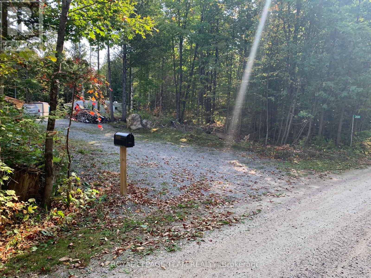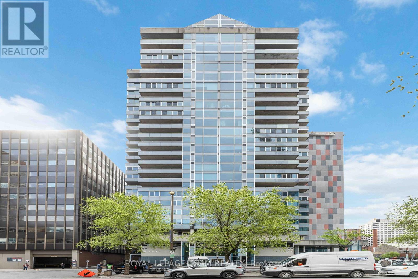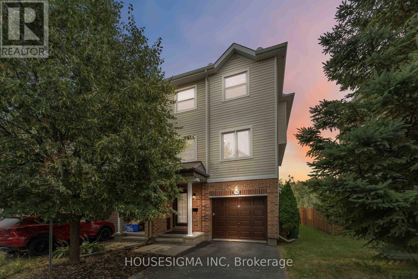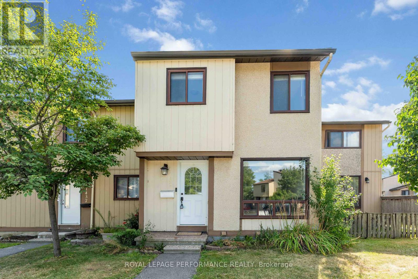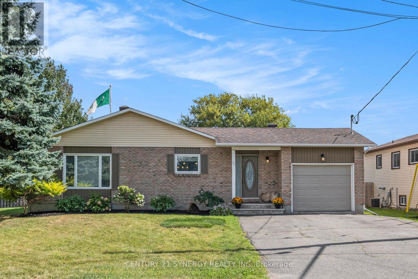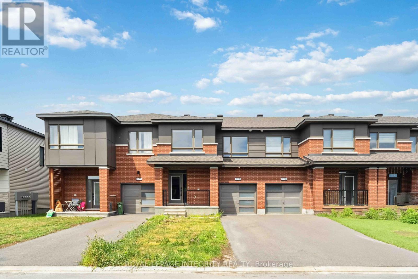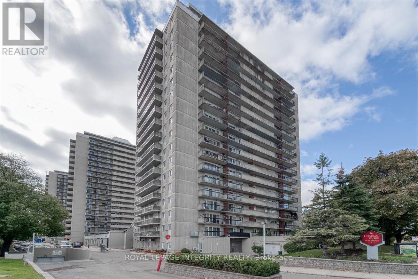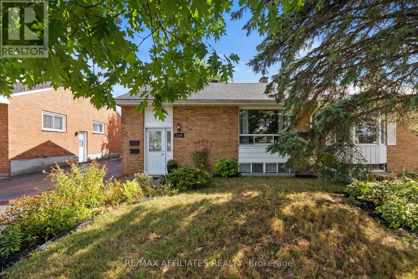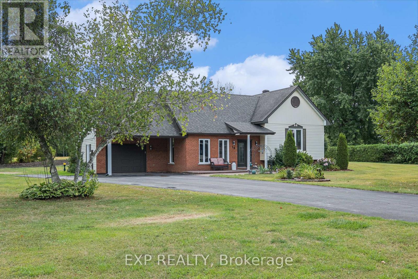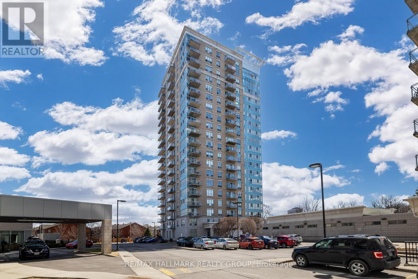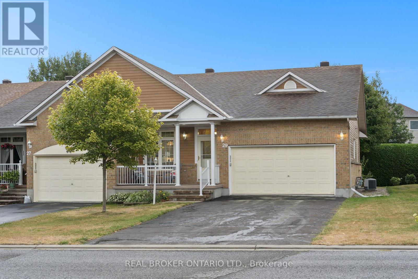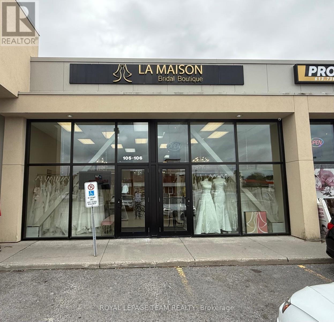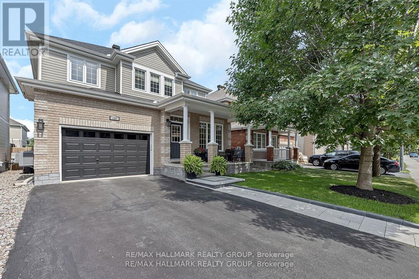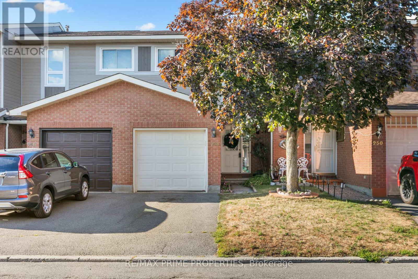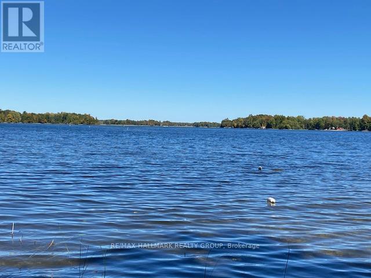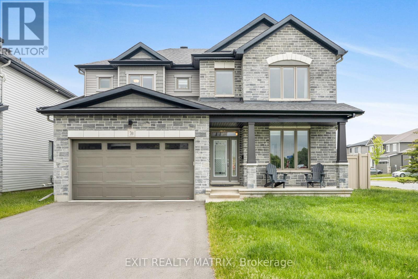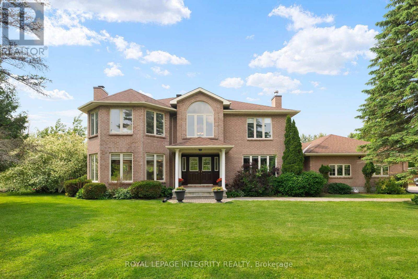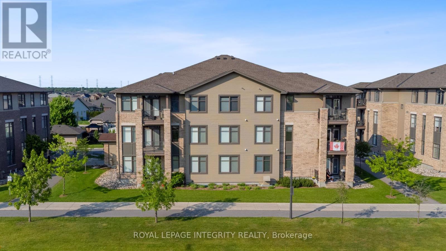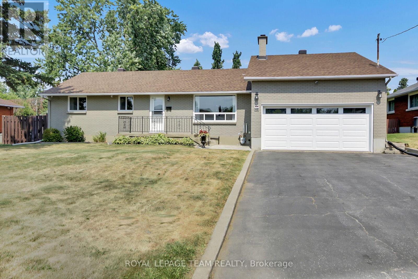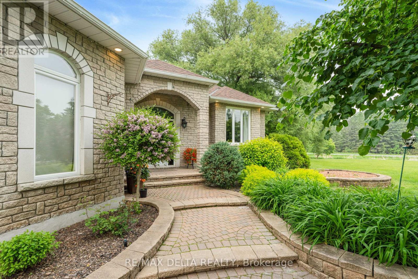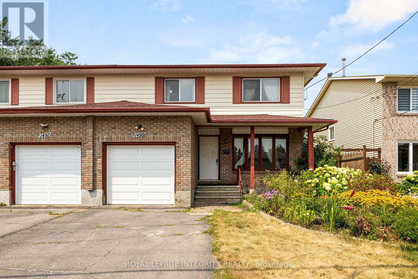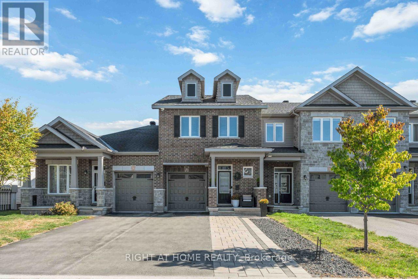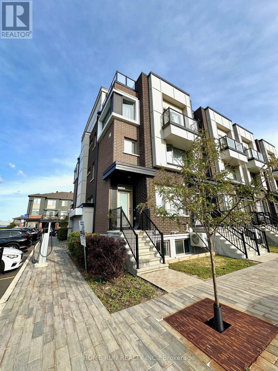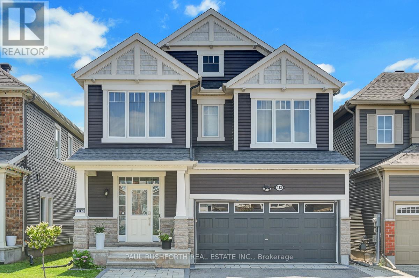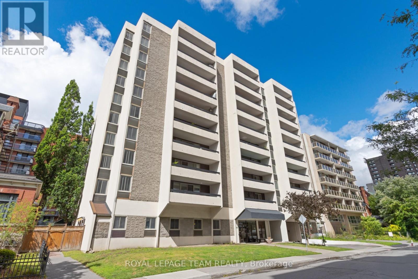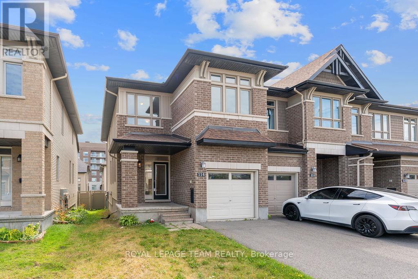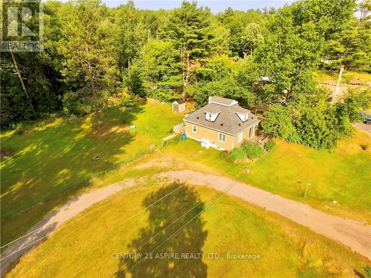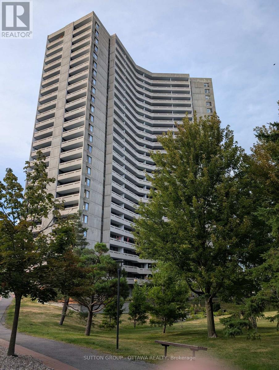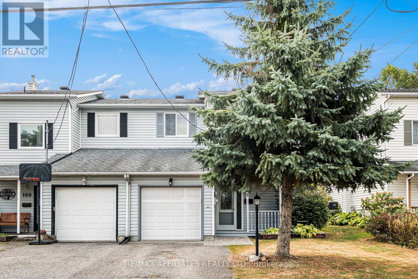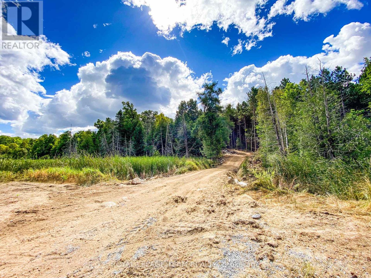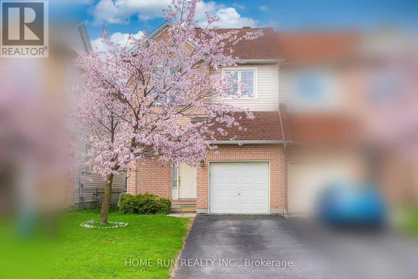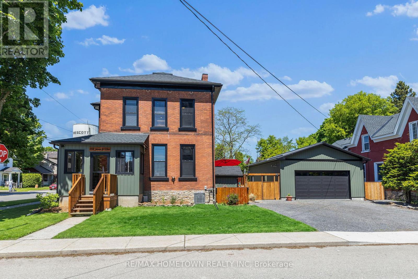3561 Trim Road
Ottawa, Ontario
Discover the charm of this timeless 3 bed 2 bath home nestled in the heart of the picturesque village of Navan. With a number of updates within the last few years (including a NEW septic tank to be installed by seller!) this home is turnkey and ready to ready to enjoy from day one! Step inside to a main level offering a bright generous living space leading to kitchen with waterfall breakfast bar seating, all appliances, ample cabinetry and all overlooking a dining area. A full bathroom completes the main level. Upstairs discover three comfortable bedrooms and a modern second full bathroom. The unfinished basement is ready to make your own! Head outdoors to enjoy the above-ground pool on the back deck, garden to your hearts content or just spend evenings gathering and soaking in the outdoors. Most Windows 2022, Above Ground Pool 2022, Refrigerator & Stove 2023, Furnace/AC serviced 2025, well pump 2025. Located in a great family oriented community close to walking trails, parks, Canada BikeTrail, schools & just 5 mins from Orleans and 12 minutes to Highway 417. Enjoy the perfect blend of country tranquility and city convenience! (id:29090)
903 - 3590 Rivergate Way
Ottawa, Ontario
Where timeless design, comfort, and incredible views come together. This elegant 2-bedroom + den/office, 2-bathroom condo offers 2,136 sq ft of thoughtfully designed living space. The spacious foyer with granite floors sets the tone, leading into bright, open-concept living and dining areas framed by wall-to-wall windows, providing panoramic views and natural light throughout the day. The kitchen features quality cabinetry, generous counter space, and a breakfast nook that opens to a private enclosed balcony perfect for morning coffee or enjoying the view year-round. The primary suite offers a walk-in closet and a spa-inspired ensuite with a soaker tub and double vanity. A second bedroom and versatile den or office, plus a convenient laundry room and a utility room for extra storage and organization complete this ideal floor plan. Bonus features include two parking spaces and two storage lockers for added convenience. Enjoy resort-style amenities including a fitness centre, indoor pool, tennis and pickleball courts, party room, games room, hobby room, BBQ area, and more. This 24/7 gated community is refined condo living. Book your private showing today! (id:29090)
2614 Hass Road
Renfrew, Ontario
Nestled on 3.6 acres of lush, treed land along Hass Road, this exceptional building lot offers a private haven just 15 minutes from the town of Renfrew. With a newly installed entrance from the road (stumps removed, gravel added and graded). 200-amp service (panel, breakers, wire, mast, meter base) in the 12'x24' Amish shed. The property has easy access to Highway 132. Build your own private oasis, surrounded by the great outdoors. (id:29090)
1806 - 160 George Street
Ottawa, Ontario
Welcome to The St. George, located in the heart of the ByWard Market. This bright and spacious 2-bedroom, 2-bath condo offers over 1,400 sq ft of thoughtfully designed living space. The open-concept living/dining area is perfect for entertaining, while the functional kitchen makes everyday cooking a breeze. The enclosed balcony extends your living space year-round, offering sweeping views of the downtown skyline. The primary suite features generous closet space and a private ensuite, while the second bedroom provides flexibility for guests, a home office, or a den. In-unit laundry, an exclusive-use locker, and one underground parking space add convenience. At The St. George, residents enjoy top-tier amenities including a concierge, indoor pool, sauna, gym, rooftop terrace, and guest suites, perfect for hosting family and friends. Step outside and immerse yourself in the best of Ottawa living: vibrant restaurants, boutique shopping, Parliament Hill, the Rideau Centre, and cultural venues all within walking distance. (id:29090)
323 Centerra Court
Ottawa, Ontario
Welcome to 323 Centerra Court a beautifully appointed 4-bed, 4-bath home in the heart of Stonebridge, set on a quiet cul-de-sac with no rear neighbours.The main floor features a bright open-concept layout with a spacious living and dining area, a gas fireplace, and large windows overlooking the backyard. The kitchen offers stainless steel appliances, ample cabinetry, a center island with breakfast bar, and direct access to your private outdoor retreat. Granite and quartz countertops throughout the home including kitchen, and all bathrooms. A versatile den, powder room, and laundry room complete the level.Upstairs, the generous primary suite includes a walk-in closet and a 5-piece ensuite with soaker tub and glass-enclosed shower. Three additional bedrooms and a full bath provide comfort for family or guests.The finished lower level offers a large recreation room, an additional full bath, and flexible space for a home gym, office, or media room.Step outside to a landscaped backyard with stone patio, gazebo, and mature greenery perfect for entertaining or relaxing in privacy. Ideally located near parks, schools, trails, and Stonebridge Golf Club, with easy access to shopping and transit. Recent updates: Recent Upgrades:Front & back interlock (2022)Pot lights in 3 bedrooms & den (2023)Light fixtures kitchen/den (2023)Humidifier (2022)Gazebo (2022)Accent walls (2023)Landscaping front & back (2023)All brand-new appliances (2022) (id:29090)
213 Via San Marino Street
Ottawa, Ontario
For Rent! 3 Bedroom, 2.5 Bathroom Townhome with Ensuite Bathroom. This bright and spacious Tartan-built townhome is located in a quiet, family-friendly neighbourhood with the rare benefit of no rear neighbours. Featuring: 3 bedrooms and 2.5 bathrooms, including a private ensuite and walk-in closet in the primary bedroom. Freshly painted main level (2025) with 9-foot ceilings and gleaming hardwood floors. A modern kitchen with ample cabinetry, counter space, and 5 appliances (fridge, stove, dishwasher, washer, dryer). Finished lower level with cozy gas fireplace - perfect for family time or a home office. Private backyard, ideal for BBQs and outdoor relaxation. Located just minutes from parks, schools, shopping, and major transit, this home offers both convenience and comfort. Please submit application with particulars. One (1) year lease minimum. First and last month's rent due upon lease signing. Hydro, Gas, Water, Hot water tank rental extra. (id:29090)
758 Sanibel Private
Ottawa, Ontario
Welcome to this beautifully maintained 3-storey end-unit townhome located in the desirable and family-friendly community of Westcliffe Estates. With no rear neighbours, private driveway, and an attached garage, this home offers comfort, functionality, and privacy in a mature west-end neighbourhood. The entry-level features a welcoming foyer with interior access to the garage and a versatile bonus room that can serve as a fourth bedroom, home office, gym, or guest suite. A convenient 2-piece bathroom completes this level, making it ideal for multigenerational living or working from home. The main (second) level is the heart of the home and showcases a spacious open-concept layout with beautiful laminate flooring that runs throughout. The kitchen is both stylish and functional, offering rich-toned cabinetry, updated stainless steel appliances (2024), plenty of countertop space, and a large eat-in breakfast bar - perfect for casual dining or entertaining guests. The adjacent dining area and living room are bright and inviting, with large windows that fill the space with natural light and overlook the front yard. A powder room and a discreet stacked washer/dryer (2023) add convenience to this level. Upstairs, you'll find three generous bedrooms and two full bathrooms. The primary suite is a true retreat, featuring laminate flooring, ample closet space, and a full ensuite bathroom. There's even enough room for a cozy lounge area or desk setup. The two additional bedrooms are bright and spacious, ideal for children, guests, or additional workspace. They share a well-appointed 4-piece main bathroom. This home offers the perfect blend of comfort and convenience, with space to grow and flexibility to suit any lifestyle. Located in a quiet, tree-lined neighbourhood close to schools, parks, public transit, shopping, and more - this is your chance to enjoy modern living in a peaceful community setting. (id:29090)
57 Lochiel Street S
Renfrew, Ontario
Welcome to 57 Lochiel Street South, a renovated duplex that balances historic character, thoughtful updates, and flexibility right in the heart of Renfrew. Inside, the main home offers a functional layout with defined living and dining rooms flowing into a renovated kitchen finished with quartz countertops, crisp white cabinetry, subway tile backsplash, and a large island with seating. Original mouldings and the height of the ceilings add to the sense of space and character, giving the main floor a blend of old and new that feels timeless. Upstairs, three bedrooms are well-proportioned with tall windows that bring in natural light, complemented by a refreshed 4-piece bathroom. Tucked at the rear is a self-contained one-bedroom apartment and loft area with its own entrance and parking. Separate heat and hydro meters make it truly independent and ideal for rental income, multi-generational living, or a home-based business. The property sits on a spacious lot with plenty of parking and green space, while the location puts you just a short stroll from downtown Renfrew's boutiques, cafés, and cute main street. If you've been looking for a home that checks the boxes for affordability, character, and income potential, this is the one! 24 hour irrevocable on all offers as per Form 244. (id:29090)
28 - 1439 Bethamy Lane
Ottawa, Ontario
Ideal for first-time homebuyers and investors, this charming home is situated in a vibrant, family-friendly neighbourhood with many attractions nearby such as parks, schools, bike trails, Blair LRT station, Costco, restaurants, and shopping. The open-concept living and dining rooms, separate kitchen eating area, and fully finished basement make it perfect for entertaining. Enjoy outdoor gatherings on the fenced-in backyard patio, perfect for barbecues. The home features spacious bedrooms, plenty of closet space, a master suite with an ensuite bathroom, a garage, and modern appliances. With a welcoming community and convenient access to major highways and public transit, this property offers both comfort and convenience. Don't miss the chance to own a home in this desirable location!, Flooring: Tile, Flooring: Laminate (id:29090)
24 Menard Street
Russell, Ontario
Welcome to this beautifully maintained bungalow in the heart of Embrun, set on an oversized lot perfect for family living and entertaining. The home offers 3 bedrooms and 3 bathrooms, thoughtfully updated with style and comfort in mind. The stunning kitchen was remodeled in 2018, featuring quartz countertops, stainless steel appliances, coffered ceilings, and ample storage space . The bright living room showcases a large window that fills the space with natural light. On the main level, you'll find three spacious bedrooms, including a large primary retreat with a renovated 4-piece ensuite (2019). Two additional bedrooms share a modern 3-piece bath (2019). The fully finished basement provides incredible versatility ideal for a games room, home gym, or hobby space. Step outside to your private backyard oasis complete with a heated inground saltwater pool, landscaped grounds, fenced yard (2022-2025), and a spacious patio for relaxing or entertaining. This Embrun gem combines timeless updates with modern comforts truly a place to call home! Call today to book your private showing before its too late! (id:29090)
227 Ormiston Crescent
Ottawa, Ontario
Welcome to Crown of Stonebridge, Barrhaven! Step into modern comfort with this stunning 2-year-old Mattamy Cape Model townhome, offering 2,141 square feet (as per builder plan)of beautifully designed living space in one of Ottawa's most prestigious communities Crown of Stonebridge. This meticulously maintained home features 3 spacious bedrooms, 2.5 bathrooms, and a fully finished basement, making it ideal for families or professionals seeking a perfect blend of style and functionality. The main floor showcases a gourmet kitchen with an extended island, granite countertops, undermount sink, ample cabinetry, and sleek stainless steel appliances perfect for everyday living and entertaining. Enjoy the seamless flow through the open-concept dining and living areas. You'll also find direct access from the garage and a statement hardwood staircase leading to the upper level. Upstairs, the primary bedroom retreat offers a walk-in closet and a private ensuite bathroom. Two additional well-proportioned bedrooms, a second full bathroom, and a convenient laundry room complete the second level. The professionally finished basement provides a versatile space for a family room, home office, or entertainment area. Located in a quiet, family-friendly neighborhood near top-rated schools, parks, golf courses, and all of Barrhaven's sought-after amenities, this move-in ready home is a true gem. Don't miss your chance to own this exceptional property in the heart of Stonebridge! All measurements are approx. (id:29090)
450 Frank Cauley Way
Ottawa, Ontario
Stunning 4-Bed, 5-Bath Home on a Prime Lot with picturesque pond views. Spanning over 3,300 sq. ft., plus a finished basement, this home is nestled on a tranquil street. Upon stepping into the breathtaking main floor, you'll encounter a warm and inviting living room alongside a elegant formal dining area. This level also features a den, complete with built-in shelving and cabinets, making it an ideal space for a home office. The remarkable great room boasts soaring ceilings and showcases a stunning stone wall, a fireplace, and coffered ceilings. The kitchen features stainless steel appliances, plenty of counter and cabinet space and a breakfast area with patio doors that lead to the deck. Rounding out this floor is a laundry room, and a convenient two-piece bathroom. Make your way up the beautiful hardwood staircase to access the loft that offers a view of the great room below as well as views of the pond. Explore the remarkable primary suite, which includes a four-piece ensuite and a walk-in closet. Additionally, there is another bedroom with its own ensuite, along with two more generously sized bedrooms and an extra four-piece bathroom. The completed lower level is an impressive area that includes a media room, a spacious game room, an exercise room, and a three-piece bathroom. This space is ideal for family games/movie nights. The fully fenced yard provides access to a walking path that circles the pond. Conveniently situated close to a variety of amenities, including: parks, schools, shopping centres, recreation facilities and walking paths. This residence is truly your ideal forever home. (id:29090)
1804 - 158c Mcarthur Avenue
Ottawa, Ontario
Welcome to 158C McArthur Avenue, Unit 1804 in Chateau Vanier! Perched on the 18th floor, this beautifully updated and move-in ready 2-bedroom, 1-bathroom condo offers stylish comfort with panoramic views of the city and Rideau River. The open-concept layout is bright and spacious, featuring modern superior insulated waterproof vinyl flooring throughout and a functional kitchen with crisp white cabinetry, stainless steel appliances, plenty of storage, and an oversized island that seamlessly connects to the living and dining areas. A wall of windows and a patio door flood the space with natural light and lead to your private balcony - perfect for relaxing or entertaining. The primary bedroom is generously sized with a full wall of closets, while the second bedroom is also spacious with ample storage. The bathroom includes a bath/shower combo and timeless neutral finishes. Enjoy the in-unit storage room and the 1 underground parking included. Chateau Vanier is a secure building that provides residents with several amenities, including an indoor pool, gym, sauna, library, hobby rooms, multiple party rooms, indoor car wash stations, and bicycle storage. The complex also features a terrace and walking paths for residents to enjoy - ideal for those with an active lifestyle. Located just minutes from downtown Ottawa with easy access to Highway 417, this condo is within walking distance to grocery stores, coffee shops, pharmacies, and other everyday conveniences. Don't miss the opportunity to make this fantastic unit your next home - book your visit today! (id:29090)
1316 Bloomsbury Crescent
Ottawa, Ontario
Rarely offered, all brick semi-detached bungalow with a Legal Secondary Dwelling. Each unit offers 3 bedrooms, 1 bathroom, modern kitchens, in unit laundry and separate hydro panels. Perfect as an investment property that pays for itself or a hybrid option to live in one and have rent from the other unit cover a substantial portion of your mortgage. A variety of cash flow scenarios available upon request. The unbeatable location with no rear neighbours is walking distance to College Square Plaza, Algonquin College and several OC Transpo stations. Upper unit is currently vacant with market rents suggesting $2500/month and the lower unit is rented for $2060/month all inclusive. SDU conversion was completed in 2017 with a professional construction company, all permits on file. Roof 2017. (id:29090)
16 Landriault Avenue
Champlain, Ontario
Welcome to 16 Landriault Avenue, a beautifully maintained 2+1-bedroom home on a sprawling country lot in the heart of L'Orignal. Thoughtfully updated throughout the years, this property offers the perfect blend of charm, comfort, and modern upgrades. Step inside to a warm, back split-level layout with hardwood floors, a bright living room, and a sun-filled dining area overlooking the backyard. The custom kitchen, fully renovated in 2012, features rich cabinetry, granite counters, and stainless steel appliances, ideal for entertaining and family gatherings. ON the upper level you'll also find spacious bedrooms and updated bathroom with glass shower and soaker tub.The lower level is fully finished with a cozy family room, perfect for movie nights, gaming, or a home office setup. Major updates provide peace of mind: roof (2017), furnace & A/C (2012), hot water tank (2021), windows (2013, with new ones coming in the primary bedroom), and a brand-new septic system (2025). Outside, enjoy your private oasis with a large deck (2023, approx. $30K), gazebo, and an inviting above-ground pool (2014) set against open fields and mature trees. With no rear neighbours, you'll enjoy the serenity of country living just minutes from Hawkesbury's amenities, the Ottawa River, and easy access to Highway 17 for commuting.This is the ideal home for families looking for space, privacy, and modern comfort. Don't miss the opportunity to call 16 Landriault your own! (id:29090)
1304 - 90 Landry Street
Ottawa, Ontario
Welcome to La Tiffani II @ 90 Landry Street. STUNNING, 2 bedroom/2 FULL bath CORNER unit in trendy Beechwood Village, minutes away to the downtown core and in close proximity to transit, restaurants/cafes, shopping & the River! This beautiful condo features an open concept design & boasts unbelievable panoramic views from all rooms via the floor to ceiling windows. Well designed & upgraded throughout. Open-concept kitchen with granite countertops, high-end Stainless Steel appliances (including induction range) & an abundance of cupboard/cabinet space, all open to the living room - perfect for entertaining! Beautiful gleaming hardwood flooring throughout. The Primary Bedroom features a luxurious 4 piece en-suite bath with granite countertop and a large closet. Main bathroom off front entrance boasts a beautiful shower with glass door and granite countertop. 1 heated underground parking space (with EV charger installed) and storage locker included! (id:29090)
29 Sable Run Drive
Ottawa, Ontario
Welcome to 29 Sable Run Drive in Stittsville a spacious semi-detached bungalow in a sought-after, family-friendly neighbourhood. The main floor features well-defined living spaces, including a galley-style kitchen with a bright breakfast nook, a dining room that flows into the living room, and sliding doors that lead to a back deck with outdoor dining. The living room boasts a vaulted ceiling, crown moulding, and a cozy gas fireplace. Durable vinyl flooring and a tiled entry make maintenance easy. The primary suite offers a walk-in closet and ensuite with double vanity, soaker tub, and tiled shower, while a second bedroom and full bath complete this level. Convenient main floor laundry adds function. Downstairs, discover a large rec room, two additional bedrooms (one with a walk-in closet), and another full bathroom. Enjoy easy-care front and backyards, plus an attached two-car garage and private driveway. Perfect for downsizers or families seeking comfort and convenience in a welcoming community. (id:29090)
6084a Vineyard Drive
Ottawa, Ontario
Welcome to this beautifully maintained corner lot home offering a perfect blend of space, comfort, and convenience! The main floor features a bright and spacious living room, a large kitchen with an abundance of cabinetry, an eat-in area, and a handy powder room. Upstairs you'll find three generously sized bedrooms, including a spacious primary suite complete with a walk-in closet and private 2-piece ensuite, plus a full 4-piece bathroom. The newly renovated basement offers a fantastic rec room ideal for kids or cozy movie nights along with a flexible space perfect for a home office or workout area, and plenty of storage. Step outside to your private oasis featuring a stunning side deck, stone patio, gazebo, oversized umbrella, and outdoor BBQ station perfect for entertaining and enjoying the outdoors with no side neighbors for added privacy. The single-car garage is extra deep, offering great storage options. Prime location within walking distance to schools, parks, the new Jeanne darc LRT station, and the NCC Eastern River Pathway for walking, biking, and skiing. Just minutes to Place Orleans, shops, amenities, and with public transportation right at your doorstep. Book your showing now and don't miss this opportunity in this family friendly community. (id:29090)
105 & 106 - 2900 Gibford Drive
Ottawa, Ontario
Now is your opportunity to own your business location, rather than pay rent! This fantastic double commercial unit provides over 1700 sq ft. and front faces Hunt Club, in central Ottawa, giving your business maximum street level exposure. Other businesses in the area include sit down restaurants, banks, gas station, and hotels provide excellent exposure for your business. Units in this complex are rarely available. Plenty of parking is available for your customers and close to the Ottawa Airport and easy access to Airport Parkway. (id:29090)
137 Stedman Street
Ottawa, Ontario
Open House Sunday September 7th, 2:00-4:00 p.m. Welcome to this beautifully maintained executive home offering 4 spacious bedrooms and 3 bathrooms in a quiet, family-friendly neighborhood. The main floor features a large ceramic-tiled foyer, formal living and dining rooms with oversized windows, and gleaming hardwood floors throughout. The gourmet kitchen includes quartz countertops, a center island with double sink, stainless steel appliances, pot lights, and a walk-in pantry with a glass door. The bright eat-in area opens to an expansive family room with a gas fireplace and dramatic floor-to-ceiling stone surround. Upstairs, the spacious primary suite boasts an oversized walk-in closet and updated luxurious ensuite. Three additional bedrooms and a full bathroom complete this level. The fully finished lower level includes a rec room, games area, gym space, and wet bar with luxury vinyl flooring and abundance of storage space. Enjoy the beautifully landscaped yard with multi-tiered interlock patio, perfect for entertaining and family gatherings. Close to schools, parks, transit, airport, and just 15 minutes to downtown! Many improvements and extras including: recent roof shingles, central air conditioner, gas furnace, rough-in bath in lower level, updated full bath, updated powder room. (id:29090)
248 Temby Private
Ottawa, Ontario
Welcome to this beautifully renovated 3-bedroom, 3-bathroom townhouse with an attached garage, ideally located with no rear neighbours for added privacy. This move-in-ready home showcases hardwood flooring throughout, fresh neutral paint, and a bright open-concept living and dining area with patio doors leading to the backyard. The stunning renovated kitchen (2022) features ample counter space, a timeless white subway tile backsplash, ceramic tile flooring, and brand-new white appliances (2025). Upstairs, the spacious primary bedroom includes a cheater ensuite with a stand-up shower, complemented by two generously sized bedrooms. The fully finished lower level offers additional living space with a large recreation room and a brand-new full bathroom (2025) with a stand-up shower. Recent updates add peace of mind, including a new roof and windows (2022), newer siding (2022), an updated front door (2018), and a newer furnace (approx. 34 years old). Conveniently located near the Ottawa International Airport, EY Centre, shopping, and parks, this home is the perfect blend of comfort, style, and convenience. (id:29090)
28 Barnhart Drive
South Stormont, Ontario
This all brick backsplit is so much more than it appears. The livable square footage of this home defies the outward appearance of this all brick home. The property design provides over 2000 square feet above ground living space over three levels (Upper, In Between & Lower Level) plus a further 524 square feet of functional basement level space. It features natural gas sourced heat and a 220 amp electrical service. For those with fur family the scratch resistant flooring throughout will be greatly appreciated. The recent renovations include upgraded bathrooms, new flooring, upgraded kitchen including a new fridge and stove. The home has also been painted throughout. The "Upper Level" of the home has a large primary bedroom with a very nice ensuite plus a walk in closet and two additional well sized bedrooms and a full bath. On the "Main Level" there is an open concept great room (Living room/Dining room) with open access to the updated kitchen allowing for convenient family meals. Als o the kitchen has direct access to the rear deck for those great family BBQs. The 19x19 heated garage will be appreciated by the car enthusiast in the family with its inside entry to the main level of the home. The "In Between" or lower level features a massive family room with a new efficient electric fireplace, a bright well sized bedroom and a full bath. The "Basement Level" provides space for a media room, a large foyer area suitable for a workout or study area, a storage area and a secluded office or a perhaps as a temporary guest space for unexpected visitors. The home is perfect for young families with a comfortable but separate living space for visiting parents. This home works for newly combined families with the ability to have younger siblings on the upper level with the parents and older teens occupying the "in between" level of the house. The neighbourhood reflects a great pride of ownership. No matter what your family configuration this may be the place for y (id:29090)
Part 1 R13 Road
Rideau Lakes, Ontario
Big Rideau Lake building lot on 1.29 acres of beautiful land. 256 of natural shoreline with a sandy beach area. Fronts on crystal clear Davidson Bay with a mixture of year round homes and cottages. This level lot enjoys all day sun and offers an abundance of privacy. Large, approved buildable envelope in place to construct your dream home or lakeside cottage + outbuildings. Build now, build later - the choice is yours. This lot is boat launch ready. Install a dock at the beach area for swimming, fishing and boating. Private point location. Year round access. Wildlife in abundance. Big Rideau Lake is a UNESCO World Heritage Site and part of the Rideau Canal system. Boat to Ottawa, Kingston, Toronto or Montreal through the historic lock system. 15 minutes to Perth or Smiths Falls. Just over an hour to Ottawa or Kingston and 3.5 hours to Toronto. Rare opportunity to get on this premier Ontario Lake at this attractive price point. (id:29090)
700 Namur Street
Russell, Ontario
Stylish, spacious, and perfectly positioned, this impressive two-storey corner-lot home is tucked into one of the area's most sought-after, family-friendly neighborhoods. Surrounded by lush hedges and a sleek PVC fence, it offers enhanced privacy with standout curb appeal. Inside, discover 5 bedrooms plus a main-floor den/office and 4 bathrooms, offering generous space for growing families. The open-concept layout is filled with natural light and thoughtful design, featuring a front office, formal dining room, and a striking double-sided fireplace with a warm oak mantel connecting the main living areas. The chef-inspired kitchen is the heart of the home, complete with quartz countertops, a stylish backsplash, a large island, and a walk-in pantry. A bright dining nook with vaulted ceilings and backyard access adds charm and versatility, all set atop elegant engineered hardwood flooring. Upstairs, four spacious bedrooms and two full bathrooms provide comfort and convenience for the whole family. The primary suite is a luxurious escape with a spa-like 5-piece ensuite and walk-in closet. The fully finished basement adds even more living space with a large family room, an extra bedroom, and a full bathroom, ideal for guests, teens, or entertaining. Step outside to your private backyard retreat with a shed and space to unwind. With parks, scenic walking trails, and everyday amenities just moments away, this home blends comfort, privacy, and location in one irresistible package. (id:29090)
22 Marchbrook Circle
Ottawa, Ontario
OPEN HOUSE Saturday September 6, 11 AM - 1 PM and Sunday September 7, 2-4 PM. A rare gem in coveted Emerald March Estates! This incredible home sits on just over 2 private acres, minutes from the city and steps from all the amenities of Kanata, a setting that doesn't come available often! Perfect for multi-generational living, the home features a full in-law suite apartment with private entrance and offers a spacious bedroom with ensuite, and full kitchen. The basement also includes a large recreation room with wet bar and half bath, essential for entertaining. The main home is sure to impress as it's been meticulously maintained and offers, 4 bedrooms upstairs, a show stopping staircase, formal living & dining rooms, a gorgeous eat-in kitchen, and versatile rooms for a home office or main floor bedroom. Outside is your private retreat, a country setting in the city offering a home for wildlife, fenced in-ground pool, gazebo, pool house, and a triple car garage with interlock driveway, all surrounded by greenery and mature trees. This truly one-of-a-kind estate is calling you home! (id:29090)
1147 Mulder Avenue
Ottawa, Ontario
Sitting in the wonderful family neighbourhood of Fallingbrook, this inviting full brick front bungalow blends style, comfort, and functionality in every detail. Close to loads of amenities such as Schools, recreation, grocery stores, and public transit. Double driveway, oversized garage, the architectural roof peaks and the overall welcoming curb appeal that set the tone.Step inside the foyer and discover captivating sight lines right to the back of the home. The living room has loads of natural light with its large front window with soldiers and designer transom. The vaulted ceilings, gleaming hardwood floors, enhance the open and airy feel, all open to the formal dining room, with an added side window, perfect for entertaining. The kitchen features lots of cabinetry, and counterspace, pots and pan drawers, white backsplash , appliances and a breakfast bar for those quick meals along with an eating area, all flowing effortlessly to the family room, where a cozy gas fireplace creates the perfect gathering space. A patio door leads directly to the backyard for seamless indoor-outdoor living. The spacious primary bedroom offers room to unwind and a large walk-in closet. Right next door is the 4-piece main bath with both a tub and stand-up shower. A second bedroom and convenient main floor laundry, and inside access from the garage add to the thoughtful layout.Down to the lower level, you will find a finished office space and a 2-piece bath, plus a large unspoiled area with big windows, ready for your design vision whether you dream of a rec room, gym, or guest suite. Storage and Utility room.Outside, the low-maintenance backyard is ideal for relaxation with an interlock stone stairs and patio, durable artificial grass (2021), PVC fencing (2021) and gardens no mower required. This home combines charm and practicality, perfect for those looking for easy living in a stylish package. Roof (2015), AC (2020). Fridge, Stove, Washer, Dryer (2025) (id:29090)
104 - 310 Jatoba Private
Ottawa, Ontario
Chic & Spacious 2 Bed + Den Corner Condo in Prime Stittsville Location. A rare opportunity for downsizers, empty nesters, or first-time buyers, welcome to this elegantly upgraded 2-bedroom + den condo (built by EQ homes) in the heart of desirable Stittsville. This bright, ground-floor corner unit offers an open-concept layout with hardwood and tile flooring, smooth ceilings, and an abundance of natural light throughout. The modern kitchen is a dream for both everyday living and entertaining, featuring granite countertops, high-end cabinetry, tile backsplash, pantry, and stainless steel appliances. The spacious living and dining area flows onto your own private patio, ideal for enjoying quiet mornings or hosting guests. The generous primary bedroom features a walk-in closet and a stylish 4-piece en-suite with a glass shower. The second bedroom is equally spacious with its own walk-in closet, while the bright den offers flexibility as a home office or potential third bedroom. Enjoy the convenience of in-unit laundry with high-end appliances and plenty of space. This unit includes underground parking, a large storage locker, and access to an elevator-equipped building for effortless living. Located just steps from Walmart Fernbank, parks, trails, and everyday amenities, this condo is perfect for those seeking comfort, style, and low-maintenance living in a vibrant community. Don't miss this rare gem schedule your showing today! Status Certificate on file. 24 hours irrevocable on all offers. (id:29090)
43 Epworth Avenue
Ottawa, Ontario
Beautifully Renovated 3+2 Bedroom Bungalow in Sought-After City View! Perfectly located near Algonquin College, College Square, public transit, and offering quick access to Hwy 417 and Hunt Club, this home combines style, comfort, and convenience.The main floor boasts an inviting layout with formal living and dining areas, plus a spacious family room that flows into the updated kitchen (2021) and dining space ideal for entertaining. Recent renovations include a stunning high-end brushed oak hardwood floor (2022), refreshed bathroom (2022), new baseboards, trim, and doors (2022), and fresh exterior paint (2024).Major upgrades provide peace of mind: furnace (2024), A/C (2024), hot water tank (2024), Generac generator (2022), R60 insulation (2023), garage door & opener (2024), interlock (2024), in-ground sprinkler system, and an extensive security camera system.With 3 bedrooms on the main floor and 2 additional bedrooms in the finished lower level, this home offers exceptional versatility. Possible secondary unit with separate access to basement from garage. This home shows like a model. Move in and enjoy! (id:29090)
110 Sunshine Crescent
Ottawa, Ontario
Welcome to 110 Sunshine Crescent; Build in 2012, This 3-level row unit townhouse is a perfect fit for first-time homebuyers or savvyinvestors. Situated in a highly desirable location, you'll find parks, stores, and all your essential amenities just a stone's throw away.This charming residence boasts 2 spacious bedrooms and 1.5 tastefully appointed bathrooms, ensuring comfort and convenience. Theheart of the home is its immaculate galley kitchen, offering plenty of space for culinary creativity and hosting gatherings. Step outsideonto your private balcony to unwind and soak in the fresh air. This house is extremely well maintained! Refrigerator, Microwave/HoodFan, Dishwasher (2024), Freshly Paint throughout (2024), Extended Driveway Interlock (2024), Upper level vinyl flooring (2024),Insulated/drywalled/painted single car garage (2024). Book your private showing today! **24 HR IRREVOCABLE ON ALL OFFERS. (id:29090)
40 Damselfish Walk
Ottawa, Ontario
This upgraded Minto Tahoe End-Unit Executive Townhome in Avalon West offers over 2,000 sq. ft. of livable space. Built in 2019, its a rare find in todays market. Available with a flexible move-in date as early as October or as late as December, this home offers 4 bedrooms and 3 bathrooms, an open-concept main floor with an upgraded kitchen and breakfast area, a finished basement for added versatility, and a private garage. The spacious primary suite includes a walk-in closet and luxurious ensuite, while end-unit windows fill the home with natural light. Ideally located steps from OC Transpo bus stops and just minutes from Sobeys, Starbucks, Walmart, gyms, restaurants, schools, daycare, and family-friendly parks. (id:29090)
1819 Baseline Road
Clarence-Rockland, Ontario
Welcome to this stunning bungalow, nestled on a sprawling 3.6-acre lot in Clarence-Rockland. This property offers a perfect blend of peaceful country living and modern amenities, featuring lush greenery, mature trees, and a tranquil pond. Whether you're relaxing in the serene surroundings or enjoying the expansive outdoor space, this home is an oasis of comfort and convenience. The home boasts an oversized, double detached garage (8.1m x 11.9m), ideal for storing vehicles, tools, or equipment. You'll also appreciate the beautifully landscaped grounds, perfect for outdoor enthusiasts and those who love to entertain. As you step inside, you'll be greeted by a spacious foyer that flows seamlessly into the main living areas. The large living room is perfect for gatherings, while the newly renovated kitchen is a chefs dream, featuring modern finishes and plenty of storage. Adjacent to the kitchen, the bright dining room provides an inviting space for family meals. The main floor is home to two generous bedrooms, including the primary suite. The primary bedroom features a large walk-in closet and a beautifully updated ensuite bath, creating a perfect retreat. Additionally, there are two powder rooms conveniently located on the main floor. For those seeking a work-from-home solution, a large office with its own outside access provides the ideal space to run your business or pursue your passions from the comfort of home. The fully finished walk-out basement is a highlight, offering a spacious family room for relaxation or entertainment, two more bedrooms, a full bathroom, and a dedicated laundry room. With ample storage space, this lower level adds significant value and functionality to the home. This is truly a must-see property with endless possibilities, combining the best of rural tranquility and modern living. Dont miss out on this incredible opportunity to own your dream home at 1819 Baseline Rd! (id:29090)
59 Shearer Crescent
Ottawa, Ontario
Welcome home! This beautiful detached home in popular Kanata is just what you've been looking for! Delight in a welcoming living area boasting plenty of windows that let the sunlight pour in all day long. Enjoy a wonderful living room with cozy fireplace, formal dining space with convenient access to the kitchen that is just perfect for entertaining, hardwood flooring, and a charming kitchen complete with stainless steel refrigerator and stove, plenty of rich cabinetry, and oversized eat-in breakfast area - truly meant for the cooking enthusiasts! On the second level, you will enjoy a spacious and luxurious Primary Bedroom featuring a walk-in closet, bright windows and charming 4-piece ensuite! PLUS take advantage of the two additional second level bedrooms with tons of natural light and closet space in each. Perfect for families, hosting guests, your own in-home office or more - the options are endless here! Not to mention, fall in love with the FINISHED lower level including a convenient FULL bathroom and spacious bedroom! A great space for anyone looking for some added privacy, like teenagers or in-laws! Or use this versatile space as a home gym or movie room, you can really have it all here.Sit back and relax in the private, generously sized fenced backyard with a lovely deck surrounded by mature trees - get your BBQ ready for this Summer! Plus enjoy the convenience of your own OVERSIZED attached garage - extra convenient for Winter months! Live nearby plenty of shops, trails, restaurants, public transit and more in this family friendly neighbourhood! Located on a quiet street, this family friendly neighbourhood is ready for your arrival.You wont want to miss this one, come fall in love today! (id:29090)
1499 Goth Avenue
Ottawa, Ontario
Welcome to 1499 Goth, a spacious home in the highly sought-after Blossom Park community. Offering 4+1 bedrooms, a dedicated office, and multiple living areas, this residence is perfect for families, multi-generational living, or anyone seeking both comfort and flexibility in their space.Bright, open living and dining areas create a warm, inviting flow, while the well-appointed kitchen offers generous storage and counter space. Upstairs, four bedrooms provide comfort and privacy, with large windows filling each room with natural light. The finished basement adds a 5th bedroom, full bath, office space and a flexible recreation space.Enjoy summer evenings in the private backyard, ideal for relaxing, gardening, or entertaining. Just a short drive to South Keys Shopping Centre, schools, parks, and transit, this home blends comfort, space, and convenience in one of Ottawas most established communities. Don't miss your chance book a private showing today. (id:29090)
17 Anthony Curro Drive Drive
North Grenville, Ontario
Welcome to your private woodland retreat with no rear neighbours! This impeccably maintained bungalow sits on a beautifully treed 1.3-acre lot and offers vaulted ceilings, a natural gas fireplace, and large windows with stunning backyard views. The updated eat-in kitchen features new countertops, subway tile backsplash, modern sink and faucet, and two energy-efficient windows (2023). The primary bedroom includes a walk-in closet, renovated ensuite, and a third new window. A second bedroom is ideal for guests or a home office, while the lower level offers a spacious third bedroom/family room. Outside, enjoy a deck, gazebo, hot tub, a pond, a new fence (2025) , private walking trail, and a natural gas BBQ. Additional updates: roof (2016), furnace & A/C (2021), front & back exterior doors (2023), and two renovated baths. Natural gas, Bell Fibe internet and close to Kemptville shops, hospital, recreation facilities, library, and the Ferguson Forestry Centre. (id:29090)
1148 Beckett Crescent
Ottawa, Ontario
Stunning Valecraft townhome offering over 2,100 sq. ft. of stylish living space in the heart of family-friendly Stittsville. Nestled on a quiet crescent, this 4-bedroom, 4-bathroom home is just minutes from top-rated schools, scenic parks, nature trails, and all the shops and amenities. From the moment you arrive, you'll be impressed by the extended interlock driveway and welcoming front porch. Step inside to a bright, spacious foyer with convenient powder room and garage access. The stylish kitchen with high-end SS appliances, quartz countertops, a walk-in pantry, oversized island, and chic subway tile back splash perfect for everyday living and entertaining. The open-concept living and dining areas feature gleaming hardwood floors and a cozy gas fireplace that creates a warm, inviting atmosphere. Upstairs, discover 3 generous bedrooms, a full family bath, and a laundry. The primary bedroom boasts a 4-piece en-suite with glass shower, soaker tub, and a walk-in closet. The fully finished lower level offers even more versatility, with a full bath and spacious 4th bedroom. Step outside to your private, landscaped backyard complete with an interlock patio and gazebo perfect for summer evenings and family gatherings. A perfect blend of modern elegance, comfort, and convenience this home truly has it all. Don't miss your chance to make it yours! (id:29090)
73 - 635 Makwa Private
Ottawa, Ontario
Well maintained modern stacked townhome situated in desirable Wateridge Village with beautiful PRIVATE ROOFTOP TERRACE! This is a bright 2 bed / 1.5 bath upper-level corner unit in the heart of a vibrant, well-connected community. Main floor is featuring upgrades and modern tasteful finishes. Upgraded open concept white kitchen with granite countertops, breakfast bar, laminate flooring, and open-concept living and dining space. The upper level offers a primary bedroom with its own private balcony and the second bedroom ideal for guests or a home office. This level also includes a full bath and convenient laundry area. On the 3rd level a large west-facing rooftop terrace is the perfect spot to have your morning coffee or drinks with friends and family. Within minutes to parks, public and private schools, highway access, Montfort Hospital, CMHC, NRC, Costco, St. Laurent & Gloucester shopping malls and more. One parking spot is included. Tenant is responsible for utilities and hot water tank rental. NO SMOKERS PLEASE. Available Oct. 1. (id:29090)
133 Mandalay Street
Ottawa, Ontario
Welcome to 133 Mandalay, nestled in the heart of Avalon! This stunning executive single-family home offers 4 spacious bedrooms and 3 bathrooms, perfect for families seeking comfort, space, and style. Ideally located just steps from a serene park and pond, you'll enjoy the best of suburban living with natural beauty right at your doorstep. The sought-after Sycamore model boasts over 2,400 sq ft of open-concept living space, highlighted by elegant architectural details, including 9' ceilings on both levels, 8' doors, and crown mouldings throughout. The main floor has been beautifully updated with a bright, modern kitchen offering ample cabinetry and prep spaceideal for cooking and entertaining. Step out to the private backyard, complete with a large deck and shed for added storage and outdoor enjoyment. Upstairs, you'll find four generously sized bedrooms, including a luxurious primary suite with a walk-in closet and spa-like ensuite. A convenient second-floor laundry room adds to the thoughtful layout and functionality. Note: The fourth bedroom is not shown in the floor plan/photos due to a child being unwell at the time of the photo session. Meticulously maintained and located in one of Avalon's most desirable communities, this home is a must-see. 24-hour irrevocable on all offers as per Form 244. (id:29090)
28 Parker Avenue
Ottawa, Ontario
Welcome to 28 Parker Avenue! Nestled in the sought-after Crestview/Meadowlands neighborhood, this charming 3-bedroom, 2-bath brick and stone bungalow offers the perfect blend of comfort and convenience. A bright, enclosed front porch welcomes you into the home, leading to a main level with gorgeous hardwood floors and a flexible layout. At the heart of the home is a versatile 4-season sunroom overlooking the private, hedge-lined backyard. an ideal spot for family gatherings, casual dining, or simply relaxing. The kitchen, relocated to the rear to connect seamlessly with the sunroom, creates a natural hub for everyday living and entertaining, while the original kitchen space now offers flexibility for a home office or bedroom.The partially finished lower level includes a cozy recreation room with a gas fireplace and plenty of space to customize whether its a gym, theatre, office, or even a 4th bedroom. Set on a beautiful 65ft x 100ft lot, this family-friendly bungalow is minutes to parks, schools, shops, grocery stores, Algonquin College, and only a 10-minute drive to downtown Ottawa. 48 hrs irrevocable on all offers. (id:29090)
503 - 141 Somerset Street W
Ottawa, Ontario
Situated between Elgin Street and the Canal, this updated 2-bed, 1.5 bath home offers 818 sq ft of functional living space in the heart of the Golden Triangle. The open-concept kitchen, living, and dining area flows to a spacious south-facing balcony, while stainless steel appliances, wood cabinets, and an island in the kitchen add style and practicality. The primary bedroom boasts a wall of closet space and a 2-piece ensuite, and the second bedroom can flex as an office, TV room, or guest space. An updated full bath (2016) showcases a tub/shower with subway tile. A convenient ground-level covered parking spot complements the generous in-unit storage, including a large storage room. HEAT, HYDRO & WATER are included in the condo fees, and there are abundant amenities, including; exercise room, rec room, meeting room, sauna, visitor parking, and bike storage. Nearby, you'll find award-winning restaurants, entertainment, and shopping, and 650 meters to the light rail, making this location as lively as it is convenient. New baseboard heaters, painted and light fixtures 2024. Status certificate on file. OPEN HOUSE WEDNESDAY 4-6 (id:29090)
116 Popplewell Crescent
Ottawa, Ontario
**Professional pictures to follow** - A rare find in Barrhaven - Discover the perfect harmony of space, style, and sophistication in this striking Richcraft end unit townhome. This 4 bed / 3.5 bath home combines modern comfort with an unbeatable location just steps from Costco, top-rated schools, shops, restaurants, parks, boutiques and with Highway 416 a short distance away. From the moment you enter the grand, high-ceiling foyer, you'll be captivated. The main floor flows effortlessly, featuring high ceilings, rich hardwood floors, a formal dining room, a dedicated office/den, and a bright living area. The breakfast nook and stylish granite kitchen create the perfect backdrop for everyday living and weekend entertaining. Upstairs, elegant metal railings lead to four spacious bedrooms. The primary suite is a private retreat with ensuite, while the convenient laundry room and full bath add function to style. The fully finished basement is designed for versatility host movie nights by the gas fireplace, create a home gym, or welcome guests with the added full bath. Step outside to a fully fenced backyard ideal for family gatherings & summer BBQs. Recent upgrades bring a fresh, modern feel with new carpets and freshly painted interior. This residence is more than a home its a lifestyle. Move-in ready and beautifully appointed, its a rare opportunity to own a stylish, spacious retreat in one of Barrhaven's most sought-after communities. Immediate occupancy available. (id:29090)
13314 60 Highway
North Algona Wilberforce, Ontario
Welcome to this beautifully updated 3-bedroom, 1.5-bath home offering comfort and charm in every corner. Enjoy peace of mind with many upgrades, including a heat pump(2023) for year-round efficiency, top of the line, long lasting siding and new shingles in 2021. Gather around the wood-burning fireplace(2023) for cozy evenings or step outside to your front porch for breathtaking lake views and sunsets that will steal your heart. The sprawling, fully fenced backyard is perfect for pets, play, or simply relaxing in your own private retreat. With appliances included, this home is truly move-in ready an amazing place to call your own and feel like you're on vacation every single day. (id:29090)
2512 - 1081 Ambleside Drive
Ottawa, Ontario
Welcome to Ambleside One on the top 25th floor facing NE Ottawa river and Gatineau Hills with incredible views on an oversized balcony. One bedroom with open concept living and dining rooms. Primary bedroom has extra large double door closet. Full 4 pc bathroom. Recently repainted. Condo fees include all utilities and Bell Fibe TV+Internet. Underground parking spot and storage locker. Amenities include a pool, workshop, sauna, gym, party room, and more. Ottawa river walk/bike path is nearby. The New Orchard LRT station nearing completion around the corner will be great for public transportation throughout the city. (id:29090)
1417 Ballard Court
Ottawa, Ontario
Welcome to 1417 Ballard Court, nestled in the family-friendly community of Pineview, Ottawa. This home is part of the sought-after Golfview Estates, a well-managed condo development located just steps from Pine View Golf Course, offering the perfect blend of tranquility and convenience. Enjoy effortless living with Blair Station LRT a short walk away and immediate access to Highways 417 and 174 - ideal for commuters. You're also close to big-box shopping like Costco and Home Depot, several grocery stores, an array of restaurants, parks, and schools. Step inside to discover a bright main level with a galley-style kitchen, a cozy dining area, and a spacious living room that opens to a fully fenced yard and private patio - perfect for relaxing or entertaining outdoors. A convenient path from the rear patio leads directly to the parking area. The home includes one outdoor parking space, wired for an EV charging station, and there's ample visitor parking for guests. Upstairs, three generously sized bedrooms and a full bathroom provide comfortable accommodation for first-time buyers, growing families, or investors. The finished lower level adds value with a family room, laundry, and plenty of storage. Recent updates include a new furnace and central air installed in October 2023. The condo corporation has also replaced the roof, windows, and exterior doors within the past ten years. Walkways and parking were resurfaced approximately five years ago. All lawn care, snow removal, and maintenance of common spaces are professionally managed by the condo board, offering a truly low-maintenance lifestyle. 1417 Ballard Court offers a fantastic opportunity to enjoy a vibrant, convenient lifestyle in Golfview Estates. (id:29090)
Lph12 - 270 Dufferin Street
Toronto (South Parkdale), Ontario
Striking Design in a Prime Location! Discover this stunning 3-bedroom, 2-bathroom Lower Penthouse at XO Condos. Floor-to-ceiling windows showcase panoramic views of Lake Ontario, while the oversized balcony extends your living space outdoors. Inside, the thoughtfully designed layout features modern finishes, sleek cabinetry, generous storage, and plenty of room for both entertaining and comfortable everyday living. This residence comes complete with parking, locker, and Rogers Internet included. Built by Lifetime Developments & Pinedale Properties, XO Condos offers unparalleled views, refined finishes, and world-class amenities - an exceptional opportunity for its next owner. (id:29090)
162 Morris Street
Carleton Place, Ontario
Step inside this freshly painted semi-detached in Carleton Place. It is a comfortable and practical choice for families and first-time buyers alike. With 3 bedrooms, 2 bathrooms, and a finished basement, this home adapts easily to changing needs.The main level is bright and inviting, with wood-look floors and large windows in the living room. A dining area connects seamlessly to the backyard through sliding doors, making it simple to step out for summer meals or evening barbecues. The deck, with its extended platform, provides plenty of space to gather, while the fenced yard keeps kids and pets safely in view.Upstairs, three bedrooms give everyone a place to unwind, including a spacious primary with updated lighting. The full bathroom has a granite-topped vanity and tiled floors that bring a clean, modern feel.The finished lower level offers a flexible family room that works well for movie nights, play space, or a home office. Added storage is tucked away, and a single-car garage with a covered front porch adds everyday convenience.This neighbourhood is known for its quiet streets, nearby parks and schools, and the sense of community you feel when children ride bikes past your door. For commuters, Highway 7 is close at hand, making Ottawa an easy drive.Freshly painted and with immediate closing available, 162 Morris Street is a home where you can settle in quickly and begin enjoying both the space and the location. (id:29090)
1477 Watsons Corners Road
Lanark Highlands, Ontario
This 30-acre property welcomes you with a newly installed culvert and driveway guiding you into nature's masterpiece that is sure to inspire. This stunning acreage boasts mature red pine trees, creating a majestic canopy over the landscape. Diverse foliage includes maples, birch, and a variety of evergreens, adding vibrancy to the surroundings. The rolling hills lend character to the terrain, providing picturesque views and potential building sites. The property's whimsical feel invites exploration, with meandering pathways leading through the enchanting landscape. Bordered by natural ponds, the land seamlessly integrates with the water's edge, attracting local wildlife. Embrace the charm of the red pine forest, the variety of trees and the gentle hills. (id:29090)
3438 Wyman Crescent
Ottawa, Ontario
Welcome to this beautifully maintained, south-facing semi-detached home located in the highly desirable Windsor Park Village. Featuring 3 bedrooms and 3 bathrooms, this home sits on a fully fenced lot with a spacious deck, perfect for outdoor enjoyment. 9-ft ceilings on the main floor and hardwood flooring throughout. The main level offers a bright and open layout with a generous kitchen, living, and dining area, ideal for entertaining, with plenty of natural light pouring in from the large rear windows. The kitchen is equipped with ample cabinetry and storage. Upstairs, the spacious primary bedroom boasts a private 4-piece ensuite, accompanied by two additional well-sized bedrooms and a full bathroom. The fully finished basement offers versatile extra living space, perfect for a family room, home office, or recreation area. Conveniently located with easy access to public transit, schools, shopping, parks, the airport, T&T Supermarket, and a golf course. Recent upgrades: Roof (2022), Furnace (2018), fresh paint (2025), upgraded light fixtures (2025). 24 hours irrevocable for all offers please. (id:29090)
198 James Street W
Prescott, Ontario
Charming 4-Bed, 2.5-Bath Brick Home with Modern Upgrades & Historic Character - Step into 2,500 sq ft of comfort and style in this solid, all-brick detached home that blends timeless charm with today's conveniences. With 4 bedrooms, 2.5 bathrooms, a 720 sq ft heated garage, and a fenced yard, this home is built for real life, whether that's raising kids, hosting gatherings, or just enjoying the quiet. You're welcomed by a cozy 3-season enclosed front porch, perfect for morning coffee or evening reads. Through the new front door, a spacious foyer leads into a warm living room featuring a gas fireplace for those chilly nights. Just off the living room, patio doors open to an east-facing deck, your private fenced yard, and easy access to the garage's man door. The main floor also features a large dining room ready for holiday meals or dinner parties, a convenient 2-piece bath, and a fully updated kitchen with all appliances included. Dual exterior doors off the kitchen lead to the north and east sides of the house, one with a covered deck ideal for year-round BBQs. Upstairs, the primary bedroom includes a private 3-piece ensuite. Two additional bedrooms and a bright fourth room perfect for a home office or den all share a full 4-piece bath. Out back, the detached 720 sq ft garage, built in 2022, is wired and heated, ready for projects, workouts, or a year-round hangout space. This home is move-in ready. Just pick your date and call the movers. (id:29090)



