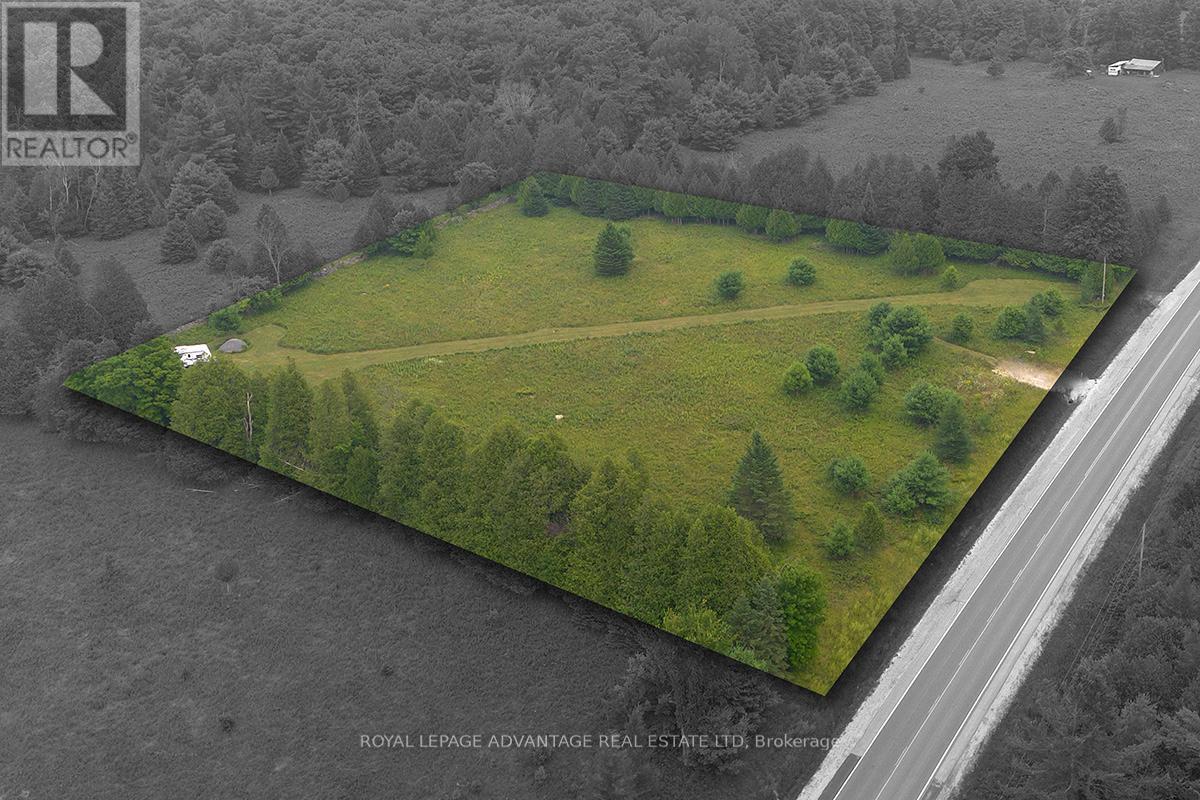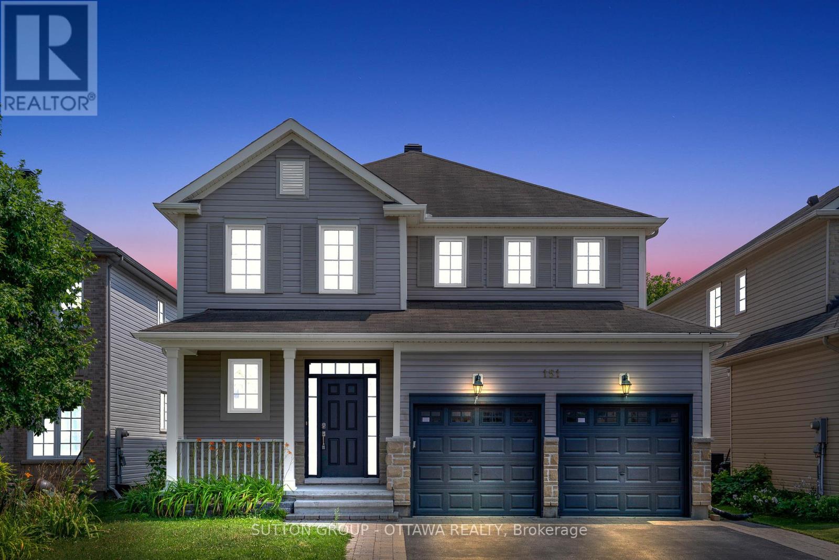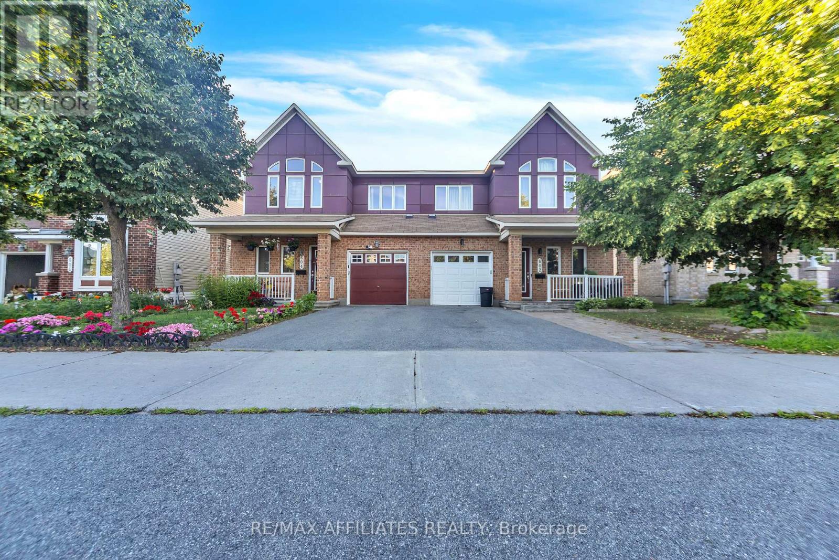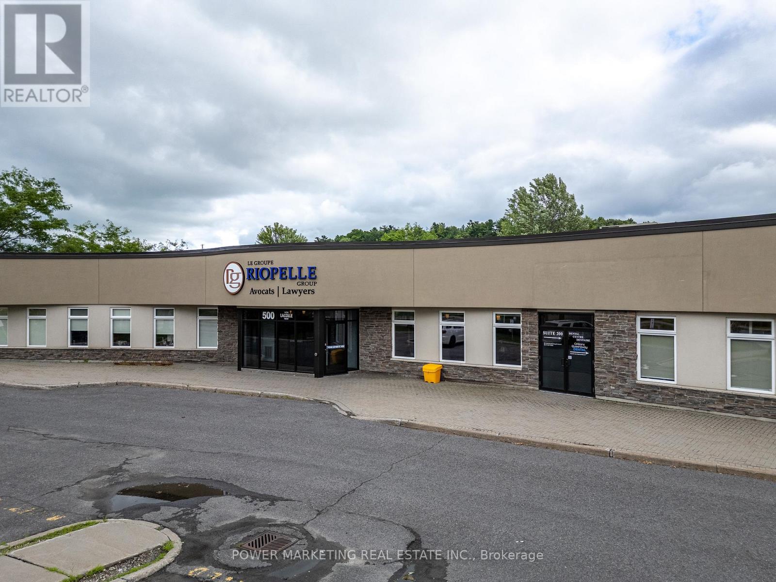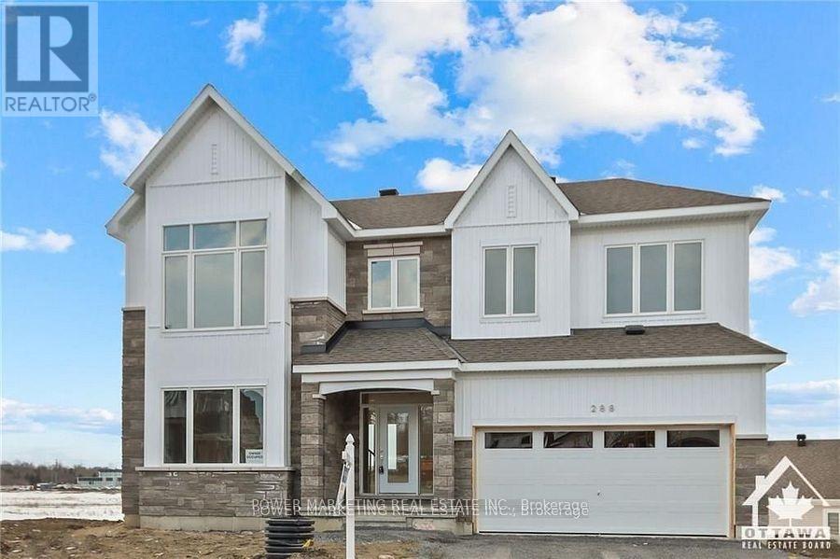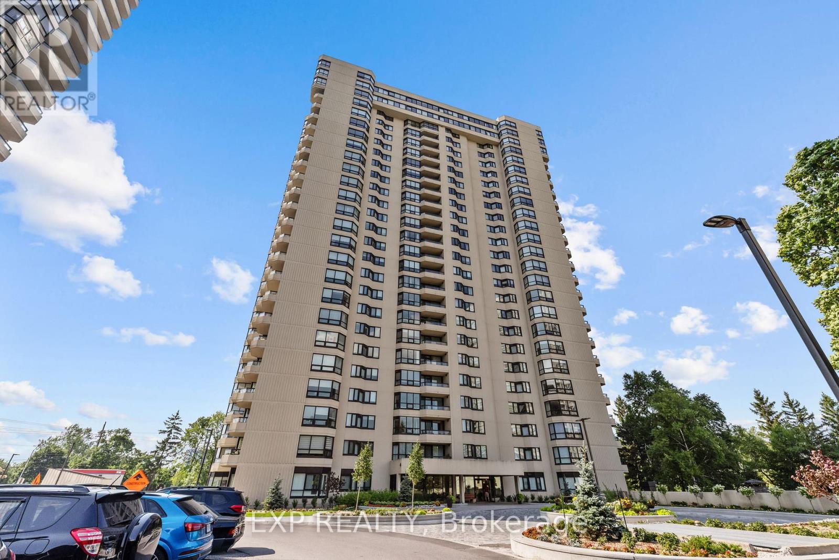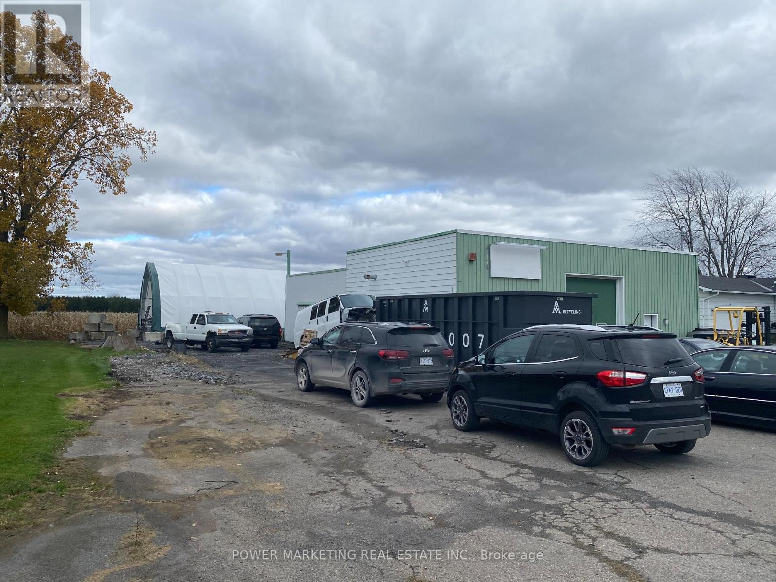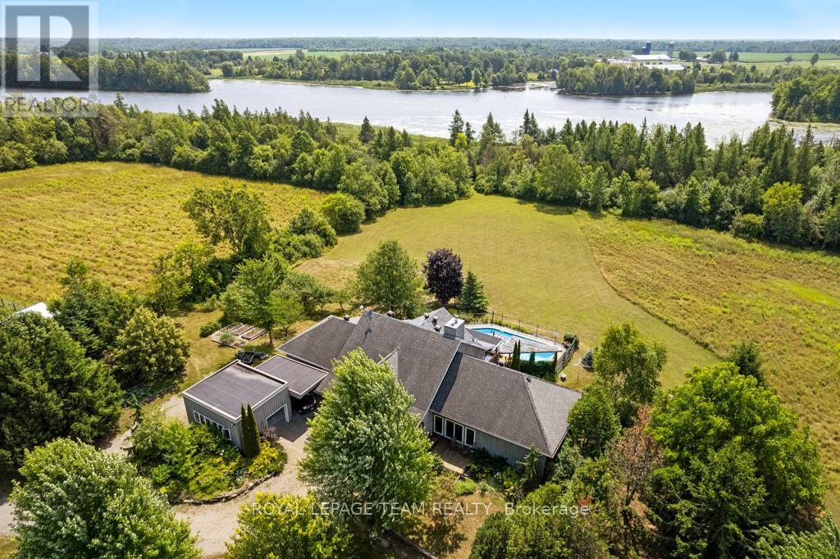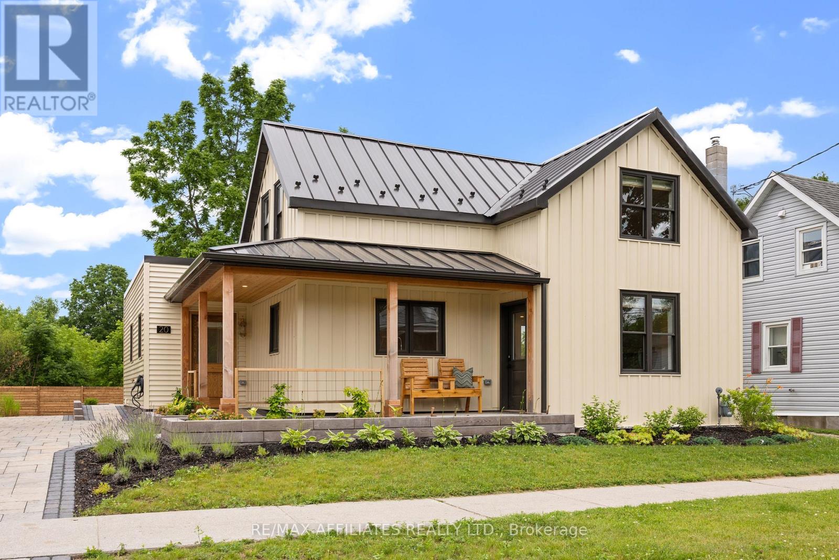6074 Highway 511 Road
Lanark Highlands, Ontario
Escape to the country! This beautiful 3.98-acre parcel of land is a hidden gem, providing the perfect blend of natural beauty and accessibility. The property is thoughtfully framed by a thick, mature tree line, creating a secluded and private environment to build your dream home. Whether you envision a sprawling family estate or a cozy, modern retreat, this property offers the space and peaceful surroundings to make it a reality.While offering the tranquility of a country retreat, this property is incredibly well-located, making it an ideal choice for commuters. Providing a simple 25-minute drive to Perth and Carleton Place and the amenities of Kanata are only 45 minutes away. Build the lifestyle you've always wanted. (id:29090)
15 - 1204 Shillington Avenue
Ottawa, Ontario
Bright & spacious 2 bedroom, 2 storey unit in centrally located in Carlington. Just steps from the experimental farm & Civic Hospital, 5 mins to Dow's Lake, Hintonburg, Wellington Village and Westboro, and only 10 mins to downtown. A private entrance leads into this beautifully updated unit. The kitchen features stainless steel appliances, beautiful white cabinetry, and ample counter and storage space. A great sized open concept living and dining room with hardwood floors, and west facing windows to give you lots of natural light. The lower level has 2 good sized bedrooms with great closet space, and a tastefully renovated bathroom. 1 parking space included. Tenant pays hydro. Contact asap as this one is sure to go quick. Schedule B to accompany all offers to lease. Available immediately. Deposit: 4600 (id:29090)
151 Windance Crescent
Ottawa, Ontario
Immaculate 4 bed, 3 bath, 2-car garage home with NO DIRECT REAR NEIGHBOURS. This one brings the WOW factor right from the front door. Step into the foyer and you're greeted by soaring 18-foot ceiling; giving GRAND ENTRANCE energy! The staircase? Dark wood steps with crisp white risers like piano keys under your feet. Sophisticated, with a side of SASS. The main floor AIRY and features 9'FT ceilings, perfect for entertaining or just keeping an eye on everything. The RENOVATED kitchen has brandnew QUARTZ counters, sleek BLACK backsplash & WHITE counters offering that timeless vibe. Huge windows flood the space with SUNLIGHT, and the family room w/GAS FIREPLACE opens right out to a SOUTH-EAST facing backyard. Coffee in the morning, BBQ in the evening. Its PRIVATE, BRIGHT, and SUPER FUNCTIONAL. Upstairs, gorgeous HARDWOOD runs throughout, and the dreamy primary suite features a WALK-IN CLOSET, a spa-like 4-piece ensuite with a SOAKER tub, QUARTZ counters, and a sleek walk-in shower. Three more bedrooms and another full bath, complete the upper level. The basement is FRAMED and READY for your dream space: gym, office, playroom, you name it. And outside? A FULLY FENCED, LOW-MAINTENANCE yard with a large DECK that's just waiting for your next summer hangout. (id:29090)
604 Paul Metivier Drive
Ottawa, Ontario
Welcome to this neat, sweet, and beautifully maintained semi-detached gem tucked into the heart of the coveted, family-focused Chapman Mills community in Barrhaven. Bursting with natural light, this charming 3-bedroom, 3-bathroom home offers comfort, warmth, and timeless appeal. Step into a welcoming foyer that gracefully opens into accommodating living room, while the privacy filled family room with a cozy fireplace sets the perfect tone for relaxing evenings. The chef-inspired kitchen, complete with sleek stainless steel appliances and a sunlit eat-in area, is made for joyful cooking and gathering. The elegant primary bedroom is a true retreat, featuring a serene sitting area, a generous walk-in closet, and an ensuite. Two additional bedrooms and a full bathroom complete the inviting second level. Soft wall to wall carpeting, ceramic tiles, and a clean, spacious basement await your creative vision. Enjoy the fully fenced backyard adorned with flourishing gardens, and a flower filled front yard that welcomes you with a burst of color. Ideally located just steps to schools, parks, and playgrounds, and minutes from Marketplace, shopping, dining, entertainment, and transit. A True Delight to Own, Don't Miss Out on this rare offering. Book Your Private Showing Today! (id:29090)
500 Lacolle Way
Ottawa, Ontario
Welcome to 500 Lacolle Way, a professional and fully serviced office space available for just $1,600 per month. This rental includes a private office plus three cubicles, making it ideal for small teams, startups, or professionals looking for a turnkey workspace. The monthly rent covers **all utilities gas, hydro, water, and internet**with no hidden fees. Tenants also benefit from access to a meeting room and an on-site receptionist, providing a polished and convenient environment to support your business. Dont miss this all-inclusive opportunity to elevate your work experience in a well-maintained and accessible location. (id:29090)
288 Appalachian Circle
Ottawa, Ontario
Flooring: Tile, Flooring: Hardwood, Flooring: Carpet W/W & Mixed, Gorgeous single home for sale on pie shaped lot! This bright and beautiful home has a formal living, dining and family rm with hardwood flrs and 9ft ceilings throughout the main level. Open concept kitchen comes with two toned cabinets, breakfast island with quartz counter tops and stainless steel appliances(will be installed). Second level features 4 very spacious bedrms and 2 full baths. Primary bedrm comes with a big walk in closet and 4 pc ensuite bath with stand up glass shower. Laundry rm is also located on the 2nd flr. Basement is fully finished with a big rec rm, perfect for home office and personal gym. There is a separate entrance in the lower level as this home is located on a huge pie shaped lot with a walkout basement. Close to all amenities including parks and shopping. (id:29090)
606 - 1500 Riverside Drive
Ottawa, Ontario
Welcome to The Riviera, one of Ottawas most iconic resort-style condo communities! This freshly painted 1-bedroom, 1-bath unit offers the perfect opportunity for buyers looking to add value while living in a well-maintained, secure, and amenity-rich complex.Enjoy a functional layout, an updated kitchen, and unobstructed northwest-facing views perfect for watching the sunset from your private balcony. The bathroom and flooring are original, offering the next owner a chance to customize and make it their own.Spanning 994 square feet, this condo provides plenty of space to relax, work, and entertain comfortably.But the real showstopper? The amenities. Riviera residents enjoy indoor and outdoor pools, sauna, steam room, hot tub, fitness centre, tennis courts, BBQ areas, 24/7 security, and beautifully landscaped gardens with walking paths all included in your condo fees.Conveniently located next to the Tremblay LRT station, minutes to downtown, steps to the Rideau River and Trainyards shopping this is the ideal blend of comfort, convenience, and potential.Whether you're a first-time buyer, downsizer, or investor this is your chance to get into the Riviera lifestyle at an approachable price. (id:29090)
480 Famille Laporte Avenue
Ottawa, Ontario
Rare Find 7-Bedroom Custom Home with Over 4,000 Sq Ft of Living Space & Walking Distance to the O-Train! Step into one of the most spacious, versatile homes on the market thoughtfully designed for growing or multi-generational families. With 3127 sq ft above grade and 957 sq ft in the finished basement (total 4084 sq ft), this 3-year-old Tamarack built home with apx $180,000 in beautiful upgrades features 7 bedrooms, 5 bathrooms, and a layout that adapts beautifully to your needs. Upstairs, you'll find 4 generously sized bedrooms and 3 full bathrooms, including: A luxurious 5-piece ensuite in the primary suite. A second private 4-piece ensuite in the second oversized bedroom, also with a walk in closet. An additional full bathroom for the remaining two bedrooms meaning three full bathrooms upstairs. The main floor offers a fifth bedroom perfect for guests, aging parents, or a private office located directly across from a powder room. Downstairs, the fully finished lower level offers 2 more bedrooms, a full bathroom, a spacious rec room/sitting area, and plenty of flex space for a home gym, theatre, or playroom. This layout easily accommodates multiple generations or a blended family setup possibly even three or four generations with lots of space for everyone under one roof. The homes stylish finishes, modern feel, and incredible size make it move-in ready and priced to sell fast. It's rare to find this much space in a home just a few years old and in such a prime location. Enjoy the convenience of walking to the O-Train, being minutes from the 417, and having a local plaza with a Starbucks just around the corner. If you've been searching for a large, thoughtfully designed home that balances modern style, space, and location this is it. Photos of bedrooms and basement to be added next week if not sold. (id:29090)
4465 County Rd 9 Road
The Nation, Ontario
Just Off 417! Great space for your body shop, mechanic shop or other businesses welcome! Building (approx. 2500 sqft) has washroom, office, 2 furnaces, paint room, garage section and more! Great building with large lot for your business, easy access to Ottawa (only 70 Kilometer to downtown). See it today! (id:29090)
1 - 137 Elm Street
Ottawa, Ontario
Spacious well-located 1-bedroom main floor apartment with parking and in-unit laundry! Ideally situated in the heart of Little Italy, just steps to Preston Streets restaurants, cafés, and community amenities. Walk to O-Train, recreation centre with swimming pool, Lebreton Flats, and the Ottawa River - a truly enjoyable neighbourhood with everything nearby. Inside, the unit offers a large eat-in kitchen with upgraded vinyl flooring, a cozy living room with hardwood floors facing southeast, and a bedroom with upgraded flooring and windows overlooking the quiet backyard. You'll also find a private ensuite bathroom with a shower. Multiple major upgrades completed in 2024, including a brand new dishwasher, bathroom vanity, new flooring, fresh paint throughout, and added ceiling lights in both the bedroom and living room. Only utility paid by tenant is hydro, which is separately metered. Water is included in rent, no gas, baseboard heating, portable A/C is permitted, in-unit washer and dryer included. Parking is available in the driveway for an additional cost. Tenants are responsible for snow removal and lawn maintenance. Please note that unit is currently tenant occupied and pictures were taken prior to their move in. Property is professionally managed by The Smart Choice Management. Feel free to watch a video tour available, unit 1 is shown from the beginning to the 1:06 mark. For all inquiries and showings, please contact Veronika by text at 613-790-2848 or email at veronika@royallepage.ca. (id:29090)
4636 Donnelly Drive
Ottawa, Ontario
Your Own Four-Season Retreat Private Waterfront Sanctuary. Welcome to this exceptional architect-designed home offering total privacy and 950 ft of waterfront on the UNESCO Rideau Canal. Nestled on 12+ peaceful acres just minutes from Merrickville and 40 mins to Ottawa, this custom-built residence blends luxury, functionality, and year-round enjoyment. Soaring ceilings, sun-filled spaces, and a dramatic 2-storey stone fireplace anchor the open-concept living area. The gleaming white kitchen is both elegant and practical, ideal for entertaining. The main level offers spacious principal and guest bedrooms, each with its own ensuite, plus a bright loft with sweeping views of the river and surrounding fields. The finished walkout lower level features heated floors, a wood stove, a large recreation area, an additional bedroom, a powder room, a cedar sauna, and a shower room just steps from the saltwater pool. Outdoors, enjoy curated perennial gardens, blooming apple trees, mature forest, and vibrant fall foliage. Relax on the dock, fish the Rideau, or ski the trails and skate the river then warm up in the sauna! Built to exceed code, the home includes copper plumbing, a wide poured concrete foundation, exceptional insulation, and architectural plans. Additional features: extra-wide halls for accessibility, raised toilet in powder room, 3-season sunroom, detached drive-through garage, custom copper eavestroughs, roughed-in central vac, emergency generator, ample storage, and plugs at the entrance to the driveway lights for holiday decorating. A rare opportunity for multigenerational living, a home-based business, or simply your dream lifestyle in nature, just a short commute to the 416 and just minutes from city amenities or shopping in the quaint village of Merrickville. (id:29090)
20 Grant Street
Perth, Ontario
Welcome to 20 Grant Street where luxury, efficiency, and flexibility come together in a quiet, well-established neighbourhood in Perth. Once a century farmhouse, now thoughtfully redesigned, this 3-bedroom, 2.5-bathroom home is ideal for multi-generational living, offering a barrier-free main level for aging in place, plus private, comfortable space upstairs for guests or family. Set on a deep, professionally landscaped lot, the home features lifetime steel siding, standing seam steel roof, a custom hardwood farmhouse door, and extensive interlock stonework with integrated flower beds. A fully accessible interlock ramp leads to each entry, making the home truly inclusive. Inside, reclaimed oak engineered flooring, high-efficiency aluminum-clad windows, and shiplap ceilings bring warmth and natural light throughout. The open-concept main level is both stylish and functional, with radiant in-floor heating, a custom gas fireplace, and spacious living and dining areas that flow to the outdoor patio.The chef's kitchen features quartz countertops, custom cabinetry, Café appliances, pot filler, convection microwave, induction cooktop with double-height oven, and under-shelf lighting. Variable-height surfaces, under-sink knee clearance, and wide doorways reflect thoughtful universal design.The main floor primary suite offers vaulted ceilings, a private mini-split, and a spa-like ensuite with a tiled roll-in shower, solid wall backing for grab bars, and a luxury smart toilet. A powder room, laundry, and backyard access complete the main level perfect for elder parents or one-level living. Upstairs, two bedrooms and a stunning 5 pc bath provide private space for guests, teens, or family. Additional features include new HVAC with humidity control, spray foam insulation plus 1" exterior wrap, EV charger, and keypad entry. Located close to schools, parks, and Perth's vibrant downtown, this is a rare home built to support comfort, style, and flexibility for years to come. (id:29090)

