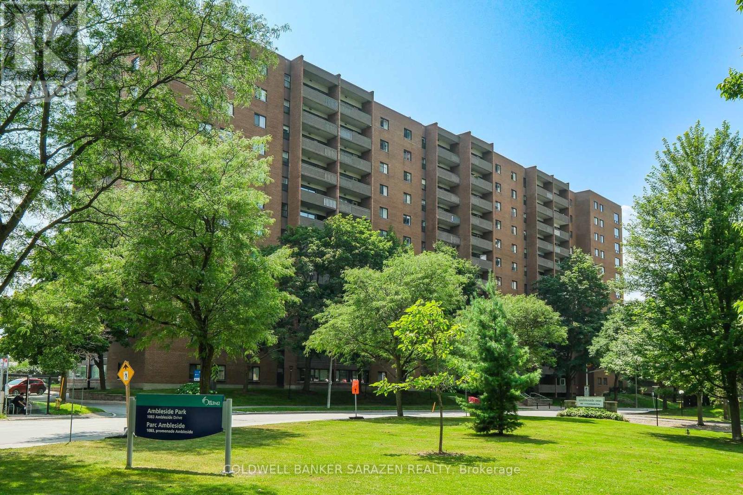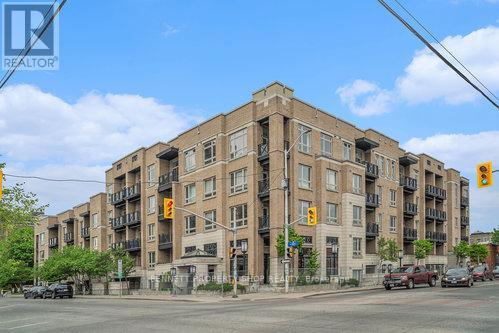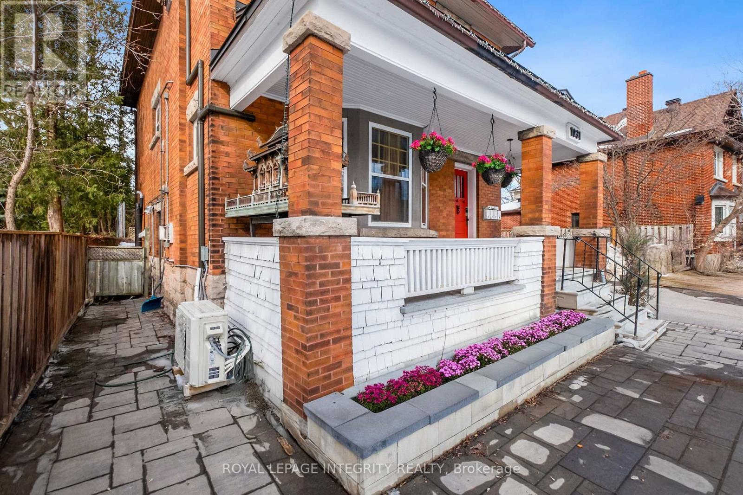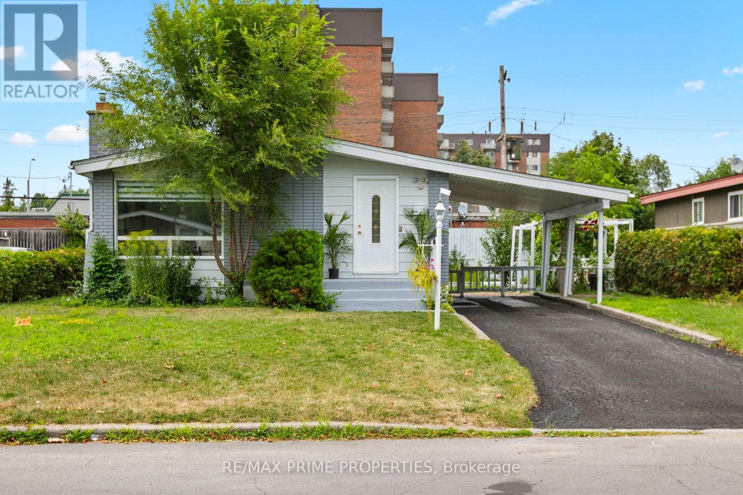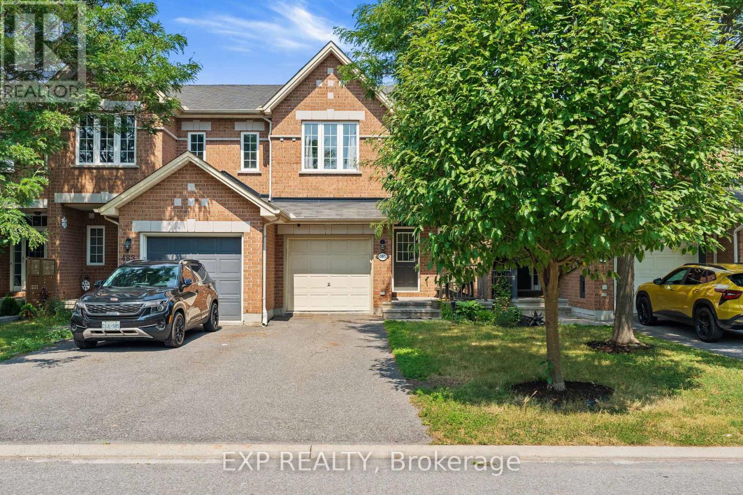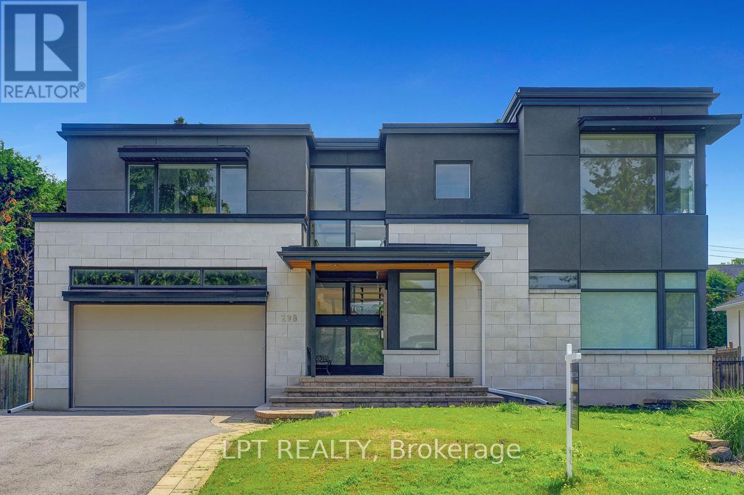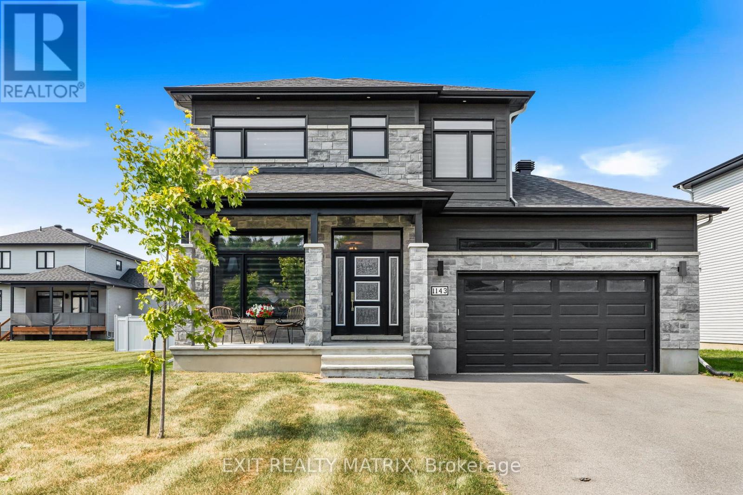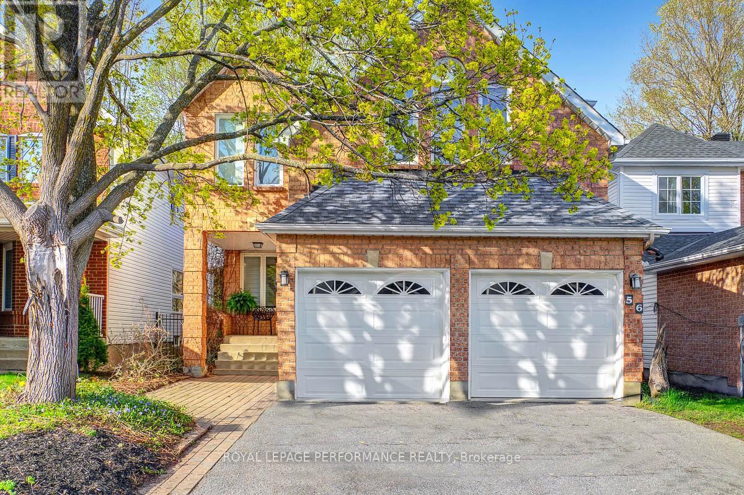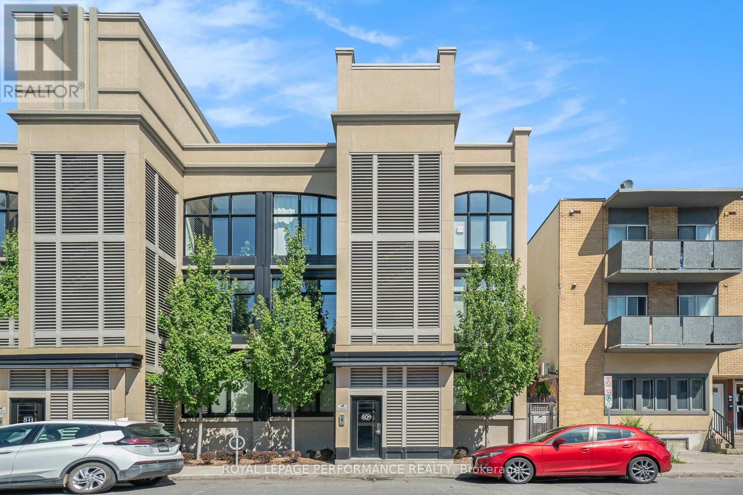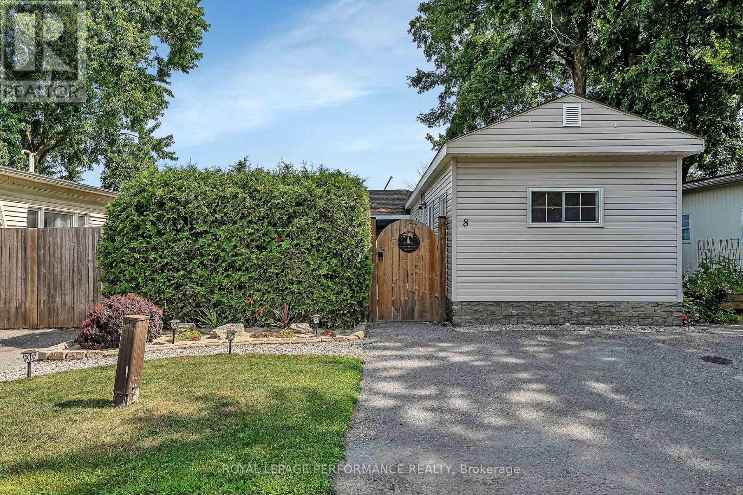1695 Landry Road
Clarence-Rockland, Ontario
FOR LEASE PRIME COMMERCIAL SPACE WITH ENCLOSED YARD! Excellent opportunity to lease a spacious commercial building with an enclosed exterior compound area. Situated on a corner lot with great visibility, this property features municipal water service, paved parking, and easy access for clients and deliveries. Monthly Rent: $3,000 + HST. Term: Minimum 3-year lease. Utilities: Hydro, heating, and water extra. Property Taxes paid by Landlord and Business Taxes (if applicable) paid by Tenant. Snow Removal: Tenants responsibility. Tenant must carry liability and contents insurance. Potential for sub-leasing part of the building (subject to zoning and permitted uses). Conditions: Landlord will conduct a background check on all applicants. Security deposit: $6,000 + personal guarantee required. This versatile space is ideal for a variety of commercial uses. A must-see! Contact us today to schedule your private showing. (id:29090)
210 - 1100 Ambleside Drive
Ottawa, Ontario
Don't miss this spacious corner unit condo apartment w/ 2 large bedrooms, 1.5 bathroom & south-facing views. Features: kitchen w/ white cabinets; separate dining area large enough to accommodate formal entertaining; sun-filled living room w/ windows on two walls & access to the spacious patio; forced air heat & a/c; STORAGE LOCKER & PRIVATE COVERED PARKING; quiet well-maintained building. Easy care solid-surface flooring & a neutral paint palette throughout. REASONABLE CONDO FEES INCLUDE forced-air HEAT & A/C, ELECTRICITY, WATER, EXCELLENT AMENITIES & WELLNESS FACILITIES (fitness center, sauna, outdoor pool, party room, bike storage room, terrace w/ BBQ, guest suite). GARAGE PARKING & storage LOCKER INCLUDED. Unit 210 is an ideal MOVE-IN READY option for those who prefer low-cost, low-maintenance, high-quality living in an excellent lifestyle location. Minutes from all needs & wants, including public beaches, restaurants, shops, Mud Lake, the offerings of Westboro & Wellington Village, & a short walk/ride to the Ottawa river parkway & path system. Steps to transit, including the future LRT under development AT YOUR DOORSTEP at New Orchard! Clean, tidy, & move-in ready. Call to view this fantastic unit today! (id:29090)
313 - 429 Kent Street
Ottawa, Ontario
A bright and efficient low-rise studio condo with underground parking, in-unit laundry, and a private balcony in the heart of Centretown!! This stylish bachelor unit offers the perfect blend of comfort, location, and convenience. Featuring granite countertops, hardwood and tile flooring, and a well-designed open-concept layout, this unit maximizes every square foot. A rare 100 walk-score with the condo being walking distance to uOttawa, Rideau Centre, the Glebe, the Canal, restaurants, boutiques, essential amenities, and so much more. Additionally, enjoy 90+ transit, and drive scores keeping you minutes away from the 417, and the rest of Ottawa no matter how you commute. Enjoy your morning coffee on the private balcony or take advantage of the building's sprawling rooftop terrace with BBQs. This is an exceptional opportunity for first-time buyers looking to stop paying rent and invest in themselves, or investors looking for a cash flow positive opportunity. Don't miss out on downtown living at its best! (id:29090)
1 - 1031 Carling Avenue
Ottawa, Ontario
Flooring: Hardwood, Flooring: Laminate, Flooring: Mixed, This unique Century home has been retrofit, featuring a 1 bedroom basement apartment, Main main-floor 1 bedroom apartment & upper 2 bedroom apartment, family room loft. Fully renovated & up to code this property has over $300,000 in renovations & upgrades. Reno's were done preserving the architectural nuances in keeping with the original character. 1 Garage included & 2nd exterior parking spot on newly expanded & paved driveway space. New Exterior painting, & stairs to 2nd floor apartment, Front garden retaining wall flowerbed, Newley sodded and fully re-done flower beds. Full new retaining wall in front & along side of newly interlocked walkway to the front door & along front of home to basement apartment side door. Additions include a kitchen & laundry room in the upper apartment, upgraded to 200amp service wired. All plumbing & pipes replaced, a new powder room was added to main floor apartment. All in-unit laundry. (id:29090)
1035 Connery Avenue
Ottawa, Ontario
This beautifully updated bungalow in the sought-after Elmvale Acres neighborhood offers a rare opportunity to own a move-in ready home with incredible *income potential*. Featuring 4 spacious bedrooms, 2 newly renovated bathrooms (2025), and 2 brand new kitchens (2025), this home is ideal for multi-generational living or generating rental income. Enjoy new laminate flooring, tile entry, and fresh paint throughout. The bright and inviting main level includes a full bath and a modern kitchen with brand new stainless steel appliances (2025) including refrigerator, stove, dishwasher, microwave, and hood fan. The fully finished basement with a separate entrance boasts a full bathroom, bedroom, den (potential 2nd bedroom), and its own kitchen with new stainless steel microwave and hood fan (2025) perfect for an in-law suite or rental unit. Located minutes from Elmvale Mall, Train Yards, General Hospital, great schools, and transit. This home is move-in ready and full of potential don't miss your chance! (id:29090)
913 - 238 Besserer Street
Ottawa, Ontario
Stunning 2 bed, 2 bath condo for rent in the heart of Downtown Ottawa! Bright and modern open concept layout with quality finishes throughout including hardwood floors, granite countertops, and stainless steel appliances. Spacious corner unit with floor to ceiling windows and panoramic views of downtown from the private balcony. This unit offers generously sized bedrooms, a full bath, a 3-piece ensuite, and convenient in-unit laundry. Fantastic location steps to transit, U Ottawa, Byward Market, the canal, shops, restaurants, and more! Great building amenities including a storage locker, one underground parking spot, exercise room, indoor pool and sauna. (id:29090)
485 Grey Seal Circle
Ottawa, Ontario
Beautifully maintained townhome in the heart of Riverside South, offering 2 bedrooms + loft, 3 bathrooms, and a fully finished lower level. Step inside to a welcoming tiled foyer with a convenient powder room and direct access to the garage. The open-concept main level is filled with natural light from the large window and features beautiful maple hardwood flooring, a spacious living room with 2 storey soaring ceiling, gas fireplace, and a dedicated dining area perfect for entertaining. The kitchen is thoughtfully designed with solid maple cabinetry, stainless steel appliances, a pantry, breakfast bar, under-mount lighting, offering both style and function. Upstairs you'll find a spacious landing that opens to a large, bright and versatile loft space, ideal for a home office and over looking the living room. The large and bright primary bedroom features a walk-in closet. A second well-sized bedroom and main luxurious bathroom with a walk-in glass shower, and a deep soaker tub completing the 2nd floor. The finished lower level features a generous recreation room (currently being used as a bedroom) with pot lights and a large window, a modern 2-piece bathroom, and plenty of storage space. Additional highlights include Berber carpeting with premium underpad, wrought-iron staircase spindles, and updated lighting throughout. Enjoy low-maintenance living just steps from parks, schools, walking trails, shopping, and public transit. This is a move-in ready opportunity in a fantastic, family-oriented community. Perfect for first-time buyers, downsizers, or families looking to enjoy a turnkey property in one of Ottawa's most desirable neighbourhoods. (id:29090)
298 Crestview Road
Ottawa, Ontario
Experience luxury living in the heart of prestigious Faircrest Heights with this stunning 4 +1 bedroom, 5-bathroom custom-built home. Situated on one of the most sought-after streets in the area, this modern residence offers a thoughtfully designed layout, premium finishes, and exceptional natural light throughout. Step inside to find expansive windows dressed with contemporary blinds, elegant Canadian maple hardwood flooring, and high-end ceramic tile. A show-stopping floating staircase with solid maple treads and sleek glass/metal railings sets the tone for this architecturally inspired home. The gourmet kitchen is a chefs dream featuring bespoke cabinetry, quartz countertops, and a suite of luxury appliances including a Thermador panel-ready fridge/freezer, 36 Wolf gas range, Viking hood, Asko dishwasher, and Marvel beverage center. All bedrooms are generously sized, offering ample storage and comfort. The second-floor laundry room is equipped with a premium LG washer and dryer for added convenience. 24 Hour Irrevocable on All Offers asper form 244. (id:29090)
1143 Avignon Street
Russell, Ontario
Stunning Modern Home on Oversized Corner Lot in Embrun! Welcome to your dream home, perfectly nestled on an oversized 184-ft corner lot in one of Embruns most sought-after neighbourhoods! This beautifully designed property offers high-end finishes, incredible living space, and a layout tailored for modern comfort and style. Step inside to discover a bright, open-concept main level that's both stylish and functional. The elegant dining area and cozy living room - complete with a charming fireplace and sun-filled windows - set the tone for warm gatherings and everyday living. The sleek, modern kitchen is a showstopper, featuring a sit-at island with a waterfall counter, abundant cabinetry, and premium finishes throughout. You'll also find a main floor office, garage access, and a convenient partial bathroom, ideal for busy households. The garage is fully finished, perfect for a home gym, workshop, or bonus living space. Upstairs, you'll find three spacious bedrooms, each with a walk-in-closet, and two bathrooms, including a luxurious primary retreat with a spa-like ensuite, boasting a glass shower, soaker tub, and double vanity. The basement offers an additional bedroom and potential for even more space with a rough-in for a bathroom already in place. Outside, enjoy summer evenings on your lovely backyard deck and take in the privacy and space of your generously sized yard, perfect for entertaining or relaxing. Located near parks, schools, and everyday amenities, this home truly has it all. Don't miss your chance to own this stunning property in the heart of Embrun! (id:29090)
56 Ipswich Terrace
Ottawa, Ontario
Welcome to this exquisitely renovated 4-bedroom, 4-bathroom two-storey residence, perfectly situated in one of Kanata's most sought-after neighbourhoods. From the moment you step into the inviting front foyer, you're greeted by a sense of elegance & modern comfort. The main level boasts a harmonious blend of hardwood & tile flooring, guiding you through a formal living room & into a spacious family rm featuring a cozy fireplace. The heart of the home is a show-stopping, custom-designed kitchen(14), where sleek black-and-white contrasts, quartz countertops, new cooktop(25), prep sink, extended breakfast bar, pot lights & designer backsplash converge in perfect harmony. Open yet subtly separated, the kitchen flows into the dining area, ideal for both casual meals & entertaining. Patio drs lead to a stunning cedar deck & a generous, fully fenced yard, offering the perfect outdoor retreat. A beautifully updated powder rm(23), stylish laundry rm(23) w/built-in shelving, sink, and convenient access to the double garage complete the main level. Upstairs, you'll find new carpeting(24) and four expansive bedrooms. One features a walk-in closet & cheater access to a fully renovated 4P main bath(15), while the primary suite is a sanctuary unto itself, complete w/its own fireplace(23) & luxurious 5P ENSUITE(14) showcasing HEATED floors, freestanding tub, oversized glass shower, and double vanities. The finished basement offers a large recreation rm, new modern 3P bathroom w/corner shower, ample storage space, pantry & fridge. This home has been freshly painted thru-out( 24) + Recent upgrades include a 45-year shingle roof(14), newer AC(20), furnace(14), 200 amp service, electric vehicle charger-ready garage & updated garage dr. Located within walking distance to the Richcraft Recreation Complex, South Highlands Trails, schools, parks, restaurants & Kanata's high-tech sector, this exceptional home combines functionality & location in one complete package! (id:29090)
1 - 509 Gladstone Avenue
Ottawa, Ontario
Welcome to Sophisticated Urban Living in the Heart of Centretown! This elegant 2-bedroom, 2-bathroom condo, located in the sought-after Pullman Building, a boutique 18-unit, three-storey walk-up crafted by award-winning builder Charlesfort. Perfectly positioned at the corner of Lyon and Gladstone, this stylish residence places you just steps from Ottawa's vibrant downtown scene plus major transportation routes and transit options add unbeatable convenience. Built in 2019, this contemporary home offers 1,003 sq. ft. of beautifully designed main-floor living space with high 9ft ceilings, large windows dressed in premium Hunter Douglas blinds and a flowing open-concept layout that's ideal for both everyday comfort and elegant entertaining. The stylish kitchen is a chefs delight, featuring Quartz countertops, stainless steel appliances, under-cabinet task lighting, and ample prep space. Five extra side-facing windows, exclusive to this corner unit, flood the kitchen, bedrooms, and both bathrooms with natural light, creating a bright and airy atmosphere throughout! Both bedrooms are generously sized, with the primary suite boasting a stylish 3P ENSUITE! A second full bathroom and IN-UNIT laundry offer added comfort and functionality. Step onto your private BALCONY surrounded by mature trees, an unexpected and peaceful retreat in the city core .Enjoy the added convenience of near-direct street-level access, perfect for effortless entry. Included is heated underground parking (spot #4) and a private storage locker, located ideally near the garage entrance. A car wash bay and bike rack are also available. Modern safety and security features include 24-hour video surveillance at the front entry and garage, as well as a heated driveway for winter ease. A tankless high-efficiency hot water system ensures comfort and energy savings. This chic and impeccably maintained residence offers exceptional value and lifestyle in one of Ottawa's most desirable neighbourhoods. (id:29090)
8 Bradley Green Court
Ottawa, Ontario
Welcome to 8 Bradley Green Court! Nestled on an expansive lot, this lovingly maintained home features a fully fenced backyard oasis perfect for summer gatherings, gardening, or simply relaxing in your own private retreat. Located in a quiet, friendly community just minutes from the shops, restaurants, and conveniences of Stittsville and Hazeldean Road, you'll enjoy all the perks of this sought-after suburb without the premium price tag. Pride of ownership shines throughout, with the same owners having thoughtfully upgraded and cared for the home over the past 25 years. A unique side addition offers excellent flexibility, ideal as a cozy family room or an additional bedroom to suit your needs. Space to park 3 cars! Land lease fees, including property taxes, are set at $919.69/month for the new owners - Come experience the charm, space, and convenience for yourself. (id:29090)


