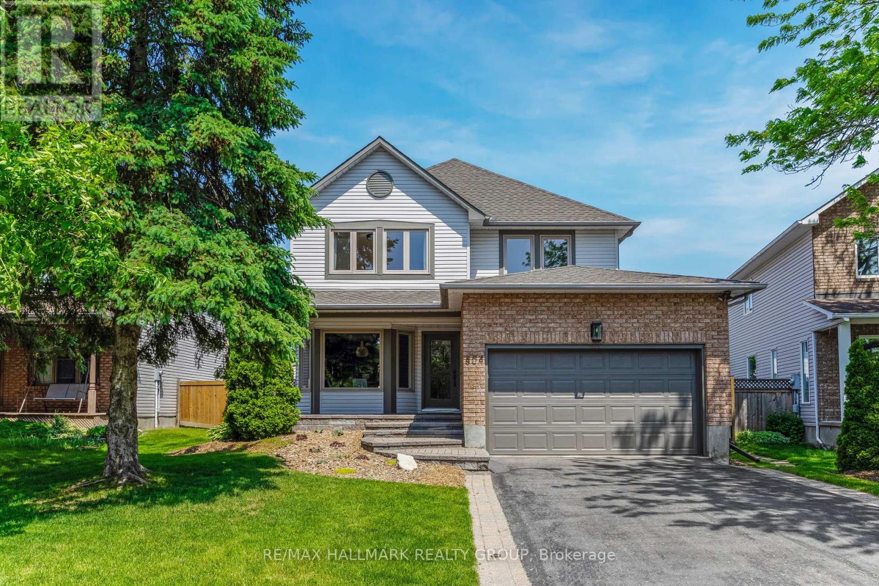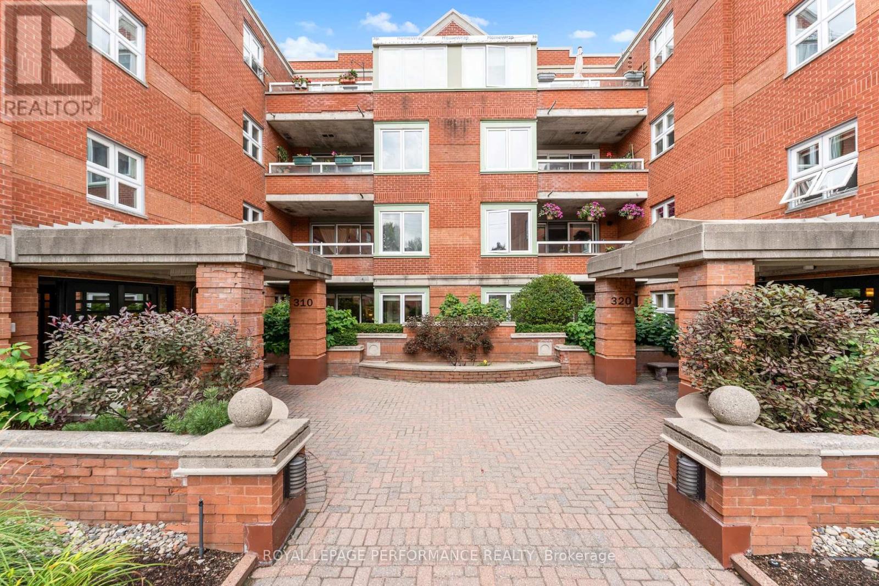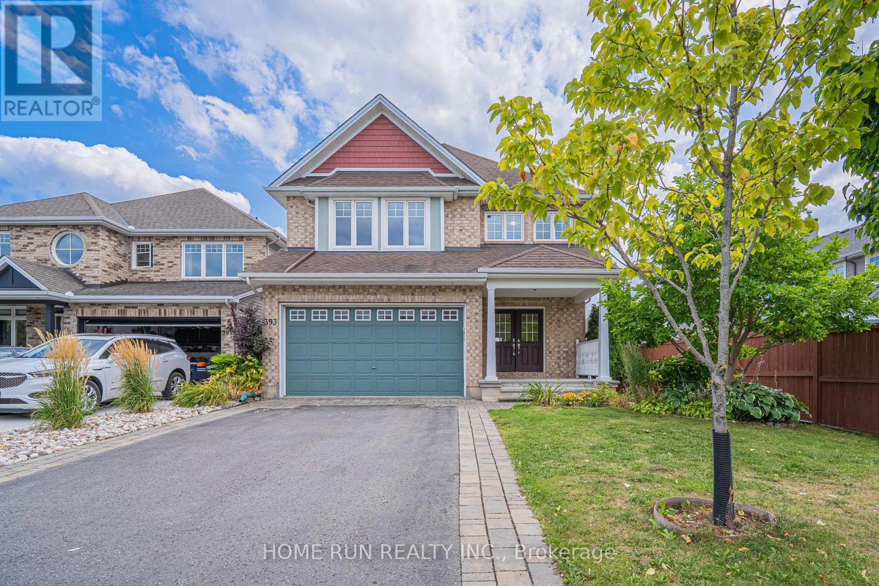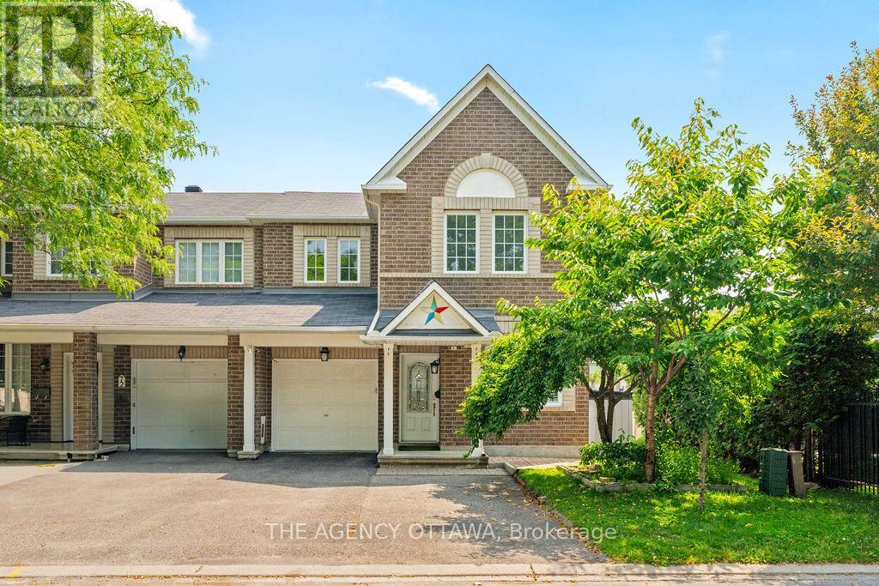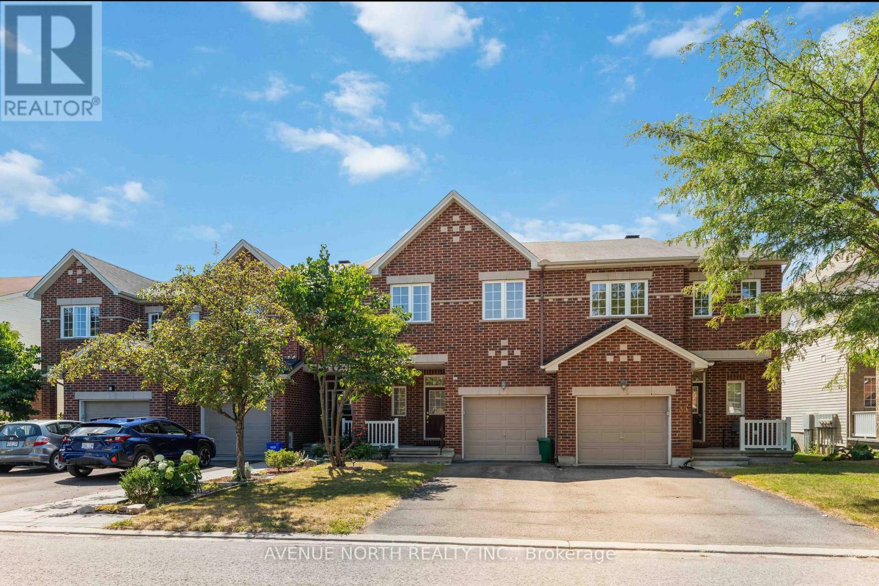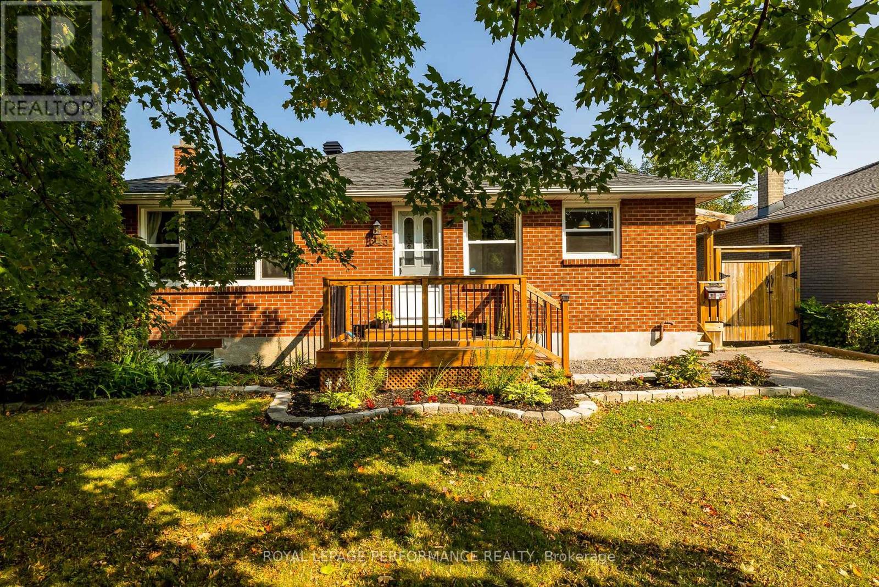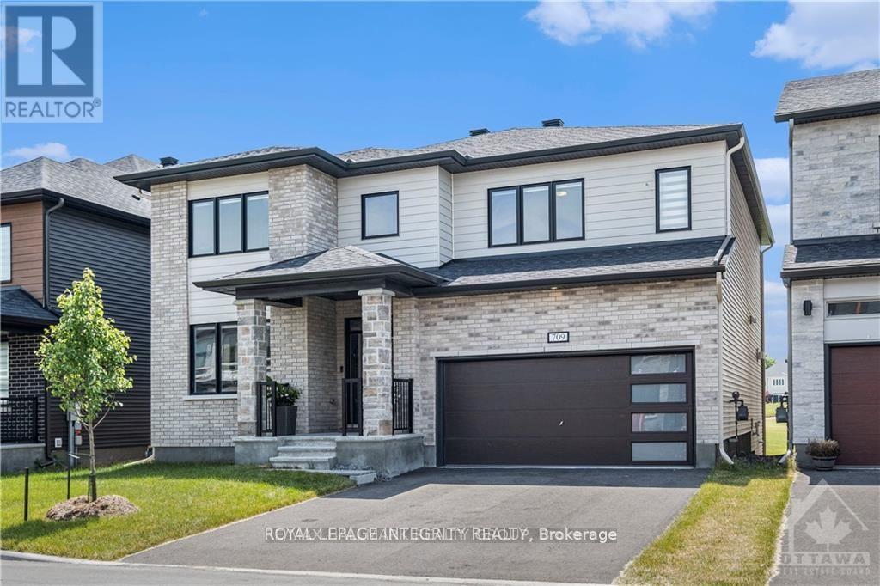804 Adencliffe Drive
Ottawa, Ontario
*Open House this Sunday, September 14th , 2:00-4:00 PM* Welcome to 804 Adencliffe Drive - beautifully maintained 2-storey detached home in the Heart of Fallingbrook. As you walk through the front door, you're greeted by a spacious foyer w/ a large closet-ideal for organizing all the daily essentials. Main floor flows w/ rich hardwood flooring, leading you into a bright & inviting living room. Large windows fill the space w/ natural light & give you a lovely view of the oversized backyard, while the cozy fireplace adds just the right touch for family nights. Open dining area features a sliding door that leads directly to the backyard deck. And speaking of the backyard, you'll love the mature trees that offer natural shade & privacy, along w/ large deck that's ideal for relaxing. Kitchen is designed w/ everyday life in mind. It offers a generous eat-in area w/ charming bay window, and a functional layout that connects seamlessly with the rest of the main floor. You'll find granite countertops, an abundance of custom solid maple cabinetry crafted with millwork detail, and stainless-steel appliances. Upstairs, the hardwood flooring continues and brings you into a bright, spacious primary bedroom that feels like a retreat. It features a walk-in closet & luxurious ensuite w/walk-in shower, soaker tub, double sinks w/elegant marble countertops over solid maple vanity cabinets & plenty of room to unwind. Two additional bedrms are both filled w/natural light, each w/ their own closet & easy access to the full family bathroom. The finished basement offers endless possibilities. Whether you're envisioning a rec room, gym, home theatre, or play space, the layout is ready to adapt. There's also a dedicated storage area w/laundry space. With an oversized garage and four more parking spots on the private driveway, there's no shortage of room for vehicles, guests, or your growing family. Located just minutes from parks, trails, schools, shopping centres, restaurants, and more. (id:29090)
1471 Bryson Lane
Ottawa, Ontario
Welcome to your hidden gem at 1471 Bryson Lane in Ottawa South, a delightful town home condominium with comfort, convenience, and charm. This 3 bed, 3 bath home with roof installed Sept. 2025, is nestled at the end of a quiet lane, offering a peaceful and welcoming ambiance. In a seamless blend of style and functionality, the main living space features beautiful hardwood flooring, while the private foyer & kitchen showcase tasteful ceramic tiles. Enjoy a coffee al fresco on your front (refinished Sept. 2025) or rear balconies where you'll capture the sunrise and sunsets! Enjoy your main living area with cozy fireplace at night and natural light in the day flowing into the dining area; perfect for hosting your guests. Upstairs, you'll find three bedrooms. The primary bedroom includes a 4 piece en-suite bath while the spare rooms share the second 4 piece bath. Head down to the lower level where you will find inside entry to the garage, storage space, the laundry room with sink, 2 piece bath and a recreation area to add your creative touch. The walk out sliding doors take you to the private outdoor yard, great for barbecues and entertaining. With low condo fees, loads of guest parking, access to a common area park, forested areas around the corporation with walking paths, trees and green space, this home offers a serene and relaxed lifestyle. You're just minutes away from nature trails, grocery, movie theatre, shopping centres, Sawmill Creek Pool and Community Centre are all within walking distance. Upgrades include the Roof installed Sept. 2025 and refinished front Balcony. (id:29090)
104 - 310 Crichton Street
Ottawa, Ontario
Lifestyle for sale! This immaculate 2 bedroom, 2 full bath condo residence in sought-after Village Square delivers quality finishing and a timeless layout. Have it all at your doorstep: bustling Beechwood Village, tranquil Stanley Park, river pathways, boutique shopping, some of the city's best epicure and easy interprovincial commuting. Offering comfort and convenience with generous living space in move-in condition, complete with a versatile solarium and verdant courtyard terrace. High function kitchen features induction cooking, sizable pantry and ample cupboard and counter space. Optional interior doors to hall and living/dining allow you the option of either open flow or a more traditional enclosed kitchen design. Inviting primary retreat features a king-sized bedroom, private ensuite and organized walk-in closet. Second bedroom with large closet is highly versatile. Bonus solarium with custom built-in enjoys full western exposure. Patio doors from both great room and the solarium for maximum enjoyment of the terrace. Whether upsizing, downsizing or purchasing for investment you will love the opportunity for bungalow-style living in the heart of New Edinburgh. Have it all! No conveyance of offers without 24hr irrevocable. (id:29090)
B - 269 Michel Circle
Ottawa, Ontario
Available for immediate occupancy, this fully renovated lower unit offers 3 bedrooms and 2 bathrooms in a bright and functional living space. Renovated top to bottom in 2025, it features a fresh, modern interior with quality finishes and a layout ideal for professionals, couples, or small families. The unit includes one parking space and shared access to the backyard. Located in the heart of Vanier North, this home provides easy access to Beechwood Avenue, downtown Ottawa, and the University of Ottawa. You're just steps from transit, schools, parks, and the Rideau River pathways. Grocery stores, restaurants, and everyday essentials are all nearby, making this a highly convenient and walkable neighbourhood. This is a fantastic opportunity to live in a fully renovated, move-in-ready unit in one of Ottawa's most up-and-coming urban communities. Tenant pays hydro. (id:29090)
126 Unity Place
Ottawa, Ontario
Welcome to this stunning, upgraded family home on a quiet cul-de-sac & a premium lot backing onto a tranquil pond w/no rear neighbours. Impressive from the start, the extended interlock driveway & river stone accents offer exceptional curb appeal. Inside, you'll discover over 200k in upgrades including 9-foot smooth ceilings on the main floor, 5hardwood floors throughout, abundant pot lighting throughout, & soft-close cabinetry in every space for a high-end finish. The open-concept layout flows beautifully w/a ceramic-tiled feature wall & fireplace in the living room. The chef's kitchen is a true showstopper, featuring quartz countertops, extended upper cabinets, under-cabinet lighting & a waterfall island. Appliances include LG Studio series washer/dryer, fridge & dishwasher, KitchenAid gas range, Sharp microwave drawer. A pull-out soft-close garbage drawer & additional windows in the kitchen bring both function & natural light. Upstairs includes smooth ceilings & upgraded hardwood staircase w/iron spindles that lead to four spacious bedrooms, each w/its own walk-in closet. Bedrooms 2 & 3 connect to a Jack-&-Jill bathroom w/dual sinks. Bedroom 4 enjoys its own ensuite, ideal for guests. The primary suite offers walk-in closets & a spa-like ensuite w/quartz countertops, a three-sided glass shower, tiled walls, soaker tub & a bright window. All bathrooms are finished w/quartz countertop Laundry is conveniently located on the upstairs. The semi-finished basement offers flexible space & is ready for your personal touch. The private backyard oasis featuring over 80k in additions: glass balcony railings, a 14x24 semi in-ground heated pool (2023) & peaceful forestry, water & nature views. Exterior pot lights complete the perfect outdoor ambiance. This thoughtfully upgraded home offers luxury, comfort & a rare combination of privacy & style. Steps away from the Canadian Tire Center, Tanger Outlet Mall, Kanata Centrum & close to schools, grocery stores & restaurants. (id:29090)
393 Grammond Circle
Ottawa, Ontario
This Beautiful spacious single family home offers 2594 sq. ft. of thoughtfully designed above groud living space.It has on an upgraded oversized lot features the classic Madison model and craft with care by Tamarack in 2012. With 4 +1 beds, 4 baths, and fully finished basement PLUS office or den on the main floor.Main floor features 9 feet celings with open concept layout. Mordern kitchen with oversized quartz island and stainless steels appliance. Main floor boasts bright dining room, spacious living room and office. Upstairs you'll find a large primary bedroom including a master retreat with walk-in closet, ensuite bathroom + three good sized spacious bedrooms.The fully finished lower level adds even more living space with a large recreation room featuring flooring, a 3-piece bathroom, plenty of storage and one bedroom with bright window. Fully fenced backyard offers privacy and BBQ area. Beautiful landscaping and interlock in the backyard. Walking distance to schools, parks, and shopping center. (id:29090)
602 Seyton Drive
Ottawa, Ontario
Fantastic opportunity to own a freehold townhome in the desirable Westcliffe Estates community just minutes from NCC trails, DND headquarters, Bells Corners, and highways 417 & 416. This stylish 2+1 bedroom home offers an open-concept main floor with new flooring (2020), a bright, functional kitchen, and access to a new deck (2023), perfect for summer gatherings. Upstairs, you will find two comfortable bedrooms and a beautifully updated bathroom with modern fixtures. The lower level features a spacious bedroom with an oversized window overlooking the private backyard, a convenient bathroom, and a laundry room with ample storage. Enjoy the ease of living with absolutely no carpet throughout. Additional highlights include an owned hot water tank (~2018), roof (~2016), and windows (~2010). A wonderful opportunity to make this move-in-ready home yours! (id:29090)
70 Appledale Drive
Ottawa, Ontario
Welcome to 70 Appledale Drive, a beautifully renovated end-unit townhome in the heart of Barrhaven, just five minutes from Marketplace. This meticulously redesigned home offers approximately 2,000 sq.ft. of stylish living space, featuring a modern kitchen with sleek quartz countertops, generous cabinetry, and stainless steel appliances, along with renovated bathrooms and new flooring throughout. The fully finished basement provides incredible versatility with a spacious rec room, second kitchen, laundry area, and ample storage ideal for extended family or guests. Enjoy a private, low-maintenance backyard with artificial grass, a deck, and mature plum, cherry, and apple trees a rare urban oasis. Additional highlights include California shutters, a leased HVAC system (2015), kitchen roof (2020), and full roof (2014). The main level boasts an open-concept layout perfect for entertaining, a den/home office (or potential fourth bedroom), and a convenient powder room, while upstairs offers a spacious primary suite with walk-in closet and ensuite, three additional bedrooms, and a full bathroom. All appliances are included. Steps from top-rated schools, parks, shopping, transit, and right across from Metro on Strandherd the perfect blend of comfort, style, and convenience awaits you here! (id:29090)
241 Waymark Crescent
Ottawa, Ontario
This beautifully maintained 3-bedroom, middle-unit townhouse offers comfort, style, and convenience in one perfect package. The open-concept main floor is bright and welcoming, with a functional layout ideal for both daily living and entertaining. Upstairs, the spacious primary bedroom features its own private ensuite bathroom, providing a relaxing retreat. Two additional bedrooms offer plenty of space for family, guests, or a home office. The finished basement adds valuable living spaceperfect for a recreation room, gym, or media area. With its central location, low-maintenance design, and modern finishes, this home is move-in ready and waiting for you. (id:29090)
343 Fullerton Avenue
Ottawa, Ontario
Nestled in the heart of Overbrook, this charming 3-bedroom bungalow offers the perfect blend of city convenience and private retreat. Tucked away on a quiet, tree-lined street, this home features a spacious backyard ideal for unwinding or entertaining. Step inside to discover a beautifully renovated kitchen featuring stainless steel appliances, granite countertops, subway tile backsplash, built-in oven, and a cooktop. The bright and airy layout offers great sightlines, with large French doors leading to the deck and backyard. The sun-filled living room boasts gleaming hardwood floors and pot lights, creating a warm and inviting space to unwind. The main floor offers a perfectly appointed primary bedroom and a spacious secondary bedroom. The lower level includes a third bedroom with an oversized window and a large rec room ideal for a home office, gym, or play space with the potential to create an income-generating secondary unit. Outside, enjoy relaxing on the deck or make the most of the weather and tackle a project in the custom shed. Stroll to the local butcher, bike downtown, and experience the charm and convenience of life in Overbrook. Recent upgrades include: Furnace/AC (2016), Roof (2016), Windows (2019), Fridge (2023), Front Porch (2024), Side Porch (2018), Shed (2018), Newer Rear Deck. (id:29090)
709 Fenwick Way
Ottawa, Ontario
No Rear Neighbours! Discover the epitome of luxury in this exquisite newly-built (2023) 4-bedroom, 4-bathroom residence, complete with a walkout basement in the prestigious Stonebridge community. Nestled on a quiet cul-de-sac and boasting a 46-ft premium lot that backs onto a serene golf course, this property offers unparalleled views and privacy. The ground floor features a spacious living and dining area complemented by a bright chef's kitchen and an expansive great room bathed in natural light. The state-of-the-art kitchen is equipped with new stainless steel appliances, a large island, upgraded quartz countertops, an elegant tiled backsplash, pots & pans drawers, and a butler's servery, along with a mudroom featuring a walk-in closet and a convenient powder room. The upper level houses a secluded primary suite with a walk-in closet and an ensuite bathroom. The three additional bedrooms each boast walk-in closets; two share a Jack & Jill bathroom, and one enjoys a private ensuite. A practical laundry room with a linen closet enhances functionality. The 9-feet ceiling walkout basement offers significant potential, with a spacious recreational room, an extra bedroom and bath, and ample storage space. Situated in a family-oriented neighborhood, this home ensures a blend of tranquility and accessibility to local amenities. A full Tarion Warranty is included for added peace of mind. Upgraded list attached for your review. (id:29090)
630 Tweedsmuir Avenue
Ottawa, Ontario
In Westboro's vibrant core, a rare opportunity awaits with two unique residences side by side at 261 Dovercourt and 630 Tweedsmuir. Step inside both and discover which one perfectly reflects your lifestyle vision! Welcome to 630 Tweedsmuir, an exceptional brand new custom home where elegance design and function merge seamlessly. Every detail has been carefully crafted to create a residence that feels both modern and timeless. From the striking exterior to the expansive interior layout this home radiates sophistication and individuality. Soaring ceilings and oversized windows fill the open concept main level with natural light while rich hardwood floors create warmth and continuity throughout. A dramatic gas fireplace serves as the focal point of the living space while the chef inspired kitchen offers sleek quartz countertops, integrated Bosch appliances and a generous peninsula designed for entertaining and culinary creativity. Upstairs, three spacious bedrooms are thoughtfully laid out including a retreat with spa-inspired finishes that transform daily routines into luxurious rituals. The top-level Serenity Suite provides a rare bonus space ideal as a stunning primary bedroom, executive office or versatile loft with direct access to a private rooftop terrace perfect for morning coffee or evening sunsets. Multiple outdoor living spaces invite you to extend your lifestyle beyond the walls whether you are enjoying quiet moments on the balcony or entertaining al fresco. The lower level boasting a private entrance, sleek kitchenette, and full bath opens possibilities as a guest suite, home gym or media room. Built with a robust steel frame topped with a durable metal roof and protected by Tarion Warranty this home is as enduring as it is beautiful. Whether you are drawn to the elegance of 261 Dovercourt or 630 Tweedsmuir, one thing is certain, both homes offer a rare chance to claim a truly extraordinary lifestyle in one of Ottawa's most sought after neighbourhoods! (id:29090)

