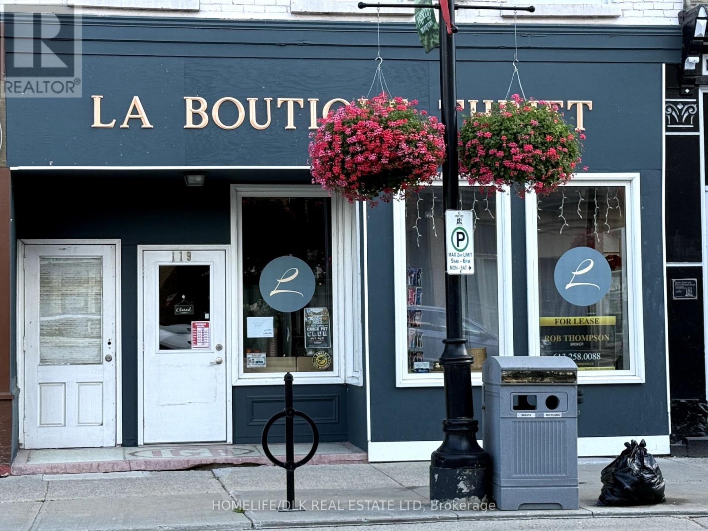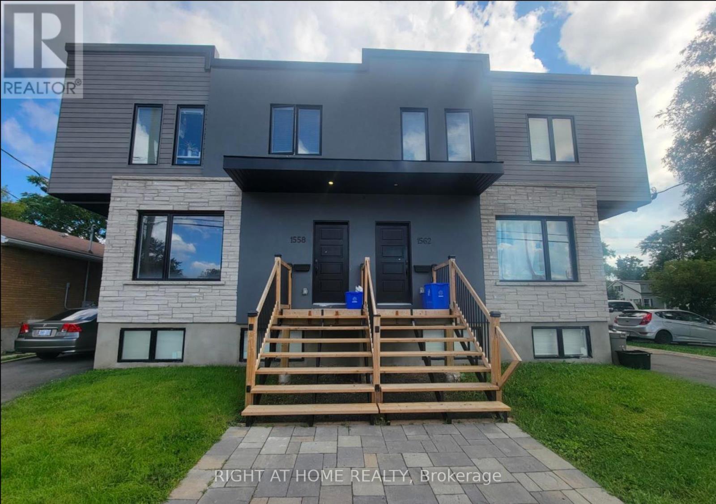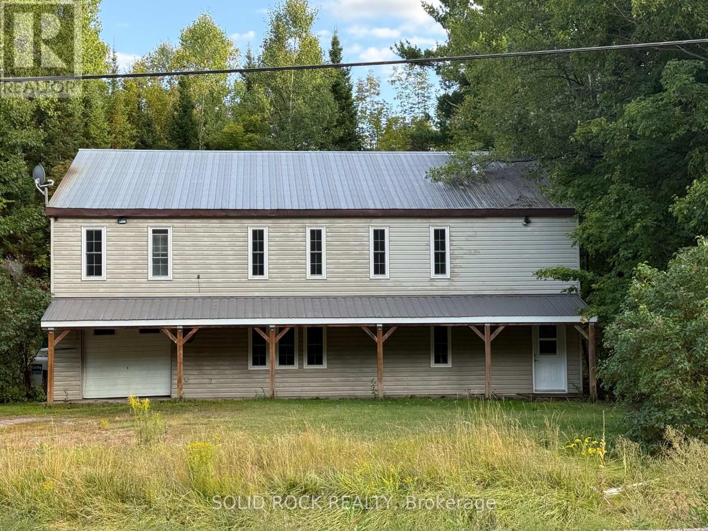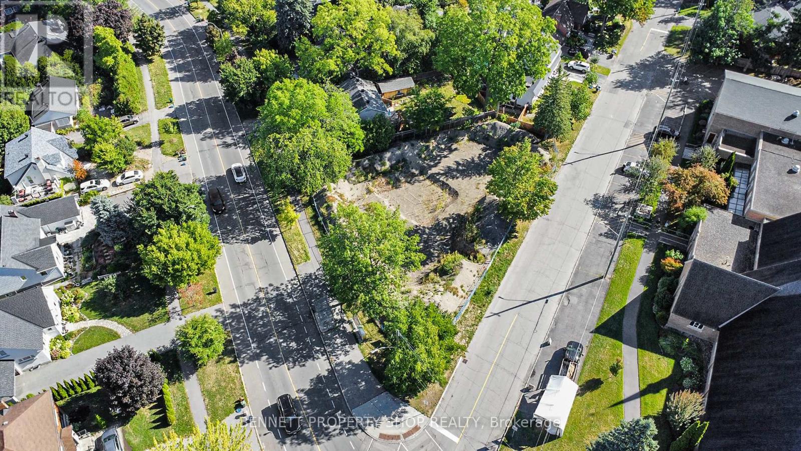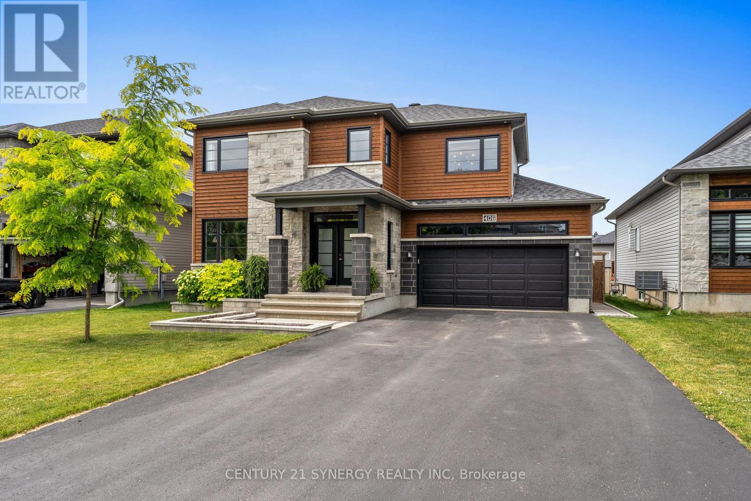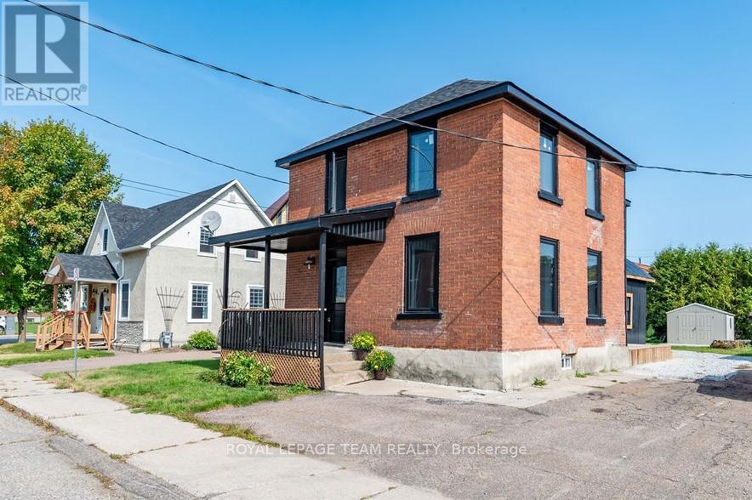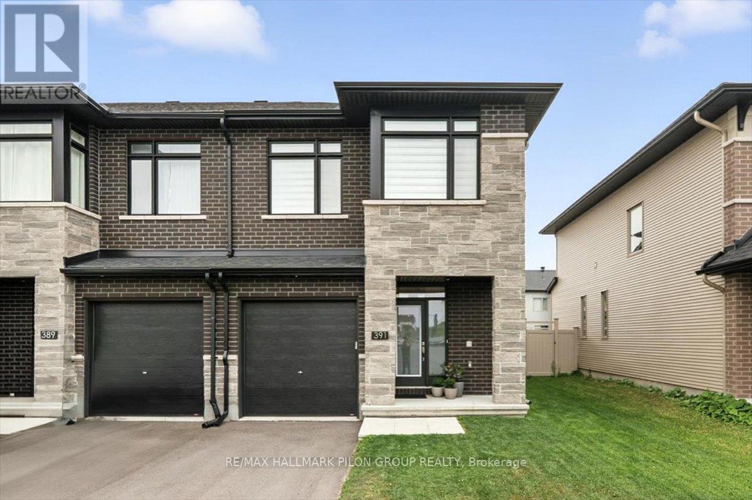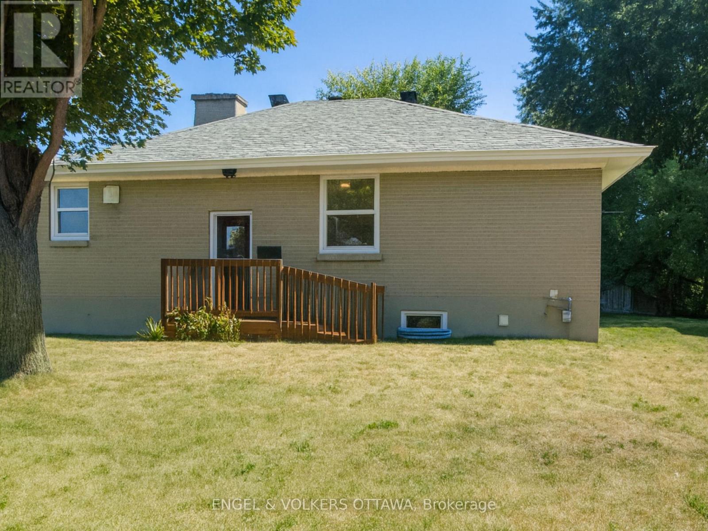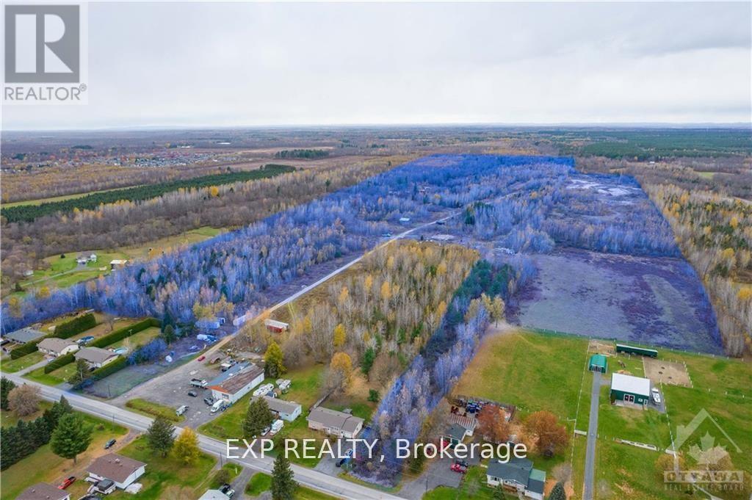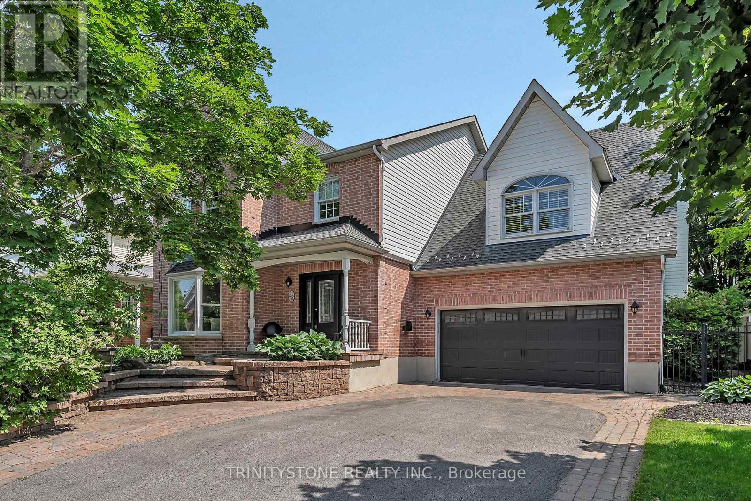778 Fairline Row
Ottawa, Ontario
Enjoy bright, open living in the Cohen Executive Townhome. The main floor is naturally-lit, designed with a large living room connected to the kitchen to bring the family together. The second floor features 3 bedrooms, 2 bathrooms and the laundry room, while the primary bedroom offers a 3-piece ensuite and a spacious walk-in closet. Connect to modern, local living in Abbott's Run, Kanata-Stittsville, a new Minto community. Plus, live alongside a future LRT stop as well as parks, schools, and major amenities on Hazeldean Road. March 12th 2026 occupancy! (id:29090)
119 King Street W
Prescott, Ontario
Commercial/Retail/Office location in the heart of Downtown Prescott with close proximity to 401 access. Renovated Open Concept 657 sq ft layout, bright location with separate areas for office space, change areas or IT/Equipment, as well as a back door entrance for convenience. Open street parking near a busy corner - a short walk to waterfront, restaurants, banking and more, perfect for walk in clients. (id:29090)
1558-1562 Baseline Road
Ottawa, Ontario
INVESTORS - EXCELLENT OPPORTUNITY! This 4-unit, 20-room building is located steps from Algonquin College and College Square, close to public transportation, restaurants, and much more. Each unit has its own laundry room for residents' convenience and individual meter. Flooring: Vinyl. Ideally located, this property is perfect for investors looking to expand their portfolio. 24-hour notice for showings is required due to tenants. (id:29090)
2855a Highway 132 Road
Admaston/bromley, Ontario
Welcome to a one-of-a-kind property designed to suit the needs of extended or multi-generational families or an in-law suite. This spacious and thoughtfully designed home offers both flexibility and charm. The multi-level floorplan provides a seamless blend of comfort and functionality. On the main level you will find an open-concept living area complete with a convenient kitchenette, a full bathroom and a bright bedroom perfect for in-laws, guests or independent family members seeking their own space. Upstairs, the inviting open-concept layout continues with upgraded laminate flooring, a full kitchen overlooking the dining area and living room and easy access to upper-level laundry. Three generous bedrooms await, including a spacious primary bedroom with a private 2-piece en-suite and ample closet space throughout. Step into the impressive heated garage boasting with separate hydro source, 17 foot ceilings and a 12 overhead door ideal for hobbyists, workshop space or additional entertainment area. The built-in bar and gathering space make it perfect for hosting family and friends year-round. Outside you can make the wooded area your own with the summer campfires or outdoor activities. Enjoy the comfort of being just 4 km from Dragonfly Golf Links, 1 km from Admaston Public School and amenities. Tucked away in a peaceful, private setting just minutes from the heart of Renfrew. You will love the balance of privacy and convenience this home provides. Don't miss the chance to make this truly unique property. (id:29090)
257 Cunningham Avenue
Ottawa, Ontario
Prime 4,998.22 sqft Building Lot in Alta Vista/Faircrest Heights! Unlock the potential of this rare 4,998.22 sqft lot, one of two newly severed parcels in the prestigious Alta Vista/Faircrest Heights, fronting Cunningham. Perfect for builders/developers, this lot comes with conceptual plans for a stunning 2,690 sqft residence by Soma Studio. Severance and minor variance are complete, streamlining your project. Zoned under Ottawa's proposed N2E bylaw, allowing multiple units, this lot offers unmatched flexibility for innovative designs or multi-unit development. Seize this unique opportunity to build in a high-demand, upscale neighborhood. Draft R Plan and conceptual plans available. Act now to create a legacy project! 24 hrs irr. The existing property has been demolished and property is fully approved, with a building permit and plans. (id:29090)
406 Provence Avenue
Russell, Ontario
Welcome to this stunning single-family 3+1 bed, 4 bath home nestled in the heart of Embrun! This beautifully upgraded Melrose model offers a seamless blend of modern design and everyday comfort. Step inside to discover an open and airy main floor featuring rich hardwood flooring and an abundance of natural light. The chef-inspired kitchen is a true highlight, showcasing sleek quartz countertops, a spacious pantry, and a charming breakfast nook complete with a custom coffee station. The adjacent living area is warm and inviting, centred around a striking stone wall with gas fireplace, ideal for cozy evenings. Upstairs, you'll find three generously sized bedrooms, each with its own walk-in closet. The luxurious primary suite offers a spa-like retreat with a double vanity, walk-in glass shower, and soaker tub. A convenient second-floor laundry room and an additional full bathroom complete the upper level. The fully finished basement expands your living space with a large family room, an additional bedroom, a full 3-piece bathroom, and storage/utility room. Step outside to an oversized backyard oasis featuring a spacious stone patio with a gazebo and an above-ground pool, perfect for entertaining or relaxing on warm summer days! (id:29090)
28 - 6159 Heritage Park Crescent
Ottawa, Ontario
Stunning 3-bed, 3-bath condo townhouse located in the desirable Chapel Hill area (Orleans). This beautiful 2-story Belvedere Minto model, located in a Cul-De-Sac, features three large bedrooms, three bathrooms, Engineered hardwood floors on the 2nd floor, a wood fireplace, an attached garage, and a fenced-in backyard with a 2-tier deck. Close to all amenities, parks, schools, shopping, recreation, etc.. It is a great location in a quiet and great neighborhood. Close to Feature Jean d'arc LRT Station, You will love to call it home! (id:29090)
47 Bonnechere Street N
Renfrew, Ontario
Welcome to this beautifully updated 2-storey brick century home that blends timeless character with modern convenience. Featuring 3 spacious bedrooms and 1 fully renovated bathroom, this home offers both style and function for todays lifestyle. Step inside to discover a thoughtfully refreshed interior with all-new plumbing, electrical, roof, windows, doors, flooring, and paint - providing peace of mind and a truly turnkey experience. The classic brick exterior and original architectural details maintain the homes historic charm, while contemporary upgrades throughout deliver the comfort you expect. Upstairs, you'll find a bright and functional layout with all three bedrooms located just steps from the newly renovated bathroom with in-suite laundry, a practical feature that makes daily living easy and efficient. Perfectly suited for families, first-time buyers, or anyone seeking a blend of character and comfort, this home is centrally located close to schools, parks, and amenities. (id:29090)
391 Cornice Street
Ottawa, Ontario
This spectacular end-unit Richcraft townhouse captivates you w/ beautiful curb appeal from the moment you arrive & beckons you to explore further inside. As you enter, you're welcomed by a spacious foyer featuring an oversized front closet, an elegant powder room, & convenient inside access to the garage. The main floor unfolds into a bright, open-concept living & dining area; perfect for both everyday living & entertaining guests. The living room is a true showstopper, w/ soaring two-storey windows, dramatic ceiling height, & a cozy gas fireplace w/ a custom stone surround. The adjoining designer kitchen looks straight out of a magazine, complete w/ custom cabinetry & extended pantry cupboards, crisp white quartz countertops, a sleek tile backsplash, gleaming stainless steel appliances, & an oversized island that comfortably seats four at the breakfast bar. Upstairs, the primary suite is a true retreat & generously sized to accommodate a full bedroom set. It feats a large walk-in closet along w/ a luxurious four-piece ensuite. This spa-like bathroom includes a glass shower, a separate soaker tub, & a modern vanity topped w/ quartz countertops. Two additional bedrooms provide fantastic space & storage, while the main bathroom continues the theme of timeless elegance w/ a tiled tub/shower & a quartz vanity. For added convenience, the laundry is located on the second floor, making chores that much easier. The fully finished lower level offers exceptional versatility, large enough to serve as both a rec room & a home gym or playroom. Step out of the patio door and into the fully fenced, West-facing backyard w/ a large stone patio that allows for enough space for outdoor dining or lounging. With the bonus space this backyard offers, there is also an additional grassy area perfect for kids, pets, or simply relaxing under the sun.This home has been thoughtfully updated throughout with designer finishes & custom window coverings. (id:29090)
2114 Carling Avenue
Ottawa, Ontario
Welcome to this bright and clean 3-bedroom, 1-bathroom bungalow located on Carling Avenue, just past Woodroffe and across from the new Canadian Tire. Recently updated and move-in ready, the home features a brand-new kitchen, bathrooms, and windows, all on a single-level layout filled with natural light. Enjoy a spacious living room, separate dining area, modern kitchen with ample storage, in-unit laundry, a private backyard, and both a detached garage and driveway parking. Located in a highly desirable west-end neighbourhood, you're just minutes from shopping, transit, schools, parks, and the Ottawa River pathways offering the perfect mix of comfort, convenience, and accessibility. (id:29090)
Lot 27 Des Pins Street
The Nation, Ontario
Operating licenced sand pit on 128+ acres in the heart of Limoges surrounded by multiple residential developments. Approximately 20-30 feet deep of product on site. Easy access to the 417. Minutes away from Kittawa camping, Calypso Waterpark and Amazon YOW Warehouse. Located just 30 minutes away from Ottawa and under two hours from downtown Montreal. (id:29090)
32 Kyle Avenue
Ottawa, Ontario
Welcome to this Magazine-Worthy Home in the Heart of Stittsville! Proudly positioned on a premium corner lot, this 4+1 bedroom, 4 bathroom residence has exceptional curb appeal and an expansive front yard perfect for outdoor enjoyment. This home offers over-the-top comfort, functionality, and luxurious upgrades throughout. From the moment you walk in, you'll fall in love with the bright and airy main floor, featuring a sun-soaked living room that flows effortlessly into the formal dining area ideal for hosting family and friends. The chef-inspired kitchen is a true showpiece, fully renovated in 2021 with quartz countertops, a waterfall island with built-in wine fridge, custom cabinetry, built-in refrigerator, 6-burner gas stove, and premium stainless steel appliances. Just off the kitchen, step down into the cozy sunken family room with a beautiful wood-burning fireplace set against a stone feature wall the perfect spot to unwind. Also on the main floor: a convenient 2-piece powder room and a main floor laundry room for everyday ease. Upstairs, you'll find a versatile loft/den that can easily serve as a 5th bedroom, home gym, office, or playroom the choice is yours! The primary retreat offers a luxurious ensuite with a large glass shower and stylish vanity. Three additional spacious bedrooms are complemented by a modern 4-piece main bath. The fully finished lower level is made for entertaining and relaxation, featuring an expansive recreation room, a gas fireplace, wet bar with wine fridge, a dedicated home gym, potential home office space, and a 3-piece bathroom with standing shower. Step outside to your private backyard oasis complete with a stone patio, inground pool, and PVC fencing (2022) for peace of mind and privacy. Stylish, spacious, and absolutely turnkey this is the one you've been waiting for. Book your private tour today! (id:29090)


