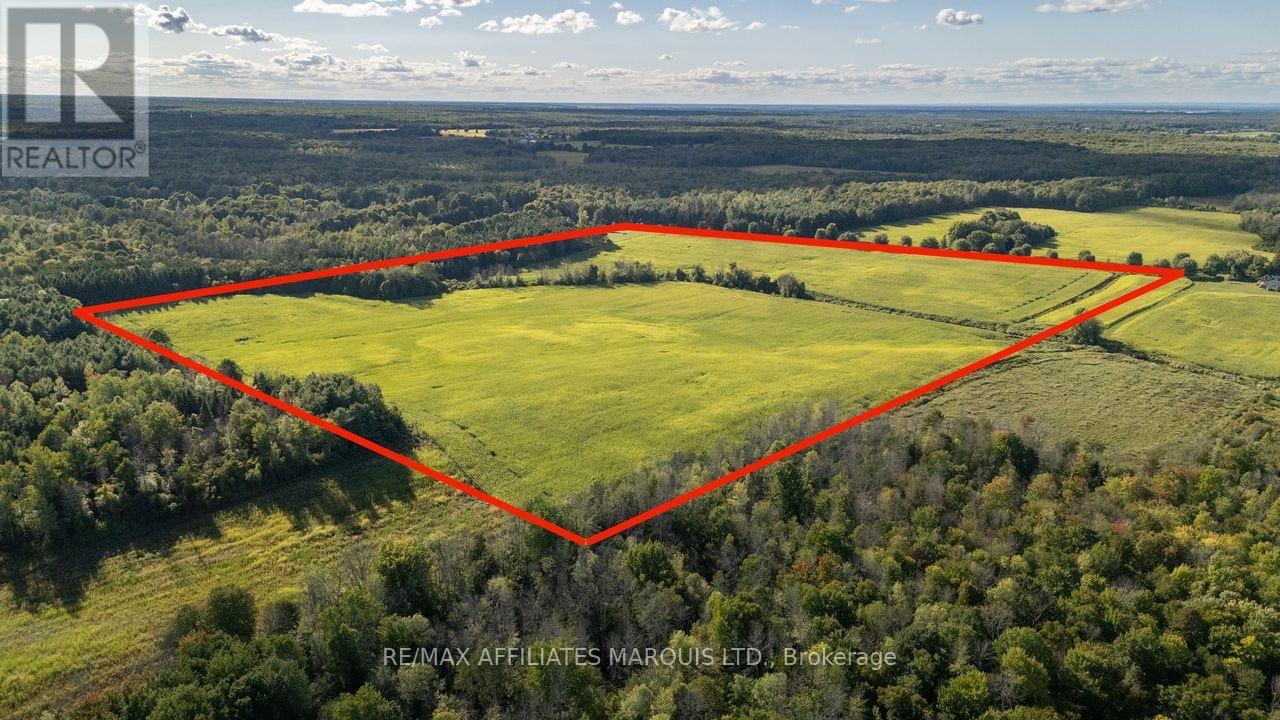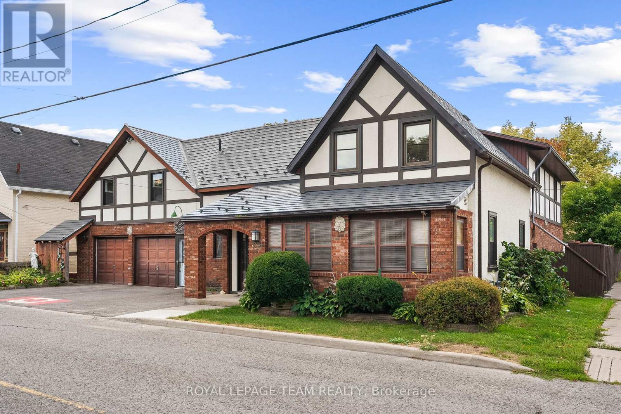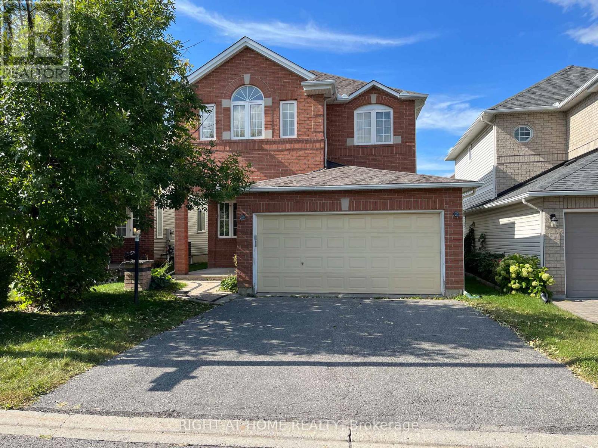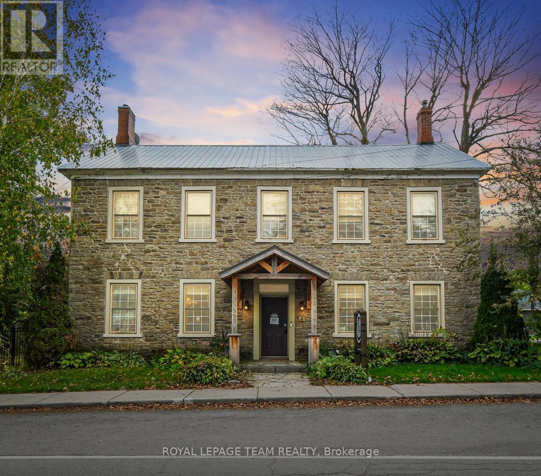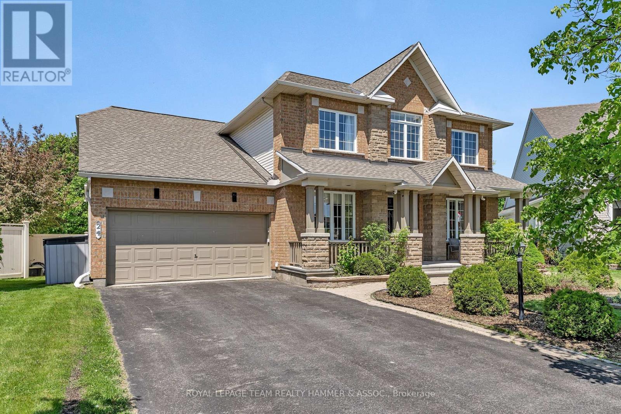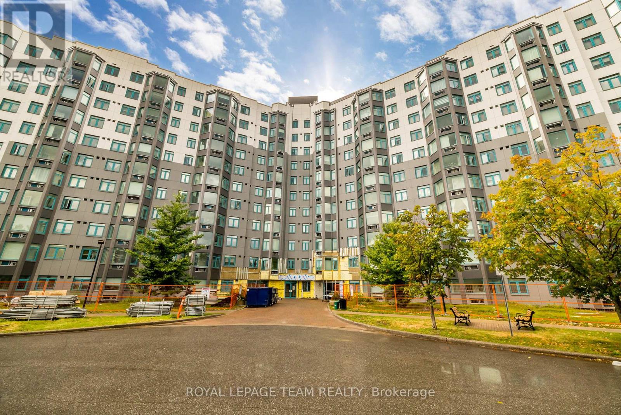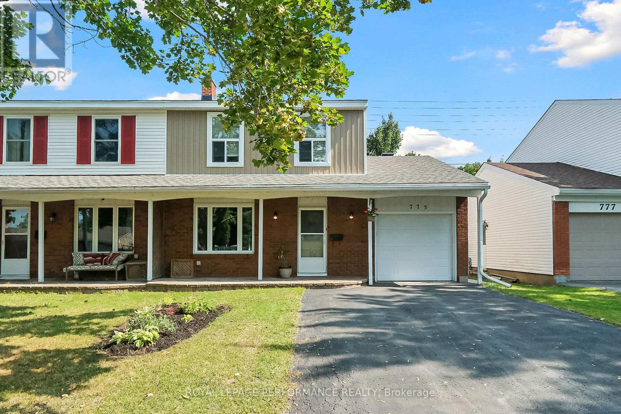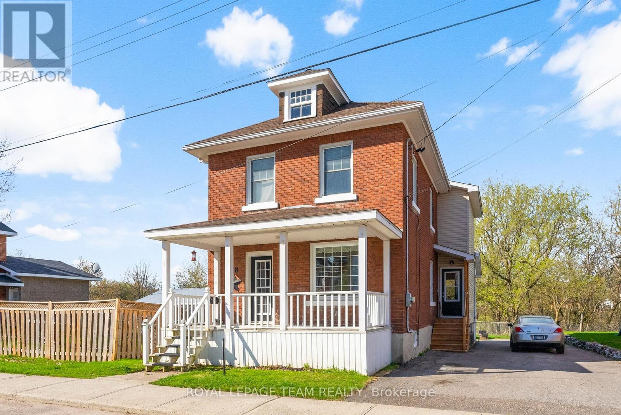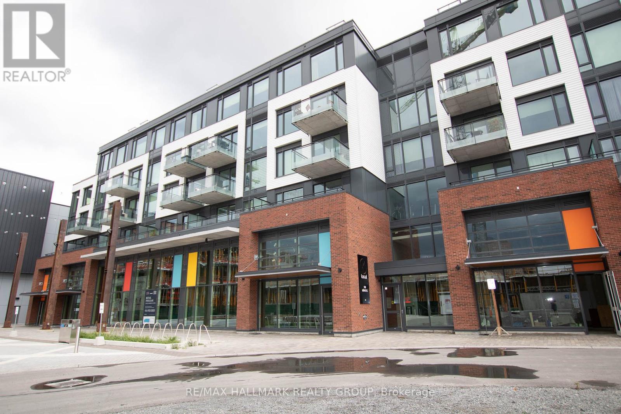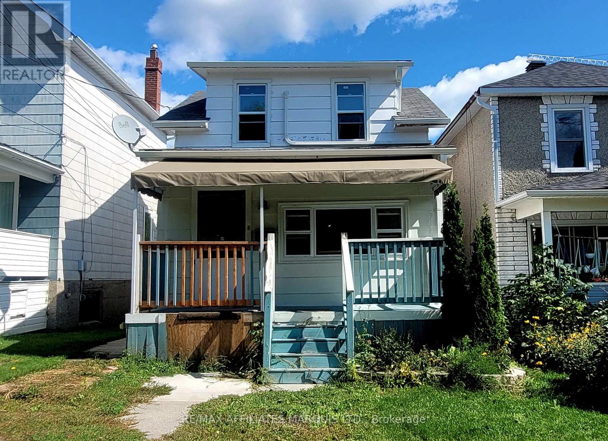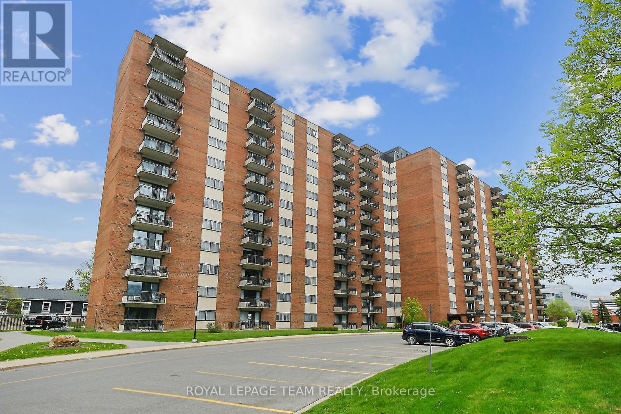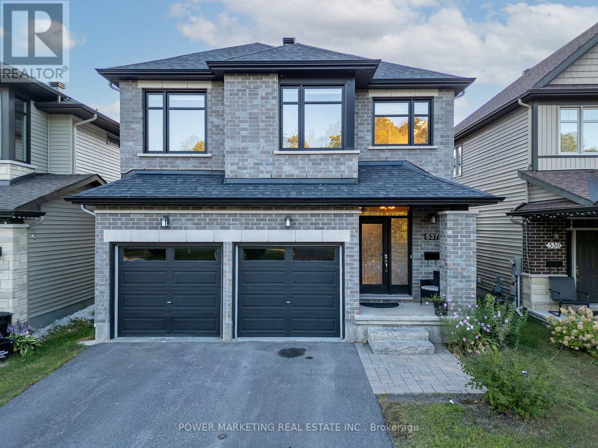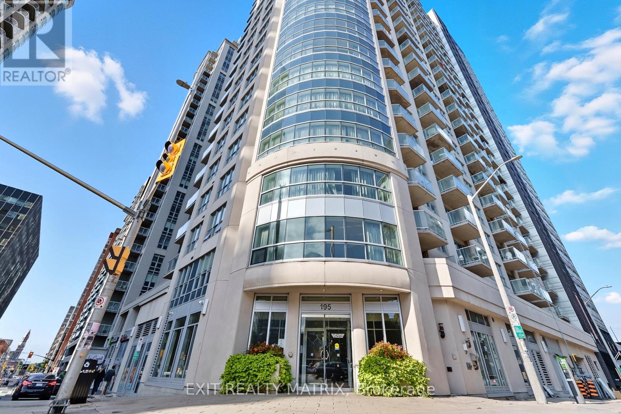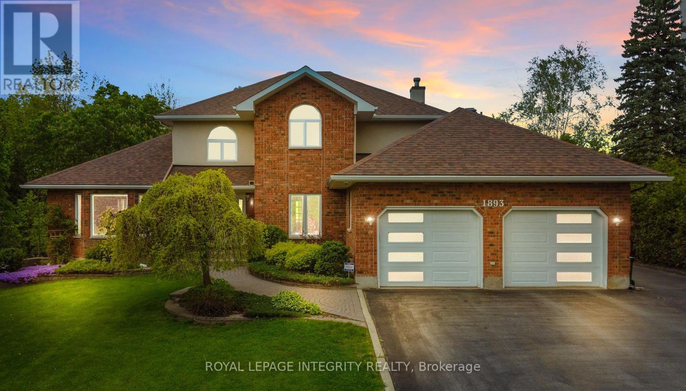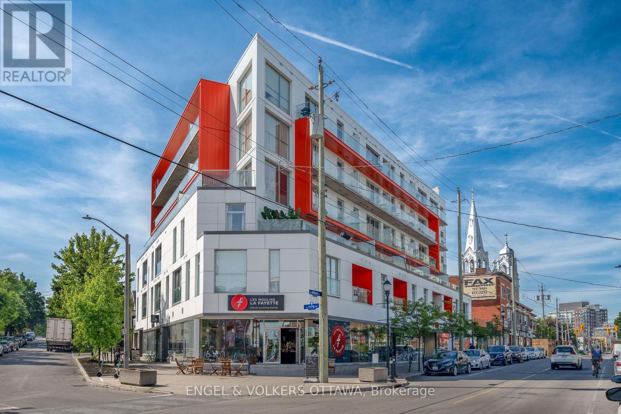Lot Kenyon Concession 4 Road
North Glengarry, Ontario
Prime farm land located on Kenyon Concession 4 road Alexandria. Consists of a total of 89.78 acres. On the North side of the road is 37.15 acres of which 24 acres is tiled and 13.15 acres of bush. The South side of the road consists of 52 acres of tiled land and .63 of an acre of bush. Please note that a severance has taken place on the South side property but has not been updated on Geowharehouse to exclude the house and lot. Surveys and tile plans are available. The exact municipal taxes are not yet available due to the severance. Lot Lines in the photos are not exact. (id:29090)
34 Princess Street
Carleton Place, Ontario
Welcome to this incredibly spacious one-of-a-kind custom home. Perfectly situated on a desirable corner lot, with 2 driveways (front and back) - ideal for recreational or seasonal vehicles, boat or camper parking. This property combines the timeless charm of a century home with the impressive and thoughtfully designed additions. Featuring 4 bedrooms and 3 bathrooms, offering a variety of layouts to suit your lifestyle; 2 bedrooms, an office and a craft room, or 3 bedrooms and a library - plenty of possibilities. Enjoy delicious meals made from the large kitchen and share stories of the day in the formal dining room or relaxing in the front sitting room. The vast rear living room invites you to take a break from the hustle and bustle to unwind around its enchanting fireplace, the heart of the home. Once a patio, has now been transformed into a stunning sunroom, providing the perfect spot to enjoy the sunshine and watch changing seasons in comfort. Above the garage, the loft adds even more versatility, complete with an office, rec room and workshop equipped with running water. The heated oversized 2+ car garage is a dream for hobbyists or those with a home-based business. A full basement in the addition and a crawl space in the original section ensure there's no shortage of storage. The metal roof provides security and peace of mind with a lifetime transferrable warranty. Outdoors, the large yard is ideal for play and entertaining with a patio, outdoor fireplace and green space. All this, in a prime location close to the main street, arena, baseball park and all essential amenities.This remarkable property truly has no equal - there's nothing else like it. (id:29090)
1221 Lb12 Road
Rideau Lakes, Ontario
Welcome to 1221 LB12 Lyndhurst, a charming 2-bedroom, 1-bath waterfront cottage on beautiful Lower Beverly Lake. Just steps from the water, enjoy a sandy shoreline, ideal for swimming, paddling, and lakeside relaxation. A large removable dock allows for larger boats as well. Inside, the kitchen and living area feature large windows and warm wood finishes, creating a bright and inviting retreat. The property is serviced with a lake intake water system and a septic system inspected in 2023 by the township. Outside, a spacious deck and private yard provide the perfect setting for barbecues, campfires, and family fun. Located in the heart of cottage country, youre close to local village amenities, scenic trails, and just a short drive to Gananoque, Brockville, and Kingston. Whether for summer getaways, rental potential, or year-round enjoyment, this cottage offers a rare chance to own affordable waterfront. (id:29090)
270 Deercroft Avenue
Ottawa, Ontario
Stunning 3 bed, 3 bath single with double garage located in desirable Barrhaven neighborhood. Open concept main floor features hardwood floor living/dining room, sunken family room with gas fireplace. Spacious kitchen with stainless steel appliances and eat-in area. Second level offer cathedral ceiling large master bedroom with walk in closet and ensuite with roman tub and step-in shower, and two big size bedrooms and full bathroom. Walking distance from Barrhaven Marketplace make it easy access to shopping, public transportation and restaurants. Also close to parks and public schools. Fenced private yard. (id:29090)
6 Spencer Street
Edwardsburgh/cardinal, Ontario
A standout opportunity in the heart of historic Spencerville, this iconic 1837 stone building formerly Hotel Victoria and most recently a thriving cafe-deli offers the perfect setting to launch or grow your business in a high-visibility, high-traffic location. Positioned right at the entrance of the towns main street and directly across from the only gas station between here and the 401, it captures the attention of both locals and passersby. With approximately $230,000 in recent upgrades, the main floor is turnkey and ready for your venture, featuring a spacious layout and inviting exterior terrace. Upstairs, the second level includes three generous rooms, a kitchenette, and a full bathroom ideal for staff, office space, or even a private residence above your business. With additional untapped potential in the attic and quick access to Hwy 416 and Kemptville, this unique property is ready to bring your vision to life. (id:29090)
24 Tierney Drive
Ottawa, Ontario
Dream Backyard. Designer Finishes. Dual Offices! This elegant, move-in ready home checks every box; two main floor offices, a chefs kitchen with granite counters and stainless steel appliances, and a massive, pool-sized backyard on nearly 1/3 of an acre. Hardwood floors, pot lights, and modern fixtures elevate the bright, open-concept layout. The family room, complete with gas fireplace, flows seamlessly off the kitchen, while the formal dining room is perfect for entertaining. Upstairs, the vaulted primary suite offers a gas fireplace and spa-style ensuite with granite counters, soaker tub, and separate shower. Three more spacious bedrooms and a full bath complete the level. The partially finished basement adds a guest bedroom with feature wall and electric fireplace, plus space to customize. Major updates include: roof (2018), furnace (2016), and A/C (2018). Style, space, and function this one has it all. Don't wait! (id:29090)
24 Tierney Drive
Ottawa, Ontario
Dream Backyard. Designer Finishes. Dual Offices! This elegant, move-in ready home checks every box; two main floor offices, a chefs kitchen with granite counters and stainless steel appliances, and a massive, pool-sized backyard on nearly 1/3 of an acre. Hardwood floors, pot lights, and modern fixtures elevate the bright, open-concept layout. The family room, complete with gas fireplace, flows seamlessly off the kitchen, while the formal dining room is perfect for entertaining. Upstairs, the vaulted primary suite offers a gas fireplace and spa-style ensuite with granite counters, soaker tub, and separate shower. Three more spacious bedrooms and a full bath complete the level. The partially finished basement adds a guest bedroom with feature wall and electric fireplace, plus space to customize. Major updates include: roof (2018), furnace (2016), and A/C (2018). Style, space, and function this one has it all. Don't wait! (id:29090)
115 - 1025 Grenon Avenue
Ottawa, Ontario
2 bed 2 bath Debussy model featuring impressive list of building services and amenities. Spacious 6 acre condo property with heated salt water pool and pickleball/tennis courts outside. Inside features squash courts, exercise room, sauna, theatre room, crafts room, golf room, bike room, games room, library, music room, with piano and keyboard, rooftop deck and party room. Unit itself has solarium -sunroom area for reading or just relaxing. This spacious unit on the main level would be a bonus for anyone with mobility issues. The open concept kitchen with granite countertops was redone 8 years ago. All special assessments have been paid by the Seller and construction should be completed by end of 2025 on this gorgeous building. Flexible closing. (id:29090)
775 De Salaberry Street
Ottawa, Ontario
Welcome to this beautifully renovated 4-bedroom, 3-bathroom semi-detached home that combines modern style with everyday functionality. From top to bottom, this home has been thoughtfully updated and offers a fresh, move-in ready space for its next owners.Step inside and you're greeted by a bright and spacious main floor with an open-concept layout. The kitchen is the true centerpiece, featuring a large island with seating, stylish cabinetry, modern finishes, and a big window that fills the space with natural light. Perfect for cooking, entertaining, or family gatherings, this kitchen truly stands out.Upstairs, you'll find four generously sized bedrooms, including a primary suite with convenient cheater ensuite access. The updated bathrooms offer a clean, contemporary design, ensuring comfort for the whole family.The finished basement provides even more living space, complete with an additional 3-piece bathroom ideal for a rec room, guest suite, home office, or playroom.Throughout the home, you'll find high-quality flooring and no carpets, making it both stylish and low-maintenance. Situated in one of Ottawas most family-friendly neighbourhoods, walking distance to Richcraft Sensplex, new LRT station and within the Colonel By catchment area, known for its prestigious IB program, this home offers both comfort and convenience.Recent upgrades include new siding, kitchen, and flooring. Don't miss your chance to own this fully renovated semi ready to enjoy from day one! (id:29090)
28 Bank Street N
Renfrew, Ontario
Welcome to this charming and well-cared-for 3-bedroom century home that beautifully combines timeless character with modern upgrades. The recently renovated kitchen shines as the heart of the home; bright, stylish, and perfect for both everyday living and entertaining. A thoughtfully designed addition offers a spacious primary bedroom retreat and a main bathroom featuring a luxurious soaker tub and separate shower. Step outside to your private backyard oasis, complete with a new saltwater pool and no rear neighbours just tranquil ravine views. Inside, the basement with a cozy gas fireplace is ideal for a rec room or additional living space. Perfectly located, this home is just minutes from trails, parks, schools, and shopping, giving you both convenience and lifestyle. A rare opportunity to enjoy charm, comfort, and updates all in one place.24-hour irrevocable on all offers. (id:29090)
314 - 320 Miwate Private
Ottawa, Ontario
Welcome to Unit 314 at 320 Miwate Pvt. - the exclusive Kanaal Condos! This VERY UNIQUE 2-floor, 2-bed, 2.5 bath unit, sits on Chaudiere Island between Ottawa & Gatineau, w/ very close proximity to Parliament Hill, trendy restaurants/shops, walking/biking paths, the Ottawa River (w/views from your balcony!), & so much more! Main level offers super spacious open concept living w/floating staircase & glass railing, beautiful accent wall design, foyer w/storage closet, powder room bath, designer kitchen w/quartz countertops, tons of cabinet/counter space, SS appliances, large living/dining areas w/large windows equipped w/automatic blinds controlled from the switch panel. Upper level features 2 generously sized bedrooms, both having en-suite baths, laundry closet w/full-sized machines, & rooms are equipped w/auto-blinds as well. Large balcony off main level offers mystical views of the Ottawa River. Underground parking, storage locker, water & heat - all included! Tenant pays Hydro. Available December 1st! (id:29090)
115 Guy Street
Cornwall, Ontario
Discover your new home in the vibrant East End neighbourhood of Le Village. This affordable, neat and well-maintained residence features everything you need for comfortable living, making it perfect for families, first-time buyers, or anyone seeking to invest in a place of their own. The inviting main floor features an open layout with an abundance of natural light and a spacious eat-in kitchen, creating the perfect space for everyday meals and family dinners. Upstairs, you'll find a large main bedroom and a second bedroom, along with an updated three-piece bathroom, ideal for rest and relaxation. The clean and functional basement is equipped with laundry hookups and offers ample space for storage or a workshop, catering to all your needs. Step outside to a quaint backyard featuring a 2-tiered deck, perfect for sitting out to enjoy a quiet moment, soaking in the sun. Plus, you have direct access to the garage. Enjoy the convenience of a one-car garage with an automatic door opener and additional parking for one more vehicle off the rear Carleton Guy Laneway. This home boasts numerous updates for worry-free living, including a new furnace (2015), remodelled bathroom (2019), front porch windows (2020), awning (2021), driveway paving (2022) and recent enhancements in 2024, including new flooring, eavestroughs, and a heat pump. Enjoy the best of city living! This home is conveniently located near shopping, schools, cycling paths, and St. Lawrence College, making it a fantastic option for those seeking accessibility and community. Don't miss this opportunity to own a charming, carpet-free home in a convenient location. Reach out today to schedule a viewing and see for yourself the incredible potential this property has to offer! (id:29090)
339 King Edward Avenue
Ottawa, Ontario
Builders & Developer's Opportunity Knocks! Presenting a prime commercial lot located at 339 King Edward in Ottawa's vibrant ByWard Market area, walking distance to Parliament Hills and Ottawa University. This impressive approx.. 14,200 square foot parcel of land is strategically positioned at the bustling corner of Rideau and King Edward, offering excellent visibility and accessibility. This commercial site presents a rare opportunity for developers and investors looking to capitalize on the high traffic and dynamic atmosphere of the ByWard Market. The location is surrounded by a variety of shops, restaurants, and cultural attractions, making it an ideal spot for retail, dining, or mixed-use development.With its generous size and prominent position, this lot offers the potential for significant growth and profitability. Whether you envision a modern retail space, a trendy dining establishment, or a mixed-use project, the possibilities are endless in this thriving community. Don't miss out on this exceptional opportunity to secure a valuable piece of real estate in one of Ottawa's most sought-after neighborhoods! Call now! (id:29090)
912 - 1485 Baseline Road
Ottawa, Ontario
Spacious and rarely available 3-bedroom, 2-bathroom condo located in a prime central area. This bright, well-maintained unit boasts a large, open-concept living and dining area with direct access to a private balcony, perfect for relaxing or entertaining. The kitchen is well-appointed with ample cabinetry and generous counter space. The primary bedroom offers a private 2-piece ensuite bathroom. Two additional bedrooms provide versatile space, ideal for family, guests, or a dedicated home office. A full main bathroom is also easily accessible. Underground parking and access to excellent building amenities, including an indoor pool, sauna, fitness center, party room, workshop and more. The location is truly unbeatable, with close proximity to Algonquin College, College Square, various parks, public transit, and Highway 417. This condo presents a fantastic opportunity for investors, first-time homebuyers, or those looking to downsize without compromising on space or location. Furthermore, the condo fees comprehensively cover heat, hydro, water, and building insurance. (id:29090)
2074 Avenue P
Ottawa, Ontario
This meticulously maintained 2+1 bed / 2 bath townhome in desirable Eastway Gardens, ideally situated at the end of a quiet street is sure to impress! This surprisingly spacious home features an abundance of natural light offering many recent upgrades. The main floor boasts brand new luxury vinyl plank flooring and fresh, neutral paint, creating a bright and modern feel. The open-concept kitchen offers ample cabinetry and a convenient breakfast bar, seamlessly connecting to the combined living and dining area. The living and dining space has convenient access to the backyard deck and lower patio, perfect for outdoor dining, relaxing and entertaining. Upstairs, you will find brand new carpeting throughout, an expansive primary bedroom, a generously sized second bedroom, and a well-appointed 4-piece bathroom just steps away. The fully finished lower level includes a spacious recreation room with new carpeting, a 3-piece bathroom, and a dedicated storage area. With its flexible layout, the lower level can easily be utilized as a third bedroom. Located just minutes from Ottawa Train Yards premier shopping district, and with convenient access to public transit and amenities nearby, this home offers both comfort and convenience in a sought-after location. (id:29090)
537 Compass Street
Ottawa, Ontario
Welcome to this award-winning former Richcraft model home, perfectly situated on a premium lot directly across from a serene park on a quiet street in the sought-after Chapel Hill South community. This Energy Starcertified home boasts elegance and functionality, featuring a formal living room, dining room, and main-level den with 9ft ceilings and gleaming hardwood floors throughout. The open-concept eat-in kitchen is a true showpiece, showcasing contemporary navy blue premium cabinetry, a stunning waterfall quartz island, and stainless steel appliances. The family room offers custom built-in shelving and an upgraded fireplace, creating a warm and inviting space for gatherings. Upstairs, the hardwood staircase leads to four spacious bedrooms, including a luxurious primary suite with a five-piece ensuite featuring contemporary floors and a floating vanity. The second level also includes a convenient laundry room and quartz countertops in both bathrooms, while the unfinished basement awaits your personal touch. This home offers not only style but also an unbeatable location and lifestyle. Residents enjoy easy access to Innes Road and Highway 417, with multiple OC Transpo routes nearby (24 and 226 at the door, and route 32 just a short walk away). Chapel Hill South Park and Rides are only three minutes away. Directly across the street, enjoy seasonal ice hockey in the winter, as well as trails and a beautiful park view year-round. With an upgraded HVAC system, excellent schools and amenities, and a vibrant yet peaceful neighborhood, this is the perfect home for families seeking comfort, convenience, and modern living (id:29090)
74 Lake Avenue W
Carleton Place, Ontario
Welcome to 74 Lake Avenue West. This Edwardian-century home has tons of character and all the modern luxuries you need, thanks to over $240K of recent renovations. Enter the stained-glass door into the grand foyer, and you will find an expansive living and dining area with tile and solid basswood floors throughout and 10-foot ceilings. The renovated kitchen features custom-milled pine flooring, ample storage, a gas range, and an island with a built-in wine fridge. Off the dining room, there is a large rec room which is perfect for a home gym, playroom, guest room, or additional bedroom. Upstairs, you will find three bedrooms, including an impressive primary suite with a gas fireplace, glass walk-in shower, original claw-foot soaker tub, and large closet with custom cedar doors. Leading into the backyard is the sunroom would make a great home office or could be converted to the dream mud room. The property is landscaped throughout with perennials, raised garden beds, and cedars that provide privacy. An oversized two-car garage adds plenty of storage options in addition to space for two cars. This home is just a short walk from schools, the beach, a public boat launch at Riverside Park, cafes, the OVRT, restaurants, and boutiques, and as a bonus, is on the Christmas Parade route! (id:29090)
49 Allanford Avenue
Ottawa, Ontario
Welcome to 49 Allanford Avenue, a spacious Richcraft-built home in Hunt Club Park offering well over 3,000 sq. ft. of finished living space. This 4-bedroom, 3.5-bathroom carpet-free home is ideal for growing families, with a renovated Laurysen kitchen (2019) featuring quartz counters, stainless steel appliances, and smart, thoughtful storage solutions. The family-friendly layout includes hardwood and tile throughout, a bright living/dining area, as well as a powder room, dedicated main floor laundry and inside entry from the double car garage with deeper-than-standard length to comfortable fit your family van or larger SUV. The sleeping level features a primary suite with walk-in closet, additional 2nd full closet and ensuite, plus 3 additional bedrooms so none of the kids have to argue over who gets their own room! The premium pie-shaped lot offers a rare 70+ ft wide backyard that is fenced and south-facing; perfect for play, entertaining, or a future pool complete, with pergola and BBQ gas hookup. The professionally finished basement adds versatile living space with a wet bar, full bathroom, finished storage space and rec room. Exceptionally maintained and updated over the years by the longtime owner, including the roof (2015), furnace (2015), and garage doors (2018). Steps to Winterwood Park and Hunt Club Park's multi-use pathway network, with easy access to Conroy Pit, Greenboro Library & Community Centre and shopping amenities. Commuter-friendly and accessible near Hunt Club Road and Hwy 417. All while falling within the catchments for Hillcrest & Canterbury High Schools! (id:29090)
2803 - 195 Besserer Street
Ottawa, Ontario
Welcome to Unit 2803 at 195 Besserer St, a luxurious FURNISHED penthouse unit with no above neighbours and beautiful city views. This 2-bedroom, 2-bath unit exposes tons of natural light, making it bright and airy throughout. The modern kitchen, featuring sleek granite countertops, seamlessly flows into the open-concept living and dining areas - perfect for both entertaining and everyday living. The primary suite provides plenty of space and includes a 4-piece ensuite. The second bedroom offers versatility for guests or a home office. For added convenience, the unit includes an in-suite washer and dryer. Enjoy the outdoors with your own very private balcony! The building offers excellent amenities, including an indoor pool, a large gym, a party room, and an outdoor terrace with BBQs. Located just steps from Ottawa U, grocery stores, LCBO, and the lively ByWard Market, you'll have everything you need within easy reach. The rent includes water, heat, and air conditioning, making your living experience both comfortable and hassle-free. This unit also comes with one underground parking space and a storage locker for additional convenience. Don't miss the opportunity to live in this premium location in the heart of Ottawa! (id:29090)
207 - 1750 Marsala Crescent
Ottawa, Ontario
Welcome to this beautifully updated, bright, and spacious home in an unbeatable location right across from the park and recreation centre, with groceries, pharmacy, and everyday essentials just a short walk away. Freshly painted throughout, this home offers a smart, well-designed layout. The inviting living room features a cozy wood-burning fireplace, perfect for winter evenings, and flows seamlessly into the dining area with space for an office nook. The kitchen has been refreshed with updated counters, backsplash, and flooring. Upstairs, the large primary bedroom includes a built-in wardrobe, while the updated bathroom adds a modern touch. The lower level provides a versatile recreation room, a generous laundry area, and ample storage space, ideal for growing families or those in need of extra room.Enjoy outdoor living with a private balcony and small yard, while the well-managed community offers resort-style amenities including an outdoor pool, tennis court, sauna, and fully equipped gym. Perfect for first-time buyers, downsizers, or investors, this move-in-ready home combines comfort, convenience, and lifestyle in one exceptional package. (id:29090)
2141 Tremblay Avenue
Cornwall, Ontario
Welcome to this thoughtfully crafted 2016 Grant Mario Construction home, where quality design meets everyday comfort.Step inside to a bright main level featuring an artisan-designed kitchen, a cozy gas fireplace, and an inviting living space perfect for entertaining or relaxing. The main floor primary bedroom includes a walk-in closet and a cheater ensuite finished with quartz countertops, a tub/shower combo, and stylish vanity.The flexible floor plan offers one main bedroom plus a sunroom that could easily be converted into a second bedroom. Off the kitchen, a screened-in porch with composite decking, ceiling fan, and retractable blinds creates a serene retreat with direct access to the beautifully landscaped backyard, complete with interlock, partial fencing, and an irrigation system.Practicality meets style in the mudroom and laundry area with pantry space and direct access to the attached garage.Downstairs, the large open recreation room offers plenty of versatility with two Murphy beds, making it ideal for guests or family gatherings.Located in a sought-after neighbourhood close to schools, parks, and amenities, this home is move-in ready and designed to fit your lifestyle.24 hour irrevocable on all offers. (id:29090)
1893 Rideau Road
Ottawa, Ontario
Perfectly designed for multi-generational living, this beautifully maintained home offers over 3,000 sq ft of functional space across three levels including a fully finished walk-out basement with private entry potential. Ideally located just minutes from Manotick, Riverside South and Greely. This property combines timeless style with practical family living.The main level features a home office, formal dining room, two generous sitting areas, and a chef-inspired kitchen with granite countertops and ample cabinetry. A bright sunroom and cozy wood-burning fireplace adds the perfect gathering space for all ages. Upstairs, the luxurious primary suite offers a relaxation retreat featuring dual walk-in closets with glass doors and a spa-style ensuite featuring a stand-alone soaker tub, dual vanity, high end finishes and walk-in shower. Additional bedrooms are spacious and ideal for kids, guests, or extended family.The walk-out lower level is perfect for in-law accommodation, a teen suite, or a separate living area complete with open living space & full bathroom. Enjoy outdoor living with a fully fenced backyard, ideal for children or pets. A heated double garage and oversized driveway provide ample space for multi-vehicle households. Key Features: 3 +1 Bedrooms | 4 Bathrooms, Ideal Layout for Multi-Generational Living, Main Floor Office & Laundry & two Living Areas, Grand Kitchen connected to living with Sunroom & Fireplace, Finished Walk-Out Basement. Close to Schools, Parks, Shopping & Transit. Paved road. Close to everything -The best of both worlds enjoy peaceful, country-style living just minutes from urban conveniences! Ideal for families of all sizes and stages. (id:29090)
210 - 1000 Wellington Street W
Ottawa, Ontario
Welcome to The Eddy - a LEED Platinum-certified boutique condominium in the heart of Hintonburg. This bright and spacious corner unit offers stylish urban living with a thoughtfully designed open-concept layout, ideal for both everyday comfort and entertaining. The modern kitchen is equipped with sleek quartz countertops, high-efficiency European appliances, generous storage, and a casual eat-in dining area. Floor-to-ceiling windows and a Juliette balcony flood the space with natural light. The expansive primary bedroom features a cozy work-from-home nook and a custom walk-in closet. A rare highlight is the buildings rooftop terrace an urban oasis offering garden plots, outdoor dining areas, a communal firepit, and breathtaking panoramic views of the Gatineau Hills, Ottawa River, and surrounding neighborhoods. Perfectly situated just a short walk to Bayview LRT Station, with Little Italy, Chinatown, and LeBreton Flats all minutes away - enjoy unbeatable access to transit, green space, and some of the city's best dining and culture. Additional features include geothermal heating and cooling, in-suite laundry, a secure ground-floor bike room, one parking space, and a storage locker. (id:29090)
131 Patriot Place
Ottawa, Ontario
This beautiful 3-bedroom, 2.5-bath home offers thoughtfully designed living space in the heart of a family-friendly community. Featuring numerous upgrades, including hardwood floors throughout, ceramic tile, and a fully landscaped and fenced backyard with updated pavement, this home is move-in ready.The main level boasts a bright open-concept layout, perfect for entertaining and family living. The renovated kitchen (2023) features quartz countertops, an oversized sink, and modern finishes. Light fixtures and the foyer have also been updated for a fresh, stylish feel. Upstairs, the generous primary suite includes a walk-in closet and private ensuite. Two additional bedrooms are spacious and well-appointed, ideal for kids, guests, or a home office. With modern updates inside and out, and located in a welcoming community close to schools, parks, and amenities, this home is the perfect blend of comfort and convenience. Located just minutes from grocery stores, parks, gyms, and all essential amenities, with quick access to Highway 417 (about 10 minutes away), this home offers both convenience and comfort in one of Ottawa's most desirable neighbourhoods. (id:29090)

