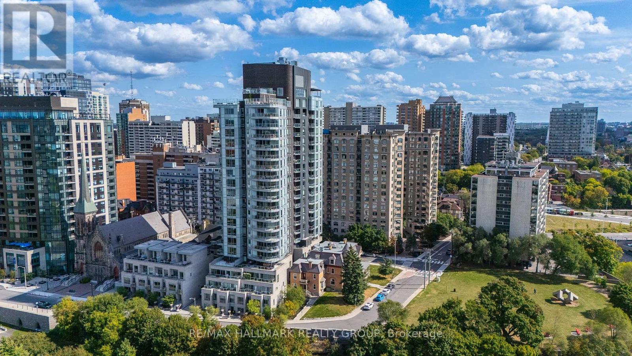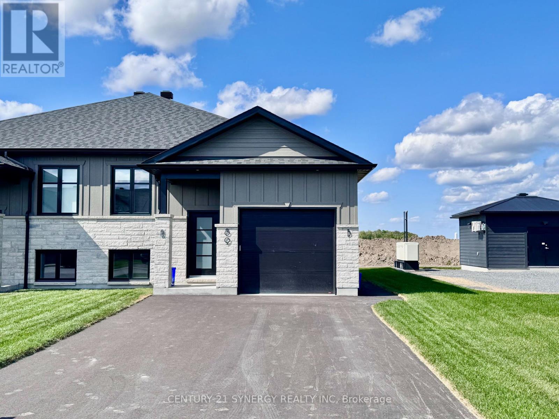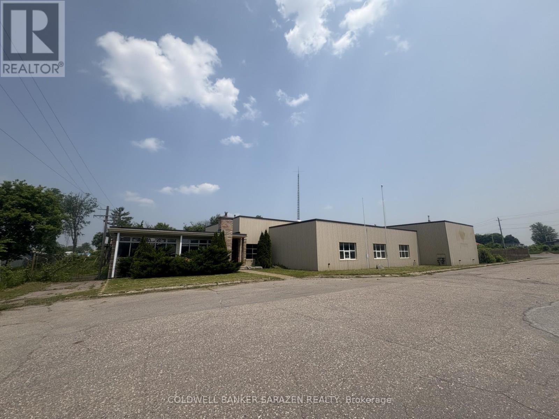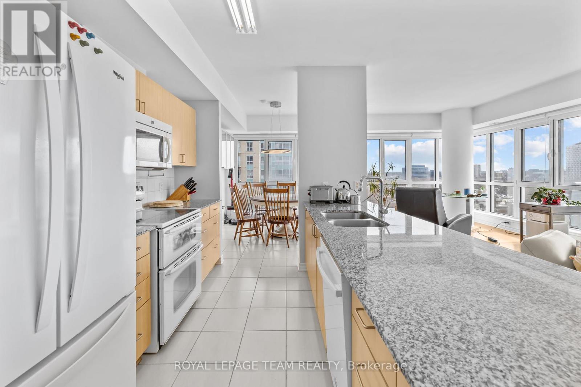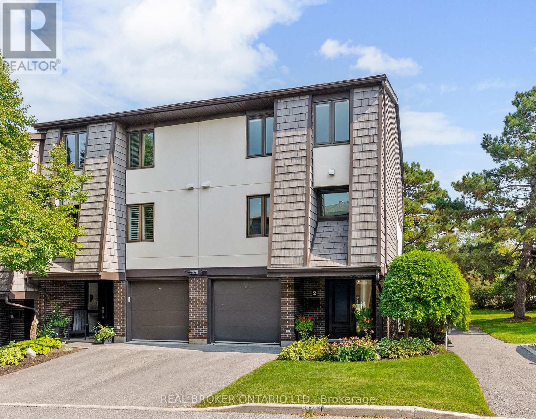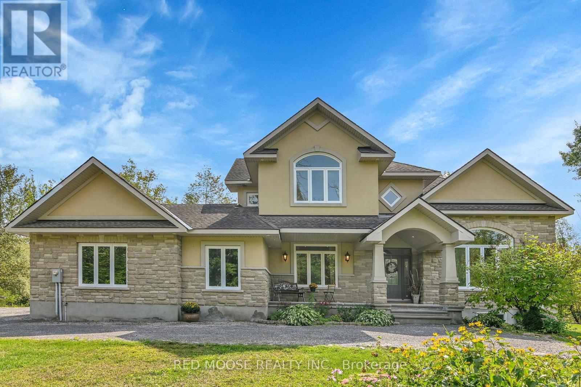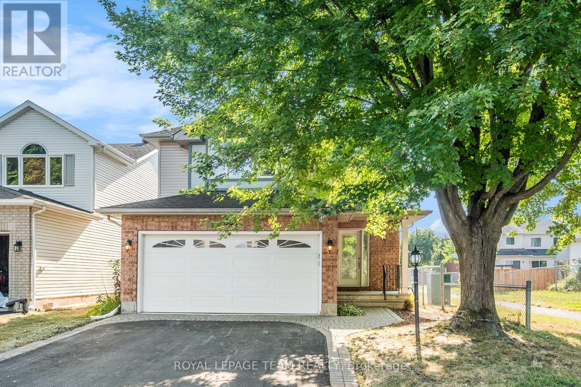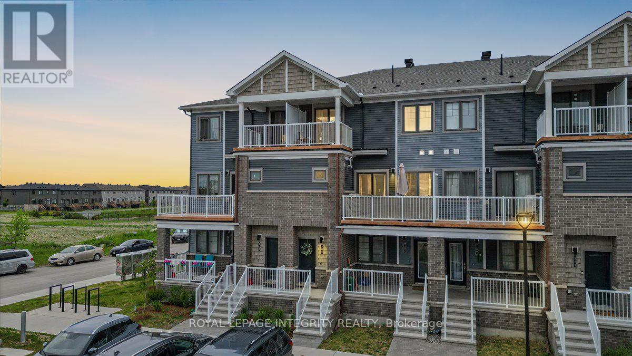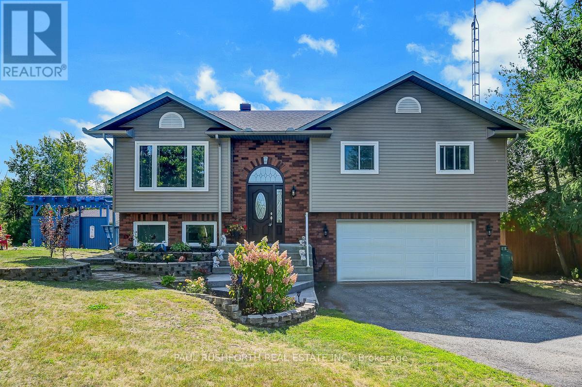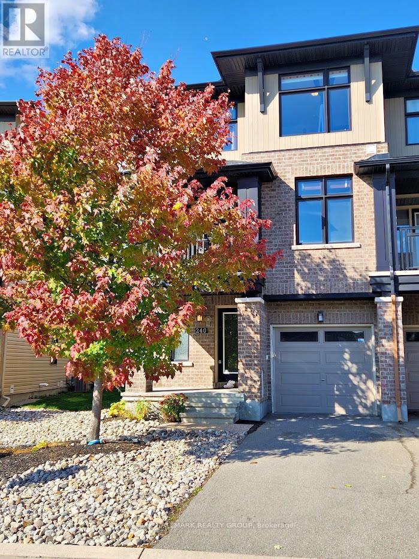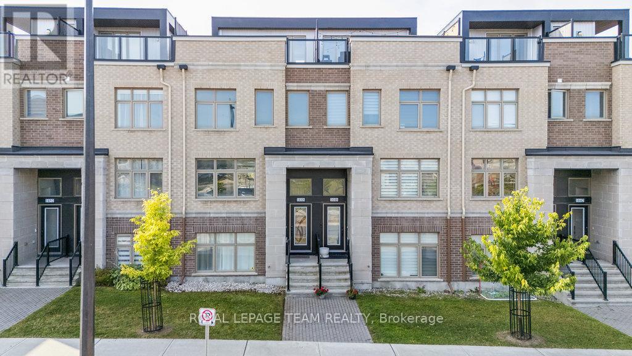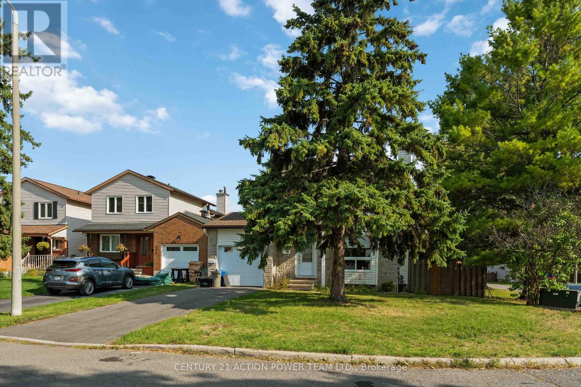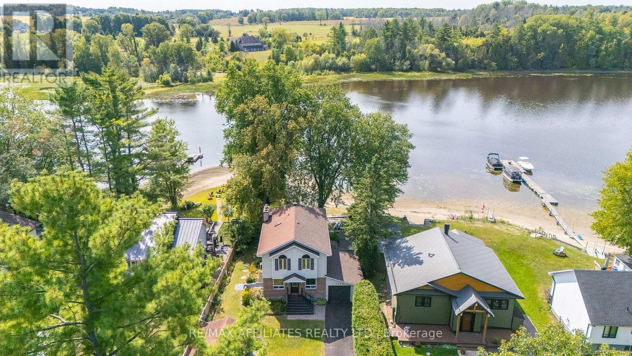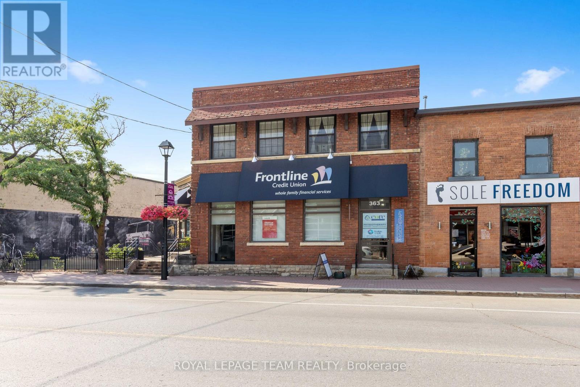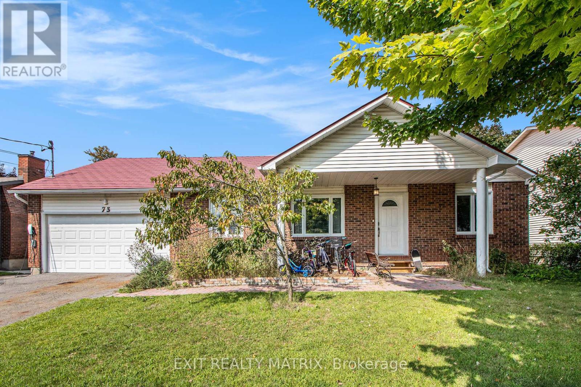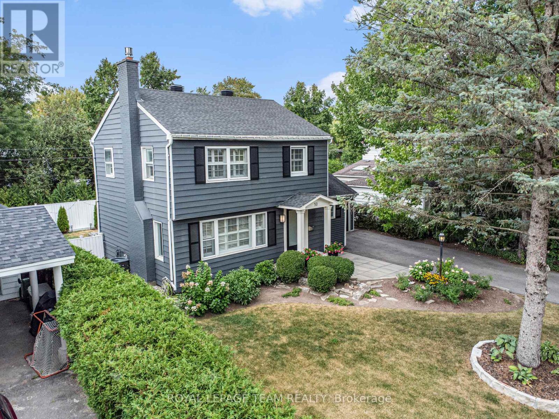41 Jacqueline Crescent
Ottawa, Ontario
Welcome to this charming three-bedroom bungalow located in the highly sought-after Forest Creek neighborhood. Thoughtfully designed with comfort and style in mind, this home features a spacious and welcoming layout. Beautifully landscaped with interlock walkway, interlock steps to large porch, and stunning perennial gardens. The main floor boasts hardwood floors and soaring 9-foot ceilings, with a vaulted ceiling that enhances the light-filled living room. A formal dining room provides the perfect setting for gatherings, while the eat-in kitchen offers ample cabinetry and durable Corian countertops. The inviting family room, complete with a cozy gas fireplace, overlooks the fully fenced backyard and provides direct access to a large deck with a pergola and hot tub perfect for year-round relaxation. The generous primary bedroom offers vaulted ceilings, a walk-in closet, private access to the deck, and a luxurious five-piece ensuite. A four-piece main bathroom and a convenient mudroom with laundry hookups complete the main level. The fully finished lower level expands the living space with a spacious recreation room warmed by a natural gas stove, 2 pce bathroom with a large vanity, plenty of storage and utility space. The laundry area is currently located on this level but can easily be relocated to the main floor if desired. Additional features include a double car garage with two garage door openers, Central vacuum system, furnace replaced in 2015. Roof replaced in 2011, leaf filter installed at rear. Sprinkler system installed front yard 2021 and backyard in 2024. Deck built in 2003, providing durability and charm to the outdoor living space. This bungalow offers a warm and functional design with modern conveniences throughout. With its spacious layout, inviting features, and prime location, this is truly a home you'll love. Don't miss your chance to make this exceptional property your own! Some images are virtually staged. 24 Hour Irrevocable on all offers (id:29090)
2001 - 428 Sparks Street
Ottawa, Ontario
Bright, sophisticated, iconic! Experience luxury living high above the city in this stunning two-bedroom, two FULL bath corner condo at the highly exclusive Cathedral Hill, one of Ottawa's most sought-after addresses. Situated on the 20th floor, this residence offers breathtaking panoramic views of Parliament, the Ottawa River, and the Gatineau Hills. Inside, discover the perfect blend of modern elegance and functional design, ideal for both entertaining and everyday living. The open-concept layout is enhanced by floor-to-ceiling windows that flood the space with natural light, gleaming hardwood floors, soaring 10ft ceilings, and a European-inspired kitchen with a large island, chic backsplash, and plentiful storage. Retreat to the luxurious Primary Suite complete with a generous walk-in closet and spa-like ensuite featuring both a walk-in shower and tub - what else could you need! The spacious second bedroom and full bath ensure comfort for family or guests. Not to mention the cherries on top: TWO private and oversized balconies (watch the Canada Day fireworks from the comfort of your own home!), in-suite laundry, underground parking (premium spot - extra wide with no neighbour), and a secure storage locker complete the package. The building itself redefines condo living with top-tier amenities: an exercise and yoga centre, sauna, party room with art-deco flair, boardroom, car wash, bike tuning room, dog wash, expansive outdoor terrace, and daily concierge service all within an environmentally friendly design. Perfectly located, you're just steps from Ottawas best dining, cultural attractions, and the LRT placing the entire city at your fingertips. Welcome to Cathedral Hill, where luxury meets lifestyle. Come fall in love today! (id:29090)
B - 89 Helen Street
North Stormont, Ontario
Discover the perfect blend of comfort and tranquility in this charming 2-bedroom, 1-bathroom lower unit rental. Located in a peaceful neighborhood of Crysler. This home is conveniently close to local amenities, schools, parks, and transit options. The well-appointed kitchen is designed for the home chef, featuring sleek countertops, modern appliances, and ample storage. Both bedrooms offer generous closet space and large windows that fill the rooms with natural light, creating inviting private retreats. The full bathroom with a tub/shower combo provides all the essentials for daily living. Parking for 2 is included. Don't miss this opportunity make this beautiful space your own! ID's, Rental application, Proof of income, Credit check, Letter of Employment, First & Last month's rent deposit required. Proof of content insurance required. Tenant pays Hydro, Gas, Cable/Internet. (id:29090)
1002 - 70 Landry Street
Ottawa, Ontario
Welcome to Unit 1002 at the lovely La Tiffani. If you enjoy a beautiful view, this is the one for you. This stunning, open concept 2 bedroom 2 bathroom plus den corner unit is spectacular. Filled with natural sunlight with just about floor to ceiling windows allowing for breathtaking views of this beautiful city overlooking the Rideau River. I would imagine this view while cooking in this kitchen is a chef's fantasy. It has it all with in-unit laundry, a great parking space in the underground garage & a storage locker included. La Tiffani's common elements are top notch, with access to the indoor Pool, gym, party/meeting room, and visitor parking. Living in Beachwood is very convenient as it is walking distance from grocery stores, restaurants, & coffee shops. It's time to call this beautiful space home! Come check out this view! (id:29090)
2 - 655 Richmond Road
Ottawa, Ontario
Rarely offered end-unit townhome backing onto a tranquil community park in the heart of McKellar Park/Westboro! This beautifully updated 3-bedroom, 2.5-bathroom home blends style, comfort, and lifestyle in one of Ottawa's most desirable locations - just a short walk to Westboro Village shops, exceptional dining, NCC trails, and the upcoming Sherbourne LRT station. Inside, dramatic 11 ft ceilings and abundant windows flood the space with natural light, creating an airy, open-concept design. The updated kitchen showcases custom cabinetry, quartz countertops with breakfast bar, glazed subway tile backsplash, and high-end stainless steel appliances including a gas range. A stylish dining area and spacious living room open directly onto a private glass-enclosed balcony, perfect for morning coffee or evening relaxation. A convenient laundry room completes this level. The third level features a large primary suite that offers built-in closets and a renovated ensuite, while two additional bedrooms and a full bathroom provide comfort and flexibility for family or guests. Hardwood flooring spans both the second and third levels, adding warmth and character throughout the living spaces. The walk-out lower level includes a family room with fireplace that could double as a home gym or media room, powder room, and direct access to a recently updated interlock patio overlooking the peaceful park-like setting, a perfect outdoor retreat. With thoughtful updates throughout, a spacious layout, and a well-managed, pet-friendly community, this home offers the ease of low-maintenance condo living with the feel of a semi-detached property. Located in the Broadview/Nepean school catchment, this rare end-unit opportunity is one you won't want to miss! (id:29090)
1700 Reindeer Way
Ottawa, Ontario
Welcome to 1700 Reindeer Way - a beautiful custom built home sprawling over 3000 sq. feet of above grade finished space set on a private and tree lined lot in the estate community of Orchard View Estates. The home offers the perfect balance of functional AND flexible living space for the entire family along with the tranquility of privacy and seclusion. Step inside the grand foyer entrance greeted with a flood of natural light over the hardwood floors throughout. A spacious main floor with woodland views in all directions offers a beautiful front formal sitting room with lofted ceiling, large dining room, and the fantastic south facing chef's kitchen. The main floor is complete with living room feat. cozy wood fireplace and projector with speakers, powder room, mud room, and conveniently located front office right off the foyer. The second floor offers plenty of additional living space. The primary suite is complete with south facing views, 5 piece ensuite with 2 sided fireplace, and walk in closet. Take advantage of the connected bonus room, perfect for a nursery or additional home office work space complete with beautiful balcony overlooking the tranquil lot. A second bedroom also includes a 3 piece ensuite bath and walk in closet. 2 additional bedrooms, full bath, and laundry room finish the second floor also with hardwood floors throughout! The lower level is 3/4 finished with walls studded, electrical and duct work done, just needs drywall, carpet and paint! The lower level has a separate entrance and can offer 2 additional bedrooms, full bathroom, massive recreation room, and plenty of storage. This property has been meticulously maintained and designed to maximize its potential. An oversized garage completes the property offering plenty of storage or a great workshop space. Sitting on 1.4 acres on the dead end of a fantastic street, this is one you will not want to miss! (id:29090)
2170 Berwick Avenue
Ottawa, Ontario
Open House Saturday from 1:00 p.m. to 3:00 p.m. Sunday from 2:00 p.m. to 4:00 p.m. Some photos have been virtually staged. Nestled in the sought-after Belair Park neighbourhood, 2170 Berwick Crescent is located on a quiet street, just steps from the beautiful Belair Park. Step inside and see a central hall floor plan offering a spacious living room on one side and the dining room and kitchen on the other. This thoughtfully designed layout features large windows and tasteful finishes create a warm, airy atmosphere throughout. Whether you are hosting gatherings or enjoying quiet evenings, the versatile living spaces offer comfort and style to suit every occasion. The spacious living room includes two picture windows at each end of the home and a wood-burning fireplace. The inviting eat-in kitchen is filled with natural light from two windows. Take note of the updates which include quartz countertops, classic white cabinetry, a tile backsplash, double sink, pot lighting, and easy-care ceramic tile flooring. Four stainless steel appliances are also included. The formal dining room is located at the front of the home, offering excellent 'feng shui'. Upstairs, you will find three bedrooms and the main bathroom. The primary bedroom features two windows on different walls for abundant natural light and cross-breezes, along with double closets. Off the kitchen, there is a ground floor landing that offers access to a two-piece bathroom, basement stairs, and backdoor to the yard. The basement includes a large recreation room, a separate laundry area, and plenty of storage in the utility room. Enjoy the backyards expansive interlocking brick patio, generous gardening space, and a large storage shed for all your needs. This home is a short drive to the 417, Shopper City West, Algonquin collage, NCC park land and bike paths. A great place to call home. No conveyance of offers before 1:00 p.m. on September 16, 2025. 24 hours irrevocable on all offers as per form 244. (id:29090)
933 - 340 Mcleod Street
Ottawa, Ontario
Here's a unique chance to own a penthouse suite at The Hideaway, coming to market for the first time from its original owner. This top-floor, south-facing 1-bedroom condo boasts expansive views over the Glebe, Lansdowne, and the surrounding cityscape. The 10-foot ceilings and a full wall of windows fill the space with natural sunlight, creating an open and inviting atmosphere. Inside, you'll find 542 square feet of well-planned living space, plus a private balcony to enjoy the fresh air. The flooring is a mix of engineered hardwood and tile, while the kitchen and bathroom feature quartz countertops and upgraded cabinets with deep drawers. The custom island offers extra seating and storage, blending style and practicality. The bedroom has plenty of natural light and closet space, and the bathroom is both modern and sleek. The building offers resort-style amenities that feel like a getaway every day. Enjoy the heated saltwater pool with cabanas and a firepit, unwind on the ground floor terrace, stay active in the fully equipped gym, or host friends in the party room with bar and pool table. There's also a theatre room, secure bike storage, underground parking, and a storage locker. Located just off Bank Street in Centretown, The Hideaway puts you within easy walking distance of some of Ottawa's best restaurants, cafes, parks, and shops. You are minutes from Elgin Street, the Glebe, Lansdowne Park, and the city's top festivals. With a Walk Score of 99 and a Bike Score of 97, this condo offers a rare combination of peaceful penthouse living and vibrant city life. This opportunity does not come around often. (id:29090)
239 Markland Crescent
Ottawa, Ontario
*OPEN HOUSE THIS SUNDAY 2-4PM!* Welcome to 239 Markland Crescent, a beautifully maintained, detached 2-storey home nestled on a quiet street in a highly desirable area. Built in 1996, this spacious residence offers approximately 1900 sq ft of above-grade living space, perfect for families seeking comfort and convenience. Enjoy the ease of walking to nearby amenities, including Farm Boy, Stonecrest Park, Chapman Mill Park, the Southpointe Community Building, and Kennedy-Craig Forest. The property is situated beside a scenic walking path, providing serene views and outdoor activity opportunities right outside your door. Step onto the covered front entry and be welcomed into an open, sunlit layout featuring a main floor living room and dining area with hardwood flooring, perfect for relaxing or entertaining guests. The eat-in kitchen boasts granite countertops, tile backsplash, a wall pantry & easy access through patio doors to a private, fully landscaped backyard with a deck ideal for outdoor gatherings. The spacious primary bedroom showcases a vaulted ceiling, generous walk-in closet and a luxurious 4pc ensuite bathroom. Two additional bedrooms on the second floor are generously sized along with a convenient 2nd floor laundry room. The main floor also includes a cozy family room with a gas fireplace, creating a warm and inviting atmosphere. The paved driveway with an interlock border leads to a 2-car garage, complemented by a fully fenced, 108ft deep lot providing plenty of outdoor space. The unfinished basement offers endless potential for customization. Meticulously maintained by its original owner, this home combines classic appeal with modern updates. Its open layout, abundant natural sunlight and prime location make it a perfect place to call home. Don't miss this fantastic opportunity to live in a peaceful, family-friendly neighborhood close to parks, shopping & community amenities. For more information and property videos, please visit the official website. (id:29090)
705 Chromite Private
Ottawa, Ontario
Welcome to 705 Chromite Private, a modern 2-bedroom, 3-bath home nestled in Barrhaven's desirable Heritage Park community. This thoughtfully designed residence offers an open-concept living space, a stylish kitchen equipped with stainless steel appliances, and bright, spacious bedrooms. The primary bedroom features its own private balcony, perfect for relaxing, while the second bedroom includes a convenient ensuite bath ideal for guests or roommates. Enjoy the ease of ensuite laundry and one surface parking space. Located close to parks, schools, shopping, and transit, this home combines comfort, function, and location. Don't miss out on this fantastic opportunity! (id:29090)
242 County 41 Road
Merrickville-Wolford, Ontario
Just outside the charming Town of Merrickville, this 2+1 bedroom, 3 bathroom home offers the perfect balance of country privacy and everyday convenience. Set on just under an acre, the property is designed for both relaxation and functionality, with plenty of room indoors and out. The private backyard is an entertainers dream, featuring oversized multi level cedar decks, an above ground pool, hot tub, and space for gardens. For those needing extra room for hobbies or storage, the property delivers: a very large wired detached workshop, a deep garage with inside entry and overhead doors at both the front and back, plus an additional shed. Inside, the home features a bright, expansive kitchen with two pantry closets and newer flooring. The efficiently designed floor plan provides easy flow through the living spaces. The lower level is fully finished, complete with a family room, bedroom, full bath with stand up shower, and walk out access to the yard. With the option to convert back to an in law suite, the home offers flexibility to suit your needs. Located less than 25 minutes from Brockville, Smiths Falls, and Kemptville, commuting is simple while still enjoying the quiet of country living. This property presents a wonderful opportunity to make a home your own, in a location that offers lifestyle, space, and convenience. Feature Sheet Attached. (id:29090)
240 Leather Leaf Terrace
Ottawa, Ontario
Nestled on a quiet street and facing the serene Leather Leaf Park, this beautifully appointed 3-storey executive end-unit townhome is sure to impress. With 1,578 sq. ft. of well-designed living space, this home offers 2 spacious bedrooms, 2 full bathrooms, and 2 convenient powder rooms. The main floor welcomes you with a bright office space and a handy powder room, ideal for remote work or a guest area. Upstairs, the second level features a large open-concept kitchen with an eat-in island, flowing seamlessly into the living and dining areas - perfect for entertaining. Step out onto the balcony to enjoy park views right from your home. A second powder room adds to the convenience on this level. The third floor boasts two generously sized bedrooms with large windows that flood the space with natural light. The primary bedroom includes a walk-in closet and a private en-suite, while the second full bathroom serves the second bedroom and guests. A full-height unfinished basement offers ample space for storage or future customization. There are 5 schools within walking distance : Mother Teresa High School, Monsignor Paul Baxter School, Longfields-Davidson Heights Secondary School, Berrigan Elementary School & St Luke Catholic School. Also ideally located close to everything else you need - grocery, stores, pharmacies, restaurants, parks, OC Transpo, and the VIA Rail train station. All appliances included & hot water heater is owned. House was just deep cleaned & carpets shampooed. Vacant & available for immediate possession! (id:29090)
199 Tartan Drive
Ottawa, Ontario
Welcome to 199 Tartan Dr. - Where family life meets convenience and this townhouse could be the backdrop to your next chapter! This END UNIT townhome in Heritage Park, Barrhaven is looking for it's next owner! Original owners currently & pride in ownership is apparent! Perfectly situated in a family-friendly neighbourhood being very close to parks, trails, great schools, transit, the highway, & all of the shopping you could need including Costco & Marketplace stores. Main level boasts hardwood floors throughout with tons of natural light with a spacious living/dining areas, powder room bath, a kitchen with tons of cabinet storage and all appliances included, inside access to a single car garage equipped with auto-opener, and walk-out to your oversized deck where BBQing and entertaining would be a delight! 2nd level features 3 spacious bedrooms with the Primary bedroom having a full 3-PC en-suite & walk-in closet, & a 2nd full bathroom. Finished basement offers large rec room with gas fireplace & large window allowing for lots of light, laundry room & tons of storage. RECENT UPGRADES INCLUDE: Whole home painted 2025, Light fixtures 2025, Front Entrance & powder bath floors 2025, Roof 2021, Heat Pump 2023. Don't miss out on this wonderful opportunity to live in such a great community! *OPEN HOUSE - SUNDAY, SEPTEMBER 14TH 2-4PM* (id:29090)
1448 Hemlock Road
Ottawa, Ontario
This executive townhome is the largest on offer and will impress you at every turn. 4 bedrooms, 3.5 bathrooms, 2 car garage and spectacular 3rd floor terraces. Perfect main floor living w/ the kitchen at the heart of the home, quartz waterfall island, gorgeous backsplash, designer lights and SS appliances. Modern, yet comfortable. Spacious dining area w/ a view to the park across the street and a living room w/ access to a south facing balcony. Upstairs features the primary bedroom w/ walk-in closet and ensuite, two more bedrooms, full bath and 2nd floor laundry. The 3rd floor rooftop terrace w/ views to the Gatineau Hills and park across the street is the perfect urban oasis. Downstairs is a 4th bedroom that can be a family room, gym or home office, full bath and access to the garage. Snow and lawn care taken care via condo fee. (id:29090)
B - 427 Grassland Terrace
Ottawa, Ontario
Welcome to 427 Grassland Terrace, Unit B a newly completed 1-bedroom plus den basement apartment offering comfort, style, and peace of mind with all permits in place. Designed with modern living in mind, this home features thoughtful upgrades and a bright, open layout. The spacious living and dining area is the heart of the apartment, highlighted by a brand-new oversized egress window that floods the space with natural light while meeting safety standards. The open-concept kitchen boasts new cabinetry, ample counter space, and full-sized appliances, making it both functional and inviting. The well-sized bedroom includes a large window that adds warmth and brightness, while the versatile den is perfect for a home office, study nook, or guest space. A modern bathroom, in-unit laundry, and quality finishes throughout add to the convenience and comfort. Step outside to your private terrace area ideal for relaxing or enjoying some fresh air. For additional practicality, a dedicated storage locker is included, located behind the upper units garage, giving you extra room for seasonal or bulky items. Situated in a desirable neighborhood, this apartment is perfect for professionals, couples, or students seeking a quiet, private retreat that's close to schools, shopping, restaurants, public transit, and major highways. Move-in ready and thoughtfully designed, 427 Grassland Terrace, Unit B offers the perfect balance of modern style and everyday convenience. (id:29090)
1416 Progress Place
Ottawa, Ontario
IDEAL LOCATION! Welcome to 1416 Progress Place, a beautifully maintained turnkey 4Bed/4Bath single family home located on a private lot on a quiet CUL-DE-SAC. This property offers a thoughtfully designed layout with abundant natural light, a double garage, and a charming front porch. The four-season sunroom seamlessly opens to the renovated, professionally designed kitchen featuring granite countertops, cherrywood cabinetry, and an integrated eat-in island perfect for family gatherings. The main level boasts gleaming Ash-hardwood floors and ceramic tile, bright living room with a bay window, a formal dining room with a decorative passthrough, a cozy family room with a wood fireplace, a powder room with granite finishes, and a convenient laundry room. Upstairs, Primary retreat with a walk-in closet, ensuite with whirlpool tub and separate shower, and California shutters. The fully finished basement expands the living space with a large family room, wet bar, powder room, 2 walk-in closets, cedar closet, cold room, and a versatile workshop. Custom blinds throughout. Outside, enjoy the professionally landscaped yard with interlock, a fully fenced private backyard with a red maple tree, cedar hedges, and a storage shed. The double garage features a mezzanine, automatic openers, and a 30-AMP outlet. Notable upgrades include luxury vinyl flooring (2024), fresh paint (2024), high/efficiency furnace and Daikin Fit heat pump (2023) with transferable warranty and service package, updated landscaping and driveway (2023), stainless steel appliances (2023-2025), and more. Ideally located between two parks, within walking distance to schools, golf, splash pad, tennis, shopping, and restaurants, and just minutes to the Queensway, 2 LRT stops, St-Laurent and Gloucester Centres, hospitals, and downtown Ottawa, this home truly combines comfort, convenience, and quality. Move-in ready and meticulously cared for, it's a rare opportunity in a sought-after neighbourhood. A true gem! (id:29090)
1278 Bayview Drive
Ottawa, Ontario
Imagine your everyday escape to a Beautifully Updated Waterfront home, where the Ottawa River becomes your backyard. This unique gem, nestled among Mature Trees & safely outside the flood zone, offers an incredible lifestyle on a Private, Sandy Beach w/Stunning Sunset Views! Step inside the Freshly Painted Home (2025) and discover a Spacious, Open-Concept layout w/Gleaming Hardwood Floors & Tile throughout the main level w/Convenient Main Floor Bedroom, Den & Powder Bath! The Fully Renovated Kitchen is the heart of the home, featuring Maple Cabinets, Granite Counters w/Breakfast Bar that flows seamlessly into the Dining & Living Rooms. Cozy up by the Wood Fireplace or step out through the patio doors onto the expansive Cedar Deck, where you'll be greeted by Stunning, Uninterrupted Views of the Water. With 4 Bedrooms, 3 Baths w/Attached Garage + Detached Garage this home provides plenty of space for family & guests. The second level features NEW Laminate Floors & Convenient Laundry. The primary suite is a true retreat, offering breathtaking Water Views, a WIC w/Built-In Shelving & a Luxurious 5PC Ensuite w/Lg Soaker Tub. Finished Basement features a Family Room w/Pot lights w/a Separate entrance, Partially Finished Den space & plenty of storage w/space for a workshop. Entertain & Relax on the back Deck enjoying the Private Waterfront w/Sandy Beach & Dock- ready for a boat! This is more than just a home; it's a private sanctuary where you can relax on the beach, entertain on the deck, watch the sunsets paint the sky & create memories that last a lifetime. Don't miss the chance to make this waterfront dream your reality. Roof (North Side- 2024) (South Side- Done by Previous Owner), Furnace, Owned HWT, Sump Pump & Water Treatment (2019), Septic (2016), Windows (Previous Owners- Main Floor & Lower). 24 HOUR IRREVOCABLE ON ALL OFFERS.*Some photos virtually staged* (id:29090)
365 Richmond Road
Ottawa, Ontario
Royal Lepage Commercial is pleased to present the sale of 365 Richmond Road, a beautiful commercial property located in Westboro hitting the market for the first time in over 50 years! A rare and unique opportunity to acquire a stunning 6,000 SF office and retail property with a striking street front address. This property was initially built in 1913 by John E. Cole for the Bank of Ottawa to support the demand for a much needed local financial institution. Currently home to the Frontline Financial Credit Union and to Core Connections Physiotherapy, this property has been serving the community ever since. 365 Richmond Road is nestled in one of the city's trendiest neighbourhood's which hosts an exiting mix of retail boutiques, pubs, cafés, top tier dining experiences, art galleries, the GCTC, health and fitness studios, to name a few, combined with beautiful green landscapes and a connection to nature. In this area, whether you're at work or at home, people have access to walk and cycle alongside the Ottawa River, kayak the nearby rapids or rest at the beach. This property's premium location also includes convenient access to public transit, the highway and several important event centres such as Lebreton Flats, Parliament Hill, Gatineau Park and the Experimental Farm. With 76 feet of premium frontage on Richmond Road, 0.33 acres of land and a large parking lot, this commercial building in Westboro has it all. (id:29090)
792 Cappamore Drive
Ottawa, Ontario
Welcome to 792 Cappamore Drive, Barrhaven. Situated on a premium Conor lot with a large backyard, this beautifully designed and meticulously maintained Minto home offers the perfect blend of luxury, comfort, and function. Featuring approximately $70,000 in upgrades, this spacious 3-bedroom, 3.5-bathroom home also includes a fully finished basement and 9-foot ceilings on both the main and second floors, enhancing the sense of openness and light throughout. The main level boasts a stunning coffered ceiling, a large chefs kitchen with quartz countertops, a 36-inch gas range, and high-end stainless steel appliances. Expansive windows flood the open concept living and dining areas with natural light, creating an inviting space for entertaining or relaxing. A stylish powder room completes the main floor. Upstairs, you'll find generously sized bedrooms, including a luxurious primary suite with a walk-in closet and a beautiful ensuite bathroom. The convenience of a second-floor laundry room and an additional full bath ensures privacy and practicality for the entire family. The fully finished basement includes a 3-piece bathroom, ample storage space, and lines that are ready for an additional washer and dryer. The large backyard is a true outdoor retreat featuring an above ground pool and natural gas line for your BBQ, perfect for hosting or enjoying peaceful summer evenings. Located close to excellent schools, parks, restaurants, and with easy access to major roads, this home offers the ideal location for families and professionals alike. All offers require 24-hourirrevocable. Don't miss out on this stunning home schedule your private showing today! (id:29090)
1a - 75 Lapointe Boulevard
Russell, Ontario
Welcome to this tastefully updated 3-bed/1-bath, upper unit condo, located in the heart of Embrun. Offering an impressive amount of space, and rarely offered 2 car parking, this home is perfect for first-time buyers, downsizers, or anyone looking to enjoy what this quiet location has to offer. Step into a bright, open-concept living and dining area boasting large windows, new vinyl flooring, and an electric fireplace - a perfect space for relaxing or entertaining. The functional kitchen features ample storage and workspace, with large patio doors leading to your private balcony. The primary bedroom is spacious, and offers a custom closet system, and the other two bedrooms are perfect for whatever your lifestyle may need either a home office, guest room, or growing family space. Additional storage locker located in the backyard, along with plenty of storage in the unit. Located close to the elementary school, public library, as well as parks, and amenities along Notre Dame, this condo offers the perfect blend of small-town charm and modern convenience. Don't miss this opportunity to own a spacious and affordable home in the growing community of Embrun. (id:29090)
73 George Street
Russell, Ontario
Welcome to this stunning bungalow in the heart of Russell, offering the perfect blend of comfort, space, and convenience. Step inside to an inviting open-concept main floor featuring a bright kitchen with a large island, seamlessly connected to the dining and living areas, ideal for gatherings. Enjoy easy access to the backyard oasis through patio doors, extending your living space outdoors. Designed for families, this home boasts four spacious bedrooms on the main level, providing plenty of room for everyone. The fully finished lower level is a dream, complete with two additional bedrooms, one currently used as an office, a wet bar, and a large family room, perfect for entertaining or relaxing. Outside, the large fenced yard is a true retreat, featuring a play structure and ample space to enjoy the outdoors. Located in an amazing neighborhood, this home is close to parks, schools, and amenities. Don't miss this fantastic opportunity schedule a visit today! (id:29090)
B - 908 Clarkia Street
Ottawa, Ontario
FOR RENT October 1st, 2025 is this is bright and spacious ALL-INCLUSIVE BRAND NEW NEVER LIVED BACHELOR UNIT in lower level of a townhouse! Located in the beautiful Findlay Creek neighbourhood of Blossom Park! There is a family living in the upper unit.This lower unit offers a offers a private and comfortable living space with its own separate entrance, OWN LAUNDRY, and spacious open-concept design with beautiful flooring throughout. The kitchen features ample counter space, storage and a breakfast bar! Flowing with ease into the living area, equipped with a cozy electric fireplace. The layout is flexible, allowing for a sleeping area to be arranged to your preference, and is completed by a full bathroom and in-unit laundry for total convenience. ALL UTILITIES INCLUDED! Tenant to pay wifi only. 1 Outdoor parking space for a small car also included in the rent and tons of street parking available! Perfect for a students, retirees, or young professionals! The upper unit is tenanted and have exclusive access to the garage parking. Shared use of backyard between upper and lower unit tenants. Snow removal is tenant responsibility. Lawn maintenance will be done by landlord. (id:29090)
50 Kilbarry Crescent
Ottawa, Ontario
Welcome to a Manor Park gem! This extensively upgraded home at 50 Kilbarry Road effortlessly combines quiet living with all the conveniences of urban life in our capital city. Manor Park is known for its tree lined streets and strong sense of community among the residents. Its calm, green environment is perfect for people looking to be close to nature within the city, located near excellent dining and shopping, highly rated schools, and bike and ski paths that lead to the Ottawa River, the city, and beyond. With 3+1 bedrooms, 2.5 bathrooms, and an oversized one-car garage, this home is perfectly suited for both upsizers and downsizers. Tastefully updated and beautifully maintained, it features an open-concept main floor, a spacious mudroom, and convenient main-floor laundry. The open kitchen overlooking the backyard offers ample space on quartz counters, including a large island in the center of the home. Both the main and second floor are carpet free with beautiful hardwood and tile flooring. Custom California shutters throughout the home offer both privacy and natural light. A gas burning fireplace completes the main floor. Upstairs, you'll find three comfortable bedrooms and a full bathroom. The finished basement adds a fourth bedroom, an additional full bathroom, and storage space. Step outside to a private, fully fenced backyard, beautifully landscaped with patio stones in the back as well as in the front of the home. This truly move-in ready home will make its next owner very happy with a unique blend of location, style and convenience. (id:29090)


