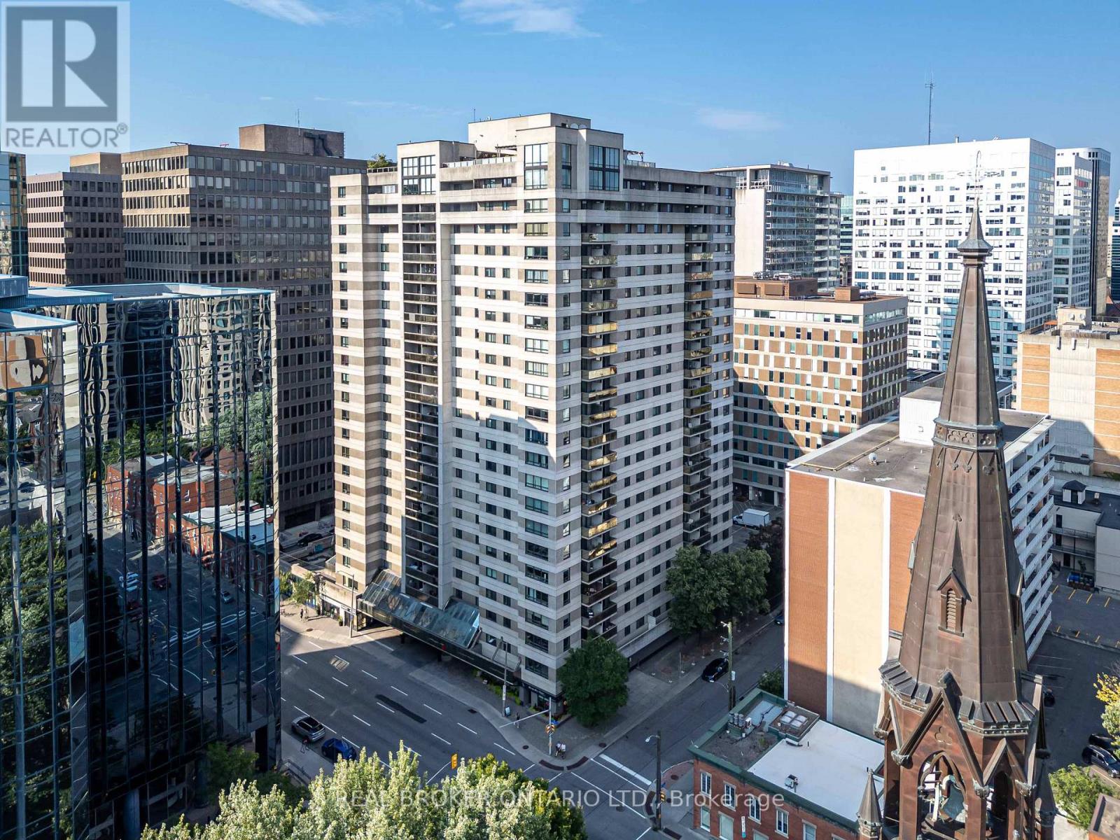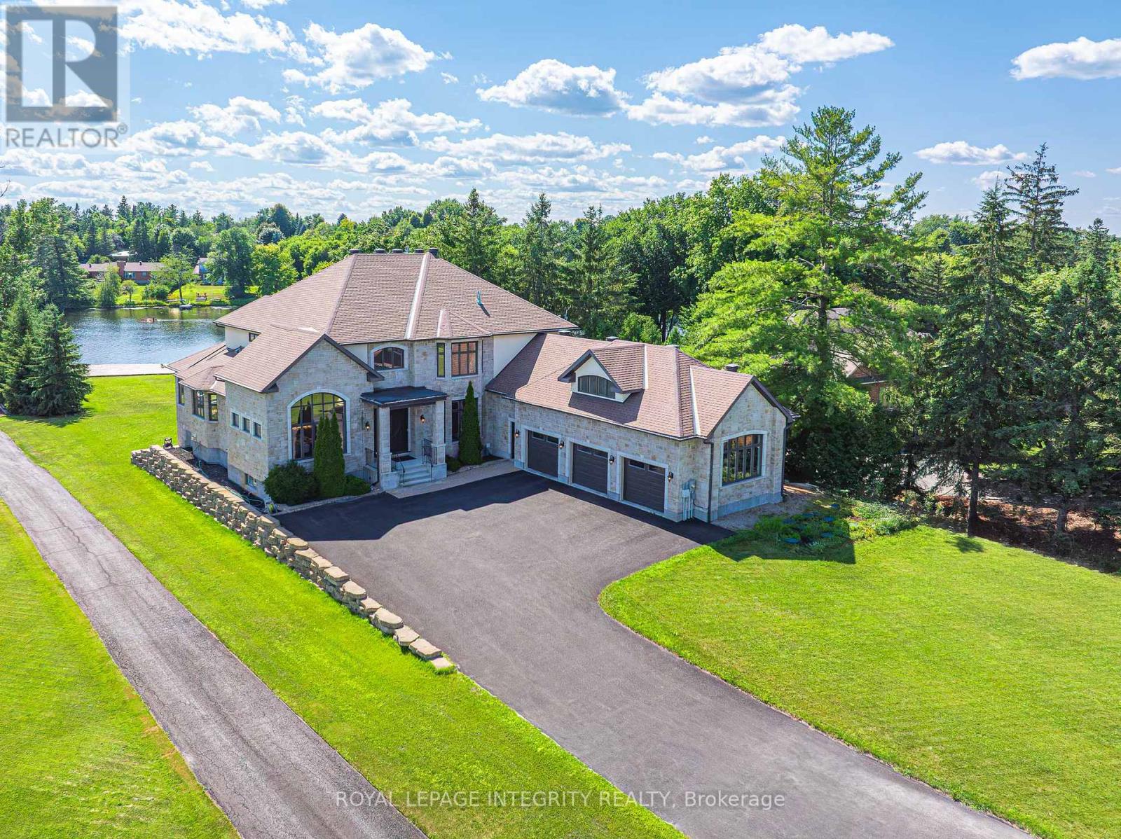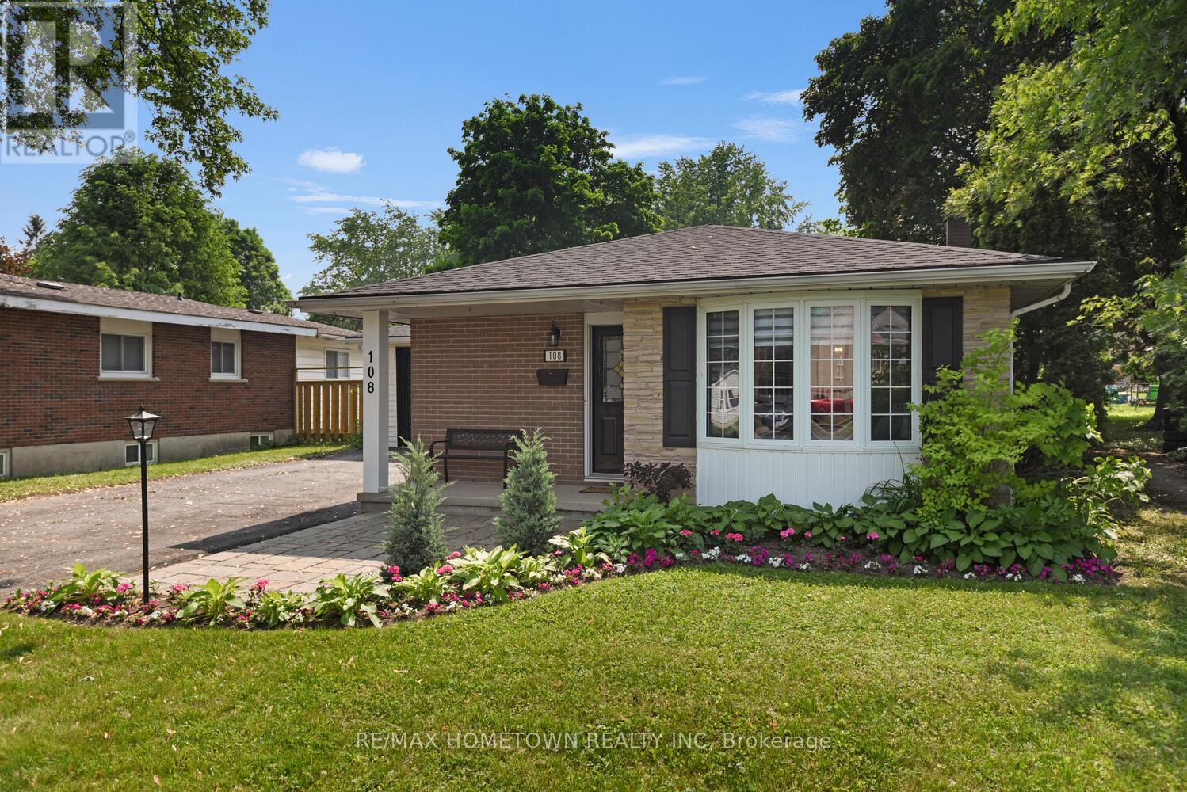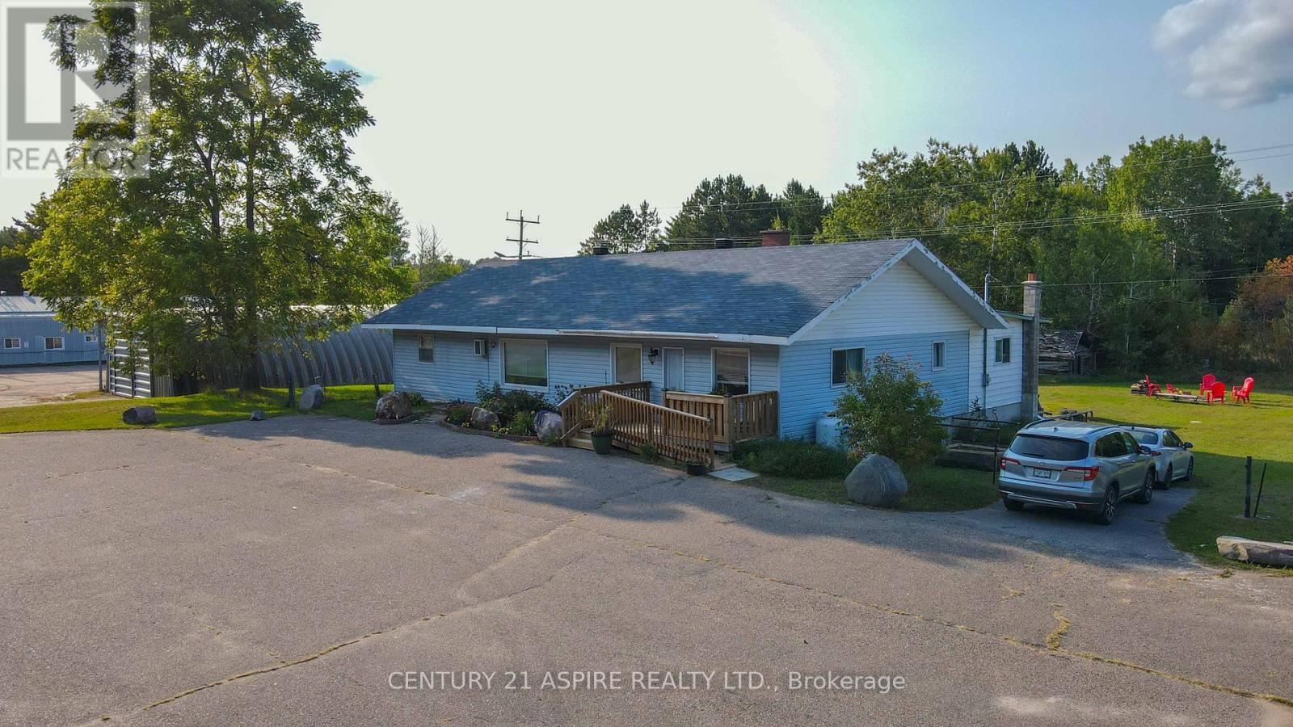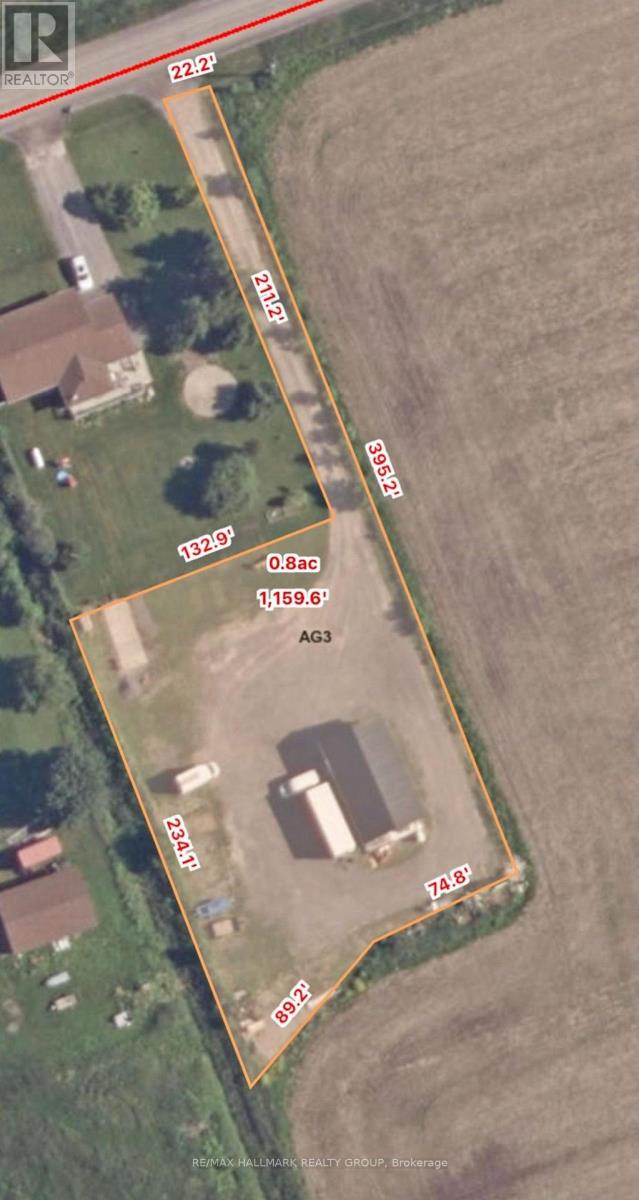906 - 199 Kent Street
Ottawa, Ontario
Welcome to Kent Towers, ideally situated in the heart of the action in downtown Ottawa. This spacious & move-in ready 2-bed, 1-bath condo offers over 800 sq. ft. of living space + a covered balcony, with a rare blend of size & value. The full-sized galley kitchen features generous cabinetry, counter space and a dishwasher; no compact, apartment-sized appliances here! 2 generous sized bedrooms including a primary with space for a king-size bed. Full bathroom with a dedicated linen closet. In-suite laundry is conveniently located within it's own dedicated laundry and storage room. Bonus features include central AC -- no portable AC units! -- as well as a separate storage locker and underground parking. A well-managed building with attentive management staff and on-site security, amenities such as pool, sauna, hot tub and fitness room, all within walking distance of Parliament, LeBreton Flats, LRT, Farm Boy groceries and more. (id:29090)
16 - 1204 Shillington Avenue
Ottawa, Ontario
Bright & spacious 2 bedroom, 2 storey unit in centrally located in Carlington. Just steps from the experimental farm & Civic Hospital, 5 mins to Dow's Lake, Hintonburg, Wellington Village and Westboro, and only 10 mins to downtown. Looking for longer term tenants with minimum 2 year lease. A private entrance leads into this nicely updated unit. The kitchen features stainless steel appliances, beautiful white cabinetry, and ample counter and storage space. A great sized open concept living and dining room with hardwood floors, and west facing windows to give you lots of natural light. The lower level has 2 good sized bedrooms with great closet space, and a tastefully renovated bathroom. 1 parking space included. Tenant pays hydro. Contact asap as this one is sure to go quick. Schedule B to accompany all offers to lease. 24 Hours notice for showings. *photos taken prior to current occupant. Avail Oct. 1st. Deposit: 4300 (id:29090)
1180 River Road
Ottawa, Ontario
Perched along the serene Rideau River, this magnificent Italian-style villa seamlessly blends timeless elegance with modern luxury. Spanning over 7,400 sq. ft. of meticulously crafted living space, the residence delights at every turn with breathtaking river views, exquisite craftsmanship, and luxurious amenities. Beyond the dramatic 20-foot marble foyer that makes an unforgettable first impression, the home unfolds with graceful elegance. Soaring 10-foot ceilings and rich hardwood flooring flow throughout the main level, while multiple rooms showcase exquisite tray ceilings with recessed lighting, creating an ambiance of refined warmth. The formal dining room impresses with its 14-foot arched ceiling and stunning arched window that fills the space with natural light while framing picturesque outdoor views. The gourmet kitchen features a 13-foot granite island, top-tier Viking appliances, and custom walnut and Pashmina White cabinetry, complemented by a walk-in pantry for effortless entertaining. The adjoining breakfast area and family room bathe in natural light and offer panoramic water views, enhanced by a convenient wet bar and rough-in elevator. The main floor also includes a spacious executive office with private balcony access, along with a full bathroom that doubles as a guest suite. Upstairs, four bedroom suites each boast generous walk-in closets and spa-like Ensuite offers a massage shower & granite counter tops. The walkout basement serves as a versatile retreat, featuring high ceilings, oversized windows, a fifth bedroom, and a full bath. Enjoy whole-home indoor & outdoor audio system. Outside, the home's full stone façade exudes sophistication, while the expansive 650 sq. ft. balcony and private dock invite you to enjoy the breathtaking riverfront setting. Every detail of this exceptional residence has been thoughtfully designed to deliver an extraordinary living experience. (id:29090)
108 Windsor Drive
Brockville, Ontario
Fully Renovated 3+1-Bedroom, 1.5 baths - Home with Oversized Garage and Private Backyard - This beautifully renovated 3-bedroom, 1.5-bath home is move-in ready - Just pick your date. Located close to shopping, schools, and public transit, it offers modern comfort in a convenient setting. Step inside, and you'll immediately notice the tasteful renovations and open layout that give this home its wow factor. The main level features a bright living room that flows into the dining area, with the kitchen just off to the side. The kitchen offers plenty of workspace, an island with extra counter space, and a spot for casual dining. Up a few stairs, the primary bedroom offers a private escape with patio doors leading to your own deck. Two more bedrooms and a fully updated 4-piece bathroom complete this level. The lower level is equally inviting, with a bright family room perfect for relaxing, a dedicated office space, a 2-piece bathroom, and a laundry area. The oversized garage, measuring approximately 14' x 31', offers serious flexibility, whether for parking or a workshop. A gate door leads to the spacious backyard, where mature hedges provide privacy and a quiet, natural backdrop. There's also a cozy patio area, perfect for hosting during the warmer months. This is one you don't want to miss. New roof on garage and house in 2024 plus renovations. Come see it for yourself; you won't be disappointed. (id:29090)
7317 County 29 Road
Mississippi Mills, Ontario
Exceptional high-visibility commercial opportunity on the edge of Carleton Place. This 0.234-acre property features over 1,800 square feet of versatile commercial space, ideal for retail, office, or service-based businesses. Also included is a spacious 2-bedroom apartment, perfect for generating rental income or owner occupancy. Situated on a high-traffic corridor with excellent exposure, this location offers easy access to Highway 7 and the growing Carleton Place community. The adjacent 0.265-acre lot, must be sold in conjunction with this property (MLS X12314153. This is a rare and strategic investment opportunityideal for immediate use, future development, or expansion in a rapidly growing market. (id:29090)
16358 Highway 60 Highway
Hagarty And Richards, Ontario
This beautiful, updated bungalow offers 4 bedrooms and 2 bathrooms. If you enjoy entertaining, the expansive eat-in kitchen with oak cabinets and ceramic flooring is perfect for cooking and gathering. The primary bedroom includes a walk-in closet and rough-in for an ensuite, while the large main bathroom features a luxurious jacuzzi tub and laundry area. Situated on nearly an acre, the property offers plenty of outdoor space for gardening, entertaining, or relaxing outdoors. The partially finished basement provides a rec room, playroom, and abundant storage. This beautiful home is filled with natural light, creating a bright and welcoming atmosphere. Recent updates include a propane furnace (2020), new septic system (2020), and new HWT (2022). Located just outside Killaloe, this property is also the perfect spot to live and run a business! This spacious bungalow on a generous un-zoned lot is a rare find, offering endless potential and comfort. 24 hour irrevocable on all offers (id:29090)
214 Briston Private
Ottawa, Ontario
Your private retreat awaits at 214 Briston Private! A bright and spacious 2-bedroom lower-level corner unit offering privacy and peace surrounded by lush greenspace on both the back and side. The open-concept living and dining area is anchored by a cozy wood fireplace, while the kitchen offers a functional layout with a breakfast bar ideal for casual meals and easy entertaining. Large windows flood the space with natural light and offer tranquil views of surrounding greenery. Step outside to your private backyard patio and soak in the calm, natural surroundings. Lower level includes 2 good size bedrooms with ample closets, ensuite laundry and storage closet. Low condo fees and only hydro as an extra make this an affordable and stress-free lifestyle. Located in a well-managed community with easy access to parks, transit, and shopping this is a perfect opportunity for first-time buyers, downsizers, or investors. (id:29090)
1093 Wall Road
Ottawa, Ontario
Now available for lease, 1093 Wall Road in Ottawa offers a rare opportunity to secure a versatile AG3 property featuring a spacious 1,344 sq ft workshop with 12' ceilings and a 12'h x 13'w overhead garage door, along with a 0.8-acre gravel lot ideal for construction trades, parking, storage, or outdoor projects. With ample indoor space and adaptable outdoor land, it provides the flexibility and functionality needed to support both business operations and creative endeavours in a convenient rural setting. Please note the landlord will not allow any mechanic repair shop or auto sales business. (id:29090)
253 Waymark Crescent
Ottawa, Ontario
Spacious and beautifully designed open-concept home located in the desirable Bridlewood neighborhood of Kanata. This 3-bedroom, 4-bathroom home features a bright main floor with a powder room, an open kitchen with ample cabinetry, a pantry, breakfast bar, and an eating area. The layout also includes a dining room and a cozy living room with a gas fireplace and patio door access to the backyard and deck, perfect for entertaining. Upstairs, the large primary bedroom features double doors and a 4-piece ensuite. Two additional well-sized bedrooms, a full family bathroom, and convenient second-floor laundry complete this level. The fully finished lower level offers a spacious family room with a large window, a 3-piece bathroom, a storage room, and a utility room. Flooring includes hardwood, laminate, and wall-to-wall carpeting. Conveniently located close to schools, shopping, and a recreation center. This vacant home is move-in ready! (id:29090)
11 Rideau Crossing Crescent
North Grenville, Ontario
Discover refined living in this beautifully designed and spacious bungalow, set on a lush, tree-lined 1-acre lot with no rear neighbours offering the perfect blend of elegance, comfort, and privacy. This grand 6-bedroom home is ideal for families of all sizes, multigenerational living, or those seeking adaptable space with upscale features throughout. The main level boasts a bright open-concept layout with vaulted ceilings, hardwood flooring throughout, and an abundance of natural light. The gourmet kitchen is a showstopper complete with high-end stainless steel appliances, quartz countertops, ample cabinetry, and a cozy breakfast nook. The expansive dining area flows into a warm and inviting living room, perfect for entertaining. The luxurious primary suite features a 5-piece ensuite with a soaker tub, while two additional generously sized bedrooms an a stylish 3-piece bath complete the main floor. The fully finished lower level offers incredible flexibility, featuring a spacious family/rec room, three additional bedrooms with oversized egress windows, and a modern 3-piece bathroom. A well-equipped area with a large island and full-sized appliances offers excellent functionality perfect for hosting, extended family living, or future in-law suite potential. A separate entrance by the garage makes conversion easy if desired. The home showcases elegant finishes throughout, sits on a beautifully landscaped private lot with no rear neighbours, and offers a seamless open-concept layout with vaulted ceilings and hardwood floors. The chefs kitchen is complemented by stainless steel appliances and quartz counters, while the lower level offers full living space with flexible-use rooms, generous natural light, and additional privacy. This layout is perfect for growing or multigenerational families, offering a rare combination of space, sophistication, and long-term value all just 10 minutes to Kemptville and 20 minutes to Barrhaven Costco, with quick access to Highway 416 (id:29090)
195 Isabella Street
Smiths Falls, Ontario
Welcome to 195 Isabella Street - A charming brick bungalow nestled on a quiet street in an incredible location! This one-owner home offers three generously sized bedrooms on the main floor, a large kitchen with ample cupboards and counter space, & beautiful original hardwood flooring throughout. The spacious and functional layout is perfect for families, first-time home buyers, or anyone looking to enjoy life in a peaceful neighbourhood. Downstairs, the expansive lower level features two additional rooms offering plenty of options for customization to suit your needs. A large rec room provides the perfect spot to relax with family or enjoy movie nights, while a dedicated workshop and laundry area add even more convenience. Outside, the property truly shines! The oversized lot is framed with beautiful hedges complimented by a massive backyard, perfect for entertaining or relaxing with family. This property also features an amazing detached garage which is a dream space for DIY projects, woodworking or weekend hobbies. Don't miss your chance to own this solid, spacious home in one of Smiths Falls most desirable areas! (id:29090)
340 Lacasse Avenue
Ottawa, Ontario
LOOK AT THESE NUMBERS! Superb opportunity awaits the savvy investor searching for a renovated building with potential for stronger cash flow (present return 6% cap with GOI $114,192.00 and NOI $91,092.00). It has been extensively renovated, boasting a high level of security and very stable tenants. Over 500K invested: new 2 storey front + rear covered balcony structures, bldg security, lighting, cameras, intercom, washrooms, kitchens, laundry added to 5 units, new electrical panels, wiring, unit lighting, appliances, flooring, paint, mailboxes, insulation, roof (30K 2024), secure doors, windows, garage renos +. Quality 6 unit building w 5 x 100% updated suites, one unit has a legacy tenant paying below market rent, plus a quality larger garage structure that generates $850 in rental income (potential to easily transform garage to tenant storage lockers). One of the six one bedroom units has yet to be refreshed at a cost of approx 25K which would increase return of +$12,948.00 per year with a higher Net Income of approx $103,731/yr. This has a projected CAP rate 6.7% (buyer to verify). Easy to own & manage bldg! Min 24 hours notice for all showings please. (id:29090)

