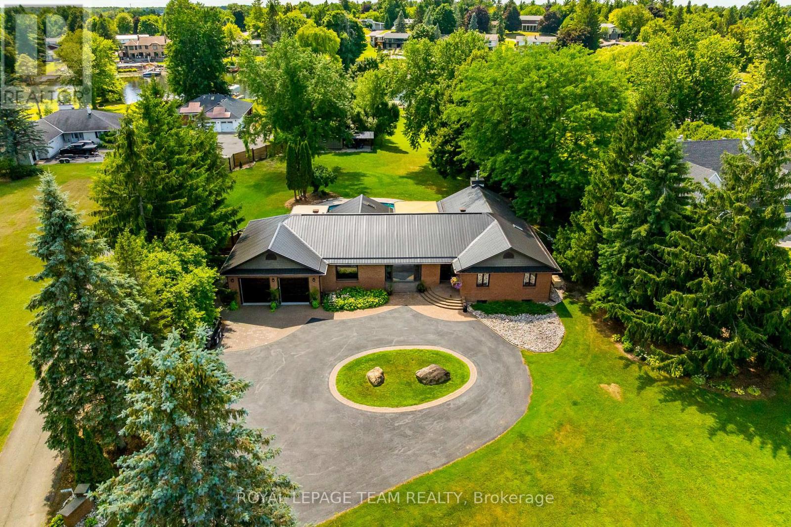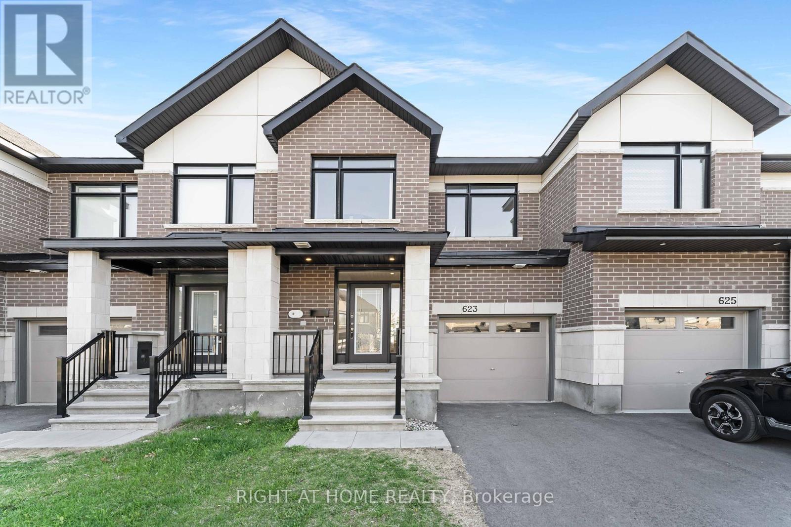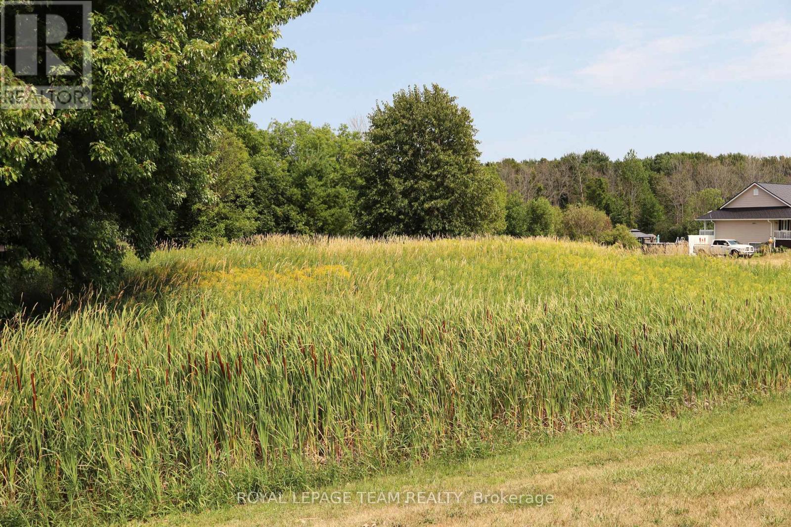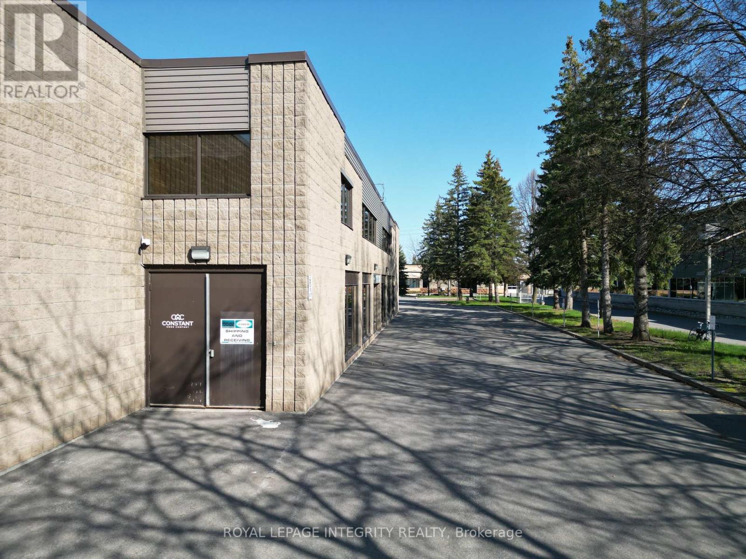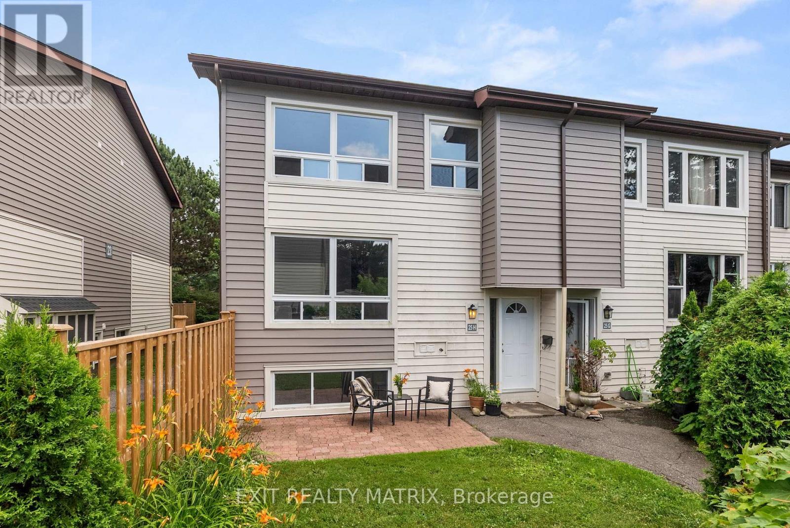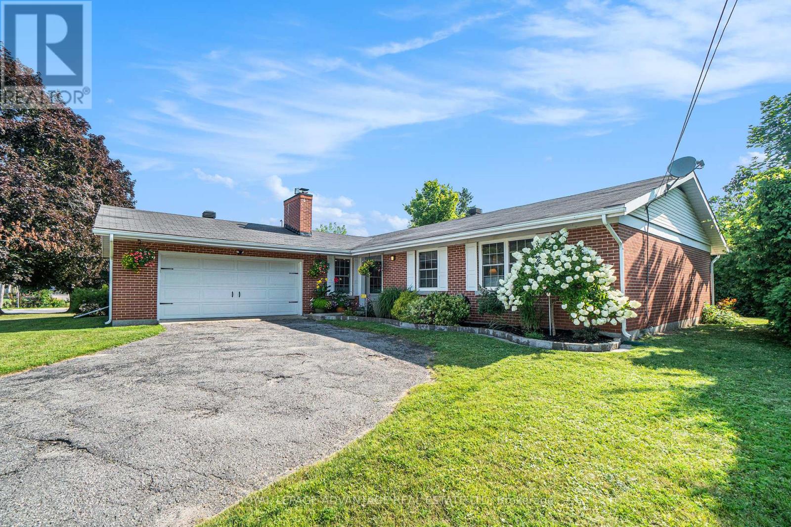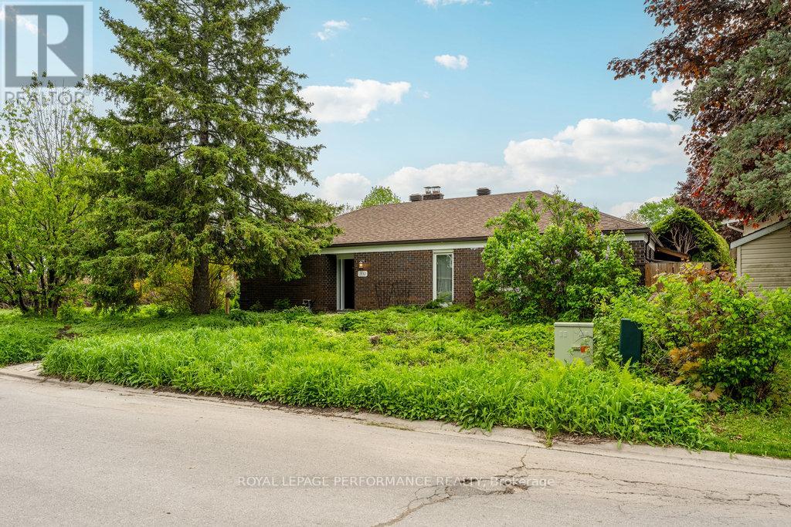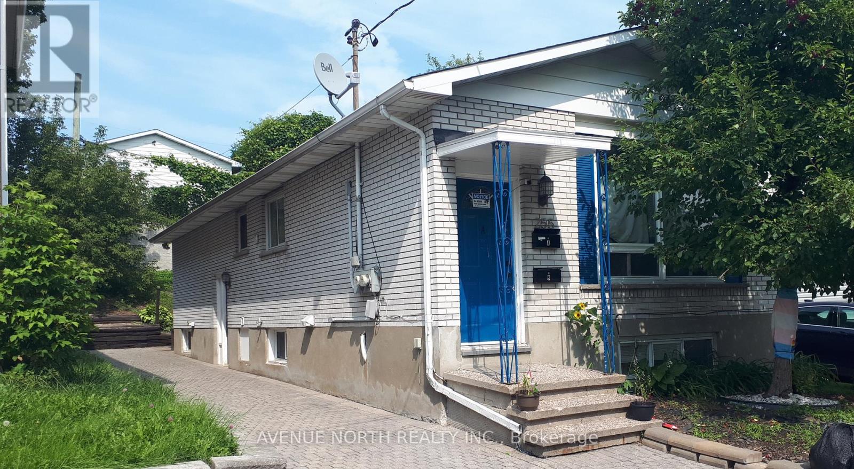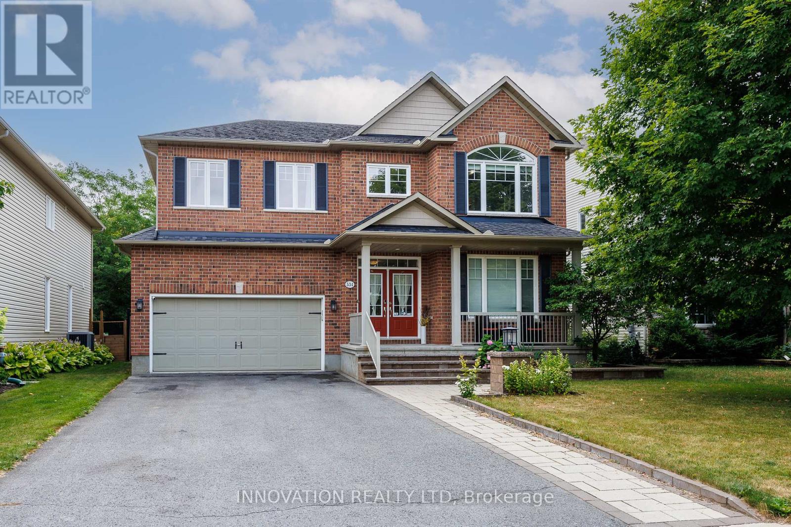1216a River Road
Ottawa, Ontario
A rare offering along a serene stretch of the Rideau River just moments from the heart of Manotick, this exceptional 3-bedroom, 2.5-bathroom estate bungalow is set on a beautifully landscaped 2.25-acre lot with 60 feet of pristine waterfront. A private paradise, the property features a resort-style backyard with a gorgeous salt water in-ground pool, mature trees, and sweeping views of the river. Step inside to discover a grand entry adorned with travertine marble flooring, leading to a spectacular library crowned by a vaulted cedar-plank ceiling. Floor-to-ceiling bookshelves, complete with a rolling ladder, create an atmosphere of refined charm, while a dramatic double-sided fireplace connects this space to the expansive sunken living room and rear deck beyond. The chef's kitchen is a showpiece, seamlessly open to the main living areas; designed for both entertaining and daily luxury. Rich granite countertops, an abundance of custom cabinetry, and a high-end gas range are paired with a unique breakfast nook offering warmth and style. Bathed in natural light, the four-season sunroom is a seamless extension of the living space, with multiple sliding glass doors opening to the tranquil grounds. The primary suite is a true retreat, with direct access to the deck, a cozy gas fireplace, custom walk-in closet, and an opulent 5-piece ensuite complete with double vanities, soaking tub, and glass-enclosed shower. The partially finished lower level with new flooring & 9ft ceilings offers flexibility for additional living or recreation space. Recently updated landscaping and a lush canopy of mature trees provide privacy and timeless beauty. Nestled in one of Ottawa's most coveted communities, this home is just minutes from boutique shops, fine dining, excellent schools, and the village charm that makes Manotick so desirable. (id:29090)
623 Rathburn Lane
Ottawa, Ontario
Welcome to this beautifully maintained 3-bedroom townhome, where style, comfort, and convenience come together seamlessly. From the moment you enter, you'll appreciate the warmth of hardwood flooring throughout the main level, setting the tone for an inviting living space.The modern kitchen is a true standout, featuring sleek quartz countertops and a walk-in pantry perfect for everyday functionality and entertaining alike. A thoughtfully designed staircase leads to a bright, finished basement with a large window, offering versatile space for a family room, office, or cozy retreat.Upstairs, the primary suite offers a luxurious escape with quartz-topped double vanities, a stand-up shower perfect blend of style and serenity. All appliances are high end. Fenced backyard. Close to parks, shopping, and everyday amenities, this townhome provides the perfect mix of urban convenience and suburban calm. With hardwood, ceramic, and plush wall-to-wall carpeted flooring on the second floor, every detail has been thoughtfully designed. Dont miss the chance to call this exceptional home your own! (id:29090)
23 Calco Crescent
North Stormont, Ontario
Tucked into the now well-established Creekside Estates subdivision, this walkout bungalow has the perfect mix of style, space, and room to grow. The main floor has a great flow with its open-concept kitchen, dining, and living area, and French doors that lead out to a balcony overlooking the backyard which has a fire pit set into a rock wall just waiting to finish off your outdoor chill zone. The primary bedroom with 5 pc ensuite, a second bedroom, 4 pc bathroom and laundry room round out the main level. The walkout basement is partly finished with a rec room, a 3rd bedroom, and a 4-piece bath but there's still loads of potential to make it your own. Big windows and French doors bring in tons of light and walk you straight out to the yard great if you're thinking of expanding your living space. You've got a roomy double car garage with inside entry and some solid upgrades like high ceilings, custom moldings, and solid-core doors. Whether you're commuting to Ottawa, Montreal, or Cornwall or just looking for that perfect balance of peace and polish in a rural setting this one checks all the boxes. (id:29090)
11882 County 18 Road
South Dundas, Ontario
Come to Williamsburg and build your new home! This almost half acre building lot is a great place for your dream home in the country, with mature trees along the back and a nice open clearing to build on! Join this small community of homes just west of Williamsburg and enjoy country views from both the front and back of your home. Measuring 99.9ft frontage and 187 ft deep, this property is waiting for you! Only 10 minutes from the 401 Highway in Morrisburg or to all of the amenities available in Winchester. A well and septic will be required. (id:29090)
9a - 400 Laurier Avenue E
Ottawa, Ontario
Welcome to 400 Laurier East. Rising over ambassadors row, the architecture is a perfect synthesis of modernism and brutalism. With only two units per floor, and balconies on three sides, this building is exclusive and the views are panoramic. This unit presents a clean slate and unique opportunity for a design minded buyer to create a lavish Mid-Century Modern oasis in the sky. With two bedrooms and a den, a large living and dining space and private kitchen, the apartment doesn't compromise on space. Laundry is permitted to be installed in the unit. Condo fees are all-inclusive. Special assessment has been fully paid. Parking and locker included. (id:29090)
Ground Floor - 155 Terence Matthews Crescent
Ottawa, Ontario
2,093 square feet located on the ground floor. The unit offers a double-man door at grade level facing the street for loading into the warehouse area. Half of the unit is a warehouse with approximately 18 feet of clear ceiling height. The remaining half of the space is configured as three move-in-ready offices, a boardroom, a reception, and a kitchenette. Heating and cooling throughout the premises. The unit comes with five parking spaces at no additional cost. Rent is on a triple-net basis. The net rent is $18 per square foot. Building operating costs are $9.69 per square foot. The total monthly rent is calculated at $4,829.60 plus HST. Utilities (gas and electricity) are shared on a proportional basis with the office space on the second floor of this condo unit. The operating costs include property tax, condo fee, HVAC maintenance and property management. Snow removal, landscaping, building insurance, water, and exterior general building maintenance are included in the condo fee. If you're looking for a space in Kanata with a warehouse and office space, give us a call to book a showing. The unit will be available November 1, 2025. (id:29090)
25h Banner Road
Ottawa, Ontario
Welcome to this affordable and move-in ready end-unit condo townhome, tucked into a great neighbourhood with everything you need just minutes away! This 2+1 bedroom, 2 bathroom home offers a bright, functional layout and a freshly updated kitchen complete with brand new stainless steel appliances. You'll love the location - close to parks, schools, shopping, transit, and one of the city's best off-leash dog parks, Bruce Pit. Need to run errands? Greenbank Hunt Club Centre is just a 5-minute drive with groceries, shops, and restaurants at your fingertips. Condo fees here keep things simple, covering water, insurance, maintenance, and your parking space. Plus, theres tons of visitor parking available, no overnight registration needed. Whether you're a first-time buyer, downsizing, or looking for a low-maintenance lifestyle in a welcoming community, this home checks all the boxes. Come take a look - it might just be the perfect fit! (id:29090)
3 Florence Street
Smiths Falls, Ontario
Welcome to this beautifully upgraded brick bungalow, perfectly situated on a corner lot in the heart of sensational Smiths Falls. Pride of ownership is evident throughout this immaculate home, which offers the ease and comfort of one-level living in a bright, open-concept layout. At the heart of the home is a stunning, newly renovated Laurysen kitchen, featuring quartz countertops, stainless steel appliances (including a wine fridge), spacious pantries with pull outs, radiant floor heating and a charming breakfast nook perfect for everyday meals. The kitchen flows seamlessly into the formal dining room, ideal for hosting family gatherings, which in turn opens into the elegant formal living room. Throughout the home, gleaming hardwood floors add warmth and continuity. Unwind in the cozy family room, complete with a natural gas fireplace the perfect spot to relax and recharge. This home offers three generously sized bedrooms, including a spacious primary suite with a deep double closet and a renovated 3-piece ensuite. The main bathroom is magazine-worthy, featuring a double vanity, a luxurious soaker tub complete with jets and lights plus a built-in linen closet and radiant floor heating truly a dream space! Additional highlights include a double attached garage, offering protection from the elements, and a beautifully landscaped yard with a private backyard an ideal spot for outdoor enjoyment. All this within walking distance to Lower Reach Park and everything Smiths Falls has to offer. Welcome Home! (id:29090)
96 Stonehaven Way
Arnprior, Ontario
This well-maintained 3-Bedroom Semi-Detached home sits on a premium lot with a rare double driveway and a concrete path leading to the backyard patio. The main floor is open and bright, featuring modern flooring, pot lights, and a stylish kitchen with quartz countertops, two-tone cabinets, and a spacious walk-in pantry. Upstairs offers a laundry room, a large primary bedroom with an ensuite and walk-in closet, plus two more good-sized bedrooms and a full bathroom. The basement is unfinished but clean and openperfect for a home gym, hobby area, or extra storage. Great location with just steps away to a school, and close to parks, shops, restaurants, and the highway. (id:29090)
1932 Marquis Avenue
Ottawa, Ontario
A family home with income potential in the sought-after Beaconwood neighbourhood of east Ottawa. This Minto built bungalow features 3 bedrooms, 2.5 baths, and a spacious main floor with engineered hardwood, a bright kitchen, and convenient garage access. The basement, with its separate entrance, includes a kitchenette, large rec room, and multiple additional finished areas, ideal for rental income or even an in-law suite. Situated on a large 71 x 100 lot, the private backyard retreat boasts lush gardens and ample space for entertaining. Located near top-rated schools, parks, shopping, and with easy access to Blair Station and downtown Ottawa, this home offers a unique blend of comfort, convenience, and opportunity. Visit Nickfundytus.ca for more details, including floor plans and a pre-list inspection. Your dream home awaits, book your showing today! (id:29090)
255 Lalemant Street
Ottawa, Ontario
Excellent investment property! This is your chance to own an income generating property with endless potential. Whether you choose to rent out both units or live in one while renting the other, this property offers flexibility. One of the units is vacant and the other is tenant occupied at the moment. This Duplex includes Separate entrances for each unit.- Upper Unit-A : 3 Bed + 1 Bath + Kitchen + Washer/Dryer + Dishwasher- Lower Unit-B : 3 Bed + 1 Bath + Kitchen + Washer/Dryer Separate Hydro meters, tenants pay the hydro bills. Owner only pays the Water bill as utility. Driveway is fully interlocked with room for several cars to park. Storage shed in the back of the house. (id:29090)
534 Landswood Way
Ottawa, Ontario
Discover the epitome of luxury living with this exquisite former Holitzner model home, nestled on a premium lot in a fabulous neighborhood. This remarkable property is conveniently located near essential amenities like the 417, Tanger Outlets, Trans Canada Trail, Kanata Centrum, and the Canadian Tire Centre, offering an unparalleled living experience. The true highlight is the incredible backyard oasis designed for both relaxation and entertainment, featuring a saltwater heated pool with a fountain, a hot tub, a pool house/changing room, and multiple relaxing seating areas. Inside, the home offers approximately 4,700 square feet of thoughtfully designed living space, including 5 bedrooms, 2 ensuite bathrooms, a Jack and Jill bathroom, 3 walk-in closets, a fully finished basement, main floor laundry room, and a main floor office space perfect for those who work from home or run a small business. At the heart of the home is a luxurious chef's kitchen complete with elegant finishes and a walk-in pantry, perfect for preparing family meals or hosting dinner parties. Embrace the opportunity to make this extraordinary property your own and create a lifetime of cherished moments. 24 hour irrevocable on all offers. (id:29090)

