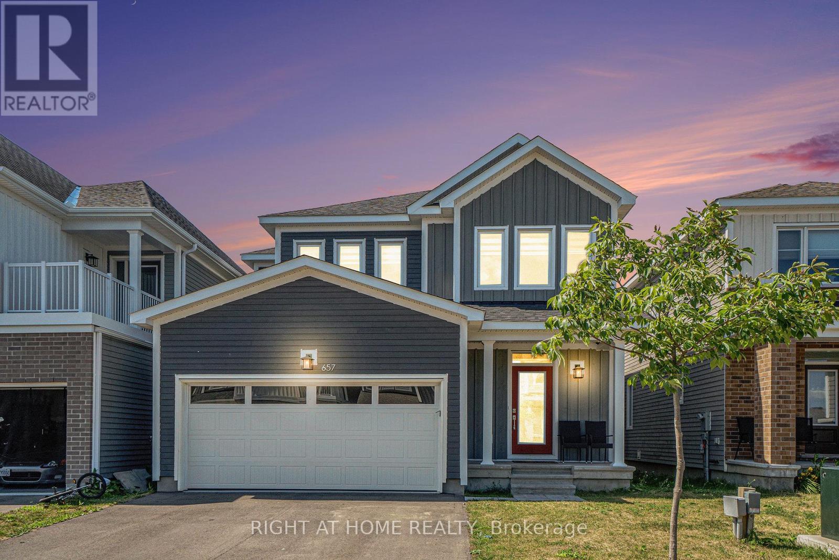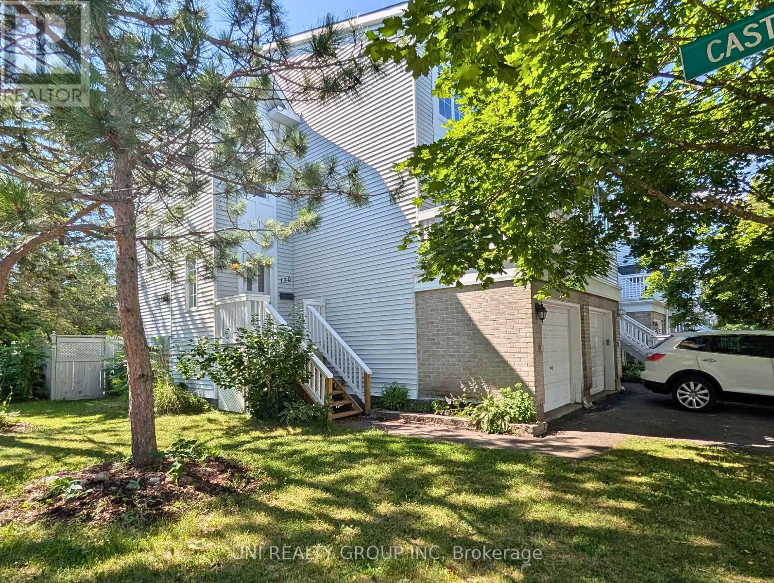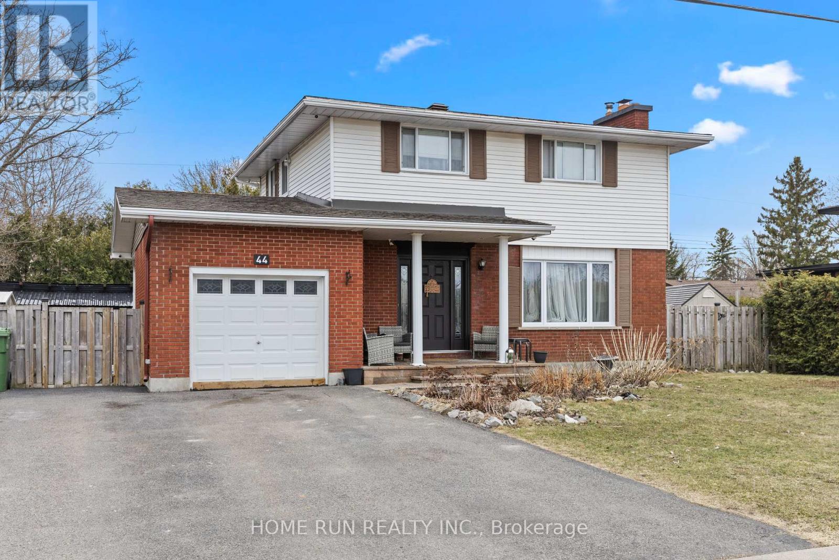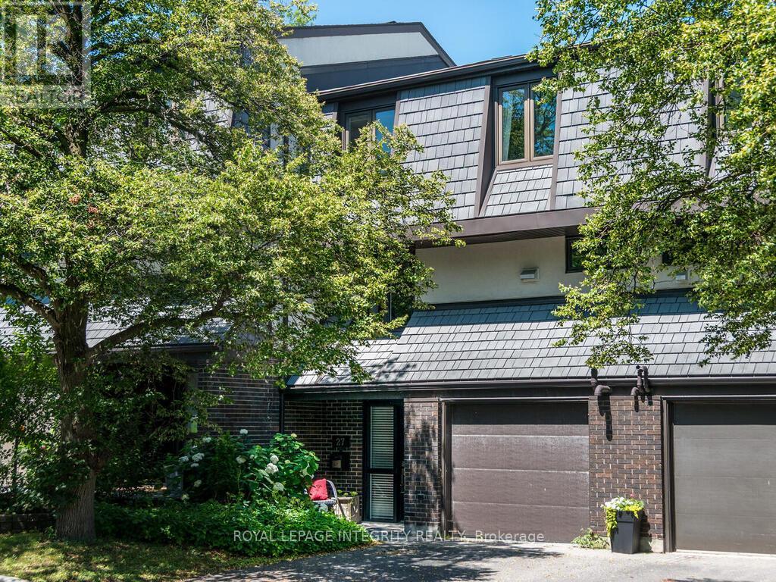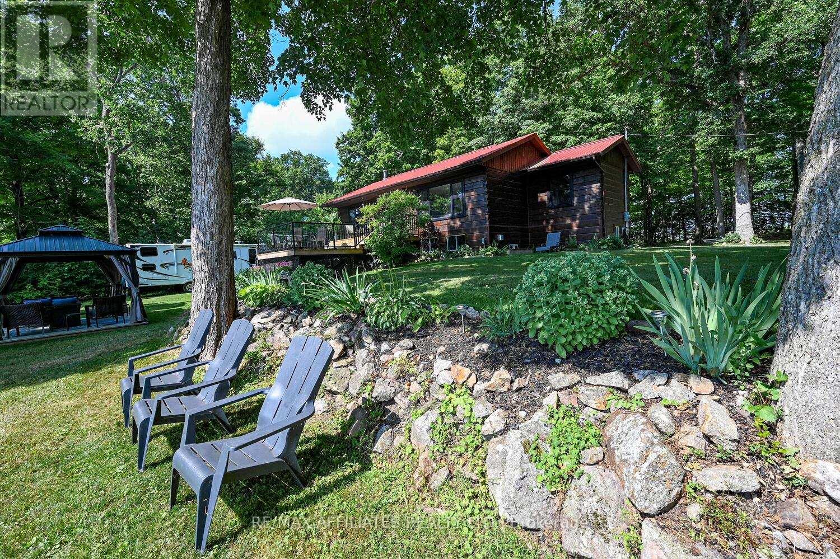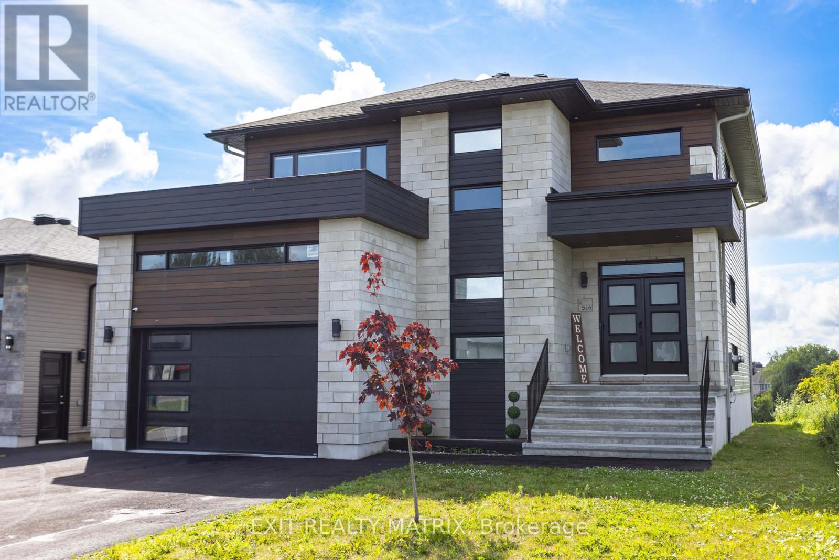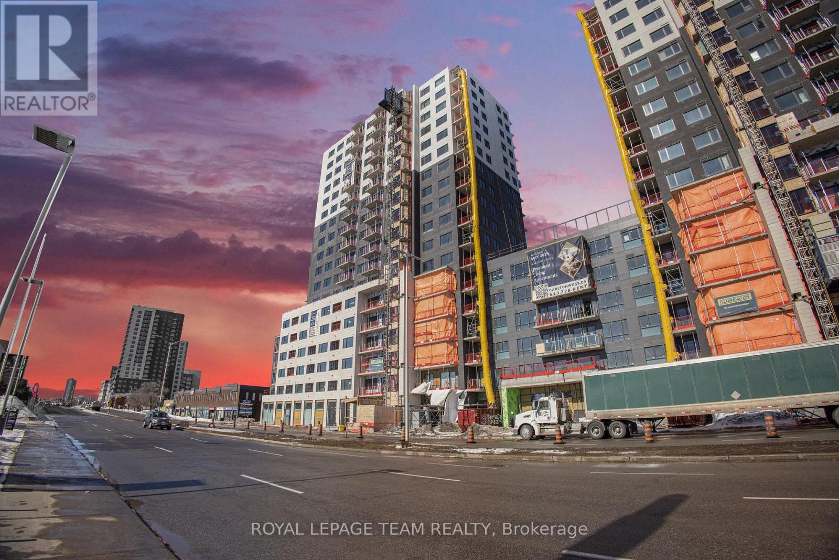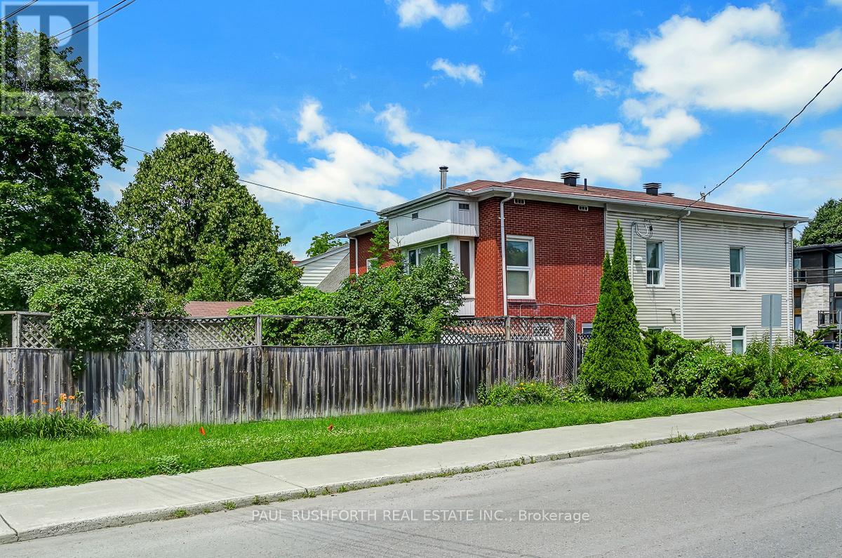324 Canadensis Lane
Ottawa, Ontario
Nestled in the heart of the desirable Half Moon Bay of Barrhaven, get ready to fall in love with this space designed for both relaxation and vibrant living: END UNIT 3 bedroom & 3 bath townhome, single-car garage with unparalleled privacy of NO REAR NEIGHBORS! Just serene park views right outside your back door! Only 2 years, like NEW, offering 2059 sqft builder finished living space. Greeted by a spacious Living room, bathed in natural light, flowing seamlessly into a bright formal Dining room with a beautiful park view. Nine-foot ceilings and gleaming hardwood floors throughout the main level add a touch of elegance. The kitchen is a chef's dream, boasting SS appliances and an over-sized island topped with sophisticated quartz counter-tops, perfect for creating culinary masterpieces! Ascend to the second floor, and you'll find a primary ensuite with a walk-in closet and a private bathroom. Two more generously proportioned bedrooms share a main bathroom, and a convenient laundry room completes at this level. Plenty of room for everyone to spread out and feel at home. A fully finished basement awaits downstairs, offering a wealth of storage space and a fantastic bright area for family fun and games. It's the perfect bonus room, adding a wonderful touch of versatility to your new home. Conveniently located near Barrhaven Town Centre, public transit, schools, and shopping, you'll have everything you need at your doorstep. Welcome to your dream home! Limited interior photos due to currently tenanted, and current tenant has signed N9 to vacate the premises by the end of August, 2025. (id:29090)
657 Terrier Circle
Ottawa, Ontario
Welcome to 657 Terrier Circle, the beautifully built home in late 2023 in the Heart of Richmond! Showcasing a modern design filled with natural light and functional layout. This house has 4 bedrooms, 4 bathrooms, 2 car garage and 2 driveway parking. The open concept main floor comes with beautiful living area has built-in gas fireplace and full dining space, a modern kitchen with quartz countertops, stainless steel appliances. Upstairs the spacious primary suite features a walk-in closet and a luxurious 5-piece ensuite and 3 more bedrooms with an other full washroom. This home offers a fully finished basement with a full 3 piece washroom. Flooring: Hardwood and wall to wall carpet. This family home is just steps away from Meynell Park and the scenic pond with surrounding walking trails, just minutes to shopping, restaurants, & all this close-knit community has to offer. Don't miss out on this amazing opportunity!! (id:29090)
120 Castlegreen Private
Ottawa, Ontario
What a great opportunity to own a home that backs onto park space. 120 Castlegreen is a fantastic 2 bed / 2 bath home, that has been nicely kept. The majority of the living area is on the upper level, where this home radiates with natural light. Enjoy the views looking out over the walking path or relax in the treetops on one of your two balconies. The spacious primary bedroom gives you ample room and has the bonus feature of the large balcony. If that is not good enough, then sit out in the backyard in the wonderful oasis that has been created. Relax in your lawn chairs , enjoy a BBQ or party and you even have an outdoor sink. The lower level could be used as a workout area, TV room or possible extra bedroom for family and friends. Truly a great place for those first time home buyers or those looking for an investment property. Roof 2013, 2017 - balconies professionally sealed and waterproofed. Deck 2021. (id:29090)
44 Knoxdale Road
Ottawa, Ontario
Don't miss your chance to own this stunning, well-maintained 2-storey, 4-bedroom family home in the highly desirable community of Manordale! Featuring gleaming hardwood floors throughout the main level, staircase, and second floor, and durable vinyl in key areas. The bright and spacious living and dining rooms are bathed in natural light from large windows and a patio door, and are centered around a cozy wood-burning fireplace perfect for relaxing evenings. The custom kitchen is a dream for any home chef, offering ample cabinetry and generous counter space. Upstairs, you'll find four sizeable bedrooms and a beautifully renovated main bathroom. The fully finished lower level offers even more living space, with a large family room, dedicated laundry area, workshop space, and abundant storage ideal for hobbyists or growing families. Step outside to your private, south-facing backyard retreat fully landscaped and designed for year-round enjoyment. Enjoy the above-ground pool, two decks, a dining gazebo, and even dedicated parking for your trailer or boat! Recent updates include: Tankless Water Heater (2024)Windows (2010)Hot Tub (as-is) (2010)Garage (2010)Furnace & A/C (2010)Basement Windows (2012)Perfectly situated just minutes from downtown transit, Algonquin College, Nepean Sportsplex, College Square, top-rated schools, and shopping this home delivers the ideal balance of comfort, style, and convenience. Great opportunity for investors. (id:29090)
571 Remnor Avenue
Ottawa, Ontario
Beautiful End-Unit stylish townhome in Kanata Estates, Richcraft Highland w/ NO REAR NEIGHBOURS. Upgraded quartz countertops in the Kitchen, Modern and Open Style; Flooring: Hardwood, Carpet Wall To Wall plus Luxury vinyl floor in the basement; Modern lighting. the best school zone, Some photos staged (id:29090)
27 - 655 Richmond Road
Ottawa, Ontario
Welcome to 655 Richmond Road a hop skip and jump to sought after Westboro village and even better waterfront view. This rarely offered condo townhome feels like living in a tree house surrounded by lush greenery front and back. This fabulous home has a walk out basement and an urban vibe. Features include: Four bedrooms up, 3 bathrooms, open concept kitchen, dining room and living room area. Don't miss the dramatic 10ft ceilings in the living room and stylish glass railings in the dining room. Laundry is on the kitchen level with folding area and cute sink cabinet be sure to check it out. The basement area offers a great tv retreat with a two-piece bathroom. This home is sunny and bright with good exposure and plenty of pot lights. Lots of parking including two owned spots and plenty of visitor parking on hand. Close to Carlingwood mall for shopping, Westboro village for great restaurants, and walking / bike paths on the waterfront. This location is also in the sought after Broadview / Nepean school catchment. Leave the car at home or simply rely on public transport with the convenient LRT close by. No pet restrictions. 24 hours irrevocable on all offers (id:29090)
1669 Regional Road 174 Road
Ottawa, Ontario
Welcome to this exceptional custom-built riverfront estate in Cumberland, offering over 7,000 sq. ft. of luxurious living space with panoramic views of the Ottawa River. Grand tiled foyer with heated floors, soaring 12-ft ceilings, Roman columns, and a coffered ceiling design. Elegant trim, 8-ft interior doors, and crystal chandeliers. Spacious formal living and dining rooms.Chef-inspired kitchen, with granite countertops, a large breakfast bar, dual wall ovens, a French door refrigerator, walk-in pantry, and butlers pantry with additional sink and wine fridge. A sun-filled eating area and sitting room 3-car garage offers inside access with a direct staircase to the fully finished walkout lower level. A large mudrm, laundry rm, and multiple walk-in closets. West Wing includes a den, powder rm, and two generously sized bdrmseach with its own 3-piece en-suite and walk-in closet. French drs open to a private balcony with incredible river views. East wing has primary suite with cathedral ceilings, his-and-hers walk-in closets, and a stunning 6-piece ensuite featuring dual sinks, bidet, Jacuzzi tub, floor-to-ceiling tile, and an oversized walk-in shower. French doors lead to a private balcony overlooking the pool, river, and sunsets. Walkout lower level features tile flooring, a hardwood staircase with wrought iron spindles, a cigar room/study, music room, games area, media lounge, and pool table.Amenities include a 6-person sauna with change room, a 4-piece bath, multiple storage rooms, and a dedicated holiday inventory room. An elevator provides access to both levels. Full-service sports bar featuring quartz countertops, beverage fridges, and seating for 14. Backyard is a private resort with a heated in-ground kidney-shaped pool, epoxy patio, iron fencing, multiple seating areas, fire pit, private dock, and boat ramp. (id:29090)
205 Yearling Circle
Ottawa, Ontario
Welcome to this stunning 2023-built Mattamy detached home, located in the peaceful Richmond Village just minutes from Ottawa. Featuring 4 spacious bedrooms, 3.5 bathrooms, and a thoughtfully designed layout, this home is perfect for your growing family.Step into the spacious foyer with a walk-in closet and powder room, leading to a bright open-concept main floor designed for comfortable family living. The large mudroom offers built-in shelving, a bench with hooks, and its own walk-in closet. A versatile den provides the ideal space for a home office or playroom, while the elegant dining room flows into the inviting living room with a cozy fireplace.The beautifully upgraded kitchen features sleek white granite countertops, a large island with breakfast bar, stylish two-tone cabinetry, stainless steel appliances, and ample storage all complemented by a sunny breakfast area perfect for casual meals.The second floor offers four spacious bedrooms, each with its own walk-in closet. The primary suite is a true retreat, featuring a luxurious 5-piece ensuite with a freestanding soaker tub, glass-enclosed shower, double vanity, and large windows that fill the space with natural light. Bedrooms 2 and 3 share a convenient Jack-and-Jill 4-piece bathroom, while Bedroom 4 enjoys its own private ensuite. A well-appointed laundry room on this level adds everyday convenience.The basement is unfinished and offers plenty of space for storage. Enjoy the small-town charm of Richmond with its local shops, parks, and schools all just minutes from Ottawa. Tenant is responsible for heat, hydro, water, hot water tank rental, and tenant insurance. Available immediately book your showing today! (id:29090)
133 Sugarhouse Lane
Rideau Lakes, Ontario
Welcome to Upper Rideau Lake Your Year-Round Lakeside Retreat Awaits! Tucked along the tranquil drive of majestic Sugarhouse Lane, this stunning 1.5-acre property offers the perfect blend of privacy, natural beauty, and waterfront living. With 160 feet of frontage on the UNESCO World Heritage Rideau Canal system, this captivating log home is perfectly positioned to enjoy breathtaking sunrises and long-distance views of the main channel. Mature maple trees line the circular driveway, creating a picturesque entrance and providing dappled shade over perennial gardens and ample parking for family and guests. The charm continues as you step inside the log home, where rustic elegance meets modern comfort. The main floor features three well-sized bedrooms and an updated full bath, while the Primary bedroom and living room boast large windows that perfectly frame the lake views. The walkout lower level is spacious and bright, offering a 4th bedroom, a storage room, and an open-concept layout ideal for a family room, den, or home gym. Thoughtfully placed laundry facilities add convenience, while multiple updated decks including one by the lake invite you to relax, entertain, or soak in the hot tub and take in the serenity of your surroundings. This truly is a four-season getaway or a comfortable full-time residence, with fibre optic internet at the house. Just 5 minutes to the vibrant Village of Westport, you can enjoy dining, shopping, or a quick boat ride into town. In winter, access the nearby snowmobile trails nearby the property, or spend your spring weekends tapping maple trees and making syrup. Whether you're paddling along the scenic Rideau Canal, hosting lakeside gatherings, or enjoying peaceful moments in nature, this unique property offers a lifestyle many only dream of. Don't miss your chance to own a piece of wonderful Canadian landscape where every season brings a new way to fall in love with your home. (id:29090)
516 Barrage Street
Casselman, Ontario
This is more than a home, it's a lifestyle. Nestled on the serene South Nation River, this stunning masterpiece blends sleek modern design with the natural beauty of the water. From the moment you enter, the space captivates with gleaming hardwood floors that flow seamlessly through the expansive, open-concept living areas. The dream floor to ceiling windows flood the space in natural light and breathtaking views, while the fireplace creates a cozy atmosphere, perfect for family gatherings or relaxed evenings. The custom chefs kitchen is a vision of elegance, featuring waterfall countertops, high-end appliances, and a custom walk-in pantry with a beer fridge, a true entertainer's paradise. The dining space opens through patio doors to a spacious back deck, bringing the outdoors in and offering the perfect setting for alfresco dining with stunning river views. On the main level, you'll find a sleek two-piece bathroom, laundry room, and easy access to the large garage. Electric blinds provide effortless control over light and privacy. Upstairs, the primary bedroom is your personal oasis, offering river views and an ensuite designed for indulgence, complete with a soaking tub, glass shower, and double sinks. The walk-in closet is a masterpiece in itself, large and luxurious. The fully finished lower level is all about relaxation and recreation, featuring a home gym, a spacious family room, and a sauna for the ultimate unwinding experience. Step outside to your covered back deck, overlooking the river, where you can enjoy serene moments or entertain guests. With river access, a spacious yard, and an extended driveway, this home offers everything you need for a dream lifestyle. This is your forever sanctuary, luxurious, sexy, and unforgettable. Welcome to your dream home on the South Nation River. (id:29090)
B507 - 1655 Carling Avenue
Ottawa, Ontario
Discover unparalleled luxury at Carlton West with this beautiful studio apartment, designed for modern living. Bask in natural light streaming through floor-to-ceiling windows, highlighting sleek quartz countertops and premium luxury vinyl flooring. Enjoy top-tier built-in appliances, including an integrated microwave/hood fan, dishwasher, stove/oven, refrigerator, and in-suite laundry for ultimate convenience. Indulge in a spa-inspired soaking tub and experience the ease of keyless entry. Elevate your lifestyle with world-class amenities, including a state-of-the-art fitness center, yoga studio with complimentary classes, a rooftop terrace featuring an entertainment lounge and outdoor grilling stations, a resident lounge & club room, co-working spaces, a game room, and secure bike storage. This pet-friendly community offers included WIFI and an exclusive limited-time offer: Move in on SEPTEMBER 1st and receive ONE MONTH FREE rent! Schedule your tour today and step into the luxury of Carlton West. See virtual tour of the model home in links. (id:29090)
249 Iona Street
Ottawa, Ontario
Vacant land in Westboro, 38x65 lot attached to 502/504 Hilson (Duplex), land is zoned R3H. Prime opportunity for development especially when included with 502/504 Hilson. Large corner lot. Please note the land is only being sold with the Duplex. 24 hr irrevocable on all offers (id:29090)


