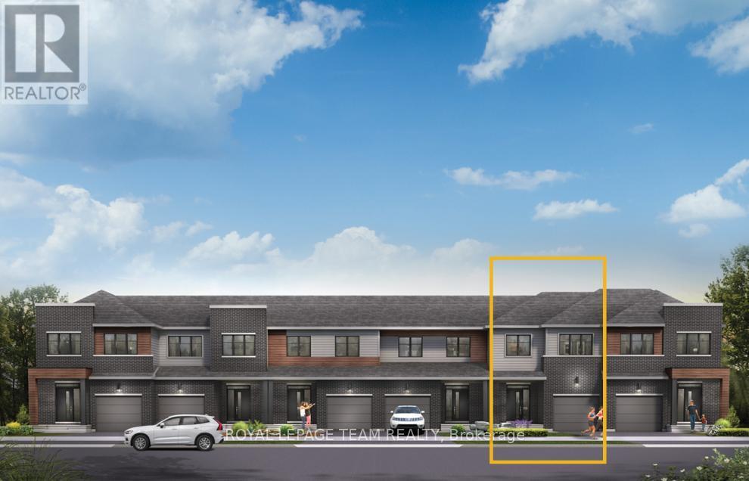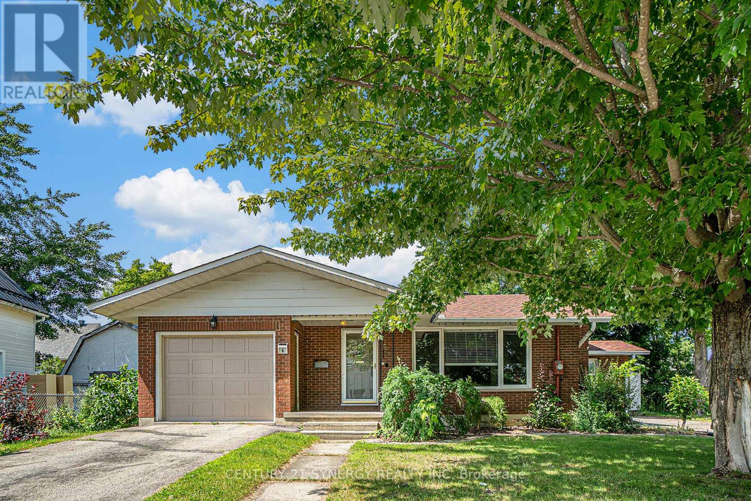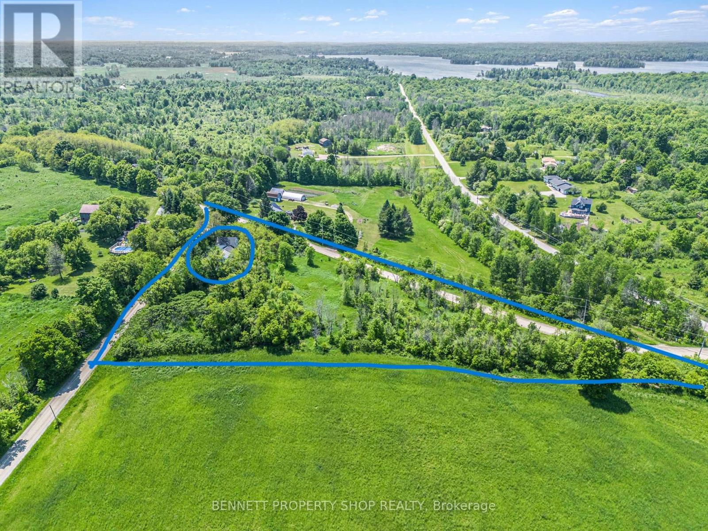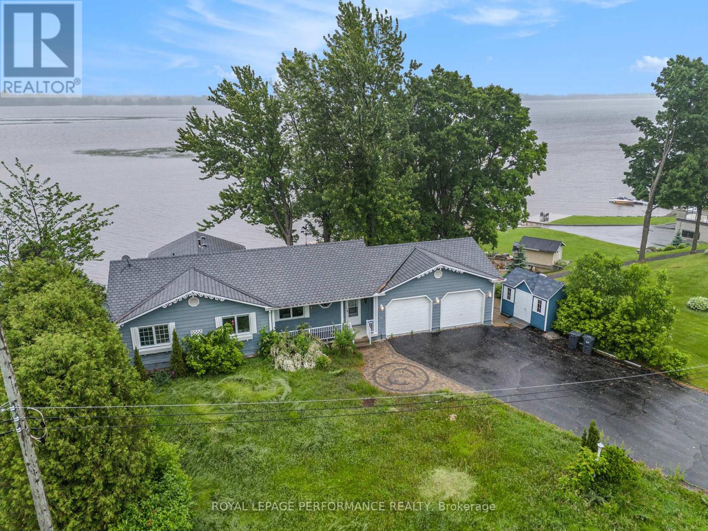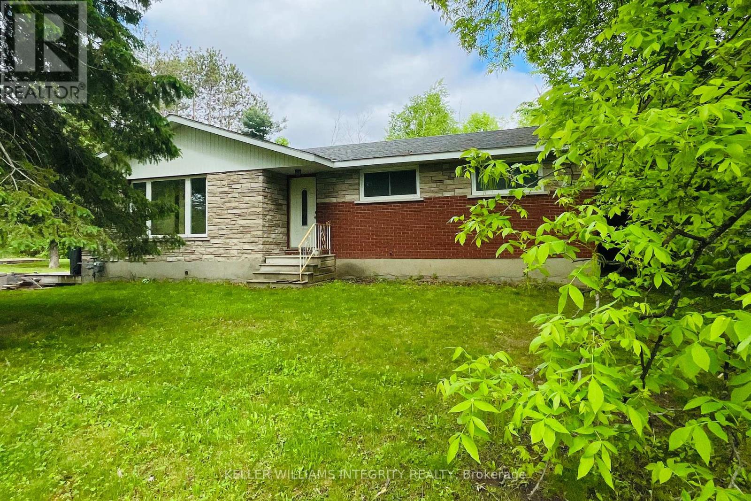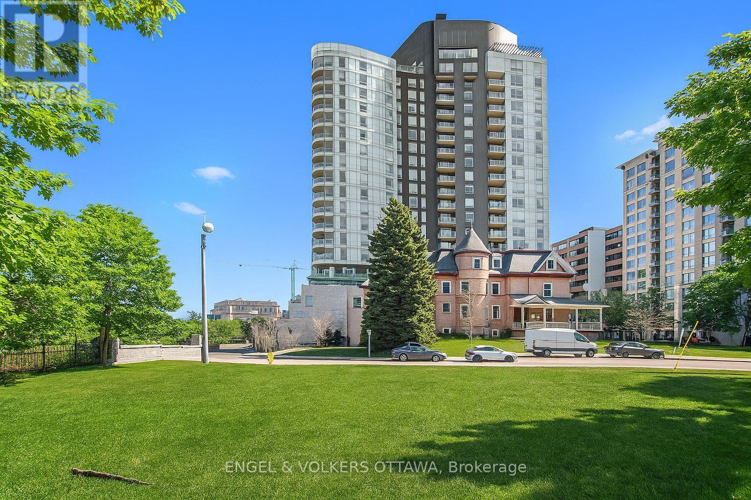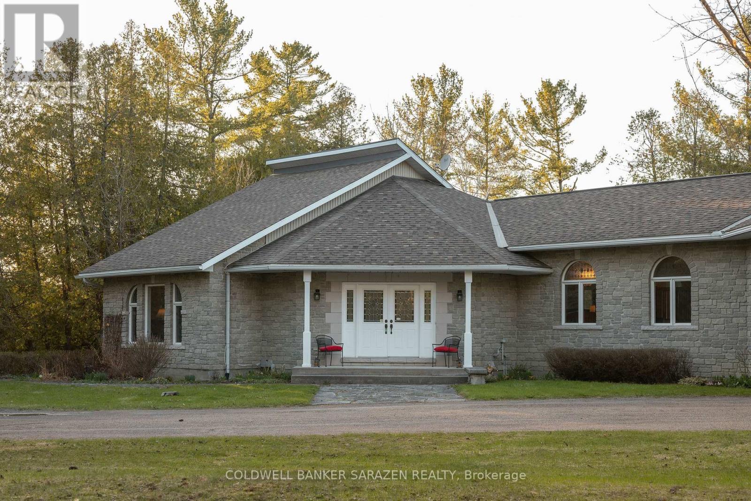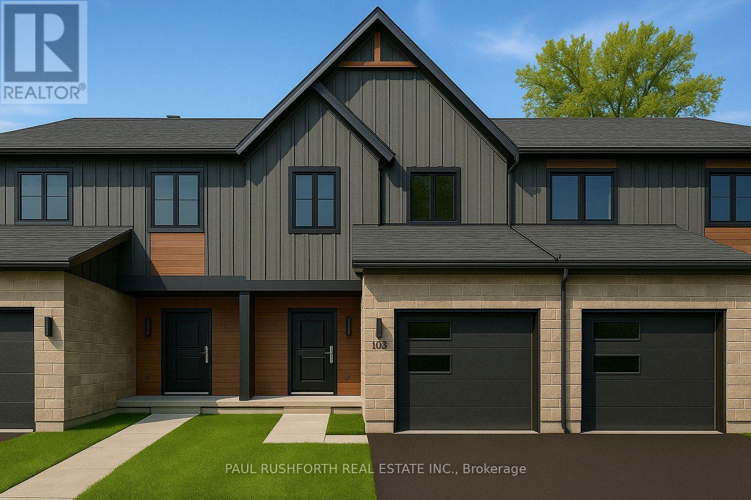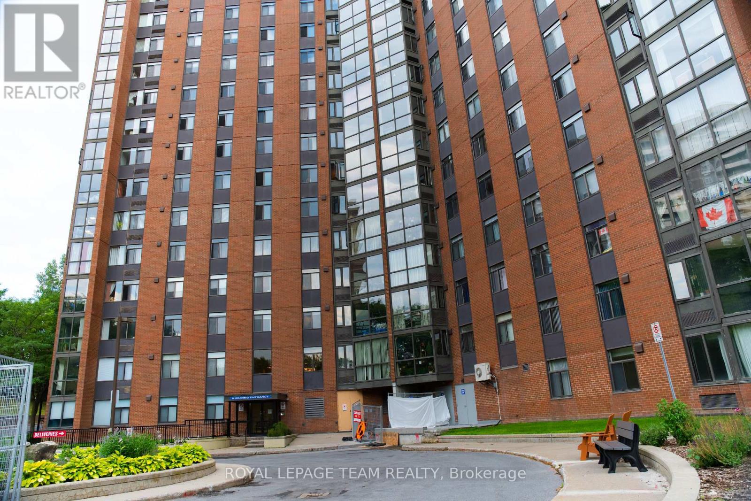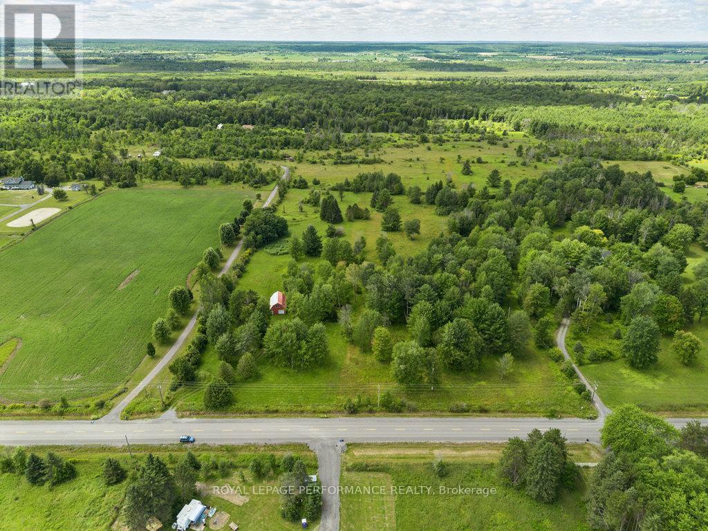738 Fairline Row
Ottawa, Ontario
Get growing in the Montgomery Executive Townhome. Spread out in this 4-bedroom, 3-storey home, featuring an open main floor that flows seamlessly from the dining room and living room to the spacious kitchen. The second floor features all 4 bedrooms, 2 bathrooms and the laundry room. The primary bedroom includes ensuite bath and a spacious walk-in closet. Connect to modern, local living in Abbott's Run, Kanata-Stittsville, a new Minto community. Plus, live alongside a future LRT stop as well as parks, schools, and major amenities on Hazeldean Road. December 11th 2025 occupancy! (id:29090)
6 Strathcona Street
Smiths Falls, Ontario
Beautiful Bungalow Retreat in the Heart of Smiths Falls. Tucked away on a quiet, tree-lined street just one block from the historic Rideau Canal, this beautifully updated bungalow offers an exceptional blend of comfort, sophistication, and location. Surrounded by picturesque parks and only moments from the vibrant downtown core, this residence places dining, boutique shopping, and everyday conveniences effortlessly within reach. From the moment you enter, the thoughtful layout and charm make an immediate impression. A spacious, light-filled living room with an oversized bay window invites relaxation, while the versatile formal dining room offers the perfect setting for elegant entertaining or can be reimagined as a cozy family room. At the heart of the home lies a generous, eat-in kitchen, ideal for both everyday living and hosting gatherings with ease. The convenience of main floor laundry and direct access from the attached garage further enhance the effortless functionality of this home. Step outside into your own private sanctuary. The beautifully landscaped backyard is a true oasis, complete with lush gardens, two well-appointed garden sheds, and a luxurious hot tub, an idyllic space to unwind and enjoy warm summer evenings under the stars. This home has been meticulously cared for and thoughtfully updated, with quality improvements including newer windows, a modern roof, updated furnace, hot water tank, and protective leaf guards ensuring both comfort and peace of mind for years to come. Rarely does a property of this caliber become available in such a coveted location. Experience the perfect blend of lifestyle, luxury, and tranquility all within the heart of Smiths Falls. (id:29090)
30 Kitley S Elmsley Townline Road
Rideau Lakes, Ontario
With 2.25 acres in a peaceful country setting, 30 Kitley South Elmsley Townline Road offers great opportunity to create your dream home, start a hobby farm or build a recreational home where you can escape to the country whenever you want. A two-storey century house with outbuildings sits high on a corner lot with gorgeous views of the rolling countryside. Existing house has been gutted inside. Property has important services in place: hydro, a drilled well & septic. Located in the Rideau Lakes area near Otter Lake, it is an easy drive to communities of Lombardy, Perth, Westport & Smiths Falls. Only an hour & 20 minutes to Ottawa. This is a blank canvas where you can design your own layout and style. Take on this project and build your country dream. The roof, furnace, and hot water tank are newer. Property being sold as-is (id:29090)
2991 Old Highway 17 Highway
Clarence-Rockland, Ontario
Waterfront Bungalow w/Walk-Out Basement, just 10 Minutes from Rockland! Nestled on a sloping lot along the Ottawa River, this charming waterfront bungalow offers direct access to your private shoreline, just a short drive from all the amenities in Rockland. The setting is serene & peaceful, with breathtaking water views and nearby Parker Island adding to the picturesque surroundings. The main level features an open-concept layout w/hardwood & ceramic floors thru-out. The spacious living room boasts vaulted ceilings, a fireplace & seamless flow into the dining area & kitchen. The kitchen is equipped w/SST appl, ample cabinetry & generous counter space. A sunroom or family rm on the main level provides stunning views of the water & includes an additional fireplace & access to a large balcony. The spacious primary bedroom features a massive walk-in closet that leads to a 4-piece ensuite complete w/soaker tub, separate shower & extra vanity. A main-floor cozy office space, a 3-piece bathroom, welcoming foyer & a second access point from the hallway to the balcony complete the main level. The walk-out lower level is expansive & versatile, offering a huge recreation or family room warmed by a pellet stove. This level also features access to an enclosed porch that opens to the backyard. You'll also find 2 good sized bedrooms, a full 4P bathroom, sauna, storage area w/laundry access. Though the home needs some interior touch-ups & care, particularly in the landscaping, the structure layout provides an excellent foundation to restore its full potential. Additional features include a double-car garage equipped w/an electric heater & air compressor. A large driveway offering plenty of parking, two storage sheds & a 45-foot boat dock .This is a rare opportunity to own a beautiful waterfront home that with some work, can be brought back to its full glory! (id:29090)
6330 Rothbourne Road
Ottawa, Ontario
Great Income property with a Workshop-- contractors dream home! ! ! Escape to your own private oasis just off Carp Road, effortless commutes to Carp, Stittsville, and Highway 417, this charming bungalow, nestled on a sprawling 15,800+ sq ft lot with no rear neighbours, offers the perfect blend of peaceful living, investment income and your own Workshop. The main level welcomes you with open arms, boasting three generously sized bedrooms and a full bathroom. Picture yourself relaxing by the cozy fireplace in the spacious, sun-drenched living and dining area, oversize windows framing picturesque views. It's the epitome of comfortable, convenient living. Downstairs, you'll discover a completely legal, self-contained two-bedroom, one-bathroom suite with its own private entrance, a fantastic opportunity for rental income. The whole house is currently generating a healthy $4300 per month. Step outside to your private backyard oasis, a tranquil retreat for lazy summer afternoons and lively barbecues on the spacious deck. A handy utility shed keeps everything organized. The magnificent workshop/detached garage is a contractor's dream! With dimensions of 22 feet wide, 23.9 feet deep, and a soaring 14-foot ceiling, it's a space that practically hums with potential. A mezzanine adds extra storage, and an oversize 9.9 feet wide by 10 feet high door ensures easy access for even the largest projects.This is a lifestyle upgrade, a smart investment, and a playground for kids and pets all rolled into one! Picture yourself, relaxing in your backyard paradise, working on projects in your own workshop. It's your chance to embrace peaceful living and smart financial growth. Don't miss out!!! Upgrades: Roof (2015); Shop Roof (2019); Main level: Kitchen (2015), Bathroom (2015), 2 Larger windows (2016), Flooring (2015); Basement in-law suite (2019); New Septic (2014); New well pump (2021); Natural Gas Furnace and A/C (2021). (id:29090)
305 - 428 Sparks Street
Ottawa, Ontario
Welcome to Unit 305 at Cathedral Hill, a strikingly sophisticated 2-bedroom + den, 2-bathroom residence offering an unmatched combination of luxury, lifestyle, and location. Perfectly positioned atop the escarpment, this northwest-facing unit boasts permanent, unobstructed views of the Ottawa River and Gatineau Park, providing breathtaking summer sunsets and a peaceful retreat just steps from downtown. This 1,351 sq. ft. open-concept suite with a 33-ft wide, 249 sq. ft. terrace features 10-foot ceilings, expansive windows, and rich hardwood flooring throughout. The gourmet kitchen is equipped with energy-efficient European-style appliances, sleek quartz countertops, and ample cabinetry, with direct access to the terrace and a natural gas line for a BBQ; the perfect setup for entertaining or everyday living. A spacious den offers versatility for a home office, creative space, or guest room, while integrated smart lighting enhances the modern living experience. The sun-filled primary bedroom is a private sanctuary, complete with a generous closet and a contemporary en-suite bath. The second bedroom and full bathroom provide comfort and flexibility, while the parking space has its own EV charger, and a storage locker provides additional storage. 428 Sparks offers an extensive list of premium amenities, including executive concierge service, a fully equipped fitness center with sauna and steam shower, an elegant party room, a boardroom, two guest suites, a workshop, a car wash station, a pet washing station, and visitor parking. This building is designed with sustainability in mind, all while respecting the heritage of the site with its timeless architecture. Enjoy the best of Ottawa with the LRT just a few blocks away, Parliament Hill, Sparks Street, and riverfront trails all within easy walking distance. This is the lifestyle and location you've been waiting for: refined, connected, and surrounded by natural beauty. (id:29090)
707 - 203 Catherine Street
Ottawa, Ontario
SoBa! a luxury condo located at Catherine; This fantastic Loft is the perfect space for downtown living. With modern appliances, innovative design, you're definitely not going to want to miss out on this one. Floor to ceiling windows, pre-engineered hdwd floors, SS appliance. This 411 sq.ft. (as per builder's plan) has plenty of living space and room for your home office. The open concept floor plan makes this unit airy and the floor to ceiling windows let in plenty of natural light. You can enjoy barbecuing and entertaining your guests on terrace. Centrally located - walking distance to Parliament, Byward Market, Rideau Centre, Rideau Canal, University of Ottawa, Dows Lake, stores, gyms, schools, museum & restaurants. Amenities include Sky Garden Party Room and Outdoor Spa Pool, concierge/security & gym, LRT. Also available for Rent. (id:29090)
220 River Road
Arnprior, Ontario
Stunning waterfall right outside your door. Fall asleep to the sound of rapids. This secluded property has almost 9 acres, less than 5 minutes to Arnprior and less than 35 min to Kanata. This is a custom built executive home that truly needs to be seen to be appreciated. The oversized windows throughout the home really bring the outdoors into the home, flooding it with so much natural light. Main floor Primary bedroom suite offers large ensuite and walk in closets. Two more bedrooms in the lower level with a shared full bath, offers tons of privacy. Tons of room for multiple office spaces/hobby areas. There is also a large pool table in lower level with its own wet bar. Do not miss out, come check out this one of a kind property today! (id:29090)
B - 63 Helen Street
North Stormont, Ontario
Discover the perfect blend of comfort and tranquility in this charming 2-bedroom, 1-bathroom lower unit rental. Located in a peaceful neighborhood of Crysler. This home is conveniently close to local amenities, schools, parks, and transit options. The well-appointed kitchen is designed for the home chef, featuring sleek countertops, modern appliances, and ample storage. Both bedrooms offer generous closet space and large windows that fill the rooms with natural light, creating inviting private retreats. The full bathroom with a tub/shower combo provides all the essentials for daily living. Parking for 2 is included. Tenant is responsible for heat, hydro, water & internet. Don't miss this opportunity make this beautiful space your own! ID's, Rental application, Proof of income, Credit check, Letter of Employment, First & Last month's rent deposit required. Proof of content insurance required. Tenant pays Hydro, Gas, Water/Sewer, Cable/Internet. No Pets. (id:29090)
203 Peacock Drive
Russell, Ontario
This 3 bed, 3 bath middle unit townhome has a stunning design and from the moment you step inside, you'll be struck by the bright & airy feel of the home, w/ an abundance of natural light. The open concept floor plan creates a sense of spaciousness & flow, making it the perfect space for entertaining. The kitchen is a chef's dream, w/ top-of-the-line appliances, ample counter space, & plenty of storage. The large island provides additional seating & storage. On the 2nd level each bedroom is bright & airy, w/ large windows that let in plenty of natural light. Primary bedroom includes a 3 piece ensuite. The lower level is finished and includes laundry & storage space. The standout feature of this home is the full block firewall providing your family with privacy. Photos were taken at the model home at 325 Dion Avenue. Flooring: Hardwood, Flooring: Ceramic, Flooring: Carpet Wall To Wall. Oct 2025 Occupancy. (id:29090)
1516 - 2871 Richmond Road
Ottawa, Ontario
Welcome to Unit 1516-2871 Richmond Rd! This bright and spacious 2-bedroom, 2-bathroom Marina Bay Condo is located on the 15th floor with a FANTASTIC view of the river. The unit was renovated and painted making Move-in -Ready for you. The property has lots to offer, such as, a sauna, hot tub, an outdoor inground pool, beautiful grounds, a community room with a pool table, Gym, Yoga room, Library, a beautiful/attractive front lobby, and visitors outdoor parking. Why rent when you can own this beautiful condo. Book a viewing today. (id:29090)
3117 Torwood Drive
Ottawa, Ontario
Peaceful Living in Sought-After Dunrobin Shores. This picturesque 6.5-acre lot in Dunrobin Shores offers a great opportunity to build your dream home or invest in a growing community. The property features a mix of mature trees and open spaces. Experience the best of both worlds in peaceful natural surroundings with the convenience of nearby amenities. The Kanata North High Tech Hub, DND headquarters, Highway 417, groceries, schools, and healthcare are just minutes away. Plus, outdoor recreation, local beaches, and the scenic Ottawa River are all close by, offering the perfect balance of nature and connectivity. An adjacent parcel at 3103 Torwood Drive is available for purchase, providing options for expansion or investment (MLS # X12218013). Please schedule an appointment to walk the property. (id:29090)

