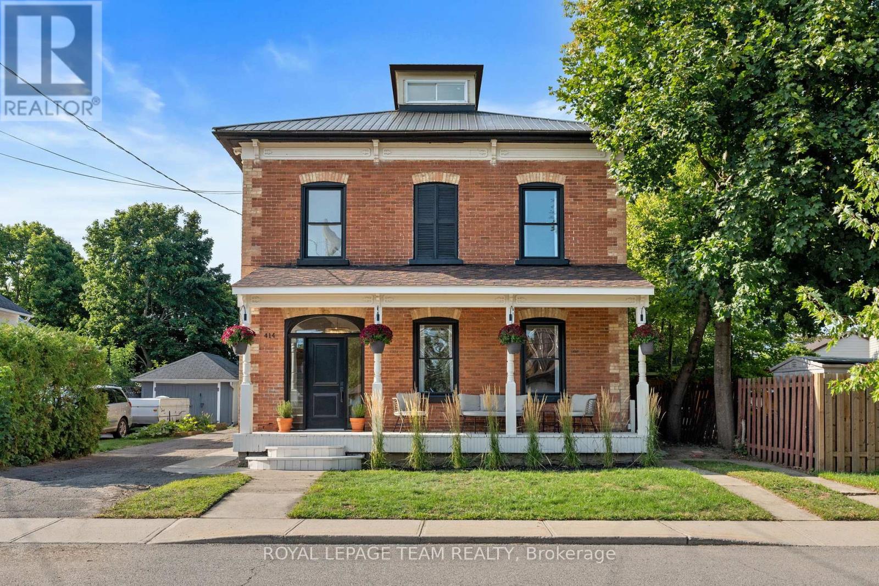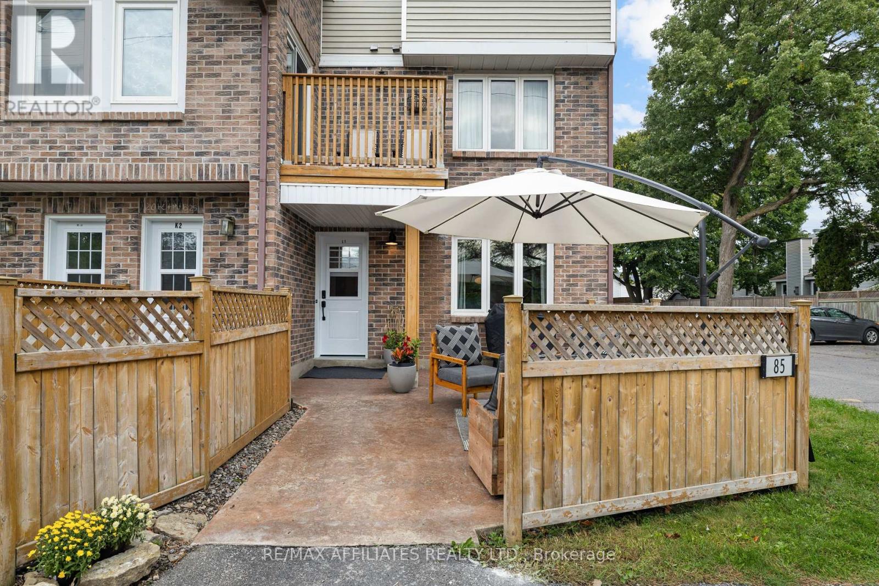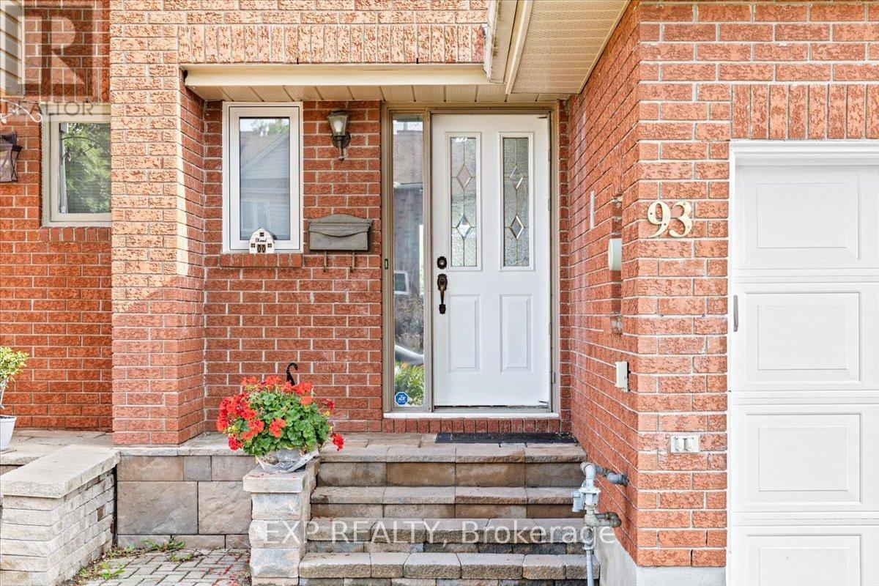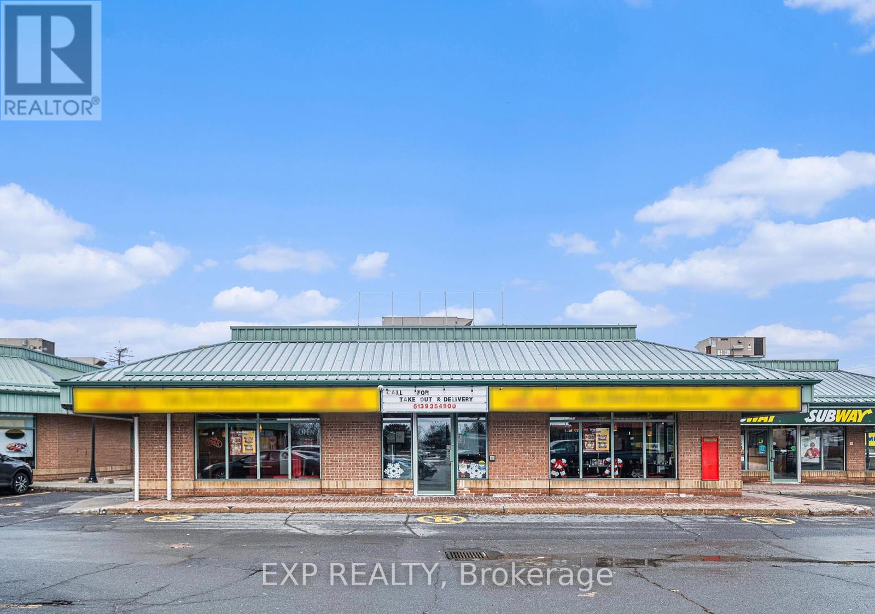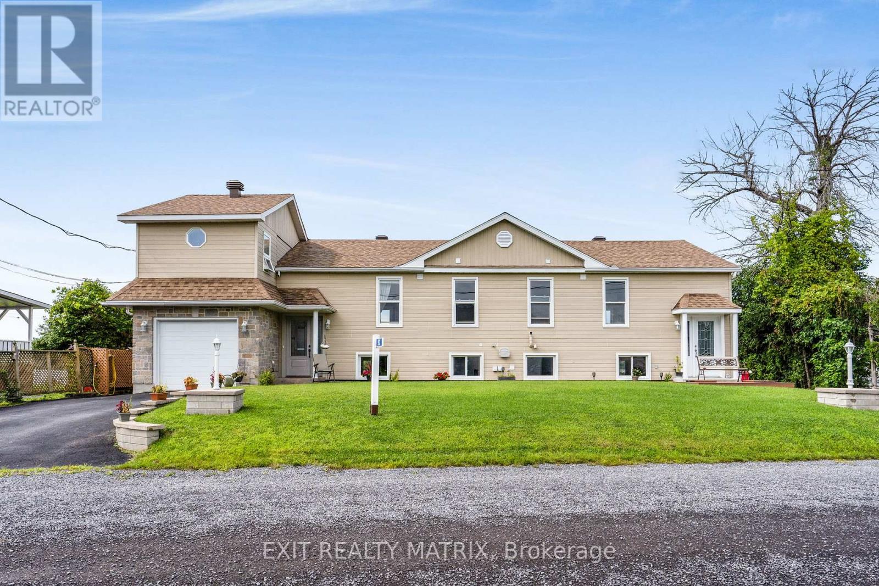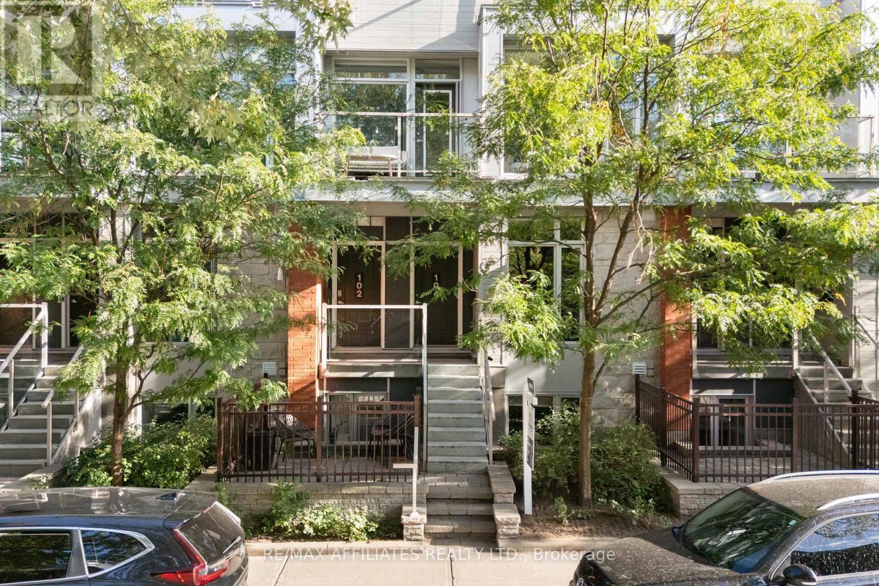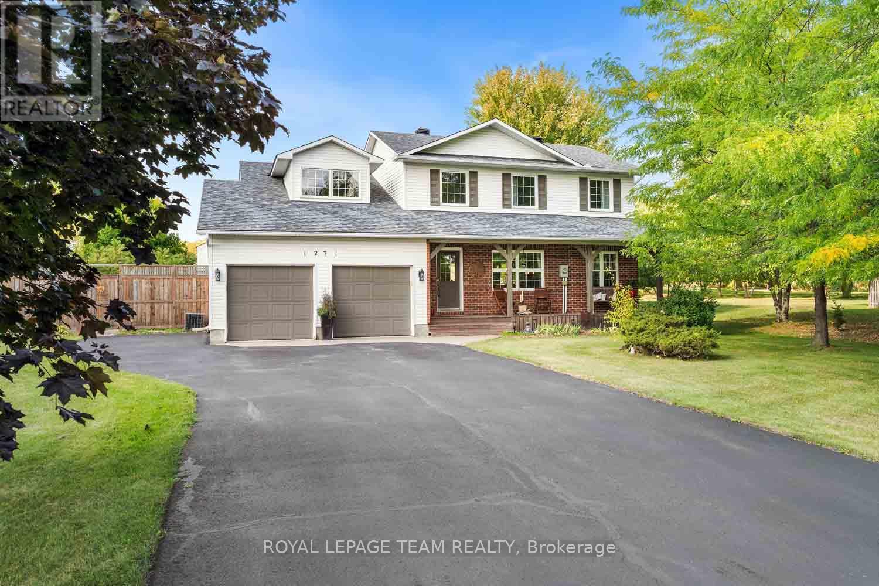25 Solaris Drive
Ottawa, Ontario
Welcome to 25 Solaris Drive, where modern comfort meets timeless style in the heart of Kanata's sought-after Emerald Meadows. This beautifully maintained 3-bedroom, 3-bathroom detached home offers over 1,400 sq. ft. above grade, plus a fully finished basement for even more living space. Step inside to an inviting open-concept main level featuring gleaming hardwood floors and a bright, airy layout. The living room centers around a cozy gas fireplace, while the dining area sets the scene for memorable gatherings. The modern kitchen shines with stainless steel appliances including a brand-new stove, refrigerator, and microwave/hood fansleek granite counters, and ample cabinetry. A convenient powder room completes this level. Upstairs, unwind in the spacious primary suite with a walk-in closet and a spa-like 5-piece ensuite boasting double sinks, a soaking tub, and a separate shower. Two additional bedrooms and a full 4-piece bath provide the perfect mix of comfort and functionality. The fully finished lower level extends your living options with a generous family room, a second fireplace, laundry facilities featuring a brand-new washer and dryer, ample storage, and a rough-in for a fourth bathroomready for your personal touch. Outside, enjoy a low-maintenance backyard featuring composite decking, PVC fencing, and professionally designed hardscaping in both front and backperfect for relaxing or entertaining with ease. Located close to parks, schools, shops, and transit, this home blends style, space, and convenience in one exceptional package. Upgraded appliances include: Dishwasher, refrigerator, stove, washer, dryer, Conditioning, Hot water tank all done in 2025 (id:29090)
414 James Street W
Prescott, Ontario
OPEN HOUSE SUNDAY, SEPTEMBER 14TH FROM 2PM TO 4PM. Nestled in the heart of Prescott, this exquisitely renovated 1890 home marries timeless character with modern elegance. From the moment you pull up on the 50 x 136 ft lot, the covered front porch, beautifully repaired brickwork, and freshly painted exterior welcome you into a refined sanctuary designed for comfort, style, and family-friendly living. Step inside to discover 3 spacious bedrooms, plus an office and 1.5 designer bathrooms - each finish carefully curated to elevate everyday living. The centrepiece is the brand-new custom kitchen: quartz countertops, an apron sink, stainless-steel appliances (fridge with water maker, oven, dishwasher), and thoughtful lighting and pot-lights throughout. Engineered hardwood graces the main and upper floors; the attic space - fully insulated, is a serene flex room perfect for yoga, play or creative pursuits. Meanwhile, marble vanities, under-mount sinks, and fresh plumbing fixtures infuse each bathroom with spa-like elegance. Functionality has not been overlooked: ductless AC/heat pumps ensure modern climate control, new electrical and windows enhance efficiency and light, and a sump pump safeguards the crawl-space basement. Outside, entertain or unwind in your private in ground pool (new liner & pump) and enjoy the landscaped yard with ample space for parking up to four vehicles. Perfectly located, this home offers the tranquil charm of Prescott living, yet is just a short stroll to the St. Lawrence River and within walking distance of the St. Lawrence Academy - ideal for families. If you're seeking a home with top-tier finishes and heritage soul, or a family wishing to be in a neighbourhood with character, walkability, and space to breathe - this address delivers the best of both worlds. (id:29090)
L1 - 85 Findlay Avenue
Carleton Place, Ontario
Welcome to this rarely offered ground-level, 1-storey end-unit condo in the heart of Carleton Place! Perfectly positioned on the corner and facing the walking path that leads to the Ottawa Valley Rail Trail. Step into the inviting foyer with built-in storage and a custom wavy walnut-designed bench. The bright living room features a built-out accent wall with an electric fireplace. The dining area flows seamlessly from the kitchen, which boasts concrete countertops and space for a cozy breakfast bar. The primary bedroom is generously sized, complete with a stylish feature wall and an impressive walk-in closet. The secondary bedroom has been thoughtfully designed as a home office or guest room, with easy access to the included Murphy bed, ready to pull down when visitors arrive. Down the hall, you'll find a utility room with laundry plus an additional storage room, providing all the extra space you need. Enjoy your morning coffee or unwind in the evening on the front patio, set on a quiet corner that offers an added sense of tranquility. With everything Carleton Place has to offer just steps away, this property blends comfort, smart design, and an unbeatable location. Opportunities like this don't come up often- book your showing today! OPEN HOUSE SUNDAY 1-3 PM. (id:29090)
215 Division Street S
Mcnab/braeside, Ontario
NEW PRICE!!! Stop the car and check out this little gem just on the boarder of Arnprior and McNab. This home has been meticulously maintained. With newer roof , updated kitchen and bathroom as well as painting throughout. Generous size lot with tons of space boasting a firepit and a shed for storage. This home has an oversized garage with almost as much square footage as the home and also offers a commercial zoning aspect that could be exactly what you are looking for. Do not delay come book a showing today. (id:29090)
45 Edward Vince Evans Court
Arnprior, Ontario
Welcome to 45 Edward Vince Evans Court - Offering over 4,000 sq ft. of beautifully finished living space, this 4 bedroom, 4 bath home combines timeless craftsmanship with modern efficiency. A welcoming front porch lead to an elegant interior with hardwood floors, and abundant natural light. The main floor includes formal living and dining rooms, cathedral ceilings, a gas fireplace, a gourmet chef's kitchen with island, a breakfast nook, and the main floor laundry. The luxurious primary retreat features a spa-inspired ensuite and walk-in closet. A private office or a convenient second bedroom with a full bath complete the main floor. Upstairs is the loft featuring a bedroom, full bath and a cozy family room. The lower level offers a fully finished recreation room, a guest bedroom and bath, a gym, a workshop and ample storage. Outdoors, enjoy multiple decks, the fully fenced yard, the inground pool and the hot tub. Surrounded by privacy yet just steps from downtown Arnprior. Everything is here! Everything has been done! (id:29090)
527 Catleaf Row
Ottawa, Ontario
Welcome to 527 Catleaf in Orleans! This beautifully maintained home offers 4 spacious bedrooms, 2.5 bathrooms, and a finished basement, providing plenty of room for the whole family. The main level features elegant hardwood floors and a cozy fireplace in the living room, perfect for relaxing or entertaining. Located in a desirable neighborhood, this home combines comfort, style, and convenience an ideal choice for your next move. (id:29090)
93 Cedarock Drive
Ottawa, Ontario
Tucked away in the vibrant and family-friendly community of Bridlewood, 93 Cedarock Drive offers the perfect blend of comfort, convenience, and charm. This beautifully maintained 2-storey home features 3 spacious bedrooms, 4 bathrooms, and thoughtful living spaces ideal for todays modern lifestyle. Located on a quiet street surrounded by similar homes, you'll love the easy access to top-rated schools, scenic parks and trails, and a full range of amenities including Metro, Superstore, Walmart, and public transit. Whether you're raising a family or simply seeking a walkable neighborhood with everything at your fingertips, this address delivers. Step inside to a bright and inviting foyer that opens to a formal living room with oversized windows, allowing natural light to pour in and create a warm, welcoming atmosphere. The well-designed layout flows seamlessly throughout the home, offering generous bedrooms including a private primary retreat complete with a full ensuite bath. Each room offers great closet space and sunlit views that make every corner feel like home. The finished basement provides excellent bonus space for a rec room, home gym, or play area, plus additional storage to keep things organized. Recent updates include the roof and front steps (2016), and stainless steel kitchen appliances are already in place. This is an outstanding opportunity to join a thriving community in a move-in ready home. (id:29090)
1 - 704 Fourteenth Street W
Cornwall, Ontario
Act now and seize this outstanding opportunity to own a prime, fully equipped , turn-key 2,200 sq ft restaurant/pub with 340 sq ft patio in a high-traffic Cornwall plaza near Vincent Massey Drive, Brookdale Avenue, and minutes from Highway 401. Indoor seating for 62, bar service, and 24 patio seats create strong year-round capacity. Everything is included full kitchen, tiki bar setup, and storage making this ideal for restaurateurs looking to expand, franchise operators, or entrepreneurs ready to rebrand with minimal downtime. Price reduced for a quick sale. Serious inquiries only seller is motivated and ready to deal. (id:29090)
93 Montpetit Street
Champlain, Ontario
WATERFRONT WITH IN LAW SUITE - L'ORIGNAL. Experience waterfront living at its finest with this unique property offering breathtaking views of the Ottawa River and Laurentian Mountains. This home features two distinct units, each with its own charm. The main unit offers two bedrooms (one on each floor), a large living room with a dining area, and a functional kitchen. An attached garage adds convenience. The second unit features two bedrooms, a comfortable living space, and a well-appointed kitchen. With 10 patio doors throughout the home, natural light floods the space, and you'll enjoy the scenery from almost every room. Each unit has its own laundry facilities and parking, ensuring privacy and independence. The waterfront yard is ideal for boaters and water enthusiasts. Upper and Lower balconies. Natural Gas furnace and two wall unit a/c. Connecting door between units. Don't miss the opportunity to own this property in a great location! 24hrs irrevocable on all offers., Flooring: Hardwood, Flooring: Ceramic, Flooring: Linoleum (id:29090)
104 Holmwood Avenue
Ottawa, Ontario
Welcome to 104 Holmwood Avenue, a rarely offered light-filled upper unit townhome in the heart of the Glebe, backing directly onto Lansdowne and surrounded by everything this iconic neighbourhood has to offer. Featuring two bedrooms, two and a half bathrooms, an open concept design, a chef's kitchen, floor to ceiling windows, and a gorgeous main-level balcony, this residence is flooded with natural light and framed by lush seasonal greenery that provides both beauty and privacy. Step outside and immerse yourself in peak urban living with some of the city's best restaurants, shops, and amenities at your doorstep; enjoy walking to the Rideau Canal, cheering on the Ottawa Redblacks at TD Place, catching a concert or farmers market at Lansdowne, or simply inviting friends to experience the vibrant community atmosphere. This walker's paradise offers unmatched convenience with grocery stores, schools, daycares, pharmacies, fitness centres, medical services, and boutique shopping all within minutes, while bike paths connect you across the city and quick transit brings you downtown, to the airport, and beyond. A private underground parking space with EV infrastructure is included, as well as underground bike storage, accessible from both a private entrance and public entrances. The low condo fees cover snow removal and landscaping, so you can enjoy a truly low maintenance lifestyle. Perfectly positioned for the future, the home is located near the site of the new Ottawa Hospital Civic Campus, and with neighbouring communities like Old Ottawa South, Old Ottawa East, and Centretown all nearby, this rare offering delivers the ultimate combination of comfort, convenience, and connectivity. (id:29090)
1271 Collier Crescent
Ottawa, Ontario
Welcome to 1271 Collier Crescent Discover this charming, family home nestled in the peaceful, rural-suburban community of Greelyjust a 2530 minute drive south of downtown Ottawa. Known for its spacious estate homes on large lots, strong sense of community, and access to excellent schools, parks, and trails, Greely offers the perfect blend of countryside serenity and urban convenience. Everyday amenities are just minutes away, including grocery stores, the local library, and well-regarded schoolsmaking daily life both convenient and connected. Key Features: Situated on a large, private lot with no rear neighboursideal for family living and entertaining. Backyard oasis with a 24 36-foot in-ground pool, a covered seating area, change rooms, and plenty of space for hosting campfires year-round. Stylish kitchen by Deslauriers featuring custom cabinetry and an oversized island, part of an open-concept great room that seamlessly combines the kitchen, dining, and living areas. Rich hardwood floors by Logs End, crafted from reclaimed riverwood, bringing both beauty and sustainability. Separate family room with cozy natural gas fireplace for relaxed evenings. Interior Highlights: Four generous upstairs bedrooms, including a primary suite with a newly renovated 3-piece ensuite and walk-in closet. Updated main bathroom with double sinks and modern fixtures. Finished basement recreation room plus a partially finished laundry area for added versatility. Additional Perks: Ample parking, including space for an RV or boat. Major updates: new roof (2015) and new furnace (2016). Flooring throughout: hardwood, ceramic, and mixed materials. This home combines custom design, premium finishes, everyday convenience, and outstanding outdoor amenities in one of Ottawas most desirable rural communities. A wonderful place to call home! (id:29090)
539 Salzburg Drive
Ottawa, Ontario
OPEN HOUSE Sunday Sept.14th 2pm-4pm. Welcome to this beautifully upgraded END UNIT townhome, ideally located on a peaceful cul-de-sac with no rear neighbor offering privacy and tranquility just steps from everyday conveniences. Boasting open-concept main floor, the spacious living room impresses with soaring vaulted ceilings, and the large sun-filled windows floods the space with natural light. The stylish dining area features a new light fixture that complements the contemporary aesthetic. The chef-inspired kitchen showcases quartz countertops, a waterfall-edge island, a chic backsplash, pot lights and a convenient walk-in pantry. Outfitted with high-end stainless steel appliances and modern lighting, this space combines functionality with sophisticated design. Upstairs, luxury Beckham vinyl flooring guides you to the serene primary suite, featuring a walk-in closet with custom organizers and a renovated ensuite bath with added cabinetry. Two additional bedrooms and a full bathroom complete the level. Thoughtful upgrades continue throughout the home, including a new front door, glass door on the powder room, French doors on the entryway closet, new carpet on the stairs, new toilets in all 3 bathrooms, new air conditioning unit along with a replaced blower in the furnace ensuring efficient and reliable year-round comfort. Step outside to a private, fenced backyard with new deck and interlock paving, a shed, and a convenient private gate offering direct access to the Trim Road shopping mall perfect for running errands with ease. The fully finished basement adds valuable living space ideal for a family room, home office, or playroom, plus dedicated laundry room and ample storage. With its unbeatable location near shopping, dining, parks, and public transit and packed with thoughtful upgrades, this turn-key townhome offers refined living in a quiet, family-friendly neighborhood. Don't miss your chance to call this exceptional property home! (id:29090)


