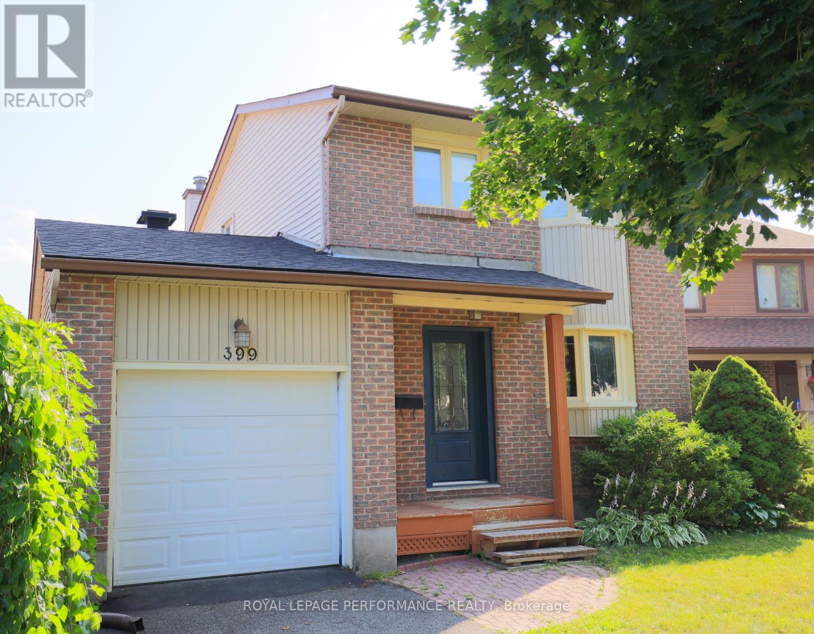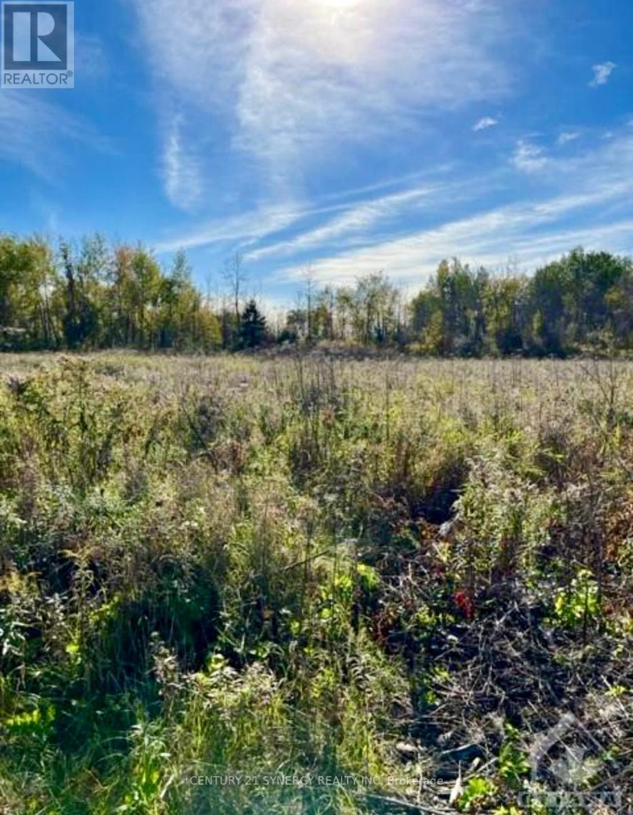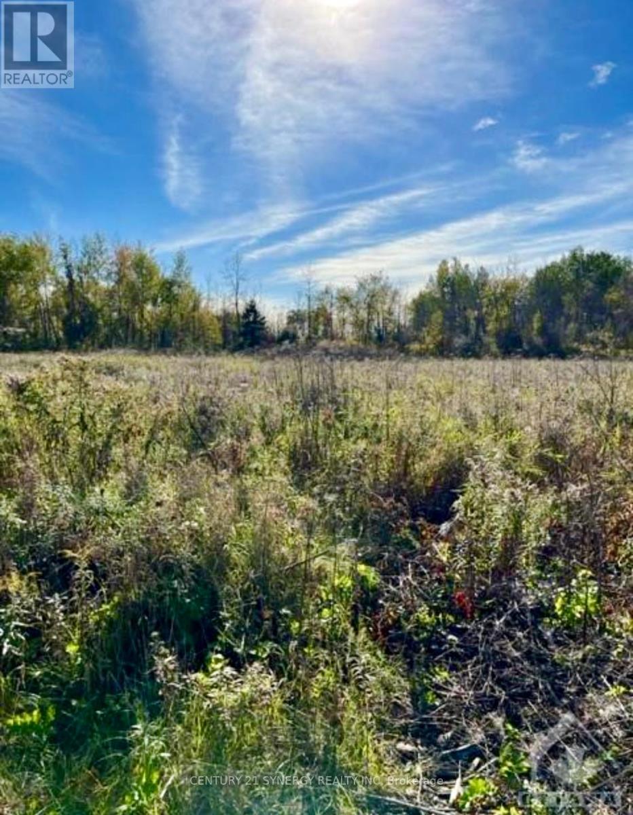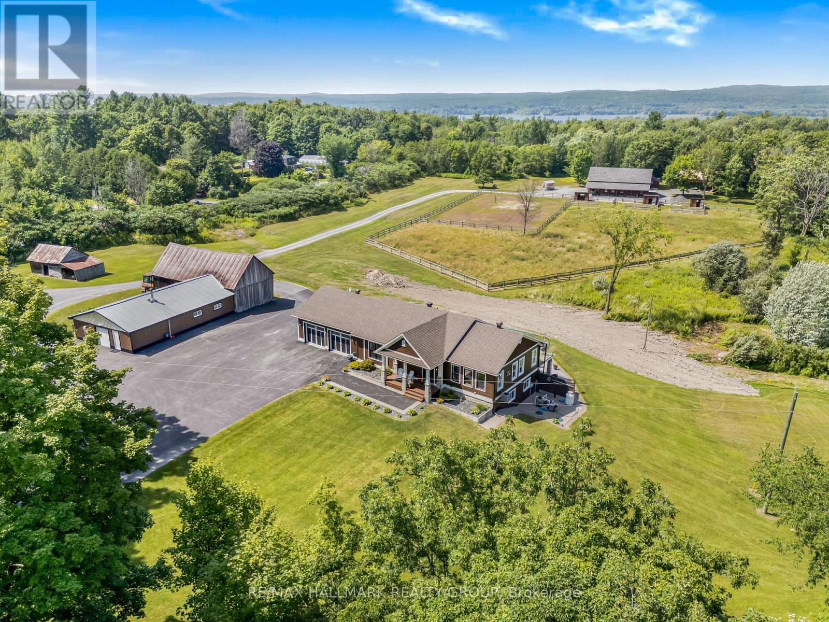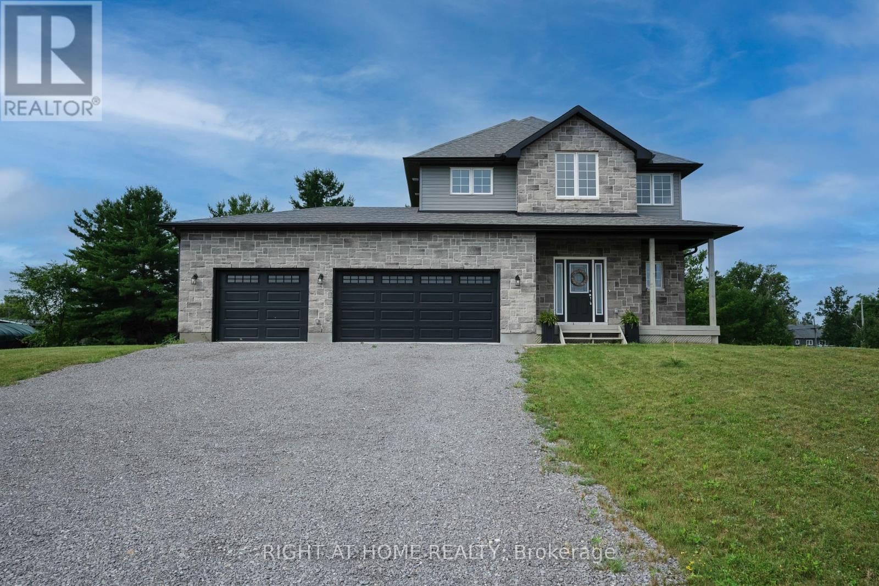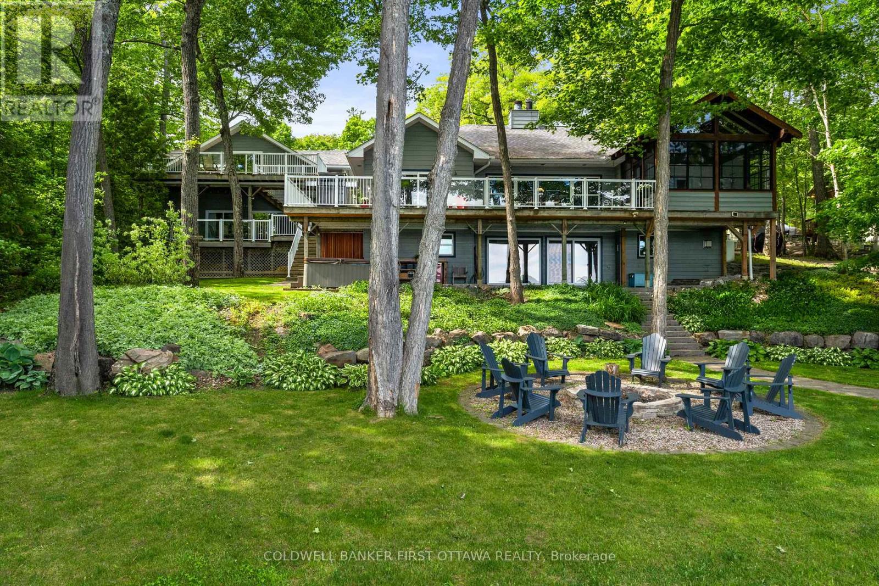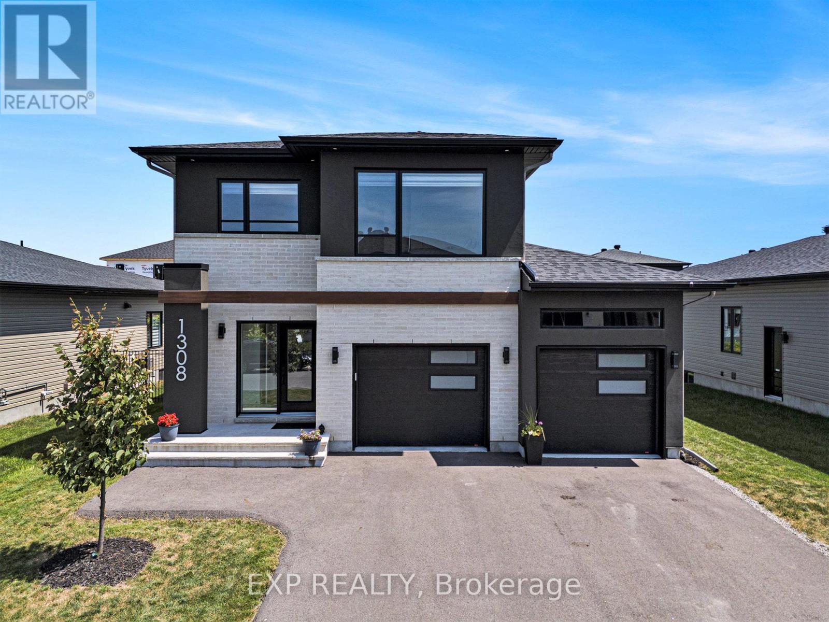399 Duvernay Drive
Ottawa, Ontario
For rent at 399 Duvernay Drive in Orleans a spacious 3-bedroom, 2.5-bathroom detached home available for only $2,750/month plus utilities. Located within walking distance to schools, shopping, parks, and public transit, this well-situated property offers great convenience and value. The home features an open-concept updated kitchen, an updated full bathroom on the second floor, and a huge private backyard with no rear neighbors perfect for relaxing or entertaining. It will be further updated before move-in with all-new flooring throughout, freshly painted bedrooms, a newly paved driveway, and a professionally renovated basement. Ready for occupancy in late August. No pets and no smokers, please. All rental applications must include government-issued ID, proof of income, credit report, and a completed rental application. Book your showing today! (id:29090)
6557 Morningview Street
Ottawa, Ontario
Your dream family home awaits on an expansive corner lot! This timeless 4+ 1 bedroom classic is designed for modern family life, offering abundant space for working, learning, and relaxing. The main level features a flexible den ,perfect for an office or study, a sophisticated formal living room with elegant French doors, a welcoming family room with a wood-burning fireplace, and a bright, eat-in kitchen with generous storage. Upstairs, discover four spacious bedrooms, including a private master retreat complete with a walk-in closet and a beautifully updated 4-piece ensuite. . The fully finished lower level is a true bonus, boasting a large family room, a 3-piece bath, a dedicated computer nook, an additional office or den, and a 5th bedroom, also with a computer nook. You'll still find ample storage and a convenient workshop .Enjoy the ease of main floor laundry and a two-car garage, all set on a fully fenced, oversized lot in a fantastic location, just steps from shopping, transit, and parks. This home truly has it all! (id:29090)
1580 Cedar Mills Road
Ottawa, Ontario
Welcome to this beautifully updated home in the heart of Orleans, offering comfort, style, and convenience in a family-friendly community. Freshly painted throughout, this charming property - with no rear neighbours - is ideally located just steps from parks, schools, the library, shopping, and recreation facilities. Inside, you will find gleaming hardwood flooring on the main level, staircase, and upstairs landing, continuing into the spacious primary bedroom. The renovated kitchen features an open layout, with modern cabinetry, stainless steel appliances, and updated finishes. The main bathroom has also been tastefully renovated, adding to the home's overall appeal. The finished lower level offers a generous recreation space and a convenient two-piece bathroom perfect for family movie nights, a home gym, or additional living space. Furnace (2025).This move-in ready home offers an ideal blend of location, quality, and value. Book your showing today! (id:29090)
25 Honey Bee Grove
Ottawa, Ontario
Introducing Heron Lake Estates II, spacious single family 2 acre lots located only 12 minutes from Kanata, Canada's technology hub and a short 30 minutes from downtown Ottawa. Phase 2 of Heron Lake Estates, this property overlooks the Riverbend Golf Club, a picturesque 18-hole course that has nine bridges crossing the Jock River as it meanders through the estates.This is a great opportunity to invest in your future & build your dream home! Schedule a site visit today! HST is in addition to the purchase price. (id:29090)
26 Honey Bee Grove
Ottawa, Ontario
Introducing Heron Lake Estates II, spacious single family 2 acre lots located only 12 minutes from Kanata, Canada's technology hub and a short 30 minutes from downtown Ottawa. Phase 2 of Heron Lake Estates, this property overlooks the Riverbend Golf Club, a picturesque 18-hole course that has nine bridges crossing the Jock River as it meanders through the estates.This is a great opportunity to invest in your future & build your dream home! Schedule a site visit today! HST is in addition to the purchase price. (id:29090)
111 Montreal Road
Cornwall, Ontario
Prime Mixed-Use Opportunity in Le Village Cornwall's Original Downtown Proudly positioned in the heart of Le Village, Cornwall's original downtown core, this mixed-use building offers over 1,600 sq ft on the main level and a rare chance to own a piece of local legacy. Once home to a long-standing, family-run business, the property sits in a vibrant commercial corridor known for its history, character, and community spirit. The main floor features a versatile layout ideal for office or retail use, complete with a reception area, a mix of private and open-concept workspaces, a bathroom, kitchenette, fireproof safe room, and abundant storage throughout. Upstairs, you'll find two one-bedroom residential units. One is currently tenanted by a long-term resident, while the other is vacant providing immediate potential for added rental income or personal use. This location benefits from high visibility, walkable amenities, and access to city incentive programs through the Heart of the City initiative. Whether you're an investor, entrepreneur, or professional looking to establish a presence in Cornwall's most historic district, this property delivers exceptional potential. Please note: this building is currently open to the main level of 113-115 Montreal Road. While being sold separately, it could also be purchased in conjunction with 113-115 (arms-length) or easily converted back into two distinct units by reinstating a dividing wall. (id:29090)
197 Boundary Road
Alfred And Plantagenet, Ontario
Welcome to 197 Boundary Road; Built in 2019, this immaculate 4 bedroom, 3 bathroom custom bungalow with double car garage is located on 54 acres of tranquillity. OVER 1,460 ft of water frontage on Lac George!!! Built in 2008; Extremely clean Horse Stable offers radiant floor heating with living quarters - Kitchen/ 2 full bedrooms/ 2 washrooms/ living area. This stunning hobby-farm combines luxury, comfort, & the beauty of nature. Custom Bungalow with open concept main floor with gas fireplace, wide plank flooring, vaulted ceiling with wooden beams. Chef's kitchen with quartz counter tops, gas stove, walk-in pantry & centre island. Dining room patio doors lead to balcony offering views of fields & treetops. Fully finished walkout basement overlooking the heated in-ground salt water pool with glass enclosure. Other features include: Generac generator, Garage has 2 side entry doors & anti-spill floor and wall surfaces with Staircase inside garage leads to main level and lower level walk-out, path to stable has been redone, asphalt driveway recently completed. Pool surround has concrete finish, outdoor gas line for BBQ, Agricultural zoning which allows for hobby farms, Home walk-out level has radiant floors, Deers often found roaming the property, Possibility to sever lot. Enjoy activities on cleared trails including hiking, snowshoeing, horseback riding, ATV. Lake with river access offers fishing, boating & jet skiing. High quality chicken coop can provide fresh eggs from your own flock. BOOK YOUR PRIVATE SHOWING TODAY (id:29090)
219 Owen Lucas Street
Mcnab/braeside, Ontario
Magnificent home in an estate neighborhood, well appointed on a 1/2 acre lot. Welcome to 219 Owen Lucas Street located just outside of bustling Arnprior. Two years New, this is the enhanced Bradford Model by McEwan Homes featuring a triple car garage, top of the line upgrades and finished basement totalling approximately 2800 sqft of living space. Upgrades include: water treatment, finished basement, high ceilings, triple car garage that has never seen a vehicle, only has been used for storage. Complete with man door to the backyard from the garage. Extras: stone facade, curved corner edges throughout the home, pot lights throughout including indoor and outdoor front area, added water line for fridge water and ice filtration, central air conditioning, central circulation, central humidifier, garage door openers, gas fireplace, electric fireplace, storage galore, cherry trees, grape vines and cedars to compliment future growth and beauty. This is a MUST SEE for anyone in the market! (id:29090)
9 Button Court
Ottawa, Ontario
Location! Location ! Location ! This well-maintained 3-bedroom, 2-bathroom single family house is situated in the desirable, family-friendly community of Carson Meadows. The main floor offers a spacious living room, formal dining area, and an updated kitchen with quality stainless steel appliances. Gleaming hardwood floors throughout. Enjoy outdoor living in the large, pie-shaped backyard featuring a deck, play structure, and storage shed. Upstairs, you will find three generously sized bedrooms and a full bathroom. The fully finished basement offers additional living space ideal for a rec room, home gym, office, or an optional fourth bedroom. Prime location within walking distance to parks, shopping, Montfort Hospital, schools, CMHC, and a variety of restaurants. A move-in ready home in a sought-after neighbourhood! (id:29090)
314 Kennedy Road
Greater Madawaska, Ontario
Welcome to your dream retreat on the shores of beautiful Calabogie Lake. This rare waterfront property offers the perfect blend of privacy, space, and natural beauty ideal for year-round living, entertaining, or a peaceful family escape. With 100 feet of pristine frontage, stone steps lead through well-maintained gardens to your private beach, where the calm lake waters create an inviting setting for relaxation and outdoor enjoyment. The main residence features approx. 3300 of living space, four spacious bedrooms, a versatile loft perfect for a home office or lounge, a screened-in porch for outdoor comfort, and a wrap-around deck offering breathtaking lake views. At the heart of the home is a gourmet kitchen with stone countertops, a large center island, walk-in pantry, gas stove, and built-in wall oven ideal for cooking and entertaining in style. The fully finished walk-out basement adds more living space with a bedroom, fireplace, games area, and a large rec room with patio doors opening to the lake, creating a seamless indoor-outdoor connection. Additional features include a built-in Generac generator that powers the entire property, and a water treatment system with UV filter, cartridge filter, and water softener. Just steps away, a separate garage offers storage and houses a beautifully finished beach house with a fully self-contained guest space perfect for multigenerational living or hosting visitors. The beach house with approx. 1200 sq. ft. of living space, includes two large bedrooms, a full kitchen with second stove, two bathrooms, two fireplaces, and a private deck overlooking the water perfect for peaceful mornings or evening gatherings. Whether you're hosting loved ones or enjoying lakeside serenity, every part of this property is designed for connection, comfort, and privacy. Don't miss this rare opportunity to own a true piece of paradise on Calabogie Lake, where charm and captivating views come together in perfect harmony for generations to enjoy. (id:29090)
179 William Hay Drive
Beckwith, Ontario
"Live the life you've imagined." Nestled in the heart of Maggie's Place - one of the areas most coveted luxury estate neighbourhoods - this stately 2-storey home sits on 1.6 acres of lushly landscaped grounds, just 5 minutes from the charm and convenience of Carleton Place. With 4 spacious bedrooms, a professionally finished basement, and over 3,000 sq.ft. of beautifully maintained living space, theres room for the whole family, and then some. The main floor flows with hardwood and tile, anchored by a wood-burning fireplace and flooded with natural light. The kitchen is outfitted with premium appliances including a Fisher & Paykel gas cooktop and quartz counters (2022), while the primary suite upstairs offers a serene retreat with heated floors, a custom shower, and a Toto bidet system. Outside, the experience continues with a striking saltwater lagoon-style pool (2016), automatic irrigation system, and shade gazebo by House of Canvas, perfect for entertaining or unwinding. A whole-home generator (2023), 200-amp panel, fibre optic internet, central vac, Nest thermostat, and Sonos audio system add smart, practical touches to your everyday. The 3-car garage, lawn hydrant, Amish-built shed, and included John Deere S100 tractor make rural living seamless. Whether sipping coffee under the automated awning or catching the sunset over your orchard of pear, plum, cherry and apple trees, this is a place where life slows down and quality shines. (id:29090)
1308 Diamond Street
Clarence-Rockland, Ontario
Modern Luxury Meets Smart Design. Welcome to 1308 Diamond Street. Experience contemporary elegance in this impeccably designed executive home, nestled on a large lot with sleek curb appeal and upscale finishes throughout. From the moment you arrive, the striking modern façade, double garage, and premium architectural shingles make a bold statement. Step inside to find 9 smooth ceilings, designer light fixtures, and hardwood flooring throughout even upstairs with only carpet in the finished basement. The open-concept main level is bathed in natural light and anchored by a show-stopping Napoleon electric fireplace and custom Maxxmar dual zebra blinds, Bluetooth-enabled and app-controlled, with a lifetime limited warranty. The chef-inspired kitchen is a true centrepiece, featuring Viking appliances (gas stove + fridge), a Blomberg dishwasher, quartz countertops, and a massive island with soft-close cabinetry and premium hardware. Cooking is a dream with both gas and electrical hookups, upgraded by a thoughtfully added gas line. Upstairs, unwind in the spa-like primary ensuite with a freestanding soaker tub, double porcelain sinks, designer ceramic and tile finishes, and matte black faucets for a modern touch. Every detail has been considered from soft-close toilets and drawers to solid wood stairs and custom cabinetry. Enjoy peace of mind with a High-Efficiency 2-Stage Lennox furnace with central air and built-in humidifier, fully paid and not a rental a rare bonus in newer builds. The home also includes recessed pot lighting throughout, including additional exterior pot lights, and an insulated garage with opener and side door access.The backyard is ready for entertaining, with a beautiful gazebo, pergola, and hardscaped lounge area perfect for relaxing or hosting guests.With 5 years remaining on the Tarion Ontario New Home Warranty, this turn-key property offers the perfect blend of sophistication, technology, and lasting quality. (id:29090)

