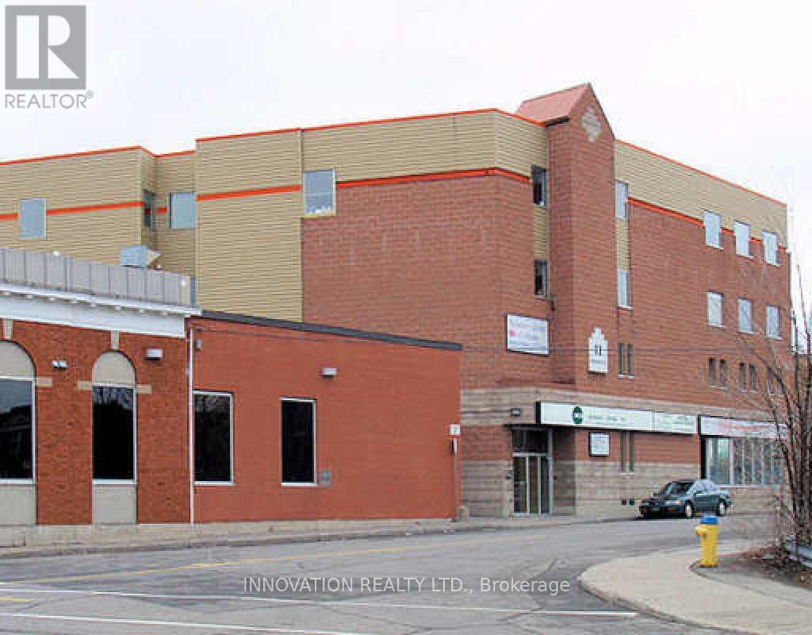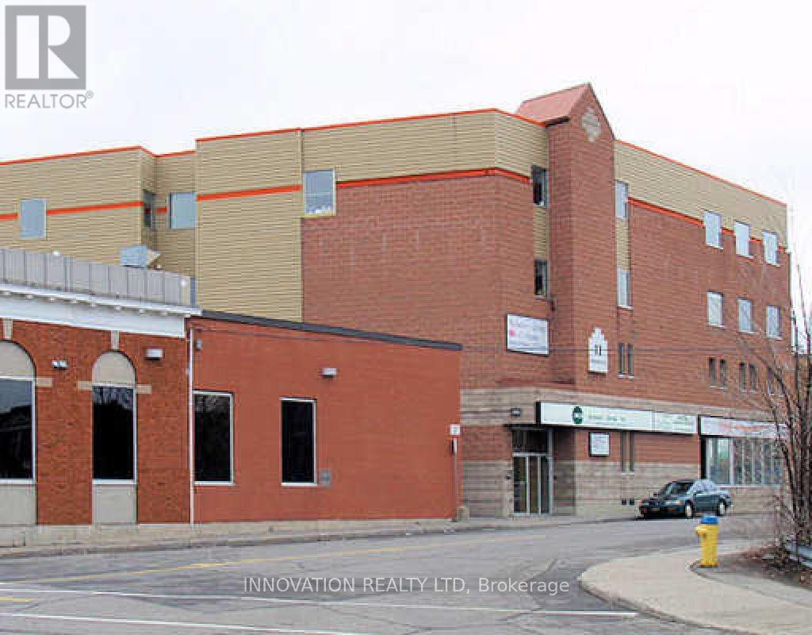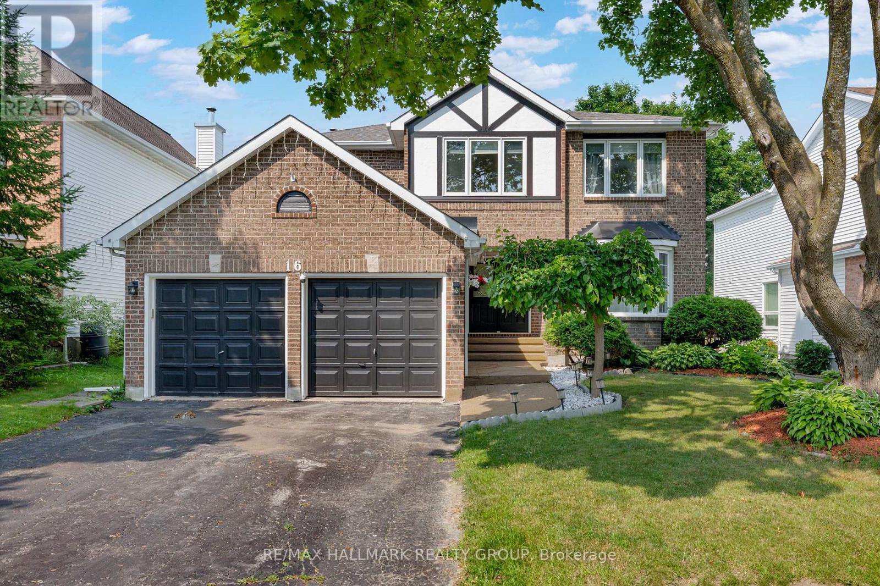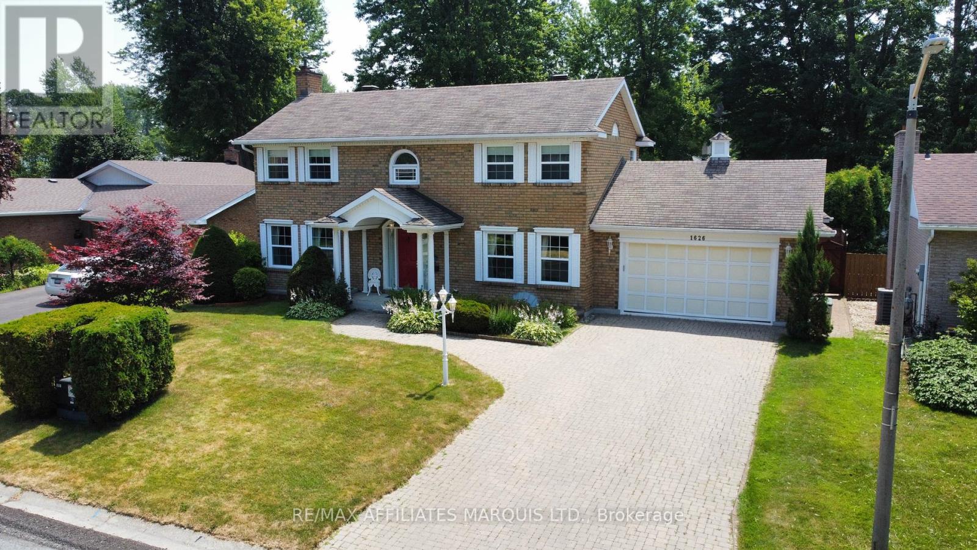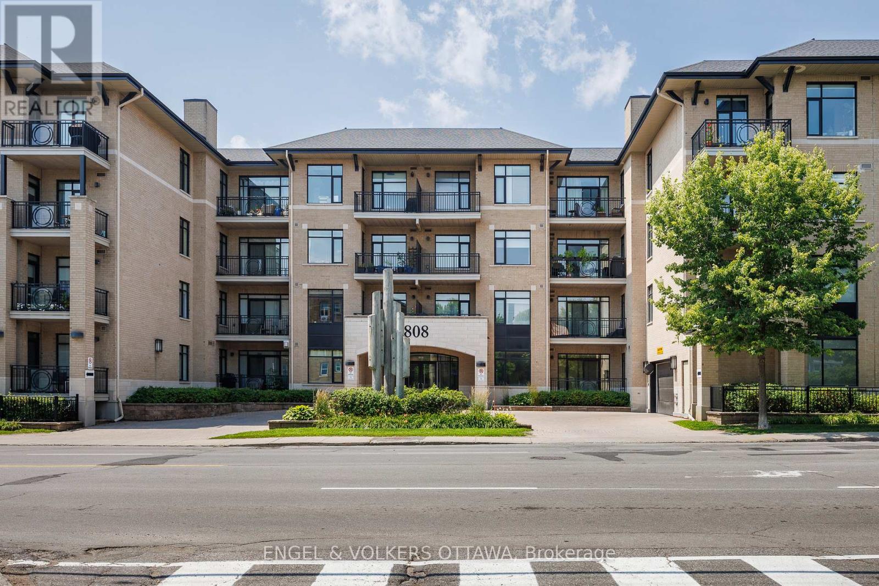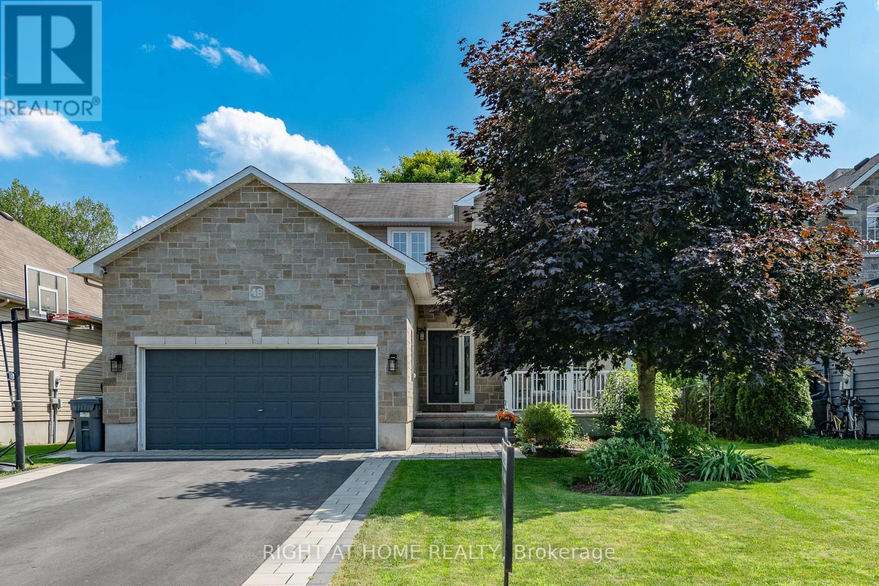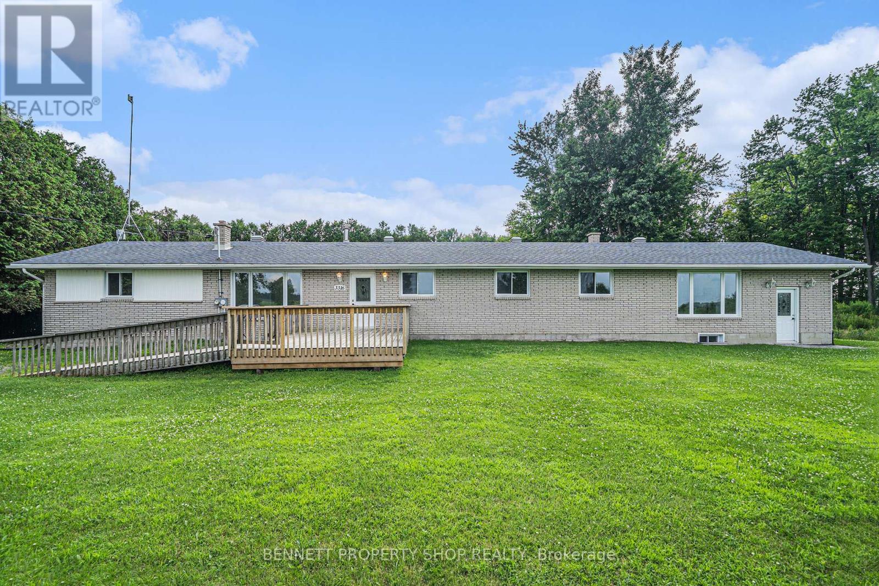7474 Mitch Owens Road
Ottawa, Ontario
Open House Sun, July 20, 2-4 PM- UNIQUE OPPORTUNITY!! Calling all contractors, car collectors, tradespeople, or entrepreneurs- This 1,500 sq.ft. heated & drywalled detached shop is a dream come true! Featuring running water, dedicated internet wiring & endless flexibility. Also included: GENERAC, a 30'x40' storage shelter, 40' storage container. The 20,000 sq.ft. gravel yard is perfect for equipment, tools, or toys. Beautifully renovated inside & out, this 4+1 Bed, 3.5 Bath home offers exceptional living space & unbeatable versatility that's ideal for families, hobbyists, or home-based businesses. Set on a private 2-acre lot w/extensive landscaping, interlock, mature trees & a charming wraparound porch that enhances the curb appeal. Inside, high-end finishes shine throughout. The chef-inspired eat-in kitchen features quartz counters, waterfall island w/breakfast bar, custom cabinetry, high-end SS appl's & access to the PVC deck for easy summer entertaining. Kitchen opens to a spacious living/family rm w/double-sided gas FP. Adjacent is an entertainment-sized dining rm w/cozy nook & custom serving station. The den(or 4th bdrm), 2pc powder rm & large laundry/mudrm complete this main level. The custom hardwood staircase leads upstairs to a luxurious primary suite w/bow window sitting area, WIC & spa-like ensuite w/soaker tub, separate shower, quartz counters & dbl sinks w/LED mirrors. Two additional bedrms & a renovated full bath complete this level. The fully finished bsmt features a 5th bedrm, gorgeous 3pc bath, family rm (gym/playroom) & ample storage. Backyard is a showstopper- separately fenced, heated inground pool, interlock patio & gazebo make the ultimate outdoor retreat. Rural feel with city conveniences! Ideal location just 3km west of Bank St. Also just 10min to the quaint village of Manotick & the Rideau River. 15 min to Airport, 20 min to downtown Ottawa. Blends peaceful rural living, yet still within easy reach of key amenities & recreation. A must see! (id:29090)
1211 Cuthbertson Avenue
Brockville, Ontario
Welcome to 1211 Cuthbertson Ave. This beautiful 2+1 bedroom, 2.5 bath semi-detached is perfect for those looking to downsize or a first time home buyer. The main level boasts hardwood floors throughout open concept kitchen/living room/dining room and the bedrooms. Both main level bedrooms provide plenty of space with the primary bedroom complete with a 3pc ensuite and walkin closet. Other key features of the main level include laundry facilities and a patio door walk out to the back deck. Downstairs youll find a 3rd bedroom, a beautiful family room and a spare room great for storage or turn it into a workout room. With a single car attached garage, forced air gas furnace, central A/C and close to all of Brockvilles north end amenities, this one wont last long. Come check out 1211 Cuthbertson, you wont be disappointed. (id:29090)
408 - 11 Rosemount Avenue
Ottawa, Ontario
Fixed Minimum Rent @$15.00/SqFt = $1,955.00 + Additional Rent @$16.31/SqFt = $2,125.74 for a total monthly rent of $4,080.74 for 1564 leasable SqFt. (id:29090)
303 - 11 Rosemount Avenue
Ottawa, Ontario
*** LEASING INCENTIVE 3-12 months @$1/SqFt Net Rent *** Located in Hintonburg, located steps away from Wellington St. Easy access to Highway 417 and downtown Ottawa. The unit consists of 1,520 SqFt. Signage is available, and there is great exposure being close to Wellington Rd. It includes a reception, kitchen/coffee station, 2 large conference rooms and 6 parking spots. Fixed Minimum Rent @$15.00/SqFt = $1,900.00 + Additional Rent @$16.31/SqFt = $2,065.93 for a total monthly rent of $3,965.93 for 1,520 leasable SqFt. (id:29090)
16 Allenby Road
Ottawa, Ontario
Welcome to 16 Allenby Rd, a beautifully FULLY RENOVATED 4-bed+ 1 office ( main floor ) 3-bath home in sought-after Morgans Grant.This family-friendly neighborhood offers top schools, parks, trails, and quick access to Kanata's high tech hub.Enjoy a bright open-concept layout with NEW HARDWOOD floors and modern finishes throughout.The Recently updated kitchen overlooks a cozy family room with a wood-burning fireplace.Spacious living and dining areas add great flexibility for everyday life and entertaining.Upstairs, the primary bedroom features large windows, a walk-in closet, and a sleek ensuite.The private backyard is a summer dream with mature hedges and an above ground pool.A true turnkey home in a vibrant. please check the attachment for list of upgrade, 2,950 sqft above ground. (id:29090)
1626 Grant Avenue
Cornwall, Ontario
Situated in one of Cornwall's most prestigious neighborhoods, this Georgian style two-storey residence is a rare gem that seamlessly combines elegance, comfort, and character. Step inside and be captivated by the sprawling layout, featuring four generously sized bedrooms and four well-appointed bathrooms, and a 2nd floor office, perfect for growing families or hosting guests in style. The heart of the home boasts a large, light-filled living room with hardwood floors and a welcoming main floor family room, both ideal for cozy gatherings or elegant entertaining in style. What truly sets this property apart is the primary bedrooms classic gas fireplace, an exquisite touch that promises warm, romantic evenings all year round. Step into the attached four-season sunroom and savor peaceful mornings with a view of the private backyard or use it as your own serene retreat. This home delivers not just luxury, but lifestyle, in a location that is second to none. If you're looking to elevate your living experience in Cornwall, this home is your opportunity. All well-maintained by the current owner over the last 34 years! Call today for your private showing! (id:29090)
319 - 808 Bronson Avenue
Ottawa, Ontario
Welcome to 319-808 Bronson Avenue, a beautiful 1-bedroom + den condo by Domicile in the Dows Lake area, on the cusp of both the Glebe and Little Italy! This stunning unit is modernly finished with granite countertops and near floor-to-ceiling windows, flooding the east-facing condo with natural light throughout the morning and early afternoon. The home features in-unit laundry, tucked away within an entryway closet, and a den, perfect for a home office, or can comfortably fit a twin-sized bed. The large kitchen has plenty of cupboards and stainless steel appliances, as well as a granite island that seats four. Throughout the home, the bedroom is large enough to fit a king-sized bed, features ample closet storage, and the generous living space overlooks the lovely, tree-lined Glebe neighbourhood. An attached, spacious patio offers the perfect opportunity to take in the city view. Building amenities include a gym, underground visitor parking, and full condo-sized guest suites available for $100/night. The location itself is truly unbeatable, just a 15-minute walk to all the action on Bank Street, 2 km from both Carleton University and Little Italy, and just over 500 meters from the Dows Lake dock if you're looking to take a dip in the water this summer! It's truly the perfect home for anyone looking to set down roots in one of the most dynamic areas of the city. (id:29090)
4 Matthew Kieran Crescent
South Stormont, Ontario
Stunning executive style 2+1 bedroom bungalow nestled in the prestigious Arrowhead Estates. This quality built Grant Marion home is loaded with premium finishes throughout. The open-concept design allows for easy interaction between the living and dining areas. Spacious living room with vaulted ceiling. Sleek and modern kitchen features quartz countertops, backsplash, breakfast island, designer fixtures, and stainless steel appliances. Home office leads to the rear deck with remote awning and privacy panel. The primary suite offers a generous walk-in closet and a spa-like ensuite bath with a soaker tub, tiled shower with glass enclosure and a separate 2pc bathroom with double sink. A second bedroom adjacent to a 3 pc guest bathroom. Below in the finished basement you'll find a space transformed with a flair to match the home. Family room is an inviting space offering ambiance from the contemporary ledge stone fireplace. Flex space currently being used as a home gym/workout area. A third bedroom offering a comfortable and private space for overnight guests. 3pc bathroom with tiled shower. Laundry room with convenient countertop, sink and cabinetry. Bonus storage/walk in with shoe bin. Other notables: Natural gas heating, 9 Ft ceilings, LED lighting on dimmers, maple hardwood floors, heated tile floors, heated double garage, landscaping, EV charging plug, garden shed, paved driveway. Parks of the St. Lawrence, bike path nearby. Quick commute to Ottawa/Cornwall. FLOOR PLAN available just click the property website multi media link. As per seller direction allow 24 hour irrevocable on offers. (id:29090)
48 Station Trail
Russell, Ontario
Welcome to 48 Station Trail, a fully renovated gem backing onto a ravine biking paths. This stunning 4-bedroom, 3-bathroom detached home is nestled on a quiet street near the entrance to Russells most desirable neighbourhood. This beautifully updated home offers the perfect blend of comfort, style, and privacy. Set on a premium ravine lot with no rear neighbours, the property boasts an above-ground pool, a large backyard deck, and tranquil views you'll enjoy year-round. Step inside to discover a thoughtfully renovated interior featuring 9' ceilings on the main level, hardwood flooring throughout both the main and upper levels, and a practical main floor office, ideal for working from home. The heart of the home is a stunning, completely redesigned kitchen with double waterfall quartz countertops, ample cabinetry, and included stainless steel appliances, all opening seamlessly to the dining and living areas, perfect for both everyday living and entertaining. Upstairs, you'll find four spacious bedrooms, a convenient 2nd-floor laundry room, and a brand new ensuite bathroom complete with a standalone soaker tub, glass shower, and modern finishes. The fully finished basement adds even more living space, offering a large rec room and plenty of organized storage. Additional exterior updates include a new driveway and interlock walkway. Located just minutes from schools, parks, and local amenities, this turn-key home has been renovated from top to bottom, all you have to do is move in. Don't miss your chance to own this exceptional home in a quiet, well-connected community just 20 minutes to Ottawa! (id:29090)
1382 Fisher Avenue
Ottawa, Ontario
Welcome to 1382 Fisher Avenue, a solid full-stone bungalow with an in-law suite above the oversized 3-car garage, ideally located in one of Ottawas most central and desirable neighbourhoods. This home offers 5 bedrooms and 3 bathrooms, including a private in-law suite with its own entrance with access to the garage and yard, spacious living room, open-concept kitchenette, 4-piece bathroom, and walk-in closet, perfect for extended family, adult children, or tenant use. The main floor features hardwood floors throughout, an updated modern kitchen, renovated bathroom, and excellent natural light. The fully finished basement includes a large recreation room with new flooring, a bedroom, 3-piece bathroom, laundry room, wine cellar (cantina), and a huge storage area with access to the garage and yard. The garage includes 10-foot ceilings and convenient inside access to the home. Exterior features include a brand new paved driveway (2024), interlock in both front and backyard, a deck, gazebo, and storage shed, ideal for entertaining or relaxing. A perfect fit for multigenerational families or buyers seeking flexibility, space, and long-term value in a premium location. (id:29090)
57 - 1707 Meadowbrook Road
Ottawa, Ontario
Affordable, Family-Friendly, and Move-In Ready! This well-maintained 3-bedroom condo townhouse offers the ideal layout for busy families. As your family steps through the front door, there's room to set down your packages, deal with coats, shoes & school bags & even park the baby stroller. A well-placed window provides lots of light in the updated kitchen, which has elbow room for a busy family. Room for a kitchen table, a small island or a pantry cupboard. Open-plan living /dining area has a large window & door opening onto the fenced backyard, perfect for playtime and outdoor dining. Need to keep an eye on the kids? The community playground is just beyond the fence - visible right from your living room window. Enjoy comfort & peace of mind with many recent updates: Central Air installed in 2024, two fully renovated bathrooms, including a luxury shower in the main bath, newer furnace, hot water tank & appliances. Carpet -free with new flooring on main & upper level. Still more for the family on the lower level: family room, bathroom, lots of storage space & laundry area. Located in a family-focused neighbourhood with parks, bike paths, schools, shopping, and convenient transit. This is more than just a house; it's a place for your family to grow. Don't miss this incredible opportunity to have your family settled in place well before winter. (id:29090)
3316 Gregoire Road
Ottawa, Ontario
Located just 12 minutes from Highway 417 and 4 minutes from Grocery stores and Restaurants, this charming bungalow offers two separate units, each with its own private driveway and spacious backyard - ideal for families, pets, gardening, or simply enjoying the outdoors and stars. The main unit features a bright, open-concept layout with three bedrooms, two bathrooms, and an unfinished basement with room to grow. The second unit includes two bedrooms, one bathroom, and an unfinished basement ready for your personal customization. With some recent upgrades including furnace, foundation waterproofing, new decks and patios, electrical and plumbing improvements, and a freshly pumped septic, the property is primed for value-add potential. Whether you're looking to live in one unit while renting out the other or fully invest as an income property, this versatile home presents an exciting opportunity to offset mortgage costs while building equity. The oversized yard has endless potential, this is a smart investment that combines privacy, space, and long-term value. (id:29090)



