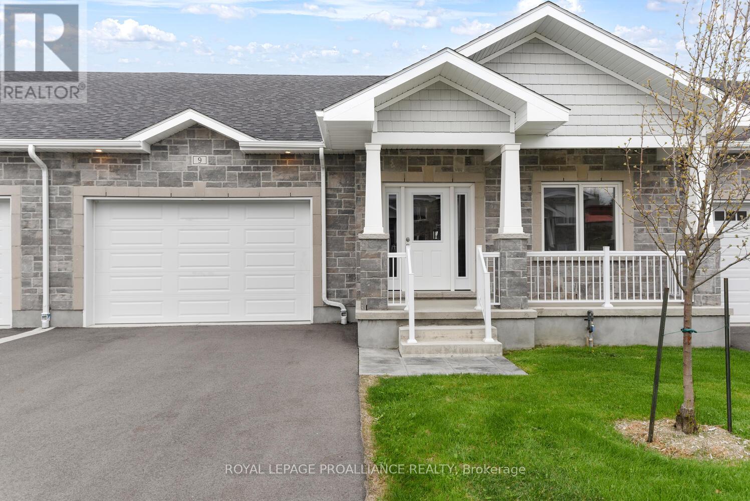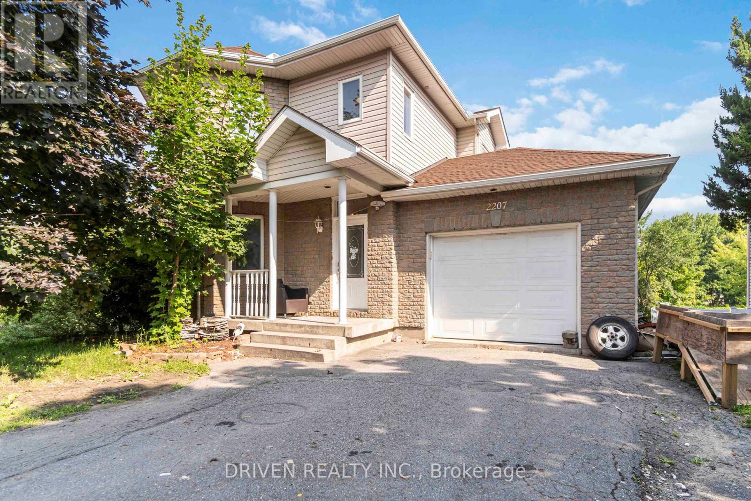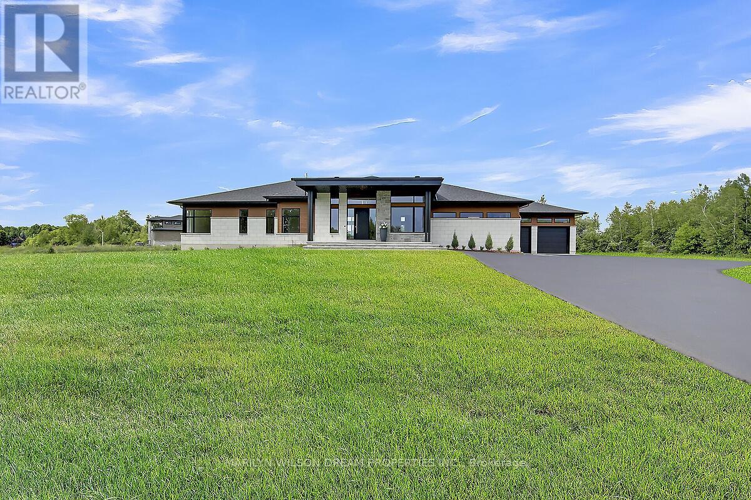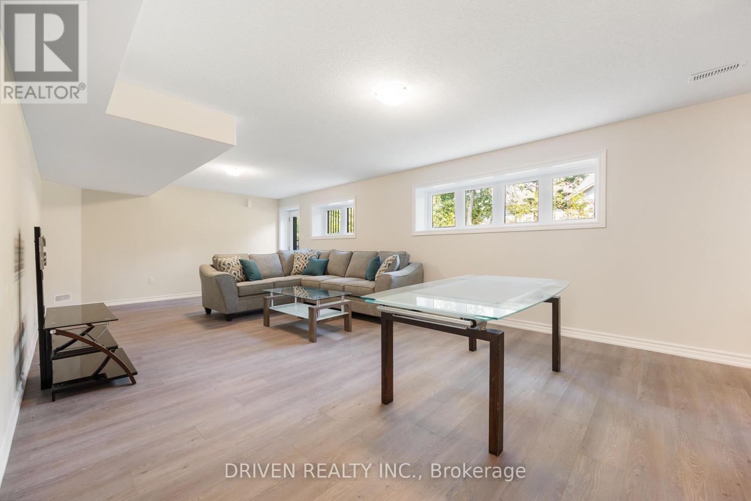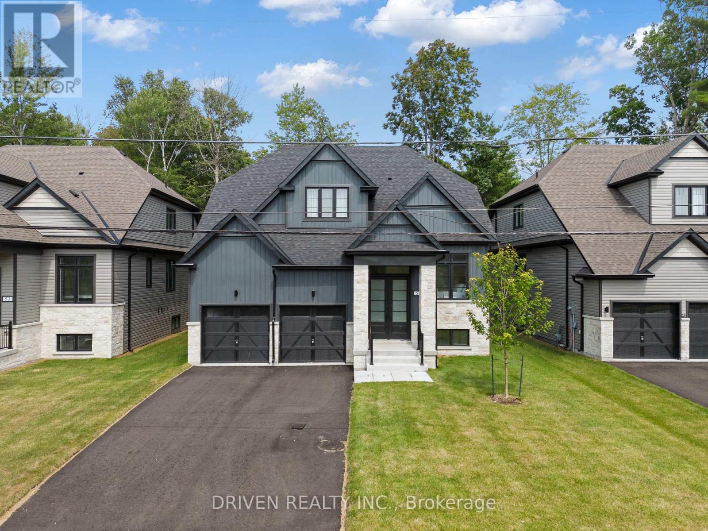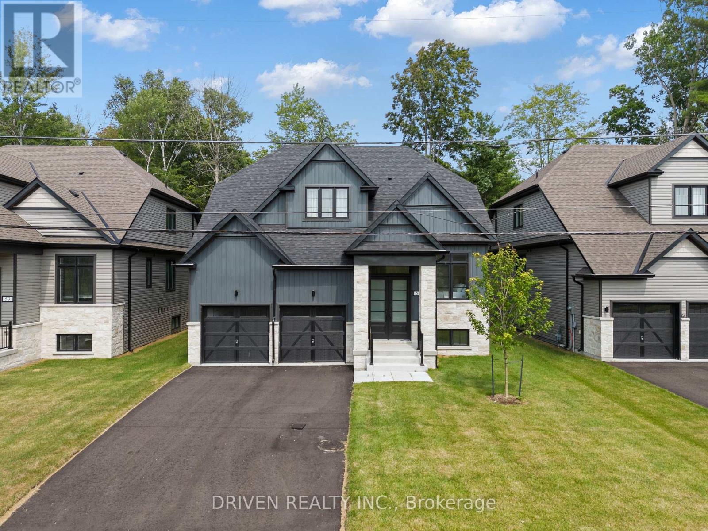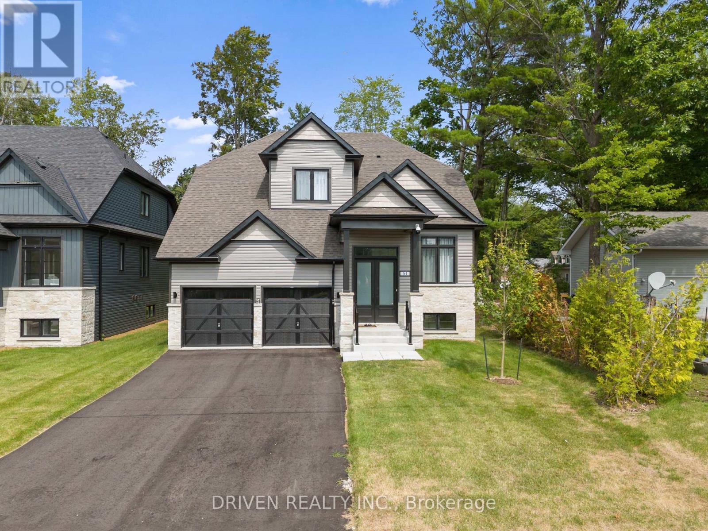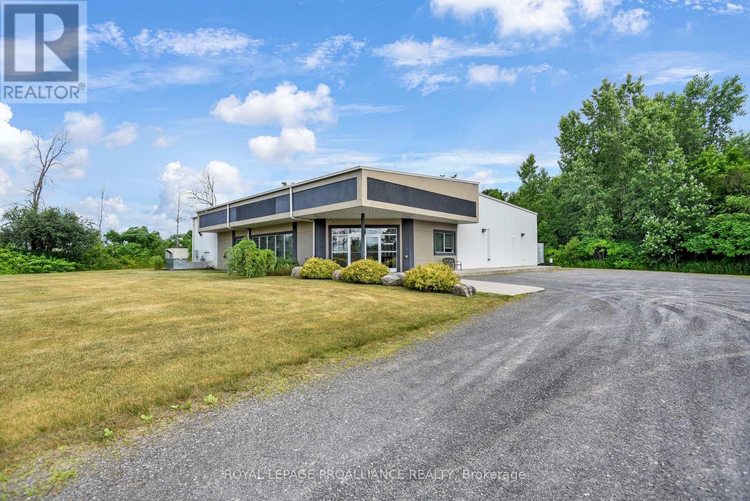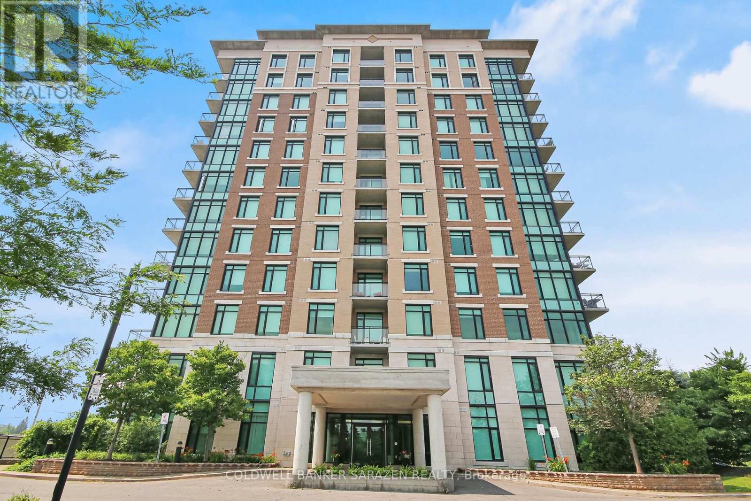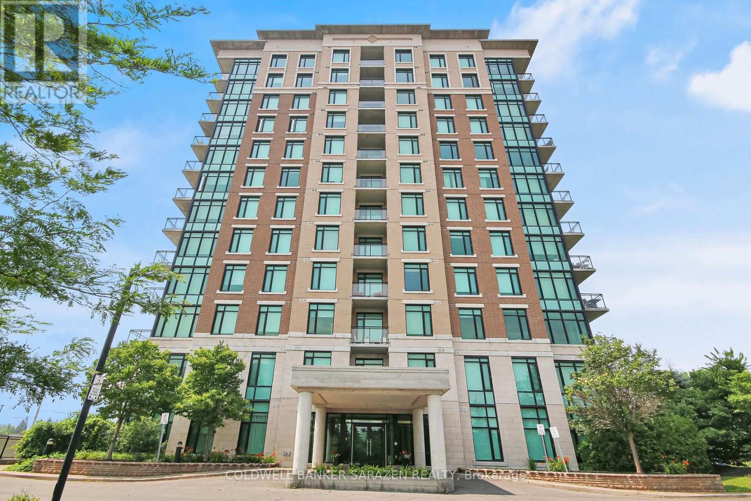1412 Houston Crescent
Ottawa, Ontario
This award-winning residence designed by Gerhard Linse seamlessly blends timeless elegance with modern luxury. Nestled on a lush 2 acre lot in a sought-after estate enclave, this home offers a serene setting moments to all of the amenities of Kanata North. The incredible backyard features a heated salt-water pool, hot tub, irrigation system, extensive gardens and stone interlock. A breathtaking living room with panoramic windows opens to a new deck, offering beautiful views in every season. The chefs kitchen boasts custom cabinetry, gas range, built-in pantry, lovely bistro eat-in area, and stunning backyard views. The main-floor primary suite offers a spa-like retreat with marble finishes, a stunning soaker tub, double vanity and a luxurious glass shower. Upstairs, two bedrooms share a beautifully remodelled Jack and Jill bath. The expansive walk-out lower level includes a bedroom, two living areas, a wood-burning fireplace, game room, home theatre, newly renovated full bath. Countless upgrades include a whole-house reverse osmosis system, new AC and Furnace, new triple pane windows, beautifully updates baths and much more. Visit listing website for full list of updates in this phenomenal home! (id:29090)
9 Ben Tekamp Terrace
Brockville, Ontario
Welcome to St Alban's Village, an adult life style community of 57 quality built homes, where each owner has a 1/57th ownership of a 2060 sq ft, to be built, "Club House". The Club House will be equipped with a kitchen, games and sitting areas, a first of it's kind in Brockville. This finely appointed home is built to exceptional standards by Brookland Fine Homes, a builder with a long standing reputation of "Building Beyond Code". The TeKamp model is a 1,410 sq ft attached open plan bungalow with 2 bedrooms and 2 bathrooms and is ready for immediate occupancy. The spacious Primary Bedroom measuring 16' x 13' has a 3 piece ensuite and walk-in closet. Quality Engineered Hardwood is in the main living areas, ultra-ceramic flooring in foyer, bathrooms and mudroom, and plush carpeting with thick underlay in the bedrooms. Enjoy the tasteful look of quartz countertops, spacious Island and quartz backsplach in the kitchen and quartz countertops on the bathroom vanities. Thoughtfully designed with a large kitchen pantry, main floor laundry/mud room with direct access to the attached double car garage. Additional features include 9 foot ceilings throughout, oversized windows which let in plenty of natural light and plumbing for a 3rd bath in the unfinished basement. The basement level can be finished by the builder should you wish to add a 3rd bedroom, 3 piece bath and spacious family room, hobby room or workshop. The crisp, eye pleasing classic design with a welcoming front verandah and grey stone facade will impress. This is a "freehold" development with no condo fees. There will be an Association fee of $400 per year upon the completion of the club house for the maintenance, heating, cooling and cleaning of the club house. Start enjoying the friendly, care free lifestyle that comes with living at St Alban's Village. (id:29090)
2207 Cecile Crescent
Clarence-Rockland, Ontario
Spacious and well-appointed home in a sought-after neighbourhood, featuring hardwood and ceramic flooring throughout. The large, open-concept kitchen flows seamlessly into the bright living and dining areasperfect for both everyday living and entertaining. Step out from the eating area onto a 12' x 20' deck overlooking a tranquil creek with no rear neighbours.Upstairs, you'll find three generously sized bedrooms, each with ample closet space, along with a main bathroom that includes a relaxing Jacuzzi tub and the convenience of second-floor laundry.The fully finished walk-out basement offers a spacious family room with direct access to a second 12' x 20' deck, providing additional outdoor living space surrounded by nature. (id:29090)
1003 - 90 George Street
Ottawa, Ontario
Luxury one bedroom at 90 George St on the 10th floor w/a beautiful unobstructed southern sun filled view, secure entrance w/concierge, glamorous reception, front foyer w/ceramic tile, double wide closet, high baseboards, pot lighting, flat ceilings & wide planked hardwood flooring, centre island kitchen w/granite countertops, 3/4 split recessed sink, multiple drawers, 12 deep pantry, tile backsplash, upper & lower mouldings, open living room & dining room w/multiple full height windows, covered balcony w/curved glass railing, primary bedroom w/wall of closets, 3 pc main bathroom w/tiled walls & flooring, wave sink vanity & double wide glass door shower, in-unit laundry, exclusive storage locker in front of underground parking, amenities include 4th floor roof top terrace, in-door lap pool, hot tub, sauna, exercise/yoga & entertainment dining room w/kitchenette, building hosts Holts Spa, steps from the LRT transit, grocery, eateries, cafes & entertainment, easy access to to Parliament Hill, U of O & Government building, any exciting place to live w/the comforts of home. (id:29090)
1070 Green Jacket Crescent
Ottawa, Ontario
Beautifully appointed custom designed bungalow offering elegance and sophistication. Spectacular lot in estate subdivision with executive homes. Built by Patterson Homes, this residence has never been lived in! Attractive Dominion stone exterior & grand circular driveway. This breathtaking home is graced with magnificent scale, an abundance of natural light, high ceilings & an open floor plan. Whether you want privacy & relaxation or the perfect entertainment venue, this property is it! Step inside and you will find classic and contemporary design elements, offering a relaxed elegance. Over 3500 sq ft on main level & 3100 sq ft of livable space on the lower level. Flooring is Vidar white oak hardwood and 30" x 30" porcelain tiles from Italy. This home features a gourmet kitchen equipped with Fisher Paykel high-end appliances, a large quartz waterfall island, custom Louis L'artisan cabinetry, wet bar & a butler's pantry. Flowing effortlessly into spacious living areas adorned with custom stone gas fireplace. Triple patio doors opening to the expansive hardwood deck, allowing for indoor-outdoor entertaining. Elegant office with frameless glass sliding doors & custom wine display. The primary suite boasts a spacious bedroom with patio doors to deck, a spa-like ensuite with a soaker tub, a walk-in double shower, dual vanities, heated floor & a custom walk-in closet. Two additional bedrooms with shared bath. Oversized mudroom with powder room & dog washing station. Solid maple floating staircase to lower level. High ceilings & in-floor radiant heating throughout. Spectacular 700 sq ft rec room with wet bar, fully sound insulated theatre, 4th bedroom, versatile bonus room for additional bedroom or gym, full bath with sauna, powder room, ample storage & direct access from garage. Fully insulated massive 5 car garage features 14' ceilings & fast EV charger. Windows by Marlboro custom windows. Lutron lighting & networking wiring throughout. Tarion warranty included. (id:29090)
Unit #b - 61 Westbury Road
Wasaga Beach, Ontario
Stunning Home. Discover the perfect blend of modern design, functionality in this stunning newly built lower unit with separate entrance. This thoughtfully designed home offers comfort, convenience, and an unbeatable location. The fully finished lower unit, professionally completed by the builder, includes a modern kitchen, two bedrooms, a full bathroom, and a separate laundry room ideal. Tenant pays only for hydro. Heat, water and sewer is included in rent. Possibility to rent with upper unit together. Located steps from Foodland, Walmart, the new library, and a future Catholic school, this home is just an 18-minute walk to Beach 1, with downtown Toronto only 1.5 hours away and Barrie or Blue Mountain just a 30-minute drive. Nearby bus stops add to the convenience, making commuting effortless. More than just a home, this property offers a dynamic lifestyle in one of Wasaga's most sought-after neighborhood don't miss this rare opportunity! (id:29090)
Unit #a - 57 Westbury Road
Wasaga Beach, Ontario
Stunning Home. Discover the perfect blend of modern design, functionality in this stunning newly built bungalow with a loft. This thoughtfully designed home offers comfort, convenience, and an unbeatable location. The main level features two spacious, sun-filled bedrooms, an open-concept living area with soaring cathedral ceilings, and a stylish kitchen with stone countertops, stainless steel appliances, and ample storage. Sliding glass doors lead to the backyard, perfect for summer cookouts. Upstairs, you'll find two additional bedrooms, a versatile loft, a full bathroom, and a dedicated laundry room. All utilities included. Possibility to rent with the lower unit together. Located steps from Foodland, Walmart, the new library, and a future Catholic school, this home is just an 18-minute walk to Beach 1, with downtown Toronto only 1.5 hours away and Barrie or Blue Mountain just a 30-minute drive. Nearby bus stops add to the convenience, making commuting effortless. More than just a home, this property offers a dynamic lifestyle in one of Wasaga's most sought-after neighborhood don't miss this rare opportunity! (id:29090)
Unit #b - 57 Westbury Road
Wasaga Beach, Ontario
Stunning Home. Discover the perfect blend of modern design, functionality in this stunning newly built lower unit with separate entrance. This thoughtfully designed home offers comfort, convenience, and an unbeatable location. The fully finished lower unit, professionally completed by the builder, includes a modern kitchen, two bedrooms, a full bathroom, and a separate laundry room ideal. Tenant pays only for hydro. Heat, water and sewer is included in rent. Possibility to rent with upper unit together. Located steps from Foodland, Walmart, the new library, and a future Catholic school, this home is just an 18-minute walk to Beach 1, with downtown Toronto only 1.5 hours away and Barrie or Blue Mountain just a 30-minute drive. Nearby bus stops add to the convenience, making commuting effortless. More than just a home, this property offers a dynamic lifestyle in one of Wasaga's most sought-after neighborhood don't miss this rare opportunity! (id:29090)
Unit #a - 61 Westbury Road
Wasaga Beach, Ontario
Stunning Home. Discover the perfect blend of modern design, functionality in this stunning newly built bungalow with a loft. This thoughtfully designed home offers comfort, convenience, and an unbeatable location. The main level features two spacious, sun-filled bedrooms, an open-concept living area with soaring cathedral ceilings, and a stylish kitchen with stone countertops, stainless steel appliances, and ample storage. Sliding glass doors lead to the backyard, perfect for summer cookouts. Upstairs, you'll find two additional bedrooms, a versatile loft, a full bathroom, and a dedicated laundry room. All utilities included. Possibility to rent with the lower unit together. Located steps from Foodland, Walmart, the new library, and a future Catholic school, this home is just an 18-minute walk to Beach 1, with downtown Toronto only 1.5 hours away and Barrie or Blue Mountain just a 30-minute drive. Nearby bus stops add to the convenience, making commuting effortless. More than just a home, this property offers a dynamic lifestyle in one of Wasaga's most sought-after neighborhood don't miss this rare opportunity! (id:29090)
2318 Second Concession Road
Augusta, Ontario
Formerly known as "Gold in the Net", this versatile commercial sports complex is now available for sale - a rare opportunity to repurpose a well-built facility with a strong legacy. While the pandemic may have closed one chapter, it opens the door to limitless new possibilities. Situated on 2.07 acres of land in Augusta Township, this property features a solid 6,240 sq ft structure built by R.D. Steele, renowned for quality construction. Strategically located between two International Bridges, and just 1.6 km east of the Maitland Road 401 exit, this versatile commercial property offers exceptional access and visibility - an ideal location for a wide range of business ventures. This building features both functional and flexible space. Upon entry, visitors are welcomed into a spacious foyer and reception area. The former ice surface now serves as a massive warehouse one of two within the building offering expansive storage or operational space. Surrounding the warehouse areas are several private offices, as well as an open-concept kiosk area suitable for desks, shared workstations, or temporary setups. Additional amenities include: 4 washrooms, 3 shower stalls, Full kitchen and a Loading zone with two 8-ft doors, allowing easy access for deliveries and equipment. Whether you're a contractor, electrician, distributor, or entrepreneur, this building is ready to serve your business needs. (with climate control, if required) It can also be easily converted back into an indoor sports arena. Buyers are encouraged to consult with the township regarding rezoning options to align with their specific vision. Parking will never be an issue, thanks to a generously sized parking lot and a wide, extended lane way that easily accommodates multiple vehicles and large delivery trucks. Whether you're looking to create a new recreational facility, indoor training centre, event space, or an entirely new commercial/industrial/manufacture venture, the potential here is unmatched. (id:29090)
903 - 100 Roger Guindon Avenue
Ottawa, Ontario
Welcome to L'Avantage Suites, where location meets lifestyle! This spacious Balsam model offers 958 square feet of bright, well-designed living space in one of the most sought-after locations for medical professionals, students, and savvy investors alike. Just steps from the General Hospital, CHEO, and the Ottawa Medical School, this is city living made easy... whether you're walking to your shift, heading to class, or looking to invest in a stress-free rental opportunity.The unit features a smart and functional layout with two bedrooms and two full bathrooms, including a walk-in shower in the primary ensuite. The open-concept living and dining area is flooded with natural light thanks to the unit's elevated position and large windows... perfect for cozy mornings or catching the evening sun! The kitchen is modern and practical with all appliances included, and the in-unit laundry, private balcony, and underground parking tick all the must-have boxes. With a layout that maximizes space and comfort, this condo offers both style and functionality. Whether you're planning to move in or rent out, this is a turnkey opportunity in a quiet, secure building with unbeatable convenience... plus access to the UOttawa shuttle, parks, shopping at Trainyards, and transit just minutes away. This is the easy choice for your next move. Call today... you'll be glad you did! (id:29090)
1105 - 100 Roger Guindon Avenue
Ottawa, Ontario
Welcome to L'Avantage Suites, where location meets lifestyle. Perfectly perched on the 11th floor, this spacious Balsam model offers 958 square feet of bright, well-designed living space in one of the most sought-after locations for medical professionals, students, and savvy investors alike. Just steps from the General Hospital, CHEO, and the Ottawa Medical School, this is city living made easy... whether you're walking to your shift, heading to class, or looking to invest in a stress-free rental opportunity. The unit features a smart and functional layout, with two bedrooms and two full bathrooms, including a walk-in shower in the primary ensuite. The open-concept living and dining area is flooded with natural light thanks to the units elevated position and large windows... perfect for cozy mornings or catching the evening sun! The kitchen is modern and practical with all five appliances included, and the in-unit laundry, private balcony, and underground parking tick all the must-have boxes. With a layout that maximizes space and comfort, this condo offers both style and functionality. Whether you're planning to move in or rent out, this is an opportunity in a quiet, secure building with unbeatable convenience... plus access to the UOttawa shuttle, parks, shopping at Trainyards, and transit just minutes away! This is the easy choice for your next move. Call today... you'll be glad you did! (id:29090)


