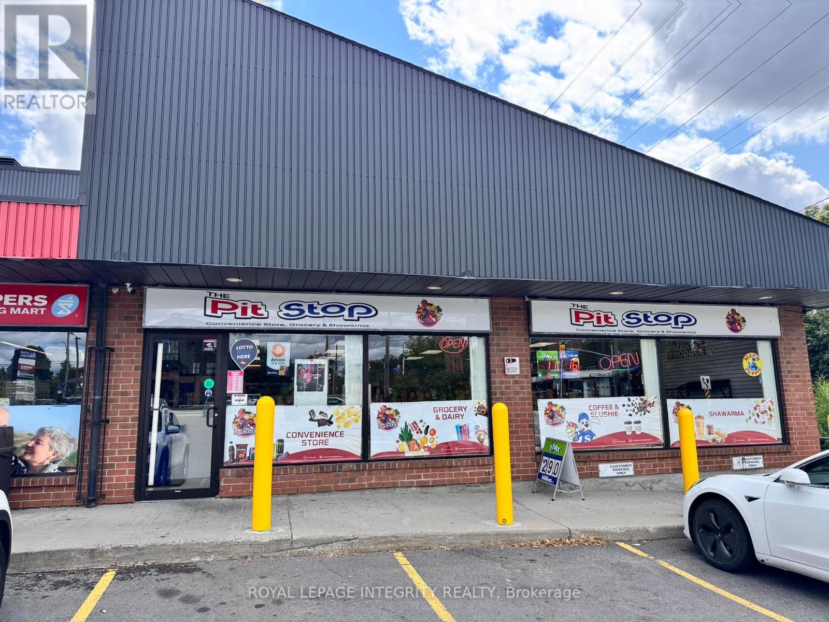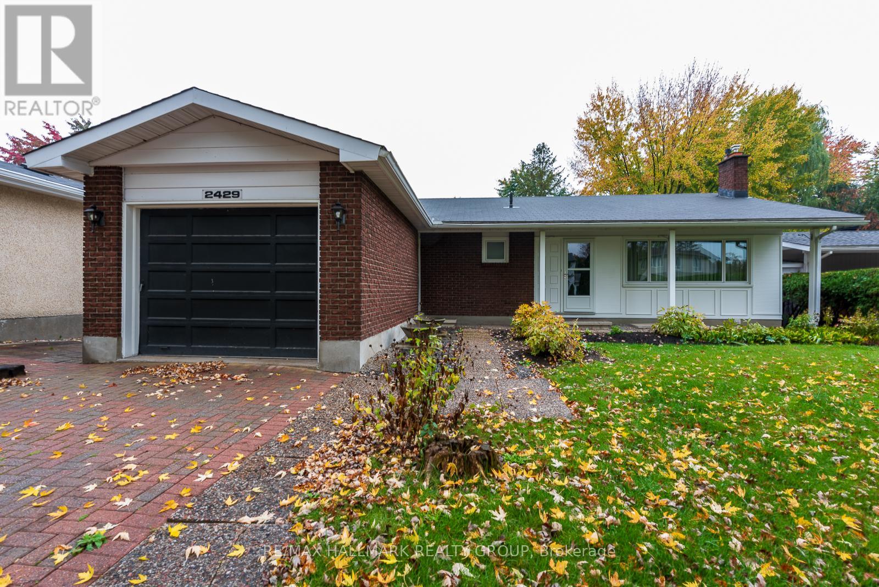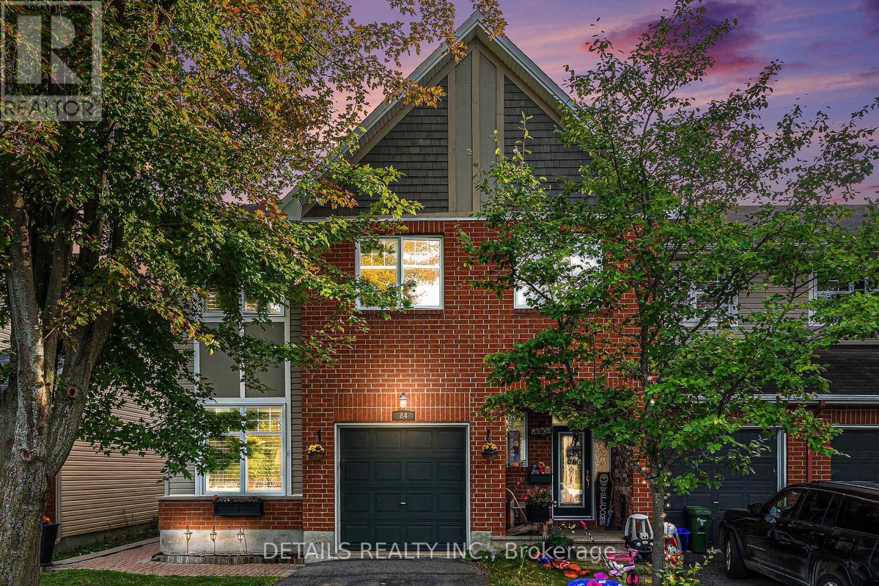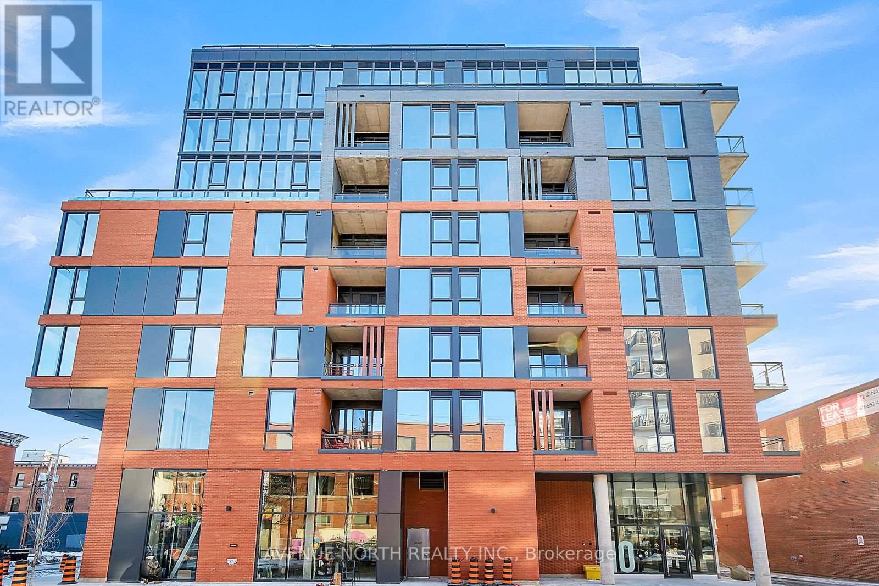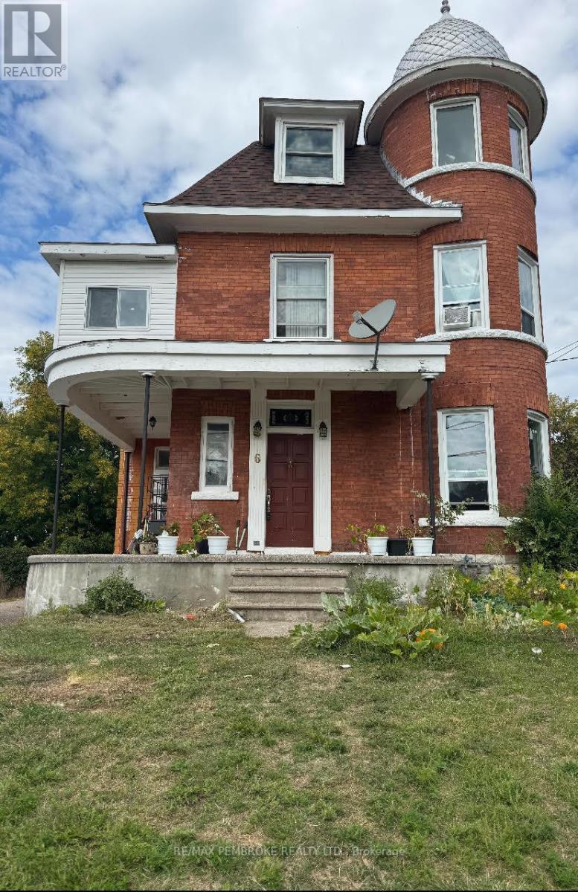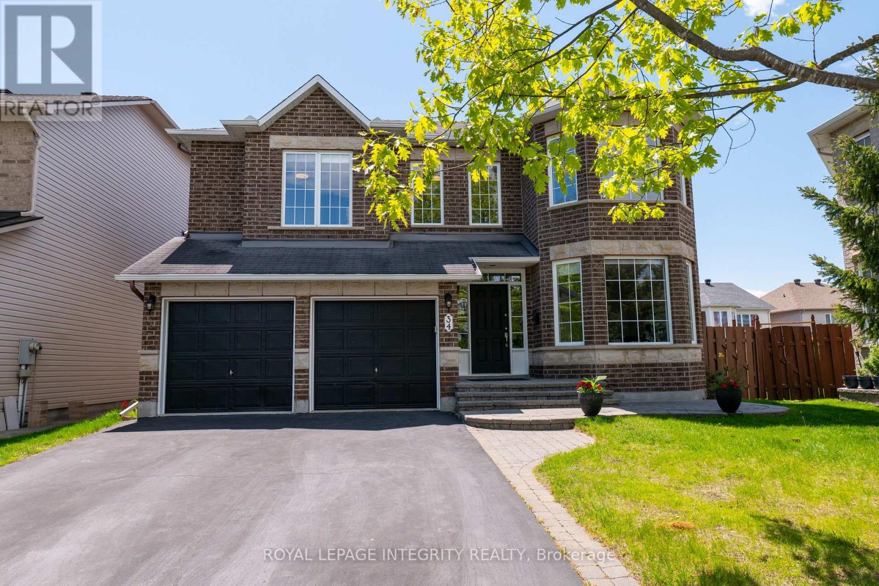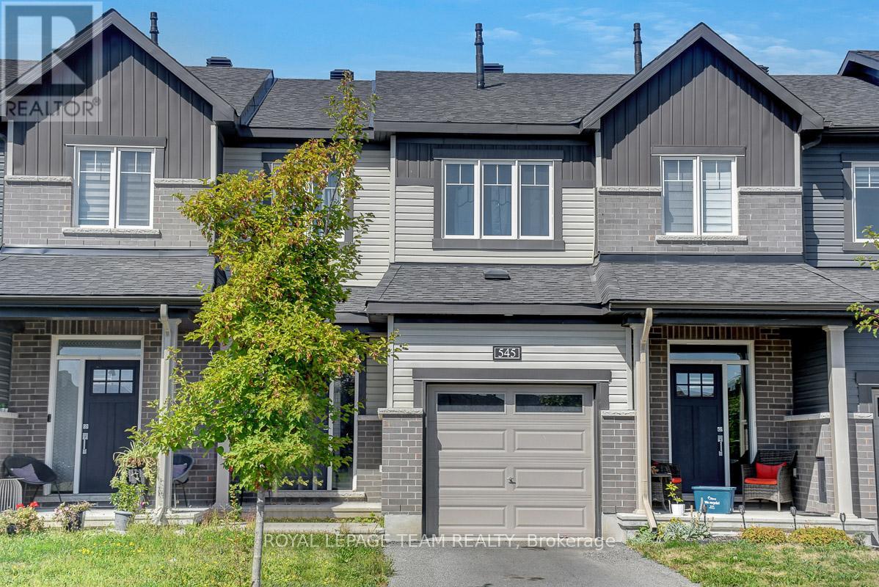610 Alopex Row
Ottawa, Ontario
Neat, bright, and beautifully designed, this newly built Caivan Plan 4C end-unit townhome proudly occupies a true street corner in the growing family community of The Ridge in Richmond. Offering 2,215 sq.ft. of modern living space, it features 3+1 bedrooms, 4 bathrooms, and expansive side, front, and back yards. Sun-filled interiors are enhanced with abundant windows, energy-efficient sunlight concrete steps, smart switches, pot lights, quartz countertops, gleaming hardwood on main and lower levels, and stainless steel appliances. A welcoming foyer opens to the spacious great room, dining area, and chef-inspired kitchen with stylish finishes. Upstairs, the large primary suite offers a private ensuite and walk-in closet, while two additional bedrooms provide comfort for family or guests. The fully finished basement, with separate garage entry through a mudroom, includes a rec room, bedroom, full bathroom, laundry, and storage, ideal for privacy or extended living. Added conveniences include 9 ft ceilings, HRV, dehumidifier, on demand water heater, Water softener, and a deep garage with automatic opener. Be the first to call this beautiful home yours, Call to schedule a private showing today. (id:29090)
876 Montreal Road
Ottawa, Ontario
PROFITABLE TWO BUSINESSES IN ONE PRIME OPPORTUNITY WONT LAST ! Incredible turn-key business with unbeatable value! Convenience store + Shawarma restaurant in one location. Brand-new hood fan, equipment (2024), and built-in walk-in fridge INCLUDED. Corner end-cap unit with maximum exposure near schools, Collège La Cité, Montfort Hospital & CMHC. No franchise fees keep all profits Multiple income streams Affordable rent Tons of equipment included Operate immediately or bring your own concept the possibilities are endless. High-demand location + low overhead = rare opportunity. Act fast wont last! 72 hrs irrevocable on all offers .Beside 2 schools and La City College ! Great family business for you without paying any franchise fees! Sales are projected but has endless potentials! See it today! (id:29090)
2429 Ogilvie Road
Ottawa, Ontario
Glowing opportunity to claim a piece of Beacon Hill North and plant your roots within walking distance of one of the country's highest rated high schools: Colonel By Secondary! What seems impossible is reality. Perfectly located at the quiet Northern end of Ogilvie Road, the bungalow lifestyle includes walking, cycling, & cross-country skiing the Ottawa River Pathway. You'll enjoy a leisurely drive of less than 15 minutes to work at NRC, CSIS, CSE, or La Cite Collegiale. This well-built home offers 3 comfortable bedrooms, two bathrooms with showers, plus a powder room ensuite. Adorn the mantel of the brick fireplace in the l-shaped living/dining room with decorations of the current season, adding to the charming ambience that starts with views of the tree-lined street through the huge picture window. Whether you entertain guests or fully embrace many home-based activities, the massive, cozy, fully finished basement gives you all the space you'll need. Click "more information" to download a PDF with a list of recent updates and utility costs. This home is also offered for rent: act quickly to own an affordable detached home in one of Ottawa's most esteemed neighbourhoods. (id:29090)
84 Waterbridge Drive S
Ottawa, Ontario
Welcome to this rarely available Tamarack end unit, tucked into a quiet corner of Barrhaven. The main floor greets you with a bright den boasting soaring ceilings and a convenient powder room. The chefs kitchen shines with a full-sized pantry, breakfast bar, and stainless steel appliances, flowing seamlessly into open living spaces. Upstairs, the spacious primary retreat features an elegant, updated ensuite and walk-in closet, while two generous secondary bedrooms are complemented by a full bath and large laundry room. The lower level offers incredible versatility with a recreation room featuring two oversized windows, an additional finished storage area perfect for a playroom or man cave, plus plenty of extra storage. Step outside to enjoy a newly fenced backyard with great privacy. Recent Upgrades: New Fence in 2025, replaced/fixed some roof shingles in 2024, new laminate flooring ion 2nd level in 2021. Average monthly bills: Hydro $90; Enbridge $60/-; Water $80/- Ideally located across from Farley Mowat School and Cresthaven Park, and just a short walk to transit, the Rideau River conservation trails, Movati, shopping plazas, and numerous schools, parks, and recreation facilities this home truly has it all! Note regarding possession: Closing to occur as soon as possible. Seller to remain in possession as tenant for up to 2 months post-closing, with option to vacate after 1 month on 10 days written notice. Seller to pay $2600/- monthly rent in advance and comply with the Residential Tenancies Act, 2006 (Ontario) (id:29090)
717 - 10 James Street
Ottawa, Ontario
Welcome to James Haus ! The Modern Urban Chic Boutique condo living you've been waiting for is finally here ! Step into Ottawa's newest condo located in the heart of central downtown. Experience sophisticated & aesthetically appealing design by RAW Architecture, built by Urban Capital and The Taggart group featuring exposed concrete walls, large, 10 ft ceilings & full length windows from floor to ceiling . This D3 Unit is a 2 bed 1 bath positioned on the 7th floor with West facing views, 67 Sq ft Balcony equipped with a exterior electrical outlet . 1 heated underground parking space conveniently located at P1 level. This unit offers tasteful upgrades with modern finishes throughout including custom blinds, Luxury vinyl plank, ample storage and and abundance of natural light. Enjoy a stunning kitchen with upgraded cabinetry, poised backsplash, Full sized SS Stove & Microwave Hood fan, Built in Fridge & dishwasher. In suite laundry with full sized stackable washer & Dryer. Enjoy where you live !! with access to the Luxurious furnished heated salt water Roof top pool Lounge, Elegant Main Floor Lounge with party room adorned with high end furniture featuring a Full kitchen, Dinning & Exterior fully fenced Patio Space. Yoga Studio, Fully equipped gym compliment for the energetic downtown lifestyle. Pet wash station, Tool Library & Bike room. Condo fees include: Water/Sewer, Heat, maintenance, caretaker, building insurance . On site Concierge & Security. (id:29090)
6 True Love Street
Whitewater Region, Ontario
Investors, contractors or homeowners looking for a property with a ton of potential, get ready for True Love. This Queen-Anne style victorian home is a truly magnificent opportunity in the heart of Cobden. With 7 bedrooms, 5 bathrooms, large kitchen and plenty of living space, this home could be perfect for a growing family, multi-generational living or a great investment. Outside, a large detached garage, in-ground pool and expansive back yard provide even more opportunity. Book your showing today! Property is being sold "AS IS" (id:29090)
34 Keighley Circle
Ottawa, Ontario
Welcome to 34 Keighley Cir, an exceptional residence in the heart of Morgan's Grant. Perfectly positioned on a premium pie-shaped lot, thisextensively renovated 5-bedroom, 5-bathroom home offers over 4,200 sq.ft. of finished living space ideal for growing families and multigenerational living. From the moment you step inside, you are greeted by a gracious curved staircase and soaring 18-foot ceilings that flood theliving areas with natural light. The main level features a dedicated home office, formal dining room, and an expansive family room centeredaround a striking double-sided fireplace one side enhanced with marble surround and built-in storage, the other finished in stone, offeringwarmth and sophistication in equal measure. The chef-inspired kitchen, fully renovated in 2020, showcases modern cabinetry, quartzcountertops, hexagon marble backsplash, and stainless steel appliances perfect for everything from daily routines to gourmet entertaining. Upstairs, four generously sized bedrooms provide serene retreats, including two ensuite rooms ideal for extended family or guests. Theluxurious primary suite includes a walk-in closet and a spa-like ensuite. All bathrooms throughout the home were redesigned in 2022 withcontemporary fixtures and finishes. The fully finished basement adds incredible versatility, with a recreation area, a renovated bathroom, makingit ideal for a home gym, media lounge, or guest quarters. Step outside to your professionally landscaped backyard oasis, complete with an extralarge, well-designed salted in-ground pool, and a new side stone walkway (2023) lead to the backyard. Whether it's summer fun or eveningrelaxation, the outdoor space is a true highlight. Located on a quiet, family-friendly street, just minutes to top-rated schools, scenic trails, majorshopping centers, and the Kanata high-tech park, this turnkey home delivers an unmatched lifestyle in one of Ottawa's most sought-afterneighborhoods. (id:29090)
538 Remnor Avenue
Ottawa, Ontario
Welcome to 538 Remnor Ave! This beautifully updated and well-maintained 3-bedroom, 2.5-bathroom Urbandale townhome is located in the heart of sought-after Kanata Lakes. The main floor features a welcoming sunken foyer with a powder room, a bright open-concept dining and living area with soaring ceilings. A stylish kitchen with quartz countertops, island seating, and direct access to a private, beautifully landscaped backyard. Upstairs, you'll find a spacious primary bedroom with a walk-in closet and ensuite, plus two additional sunny bedrooms and a full bathroom. The fully finished lookout basement provides versatile space for a home office, gym, or media room. Conveniently located less than 10 minutes from Kanata North Tech Park, Centrum, WEJ, and Earl of March schools, with easy access to highways and public transit. Enjoy walking distance to parks, Beaver Pond trails, and Kowloon Plaza. This move-in-ready home has it all: style, comfort, and location! (id:29090)
1899 Arrowgrass Way
Ottawa, Ontario
Welcome to 1899 Arrowgrass Way in the heart of Notting Hill! This beautiful townhome offers a functional open-concept layout featuring gleaming hardwood floors, a cozy gas fireplace, and seamless flow between the living and dining areas, perfect for both everyday living and entertaining. The spacious primary bedroom includes a walk-in closet and private ensuite, while two additional bedrooms and a full bathroom provide space for family, guests, or a home office. The finished basement extends your living area with a versatile family room, ideal for recreation, a home gym, or movie nights, and added features such as a central vacuum system make daily life easier. Step outside to enjoy the fully fenced backyard with a lovely deck and the rare advantage of no rear neighbours, creating a private setting for summer barbecues or quiet mornings. With close proximity to schools, parks, restaurants, shops, transit, and amenities, this home offers the perfect balance of comfort, convenience, and location. (id:29090)
545 Decoeur Drive
Ottawa, Ontario
Welcome to 545 Decoeur Drive, a townhome set in a sought-after neighbourhood with a park right outside your front door. Offering 9 ceilings on the main level and a smart, functional layout, this home is filled with natural light and everyday comfort. The open living and dining areas create an easy flow, making it simple to gather, relax, or entertain. Upstairs, the spacious primary suite provides a private retreat with a walk-in closet and ensuite. Two additional bedrooms are equally generous in size, offering flexibility for family, guests, or a home office. A full bathroom completes this level. The lower level extends the living space with a large family room, a bright window, and a rough-in for a fourth bathroom. With plenty of storage and laundry tucked away, this level is both practical and adaptable to your needs. Additional highlights include a private, non-shared driveway and a location that's close to schools, parks, shops, and everyday amenities. With space, convenience, and a welcoming setting, this home is ready for its next chapter. (id:29090)
2178 Erinbrook Crescent
Ottawa, Ontario
Welcome to this versatile and move-in-ready detached bungalow, offering exceptional value and endless possibilities! Featuring 3 bedrooms, 2 full bathrooms and 2 full kitchens, this property is an ideal fit for multi-generational living, investors, or families seeking extra space and modern comfort. Freshly painted throughout, the main level showcases a sun-filled interior with large windows and a functional layout designed for both everyday living and entertaining. Enjoy a spacious living and dining area with timeless character and warmth, alongside a well-appointed kitchen complete with ample cabinetry and generous counter space. Three comfortable bedrooms and a full bathroom complete the main floor. A separate side entrance leads to the fully finished lower level, which includes a second full kitchen, a large family room, rec room, storage, and an additional full bathroom, perfect for use as a future in-law suite or income-generating rental. Set on a generous lot with a large rear yard, this home offers plenty of outdoor space for family fun, gardening, or future potential. Conveniently located close to transit, schools, parks, and shopping, it delivers both lifestyle and accessibility. Whether you're looking to invest, accommodate extended family, or enjoy a home with income potential, this turnkey bungalow checks all the boxes! (id:29090)
603 Silhouette Private
Ottawa, Ontario
Spacious upper stacked end-unit corner home offering an open-concept layout with a private walk-out balcony, dining area, modern kitchen, main floor powder room, and a versatile nook/tech station perfect for homework or working from home. Upstairs, youll find 2 large bedrooms and 2 full bathrooms, including a primary suite with its own ensuite bath. Both bedrooms feature oversized windows that flood the space with natural light. Conveniently located just minutes from shopping, restaurants, and Highway 416. (id:29090)


