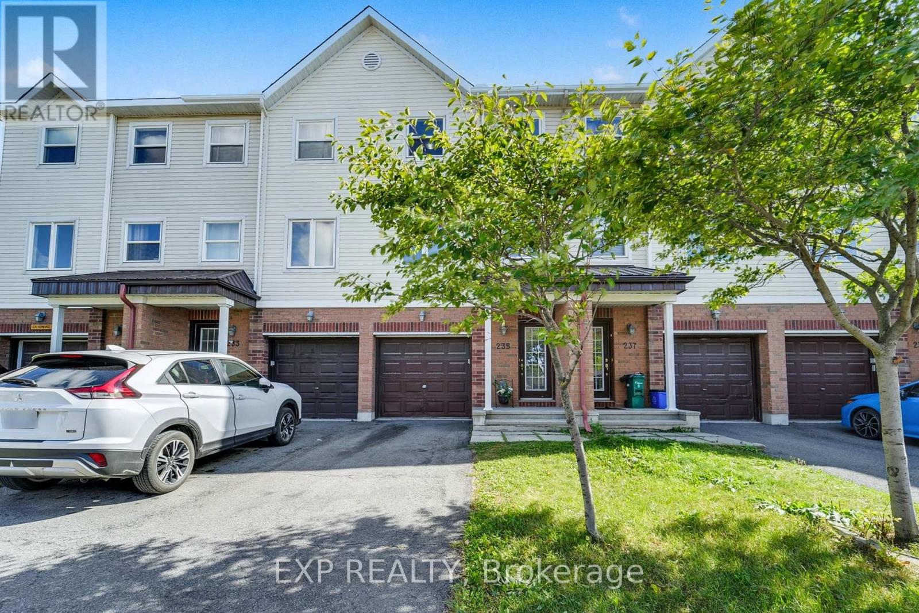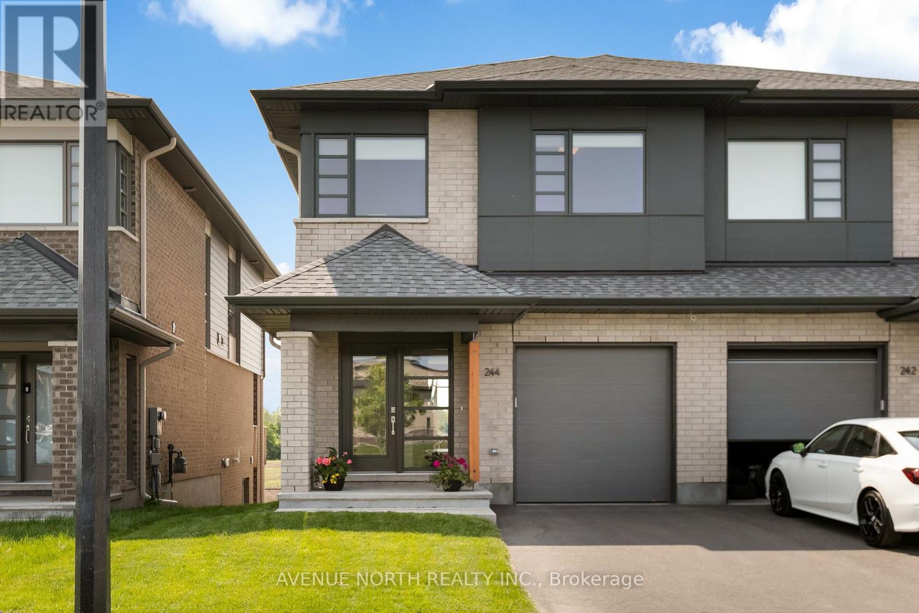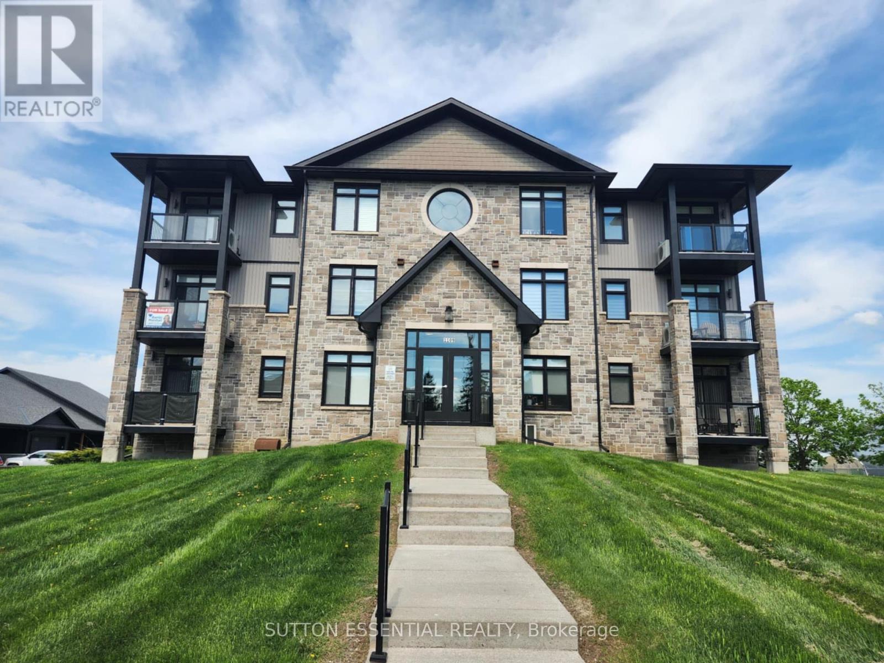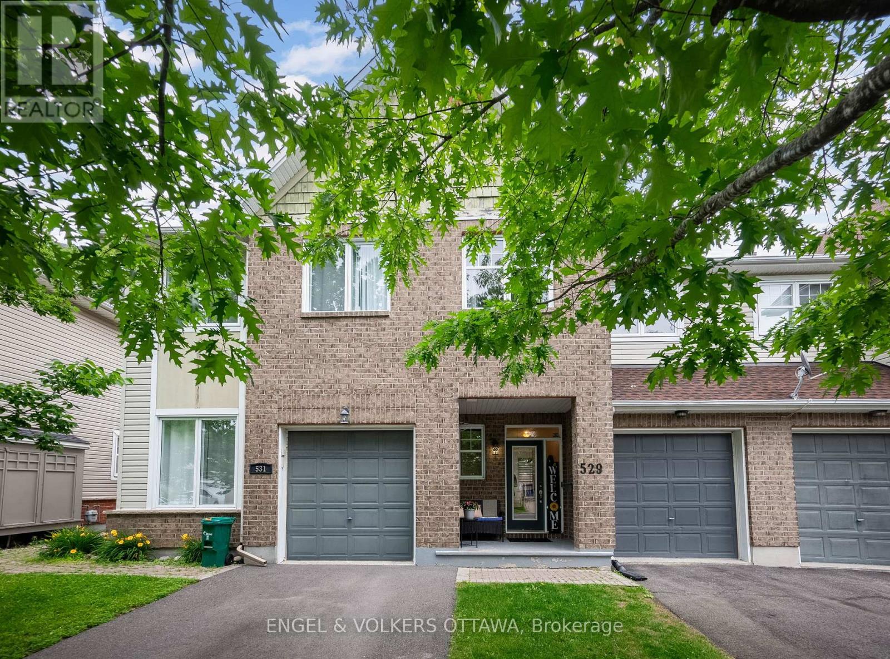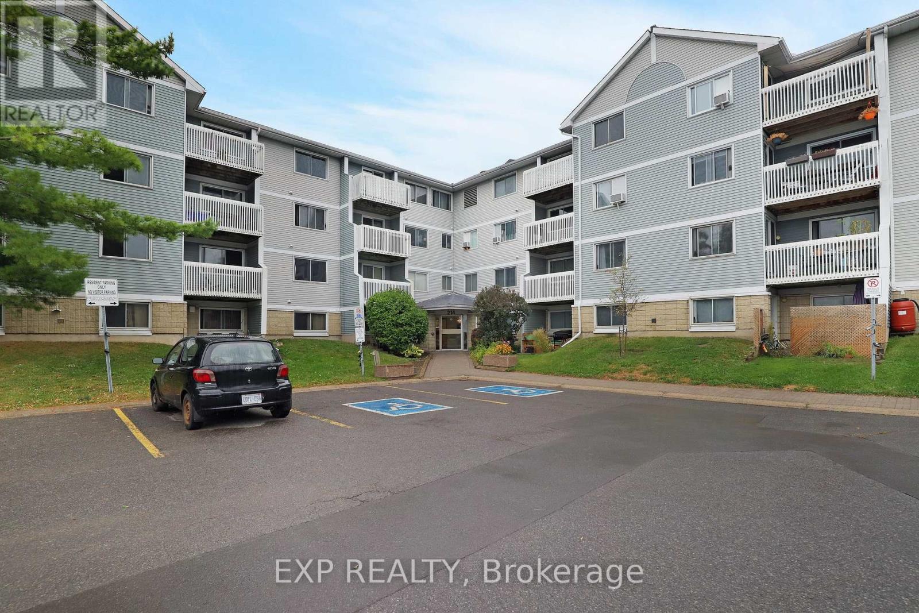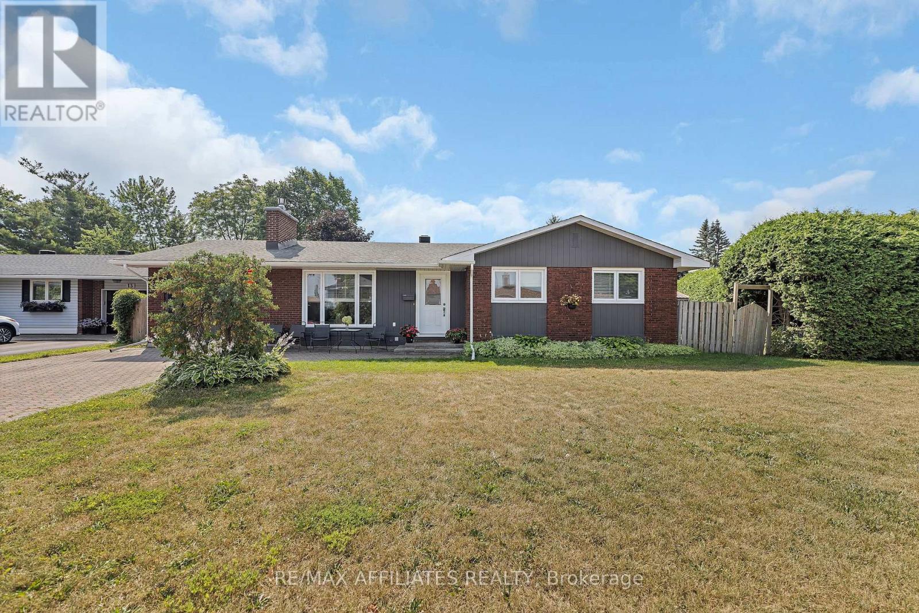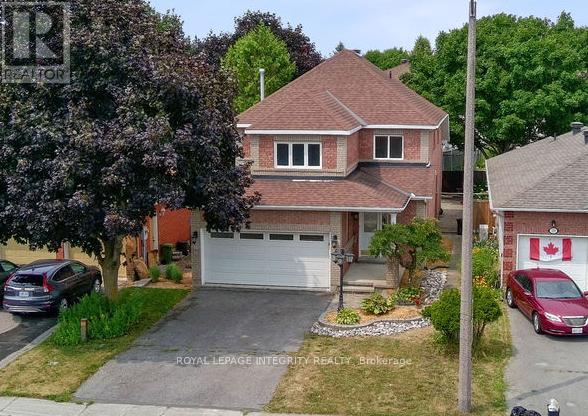235 Kennevale Drive
Ottawa, Ontario
Welcome to 235 Kennevale Drive, a beautifully maintained 3-bedroom, 2.5-bathroom freehold townhouse located in the highly sought-after, family-friendly neighbourhood of Barrhaven. This bright and spacious three-storey home offers a functional layout perfect for any family size. The main level features a generous foyer, inside access to the garage, and a versatile family room/loft with walkout access to a private backyard. The second level boasts an open-concept design ideal for modern living, with a well-appointed kitchen featuring laminate countertops, stainless steel appliances, and ample cabinetry, seamlessly flowing into the sun-filled dining and living areas. This level also includes a convenient laundry room and 2-piece powder room. Upstairs, the spacious primary bedroom offers a walk-in closet and private ensuite, while two additional bedrooms and a full 3-piece bathroom provide flexible space for children, guests, or a home office. An added bonus is an unfinished basement (fourth level) for extra storage. Enjoy the comfort of recent updates including new A/C (2023), dishwasher (2023), and eavestroughs (2024), all with NO CONDO FEES. Located close to parks, top-rated schools, shopping, public transit, and with easy access to Highway 416, this home offers the perfect balance of comfort, convenience, and community. (id:29090)
14 Davison Avenue
Brockville, Ontario
When you step into 14 Davison, you will immediately feel the creative possibilities begin to unfold. This mid-century, 4-level split design offers an impressive 2,607 sq. ft. of finished living space (as per MPAC)ideal for a growing family or even a multi-generational household. With the renewed popularity of split-level homes thanks to open-concept design trends, this property presents the perfect opportunity to bring your vision to life.The spacious and welcoming foyer opens to soaring vaulted ceilings and airy, open spaces. A generous living room, anchored by a natural gas fireplace, is perfect for cozy evenings. The large eat-in kitchen provides extensive cabinetry and flows seamlessly into a back mudroom. To the left, an additional living space ideal for a home office, and features patio doors leading to what could be your future backyard oasis.Upstairs, the primary suite offers large closets and a private ensuite, complemented by two additional bedrooms and a charming retro 4-piece bathroom. The lower level provides even more living space with a family room warmed by another gas fireplace, a laundry area, a convenient bathroom, and access to an expansive crawl space with remarkable storage capacity. Set on a 69.58 x 120 lot, the property offers plenty of outdoor potential. The in-ground pool requires a new liner and updated mechanicals, but could be beautifully restored into a private summer retreat. Located in Brockville's popular east-end residential community, you are just minutes from the majestic St. Lawrence River, the downtown core, and all amenities. With quick access to Hwy 401, commuting has never been easier.This is your chance to re-imagine a spacious mid-century home into something truly special ...full of character, comfort, and endless possibility. (id:29090)
244 Shuttleworth Drive
Ottawa, Ontario
Perfectly maintained Lynwood model by HN Homes with over $50,000 in upgrades such as an high-end kitchen finishes, concept home theatre, an upgraded fireplace mantle, red oak hardwood flooring throughout both floors, premium accent paint, and much more. Situated on a premium lot without front or rear neighbours and close to a shopping plaza and parks, this home offers approximately 2,300sqft of living space as well as a finished walk-out basement. Inside, a bright tiled foyer with a generous front closet flows into an open-concept main level. The living room combines a custom showpiece fireplace with a built-in TV niche perfect for entertaining. The chef-inspired kitchen is equipped with stainless steel premium brand appliances, a cooktop, an extended granite island, and abundant storage. Dimmable lighting adds a touch of ambiance for any occasion. Off the kitchen, enjoy the south-facing balcony with a gas BBQ hookup, ideal for outdoor dining and relaxing views of nature. Upstairs, the red oak hardwood flooring continues into three spacious bedrooms, each with blackout blinds. A versatile den/loft offers the perfect space for a home office or reading nook, with potential to convert into a fourth bedroom. The private primary suite includes electric blinds, a large walk-in closet, and a luxurious 5-piece ensuite with an upgraded freestanding tub, glass-enclosed shower, and double sinks. The entire home includes matching hardwood flooring, matching custom pot lights, and matching zebra blinds. The second-floor laundry has premium LG appliances and adds everyday convenience. The fully finished walk-out basement features soft carpeting, pot lights, two separate entries, and significant storage space, making it ideal for a home gym, media room, or potential in-law suite. A full bathroom rough-in is already in place for future development. No need to worry as eavestroughs have already been installed. This is a rare opportunity - don't miss out and schedule a showing today! (id:29090)
102 - 1109 Millwood Avenue
Brockville, Ontario
The right time is now to start living conveniently! Enjoy peace of mind when you opt to condo live - go on that vacation knowing your home is secure. 1109 Millwood is in a great location, close to many stores, restaurants, recreation and St. Lawrence College. This building boasts underground parking included in the purchase of the condo unit, where you can utilize the elevator to the main floor to reach your unit. There is plenty of visitor parking outdoors, a designated balcony for each unit with plenty of space for your patio furniture. Unit 102 has two bedrooms, a main 4PC bathroom as well as an ensuite with the "extras" - tiled shower with rainfall shower head and corner seat, heated towel bar and lighted mirror. The kitchen is open to the living and dining areas making the unit feel even more spacious, and the upgrades are beautiful. The Heritage Kitchen cabinetry installed in 2019 is just the start - from lighting, to the 6ft island with waterfall counters, induction stove top, wall oven and microwave, dishwasher, tiled backsplash, you will love it all. If you have hesitated with your decision on condo living, this is your sign to hesitate no more - make sure to view it in person! (id:29090)
221 Hawley Road
Merrickville-Wolford, Ontario
Welcome to this inviting 3-bedroom, 1-bathroom bungalow set on 2.7 acres of waterfront on peaceful Kilmarnock Island. With a durable metal roof and a detached 2-car garage, this home is as practical as it is charming. The basement provides plenty of storage, while the easy, gentle slope to the water makes the property ideal for all ages to enjoy. A beautiful bunkie by the shoreline and a dock already in place create the perfect setting for family fun, fishing, or simply relaxing by the water. Just down the road from the scenic Kilmarnock Locks and Kilmarnock Orchards, this property offers a cozy retreat in a truly picturesque location. (id:29090)
2063 Sandstone Crescent
Petawawa, Ontario
Welcome to this fully tenanted, beautifully designed home with two separate 3-bedroom units, each thoughtfully equipped with its own garage bay. Built with quality and efficiency in mind, the property includes owned hot water tank and ICF foundation walls up to grade for superior insulation and durability. The legal, conforming lower-level unit meets current fire and sound permeation codes, providing peace of mind for both owners and tenants. Upper unit rents for $1900/month, lower unit $1700/month. Perfect for investors or multi-generational living, this property offers modern construction and smart design in a sought-after Petawawa location. **Photos are of a similar model** (id:29090)
529 Devonwood Circle
Ottawa, Ontario
Welcome to 529 Devonwood Circle, where style, functionality, and comfort come together seamlessly in the sought after community of Findlay Creek. The open concept main level is perfect for both everyday living and entertaining, featuring updated hardwood floors, a spacious living room with a gas fireplace and large windows that flood the space with natural light. The adjacent kitchen (updated in 2018) showcases sleek cabinetry, quartz countertops, stainless steel appliances, and a central island, ideal for family gatherings. Just off the kitchen, the breakfast nook provides a peaceful spot for your morning coffee, while the dining area, highlighted by a stunning accent wall, is perfect for dinners. The main floor also offers a convenient powder room and inside access to your garage. Upstairs, the primary bedroom is complete with a stylish dark accent wall, ample closet space, and an abundance of natural light. The ensuite bath is equally inviting, with a full-sized tub and separate shower. Two additional bright and spacious bedrooms, a dedicated laundry room, and a full bathroom complete the second floor. The lower level features a cozy rec room, perfect for a kids play area, home theatre or home gym. This level also includes a spacious bedroom with an electric fireplace, perfect for a guest room, home office or an additional entertainment space. Being located on one of Findlay Creek's first streets means this propertys backyard is extra spacious, allowing for an expansive wooden deck and a large grass area, all surrounded by mature lush greenery that provides an added level of privacy. With easy access to schools, parks, shops, restaurants and recreational facilities - all while being surrounded by amazing neighbours, this is the ideal place to call home! (id:29090)
212 - 214 Viewmount Drive
Ottawa, Ontario
Well maintained and updated 1-bed/1-bath on the second floor with a private balcony overlooking the playground/park move-in ready and perfectly placed. Recent upgrades include new baseboard heaters and thermostats (Sept 2025), an updated kitchen and bathroom, newer in-unit washer/dryer, and a large walk-in closet. The layout flows from the kitchen into an open living/dining area, with great light and an easy walkout to the balcony. Practical perks: a bicycle storage room sits conveniently along the path between the building entrance, your nearby assigned parking space, and the unit.Steps to Metro, Best Buy, HomeSense, and Merivale Mall (with Farm Boy and full amenities); transit close by; and a short drive to Costco, Canadian Tire, and more everyday essentials. Surrounded by good schools, cafés, and walking trails, this is a affordable, move-in ready unit in a super convenient Borden Farm pocket ideal for first-time buyers, downsizers, or investors. 24 hour irrevocable on all offers. (id:29090)
14 - 478 Wilson Road
Clarence-Rockland, Ontario
Experience luxury waterfront living like never before at 478 Wilson Rd, Unit 14. Located just a few feet from the edge of the Ottawa River, this exceptional home offers uninterrupted views of the water and Gatineau Hills from every room bringing natures beauty into your everyday life. Designed to maximize light and scenery, the home features expansive triple-pane windows throughout, immersing you in natural surroundings no matter the season. The open-concept main floor showcases rich finishes and a thoughtful layout thats perfect for both everyday living and stylish entertaining. A standout feature is the seamless indoor/outdoor living space, ideal for enjoying the breathtaking landscape in total comfort. Enjoy radiant floor heating not only on the ground level but also throughout the second floor, ensuring cozy comfort year-round. Upstairs, the primary suite is connected to a truly spectacular 6-piece bathroom, a spa-inspired sanctuary that feels lifted from the pages of a design magazine.Whether you're enjoying coffee by the water in the morning or taking in breathtaking sunsets in the evening, this home offers a rare blend of luxury, comfort, and natural beauty, just minutes from all the amenities of Clarence-Rockland. Don't miss your chance to make it yours - book a private showing today! (id:29090)
11 Tripp Crescent
Ottawa, Ontario
Lovely 3 bedroom bungalow on a large, fully fenced and hedged corner lot in sought after Barrhaven. Walking distance to 3 schools and a shopping center. Features include hardwood throughout the main level, separate living and dining rooms, a newer gas fireplace, a large bright kitchen. Fully finished basement. Single car garage with oversized fully interlocked driveway with parking for 4 vehicles. Upgrades include windows 2022, Front and back doors 2022, Roof 2012 and furnace 2024. Five appliances included. (id:29090)
231 Mountshannon Drive
Ottawa, Ontario
Welcome to 231 Mountshannon Dr., a beautifully appointed all-brick former model home. From the moment you step into the elegant foyer, you'll appreciate the warmth and thoughtful design that flows throughout. The open-concept layout is ideal for both everyday living and entertaining, with hardwood and tiled flooring leading you through the bright living and dining areas.The heart of the home is the elegant kitchen, which features quartz countertops, a well-sized breakfast area, and pot lighting. The sun-filled family room, warmed by a gas fireplace, is a perfect space to relax. The home has been freshly painted throughout and features stylish light fixtures and pot lights on both the main and second floors.Upstairs, you'll find four spacious bedrooms, including a generous primary suite that offers a luxurious, spa-inspired 4-piece ensuite. Outside, a beautifully landscaped backyard with a patio is ideal for outdoor gatherings. The home also features a spacious double-car garage with ample storage and a large, finished basement, offering endless potential for customization.This home offers true comfort and style in an exceptional location. It's within walking distance of Longfields Square, close to top-rated public and Catholic schools, and just a one-minute walk to a beautiful public park. Don't miss out on this incredible opportunity! (id:29090)
130 Hawkeswood Drive
Ottawa, Ontario
NO REAR Neighbour! Rarely END UNIT 4 Beds, 3 Baths & Over 2,200 Sq. Ft. Townhouse showcasing designer finishes and a private backyard retreat. Elegant main level with 9-ft ceilings, rich hardwood floors, pot lights, and a chef-inspired kitchen featuring granite counters, SS appliances, and ample cabinets. A stylish mudroom with laundry adds convenience. Upstairs, the primary suite offers a walk-in closet and spa-worthy 5 piece ensuite with double sinks, frameless glass shower & soaker tub. Three additional bedrooms and a full bath complete this level. The finished basement boasts a cozy gas fireplace and abundant storage. Step outside to your private oasis with a composite deck and natural gas BBQ line. Close to top schools, shops, dining, parks & transit. Don't miss out and book a showing now! (id:29090)

