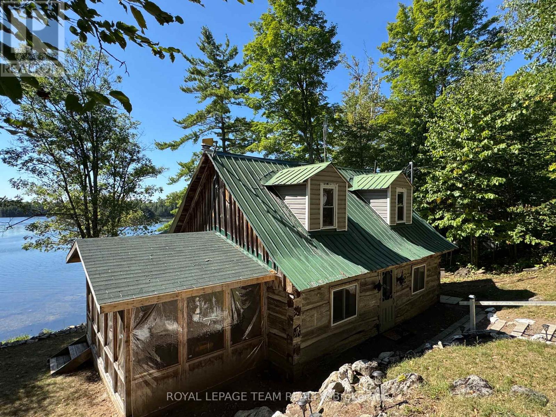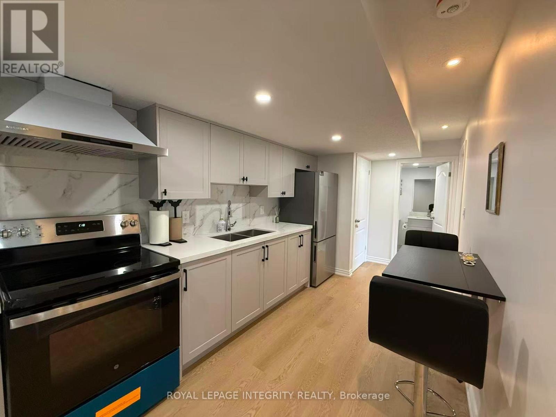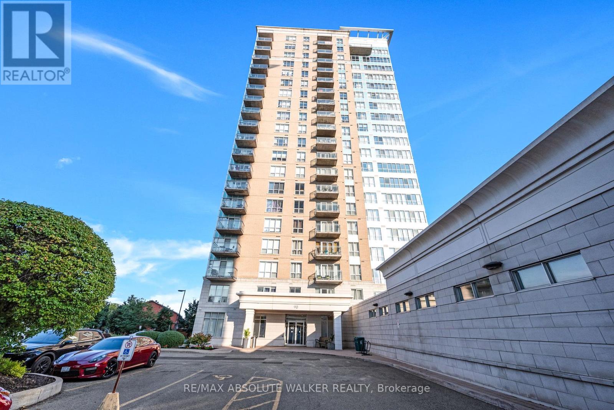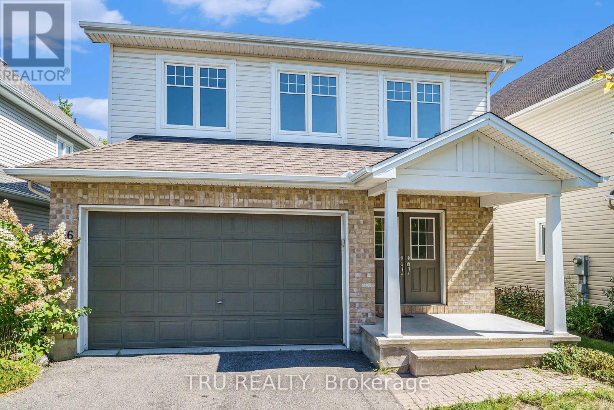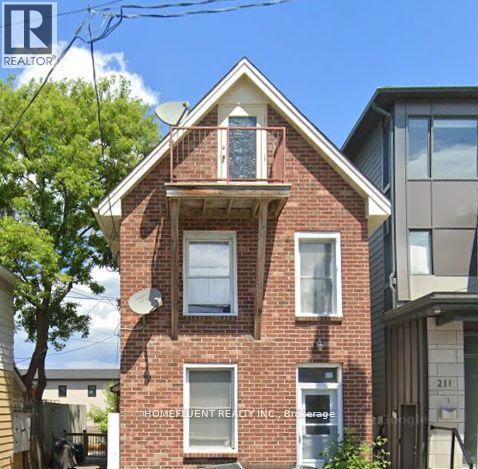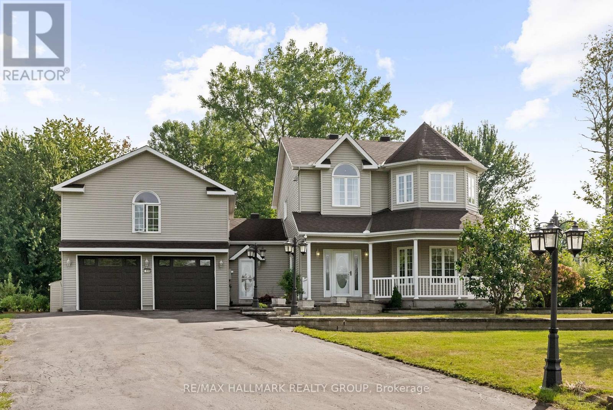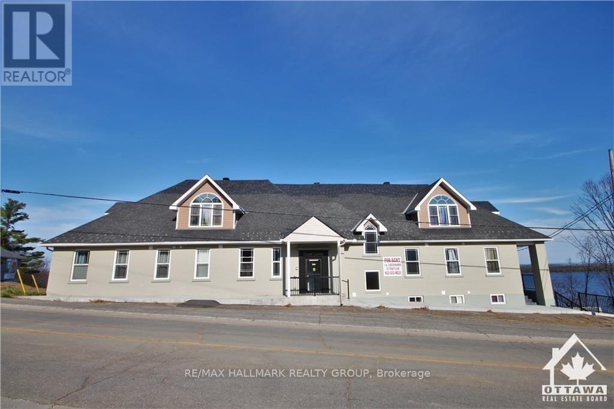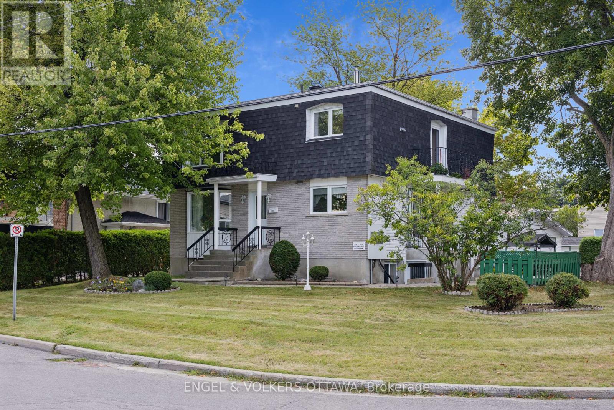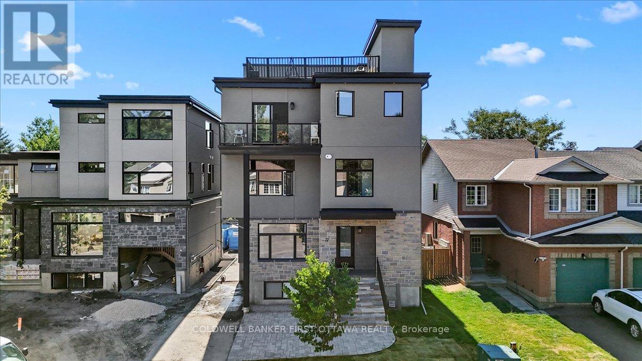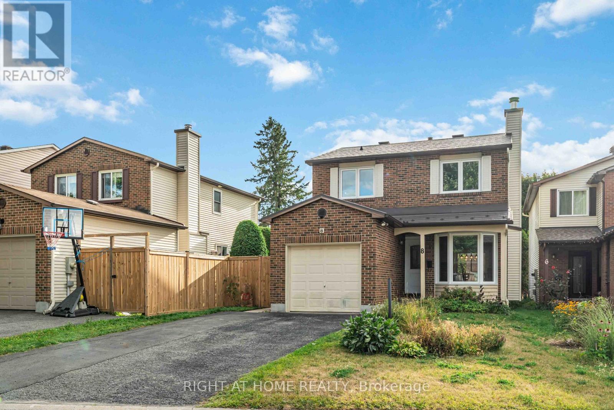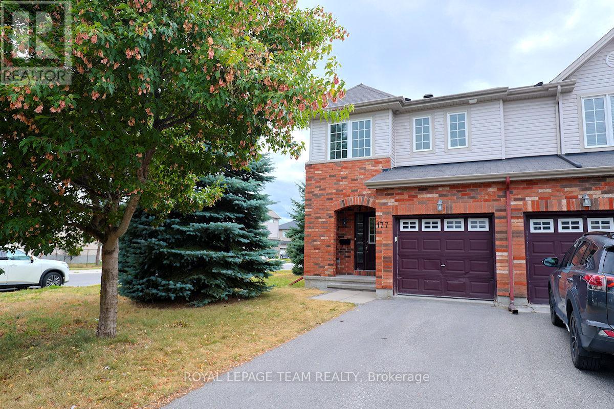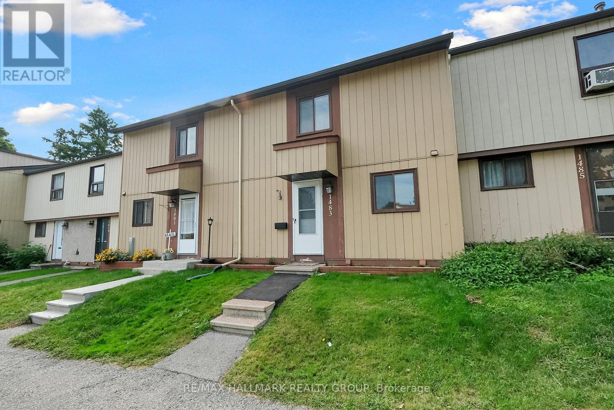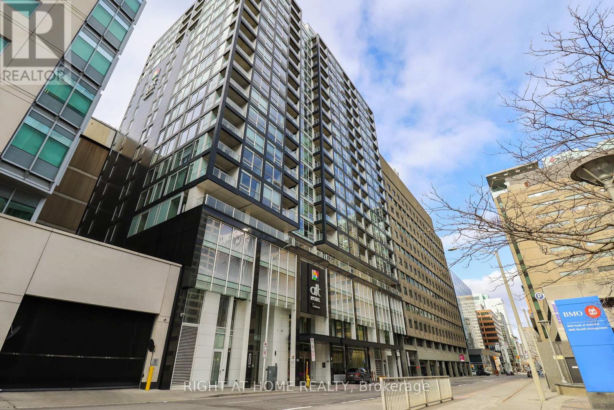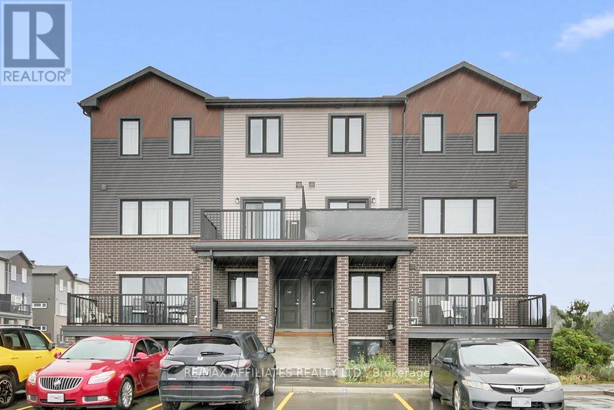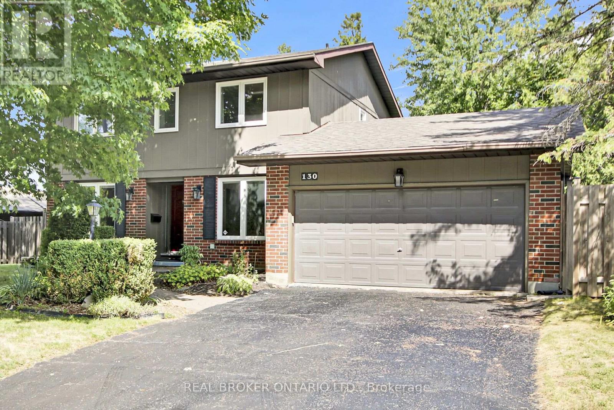429 Hardwood Ridge Road W
Lanark Highlands, Ontario
Charming Waterfront Cottage at 429 Hardwood Ridge, on Patterson Lake. Your Private Retreat Awaits! Nestled high among the trees with stunning water views, this cozy 2-bedroom cottage, offers a perfect blend of rustic charm and natural serenity. Complete with a versatile loft for extra sleeping space, this fully furnished getaway is ready for you to move in and start making memories.Step into the sunroom, where 3 sides of windows offering panoramic views invite you to savor the summer breeze, bask in the sunshine, or watch the seasons change in comfort. On cooler evenings, gather around the wood-burning fireplace for a warm and inviting atmosphere. Outside, two bonfire spots create the perfect setting for starry nights, while your kayaks let you explore the serene waters at your leisure. Anglers will be thrilled with the fishing opportunities, with walleye, yellow pickerel, northern pike, and smallmouth bass just waiting to be caught. The property also features two storage sheds (one near the water and one by the laneway), ample parking, septic, running water from drilled well , and hydro for your convenience. An annual road maintenance fee of $400 ensures year-round access with gravel upkeep and snow removal. Sold as-is, where-is, with no warranties or representations, this rare waterfront retreat is a unique opportunity to own a slice of paradise. Whether you're seeking a peaceful escape or an adventure-filled getaway, 429 Hardwood Ridge is ready to welcome you home. Less than 1 hour from Ottawa and 3 hrs from Toronto. (id:29090)
Basement - 926 Fletcher Circle
Ottawa, Ontario
Spacious and sun-filled walkout basement unit in the prestigious Kanata Lakes community! This private and self-contained unit features a separate entrance, ensuring maximum privacy and convenience. Enjoy peace of mind with all utilities included, water, hydro, and gas are covered in the rent.The home comes fully furnished and is equipped with brand-new appliances, offering a turnkey living experience. Ideal for professionals or students seeking comfort, style, and convenience in a sought-after neighbourhood close to top schools, shopping, parks, and transit. (id:29090)
376 Napoleon Street
Carleton Place, Ontario
Country living, in town. On big treed acre, immaculate brick home offers wonderful family spaces both inside and out. The upgraded 3 +1 bedroom, 3 full bath home also has attached single garage plus detached double garage. You will be pleased with the tasteful palette found thru-out the home, creating sense of calm while enhancing all the natural light. Bright welcoming foyer has ceramic floor and double closet. Light-filled spacious living room opens to dining room, with patio doors to deck and BBQ gas hookup. Adjacent to dining and living room, modern contemporary kitchen sparkling with updates of ceramic floor, quartz countertops, pantry wall, island-breakfast bar and appliances. This home provides your family with ample storage such as the hallway's three closets. Primary suite overlooks private peaceful backyard and has double closet along with new 2025 luxury 3-pc ensuite with porcelain flooring. Two more good-size bedrooms, both have extra-large windows and closets. Main floor 4-pc bathroom marble vanity and ceramic floor. Lower level French doors open to generous family room with wall of windows and gas fireplace. You also have flex space for home office or gym. Lower level bedroom with closet; 3-pc bathroom has marble vanity and is combined with laundry centre that has storage. Family-sized mudroom provides more storage and door to attached garage. Upgrades include main floor windows 2022, lower level windows 2021 and front door 2022. Detached double garage insulated, heated and has hydro plus floor drains. Backyard a staycation oasis with large deck that includes hot tub and gazebo. The deck extends to above-ground 2021 pool, for endless summer fun. Large shed for storing garden gear and toys; the shed also has fenced area. In the evening, the family will enjoy gathering about the firepit for some s'mores. Hi-speed and cell service. Near all amenities, including schools and Mississippi River for boating and swimming. And, quick 20 min commute to Ottawa (id:29090)
502 Moodie Drive
Ottawa, Ontario
Welcome to this stunning 2014-built semi-detached home, designed to impress inside and out. Featuring elegant finishes throughout, this property offers both comfort and financial flexibility with its thoughtfully designed secondary suite.The main home, which is owner occupied, boasts 3 spacious bedrooms and 2.5 baths, perfectly suited for family living. The lower-level suite, currently generating just under $1,800 per month, offers 2 bedrooms, a full bath, a private entrance, and its own hydro meter. Whether you're looking for a smart way to offset your mortgage or a multi-generational living solution, this setup is a rare find. The exterior is just as impressive. Enjoy a beautifully landscaped, low-maintenance backyard complete with interlock and enhanced privacy backing onto a treed lot. The oversized horizontal driveway ensures ample parking with no vehicle shuffling, and tenants enjoy their own dedicated space. A rare combination of modern construction, stylish finishes, and income-generating potential makes this home both a lifestyle upgrade and a sound investment. (id:29090)
307 - 90 Landry Street
Ottawa, Ontario
Welcome to this stylish and furnished two-bedroom, two-bathroom condo that perfectly blends comfort, flexibility, and modern elegance. Flooded with natural light from expansive windows, this bright and airy condo offers views of the city skyline.The sleek kitchen is a showstopper, featuring granite countertops, stainless steel appliances, and a breakfast bar ideal for casual dining or entertaining. The open-concept layout seamlessly connects the kitchen, dining, and living areas, leading to a private balcony-your own perfect spot to unwind and take in the view. Beautiful hardwood flooring runs throughout, adding warmth and sophistication. The spacious primary bedroom boasts a walk-in closet and a private ensuite, while the second bedroom and full bath offer flexibility for guests, a home office, or additional living space. Enjoy an exceptional lifestyle with access to premium building amenities, including a fitness centre, indoor pool, and party room. All of this just steps from scenic walking and biking trails, the boutiques and cafés of Beechwood Village, and minutes from the ByWard Market and downtown Ottawa. (id:29090)
536 Golden Sedge Way
Ottawa, Ontario
Welcome to your next home in Findlay Creek, one of Ottawas most sought-after neighborhoods!Located on a quiet, family-friendly street, this property is just steps from schools, shopping, walking trails, public transit, and only 20 minutes from downtown.This beautiful 4-bedroom, 4-bathroom home features a spacious and bright main floor with hardwood and ceramic flooring throughout, creating a warm and inviting atmosphere from the moment you walk in.The kitchen is fully equipped with stainless steel appliances, granite countertops, and plenty of storage space.Upstairs, you'll find four generously sized bedrooms, including a primary suite with a 5-piece ensuite, walk-in closet, and a convenient second-floor laundry room designed to simplify your daily routine.The fully finished basement offers even more space, with a large family room, a versatile area perfect for an office or additional bedroom, a full bathroom ideal for guests or growing families, and ample storage areas.Outside, enjoy a large backyard ready to be customized into your own oasis perfect for outdoor entertaining, playtime with kids, or relaxing with family and pets.Bienvenue dans votre future maison à Findlay Creek, lun des quartiers les plus prisés dOttawa ! Située dans une rue calme et familiale, à proximité des écoles, commerces, sentiers et transports, cette maison de 4 chambres et 4 salles de bains offre un rez-de-chaussée lumineux avec planchers en bois franc et céramique. La cuisine moderne comprend des électroménagers en acier inoxydable, comptoirs en granit et grand rangement. À létage : 4 chambres, dont une suite principale avec salle de bain attenante et walk-in, buanderie dans la même étage. Le sous-sol fini propose une salle familiale, un espace bureau ou chambre, une salle de bain complète et du rangement. Cour arrière spacieuse, idéale pour relaxer. (id:29090)
14 Pumice Place
Ottawa, Ontario
Available Immediately: Welcome to this beautifully upgraded brand new townhome for rent in Barrhaven's desirable Half Moon Bay South community. Be the first to occupy this spacious 3-bedroom, 2.5-bathroom home featuring a modern open-concept layout with quartz countertops, brand-new stainless steel appliances, and hardwood floors on the main level. The bright interiors offer plenty of natural light, while upstairs you'll find a large primary bedroom with a walk-in closet and ensuite. The fully finished basement provides additional living space, perfect for families or professionals. Ideally located on a quiet street, this home is just steps away from schools, bus stops, restaurants, shopping, parks, and other amenities, making it a safe and convenient choice for comfortable living. (id:29090)
209 Loretta Avenue
Ottawa, Ontario
Hot Investment Opportunity Little Italy Fourplex! Dont miss this fully upgraded fourplex in the heart of Little Italy, offering strong income potential and excellent value. All four units are occupied by reliable tenants, providing immediate cash flow with rents still below current market rates, offering room to increase returns. Each unit has been updated, attracting quality tenants and ensuring long-term stability. Adding to the appeal, the upcoming development at Lebreton Flats is expected to further increase property values in the area, giving investors potential future appreciation on top of current income. Properties like this move fast. With its prime location, upside rental potential, and future growth prospects, serious investors need to act quickly to secure this standout opportunity in one of the citys most vibrant neighborhoods. (id:29090)
3345 Morningmist Way
Ottawa, Ontario
Welcome to 3345 Morningmist Way, a modern bungalow that's more than just a houseit's a true labor of love. Built in 2014, this beautifully designed home features four bedrooms and three full bathrooms, offering an exceptional blend of modern convenience and rural charm. Step inside the open concept living space, where every detail has been thoughtfully considered. The design prioritizes ease and convenience, with modern amenities and abundant natural light that create a warm, welcoming atmosphere. A bright and spacious basement features a cozy wood stove, providing the perfect spot for family game nights or quiet evenings. Spend your summer days by the private, heated saltwater pool, surrounded by lush gardens. This yard is more than just a place for leisure; its a living landscape designed for small-scale homesteading. Discover a variety of fruiting trees, vines, and shrubsenough to feed a family. Imagine tending to garden beds, harvesting honey from your own beehives, or collecting fresh eggs from your chickens. This unique property offers the perfect hybrid-homestead lifestyle, blending modern leisure with the simple joys of self-sufficiency. You can also enjoy many colourful perennial gardens, making this the ideal setting for both lively gatherings and quiet relaxation. Additional features improve this home, such as a sub-pump back up, wood stove for alternative heating, Generlink system, reverse-osmosis for drinking water, and central vac throughout. This property also offers a smart investment opportunity - the solar panels on the roof are part of a microfit program that generates an income, with a contract that has 10 plus years remaining.This home is situated on the quiet south end of Osgoode, offering a peaceful, family-friendly environment. While you'll feel miles away from the hustle and bustle, you're still just a short drive from all of Ottawa's amenities and services.The perfect fit for families or downsizers seeking single-level living. (id:29090)
734 Marlborough Street
Cornwall, Ontario
Convenient location with all the space you need! This charming two-storey home is ideally situated just a short distance from Cornwall Community Hospital, and also provides easy access to shopping, schools, and public transit. As you enter, you'll be welcomed by an inviting open-concept main level, perfect for relaxation or entertaining. The spacious living area seamlessly connects to an ample dining space, making it an excellent spot for family gatherings or cozy evenings in. The kitchen is equipped with ample oak cabinets and a generous peninsula, combining functionality with style. Moving upstairs, you'll find two generously sized bedrooms, each featuring impressive 10-foot high ceilings and extra-large closets, ensuring you have plenty of space to organize your belongings. These inviting retreats are perfect for unwinding and recharging, guaranteeing cozy nights and restful sleep. Don't overlook the unfinished basement! This versatile area includes a flex space that can be transformed to suit your needs, whether it be a workout room, office, or play area, along with a convenient half bath. Step outside to your fully fenced yard, which serves as a haven for children and pets to play freely. The large screened-in porch is a true oasis, inviting you to enjoy the outdoors, whether youre sipping coffee in the morning or hosting lively summer barbecues with friends. With an existing storage shed for added convenience and a wide driveway capable of comfortably accommodating two cars parked side by side, this wonderful home beautifully blends affordability with a vibrant location. It presents an exceptional opportunity for families or anyone seeking a cozy, spacious living space in Cornwall. Dont let this chance pass you by. Reach out today to schedule a viewing and truly experience the warmth and comfort this house has to offer! (id:29090)
115 Pigeon Street
Clarence-Rockland, Ontario
Welcome to this stunning 3-bedroom home perfectly situated next to the Ottawa River, offering incredible views, abundant natural light from its many windows, and the bonus of a private in-law suite. The home's inviting wraparound porch adds charm and plenty of space to relax outdoors, while inside, the gourmet kitchen features a gas stove, large island, and ample room for entertaining. The living room boasts a cozy three-sided fireplace, while bamboo floors and a feature dining room wall add warmth and character. The dining area overlooks the expansive back deck, which includes a fully enclosed gazebo (3.55mx4.70m) that functions as an outdoor living space, offering plenty of room to relax, dine, or entertain in comfort throughout the seasons. The main floor also includes a full 3-piece bathroom and laundry room for added convenience. Upstairs, you'll find a spacious primary bedroom, overlooking the water, paired with a truly stunning main bathroom that exudes luxury, featuring a freestanding soaking tub, oversized glass shower with rainfall showerhead, dual vanities, elegant tile work, and a vaulted window that floods the space with natural light, creating a spa-like retreat right at home. The fully finished lower level offers a home theatre room, perfect for movie nights. The in-law suite, privately set above the oversized two-car garage, provides versatile living space for extended family or guests. This home is truly one of a kind, ideal if you're looking for comfort, functionality, and a touch of something special right by the water. 24 hour irrevocable on all offers. (id:29090)
5 - 768 Usborne Street
Mcnab/braeside, Ontario
Welcome to historical Gillies Landing! This beautifully updated and upgraded building showcases modern & energy efficient finishes with stunning water views of the Ottawa River. Heating, A/C, Water and parking all included. This 1 bedroom unit is fully accessible(wheelchair) and features no carpets with hardwood flooring & tile throughout, quartz counter tops, stainless steel appliances, & open concept design, private entrance and an oversized balcony to enjoy those stunning views. Algonquin trail between you and the water and then the public beach for when friends and family come by is also just a few steps behind that. Take a few more paces and you are at Red Pine Bay Boat launch so you can head on out on the Ottawa River. Close to many great golf courses. Only a 5-10 min drive into the town of Arnprior for any shopping needs you may have and only 30mins into Kanata. This isn't just an apartment, its your new, peaceful and relaxing way of life. Landlord would prefer mature tenants for this nice quiet building Sched B to accompany all offers (id:29090)
97 Edward Street S
Arnprior, Ontario
Excellent on Edward! Why rent? Here is a great starter home in the bustling town of Arnprior. Great location close to downtown shops and services, a short commute to west Ottawa. Enjoy the nearby recreation trail great spot for walking or biking. 97 Edward offers a good sized mudroom with handy laundry facilities. Spacious eat in kitchen with generous counter and cupboard space. Large window overlooks the rear yard with a nice deck for relaxation. Living room is bright and inviting with a woodstove to keep you cozy. Upstairs there is a nicely updated bath and 2 generous sized bedrooms. Gas heat and central air for comfort. Double drive can easily accommodate 4 vehicles. (id:29090)
1576 Carronbridge Circle
Ottawa, Ontario
Welcome to this stunning Tartan Magnolia semi-detached home in Trailwest, Kanata South! This home features a unique floorplan with wider entry and oversized 11'6" garage! Step into a spacious foyer w/ 10 ft ceilings, large closet & powder room. The main level features a beautiful open-concept design and is BRIGHT & AIRY: chocolate-tone hardwood & a statement gas fireplace anchor the great room and dining area, while large windows provide tons of natural light. The entertainers kitchen sits at the center of the living spaces w/ white shaker cabinetry, granite counters, subway backsplash, brand-new SS appliances & a generous peninsula provide the perfect space for entertaining. Behind the garage there is a convenient powder room, which is rare to find in semis and townhomes. Upstairs, find an extremely open and bright hall way connected to the rare oversized LOFT - perfect as a home office, reading nook or 4th bedroom, plus 3 spacious bedrooms. The primary suite includes a WIC & spa-like 5-pc ensuite w/ quartz, premium tile, soaker tub & walk-in shower. Enjoy a finished basement w/ 2 large windows & laundry. The backyard is well appointed w/ an oversized deck, insulated shed & fully fenced yard. Fantastic locationsteps to parks, paths by Monahan Drain, and located on a super quiet street, yet also within walking distance from a plethora of shopping & dining options! If that isnt enough, other amenities in Kanata & HW 417 are all a quick drive away. (id:29090)
1318 St Jean Street
Ottawa, Ontario
Opportunity awaits on St-Jean Street in Orléans with this legal duplex plus a third basement unit, offering immediate rental income and outstanding future development potential. Situated on a 70'' x 198' lot with R2N zoning and the possibility of severance into a double lot, this property is ideal for builders and investors alike. Each unit is separately metered, with an additional meter for common elements, and features include a detached two-door garage with full workshop, garden space, and two sheds. Conveniently located near transit, the Medical Centre, Saint-Joseph amenities, and with quick highway access, its perfectly positioned. Best of all, you can rent out the existing units while pursuing severance and preparing to build next door, ensuring steady income throughout the process. (id:29090)
A/b - 22 Inverkip Avenue
Ottawa, Ontario
Nestled in the prestigious and well-established Hunt Club neighbourhood at 22 Inverkip Avenue, this newly constructed, semi-detached executive townhome represents a premier opportunity for both luxurious owner-occupancy and strategic investment. The property features two elegantly appointed, self-contained units, each with private entrances, each with two private parking spots, in-suite laundry, and separate mechanical systems, ensuring privacy and ease of management while generating significant rental income to offset carrying costs. Residents will enjoy breathtaking vistas from a 500 sq.ft rooftop terrace, spacious interiors with ensuite bathrooms, walk-in closets, and an open-concept design adorned with high-end finishes and cabinetry. Its unparalleled location offers immediate access to major employment hubs including the Ottawa International Airport and Uplands Business Park, effortless commuting via Highway 417, and proximity to premier amenities such as Hunt Club Plaza, recreational facilities, and scenic green spaces, making it an exceptional choice for discerning buyers seeking opulence and astute investment in a high-demand rental market (id:29090)
8 Stable Way
Ottawa, Ontario
Welcome to this Amazing 3 bed, 2.5 bath - DETACHED home sitting on a LARGER LOT located in KANATA/BRIDLEWOOD offers the perfect blend of style, comfort, and functionality - ideal for families, professionals, or first-time buyers. Step into a BRIGHT living room featuring a large bay window and wood-burning FIREPLACE, perfect for relaxing evenings. The MODERN KITCHEN boasts stainless steel appliances, ample cabinetry, and flows seamlessly into the dining area with patio doors leading to a fully fenced backyard with a large deck and large shed. Upstairs, you'll find three spacious bedrooms, including a primary suite with a walk-in closet and direct access to the main bath. The finished lower level features a 4-piece bath and flexible space ideal for a home gym, rec room, or guest suite. Major features include a metal roof for long-term peace of mind, a HOT TUB (2024) with updated 220 volts, and numerous modern touches throughout. Located in the desirable Kanata Bridlewood community, this home is close to top-rated schools, parks, trails, shopping, transit, and all essential amenities, offering the perfect balance of convenience and lifestyle. With a smart layout, move-in ready condition and great location, this is a rare opportunity you don't want to miss. (id:29090)
177 Romina Street
Ottawa, Ontario
Great 3 bedroom corner lot end unit townhome in Bridlewood Trails. Inviting tiled foyer with inside access to garage and near by powder room. Wonderful hardwood floors welcomes guests to the dining and living room. Many large windows bring in lots of natural light. Efficient kitchen with many cabinets and cut out to living and dining room. Sunny eating area with patio door to deep and wide yard. A generous primary bedroom awaits you on the second level complete with 4 piece bathroom and spacious walk in closet. Two additional spacious bedroom with good closet space and family bathroom rounds out this level. Lower level family room with deep window and adjoining laundry room and storage. (id:29090)
9 - 1483 Bethamy Lane
Ottawa, Ontario
Welcome home to 1483 Bethamy Lane, nestled in the heart of Beacon Hill South - a vibrant community where neighbours walk to Metro for groceries, kids play in nearby parks, and commuters enjoy quick access to transit and major routes. Here, life is about connection, convenience, and comfort. This move-in ready townhome features fresh paint, updated flooring, and renovated bathrooms. Sunlight streams through oversized windows, filling the living spaces with warmth. The private fenced yard invites playtime or a quiet evening unwind, while parking at your door makes winter errands easy - no juggling groceries in the snow! Upstairs, three bright bedrooms offer space for everyone, whether you're setting up kids rooms, a work-from-home office, or a restful retreat. The lower level already offers walls, lighting, a laundry room, and a half bath - just add your choice of flooring and watch the possibilities come to life. Picture a stylish media lounge, a cozy playroom, or a welcoming guest suite - the hard work is done, and the finishing touches are yours to create. With central air, convenient parking, and recent updates including windows, paint, flooring, and main bath, this home is a solid investment in both lifestyle and value. Whether you're a first-time buyer, right-sizing, or simply seeking a smart move in a sought-after community, this property adapts to your needs. Immediate occupancy means you can be settled in for the holidays and start enjoying everything this location has to offer. OPEN HOUSE: Sunday, Sept 7th, 24 PM. (id:29090)
1507 - 199 Slater Street
Ottawa, Ontario
Location! Location!! Location!!! Specious 1 BED/1 BATH condo in the heart of Ottawa's Financial district. Enjoy the luxury condominium of The Slater's amenities such as hot tub, private theater, billiards room, fitness center, and club lounge. A spacious entry to the condo leads to an open concept floor plan with rich hardwood floors and floor to ceiling windows allow an abundance of light to flood the living area. The kitchen boasts quartz counters, ample cabinetry and high-end stainless-steel appliances. The bathroom is fully tiled, floor-to-ceiling with glass shower enclosure. Located within walking distance to Parliament Hill, LRT, Rideau Centre, NAC, Ottawa River, new Farm Boy, shopping centers and restaurants. (id:29090)
13 Vesta Street
Ottawa, Ontario
Welcome to 13 Vesta Street in the heart of Barrhaven! This charming single-family home offers great curb appeal, a double car garage, and a private backyard lined with mature hedges and trees. Inside, the main floor features a large formal family room that could easily serve as an office or playroom. A separate dining room is perfect for hosting, while the kitchen with island provides abundant cabinetry and counter space and overlooks the living room with a cozy gas fireplace ideal for everyday gatherings.Upstairs you will find 3 spacious bedrooms, all with hardwood floors. The primary suite boasts a walk-in closet and a bright ensuite with glass shower, while the secondary bedrooms share a well-appointed main bath. A Juliet balcony adds charm and natural light to the front hall.The finished basement expands your living space with a recreation room, additional bedroom, and plenty of storage. Step outside to enjoy your private backyard oasis, framed by mature landscaping and perfect for relaxing or entertaining. Located in one of Barrhavens most sought-after neighbourhoods, you're just steps from top-rated schools, parks, and walking paths, with quick access to shopping, restaurants, and transit.This is a wonderful opportunity to own a versatile, family-friendly home in a prime location. (id:29090)
C - 100 Eldorado Private
Ottawa, Ontario
Stylish and modern end unit stacked condo in Morgan's Grant available November 1st! This bright & modern open concept living room, dining room & kitchen creates a great use of the main level with sliding door access to the OVERSIZED balcony. Convenient 2 piece powder on main level & laminate flooring throughout main level. Lower level features 2 nice sized bedrooms with large windows, 4 piece bath with deep bath, laundry and storage. Located in Kanata's High Tech, walking distance to groceries, pharmacy & shopping. Property includes 1 parking spot # 72 located in front of the unit, there is also visitor parking on site. All appliances included. Unit is ideal for professionals, retired or young couple/family. (id:29090)
168 Overberg Way
Ottawa, Ontario
Step inside 168 Overberg Way and you will instantly notice the quality upgrades and thoughtful layout throughout this end-unit townhome. Oversized windows fill the home with natural light, showcasing nearly 1,983 sq. ft. of living space (as per builders plan). Built in 2019, it offers a striking curved staircase with upgraded maple railings and smooth ceilings on the main floor.The main level features a flexible front room currently used as an office, (could be dining room, play room or formal sitting room) a spacious family room, and an open kitchen with eating area that walks out to the backyard. The kitchen is complete with quartz countertops, stainless steel appliances, built-in pantry, upgraded cabinets with 42 uppers, and maple hardwood flooring perfect for everyday living and entertaining. Custom window coverings are also included. Upstairs are three generous bedrooms, a full bathroom with quartz counters, and convenient second-floor laundry. The primary suite, entered through double doors, offers large windows, a walk-in closet, and a spa-like ensuite with double sinks, quartz counters, and a walk-in shower. The finished basement extends your living space with a cozy gas fireplace, large window, bathroom rough-in & ample storage space. The backyard is a true highlight being fully fenced and extensively upgraded with an interlock patio & gazebo. Even the driveway has been extended with interlock for extra parking convenience. All of this in an incredible location, walking distance to Walmart, restaurants, parks, grocery stores, splash pads, outdoor rinks, Trans Canada Trail and much more. (id:29090)
130 Chimo Drive
Ottawa, Ontario
Welcome to Katimavik and all it has to offer! This wonderful family home has incredible outdoor space, with a large fully fenced private backyard with no rear neighbours. Enter your foyer and to the left is a formal living room with wood burning fireplace. To the right, a dedicated dining room. Towards the back of the house, is the beautifully updated kitchen with granite counters, pantry and kick-plate for the central vac. Open concept family room to the kitchen and the backyard deck round out the main floor. Upstairs features hardwood flooring in 4 spacious bedrooms and a full, newly updated 4 piece bathroom. The fully finished basement has an electric fireplace, tons of storage and space for a workshop, as well as a laundry room. The backyard keeps going and going. Be sure to step outside and take it all in. It backs onto a Byrd Park trail, and is walking distance to Castlefrank/Katimavik Elementary. It is also located in the Earl of March Secondary School district, has quick access to the 417 and future Moodie LRT stop nearby. The Wave pool, Kanata Centrum, and Kakulu Medical Center are steps away. Ethernet wiring throughout the house and in-ceiling speakers in the kitchen. Furnace/AC/Hot Water Tank 2018. Roof 2013. Freshly painted and ready for its new owners, this home could be yours! (id:29090)

