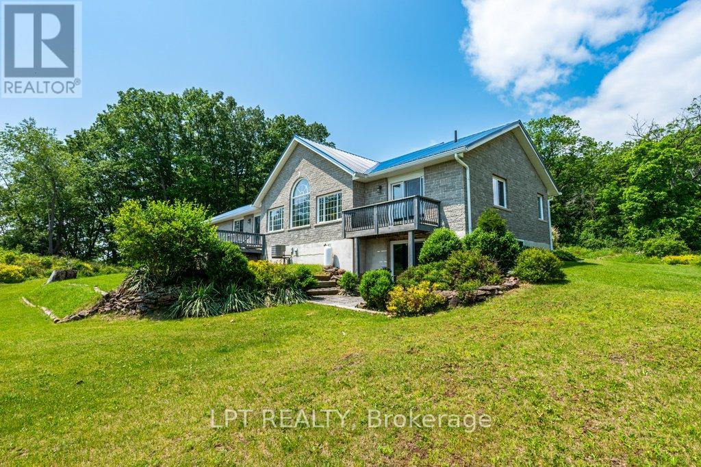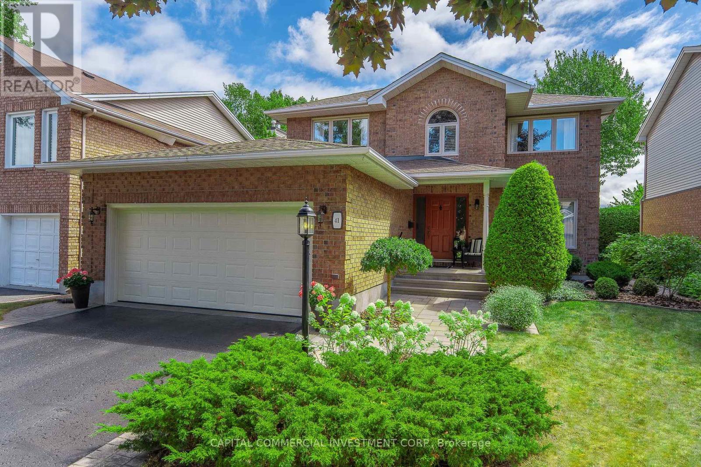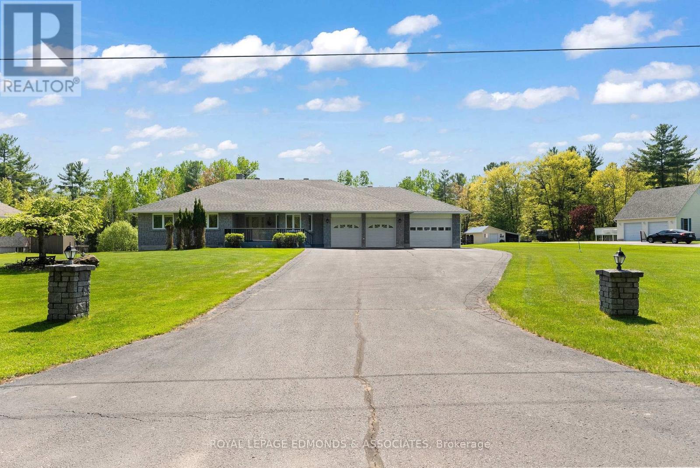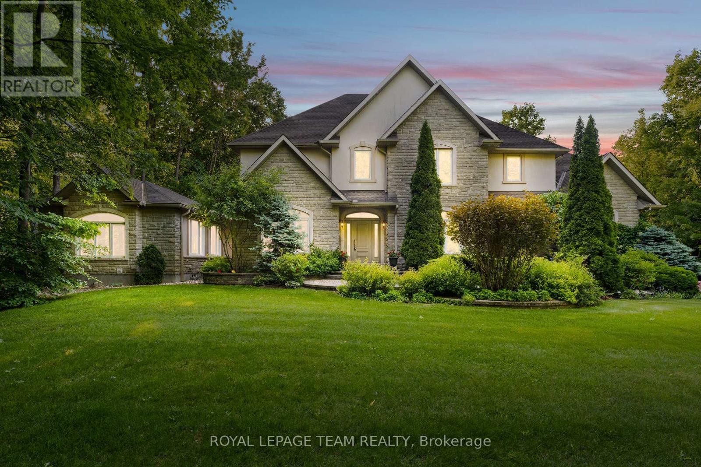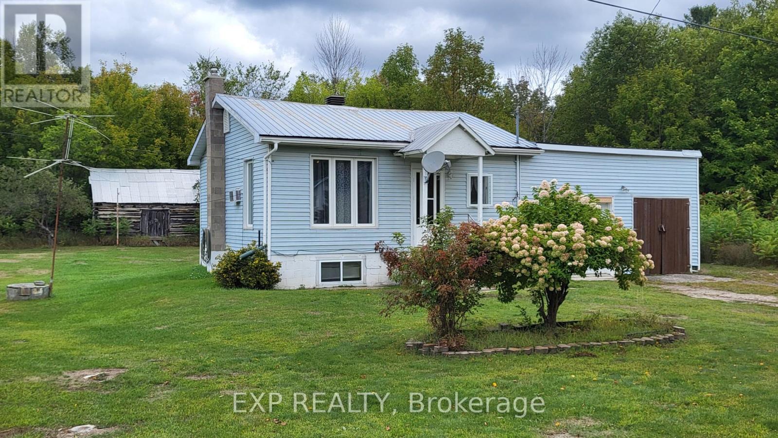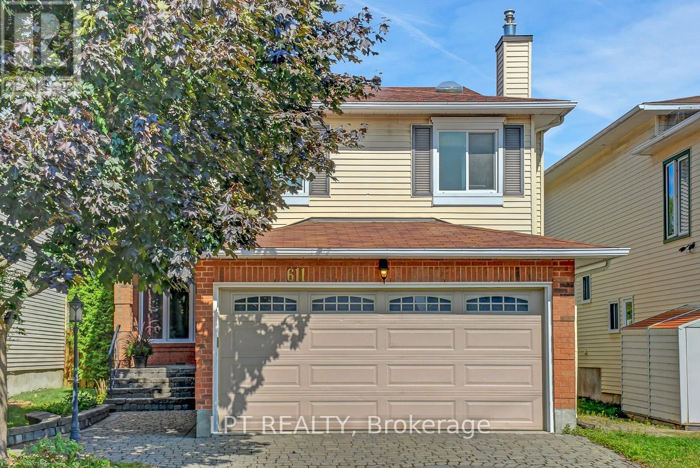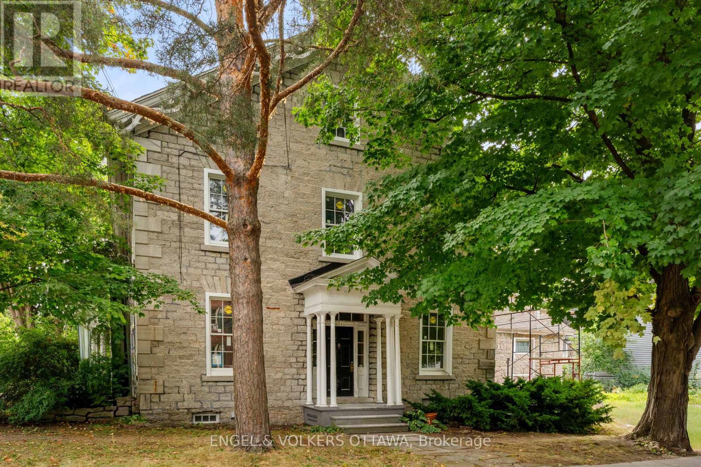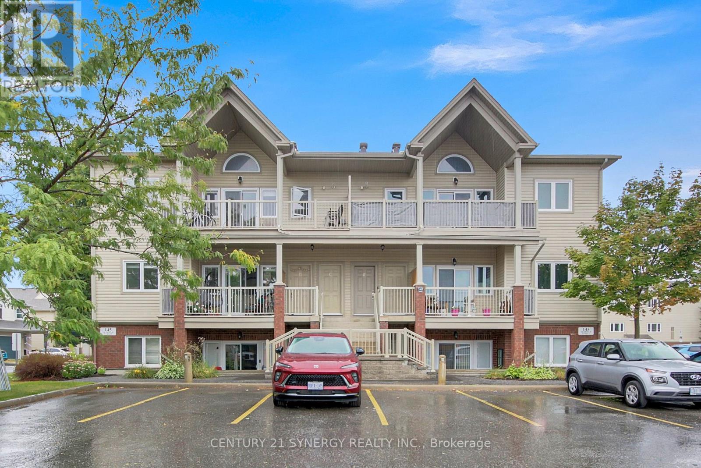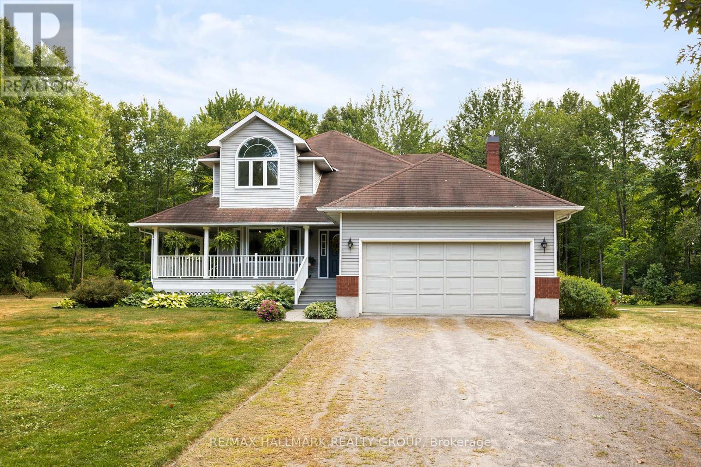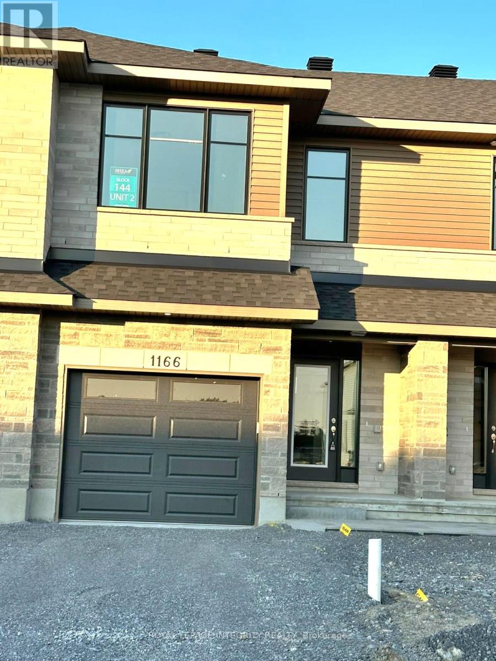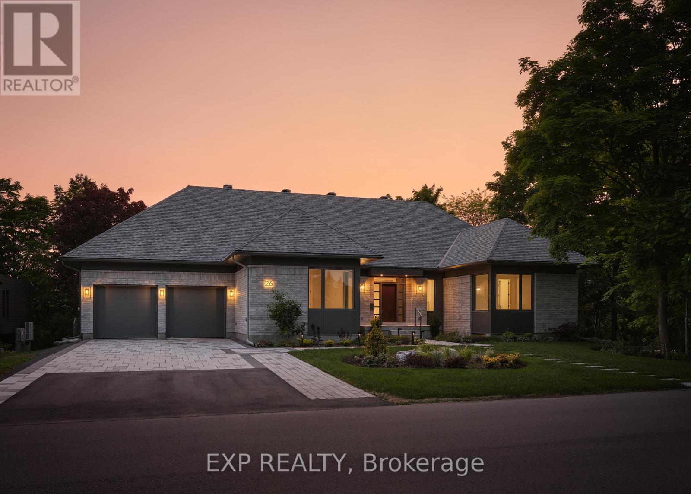32 Chisamore Pt Road
Gananoque, Ontario
Welcome to your private oasis on 6.14 acres overlooking the St. Lawrence River in picturesque Gananoque. This thoughtfully designed 3-bedroom, 2-bath bungalow combines contemporary finishes with an abundance of natural light. Large picture windows frame breathtaking water views and flood the open-concept living and dining areas with sunshine. Quality craftsmanship is evident throughout, from the sleek, carpet-free flooring to the neutral palette that invites personalization.The primary suite is a sanctuary of comfort and convenience, featuring a spacious walk-in closet and a spa-inspired ensuite with walk-in shower and jacuzzi tub. Two additional bedrooms share a beautifully appointed main bathroom, each offering ample closet space and bright, airy proportions. Patio doors off the living room open directly onto an expansive deck ideal for morning coffee or entertaining while you take in river panoramas.Downstairs, the 9-foot ceilings and walk-out basement await your finishing touches. Design a home theater, gym or guest suite the possibilities are limited only by your imagination. Outside, the lushly landscaped grounds include mature trees, manicured gardens and generous lawns. A double-car garage provides secure storage, while the property's size and configuration offer the potential for a severance. Whether you seek a year-round family home, a weekend getaway or an investment opportunity, this unique bungalow blends modern style with enduring appeal in one of Ontario's most sought-after waterfront communities with great neighbours. Schedule your private viewing today! (id:29090)
41 Tower Hill Crescent
Ottawa, Ontario
Welcome to this impeccably maintained 4 bed / 4 bath home on a quiet crescent in Bridlewood, blending modern design with timeless style. Upon entering the spacious entryway, the main floor showcases hardwood flooring, large windows with California shutters, and a floor plan that lends itself to growing families; boasting a sizeable living room, private dining room, convenient main floor laundry, powder room, and cozy sunken family room with gas fireplace. The expansive custom eat-in kitchen is freshly renovated with granite countertops, ample cabinetry and stainless steel appliances. The patio door from the eat-in kitchen provides easy access to the peaceful, south facing backyard, with large deck, creating the perfect setting for outdoor dining, relaxation, or entertaining. Surrounded by beautifully landscaped perennial gardens and a lush cedar hedge for maximum privacy, the backyard is a true retreat. Both the front and rear yards have been fully landscaped with the utmost detail in mind. The charming staircase to the 2nd floor is filled with sunlight from the updated skylight. Through French doors, the stunning primary suite awaits, featuring a spacious walk-in closet, a serene reading nook with window bench, and a beauty station. The open-concept ensuite is nothing short of luxurious, offering dual sinks, an open concept rain shower, heated floors and a spa-like atmosphere. An adjoining bedroom connected to the primary suite is ideal as a nursery, cozy retreat, or can be easily converted back to a private 4th bedroom. The secondary bedrooms have generous square footage conveniently located near the updated 4-piece bath. The fully finished lower level adds even more living space, including a large rec room, 3-piece bath, and generous storage area complete with built-in shelving. Access Bridlewood Park via public path on Tower Hill Crs. Located within walking distance to top-rated schools, shopping, recreation and more! Roof 2019. Furnace 2023, Windows 2015-2019. (id:29090)
40 Blue Danube Way
Laurentian Valley, Ontario
Uncover an unparalleled sanctuary on sought-after Cotnam Island, where sophistication meets serenity. This expansive bungalow offers four bedrooms, three baths, and an array of lavish amenities. Enter to find gleaming hardwood floors and an airy, open-concept design. The living room beckons with a rustic fireplace and sun-kissed windows, seamlessly leading to a picturesque backyard retreat complete with a tranquil pond. Indulge your culinary passions in the gourmet kitchen, boasting custom cabinetry and luxurious granite countertops. The primary suite awaits with its own spa-like ensuite and a generous walk-in closet. For the avid hobbyist, a three-car garage with drive-through convenient rear yard access provides ample space for storage and projects. Welcome to Cotnam Island, where each moment unfolds in a symphony of luxury and leisure. 24hrs irrevocable on all offers. (id:29090)
6005 Earlscourt Crescent
Ottawa, Ontario
Gated country estate, Rockcrest Manor. Easy access to downtown and the airport. Situated on a 2.11-acre estate lot in Manotick's Rideau Forest, this exceptional property embodies refined living. Enveloped by mature trees and thoughtfully landscaped grounds, it offers a rare blend of privacy, elegance, and natural beauty. The home's bright and expansive interior features timeless architectural details, including soaring ceilings, clerestory windows, hardwood floors, recessed lighting, and crown mouldings. The flowing layout on the main level is perfect for both family living and entertaining, with large windows that invite natural light. On the second level, four generously sized bedrooms include a distinguished primary suite with dual walk-in closets and a luxurious ensuite. The finished lower level offers additional living space to enjoy. The dedicated indoor pool has sealed access from the main home. Enjoy year round for aqua fitness, hydro therapy, relaxation and family fun. The exterior is equally impressive, blending landscaping and hardscaping within a peaceful woodland setting. Interlock stone walkways and patios provide elegant outdoor spaces for relaxation and entertaining, while meandering paths lead to a tranquil stone-edged pond, gardens, gazebos, and a greenhouse, creating a serene retreat. Additional features include a storage outbuilding, a detached garage that is ideal for a workshop, and an attached three-car garage. Located just moments from boutique shops, restaurants, and cafés of the charming village of Manotick, this remarkable property strikes the perfect balance of luxury and convenience. (id:29090)
1650 Eady Road
Horton, Ontario
Discover affordable country living with this cozy 1 bedroom bungalow, situated on 4.75 acres. This home also offers an attached double garage, full unfinished basement ready for your ideas, and plenty of outdoor space to enjoy. There is also a classic log barn and a couple of mature apple trees on this property. This peaceful rural setting, which is less than 10 minutes to Renfrew and less than 5 minutes to HWY 17, is ideal for the gardener, someone who wants a few chickens or small animals, or someone looking to commute! Whether you are looking to downsize, invest, or build your country retreat, this property is economical, practical and full of potential. Please allow 24 hours irrevocable on all offers. (id:29090)
401 - 95 Bronson Avenue
Ottawa, Ontario
Luxury living at Ottawa's preeminent address - The Gardens! Rarely available, the "Giverny" model is a true bungalow in the sky, offering 1500+ square feet along the northwest corner of the building. This spacious unit features 3 bedrooms and a den with high end finishes and timeless design. It is perfect for an executive couple yet spacious enough for a family. Hardwood flooring throughout the unit. Deslaurier customized kitchen with amble cabinetry, granite counter tops with breakfast bar and backsplash. Open concept kitchen, living & dining room perfect for entertaining. Living room features a wall mounted electric fireplace and artistic mantel. The large primary bedroom has a sizable walk-in closet, and the 5 piece luxury ensuite featuring granite countertops and flooring, a separate tub and double sinks. A true home office/den with built in desk and glass window panel. 2nd bedroom on private wing of the unit and adjacent to the four piece second full washroom which features granite countertops and flooring. 3rd bedroom across from the den. Impressive 9 ft ceilings, custom Hunter Douglas window treatments and designer lighting. Ensuite laundry room with central vacuum. Lovely west facing balcony with a view of the brand new central library. Underground parking & storage locker included. This stately address also includes a gym, expansive common garden terrace and only 6 units per floor. The property and common areas are entirely smoke free. There is a brand new grocery store only two blocks away and new biking lanes along Albert. Great access to the LRT, amenities and nature. A truly incredible location in a landmark building offering the best of Ottawa's urban lifestyle! October occupancy available. (id:29090)
611 Tourelle Drive
Ottawa, Ontario
Welcome to 611 Tourelle Drive in the heart of Orléans. This 3 bedroom, 2.5 bathroom detached home with double garage is set on a quiet street close to schools, parks, and everyday amenities. Inside you will find a spacious layout designed for family living. The large eat in kitchen offers plenty of cupboard space and opens directly to the low maintenance backyard with patio stones, ideal for outdoor dining and easy entertaining. The main floor living and dining areas provide a comfortable flow for everyday use. Upstairs there are three generous bedrooms including a large primary suite with ensuite bath and excellent closet space. A bright second floor family room adds even more living space and flexibility for todays lifestyles. The finished basement provides additional options whether you need a rec room, home office, or workout area. This is a wonderful opportunity to own a comfortable family home in a convenient Orléans location. (id:29090)
71 Thomas Street
Ottawa, Ontario
*Currently Under Construction* Located on the corner of MacKay and Thomas in the heart of New Edinburgh, this heritage property was built in the 1860s by James Allen. Once a grand single-family home, it has now been thoughtfully reimagined by Eastboro Designs as two fully redesigned luxury residences, blending historic architectural charm with refined modern living. Step into a welcoming foyer that sets the tone for this elegant home, leading into a grand living room featuring a beautifully restored original fireplace, a true centerpiece. The spacious dining room offers both function and charm, flowing seamlessly into the heart of the home. The kitchen features a thoughtfully designed layout anchored by vaulted cathedral ceilings, a 36" range, pantry space, subway tile backsplash, and sleek Montauk HanStone countertops. A convenient mudroom and powder room add both practicality and style. The second level features two sun-filled, spacious bedrooms, along with a main bath and stacked laundry for added convenience. The primary retreat sprawls across the upper level, offering a walk-in closet and a beautifully appointed ensuite. Enjoy mornings in your own outdoor space, with the added convenience of dedicated parking. Every detail has been carefully curated to honour the past while offering elevated, contemporary comfort. Perfectly situated across from Rideau Hall and the Governor Generals grounds, moments to downtown, steps to Union Street Café and Tavern on the Falls, close to the shops and restaurants on Beechwood, and near scenic walking trails in Stanley Park and along the Ottawa River. Inquire regarding 35 MacKay, which is also available for sale. Visit the property website for additional information about finishes and layouts. (id:29090)
C - 145 Oldfield Street
Ottawa, Ontario
Welcome to this bright and stylish Java-style condo in the heart of Barrhaven. This 2-bedroom, 1-bath unit offers a spacious open-concept floor plan with vaulted ceilings that provides that modern living feeling. The functional kitchen features its own pantry and overlooks the living and dining area, creating an airy space that is perfect for entertaining or relaxing. Enjoy the convenience of in-unit laundry and step out onto one of the largest balconies available in these modelsideal for outdoor dining and morning coffees watching the sunrise. This rare unit also includes two owned parking spots, offering flexibility for your own use or potential rental income. A fantastic opportunity in a sought-after community! (id:29090)
1103 Rideau Bend Crescent
Ottawa, Ontario
Welcome to your own private country retreat! Nestled on just over 2 acres of treed land, this 3 bedroom, 3 bathroom home offers the ideal blend of natural beauty and modern comfort. Surrounded by your very own forest escape, the property has been thoughtfully designed with well-maintained garden beds, extensive landscaping, and features an Eljen gravity-fed septic system along with a Generac generator for year-round peace of mind. Inside, the home greets you with a stunning foyer boasting soaring ceilings that set the tone for the spacious layout. The open-concept living and dining rooms are bright and inviting, perfect for entertaining. The large eat-in kitchen flows seamlessly into the cozy family room, where a fireplace adds warmth and charm. A convenient powder room and a spacious laundry room complete the main floor. Upstairs, the massive primary suite offers a true retreat with a walk-in closet and spa-inspired ensuite featuring a soaker tub. Two additional generously sized bedrooms and a full bathroom complete the second floor. The basement provides endless possibilities, awaiting your personal touch to finish and create additional living space to suit your lifestyle, whether it's a home theatre, gym, workshop or recreation room. With privacy, space, and nature at your doorstep, this home is the perfect place to enjoy country living without compromise. (id:29090)
1166 Cope Drive
Ottawa, Ontario
Location, location, location! Available for immediate occupancy, this brand new build by Patten Homes offers exceptional modern living in a highly desirable area. Welcome to The Carleton model, a beautifully designed 3-bedroom, 2.5-bath home featuring quality craftsmanship and contemporary finishes throughout. The open-concept main floor is ideal for everyday living and entertaining, showcasing a stylish kitchen with a walk-in pantry, large island with breakfast bar, and direct access to the backyard with a 6' x 4' wood deck. The bright and airy living area includes a cozy gas fireplace and large windows that flood the space with natural light. Upstairs, the spacious primary bedroom includes a walk-in closet and a luxurious 4-piece ensuite. Two additional well-sized bedrooms, a full main bathroom, and convenient second-floor laundry complete the upper level. The unfinished lower level offers excellent potential for future use, whether as a family room, home gym, office, or additional bedroom. Additional features include a single-car garage with inside entry, energy-efficient construction, and a neutral modern palette throughout. Offered at $2,650/month plus utilities. First and last months rent required. Minimum 12-month lease. Rental application, credit check, proof of income, and references required. No smoking. Pets considered on a case-by-case basis. This is a fantastic opportunity to rent a brand new home in a prime location. Go and show. All measurements are approximate. (Pics from similar listing 1182 Cope drive) (id:29090)
26 Clovelly Road W
Ottawa, Ontario
Newly built bungalow by award-winning Hobin Architecture & RND Construction (Custom Builder of the Year) on a 100 x 150 ft lot facing Quarry Park. With over 4,100 sq. ft. of finished space, this 6-bed, 5.5-bath home is designed for multi-generational living, featuring an open-concept layout, 10-ft vaulted ceilings, expansive windows, and a chefs kitchen with a walk-in pantry, BBQ deck, and central patio. The bright walkout lower level with 2 bedrooms and oversized windows offers potential for a secondary unit. Includes $200K in upgrades of YOUR choice, customize basement finishes and backyard landscaping. Net-zero ready with high-efficiency HVAC, radiant heating, and smart home automation. Prime location across from Quarry Park, near NRC, CSIS, Montfort Hospital, minutes to the LRT, and Colonel By High School (IB program). Modern living 15 minutes from downtown Ottawa! (id:29090)

