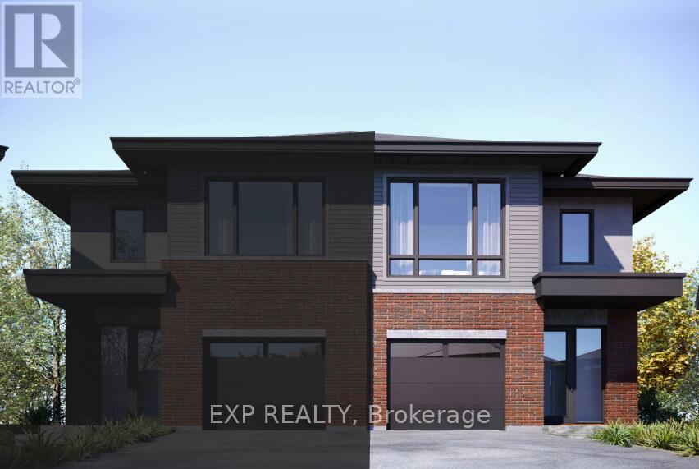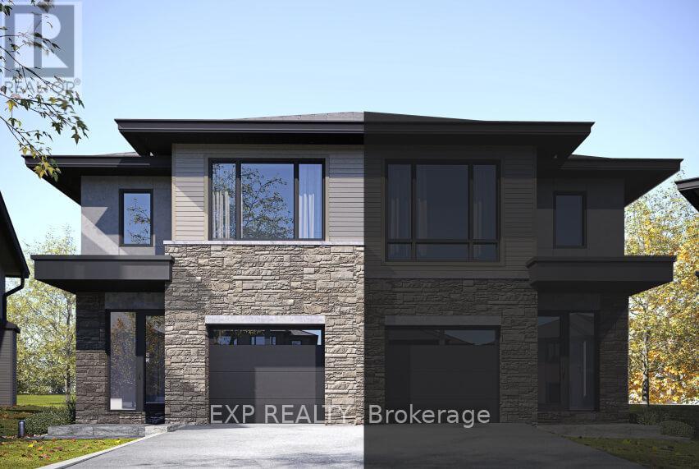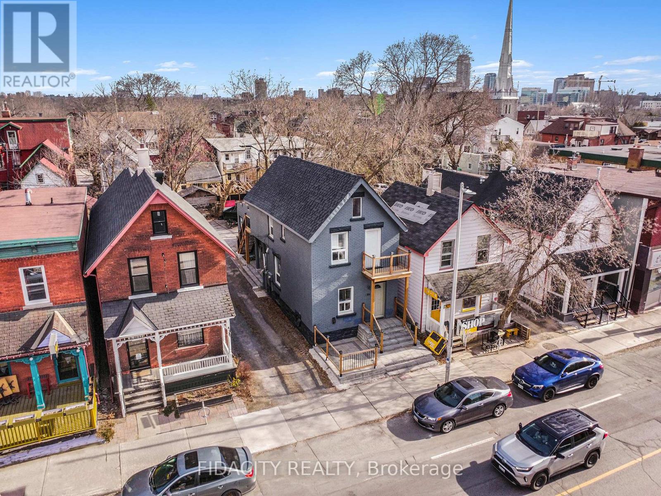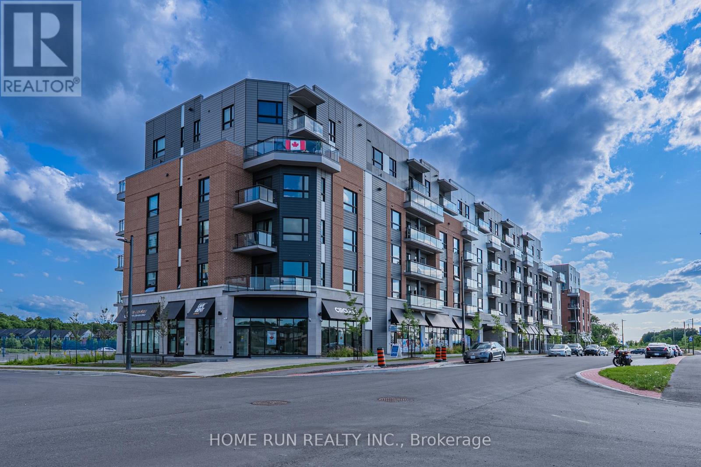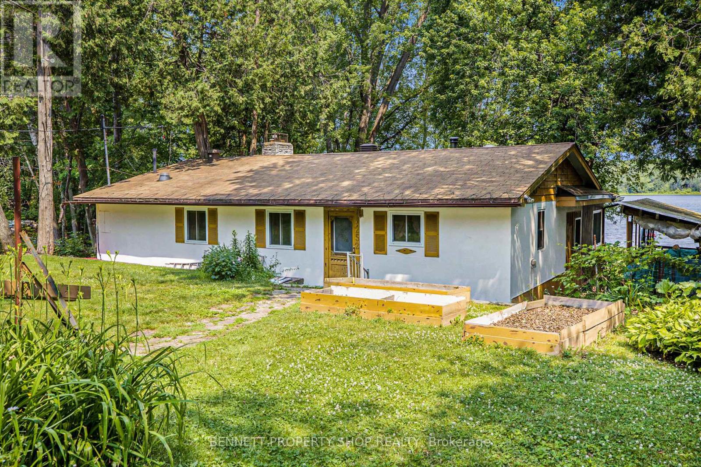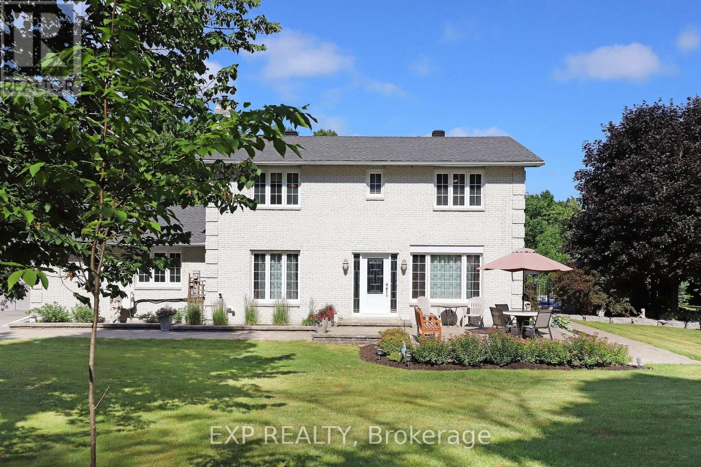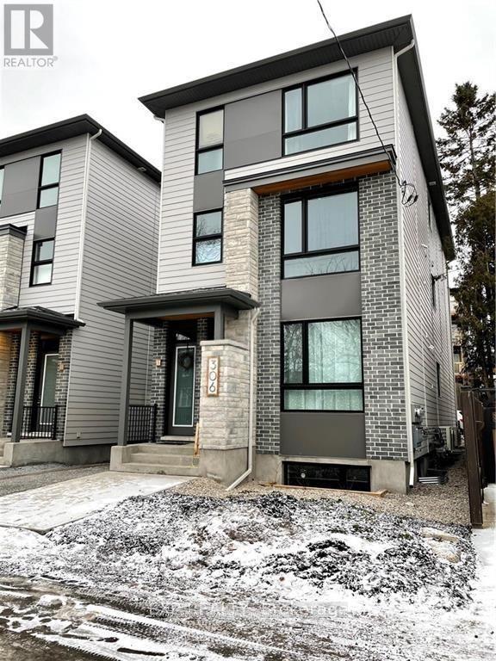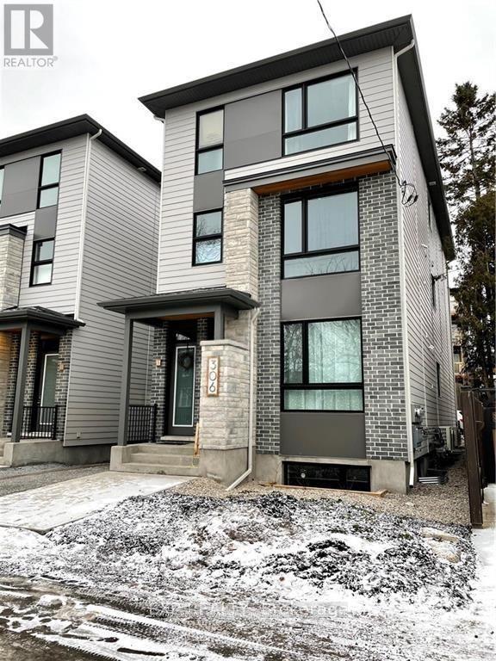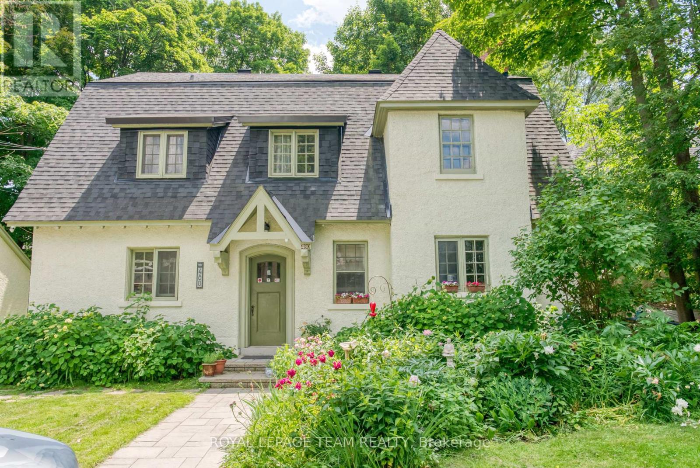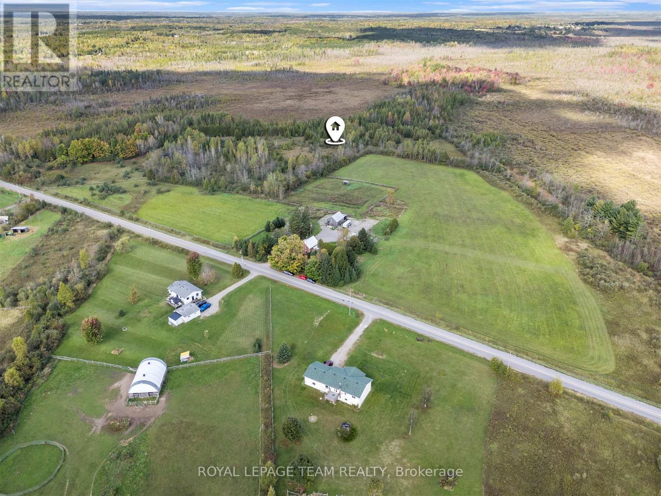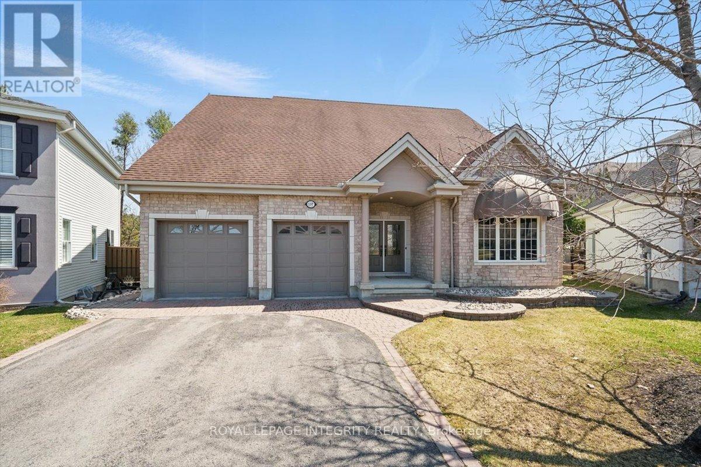150 Orr Farm Way
Ottawa, Ontario
Located in the private cul-de-sac community of Klondike Ridge, The Juniper is a semi-detached luxury home designed and built by Maple Leaf Custom Homes, an award-winning builder with over 23 years of experience in the Ottawa market. With its contemporary shadow stone brick exterior and open-concept interior, this model offers a refined blend of style, space, and comfort ideal for modern family living. The Juniper features a large galley kitchen with abundant storage and generous prep space on quartz countertops. Expansive rear patio doors fill the main floor with natural light, connecting the kitchen, dining, and living areas effortlessly. A sunken foyer adds charm and function, and the main floor powder room is thoughtfully tucked away. Upstairs, the primary bedroom includes a walk-in closet and built-in dresser nook. The private ensuite offers a quartz shower base, walk-in shower with built-in shelf, and a separate water closet. Two oversized bedrooms and a large second-floor laundry room offer practical space for busy families. The Juniper includes concrete, zero-maintenance James Hardie siding, a fully fenced yard with 6 wood privacy fencing between units, and a full wood deck with customization options available. A finished basement comes standard, with walkout options on select lots and the potential to add a basement suite for extended family or rental income. A 4-bedroom layout is also available for semi-detached and end-unit townhomes. Quartz countertops, stainless steel appliances, gas fireplace, rear deck, and fenced yard are standard features. Built by the same skilled tradespeople trusted with Maple Leaf's custom homes, The Juniper showcases smart design, premium finishes, and functional space for everyday living. First occupancies are expected in late summer 2025. Model home available November 2025. Full Tarion Warranty. (id:29090)
158 Orr Farm Way
Ottawa, Ontario
Located in the private cul-de-sac community of Klondike Ridge, The Willow is a semi-detached luxury home designed and built by Maple Leaf Custom Homes, an award-winning builder with over 23 years of experience in the Ottawa market. With its contemporary shadow stone brick exterior and open-concept interior, this model offers a refined blend of style, space, and comfort ideal for modern family living. The Willow features a large galley kitchen with abundant storage and generous prep space on quartz countertops. Expansive rear patio doors fill the main floor with natural light, connecting the kitchen, dining, and living areas effortlessly. A sunken foyer adds charm and function, and the main floor powder room is thoughtfully tucked away. Upstairs, the primary bedroom includes a walk-in closet and built-in dresser nook. The private ensuite offers a quartz shower base, walk-in shower with built-in shelf, and a separate water closet. Two oversized bedrooms and a large second-floor laundry room offer practical space for busy families. The Willow includes concrete, zero-maintenance James Hardie siding. Yards are fully fenced with 6 wood privacy fencing between units, and a full wood deck is included, with customization available. A finished basement comes standard, with walkout options on select lots and the possibility of a basement suite for extended family or rental income. A 4-bedroom layout is also available. Quartz counters, stainless steel appliances, gas fireplace, rear deck, and fenced yard are standard features. Built by the same skilled tradespeople behind Maple Leaf's custom homes, The Willow delivers smart design, premium finishes, and spacious interiors. First occupancies expected late 2025. Model home available November 2025. Full Tarion Warranty. (id:29090)
640 Somerset Street W
Ottawa, Ontario
Currently bringing in $7,000/month in rental income, this rare and versatile detached property in the heart of Centretown is a standout opportunity for investors and developers. Zoned TM, it allows for both residential and commercial use, offering endless potential. The home is split into two self-contained units with separate entrances, and was reconfigured in 2022 into a spacious four-bedroom layout with over $50,000 in upgrades, including new appliances. Its zoned as a triplex and permits both residential and commercial/industrial uses, making it ideal for future conversion or redevelopment. The main level is currently set up as a hair salon, while the upper unit is tenanted. Bonus features include a second-floor balcony, dry basement, and major system updates in 2014 (roof, furnace, A/C). Located just steps from Little Italy, Chinatown, LeBreton Flats, and the new LRT, this is a prime piece of Ottawa real estate with serious upside. (id:29090)
Unit #513 - 1350 Hemlock Street
Ottawa, Ontario
Welcome to Unit #513 at 1350 Hemlock Road, an exquisite 2-bedroom, 2-bathroom condo nestled in the vibrant Wateridge Community of Ottawa's east end. This stylish fifth-floor unit offers a perfect blend of modern elegance and urban convenience, featuring stunning panoramic views of the Gatineau Hills and the Ottawa River. As you step inside, you'll be greeted by an open-concept living, kitchen, and dining area bathed in natural light from large windows. The contemporary kitchen boasts sleek white cabinetry, quartz countertops, and stainless steel appliances, perfect for culinary enthusiasts. The spacious primary bedroom includes two closets and a private ensuite, while the second bedroom features a walk-in closet for added convenience. Enjoy the fresh air on your private balcony, an ideal spot for morning coffee or evening cocktails, while soaking in breathtaking sunset views. The unit also includes in-unit laundry, and ample storage options.The unit includes an underground parking and a storage locker; there is also visitor parking, ensuring ease of access. Located just 7 kilometers from Parliament Hill and in close proximity to shops, restaurants, parks, and top schools, including Ashbury College, Elmwood School, and Colonel By Secondary School, this community is perfect for families seeking quality education. Experience the best of modern living in this beautifully designed condo, where nature meets urban convenience. (id:29090)
252 Old Quarry Road
Ottawa, Ontario
Waterfront 4-Season Cottage with a Bunkie 30 Minutes to Kanata! Enjoy the best of waterfront living just a short drive from Kanata. This charming, detached 4-season cottage offers a rare combination of privacy, stunning views, and quick access to city amenities. Set on a spacious, treed lot along the clean, deep waters of the Ottawa River, this property is perfect for boating, swimming, and year-round recreation.The main cottage features two comfortable bedrooms, a cozy family room with both a wood stove and propane fireplace insert, and a bright 3-season room to take in the river and mountain views. A Bunkie provides excellent space for guests, family, or additional rental potential.With a detached single-car garage, 200 Amp service, Bell High Speed Internet, and a cement patio that wraps around the home, this property is ready to enjoy or renovate to your vision. Additional features include a garden, tool and wood sheds, and year-round road access.Whether you're looking for a weekend escape or a full-time waterfront lifestyle just 30 minutes to Kanata, this is the perfect place to make your own. (id:29090)
6385 Third Line Road
Ottawa, Ontario
Tucked away on an expansive 3.74-acre lot surrounded by Prince of Wales Dr., Phelan Rd., and with private access off Third Line Rd South, this custom all-brick estate is a rare opportunity to own a versatile, move-in ready compound just minutes from city conveniences.Whether you're a multigenerational family, business owner, or hobbyist, this home offers space, privacy, and serious potential. Main Residence Features: 4 spacious bedrooms. 2.5 bathrooms, including 4-piece ensuite + walk-in closet in the primary suite. Spacious formal dining room, perfect for entertaining. Converted attached garage now serves as a large media-room ideal for a home theatre, in-law suite, or flexible living space. Beautiful 3-season sunroom overlooking the pool and gardens. Finished basement with rec-room, storage, and workshop area. Hydronic heating system (hot water via propane) provides efficient, comfortable warmth throughout. In-floor heating in the kitchen, laundry area, and powder room. 2 split-system A/C units, one for the main floor, and a new heat pump + AC unit (2025) in the primary bedroom.Additional Highlights: Heated workshop with separate road access, ideal for home-based businesses or tradespeople. Oversized 3-car detached garage (roof 2020, 50-year shingles, 10-year labour warranty). In-ground pool with recent upgrades (2023), fully fenced for safety and privacy. Roof replaced in 2012 (50-year warranty on shingles). Propane heating upgrade 2018. New fencing installed in 2021. Massive 24 kW standby generator provides whole-home backup power for uninterrupted comfort and security.Outbuildings & Extras: Garden cottage. Equipment shed (includes pool heater and filter area). 1,200 sq. ft. workshop/storage area. (id:29090)
306 Elmgrove Avenue
Ottawa, Ontario
Welcome to this meticulously crafted, high-end 4-plex located in one of Ottawa's most sought-after neighborhoods. Blending timeless elegance with modern design, this rare offering is ideal for discerning investors, extended families, or those seeking to live in luxury while generating substantial rental income. Each of the four units have separate entrances, 2-bedroom/2-Bathroom, and boasts a distinct designer finish with premium materials throughout, including quartz countertops, gas ranges & marble tile backsplashes. Soaring 9' ceilings and oversized windows flood the interiors with natural light, while private balconies and soundproof construction ensure comfort and privacy. Whether you're expanding your portfolio or looking for an exceptional place to call home, this 4-plex delivers sophistication, stability, and style in equal measure. (id:29090)
306 Elmgrove Avenue
Ottawa, Ontario
Welcome to this meticulously crafted, high-end 4-plex located in one of Ottawa's most sought-after neighborhoods. Blending timeless elegance with modern design, this rare offering is ideal for discerning investors, extended families, or those seeking to live in luxury while generating substantial rental income. Each of the four units have separate entrances, 2-bedroom/2-Bathroom, and boasts a distinct designer finish with premium materials throughout, including quartz countertops, gas ranges & marble tile backsplashes. Soaring 9' ceilings and oversized windows flood the interiors with natural light, while private balconies and soundproof construction ensure comfort and privacy. Whether you're expanding your portfolio or looking for an exceptional place to call home, this 4-plex delivers sophistication, stability, and style in equal measure. (id:29090)
604 - 350 Montee Outaouais Street
Clarence-Rockland, Ontario
This upcoming 2-bedroom, 1-bathroom ( 2 Bath option available ) condominium is a stunning lower level middle unit home that provides privacy and is surrounded by amazing views. The modern and luxurious design features high-end finishes with attention to detail throughout the house. You will love the comfort and warmth provided by the radiant heat floors during the colder months. The concrete construction of the house ensures a peaceful and quiet living experience with minimal outside noise. Backing onto the Rockland Golf Course provides a tranquil and picturesque backdrop to your daily life. This home comes with all the modern amenities you could ask for, including in-suite laundry, parking, and ample storage space. The location is prime, in a growing community with easy access to major highways, shopping, dining, and entertainment. Photos have been virtually staged., Flooring: Ceramic, Laminate (id:29090)
480 Oakhill Road
Ottawa, Ontario
Charming and picturesque four plex, 3 x one bedroom and a den and a 2 bedroom in desirable Rockcliffe Park. This unique property is located on a quiet street on a large and mature 76' x 101' lot. Updates include new roof shingles ('21 and '19), new chimney ('12), new gas boiler ('17), asbestos removal ('23), new wiring with ESA Certificate on file ('09) and much more!. This well maintained property has annual fire inspections and was recently repainted (exterior and interior common areas). 2 car detached garage with 5 parking spaces. Survey on file ('68). Steps to Beechwood Village. 24 hours notice required for all showings. 24 hour irrevocable required on all offers. (id:29090)
0 Snowdons Corners Road
Merrickville-Wolford, Ontario
Welcome to your slice of paradise! This incredible 40-acre property offers the perfect blend of open fields and mature forest, providing endless possibilities for building your dream home, hobby farm, or secluded retreat. Located just 10 minutes from the historic village of Merrickville, you'll enjoy all the charm, shops, and amenities this vibrant community has to offer while coming home to unmatched peace and tranquility. Paved country road access makes year-round living a breeze. No rear neighbours ensure ultimate privacy and serenity. Beautiful natural landscape perfect for walking trails, gardens, or recreation. Ideal for nature lovers, hobbyists, or anyone looking to escape the hustle. Whether you're looking to build now or invest in your future, this rare offering is your opportunity to own a truly special piece of the countryside. Don't miss your chance to experience the beauty and potential of this unique property. Book your private viewing today. (id:29090)
137 Beaumont Avenue
Clarence-Rockland, Ontario
Pride of ownership shines through in this exceptional 4-bedroom, 3 full bathroom bungalow, perfectly situated on a massive pie-shaped lot backing onto the Rockland Golf Club. From the moment you arrive, you'll appreciate the curb appeal, with a double-wide driveway leading to a welcoming entrance with interlock. Step inside to an open-concept main floor featuring 9-foot ceilings and beautiful hardwood flooring. The spacious living room with a cozy gas fireplace flows seamlessly into the elegant formal dining area - ideal for entertaining. At the heart of the home is a stunning custom Chefs kitchen, complete with abundant cabinetry, granite countertops, high-end stainless steel appliances including a gas stove, and a massive island. The kitchen overlooks a breathtaking four-season sunroom, perfect as a relaxing sitting area or casual dining space. Step out to the backyard oasis featuring a 16' x 20' deck with a large gazebo, built-in BBQ area with natural gas hookup, garden shed, and lush landscaping including a tranquil pond and hill. The fully fenced and hedged yard ensures total privacy with no rear neighbors - your own personal sanctuary. The main floor also includes a generous primary suite with a walk-in closet and a luxurious 4-piece ensuite featuring a soaker tub and separate shower. A second bedroom, additional full bathroom, and convenient laundry room with direct access to the insulated, heated 3-car garage with a rear yard door complete the main level. Downstairs, the 9-foot ceilings continue in the expansive finished basement, offering a huge family room with a second gas fireplace, two more spacious bedrooms, a full bathroom, and ample storage space. Truly a one-of-a-kind property that must be seen to be fully appreciated! (id:29090)

