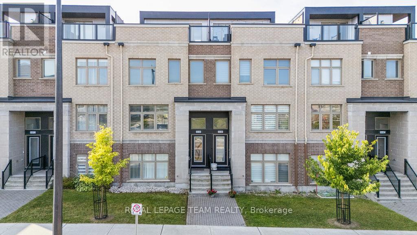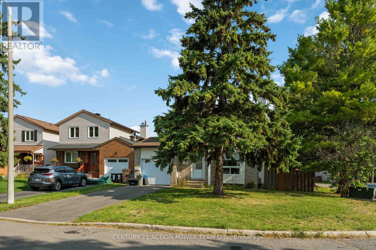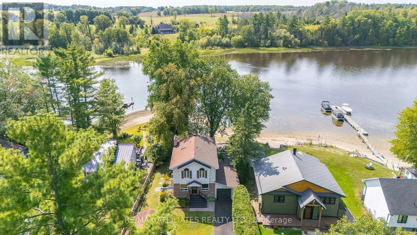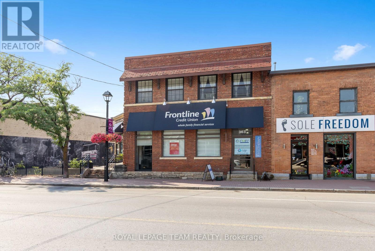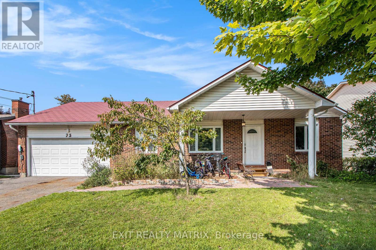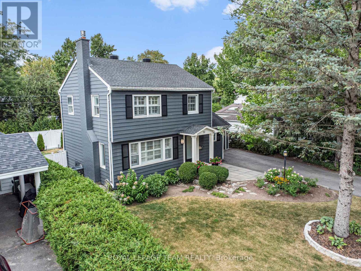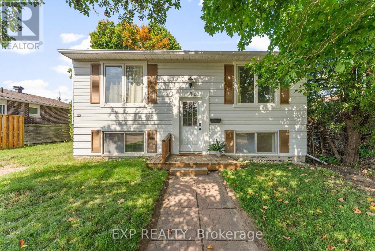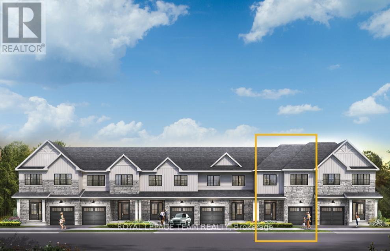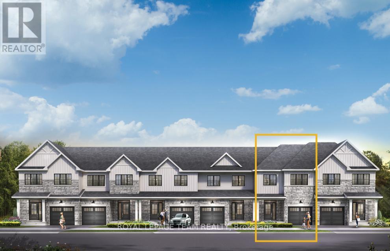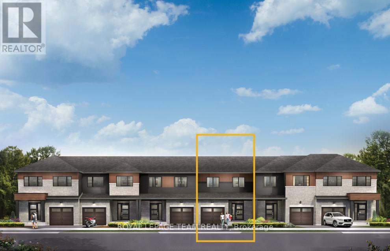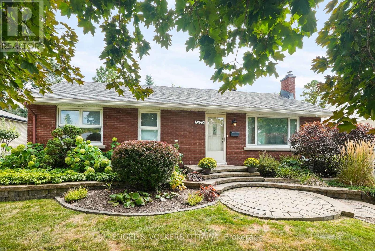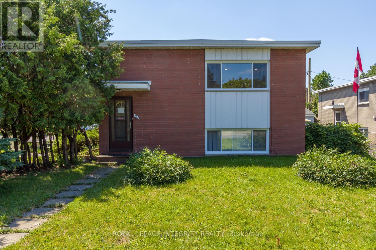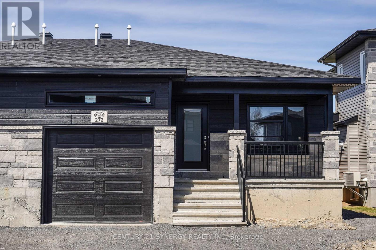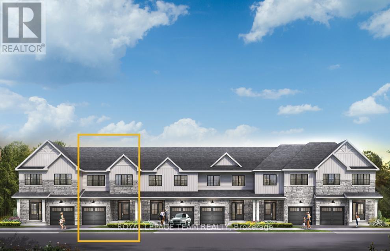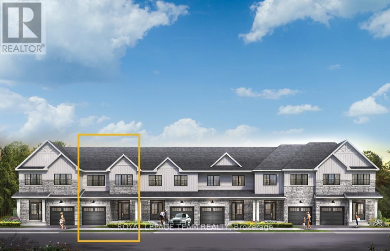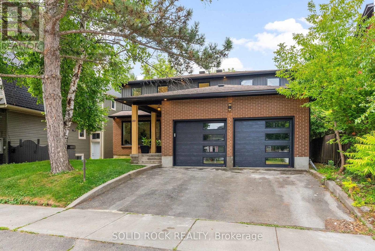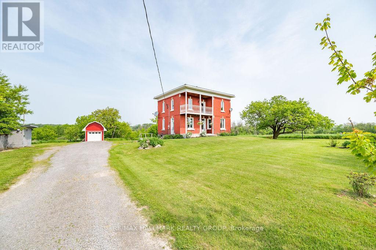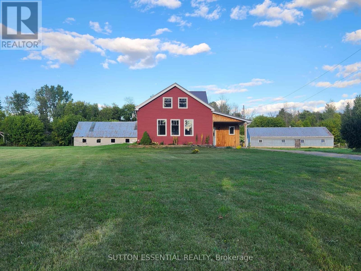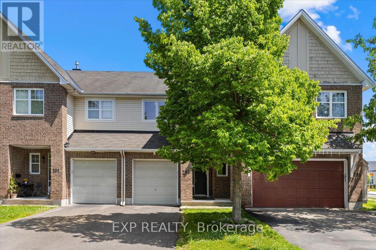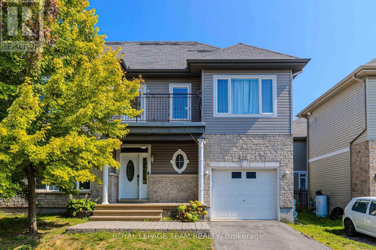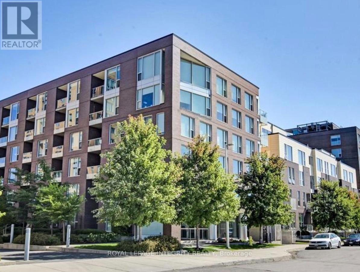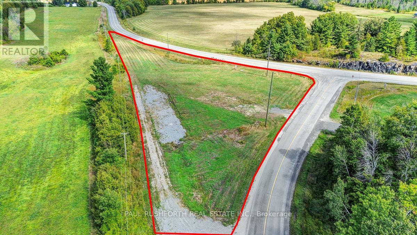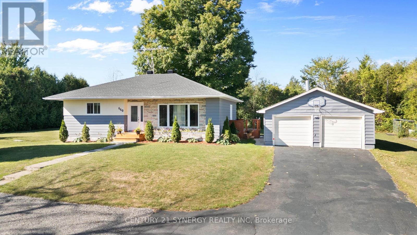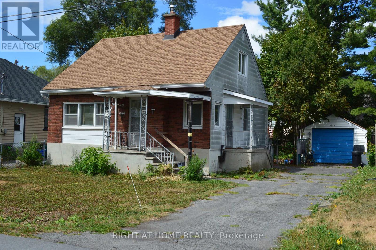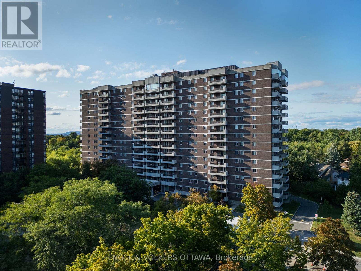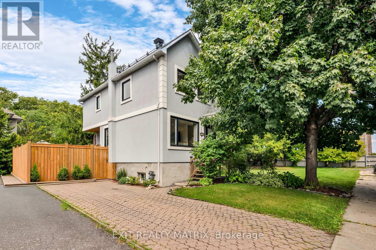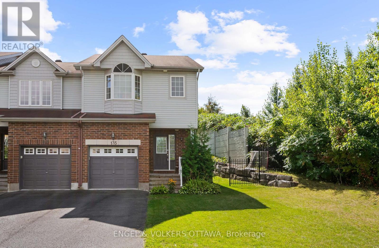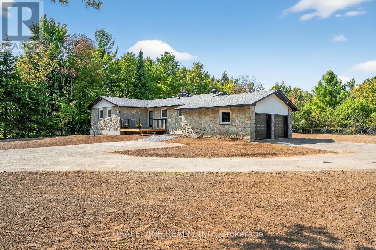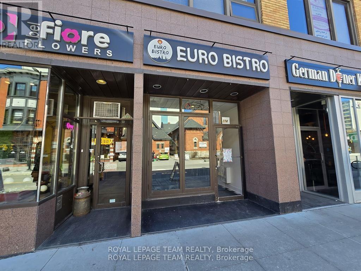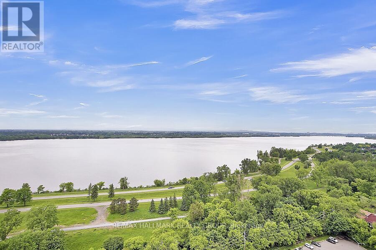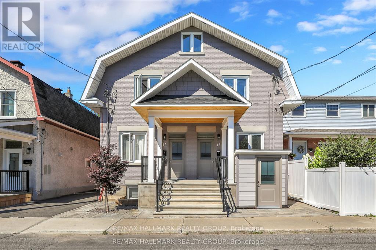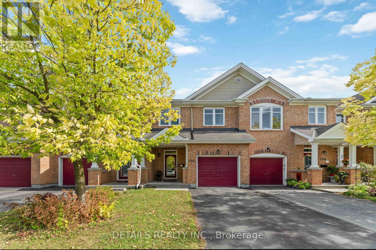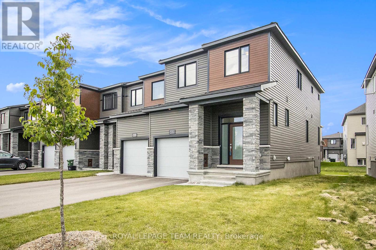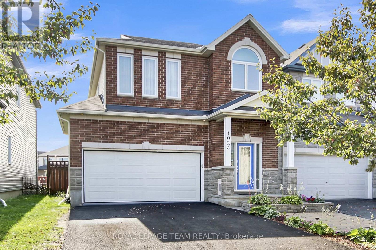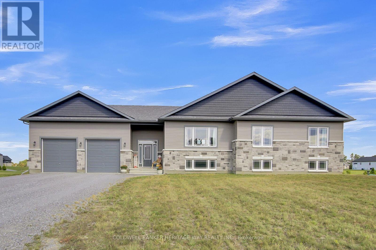1448 Hemlock Road
Ottawa, Ontario
This executive townhome is the largest on offer and will impress you at every turn. 4 bedrooms, 3.5 bathrooms, 2 car garage and spectacular 3rd floor terraces. Perfect main floor living w/ the kitchen at the heart of the home, quartz waterfall island, gorgeous backsplash, designer lights and SS appliances. Modern, yet comfortable. Spacious dining area w/ a view to the park across the street and a living room w/ access to a south facing balcony. Upstairs features the primary bedroom w/ walk-in closet and ensuite, two more bedrooms, full bath and 2nd floor laundry. The 3rd floor rooftop terrace w/ views to the Gatineau Hills and park across the street is the perfect urban oasis. Downstairs is a 4th bedroom that can be a family room, gym or home office, full bath and access to the garage. Snow and lawn care taken care via condo fee. (id:29090)
B - 427 Grassland Terrace
Ottawa, Ontario
Welcome to 427 Grassland Terrace, Unit B a newly completed 1-bedroom plus den basement apartment offering comfort, style, and peace of mind with all permits in place. Designed with modern living in mind, this home features thoughtful upgrades and a bright, open layout. The spacious living and dining area is the heart of the apartment, highlighted by a brand-new oversized egress window that floods the space with natural light while meeting safety standards. The open-concept kitchen boasts new cabinetry, ample counter space, and full-sized appliances, making it both functional and inviting. The well-sized bedroom includes a large window that adds warmth and brightness, while the versatile den is perfect for a home office, study nook, or guest space. A modern bathroom, in-unit laundry, and quality finishes throughout add to the convenience and comfort. Step outside to your private terrace area ideal for relaxing or enjoying some fresh air. For additional practicality, a dedicated storage locker is included, located behind the upper units garage, giving you extra room for seasonal or bulky items. Situated in a desirable neighborhood, this apartment is perfect for professionals, couples, or students seeking a quiet, private retreat that's close to schools, shopping, restaurants, public transit, and major highways. Move-in ready and thoughtfully designed, 427 Grassland Terrace, Unit B offers the perfect balance of modern style and everyday convenience. (id:29090)
1416 Progress Place
Ottawa, Ontario
IDEAL LOCATION! Welcome to 1416 Progress Place, a beautifully maintained turnkey 4Bed/4Bath single family home located on a private lot on a quiet CUL-DE-SAC. This property offers a thoughtfully designed layout with abundant natural light, a double garage, and a charming front porch. The four-season sunroom seamlessly opens to the renovated, professionally designed kitchen featuring granite countertops, cherrywood cabinetry, and an integrated eat-in island perfect for family gatherings. The main level boasts gleaming Ash-hardwood floors and ceramic tile, bright living room with a bay window, a formal dining room with a decorative passthrough, a cozy family room with a wood fireplace, a powder room with granite finishes, and a convenient laundry room. Upstairs, Primary retreat with a walk-in closet, ensuite with whirlpool tub and separate shower, and California shutters. The fully finished basement expands the living space with a large family room, wet bar, powder room, 2 walk-in closets, cedar closet, cold room, and a versatile workshop. Custom blinds throughout. Outside, enjoy the professionally landscaped yard with interlock, a fully fenced private backyard with a red maple tree, cedar hedges, and a storage shed. The double garage features a mezzanine, automatic openers, and a 30-AMP outlet. Notable upgrades include luxury vinyl flooring (2024), fresh paint (2024), high/efficiency furnace and Daikin Fit heat pump (2023) with transferable warranty and service package, updated landscaping and driveway (2023), stainless steel appliances (2023-2025), and more. Ideally located between two parks, within walking distance to schools, golf, splash pad, tennis, shopping, and restaurants, and just minutes to the Queensway, 2 LRT stops, St-Laurent and Gloucester Centres, hospitals, and downtown Ottawa, this home truly combines comfort, convenience, and quality. Move-in ready and meticulously cared for, it's a rare opportunity in a sought-after neighbourhood. A true gem! (id:29090)
1278 Bayview Drive
Ottawa, Ontario
Imagine your everyday escape to a Beautifully Updated Waterfront home, where the Ottawa River becomes your backyard. This unique gem, nestled among Mature Trees & safely outside the flood zone, offers an incredible lifestyle on a Private, Sandy Beach w/Stunning Sunset Views! Step inside the Freshly Painted Home (2025) and discover a Spacious, Open-Concept layout w/Gleaming Hardwood Floors & Tile throughout the main level w/Convenient Main Floor Bedroom, Den & Powder Bath! The Fully Renovated Kitchen is the heart of the home, featuring Maple Cabinets, Granite Counters w/Breakfast Bar that flows seamlessly into the Dining & Living Rooms. Cozy up by the Wood Fireplace or step out through the patio doors onto the expansive Cedar Deck, where you'll be greeted by Stunning, Uninterrupted Views of the Water. With 4 Bedrooms, 3 Baths w/Attached Garage + Detached Garage this home provides plenty of space for family & guests. The second level features NEW Laminate Floors & Convenient Laundry. The primary suite is a true retreat, offering breathtaking Water Views, a WIC w/Built-In Shelving & a Luxurious 5PC Ensuite w/Lg Soaker Tub. Finished Basement features a Family Room w/Pot lights w/a Separate entrance, Partially Finished Den space & plenty of storage w/space for a workshop. Entertain & Relax on the back Deck enjoying the Private Waterfront w/Sandy Beach & Dock- ready for a boat! This is more than just a home; it's a private sanctuary where you can relax on the beach, entertain on the deck, watch the sunsets paint the sky & create memories that last a lifetime. Don't miss the chance to make this waterfront dream your reality. Roof (North Side- 2024) (South Side- Done by Previous Owner), Furnace, Owned HWT, Sump Pump & Water Treatment (2019), Septic (2016), Windows (Previous Owners- Main Floor & Lower). 24 HOUR IRREVOCABLE ON ALL OFFERS.*Some photos virtually staged* (id:29090)
365 Richmond Road
Ottawa, Ontario
Royal Lepage Commercial is pleased to present the sale of 365 Richmond Road, a beautiful commercial property located in Westboro hitting the market for the first time in over 50 years! A rare and unique opportunity to acquire a stunning 6,000 SF office and retail property with a striking street front address. This property was initially built in 1913 by John E. Cole for the Bank of Ottawa to support the demand for a much needed local financial institution. Currently home to the Frontline Financial Credit Union and to Core Connections Physiotherapy, this property has been serving the community ever since. 365 Richmond Road is nestled in one of the city's trendiest neighbourhood's which hosts an exiting mix of retail boutiques, pubs, cafés, top tier dining experiences, art galleries, the GCTC, health and fitness studios, to name a few, combined with beautiful green landscapes and a connection to nature. In this area, whether you're at work or at home, people have access to walk and cycle alongside the Ottawa River, kayak the nearby rapids or rest at the beach. This property's premium location also includes convenient access to public transit, the highway and several important event centres such as Lebreton Flats, Parliament Hill, Gatineau Park and the Experimental Farm. With 76 feet of premium frontage on Richmond Road, 0.33 acres of land and a large parking lot, this commercial building in Westboro has it all. (id:29090)
792 Cappamore Drive
Ottawa, Ontario
Welcome to 792 Cappamore Drive, Barrhaven. Situated on a premium Conor lot with a large backyard, this beautifully designed and meticulously maintained Minto home offers the perfect blend of luxury, comfort, and function. Featuring approximately $70,000 in upgrades, this spacious 3-bedroom, 3.5-bathroom home also includes a fully finished basement and 9-foot ceilings on both the main and second floors, enhancing the sense of openness and light throughout. The main level boasts a stunning coffered ceiling, a large chefs kitchen with quartz countertops, a 36-inch gas range, and high-end stainless steel appliances. Expansive windows flood the open concept living and dining areas with natural light, creating an inviting space for entertaining or relaxing. A stylish powder room completes the main floor. Upstairs, you'll find generously sized bedrooms, including a luxurious primary suite with a walk-in closet and a beautiful ensuite bathroom. The convenience of a second-floor laundry room and an additional full bath ensures privacy and practicality for the entire family. The fully finished basement includes a 3-piece bathroom, ample storage space, and lines that are ready for an additional washer and dryer. The large backyard is a true outdoor retreat featuring an above ground pool and natural gas line for your BBQ, perfect for hosting or enjoying peaceful summer evenings. Located close to excellent schools, parks, restaurants, and with easy access to major roads, this home offers the ideal location for families and professionals alike. All offers require 24-hourirrevocable. Don't miss out on this stunning home schedule your private showing today! (id:29090)
1a - 75 Lapointe Boulevard
Russell, Ontario
Welcome to this tastefully updated 3-bed/1-bath, upper unit condo, located in the heart of Embrun. Offering an impressive amount of space, and rarely offered 2 car parking, this home is perfect for first-time buyers, downsizers, or anyone looking to enjoy what this quiet location has to offer. Step into a bright, open-concept living and dining area boasting large windows, new vinyl flooring, and an electric fireplace - a perfect space for relaxing or entertaining. The functional kitchen features ample storage and workspace, with large patio doors leading to your private balcony. The primary bedroom is spacious, and offers a custom closet system, and the other two bedrooms are perfect for whatever your lifestyle may need either a home office, guest room, or growing family space. Additional storage locker located in the backyard, along with plenty of storage in the unit. Located close to the elementary school, public library, as well as parks, and amenities along Notre Dame, this condo offers the perfect blend of small-town charm and modern convenience. Don't miss this opportunity to own a spacious and affordable home in the growing community of Embrun. (id:29090)
73 George Street
Russell, Ontario
Welcome to this stunning bungalow in the heart of Russell, offering the perfect blend of comfort, space, and convenience. Step inside to an inviting open-concept main floor featuring a bright kitchen with a large island, seamlessly connected to the dining and living areas, ideal for gatherings. Enjoy easy access to the backyard oasis through patio doors, extending your living space outdoors. Designed for families, this home boasts four spacious bedrooms on the main level, providing plenty of room for everyone. The fully finished lower level is a dream, complete with two additional bedrooms, one currently used as an office, a wet bar, and a large family room, perfect for entertaining or relaxing. Outside, the large fenced yard is a true retreat, featuring a play structure and ample space to enjoy the outdoors. Located in an amazing neighborhood, this home is close to parks, schools, and amenities. Don't miss this fantastic opportunity schedule a visit today! (id:29090)
B - 908 Clarkia Street
Ottawa, Ontario
FOR RENT October 1st, 2025 is this is bright and spacious ALL-INCLUSIVE BRAND NEW NEVER LIVED BACHELOR UNIT in lower level of a townhouse! Located in the beautiful Findlay Creek neighbourhood of Blossom Park! There is a family living in the upper unit.This lower unit offers a offers a private and comfortable living space with its own separate entrance, OWN LAUNDRY, and spacious open-concept design with beautiful flooring throughout. The kitchen features ample counter space, storage and a breakfast bar! Flowing with ease into the living area, equipped with a cozy electric fireplace. The layout is flexible, allowing for a sleeping area to be arranged to your preference, and is completed by a full bathroom and in-unit laundry for total convenience. ALL UTILITIES INCLUDED! Tenant to pay wifi only. 1 Outdoor parking space for a small car also included in the rent and tons of street parking available! Perfect for a students, retirees, or young professionals! The upper unit is tenanted and have exclusive access to the garage parking. Shared use of backyard between upper and lower unit tenants. Snow removal is tenant responsibility. Lawn maintenance will be done by landlord. (id:29090)
50 Kilbarry Crescent
Ottawa, Ontario
Welcome to a Manor Park gem! This extensively upgraded home at 50 Kilbarry Road effortlessly combines quiet living with all the conveniences of urban life in our capital city. Manor Park is known for its tree lined streets and strong sense of community among the residents. Its calm, green environment is perfect for people looking to be close to nature within the city, located near excellent dining and shopping, highly rated schools, and bike and ski paths that lead to the Ottawa River, the city, and beyond. With 3+1 bedrooms, 2.5 bathrooms, and an oversized one-car garage, this home is perfectly suited for both upsizers and downsizers. Tastefully updated and beautifully maintained, it features an open-concept main floor, a spacious mudroom, and convenient main-floor laundry. The open kitchen overlooking the backyard offers ample space on quartz counters, including a large island in the center of the home. Both the main and second floor are carpet free with beautiful hardwood and tile flooring. Custom California shutters throughout the home offer both privacy and natural light. A gas burning fireplace completes the main floor. Upstairs, you'll find three comfortable bedrooms and a full bathroom. The finished basement adds a fourth bedroom, an additional full bathroom, and storage space. Step outside to a private, fully fenced backyard, beautifully landscaped with patio stones in the back as well as in the front of the home. This truly move-in ready home will make its next owner very happy with a unique blend of location, style and convenience. (id:29090)
209 - 1000 Wellington Street W
Ottawa, Ontario
Welcome to The Eddy, Hintonburg's premier LEED Platinum-certified condo building, where sustainability meets modern urban living. This stylish 1-bedroom, 1-bath unit offers a true European vibe, featuring oversized windows and a Juliette balcony that floods the space with natural light while connecting you to the vibrant neighbourhood below. Just outside your door, discover Ottawa's best craft breweries, bakeries, and the endless culinary options of food alley. The buildings rooftop patio is a show stopper! Enjoy panoramic city views, breathtaking sunsets, and fireworks over the skyline. Perfectly situated, you're a short stroll to Bayview LRT station, making commutes effortless and connecting you seamlessly to the city. Little Italy, Chinatown, and Lebreton Flats are all minutes away, offering culture, entertainment, and green space at your fingertips. Whether you prefer to bike, walk, or drive, The Eddy places it all within reach. Modern, efficient, and thoughtfully designed this is urban living at its best. (id:29090)
146 Barnet Boulevard
Renfrew, Ontario
Move in ready and full of charm, this freshly updated 3 bedroom raised bungalow is ideally located within walking distance to schools and downtown Renfrew. Inside you will discover all new flooring throughout and a bright, modern feel thanks to a coat of fresh paint. The renovated kitchen is both stylish and functional! Both bathrooms have been fully updated as well. A dedicated office space ensures productive days when working from home. Set on a property surrounded by mature trees, offering privacy at the front and shade when enjoying the back yard. Natural gas has been brought to the house and a meter is in place. Please allow 24 hours irrevocable on all offers (id:29090)
762 Fairline Row
Ottawa, Ontario
There's more room for family in the Lawrence Executive Townhome. Discover a bright, open-concept main floor, where you're all connected from the spacious kitchen to the adjoined dining and living space. The second floor features 4 bedrooms, 2 bathrooms and the laundry room. The primary bedroom includes a 3-piece ensuite and a spacious walk-in closet. Connect to modern, local living in Abbott's Run, Kanata-Stittsville, a new Minto community. Plus, live alongside a future LRT stop as well as parks, schools, and major amenities on Hazeldean Road. April 23rd 2026 occupancy! (id:29090)
936 Burwash Landing Byway
Ottawa, Ontario
Stunning semi-detached bungalow featuring 2+1 bedrooms and 3 bathrooms, perfectly nestled on a private lot backing onto a walking path with no rear neighbours. Located in the highly desirable Morgan's Grant/South March community, this home offers the perfect balance of tranquillity and convenience minutes from scenic parks, nature trails, top-rated schools, shopping, amenities, and Kanata's high-tech sector. Step inside to a bright and inviting main level with a spacious living and dining area highlighted by vaulted ceilings, a cozy gas fireplace, hardwood floors, and beautiful views of the fully fenced backyard. The gourmet kitchen offers plenty of cabinetry, a breakfast area, and direct access to the large deck. The primary suite features a 4-piece en-suite, while the second bedroom and additional full bath complete this level. The lower level expands your living space with a huge family/rec room, an additional bedroom, a full 3-piece bath, and plenty of storage. Freshly painted and meticulously maintained, this home is move-in ready. Whether you're downsizing, starting fresh, or looking for a peaceful retreat close to it all, this bungalow combines comfort, style, and location. Come see why this could be your next dream home. (id:29090)
14 William Street
Brockville, Ontario
Welcome to this charming 3 bedroom, 2 bathroom century home, ideally situated in downtown Brockville. You'll love the eye-catching verandah with Victorian trim - perfect for your morning coffee or relaxing with a good book. Inside, the bright and spacious main floor features beautiful hardwood floors and an abundance of natural light. The inviting living room with a gas fireplace, a functional kitchen with island and pantry, and a versatile formal dining room (or family room) with patio doors offer flexible living spaces for your family's needs. Convenience is key with a combined laundry room and 3-piece bathroom on the main level, complete with ample cabinetry. Upstairs, you'll find three comfortable bedrooms, a second 3-piece bathroom, and a bonus room ideal for a home office or walk-in closet off the primary bedroom. Immediate possession is available! Don't miss your chance to live just steps from the St. Lawrence River, local shops, restaurants, farmers market, and year-round community events. (id:29090)
768 Fairline Row
Ottawa, Ontario
Get growing in the Montgomery Executive Townhome. Spread out in this 4-bedroom, 3-storey home, featuring an open main floor that flows seamlessly from the dining room and living room to the spacious kitchen. The second floor features all 4 bedrooms, 2 bathrooms and the laundry room. The primary bedroom includes a 3-piece ensuite and a spacious walk-in closet, while the finished basement rec room provides additional space for the family. Connect to modern, local living in Abbott's Run, Kanata-Stittsville, a new Minto community. Plus, live alongside a future LRT stop as well as parks, schools, and major amenities on Hazeldean Road. April 21st 2026 occupancy! (id:29090)
776 Fairline Row
Ottawa, Ontario
Unwind in the Ashbury Executive Townhome. The open-concept main floor is perfect for family gatherings, from the bright kitchen to the open-concept dining area to the naturally-lit living room. The second floor features 3 bedrooms, 2 bathrooms and the laundry room. The primary bedroom includes a 3-piece ensuite, a spacious walk-in closet and additional storage. Finished basement rec room for even more space. Connect to modern, local living in Abbott's Run, Kanata-Stittsville, a new Minto community. Plus, live alongside a future LRT stop as well as parks, schools, and major amenities on Hazeldean Road. March 17th 2026 occupancy! (id:29090)
1278 Cheverton Avenue
Ottawa, Ontario
This beautifully renovated three-bedroom bungalow is tucked away on a quiet, tree-lined street in one of Alta Vistas most established neighbourhoods, just minutes from CHEO, the General Hospital, Train Yards and Billings Bridge Mall. Thoughtfully updated between 2013 and 2014, the home was thoughtfully updated with quality finishes and functional improvements throughout. The bright, fully redesigned kitchen boasts quartz countertops, custom cabinetry, tiled flooring and stainless steel appliances. An airy, open-concept main level features refinished hardwood floors and a seamless flow between spaces, making it perfect for both everyday living and entertaining. Three versatile bedrooms on the main floor provide endless possibilities for a cozy guest room, a home office, a fitness area or the luxury walk-in closet it currently offers. The main bathroom, fully rebuilt during the renovations, showcases a marble-inspired tub surround, a stylish vanity and a frosted glass block window that brings in natural light while preserving privacy. A sunroom, integrated into the homes HVAC system, extends the living space and invites year-round enjoyment of the lush, private backyard. Downstairs, the fully finished basement includes a spacious recreation room, a second full bathroom, laundry and ample storage. Exterior upgrades completed in 2014 include a new roof (covering the house, sunroom, garage and shed), updated vinyl siding and a custom shed with electrical power. Over 40 pallets of stone were thoughtfully laid for patios, steps and retaining walls, complemented by French drains for optimal drainage. Set on a serene, family-friendly street, the property offers rare access to both tranquility and convenience sitting just steps from parks, schools, walking trails and retail at Blue Heron Mall and Billings Bridge. (id:29090)
392 Tremblay Road
Ottawa, Ontario
Location, Location, Location! Attention Investors Big and Small! This is a rare opportunity you don't want to miss! Just a 7-minute walk to the St. Laurent Shopping Center, steps to transit, and minutes to the highway it doesn't get much better than this. This turnkey, fully renovated legal duplex is ready to impress with 3 large bedrooms upstairs and 2 spacious bedrooms downstairs. Both units are bright, open, and offer ample space, making them ideal for a variety of living arrangements. With plenty of parking, separate laundry and nestled in a prime location, the possibilities are endless: Live in one unit and rent out the other, rent both units for consistent cash flow, or start planning your next redevelopment project. Whether you're a seasoned investor or new to the market, this property offers tremendous potential. ALL FINANCIALS INCLUDING RENTAL INCOME AND EXPENSES ARE IN THE ATTACHED FEATURE SHEET. All units vacant. (id:29090)
B - 272 Moisson Street
Russell, Ontario
Welcome to this charming lower-level duplex in Embrun! This modern 2-bedroom, 1-bathroom unit offers stylish and comfortable living, complete with a private entrance. Step inside to discover bright, spacious interiors enhanced by soaring 9 FEET ceilings that create an open, airy atmosphere. The kitchen features QUARTZ countertops and HIGH-END appliances . Enjoy year-round comfort with radiant floor heating throughout the entire unit. The primary bedroom includes a generous walk-in closet. Water, sewer, and hot water tank costs are included in the rent. Please note there is no access to the yard or garage, but one exterior parking spot is included, along with driveway snow removal. Tenant is responsible for hydro and gas. First and last month's rent required. (id:29090)
766 Fairline Row
Ottawa, Ontario
Live well in the Gladwell Executive Townhome. The dining room and living room ow together seamlessly, creating the perfect space for family time. The kitchen offers ample storage with plenty of cabinets and a pantry. The main floor is open and naturally-lit, while you're offered even more space with the optional finished basement rec room. The second floor features 3 bedrooms, 2 bathrooms and the laundry room. The primary bedroom offers a 3-piece ensuite and a spacious walk-in closet. Connect to modern, local living in Abbott's Run, Kanata-Stittsville, a new Minto community. Plus, live alongside a future LRT stop as well as parks, schools, and major amenities on Hazeldean Road. April 22nd 2026 occupancy! (id:29090)
764 Fairline Row
Ottawa, Ontario
Take your home to new heights in the Eagleridge Executive Townhome. A sunken foyer leads to the connected dining room and living room, where families come together. The kitchen is loaded with cabinets and a pantry. The open-concept main floor is naturally-lit and welcoming. The second floor features 3 bedrooms, 2 bathrooms and the laundry room, while the primary bedroom includes a 3-piece ensuite and a spacious walk-in closet. Connect to modern, local living in Abbott's Run, Kanata-Stittsville, a new Minto community. Plus, live alongside a future LRT stop as well as parks, schools, and major amenities on Hazeldean Road. April 22nd 2026 occupancy! (id:29090)
210 Carleton Avenue
Ottawa, Ontario
Located near Westboro and the Ottawa River, this stunning home blends modern elegance with thoughtful upgrades. The bright open-concept layout showcases wide engineered white oak flooring throughout the main and upper levels, paired with stylish finishes from top to bottom. The main level features a versatile flex room ideal as a home office or main-floor bedroom with a full bathroom nearby. The inviting living room is complete with a custom feature wall and wood-burning fireplace. The sleek modern kitchen boasts quartz countertops, custom cabinetry and stainless steel appliances, seamlessly connected to the dining area. A custom curved oak staircase leads to the upper level, where you will find four spacious bedrooms. The primary suite offers a serene retreat with a walk-in closet and spa-like en-suite bathroom. The finished basement provides a generous space for entertaining, play or a home gym. With three full bathrooms, upgraded electrical and plumbing, this home is move-in ready and built for comfort. Step outside to a large backyard with mature trees and a deck - the perfect spot to enjoy your morning coffee or evenings in a quiet neighbourhood. Just steps away are parks, a community pool and Westboro Beach for summer fun. A double-car garage and ample storage complete this rare find in one of Ottawa's most sought-after communities. Open House Saturday Sept 13th 2-4pm (id:29090)
1285 Foresters Falls Road
Whitewater Region, Ontario
This charming country home is full of character and modern updates, set on a picturesque lot just under 2 acres all well only 10 minutes from Cobden. Step inside to discover a spacious layout with high ceilings, oversized kitchen, and a cozy living room perfect for family life and entertaining. The home offers 3 bedrooms and 2 bathrooms, including a beautifully newly renovated bathroom with modern finishes. You will appreciate the recent upgrades throughout, some of which include all new windows and doors and furnace for efficiency and peace of mind. Large windows fill the home with natural light, while showcasing the stunning sunsets over the rolling countryside. With a detached single garage, space to roam, garden, or simply relax and take in the view, this property offers the best of rural living while still being close to schools, and amenities. Don't miss this opportunity to own a truly special property that combines country charm with modern updates! (id:29090)
1619 First Street E
Cornwall, Ontario
"Fall in love with your dream home this season." This 3 bedroom, 2 bath side-split delivers comfort, versatility and the ideal space separation. Upstairs bedrooms are tucked away from the main-level bustle of daily household activities. The large cozy basement with fireplace and 4pc bath, is ideal for relaxing. A second lower level, still lit with natural light and big windows, offers storage, utility and bonus space. The updated kitchen is sleek and practical, with patio door walkout to the yard. Enjoy the rear sunroom, hot tub, and raised deck overlooking a private fenced yard with gardens, flowering crabapple, shed, and open play space. Carport and deep drive provide ample parking. Situated in a desirable east-end pocket, close to parks, shops, amenities and the waterfront trail. This move-in-ready home is immaculately maintained. 48hr irrevocable. Book your showing today. (id:29090)
3565 Weir Road
Edwardsburgh/cardinal, Ontario
Country roads, take me home - to a place west of Spencerville! Set comfortably back from the road on 3.84 acres, this home comes complete with two outbuildings (47ft x19ft and 33ft x58ft) that could be utilized for many visions. Previously used for horses, there are still three stalls in one, but could easily be turned into a workshop, huge detached garage, art studio - you won't lack storage space that's for sure! Enjoy the outdoors on either the front verandah or back deck - or head inside to find a beautifully open main level. The living room features exposed brick and beam walls, adding a gorgeous element for anyone looking to decorate in a country home. The kitchen has been updated with centre island, granite counter tops, double bowl apron sink - and picture the herbs that can be grown on the deep set window sills, perfect for the chef! Three bedrooms, two full bathrooms, main floor laundry - those are key, but just as important - metal roof, main house has been completely insulated with spray foam including the attic, main staircase that has been beautifully completed, new baseboard heaters, high efficiency propane furnace, new flooring in the main floor bedroom, and freshly painted throughout. Immediate occupancy is available here, so don't just look at the photos, book a showing to view in person! (id:29090)
264 Bradwell Way
Ottawa, Ontario
Welcome to this beautifully maintained townhome located in the heart of Findlay Creek, one of Ottawa's most sought-after family-friendly neighborhoods. This spacious 3 bedroom/3 bathroom property offers a warm, functional layout that's perfect for modern living. The floor plan allows lots of natural light to pour in throughout the day, creating a bright and inviting atmosphere. The heart of the home is the kitchen, featuring rich maple cabinets, granite countertops, ample storage and a generous eating area ideal for busy family mornings or casual dinners. The main floor also boasts gleaming hardwood flooring and a cozy natural gas fireplace, making it the perfect spot to unwind or entertain guests. Upstairs, the primary bedroom offers a peaceful retreat with a large walk-in closet and a stylish 4-piece ensuite. Two additional large bedrooms, a convenient second-floor laundry room and a full bath complete the upper level. The fully finished basement adds extra versatility whether you need a home office, rec room or play area. Step outside to enjoy a fenced backyard that offers a huge deck, garden, privacy and a secure place for kids or pets to play. Located just moments from parks, shopping, transit, and the new Findlay Creek elementary school, this townhome delivers comfort, style, and convenience in one unbeatable package. (id:29090)
55 Emerald Pond Private
Ottawa, Ontario
Experience refined living in this elegant 3-bedroom, 4-bathroom residence with a fully finished basement and sophisticated upgrades throughout. Designed with both comfort and style in mind, this home offers the perfect balance of modern convenience and timeless appeal. The primary suite is a true retreat, featuring a spa-inspired 5-piece ensuite complete with a stand-up glass shower, freestanding tub, and dual vanities. The suite is further enhanced with two custom wardrobes, creating a seamless blend of luxury and functionality. Each secondary bedroom is generously sized, with one featuring a walk-in closet for added convenience. The gourmet kitchen includes a brand-new sink and premium refrigerator, ideal for both everyday living and entertaining. The finished basement expands the living space and is complete with a full bathroom, making it perfect for a guest suite, home theater, gym, or executive office. With three bedrooms and four bathrooms in total, this residence delivers a lifestyle of elegance, comfort, and versatility perfectly suited for the discerning homeowner. (id:29090)
316 Fairmont Avenue
Ottawa, Ontario
OPEN HOUSE: SUNDAY, SEPTEMBER 14TH, 2PM - 4PM! Set on a convenient street, 316 Fairmont Avenue is a fully renovated, design-forward home in Ottawa's prestigious Civic Hospital neighbourhood. This 3-bed, 4-bath detached home blends classic charm with contemporary elegance, meticulously updated by award-winning designers. Featuring beech-stained hardwood floors, tall ceilings, and custom wrought iron railings, every detail has been considered. The main floor offers a gourmet kitchen with Deslaurier cabinetry, granite counters, a large island, and top-tier appliances including a Fisher Paykel range and Bosch dishwasher. The adjacent family room has a gas fireplace with Calcutta marble surround, custom built-in cabinets, and integrated surround sound. A powder room and a versatile formal living room or office complete the main level. Upstairs, the primary suite includes a walk-in closet and spa-inspired ensuite with double vanity, river stone shower, and quartz finishes. The two additional bedrooms are both very generously proportioned with ample closet space. The full family bath on this level is renovated and stylish and there is a tonne of storage space! The finished basement offers a large rec room, den, full bathroom, laundry room, and ample custom storage. The landscaped backyard offers seamless indoor-outdoor flow with direct access from the family room, built-in speakers, and a spacious deck. Thoughtfully upgraded, well maintained, and ideally located near parks, transit, shops, and top schools, this is an absolute move-in-ready home that delivers both style and substance. (id:29090)
210 - 300 Lett Street
Ottawa, Ontario
Experience luxury living in sought-after Lebreton Flats with this spacious 2-bedroom, 2-bathroom condo offering approximately 1,030 sqt. of open-concept space. Flooded with natural light from floor-to-ceiling windows, the unit features hardwood and ceramic flooring throughout, a modern kitchen with granite countertops and stainless steel appliances, and two private balconies with breathtaking views. Both bedrooms come with stylish 4-piece bathrooms and are positioned on opposite sides of the unit for maximum privacy, while an in-suite front-loading washer and dryer provide everyday convenience. Residents will enjoy exceptional building amenities including an outdoor pool, rooftop terrace with panoramic city views, fitness centre, party room, and concierge service. Steps away from recreational pathways, kayaking spots, and green spaces, and within walking distance to Downtown Ottawa, Little Italy, and Chinatown, this condo offers the perfect balance of lifestyle and location. Lease is $2,700/month with all utilities included except hydro, one underground parking stall available for $200/month, and a storage locker included. Deposit $5400. Immediate occupancy available. (id:29090)
F - 21 Tadley Private
Ottawa, Ontario
Welcome to this beautifully designed 2 bedroom, 2 bathroom condo located in the heart of Barrhaven. Perfect for first-time buyers, professionals, or small families, this home offers both comfort and functionality in a vibrant community setting. The bright, open-concept layout features hardwood and tile flooring throughout the main living areas, creating a modern and cohesive flow. The well appointed kitchen is equipped with stainless steel appliances, generous cabinetry, and a walk in pantry for added storage. Two spacious bedrooms are filled with natural light, including a primary suite with its own private ensuite. Enjoy the convenience of two full bathrooms, in unit laundry, and a private balcony, ideal for relaxing outdoors. This unit also includes a surfaced parking space. Set in a prime location, you'll find yourself just walking distance from grocery stores, public transit, shopping, parks, and much more, making everyday living effortless. A must see property in Barrhaven! (id:29090)
112 Cedar Hill Side Road
Mississippi Mills, Ontario
Exceptional commercial development opportunity on Highway 29. This 2.4-acre parcel of vacant land is zoned Rural Commercial (RC), offering flexibility for a wide range of business uses. With direct highway frontage, established driveway access, and natural gas service on site, the property provides excellent visibility, accessibility, and reduced start-up costs. Strategically positioned along a busy commuter and transport corridor, this site is ideally suited for businesses seeking strong exposure and consistent traffic flow. Potential uses include service-oriented operations, professional or trade services, retail supply outlets, or specialized facilities such as veterinary, studio, or storage solutions.Well-situated within a growing region, this property represents a rare opportunity to secure a high-exposure location with long-term growth potential. An ideal choice for investors or owner-operators looking to establish or expand their business footprint in a thriving corridor. (id:29090)
660 County 29 Road
Elizabethtown-Kitley, Ontario
This charming 3-bedroom bungalow sits on a beautifully landscaped lot with a circular driveway and two entrances, just 15 minutes from Smiths Falls and less than an hour to west Ottawa. Blending classic comfort with modern updates, its an ideal fit for families, downsizers, or anyone looking for the ease of country living close to town. Step inside and youre welcomed by a bright, spacious living room perfect for cozy nights or entertaining. The eat-in kitchen, fully remodeled in 2016, features sleek cabinetry, a stylish backsplash, double stainless-steel sink, and plenty of counter space. Hardwood floors flow throughout most of the home, paired with durable tile in the foyer and bath. Three comfortable bedrooms and a refreshed full bathroom complete the main living space. Recent improvements have given this home standout appeal. The exterior was freshly painted in 2023/24, while outdoor spaces were thoughtfully designed for relaxation and entertaining: a brand-new front porch (2024), a large side deck with double stairs (2022), and a covered lounge behind the garage with a Murphy table, outdoor curtains, and lighting for all-weather enjoyment. The detached two car garage with 100 amp service offers excellent storage, workspace, or hobby space. With major updates already complete, versatile outdoor areas, gardening areas, and a prime location just minutes from amenities and schools, this move-in ready bungalow delivers both convenience and country charm. (id:29090)
1241 Collins Avenue
Ottawa, Ontario
This property is an excellent opportunity for renovators, builders, developers, house flippers, and handymen / handyman. Developers will appreciate the 50 x 100 foot flat lot, currently zoned R2F and with a proposed new zoning of N3C zoning. It features a full-height basement and no overhead hydro lines. While the house requires renovations, it is structurally sound. The location is fantastic, within walking distance to Bank Street's many amenities, including restaurants, shopping, and Canadian Tire. It also offers good transit access and is a short walk to parks, community centers, and schools. (id:29090)
966 Acoustic Way
Ottawa, Ontario
Welcome to your new home where comfort, convenience, and opportunity meet. Built in 2022, this beautifully upgraded property is truly move-in ready, just take the keys and you're home. With over 2,100sqft of finished living space (including a fully finished basement), there's room for everyone to spread out and enjoy. Located in a rapidly growing area known for its strong equity growth, this home is perfectly positioned just steps from a brand-new greenspace and park. You're also just minutes from the LRT, making commuting and city travel a breeze, and close to grocery stores, schools, and all essential amenities. Inside, you'll love the open-concept main floor, featuring a warm gas fireplace in the living room and a modern kitchen with island and walk-in pantry. Upstairs, you'll find 3 spacious bedrooms, including a primary suite, plus the convenience of second-floor laundry. Downstairs, the fully finished basement adds even more living space and includes a full bathroom ideal for guests, a home office, or a family rec room. With thousands of dollars in upgrades and not a single detail left undone, this is the home you've been waiting for. What more could you want? (id:29090)
105 - 1705 Playfair Drive
Ottawa, Ontario
Step into this beautifully updated 2-bedroom, 2-bathroom condo, where modern finishes and functionality come together effortlessly. The spacious, open-concept living area is filled with natural light and features rich engineered hardwood floors, seamlessly flowing into the fully renovated kitchen. Equipped with stainless steel appliances - including built-in wine storage, the kitchen boasts recessed lighting and striking quartz countertops. The dining area, conveniently located off the kitchen, is perfect for family meals or entertaining, with sliding glass doors leading to a balcony with views of lush greenery. The generous primary bedroom features a walk-in closet and a fully updated 4-piece ensuite with a tub/shower. The second bedroom offers ample closet space and a bright, inviting atmosphere, ideal for a home office or personal gym. A second 4-piece bathroom and a laundry closet with a stacked Whirlpool washer and dryer complete the space. This condo is perfect for young professionals or downsizers, located just minutes from downtown Ottawa with easy access to major roads, shopping, dining, and beautiful parks and walking trails. Don't miss the opportunity to make this thoughtfully renovated home yours! (id:29090)
177 Hawthorne Avenue
Ottawa, Ontario
OPEN HOUSE: SUNDAY, SEPTEMBER 14TH 2PM - 4PM! Tucked away in the beautiful neighbourhood of Old Ottawa East, this turnkey 3-bedroom, 2-bathroom detached home has been thoughtfully renovated and well cared for over the years. Just steps from the Rideau Canal, Rideau River, Main Street, Lansdowne, and the Glebe, it offers both convenience and community. Step inside to a bright, airy entrance that leads into the open living, dining, and kitchen area. The layout makes smart use of space, and the main level also includes a convenient powder room. Upstairs, natural light pours in through two large skylights and oversized windows, brightening the hallway and bedrooms. The primary features a walk-in closet and a stylish panel accent wall. Two additional bedrooms and a renovated 5-piece bathroom complete this level. Downstairs, a newly carpeted basement provides a versatile bonus space, great for movie nights, a playroom, or extra storage. Throughout the home, large windows and beautiful hardwood floors add tons of warmth and character. Outside, you'll find a generous fully fenced yard and a brand new 8x6 shed set on a concrete pad, ideal for storing gardening and lawn equipment. With easy highway access and a location close to shops, dining, trails, and parks, this home is perfect for anyone who wants to be near the city's best amenities while still enjoying Ottawa's green spaces and vibrant community life! (id:29090)
135 Challenge Crescent
Ottawa, Ontario
Tucked into a QUIET CORNER of the street with no side or direct front neighbours, this END UNIT townhome offers a rare sense of privacy and has plenty of outdoor space to enjoy. The FULLY FENCED backyard with climbing plants provides a safe place for kids or pets to play, while the SPACIOUS SIDE & FRONT YARDS give you even more room to garden, or entertain. A steel gate separates the front and side yards from the backyard, creating a natural flow while still offering PRIVACY. The brick patio in the back and perennial gardens throughout the yards create a beautiful space to entertain. Step inside to a welcoming layout where a CURVED STAIRCASE makes a great first impression! The main floor features beautifully maintained HARDWOOD floors and a GAS FIREPLACE that adds warmth to the space. In the kitchen, you'll find plenty of cabinets with openings to the dining and living room. Upstairs, all 3 bedrooms offer comfortable proportions with spacious closets. The SLOPED CEILINGS, BAY WINDOW and VIEWS of the Gatineau Hills make the primary bedroom + ensuite a calming space to relax. The FINISHED BASEMENT has a bonus family room and 3-piece rough-in, ready for a 4th bathroom to be added. Ideally situated within WALKING DISTANCE to the FUTURE TRIM LRT station and Crown Pointe Centre, which includes FreshCo, Giant Tiger, Tim Hortons, McDonalds, Johnny Canucks and more, this location offers unbeatable everyday convenience. You are also CENTRALLY LOCATED for quick access to everything along St. Joseph Blvd and Innes Road, making errands, shopping, and dining all easily accessible. *Photos have been Virtually Staged.* (id:29090)
18 Hawley Crescent
Ottawa, Ontario
Welcome to 18 Hawley Crescent, a beautifully maintained single-family home tucked away on a private, landscaped lot in a quiet, established neighbourhood. From the moment you arrive, you'll feel the perfect balance of space, comfort, and privacy this home provides. Step inside to a tiled entryway that opens into a spacious foyer, setting the stage for the thoughtful layout. The main level features a large family room with soaring ceilings and a cozy gas fireplace, creating an inviting place to relax and unwind. The eat-in kitchen is both charming and practical, with ceramic flooring and backsplash, abundant counter space, and room to move with ease. Just off the kitchen, the oversized dining room with crown moulding offers a warm setting for hosting everything from casual meals to holiday gatherings. A convenient powder room completes the main floor. Upstairs, a hardwood staircase leads to three generously sized bedrooms, all with hardwood flooring. The updated main bathroom and private ensuite bring a modern touch to your daily routine. The lower level offers even more living space, including a large recreation room, a utility area, and a flexible bonus room perfect for a home office, den, or creative space. Step outside to your own private backyard retreat. Surrounded by mature trees and extra-high fencing, this maintenance-free yard features a spacious deck, interlock patio, and a standout shed that adds valuable storage or workshop potential. With parks, schools, transit, and everyday amenities close by, this home offers a rare blend of indoor comfort and outdoor tranquillity. Don't miss this opportunity! (id:29090)
135 Manion Road
Ottawa, Ontario
Escape to your private country oasis on OVER 2 acres in Carp! This fully renovated 3+1 bed, 2.5 bath bungalow features a bright open-concept layout, finished basement, and double garage.The heart of the home flows from the kitchen, complete with brand new appliances and quartz backsplash, to the wide-open living spaces, perfect for entertaining or relaxing with family.The master suite is your personal retreat: a modern ensuite, a spacious walk-in closet, and a convenient corner perfect for a vanity, workspace, or cozy reading nook. Every detail has been considered to make your daily routine a pleasure.Step outside to your 2.45-acre fenced paradise whether you're gardening, homesteading, or letting pets and kids roam freely, there's space for all your dreams. The private corner lot offers peace, tranquility, and endless possibilities.Modern comforts meet rural charm with a finished basement for extra living space, a double car garage, a new septic system (2025), and a water treatment system. All this, just 12 minutes from Tanger Outlets, close to schools, and with easy access to Highway 417 via March Rd.Spacious, serene, and move-in ready, 135 Manion Rd is waiting for you to make it yours (id:29090)
274 Elgin Street
Ottawa, Ontario
Euro Bistro is a well-established, family-owned restaurant located on vibrant Elgin Street just a 15-minute walk from Parliament Hill. Known for its warm, inviting atmosphere and loyal customer base, its a favorite among both locals and visitors exploring the city. This is an excellent opportunity for an owner-operator looking to step into a turnkey operation. The business boasts strong financials, consistent foot traffic, and a reputation for quality that continues to drive growth. Whether you're passionate about food or seeking a profitable venture, Euro Bistro delivers on both flavor and potential. (id:29090)
410 - 1081 Ambleside Drive
Ottawa, Ontario
Rarely offered, originally built as a 3 bedroom converted into 2 large bedrooms. Extremely easy to convert back to the 3 bedrooms. The perfect height - there is a beautiful view not only of the river but the tree tops. This condo is the largest of condos in the building.1200 sq ft. Walking to the LRT will be amazing. A 2 piece ensuite, private balcony &walk-in closet enhances the primary bedroom. Den located off the living room offers different uses- office, tv room, guest room, craft room. Whether you are seeking peace or privacy or vibrant social lifestyle, this community offers it all. Residents enjoy a rich calendar of activities including craft sessions, bridge, games night, knitting, club gatherings and nightly socials either on the outdoor patio or in the cozy lounge. First class amenities include an indoor salt water pool with adjacent sauna and showers in the changing rooms, state of the art fitness center, underground parking with convenient car wash bay, a beautifully appointed party room with full kitchen and dishware available to rent for a nominal fee. Condo fees offer unmatched value covering: High speed internet, cable, heat, hydro, water, Dogs below 25 lbs are allowed. This building is meticulously maintained with an excellent reserve fund offering peace of mind for future value. Step outside to explore scenic paths along the Ottawa River Parkway, or take a short walk to nearby coffee shops, restaurants, and shops (id:29090)
B - 15 Marier Avenue
Ottawa, Ontario
Welcome to this beautiful apartment that is newly renovated lower level in the fantastic area of Beechwood Village. Rental Application, Current Credit Check, Rental History, Proof of Employment. The apartment has been completely renovated. The building has a lot character and charm and has been renovated over the last five years. Utilities are extra and pro rated with other units in the building and currently $110 per month. This amount is reset every January. Parking $100 per month if available. There is street parking and by street permit through the City of Ottawa. Available September 1. 24 hours irrevocable and Schedule B and Registrants Disclosure to accompany the Agreement to Lease. (id:29090)
6610 Fourth Line Road
Ottawa, Ontario
Bright and modern 2-bedroom, 1-bath upper unit in the heart of North Gower! Stylish updates throughout including new windows, laminate flooring, and a fresh kitchen with white cabinetry, neutral counters, and appliances (stove, fridge, washer & dryer ). Generous bedrooms with excellent closet space and storage throughout. Bathroom features a sleek subway tile surround. Convenient location with quick access to Hwy 416, walking distance to restaurants and Mulligans grocery, and only 15 minutes to Barrhaven or Kemptville. Parking included! (id:29090)
258 Stedman Street
Ottawa, Ontario
Welcome to 258 Steadman Street charming and meticulously maintained 3-bedroom townhouse nestled in a quiet, family-friendly neighbourhood. Ideally situated next to a peaceful walking trail and just steps from local parks, this home offers a rare blend of comfort, privacy, and convenience. Inside the bright and spacious open-concept main floor, it features gleaming hardwood floors and large windows with southern exposure for plenty of natural light. The living, dining and well-appointed kitchen are perfect for family gatherings and entertainment. Step out onto your private balcony, an ideal spot for morning coffee or evening relaxation. a convenient powder room completes the main level for added comfort and functionality. Upstairs, you'll find three well-proportioned bedrooms, including a spacious primary bedroom complete with a walk-in closet & private en-suite for ultimate relaxation. The convenience of an upstairs laundry room adds to the homes thoughtful design. Two additional good size bedrooms share a full bath, making this level perfect for families. THE WALKOUT BASEMENT offers a versatile recreation room with ample space for entertainment area, or a play area for kids. The walkout leads to your fully fenced backyard oasis with NO REAR NEIGHBOURS, offering green space views and exceptional privacy. Perfect for relaxing or entertaining outdoors. Perfect location close to schools, shopping, transit, and everyday amenities. Don't miss your chance to own this beautiful home in one of the most sought-after communities! (id:29090)
531 Winterset Road
Ottawa, Ontario
Stunning END UNIT home in Kanata Lakes. With fast access to the highway and downtown. Mins from CTC, Tanger Outlets and in a great school district! Built 2022, Stainless steel appliances, quarts counters in kitchen and baths, 2nd flr laundry AND a fully finished basement with egress windows, offering ample extra living space. Hardwood on the main level and luxury carpet in the 3 beds and basement. Bonus Mud rm with entry from garage. Storage is no problem in this beauty. Primary bedroom with oversized w/in closet. This home is modern, spacious, bright and offers a great open plan living space., with finished family room/ gym/ office in the lower level. What's not to love? (id:29090)
1024 Northgraves Crescent
Ottawa, Ontario
Family friendly living at 1024 Northgraves Crescent; a 3+1 Bedroom & 4 Bath Townhome with In-Law Suite! Welcome to this spacious & well-kept family home in a fantastic location. Linked only by the Garage, this Townhome offers the perfect blend of space, comfort & functionality for growing families. Step inside to an inviting Foyer leading you to a bright, open-concept main floor; ideal for family time and entertaining. The Living and Dining area flows seamlessly to a fully fenced backyard with patio; perfect for playtime or outdoor dinners. Upstairs, enjoy three generously sized Bedrooms, a convenient 2nd floor Laundry, and the Primary Bedroom has its own 4-piece Ensuite and two walk-in closets; a true parental retreat. The finished Basement is thoughtfully set up as an In-law Suite, complete with a Bedroom, 4-piece Bath, Kitchenette, Living space, and its own Laundry. This space is the space anyone needs for extended family or teens needing/wanting their own space. Located within walking distance to Walmart, Superstore, parks, plus easy access to schools, Hwy 417 and the Canadian Tire Centre for hockey games and concerts. This home offers everything a busy family needs. Don't miss out on this move-in ready gem! (id:29090)
218 Owen Lucas Street
Mcnab/braeside, Ontario
Welcome to this stunning 3 Bedroom 2 Bathroom "Winchester" model split level located in sought-after Glen Meadows Estates in Arnprior. A newer country-style subdivision just minutes from town and close to all amenities. Situated on a spacious lot in this picturesque development, this property offers the perfect blend of peaceful country living with convenient access to schools, shopping, dining, and more. Step inside through the oversized front entrance into a bright, open-concept living space. The main living areas are enhanced with 9ft ceilings, wide-plank engineered hardwood flooring, creating a warm and inviting atmosphere. The heart of the home is the stunning kitchen, featuring quartz countertops, abundant cupboard / counter space, and a huge central island with bar seating. Modern finishes throughout this home is perfect for entertaining, relaxing, and enjoying all the comforts of upscale suburban living. Lovely primary bedroom complete with a walk-in closet and a 4 piece ensuite bath. 2 other good sized bedrooms and a full bath make up the main level. Beautifully finished lower level with endless possibilities featuring durable vinyl plank flooring and large windows that fill the space with natural light. Whether you're envisioning a cozy family room, a fun-filled games room, or both this versatile area offers plenty of options to suit your lifestyle. A spacious utility room include a laundry area, and there is a rough-in for a future bathroom, making this level even more functional and customizable.The oversized double attached garage is a standout feature, complete with 9-foot doors and ample storage space perfect for all your tools, toys, and gear. Come check out this well maintained country home. (id:29090)

