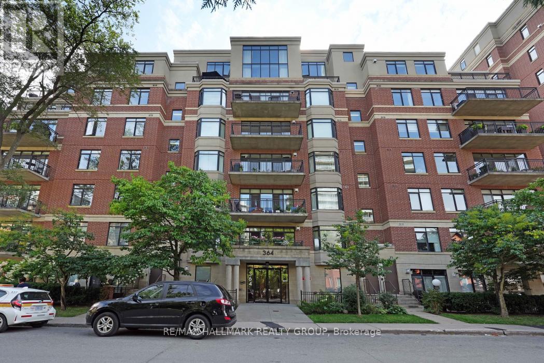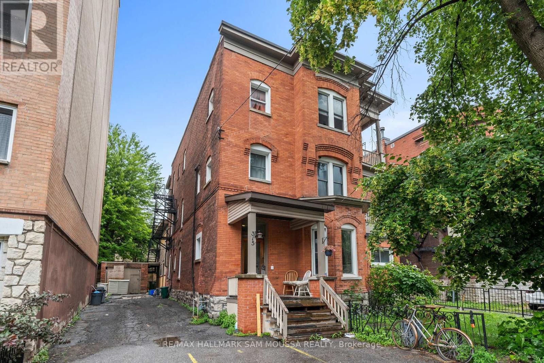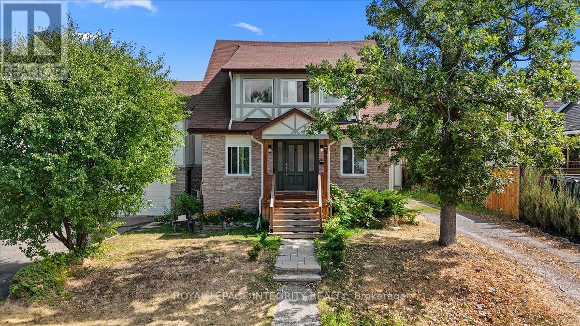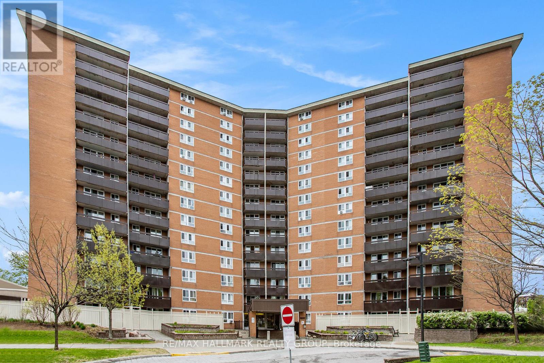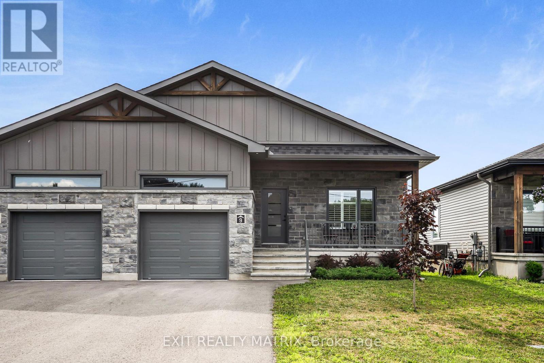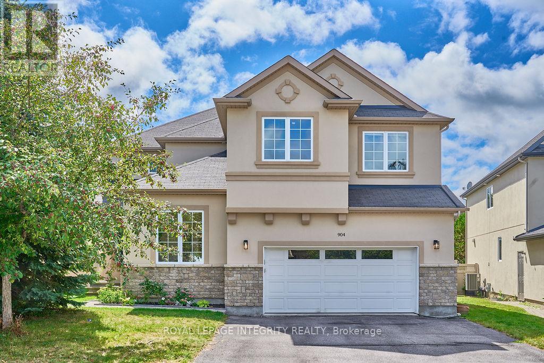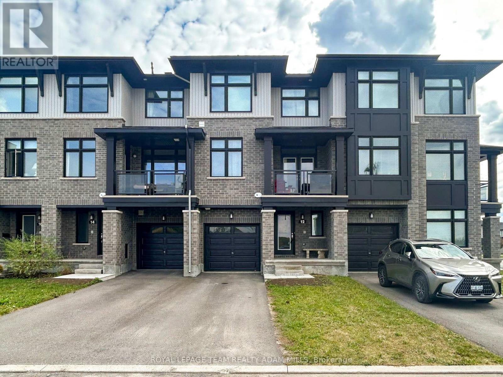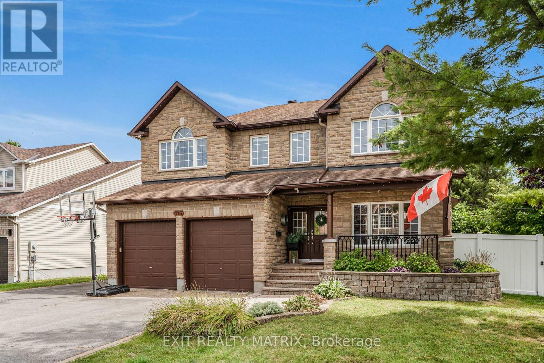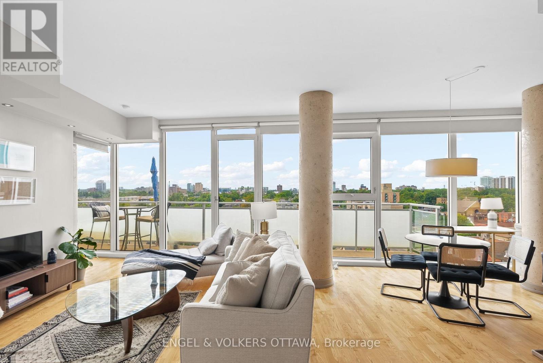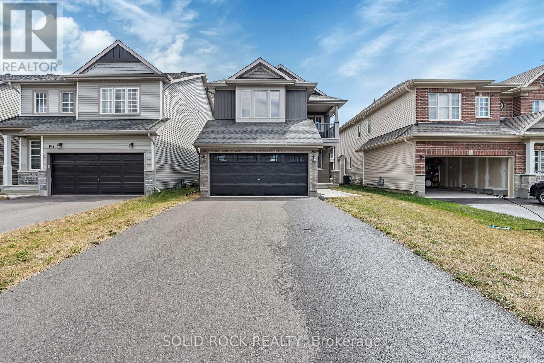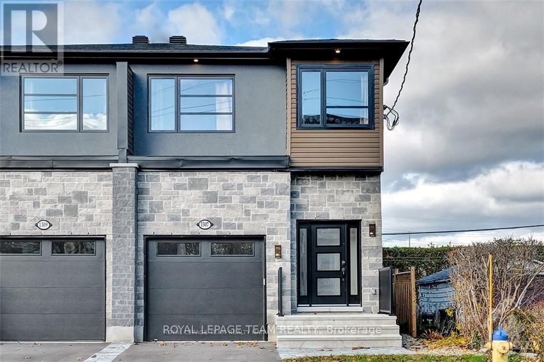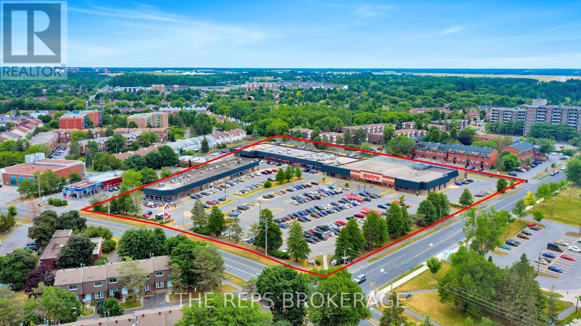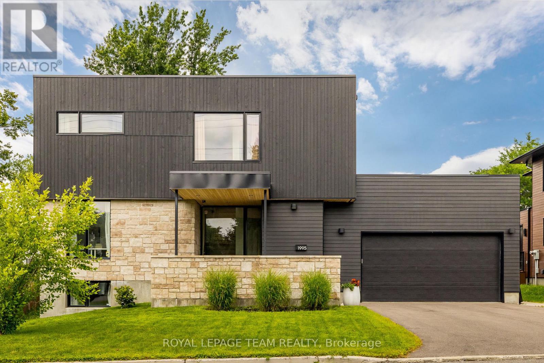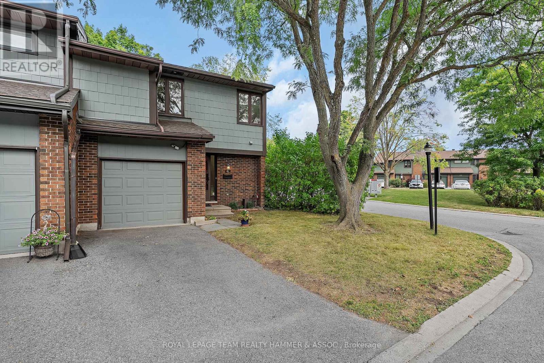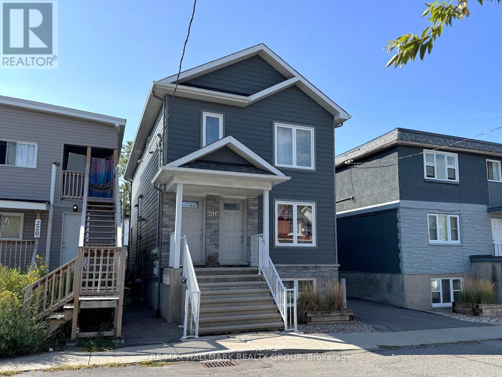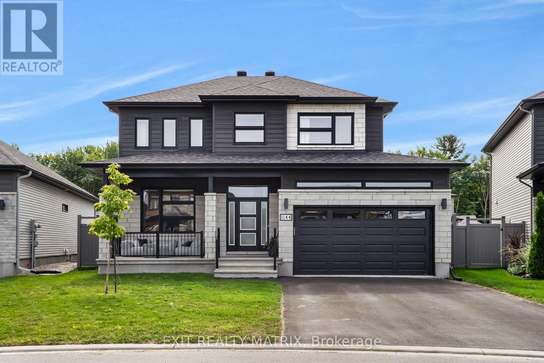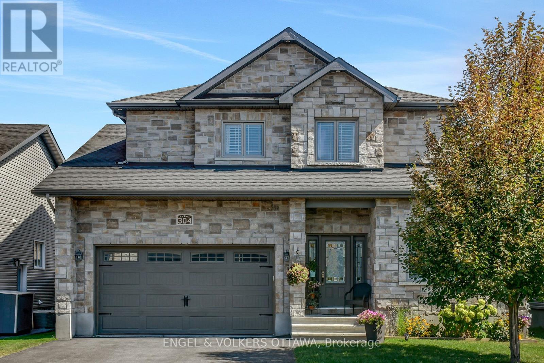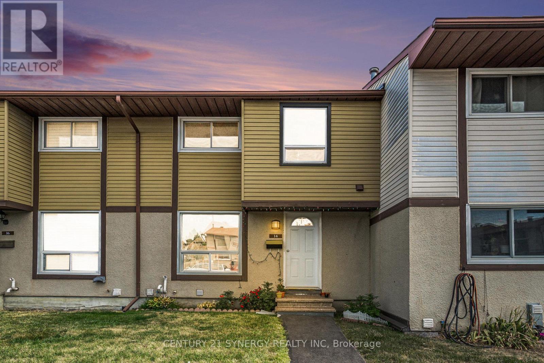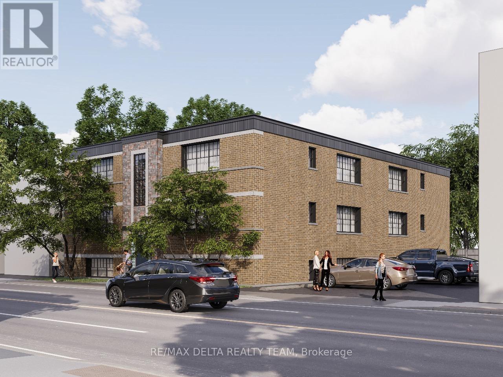Ph2 - 364 Cooper Street
Ottawa, Ontario
Stunning two storey penthouse condominium exemplifying modern luxury and sophisticated urban living. Distinguished by a striking open concept design with soaring ceilings and expansive wall to wall windows! 1760 square feet of exceptional living space with two spacious bedrooms and amazing second floor loft, two private terraces, natural gas fireplace, custom crafted cabinetry and rich hardwood floors throughout. Beautifully updated chefs kitchen with custom cabinets, granite countertops, stainless steel backsplash and large breakfast bar. This amazing penthouse offers an ideal blend of style, comfort and functionality making it a truly remarkable place to call home. Enjoy the best of downtown living within walking distance to Parliament Hill, the Rideau Centre, Rideau Canal, National Arts Centre and an array of restaurants, cafés, boutiques, and everyday conveniences. 24 hour irrevocable on offers (id:29090)
44a - 802 St Andre Drive
Ottawa, Ontario
Welcome to Hiawatha Park. This area is abundant with amenities, transit and expansive nature trails along the river. Your new 2 bedroom 2 bath home is fully updated. The foyer guides you through your carpet free main level. An ambient fireplace will add to the cool evenings of the coming days. Updated lighting compliments the space. An expanded kitchen with abundance of storage and prep space will serve well. Bright south facing windows throughout ( all new windows being installed 2025)This level is well served by a 2pce powder room and built in closet. Downstairs, on brand new carpet Aug 2025 ( never lived on) will welcome you with a guest/family sized 2nd bedroom with Armoire and bright windows. The Plus-sized Primary bedroom boasts a true walk-in closet and south facing window, not facing a parking lot. The main bath is crisp and clean and this level also houses your full sized laundry room. Outside, you can enjoy your exclusive use terrace and garden. Kids can enjoy the park play structure in the centre of the complex and splash away the summer in the well maintained pool. Steps outside and head north to the river and NCC nature and bike trails making this a fantastic choice as a new home. Plenty of Visitor parking for guests. (id:29090)
315 Waverley Street W
Ottawa, Ontario
5 unit building in the heart of Centertown. Discover a rare investment opportunity with a solid brick building, perfectly situated in the vibrant heart of Centertown. Offering timeless character and strong income potential, this gem features five apartments, each with unique charm and architectural details that echo the building's heritage. From the original brick façade and large sash windows to the high ceilings and hardwood floors, the property exudes classic appeal while offering modern comfort. The spacious units ranging from one to two bedrooms are thoughtfully laid out and filled with natural light, making them highly desirable for long-term tenants and professionals seeking downtown living. Conveniently located steps from shops, restaurants, public transit, and cultural attractions, this building offers both lifestyle and location. Whether you're an investor looking to expand your portfolio or a visionary seeking a boutique residential project, this property delivers on every front. Key Features: 5 self-contained apartments, Prime Centertown location, Historic brick architecture, High tenant demand area, Excellent walkability and transit access, Potential for increased rental income. Don't miss this opportunity to own a piece of Centertown's history with solid returns and endless potential. Unit mix consists of 3-3 bedrooms, 2-1 bedroom units. (id:29090)
301 Zephyr Avenue
Ottawa, Ontario
Welcome to 301 Zephyr Avenue, Ottawa! Located in the heart of Britannia Beach area, this property offers a rare combination of lifestyle and investment potential on one of the largest lots in the neighbourhood. Currently set up as three separate units one four bedroom plus den, one two-bedroom plus den, and one bachelor. The property is ideal for multi-generational living, investors, or buyers looking to offset their mortgage by renting additional suites. Each unit has a separate entrance and comes complete with its own kitchen, easily accessible laundry, independent parking, and functional living spaces designed for comfort and convenience. With two separate garages plus additional driveway parking, the setup ensures practicality and privacy for each household. At the rear of the property, a detached structure provides exciting potential to be converted into a fourth unit, offering even more long-term value. This opens the door for strong rental income, flexible living arrangements, or creative redevelopment opportunities. Whether you're a young professional looking for smart home ownership, a family seeking a home with built-in income support, or an investor expanding your portfolio, 301 Zephyr Avenue delivers exceptional possibilities. All of this within walking distance to the Ottawa River, NCC paths, Britannia Park, schools, transit, and local shops. Discover why Britannia is one of Ottawa's most unique and vibrant communities and don't miss this chance to secure a property with both income potential and lifestyle appeal. (id:29090)
1508 - 2000 Jasmine Crescent
Ottawa, Ontario
Welcome to this beautifully maintained 2-bedroom, 1-bathroom condo perched on the 15th floor of a well-managed building, offering breathtaking, unobstructed views of the Gatineau Hills. This sun-filled unit is the perfect blend of comfort, convenience, and style ideal for first-time buyers, downsizers, or savvy investors. Step into a thoughtfully updated kitchen featuring a brand-new backsplash, modern countertops, and a rare, grandfathered-in dishwasher a unique bonus in the building. The open-concept living and dining area is bright and airy, creating a welcoming space for both relaxing and entertaining. Enjoy the peace of mind that comes with a meticulously cared-for home this unit has been lovingly maintained and it shows in every detail. Additional features include:2 spacious bedrooms with generous closet space1 full bathroom with clean, classic finishes1 dedicated parking space located conveniently right in front of the building entrance Condo fees that cover all utilities, offering exceptional value and ease of budgeting Take advantage of the building's extensive amenities, including: Indoor pool, sauna, jacuzzi, well-equipped gym, recreation/party room. Location is everything and this one has it all. Situated in a highly convenient area, you're just minutes from Blair Station, top-rated schools, shopping centers, restaurants, and entertainment options. Whether you're commuting downtown or heading out for the weekend, everything you need is at your fingertips. Don't miss out on this rare top-floor gem with spectacular views, fantastic amenities, and unbeatable value. Book your showing today! (id:29090)
9 Sarah Street
Casselman, Ontario
OPEN HOUSE Sunday Sep 7, 2-4pm. Modern Elegance Meets Everyday Comfort in Casselman! Step into style with this stunning semi-detached bungalow that blends open-concept living with luxurious upgrades throughout. From the moment you enter, you'll be greeted by a bright and airy main floor featuring California shutters, sleek finishes, and a warm, cozy living room ideal for relaxing or entertaining. The heart of the home is a chefs dream kitchen oversized, elegant, and designed to impress. With high-end appliances, reverse osmosis water filtration, a spacious center island, and endless counter and storage space, its the perfect haven for cooking enthusiasts. Adjacent, the inviting dining area with electric fireplace and patio doors sets the scene for memorable meals and effortless indoor-outdoor flow. Upstairs offers two generous bedrooms and a luxury bathroom complete with a glass shower, offering spa-like comfort. Downstairs, the fully finished lower level showcases impressive craftsmanship with wood ceilings, stunning touches throughout, and a wellness room that invites rest and relaxation, that could easily be transformed into a stylish home office! You'll also find an additional bedroom, a full bath with soaker tub, and a carpet-free layout that enhances the home's clean, modern aesthetic. Outside, enjoy a spacious yard perfect for entertaining or unwinding in peace. The 14ft ceilings in the garage and extended floorplan (adding approximately 150 sqft) provide even more room to live, work, and play. This pristinely maintained gem is everything you've been searching for and more! (id:29090)
934 Galaxie Avenue
Ottawa, Ontario
Charming Bungalow situated on a 1/2 acre corner lot in a quaint neighborhood, complete with a detached double garage. Upon entering, you'll find a bright, open-concept main level. The living room boasts large windows and a warm fireplace, perfect for relaxation. The spacious kitchen is equipped with stainless steel appliances and offers ample cupboard and counter space. The dining room, highlighted by a focal wall, includes patio doors that open up to your fantastic yard. The generously sized primary bedroom features a closet organizer system, a walk-in closet, and a convenient four-piece cheater ensuite. Also located on the main level is an additional bedroom. The completely finished lower level provides an abundance of versatile space, featuring a family room, a spacious recreation room, a den, along with a three-piece bathroom, laundry facilities, and plenty of storage options. Adding to the convenience, a side entrance provides direct access to the basement, unlocking endless possibilities. The yard serves as an ideal location for family and friend gatherings, featuring an in-ground pool that is fenced-in, a spacious patio perfect for barbecuing, and a cozy fire pit. Recent updates include: New Culligan Aqua Sential Smart HE water treatment system (2025), Roof shingles on all buildings (2025), A/C (2024), Pool liner/pump/heater/sand filter (2024), Most windows over the last 10 years, Furnace (2009). (id:29090)
904 Nettleship Court
Ottawa, Ontario
Nestled on the prestigious Kanata Estate! This Cardel custom-built luxury beauty sits on an exclusive private street, boasts about 4000 sqft living space with 4+1 spacious bdrms & 4 baths, all wrapped up in an irresistible package. Step in and be greeted by the rich solid HW flooring that flows seamlessly throughout. The grand HW staircase is a statement piece, the living room is an absolute showstopper with its soaring cathedral ceiling and massive two-story south facing windows that flood the space with natural light, cozy up by the tall gas fireplace. The modern kitchen features SS appliances, expensive granite counters and a huge island that adds a touch of elegance. The butler's pantry is perfect for storing gourmet goodies. Other features: the main floor office/den, the mudroom off the garage entry, and it is also equipped with smart wiring home automation and an audio system.The primary suite is truly a retreat, boasting two walk-in closets, the ensuite complete with dual vanities, a custom glass shower, and a deep soaking tub. The fully finished lower level is an entertainer's dream, featuring high-end laminate flooring, a full bathroom, a charming bedroom with stylish barn doors, a spacious recreation room ideal for family fun, and even a dedicated gym or hobby room. The location is unbeatable! Walk your kids to the highly-rated St. Gabriel Elementary and All Saints HS, within a top-tier school district!!! Shopping, recreation, and even high-tech employment opportunities are all conveniently close by. Just steps away from the serene walking trails Beaver Pond. Get ready to enjoy this perfect blend of luxury, convenience and tranquility in Kanata Lakes. (id:29090)
12 Verglas Lane
Ottawa, Ontario
Discover contemporary living in Trailsedge, Orleans, a fast-growing community surrounded by green space, walking trails, and bike paths. This like new 3-storey townhome offers 2 bedrooms, 4 bathrooms, and a bright, functional layout perfect for today's lifestyle. The entry level features a versatile den ideal as a home office or workout area along with a convenient powder room. Upstairs, the open-concept second floor is designed for entertaining, with hardwood flooring throughout, a spacious living/dining area, and access to a private covered balcony. The stylish kitchen includes stainless steel appliances, quartz countertops, a modern backsplash, ample storage, and a center island with breakfast bar seating. On the upper level, you'll find a generous primary suite with its own 4-piece en-suite, plus a second bedroom serviced by a full main bathroom. Laundry is located on this floor for added convenience. An unfinished basement provides plenty of storage space. Located just minutes from the 417, this home is close to shopping, parks, schools, and transit - everything you need is right at your doorstep! Tenant is responsible for utilities and HWT rental. (id:29090)
116 Lamadeleine Boulevard
Russell, Ontario
OPEN HOUSE Sun Sep 7, 2-4pm. This stunning corner-lot dream home in Embrun is a perfect blend of timeless luxury and modern comfort, offering a lifestyle that feels like a private retreat. Step inside to discover a spacious main level designed with elegance and functionality in mind. The living room greets you upon entry and seamlessly flows into a formal dining area, creating the perfect atmosphere for both family gatherings and entertaining. At the heart of the home, the chefs kitchen boasts a sleek peninsula, abundant cabinetry, exquisite finishes, and a walk-in pantry. A bright breakfast area with patio doors opens to the backyard, while the expansive family room, enhanced by a cozy fireplace and oversized windows, provides an inviting space to relax. Completing the main floor is a versatile bedroom/office space and a stylish bathroom. Upstairs, five generous bedrooms and two bathrooms await, along with a conveniently located laundry room. The primary suite is a true sanctuary, offering a luxurious five-piece ensuite and a walk-in closet. The fully finished lower level expands the living space with a family room, a games room, and a bathroom, creating endless possibilities for entertainment and leisure. Outdoors, the property transforms into a private resort. The beautifully landscaped and fully fenced yard is anchored by a saltwater inground pool with a slide, a new heater, and a safety cover. An interlock patio and a charming gazebo complete this backyard oasis, making it the ultimate space for summer fun and relaxation. This home has been meticulously updated to ensure comfort and peace of mind. The property also features a new pool heater, a landscaped backyard, a new fence, updated eavestroughs, permanent LED holiday lighting, a new 200-amp panel with EV car charger, and upgraded overhead lighting in all bedrooms. With its spacious design, luxurious finishes, and resort-style outdoor living, this Embrun masterpiece is more than a home, it's a lifestyle. (id:29090)
823 - 349 Mcleod Street
Ottawa, Ontario
Located in the vibrant and pedestrian-friendly neighbourhood of Centretown, this sunny junior penthouse suite provides an abundance of comfort, privacy and sweeping city views. Bright and inviting, the one-bedroom, one-bathroom condo is perfectly positioned with west-facing exposure, filling the space with natural light throughout the day and providing breathtaking sunsets each evening. With no upper neighbours overlooking your balcony, this private space is your true urban retreat, making it the perfect spot to enjoy your morning coffee or unwind with dinner while taking in the sunset view. Inside, the modern open-concept design showcases a sleek kitchen complete with stainless steel appliances, a functional island and thoughtfully planned storage. The spacious full bathroom adds a touch of luxury with double sinks and a deep soaking tub, creating a spa-like space to relax and refresh. This LEED Silver certified building enhances your lifestyle with secure underground parking, a private storage locker, a fully equipped fitness centre and a large party room for entertaining. Just steps from the Rideau Canal, this prime downtown location also puts you within easy reach of Ottawas best restaurants, cafés, shops and cultural destinations, as well as bike paths, bus routes and easy access to the downtown core. Fresh, functional and move-in ready, this junior penthouse offers the perfect balance of style, convenience and urban living. Don't miss this rare opportunity to own in one of Ottawa's most connected and liveable neighbourhoods. Condo fees: $739.79/month. (id:29090)
89 Drummond Street E
Perth, Ontario
Welcome to 89 Drummond St E, a charming home in a prime location with a huge backyard in a sought-after pocket in the beautiful town of Perth. This delightful 2-bedroom, 1-bathroom home that offers the perfect blend of comfort, convenience, and outdoor space. Whether you're a first-home buyer, downsizer, or savvy investor, this property is packed with potential. Outside you have a deck conveniently located just off of the well appointed kitchen and a huge backyard which is a rare find-ideal for children, pets, entertaining and growing your very own vegetable or flower gardens ! You'll love being just a short walk to local shops, schools, parks, just about everything you need is right outside your doorstep. (id:29090)
149 Minikan Street
Ottawa, Ontario
Welcome to 149 Minikan Street, a beautiful 4-bedroom, 5-bathroom detached home in the highly sought-after community of Findlay Creek. Built in 2021, this home offers over 2,300 sq. ft. of above-grade living space with a modern open-concept layout and stylish finishes throughout. The main level features hardwood flooring, a spacious living and dining area with patio doors to the backyard, and a bright family room complete with a natural gas fireplace. The chef-inspired kitchen is designed with a built-in range and oven, stainless steel appliances, an oversized island with a breakfast bar, and plenty of storage. Upstairs, each bedroom enjoys its own connected bathroom, including the primary suite with a generous layout, walk-in closet, and private ensuite. The convenience of second-floor laundry adds to the thoughtful design. The fully finished lower level provides a large recreation room, an additional bathroom, and an oversized storage room, perfect for families needing extra space. With an attached 2-car garage offering inside entry and a private double driveway, there is parking for up to six vehicles. Located close to schools, shopping, parks, and transit, this home combines comfort and convenience in one of Ottawas most popular neighbourhoods. (id:29090)
B - 1307 Thames Street
Ottawa, Ontario
Beautiful 2 bedroom, 1 bathroom, lower level unit centrally located! Carefully designed with modern style - bright natural light shines through large windows. Unit features a neutral palate, laminate flooring throughout, recessed lighting, quality finishes & smart technology. Open concept layout with effortless flow, offers living & dining areas & lovely kitchen boasting great storage space, hi-gloss cabinetry, granite countertops & stainless steel appliances. Each bedroom features french door closets, & one full bath with elongated vanity, granite counters & large stand-up shower. Unit offers in-unit laundry. Located on quiet dead-end street near schools, shopping, restaurants, bike & walking paths. Great access to 417 & Westboro, Wellington, Dows Lake, Experimental Farm. (id:29090)
1008 - 3310 Mccarthy Road
Ottawa, Ontario
Amazing opportunity to have a bright retail space (1572 sf) in a busy mall anchored by Metro and Shoppers Drug Mart. Bright with loads of windows, high ceilings and completely finished move in ready with offices and open areas. This mall has excellent access, loads of parking and tremendous exposure. Ideal move in ready space. Call today for more information (id:29090)
1345 Belcourt Boulevard
Ottawa, Ontario
Welcome to this rare opportunity in the heart of Central Orléans, ideally located within walking distance to schools, parks, shopping, restaurants, transit, and all essential amenities. This versatile side-split bungalow offers two separate living units, each with its own private entrance and driveway, making it an excellent choice for investors, developers, or multi-generational families. The main residence features three generous bedrooms, a full 4-piece bathroom, a bright and spacious living room, and an open-concept kitchen and dining area. The finished basement includes a 3-piece bathroom, laundry and storage room, as well as a large crawl space providing additional storage options. The secondary unit is a self-contained one-bedroom apartment with its own hydro meter, private entrance, and driveway ideal for generating rental income, hosting in-laws, or providing independent living space for family members. The property sits on a desirable lot with excellent potential for future redevelopment. With two distinct living areas, separate utilities, and an unbeatable location in Central Orléans, this property presents a unique opportunity in todays market .Don't miss out on this incredible investment or ownership option. 24hr Irrev. (id:29090)
1995 Lenester Avenue
Ottawa, Ontario
Welcome to this exceptional 5 bedroom 4.5 bathroom custom home offering 4,260 sq ft of light-filled, elegantly designed living space in sought-after Glabar Park. Just steps from top-rated schools, parks, shopping, and everyday conveniences. With clean modern lines and a thoughtful layout, every inch of this home is crafted for elevated living! The main floor impresses with soaring 9 ceilings, wide-plank white oak hardwood flooring, pot lights, and a distinctive glass feature wall along the staircase. The open-concept kitchen and dining area are a true showpiece; featuring sleek custom cabinetry, a stunning 10ft quartz island perfect for entertaining, stainless-steel appliances, and coffee/bar nook. A cozy yet sophisticated living room with gas fireplace, oversized mudroom with ample storage and access to the double garage and a large office complete this well-appointed level. Upstairs, the luxurious principal suite offers a serene retreat with a spacious closet and spa-like ensuite featuring a freestanding soaker tub and oversized glass shower. Two additional oversized bedrooms share a stylish Jack and Jill bathroom ideal for children while the fourth bedroom boasts its own private ensuite, offering a comfortable and private space for guests. The fully finished walk-out basement is bright and expansive, with generous windows, a second gas fireplace, wet bar, additional bedroom, full bathroom & features radiant floor heating for maximum comfort. The basement space is flexible; ideal for a home gym, playroom, or second office. This home offers a rare blend of modern elegance, functional design, and unbeatable location in one of Ottawa's most desirable neighbourhoods! (id:29090)
8 Chisholm Court
Ottawa, Ontario
Welcome to 8 Chisholm, a beautifully updated and move-in ready 4-bedroom, 3-bathroom end-unit townhome on a desirable corner lot in the heart of Beaverbrook, Kanata. This bright and spacious home offers a thoughtfully designed layout with modern updates throughout. The main floor features a wide foyer that flows into a beautifully renovated kitchen with melamine countertops, sleek cabinetry, and abundant natural light. The open-concept dining and living areas are ideal for entertaining guests or enjoying quiet family time, enhanced by brand-new luxury vinyl flooring (2025), fresh paint (2025), updated pot lights (2025), and a stylishly updated powder bath. Upstairs, the primary suite boasts a walk-in closet and private 3-piece ensuite. Three additional generously sized bedrooms each with their own closet space and a shared updated full bathroom, providing both comfort and convenience for the whole family. The finished lower level extends the living space with a large recreation room, laundry, and plenty of storage. Step outside into your backyard oasis with no direct rear neighbours, offering green space and privacy. Whether hosting summer BBQs, watching kids play in the yard, or simply relaxing in the sun, this outdoor space is perfect for every lifestyle. Situated in the sought-after Beaverbrook/Kanata North area, youll enjoy access to countless parks, trails, and the Trans Canada Trail, ideal for biking, hiking, and dog walking. Conveniently close to Kanata Centrum and Hazeldean Mall, with shops, restaurants, cinemas, and groceries just minutes away. With its move-in ready condition, stylish updates, and prime location, 8 Chisholm is the perfect place to call home. (id:29090)
3759 Autumnwood Street
Ottawa, Ontario
Welcome to this charming detached 3-bedroom, 3-bathroom home in the heart of Blossom Park. The main floor invites you in with a warm wood-burning fireplace, creating a cozy focal point for family gatherings and entertaining. A bright dining area and functional eat-in kitchen make everyday living effortless. Upstairs, you'll find three comfortable bedrooms, including a primary complete with 2 piece ensuite. The finished basement extends your living space ideal for a family room, home office, or gym. Step outside to your extremely private backyard perfect for relaxing or hosting summer barbecues. An attached garage adds everyday convenience. All this in a fantastic location with a park at the end of the street, and just minutes from Bank Street, South Keys, transit, shops, and restaurants. A wonderful blend of comfort, charm, and lifestyle awaits! (id:29090)
2 - 216 Carillon Street
Ottawa, Ontario
Bright and spacious two bedroom and one bath apartment. Includes in-unit laundry and south facing balcony. Inviting open concept living, dining room and kitchen with island. Island is movable. Close to Beechwood Village, parks, schools, Bus Routes and approximately 10 to 15 mins to get to Ottawa U and the ByWard Market. Tenants pays Rent + Gas and Hydro. One parking space included if needed for $100/month. Rental Application, Credit Check, References, Letter of Employment, Schedule B to accompany the Agreement to Lease. 24 hours notice for showings. 48 Hours irrevocable on offers. (id:29090)
1144 Avignon Street
Russell, Ontario
OPEN HOUSE Saturday Sep 6, 1-3pm. Welcome to the Falcon model in Embrun - a stunning luxury home designed for family living and entertaining. Step inside to a bright and elegant main floor, featuring a sophisticated living room with a cozy fireplace and oversized windows that flood the space with natural light. The open-concept kitchen and dining area is the heart of the home, offering a functional island, walk-in pantry, and patio doors leading directly to the backyard oasis. A convenient main-floor laundry room and stylish partial bathroom complete this level. Upstairs, discover four spacious bedrooms and two bathrooms, including a luxurious primary retreat with a walk-in closet and spa-inspired 5-piece ensuite. The partially finished lower level extends your living space with a rec room, den area, subfloor, divisions, and a full 3-piece bathroom, just waiting for your final touch. Outdoors, the beautifully landscaped yard is a true retreat. Enjoy the 16x34 interlock patio, hot tub, and charming gazebo, perfect for relaxing or hosting summer gatherings. A spacious 8x16 shed provides ample storage, while the fully fenced yard ensures privacy and comfort. Ideally located close to parks, schools, and recreation, this home offers elegance, comfort, and lifestyle all in one. (id:29090)
304 Colmar Street
Russell, Ontario
Incredible opportunity to lease a spectacular 3 Bedroom + Den, 2.5 bath single family home in the charming community of Embrun. Come home to a warm foyer that brings you into a spacious living and dining area complete with cathedral ceilings and a cozy gas fireplace. The main level features gleaming hardwood and tile floors plus large windows - providing tons of natural light. The bright, gourmet kitchen features a large island, quartz counters and tons of cupboard space. There's also an office, mud room, powder room and the primary suite with a walk-in closet and ensuite bath. The upper level features two generously sized bedrooms, a bathroom and laundry space. The basement allows for extra living & storage space. Enjoy the spacious fenced-in backyard with a patio deck. Double car garage! Available November 1st, 2025. A minimum one-year lease is required, subject to credit and reference checks, proof of income or employment, and valid government-issued ID. (id:29090)
14 - 2570 Southvale Crescent
Ottawa, Ontario
Spacious and well-maintained, this 3-bedroom, 2-bathroom condo townhouse in the popular Elmvale Acres community is an excellent opportunity for buyers looking to own a home in Ottawa. Perfect for first-time buyers or investors, the property offers a finished basement, large windows with plenty of natural light, and a private fenced backyard ideal for relaxing or entertaining. The location provides unmatched convenience, just a short drive to Downtown Ottawa and minutes from everyday amenities. Elmvale Plaza, St. Laurent Mall, Metro, Giant Tiger, Walmart, and the Ottawa Public Library are all nearby. Families will appreciate being close to schools, playgrounds, and recreation facilities, including tennis and basketball courts. Professionals benefit from quick access to CHEO, The Ottawa General Hospital, and the airport. Dining, shopping, and the Canada Science and Technology Museum are also within easy reach, making this a highly desirable neighborhood. This Ottawa townhouse for sale also includes owned parking directly in front of the home, plus a newly paved driveway equipped with a charging socket for EVs. Condo fees cover snow removal and water, adding value and peace of mind for the homeowner. A rare chance to own a well-situated and affordable home close to Downtown Ottawa, ideal for today's market. (id:29090)
208 - 658 Somerset Street W
Ottawa, Ontario
Experience modern urban living in this brand new, fully renovated 1-bedroom apartment at 658 Somerset Street in the heart of Ottawa. Designed with style and comfort in mind, this bright, open-concept home features sleek finishes, stainless steel appliances, modern cabinetry, and a spacious bedroom with ample storage. The updated bathroom offers high-quality fixtures, and efficient heating and cooling keep you comfortable year-round. Enjoy the convenience of in-unit laundry, with the option to upgrade to a fully furnished unit for just $100/month and secure parking for $160/month. Located in a vibrant, walkable neighbourhood, you'll be steps from shops, cafes, restaurants, and public transit, making it the perfect space for professionals or couples seeking a stylish home close to everything. Many units and floor plans available. Internet and water costs are included in the monthly rental amount. Tenant is responsible for Hydro. (id:29090)

