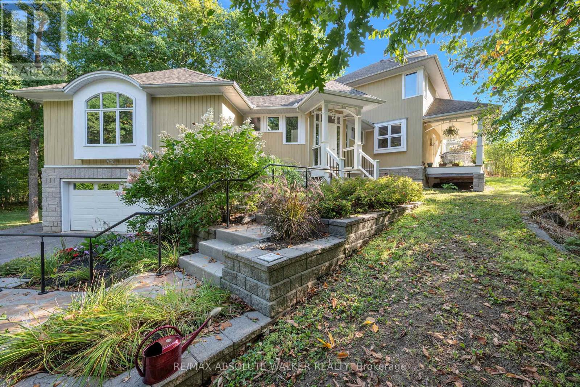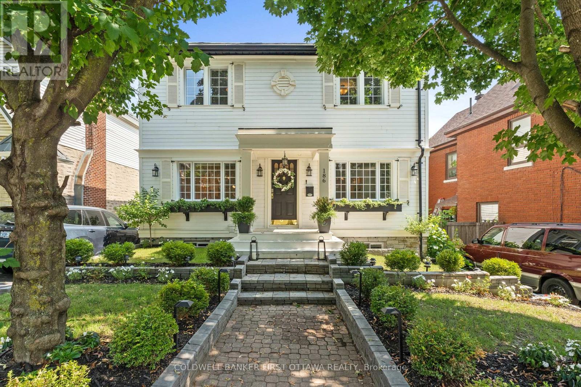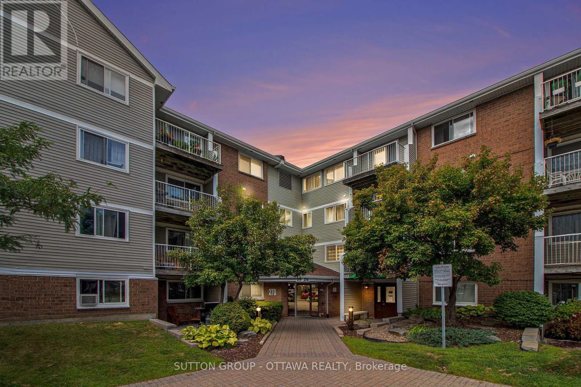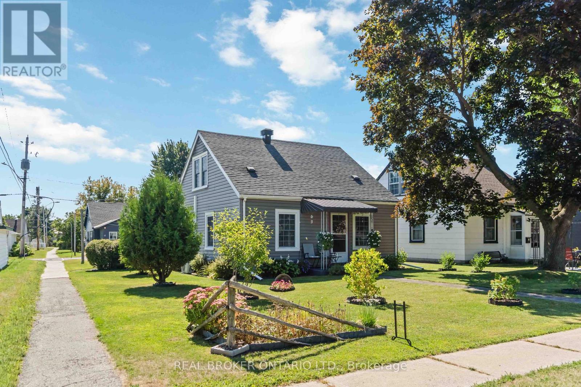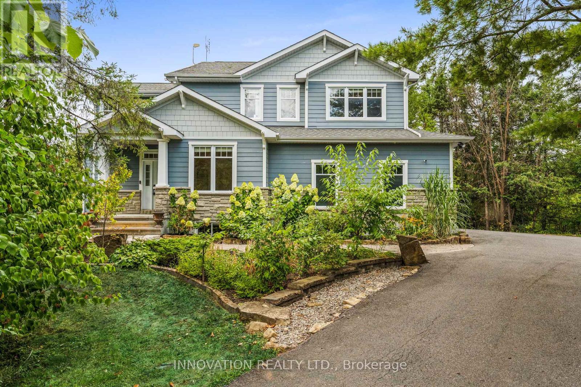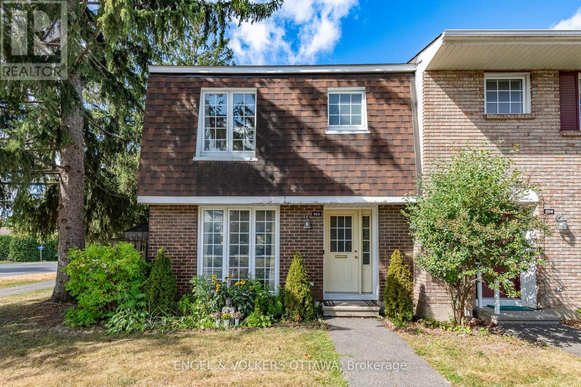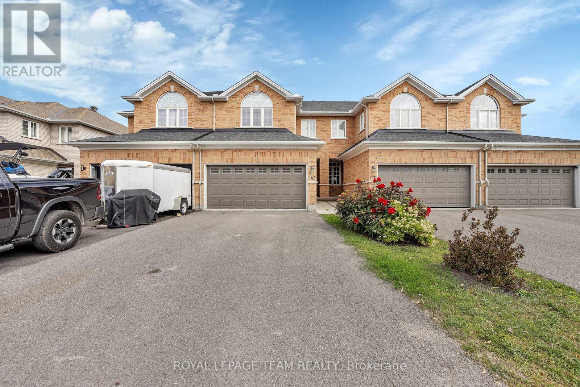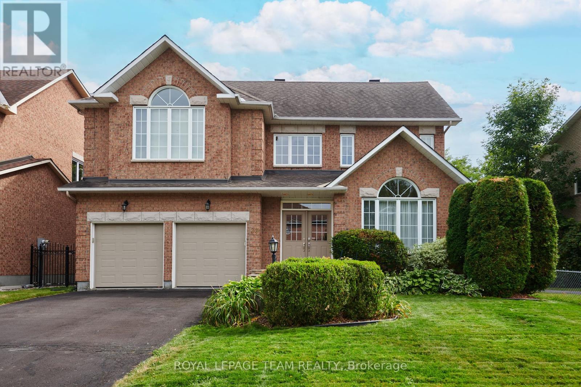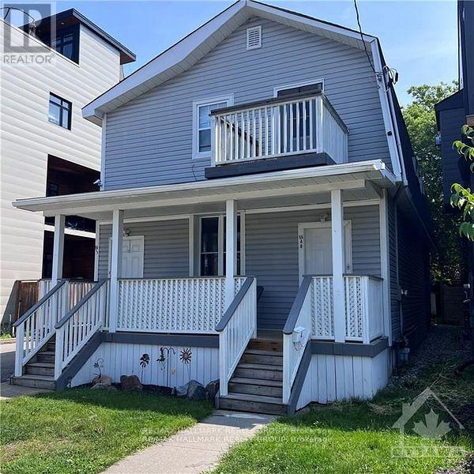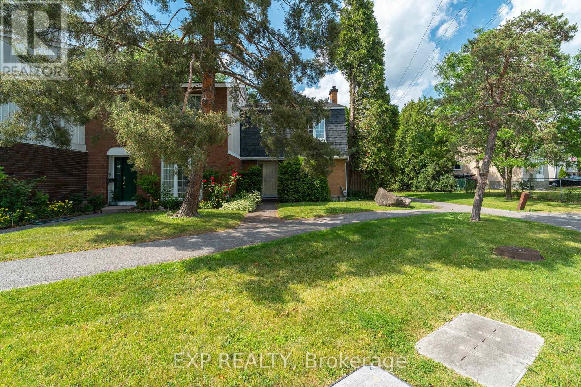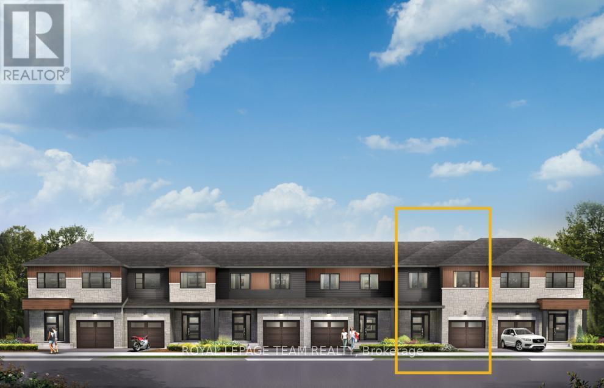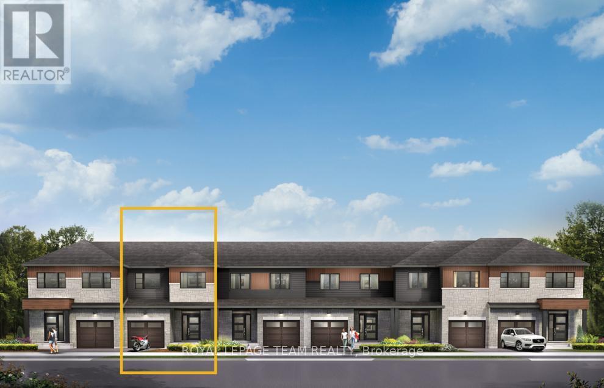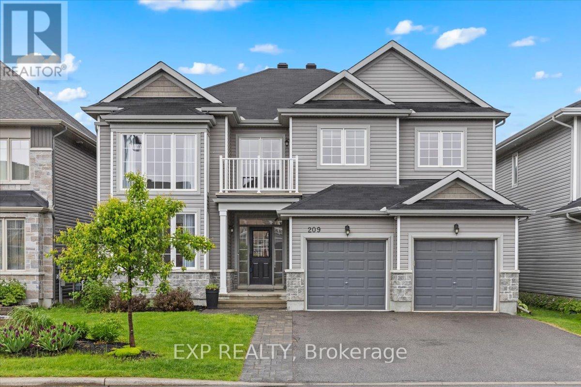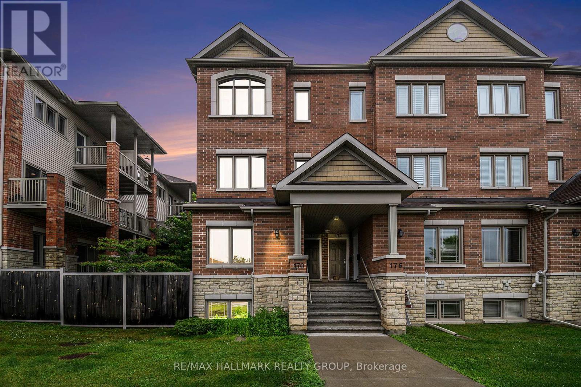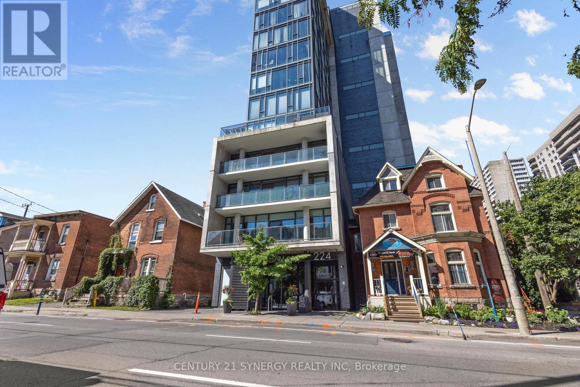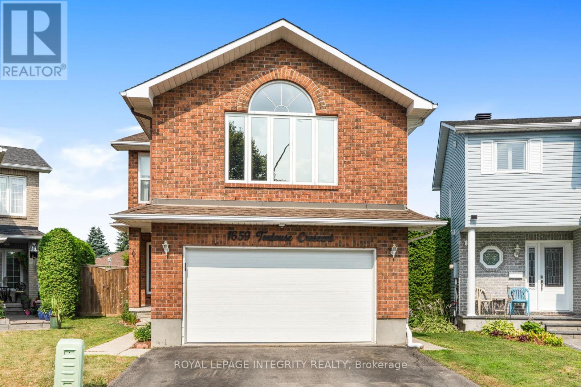522 Borbridge Avenue
Ottawa, Ontario
Welcome to The Weston by HN Homes, a stunning 3-bedroom, 2.5-bathroom executive townhome offering 2,112 sq.ft. of thoughtfully designed living space with sophisticated, high-end finishes throughout. Situated on an extra-deep lot, this home provides added outdoor space for entertaining, play, or gardening.The main floor features a tiled foyer and rich hardwood flooring that flows seamlessly through the open-concept layout, all styled in a timeless light grey and white palette. The gourmet kitchen is a showstopper, complete with top-of-the-line appliances, an extended eat-in island, upgraded lighting, and a stylish dining area ideal for entertaining. The spacious living room is bathed in natural light from oversized windows and anchored by a cozy gas fireplace, perfect for relaxing evenings. A well-designed mudroom and sleek powder room complete the main level.Upstairs, hardwood stairs lead to a generous primary suite with a walk-in closet and a spa-inspired ensuite. Two additional well-proportioned bedrooms, a modern family bathroom, convenient laundry room, and a versatile loft space ideal for a home office or reading nook round out the second floor.The fully finished basement offers a large rec room perfect for movie nights, play space, or a home gym, along with ample storage and utility rooms.Located in the vibrant and growing community of Riverside South, this turnkey home blends luxury, comfort, and functionality. With the LRT now open nearby and a connecting bus route right in front of the home, commuting and city access couldnt be more convenient. Dont miss your chance to make it yours! (id:29090)
104 Margaret Anne Drive
Ottawa, Ontario
Nestled on a private, tree-lined 2-acre lot in the exclusive Huntley Ridge community, this stunning four-bedroom, four-bathroom custom home offers a rare blend of elegance, functionality, and versatility. Thoughtfully designed to maximize natural light, the residence features expansive corner windows that bring the outdoors in and create a warm, inviting atmosphere throughout. Above the oversized insulated double garage (25' x 25'), a fully permitted one-bedroom suite provides endless possibilities. The apartment has a stacked washer/dryer, fridge, stove, microwave and dishwasher, ideal for rental income, multi-generational living, a home-based business, or a private guest retreat. A charming attic space accessed by a ship's ladder adds even more flexibility, perfect for a home office, craft area, or meditation room. Inside, the home is equipped with a high-efficiency heating system and showcases both a formal wood-burning fireplace in the living room and a cozy wood stove in the family room, with a covered woodshed for easy firewood access. The chef's kitchen is a true showpiece, featuring an induction cooktop, built-in wall-oven/microwave, fridge and dishwasher. Adjacent Laundry with front-loading washer/dryer, butcher block island with seating on three sides, a pull-out pantry, swing-out corner shelving, and a delightful window seat with deep sills. Adjacent laundry includes a chute from the upstairs bath and room for an upright freezer. Upstairs, discover three generously sized bedrooms, including a luxurious primary suite with a fully renovated ensuite and upgraded walk-in closet. Outdoor living is equally impressive, with a front porch swing, a spacious rear deck, and an above-ground pool with flush decking wired and ready for a hot tub. Additional highlights include ample parking, a separate electrical panel for backup power, and a quiet, family-friendly street in Carp. This one-of-a-kind property offers the perfect balance of privacy, comfort, and lifestyle! (id:29090)
570 Jase Street
Cornwall, Ontario
Welcome to this spacious 4-bedroom, 2-bathroom semi-detached home located in one of Cornwall's most sought-after neighborhoods. Perfect for families or first-time buyers, this property offers the ideal blend of comfort, convenience, and privacy. Offering a bright, functional layout with plenty of natural light, the main level features 2 bedrooms, a full bathroom, the kitchen, and a comfortable sitting room. The fully finished basement adds even more living space with a cozy family room, 2 additional bedrooms, a second bathroom, laundry room, and multiple storage areas. Step outside to enjoy the outdoors in your fully fenced, private backyard complete with a deck. With no rear neighbours, you'll love spending your time outside. This move-in ready home is a rare opportunity to own in such a desirable area. Don't miss your chance to make it yours! (id:29090)
1574 Bouvier Road
Clarence-Rockland, Ontario
Charming 2+1 Bedroom Bungalow on 1.29 Acre lot with attached 3-Car Garage (one bay currently converted to workshop!) & Hot Tub This beautifully maintained 2+1 bedroom bungalow with covered porch front and back is perfectly situated on a sprawling 1.29-acre lot that offers space, privacy, and a taste of country living without compromising convenience. Step inside to discover a warm, open concept, bright, spacious, and inviting layout designed with functionality in mind. The main floor laundry adds everyday convenience, while the massive walk-in pantry is a dream for any home cook or entertainer. The ground level primary bedroom is a true retreat, complete with a private ensuite bath and a spacious walk-in closet. The second bedroom also features its own walk-in closet, with a full bathroom located just steps away, ideal for guests or family. Downstairs, youll find a fully finished lower level with direct access from the attached 3-car garage, offering potential for an in-law suite, workshop, or additional living space. An extra bedroom in the basement adds flexibility for a home office, gym, or guest room. The lower level also features a massive rec room with pool table perfect relaxing, entertaining, or teen retreat. Outside, unwind in your private hot tub, enjoying peaceful evenings under the stars, or take full advantage of the wide-open space this large lot provides. Whether you're upsizing, downsizing, or simply looking for a little more room to breathe, this property checks all the boxes. (id:29090)
186 Aylmer Avenue
Ottawa, Ontario
PICTURE PERFECT!! Old Ottawa South charm revitalized with modern sophistication in this classic center hall floorplan. Fabulous curb appeal sets the stage for what lies inside this 4 bedroom, 3 bathroom home in one the Capital's best neighborhoods! A stunning main floor offers formal living and dining rooms dressed in classic hardwood floors. A magazine worthy kitchen is the highlight here featuring the perfect blend of style and functionality. Upstairs, find 3 bedrooms and 2 bathrooms including an impressive primary suite with ensuite that will rival the City's most upscale hotels. A fully finished lower level offers a 2nd kitchen, 4th bedroom, full bath and rec room with access through an entry at the rear of the home. Spend summer evenings entertaining in the yard with separate dining and BBQ areas plus plenty of room for the kids to play. Located steps away from everything, this residence offers the perfect opportunity to upgrade your lifestyle without compromise. Floorplans attached - have a good look at them! (id:29090)
314 - 270 Brittany Drive
Ottawa, Ontario
Freshly updated and stylish 1-Bedroom condo in Brittany Park, move-in ready in a great neighbourhood! This updated unit has all new LPV flooring, fresh paint, bathroom updates, nice appliances and is ready for its new owner. Kitchen is neutral with an open breakfast bar, living/dining area is large and features a patio door to a private balcony overlooking greenspace and Gatineau Hills. Larger bedroom with huge walk in closet with shelving and organizer. IN SUITE LAUNDRY full-size stacked washer/dryer located off the kitchen for convenience. CONDO AMENITIES OFFER RESORT-STYLE LIVING: indoor & outdoor pools, fitness centre, sauna, party room, tennis, squash, racquetball courts & landscaped grounds with scenic ponds w/interlock paths all included w/no extra fees! Enjoy UNBEATABLE WALKABILITY to Farm Boy, pharmacy, groceries, cafes, banks & restaurants. Minutes to Montfort Hospital, medical centres, CMHC, NCC bike & walking trails - easy downtown access by transit or bike. No car needed. AFFORDABLE CONDO FEES, Parking available for $50/mo or save even more without! WELL MANAGED CONDO: Roof 2019 - Deck boards: 2017-18 - Windows: 2010-2014 - Doors: 2020 - Elevator & Garbage enclosure: 2024 - Common hallways/lobby refreshed (new paint & lighting) 2025. Note: No dogs permitted. This home offers the perfect blend of urban convenience & peaceful, park-like surroundings. Come and live all this condo has to offer! Why pay rent when you can own an affordable condo in a fabulous neighbourhood! (id:29090)
706 - 100 Champagne Avenue S
Ottawa, Ontario
Bright, comfortable, and perfectly placed in Little Italy. Suite 706 at HOM by Domicile is a one-bedroom with real living space and an easy, city-ready routine. This unit comes with one parking spot and one storage locker. Morning light pours across the open living and dining area through large windows, while hardwood floors keep the space warm and cohesive. The kitchen is larger than most condos in this price range, with full-height cabinetry, a gas range, stone counters, tile backsplash, and an island that works for prep, coffee, and casual meals. The bedroom is quietly tucked away for restful nights, and the full bath and in-suite laundry keep day-to-day life simple. Step outside to a private balcony with open urban views that stretch across the neighbourhood.Life at HOM adds practical amenities you will actually use. Work out in the fitness room, meet friends on the outdoor terrace with barbecue stations, and book the lounge with a kitchen when you want to host. There is also secure bike storage for weekend rides.The location is the point. You are a short walk to Preston Street with cafes, bakeries, and restaurants for every mood. Dows Lake and the Rideau Canal are close for runs, paddles, skating, and festivals that mark every season. Commuting is simple without relying on a car. The Hickory Street footbridge connects you to the O-Train, with paths and bike routes all around.If your version of Ottawa living is an espresso on Preston, a loop around the lake, and an easy ride to the office, this home fits the rhythm. A bright one-bedroom with a big kitchen, natural light, large windows, hardwood floors, a balcony, and views, set in a quiet concrete building in one of the city's most loved neighbourhoods. (id:29090)
20 Roosevelt Drive
Smiths Falls, Ontario
Charming 1.5 story home in a quiet Smiths Falls neighbourhood! This 3-bedroom home offers a main floor primary suite with walk-in closet, a renovated kitchen and bath, and a convenient mudroom with laundry. The cozy living room features a gas fireplace, while upstairs you'll find two additional bedrooms. Step outside to enjoy the beautifully landscaped yard, perfect for relaxing or entertaining. All within walking distance to downtown amenities, schools, and the Rideau River. Move-in ready with a great blend of comfort and character! (id:29090)
199 Blackberry Way
Ottawa, Ontario
Welcome to 199 Blackberry Way, a dream residence where luxury, privacy, and nature harmonize on a beautifully landscaped 2-acre lot in the waterfront community of Dunrobin Shores. This beautifully maintained 4-bedroom, 4-bathroom family home offers a sun-drenched open-concept main floor featuring cathedral ceilings, a custom eat-in kitchen with a grand centre island, quartz countertops, stainless steel appliances, and abundant cabinetry. The elegant living room is anchored by a striking floor-to-ceiling high efficiency wood fireplace, ideal for cozy evenings, while the formal dining room, powder room, mudroom, laundry, dedicated office, and screened-in porch provide both comfort and functionality. Upstairs, the exquisite primary suite boasts a walk-in closet and a spa-inspired 5-piece ensuite, accompanied by two generously sized bedrooms with ample closet space and access to a stylish main bathroom. The walk-out lower level adds impressive versatility with a spacious family room/media room, games room, large fourth bedroom, 3-piece bath and storage. Step outside to your private outdoor oasis, complete with a saltwater inground pool, hot tub, sauna, custom flagstone patio, gazebo, and outdoor bar, perfect for entertaining or unwinding in total tranquility. An oversized 3-car garage adds convenience. Dunrobin Shores is a picturesque and highly sought-after waterfront community located just five minutes from the heart of Dunrobin in Ottawa's west end. The area showcases stunning sunrise and sunset views over the Gatineau Hills. Residents enjoy a peaceful lifestyle with quiet streets and a strong sense of community, where families and retirees alike. Despite its serene setting, Dunrobin Shores is only about 15 minutes from Kanata North, making it ideal for commuters working in the DND or Kanata tech park. Amenities such as grocery stores, pharmacies, schools, and medical services are easily accessible, offering the perfect balance of rural charm with convenience. (id:29090)
25 Stanhope Court
Ottawa, Ontario
Stunning elegance welcomes you here at 25 Stanhope Court located in the highly sought-after Grandview Court community in Stonebridge. Featuring the exceptionally built Alliston model, this beautifully designed single-family home was the Model Home by Uniform Urban Developments This elegant 4-bedroom, 3-bathroom home blends timeless architecture with modern upgrades, offering over 2,800 sq ft of stylish and functional living space. The open-concept main floor is highlighted by a spacious living room with custom pot lights, a cozy gas fireplace with a granite surround, and large windows that flood the home with natural light. The gourmet kitchen features upgraded cabinetry, a full-height tile backsplash, and a central island perfect for entertaining. Adjacent to the kitchen, the dining area seamlessly connects to the living space, creating an inviting atmosphere for family gatherings. Bonus is the main floor office space offering potential for looking after business or a versatile space with many possibilities. Upstairs, the generous primary suite offers a walk-in closet and a luxurious ensuite bath complete with custom tiling, a frameless glass shower, and upgraded fixtures. Three additional bedrooms, a full bath, and upper-level laundry provide ample space and convenience for a growing family. The basement is full-height and unfinished, with a rough-in for a future bathroom, providing the perfect opportunity to customize your living space. Additional upgrades include oak staircases, hardwood flooring on the main level and upper hallway, modern black iron spindles ,and a high-efficiency tankless water heater (rental). Enjoy a maintenance free backyard, perfect enjoying your morning coffee or relaxing with a cold drink. The neighbourhood offers a park just steps away and close proximity to the golf course and convenient shopping and many other amenities. Don't miss out on this show stopper! (id:29090)
105 - 302 Kintyre Private
Ottawa, Ontario
Looking for a move in ready, clean family home with access to a pool? Welcome to 302 Kintyre Private an updated 3-bedroom, 2-bath end-unit townhome in the heart of Mooneys Bay. This bright and spacious home features a functional layout with open-concept living/dining, a modern kitchen, and a fully finished lower level perfect for a rec room or home office. Enjoy a private fenced yard, one parking space, and access to a seasonal outdoor pool all in a well-managed condo community. Steps to Mooneys Bay Beach, Carleton University, schools, parks, shopping, and transit. Ideal for families, first-time buyers, or investors! (id:29090)
142 Desmond Trudeau Drive
Arnprior, Ontario
Welcome to 142 Desmond Trudeau, a rare executive townhome offering a double garage, 5 bedrooms, and 4 bathrooms. With over 2,150 sq ft of bright, open living space above grade plus a fully finished basement, this home is freshly painted and truly move-in ready.The main floor features hardwood throughout, a chefs eat-in kitchen with stainless steel appliances, gas stove, and stylish backsplash, opening seamlessly to the family room with a cozy gas fireplace. A spacious dining room with upgraded lighting creates the perfect setting for gatherings. Upstairs, you'll find four generous bedrooms, including a primary retreat with vaulted ceilings, walk-in closet, and full ensuite, along with the convenience of an upstairs laundry room.The lower level has been thoughtfully finished to include a fifth bedroom, full bathroom, and recreation space, while still leaving plenty of room for storage. Step outside to your large deck and enjoy peaceful views of the park and pond, a beautiful backdrop for relaxing or entertaining. Don't miss the opportunity to make this exceptional property yours! *Some photos have been virtually staged* (id:29090)
33 Northgate Street S
Ottawa, Ontario
Welcome to 33 Northgate Street. This home is one of an exclusive Group of Seven executive homes backing onto the more than 30-acre Centrepointe Park. Not your everyday location inside the Greenbelt. A premium lot backing directly onto Centrepointe Park with private access.Superbly maintained and updated by the original owner, this all-brick Minto Ivory model features over 3,000 square feet above grade with 9-foot ceilings. Northgate is the only street in Centrepointe where Minto built with 9-foot ceilings. The layout suits both everyday living and entertaining, with generous living and dining rooms ideal for family gatherings. The kitchen and family room overlook Centrepointe Park, with its nature pond, walking paths, soccer pitches, playgrounds, splash pad, and 9-hole disc golf course.Inside, youll find a light-filled main level with refinished hardwood floors, a cathedral ceiling in the family room, and a rare dual staircase to the upper level. Upstairs are four spacious bedrooms and two modernized bathrooms, all with hardwood flooring. The lower level includes a large finished room of approximately 900 square feet, ready to adapt to your needs.Centrepointe offers excellent schools, shopping, recreation, and public transportationall within easy reach. (id:29090)
55 Douglas Avenue
Ottawa, Ontario
Don't wait to buy real estate, Buy real estate and wait!! This couldn't be more true for this fourplex in an incredible area. Boasting a 4.9% Cap Rate, this 4plex is cash flow positive with 20% down! Start making money today!! In the heart of New Edinburgh and situated on a 40x100 lot, there has never been a vacancy. The 4 units consist of one bachelor unit, two 1-bedroom units and one 2 bedroom unit. Loads of potential for upswing as rents are below market value. Fire retrofitted, plenty of parking, lush backyard, balconies and front deck. Must be seen!! (id:29090)
65 - 1029 Meadowlands Drive
Ottawa, Ontario
Charming Corner-Lot Home in Prime Ottawa Location! Welcome to this well-maintained, move-in-ready home offering the perfect blend of comfort, style, and convenienceall on a desirable corner lot with an oversized backyard! Enjoy the added outdoor space for entertaining, gardening, or simply relaxing, complete with a fully fenced yard (2020) ideal for children and pets.Inside, you'll find a bright, carpet-free interior with tasteful finishes throughout. The kitchen was fully renovated in 2023, featuring modern updates that elevate both function and design. Major updates include windows (2013), furnace (2014), and a newer roof, offering peace of mind for years to come.The spacious lower level includes two versatile roomsperfect for a home office, gym, playroom, or guest space. A dedicated parking spot is located just steps from your private rear gate.This home is an excellent choice for first-time buyers, investors, or anyone seeking more space while staying close to parks, schools, shops, and transit. Dont miss your chancebook your showing today (id:29090)
756 Fairline Row
Ottawa, Ontario
Take your home to new heights in the Eagleridge Executive Townhome. A sunken foyer leads to the connected dining room and living room, where families come together. The kitchen is loaded with cabinets and a pantry. The open-concept main floor is naturally-lit and welcoming. The second floor features 3 bedrooms, 2 bathrooms and the laundry room, while the primary bedroom includes a 3-piece ensuite and a spacious walk-in closet. The finished basement rec room is the perfect place for movie night and for the kids to hang out with friends. Connect to modern, local living in Abbott's Run, Kanata-Stittsville, a new Minto community. Plus, live alongside a future LRT stop as well as parks, schools, and major amenities on Hazeldean Road. March 11th 2026 occupancy! (id:29090)
750 Fairline Row
Ottawa, Ontario
There's more room for family in the Lawrence Executive Townhome. Discover a bright, open-concept main floor, where you're all connected from the spacious kitchen to the adjoined dining and living space. The rec room in the finished basement provides even more space. The second floor features 4 bedrooms, 2 bathrooms and the laundry room. The primary bedroom includes a 3-piece ensuite and a spacious walk-in closet. Connect to modern, local living in Abbott's Run, Kanata-Stittsville, a new Minto community. Plus, live alongside a future LRT stop as well as parks, schools, and major amenities on Hazeldean Road. March 19th 2026 occupancy! (id:29090)
752 Fairline Row
Ottawa, Ontario
Live well in the Gladwell Executive Townhome. The dining room and living room flow together seamlessly, creating the perfect space for family time. The kitchen offers ample storage with plenty of cabinets and a pantry. The main floor is open and naturally-lit, while you're offered even more space with the finished basement rec room. The second floor features 3 bedrooms, 2 bathrooms and the laundry room. The primary bedroom offers a 3-piece ensuite and a spacious walk-in closet. Connect to modern, local living in Abbott's Run, Kanata-Stittsville, a new Minto community. Plus, live alongside a future LRT stop as well as parks, schools, and major amenities on Hazeldean Road. March 18th 2026 occupancy! (id:29090)
1142 Bayview Drive
Ottawa, Ontario
Incredible waterfront property with a gorgeous sandy beach and older cottage in the lovely Buckhams Bay area of Constance Bay. This property offers an amazing opportunity to build your dream home or renovate the current building. Septic and well already on the property. The lot is approximately 175 ft deep and the majority of the property is not within the flood plain. Incredible views and spectacular sunrises and sunsets. Enjoy peaceful waterfront living. Just bring your boat and swim suit and live your dream! This is a wonderful spot for your forever home and a perfect place to create lasting family memories. Quick and easy commute to the city. (id:29090)
401 - 475 Laurier Avenue W
Ottawa, Ontario
Downtown living just got better! This 2-bedroom condo blends modern, sleek finishes with the generous layout only a well-established building can offer. The bright open concept kitchen boasts contemporary white cabinetry with pot/pan drawers, quartz countertops, under cabinet lighting, stone backsplash, stainless steel appliances, under-mount sink, and pendant lighting. Enjoy the functional island that opens to the dining and living area. Spacious primary bedroom with good closet space and mirrored closet doors. Secondary bedroom could be used as sleeping space, work from home or exercise room. Fresh laminate flooring, updated trim, and modern doors throughout. The 5 pc bathroom showcases a double vanity, white tile accents, and a soaker tub. Step outside to a large balcony, perfect for summer dinners or quiet mornings. In-unit laundry and underground parking add everyday convenience. Freshly painted. With the Laurier bike lane at your doorstep and Lyon LRT just steps away, this location truly connects you to the city. New A/C 2025. Underground parking spot #73 (id:29090)
209 Rover Street
Ottawa, Ontario
Welcome to 209 Rover St a stunning massive 4 bed, 4 bath detached in one of Stittsvilles most coveted neighbourhoods. The main floor impresses with soaring 18-ft ceilings in the foyer, bright front living room, and sun-filled solarium. The open-concept kitchen features a built-in Frigidaire Pro 19 cu. ft. fridge & freezer, perfect for entertaining. Relax in the family room with in-ceiling & wall speakers, or stay organized with a custom cabinetry mud room. Upstairs, two bedrooms share a Jack & Jill bath, while the balcony bedroom enjoys private access to a full bath also open to the hallway. The primary retreat boasts a spa-like ensuite with heated floors, stand-alone tub & glass shower. Outdoors, enjoy a full sprinkler system, perennial landscaping, and two raised garden beds. Your happily ever after starts here! Inquire for feature sheet with full floor plans and square footage. (id:29090)
17 - 170 Den Haag Drive
Ottawa, Ontario
INCREDIBLE VALUE IN THIS COMPLEX! Welcome to the former development's model home, a Brasseur floorplan by Valecraft. Bright and spacious END-UNIT stacked town condo is sure to impress with $60,000 in builder upgrades! Roughly 1300 Sq ft 2Bed 3 Bath is sheer minutes to downtown by either car, bike or convenient transit lines. Upon entering one is greeted with large foyer/eat-in and built-in coat armoire, perfect for keeping everything organized. U shaped kitchen with stainless steel appliances and stone counters is perfect for the chef in the family. Large open living/dining is especially warm and inviting with end unit light and nice upgraded wide plank hardwood floors. Lower level comes complete with two bedrooms, BOTH with full bathroom ensuite complete with upgraded stone counters! In-suite laundry and small patch of heaven green space in the back make this the perfect place for first-time home buyers, singles, couples, investors, down-sizers and small families! Quiet suburban living feel with convenient location close to everything such as MontfortHospital, La Cite, CMHC, NRC and CSIS. Book your showing today! (id:29090)
313 - 224 Lyon Street N
Ottawa, Ontario
Welcome to The Gotham, where modern design meets the dynamic energy of city living. This stylish studio, 1-bathroom condo offers the perfect blend of comfort and convenience, ideal for professionals, first-time buyers, or investors looking for a prime location in the core of Ottawa. Step inside and be greeted by an open-concept area that feels bright and airy. Natural light floods the space and seamlessly extends to your own covered balcony a perfect spot to enjoy your morning coffee or unwind after work. The sleek, contemporary kitchen featuring beautiful countertops, an upgraded backsplash, and ample cupboard space. Outfitted with premium stainless-steel appliances, including a gas stove, dishwasher, and built-in microwave with hood fan, this kitchen is as functional as it is elegant. The full bathroom boasts a modern design, complete with a deep tub and stylish vanity, offering a perfect retreat after a busy day. Added conveniences include in-unit stacked laundry and a dedicated storage locker (P4-D29) for your extra belongings. Living at The Gotham means you're steps away from Ottawa's best dining, shopping, cultural hotspots, and major transit routes. Immerse yourself in the downtown lifestyle walk to Parliament Hill, the ByWard Market, and countless cafes and restaurants, all right at your doorstep. This is more than just a condo, it's your gateway to a vibrant urban experience in one of Ottawas most sought-after buildings. (id:29090)
1659 Toulouse Crescent
Ottawa, Ontario
This thoughtfully designed 4-bedroom home strikes the perfect balance between shared living and private retreat ideal for multi-generational or blended families. With timeless curb appeal, a generous driveway, and an insulated, heated garage, it offers both practicality and style. Inside, gleaming hardwood floors flow through a spacious open-concept layout that effortlessly connects the main living, dining, and kitchen area creating a warm and inviting space for everyday living and entertaining. A sunlit upper loft, complete with a cozy gas fireplace and hardwood flooring, provides a versatile bonus area perfect as a playroom, study nook, or a relaxing family lounge.The primary bedroom features ample closet space and a peaceful ambiance, while the additional bedrooms offer flexibility for kids, guests, or home offices.One of the homes standout features is the fully finished basement in-law suite, complete with its own private entrance, full kitchen, comfortable living area, bedroom, and bathroom, which is an ideal setup for extended family, adult children, or a live-in caregiver.Step outside to a beautifully maintained backyard oasis, where a large composite deck and built-in hot tub invite you to unwind, entertain, or enjoy quiet evenings under the stars.Located close to parks, schools, public transit, and everyday amenities, this home is perfectly suited for every stage of life. (id:29090)


