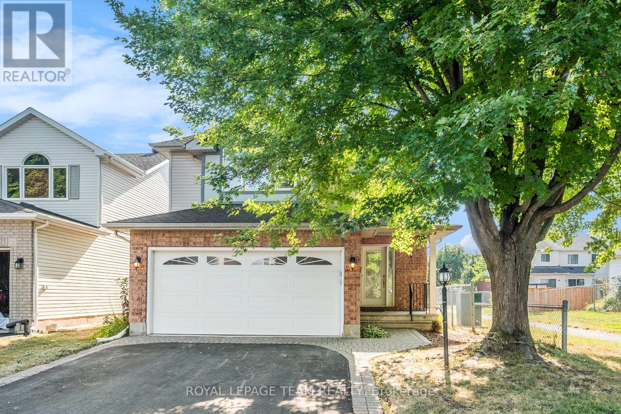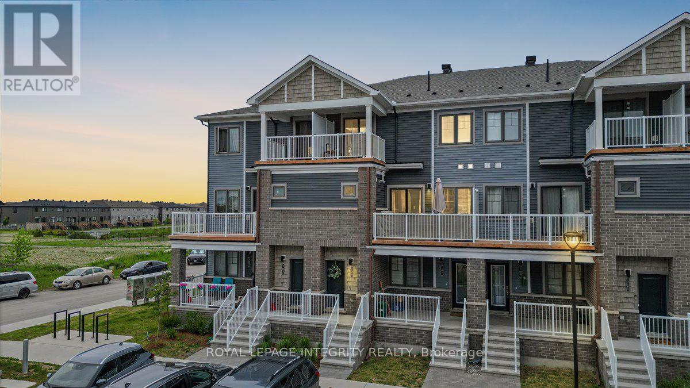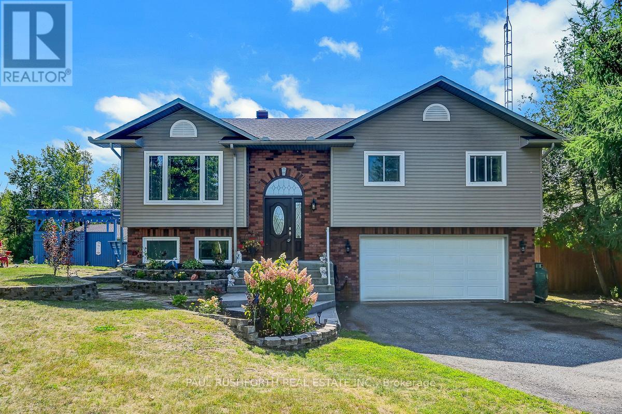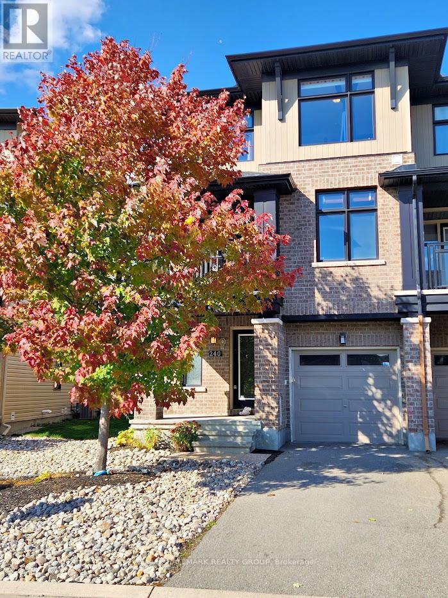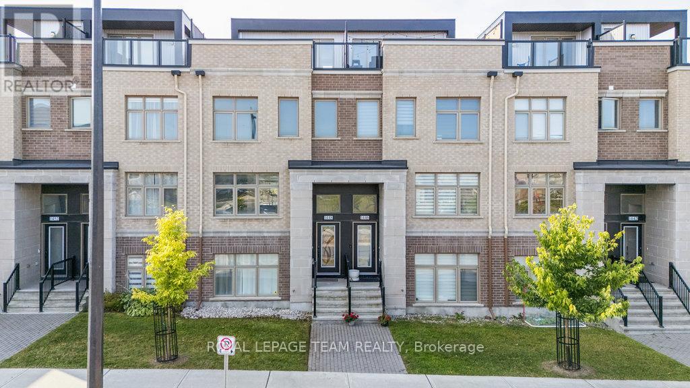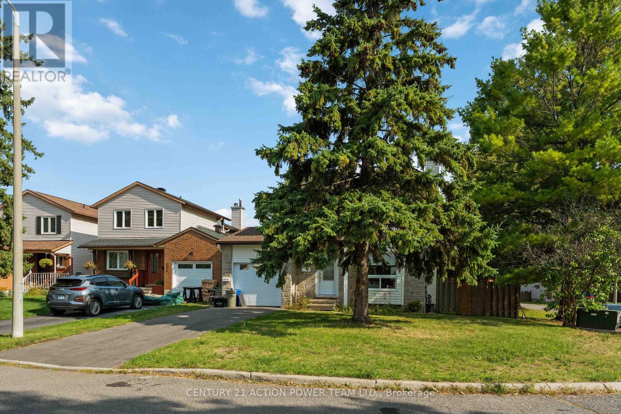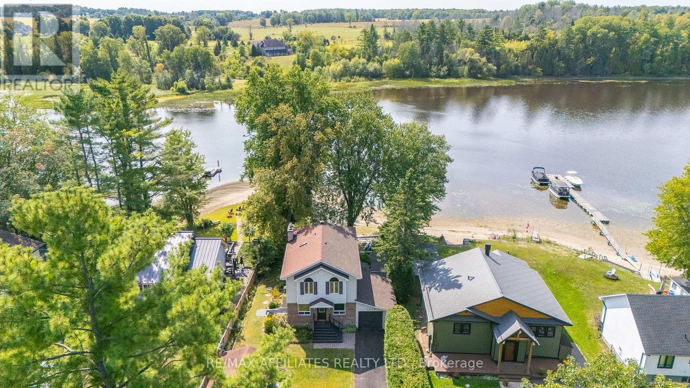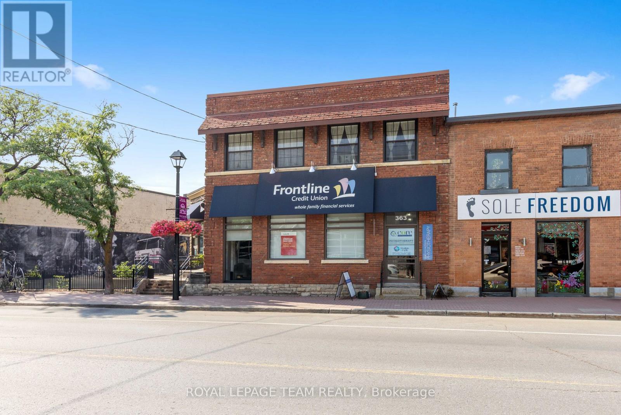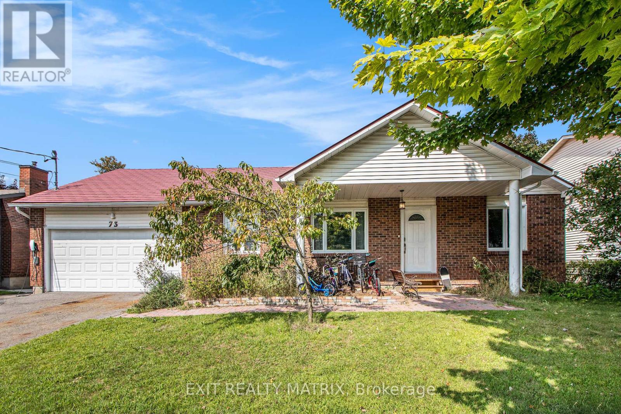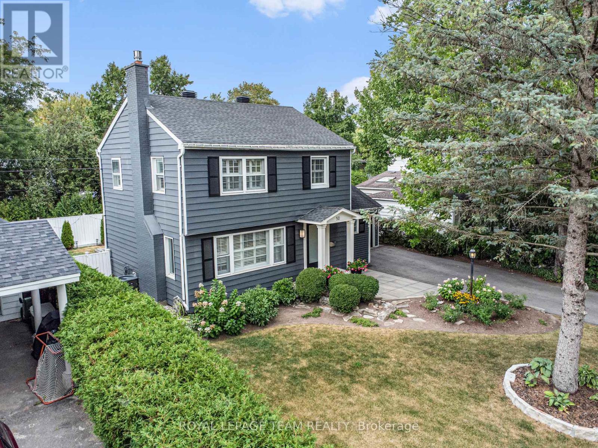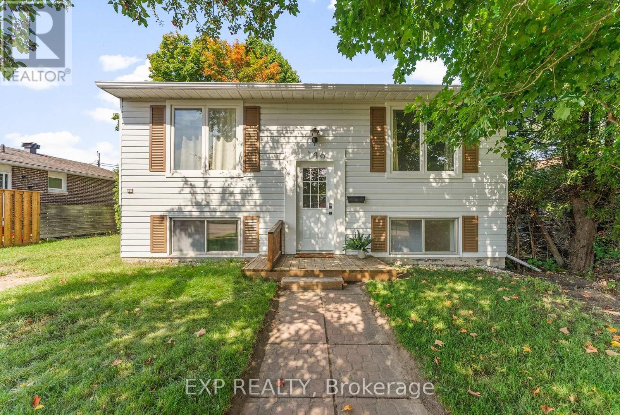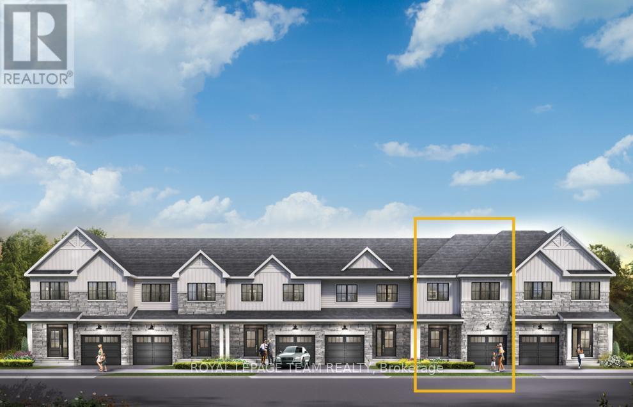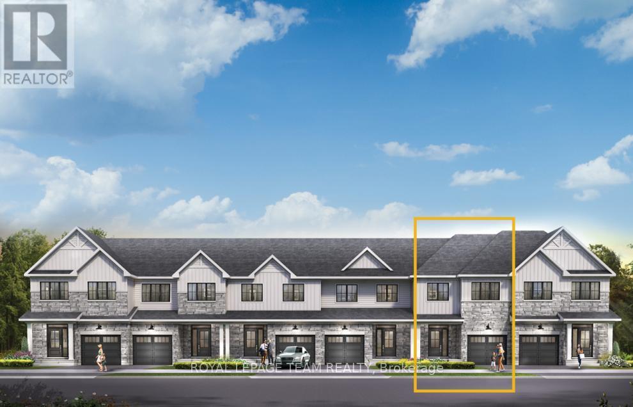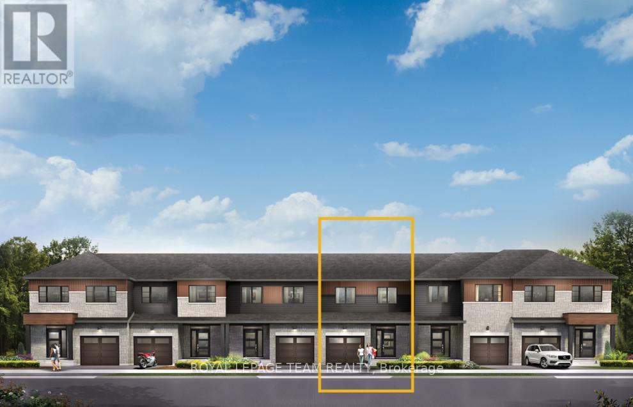2170 Berwick Avenue
Ottawa, Ontario
Open House Saturday from 1:00 p.m. to 3:00 p.m. Sunday from 2:00 p.m. to 4:00 p.m. Some photos have been virtually staged. Nestled in the sought-after Belair Park neighbourhood, 2170 Berwick Crescent is located on a quiet street, just steps from the beautiful Belair Park. Step inside and see a central hall floor plan offering a spacious living room on one side and the dining room and kitchen on the other. This thoughtfully designed layout features large windows and tasteful finishes create a warm, airy atmosphere throughout. Whether you are hosting gatherings or enjoying quiet evenings, the versatile living spaces offer comfort and style to suit every occasion. The spacious living room includes two picture windows at each end of the home and a wood-burning fireplace. The inviting eat-in kitchen is filled with natural light from two windows. Take note of the updates which include quartz countertops, classic white cabinetry, a tile backsplash, double sink, pot lighting, and easy-care ceramic tile flooring. Four stainless steel appliances are also included. The formal dining room is located at the front of the home, offering excellent 'feng shui'. Upstairs, you will find three bedrooms and the main bathroom. The primary bedroom features two windows on different walls for abundant natural light and cross-breezes, along with double closets. Off the kitchen, there is a ground floor landing that offers access to a two-piece bathroom, basement stairs, and backdoor to the yard. The basement includes a large recreation room, a separate laundry area, and plenty of storage in the utility room. Enjoy the backyards expansive interlocking brick patio, generous gardening space, and a large storage shed for all your needs. This home is a short drive to the 417, Shopper City West, Algonquin collage, NCC park land and bike paths. A great place to call home. No conveyance of offers before 1:00 p.m. on September 16, 2025. 24 hours irrevocable on all offers as per form 244. (id:29090)
933 - 340 Mcleod Street
Ottawa, Ontario
Here's a unique chance to own a penthouse suite at The Hideaway, coming to market for the first time from its original owner. This top-floor, south-facing 1-bedroom condo boasts expansive views over the Glebe, Lansdowne, and the surrounding cityscape. The 10-foot ceilings and a full wall of windows fill the space with natural sunlight, creating an open and inviting atmosphere. Inside, you'll find 542 square feet of well-planned living space, plus a private balcony to enjoy the fresh air. The flooring is a mix of engineered hardwood and tile, while the kitchen and bathroom feature quartz countertops and upgraded cabinets with deep drawers. The custom island offers extra seating and storage, blending style and practicality. The bedroom has plenty of natural light and closet space, and the bathroom is both modern and sleek. The building offers resort-style amenities that feel like a getaway every day. Enjoy the heated saltwater pool with cabanas and a firepit, unwind on the ground floor terrace, stay active in the fully equipped gym, or host friends in the party room with bar and pool table. There's also a theatre room, secure bike storage, underground parking, and a storage locker. Located just off Bank Street in Centretown, The Hideaway puts you within easy walking distance of some of Ottawa's best restaurants, cafes, parks, and shops. You are minutes from Elgin Street, the Glebe, Lansdowne Park, and the city's top festivals. With a Walk Score of 99 and a Bike Score of 97, this condo offers a rare combination of peaceful penthouse living and vibrant city life. This opportunity does not come around often. (id:29090)
239 Markland Crescent
Ottawa, Ontario
*OPEN HOUSE THIS SUNDAY 2-4PM!* Welcome to 239 Markland Crescent, a beautifully maintained, detached 2-storey home nestled on a quiet street in a highly desirable area. Built in 1996, this spacious residence offers approximately 1900 sq ft of above-grade living space, perfect for families seeking comfort and convenience. Enjoy the ease of walking to nearby amenities, including Farm Boy, Stonecrest Park, Chapman Mill Park, the Southpointe Community Building, and Kennedy-Craig Forest. The property is situated beside a scenic walking path, providing serene views and outdoor activity opportunities right outside your door. Step onto the covered front entry and be welcomed into an open, sunlit layout featuring a main floor living room and dining area with hardwood flooring, perfect for relaxing or entertaining guests. The eat-in kitchen boasts granite countertops, tile backsplash, a wall pantry & easy access through patio doors to a private, fully landscaped backyard with a deck ideal for outdoor gatherings. The spacious primary bedroom showcases a vaulted ceiling, generous walk-in closet and a luxurious 4pc ensuite bathroom. Two additional bedrooms on the second floor are generously sized along with a convenient 2nd floor laundry room. The main floor also includes a cozy family room with a gas fireplace, creating a warm and inviting atmosphere. The paved driveway with an interlock border leads to a 2-car garage, complemented by a fully fenced, 108ft deep lot providing plenty of outdoor space. The unfinished basement offers endless potential for customization. Meticulously maintained by its original owner, this home combines classic appeal with modern updates. Its open layout, abundant natural sunlight and prime location make it a perfect place to call home. Don't miss this fantastic opportunity to live in a peaceful, family-friendly neighborhood close to parks, shopping & community amenities. For more information and property videos, please visit the official website. (id:29090)
705 Chromite Private
Ottawa, Ontario
Welcome to 705 Chromite Private, a modern 2-bedroom, 3-bath home nestled in Barrhaven's desirable Heritage Park community. This thoughtfully designed residence offers an open-concept living space, a stylish kitchen equipped with stainless steel appliances, and bright, spacious bedrooms. The primary bedroom features its own private balcony, perfect for relaxing, while the second bedroom includes a convenient ensuite bath ideal for guests or roommates. Enjoy the ease of ensuite laundry and one surface parking space. Located close to parks, schools, shopping, and transit, this home combines comfort, function, and location. Don't miss out on this fantastic opportunity! (id:29090)
242 County 41 Road
Merrickville-Wolford, Ontario
Just outside the charming Town of Merrickville, this 2+1 bedroom, 3 bathroom home offers the perfect balance of country privacy and everyday convenience. Set on just under an acre, the property is designed for both relaxation and functionality, with plenty of room indoors and out. The private backyard is an entertainers dream, featuring oversized multi level cedar decks, an above ground pool, hot tub, and space for gardens. For those needing extra room for hobbies or storage, the property delivers: a very large wired detached workshop, a deep garage with inside entry and overhead doors at both the front and back, plus an additional shed. Inside, the home features a bright, expansive kitchen with two pantry closets and newer flooring. The efficiently designed floor plan provides easy flow through the living spaces. The lower level is fully finished, complete with a family room, bedroom, full bath with stand up shower, and walk out access to the yard. With the option to convert back to an in law suite, the home offers flexibility to suit your needs. Located less than 25 minutes from Brockville, Smiths Falls, and Kemptville, commuting is simple while still enjoying the quiet of country living. This property presents a wonderful opportunity to make a home your own, in a location that offers lifestyle, space, and convenience. Feature Sheet Attached. (id:29090)
240 Leather Leaf Terrace
Ottawa, Ontario
Nestled on a quiet street and facing the serene Leather Leaf Park, this beautifully appointed 3-storey executive end-unit townhome is sure to impress. With 1,578 sq. ft. of well-designed living space, this home offers 2 spacious bedrooms, 2 full bathrooms, and 2 convenient powder rooms. The main floor welcomes you with a bright office space and a handy powder room, ideal for remote work or a guest area. Upstairs, the second level features a large open-concept kitchen with an eat-in island, flowing seamlessly into the living and dining areas - perfect for entertaining. Step out onto the balcony to enjoy park views right from your home. A second powder room adds to the convenience on this level. The third floor boasts two generously sized bedrooms with large windows that flood the space with natural light. The primary bedroom includes a walk-in closet and a private en-suite, while the second full bathroom serves the second bedroom and guests. A full-height unfinished basement offers ample space for storage or future customization. There are 5 schools within walking distance : Mother Teresa High School, Monsignor Paul Baxter School, Longfields-Davidson Heights Secondary School, Berrigan Elementary School & St Luke Catholic School. Also ideally located close to everything else you need - grocery, stores, pharmacies, restaurants, parks, OC Transpo, and the VIA Rail train station. All appliances included & hot water heater is owned. House was just deep cleaned & carpets shampooed. Vacant & available for immediate possession! (id:29090)
199 Tartan Drive
Ottawa, Ontario
Welcome to 199 Tartan Dr. - Where family life meets convenience and this townhouse could be the backdrop to your next chapter! This END UNIT townhome in Heritage Park, Barrhaven is looking for it's next owner! Original owners currently & pride in ownership is apparent! Perfectly situated in a family-friendly neighbourhood being very close to parks, trails, great schools, transit, the highway, & all of the shopping you could need including Costco & Marketplace stores. Main level boasts hardwood floors throughout with tons of natural light with a spacious living/dining areas, powder room bath, a kitchen with tons of cabinet storage and all appliances included, inside access to a single car garage equipped with auto-opener, and walk-out to your oversized deck where BBQing and entertaining would be a delight! 2nd level features 3 spacious bedrooms with the Primary bedroom having a full 3-PC en-suite & walk-in closet, & a 2nd full bathroom. Finished basement offers large rec room with gas fireplace & large window allowing for lots of light, laundry room & tons of storage. RECENT UPGRADES INCLUDE: Whole home painted 2025, Light fixtures 2025, Front Entrance & powder bath floors 2025, Roof 2021, Heat Pump 2023. Don't miss out on this wonderful opportunity to live in such a great community! *OPEN HOUSE - SUNDAY, SEPTEMBER 14TH 2-4PM* (id:29090)
1448 Hemlock Road
Ottawa, Ontario
This executive townhome is the largest on offer and will impress you at every turn. 4 bedrooms, 3.5 bathrooms, 2 car garage and spectacular 3rd floor terraces. Perfect main floor living w/ the kitchen at the heart of the home, quartz waterfall island, gorgeous backsplash, designer lights and SS appliances. Modern, yet comfortable. Spacious dining area w/ a view to the park across the street and a living room w/ access to a south facing balcony. Upstairs features the primary bedroom w/ walk-in closet and ensuite, two more bedrooms, full bath and 2nd floor laundry. The 3rd floor rooftop terrace w/ views to the Gatineau Hills and park across the street is the perfect urban oasis. Downstairs is a 4th bedroom that can be a family room, gym or home office, full bath and access to the garage. Snow and lawn care taken care via condo fee. (id:29090)
B - 427 Grassland Terrace
Ottawa, Ontario
Welcome to 427 Grassland Terrace, Unit B a newly completed 1-bedroom plus den basement apartment offering comfort, style, and peace of mind with all permits in place. Designed with modern living in mind, this home features thoughtful upgrades and a bright, open layout. The spacious living and dining area is the heart of the apartment, highlighted by a brand-new oversized egress window that floods the space with natural light while meeting safety standards. The open-concept kitchen boasts new cabinetry, ample counter space, and full-sized appliances, making it both functional and inviting. The well-sized bedroom includes a large window that adds warmth and brightness, while the versatile den is perfect for a home office, study nook, or guest space. A modern bathroom, in-unit laundry, and quality finishes throughout add to the convenience and comfort. Step outside to your private terrace area ideal for relaxing or enjoying some fresh air. For additional practicality, a dedicated storage locker is included, located behind the upper units garage, giving you extra room for seasonal or bulky items. Situated in a desirable neighborhood, this apartment is perfect for professionals, couples, or students seeking a quiet, private retreat that's close to schools, shopping, restaurants, public transit, and major highways. Move-in ready and thoughtfully designed, 427 Grassland Terrace, Unit B offers the perfect balance of modern style and everyday convenience. (id:29090)
1416 Progress Place
Ottawa, Ontario
IDEAL LOCATION! Welcome to 1416 Progress Place, a beautifully maintained turnkey 4Bed/4Bath single family home located on a private lot on a quiet CUL-DE-SAC. This property offers a thoughtfully designed layout with abundant natural light, a double garage, and a charming front porch. The four-season sunroom seamlessly opens to the renovated, professionally designed kitchen featuring granite countertops, cherrywood cabinetry, and an integrated eat-in island perfect for family gatherings. The main level boasts gleaming Ash-hardwood floors and ceramic tile, bright living room with a bay window, a formal dining room with a decorative passthrough, a cozy family room with a wood fireplace, a powder room with granite finishes, and a convenient laundry room. Upstairs, Primary retreat with a walk-in closet, ensuite with whirlpool tub and separate shower, and California shutters. The fully finished basement expands the living space with a large family room, wet bar, powder room, 2 walk-in closets, cedar closet, cold room, and a versatile workshop. Custom blinds throughout. Outside, enjoy the professionally landscaped yard with interlock, a fully fenced private backyard with a red maple tree, cedar hedges, and a storage shed. The double garage features a mezzanine, automatic openers, and a 30-AMP outlet. Notable upgrades include luxury vinyl flooring (2024), fresh paint (2024), high/efficiency furnace and Daikin Fit heat pump (2023) with transferable warranty and service package, updated landscaping and driveway (2023), stainless steel appliances (2023-2025), and more. Ideally located between two parks, within walking distance to schools, golf, splash pad, tennis, shopping, and restaurants, and just minutes to the Queensway, 2 LRT stops, St-Laurent and Gloucester Centres, hospitals, and downtown Ottawa, this home truly combines comfort, convenience, and quality. Move-in ready and meticulously cared for, it's a rare opportunity in a sought-after neighbourhood. A true gem! (id:29090)
1278 Bayview Drive
Ottawa, Ontario
Imagine your everyday escape to a Beautifully Updated Waterfront home, where the Ottawa River becomes your backyard. This unique gem, nestled among Mature Trees & safely outside the flood zone, offers an incredible lifestyle on a Private, Sandy Beach w/Stunning Sunset Views! Step inside the Freshly Painted Home (2025) and discover a Spacious, Open-Concept layout w/Gleaming Hardwood Floors & Tile throughout the main level w/Convenient Main Floor Bedroom, Den & Powder Bath! The Fully Renovated Kitchen is the heart of the home, featuring Maple Cabinets, Granite Counters w/Breakfast Bar that flows seamlessly into the Dining & Living Rooms. Cozy up by the Wood Fireplace or step out through the patio doors onto the expansive Cedar Deck, where you'll be greeted by Stunning, Uninterrupted Views of the Water. With 4 Bedrooms, 3 Baths w/Attached Garage + Detached Garage this home provides plenty of space for family & guests. The second level features NEW Laminate Floors & Convenient Laundry. The primary suite is a true retreat, offering breathtaking Water Views, a WIC w/Built-In Shelving & a Luxurious 5PC Ensuite w/Lg Soaker Tub. Finished Basement features a Family Room w/Pot lights w/a Separate entrance, Partially Finished Den space & plenty of storage w/space for a workshop. Entertain & Relax on the back Deck enjoying the Private Waterfront w/Sandy Beach & Dock- ready for a boat! This is more than just a home; it's a private sanctuary where you can relax on the beach, entertain on the deck, watch the sunsets paint the sky & create memories that last a lifetime. Don't miss the chance to make this waterfront dream your reality. Roof (North Side- 2024) (South Side- Done by Previous Owner), Furnace, Owned HWT, Sump Pump & Water Treatment (2019), Septic (2016), Windows (Previous Owners- Main Floor & Lower). 24 HOUR IRREVOCABLE ON ALL OFFERS.*Some photos virtually staged* (id:29090)
365 Richmond Road
Ottawa, Ontario
Royal Lepage Commercial is pleased to present the sale of 365 Richmond Road, a beautiful commercial property located in Westboro hitting the market for the first time in over 50 years! A rare and unique opportunity to acquire a stunning 6,000 SF office and retail property with a striking street front address. This property was initially built in 1913 by John E. Cole for the Bank of Ottawa to support the demand for a much needed local financial institution. Currently home to the Frontline Financial Credit Union and to Core Connections Physiotherapy, this property has been serving the community ever since. 365 Richmond Road is nestled in one of the city's trendiest neighbourhood's which hosts an exiting mix of retail boutiques, pubs, cafés, top tier dining experiences, art galleries, the GCTC, health and fitness studios, to name a few, combined with beautiful green landscapes and a connection to nature. In this area, whether you're at work or at home, people have access to walk and cycle alongside the Ottawa River, kayak the nearby rapids or rest at the beach. This property's premium location also includes convenient access to public transit, the highway and several important event centres such as Lebreton Flats, Parliament Hill, Gatineau Park and the Experimental Farm. With 76 feet of premium frontage on Richmond Road, 0.33 acres of land and a large parking lot, this commercial building in Westboro has it all. (id:29090)
792 Cappamore Drive
Ottawa, Ontario
Welcome to 792 Cappamore Drive, Barrhaven. Situated on a premium Conor lot with a large backyard, this beautifully designed and meticulously maintained Minto home offers the perfect blend of luxury, comfort, and function. Featuring approximately $70,000 in upgrades, this spacious 3-bedroom, 3.5-bathroom home also includes a fully finished basement and 9-foot ceilings on both the main and second floors, enhancing the sense of openness and light throughout. The main level boasts a stunning coffered ceiling, a large chefs kitchen with quartz countertops, a 36-inch gas range, and high-end stainless steel appliances. Expansive windows flood the open concept living and dining areas with natural light, creating an inviting space for entertaining or relaxing. A stylish powder room completes the main floor. Upstairs, you'll find generously sized bedrooms, including a luxurious primary suite with a walk-in closet and a beautiful ensuite bathroom. The convenience of a second-floor laundry room and an additional full bath ensures privacy and practicality for the entire family. The fully finished basement includes a 3-piece bathroom, ample storage space, and lines that are ready for an additional washer and dryer. The large backyard is a true outdoor retreat featuring an above ground pool and natural gas line for your BBQ, perfect for hosting or enjoying peaceful summer evenings. Located close to excellent schools, parks, restaurants, and with easy access to major roads, this home offers the ideal location for families and professionals alike. All offers require 24-hourirrevocable. Don't miss out on this stunning home schedule your private showing today! (id:29090)
1a - 75 Lapointe Boulevard
Russell, Ontario
Welcome to this tastefully updated 3-bed/1-bath, upper unit condo, located in the heart of Embrun. Offering an impressive amount of space, and rarely offered 2 car parking, this home is perfect for first-time buyers, downsizers, or anyone looking to enjoy what this quiet location has to offer. Step into a bright, open-concept living and dining area boasting large windows, new vinyl flooring, and an electric fireplace - a perfect space for relaxing or entertaining. The functional kitchen features ample storage and workspace, with large patio doors leading to your private balcony. The primary bedroom is spacious, and offers a custom closet system, and the other two bedrooms are perfect for whatever your lifestyle may need either a home office, guest room, or growing family space. Additional storage locker located in the backyard, along with plenty of storage in the unit. Located close to the elementary school, public library, as well as parks, and amenities along Notre Dame, this condo offers the perfect blend of small-town charm and modern convenience. Don't miss this opportunity to own a spacious and affordable home in the growing community of Embrun. (id:29090)
73 George Street
Russell, Ontario
Welcome to this stunning bungalow in the heart of Russell, offering the perfect blend of comfort, space, and convenience. Step inside to an inviting open-concept main floor featuring a bright kitchen with a large island, seamlessly connected to the dining and living areas, ideal for gatherings. Enjoy easy access to the backyard oasis through patio doors, extending your living space outdoors. Designed for families, this home boasts four spacious bedrooms on the main level, providing plenty of room for everyone. The fully finished lower level is a dream, complete with two additional bedrooms, one currently used as an office, a wet bar, and a large family room, perfect for entertaining or relaxing. Outside, the large fenced yard is a true retreat, featuring a play structure and ample space to enjoy the outdoors. Located in an amazing neighborhood, this home is close to parks, schools, and amenities. Don't miss this fantastic opportunity schedule a visit today! (id:29090)
B - 908 Clarkia Street
Ottawa, Ontario
FOR RENT October 1st, 2025 is this is bright and spacious ALL-INCLUSIVE BRAND NEW NEVER LIVED BACHELOR UNIT in lower level of a townhouse! Located in the beautiful Findlay Creek neighbourhood of Blossom Park! There is a family living in the upper unit.This lower unit offers a offers a private and comfortable living space with its own separate entrance, OWN LAUNDRY, and spacious open-concept design with beautiful flooring throughout. The kitchen features ample counter space, storage and a breakfast bar! Flowing with ease into the living area, equipped with a cozy electric fireplace. The layout is flexible, allowing for a sleeping area to be arranged to your preference, and is completed by a full bathroom and in-unit laundry for total convenience. ALL UTILITIES INCLUDED! Tenant to pay wifi only. 1 Outdoor parking space for a small car also included in the rent and tons of street parking available! Perfect for a students, retirees, or young professionals! The upper unit is tenanted and have exclusive access to the garage parking. Shared use of backyard between upper and lower unit tenants. Snow removal is tenant responsibility. Lawn maintenance will be done by landlord. (id:29090)
50 Kilbarry Crescent
Ottawa, Ontario
Welcome to a Manor Park gem! This extensively upgraded home at 50 Kilbarry Road effortlessly combines quiet living with all the conveniences of urban life in our capital city. Manor Park is known for its tree lined streets and strong sense of community among the residents. Its calm, green environment is perfect for people looking to be close to nature within the city, located near excellent dining and shopping, highly rated schools, and bike and ski paths that lead to the Ottawa River, the city, and beyond. With 3+1 bedrooms, 2.5 bathrooms, and an oversized one-car garage, this home is perfectly suited for both upsizers and downsizers. Tastefully updated and beautifully maintained, it features an open-concept main floor, a spacious mudroom, and convenient main-floor laundry. The open kitchen overlooking the backyard offers ample space on quartz counters, including a large island in the center of the home. Both the main and second floor are carpet free with beautiful hardwood and tile flooring. Custom California shutters throughout the home offer both privacy and natural light. A gas burning fireplace completes the main floor. Upstairs, you'll find three comfortable bedrooms and a full bathroom. The finished basement adds a fourth bedroom, an additional full bathroom, and storage space. Step outside to a private, fully fenced backyard, beautifully landscaped with patio stones in the back as well as in the front of the home. This truly move-in ready home will make its next owner very happy with a unique blend of location, style and convenience. (id:29090)
209 - 1000 Wellington Street W
Ottawa, Ontario
Welcome to The Eddy, Hintonburg's premier LEED Platinum-certified condo building, where sustainability meets modern urban living. This stylish 1-bedroom, 1-bath unit offers a true European vibe, featuring oversized windows and a Juliette balcony that floods the space with natural light while connecting you to the vibrant neighbourhood below. Just outside your door, discover Ottawa's best craft breweries, bakeries, and the endless culinary options of food alley. The buildings rooftop patio is a show stopper! Enjoy panoramic city views, breathtaking sunsets, and fireworks over the skyline. Perfectly situated, you're a short stroll to Bayview LRT station, making commutes effortless and connecting you seamlessly to the city. Little Italy, Chinatown, and Lebreton Flats are all minutes away, offering culture, entertainment, and green space at your fingertips. Whether you prefer to bike, walk, or drive, The Eddy places it all within reach. Modern, efficient, and thoughtfully designed this is urban living at its best. (id:29090)
146 Barnet Boulevard
Renfrew, Ontario
Move in ready and full of charm, this freshly updated 3 bedroom raised bungalow is ideally located within walking distance to schools and downtown Renfrew. Inside you will discover all new flooring throughout and a bright, modern feel thanks to a coat of fresh paint. The renovated kitchen is both stylish and functional! Both bathrooms have been fully updated as well. A dedicated office space ensures productive days when working from home. Set on a property surrounded by mature trees, offering privacy at the front and shade when enjoying the back yard. Natural gas has been brought to the house and a meter is in place. Please allow 24 hours irrevocable on all offers (id:29090)
762 Fairline Row
Ottawa, Ontario
There's more room for family in the Lawrence Executive Townhome. Discover a bright, open-concept main floor, where you're all connected from the spacious kitchen to the adjoined dining and living space. The second floor features 4 bedrooms, 2 bathrooms and the laundry room. The primary bedroom includes a 3-piece ensuite and a spacious walk-in closet. Connect to modern, local living in Abbott's Run, Kanata-Stittsville, a new Minto community. Plus, live alongside a future LRT stop as well as parks, schools, and major amenities on Hazeldean Road. April 23rd 2026 occupancy! (id:29090)
936 Burwash Landing Byway
Ottawa, Ontario
Stunning semi-detached bungalow featuring 2+1 bedrooms and 3 bathrooms, perfectly nestled on a private lot backing onto a walking path with no rear neighbours. Located in the highly desirable Morgan's Grant/South March community, this home offers the perfect balance of tranquillity and convenience minutes from scenic parks, nature trails, top-rated schools, shopping, amenities, and Kanata's high-tech sector. Step inside to a bright and inviting main level with a spacious living and dining area highlighted by vaulted ceilings, a cozy gas fireplace, hardwood floors, and beautiful views of the fully fenced backyard. The gourmet kitchen offers plenty of cabinetry, a breakfast area, and direct access to the large deck. The primary suite features a 4-piece en-suite, while the second bedroom and additional full bath complete this level. The lower level expands your living space with a huge family/rec room, an additional bedroom, a full 3-piece bath, and plenty of storage. Freshly painted and meticulously maintained, this home is move-in ready. Whether you're downsizing, starting fresh, or looking for a peaceful retreat close to it all, this bungalow combines comfort, style, and location. Come see why this could be your next dream home. (id:29090)
14 William Street
Brockville, Ontario
Welcome to this charming 3 bedroom, 2 bathroom century home, ideally situated in downtown Brockville. You'll love the eye-catching verandah with Victorian trim - perfect for your morning coffee or relaxing with a good book. Inside, the bright and spacious main floor features beautiful hardwood floors and an abundance of natural light. The inviting living room with a gas fireplace, a functional kitchen with island and pantry, and a versatile formal dining room (or family room) with patio doors offer flexible living spaces for your family's needs. Convenience is key with a combined laundry room and 3-piece bathroom on the main level, complete with ample cabinetry. Upstairs, you'll find three comfortable bedrooms, a second 3-piece bathroom, and a bonus room ideal for a home office or walk-in closet off the primary bedroom. Immediate possession is available! Don't miss your chance to live just steps from the St. Lawrence River, local shops, restaurants, farmers market, and year-round community events. (id:29090)
768 Fairline Row
Ottawa, Ontario
Get growing in the Montgomery Executive Townhome. Spread out in this 4-bedroom, 3-storey home, featuring an open main floor that flows seamlessly from the dining room and living room to the spacious kitchen. The second floor features all 4 bedrooms, 2 bathrooms and the laundry room. The primary bedroom includes a 3-piece ensuite and a spacious walk-in closet, while the finished basement rec room provides additional space for the family. Connect to modern, local living in Abbott's Run, Kanata-Stittsville, a new Minto community. Plus, live alongside a future LRT stop as well as parks, schools, and major amenities on Hazeldean Road. April 21st 2026 occupancy! (id:29090)
776 Fairline Row
Ottawa, Ontario
Unwind in the Ashbury Executive Townhome. The open-concept main floor is perfect for family gatherings, from the bright kitchen to the open-concept dining area to the naturally-lit living room. The second floor features 3 bedrooms, 2 bathrooms and the laundry room. The primary bedroom includes a 3-piece ensuite, a spacious walk-in closet and additional storage. Finished basement rec room for even more space. Connect to modern, local living in Abbott's Run, Kanata-Stittsville, a new Minto community. Plus, live alongside a future LRT stop as well as parks, schools, and major amenities on Hazeldean Road. March 17th 2026 occupancy! (id:29090)



