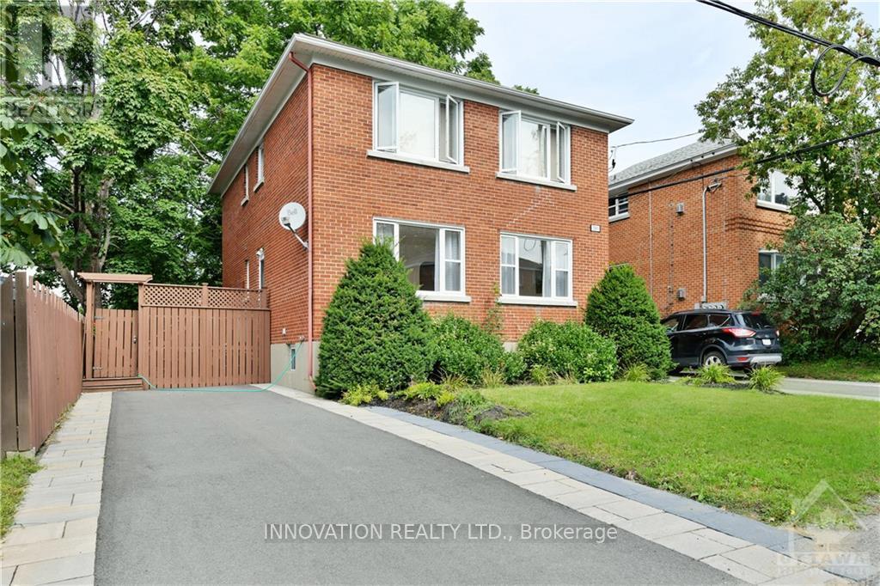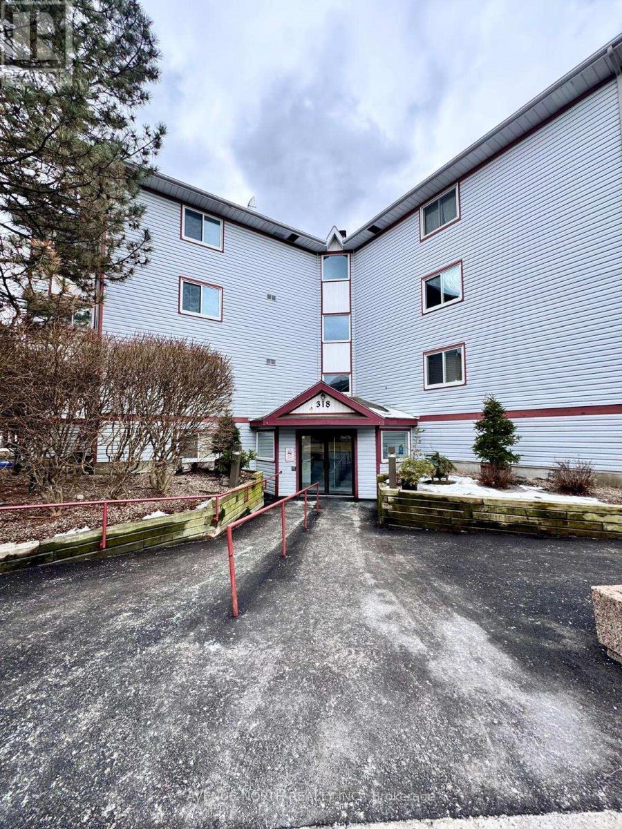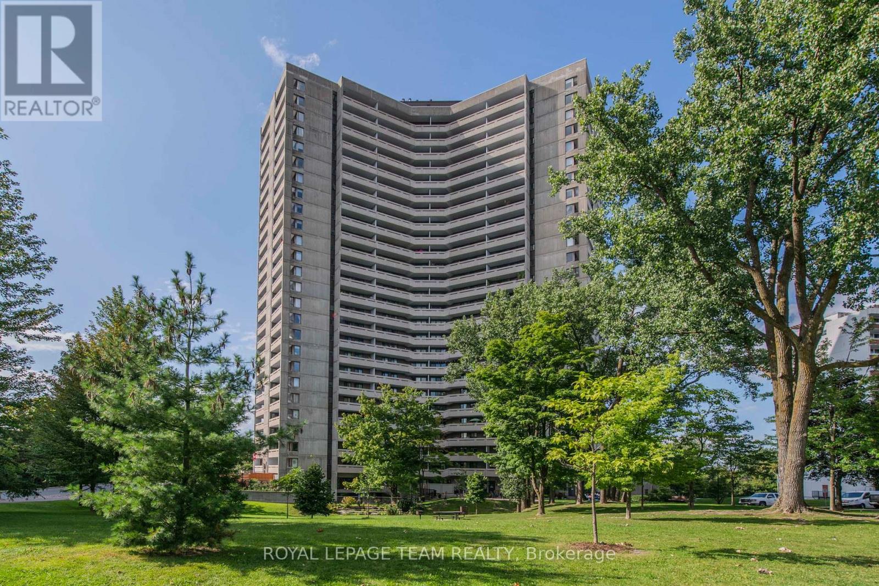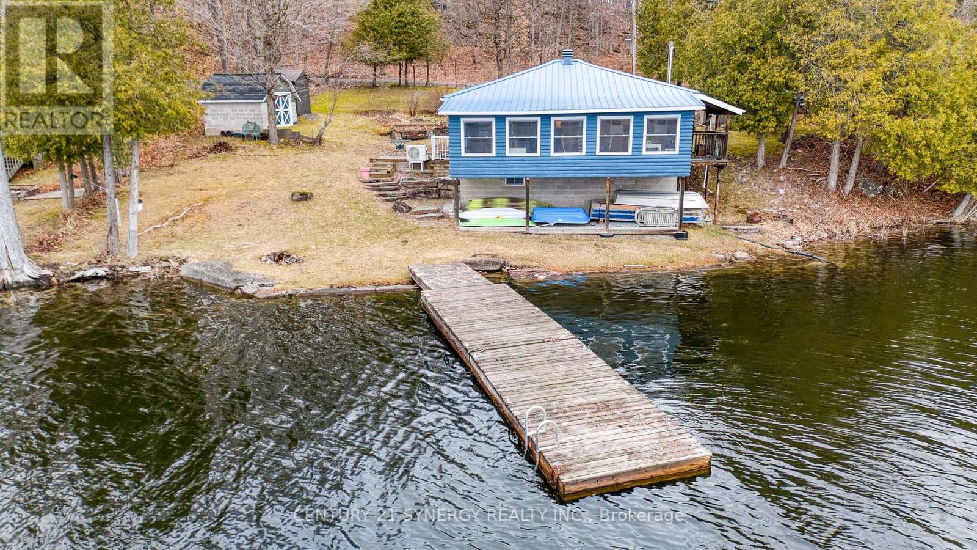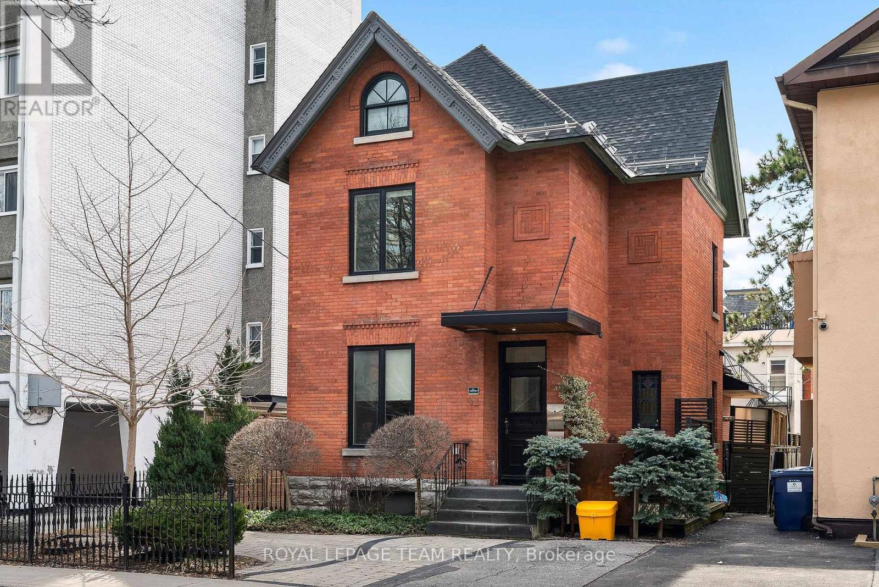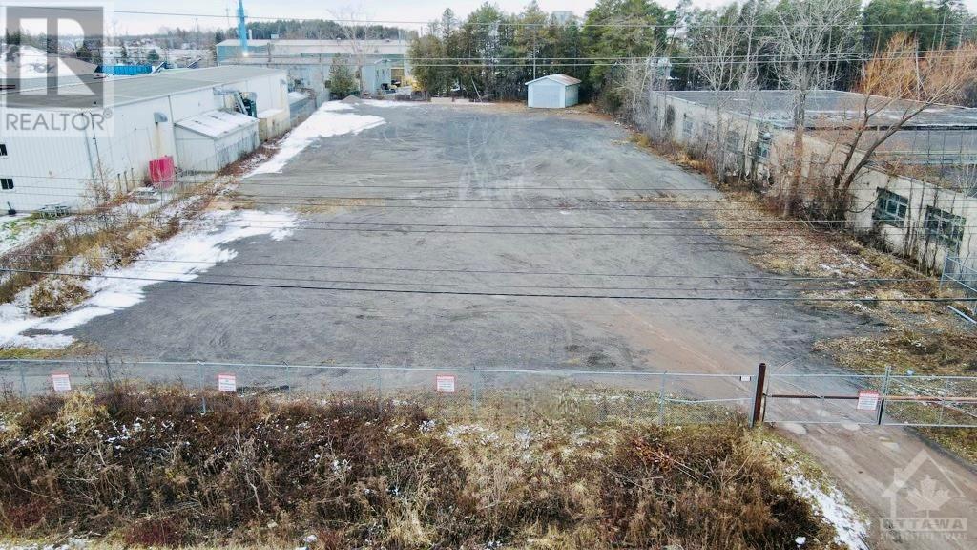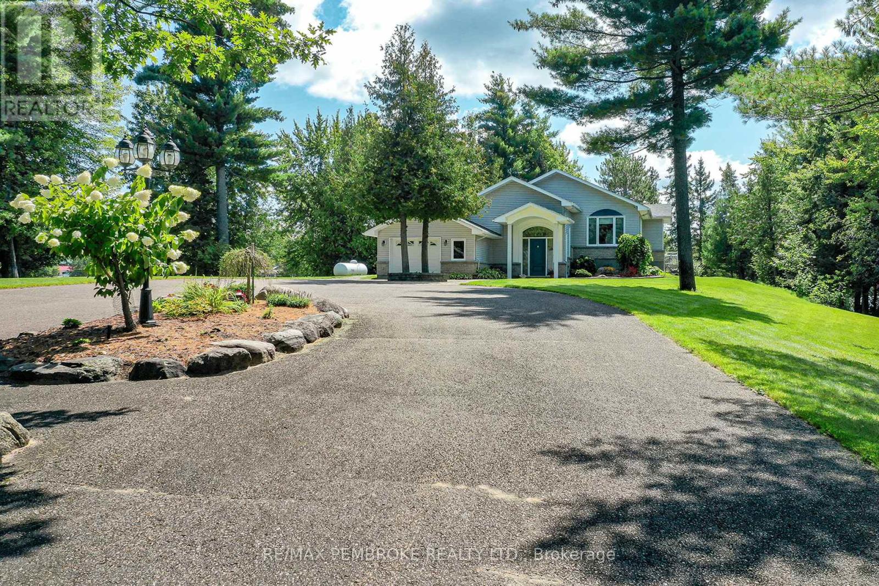44 Main Street
Westport, Ontario
Adorable AND Affordable. Classic Westport home on a large in town lot. Walk to all things Westport. Three bedroom, renovated washroom, bright kitchen with newer cabinets. large lot has storage shed, and offers privacy. Rear Sunroom leads to a deck to enjoy the view of the spacious backyard. home also has a a second entrance door that leads to basement. This home is priced to move. (id:29090)
155 Dawson Road
Madawaska Valley, Ontario
Madawaska and all it has to offer awaits you to make this home. Close to Algonquin Park and many miles of recreation on your door step. The sunporch and inviting fireplace living room welcome you home and lead you into your 2 bedroom bungalow, which has an efficient kitchen that opens up to the comfy living and dining room. New forced air oil furnace in the basement/ workshop and a outbuilding to tuck your toys away. Great fishing and swimming minutes away. Come and take a look today! (id:29090)
391 Greenwood Avenue
Ottawa, Ontario
Flooring: Tile, Upgraded & Updated brick Triplex in prime Westboro neighbourhood, situated on a large 49.02? x 66.0? lot. Close to Broadview, Nepean H.S., Dovercourt, parks, transit & trendy shops & services of Westboro! Three 2 bed/1 bath units, each w/own driveway. A+ location, strong rental history, carefully maintained & many upgrades. 2021 investments incl. luxuriously renovated Unit 1, improved entrance/common space, re-styled driveways & manicured grounds. Full Basement & 2nd floor renovations (2024) new carpet on stairs ( 2024) Appealing cash flow, 3 meters; gas furnace, c/air, 3 hwts, hardwood, vinyl windows throughout. Ideal for investors or seeking future multi-generational residence. \r\nAll units currently tenanted. Shared coin laundry. \r\nRents: Apt #1: $2250/m + hydro, Apt #2: 2045/m + hydro, Apt B: $2050/m . Exceptional opportunity in Ottawa's hottest neighbourhood! Set showing schedule +24hrs notice., Flooring: Hardwood, Flooring: Other (See Remarks) (id:29090)
7 - 5509 Canotek Road
Ottawa, Ontario
Incredible opportunity to acquire the assets of a fully equipped countertop business. This asset sale includes a professionally built-out showroom, office space, and a very competitive lease rate with everything you need to launch your own venture in the industry. Please note: this is an asset sale only; the business name is not included. The seller is open to assisting the new owner with setting up their own business, offering hands-on guidance, installation support, and training to ensure a smooth transition. Perfect for entrepreneurs or professionals ready to step into a ready-made space and build their own brand. (id:29090)
117 - 318 Lorry Greenberg Drive
Ottawa, Ontario
Don't miss out on this 2 Bdrm condo located in a highly desired neighborhood. Newer flooring, paint and light fixtures throughout. Stainless steel kitchen appliances, in suite laundry with additional enclosed sunroom space. Close to open green spaces, schools, parks, shopping and many other amenities. (id:29090)
1101 - 1081 Ambleside Drive
Ottawa, Ontario
WELCOME TO 1081 AMBLESIDE DRIVE! Unit 1101 is all about the VIEWS VIEWS VIEWS! Boasting an oversized balcony that is perfect to spend the days & evenings looking onto awe inspiring Ottawa River & nature setting views! Offering a 2 bedroom home which includes all the utilities, an exclusive underground parking spot & storage locker! Being part of the 1081 Ambleside lifestyle ensures no more memberships fees to gyms and spas...this unit is literally steps away from fantastic amenities including an indoor pool, sauna, gym, party room, library & more! Great location that allows quick access & convenience to bicycle paths, trails, a wide array of restaurants and business for all your needs! A beautifully kept building with a warm environment awaits you! Book your showing today! (id:29090)
747 Brooks Corners Rr5 Road
Tay Valley, Ontario
Welcome to your year-round escape on the pristine shores of Adam Lake, where breathtaking views and direct access to the renowned Rideau Waterway create the ultimate lakeside retreat. Access to the Rideau allows you to boat anywhere in the world. This charming, rustic-style cottage is the perfect sanctuary for families or anyone seeking peace, nature, and a connection to the water. This home directly overlooks the water only feet away from the shoreline. Step inside and be greeted by a warm, inviting interior featuring three cozy bedrooms bathed in natural light each offering a serene space to unwind after a day of outdoor adventure. Blending seamlessly with its natural surroundings, the log-faced exterior and durable steel roof give the cottage timeless curb appeal and worry-free durability. Inside, gleaming hardwood floors flow throughout the main living areas, enhancing the natural warmth of the space. The open-concept kitchen, dining, and living room is tailor-made for entertaining and spending quality time with loved ones. A wall of windows frames sweeping views of the lake, filling the home with light and creating a seamless connection between indoor comfort and the beauty outside. Step out onto the covered deck or patio, perfect for morning coffee or evening sunsets. Outdoors, a private dock stretches into the clear, calm waters ideal for swimming, boating, fishing, or simply soaking in the peaceful surroundings. There's plenty of outdoor storage for all your lake life essentials. Designed for four-season enjoyment, the cottage is equipped with multiple heat sources a heat pump and baseboard heating plus central air conditioning for summer comfort. The spray-foamed basement adds extra insulation and energy efficiency. Whether you're envisioning a quiet weekend retreat or an active waterfront lifestyle, this special property offers the perfect blend of rustic charm and modern convenience. (id:29090)
72 Maclaren Street
Ottawa, Ontario
Welcome to 72 MacLaren, red brick Grande Dame reimagined into a luxury duplex in Ottawa's sought-after Golden Triangle steps from the Rideau Canal, Elgin Street, City Hall, the NAC, & the Corktown Footbridge to Sandy Hill. This is no ordinary income property. Extensively renovated & transformed into a striking blend of old-world Victorian charm & industrial edge, this showpiece residence has been elevated by a creative vision. Graced with high ceilings, exposed brick, custom walnut loft doors, Murano glass tiles, hardwood, tile, & marble flooring, the home offers luxurious finishes throughout, including top-of-the-line appliances, three fireplaces, & split A/C. Unit 1 (tenant-occupied): A spacious two-bedroom, two-bath unit featuring a gourmet kitchen, two gas fireplaces, a 4-piece bath, & a large bedroom with dressing area/office nook and 3-piece ensuite. A side door off the kitchen leads to a BBQ deck & large, south-facing terrace ideal for enjoyment. The backyard is a private urban oasis with tiered entertaining and lounge areas rarely found downtown. Unit 2 (Vacant): A stylish, freshly painted three-bedroom, two-bath, two-level apartment. Features include refinished hardwood floors, a gourmet kitchen, an open-concept living/dining area with gas fireplace, a 4-piece main bath, a 3-piece ensuite, and a flexible landing space perfect for a desk or reading nook. A private outdoor space. Additional highlights include soundproofing between units, interlock parking at the front, and laneway access at the rear. A unique opportunity for discerning buyers, whether owner-occupiers or investors own a luxurious, income-generating property in one of Ottawas most desirable neighbourhoods. Windows 2011 Insulated foam - entire home 2011 wiring both apartments 2011. (id:29090)
619 Geneva Crescent
Russell, Ontario
New 2025 single family home, Model Auberville II is sure to impress! The main floor consist of an open concept which included a large gourmet kitchen with central island, sun filled dinning room with easy access to the back deck, a large great room, and even a main floor office. The second level is just as beautiful with its 4 generously sized bedrooms, modern family washroom, and to complete the master piece a massive 4 piece master Ensuite with large integrated walk-in closet. The basement is unspoiled and awaits your final touches! This home is under construction. Possibility of having the basement completed for an extra cost. *Please note that the pictures are from the same Model but from a different home with some added upgrades and a finished basement.* 24Hr IRRE on all offers (id:29090)
5650 Power Road
Ottawa, Ontario
Great functional open space in an industrial area.. Do not miss and call for details! (id:29090)
115 Island View Drive
North Algona Wilberforce, Ontario
STUNNING LAKEFRONT home situated on private, estate like 5 acre lot with 1100 feet of shoreline on desirable GOLDEN LAKE. Built on a breathtaking peninsula surrounded by WATERFRONT (east/west/south) with MATURE PINES & glorious all day sunshine. This high quality ZOMERS custom built 3 bed, 3 bath OPEN CONCEPT bungalow is bursting with high end features throughout. CAPITVATING PANORAMIC Lakes views surround you from all rooms on the main level thanks to the oversized windows, TALL 9ft ceilings, custom hardwood kitchen with granite counter tops & large Island, formal dining area with access to outdoor deck for outdoor summer dinners. LARGE living room area with vaulted ceiling and gas fireplace. Oversized primary bedroom with spa like ensuite bathroom & walk in closet, OVERSIZED mudroom with main floor laundry. TALL & bright finished lower level features; bar, LARGE rec room with gas fireplace, 3rd bedroom, gym area (could easily be space for 4th/5th bedroom), 3rd full bathroom and walk out direct access to the attached garage. this home has a ICF (insulated concrete form) foundation & radiant heated floors (lower level , kitchen, bathrooms). PRIVACY & TRANQUILITY awaits you outside with: extensive landscaping, two separate decks on opposite sides of the house, lush flat yard, 90ft of floating dock to moor your boats, plus your own private sandy beach and fire pit. Attached 1 car garage and a second OVERSIZED detached garage (28ft x36ft). The home is hardwired with a full sized Generator in case of power outages, Irrigation, Gated entry, FULL Paved Driveway, NEW shingles 2023 on house and detached garage. START making YOUR Lakefront memories a reality by, boating, fishing, swimming paddle boarding, kayaking, water skiing, tubing, ice fishing or snowmobiling! Just 600m off ON-60. 10mins to Eganville, 25mins to Pembroke, 85 mins to Ottawa. (id:29090)
226 Prosperity Walk
Ottawa, Ontario
Welcome to The Stanley - a detached Single Family Home greets you with an elegant, flared staircase leading up to 4 bedrooms, including the primary suite with full ensuite and walk in closet. Convenient 2nd level laundry. The main floor has a dedicated den and dining room, plus an oversized kitchen with a breakfast nook opening into the great room. Connect to modern, local living in Abbott's Run, a Minto community in Kanata-Stittsville. Plus, live alongside a future LRT stop as well as parks, schools, and major amenities on Hazeldean Road. Unit is still under construction, November 5th 2025 occupancy. Flooring: Hardwood, Carpet & Tile. (id:29090)



