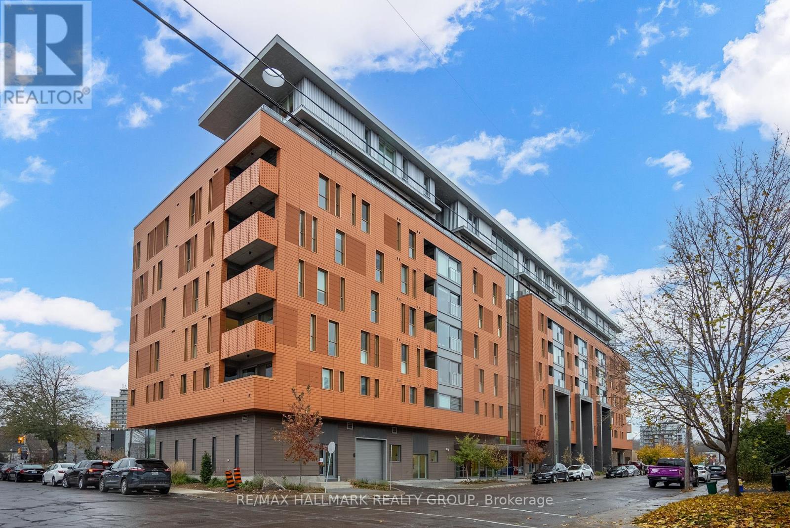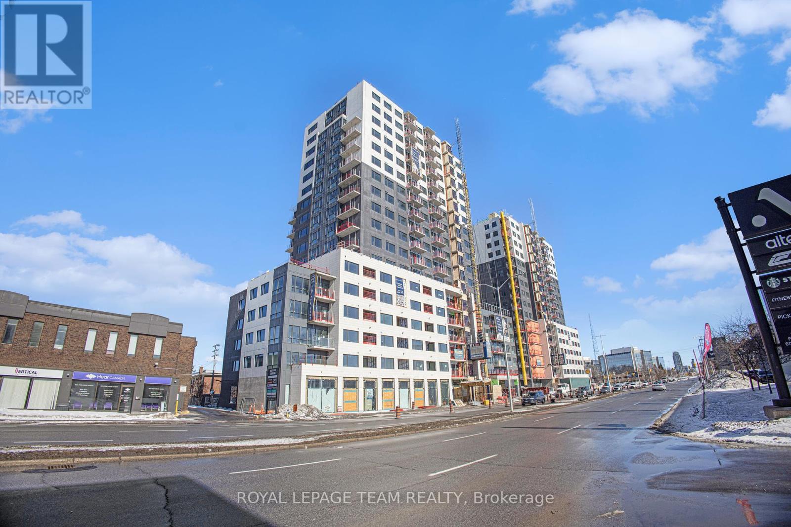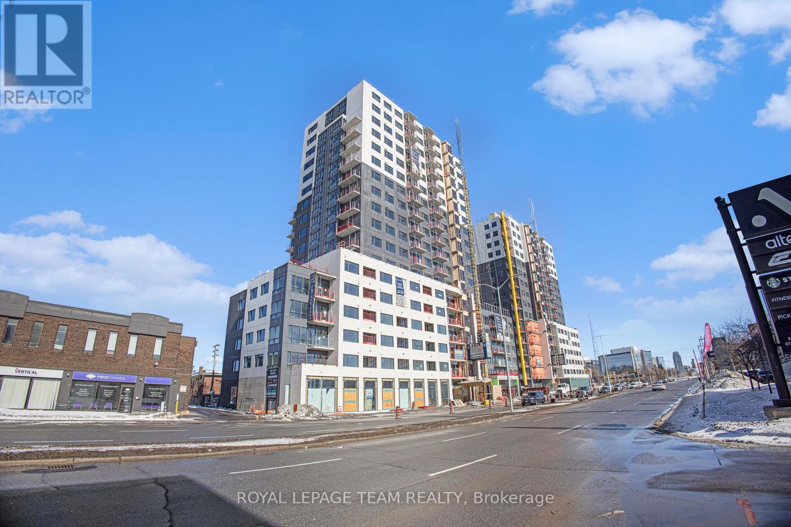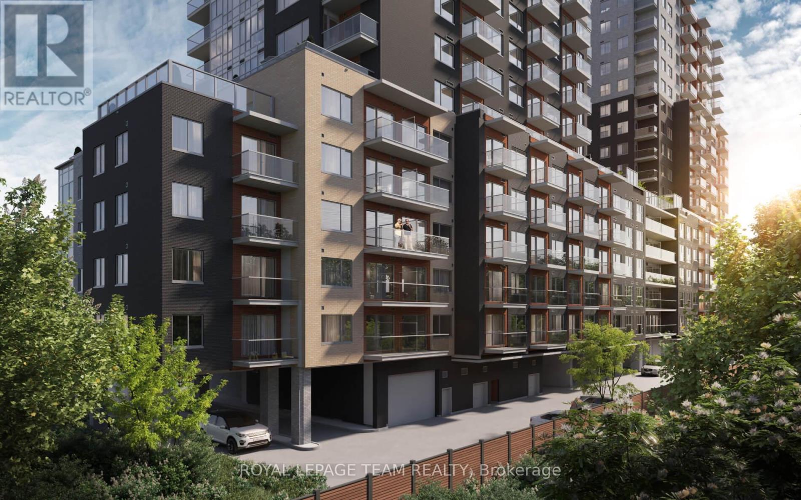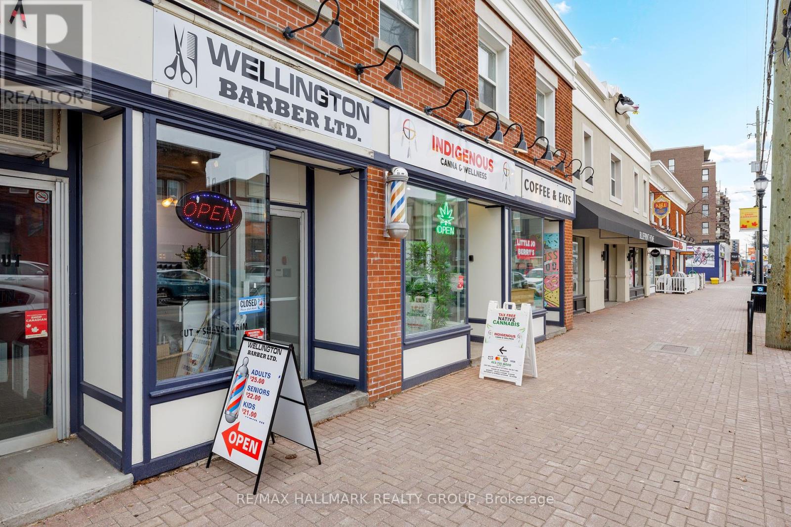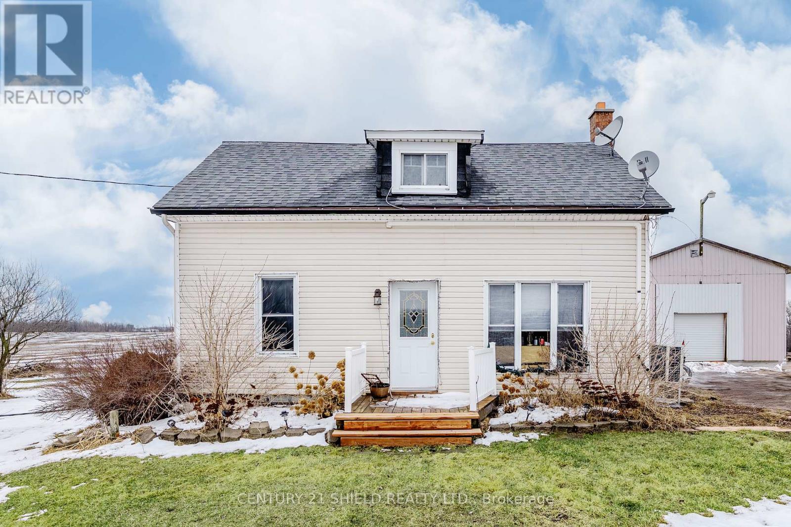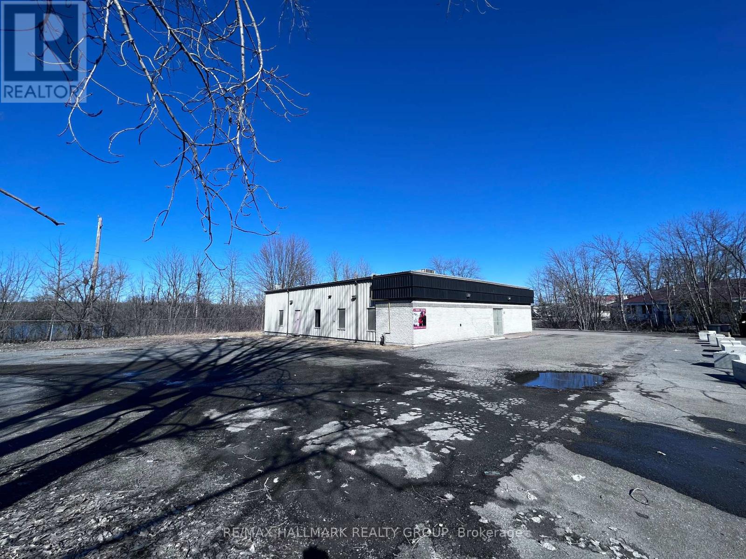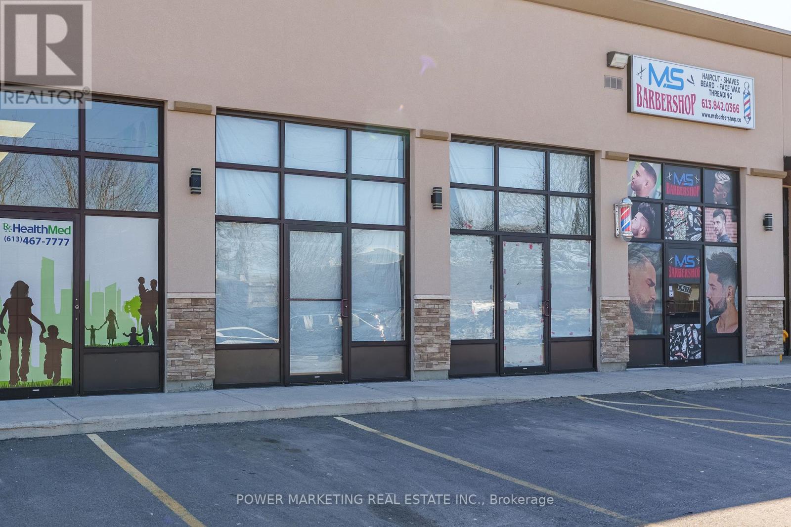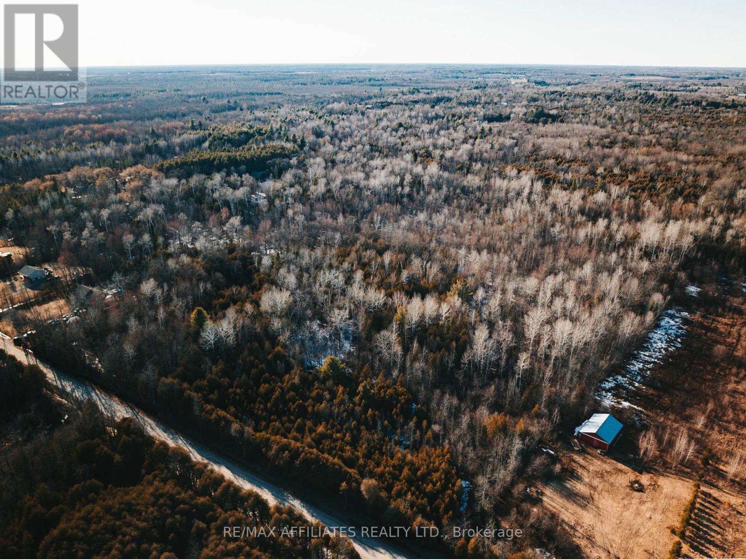607 - 135 Barrette Street
Ottawa, Ontario
Welcome to Unit 607 at 135 Barrette Street - The St. Charles Market in New Edinburgh! An upscale & remarkable project, built by ModBox Developments. Minutes to all shops, amenities, downtown/lowertown, Global Affairs, the River, public transportation & walking/biking paths! This gorgeous/modern 1-Bed, 1-Bath unit falls nothing short of perfect! Highlights include: High-end Fisher & Paykel appliances (including gas range), 2 tiered dishwasher & an abundance of cupboards/counter space. Designer Caesarstone raw concrete countertops in kitchen & quartz in bathroom (with heated floor!), FULL soundproofing between both neighbours, electronic black-out blinds in kitchen/living area, private balcony with heater & nat-gas BBQ hookup, hardwood floors throughout & full-sized in-unit laundry! Amenities include: Concierge service, Fitness Centre, Party Room, Yoga Studio, Roof top terrace & more! 2 oversized storage lockers (#48 & #49) & Valet parking via innovative automated puzzle parking system. (id:29090)
724 Mcmanus Avenue
Ottawa, Ontario
Welcome to Maple Creek Estates, where luxury and family-friendly living combine in this John Gerard custom-built home on a premium 1.2-acre lot. Surrounded by mature trees for privacy, this estate is just minutes from Manotick Main Street. The fully fenced, private backyard features an auto-filling in-ground pool with six color-changing deck jets, a $16K Coverstar automatic pool cover for safety, extensive interlock, an irrigation system, and a Generac generator. Inside, enjoy 18-ft ceilings in the Great Room, 9-ft ceilings throughout, and a wall of windows that fill the space with natural light. The Sonos sound system is wired in most rooms, and the open-to-below design with modern railings is an absolute showstopper. The gourmet kitchen includes stainless steel appliances, quartz countertops, a walk-in pantry, and a coffee nook. This home also offers two offices, a playroom, and a main-floor powder room, perfect for work, play, and hosting guests, with a separate mudroom entrance to keep belongings out of sight. Upstairs, find four spacious bedrooms and three full bathrooms, including two en-suites and a Jack & Jill bath. The loft overlooks the Great Room, adding architectural appeal, and the upstairs laundry is equipped with built-in shelving and a sink. The partially finished basement is versatile, offering a bedroom, gym/flex room, full bathroom, games room, and wet bar. With a separate entrance from the garage, its ideal for a future in-law suite, with plumbing roughed in for a kitchen conversion. More than just a home, this is a true family compound - book your private viewing today! Full list of upgrades available. (id:29090)
A318 - 1655 Carling Avenue
Ottawa, Ontario
Experience refined luxury at Carlton West in this spacious 2-bedroom apartment, designed for modern living with floor-to-ceiling windows, sleek quartz countertops, and premium luxury vinyl flooring. The modern kitchen features high-end built-in appliances, including an integrated microwave/hood fan, dishwasher, stove/oven, and refrigerator, while in-suite laundry adds convenience. Relax in the spa-inspired bathroom with a deep soaking tub and enjoy the ease of keyless entry. Residents have access to world-class amenities, including a state-of-the-art fitness center, yoga studio with complimentary classes, a rooftop terrace with an entertainment lounge and outdoor grilling stations, a resident lounge & club room, co-working spaces, a game room, and secure bike storage. T his pet-friendly community also includes WIFI, with additional parking/EV Parking and locker options available at an extra cost. Move in by July 2025 and enjoy one month FREE rent! Schedule your tour today and discover luxury living at Carlton West. See virtual tour of the model unit in the link provided. Photos are of the model unit which is the same layout as this unit. (id:29090)
B614 - 1655 Carling Avenue
Ottawa, Ontario
Experience refined luxury at Carlton West! This spacious 2-bedroom apartment, designed for modern living with floor-to-ceiling windows, sleek quartz countertops, and premium luxury vinyl flooring. The modern kitchen features high-end built-in appliances, including an integrated microwave/hood fan, dishwasher, stove/oven, and refrigerator, while in-suite laundry adds convenience. Relax in the spa-inspired bathroom with a deep soaking tub and enjoy the ease of keyless entry. Residents have access to world-class amenities, including a state-of-the-art fitness center, yoga studio with complimentary classes, a rooftop terrace with an entertainment lounge and outdoor grilling stations, a resident lounge & club room, co-working spaces, a game room, and secure bike storage. T his pet-friendly community also includes WIFI, with additional parking/EV Parking and locker options available at an extra cost. Move in by July 2025 and enjoy one month FREE rent! Schedule your tour today and discover luxury living at Carlton West. See virtual tour of the two-bedroom model unit in the link provided. Photos are also of another two-bedroom unit in the building. (id:29090)
A206 - 1655 Carling Avenue
Ottawa, Ontario
This spacious 3-bedroom apartment, a rare offering in this market with only a limited number of units available. Welcome to Carlton West! Designed for modern living, this exclusive residence features floor-to-ceiling windows, sleek quartz countertops, and premium luxury vinyl flooring. The gourmet kitchen boasts high-end built-in appliances, including an integrated microwave/hood fan, dishwasher, stove/oven, and refrigerator, while in-suite laundry adds convenience. Relax in the spa-inspired bathroom with a deep soaking tub and enjoy the ease of keyless entry. Residents have access to world-class amenities, including a state-of-the-art fitness center, yoga studio with complimentary classes, a rooftop terrace with an entertainment lounge and outdoor grilling stations, a resident lounge & club room, co-working spaces, a game room, and secure bike storage. This pet-friendly community offers include WIFI, with additional parking/EV Parking and locker options available at an extra cost. Move in by July 2025 and enjoy one month FREE rent! Don't miss this exclusive opportunity schedule your tour today and discover luxury living at Carlton West. See virtual tour of the two-bedroom model unit in the link provided. Photos are also of another unit in the building. (id:29090)
1309 Wellington Street
Ottawa, Ontario
Nestled in the heart of vibrant Wellington Village, this exceptional 722 sq. ft. street-level retail space offers the perfect opportunity to own a well-established, high-end barbershop. Just a short walk from the Tunney's Pasture LRT Station and a quick drive from Hwy 417's Parkdale exit, the location ensures maximum exposure and accessibility for both foot traffic and customers driving by.The space features an expansive display window, providing excellent visibility for the business, along with valuable building signage opportunities to further promote your brand. In addition, the unit includes multiple storage rooms, offering ample space for equipment and supplies.Located in a highly sought-after area, the property benefits from being surrounded by a wealth of restaurants, cafes, boutiques, and other services along the bustling Wellington Street West. This lively neighborhood ensures a steady stream of customers, creating a dynamic environment for your business to thrive.Currently occupied by a successful barbershop, this is a turn-key opportunity for a new owner to step into a profitable and well-regarded business in one of Ottawas most desirable neighborhoods. Whether you're looking to continue operating the barbershop or exploring new possibilities, this is an opportunity you don't want to miss. (id:29090)
21899 Old Highway 2 Highway
South Glengarry, Ontario
Strategically positioned with highway frontage and exceptional accessibility, this fully secured and fenced 7.8-acre commercial highway site is a rare opportunity for logistics, warehousing, and industrial users seeking versatile space with premium visibility. The property features two industrial buildings totaling over 8,000 sq. ft., offering high-clearance warehousing, functional office space, and a showroom. Key highlights include multiple drive-in doors, clear heights up to 14'5", a mix of open warehouse and private office configurations, and ample yard space for outdoor storage and fleet operations. With enhanced security, prime exposure, and seamless access to a high-demand corridor, this property is well-suited for a range of users looking to scale efficiently. (id:29090)
16615 Duff's Corners Road
North Stormont, Ontario
Charming Country Living Just 20 Minutes from Cornwall! Welcome to this spacious 1,680 sq.ft. 2-storey home nestled in the quiet community of Monkland offering the perfect balance of rural charm and commuter convenience with only a 20-minute drive to Cornwall and a 40-minute commute to Ottawa. Step inside to a bright and functional main floor featuring a large eat-in kitchen with patio doors leading to the rear deck ideal for summer BBQs and outdoor entertaining. The main floor also includes a generously sized living room, a convenient main floor bedroom, full bathroom, and laundry area for added ease. Upstairs, you'll find three more good-sized bedrooms perfect for families or guests. Outside, a large outbuilding offers excellent storage space for tools, toys, or hobby gear. Major updates include a 2-year-old furnace and central air unit, a 4-year-old owned hot water tank, updated 200 amp electrical panel, and modernized plumbing with copper and ABS throughout. Annual taxes are a manageable $2,915/year. Whether you're looking for more space, a quieter lifestyle, or an affordable alternative to city prices, this home checks all the boxes. (id:29090)
57 Main Street W
Hawkesbury, Ontario
Multi-purpose commercial building and big lot. Top Quality, all steel clear span Butler building 4200 sq ft + -. High ceiling, 800 SqFt + - office space, 4 offices , ceramic tile floor. Large 1.12 acres lot 48,500 sqft + -. 2 access from Main Street/ Water Street can accommodate large truck and tractor trailer traffic. Natural Gas, city water, city sewage SO MANY DIFFERENT OPTIONS. Fronts on a small creek (id:29090)
416 Mcarthur Avenue
Ottawa, Ontario
Discover an incredible opportunity to establish your business in a prime 1000 sqft retail space located in the heart of Ottawa, just minutes away from the iconic Parliament Hill. This updated retail plaza boasts ample parking and attracts a steady flow of foot traffic, making it an ideal spot for your venture. With established neighbors like a pharmacy and barbershop, this location is a bustling hub in the community, ensuring visibility and accessibility. The proximity to larger shopping plazas and convenient transportation options further enhances its appeal. This versatile space is perfect for a variety of uses, including dine-in restaurants, boutiques, shops, and service-oriented businesses, offering limitless potential for growth and success. With gas and hydro included in the rent, managing your overhead costs becomes even easier. Don't miss out on the chance to position your business in this thriving area contact us today to schedule a viewing and take the first step toward making your entrepreneurial dreams a reality! (id:29090)
00 Glen Smail Road
Edwardsburgh/cardinal, Ontario
Build your dream retreat on 8.9 beautiful acres on Glen Smail Road! This treed lot offers the ultimate blend of privacy and convenience, located on a paved, year-round road just minutes from Spencerville and quick access to both Highway 416 and 401.Surrounded by nature, this peaceful property provides a serene setting for your custom home, hobby farm, or weekend getaway. Enjoy the beauty of the trees and the flexibility that nearly 9 acres of land provides. With a survey already completed, you can plan your build with confidence. Hydro is available at the lot line, and the location offers the best of both worlds rural tranquility with easy access to local shops, schools, and major commuter routes. Whether you're ready to build now or looking for a smart long-term investment, this is a rare opportunity to own a gorgeous piece of land in a prime location. (id:29090)
- - 1241 Foxborough Private
Ottawa, Ontario
Looking to downsize and enjoy retirement? This bungalow style condo with attached garage is located in a safe and quiet neighborhood. A spacious main floor living room with gas fireplace, hardwood flooring and cathedral ceiling is combined with the dining area. A practical kitchen design with plenty of oak cabinets, counter space and built in lunch counter. Two bedrooms on the main level with the primary having a full ensuite bath and walk in closet. Convenient main level laundry room. Patio doors off the living room give access to a back patio area. A finished basement offers a family room, space for a home office, a 3rd bedroom, 3rd bathroom and plenty of storage areas. Efficient gas heat, central air, central vacuum. Comfortable, low maintenance living. Quick possession is available. (id:29090)

