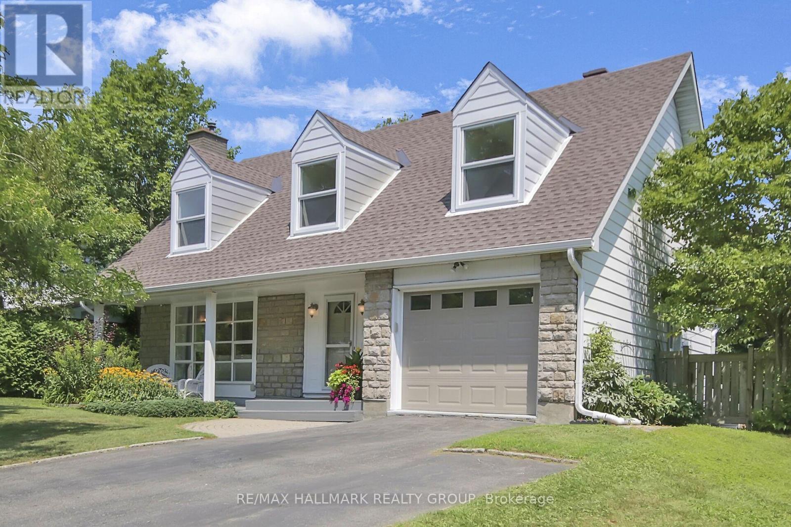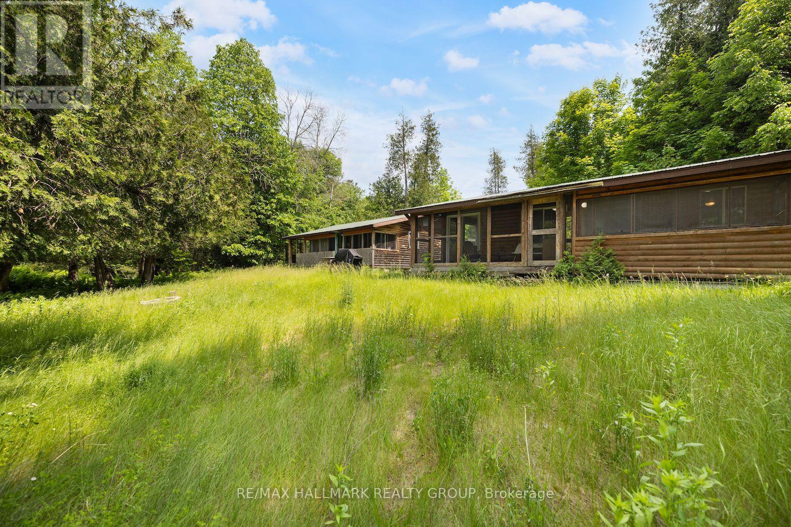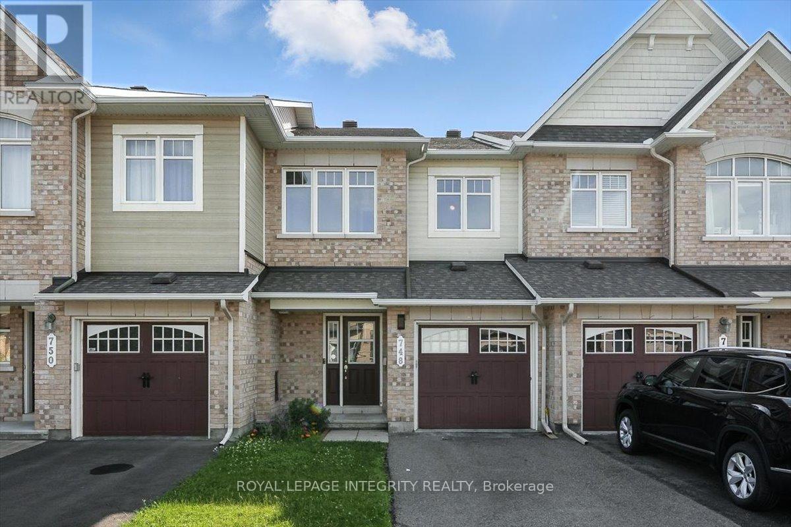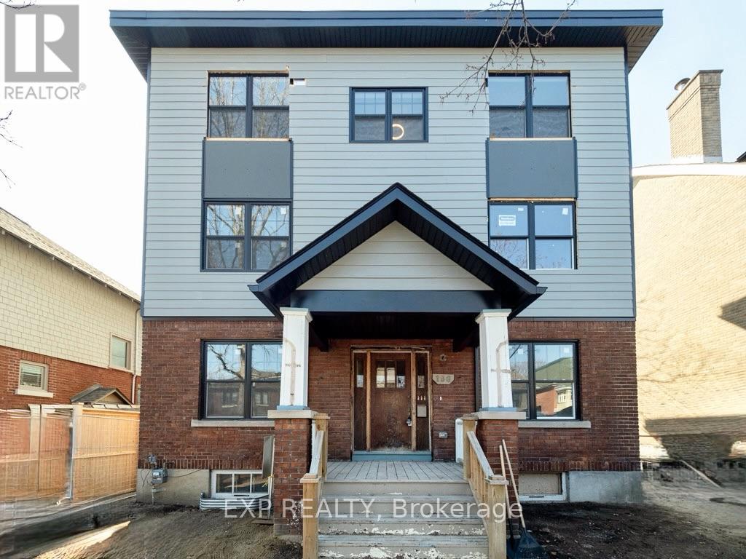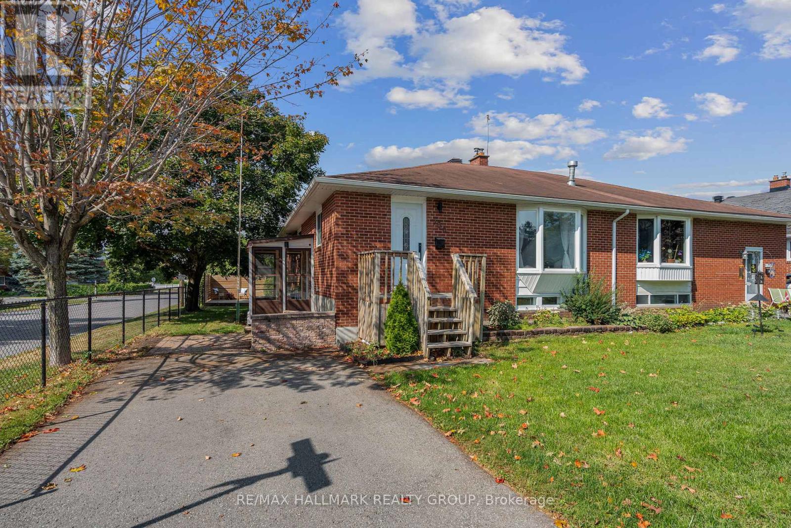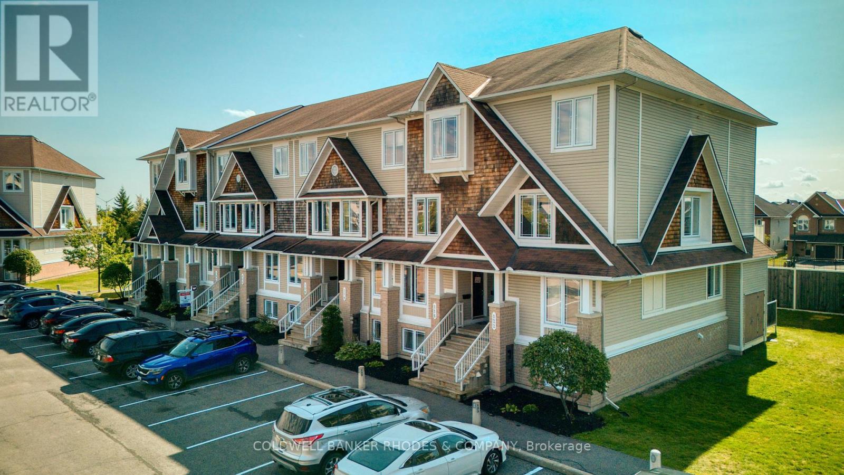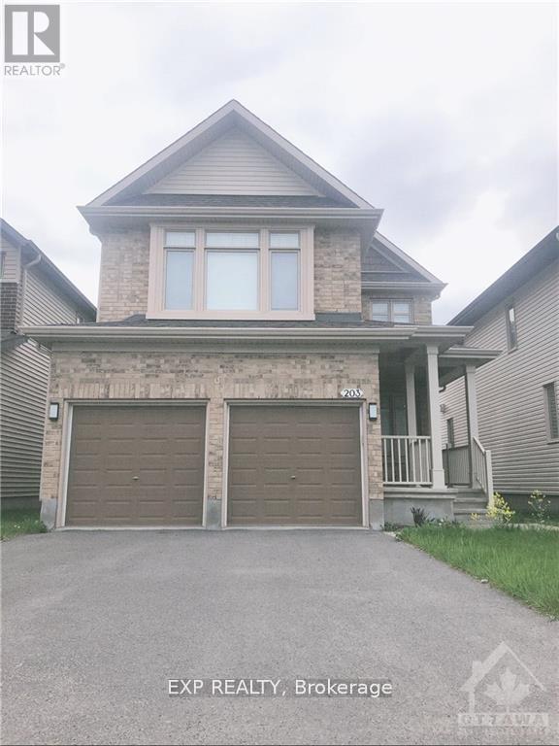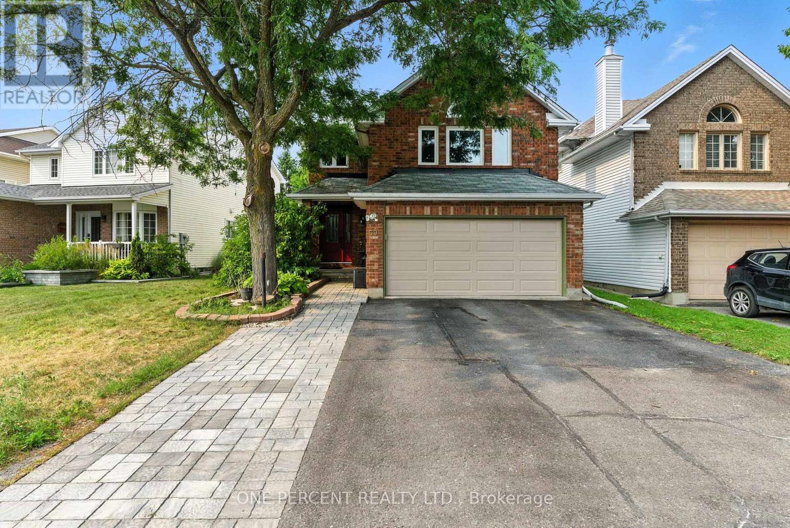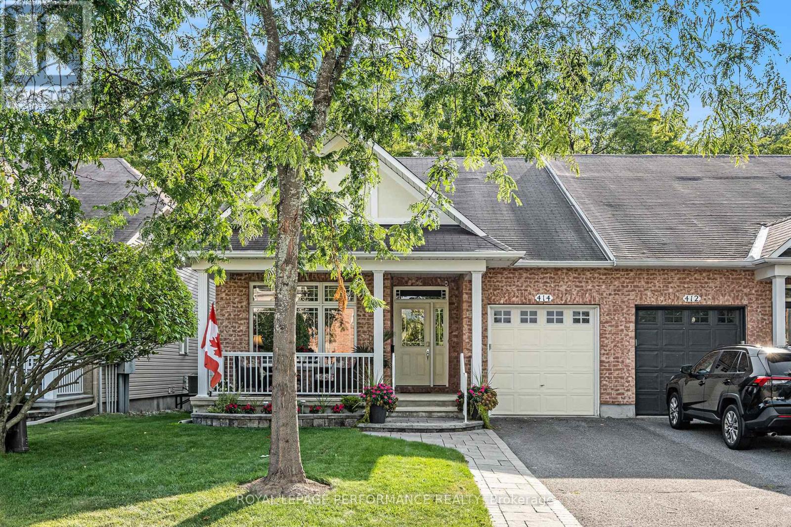51 Charkay Street
Ottawa, Ontario
A Storybook Cape Cod to Call Home. From the moment you arrive, this Cape Cod storybook charm captures your heart with its curb appeal. Much larger than it looks, thanks to a thoughtful rear ADDITION, it blends timeless character with modern comfort. Classic dormers, a welcoming front porch, and mature gardens set the stage for a warm, sunny, and bright home. Inside, the open-concept heart of the home connects the family room, dining area, and kitchen seamlessly. Oversized picture windows flood the space with natural light and frame peaceful views of the tree-lined backyard, while the 13' x 20' deck offers a private retreat for morning coffee or summer barbecues with friends. With 4 bedrooms and 4 bathrooms, there is space and comfort for everyone. Upstairs, the primary suite is a serene escape with a beautifully UPDATED 4-piece ensuite. Secondary bedrooms feature Cape Cod window alcoves, perfect for cozy nooks or creative spaces, while the RENOVATED main bath adds a touch of luxury. With hardwood floors throughout and no carpets anywhere, every room feels fresh, elegant, and easy to maintain. Recent updates include a new roof, windows, furnace, A/C, and eavestroughs all replaced in the last two years. Freshly painted throughout, this home is truly move-in ready. The fully finished basement, complete with its own bath/laundry combo, offers flexible space for a home office, media room, or playroom. Located in the established neighbourhood of Parkwood Hills, this home boasts a 91 walk score with schools, parks, shops, and services nearby. Public transit and Highway 417 are minutes away, making commuting a breeze. More than just a house, this is a forever home where you'll grow, gather, and create lasting memories. Homes like this in Parkwood Hills don't come along often. Book your showing today! (id:29090)
115 Clyde Lane
Lanark Highlands, Ontario
Welcome to 115 Clyde Lane, a peaceful riverside getaway! Just an hour from Ottawa, this charming property offers the perfect escape along the tranquil banks of the Clyde River. Set on a spacious and private lot surrounded by mature trees and lush greenery, the property features two well-appointed cabins ideal for extended family, guests, or rental potential. The main cabin boasts 3 bedrooms, a full kitchen, living room, and a 4-piece bathroom, while the second offers 2 bedrooms, a kitchenette, partial bath, and laundry. Both cabins feature screened-in porches, perfect for enjoying the sights and sounds of nature in comfort. With accommodations for up to 8 guests, this retreat is a rare opportunity to own a peaceful slice of nature ideal for weekend escapes, family gatherings, or investment as a vacation rental. (id:29090)
748 Morningstar Way
Ottawa, Ontario
Welcome to 748 Morningstar Way - a gorgeous and spacious 3-bedroom townhome nestled in the heart of the sought-after Trailsedge neighbourhood. Pull up the driveway large enough for 2 cars before entering the stylish front foyer with striking chevron pattern tile, access to the attached garage and convenient partial bathroom. Rich dark hardwood flooring spans the open-concept main level, seamlessly connecting the living, dining, and kitchen areas to create an ideal space for both daily living and entertaining. The classic white kitchen is bright and inviting, featuring ample counter space and cabinetry, stunning backsplash, cozy eating nook and is flooded with natural light from the patio doors leading to the fenced backyard. A sweeping curved staircase, also finished in dark hardwood, leads to the second floor. The spacious primary bedroom offers a peaceful retreat with a generous walk-in closet and a spa-inspired ensuite with a large vanity, soaker tub and separate shower. Two additional well-sized bedrooms and a full family bathroom provide plenty of space for a growing family or guests. The fully finished lower level adds exceptional living space, with a cozy family room anchored by a corner gas fireplace, a dedicated laundry area and a large dedicated storage room. This stylish and functional home offers comfort, space, and a welcoming community, making it ideal for those seeking modern living in a prime east-end location. This vibrant community is known for its family-friendly atmosphere, peaceful streets, and unbeatable access to nature trails, top-rated schools, parks, and the full range of amenities in Orleans, including shopping centres, restaurants, and recreation facilities. Whether commuting downtown or exploring the surrounding green spaces, this location offers the perfect blend of convenience and tranquility. Immediate possession available! Come see this one for yourself! (id:29090)
115 Pictou Crescent
Ottawa, Ontario
STUNNING Newer 3 Bed, 2.5 Bath Townhome For Rent for $2800/Month + Utilities! House can be FURNISHED for an ADDITIONAL $500/Month! Main Floor offers Hardwood throughout and Upgraded Tile. Bright & Inviting Open Concept layout with 9" Ceilings & Tons of UPGRADES & Pot Lights. Large Dining area and Living Room perfect for entertaining! Kitchen offers Tons of Cupboard Space, 4 stainless Steel Appliances, QUARTZ Countertops, Sit up Island, and Patio Doors that lead into a Deep and Partially Fenced Backyard! Hardwood Stairs and Railings! Grand Primary Bedroom with Walk In Closet and 3 piece En-Suite Bathroom, Upgraded Glass Walk-In Shower. Upstairs also includes 2 additional generous sized Bedrooms and Full Bathroom. Unfinished Basement ready for your design with a Laundry area and Bathroom Rough-In. Attached Garage with 2 Car Driveway! Located in a Family Oriented Neighbourhood, perfect for First Time Home Buyers! Close to Shopping, Restaurants, Parks, Schools, Grocery Stores, Entertainment, Transit, HWY 417 & 416, & So Much More! Book Your Showing Today! (id:29090)
625 Pepperville Crescent
Ottawa, Ontario
GREAT VALUE!!! Move in after October 1st. Welcome to this affordable sunlit 3-bedroom, 3-bathroom home with an attached 1-car garage and extended driveway with parking for 3. Built in 2011 by Monarch in Trailwest, this charming property is perfect for first-time buyers, investors or young families. Step into a bright and inviting main floor featuring 9 ft ceilings, expansive windows in the living room that shine into the dining area, and a kitchen complete with upgraded backsplash, stainless steel appliances, and a cozy eat-in nook with direct access to the low-maintenance, fully fenced backyard. Upstairs, the generous primary suite offers a 4-piece ensuite with a walk-in shower, soaker tub, and large walk-in closet. Two additional well-sized bedrooms and a full bathroom complete the second floor. The finished basement boasts a cozy family room with fireplace, a spacious laundry/ Storage room, and a rough-in for a future bathroom. Enjoy outdoor living on the spacious 18' x 18' interlocked patio with garden space and a gas line ready for your BBQ. Located in a desirable family friendly neighbourhood near all amenities, close to schools, parks, shops, restaurants and highway. Additional features include: 2023 owned furnace, 2023 rented hot water tank, smart home designation, and central vacuum system. (id:29090)
30 Pondhawk Way
Ottawa, Ontario
Immaculate 3 bed/3 bath home w/ main floor den, 2nd floor loft & laundry located in HMB. Sitting on a corner lot, allowing for excellent natural light from the South-facing living room to every corner of the house. The internal temperature and humidity have been set to be consistent year-round. Wooden floors throughout except for the stair. No pet ever on the premise. Main floor highlighted by open concept Living& Dining, w/ stunning kitchen, large center island & plenty of Upgraded cabinets, overlooking the formal dining room and great room. Seperated Den can be used as office. Upstairs enjoy 3 spacious bedrooms, 2 full bath, laundry&an open loft area which could easily be converted to a 4th bed. Fully fenced backyard makes summer entertaining! Lots of parks in the surrounding area, providing ample opportunities for outdoor activities. Walking distance to Minto Complex, 5min to Water Baker Centre and Marketplace, 7min to Costco. Patio(2021), Hardwood 2nd floor(2018),Washer&Dryer(2021) (id:29090)
196 Powell Avenue
Ottawa, Ontario
If youre seeking a premier investment in one of Ottawas most prestigious rental markets, this Glebe property is the opportunity you've been waiting for. A rare live-in-investment, this tastefully updated triplex offers the perfect balance of square footage, luxury finishes, and unbeatable location. The penthouse is a sprawling three-bedroom unit with sun-drenched living space and a private balcony. The second floor is a stylish two-bedroom, two-bath unit with generous proportions, sleek finishes, and its own outdoor space. The main floor stands out as a two-level, three-bedroom, three-bath unit that is perfectly suited for multi-generational living, offering the kind of flexibility and space that families value most. The basement adds even more versatility with a kitchenette and full bathroom, making it an excellent in-law suite or extended family option for those choosing to live on-site.Every suite is equipped with in-unit laundry and private balconies or patios, and the home is filled with natural light. Residents can also enjoy a landscaped green space at the rear and a welcoming patio at the front. Located in the heart of The Glebe, just steps to Lansdowne, boutique shops, cafés, and the Canal, this property commands high rents with ease while offering incredible lifestyle value. Whether you're an investor seeking a blue-chip addition to your portfolio or an owner-occupier looking to live in luxury while generating strong rental income, this property checks every box. (id:29090)
756 Cummings Avenue
Ottawa, Ontario
Welcome to this beautifully renovated semi-detached bungalow, where modern style meets everyday comfort! Flooded with natural light, this thoughtfully updated home offers 2 spacious bedrooms + a versatile office/den/walk-in closet perfect for working from home or creating a cozy nook. With two stylish 3-piece bathrooms, convenience and functionality are built right in. At the heart of the home, the stunning 2020 kitchen features sleek cabinetry, quartz-style counters, a chic backsplash, and stainless steel appliances. The open-concept design flows into bright living and dining area, ideal for entertaining or relaxing with family. Recent upgrades include fresh paint (Sept 2025), modern lighting/fixtures, new backyard deck, new parging (Aug 2025), and peace-of-mind improvements like professional waterproofing and new weeping tile. The unfinished basement provides ample storage or future development potential. Move-in ready with stylish finishes, this home blends comfort, convenience, and location. Close to Aviation Parkway leading to Ottawa's top attractions: Parliament Hill, Rideau Canal, ByWard Market, National Gallery, and Canadian Museums, plus nearby parks and trails like Rockcliffe Park, Rideau Falls, and Gatineau Park for endless outdoor enjoyment. Book your showing today. (id:29090)
114 Brentmore Private
Ottawa, Ontario
Stylish and modern condo townhome located in the desirable Avalon neighbourhood of Orleans with TWO parking spots! Step inside and be greeted by a warm and inviting kitchen, equipped with stainless steel appliances and a bright breakfast area that is perfect for enjoying your morning coffee. The open-concept living and dining area flows seamlessly, featuring beautiful bamboo hardwood flooring. A patio door leads to the private balcony, which extends to a backyard space with a fenced rear for added privacy. A convenient powder room is also located on this floor. The lower level offers two generously sized bedrooms, each with their own 4-piece ensuite bathrooms and plenty of closet space. Both bedrooms plus the hallway offer laminate flooring. A laundry room and additional storage provide everyday practicality. This home also includes two dedicated parking spaces, with visitor parking readily available. Enjoy being steps away from Aquaview Park, where you can enjoy walking paths around the pond, many playgrounds and great schools nearby. This home is close to everything you need including shops, restaurants, and recreational amenities - all just a short drive or walk away. This home is the perfect place to enjoy a balance of convenience and tranquility. (id:29090)
203 Mareth Way
Ottawa, Ontario
Open concept double garage Detached house in the Riverside South neighborhood. The main floor features gleaming hardwood floors, Office, dining room, open concept kitchen complete with S/S appliances, granite counter tops, a cozy great room with vaulted ceiling, gas fireplace & two-storey large windows that welcome lots of sunlight into the house. Second floor features the Master w/ walk-in closet and ensuite 4pc. Two extra bedrooms have decent sizes as well, sharing one full bath. Basement is not finished but providing lots of storage space. (id:29090)
59 Woodford Way
Ottawa, Ontario
Stylish Living with Income Potential Beautifully maintained Barrhaven home offering comfort, charm, and smart investment potential. Features 3 bedrooms plus a family room on the second floor level, and a fully finished basement with 2 additional bedrooms ideal for rental income or multi-generational living. Upgraded granite kitchen counters, elegant interlock pathways, a landscaped backyard with gazebo, and a sparkling above-ground pool create the perfect space for relaxing and entertaining. Located in a sought-after Barrhaven neighborhood, just minutes to top-rated schools, Walmart, Costco, parks, and public transit. Don't miss this opportunity book your viewing today! (id:29090)
414 Statewood Drive
Ottawa, Ontario
Welcome to this EXTRAORDINARY END UNIT 2+1 bedroom, 2.5 bathroom Bungalow. A rare offering that combines elegance, privacy & coveted setting with NO REAR NEIGHBOURS, BACKING directly onto a FOREST! Meticulously maintained by the original owners, this residence reflects true pride of ownership. The homes exterior greets you w/undeniable charm: a spacious front porch w/new hand railings (2022), a beautiful interlock walkway & a vibrant flower garden that together create an inviting first impression. Inside, the main living areas are defined by rich HARDWOOD flooring and soaring cathedral ceilings that enhance the sense of light and space. A spacious living and dining room flows seamlessly into the upgraded, gourmet kitchen appointed with GRANITE countertops, high-end appliances, designer fixtures, an abundance of custom cabinetry, and a built-in wine fridge. Sunlight streams throughout, with a patio door off the living room opening to a functional deck complete with a gas BBQ hookup, overlooking beautifully landscaped grounds and the peaceful forest beyond. A bright den or office enjoys serene backyard views, offering an inspiring place to work or relax. The generous primary retreat features new modern carpeting (2024), a walk-in closet, a luxurious 5-piece ENSUITE with GRANITE counters, double sinks, a soaker tub and separate glass shower. A spacious second bedroom, a powder room, a convenient laundry with new washer (2025) and garage access complete the main level. The finished lower level (2009-2010) boasts new carpeted stairs (2024), an expansive recreation room, a third bedroom, a 3-piece bathroom w/oversized shower & tile floor. Added touches include a subfloor throughout for warmth, storage & whole-home surge protection. Perfectly situated near parks, the South March Highlands Conservation Forest & its scenic trails, plus close proximity to Kanata's shops, amenities, and transit. This is a rare opportunity to own a sophisticated home in an unbeatable location. (id:29090)

