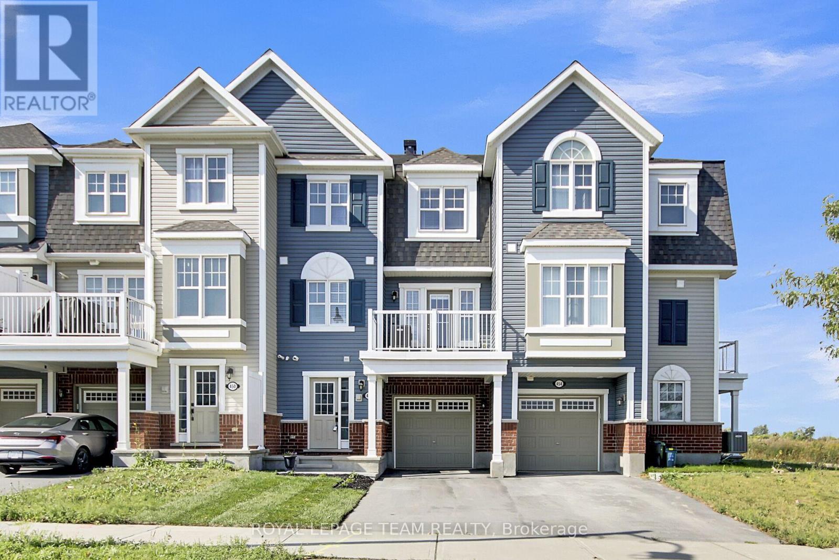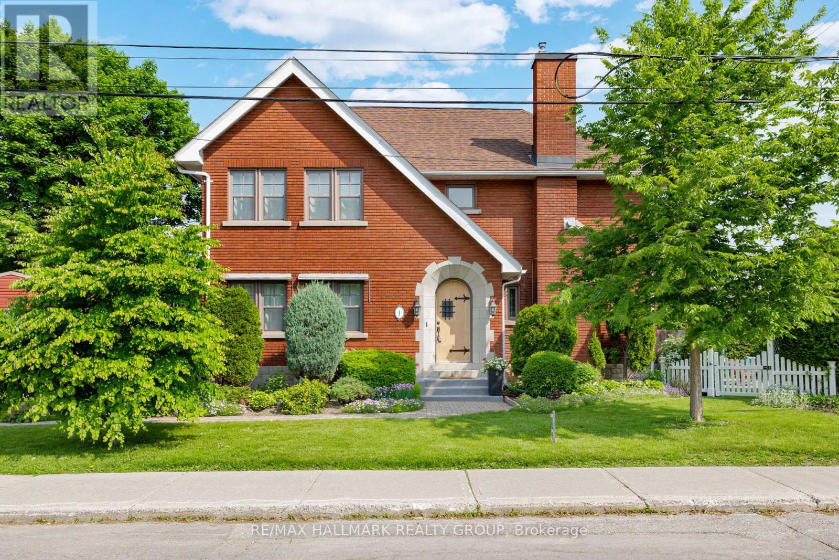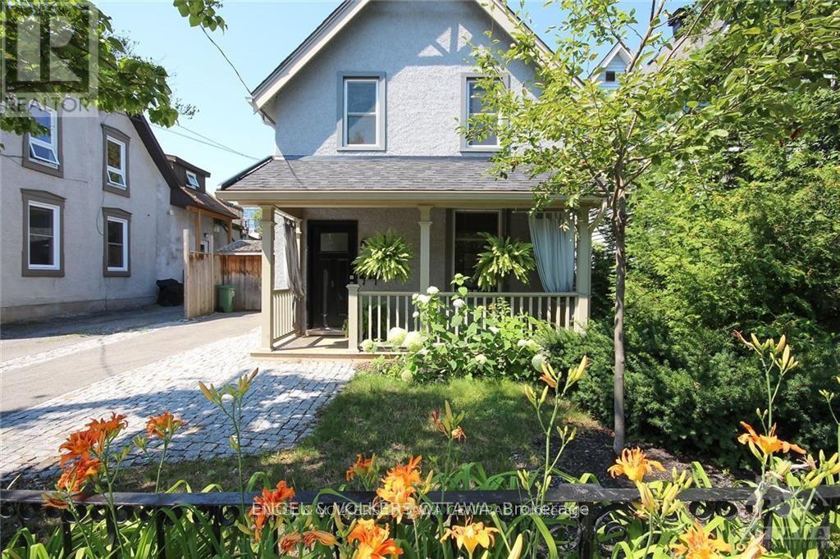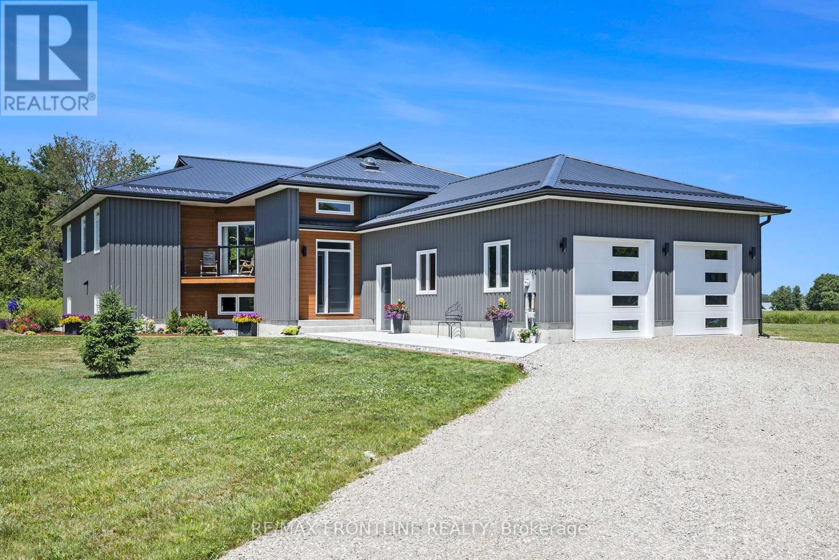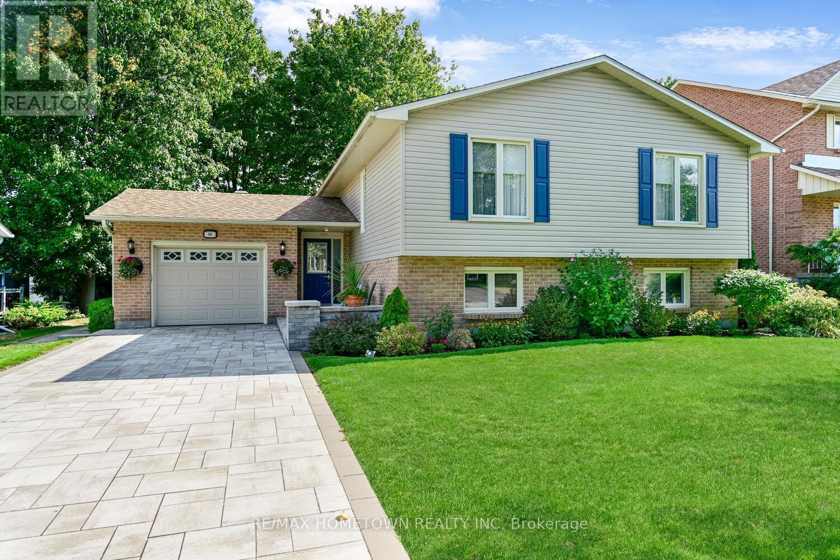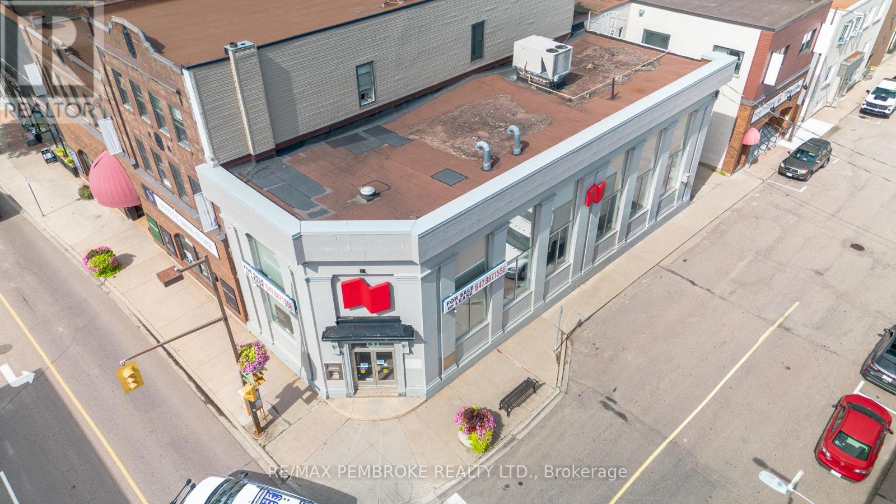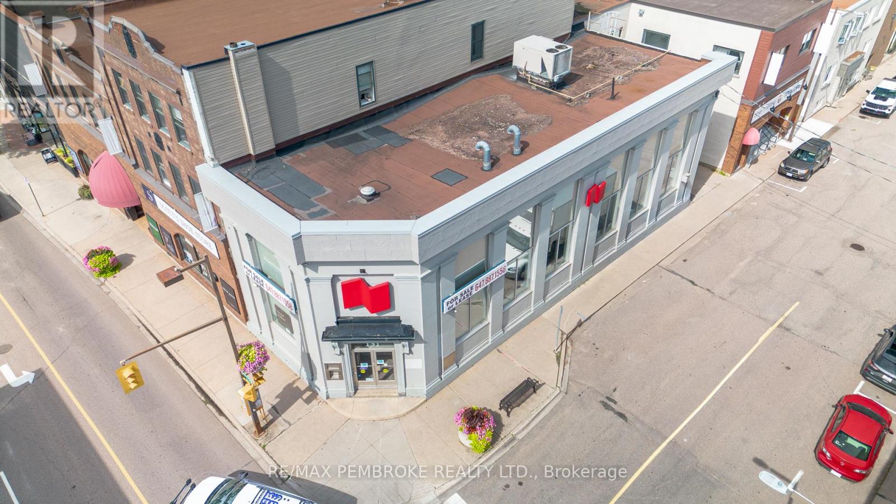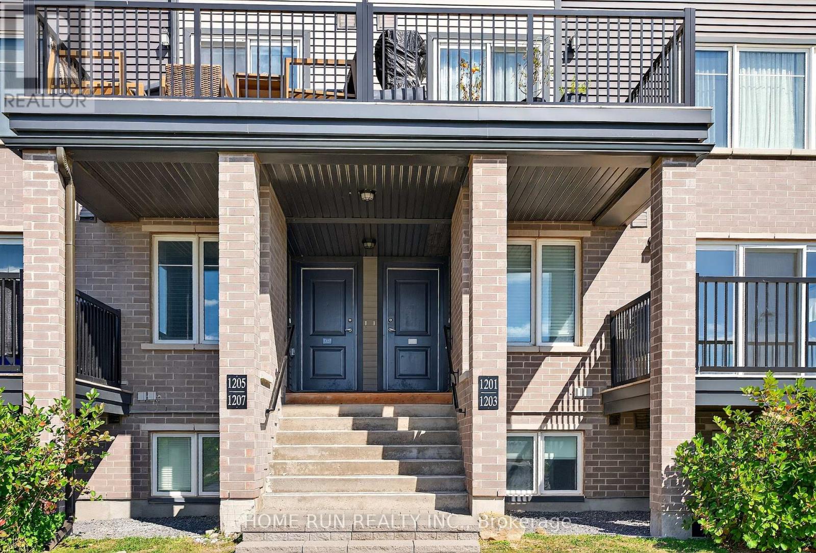1980 Boyer Road
Ottawa, Ontario
Discover exceptional value and space at 1980 Boyer Road, perfectly positioned in the heart of Orleans. This impressive 4-bedroom, 4-bathroom home has been beautifully enhanced with $40,000 in recent upgrades and sits on a remarkable 150-foot deep lot - a rare find in this neighborhood that offers both privacy and expansive outdoor potential. The generous property size provides endless possibilities for families seeking room to grow, entertain, or create their own backyard oasis. Location couldn't be more convenient, with easy access to top-rated schools, beautiful parks, essential amenities, and public transportation, making daily commutes and family activities effortlessly accessible. This is an exceptional opportunity to secure a substantial family home in one of Orleans most desirable areas, where the combination of generous lot size, multiple bedrooms and bathrooms, and prime location creates the perfect blend for comfortable family living. Windows and Stove (2018), Furnace/Hot Water Tank/Fridge (2019), House painted/Deck painted/Floor Tiles/Bathroom ensuite/Driveway sealed/Landscaped (2025). Don't miss your chance to own this rare gem that truly offers the best of Orleans living. (id:29090)
452 Riverboat Heights
Ottawa, Ontario
Begin your new chapter in this beautifully maintained 2 bedroom, 2 bathroom townhome located in a vibrant, family oriented neighbourhood. Spread across three levels, this thoughtfully designed home offers both comfort and functionality. Inside, you'll find a spacious foyer and a good-sized laundry room on the ground level. The second level features an open concept living and dining room with abundant natural light and a functional layout, and access to a private balcony. The kitchen includes four stainless steel appliances, granite counters, ample cabinetry, and a breakfast bar. Upstairs hosts the primary bedroom with a walk-in closet, a nicely sized second bedroom and a full 4-piece bathroom. With a single car garage and additional driveway parking, convenience is right at your doorstep. Ideally situated just steps away from Half Moon Bay Elementary School, this home is perfect for young families or professionals seeking a peaceful community with excellent amenities close by. (id:29090)
1 Iona Street
Ottawa, Ontario
Welcome to this extraordinary 2-storey home located in sought-after Wellington Village. With 3,077 sq. ft of above-grade living space + a finished basement, 1 Iona offers diverse living options & an abundance of natural light. This expansive light-filled home sits on a generous 100 x 50 lot with a rare double garage & plenty of room for outdoor living. Boasting a beautiful hedged side yard on the east side with a charming patio, the west side showcases a large upper deck. Originally an executive duplex, this home was thoughtfully converted into a spacious single-family residence, making it a standout property in the sought-after neighbourhood. Its attractive red brick exterior & classic architectural details add character & curb appeal. Built in 1931, the home preserves much of its original charm, including beautiful hardwood floors & doors throughout, while offering modern updates that blend seamlessly with its timeless design. The main floor features a spacious living room centred around a cozy gas fireplace, formal dining room, sitting area, office nook & renovated kitchen with centre island & heated floor. A main floor bedroom & full bathroom provide easy access for guests or multi-generational living. Upstairs, you'll find a bright family room with a second gas fireplace, creating an additional space to unwind or convert to a 4th bedroom on this level. The primary suite features a luxurious 5-piece ensuite. Two other bedrooms & full bathroom complete the second floor. The finished basement offers a spacious rec room, additional full bath & two spacious flex rooms, perfect for home office, guest room or granny suite. Incredible location across from Fisher Park, steps to Elmdale PS, & all of the trendy boutiques, cafes & restaurants of Wellington Village. A perfect blend of historical elegance & contemporary comfort, this home is ideal for those seeking a distinctive & spacious property in one of Ottawa's most desirable neighbourhoods. A truly special property! (id:29090)
150 Maclarens Side Road
Ottawa, Ontario
*OPEN HOUSE SUNDAY SEPTEMBER 14, 2PM-4PM*Your Dream Home Awaits- Modern Luxury Meets Country Charm! Discover your Private Oasis in this NEW 2023, Custom-Built detached home on a sprawling 1.996-Acre Treed lot w/3586 SF AG! Long driveway leads to an Oversized HEATED THREE CAR Garage, while the striking wood exterior & Modern Black Windows frame a charming wrap-around porch. Step inside the Grand Entrance w/19ft Ceilings, flowing into rooms w/10ft Ceilings & 9ft doors throughout the main flr. Enjoy the warmth of 3/4" Engineered Oak Flooring w/Gradient In-Flr Heating. A convenient main-flr DEN & GUEST SUITE fts a modern 3PC Bath w/Custom Quartz Vanity & stylish black & grey tiling. The heart of the home is the stunning Open-Concept Kitchen, Liv Rm & Din Rm, bathed in natural light & overlooking your Private Treed Backyard. The White Kitchen boasts Modern Black Quartz Counters, lg island w/Break Bar, Floating Wood Shelves & SS Appliances including a 6-burner Gas Stove & Oversized WALK-IN PANTRY! A powder room & garage access are conveniently located off the kitchen. Patio doors lead from the Spacious Din Rm to a back Deck (2025), inviting you to your private treed oasis w/ample room for play & a cozy Firepit. An elegant Oak Staircase leads to the 2nd floor w/9ft Ceilings & Engineered Oak Fls that flows into the Primary Bedroom w/Luxury 5PC Ensuite. Indulge in the custom Double Vanity w/Quartz, a Standalone Black Tub & an Upgraded 6' x 4' shower w/ 24 x 24 tiles, double shower heads & bench. Huge WIC w/custom shelving completes this luxurious retreat. The second floor also offers a dream Laundry Rm, two more spacious Bedrooms w/Built-Ins & a versatile BONUS Family Rm (or extra bedroom/office/gym) w/Full Bath & Storage. Heated 3 Car Garage w/Radiant Flr Heating- (on own thermostat) & Insulated Garage Doors. Country Living w/Exclusive Access to a Private Beach in Maclarens Landing (approx. $50/family). This home truly has it all! 24HR IRREVOCABLE ON ALL OFFERS (id:29090)
40 Adelaide Street
Ottawa, Ontario
Prime location in the heart of Landsdowne and the Glebe! This lovely detached 3-bedroom home is bright and filled with character but with modern conveniences. From the moment you walk up to this home, you will feel instantly charmed. Sit on the covered front porch and have a morning cup of coffee or an evening glass of wine. Throughout this lovely character filled home, you will notice gleaming hardwood flooring, high ceilings and high baseboards. The naturally bright kitchen has been tastefully renovated with newer cabinets, quartz counters and stainless-steel appliances. The second level has 3 good size bedrooms, laundry and a full bath. Entertain or relax in the beautiful backyard private oasis which has a patio, flowers, trees and shrubs! Parking for 2 cars and a convenient storage shed. Walk to Landsdowne, the Rideau Canal, Bank Street shops and Bistros. $3,850 plus utilitilies. Credit and Reference Check required. Available immediately or flexible. (id:29090)
462 Althorpe Road
Tay Valley, Ontario
Welcome to this beautiful 3 bedroom, 2-bathroom open concept bungalow that perfectly blends comfort, style, and functionality. Set on a spacious 3.5 acre lot, this home features a back covered wrap around porch with sleek glass guard railing offering modern curb appeal and a relaxing space to enjoy your morning coffee. Inside, you'll find a bright and open layout centered around a stunning kitchen with a large Cambria quartz island perfect for cooking, entertaining, and gathering. The living and dining areas flow seamlessly together, with a cozy propane fireplace adding warmth and charm. Two bedrooms offer direct walkout access to the back deck, providing a private connection to outdoor living. The primary suite offers a spacious 4 piece ensuite. The full basement is partially finished and roughed-in for a future granny suite or custom bar, offering incredible potential for additional living space, income opportunity, or entertainment. Additional highlights include a durable steel roofing and siding, central vacuum system, and a double car garage for convenience and ample storage. (id:29090)
80 Cambridge Crescent
Brockville, Ontario
Spacious and modern, this beautifully updated bungalow offers more room than most in the neighbourhood. Located in a well-established area known for its excellent schools and close to all amenities, this home is ideal for families and retiree's alike. The main floor features three bedrooms, including a primary suite with a walk-in closet. The open-concept kitchen boasts quartz countertops and flows seamlessly into the dining and living area perfect for entertaining. The lower level extends your living space with a large rec room, bar area, a fourth bedroom, a 3-piece bathroom, and ample storage. Step outside to enjoy the tiered deck with hot tub and take in the spectacular landscaping that makes this property stand out. A rare opportunity to own a spacious, move-in-ready home in a highly desirable neighbourhood. (id:29090)
131 Pembroke Street W
Pembroke, Ontario
Prime Downtown Pembroke Commercial Space-Ideally located on a high-visibility corner lot in the heart of downtown Pembroke, this commercial property offers an exceptional opportunity for your business. Just steps from city parking and within walking distance to countless amenities, the location ensures both convenience and exposure.The building features 3,272 sq. ft. of main-level space plus 2,383 sq. ft. of functional basement space, providing flexibility for a wide range of uses. Formerly home to the National Bank, the layout is currently configured with a spacious open-concept retail area, multiple private offices, a usable second-level lunchroom, and extensive basement space. Zoned C3 Commercial, this property supports a variety of permitted uses, making it ideal for retail, office, service, or mixed commercial ventures.A rare opportunity to secure a versatile and centrally located space in Pembroke's downtown core. (id:29090)
20 Moe Robillard Street
Arnprior, Ontario
Welcome to 20 Moe Robillard Street, Arnprior! Built in 2010 this lovely brick home is ready for you to move in. The main floor features a beautiful entrance, good working kitchen/dining room, spacious living room with a gas fireplace and patio doors leading to the back deck/yard. Here you will also find the primary bedroom with a 4pc ensuite & walk-in closet, the 2nd bedroom, laundry room and the main 4pc bathroom. This 2 bedroom home also has hardwood flooring, new laminate in the bedrooms & a new furnace. A double garage with inside entry, nice backyard and a cozy front porch. All appliances included, huge unfinished lower level awaiting your own personal touch! (id:29090)
131 Pembroke Street W
Pembroke, Ontario
Prime Downtown Pembroke Commercial Space- Ideally located on a high-visibility corner lot in the heart of downtown Pembroke, this commercial property offers an exceptional opportunity for your business. Just steps from city parking and within walking distance to countless amenities, the location ensures both convenience and exposure.The building features 3,272 sq. ft. of main-level space plus 2,383 sq. ft. of functional basement space, providing flexibility for a wide range of uses. Formerly home to the National Bank, the layout is currently configured with a spacious open-concept retail area, multiple private offices, a usable second-level lunchroom, and extensive basement space. Zoned C3 Commercial, this property supports a variety of permitted uses, making it ideal for retail, office, service, or mixed commercial ventures. A rare opportunity to secure a versatile and centrally located space in Pembroke's downtown core. (id:29090)
422 Leboutillier Avenue
Ottawa, Ontario
Impeccably maintained 2-storey upper terrace condo with excellent accessibility. This beautiful 2-bedroom, double ensuite (plus a half bath on the main) condo is centrally located, steps from the Monfort Hospital, around the corner from the Aviation Parkway, getting you anywhere you need to go quickly! Wait, did we mention it was impeccable? Because we really mean it! Not a single nail hole on any wall, hardwood floors you can eat off of and pretty much everything in tip top shape. There's a generously sized balcony off the beautiful kitchen (which has an island and a walk-in pantry BTW). You also get a private balcony off one of the bedrooms upstairs (did you miss the part about double ensuites?! That's right! Roommate situation = Maximum privacy!). Upper laundry and storage keep things extra convenient. So if you're in the market for a beauty like this, book a showing today! (id:29090)
1201 Chapman Mills Drive
Ottawa, Ontario
A modern 2-bedroom condo terrace with a large balcony is located in Harmony Barrhaven. Nearby amenities include shopping, transit, parks, and many more. Featuring a spacious living space with 9 ft ceilings, engineered laminate flooring, large windows and lots of natural light. Stainless steel appliances and a large island complete the kitchen. In-suite laundry with LG washer and dryer. A spacious balcony overlooks the spacious green field of the brand new French High School, which is perfect for patio bistro furniture. There is one parking spot within steps of the front door. Schedule your showing today (id:29090)


