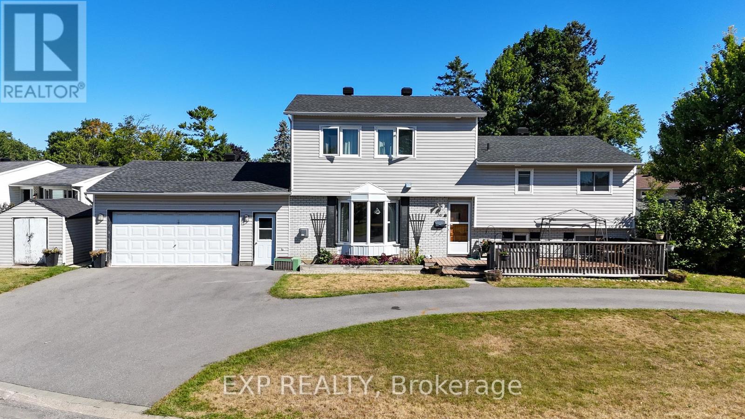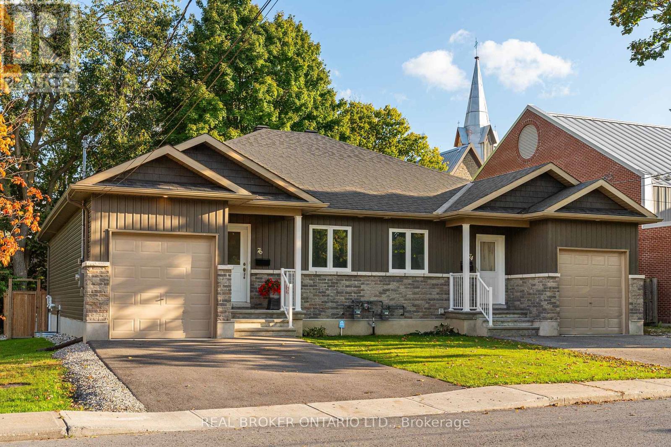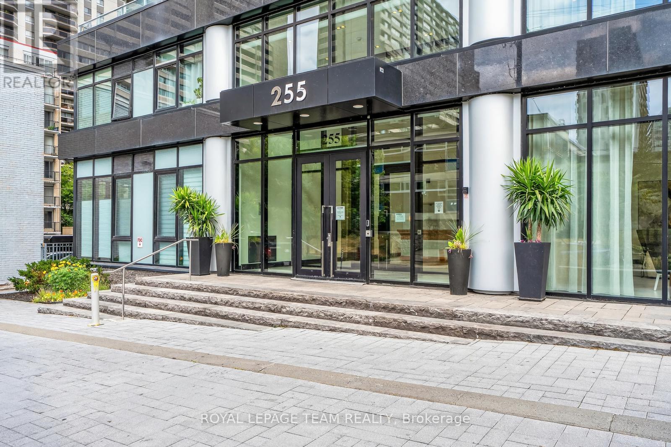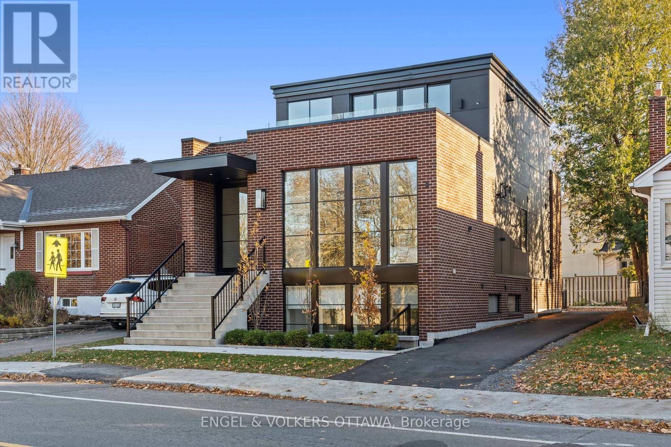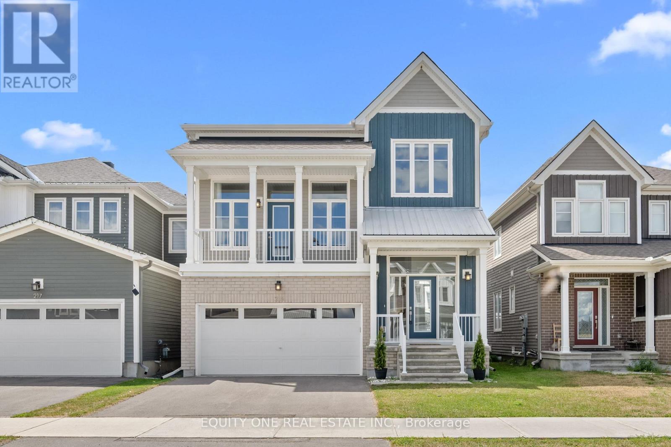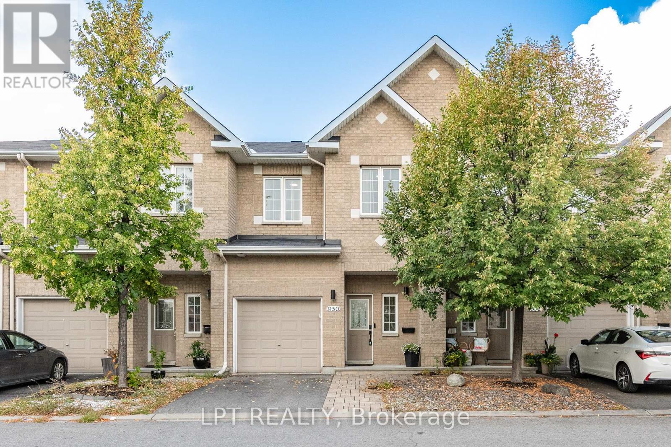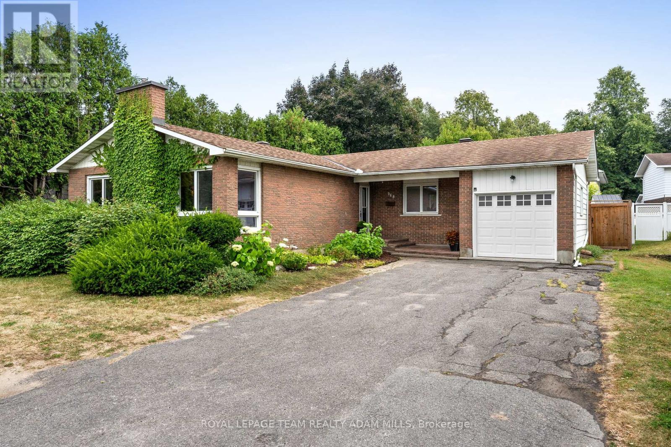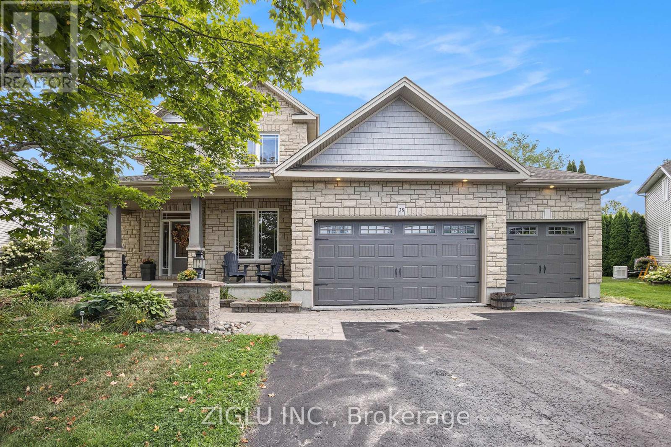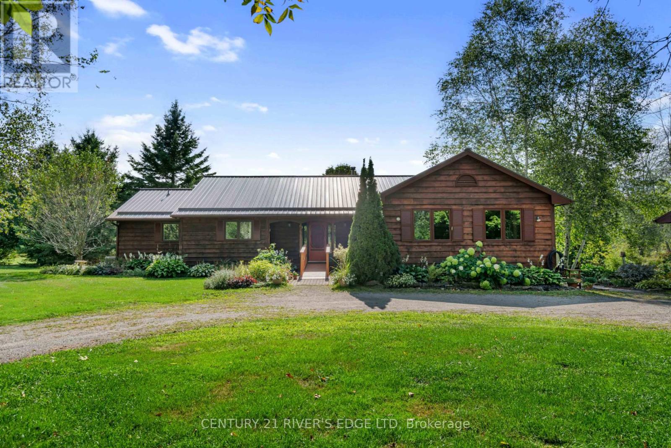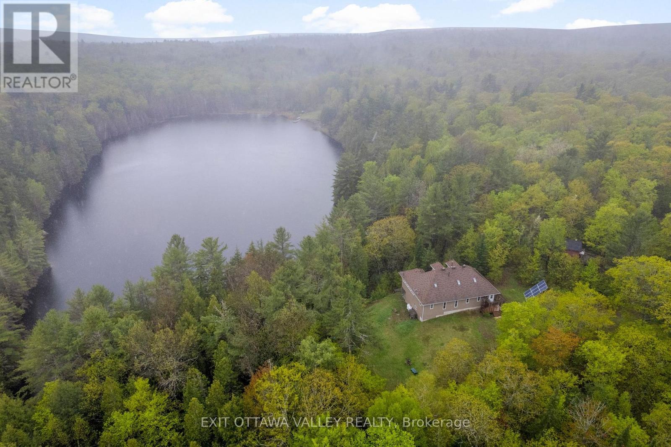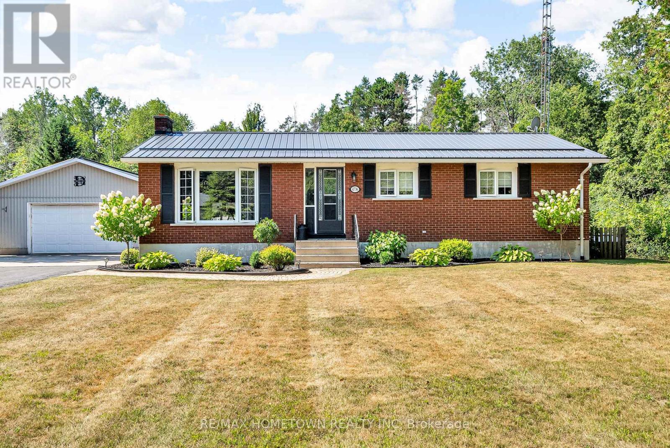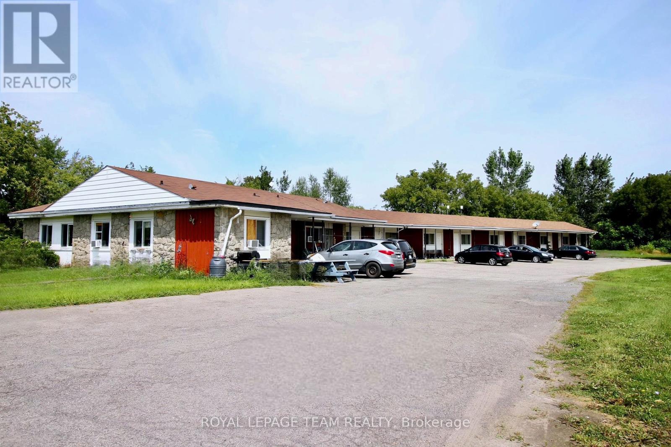1557 Haydon Circle
Ottawa, Ontario
Welcome to this bright and spacious 3-storey townhouse in a prime location! The versatile main level offers the perfect space for a home office, gym, or den. The second floor boasts hardwood flooring throughout, an open-concept kitchen and living area, stainless steel appliances, a balcony off the dining area, and conveniently located powder room, and laundry room. Upstairs, you'll find two generously sized bedrooms and a full 3-piece bathroom. Ample storage throughout the home. Located just minutes from top amenities including Costco, Home Depot, grocery stores, Shoppers Drug Mart, clinics, schools, parks, restaurants, and more. Available October 1st! Don't miss your chance - book your private showing today! (id:29090)
36 Keewatin Crescent
Ottawa, Ontario
Fantastic investment opportunity in the heart of Borden Farm! This spacious 5+1 bedroom home sits on a large oversized lot, offering excellent future development potential. With a convenient separate entrance to the basement from the garage, this property can be easily converted into three rental units perfect for generating strong income. The home boasts a large 2-car garage and a driveway that accommodates up to 10 vehicles, making it ideal for multi-family living or entertaining. Inside, you'll find a bright and generous layout with plenty of room for families or tenants alike with 200 amp. Step outside to a large backyard with an inground pool, perfect for gatherings and summer fun. Located in the highly desirable Borden Farm community, your just steps away from top-rated schools including Merivale High School with its IB Program, beautiful parks, walking paths, and all the shops and amenities along Merivale Road and Hunt Club Road. A rare find with both immediate rental potential and long-term development upside-down miss your chance to own this versatile property! 24 hr irrevocable on all offer. (id:29090)
76 William Street
Carleton Place, Ontario
Welcome to this semi-detached bungalow built in 2018, offering a modern open-concept design and thoughtful features throughout. The main floor is finished with easy-to-maintain vinyl flooring, creating a seamless flow from the bright living room to the kitchen, which boasts a stylish eat-in island, classic shaker cabinets, and a timeless subway tile backsplash. The primary bedroom includes a full ensuite bath, while the second bedroom filled with natural light is perfect for family, guests, or a home office. The finished lower level provides an additional bedroom, spacious rec room and a versatile nook, ideal for a study or hobby space. Step outside through the large patio door to enjoy a fully fenced, low-maintenance yard with a deck and outdoor dining area. Nestled in a family-friendly neighbourhood surrounded by mature trees, you're just a short walk to the Mississippi River, local parks, and the OVRT trail system. Conveniently located near Carleton Places historic main street, this home offers easy access to award-winning restaurants, cozy coffee shops, and charming boutiques. (id:29090)
2 & 12 North Street N
Perth, Ontario
Incredible opportunity to operate your business at this great location. Located only a 1 minute drive from the downtown core of Perth and a direct route to Hwy 15 this property has plenty of visibility for a business. The building on the property is already set up with a reception area, office, storage and a kitchenette/lounge area as well as additional insulated storage at the back of the building. There are 3 bay doors at the back than can be accessible again. There is plenty of parking for staff and customers. Zoning for this property allows a long list of permitted uses from auto body, auto repair, commercial garage, custom workshop, transportation depot or truck terminal, commercial kennel and more. The adjacent serviceable lot is being sold with this property as a package and has the same zoning & permitted uses. This vacant lot provides you with even more space for additional parking for a fleet of vehicles & maybe some additional buildings for storage etc. Don't missing out on this amazing opportunity to own both properties for your new or existing business. A full list of permitted uses is available. (id:29090)
416 - 255 Bay Street
Ottawa, Ontario
Open House Sat Sept 6th 2-4pm. 416-255 Bay Street delivers city living with serious style. Enter through The Bowery's sleek lobby, ride the elevator up, and step into your luxe retreat. A wide foyer opens to a polished open-concept space with 9-foot ceilings. A dramatic island anchors the kitchen complete with high-end European appliances. Sunlight floods the living/dining area. Hosting here feels effortless. Dinner for ten, wine with friends, or simply soaking up the glow from floor-to-ceiling windows. Outside, an extraordinary balcony six feet deep and spanning the full width of the home becomes your private lounge in the sky with chic wood tiles, unobstructed Bay Street views, and the city's energy just beyond.The bedroom impresses with custom California Closets; the bathroom spoils with a deep tub and oversized shower. In-suite laundry, independent in-unit climate control, storage, and parking complete the package. Top it off with stunning rooftop amenities: a saltwater infinity pool, sauna, lounge, fitness/yoga centre and panoramic views, all in Ottawa's trendiest, most walkable neighbourhood. Proximity to transit, parks and the soon to be Ottawa Library at LeBreton Flats. (id:29090)
255 Falsetto Street
Ottawa, Ontario
Experience Modern Luxury in this Upgraded Caivan Townhome. Discover comfortable and stylish living in this immediately available Caivan townhouse, where over $780,000 was invested in high-end finishes and thoughtful upgrades. This property is perfect for families or anyone looking for a truly move-in-ready home. The main living area unfolds into a bright, open-concept space featuring rich hardwood floors. The stunning modern kitchen is the heart of the home, boasting sleek quartz countertops, a large island, tile flooring, and a generous pantry for ample storage. The dining and living areas are perfect for gatherings, offering a seamless flow to the private backyard. Upstairs, the spacious primary suite serves as a peaceful retreat, complete with cozy carpeting, a walk-in closet, and a luxurious 3-piece ensuite featuring an upgraded walk-in shower. Two additional bedrooms, also carpeted and filled with natural light from large windows, share a well-appointed 4-piece main bathroom. The professionally finished basement provides over 450 sq ft of additional living space, enhanced by a full bathroom. This versatile area is ideal for a home office, entertainment room, or private guest area . Outside, enjoy the tranquillity of a backyard ready for your gardening or landscaping vision. Located in a desirable neighbourhood, you are just moments away from top-rated schools, parks, shopping centers, public transit, and major highways. This home is a must-see! (id:29090)
304-1035 Bank Street
Ottawa, Ontario
Welcome to your bright, open and modern 1 Bedroom + 1 Bathroom condo at The Rideau in the heart of Glebe / Lansdowne. Nine ft. floor to ceiling windows light up the open concept living room and kitchen which is fully equipped with granite counters and ample storage. The new washer and dryer provides in-unit laundry. Hardwood floors, extended countertop makes the condo a space for easy entertainment. Step onto the large oversized (approx. 200 sq. ft.) private balcony with gas BBQ and water hookups. Living on the 3rd floor gives you easy access to the 3rd floor Canal Terrace which can cater to family / friend get togethers; both an indoor and outdoor space with numerous gas BBQs, patio lounge seating, dining tables, and gas fireplace overlooking the Rideau Canal. The 3rd floor condo also provides easy access to your 2nd floor storage locker and fitness gym. The Rideau provides: 12-hour concierge service, a fitness center and a guest suite for visitors. Entertain in style with the three party rooms (Stadium Sports Box, Dining Room & Kitchen, Lounge) all overlooking TD Place stadium watch the Ottawa Red Blacks and Atlético Ottawa or walk over to watch the Ottawa 67s, and Ottawa Charge hockey! Enjoy all the notable restaurants, farmers markets, festivals, shops, walking the Rideau Canal, VIP Cineplex etc. Explore all the walkways and bike paths all at your doorstep. Parking is available for purchase separately. (id:29090)
246 Byron Avenue
Ottawa, Ontario
Where Luxury, Location, and Lifestyle Converge. Discover this New York Brownstone inspired home in the vibrant heart of Westboro. Step inside and you're greeted by a striking staircase, seamlessly blending living and entertaining space. The upper level is breathtaking, with 10' ceilings, 10' Pella windows, and a designer kitchen featuring a 9' Quartzite island, top-tier Fisher & Paykel appliances, and custom RH hardware. Step outside to your private rooftop terrace with panoramic views of the serene Byron landscape. Custom walnut millwork and white oak floors add warmth and sophistication. The primary suite is a true retreat, with floor-to-ceiling windows and a beautifully appointed ensuite. The lower level features a secondary dwelling unit, currently operating as a successful Airbnb, earning up to $9k/month, with 9' ceilings, designer finishes, large windows, and a private outdoor terrace. This exceptional home redefines modern luxury, blending urban elegance with sophisticated design. (id:29090)
215 Meynell Road
Ottawa, Ontario
Modern Luxury Home in Richmond for Stylish Living. Welcome to this stunning ~3,000 sq ft (including finished basement as per builder floor plan) single-family home, built in 2021 in the prestigious Fox Run community of Richmond, Ottawa. Featuring 3 bedrooms, 4 bathrooms, and thousands in premium upgrades, this residence offers modern elegance and family comfort across four finished levels. Step inside to soaring 9 ft ceilings on the main, second, and basement levels, plus a striking 14 ft ceiling in the split-level family room with walk-out balcony. Upgrades include pot lights, hardwood on the main, and maple handrails with black metal spindles throughout.The main floor showcases a chef-inspired kitchen with granite counters, premium stainless-steel appliances, large island with seating, walk-in custom pantry, chimney hood, backsplash, and soft-close cabinetry. A bright eating area with double garden doors, welcoming living room, formal dining area, and powder room complete this level. Upstairs, the primary suite boasts a walk-in closet and luxurious ensuite with glass shower and double vanity. Secondary bedrooms provide flexible space, while the second-floor laundry with cabinetry adds convenience.The fully finished basement includes a den/office, 2 piece bathroom, storage, and two large windows ideal for an office, gym, theatre, or playroom. Outside, enjoy a private PVC-fenced backyard, perfect for summer BBQs. Pre-wired security system included (door/window sensors, motion, smoke detector). Garage door opener, custom blinds, and TV wall mounts are also included. Fox Run offers a family-friendly lifestyle with golf, parks, ponds, walking paths, strawberry farms, and apple orchard nearby plus quick access to schools, groceries, shopping, and dining. Move-in ready, modern, and designed for comfort don't miss this exceptional home. Book your private showing today! (id:29090)
177 Church Street
Brockville, Ontario
Adorable downtown home just a few steps from Rotary Park! Enjoy walking out the back gate of your fully fenced yard and directly to the park to enjoy the skating rink or cool off at the Splash Pad with your family. The central location is also walking distance to downtown retail, grocery and restaurants and close to the Brock Trail. Inside you will be charmed by the high ceilings and spaciousness of the carpet-free main level (luxury vinyl flooring '23). Living/dining is open with original trim, and kitchen boasts a passthrough that allows a view outside through the bonus room that could be mudroom, office or living space with access to rear yard where parking is located. Upstairs, bedrooms are spacious and there is an attic loft that could be utilized as storage or renovated to suit your tastes. Stone basement is dry and good for storage. Enjoy summer weather from beneath the metal gazebo on your rear deck. With natural gas heat, Central Air, and energy-efficient vinyl windows, there is truly nothing to do but move in and enjoy! (id:29090)
2701 - 195 Besserer Street
Ottawa, Ontario
Claridge Plaza Phase 4 The Tribeca Penthouse Welcome to elevated living in the heart of downtown Ottawa. This stunning 2 bed + den, 2 bath penthouse offers an exceptional blend of luxury, comfort, and functionality with 1,415 sq ft of thoughtfully designed interior space and an impressive 480 sq ft private terrace showcasing panoramic views of the city skyline.Step inside to discover a bright, open-concept layout highlighted by floor-to-ceiling windows that flood the space with natural light. Rich hardwood flooring flows seamlessly throughout, adding warmth and sophistication to the contemporary design. The sleek, modern kitchen is a chefs dream complete with quartz countertops, stainless steel appliances, custom cabinetry, and an oversized island ideal for meal prep, casual dining, or entertaining guests.The spacious primary bedroom features generous closet space and a spa-inspired ensuite, while the second bedroom offers flexibility for family or guests. A separate den adds even more versatility, making it perfect for a home office, or a reading nook. Two beautifully appointed bathrooms round out the interior with premium finishes and timeless appeal. Located in the highly sought-after Claridge Plaza Phase 4, residents benefit from access to top-tier amenities including a fitness centre, rooftop terrace, party room, and 24/7 concierge service. For added convenience, this penthouse includes one underground parking space and a private storage locker. Don't miss this rare opportunity to own the prestigious Tribeca floor plan a perfect blend of style, space, and low-maintenance luxury living in the vibrant core of the city. CONDO FEES INCLUDE: Water , A/C, Heat, Building Insurance, Building Maintenance, Garbage Removal, Snow Removal, Common Areas Maintenance, Reserve Fund Allocation. Parking spot: P1 5, Storage Locker: Door behind the parking spot (id:29090)
2701 - 195 Besserer Street
Ottawa, Ontario
Claridge Plaza Phase 4 The Tribeca Penthouse Welcome to elevated living in the heart of downtown Ottawa. This stunning 2 bed + den, 2 bath penthouse offers an exceptional blend of luxury, comfort, and functionality with 1,415 sq ft of thoughtfully designed interior space and an impressive 480 sq ft private terrace showcasing panoramic views of the city skyline.Step inside to discover a bright, open-concept layout highlighted by floor-to-ceiling windows that flood the space with natural light. Rich hardwood flooring flows seamlessly throughout, adding warmth and sophistication to the contemporary design. The sleek, modern kitchen is a chefs dream complete with quartz countertops, stainless steel appliances, custom cabinetry, and an oversized island ideal for meal prep, casual dining, or entertaining guests.The spacious primary bedroom features generous closet space and a spa-inspired ensuite, while the second bedroom offers flexibility for family or guests. A separate den adds even more versatility, making it perfect for a home office, or a reading nook. Two beautifully appointed bathrooms round out the interior with premium finishes and timeless appeal. Located in the highly sought-after Claridge Plaza Phase 4, residents benefit from access to top-tier amenities including a fitness centre, rooftop terrace, party room, and 24/7 concierge service. For added convenience, this penthouse includes one underground parking space and a private storage locker. Don't miss this rare opportunity to own the prestigious Tribeca floor plan a perfect blend of style, space, and low-maintenance luxury living in the vibrant core of the city. CONDO FEES INCLUDE: Water , A/C, Heat, Building Insurance, Building Maintenance, Garbage Removal, Snow Removal, Common Areas Maintenance, Reserve Fund Allocation. Parking spot: P1 5, Storage Locker: Door behind the parking spot (id:29090)
950 Torovin Private
Ottawa, Ontario
*OPEN HOUSE - Thursday, Sept 4th @ 5-7pm.* Welcome to this beautifully maintained freehold townhome, perfectly situated on a private street in a quiet residential community. Nestled between Woodburn Park and Stonehenge Park, and backing onto École des Pins and St. John Paul II School, this home is surrounded by tranquil greenspace and interconnected community pathways, just off Innes Road behind Apple Saddlery. The timeless open-concept floor plan showcases 9-ft ceilings, pot lights, and gleaming hardwood floors. The spacious living room features a cozy gas fireplace and a large window overlooking the backyard oasis. Adjacent, the dining area is highlighted by double patio doors that open to a fully fenced yard with an exceptional wall-to-wall 2-tiered deck perfect for entertaining and no rear neighbours ensuring ultimate privacy. The modern kitchen offers upgraded cabinetry, granite countertops, undermount lighting, a breakfast bar, and ample storage space, making it ideal for both everyday living and entertaining. A hardwood staircase leads to the second floor, where the expansive primary suite includes a walk-in closet with custom built-ins and a luxurious 4-piece ensuite with a separate shower and soaker tub. Two additional generously sized bedrooms and a full family bathroom complete the upper level. The professionally finished lower-level rec room provides versatile space to suit your family's needs whether as a home office, playroom, gym, or media space. This home combines comfort, privacy, and convenience in a sought-after location move-in ready and designed for modern living. (id:29090)
968 Walkley Road
Ottawa, Ontario
Welcome to this beautifully updated 3-bed, 3-bath bungalow, perfectly designed for a young or growing family! Nestled on a large landscaped lot just steps to rec centres, schools, parks, shopping, and Mooney's Bay, this home combines comfort, convenience, and fun all in one. Step inside to a bright, open-concept layout where hardwood floors flow through the living and dining areas - the perfect spot for family movie nights or cozying up around the stone-surround gas fireplace. The spacious eat-in kitchen offers plenty of counter space for baking with the kids and easy walk-out access to the backyard for BBQs and entertaining outdoors. Completing the main level, all three bedrooms are generously sized, with a freshly modernized 4-piece main bath. The primary suite offers its own 2-piece en-suite plus direct access to the backyard, making pool days a breeze! The finished lower level is a family-friendly bonus: a huge rec/games room with pot lighting, an extra bathroom, dedicated laundry, and storage for all the toys, crafts, and holiday bins. Outside, your private, fully fenced backyard is pure summer magic - relax on the deck or dive into the sparkling INGROUND POOL for endless fun with family and friends. Recent updates mean peace of mind: flooring (2025), fresh paint (2025), furnace (2024), pool liner & sand filter (2025), fence (2022), roof (2013), and more! This is more than a house, it's the backdrop for backyard birthday parties, family BBQs, and years of new memories. (id:29090)
7 Pulford Crescent
Ottawa, Ontario
Pride of ownership shines throughout this charming, meticulously maintained home, lovingly cared for by its original owners. Nestled in a mature, family-friendly neighborhood just steps from a park and minutes to Bayshore Mall this is the perfect opportunity for first-time home buyers. Step inside to a bright and airy main floor featuring beautiful oak hardwood flooring and an inviting living room complete with a cozy wood burning fireplace. The spacious layout seamlessly connects to a formal dining area and a well-kept kitchen with double sinks, original cabinetry freshly painted white, and classic laminate countertops. A convenient 2-piece powder room with laundry completes the main level. Upstairs, you'll find hardwood flooring throughout and four generously sized bedrooms, each with its own closet. A large 5-piece main bathroom offers double sink and plenty of space. The backyard is a true highlight private, lush, and perfect for entertaining, with a stone patio and endless possibilities for outdoor enjoyment. Don't miss your chance to own a lovingly cared-for home in a prime location! (id:29090)
38 Oradea Crescent
Ottawa, Ontario
Spacious 4 bedroom, 4 bathroom, custom home in a quiet neighbourhood of Richmond. Features include: open concept kitchen/family room; maple hardwood floors; 9 foot ceilings; large kitchen with plenty of storage cabinets, granite countertops and 4 seat kitchen island; separate, formal dining room; bright family room with gas fireplace framed with stone mantle; beautiful sunroom that leads to outdoor, covered deck with sunken hot tub and above ground pool; large premier bedroom with 5 piece ensuite bathroom and walk-in closet; main floor office space; fully finished basement with radiant heating; heated 3 car garage; inground sprinkler system; massive, fenced backyard with fire pit; outdoor natural gas hookup for barbecue; drilled well, but municipal sewer system...this home is located in park heaven, with 4 parks and a long list of recreation facilities within a 20 minute walk from this address. Close to transit, shopping, coffee shops...Come see! (id:29090)
814 Plumhollow Road
Rideau Lakes, Ontario
Welcome to 814 Plum Hollow Road. Rural living and hobby farm potential with approximately 50 acres of land to work or play with and of that 50, approximately 20 acres are workable and currently used for hay. Your new home is a spacious 4 bedroom bungalow stretching over 2000 Sq Ft and oozing with country comfort and charm and warm wood finishes throughout. There is a detached 2 car garage, circular drive and room for ample parking for all your vehicles and toys. Do you have hunters in the family then check out the attached drone video to see where you new stand will be. Enter into an open foyer, then ahead to the living room with wood stove insert fireplace, spacious kitchen and dining area with freestanding wood stove, lots of cabinetry, and did I mention the views. Take the Video Tour attached. West wing offers 3 spacious bedrooms and a 3Pc bath, and finishing up the East wing there is a 2Pc bath/laundry combo, storage and mud room, and large 4th bedroom/family room. It's rustic, it's country, it's private. You won't be disappointed (id:29090)
1981 Prince Of Wales Drive
Ottawa, Ontario
Wake up and come home to herons at this one-of-a-kind waterfront home by award-winning Canterra designer Cosimo Zacconi. Set on a private riverfront, the home blends striking architecture with natural beauty and serene surroundings, offering a peaceful retreat just minutes from city conveniences. Stucco and masonry façades, oversized European windows, and a streamlined roofline welcome you through a 9-foot Sapele wood door into interiors of stone, porcelain, and white oak, accented by black details, geometric lighting, and sweeping river views that fill each room with natural light and a sense of calm. Extensive custom millwork by Marina Medina Design and Exotic Wood of Ottawa provides clever storage and built-in lighting. At its heart, the chef's kitchen features Thermador appliances, a six-burner gas range with induction plates, dual ovens, a 10-foot Tahiti quartzite island, and oak cabinetry. A 13-foot linear fireplace mirrors the kitchen's porcelain detailing under soaring ceilings, anchoring the open-concept living and dining space, perfect for family gatherings, entertaining friends, or relaxing with loved ones. Five bedrooms and 4.5 baths include two spa-like ensuites with oversized showers and marble finishes. The lower level offers two bedrooms, a recreation room with three-sided fireplace, wet bar, and walkout to the covered terrace. Above the three-car garage, a private loft suite with deck and full bath provides ideal guest or family quarters or potential for a home business. Outdoor living features glass-railed decks, covered lanai, and permanent dock along stabilized, naturalized shoreline. From morning coffee to sunset gatherings, enjoy boating, entertaining, or simply relaxing in nature. This home is more than a residence, it is a lifestyle, designed for comfort, modern living, and timeless elegance. Built with insulated concrete forms, it is exceptionally solid, quiet, and energy-efficient. Truly, a once-in-a-lifetime home you will cherish forever. (id:29090)
25 Berry Glen Street
Ottawa, Ontario
Your Dream Home Awaits in Barrhaven! Welcome to 25 Berry Glen Street, a stunning 4-bedroom, 3.5-bathroom single detached home that has been fully renovated from top to bottom with over $300,000 in upgrades. Modern, bright, and move-in ready, this home is designed for both comfort and style. Step inside and be greeted by sun-filled living spaces, thanks to its unique location fronting onto Berry Glen Park and a soccer field with no front neighbours, just beautiful open views. Every detail has been thoughtfully upgraded: no carpets, no popcorn ceilings, just clean lines and modern finishes throughout. The chef's kitchen is the heart of the home, featuring a sleek quartz waterfall island, matching countertops, and a full quartz backsplash, making it perfect for cooking, dining, and entertaining. Relax in your spa-inspired bathrooms with heated floors, a touch of luxury that makes winter mornings feel like a retreat. The living room boasts a custom-built stone feature wall with a cozy gas fireplace, an inviting space for family nights or entertaining guests. Outside, enjoy your fully landscaped front and backyard for low-maintenance living, plus a spacious fenced yard with two sheds, perfect for BBQs, summer gatherings, and private relaxation. This is more than a home, its a lifestyle upgrade. Just steps from Woodroffe Ave, parks, schools, and all amenities, you'll love everything this Barrhaven gem has to offer. Don't miss your chance, homes like this don't come around often! (id:29090)
28084 Highway 41
Greater Madawaska, Ontario
Escape to your private paradise with this extraordinary 91.9-acre off-grid property in Griffith, ON. Offering tranquility, adventure, and sustainable living. The cottage features 5 spacious bedrooms, a versatile upstairs loft with a bathroom that can serve as additional sleeping space or a rec room, and a bright living room with stunning windows overlooking the deck and private, trout-stocked lake. The full unfinished basement provides an opportunity for a workshop and additional storage space. Powered by solar energy, the home offers off-grid living at its finest, while the surrounding landscape of forests, meadows, and hills provides endless opportunities for hiking, wildlife viewing, and outdoor recreation. Enjoy exclusive access to the pristine lake, ideal for fishing and kayaking. With complete privacy, seclusion, while only being 20 minutes to Eganville and 30 minutes to Renfrew. Whether you're seeking a weekend retreat or a full-time off-grid lifestyle, this unique property offers the perfect blend of comfort, adventure, and self-sufficiency. Plus, with ample room for expansion, you can create your dream estate in this idyllic setting. (id:29090)
700 West Street
Hawkesbury, Ontario
****OPEN HOUSE SUNDAY SEPT 7TH 10AM-12PM. NEW CONSTRUCTION - AVAILABLE IMMEDIATELY - 1080 sq ft. - Be the first owner of this beautiful, quality newly built bungalow in Hawkesbury. Mosselaer Constructions is proud to present this 2 bedroom home with quality finishing. Main floor offers hardwood and ceramic floors, two tone kitchen with quartz countertops, a full bathroom with ceramic shower and separate bathtub. The unfinished basement offer space for additional bedrooms with ruff-in plumbing for a second bathroom. Energy efficient natural gas heating and central cooling. Enjoy the convenience of a rear covered deck. You'll be stunned by it's modern look complemented by a stone and CanExel facing, single car attached garage and stylish light fixtures. The open concept main living area is very practical. Located in a quiet neighborhood, in the new Henri Estate (Domaine Henri), walking distance from high school (ESCRH) and municipal park. (id:29090)
4736 County Road 18 Road
Augusta, Ontario
Nestled on over an acre of beautifully landscaped, meticulously maintained land in Augusta, Ontario, this charming brick bungalow offers a perfect blend of comfort, style, and practicality. The inviting home features three spacious bedrooms and two full bathrooms, ideal for family living or entertaining guests. Inside, you'll find a warm, welcoming atmosphere highlighted by a cozy wood fireplace, perfect for chilly evenings, complemented by an efficient electric furnace for year-round comfort. The fully finished basement expands the living space, providing versatile areas for relaxation, hobbies, or a home office. Outdoors, enjoy the large above-ground pool during the summer months, while the Amish shed offers ample storage or a workspace for hobbies. The expansive yard is perfect for outdoor gatherings, gardening, or simply relaxing in privacy. A detached two-car garage/workshop adds convenient space for vehicles, tools, or projects. Beautiful high end stainless steel appliances (Frigidaire and Samsung) and new bathroom and kitchen (2024) make this home ready for you & your family to move in and enjoy! This home combines rural tranquility with modern updates and thoughtful maintenance, making it an ideal retreat for families or those seeking privacy and space. Schedule your visit today and see all that this exceptional property has to offer! (id:29090)
511 Bank Street
Ottawa, Ontario
Priced to sell! Turnkey Indian restaurant in a high demand Centretown location. Fully equipped and ready to operate, with ample seating and on-site parking. Excellent highway access, steady foot traffic, and a vibrant surrounding community. Strong income with room to grow. A rare opportunity. Dont miss out! (id:29090)
6637 Bank Street
Ottawa, Ontario
Rare redevelopment opportunity on Bank Street! Offering 5.73 acres of Commercial (RC) zoned land with 167 ft of frontage, this property is priced at land value with exceptional potential for commercial or industrial use. Currently improved with a fully tenanted former motel featuring 10 residential units (1 x 3-bedroom home and 9 studio suites) and approximately 20 parking spaces, providing holding income while planning your future build. Updates include newer water system, roof, windows, and septic systems. One hydro meter services the property. Situated minutes to Hwy 417 and major transport routes, this site is ideal for redevelopment, expansion, or strategic land banking. Financials available upon request. Outstanding opportunity to capitalize on a booming commercial corridor! (id:29090)


