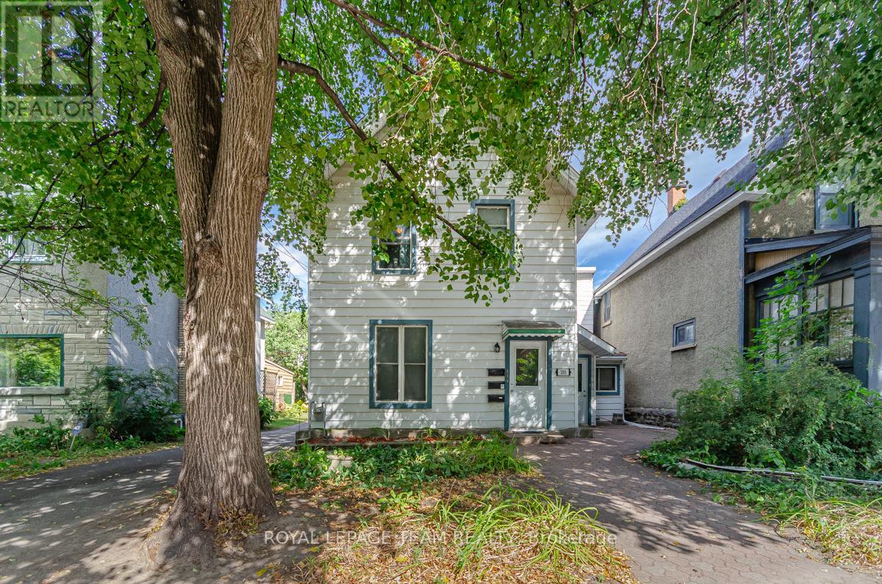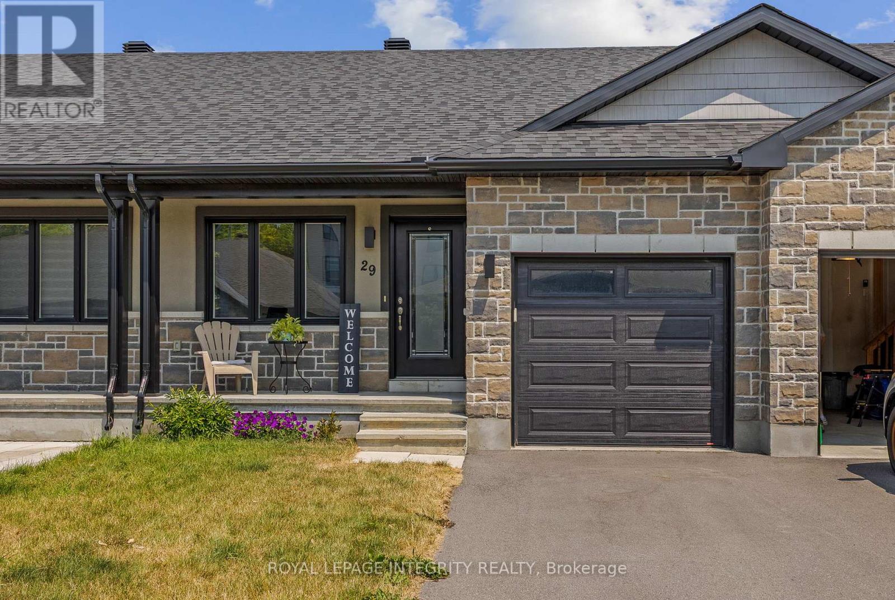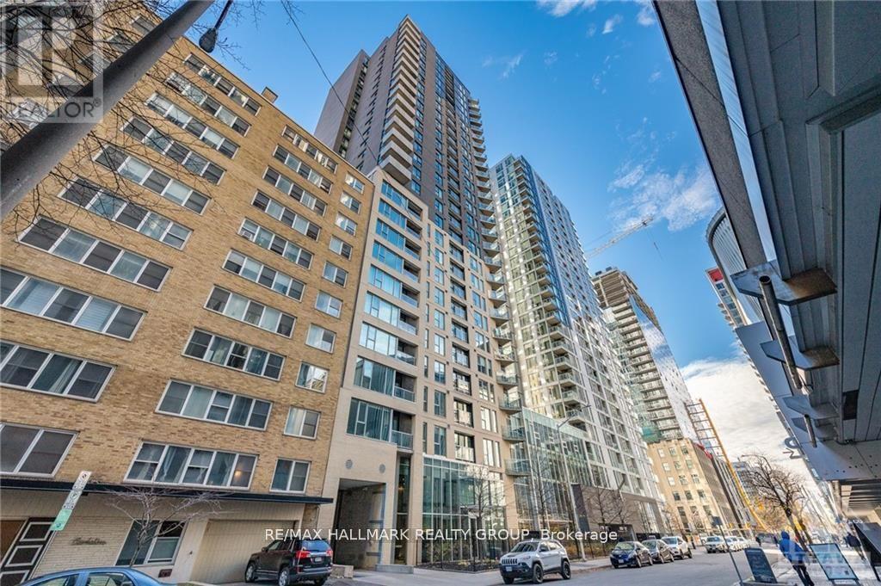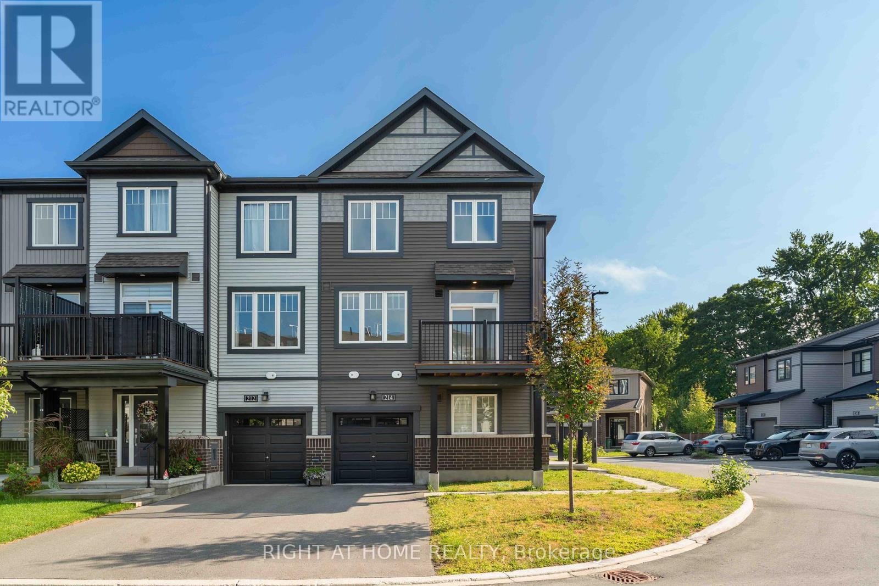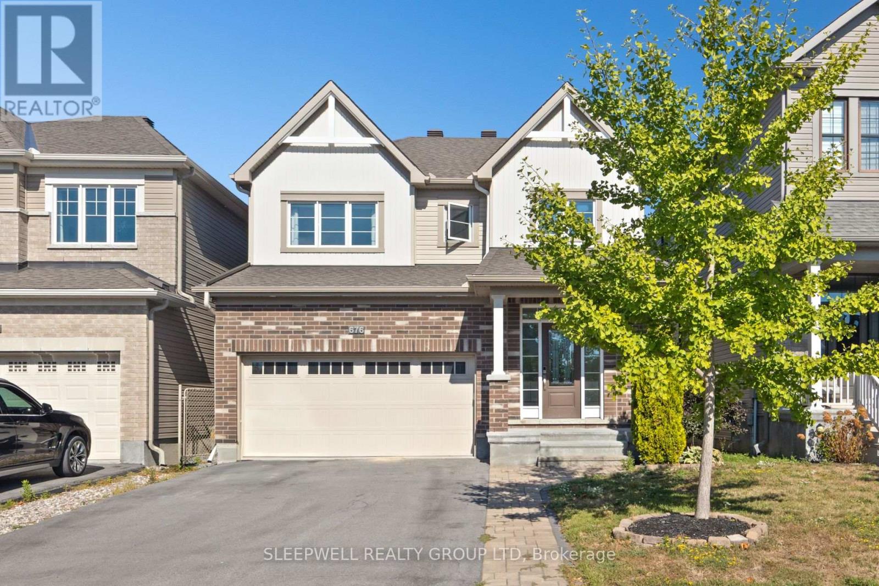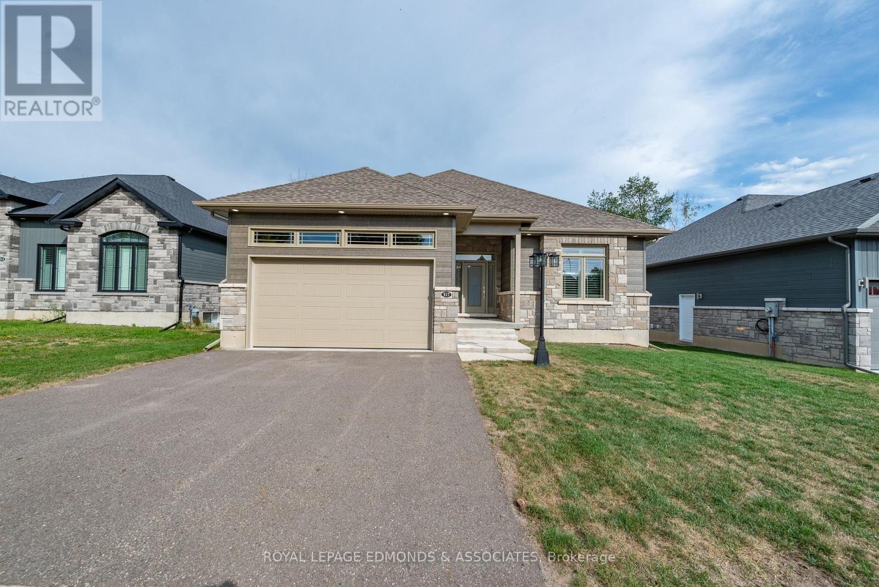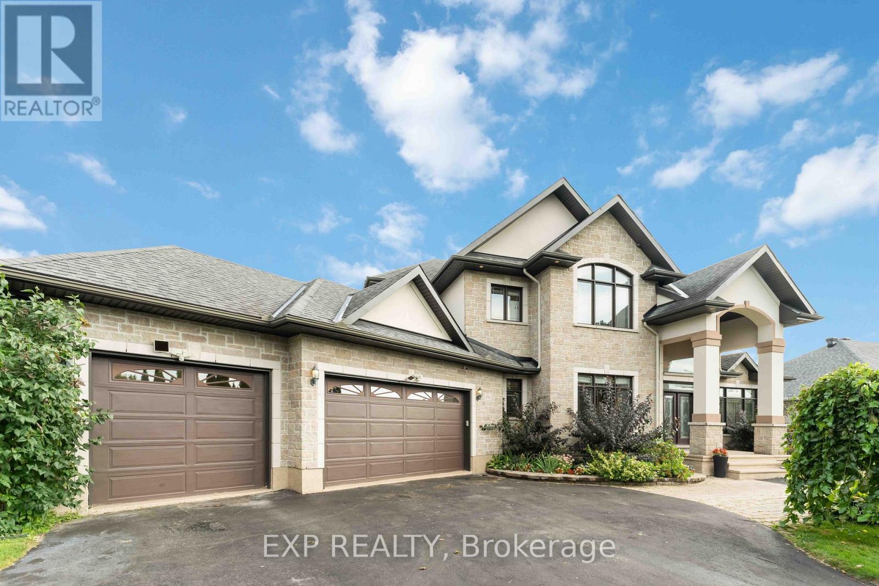2814 Baseline Road
Ottawa, Ontario
Welcome to 2814 Baseline Road! This 2 Bedroom + Den UPPER unit is ideally located in close proximity to public transit and only 5 minutes to the 417, the QCH, Algonquin College, IKEA & the future Pinecrest LRT station. The main level features an open concept floor plan which boasts a kitchen with plenty of cabinet/countertop space, granite countertops and S/S appliances - open to the living room which is perfect for entertaining! The living room features a gas fireplace and access to a large balcony. Hardwood throughout main level. Spacious Den off the kitchen, could be used as an additional bedroom or office. The upper level features 2 generous sized bedrooms with plenty of closet space, a recently renovated full bathroom and a HUGE laundry room. 2 parking spots included! Tenant Pays: hydro, gas & hot water tank rental fee. Available November 1st! (id:29090)
395 Mcleod Street
Ottawa, Ontario
395 McLeod Street is a strong investment opportunity located in the heart of Centretown, one of Ottawas most desirable and vibrant neighbourhoods. The property produced $52,393.85 in gross rental income in 2024, with total expenses of $22,535.09, resulting in a net income of $29,858.76. With stable returns and well-managed operating costs, this property provides reliable cash flow and long-term value.Centretown is a highly sought-after rental market, appealing to young professionals, students, and government employees alike due to its walkability and proximity to downtown, Parliament Hill, Ottawas business core, public transit, and the shops and restaurants along Bank Street and Elgin Street. Properties in this location experience consistent demand and strong rental growth potential, making 395 McLeod Street a solid addition to any investment portfolio. (id:29090)
29 Morgan Clouthier Way
Arnprior, Ontario
Welcome to 29 Morgan Clouthier, a beautiful bungalow in Arnprior! Pride of ownership shines in this impeccably maintained Woodside Model by Neilcorp. Lovingly cared for by its original owner & situated in a quiet, family-friendly neighborhood backing directly onto a park, THIS IS THE ONE! Featuring 1021 sq ft with a walkout basement, this home is perfect for first time buyers & downsizers alike, with an open concept main floor featuring upgraded LVT flooring, 2 bedrooms on the main floor and 2 full bathrooms! A generous sized kitchen with upgraded cabinetry will be sure to impress! Recently renovated basement with full bedroom & living area lead you to your walkout basement and private backyard perfect for entertaining! Make the move to Arnprior, Welcome Home! (id:29090)
5 - 201 Maclaren Street
Ottawa, Ontario
Discover urban living at its finest in this fully renovated downtown penthouse, complete with a private rooftop terrace right off vibrant Elgin Street. This rare find combines modern upgrades with unbeatable city convenience. Inside, you'll find heated floors and a cozy electric fireplace, setting the tone for comfort and style. Enjoy morning coffee or evening unwinding on not one, but two private 100 sq. ft. balconies. A tankless water heater provides endless hot water while keeping energy costs low, and radiant floor heating with a heated driveway ensures year-round ease. Parking is also available, with an additional spot offered at extra cost. Additionally, residents have access to a stunning rooftop terrace, available by reservation and complete with stylish seating and panoramic city views. Step outside and you're moments from Ottawa's best restaurants (with a terrace overlooking Harmons), bakeries, shops, pubs, and the scenic paths along the Ottawa River and Rideau Canal. This is more than a homeits a lifestyle. Book your private showing today and experience the best of downtown living. (id:29090)
2003 - 40 Nepean Street
Ottawa, Ontario
Prepare to be captivated by this luxurious 2-bedroom, 2-bathroom condominium, perfectly situated in the vibrant heart of the city. Offering an unparalleled living experience, this gorgeous unit provides a wealth of spacious living, highlighted by floor-to-ceiling windows that unveil breathtaking skyline views from every corner. A gracious foyer welcomes you into an expansive living and dining room adorned with quality hardwood floors. The modern kitchen is a chef's delight, equipped with stylish cabinetry, stainless steel appliances, and elegant granite countertops. The primary bedroom is a serene retreat, boasting a luxurious 3-piece ensuite, while the second bedroom features a private balcony offering stunning views of Parliament's Peace Tower and unforgettable sunsets. A full bath with a conveniently hidden laundry nook completes this exceptional unit. Residents of this prestigious building will enjoy access to an abundance of grand amenities designed for ultimate comfort and convenience. These include convenient guest suites, a fully equipped fitness room, an indoor pool, a relaxing sauna, and a spectacular rooftop terrace. The rooftop terrace is truly a gem, perfect for enjoying stunning sunsets and panoramic views of historic Parliament, complete with a BBQ area for al fresco dining. Beyond the walls of this magnificent condo, the location offers exceptional opportunities for recreation and culture right at your doorstep. Imagine kayaking, canoeing, or skating the iconic Rideau Canal, exploring 200 km of dedicated walking and cycling trails, or even sailing the Ottawa River. The condo is just steps away from the vibrant amenities, diverse restaurants, and lively bars of Elgin Street, and a short stroll will lead you to the historic ByWard Market and an array of arts and cultural attractions, including the National Gallery. This is more than just a condo; it's a lifestyle. Don't miss the opportunity to experience urban living at its finest. Some pics staged vir (id:29090)
813 County Rd 19 Road
Alfred And Plantagenet, Ontario
Attention first time home buyers or thinking of downsizing this lovely 2 bedroom Bungalow is nested on a spacious one acres country lot with no rear neighbours. Welcoming large covered front porch to relax on those lazy summer days, bright kitchen with plenty of oak cabinetry and eat in area, good size living room, hardwood floors, spacious bedroom with double mirrored closets, updated 3 pc bath with granite counters tops and large shower, lower level family room, 2nd bedroom, utility/storage room, laundry with stand alone shower, large storage shed, nicely landscaped property with many flower beds, space to grow and make it your own. Close to all amenities such as school, grocery store, church and more, minutes to the amazing Nation Golf course this property won't last long book your private viewing today. (id:29090)
214 Attwell Private
Ottawa, Ontario
Stylish and spacious, this 3-bedroom plus den, 3-bathroom end-unit townhome is perfectly situated on a quiet crescent in the highly desirable Morgan's Grant/South March community. Surrounded by top-rated schools, scenic parks, shopping, amenities, and just minutes from the Kanata Tech Centre, this home blends comfort, convenience, and charm. The inviting covered front porch welcomes you inside to a well-planned layout featuring a single-car garage with inside entry, a main-floor laundry, and a versatile den that can serve as a home office, guest 4th bedroom. The second level boasts an open-concept design filled with natural light. A gourmet kitchen shines with stainless steel appliances, an elegant backsplash, a generous island with double sink, and a breakfast bar. The adjoining living and dining areas create the perfect space for both relaxing and entertaining, while a private balcony invites you to enjoy quiet mornings with coffee or evenings of fresh air. 9 foot ceilings, stylish floors, and oversized windows enhance the home's modern appeal. Upstairs, discover 3 bedrooms and a family bath. The primary suite has its own en-suite and a walk-in closet. With its stylish finishes, bright and functional layout, and unbeatable location, this home is the perfect blend of modern living and community charm. (id:29090)
676 Eagle Crest Heights
Ottawa, Ontario
Welcome to your dream home in Stittsville! This beautiful detached 4-bedroom, 3.5-bathroom home offers the perfect blend of comfort and functionality for todays busy lifestyle. Step inside to a spacious main floor featuring a large kitchen with an island, perfect for family meals and entertaining. The living room boasts a cozy built-in fireplace, creating a warm and inviting atmosphere. A mudroom provides practical convenience for everyday living. Upstairs, you'll find four generous bedrooms including a primary suite with a large walk-in closet and a luxurious ensuite complete with double sinks, a stand-up shower, and a relaxing jetted tub. The top-floor laundry room adds extra convenience. The finished basement includes a full bathroom, making it an ideal space for a rec room, home office, or guest suite. Enjoy the outdoors in your fully fenced backyard with no rear neighbors, offering privacy and space to relax. The double car garage provides ample parking and storage. This move-in ready home is perfect for families looking for comfort, space, and modern amenities in a sought-after Stittsville location. (id:29090)
29 Shining Star Circle
Ottawa, Ontario
Located in a beautiful, family-oriented neighbourhood in the heart of Stittsville, this meticulously maintained bungalow is situated on quiet, picturesque Shining Star Circle. An inviting front porch welcomes you as you step into the modern, open-concept floor plan. Rich hardwood flooring flows throughout the main level, complemented by stunning vaulted ceilings, creating a bright & airy atmosphere. Off the foyer, the main floor den provides the ideal space for a home office or a quiet retreat. A well-appointed kitchen features stainless steel appliances, loads of counter & cabinetry space, and dedicated eating area. Flowing seamlessly into the dining room at one end and siding onto the welcoming main living area with cozy gas fireplace, perfect for entertaining or enjoying a relaxing evening at home. A spacious primary retreat, complete with a luxurious updated spa-like ensuite with soaker tub, standalone shower, & large walk-in closet. A generous 2nd bedroom, stylishly updated main bath, and thoughtfully tucked away laundry complete this level. The lower level expands your living space with an enormous 3rd bedroom which is currently set up as a recording studio. A Large rec room offers endless possibilities for a home gym, theatre, or extra living space. A full bathroom and large utility/storage for further versatility. The tranquil, east facing outdoor oasis delivers an absolutely stunning space for outdoor enjoyment and dining. A beautiful cedar deck & pergola with climbing kiwi vines, lush landscaping, stunning perennial and vegetable gardens, perfect for hosting outdoor gatherings or enjoying peaceful afternoons. Steps to wonderful schools, parks, recreation,Trans Canada Trail, & all the lovely shops and amenities Stittsville has to offer. Pride of ownership is evident throughout this lovingly cared-for home. Don't miss your chance to live in one of Stittsville's most desirable neighbourhoods! (id:29090)
517 Sydenham Street
Pembroke, Ontario
This one-of-a-kind executive bungalow was built by one of the areas premier builders and showcases quality craftsmanship at every turn. The Stonehurst model offers six spacious bedrooms and three full bathrooms, including a luxurious ensuite off the primary bedroom. The heart of the home is a modern open-concept kitchen, dining, and living area, featuring upgraded countertops, a large walk-in pantry, and a layout designed for both family living and entertaining. The main floor hosts three bedrooms, a primary with spa-like ensuite with soaker tub and glass shower, and 2 additional bedrooms. The fully finished lower level adds three more bedrooms, making this home ideal for larger families, multi-generational living, or hosting extended family and guests. The covered back deck with glass railing and pot lights offers a perfect retreat to enjoy the outdoors while overlooking your backyard, which awaits your personal touch. The design provides excellent privacy and space for all lifestyles. Upgrades throughout the home make it truly special, and its location on a coveted lot in Pembroke's prestigious Sydenham Street sets it apart! (id:29090)
6984 Lakes Park Drive
Ottawa, Ontario
Welcome to this distinctive custom-built residence, a true masterpiece of design and craftsmanship located in one of the areas most desirable neighborhoods. Finished in cultured stone with elegant stucco highlights, this home immediately captures attention with its stunning curb appeal. Inside, tile, design, and quality prevail throughout, with beautifully proportioned rooms that are filled with an abundance of natural light. Richly stained maple hardwood floors and porcelain ceramic tile extend throughout the home, offering a seamless blend of luxury and durability. The kitchen is a standout feature magazine-worthy in both style and function expertly designed to meet the needs of modern living while showcasing exquisite attention to detail. Each space within the home is thoughtfully laid out, providing both comfort and elegance for everyday life and entertaining. Step outside to enjoy the manicured grounds and a generous, south-facing backyard that is pool-sized and bathed in sunlight all day long perfect for outdoor gatherings or creating your own private oasis. This exceptional property offers four spacious bedrooms, including two located in the fully finished basement, allowing for added privacy and flexible living arrangements. The home is approved to accommodate up to eight guests comfortably. From its timeless finishes to its impeccable layout and outdoor potential, this home is a rare opportunity for buyers seeking quality, beauty, and functionality in one complete package. (id:29090)
177 Hickstead Way
Ottawa, Ontario
Welcome to the Valecraft Butler model, a stunning home on a premium lot with no front or side neighbours, overlooking a park and scenic pond pathway. Fully loaded with upgrades, this residence offers nearly 2,500 sq. ft. of thoughtfully designed living space plus a finished lower level that offers an in-law suite for multi-generational living. The main floor is warm and inviting, featuring hardwood flooring and large windows that fill the home with natural light. A dedicated office provides the perfect setting for working from home or quiet study. The chefs kitchen is a true highlight, complete with slow-close cabinetry, quartz countertops, a stylish backsplash, and an oversized island designed for both meal prep and gathering with family and friends. The open-concept great room is anchored by a cozy gas fireplace, creating an ideal space for everyday living and entertaining. Upstairs you will find four spacious bedrooms. The primary suite offers a private retreat with a walk-in closet and spa-inspired ensuite featuring a double vanity, glass shower, and soaker tub. The additional bedrooms are generous in size and share a well-appointed main bath. The finished basement is a valuable extension of the home, thoughtfully completed with a full secondary kitchen, bathroom, bedroom, and recreation room. This space is ideal for teens, extended family, or overnight guests who will appreciate the added privacy and functionality. Step outside to enjoy a low-maintenance composite deck and landscaped yard, perfect for entertaining. This home delivers the perfect balance of space, upgrades, and location, combining a premium setting with the craftsmanship Valecraft is known for. 24-hr irrevocable on all offers. (id:29090)


