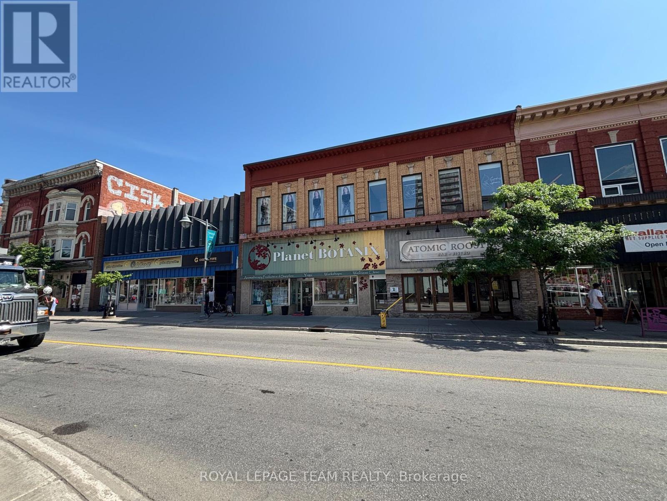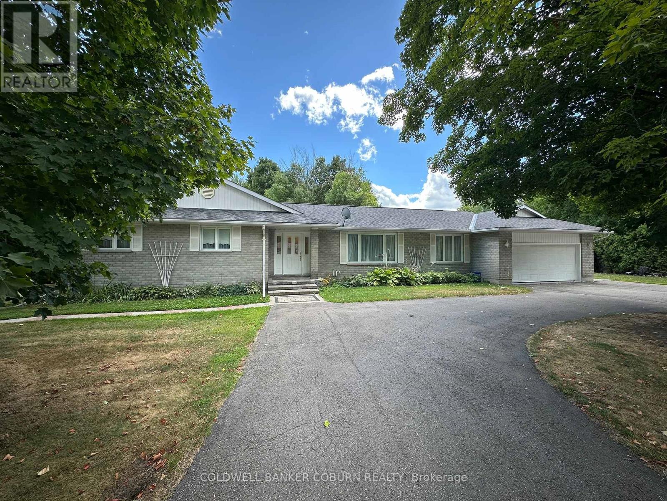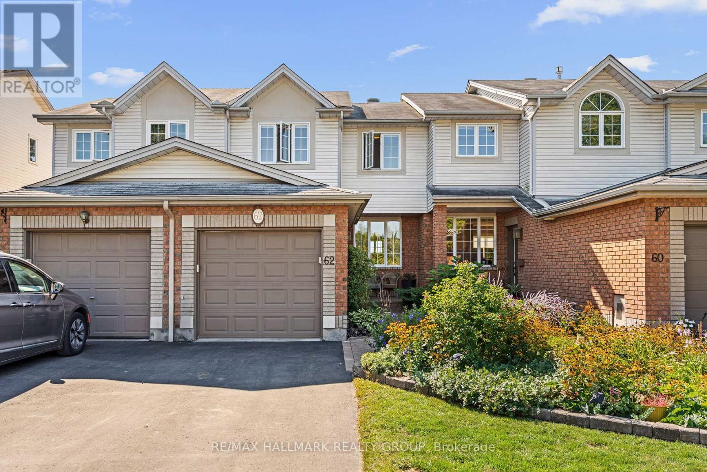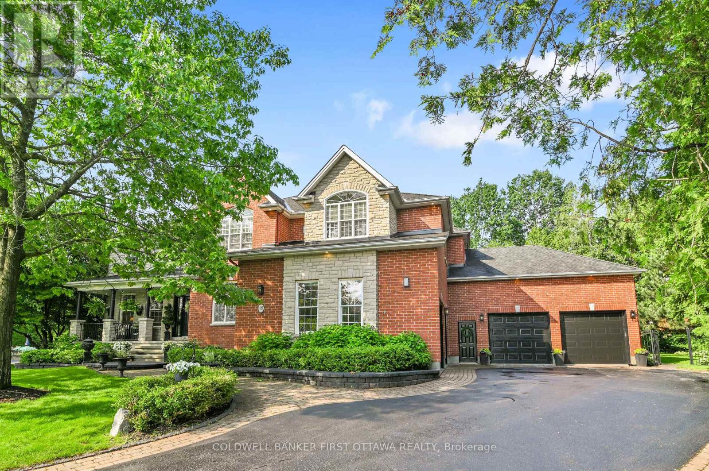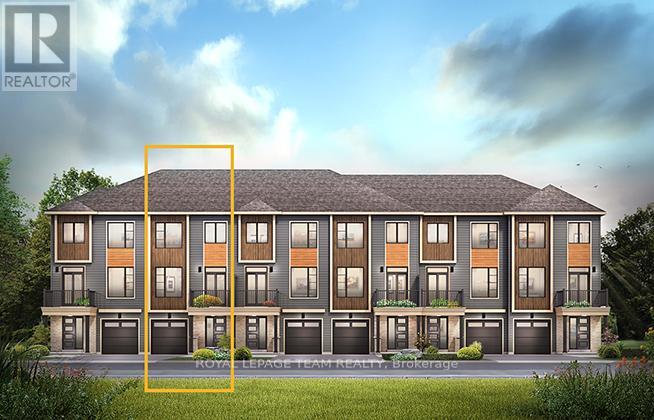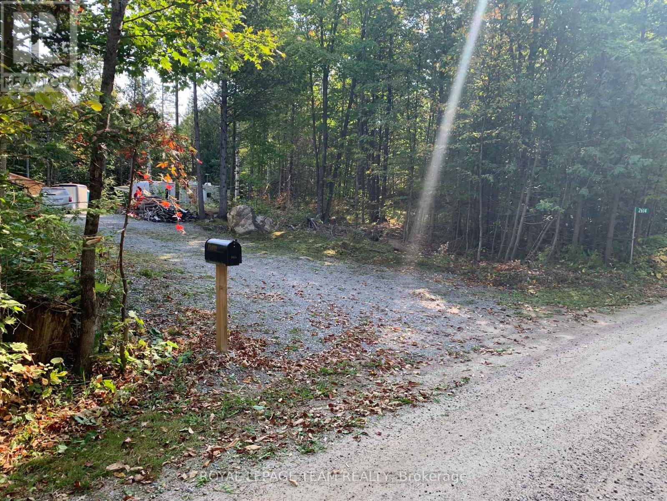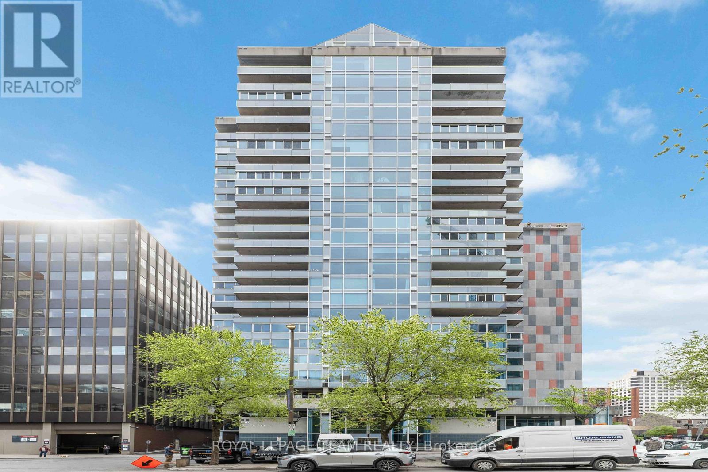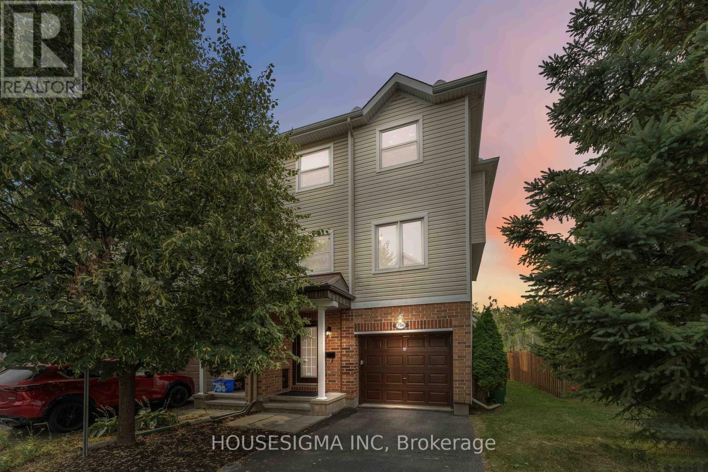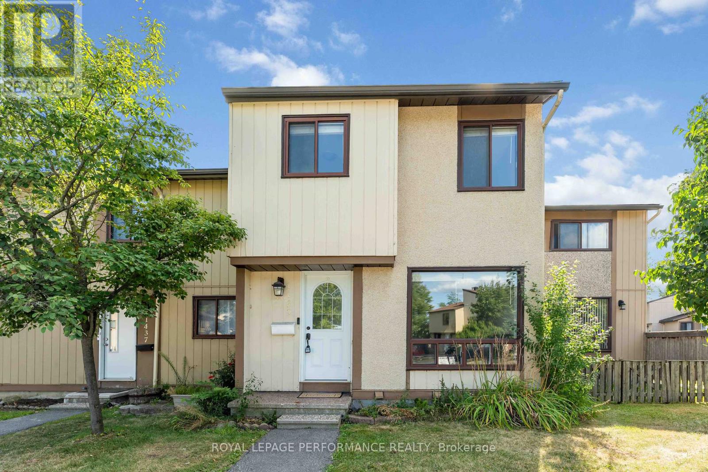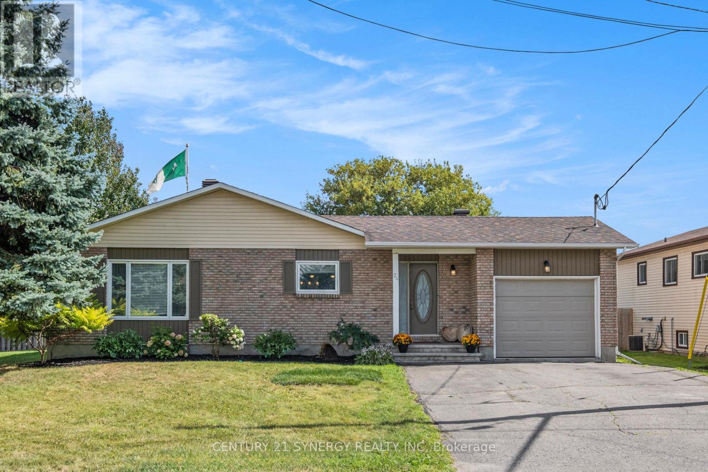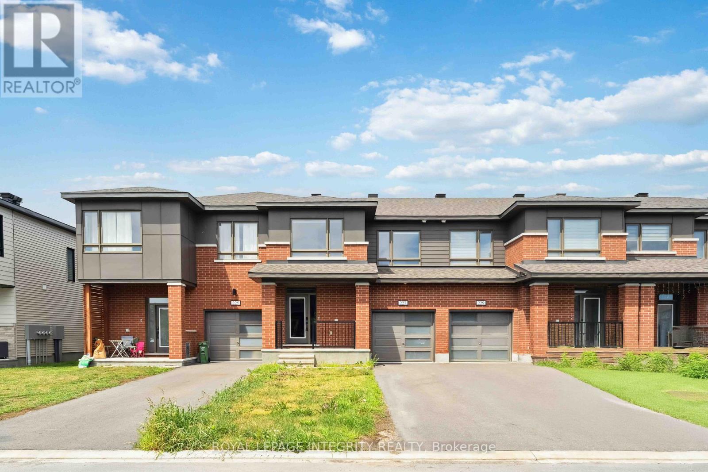301 Bank Street
Ottawa, Ontario
Fully renovated and rarely offered 1,300 sq ft loft-style commercial space for lease in the heart of Centretown. This sun-filled unit features 12 ceilings, a skylight, exposed ductwork, a bathroom, kitchenette/laundry room, utility/storage room, and access to a rooftop terrace. Large windows and an open-concept layout create a dynamic environment for a wide range of personal service or retail uses. Currently outfitted as a modern, fully equipped salon, the space can be leased either with the existing salon setup (list of inclusions available upon request) or delivered vacant. This is not a business sale no goodwill or trade name is being transferred. Equipment may remain for tenant use as part of the lease, but ownership of all chattels remains with the landlord. Zoned TM with excellent foot traffic and 24-hour access. Available October 1st. (id:29090)
10014 Broken Second Road
Edwardsburgh/cardinal, Ontario
Welcome to 10014 Broken Second Road in Iroquois. This spacious, well kept brick bungalow offers 3+1 bedrooms with a partially finished basement just waiting for you to turn it into the perfect space to accommodate your family needs. Hardwood floors give warmth to the main areas while a mixture of vinyl and laminate floors complete the rest of the rooms on the main level. There's no carpet. Plenty of beautiful natural light shines into the home. The main floor family room has patio door access to the large deck. The private backyard offers perennial gardens, mature trees, a vegetable garden, and plenty of wildlife that enjoy the flowers and feeders the owners set out. Main floor laundry, a large pantry, spacious bedrooms, a mail level office, main floor living room, main floor family room with gas fireplace, formal dining area and garage access are some of the fabulous features this home has to offer. The interior garage measures19'2"x20'3". The property is a short drive to Iroquois, Cardinal and highway 401 for easy access to Brockville, Morrisburg, Cornwall, Kemptville and Ottawa. New furnace 2025, Roof 2022. Book your showing today. (id:29090)
202 - 755 Beauparc Private
Ottawa, Ontario
Welcome to 755 Beauparc Private, Unit 202 - a bright, modern and move-in ready 2 bedroom, 2 bathroom condo perfectly situated just steps from the Cyrville O-Train Station, making your commute quick and seamless. Nestled in a quiet, well-maintained building, this beautifully kept unit offers the perfect balance of nature and urban convenience. Start your mornings on the east-facing balcony with a coffee, enjoying serene views of the forested area, all while being minutes from St-Laurent Shopping Centre, Loblaws, Gloucester Centre, Costco, a movie theater, and a wide variety of restaurants and amenities. Inside, the open-concept layout is filled with natural light showcasing the gleaming hardwood floors. The contemporary kitchen features granite countertops, stainless steel appliances, ample storage, and a large island that flows into the dining area with patio doors to the balcony. The spacious primary bedroom includes two closets and a private 3 piece ensuite with a glass shower. A generous second bedroom, full bathroom, and in-unit laundry with newer washer and dryer complete the space. Extras include a same-floor storage locker conveniently located next to the elevators, bicycle storage, and one included parking space. The building is pet-friendly with a large green space at the front and features elevators for added comfort. This is a fantastic opportunity in a well-connected location, making it ideal for professionals, first-time buyers, or investors! (id:29090)
1808 - 179 Metcalfe Street
Ottawa, Ontario
Bright & Beautifully Updated Downtown Unit! Welcome to 1808-179 Metcalfe Street a stunning 1-bedroom condo in the heart of downtown Ottawa. This stylish unit boasts a spacious open-concept layout with a generous living room, dining area, and built-in kitchen that flow seamlessly together for easy everyday living.Enjoy the comfort of ensuite laundry, a full bathroom, and an abundance of natural light, enhanced by fresh paint, brand new refinished hardwood flooring, modern light fixtures, and gorgeous skylight views. The building offers exceptional amenities, including a fitness center, pool & sauna, rooftop patio, and conference room access. One underground parking space and locker are included for your convenience. Unbeatable location: steps to public transit, shops, cafes, and restaurants. Farm Boy is directly connected to the building, and you're just one block from vibrant Elgin Street, offering the best of Ottawa's dining, nightlife, and lifestyle. Urban living at its finest! Some photos are virtually staged. (id:29090)
62 College Circle
Ottawa, Ontario
Fully renovated inside and out, this charming townhouse is nestled on a quiet circle, with a private south facing backyard overlooking parkland! Amazing curb appeal greets you with garden beds, and an interlock walkway leading to the covered front porch. The main level shines with hardwood floors, a cozy living room, a bright dining area, and updated 2pc bath. The kitchen is a true highlight, featuring endless cabinetry, an extended pantry, tiled floors and backsplash, and stainless steel appliances. Upstairs, the spacious primary bedroom offers sliding barn door entry, hardwood floors, and a walk-in-closet. Two additional bedrooms and a fully renovated 4-piece bath with premium finishes complete the second floor. The lower level adds even more living space with a generous rec room anchored by a gas fireplace and freshly installed carpets. A bonus versatile flex room with rustic wood accents provides the ideal spot for a workshop, hobby room, or home office. Step out back to find an entertainers dream: a deck with gas line for BBQ, interlock terrace, and folding fence that opens to enhance the scenic views. Unbeatable location close to shopping, schools, transit, and just minutes to the 417 and downtown Ottawa. Backs directly onto the St-Laurent Complex/Don Gamble Community Centre, where a workout gym, pool, and library are just steps away - this is the total package. 48 hours irrevocable. (id:29090)
18 Cypress Gardens
Ottawa, Ontario
Open House Sunday Sept 7th 2-4 pm. Executive Estate Living in the Heart of Stittsville. Welcome to 18 Cypress Gardens, one of Stittsvilles most admired estate homes. Ideally located on the communitys premier tree-lined crescent, just steps from Main Street, top-rated schools, parks, and the scenic Trans Canada Trail, this extraordinary property offers a rare blend of elegance, space, and lifestyle. Set on a beautifully landscaped 0.54-acre pie-shaped lot, this grand residence features 5 bedrooms, 6 bathrooms, and over 5,200 sq.ft. above grade, plus a fully finished 1,400 sq.ft. basement. The stately brick and stone facade, framed by mature trees and a 4-car garage, makes a commanding first impression.Inside, soaring ceilings, an impressive stone fireplace, and oversized windows create a warm, light-filled ambiance. The main level is thoughtfully designed for both everyday living and sophisticated entertaining, with formal living and dining rooms, a vaulted family room, and a private office (or 6th bedroom option). The chefs kitchen is the heart of the home, featuring stone countertops, extensive cabinetry, a walk-in pantry, and a butlers pantry. A spacious mudroom/laundry and access to a screened-in porch complete the main level. Upstairs, the Primary Suite is a serene retreat with a spa-inspired ensuite, walk-in closet, and a private screened balcony. Four additional bedrooms and two full baths, including a Jack-and-Jill, offer comfort and privacy for the entire family. The lower level includes a large recreation room with wet bar, a gym area, powder room, and abundant storage.Outdoors, your private oasis awaits: a heated 18 x 36 pool, hot tub, and a pool house with covered lounge area ideal for entertaining or relaxing in total seclusion. A truly exceptional residence in one of Ottawas most desirable neighbourhoods, where refined living meets everyday luxury. https://youtu.be/RFIe1GWkOIw (id:29090)
176 Pearl Street W
Brockville, Ontario
Charming Century Home in Brockville! Welcome to 176 Pearl Street West, a delightful semi-detached home filled with character and potential. Built in 1910, this solidly crafted residence offers a blend of historic charm and everyday functionality. Inside, you'll find three bedrooms and one full bathroom, making it a perfect fit for families, first-time buyers, or anyone looking for a home with character. The lower level features a finished room that is perfect for a den or office, and a large utility area that houses the laundry space. The property features both a front and back enclosed porch, providing extra living space and a cozy spot to enjoy morning coffee or evening relaxation. The large backyard is fully fenced and offers plenty of room for gardens, play, or entertaining, while the two-car parking in front ensures convenience for busy households. Located in the heart of Brockville, you're a block from the Brock Trail, close to downtown shops, schools, parks, and the beautiful St. Lawrence River. With its central location, spacious yard, and timeless design, this home is a wonderful opportunity to put down roots in a vibrant community. (id:29090)
759 Tadpole Crescent
Ottawa, Ontario
The Burnaby was designed so you can have it all. The First Floor features a spacious Laundry Room and an inviting Foyer. The Second Level includes a kitchen overlooking the Living/Dining area, but also a Den, perfect for working from home, or a quiet study area. The Third Level features 2 bedrooms, with the Primary Bedroom featuring a walk-in closet. The Burnaby is the perfect place to work and play. All Avenue Townhomes feature a single car garage, 9' Ceilings on the Second Floor, and an exterior balcony on the Second Floor to provide you with a beautiful view of your new community. Make the Burnaby your new home in Riversbend at Harmony, Barrhaven. April 16th 2026 occupancy! (id:29090)
779 Tadpole Crescent
Ottawa, Ontario
The Burnaby was designed so you can have it all. The First Floor features a spacious Laundry Room and an inviting Foyer. The Second Level includes a kitchen overlooking the Living/Dining area, and also a Den, perfect for working from home, or a quiet study area. The Third Level features 2 bedrooms, with the Primary Bedroom featuring a walk-in closet. The Burnaby is the perfect place to work and play. All Avenue Townhomes feature a single car garage, 9' Ceilings on the Second Floor, and an exterior balcony on the Second Floor to provide you with a beautiful view of your new community. Make the Burnaby your new home in Riversbend at Harmony, Barrhaven. May 6th 2026 occupancy! (id:29090)
86 Stockholm Private
Ottawa, Ontario
Welcome to 86 Stockholm, a stylish Richcraft Cambie END UNIT offering 2 bedrooms + den and 1.5 bathrooms in the heart of Riverside South. The main level features direct access to the insulated garage and a versatile den perfect for a home office or gym. The second level boasts an open-concept kitchen, living, and dining area with upgraded hardwood flooring, modern staircase railings, and elegant lighting. The kitchen is equipped with pot lights, stainless steel appliances, granite countertops, a large island, and a contemporary tiled back splash ideal for entertaining. The third level includes a spacious primary bedroom with a walk-in closet, a second bedroom, a full 4-piece bathroom, and a convenient laundry area with stacked washer/dryer and storage space. The unfinished basement provides excellent storage or future flex space. Additional highlights include parking for 2 vehicles and an upgraded stamped concrete walkway. Fantastic location- very close to top rated school ( St. Jerome school, riverside South high school etc) Riverside South shopping, the Vimy Memorial Bridge to Barrhaven and OC Transpo Park & Ride. (id:29090)
802 - 95 Bronson Avenue
Ottawa, Ontario
Welcome to The Gardens, where luxury and convenience collide. Extremely well managed and set in the heart of downtown Ottawa, 95 Bronson Avenue, Unit 802 is a spectacular 2 bedroom, 2 full bathroom unit. Professionally painted top to bottom (2025) with hardwood floors and high ceilings throughout, this unit will not disappoint. The open concept floor plan offers spacious living and dining areas with large windows, letting the natural light pour in. The tastefully updated kitchen features granite countertops, sleek matte black hardware, stainless steel appliances (microwave/hood-fan 2024, brand new stove 2025) and valance lighting. Enjoy your morning coffee or cozy up with a book at the end of your work day on the lovely balcony, an extension of your living space. The primary bedroom offers a convenient ensuite bath with glass-enclosed shower and granite counter. The unit also boasts an equally generous second bedroom and second full bathroom with granite counter and shower/tub combo. Bonus: In-suite laundry, heated underground parking, and storage locker included! Amenities include a fitness centre & party room (first floor), indoor visitor parking, and a beautiful courtyard/garden that dreams are made of! Walk to Parliament Hill, LeBreton Flats, restaurants, shops, museums, bike paths, public transit, and more! Book your showing today! Note: some photos are virtually staged. Visit link for more photos! (id:29090)
1004 - 40 Nepean Street
Ottawa, Ontario
Here is your opportunity to live in a semi furnished New York style studio. Wall to wall upgraded ceramic tile, stainless steel appliances, granite in kitchen and bathroom, in-unit laundry and floor-to-ceiling windows (blinds included). Custom built-in wall bed, stunning triple PAX closet wardrobe, custom TV/stand, bistro table with chairs and a work desk ALL INCLUDED. Gym, party rooms, business centre, concierge and a Farm Boy Grocery are just a few of the amazing amenities and services you will have in this building. Half block to Elgin St; nearby to court house, city hall, restaurants and cafes and transit; 5-minute walk to Rideau Centre. Long term tenants are welcome. (id:29090)
253 Fifth Avenue
Ottawa, Ontario
2 STOREY APT + 4 BEDROOMS + COVETED LOCATION in the heart of The Glebe with it's vibrant lifestyle and unbeatable walkability ~ shops, restaurants, pubs, music venues, bakeries, coffee shops, top-tier schools ~ green space including pathways along the Rideau Canal and several parks including Brown's Inlet Park (with 2 beautiful ponds that flow into the Rideau Canal) and Lansdowne Park, where you can enjoy sports events, concerts, restaurants & community spaces. Easy access to Carleton University, Dows Lake and downtown. Blend of modern conveniences and historic charm with great curb appeal with it's all-brick exterior. Visit our 360 tour under attached link "Unbranded Virtual Tour" to see how truly walkable this location is. Immediate occupancy is available. Do not miss this opportunity to make this spacious apartment "home". Call today for a private viewing. (id:29090)
3561 Trim Road
Ottawa, Ontario
Discover the charm of this timeless 3 bed 2 bath home nestled in the heart of the picturesque village of Navan. With a number of updates within the last few years (including a NEW septic tank to be installed by seller!) this home is turnkey and ready to ready to enjoy from day one! Step inside to a main level offering a bright generous living space leading to kitchen with waterfall breakfast bar seating, all appliances, ample cabinetry and all overlooking a dining area. A full bathroom completes the main level. Upstairs discover three comfortable bedrooms and a modern second full bathroom. The unfinished basement is ready to make your own! Head outdoors to enjoy the above-ground pool on the back deck, garden to your hearts content or just spend evenings gathering and soaking in the outdoors. Most Windows 2022, Above Ground Pool 2022, Refrigerator & Stove 2023, Furnace/AC serviced 2025, well pump 2025. Located in a great family oriented community close to walking trails, parks, Canada BikeTrail, schools & just 5 mins from Orleans and 12 minutes to Highway 417. Enjoy the perfect blend of country tranquility and city convenience! (id:29090)
903 - 3590 Rivergate Way
Ottawa, Ontario
Where timeless design, comfort, and incredible views come together. This elegant 2-bedroom + den/office, 2-bathroom condo offers 2,136 sq ft of thoughtfully designed living space. The spacious foyer with granite floors sets the tone, leading into bright, open-concept living and dining areas framed by wall-to-wall windows, providing panoramic views and natural light throughout the day. The kitchen features quality cabinetry, generous counter space, and a breakfast nook that opens to a private enclosed balcony perfect for morning coffee or enjoying the view year-round. The primary suite offers a walk-in closet and a spa-inspired ensuite with a soaker tub and double vanity. A second bedroom and versatile den or office, plus a convenient laundry room and a utility room for extra storage and organization complete this ideal floor plan. Bonus features include two parking spaces and two storage lockers for added convenience. Enjoy resort-style amenities including a fitness centre, indoor pool, tennis and pickleball courts, party room, games room, hobby room, BBQ area, and more. This 24/7 gated community is refined condo living. Book your private showing today! (id:29090)
2614 Hass Road
Renfrew, Ontario
Nestled on 3.6 acres of lush, treed land along Hass Road, this exceptional building lot offers a private haven just 15 minutes from the town of Renfrew. With a newly installed entrance from the road (stumps removed, gravel added and graded). 200-amp service (panel, breakers, wire, mast, meter base) in the 12'x24' Amish shed. The property has easy access to Highway 132. Build your own private oasis, surrounded by the great outdoors. (id:29090)
1806 - 160 George Street
Ottawa, Ontario
Welcome to The St. George, located in the heart of the ByWard Market. This bright and spacious 2-bedroom, 2-bath condo offers over 1,400 sq ft of thoughtfully designed living space. The open-concept living/dining area is perfect for entertaining, while the functional kitchen makes everyday cooking a breeze. The enclosed balcony extends your living space year-round, offering sweeping views of the downtown skyline. The primary suite features generous closet space and a private ensuite, while the second bedroom provides flexibility for guests, a home office, or a den. In-unit laundry, an exclusive-use locker, and one underground parking space add convenience. At The St. George, residents enjoy top-tier amenities including a concierge, indoor pool, sauna, gym, rooftop terrace, and guest suites, perfect for hosting family and friends. Step outside and immerse yourself in the best of Ottawa living: vibrant restaurants, boutique shopping, Parliament Hill, the Rideau Centre, and cultural venues all within walking distance. (id:29090)
323 Centerra Court
Ottawa, Ontario
Welcome to 323 Centerra Court a beautifully appointed 4-bed, 4-bath home in the heart of Stonebridge, set on a quiet cul-de-sac with no rear neighbours.The main floor features a bright open-concept layout with a spacious living and dining area, a gas fireplace, and large windows overlooking the backyard. The kitchen offers stainless steel appliances, ample cabinetry, a center island with breakfast bar, and direct access to your private outdoor retreat. Granite and quartz countertops throughout the home including kitchen, and all bathrooms. A versatile den, powder room, and laundry room complete the level.Upstairs, the generous primary suite includes a walk-in closet and a 5-piece ensuite with soaker tub and glass-enclosed shower. Three additional bedrooms and a full bath provide comfort for family or guests.The finished lower level offers a large recreation room, an additional full bath, and flexible space for a home gym, office, or media room.Step outside to a landscaped backyard with stone patio, gazebo, and mature greenery perfect for entertaining or relaxing in privacy. Ideally located near parks, schools, trails, and Stonebridge Golf Club, with easy access to shopping and transit. Recent updates: Recent Upgrades:Front & back interlock (2022)Pot lights in 3 bedrooms & den (2023)Light fixtures kitchen/den (2023)Humidifier (2022)Gazebo (2022)Accent walls (2023)Landscaping front & back (2023)All brand-new appliances (2022) (id:29090)
213 Via San Marino Street
Ottawa, Ontario
For Rent! 3 Bedroom, 2.5 Bathroom Townhome with Ensuite Bathroom. This bright and spacious Tartan-built townhome is located in a quiet, family-friendly neighbourhood with the rare benefit of no rear neighbours. Featuring: 3 bedrooms and 2.5 bathrooms, including a private ensuite and walk-in closet in the primary bedroom. Freshly painted main level (2025) with 9-foot ceilings and gleaming hardwood floors. A modern kitchen with ample cabinetry, counter space, and 5 appliances (fridge, stove, dishwasher, washer, dryer). Finished lower level with cozy gas fireplace - perfect for family time or a home office. Private backyard, ideal for BBQs and outdoor relaxation. Located just minutes from parks, schools, shopping, and major transit, this home offers both convenience and comfort. Please submit application with particulars. One (1) year lease minimum. First and last month's rent due upon lease signing. Hydro, Gas, Water, Hot water tank rental extra. (id:29090)
758 Sanibel Private
Ottawa, Ontario
Welcome to this beautifully maintained 3-storey end-unit townhome located in the desirable and family-friendly community of Westcliffe Estates. With no rear neighbours, private driveway, and an attached garage, this home offers comfort, functionality, and privacy in a mature west-end neighbourhood. The entry-level features a welcoming foyer with interior access to the garage and a versatile bonus room that can serve as a fourth bedroom, home office, gym, or guest suite. A convenient 2-piece bathroom completes this level, making it ideal for multigenerational living or working from home. The main (second) level is the heart of the home and showcases a spacious open-concept layout with beautiful laminate flooring that runs throughout. The kitchen is both stylish and functional, offering rich-toned cabinetry, updated stainless steel appliances (2024), plenty of countertop space, and a large eat-in breakfast bar - perfect for casual dining or entertaining guests. The adjacent dining area and living room are bright and inviting, with large windows that fill the space with natural light and overlook the front yard. A powder room and a discreet stacked washer/dryer (2023) add convenience to this level. Upstairs, you'll find three generous bedrooms and two full bathrooms. The primary suite is a true retreat, featuring laminate flooring, ample closet space, and a full ensuite bathroom. There's even enough room for a cozy lounge area or desk setup. The two additional bedrooms are bright and spacious, ideal for children, guests, or additional workspace. They share a well-appointed 4-piece main bathroom. This home offers the perfect blend of comfort and convenience, with space to grow and flexibility to suit any lifestyle. Located in a quiet, tree-lined neighbourhood close to schools, parks, public transit, shopping, and more - this is your chance to enjoy modern living in a peaceful community setting. (id:29090)
57 Lochiel Street S
Renfrew, Ontario
Welcome to 57 Lochiel Street South, a renovated duplex that balances historic character, thoughtful updates, and flexibility right in the heart of Renfrew. Inside, the main home offers a functional layout with defined living and dining rooms flowing into a renovated kitchen finished with quartz countertops, crisp white cabinetry, subway tile backsplash, and a large island with seating. Original mouldings and the height of the ceilings add to the sense of space and character, giving the main floor a blend of old and new that feels timeless. Upstairs, three bedrooms are well-proportioned with tall windows that bring in natural light, complemented by a refreshed 4-piece bathroom. Tucked at the rear is a self-contained one-bedroom apartment and loft area with its own entrance and parking. Separate heat and hydro meters make it truly independent and ideal for rental income, multi-generational living, or a home-based business. The property sits on a spacious lot with plenty of parking and green space, while the location puts you just a short stroll from downtown Renfrew's boutiques, cafés, and cute main street. If you've been looking for a home that checks the boxes for affordability, character, and income potential, this is the one! 24 hour irrevocable on all offers as per Form 244. (id:29090)
28 - 1439 Bethamy Lane
Ottawa, Ontario
Ideal for first-time homebuyers and investors, this charming home is situated in a vibrant, family-friendly neighbourhood with many attractions nearby such as parks, schools, bike trails, Blair LRT station, Costco, restaurants, and shopping. The open-concept living and dining rooms, separate kitchen eating area, and fully finished basement make it perfect for entertaining. Enjoy outdoor gatherings on the fenced-in backyard patio, perfect for barbecues. The home features spacious bedrooms, plenty of closet space, a master suite with an ensuite bathroom, a garage, and modern appliances. With a welcoming community and convenient access to major highways and public transit, this property offers both comfort and convenience. Don't miss the chance to own a home in this desirable location!, Flooring: Tile, Flooring: Laminate (id:29090)
24 Menard Street
Russell, Ontario
Welcome to this beautifully maintained bungalow in the heart of Embrun, set on an oversized lot perfect for family living and entertaining. The home offers 3 bedrooms and 3 bathrooms, thoughtfully updated with style and comfort in mind. The stunning kitchen was remodeled in 2018, featuring quartz countertops, stainless steel appliances, coffered ceilings, and ample storage space . The bright living room showcases a large window that fills the space with natural light. On the main level, you'll find three spacious bedrooms, including a large primary retreat with a renovated 4-piece ensuite (2019). Two additional bedrooms share a modern 3-piece bath (2019). The fully finished basement provides incredible versatility ideal for a games room, home gym, or hobby space. Step outside to your private backyard oasis complete with a heated inground saltwater pool, landscaped grounds, fenced yard (2022-2025), and a spacious patio for relaxing or entertaining. This Embrun gem combines timeless updates with modern comforts truly a place to call home! Call today to book your private showing before its too late! (id:29090)
227 Ormiston Crescent
Ottawa, Ontario
Welcome to Crown of Stonebridge, Barrhaven! Step into modern comfort with this stunning 2-year-old Mattamy Cape Model townhome, offering 2,141 square feet (as per builder plan)of beautifully designed living space in one of Ottawa's most prestigious communities Crown of Stonebridge. This meticulously maintained home features 3 spacious bedrooms, 2.5 bathrooms, and a fully finished basement, making it ideal for families or professionals seeking a perfect blend of style and functionality. The main floor showcases a gourmet kitchen with an extended island, granite countertops, undermount sink, ample cabinetry, and sleek stainless steel appliances perfect for everyday living and entertaining. Enjoy the seamless flow through the open-concept dining and living areas. You'll also find direct access from the garage and a statement hardwood staircase leading to the upper level. Upstairs, the primary bedroom retreat offers a walk-in closet and a private ensuite bathroom. Two additional well-proportioned bedrooms, a second full bathroom, and a convenient laundry room complete the second level. The professionally finished basement provides a versatile space for a family room, home office, or entertainment area. Located in a quiet, family-friendly neighborhood near top-rated schools, parks, golf courses, and all of Barrhaven's sought-after amenities, this move-in ready home is a true gem. Don't miss your chance to own this exceptional property in the heart of Stonebridge! All measurements are approx. (id:29090)

