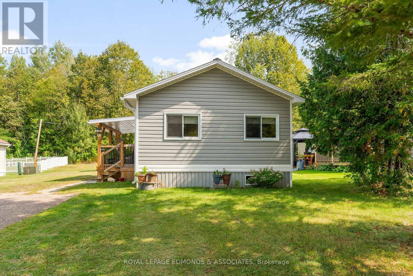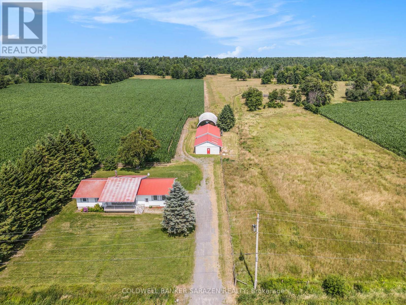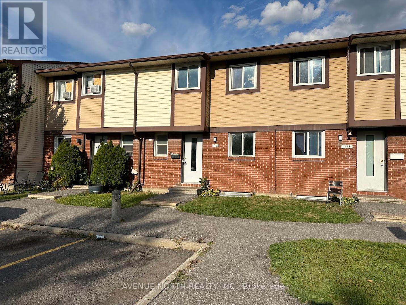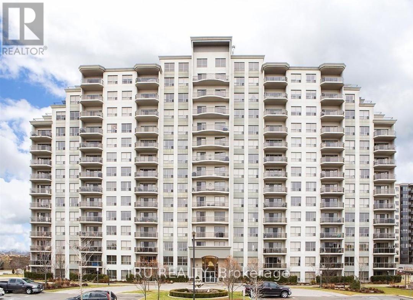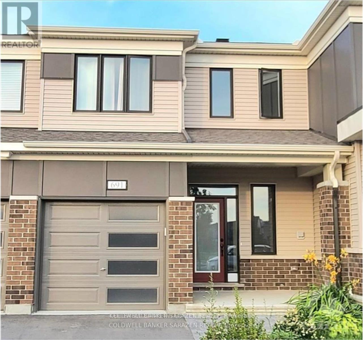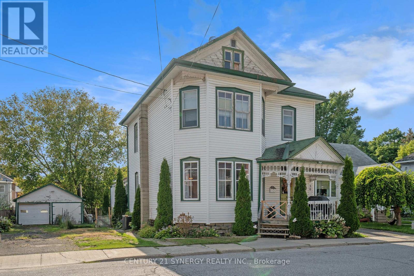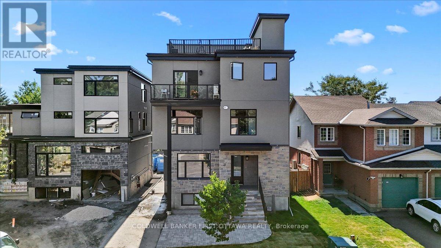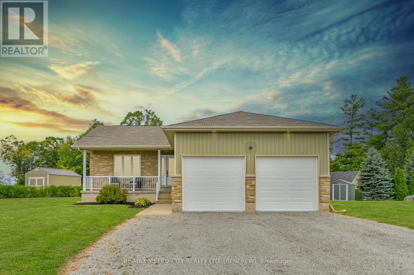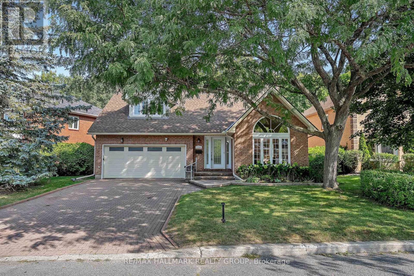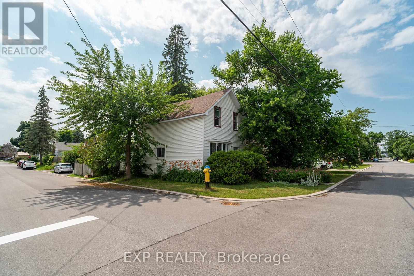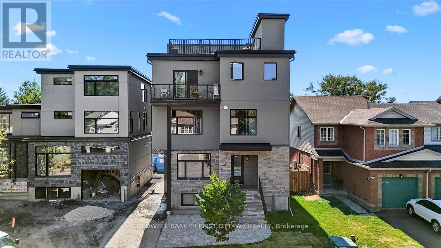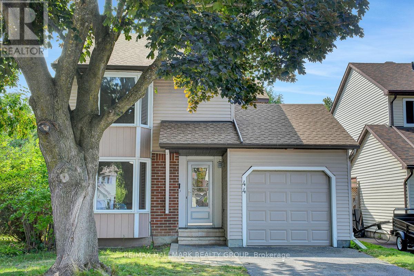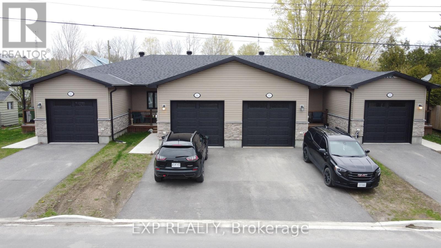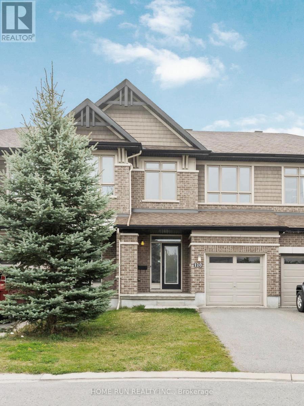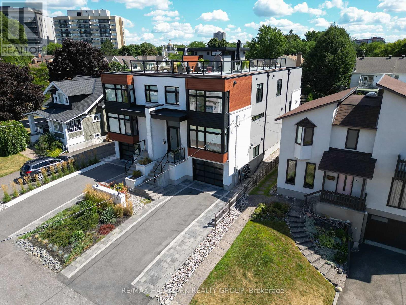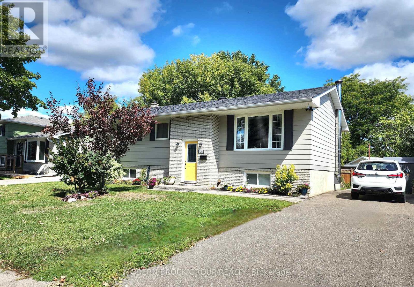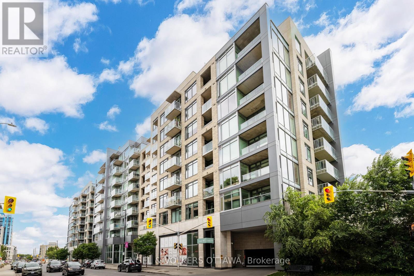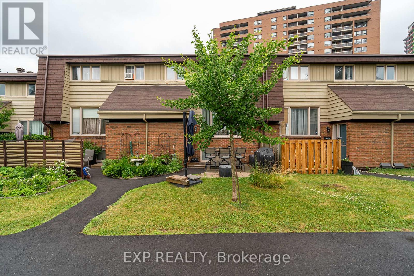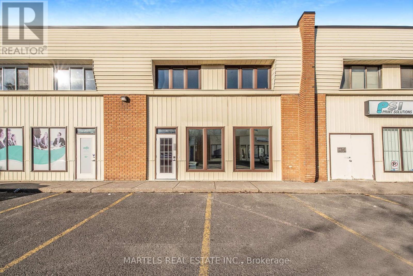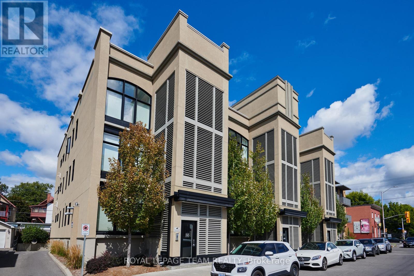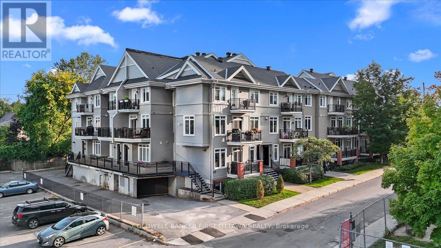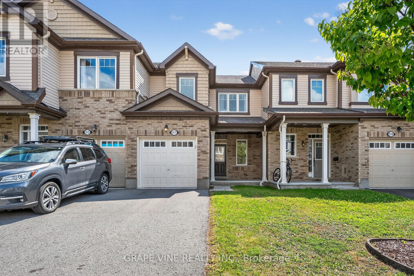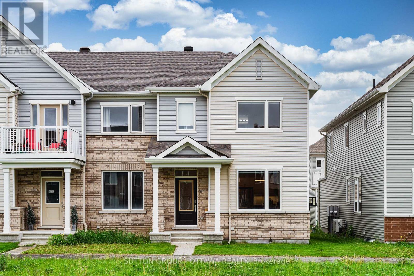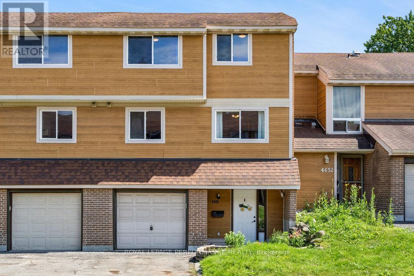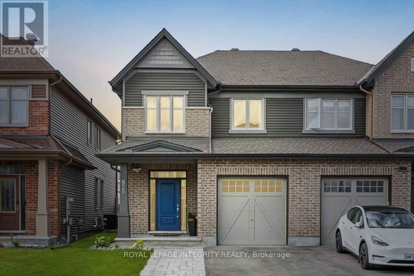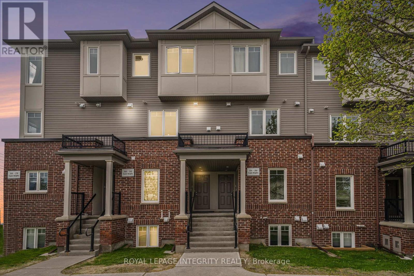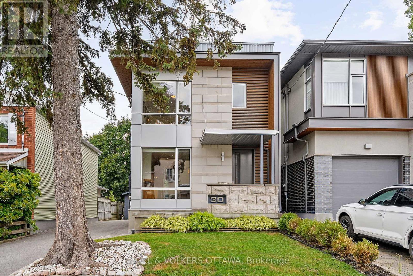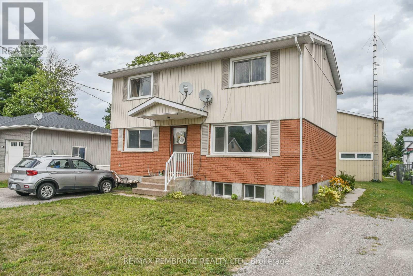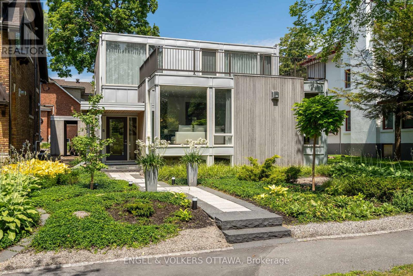33 Robert Colin Lane
Whitewater Region, Ontario
Perfect location and design for retirees with easy one floor living and no maintenance. This home was completely rebuilt from the ground up in 2021 - new floors, walls, steel roof, forced air propane furnace, A/C, electrical, plumbing, concrete pier foundation and extra spray foam insulation in the crawlspace for added warmth and comfort. Its open concept living/dining/kitchen offers loads of natural light and includes newer stainless appliances. The modern 3 pc bathroom features a walk-in shower. There is a bonus room off the primary bedroom which could be used as a home office or sitting room. The spacious covered deck is great for outdoor living space and comes with plexiglass panels for winter enclosure. The 21' X 12" shed is great for all your extra storage needs or could be used as a garage if needed. The property is situated on leased land (currently at $465/month) in a quiet and well maintained mature neighbourhood on the outskirts of Cobden which offers many amenities and recreation. Well and septic systems are community shared and at no cost to you! Kanata is just a 45 minute commute away or 20 minutes to Pembroke! 24hr Irrevocable on all offers. (id:29090)
402 Scheel Drive
Mcnab/braeside, Ontario
60 Acre farm property within 35 Minutes of Ottawa. Private location yet just minutes to Arnprior. This property has it all. Approx. 30-35 Acres Tillable Crop Land currently planted in corn and some hay. Pasture and bush area as well. Property has frontage on two roads. 2 - Large Open Loafing Barns. Property could be ideally suited for Livestock, Horses or storage for contractor etc. 3 Bed Room Bungalow. Good Sized Eat In Kitchen with plenty of counter and cupboard space. Large Living Room with wood burning fireplace gives access to nice private back yard deck. Hardwood floors throughout. Full Basement has some interior framing but remains ready for your finishing touches. Heating is with Wood/Electric Combo Furnace, Large parking area. (id:29090)
60 - 1771 Dondale Street
Ottawa, Ontario
This 2-story condo townhome presents a fantastic investment opportunity, ideal for a first-time home buyer looking to renovate and customize their living space. The property features 3 bedrooms, 2 bathrooms, a spacious living-dining room area, and a basement. It boasts a good-sized backyard with no rear neighbors and is situated in a family-oriented, friendly neighborhood. The condominium is very well-managed. Conveniently located, the home is a step away from Blair Station and Trainyards, and bus stops are just across the road. It also offers easy access to Highways 417 and 174, and is close to all amenities. (id:29090)
201 - 1030 Coronation Drive
London North (North I), Ontario
Welcome to Northcliff by TRICAR, a luxurious residence in London's sought-after Northwest, offering a bright and spacious 2-bedroom, 2-bathroom unit with stunning views from its expansive windows and large balcony. This elegant home features a fireplace in the great room, granite countertops, crown moulding, and premium finishes, including hardwood, ceramic, and wall-to-wall carpeting, while the master suite boasts a walk-in closet and a sleek en-suite with a glass shower. The building provides top-tier security and upscale amenities such as a library, exercise room, theatre, and billiard room, along with one underground parking spot and a storage locker. The lease includes heat and water (tenant pays hydro), and the unit is currently Tenanted but easy to view, applicants must submit a rental application and credit check. Don't miss this opportunity for sophisticated urban living! (id:29090)
691 Rouncey Road
Ottawa, Ontario
Beautiful 3 bedroom 2.5 bathroom townhome available for rent in the heart of Stittsville, Approx 1800square feet space with finished basement, welcoming interlock walkway, 9ft ceilings, beautiful hardwood floors, quartz counters in the open concept kitchen with large island, stainless steel appliances, custom accent wall in the dining area and updated lighting make this home move in ready. Primary bedroom with en suite and two additional bedrooms + full bath complete the second level. The finished basement with spacious rec room, custom built-in office work station is perfect for working from home. Across from a lovely park and greenspace, new schools being built down the street, close to market, transit and all amenities and lots of storage space. House is empty and ready to show anytime. Rental application, Credit Score/ Report and proof of employment with recent pay stub required., Flooring: Tile, Deposit: 5400,Flooring: Hardwood, Flooring: Carpet Wall To Wall. Note: Pictures are from previous listing (id:29090)
30 Kensington Avenue
Smiths Falls, Ontario
30 Kensington Ave is in a great spot! Being close to major spots like the rink and the hospital, plus easy access for Ottawa commuters, would definitely make it an attractive location. A formal dining room and a generous living room are definitely hallmarks of older homes that give it a spacious feel. The cherry wood kitchen installed in 2024 stands out in a home built in the early 1900s, modern and sleek, but with that classic appeal. Having both bathrooms renovated recently (2023) adds a lot of value as well, especially with the convenience of the 2nd-floor laundry in the main bathroom. The bonus of generous-sized bedrooms is great especially in an older home where room sizes can sometimes be more compact. The front and back stairs add to the homes character and flow. The front stairs give that classic, grand entrance feel, while the back stairs might offer practicality, especially since they lead straight to the kitchen. Walk up attic for extra storage, storage / mud room off the kitchen and an insulated gym room. This home has had some great upgrades recently: garage shingled 2023, deck and pergola 2025, electrical panel 2025 , AC & Furnace 2023, painted in 2023. (id:29090)
609 Gazebo Street
Ottawa, Ontario
End unit townhome featuring hardwood floors on both levels. This townhome includes several upgrades form the typical builders standard to make this home look more modern /classic and functional. This townhome has been lovingly updated and maintained over the years. Please ask your realtor for a full list of upgrades attached to the listing. The home was pre-inspected, and the inspectors report is available for viewing upon request to make your buying process easier. The backyard is fully fenced with a deck, gazebo and patio furniture all included. The backyard faces south which provides for a bright and sunny main level. This townhome is located on a small street in a beautiful area of Riverside South /Manotick. It is located in a close proximity to the Rideau River, Vimy Bridge, Riverside Plaza, 6 min drive to the new O-Train Station and several schools. This home truly has all you need. Move in and enjoy. The main level features an open concept kitchen with an island with hardwood throughout and recently replaced appliances. The kitchen is open to living /dining creating a welcoming area for your entertaining and family needs. Main level features plenty of spotlights with dimmers. The entrance is spacious with a closet and a 2-piece bathroom. The second level offers a cozy and bright primary bedroom with 3-piece en-suite and a walk-in closet. There are 2 additional bedrooms and 3-piece family bathroom. The basement is fully finished. It includes two oversized windows to create a bright basement family room. The basement offers also laundry room and good storage space. The front yard and backyard include beautiful trees and shrubs to provide privacy and shade on hot summer days. (id:29090)
A/b - 22 Inverkip Avenue
Ottawa, Ontario
Nestled in the prestigious and well-established Hunt Club neighbourhood at 22 Inverkip Avenue, this newly constructed, semi-detachedexecutivetownhome represents a premier opportunity for both luxurious owner-occupancy and strategic investment. The property features twoelegantlyappointed, self-contained units, each with private entrances, each with two private parking spots, in-suite laundry, and separatemechanicalsystems, ensuring privacy and ease of management while generating significant rental income to offset carrying costs. Residentswill enjoybreathtaking vistas from a 500 sq.ft rooftop terrace, spacious interiors with ensuite bathrooms, walk-in closets, and an open-conceptdesignadorned with high-end finishes and cabinetry. Its unparalleled location offers immediate access to major employment hubs including theOttawaInternational Airport and Uplands Business Park, effortless commuting via Highway 417, and proximity to premier amenities such asHunt ClubPlaza, recreational facilities, and scenic green spaces, making it an exceptional choice for discerning buyers seeking opulence and astuteinvestment in a high-demand rental market (id:29090)
31 County Road 7
Elizabethtown-Kitley, Ontario
Welcome to this versatile 19-acre property near Atkins Lake - an exceptional opportunity for potential hobby farmers, developers, or anyone seeking a private rural escape with the potential to build or develop (severance potential confirmed - Buyer To Do Own Due Diligence). Just 10 minutes from the quaint hamlet of Frankville and a short drive to Brockville or Smiths Falls, this expansive parcel offers both accessibility and seclusion. The squarish lot showcases a mix of open field, mature Eastern Cedar forest, and thoughtful improvements. At the southern end, 4-5 acres of productive field are currently maintained for hay, while a newly planted orchard boasts 15+ fruit trees, including apples, pears, peaches, plums, cherries, kiwi, figs, and grapes. A natural freshwater spring flows through the back of the property, feeding two scenic waterways that run south to north. Cleared trails wind through the forest, offering excellent spaces for walking, ATVing, or wildlife watching. On the northern end, 4-5 acres have been cleared of larger trees and await grading. A professionally built 300-ft residential-grade driveway was done by Tackaberry Construction, complete with new culvert providing easy access with multiple suitable locations to build your house. The end of the driveway opens up to a large gravel pad that could accommodate 20+ vehicles adjacent to a restored rustic cabin with sleeping loft offering a comfortable base while you plan your dream home. With natural beauty, usable land, and development potential all in one place, this property is ready for its next chapter. Book your viewing today and discover the possibilities. (id:29090)
2005 - 445 Laurier Avenue W
Ottawa, Ontario
This is your chance to live in this immaculate 1 bedroom condo at The Pinnacle. This unit has incredible views from the 20th floor, is in immaculate condition with gorgeous luxury vinyl flooring, spacious kitchen with stainless steel appliances and granite counters, large bedroom, custom closets throughout, in-suite laundry and a gleaming bathroom. This location is prime, close to bus routes and LRT, walking distance to an abundance of shops and restaurants, a community garden and park across the street and plenty of bike paths along the river. Unit comes with underground parking and a storage locker the full package! Don't miss this amazing opportunity! (id:29090)
35 Lakeridge Trail
Whitewater Region, Ontario
Welcome to 35 Lakeridge, Beachburg This well-built, turn-key bungalow is nestled in one of Beachburg's most desirable neighbourhoods. Step inside and you're greeted by a spacious, inviting foyer that flows into a bright living room filled with natural light. The adjoining formal dining area and kitchen are perfect for both everyday living and entertaining, featuring high-end countertops and newer stainless steel appliances. The main level also offers a generous primary bedroom with walk-in closet, a versatile second bedroom, and a beautifully updated 4-piece bath with a large soaker tub and walk-in shower. The fully finished lower level expands your living space with a warm and welcoming family room centered around a natural gas fireplace. Two well-sized bedrooms, one currently set up as a home gym, plus a convenient utility/laundry room with ample storage, and an additional 4-piece bathroom complete the basement. An attached 2-car garage provides plenty of room for vehicles and extra storage. Outdoors, enjoy a covered front porch ideal for morning coffee and a private back deck ready for BBQs and relaxation. Don't miss this opportunity to own a move-in ready home in a sought-after community. Per Form 244: 24 hours irrevocable on all offers. (id:29090)
1725 Autumn Ridge Drive
Ottawa, Ontario
Welcome to this beautifully maintained 4 bedroom, 2.5 bathroom family home located in the desirable Chapel Hill community. Offering a thoughtful blend of comfort and updates, this property is move-in ready and ideal for growing families. Inside, the main level features gleaming hardwood floors, a cozy natural gas fireplace, and an elegant oak staircase that sets the tone for the home. The bright and spacious living and dining areas flow seamlessly into the kitchen, offering plenty of cabinetry and counter space. The primary bedroom showcases hardwood flooring, while the secondary bedrooms are finished with soft carpet for comfort. Notable upgrades add peace of mind and lasting value: Windows, front door, and patio door replaced in 2014 warranty until 2029, Roof completed in 2017, Ensuite bathroom renovation in 2019, New hot water tank installed in 2025. The full unfinished basement offers excellent storage and endless potential for a recreation room, gym, or office. Step outside to your private ravine lot, where the backyard feels like you're surrounded by the forest perfect for summer barbecues, quiet relaxation, and family gatherings. This home is set in a quiet, family-friendly neighbourhood, close to top-rated schools, parks, shopping, and transit combining convenience with comfort. Don't miss your chance to own this well-maintained home in one of Ottawa's most sought-after communities. (id:29090)
374 Trillium Circle
Alfred And Plantagenet, Ontario
Welcome to 374 Trillium Circle, a beautifully designed 2-storey home offering the perfect blend of modern finishes, thoughtful upgrades, and family-friendly living. With 3 Bedrooms, 4 Bathrooms, and a fully finished Basement, this property delivers both comfort and style. The main floor showcases a bright open-concept layout with hardwood flooring throughout, a spacious living and dining area, and a striking upgraded kitchen. The kitchen is a showstopper with quartz countertops, custom backsplash, gold hardware, and stainless steel appliances including a gas range and French door refrigerator. An oversized island with seating makes this the heart of the home for gatherings. Upstairs, you'll find 3 generous bedrooms, including a primary suite with a spa-inspired ensuite featuring a double vanity, wood accent wall, and modern fixtures. The convenience of upper-level Laundry adds practicality to everyday life. The lower level is fully finished with a stylish rec room featuring wood accents, a custom bar with wine fridge, a gym, full bath, and plenty of space for entertaining or relaxing. Step outside to your private backyard retreat complete with a large deck, seating area, and above-ground pool; perfect for summer fun. The fenced yard with no immediate rear neighbours offers space for kids and pets, while the screened-in porch adds a bonus outdoor living option. Curb appeal abounds with a modern exterior, stone accents, and a covered front porch. Located in a desirable family community close to schools, parks, and amenities, this home truly checks all the boxes. Don't miss the chance to make 374 Trillium yours! (id:29090)
24 Robert Colin Lane
Whitewater Region, Ontario
Welcome to your charming year-round bungalow mobile home nestled in a lovely park setting! This delightful residence boasts an inviting entryway and updated flooring that enhances the warm, welcoming atmosphere throughout. The durable metal roof ensures longevity and peace of mind. Step outside onto the spacious back-covered deck and front covered deck, where you can relax and take in the different views of the property. The property also features a detached garage and additional shed, providing ample storage and workspace for your hobbies and projects. Situated in a mature community, you'll enjoy the quiet surroundings while being just a stone's throw away from essential amenities. Whether you're looking for a cozy retreat or a vibrant community lifestyle, this bungalow mobile home offers the perfect blend of comfort and convenience. Many updates include 2023 flooring throughout, 2020 walk in shower and toilet, 2022 metal roof on home and garage, 2024 New shed, 2023 plumbing under sinks in kitchen and bath, 2020 Propane furnace, New air/heat pump. Propane tank rental $198 year. (id:29090)
351 Lynn Street
Renfrew, Ontario
This 3 bedroom bungalow has been lived in by the same owner for many years and is ready for its next chapter. Located in a nice well established neighbourhood, its just a short walk to downtown Renfrew, churches, shops and local services, making it ideal for anyone seeking a central and convenient location. inside you will find a large eat in kitchen with plenty of room for family meals and gatherings. The layout is very functional, with main floor laundry offering added convenience. A protected side entryway off the paved driveway makes for easy everyday access , especially in inclement weather. The deep lot offers a generous backyard perfect for gardening ,kids, or simply enjoying the outdoors. The oversized single garage provides ample space for a vehicle, with extra room for a workbench or storage. Downstairs, the partially finished basement offers potential for additional living space or hobbies. Important updates include a furnace 2015 and shingles 2015, important info for future owners. This home offers a solid foundation in a great location with plenty of potential to personalize. Whether you are looking to downsize, invest or make it your first home, this home is full of opportunity, and all at a modest asking price! (id:29090)
432 Appalachian Circle
Ottawa, Ontario
Located in the most desirable Half Moon Bay community in Barrhaven, this beautifully built 2023 detached home with a double car garage sits on a premium pie-shaped lot with no rear neighbours, offering exceptional privacy and outdoor space.Large windows throughout the home fill the space with natural light. The main floor features 9' ceilings and an open-concept design with elegant hardwood flooring. You'll also find a spacious great room, perfect for both relaxing and hosting, as well as an inviting dining room for everyday meals or entertaining. The modern kitchen features granite countertops, stainless steel appliances, ample cabinet and counter space, with peaceful natural views from both the kitchen and dining area.Upstairs, you'll find three generously sized bedrooms, each offering beautiful views. The primary bedroom includes a private ensuite washroom and two walk-in closets, while the other bedrooms share a full bathroom.The finished basement is designed for practical everyday use, featuring a large mudroom with storage, direct garage access, a separate laundry room, and utility space ideal for keeping your home organized and functional.Still covered under Tarion warranty.Conveniently located near all amenities, including the Minto Recreation Centre, top-rated schools, parks, shopping, Costco, Amazon, and offering easy access to Highway 416, this home combines comfort, function, and an unbeatable location. (id:29090)
294 Moffatt Street
Carleton Place, Ontario
Perfect for Investors AND First Time Home Buyers! Charming Century Home on a Corner Lot in Carleton Place, located just a short stroll from the vibrant and picturesque Bridge Street in Carleton Place, this charming 3-bedroom, 2 full bathroom home blends historic character with everyday comfort. Built in 1900, it sits on a generously sized lot surrounded by mature trees, offering both privacy and space to unwind. Inside, you'll find a warm and inviting layout perfect for family living, while outside, the large backyard is a true highlight, complete with a spacious deck ideal for summer barbecues, morning coffees, or relaxing under the trees. Whether you're looking to enjoy the local shops and cafes, explore nearby parks, or simply settle into a peaceful and established neighbourhood, this home offers a unique opportunity to experience the best of Carleton Place living. (id:29090)
A & B - 25 Pennard Way
Ottawa, Ontario
Nestled in the prestigious and well-established Hunt Club neighbourhood at 25 Pennard way, this newly constructed, semi-detachedexecutivetownhome represents a premier opportunity for both luxurious owner-occupancy and strategic investment. The property features twoelegantlyappointed, self-contained units, each with private entrances, each with two private parking spots, in-suite laundry, and separatemechanicalsystems, ensuring privacy and ease of management while generating significant rental income to offset carrying costs. Residentswill enjoybreathtaking vistas from a 500 sq.ft rooftop terrace, spacious interiors with ensuite bathrooms, walk-in closets, and an open-conceptdesignadorned with high-end finishes and cabinetry. Its unparalleled location offers immediate access to major employment hubs including theOttawaInternational Airport and Uplands Business Park, effortless commuting via Highway 417, and proximity to premier amenities such asHunt ClubPlaza, recreational facilities, and scenic green spaces, making it an exceptional choice for discerning buyers seeking opulence andastuteinvestment in a high-demand rental market (id:29090)
44 Turret Court
Ottawa, Ontario
Nestled on a quiet cul-de-sac and set on a desirable corner lot, this detached two-storey home offers the perfect blend of comfort and lifestyle. Featuring 3 bedrooms and 2 updated bathrooms, the home has been freshly painted and enhanced with brand-new carpet and flooring throughout. The main floor boasts an open concept living and dining room, highlighted by a large bay window that fills the space with natural light. The kitchen offers stainless steel appliances and direct access to the backyard through patio doors, making it ideal for entertaining. Upstairs, you'll find generously sized bedrooms and a modernized bathrooms designed for family living. The fully finished lower level provides additional living space, perfect for a rec room, home office, or gym. Step outside to your private, fully fenced backyard oasis complete with an above ground pool and spacious deck perfect for summer gatherings or quiet relaxation. All of this in a prime family-friendly neighbourhood where everything is at your doorstepwalk to parks, pool, tennis courts, arena, library, schools, and shopping. Move-in ready, this home is the ideal mix of comfort, convenience, and community. (id:29090)
1118 Apolune Street
Ottawa, Ontario
Backing directly onto the park with no rear neighbours, this home offers rare privacy and nice views.Tucked away in one of Ottawa's most family-friendly neighbourhoods, this single detached home is designed for comfort, convenience, and connection. Inside, you'll find modern finishes throughout a bright, sun-filled layout. With 3 bedrooms and 3 bathrooms, this single detached home is ideal for families.The cozy, functional floor plan makes everyday living effortless, while large windows fill the home with natural light. Set in a family-oriented neighbourhood, your are close to quality schools, shopping, playgrounds, and the future supermarket within walking distance.A perfect blend of privacy, convenience, and modern charm ready for your family to call home. (id:29090)
32 David Street
Edwardsburgh/cardinal, Ontario
Attention investors!! Rarely offered purpose-built Fourplex in Spencerville featuring four individually titled 2-bed, 1.5-bath attached bungalows, each with private garage (inside entry), backyard patio, and full unfinished basements with legal egress windows ideal for adding a third bedroom. All units include stainless steel appliances, stackable in-unit laundry, efficient HVAC systems, and water treatment setups. Open-concept layouts with granite counters and quality finishes throughout. Fully tenanted with strong rental income of $107,952/year and a Net Operating Income of $90,240. Turnkey investment or ideal multi-generational living setup with future resale flexibility. Quiet residential setting just minutes to Highway 416. (id:29090)
120 Popplewell Crescent
Ottawa, Ontario
OH September 14 Sunday 2-4. Welcome to this 1939 sq ft, 3-bedroom, 2.5-bath townhome that offers the perfect blend of comfort, space, and convenience. The main floor features an open layout with hardwood flooring and a modern kitchen complete with stainless steel appliances, quartz countertops, and a walk-in pantry, flowing naturally into the bright living and dining areas. Upstairs, the primary suite stands out with its generous size, walk-in closet, and private ensuite bathroom. Two additional bedrooms provide flexibility for family, guests, or a home office. The finished basement adds even more living space, ideal for recreation or work. Fully fenced backyard creating a private outdoor setting for entertaining, gardening, or relaxation. With garage and driveway parking and a prime location just minutes from Costco, restaurants, cafés, and major amenities with easy access to transit and highway. this move-in-ready home is ready to welcome its next owners. (id:29090)
6 Candow Crescent
Ottawa, Ontario
Welcome to 6 Candow Crescent, a beautifully maintained bungalow tucked into a mature neighbourhood on a quiet crescent in Stittsville. Sitting proudly on an oversized corner lot, this home offers both space and privacy while being just moments from parks, schools, and all amenities. Step inside to discover a bright and inviting main level, where hardwood floors flow throughout. The updated kitchen features quartz counters and plenty of storage, making it the perfect space for cooking and gathering. The adjoining dining room, complete with a cozy gas fireplace, sets the stage for family meals and special occasions. Down the hall you'll find three well sized bedrooms, including a primary suite with an updated ensuite that boasts a six-foot bathtub, perfect for relaxing at the end of the day.The finished basement provides even more living space with two additional bedrooms, a large recreation room with another gas fireplace, a workshop, and a pool table room ideal for entertaining or family fun. Step outside to your private backyard retreat, surrounded by mature trees and beautifully landscaped gardens. A charming gazebo offers the perfect spot for enjoying warm summer evenings or morning coffee in peace. With five bedrooms, two full bathrooms, and a thoughtful layout, this home is perfect for families or anyone looking for comfort and space in a welcoming community.Come see for yourself why this is more than just a house, it's a place to call home. (id:29090)
2154 Rice Avenue
Ottawa, Ontario
A true architectural showpiece, this 2H Design home offers over 3,000 sq. ft. of refined living in one of Ottawa's coveted enclaves. Perfectly positioned in a quiet pocket of Westboro, it combines modern elegance with function, outdoor living, and breathtaking Ottawa River sunsets. A grand foyer sets the tone with a textured asymmetrical tile feature wall and floating staircases with sleek glass rails. Sun-filled interiors showcase dark hardwood floors, soaring windows, and seamless flow. The front office with glass wall and formal dining room provide flexibility, while a walk-through butler's pantry with Miele coffee station and beverage fridge leads to a striking walnut-accented kitchen. Featuring a waterfall quartz island with seating for five, Fisher & Paykel appliances, wine tower, and integrated column fridge/freezer, it opens to a family room with fireplace and floor-to-ceiling windows overlooking the landscaped yard. Upstairs, the primary retreat is highlighted by a fireplace, dual walk-in closets, and a spa-inspired ensuite with soaker tub and glass shower. Three additional bedrooms include a Jack & Jill bath, plus a separate full bath and laundry with oversized linen closet. The lower level offers a mudroom, rec room, 5th bathroom, and tandem garage. Outdoor living is unparalleled with a private patio, landscaped gardens, and a spectacular rooftop terrace featuring an outdoor entertaining area and built-in BBQ the ultimate space to unwind, and watch river sunsets. Steps to future LRT, the River Parkway, trails, golf, and Gatineau Hills, this residence delivers the rare blend of design, lifestyle, and location.BBQ the ultimate space to entertain, unwind, and watch river sunsets.Steps to future LRT, the River Parkway, trails, golf, and Gatineau Hills, this residence delivers the rare blend of design, lifestyle, and location. (id:29090)
1251 Peden Boulevard
Brockville, Ontario
Welcome to 1251 Peden Blvd, a beautifully maintained 3+1 bedroom, 2 full bath raised bungalow that is completely move-in ready. This carpet-free home offers a fresh, modern feel with numerous updates throughout, making it the perfect choice for todays lifestyle. Step inside to a bright semi-open concept layout where the updated kitchen with breakfast peninsula flows seamlessly into the dining and living areas ideal for everyday living and entertaining. The lower level walkout basement with an additional bedroom, full bath, and direct access to the backyard adds valuable living space for guests, a home office, or family recreation. Enjoy the outdoors in the generous backyard featuring established perennial gardens and two decks that create multiple spaces to relax, entertain, or soak in the tranquility of your own private retreat. Updated vinyl windows provide energy efficiency and natural light throughout the home, while the thoughtful renovations mean you can simply move in and start enjoying. Located in a desirable Brockville neighborhood, this property offers a wonderful blend of convenience and lifestyle. Schools, parks, shopping, restaurants, and the scenic St. Lawrence River are all just minutes away. Commuters will also appreciate quick access to major routes, while families and downsizers alike will value the quiet, welcoming community feel of Peden Blvd. With its blend of comfort, functionality, and curb appeal, 1251 Peden Blvd is a home you'll be proud to call your own. (id:29090)
166 Fifth Avenue
Ottawa, Ontario
Three-Storey Duplex in the Heart of the Glebe. Centrally located in one of Ottawa's most sought-after neighbourhoods, this three-storey brick century duplex offers the perfect blend of character, modern updates, and unbeatable location. Just steps from Lansdowne Park and a block from vibrant Bank Street, enjoy walkable access to shops, restaurants, cafés, the canal, great schools, as well as all the amenities the Glebe has to offer. The main floor unit features a two-bedroom layout and an alcove with a built-in desk wired for a home office. Enjoy a renovated kitchen, updated bathroom, and bright living and dining areas with exclusive use of a large deck and private backyard. Rented at $2350/month. The upper two-level unit features a well-appointed bedroom on the main, a bright and airy large living/dining area, a private balcony, and a third-floor second bedroom and bonus room perfect for an office, den, or third guest bedroom. Rented at $2520/month. Both units include their own dedicated washer-dryer. This is a fantastic investment or live-in opportunity in the heart of the Glebe! (id:29090)
2009 - 242 Rideau Street
Ottawa, Ontario
This impressive 740 sq. ft. condo sits high on the 20th floor of Claridge Plaza, showcasing spectacular views of the University of Ottawa and the ByWard Market. The bright and airy layout offers open-concept living with high ceilings and floor-to-ceiling windows that fill the space with natural light. Elegant finishes include rich hardwood flooring, granite countertops, stainless steel appliances, and an in-unit laundry tower. A versatile den provides the perfect space for a home office or study. Step outside to your private glass balcony to enjoy your morning coffee or evening cocktails while taking in the skyline. Claridge Plaza offers exceptional amenities, including 24/7 front desk security, an indoor pool, fitness centre, outdoor terrace, theatre room, party lounge, and business center. The location is truly unbeatable, just steps from the Rideau Canal, University of Ottawa, ByWard Market, Rideau Centre, and Parliament Hill. Enjoy Ottawa's best cafés, restaurants, shops, and cultural attractions right at your doorstep. For outdoor enthusiasts, Majors Hill Park and the scenic canal pathways offer endless options for cycling, jogging, or weekend strolls. Ideal for professionals, graduate students, or couples seeking luxury, convenience, and lifestyle in one of downtown Ottawa's most desirable addresses. (id:29090)
158 Popplewell Crescent
Ottawa, Ontario
Welcome to this beautiful end-unit townhouse in the heart of Barrhaven, offering 3 bedrooms plus a loft and 2.5 baths in a bright, functional layout. The open-concept main floor features a spacious living and dining area with gleaming hardwood floors, an upgraded kitchen with tall cabinets, granite countertops, a large island with seating for four, stainless steel appliances, and a cozy eating nook. Upstairs, youll find a generous primary suite with a walk-in closet and 4-piece ensuite, two additional well-sized bedrooms, a full bath, and convenient second-floor laundry. The fully finished basement provides an inviting family room with a cozy fireplace, perfect for entertaining. Freshly painted and move-in ready, this home is ideally located just steps from Costco, Amazon, shops, restaurants, and only minutes from Highway 416truly the perfect place to call home! Rental application form, Proof of Income (Letter of Employment/T4 with 2 month pay stubs), photo IDs, and Full Credit Report with scores are required. (id:29090)
708 - 88 Richmond Road
Ottawa, Ontario
Welcome to QWest at 88 Richmond Rd, where location, lifestyle, and amenities come together in the heart of Westboro. This stylish 1-bedroom, 1-bathroom condo offers a functional layout with modern finishes, a great balcony for enjoying morning coffee or evening sunsets, underground parking, and a storage locker. Residents enjoy access to an incredible suite of amenities, including a massive rooftop terrace with BBQs, a fully equipped fitness centre, party room, and theatre room perfect for entertaining or relaxing at home. Step outside and you're just moments from the shops, restaurants, and cafes of both Westboro and Wellington West, with easy access to public transit and bike paths for your daily commute or weekend adventures. Urban living at its best, this is one you won't want to miss! (id:29090)
12 - 2610 Draper Avenue
Ottawa, Ontario
Welcome to this charming and beautifully updated three-bedroom row-unit, ideally located just minutes from the 417 and the Transitway - offering unbeatable convenience in a vibrant, connected neighbourhood. Step inside to an open and inviting main level filled with natural light. The fully renovated kitchen features modern finishes and smart storage, flowing seamlessly into the living and dining areas - perfect for everyday living or relaxed entertaining. Recently updated hardwood flooring brings warmth and character to the space, while farmhouse-style stairs add a thoughtful design touch that sets this home apart. Upstairs, you'll find three comfortable bedrooms, all with the same rich hardwood flooring for a clean, cohesive feel. The updated bathroom features contemporary finishes and offers both style and function in one. The finished basement provides additional living space, perfect for a home office, media room, or workout zone, along with plenty of storage options to keep everything organized. Outside, enjoy the ease of condo living with a low-maintenance exterior, a private backyard area, and convenient parking. The hot water tank is owned - so no rental fees to worry about. Tucked into a quiet complex, this home offers easy access to parks, walking paths, shopping, and countless amenities - including Bridgehead, Starbucks, restaurants, and IKEA just minutes away. Whether you're commuting, grabbing coffee, or heading out for dinner, everything you need is close to home. This is a move-in-ready home that combines comfort, style, and location - ready for you to make it your own. (id:29090)
14 - 5480 Canotek Road
Ottawa, Ontario
FANTASTIC OPPORTUNITY TO OWN this totally UPGRADED 2,000 sq.ft. commercial space with lots of front windows for MAXIMUM sunlight. Better than renting! Professionally designed 1,000 sq.ft. per floor, EACH LEVEL offers its own open reception/waiting area, conference room, multiple offices/work areas, and each has a bathroom. PERFECT for a variety of PROFESSIONAL USES including law firms, accounting offices, administration services, or business managementplenty of room for executive offices on ONE FLOOR and reception/admin on THE OTHER. Whether youre seeking a spacious office for your business or are an entrepreneur looking to start a new venture, this property is ideal: use the entire space or occupy one level and RENT OUT THE OTHER. MAIN LEVEL also includes a SOUNDPROOF flex room/workstations (could be a large meeting room), plus a kitchenette and 10x11 storage room. second level features a hidden document storage room. current owner has invested over $75,000 in upgrades, plus more than $50,000 by the previous owner. RECENT UPDATES include flooring, drywall, dropped ceilings, plumbing, wiring, ductwork, electrical panel, and american standard 5-ton hvac unit (on yearly maintenance contract). ample first-come, first-served parking. A TRUE TURNKEY solutionno redesign needed, ready for immediate use! (id:29090)
1991 Thibault Court
North Dundas, Ontario
Welcome to 1991 Thibault Court, a charming 3-bedroom, 2-bath bungalow nestled on a generous lot in the peaceful town of Chesterville, Ontario. This home offers the perfect blend of comfort, privacy, and convenience, making it ideal for young families or anyone looking to enjoy the ease of single-floor living. As you step inside, you are greeted by a spacious foyer that opens to an inviting open-concept layout. The formal dining room, complete with a modern light fixture, is perfect for family meals or entertaining guests. The large living room boasts a cozy gas fireplace with a striking stone feature wall, creating a warm and welcoming atmosphere, with direct access to the backyard, perfect for indoor-outdoor living. The well-appointed kitchen is designed for both functionality and style, featuring a centre island with seating, ample cabinet space, luxurious quartz countertops, and sleek stainless steel appliances, making meal preparation a breeze. The private primary suite offers a peaceful retreat, separated from the other bedrooms for ultimate tranquility. It features a spacious bedroom, a walk-in closet, and a 4-piece ensuite bathroom. On the opposite side of the home, you'll find two additional bedrooms, a full bathroom, and a convenient laundry room. The fully finished lower level offers endless possibilities with a large recreation room, ample space for a gym or home office, and plenty of storage. A rough-in for a future bathroom provides additional potential for customization. Step outside to the large backyard, where you'll find a deck for entertaining and a fire pit area to enjoy summer evenings with family and friends. Located on a quiet cul-de-sac in a friendly rural community, this home offers the perfect balance of privacy and proximity to Ottawa, making it a great choice for those seeking a serene lifestyle without sacrificing convenience. Don't miss your chance to make this lovely bungalow your own! (id:29090)
3 - 515 Gladstone Avenue
Ottawa, Ontario
Bright & Modern 2-Bedroom Condo in the Heart of Ottawa. Welcome to this stunning 1001 sq.ft. South-facing condo in the exclusive Pullman Coach Flats by Charlesfortan - an 18-unit boutique residence that perfectly blends modern comfort with urban convenience. Step into a bright, open-concept living space featuring oversized windows, a spacious kitchen with generous prep space, and a combined dining and living area that flows effortlessly onto a north-facing balcony perfect for morning coffee or evening relaxation. This thoughtfully designed unit offers spacious bedrooms, two full bathrooms, In-unit laundry, Quality finishes, Underground parking and a storage locker included. Ideally located, you'll be just steps from Ottawa's top restaurants, cafés, and local gems, including The Red Apron and True Loaf Bakery. Enjoy being close to the Rideau Canal, Elgin Street, Bank Street, and the Glebe, with convenient access to transit. Whether you're downsizing, investing, or seeking a stylish urban lifestyle, this is an opportunity to own in one of Ottawa's boutique buildings. (id:29090)
403 - 570 De Mazenod Avenue
Ottawa, Ontario
Welcome to 570 De Mazenod Avenue #403! A stunning 1-bedroom, 1-bath condo with underground parking and storage nestled in the heart of Ottawa's vibrant Greystone Village. This bright and modern unit offers an open-concept layout with a sleek kitchen featuring stainless steel appliances including a microwave, hood fan, fridge, stove, oven, and dishwasher. Enjoy the convenience of in-unit laundry, an included parking space and storage locker, and unwind on your private open balcony. Perfectly located just steps from scenic river pathways, parks, schools, shopping, and public transit, this home combines comfort, style, and accessibility. Don't miss your chance to own in one of Ottawa's most desirable communities! (id:29090)
F - 414 Nepean Street
Ottawa, Ontario
Nestled in the heart of Ottawa, this exquisite townhouse offers an unparalleled blend of urban convenience and tranquil living. Set in a prime location, it provides easy access to the citys finest attractions, including Parliament Hill, the ByWard Market, and the Rideau Canal just moments from boutique shopping, gourmet dining, and cultural landmarks. Designed for both comfort and elegance, this home boasts three spacious bedrooms, two refined bathrooms, gleaming hardwood floors, and lofty ceilings, creating an airy and inviting ambiance. The private treeline views over neighboring gardens offer a serene retreat, making it a true urban oasis.Rare for downtown living, this residence includes a secure underground parking space and a storage locker, along with low condo fees and utilities. The balconys gas hookup is perfect for effortless outdoor entertaining.Combining location, luxury, and practicality, this meticulously crafted townhouse presents a rare opportunity to own a distinguished property in one of Ottawas most desirable and quiet neighborhoods you can find! (id:29090)
317 Song Sparrow Street
Ottawa, Ontario
Welcome to 317 Song Sparrow, a charming and freshly painted two-storey townhome that's ready for you to move in and make it your own. Located in a family-friendly neighborhood, this home is just steps from parks, great schools, and convenient transit options.The main floor features an open-concept layout that makes everyday living and entertaining easy. The living and dining areas flow nicely into the kitchen, creating a bright, welcoming space filled with natural light.Upstairs, you'll find three comfortable bedrooms and two full bathrooms, including a private ensuite in the primary bedroom. The finished basement offers even more living space, perfect for a rec room, home office, or whatever suits your lifestyle.With 2.5 bathrooms in total and thoughtful updates throughout, this home checks all the boxes for comfort, convenience, and style. Come take a look and see why 317 Song Sparrow could be the perfect fit for you. (id:29090)
1082 Chapman Mills Drive
Ottawa, Ontario
Gorgeous END UNIT DOUBLE GARAGE townhome loaded with OVER $50,000+ in upgrades! This 3 bed, 4 bath gem comes with a BONUS LOFT the size of a bedroom and a FULLY FINISHED BASEMENT. The main floor features a BRIGHT, OPEN-CONCEPT living and dining area with STYLISH UPGRADED LIGHTING. The U-SHAPED KITCHEN is both sleek and functional, offering STAINLESS STEEL APPLIANCES, QUARTZ COUNTERS, a BREAKFAST ISLAND, and a PANTRY. You'll love the 9 FT CEILINGS, 8 FT DOORS, and gorgeous BLEACHED MAPLE HARDWOOD throughout BOTH the main and upper levels, including BOTH STAIRCASES! Upstairs, the SPACIOUS PRIMARY SUITE boasts a WALK-IN CLOSET and PRIVATE EN-SUITE, plus there are TWO MORE GREAT-SIZED BEDROOMS, a FULL BATH, and CONVENIENT UPSTAIRS LAUNDRY. The SUN-FILLED LOFT with WALKOUT BALCONY is perfect for a home office or cozy reading nook. Downstairs, the FINISHED BASEMENT with ANOTHER FULL BATHROOM is ideal for a gym, movie room, or guest space. MOVE-IN READY with tasteful, modern finishes throughout and WALKING DISTANCE to Barrhaven Town Centre, Marketplace, Parks, Schools, Trails, Transit, and EASY ACCESS to HWY 416, this place is the FULL PACKAGE! (id:29090)
6777 Breanna Cardill Street
Ottawa, Ontario
STUNNING & OVERSIZED OLYMPIA BUILT 3 BEDROOM + 3.5 BATH TOWNHOME IN FAMILY-FRIENDLY GREELY! This beautifully maintained home offers a bright and functional layout with stylish upgrades throughout, perfect for families or first-time buyers looking for space to grow. From the moment you step through the double-door entry, you're welcomed into an airy open-concept main floor with smooth ceilings, modern light fixtures, and rich hardwood flooring. The living room features a cozy gas fireplace and flows seamlessly into the separate dining area ideal for hosting guests or enjoying family dinners. The chef-inspired kitchen is complete with granite countertops, stainless steel appliances, a breakfast bar island, and a sunny eating area with patio doors leading to the private, fully fenced backyard. Upstairs, the spacious primary suite boasts a large walk-in closet and a luxurious 5-piece ensuite with double vanity, soaker tub, and glass shower. Two additional generous bedrooms, a full bath, and a convenient second-floor laundry room complete this level. The fully finished lower level offers incredible bonus space with a large rec. room featuring pot lights, built-in sound, an electric fireplace, a full bath, and two separate storage rooms perfect for a home gym, playroom, or media room. Enjoy warm summer days in the backyard oasis with an expansive deck and gazebo, ideal for relaxing or entertaining. The oversized single garage with inside entry adds everyday convenience. Located in a welcoming, family-oriented community close to schools, parks, and amenities home is a must-see! 24 hour irrevocable on all offers. Communal Septic and Well Managed by the City of Ottawa. Property Vacant as of November 1, 2025. (id:29090)
4 Danaher Drive
Ottawa, Ontario
Welcome to this beautifully renovated 3-bedroom townhouse, perfectly situated on a quiet street just steps from the trails, sports fields, and green space of Clarke Fields Park. Sitting on an oversized lot, this home offers one of the rare large backyards in the neighbourhood ideal for summer barbecues, gardening, or simply relaxing outdoors. Step inside to a spacious front foyer that sets the tone for the bright, modern interior. The open-concept living and dining areas are filled with natural light and feature stylish new flooring throughout. At the heart of the main level, a cozy wood-burning fireplace creates a warm and inviting space to gather with family and friends. The updated kitchen is sleek and functional, offering modern cabinetry, plenty of counter space, and neutral finishes that make both everyday cooking and entertaining a joy. A convenient powder room completes this level. Upstairs, discover three generously sized bedrooms. The Primary suite is a true retreat with its private 3-piece ensuite and walk-in closet, offering both comfort and convenience. The additional bedrooms are bright, versatile, and share a refreshed full bathroom. The fully finished basement provides even more living space perfect for a home theatre, playroom, office, or workout area giving your family endless possibilities. With its modern updates, functional layout, and exceptional outdoor space, this home truly has it all. Add in the unbeatable location within walking distance to Clarke Fields Park, schools, shopping, and transit and you have the perfect blend of style, comfort, and community. Simply move in and start enjoying everything Barrhaven has to offer! (id:29090)
196 Kipp Street
Ottawa, Ontario
Welcome to North Vanier, where community is at the heart of everything. Tucked away on a dead-end street in this vibrant neighbourhood, you'll find a charming 3-bedroom, 2-bathroom semi-detached home that's as cute as a button and just waiting for you. Step inside and feel right at home. The main living area with large floor-to-ceiling windows is bright and inviting, perfect for cozying up by the fire and watching the leaves change colour on the trees or the snow fall. As you move into the kitchen, you're greeted by a tranquil dining area to your right, with a quaint back deck just beyond. This leads out to what feels like a secret garden, a perfect escape from the everyday. As an extra perk, you can move easily from the backyard to the front of the house via the garage. Upstairs, a rare find for older Vanier homes awaits. Three comfortable bedrooms and a full bathroom equal plenty of space and privacy. The basement offers an open finished flex space that can be your home office, family rec room, or at-home gym. It also has a bathroom/laundry room. The semi-detached layout is an added bonus, with a quiet neighbour and a thoughtful design that doesn't place the front doors side-by-side. Living here means you can leave the car behind. Everything you need is just a walk, bike, or scooter ride away, from "le Metro" grocery store to coffee shops, restaurants, gyms, parks, libraries, and so much more. This is more than just a house; it's an opportunity to become part of a welcoming, supportive community where neighbours look out for one another. This home truly is a gem. Don't miss your chance to own a piece of this amazing neighbourhood! Book your showing today! We kindly ask for 24 hours irrevocable on all offers. (id:29090)
682 Decoeur Drive
Ottawa, Ontario
**OPEN-HOUSE SEPTEMBER 14TH SUNDAY 2-4PM** Built in 2018-built freehold townhome in Avalon West, one of the most in-demand areas of Orléans. The main floor starts with a wide front entrance and mudroom, leading into an open-concept layout with hardwood floors throughout. The kitchen features a long quartz island, upgraded cabinetry, and a sharp, modern colour palette. It opens to a bright living and dining area with large windows and a gas fireplace. Upstairs, you'll find three well-sized bedrooms. The primary has a walk-in closet and a private ensuite with double sinks, a soaker tub, and a glass shower. The second floor also includes a full laundry room and two additional bedrooms that work well for kids, guests, or a home office. The basement is fully finished with a large rec room, full bathroom, and space for a gym, studio, or extra bedroom setup. Outside is a fenced backyard with a good-sized deck and a gazebo, offering a solid space to relax or host.The home also has a double-car garage and sits directly across from a park with a playground, dog park, and winter rink. Close to schools, trails, shops, and transit. Clean, functional, and ready to go. (id:29090)
74 - 4634 Cosmic Place
Ottawa, Ontario
Welcome to 4634 Cosmic Place! This rare 3-storey townhome condo stands out with its true 4-bedroom layout--ideal for growing families, remote workers, or those needing extra space for hobbies. Step into a spacious foyer with convenient access to the garage and powder room. The main floor boasts a bright and airy living room with large windows that flood the space with natural light and hardwood flooring. From here, step out to your private backyard--perfect for summer barbecues or morning coffee. A separate dining room, functional kitchen, family room / cozy eat-in area complete this level. Upstairs, you'll find four generously sized bedrooms, with two on each upper level, along with a full bath. The spacious primary suite includes a 2-piece ensuite and large closets, offering a private retreat at the end of the day. The finished lower level provides flexible living space to suit your family's unique needs. With a well-managed condo board that takes care of exterior maintenance, a strong sense of community, and a location close to all amenities, this home truly has it all. Find condo documents, floor plans, 3D tour, and more at nickfundytus.ca. Pre-list home inspection available upon request. Don't wait to book your showing--this one wont last! Upgrades Include: A/C (2020). Doors and hardware (2022).Kitchen floor, counter, and cupboards (2024). Microwave and Dishwasher (2024). (id:29090)
376 Gerry Lalonde Drive
Ottawa, Ontario
Welcome to this spacious Minto Hampton townhouse. It boasts a rare side entry designed to impress inside and out. This 3 bedroom, 4 bathroom end-unit townhouse offers the perfect blend of elegance and functionality. Welcome onto the exterior porch, perfect for reading and relaxing. Step into this bright, open concept layout featuring hardwood floors on the main level and a striking hardwood staircase. The living and dining areas are a harmonious living space, creating inviting areas for both everyday living and effortless entertaining. All this is complemented with large windows and highlighted with potlights.Your future modern kitchen boasts granite countertops, ample cabinetry and stainless steel appliances. Plenty of room for family and friends. Enjoy an effortless transition between indoor comfort and outdoor living in the inviting eat-in area, with sun filled windows, patio door and direct access to the backyard. The private yard is fenced and is completed with a covered seating area unwinding year-round. As you ascend the grand hardwood staircase, you will enjoy additional daylight through the expansive picture window. Upstairs, discover 3 generously sized bedrooms, each filled with natural light showcasing gleaming hardwood. The highlight is the private primary suite, complete with a spacious walk-in closet and a beautifully appointed ensuite bath. Ensuite boasts a separate walk-in shower and large luxurious bathtub and beautiful granite countertop. The spa-like feel will be your serene retreat to look forward to at the end of the day. Two secondary bedrooms, with large windows, spacious closets and additional full bath top off the upper level.The finished basement offers a cozy retreat with a gas fireplace, perfect for movie nights or family gatherings.There are oversized windows, additional storage and ample utility/ laundry room. All this and the ease of a thoughtfully placed powder room on the lower level, ideal for entertaining or daily comfort. (id:29090)
825 Indica Street
Ottawa, Ontario
Welcome to 825 Indica Street in the heart of Stittsville! This beautiful 4 bedroom, 3.5 bathroom semi-detached home checks all the boxes for todays modern family. With stylish finishes, functional spaces, and an unbeatable location, its the perfect place to call home. From the moment you step inside, you'll be greeted by a bright, open-concept main floor with beautiful hardwood floors and an inviting layout designed for both everyday living and entertaining. At the center of it all is the chef inspired kitchen, complete with quartz countertops, stainless steel appliances, and abundant storage, a space where family meals and gatherings come to life. Upstairs, four spacious bedrooms provide plenty of room for everyone. The primary suite is a true retreat, featuring a walk in closet and a spa like ensuite to unwind at the end of the day. The fully finished basement extends your living space, offering a cozy gas fireplace that sets the perfect backdrop for movie nights, kids playtime, or hosting friends as well as a full bathroom for added convenience. Step outside and enjoy the charm of a quiet, family friendly street, just moments from parks, schools, scenic walking trails, shops, restaurants, and convenient transit options. This home is move in ready and waiting for its next family, don't miss the opportunity to make it yours! (id:29090)
256 Espin Heights
Ottawa, Ontario
Priced to sell! - Welcome to 256 Espin Heights, a freshly painted, well-maintained 2-bedroom, 1.5-bathroom stacked condo located in the heart of Barrhaven. This unit features an open-concept living and dining area with access to a private balcony, perfect for outdoor relaxation. The kitchen offer sample cabinetry, counter space, and a convenient main floor pantry. Upstairs, you'll find two generous bedrooms, additional balcony and full 4-piece bathroom. Includes one outdoor parking space and in unit laundry. Located within minutes of schools, Tucana park, Stonebridge golf club, public transit, shopping, and major Barrhaven amenities at Greenbank/Strandherd. Ideal for first-time buyers, downsizers, or investors. Low maintenance living in a desirable community! (id:29090)
30 Morris Street
Ottawa, Ontario
Nestled in the Glebe, this beautiful home offers over 2,000 sq. ft. (as per MPAC) of versatile living space across three levels, enhanced by a private outdoor retreat and detached two-car garage. The home's welcoming entry features a sleek wood accent wall, built-in storage bench, and tile flooring, leading into a bright dining area with oversized windows and warm hardwood floors. At the centre of the home, the kitchen impresses with a mix of wood and glossy cabinetry, quartz countertops, stainless steel appliances (including a gas range), and an expansive island with space to seat four. The stylish living room is anchored by a gas fireplace with a stacked-stone feature wall and leads to the adjacent rear-facing mudroom. Upstairs, the spacious primary suite has transom windows, double-door closets, and a luxurious ensuite boasting a floating double vanity, quartz counters, dual sinks, and a glass shower. Two additional bedrooms, filled with natural light, provide flexibility for family, guests, or a home office, while the full bathroom with quartz vanity and tub-shower combination completes this level. The fully finished basement extends the living space with a bright recreation room featuring wide-plank flooring, recessed lighting, and additional storage space. Whether used as a home theatre, gym, or hobby space, this versatile level adapts to your lifestyle with ease. In the backyard, you'll find multiple outdoor living areas, including two raised decks - one attached to the home with a swim spa and a wood-fired oven, while the second is found behind the garage, providing a private space for outdoor dining, cooking, and lounging. Tucked in the far corner of the deep backyard is a seating area with a unique stone accent piece. Walk to the Rideau Canal, the cafés along Bank St, Lansdowne, the Ottawa Farmers Market, and nearby Glebe and Old Ottawa South boutiques, all while enjoying quick access to downtown, Carleton University, and the University of Ottawa! (id:29090)
613 Joe Street
Laurentian Valley, Ontario
Unique tri-plex in Laurentian Valley, three units, 2 units-- 2 bedrooms, 1 unit - one bedroom. Massive heated workshop in rear that has multi uses and potential. Two units currently vacant for you to start your rental business, one 2 bedroom unit is occupied. Property is very good condition.Close to all amenities, school bus route, 14 minutes to Garrison Petawawa (id:29090)
5 Clemow Avenue
Ottawa, Ontario
A Modernist Masterpiece across from the tranquil waters of Patterson Creek. With clean lines, floor-to-ceiling glass, and an understated façade, the home offers a refined modernist profile. A seamless blend of architecture, light, and nature. Originally envisioned by architect John Donkin as a statement of modern restraint, the design embraces openness, natural light, and uninterrupted views. The present owners have renovated the interiors with contemporary finishes while respecting the homes architectural integrity. Collaborations with Astro Design and Bulthaup Toronto ensured that every detail from the walnut cabinetry to the marble spa-inspired ensuite reflects exceptional quality. The abundant use of floor-to-ceiling glass draws the eye beyond the wall sand out to the natural setting. Inside, the home dissolves boundaries between interior and exterior. Expansive glass frames ever-changing water views, while open, flowing spaces allow for both privacy and connection. The central steel staircase anchors the main level, where the striking main rooms overlook the tranquil park and creek while a minimalist chefs kitchen balances form and function. Full-height walnut veneer cabinetry is meticulously grain-matched, quartz countertops gleam in polished white, and brushed stainless steel accents complete the ensemble. Every appliance is chef-grade. Upstairs, the primary suite is a serene retreat with a custom walk in wardrobe and a luxurious bathroom. The ensuite bathroom is a sanctuary in its own right with swathes of marble, elegantly understated fixtures and a freestanding soaking tub to create a spa-like calm Additional bedrooms, sitting room, and full bath continue the homes calm aesthetic The lower level, with ceilings and abundant light, offers flexible space for a family room, office, gym, or guest suite. Outdoors, the private rear garden extends nearly 26 feet, creating a natural retreat for dining, entertaining, or quiet reflection. 24 hour irr on offers. (id:29090)

