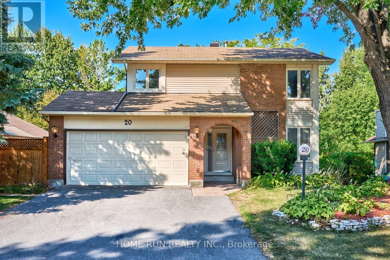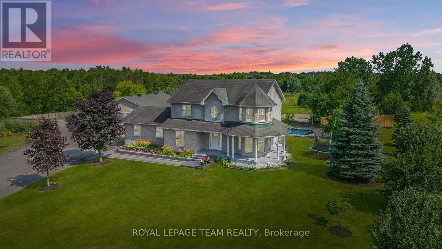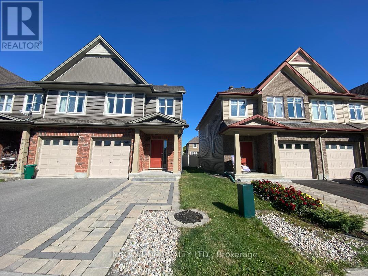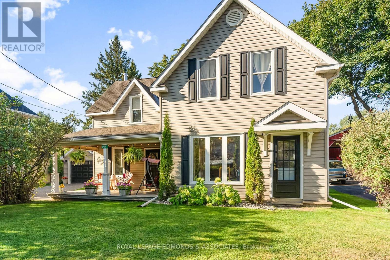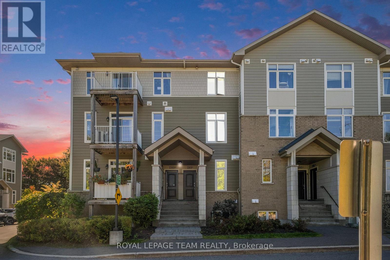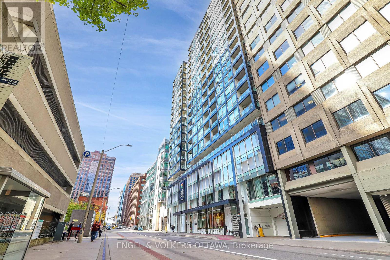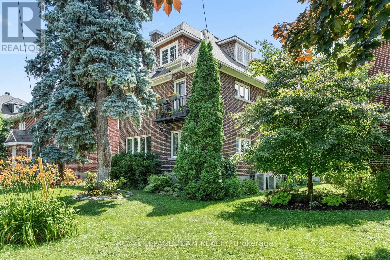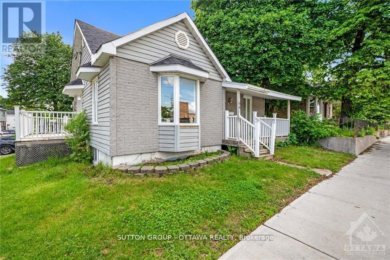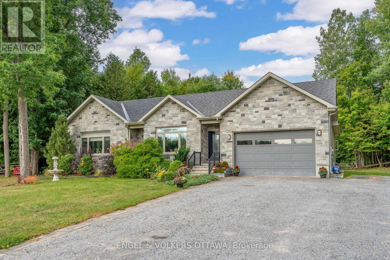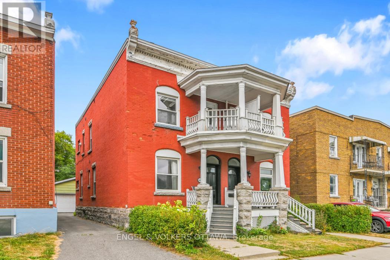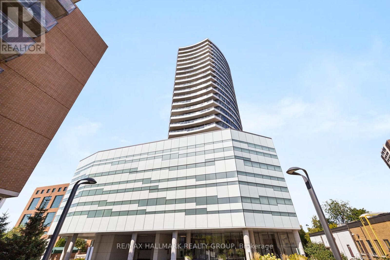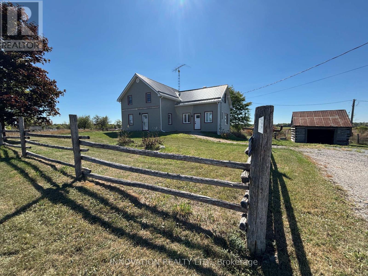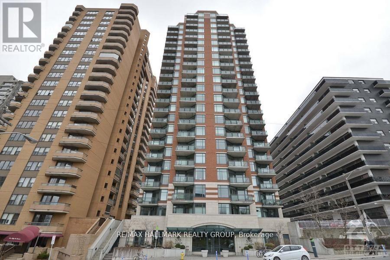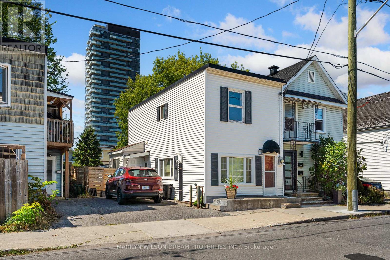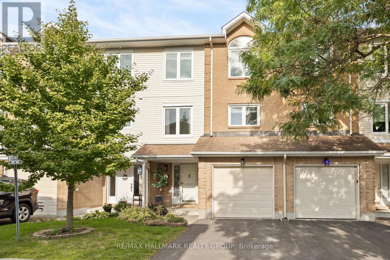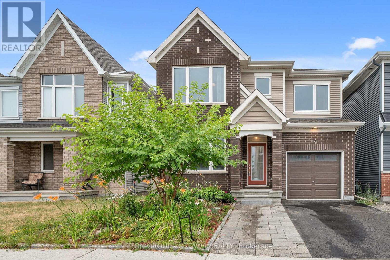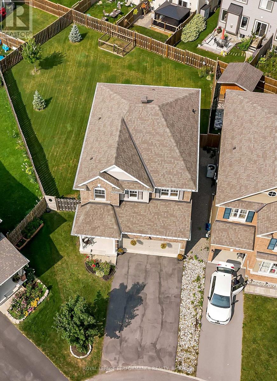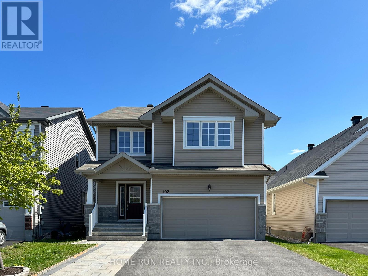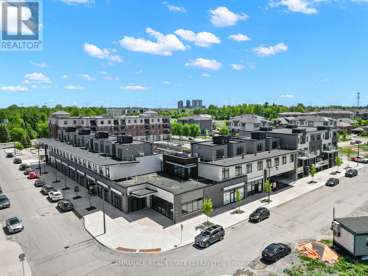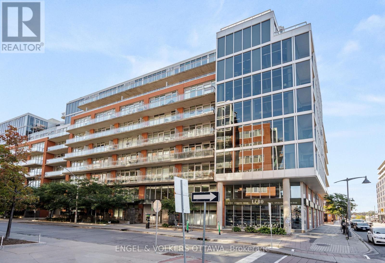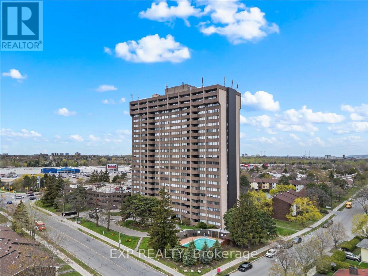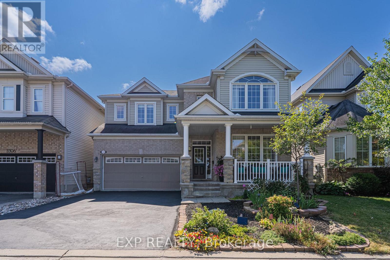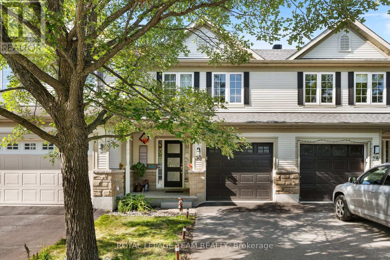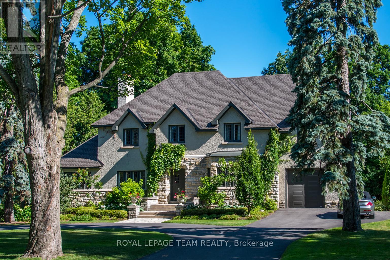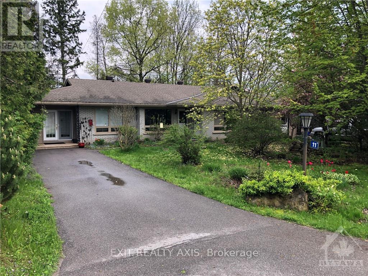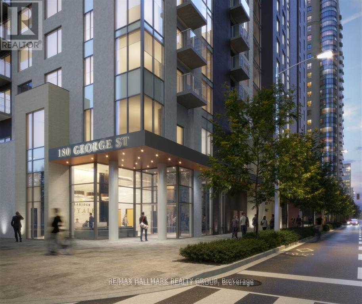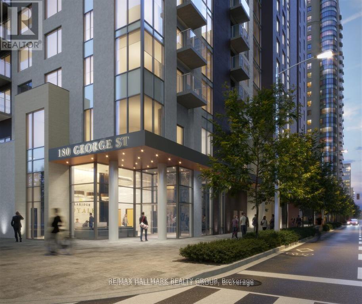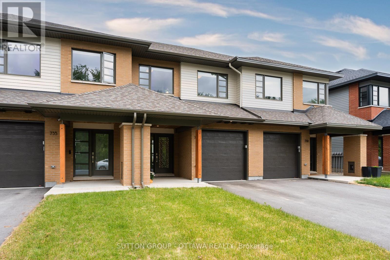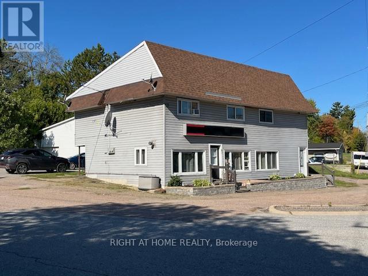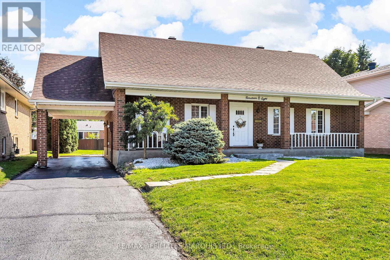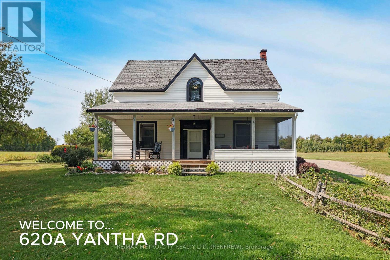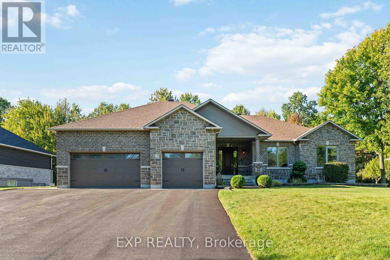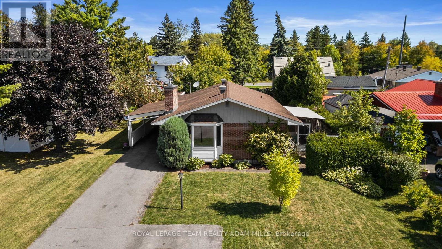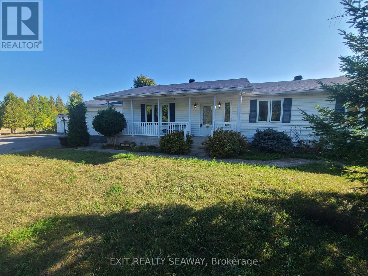224 Don Brown Private
Ottawa, Ontario
Move-in ready and perfect for families or first-time buyers! South facing and No Back neighbours! Stunning 3-bed, 3-bath townhome with single-car garage in Kanatas desirable Emerald Meadows community. This home was built in 2018 and has been freshly painted with stylish new light fixtures throughout.Main floor features 9 ft ceiling, hardwood flooring and an airy open concept layout. The chefs kitchen features stainless steel appliances, large island, and plenty of cabinet for the storage.Bright dining area and spacious living room is facing to the backyard, perfect for entertaining or relaxing.Upstairs, featuring primary Bedroom complete with a walk-in closet and spa-like en-suite. Two additional bedrooms and a full bath offer space for the whole family. The fully finished basement features Rec room, it can be used as a home office, or gym space. A rough-in bathroom is also available. Enjoy summer evenings in the fenced backyard ideal for outdoor dining and play. Just steps from parks, the Trans-Canada Trail and public transit. 5 mins to Walmart, restaurants and amenities. Top-ranking schools, and shopping are nearby. ASSOC/POTL FEE of $61 covers snow removal, insurance & maintenance of common areas. Offers Presentation: Tue, Sep 23, 2025, 6pm. Seller reserves the right to review & accept pre-emptive offers. (id:29090)
20 Thiessen Crescent
Ottawa, Ontario
Exceptional property in the Katimavik community of Kanata, set on a Premium Oversized 62 WIDE LOT, and Backing onto Green Space with Parks and Trails, offering the Ultimate Privacy with NO BACK Neighbors. This home has been recently renovated, featuring an updated kitchen, premium flooring, and fresh paint throughout. The exterior is fully landscaped with an extended interlock driveway at the front, providing extra parking. At the back, enjoy a large deck with a gazebo, perfect for outdoor living and entertaining. Inside, the main level begins with a welcoming foyer highlighted by a stunning circular staircase, leading into a spacious living room with a formal dining area to the right. At the heart of the home, the updated kitchen boasts granite countertops, hardwood cabinets, functional pots and pans drawers, and a breakfast area overlooking the backyard. The cozy family room is located at the back of the property, complete with pot lights and a fireplace, while the laundry room adds convenience on the main level. Upstairs, youll find three generous bedrooms. The primary suite includes an ensuite bath, while the two secondary bedrooms shared the full main bathroom. The finished basement extends the living space with a recreation room, an additional bedroom, and more storage space. Enjoy the sunshine and privacy of a fully fenced, west-facing backyard with no back neighbors. Surrounding to top-ranked schools such as Earl of March SS, and Holy Trinity HS. Prime location: backs onto parks, with a primary school directly across the street, walking distance to multiple playgrounds, and just a 10 minute walk to Walter Baker Park and Toboggan Hill. A quick 5-minute drive brings you to Costco, Centrum, and Highway 417, while the Kanata high-tech sector is only 10 minutes away. (id:29090)
7474 Mitch Owens Road
Ottawa, Ontario
INCREDIBLE OPPORTUNITY!! Beautifully renovated inside & out, this 4+1 Bed, 3.5 Bath home offers exceptional living space & unbeatable versatility that's ideal for families, hobbyists, or home-based businesses. Set on a private 2-acre lot w/heated inground pool, extensive landscaping, interlock, mature trees & charming wraparound porch. Calling all contractors, car collectors, tradespeople, or entrepreneurs- The 1,500 sq.ft. detached 6 car heated Garage/Shop is a dream come true! Could install lifts or hoists. Featuring running water, dedicated internet wiring & endless flexibility. Also included: GENERAC, a 30'x40' storage shelter, The 20,000 sq.ft. gravel yard is perfect for equipment, tools, or toys. Inside, high-end finishes shine throughout. The chef-inspired eat-in kitchen features STUNNING quartz counters, waterfall island w/breakfast bar, custom cabinetry, high-end SS appl's & access to the PVC deck for easy summer entertaining. Kitchen opens to a spacious living/family rm w/double-sided gas FP. Adjacent is an entertainment-sized dining rm w/cozy nook & custom serving station. The den (or 4th bdrm), 2pc powder rm & large laundry/mudrm complete this main level. The custom hardwood staircase leads upstairs to a luxurious primary suite w/bow window seating area, WIC & spa-like ensuite w/soaker tub, separate shower, quartz counters & dbl sinks w/LED mirrors. Two additional bdrms & a renovated full bath complete this level. The fully finished bsmt features a 5th bedrm, gorgeous 3pc bath, family rm (gym/playroom) & ample storage. Backyard is a showstopper- separately fenced, heated inground pool, interlock patio & gazebo make the ultimate outdoor retreat. Rural feel with city conveniences! Ideal location just 3km west of Bank St. Also just 10min to the quaint village of Manotick & the Rideau River. 15 min to Airport, 20 min to downtown Ottawa. Blends peaceful rural living, yet still within easy reach of key amenities & recreation. A must see! (id:29090)
322 Fergus Crescent
Ottawa, Ontario
Absolutely stunning! 3 Bedrooms, 3 Bathrooms End unit townhouse, ideally located in Barhaven, close to Costco Shopping Centre, & HWY 416. Features welcoming floor plan, gleaming Hardwood floors in main floor, gourmet kitchen with upgraded cabinets, quartz countertops & S/S appliances, patio door leads to a fenced private backyard with large deck, professionally finished huge family room with Gas Fireplace in lower level, fabulous Master Bedroom with a beautiful 4 pce en suite, good size secondary bedrooms with a full bathroom. Extended driveway with nice interlock, vacant easy to show. (id:29090)
3 - 108 Lebrun Street
Ottawa, Ontario
Tucked away on a quiet street with peaceful views of a lush forest and walking trails, this inviting one-bedroom apartment blends modern upgrades with natural beauty. The renovated kitchen has sleek white cabinets, stainless steel appliances, and a bright eat-in area. Enjoy hardwood floors throughout the living room and bedroom, adding warmth and character to the space. Heat and water are included in the rent, with convenient on-site coin-operated laundry and parking for $60/month. Just a short stroll to Beechwood's vibrant cafés, shops, and restaurants, as well as NCC bike paths along the Rideau River. Quick access to Highway 417 and the ByWard Market makes this location ideal for both work and play. (id:29090)
1719 Beachburg Road
Whitewater Region, Ontario
Cute as a button and impeccably maintained, this inviting 1.5-storey home sits in the heart of the friendly village of Beachburg. Brimming with curb appeal, it features attractive vinyl siding, classic shutters, lush gardens, mature trees, and a neatly finished gravel driveway leading to the detached single-car, heated garage (24'x12'). A spacious covered front porch welcomes you home; the perfect spot for morning coffee or greeting neighbours. Step inside to a bright, functional kitchen that makes meal prep a pleasure, and a sun-filled living room with a large bay window. The expansive dining area is ideal for family dinners and entertaining friends. A stylish half bath and a generous storage room at the back of the home round out the main level. Upstairs, youll find a sprawling primary bedroom with convenient laundry nearby, plus two additional generously sized bedrooms and a well-appointed 4-piece bathroom. Outside, the tree-shaded backyard invites you to unwind, host summer BBQs, or watch children and pets play. Combining small-town charm with thoughtful updates and generous living spaces, this beautifully cared-for property is ready to welcome its next owners. (id:29090)
D - 289 Everest Private
Ottawa, Ontario
Welcome to this spacious and stylish 2-bedroom, 2.5-bath stacked condo located in the convenient and family-friendly neighbourhood of Elmvale Acres. The main level offers a bright open-concept layout featuring a modern kitchen with ample counter space and a breakfast bar, perfect for casual dining or entertaining. The living and dining areas are filled with natural light, and a convenient powder room completes the main floor. Downstairs, you'll find two generous bedrooms, each with large windows and plenty of closet space. The primary bedroom features a private ensuite, while a second full bathroom serves the additional bedroom. You'll also find the in-unit laundry conveniently located on this lower level, making laundry day easy and discreet. Ideal for a couple, small family, or a professional working from home. One surfaced parking spot included. (id:29090)
2203 - 199 Slater Street
Ottawa, Ontario
2-STORY PENTHOUSE! This rare 3-bedroom + den, 3-bath luxury condominium in the heart of the Financial District offers sleek contemporary design and exceptional finishes throughout. Freshly painted and professionally cleaned, the open-concept living space showcases dramatic lines, floor-to-ceiling windows, sliding glass doors, and a bright, airy ambiance with urban views. Interior styling blends soft and dark hues with upscale reflective accents, quartz and porcelain surfaces, glass tiles, and high-end stainless steel appliances. A large private terrace with natural gas BBQ hookup extends your living space, while two underground parking spots and the largest private storage locker in the building add unmatched convenience. Residents enjoy premium amenities including a concierge, fitness centre, bike storage, billiards and screening rooms, plus a stylish outdoor terrace. Steps to shopping, transit, steps from the LRT, restaurants, and more. (photos from previous furnished listing) (id:29090)
1 Northview Road
Ottawa, Ontario
Welcome to this beautifully maintained large family home offering over 2,500 sq ft of living space, on a corner lot! Located in the desirable, family-friendly neighborhood, of Skyline, this home is the perfect blend of classic charm and modern convenience. Upstairs, you'll find 5 spacious bedrooms, including a massive primary suite featuring a walk-in closet and a private ensuite bathroom a true retreat at the end of the day. Every bedroom offers generous proportions, making this ideal for larger families or those in need of home office or guest space.The main level boasts a large open-concept kitchen, perfect for entertaining, along with multiple living and dining areas to suit your lifestyle. A standout feature is the 4-season sunroom, filled with natural light and offering year-round comfort great for relaxing, reading, or enjoying your morning coffee.Step outside to a fully fenced backyard, complete with a deck, gazebo, and plenty of space for entertaining, gardening, or play. The finished basement adds even more versatility, featuring a cozy rec room, a sauna with shower, and ample storage ideal for unwinding or hosting guests. (id:29090)
228 Rideau Terrace
Ottawa, Ontario
Welcome to an exquisitely redesigned and maintained residence in New Edinburgh. Architect-owned and thoroughly updated, this elegant home offers serene, light-filled living with layout ideal for families, entertaining, or multi-generational life. Upstairs, the main level features a refined living room (anchored by a wood-burning fireplace and custom bookcase built-ins) and treetop views from the dining rooms Juliette balcony. The kitchen is sleek and functional, beautifully redesigned. A full bath, bright den, and expansive family room complete the level. Upstairs: two large, luxurious bedrooms and a crisply renovated bath. On the ground floor, a stunning tenant suite mirrors the upper level with equal care nearly identically, additionally including two generous bedrooms. The lower level includes laundry, storage, two private garages, and versatile bonus space with bath. All just steps from parks, cafes, and the river trails along Ottawa's most cherished heritage neighbourhood. A rare offering of grace, flexibility, and timeless design. (id:29090)
846 St Laurent Boulevard
Ottawa, Ontario
Hardwood, The cheapest detached home on the market. Overall, it's in decent shape. Needs a little TLC on the inside. Conveniently located: walking distance to St.Laurent Mall. Catch public transit from your doorstep (no more waiting in the cold). If you don't mind an interior that's a little rough around the edges, the value here is unbeatable., Flooring: Carpet Wall To Wall (id:29090)
1313 Old Perth Road
Mississippi Mills, Ontario
Nestled on a sprawling 22.4 acres of private land, this scenic hobby farm offers a perfect blend of rustic charm & modern comfort. Whether you're looking for a tranquil forever home or a unique investment opportunity,1313 Old Perth Road has something special to offer. Constructed in 2010 by skilled local craftsmen, the custom-built home at the heart of this property features 2+1 bedrooms, making it ideal for families or those who love to host guests. The home includes a spacious 4pc ensuite & an additional 4pc full bathroom, ensuring comfort and convenience for all residents. The main floor is finished with elegant maple hardwood & porcelain flooring, adding a touch of sophistication to the living spaces, while the finished basement boasts durable laminate flooring. Cathedral & 10' ceiling. Large 20' by 20' workshop area in the basement. The property is beautifully framed by hand-built cedar rail fencing, which adds to its rustic appeal. Several open fields provide ample space for outdoor activities or agricultural pursuits. The landscape is dotted with mature cedar trees & a variety of mixed hardwoods, including hickory, black cherry, & butternut trees, offering a vibrant display of colours throughout the seasons. At the heart of the farm stands a grand heritage cedar log barn, measuring an impressive 70' by 30'. This versatile structure is perfect for housing horses, storing equipment, or accommodating other farm animals. The property features a new pine log building, measuring 26' by 30', equipped with 200 Amp electrical service. This modern building provides an array of opportunities - it could serve as a second home, a weekend rental, or a venue for a small business. A natural underground spring continuously feeds water into a duck pond. With plenty of road frontage, the property enjoys both accessibility & privacy, making it a peaceful retreat from the hustle & bustle of daily life. Don't miss the chance to make this beautiful & peaceful property yours! (id:29090)
104 King Edward Avenue
Ottawa, Ontario
Currently vacant - opportunity to set your own rents, pick your own tenants, or move into one unit yourself and rent the other. Projected rent for the main level is $2,400; projected for the upper level is $1,850. Freshly painted, turnkey duplex, centrally located, low vacancy with a double car garage! Each unit has in-suite laundry. The main level unit offers two bedrooms, one bathroom, in-suite laundry, and a partially finished basement. The upstairs unit is a 1 bed, plus den, 1 bath with in-unit laundry. Both units have their own private outdoor space and access to a double car garage (shared). 98 walk score. Steps to the Rideau River, dog parks, the Byward Market, uOttawa, Global Affairs Canada etc. (id:29090)
161 Rivington Street
Ottawa, Ontario
Charming Fixer-Upper in the Heart of the village of Carp. Welcome to this rare opportunity in this growing and sought-after Community! This cozy 2-bedroom bungalow sits on a generous lot and features a 21' x 23' detached shop ideal for hobbyists, tradespeople, or future development. With V3B zoning, this property offers redevelopment or infill potential, especially with several infill projects already completed on the street. Whether you"re an investor, builder, or a buyer with a vision, this is your chance to transform a classic home into something spectacular. The home needs work but offers great bones, a functional layout, and a deep lot making it the perfect canvas for your next project. Enjoy the charm and community feel of Carp, including the Carp Farmer's Market and the Famous Carp Fair; all while being minutes to Kanata and the 417. Don't miss this chance to get into a rapidly developing neighborhood with long-term upside. Bring your vision and make it your own! (id:29090)
1906 - 485 Richmond Road
Ottawa, Ontario
Welcome to unit 1906 at 485 Richmond Road - a beautiful 1-bedroom, 1-bathroom condo in the vibrant heart of Westboro, one of Ottawa's most soughtafter neighbourhoods. This bright, contemporary home features hardwood floors throughout and stunning floor-to-ceiling windows that fill the space with natural light. Recent upgrades add style and comfort, including a chic kitchen backsplash, upgraded countertops, modern cabinet hardware, new flooring, and elegant Zen mirror sliding doors. Window fixtures are also included for your convenience. The spacious bedroom offers a large closet, providing plenty of storage. The unit also features a modern 3-piece bathroom finished with elegant quartz countertops. The kitchen is thoughtfully designed with stainless steel appliances and sleek quartz surfaces, perfect for cooking and entertaining. Additional highlights include insuite laundry and a generous southfacing balcony that offers stunning views and abundant sunshine. Residents enjoy excellent building amenities, including a fully equipped fitness center and two stylish party rooms, one complete with a full kitchen for gatherings. Just steps away, explore Westboro's best cafes and restaurants like Fratelli and Pure Kitchen, boutique shops, grocery stores, and scenic walking and biking trails along the Ottawa River. This condo perfectly combines modern comfort with an unbeatable location in one of Ottawa's most desirable communities. (id:29090)
1004 Moore Street
Brockville, Ontario
Welcome to Stirling Meadows in Brockville. This newly built semi-detached home offers convenient access to Highway 401, as well as nearby shopping, dining, and recreational amenities. The Wellington Model by Mackie Homes provides approximately 2,125 square feet of thoughtfully designed living space, featuring four bedrooms, three bathrooms, and quality finishes throughout. The main level is bright and inviting, enhanced by recessed lighting and transom windows that fill the space with natural light. The kitchen combines style and function with crisp white cabinetry, a striking backsplash, stainless steel appliances, quartz countertops, and a contrasting black island that serves as a central gathering spot for casual meals. The adjoining dining and living areas open to a sun deck, ideal for outdoor enjoyment, while a powder room and interior access to the oversized single garage add convenience on the main floor. Upstairs, the primary bedroom offers a five-piece ensuite that includes a soaker tub, separate shower, and dual sinks. Three additional bedrooms, a full bathroom, and a dedicated laundry room complete the second level. (id:29090)
3295 Montague Boundary Road
Montague, Ontario
Welcome to the country. Take a deep breath of clean county air. This special property sits at the corner of Montague Township, Beckwith Township & the City of Ottawa. It is the opportunity you have been looking for. An affordable home on almost 35 acres close enough to town yet you can still see the stars at night. With a little sweat equity this country home could be exceptional. The home is a very traditional farm home with lots of space. A gracious eat-in country kitchen appointed with a vintage tin ceiling. Large family/living room with an accent wall, a separate den plus a main floor laundry. The second level features four to five bedrooms depending on your needs. The home is heated by an outdoor wood burning water furnace (also heats the workshop) as well as a propane furnace if needed. There are many outbuildings which could be used for livestock or to store your toys. This was a 'Regenerative Farm'. As such was lovingly cared for. There is the possibility for two further serverances perhaps allowing for a family compound. This is your chance at your dream property. (id:29090)
903 - 570 Laurier Drive
Ottawa, Ontario
Furnished 1 bedroom plus den, condo in the heart of downtown Ottawa with a spectacular water view of the Ottawa River. Beautiful unit with 5 appliances, perfect condition! Hardwood flooring. Ensuite laundry, heat, hydro, water, cleaning lady,( twice a month) included in the rent! Very well maintained building with the following amenities: gym, pool, guest suites. Walk to all amenities in downtown, or sit on the balcony and enjoy the relaxing view! Walk to all amenities, 15 minute walk to Parliament Hill.Credit chheck, application, employment letter, $5000.00 deposit. (id:29090)
107 Aura Avenue
Ottawa, Ontario
This lovely end-unit townhouse offers an open-concept living space perfect for you and your family. Upon entering, the foyer features a spacious wardrobeideal for the whole familys winter gearand provides convenient direct access to the garage. The bright living and dining area, with elegant engineered hardwood flooring, creates a warm and inviting atmosphere for relaxing with your loved ones.The modern kitchen is equipped with stainless steel appliances, a stylish backsplash, and a cozy eating area that opens onto a generous backyard with a 30-inch vinyl picket garden fence.Upstairs, you'll find three well-sized bedrooms and a convenient laundry room. The primary suite boasts a private ensuite bathroom and walk-in closet, complemented by a large main bathroom.The finished basement offers a versatile recreation room, perfect for family entertainment or gatherings.Located just minutes from Barrhaven Costco, Home Depot, and a variety of shopping centers, this home combines comfort, functionality, and convenience. (id:29090)
104 Carruthers Avenue
Ottawa, Ontario
Welcome to 104 Carruthers Avenue, located in one of Ottawa's most connected and fast-growing neighbourhoods, just steps from Tunney's Pasture LRT, the Ottawa River pathways, and the vibrant shops and restaurants of Hintonburg and Wellington West. This 25FT X 98FT property is accessible from 2 sides (front and back), with R4 zoning offering various potential possibilities. From a multi-unit residential build, modern infill project or hold and rent the existing two-storey home while planning your dream development in this thriving community.The area is already seeing exciting redevelopment, with densification trends and potential zoning changes expected to support higher density, this property offers great potential. Enjoy the convenience of urban living with green spaces, transit, and major employment hubs at your doorstep, all less than 10 minutes from downtown. Whether an investor, builder, or visionary homeowner, this is your opportunity to create something exceptional in a community that blends lifestyle, location, and long-term value. Reach out today for more information! (id:29090)
1951 Ashmont Street
Ottawa, Ontario
Stylish, contemporary, and truly turnkey, this 3-bedroom, 3-bathroom home offers modern updates in a family-oriented community. The stunning kitchen (2020) features granite counters, stainless steel appliances, and an abundance of cabinetry. A refreshed powder room (2022) and a fully renovated main bathroom (2024) add to the home's appeal.The spacious living room with a cozy wood-burning fireplace is perfect for relaxing, while the main floor den provides direct access to a private interlock patio (2018). Upstairs, the expansive primary suite includes a walk-in closet and 4-piece ensuite, complemented by two additional well-sized bedrooms and a full bath.With big-ticket items completed, fresh paint throughout, and hardwood, ceramic, and plush wall-to-wall carpeting underfoot, all thats left to do is move in and enjoy! (id:29090)
179 Point Prim Crescent
Ottawa, Ontario
Step into this beautifully upgraded 3-bedroom, 3.5-bathroom home nestled in the vibrant and growing community of Barrhaven. Boasting high-end finishes and meticulous attention to detail, this move-in ready gem offers over 2,000 sq. ft. of thoughtfully designed living space. The main floor welcomes you with a bright and spacious foyer, elegant upgraded flooring, and soaring 9-ft ceilings. The open-concept layout features a formal dining area, a generous living room with a stylish gas fireplace, and modern lighting throughout, including pot lights for a sophisticated ambiance. At the heart of the home is a chef-inspired kitchen complete with quartz countertops, a striking backsplash, high-end stainless steel appliances including a gas stove (with option to convert to electric), a chimney-style hood fan, and a large island with breakfast bar perfect for family meals or entertaining guests. An elegant staircase leads you to the upper level where you'll find a luxurious primary suite with a walk-in closet and a stunning 4-piece ensuite featuring double vanity sinks. Two additional spacious bedrooms, a full 4-piece bathroom, and a convenient laundry room complete the second floor. The professionally finished basement offers a large family/rec room and an additional full bathroom ideal for guests or a home office. Enjoy outdoor living in the fully fenced backyard, perfect for relaxing or hosting. The beautifully interlocked front entrance is framed by a manicured garden that offers fantastic curb appeal. Located just minutes from Barrhaven Marketplace, top-rated schools, parks, trails, Costco, Highway 416, and public transit this home truly has it all. Dont miss your chance to own this exceptional home in one of Ottawas most desirable communities! (id:29090)
16 Sweetbay Circle
Ottawa, Ontario
Immaculate 4-bedroom, 4-bathroom family home with double car garage on huge PIE-SHAPED Lot. Located on a quiet street in highly sought-after Fairwinds, this beautiful home offers easy access to Highway 417, Canadian Tire Centre, top-rated schools, Tanger Outlets, and dining. Featuring soaring 9-ft smooth ceilings, hardwood and ceramic throughout the main and upper levels, and laminate flooring in the basement. The open layout is bright and inviting.The chefs kitchen boasts quartz countertops, a coffee bar, and a large island with a breakfast bar, which flows seamlessly to the dining and living rooms, perfect for entertaining family and friends. A curved hardwood staircase adds elegant charm to the foyer. The spacious primary suite spans the whole back of the home, with a walk-in closet and a luxurious ensuite featuring a double vanity, deep soaker tub, and custom walk-in shower. Two guest bedrooms, one with a walk-in closet, a family bath, and second-floor laundry complete the upper level.The FULLY finished basement offers a large legal bedroom, full bathroom, rec room, and utility space - ideal for teens or guests. Outside, the fenced-in, massive yard with mature trees provides ample space to entertain and for children to play. This move-in-ready home blends style, comfort, and location perfectly. Dont miss out! (id:29090)
907 - 805 Carling Avenue
Ottawa, Ontario
Welcome to urban living at it's finest in the heart of Little Italy. This stylish 1 bedroom, 1 bathroom condo for rent offers more than just a place to live - it delivers an experience. Perched across from the serene beauty of Dows Lake, you will enjoy breathtaking, unobstructed views right from your private balcony which is a rare gem in the city. Inside, the space is bright and inviting, thanks to floor-to-ceiling windows that flood the unit with natural light. The open-concept layout features hardwood floors throughout, in-unit stacked laundry for convenience, and a sleek modern kitchen with timeless white cabinetry, subway tile backsplash, quartz countertops, and stainless steel appliances. Perfect for cooking or entertaining. This condo is more than a home; it is a lifestyle. The building offers resort-style amenities including a pool, gym, sauna, party room, movie room, game room, lounge, rec room, and an outdoor terrace equipped with seating and BBQs which is ideal for summer get-togethers. There is also a 24/7 concierge, underground parking, and a storage locker included. Step outside and you are just moments from top-rated restaurants, cafes, shops, and transit. Whether you are going for a run by the lake, meeting friends for dinner in Little Italy, or commuting downtown, everything is at your doorstep. This condo combines modern comfort, unbeatable location, and lifestyle convenience in one perfect package. Don't miss your chance! Tenant to pay electricity and internet. (id:29090)
805 Nicholson Avenue
Ottawa, Ontario
Located in the popular Mooney's Bay neighbourhood, this single family detached home sits on a generous 60' x 100' lot and offers a rare opportunity to own a true mid-century modern style four-level side-split Campeau built home. The upper level features three spacious bedrooms with large windows and ample closets, as well as a conveniently located full bathroom. The main level living and dining rooms are open with floor to ceiling windows that let in plenty of natural light and provide views of the landscaped front and rear yards. The original oak hardwood flooring runs throughout the main and upper levels, adding warmth and character. The kitchen is well laid out with excellent storage and overlooks the back yard, making it a practical and inviting space for everyday use. With two bathrooms, including a full one on the upper floor and a two-piece on the lower level, this layout provides excellent function for families and guests alike. The fully finished lower level expands your living space with a large family room, a wood burning fireplace and a bonus lower level exercise room that works well as a guest bedroom or office. Outside, you'll find a deep back yard with mature landscaping, a deck and a refuge space for gardening, entertaining or relaxing. A deep single car garage offers plenty of parking and storage. All of this within walking distance to Mooney's Bay Beach, schools, parks, bike paths and transit, making it an ideal location for families and commuters alike. (id:29090)
193 Balikun Heights
Ottawa, Ontario
This 4 Bedroom 2.5 bathroom Phoenix Melbourne C Model is delightful inside and out, Suited in a popular family-friendly neighbourhood of Blackstone, 9ft ceiling and hardwood on first level. The main floor bright dining room, sunlight flooded the family room with double side natural gas fireplace and stunning kitchen with high-end stainless dishwasher, refrigerator, stove, Hood Fan, Granite countertop. Beautiful staircase leads to the second level complete with primary bedroom with WIC and 5pcs ensuite bathroom, 3 good sized bedrooms with main bathroom and convenient laundry as well.The landscaped backyard is southwest facing with highend PVC fenced. 24 hours notice for showings and 24 hours irrevocable on the offers. (id:29090)
4 Modugno Avenue
Ottawa, Ontario
Welcome to this award-nominated NEW two-storey, three-bedroom, two-bathroom condo in the heart of Barrhaven, where modern design meets everyday comfort. This thoughtfully designed home features luxury vinyl plank flooring throughout, central air conditioning, and an open-concept main floor with a bright living and dining area that flows seamlessly into a contemporary kitchen complete with a quartz island and flush eating bar, and four stainless steel appliances including fridge, stove, dishwasher, and microwave with hood fan. The spacious primary bedroom offers a walk-in closet, while two additional bedrooms provide flexibility for family, guests, or a home office. A private rooftop patio, perfect for entertaining or relaxing, is enhanced by a wet bar and wine fridge conveniently located at the entry. In-suite laundry with washer and dryer are included, and the community offers one parking spot with visitor parking, electric car charging stations, a separate garbage enclosure, and a shared amenity space. Pet friendly and stylishly finished, this condo is ready to impress. Utilities not included: gas, hydro, water, and rental equipment (boiler, ERV, air handler, and heat pump). (id:29090)
603 - 360 Mcleod Street
Ottawa, Ontario
Urban living at its best! This stylish 1 bedroom + den corner unit offers an airy, industrial-loft feel with floor-to-ceiling windows and soaring concrete ceilings. Natural light floods the open layout, showcasing a sleek kitchen with stainless steel appliances, quartz countertops, and a functional design. The versatile den is perfect for a home office, dining space, or guest room. The large bedroom offers ample closet space, while a full bathroom and in-unit laundry add everyday convenience. Enjoy top-tier building amenities, including a spa-like outdoor saltwater pool, BBQ patio, indoor lounge with billiards, private theatre room, and a fully equipped fitness centre. Storage locker included, and visitor parking available on-site. Ideally located in the heart of Centretown, with Starbucks, Shoppers Drug Mart, and LCBO at your doorstep, plus trendy restaurants, cafés, shops, and the Canal all within walking distance. (id:29090)
807 - 1285 Cahill Drive
Ottawa, Ontario
Stylish condo living in prime location Welcome to this bright and spacious 2-bedroom, 2-bathroom condo with an ensuite and private balcony, offering over 950 sqft of thoughtfully designed living space. The open-concept living and dining areas provide a welcoming layout, perfect for relaxing or entertaining, and extend seamlessly onto a large private balcony an ideal spot to enjoy your morning coffee or unwind at the end of the day. The kitchen offers plenty of cabinet and counter space for your daily cooking needs. The generously sized primary bedroom features a private ensuite, while the second bedroom offers flexibility for guests or a dedicated home office space. A full second bathroom is located just off the main hall. In-suite laundry adds everyday convenience, and the unit comes complete with one parking space and a storage locker. Ideally located within walking distance to South Keys Shopping Centre, with quick access to shops, restaurants, OC Transpo, Cineplex, and more, this condo offers comfort and convenience in a well-connected location. Building amenities include an outdoor pool, party room, guest suite, games room, and a common workroom. Move-in ready and waiting for you! (id:29090)
6957 Notre Dame Street
Ottawa, Ontario
Welcome to 6957 Notre Dame Street a spacious 3+2 bedroom bungalow with endless possibilities. Situated on a large corner lot in the sought-after community of Chateauneuf, this 1,256 sq. ft. home offers the ideal balance of comfort, functionality, and income potential. Freshly painted from top to bottom in neutral tones, new carpet in the bedrooms and living spaces, and stylish modern light fixtures bring a fresh feel to the entire home. The main level features a welcoming living room with a wood-burning fireplace and oversized windows that flood the space with natural light. The well-designed kitchen offers ample cabinet space, updated fixtures, and a functional layout with easy access to the dining room. Three generously sized bedrooms and a full bathroom complete the main floor, making this a true family-friendly layout. The lower level expands your options with a bright secondary suite, featuring two large bedrooms, a full bathroom, a spacious living area, and a functional kitchen. With separate access and shared laundry, this setup is perfect for extended family, multi-generational living, or as a mortgage helper. Outside, the backyard offers space to garden, relax, or entertain, while the oversized single garage and huge driveway provide parking for at least five vehicles. The location is unmatched; tucked on a quiet street yet just steps to St. Joseph Blvd, the "Heart of Orleans", with schools, restaurants, parks, and transit within walking distance. Place d'Orléans, the future O-Train station, and the Ottawa River pathways are just minutes away, with easy access to HWY 174 for a quick commute downtown. Move-in ready and full of potential, this home is ideal for investors, first-time buyers, downsizers, or families seeking a versatile property in a fantastic community. (id:29090)
3308 Riverset Crescent
Ottawa, Ontario
This Mattamy home offers around 2700 sq. ft. of living space and is just a short walk from the Minto Rec Centre, parks, and schools. The chef-inspired kitchen boasts upgraded stainless steel appliances, granite countertops, and 24-inch tiles, with a cozy eat-in area that overlooks the great room and a stylish 3-way fireplace. Throughout the first floor, you'll enjoy 9-foot ceilings, along with a den and formal dining room. The spacious master suite features a luxurious 5-piece ensuite and his-and-her walk-in closets. The second floor also includes three generously sized bedrooms, a full bathroom, a laundry room, and a linen closet. The fully renovated basement features a gym, dance studio, home theater, and a full bathroom. Upgrades: Washer&Dryer(2024), Smart Fridge(2022), Stair & second floor flooring(2025), Painting(2025), basement reno w/ full bath(2022), Concealed in-wall wiring for home theater systmen in the basement(2022), Automated outdoor irrigation sprinkler system front&back yard, Built-in alarm and secutiry system, 10*10 Gazebo. (id:29090)
30 Goldthorpe Private
Ottawa, Ontario
Charming Home in the Heart of Stonebridge. Nestled away on a quiet private lane in the highly sought-after community of Stonebridge, this beautifully maintained home offers the perfect blend of comfort, space, and lifestyle. Just steps from the clubhouse and golf course, and surrounded by scenic walking trails, its an ideal setting for nature lovers and active families alike. Step inside to a spacious front foyer that opens into a bright, open-concept main floor, perfect for both everyday living and entertaining. The eat-in kitchen features a breakfast bar, ideal for casual meals, and flows seamlessly into the formal dining area for hosting guests. Enjoy cozy evenings by the gas fireplace in the family room or step outside to your large exterior deck overlooking a deep, fully fenced yard (128 ft lot), perfect for summer barbecues and family fun. Upstairs, the large primary bedroom is a private retreat, complete with a walk-in closet and 4-piece ensuite. Two additional well-sized bedrooms offer flexibility for family, guests, or a home office. The finished lower level includes a spacious recreation room, great for movie nights, games, or a kids' play area. Key features include: 3 bedrooms, 3 bathrooms, including a renovated powder room (2023), hardwood flooring, sanded & refinished in 2025, freshly painted throughout (2025), roof shingles replaced in 2024, deep fenced yard on a 128 ft lot, attached garage with inside entry. Just moments from parks, schools, shopping, and of course golf! (id:29090)
353 Spartan Avenue
Ottawa, Ontario
Your search ends here! Welcome to 353 Spartan Avenue - a fully updated, move-in-ready 3-bed, 2-bath gem tucked on a leafy street in the heart of Overbrook. Step inside and you'll find a dream kitchen - oversized, beautifully renovated, and perfect for both cooking and entertaining. With a large island (complete with a moveable butcher block counter for extra seating), sleek quartz counters, stainless steel appliances, and endless storage, this is a space that truly brings people together. The bright open-concept living and dining area is drenched in natural light, with oversized south-facing windows overlooking the streetscape. French doors off the dining room lead to your private backyard oasis - landscaped with beautiful gardens, a spacious deck, and cozy patio area complete with gazebo. Ideal for summer hangouts, family BBQs, or simply relaxing. On the main floor, a versatile bedroom with a walk-in closet doubles as a stylish home office or playroom. Upstairs, two generous bedrooms and an updated full bath offer plenty of space and comfort. The finished lower level is a fabulous bonus: a roomy family space with an office nook, a magazine-worthy 3-piece bathroom/laundry combo, and loads of storage. Outside, you'll love the perennial gardens, fully fenced yard, and an oversized workshop/garage thats perfect for hobbies, projects, or extra storage. Stylish, functional, and move-in ready - this is the one you've been waiting for! (id:29090)
251 Park Road
Ottawa, Ontario
When family calls, home answers. Rockcliffe Park's highlights are steps away. Being equidistant from Ashbury College and Elmwood School; 251 Park Rd is a 21st century family haven. Timeless upgrades and centre hall design yield a super livable space without losing the original charm and architecture. Sprawling green backyard, perfect for family time. Beautiful lifestyle awaits; stunning commute, proximity to city centre - see it today! (id:29090)
11 & 13 Bayview Crescent
Smiths Falls, Ontario
PRICE IS FOR BOTH UNITS! Investors! This solid income producing property is calling! Located on a large lot this purpose built spacious 2 Unit duplex looks like a semi detached, & is located just minutes from downtown Smiths Falls on a very quiet crescent. Views of the Rideau from your front yard. Both Units have separate driveways, that offer privacy, and feel like your own space. Both are spacious 2 bedroom units. (See floor plan) Property shares common well & septic system keeping utility costs down. Great opportunity to live in one unit & collect income from the other. Stacked washer/dryer, fridge & stove for both units included. Both units have propane fireplaces to supplement heat Tenants pay all utilities. Property produces good revenue. Investment opportunity is knocking. (id:29090)
2001 - 180 George Street
Ottawa, Ontario
This Trendy New Condo Boasts Modern Luxury &Convenience. Step into this 2bed, 2bath haven adorned with sleek hardwood floors & exquisite quartz countertops. Equipped with 6 appliances, the gourmet kitchen is a culinary dream. Situated as a bright corner unit, natural light floods in, illuminating breathtaking views of the majestic Gatineau hills &Ottawa river from your very own balcony. Enjoy peace of mind with the assurance of a new build complete with a full builder warranty. Indulge in the array of fantastic amenities including convience & security in main lobby, boutique gym, common rooftop terrace, party lounge, theater room &inviting heated pool perfect for relaxation &entertainment. Conveniently above the new Metro grocery store, shopping is a breeze. Located in the entertainment district of Ottawa, embrace the vibrant city life with shopping, restaurants, &nightlife hotspots-all within reach. Don't miss the opportunity to call this stylish condo home. (id:29090)
2006 - 180 George Street
Ottawa, Ontario
This Trendy New Condo Boasts Modern Luxury &Convenience. Step into this 2bed, 2bath haven adorned with sleek hardwood floors & exquisite quartz countertops. Equipped with 6 appliances, the gourmet kitchen is a culinary dream. Situated as a bright corner unit, natural light floods in, illuminating breathtaking views of the majestic Gatineau hills &Ottawa river from your very own balcony. Enjoy peace of mind with the assurance of a new build complete with a full builder warranty. Indulge in the array of fantastic amenities including convience & security in main lobby, boutique gym, common rooftop terrace, party lounge, theater room &inviting heated pool perfect for relaxation &entertainment. Conveniently above the new Metro grocery store, shopping is a breeze. Located in the entertainment district of Ottawa, embrace the vibrant city life with shopping, restaurants, &nightlife hotspots-all within reach. Parking available at an extra cost. Don't miss the opportunity to call this stylish condo home. (id:29090)
737 Acai Way
Ottawa, Ontario
WONDERFUL home in Riverside South close to future LRT and town centre! Nestled on a quiet street, this townhome built by AWARD-WINNING HN HOMES where every detail is designed to impress. The moment you walk in, you're greeted with a BRIGHT, OPEN ENTRY, complete with MODERN GLASS RAILINGS and UPGRADED POT LIGHTS that set the tone for the stylish vibe ahead. The kitchen is straight-up STUNNING, featuring STAINLESS STEEL APPLIANCES, CLASSIC SUBWAY TILE, WHITE QUARTZ COUNTERS, and ASH-TONE FLOORING that flows seamlessly into MATCHING CABINETS its giving DESIGNER LIVING, and yes, it feels even better in person. The MAIN FLOOR is COMPLETELY OPEN CONCEPT, with 9FT CEILINGS and MASSIVE WINDOWS that flood the space with NATURAL LIGHT. The LIVING ROOM brings serious character with its STATEMENT-MAKING FIREPLACE WALL, and the DINING AREA opens to your PRIVATE BACKYARD w/ NO REAR NEIGHBOURS, just good vibes and TOTAL PRIVACY. Upstairs, the PRIMARY BEDROOM is a TOTAL RETREAT with COFFERED CEILINGS, a SPA-LIKE ENSUITE with DOUBLE VANITY and LARGE WALK-IN SHOWER, and a WALK-IN CLOSET that's ready for all your style. And that UNOBSTRUCTED BACKYARD VIEW? It keeps going. FORGET THE NEIGHBOURS WINDOW VIEW, UP HERE ITS ALL PEACE, SKY, AND YOUR OWN SPACE. (id:29090)
803 - 98 Richmond Road
Ottawa, Ontario
Welcome to Q West! Bright & Spacious 1-Bedroom in the heart of Westboro. This sun-filled 747 sq.ft. 1 bed, 1 bath unit offers south-facing views and an unbeatable Westboro location. Features include hardwood and ceramic floors, an open-concept kitchen with quartz countertops and stainless steel appliances, plus in-unit laundry. Enjoy access to top-tier amenities: a state-of-the-art fitness centre and a rooftop terrace with stunning views of the Gatineau Hills and the historic Abbey. Live steps from bike paths, shops, cafés, and the river! One underground parking spot and heating included.Tenant pays: Hydro, Internet, and Cable. 24 hours' notice for all showings. (id:29090)
414 Chaperal Private
Ottawa, Ontario
This beautiful 3-storey, 2 bedroom, 3 bathroom townhome in sought after Avalon West will have you excited to come home! Step inside to a bright, airy foyer with inside access to the garage designed for everyday convenience. Upstairs, the sun soaked second level welcomes you with an open concept living space, where large windows in the living room and a dining room balcony create the perfect light filled atmosphere (your plants will thrive here!). The kitchen is the true heart of the home, featuring an oversized island that is ideal for gathering with friends and family or simply enjoying your own perfect seat while cooking dinner after a long day. On the third floor, you will find thoughtfully placed laundry and a rare two full bathrooms. The primary bedroom is a true retreat, complete with a spacious walk-in closet that leads directly to your private ensuite. Storage will never be an issue, with clever solutions on every level from the kitchen's walk-in pantry that keeps your main living space clutter-free to the unfinished basement that is perfect for tucking away seasonal items. Don't forget about the additional room on the main floor that is the ideal flex space for hobbies, exercise equipment and so much more! Perfectly situated for every lifestyle, this home offers quick access to Brian Coburn Boulevard, transit options, bike & walking paths, and so many nearby amenities, making it easy no matter where you need to go. Chic, clean, and thoughtfully designed, this home offers both style and function in one perfect package! (id:29090)
45 Pembroke Street
Whitewater Region, Ontario
Rarely available up and down duplex. Perfect for a multi generational family or live in one unit and have one tenant. Main floor unit has gas fireplace and BB electric heat and upper floor has 2024 Forced Air gas furnace heat. Each unit has there own access, their own laundry. Both units have month to month tenants, each unit has 1 bathroom. 2017 Roof shingles, 100 AMP panel in each unit. Both HWT are owned. Upper unit rents for $1448 lower unit $1366. Tenants pay hydro & heat. Units have town water and sewer. 2024 Financials - Revenue $33,204 with expenses of $8,886 (Taxes $3061, water/sewer $5125, Insurance $700) for a Net of $24,318 (before debt service). Walk to Tim Hortons, Subway and other fine shops. (id:29090)
1410 - 10 Queens Quay W
Toronto (Waterfront Communities), Ontario
Welcome to one of the most vibrant and dynamic places to live in Toronto10 Queens Quay West, the iconic Residences of the World Trade Centre. This fully renovated 2-bedroom, 2-bathroom residence blends modern elegance with a functional layout, framed by sweeping views of both Lake Ontario and the dazzling city skyline. The open-concept living and dining area is bright and inviting, a perfect space for hosting guests or enjoying quiet evenings at home. The contemporary kitchen is a chef's dream, generous cabinetry, and sleek finishes. The primary suite offers a private retreat with a walk-in closet and a 4-piece ensuite, while the second bedroom, combined with the solarium, creates a versatile space for a guest room, office, or creative studio. With floor-to-ceiling windows, every corner of this home feels bright, airy, and connected to the incredible views outside. The Residences of the World Trade Centre provide resort-inspired amenities including indoor and outdoor pools, a fully equipped fitness centre, yoga studio, squash courts, billiards, theatre room, library, guest suites, and 24-hour concierge services. Whether your day calls for activity, relaxation, or entertaining, this community delivers with ease. The location is unbeatable! Just 2 minutes to the highway and only a few minutes from the CN Tower, Eaton Centre, Sugar Beach, Scotiabank Arena, Rogers Centre, Union Station, and the PATH, the very best of Toronto is at your doorstep. From sunrise jogs along the waterfront to evenings immersed in the citys finest dining and entertainment, this residence puts you at the heart of it all. Don't miss your chance to experience the best of downtown Toronto living! (id:29090)
1410 - 10 Queens Quay W
Toronto (Waterfront Communities), Ontario
Welcome to one of the most vibrant and dynamic places to live in Toronto10 Queens Quay West, the iconic Residences of the World Trade Centre. This fully renovated 2-bedroom, 2-bathroom residence blends modern elegance with a functional layout, framed by sweeping views of both Lake Ontario and the dazzling city skyline. The open-concept living and dining area is bright and inviting, a perfect space for hosting guests or enjoying quiet evenings at home. The contemporary kitchen is a chef's dream, generous cabinetry, and sleek finishes. The primary suite offers a private retreat with a walk-in closet and a 4-piece ensuite, while the second bedroom, combined with the solarium, creates a versatile space for a guest room, office, or creative studio. With floor-to-ceiling windows, every corner of this home feels bright, airy, and connected to the incredible views outside. The Residences of the World Trade Centre provide resort-inspired amenities including indoor and outdoor pools, a fully equipped fitness centre, yoga studio, squash courts, billiards, theatre room, library, guest suites, and 24-hour concierge services. Whether your day calls for activity, relaxation, or entertaining, this community delivers with ease. The location is unbeatable! Just 2 minutes to the highway and only a few minutes from the CN Tower, Eaton Centre, Sugar Beach, Scotiabank Arena, Rogers Centre, Union Station, and the PATH, the very best of Toronto is at your doorstep. From sunrise jogs along the waterfront to evenings immersed in the citys finest dining and entertainment, this residence puts you at the heart of it all. Don't miss your chance to experience the best of downtown Toronto living! (id:29090)
1908 Concorde Avenue
Cornwall, Ontario
Welcome to this charming all-brick bungalow, with carport, in the highly sought-after Sunrise Acres neighbourhood. Offering 1,075 sq ft of well-maintained living space, this home is perfect for first-time buyers or those looking to downsize. The home's curb appeal is enhanced by a covered front porch - an inviting spot to relax and enjoy your surroundings. Inside, you'll find a bright and spacious living room that flows seamlessly into the dining area and functional galley kitchen with classic oak cabinets. The main floor features three comfortable bedrooms and a 4-piece bathroom. Downstairs, the fully finished basement provides exceptional versatility with a large rec room, a second multi-use living area, an additional 3-piece bathroom, and a bonus finished room ideal for an office, guest space, or hobby room. Step outside to enjoy a private 60' x 125' lot with a sunny southern exposure, complete with a patio and gazebo - perfect for entertaining or quiet evenings. All appliances stay, including fridge, stove, washer and dryer, adding to the move-in ready convenience. Available for immediate occupancy, this home is waiting for you. Don't miss your chance - call today! The Seller requires 24 hour Irrevocable on all Offers. (id:29090)
620 A Yantha Road
Horton, Ontario
Charming Turn-of-the-Century Farmhouse on just over 90 Acres in Horton Township. Set back off the road and just minutes from Highway 17, this beautifully renovated farm home offers a perfect blend of historic charm and modern comforts. Situated on 93 acres, the property features a versatile landscape that includes 50 acres of tillable land and 15 acres of mature forest, presenting endless opportunities for farming, recreation, or future development. This spacious home boasts four bedrooms and two bathrooms, including a convenient main-floor primary bedroom for easy single-level living. Inside, you'll find thoughtfully updated interiors with rustic character and contemporary finishes. The home is equipped with efficient propane heating and central air conditioning, ensuring comfort year-round. The inviting living areas, large kitchen, and charming period details evoke the property's rich history. Whether relaxing on the screened-in porch or hosting friends in the open-concept living space, this home is designed for comfort and convenience. Outside, the expansive property offers ample space for a garden, livestock, or outdoor activities. The mature forest provides privacy and serenity, while the tillable fields are ideal for farming or lease opportunities. Perfect for horse enthusiasts, farmers, or anyone seeking a peaceful rural lifestyle with easy access to transportation routes. This property offers versatility and tremendous potential. Don't miss the chance to own a piece of history with all the modern updates you desire. NEW METAL ROOF BEING INSTALLED NEXT WEEK !!! Schedule a showing today and explore the possibilities this exceptional farmstead has to offer! (id:29090)
6805 Pebble Trail Way
Ottawa, Ontario
Set on a private half-acre lot with no rear neighbors, this John Gerard built residence blends quiet elegance with thoughtful upgrades. Inside, 9 foot ceilings and built-in speakers set a refined tone. The chefs kitchen features an induction cooktop and opens seamlessly to a 3-season sunroom, wrapped in California windows and finished with heated ceramic floors, a beautiful retreat overlooking the composite deck, BBQ gas line, gazebo, and manicured grounds. The main level includes a convenient powder room and a private bedroom layout with three bedrooms above grade. The finished lower level adds two additional bedrooms for family or guests. Bathrooms are designed with comfort in mind: two main-level ensuites with heated floors, plus a basement cheater bath also with a heated floor. Relax by two gas fireplaces, including a striking stone feature fireplace. Practicality matches luxury with an upgraded electrical panel, wine cellar, central vac, irrigation system, and a water treatment system (oxidizer + softener and constant pressure system, 2023). The owned high-efficiency gas hot water tank (2025) further enhances efficiency. (id:29090)
3 Domus Crescent
Ottawa, Ontario
Welcome to this timeless family home tucked away on a quiet crescent! Lovingly maintained by the same owner for decades, every corner of this property speaks to care, warmth, and pride of ownership. Perfectly located close to shopping, Bell High School, parks, and with easy highway access, its the kind of home that makes both daily living and weekend adventures a breeze. Step inside and feel the charm of a home that's been cherished for years. Upstairs, you'll find hardwood flooring in all 3 bedrooms, and a beautifully updated full bathroom with double sinks; designed to make busy mornings effortless. A handy laundry chute leads directly to the lower level, adding a touch of old-school convenience. The living room invites you to settle in with its big picture window, cozy carpeting, and gas fireplace that creates the perfect backdrop for family gatherings or quiet evenings. The bright kitchen is a cooks delight with modern appliances, a gas range, and generous cupboard space. From here, step out to the covered back patio, a true extension of your living space and perfect for year-round BBQs complete with gas hook up (yes, even in the winter!). The lower level offers wonderful versatility with an option of a fourth bedroom featuring original built-in shelves and a desk, 3 pc bath, a spacious family room complete with a bar for entertaining, and cedar closets to keep everything fresh and organized. Outdoors, the lifestyle continues. A large driveway with carport provides ample parking, while the generous storage shed keeps your snow blower, mower, and seasonal gear neatly tucked away. The private backyard is ideal for summer fun, and the extra-large side yard with lush green space and gardens makes the property feel like your own personal retreat. This is more than just another house, its a home that has been filled with love for decades, ready to welcome its next family. (id:29090)
3395 Loch Garry Road N
North Glengarry, Ontario
Welcome to this well-maintained bungalow with an attached double garage, nestled on a scenic 8-acre parcel offering both privacy and functionality. Step into a bright and spacious living room that flows into the eat-in kitchen, complete with a central island and terrace doors leading to a back deck ideal for enjoying the outdoors. This 3+2 bedroom home has been thoughtfully designed for accessibility, featuring hallways at least 42 inches wide, 36-inch doors, and a fully wheelchair-accessible 4-piece main bathroom with a roll-in shower and wheelchair-friendly sink. The lower level adds extra living space with two additional bedrooms, a 3-piece bath, and a cozy wood stove. A second wood stove warms the detached shop, while the home itself is heated with efficient forced-air propane. Carpet-free throughout, this home blends comfort with convenience. The attached garage includes a ramp for easy entry, making the property well-suited for a wide range of needs. Outdoors, enjoy the abundance of available firewood, a charming playhouse for children, and plenty of room for recreation or hobbies. This unique property combines thoughtful design, practical features, and a peaceful setting, ready to welcome its next owners. (id:29090)


