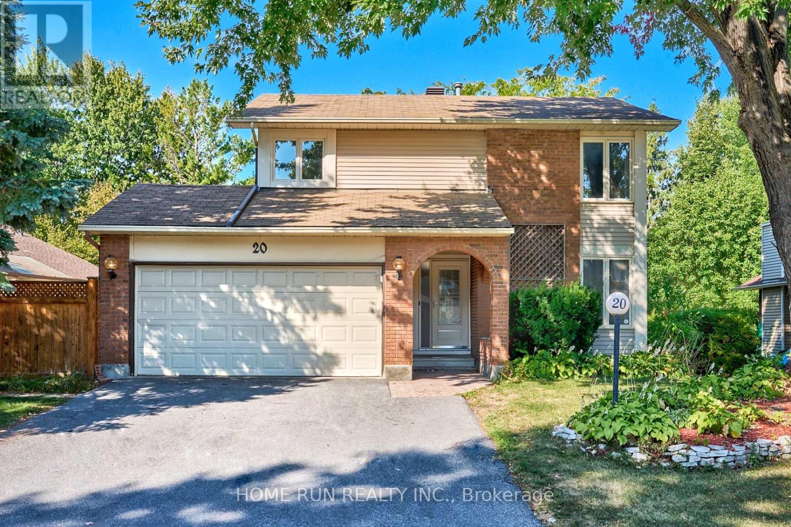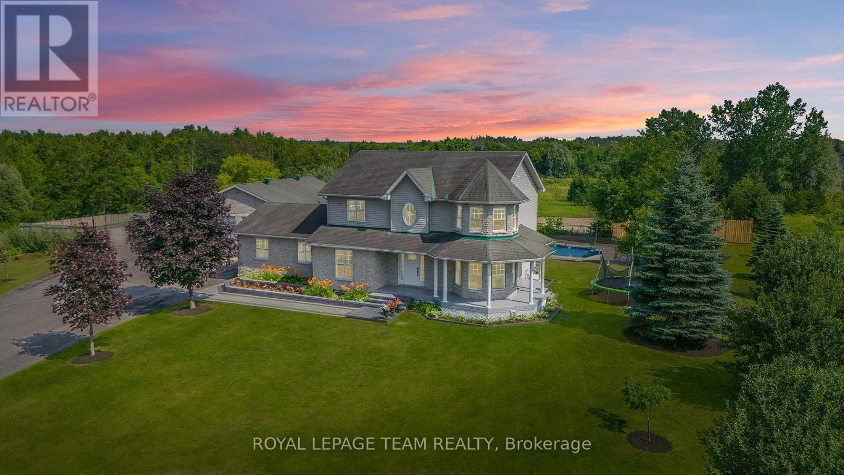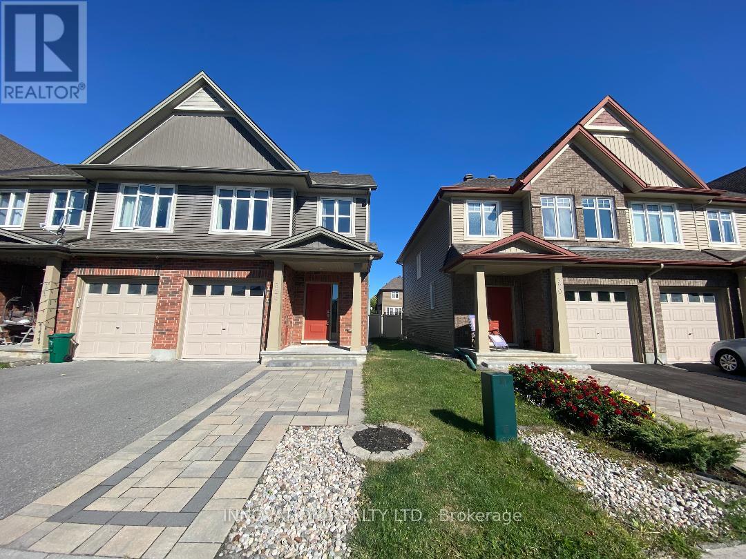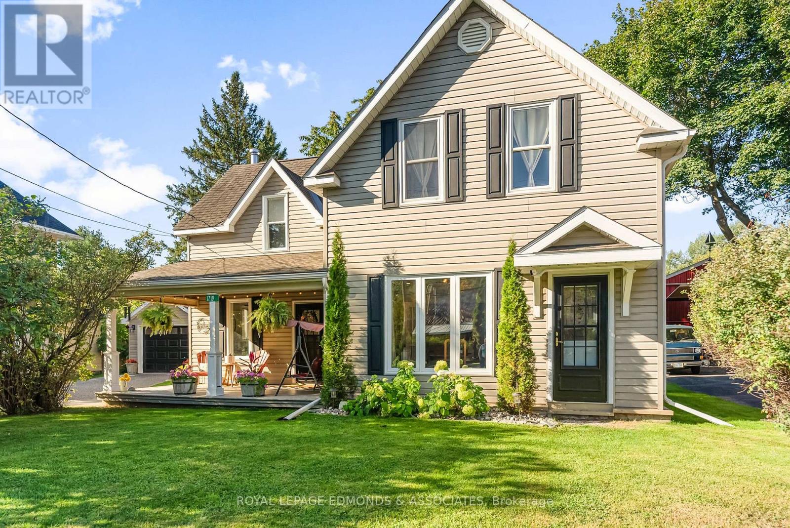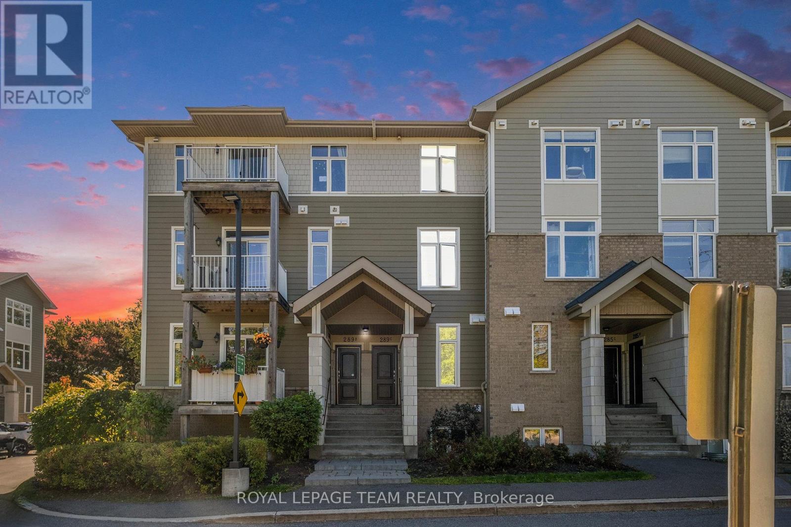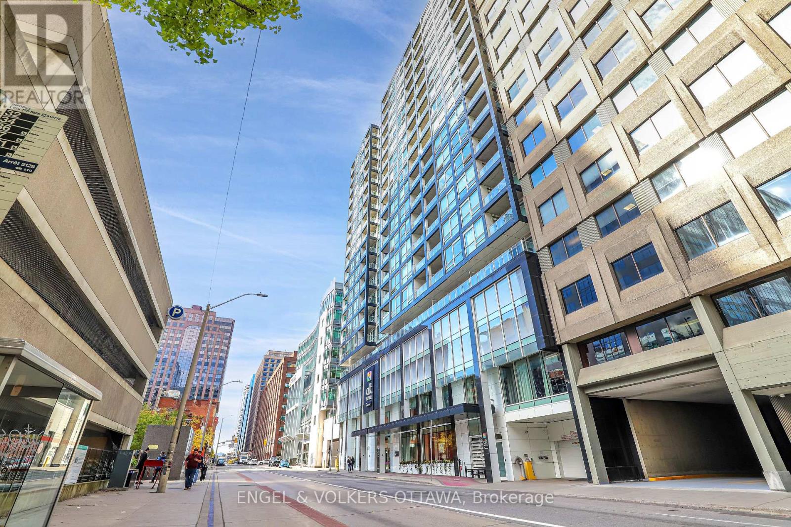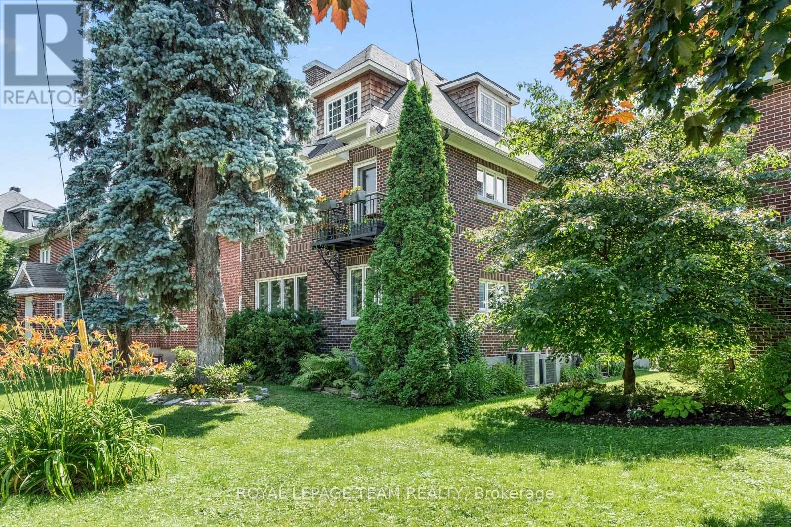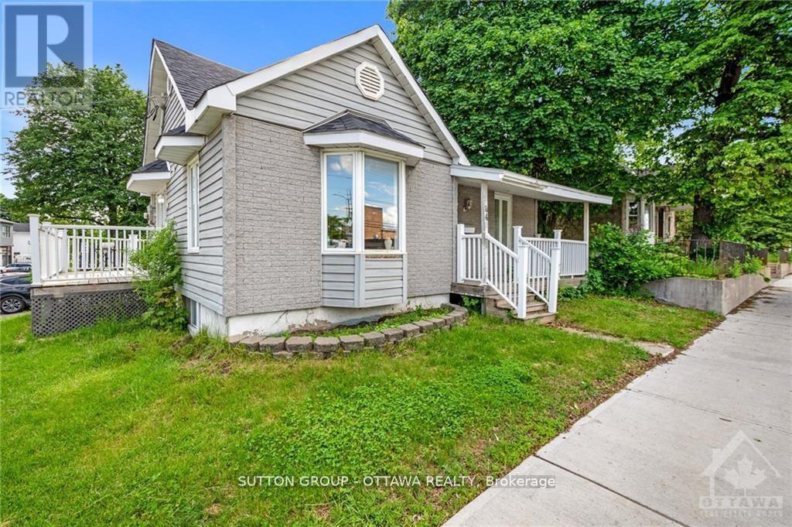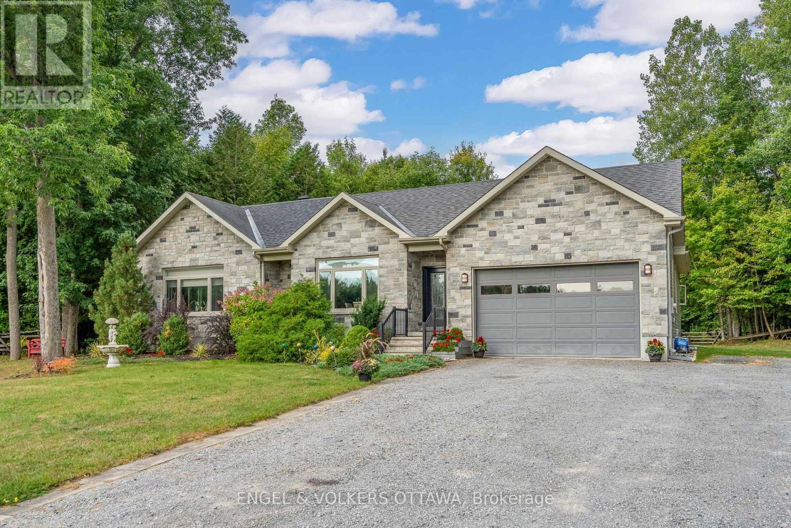224 Don Brown Private
Ottawa, Ontario
Move-in ready and perfect for families or first-time buyers! South facing and No Back neighbours! Stunning 3-bed, 3-bath townhome with single-car garage in Kanatas desirable Emerald Meadows community. This home was built in 2018 and has been freshly painted with stylish new light fixtures throughout.Main floor features 9 ft ceiling, hardwood flooring and an airy open concept layout. The chefs kitchen features stainless steel appliances, large island, and plenty of cabinet for the storage.Bright dining area and spacious living room is facing to the backyard, perfect for entertaining or relaxing.Upstairs, featuring primary Bedroom complete with a walk-in closet and spa-like en-suite. Two additional bedrooms and a full bath offer space for the whole family. The fully finished basement features Rec room, it can be used as a home office, or gym space. A rough-in bathroom is also available. Enjoy summer evenings in the fenced backyard ideal for outdoor dining and play. Just steps from parks, the Trans-Canada Trail and public transit. 5 mins to Walmart, restaurants and amenities. Top-ranking schools, and shopping are nearby. ASSOC/POTL FEE of $61 covers snow removal, insurance & maintenance of common areas. Offers Presentation: Tue, Sep 23, 2025, 6pm. Seller reserves the right to review & accept pre-emptive offers. (id:29090)
20 Thiessen Crescent
Ottawa, Ontario
Exceptional property in the Katimavik community of Kanata, set on a Premium Oversized 62 WIDE LOT, and Backing onto Green Space with Parks and Trails, offering the Ultimate Privacy with NO BACK Neighbors. This home has been recently renovated, featuring an updated kitchen, premium flooring, and fresh paint throughout. The exterior is fully landscaped with an extended interlock driveway at the front, providing extra parking. At the back, enjoy a large deck with a gazebo, perfect for outdoor living and entertaining. Inside, the main level begins with a welcoming foyer highlighted by a stunning circular staircase, leading into a spacious living room with a formal dining area to the right. At the heart of the home, the updated kitchen boasts granite countertops, hardwood cabinets, functional pots and pans drawers, and a breakfast area overlooking the backyard. The cozy family room is located at the back of the property, complete with pot lights and a fireplace, while the laundry room adds convenience on the main level. Upstairs, youll find three generous bedrooms. The primary suite includes an ensuite bath, while the two secondary bedrooms shared the full main bathroom. The finished basement extends the living space with a recreation room, an additional bedroom, and more storage space. Enjoy the sunshine and privacy of a fully fenced, west-facing backyard with no back neighbors. Surrounding to top-ranked schools such as Earl of March SS, and Holy Trinity HS. Prime location: backs onto parks, with a primary school directly across the street, walking distance to multiple playgrounds, and just a 10 minute walk to Walter Baker Park and Toboggan Hill. A quick 5-minute drive brings you to Costco, Centrum, and Highway 417, while the Kanata high-tech sector is only 10 minutes away. (id:29090)
7474 Mitch Owens Road
Ottawa, Ontario
INCREDIBLE OPPORTUNITY!! Beautifully renovated inside & out, this 4+1 Bed, 3.5 Bath home offers exceptional living space & unbeatable versatility that's ideal for families, hobbyists, or home-based businesses. Set on a private 2-acre lot w/heated inground pool, extensive landscaping, interlock, mature trees & charming wraparound porch. Calling all contractors, car collectors, tradespeople, or entrepreneurs- The 1,500 sq.ft. detached 6 car heated Garage/Shop is a dream come true! Could install lifts or hoists. Featuring running water, dedicated internet wiring & endless flexibility. Also included: GENERAC, a 30'x40' storage shelter, The 20,000 sq.ft. gravel yard is perfect for equipment, tools, or toys. Inside, high-end finishes shine throughout. The chef-inspired eat-in kitchen features STUNNING quartz counters, waterfall island w/breakfast bar, custom cabinetry, high-end SS appl's & access to the PVC deck for easy summer entertaining. Kitchen opens to a spacious living/family rm w/double-sided gas FP. Adjacent is an entertainment-sized dining rm w/cozy nook & custom serving station. The den (or 4th bdrm), 2pc powder rm & large laundry/mudrm complete this main level. The custom hardwood staircase leads upstairs to a luxurious primary suite w/bow window seating area, WIC & spa-like ensuite w/soaker tub, separate shower, quartz counters & dbl sinks w/LED mirrors. Two additional bdrms & a renovated full bath complete this level. The fully finished bsmt features a 5th bedrm, gorgeous 3pc bath, family rm (gym/playroom) & ample storage. Backyard is a showstopper- separately fenced, heated inground pool, interlock patio & gazebo make the ultimate outdoor retreat. Rural feel with city conveniences! Ideal location just 3km west of Bank St. Also just 10min to the quaint village of Manotick & the Rideau River. 15 min to Airport, 20 min to downtown Ottawa. Blends peaceful rural living, yet still within easy reach of key amenities & recreation. A must see! (id:29090)
322 Fergus Crescent
Ottawa, Ontario
Absolutely stunning! 3 Bedrooms, 3 Bathrooms End unit townhouse, ideally located in Barhaven, close to Costco Shopping Centre, & HWY 416. Features welcoming floor plan, gleaming Hardwood floors in main floor, gourmet kitchen with upgraded cabinets, quartz countertops & S/S appliances, patio door leads to a fenced private backyard with large deck, professionally finished huge family room with Gas Fireplace in lower level, fabulous Master Bedroom with a beautiful 4 pce en suite, good size secondary bedrooms with a full bathroom. Extended driveway with nice interlock, vacant easy to show. (id:29090)
3 - 108 Lebrun Street
Ottawa, Ontario
Tucked away on a quiet street with peaceful views of a lush forest and walking trails, this inviting one-bedroom apartment blends modern upgrades with natural beauty. The renovated kitchen has sleek white cabinets, stainless steel appliances, and a bright eat-in area. Enjoy hardwood floors throughout the living room and bedroom, adding warmth and character to the space. Heat and water are included in the rent, with convenient on-site coin-operated laundry and parking for $60/month. Just a short stroll to Beechwood's vibrant cafés, shops, and restaurants, as well as NCC bike paths along the Rideau River. Quick access to Highway 417 and the ByWard Market makes this location ideal for both work and play. (id:29090)
1719 Beachburg Road
Whitewater Region, Ontario
Cute as a button and impeccably maintained, this inviting 1.5-storey home sits in the heart of the friendly village of Beachburg. Brimming with curb appeal, it features attractive vinyl siding, classic shutters, lush gardens, mature trees, and a neatly finished gravel driveway leading to the detached single-car, heated garage (24'x12'). A spacious covered front porch welcomes you home; the perfect spot for morning coffee or greeting neighbours. Step inside to a bright, functional kitchen that makes meal prep a pleasure, and a sun-filled living room with a large bay window. The expansive dining area is ideal for family dinners and entertaining friends. A stylish half bath and a generous storage room at the back of the home round out the main level. Upstairs, youll find a sprawling primary bedroom with convenient laundry nearby, plus two additional generously sized bedrooms and a well-appointed 4-piece bathroom. Outside, the tree-shaded backyard invites you to unwind, host summer BBQs, or watch children and pets play. Combining small-town charm with thoughtful updates and generous living spaces, this beautifully cared-for property is ready to welcome its next owners. (id:29090)
D - 289 Everest Private
Ottawa, Ontario
Welcome to this spacious and stylish 2-bedroom, 2.5-bath stacked condo located in the convenient and family-friendly neighbourhood of Elmvale Acres. The main level offers a bright open-concept layout featuring a modern kitchen with ample counter space and a breakfast bar, perfect for casual dining or entertaining. The living and dining areas are filled with natural light, and a convenient powder room completes the main floor. Downstairs, you'll find two generous bedrooms, each with large windows and plenty of closet space. The primary bedroom features a private ensuite, while a second full bathroom serves the additional bedroom. You'll also find the in-unit laundry conveniently located on this lower level, making laundry day easy and discreet. Ideal for a couple, small family, or a professional working from home. One surfaced parking spot included. (id:29090)
2203 - 199 Slater Street
Ottawa, Ontario
2-STORY PENTHOUSE! This rare 3-bedroom + den, 3-bath luxury condominium in the heart of the Financial District offers sleek contemporary design and exceptional finishes throughout. Freshly painted and professionally cleaned, the open-concept living space showcases dramatic lines, floor-to-ceiling windows, sliding glass doors, and a bright, airy ambiance with urban views. Interior styling blends soft and dark hues with upscale reflective accents, quartz and porcelain surfaces, glass tiles, and high-end stainless steel appliances. A large private terrace with natural gas BBQ hookup extends your living space, while two underground parking spots and the largest private storage locker in the building add unmatched convenience. Residents enjoy premium amenities including a concierge, fitness centre, bike storage, billiards and screening rooms, plus a stylish outdoor terrace. Steps to shopping, transit, steps from the LRT, restaurants, and more. (photos from previous furnished listing) (id:29090)
1 Northview Road
Ottawa, Ontario
Welcome to this beautifully maintained large family home offering over 2,500 sq ft of living space, on a corner lot! Located in the desirable, family-friendly neighborhood, of Skyline, this home is the perfect blend of classic charm and modern convenience. Upstairs, you'll find 5 spacious bedrooms, including a massive primary suite featuring a walk-in closet and a private ensuite bathroom a true retreat at the end of the day. Every bedroom offers generous proportions, making this ideal for larger families or those in need of home office or guest space.The main level boasts a large open-concept kitchen, perfect for entertaining, along with multiple living and dining areas to suit your lifestyle. A standout feature is the 4-season sunroom, filled with natural light and offering year-round comfort great for relaxing, reading, or enjoying your morning coffee.Step outside to a fully fenced backyard, complete with a deck, gazebo, and plenty of space for entertaining, gardening, or play. The finished basement adds even more versatility, featuring a cozy rec room, a sauna with shower, and ample storage ideal for unwinding or hosting guests. (id:29090)
228 Rideau Terrace
Ottawa, Ontario
Welcome to an exquisitely redesigned and maintained residence in New Edinburgh. Architect-owned and thoroughly updated, this elegant home offers serene, light-filled living with layout ideal for families, entertaining, or multi-generational life. Upstairs, the main level features a refined living room (anchored by a wood-burning fireplace and custom bookcase built-ins) and treetop views from the dining rooms Juliette balcony. The kitchen is sleek and functional, beautifully redesigned. A full bath, bright den, and expansive family room complete the level. Upstairs: two large, luxurious bedrooms and a crisply renovated bath. On the ground floor, a stunning tenant suite mirrors the upper level with equal care nearly identically, additionally including two generous bedrooms. The lower level includes laundry, storage, two private garages, and versatile bonus space with bath. All just steps from parks, cafes, and the river trails along Ottawa's most cherished heritage neighbourhood. A rare offering of grace, flexibility, and timeless design. (id:29090)
846 St Laurent Boulevard
Ottawa, Ontario
Hardwood, The cheapest detached home on the market. Overall, it's in decent shape. Needs a little TLC on the inside. Conveniently located: walking distance to St.Laurent Mall. Catch public transit from your doorstep (no more waiting in the cold). If you don't mind an interior that's a little rough around the edges, the value here is unbeatable., Flooring: Carpet Wall To Wall (id:29090)
1313 Old Perth Road
Mississippi Mills, Ontario
Nestled on a sprawling 22.4 acres of private land, this scenic hobby farm offers a perfect blend of rustic charm & modern comfort. Whether you're looking for a tranquil forever home or a unique investment opportunity,1313 Old Perth Road has something special to offer. Constructed in 2010 by skilled local craftsmen, the custom-built home at the heart of this property features 2+1 bedrooms, making it ideal for families or those who love to host guests. The home includes a spacious 4pc ensuite & an additional 4pc full bathroom, ensuring comfort and convenience for all residents. The main floor is finished with elegant maple hardwood & porcelain flooring, adding a touch of sophistication to the living spaces, while the finished basement boasts durable laminate flooring. Cathedral & 10' ceiling. Large 20' by 20' workshop area in the basement. The property is beautifully framed by hand-built cedar rail fencing, which adds to its rustic appeal. Several open fields provide ample space for outdoor activities or agricultural pursuits. The landscape is dotted with mature cedar trees & a variety of mixed hardwoods, including hickory, black cherry, & butternut trees, offering a vibrant display of colours throughout the seasons. At the heart of the farm stands a grand heritage cedar log barn, measuring an impressive 70' by 30'. This versatile structure is perfect for housing horses, storing equipment, or accommodating other farm animals. The property features a new pine log building, measuring 26' by 30', equipped with 200 Amp electrical service. This modern building provides an array of opportunities - it could serve as a second home, a weekend rental, or a venue for a small business. A natural underground spring continuously feeds water into a duck pond. With plenty of road frontage, the property enjoys both accessibility & privacy, making it a peaceful retreat from the hustle & bustle of daily life. Don't miss the chance to make this beautiful & peaceful property yours! (id:29090)


