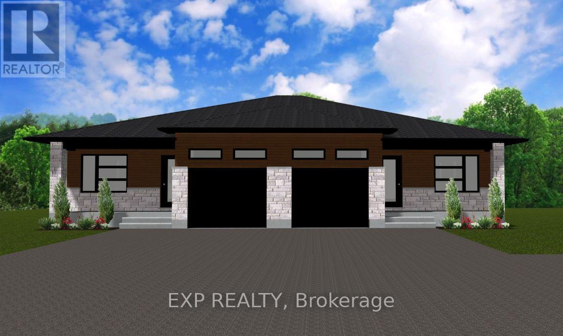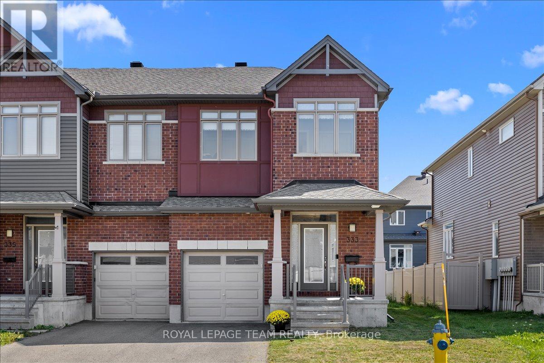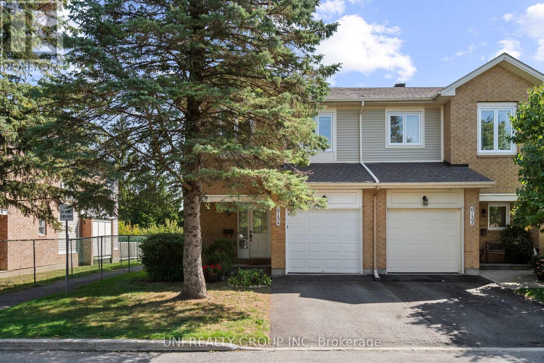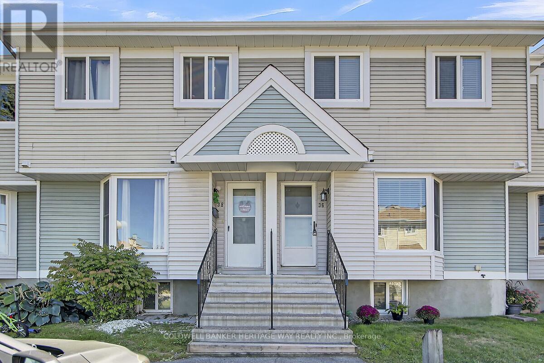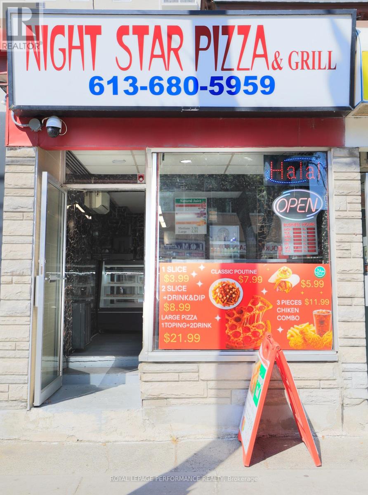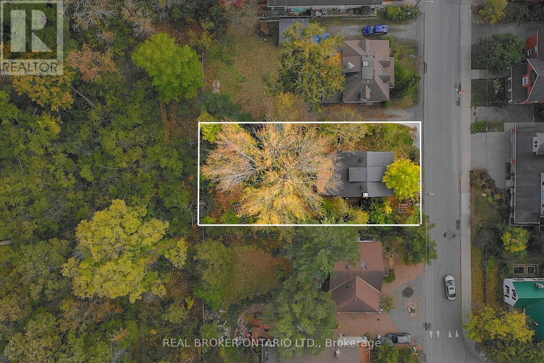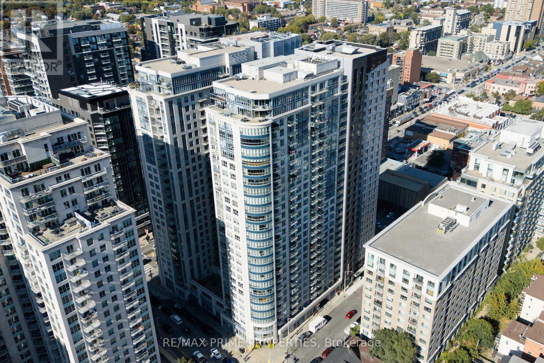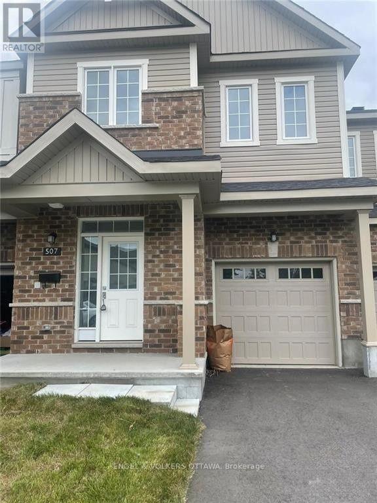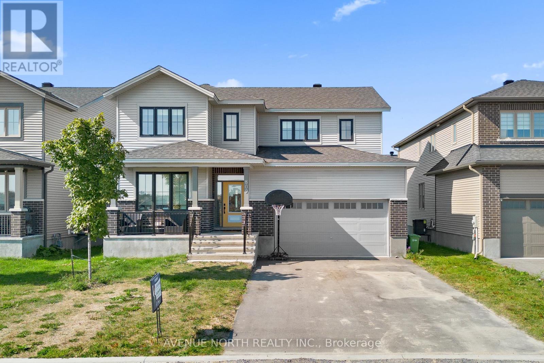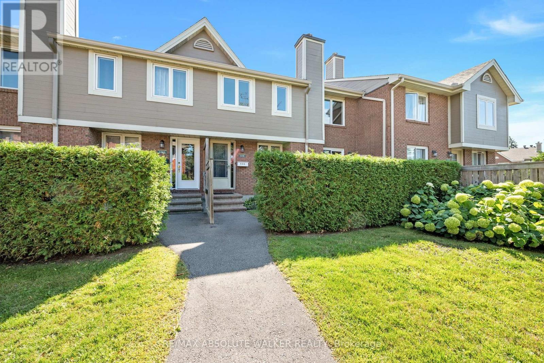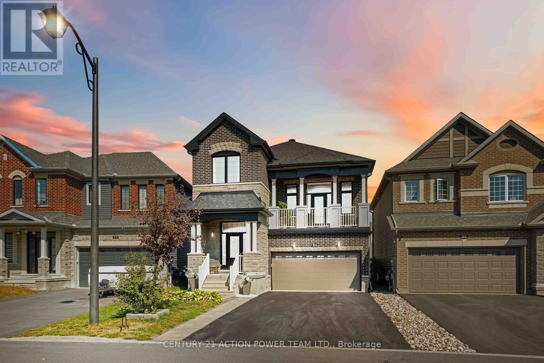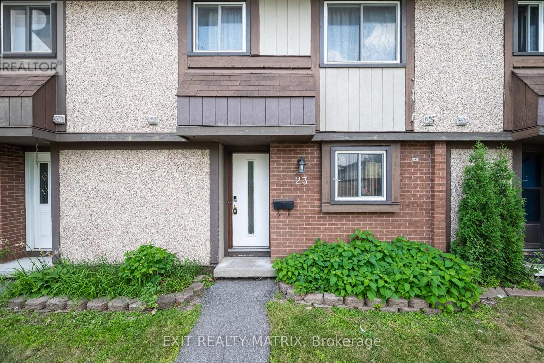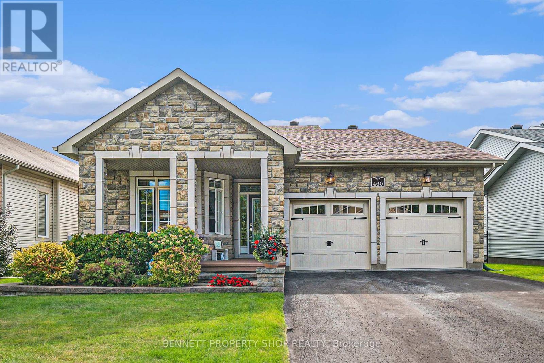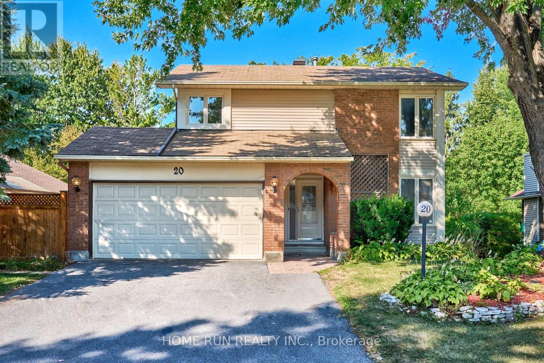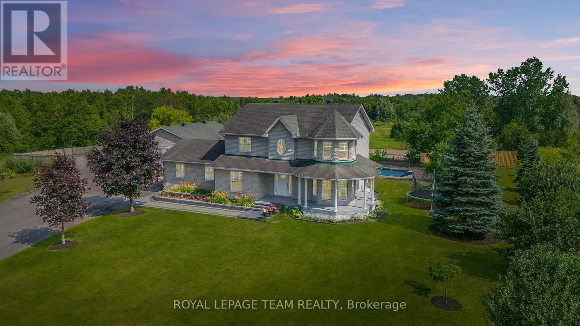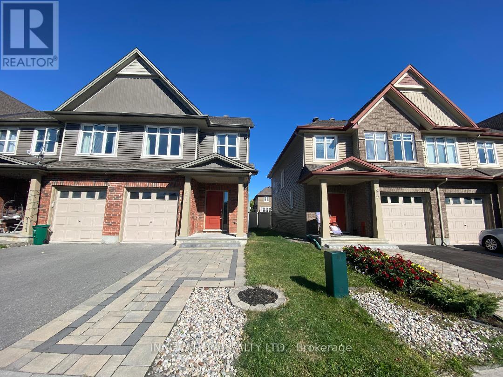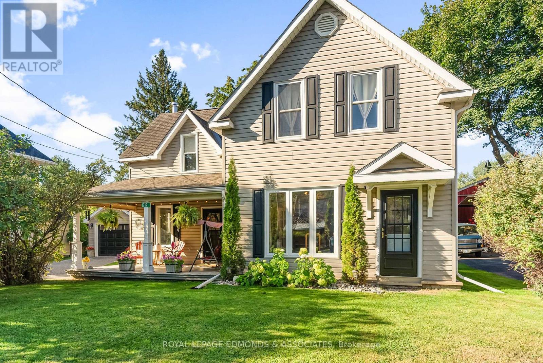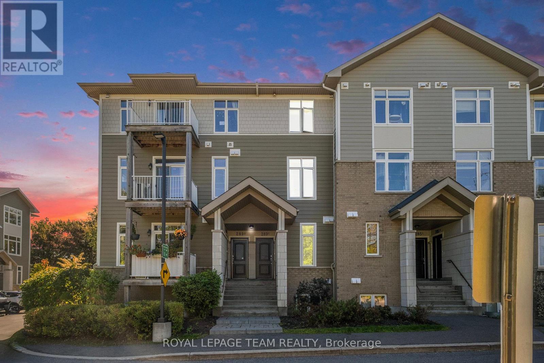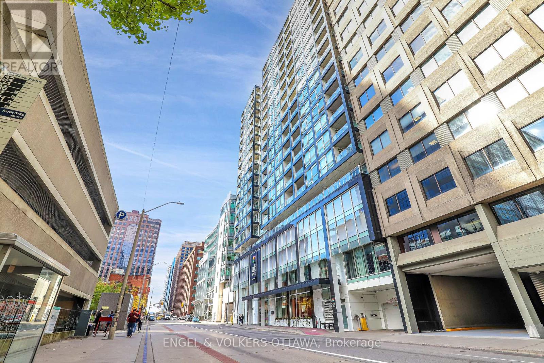989 Katia Street
The Nation, Ontario
Discover the Dolomite model by Benam Construction. The perfect balance of comfort and practicality in this thoughtfully designed 2-bedroom, 2-bathroom semi-detached bungalow, featuring a bright open-concept layout and the convenience of main-floor laundry.From the moment you enter, youll appreciate the seamless flow between the spacious living room, dining area, and modern kitchenideal for both relaxing evenings and effortless entertaining. The kitchen offers generous counter space, quality appliances, and stylish finishes, all bathed in natural light from large windows throughout the living space.The primary bedroom features its own private ensuite, while the second bedroom is perfect for guests, a home office, or personal retreat. A second full bathroom and a dedicated laundry room on the main floor add everyday convenience and make one-level living truly effortless.Outside, enjoy a manageable yard space that's great for quiet mornings or summer get-togethers. This home is perfect for downsizers, first-time buyers, or anyone looking for easy, low-maintenance living with smart design touches. Taxes not yet assessed. Pictures are from a previously built home and may include upgrades. (id:29090)
333 Tulum Crescent
Ottawa, Ontario
Located in the highly desirable Trailwest community of South Kanata, this sun-filled 4 bedroom, 3.5 bathroom end-unit townhouse offers the perfect balance of style, space, and convenience. Set on an extra-wide lot, the home boasts a carpet-free design, soaring 9-ft ceilings, elegant hardwood floors, and oversized windows that fill every level with natural light. The modern kitchen features granite countertops, a center island, stainless steel appliances, and abundant cabinetry, opening seamlessly to bright and spacious living and dining areas perfect for entertaining or everyday family living. A convenient powder room, mudroom with laundry, and a hardwood spiral staircase complete the main level. Upstairs, discover four generous bedrooms, including a primary retreat with a walk-in closet and private ensuite, along with a second full bathroom. The fully finished basement adds even more living space with a large recreation room, full bath, and generous storage, ideal for a home office, gym, or family gatherings. Freshly painted in 2025 and move-in ready, this home is ideally located just steps from schools, parks, shopping, and public transit. (id:29090)
132 Lynn Valley Terrace
Ottawa, Ontario
OPEN HOUSE Sep 21, 2-4pm. From the very first glance, this 3 bedroom home captivates with its striking entrance and decorative glass door, opening to an interior that could grace the pages of a magazine. Sun-filled spaces highlight every detail of the main floor, where the spacious living room takes center stage with a sleek gas fireplace and patio doors leading to your very own backyard retreat. The chef-inspired kitchen is a showpiece in itself, boasting loads of cabinetry, quartz countertops, a central island with sink, and gleaming stainless steel appliances. A modern 2-piece bath completes this level with style. Upstairs, indulge in your lavish primary suite with a spa-worthy 5-piece ensuite, while two additional bedrooms and a full 4-piece bath offer comfort and flexibility for family or guests. The fully finished lower level raises the bar with a trendy wood-accent wall in the rec room, a private office space, and a sleek 3-piece bath, ideal for work, play, or hosting. Step outside to your landscaped, fully fenced yard, where a private patio and gazebo create the perfect setting for unforgettable evenings under the stars, all complemented by the convenience of a double garage. Elegant, functional, and unforgettable this gem won't stay on the market for long! (id:29090)
6134 Red Willow Drive
Ottawa, Ontario
Welcome to 6134 Red Willow Drive, an exceptionally well-maintained 3 bedroom 3 bath end-unit townhome backing directly onto tranquil parkland in the heart of Orleans! This rare offering combines privacy, comfort, and extensive updates, making it a truly move-in ready home.Step inside and immediately appreciate the bright and inviting layout. The main and second levels showcase gleaming hardwood floors and stairs, creating a timeless and elegant feel. The open-concept living and dining areas are ideal for entertaining, while the spacious builder-finished lower level features a cozy fireplace, a large family room, and a convenient extra storage/Den room.The sunlit kitchen opens to a private fenced yard with a natural gas BBQ hookup, perfect for summer evenings. Upstairs, discover three generous bedrooms, including a luxurious primary retreat with ensuite, walk-in closet, and two corner windows that bathe the room in natural light.This home has been thoughtfully updated for modern efficiency and peace of mind: new roof (2023), new high-efficiency furnace and heat pump (2023), new attic insulation (2023), and energy-efficient Verdun casement windows (2013, with transferable warranty). Additional highlights include a Nest thermostat, Central Vac with accessories, Scaldguard showers, and fresh painted main level. With low condo fees and a location that backs onto greenery yet remains minutes from schools, shopping, transit, and amenities, this residence offers both convenience and an unmatched sense of retreat. A turnkey, upgraded end-unit home in a coveted parkland setting-a rare find in Orleans! (id:29090)
42 - 36 Mcdermot Court
Ottawa, Ontario
Welcome to this meticulously maintained and lovingly cared for 3-bedroom, 1.5-bathroom condo townhome nestled in a quiet, well-connected community. This charming two-storey residence offers the perfect blend of comfort, functionality, and convenience. With two dedicated parking spaces directly in front of the home - a rare and valuable perk! Bright and spacious living room with updated flooring and a cozy wood-burning fireplace with patio doors to your backyard living space. Boasting modern and bright updated kitchen with attractive bay window. Spacious dining room with plenty of natural light. Finished basement features a very spacious family room with 2 piece bathroom and a large storage/laundry room with ample shelving and a large movable storage cabinet included. Located just minutes from parks, shopping, schools, and all the wonderful amenities that Kanata has to offer, this home is perfect for first-time buyers, downsizers, or investors looking for a low-maintenance lifestyle in a vibrant neighborhood. Mint condition throughout; Welcome Home! (id:29090)
223 Laurier Avenue
Ottawa, Ontario
Prime location close to Ottawa U. Great takeout opportunity. Reasonable Rent. Large kitchen hood for various cuisines. Basement included. (id:29090)
229 Britannia Road
Ottawa, Ontario
If you're looking for the perfect place to build your custom dream home or investment property just steps from the Ottawa River, this lot is for you! Located in the heart of the sought-after neighbourhood of Britannia Village, this 66' x 125' lot (0.189 acres) offers an abundance of potential for a motivated buyer. Backing on to the Britannia Conservation Area, the only rear neighbours that you'll ever see are the birds of Mud Lake! All major amenities (including the future Lincoln Fields LRT station) are just a short walk away and outdoor enthusiasts will love the proximity to the multiuse pathways and parks. Commutes will also be a breeze thanks to the easy access to both highways and the Kichi Zibi Mikan (former Ottawa River Parkway). Currently Zoned as R1, proposed as N2C in the New Zoning By-law DRAFT. (id:29090)
1306 - 195 Besserer Street
Ottawa, Ontario
Welcome to Unit 1306 at 195 Besserer Street a highly sought-after address in the heart of Ottawa's vibrant Sandy Hill neighbourhood. This modern condo in The Galleria features a bright, open-concept layout with sleek contemporary finishes and expansive windows that fill the space with natural light. Step out onto your private balcony and enjoy the views of the city. The building offers exceptional amenities, including an indoor pool, sauna, fitness centre, party room, and a rooftop terrace combining comfort, convenience, and a touch of luxury. Ideally located just steps from the University of Ottawa, the Rideau Centre, ByWard Market, and the LRT, this unbeatable location offers outstanding walkability and easy access to the city's best shopping, dining, and entertainment. Perfect for professionals, students, or investors, this is a rare opportunity to experience elevated urban living in one of Ottawa's most desirable condo residences. Includes underground parking (Level P5, #33) and visitor parking is also available. Storage locker is E45. (id:29090)
507 Tulip Tree Way
Ottawa, Ontario
Welcome to this lovely 3-bedroom, 3-bathroom home in the desirable Trailsedge community, located directly across from Tulip Tree Park. The main level features hardwood and ceramic flooring throughout, an open-concept layout with large windows that flood the space with natural light, and a modern kitchen complete with bright white cabinetry, a stylish backsplash, and stainless steel appliances. A convenient powder room and inside entry to the garage add to the functionality of the main floor. Upstairs, youll find three generously sized bedrooms and two full bathrooms, including a primary suite with its own walk-in closet and private ensuite. The lower level expands the living space with a large finished recreation room, laundry area, and abundant storage, making it perfect for both relaxation and family living. With its ideal location, modern finishes, and thoughtful layout, this home is move-in ready and not to be missed. (id:29090)
124 Post Road
Ottawa, Ontario
Welcome to 124 Post Road, a detached back-split on a desirable, tree-lined street in Kanata's Glencairn - Hazeldean neighbourhood, known for its family-friendly character and mature setting. This 3-bedroom, 2-bath home offers approx. 1,372 sq.ft. above grade (MPAC) with a thoughtful layout and inviting spaces throughout. The main level features a spacious foyer with a convenient 3-piece bath, inside access to a two-car garage, and hardwood flooring throughout the living and dining rooms, accented by a bright bay window. At the heart of the home is a spacious eat-in kitchen, designed with both cooking and gathering in mind. With ample room for meal prep and a comfortable eating area, it opens directly to your private patio with a covered gazebo - ideal for summer barbecues, alfresco dining, or simply relaxing outdoors with family and friends. Upstairs, hardwood continues into three well-sized bedrooms, complemented by an updated full bathroom. The bright lower level boasts high ceilings, large windows, a versatile rec room with fireplace and wet bar, and laundry. A further basement level adds flexible space plus two storage areas. Outdoors, enjoy a generous backyard with raised garden beds, a storage shed, and fruit trees (yellow apple and pear), offering plenty of room for family or pets. This wonderful home pairs everyday comfort with a prime location convenient to parks, schools, shopping, and more. Don't miss out on this rare opportunity - book a showing today! (id:29090)
809 Gamble Drive
Russell, Ontario
Welcome to the Welland model in Tartans Cornerstone at Russell Trails a stunning 4 bedroom, 3.5 bathroom Energy Star detached home on one of the last 50ft wide lots in the community. With over 2,500 sq ft of living space, it features elegant hardwood floors, a main floor den, open-concept kitchen with gold hardware, Open Customized Shelves, Chimney Hoodfan and smart storage Like Garbage Roll out and Pots/Pans Drawers, and a cozy family room with fireplace Featuring Potlights. Upstairs you will find 4 spacious bedrooms, 2 ensuites plus a main bath, and a convenient laundry room, while the luxurious primary suite boasts his & her closets and a 4-piece ensuite with upgraded finishes like Glass Shower and Gold Faucets. The partially finished basement comes with drywall, electrical, rough-in for a 3-piece bath, and extra windowsperfect for future expansion. Built with superior energy efficiency, this home offers comfort, savings, and style in the heart of Russell Trails, just minutes from Ottawa. Priced well below current builder costs, this is your chance to own a rare and spacious lot in a sought-after community. (id:29090)
108 - 500 Canteval Terrace
Ottawa, Ontario
This sought-after condo townhome is ideally located in the heart of Orleans, just minutes to schools, shops, parks, public transit, restaurants, and quick highway access. Centrally positioned in the complex, this home offers excellent privacy while being only steps from the clubhouse, where you can enjoy a seasonal outdoor pool, fitness centre, party room, tennis court, and sauna. Inside, recent updates including new laminate flooring, light fixtures, backsplash, toilet, carpet in basement staircase, and fresh paint create a modern, move-in ready feel. The smart layout provides a bright and inviting living space, with a well-appointed kitchen, dining area, and comfortable living room that flow seamlessly together. Upstairs, you'll find two spacious bedrooms. The primary retreat boasts a walk-in closet and convenient cheater ensuite access to the full bathroom, while the second bedroom offers ample space for family, guests, or a home office. The fully finished basement extends your living area, perfect for a family room, rec space, or home gym, along with laundry and plenty of storage. With its prime location, desirable amenities, and stylish upgrades, this property offers the perfect blend of comfort, convenience, and low-maintenance living in a thriving community. (id:29090)
54 Malachigan Crescent
Ottawa, Ontario
Welcome to 24 Malachigan a remarkable 2019-built Minto home offering upgrades galore, modern elegance, and over 3,000 sq. ft. of beautifully finished living space. Designed with both function and style in mind, this home is ideal for families who want space, light, and luxury in a sought-after community. The exterior makes a bold statement with its all-brick and stone façade and double car garage, setting the tone for what awaits inside. Step into a bright, open-concept layout where the living, dining, and kitchen spaces flow seamlessly together, making entertaining a breeze. Expansive upgraded oversized windows and an oversized patio door off the kitchen fill the main floor with natural light, creating an airy and inviting atmosphere. The heart of the home is the elegant family room, featuring soaring ceilings, a gas fireplace, and a private balcony, while its open-to-above design connects both levels of the home for a sense of grandeur. Upstairs, you'll find four spacious bedrooms and two full bathrooms, including a luxurious primary retreat with a private ensuite and a well-appointed main bathroom for family use. The thoughtful design ensures comfort and privacy for everyone. The convenience continues with a powder room on the main level and a full bathroom in the finished basement. The lower level is a true extension of the home, offering huge upgraded windows that flood the space with light making it perfect for a home theatre, gym, recreation room, or additional living area. Every detail has been carefully considered, from gleaming hardwood floors to oversized windows throughout and premium finishes that add both elegance and practicality. With its spacious layout, upgraded features, and modern design, 24 Malachigan is more than just a home its a lifestyle. Move-in ready and designed to impress, this property is a rare opportunity in todays market. (id:29090)
23 Pickford Drive
Ottawa, Ontario
With condo fees finally under $350/month, this 3-bed, 3-bath home is carpet-free, move-in ready, and perfect as a first home or investment property. Recently upgraded furnace, AC, and humidifier (2020), plus Ecobee smart thermostats for comfort and efficiency. Step inside to find granite counters in the kitchen and in all washrooms, plenty of cabinet space, and hardwood floors flowing through the living and dining room with a beautiful chandelier and large windows that fill the space with natural light. The main floor also includes a powder room. Upstairs offers 3 spacious bedrooms and a full bathroom. The primary bedroom is roomy, with the 2nd and 3rd bedrooms providing extra flexibility. The finished basement has plenty of space for a home gym, movie room, or play area, along with another full bathroom. Out back, enjoy your private patio with a deck, plus a storage space on the balcony perfect for seasonal items, winter tires, or extra belongings. Located in a welcoming Kanata community surrounded by everything youll ever need, and the condo consistently maintains the exterior. (id:29090)
460 Jasper Crescent
Clarence-Rockland, Ontario
Discover your dream downsizing haven in his stunning 2-bed, 2-bath bungalow with HEATED + INSULATED DOUBLE GARAGE in Clarence-Rockland, tailored for retired couples craving comfort without condo life. Step into a radiant living space, where a glowing gas fireplace and soaring cathedral ceilings create an inviting, airy ambiance. The gourmet kitchen, with sleek birch cabinets and stainless steel appliances, opens to a cozy dining nook and a private deck - perfect for morning coffee or evening gatherings in the fenced yard. Retreat to the spacious primary suite with walk-in closet and a luxurious 4-piece ensuite, while a second bedroom welcomes guests or doubles as a serene office. An unfinished basement with a bathroom rough-in awaits your personal touch. The heated double garage, with water access, is a hobbyist's delight. New roof - 2024 with transferable guarantee. Washer - 2024. Refrigerator - 2023. Nestled in a tranquil neighbourhood near amenities, this move-in-ready gem beckons you to start your next adventure in style! (id:29090)
603 Glenwood Drive
Pembroke, Ontario
This rare offering in the highly sought-after east end of Pembroke is a stunning 5-bedroom, 4-bathroom home nestled on a spacious double lot. Enjoy exceptional privacy with mature trees, a fully landscaped yard, and an irrigation system that keeps the front lawn lush and green. The low-maintenance outdoor space features perennial plants and a fenced backyard oasis, complete with a large, deep inground cement pool, a new pump (2022), and a new filter (2024). A separate second lot with even more mature trees provides ideal seclusion, all while being centrally located, providing privacy on an already quiet street. Inside, the home is bathed in natural light, thanks to an abundance of large windows throughout. The spacious kitchen boasts an island, double oven, and induction cooktop, and is complemented by in-floor heating in both the kitchen and family room, along with a cozy gas fireplace. The main floor offers separate living, family, and dining rooms, as well as a dedicated workout room perfect for active families or those working from home. The finished basement offers incredible additional living space, including a wet bar and a bonus room. Recent upgrades include new heat pumps (2024) for efficient heating and cooling. This move-in-ready gem is perfect for families seeking space, comfort, and a prime location. (id:29090)
224 Don Brown Private
Ottawa, Ontario
Move-in ready and perfect for families or first-time buyers! South facing and No Back neighbours! Stunning 3-bed, 3-bath townhome with single-car garage in Kanatas desirable Emerald Meadows community. This home was built in 2018 and has been freshly painted with stylish new light fixtures throughout.Main floor features 9 ft ceiling, hardwood flooring and an airy open concept layout. The chefs kitchen features stainless steel appliances, large island, and plenty of cabinet for the storage.Bright dining area and spacious living room is facing to the backyard, perfect for entertaining or relaxing.Upstairs, featuring primary Bedroom complete with a walk-in closet and spa-like en-suite. Two additional bedrooms and a full bath offer space for the whole family. The fully finished basement features Rec room, it can be used as a home office, or gym space. A rough-in bathroom is also available. Enjoy summer evenings in the fenced backyard ideal for outdoor dining and play. Just steps from parks, the Trans-Canada Trail and public transit. 5 mins to Walmart, restaurants and amenities. Top-ranking schools, and shopping are nearby. ASSOC/POTL FEE of $61 covers snow removal, insurance & maintenance of common areas. Offers Presentation: Tue, Sep 23, 2025, 6pm. Seller reserves the right to review & accept pre-emptive offers. (id:29090)
20 Thiessen Crescent
Ottawa, Ontario
Exceptional property in the Katimavik community of Kanata, set on a Premium Oversized 62 WIDE LOT, and Backing onto Green Space with Parks and Trails, offering the Ultimate Privacy with NO BACK Neighbors. This home has been recently renovated, featuring an updated kitchen, premium flooring, and fresh paint throughout. The exterior is fully landscaped with an extended interlock driveway at the front, providing extra parking. At the back, enjoy a large deck with a gazebo, perfect for outdoor living and entertaining. Inside, the main level begins with a welcoming foyer highlighted by a stunning circular staircase, leading into a spacious living room with a formal dining area to the right. At the heart of the home, the updated kitchen boasts granite countertops, hardwood cabinets, functional pots and pans drawers, and a breakfast area overlooking the backyard. The cozy family room is located at the back of the property, complete with pot lights and a fireplace, while the laundry room adds convenience on the main level. Upstairs, youll find three generous bedrooms. The primary suite includes an ensuite bath, while the two secondary bedrooms shared the full main bathroom. The finished basement extends the living space with a recreation room, an additional bedroom, and more storage space. Enjoy the sunshine and privacy of a fully fenced, west-facing backyard with no back neighbors. Surrounding to top-ranked schools such as Earl of March SS, and Holy Trinity HS. Prime location: backs onto parks, with a primary school directly across the street, walking distance to multiple playgrounds, and just a 10 minute walk to Walter Baker Park and Toboggan Hill. A quick 5-minute drive brings you to Costco, Centrum, and Highway 417, while the Kanata high-tech sector is only 10 minutes away. (id:29090)
7474 Mitch Owens Road
Ottawa, Ontario
INCREDIBLE OPPORTUNITY!! Beautifully renovated inside & out, this 4+1 Bed, 3.5 Bath home offers exceptional living space & unbeatable versatility that's ideal for families, hobbyists, or home-based businesses. Set on a private 2-acre lot w/heated inground pool, extensive landscaping, interlock, mature trees & charming wraparound porch. Calling all contractors, car collectors, tradespeople, or entrepreneurs- The 1,500 sq.ft. detached 6 car heated Garage/Shop is a dream come true! Could install lifts or hoists. Featuring running water, dedicated internet wiring & endless flexibility. Also included: GENERAC, a 30'x40' storage shelter, The 20,000 sq.ft. gravel yard is perfect for equipment, tools, or toys. Inside, high-end finishes shine throughout. The chef-inspired eat-in kitchen features STUNNING quartz counters, waterfall island w/breakfast bar, custom cabinetry, high-end SS appl's & access to the PVC deck for easy summer entertaining. Kitchen opens to a spacious living/family rm w/double-sided gas FP. Adjacent is an entertainment-sized dining rm w/cozy nook & custom serving station. The den (or 4th bdrm), 2pc powder rm & large laundry/mudrm complete this main level. The custom hardwood staircase leads upstairs to a luxurious primary suite w/bow window seating area, WIC & spa-like ensuite w/soaker tub, separate shower, quartz counters & dbl sinks w/LED mirrors. Two additional bdrms & a renovated full bath complete this level. The fully finished bsmt features a 5th bedrm, gorgeous 3pc bath, family rm (gym/playroom) & ample storage. Backyard is a showstopper- separately fenced, heated inground pool, interlock patio & gazebo make the ultimate outdoor retreat. Rural feel with city conveniences! Ideal location just 3km west of Bank St. Also just 10min to the quaint village of Manotick & the Rideau River. 15 min to Airport, 20 min to downtown Ottawa. Blends peaceful rural living, yet still within easy reach of key amenities & recreation. A must see! (id:29090)
322 Fergus Crescent
Ottawa, Ontario
Absolutely stunning! 3 Bedrooms, 3 Bathrooms End unit townhouse, ideally located in Barhaven, close to Costco Shopping Centre, & HWY 416. Features welcoming floor plan, gleaming Hardwood floors in main floor, gourmet kitchen with upgraded cabinets, quartz countertops & S/S appliances, patio door leads to a fenced private backyard with large deck, professionally finished huge family room with Gas Fireplace in lower level, fabulous Master Bedroom with a beautiful 4 pce en suite, good size secondary bedrooms with a full bathroom. Extended driveway with nice interlock, vacant easy to show. (id:29090)
3 - 108 Lebrun Street
Ottawa, Ontario
Tucked away on a quiet street with peaceful views of a lush forest and walking trails, this inviting one-bedroom apartment blends modern upgrades with natural beauty. The renovated kitchen has sleek white cabinets, stainless steel appliances, and a bright eat-in area. Enjoy hardwood floors throughout the living room and bedroom, adding warmth and character to the space. Heat and water are included in the rent, with convenient on-site coin-operated laundry and parking for $60/month. Just a short stroll to Beechwood's vibrant cafés, shops, and restaurants, as well as NCC bike paths along the Rideau River. Quick access to Highway 417 and the ByWard Market makes this location ideal for both work and play. (id:29090)
1719 Beachburg Road
Whitewater Region, Ontario
Cute as a button and impeccably maintained, this inviting 1.5-storey home sits in the heart of the friendly village of Beachburg. Brimming with curb appeal, it features attractive vinyl siding, classic shutters, lush gardens, mature trees, and a neatly finished gravel driveway leading to the detached single-car, heated garage (24'x12'). A spacious covered front porch welcomes you home; the perfect spot for morning coffee or greeting neighbours. Step inside to a bright, functional kitchen that makes meal prep a pleasure, and a sun-filled living room with a large bay window. The expansive dining area is ideal for family dinners and entertaining friends. A stylish half bath and a generous storage room at the back of the home round out the main level. Upstairs, youll find a sprawling primary bedroom with convenient laundry nearby, plus two additional generously sized bedrooms and a well-appointed 4-piece bathroom. Outside, the tree-shaded backyard invites you to unwind, host summer BBQs, or watch children and pets play. Combining small-town charm with thoughtful updates and generous living spaces, this beautifully cared-for property is ready to welcome its next owners. (id:29090)
D - 289 Everest Private
Ottawa, Ontario
Welcome to this spacious and stylish 2-bedroom, 2.5-bath stacked condo located in the convenient and family-friendly neighbourhood of Elmvale Acres. The main level offers a bright open-concept layout featuring a modern kitchen with ample counter space and a breakfast bar, perfect for casual dining or entertaining. The living and dining areas are filled with natural light, and a convenient powder room completes the main floor. Downstairs, you'll find two generous bedrooms, each with large windows and plenty of closet space. The primary bedroom features a private ensuite, while a second full bathroom serves the additional bedroom. You'll also find the in-unit laundry conveniently located on this lower level, making laundry day easy and discreet. Ideal for a couple, small family, or a professional working from home. One surfaced parking spot included. (id:29090)
2203 - 199 Slater Street
Ottawa, Ontario
2-STORY PENTHOUSE! This rare 3-bedroom + den, 3-bath luxury condominium in the heart of the Financial District offers sleek contemporary design and exceptional finishes throughout. Freshly painted and professionally cleaned, the open-concept living space showcases dramatic lines, floor-to-ceiling windows, sliding glass doors, and a bright, airy ambiance with urban views. Interior styling blends soft and dark hues with upscale reflective accents, quartz and porcelain surfaces, glass tiles, and high-end stainless steel appliances. A large private terrace with natural gas BBQ hookup extends your living space, while two underground parking spots and the largest private storage locker in the building add unmatched convenience. Residents enjoy premium amenities including a concierge, fitness centre, bike storage, billiards and screening rooms, plus a stylish outdoor terrace. Steps to shopping, transit, steps from the LRT, restaurants, and more. (photos from previous furnished listing) (id:29090)

