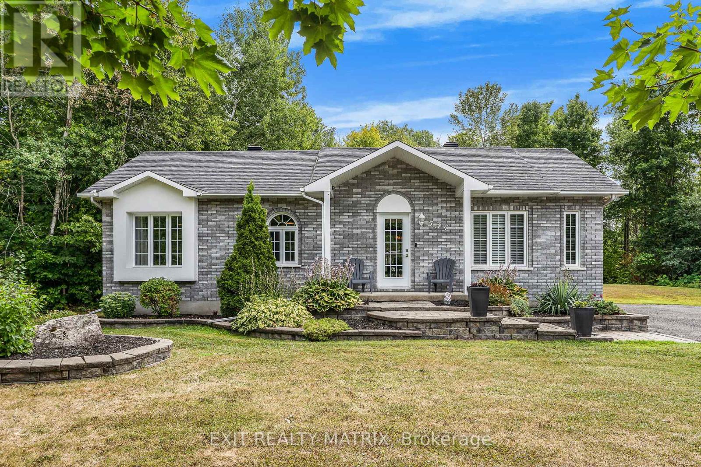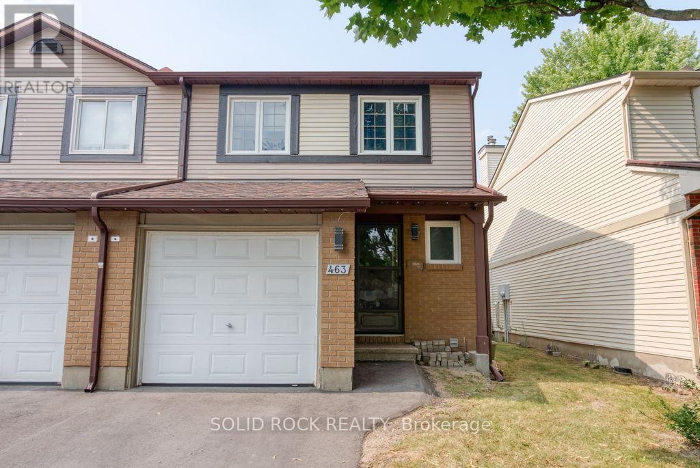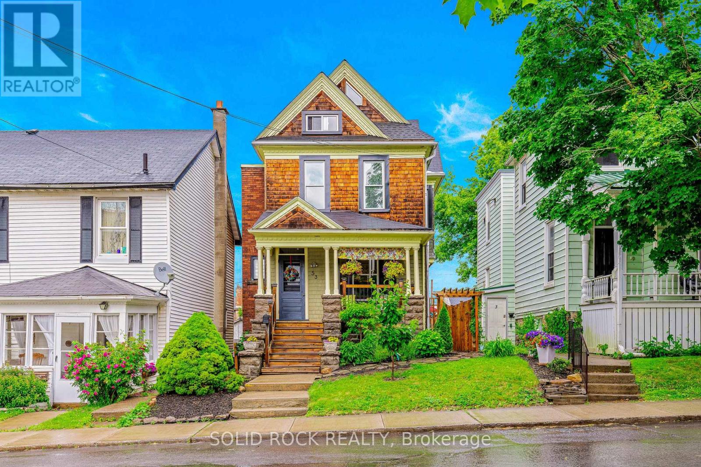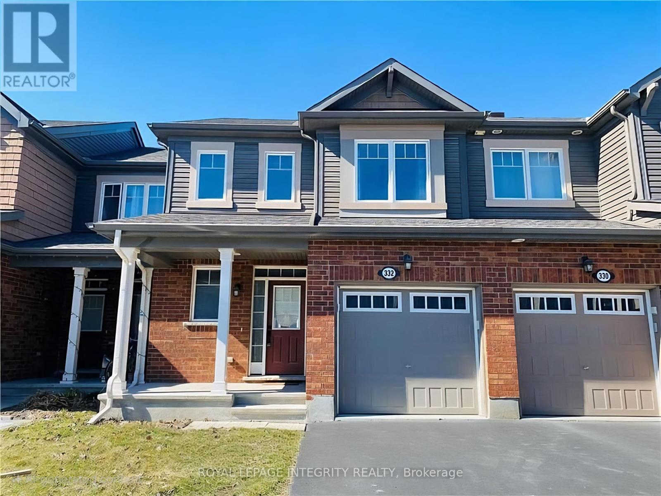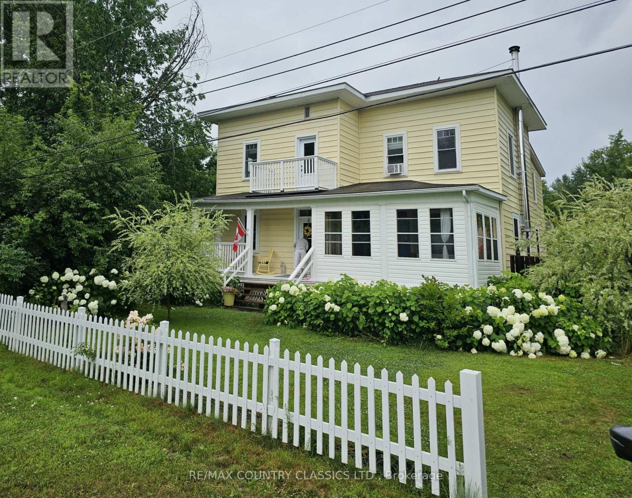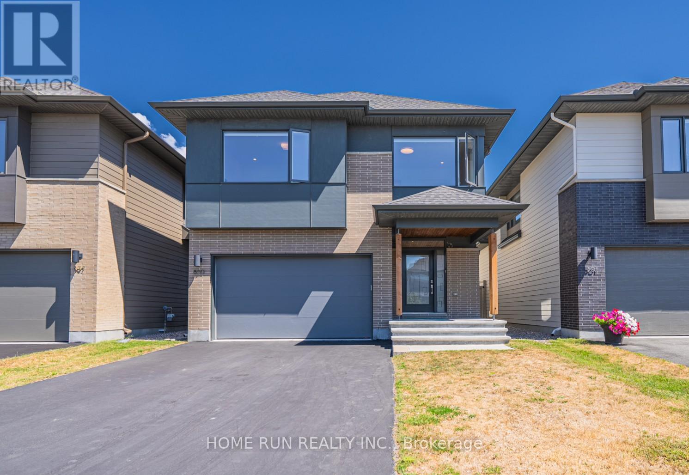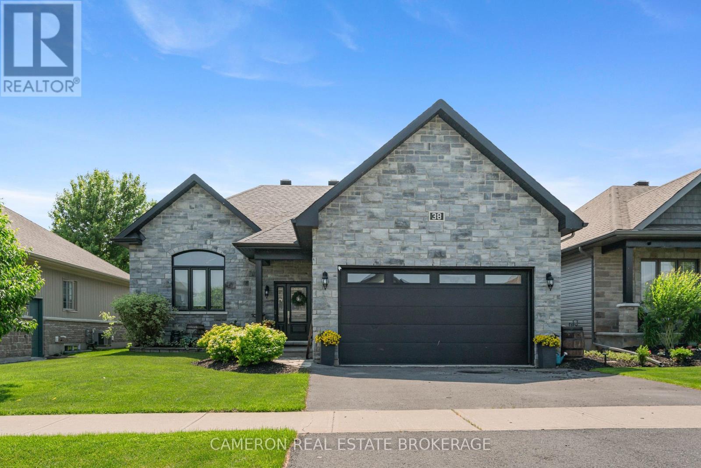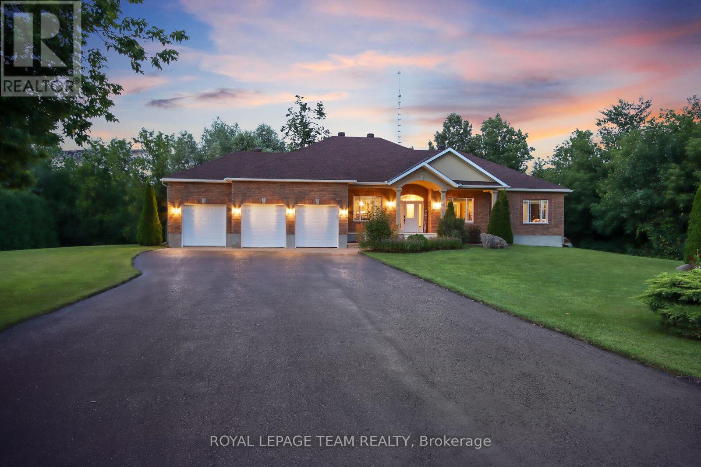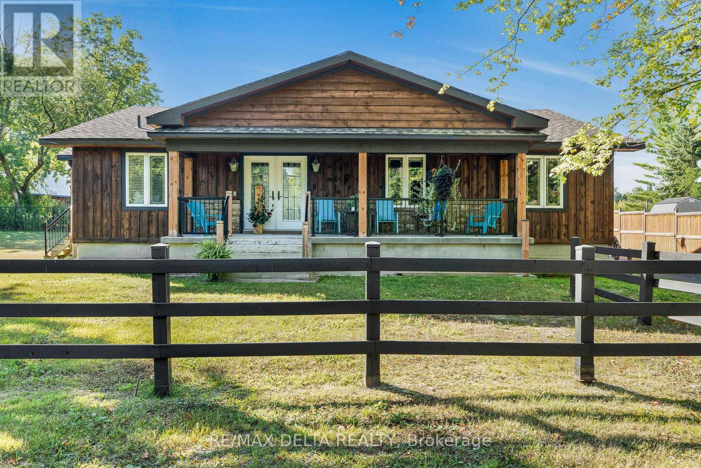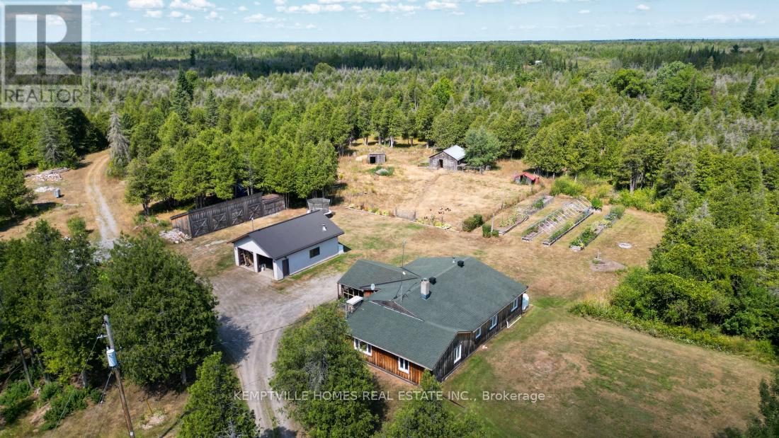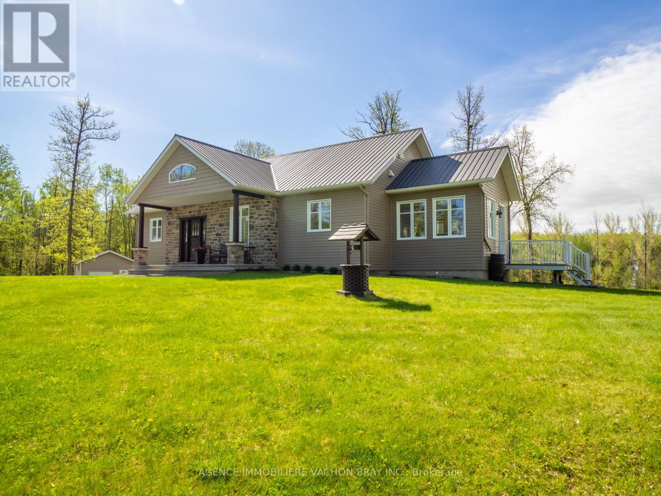534 De La Bergerie Road
Champlain, Ontario
**** OPEN HOUSE SATURDAY AUG 30TH 1PM-3PM. Riviera Estates Gem First Time on the Market! Pride of ownership shines through in this well-cared-for bungalow, offered for the very first time by the original owners. Nestled on a private 1-acre lot in the sought-after Riviera Estates of L'Orignal, this home offers comfort, space, and functionality. The main floor features hardwood floors in the living area, a bright eat-in kitchen with ample counter space, three bedrooms, and a full bathroom conveniently combined with laundry. The fully finished basement is an entertainers dream, complete with a custom bar area, pool table, and cozy natural gas fireplace. A private room provides flexibility as a home office, hobby room, or extra storage, while additional storage areas keep everything organized. Outside, enjoy a paved driveway, two storage sheds, and a private backyard with a treed portion, perfect for relaxation or family gatherings. A rare opportunity to own a property in this desirable neighborhood! Don't miss your chance to make it yours! Long list of inclusions include appliances, riding Lawn tractor, Windows, Doors, Roof, A/C & Furnace has been replaced in the last 10 years. (id:29090)
463 Canotia Place
Ottawa, Ontario
**OPEN HOUSE SAT AUG 30th 2-4PM** Located in the family-friendly community of Fallingbrook, this 3bedroom/3 bath END UNIT condo townhouse is the perfect opportunity for first-time buyers, investors, singles, or families. It is spacious, well-maintained, and has a practical layout that will suit a variety of lifestyles. Set on a quiet street and right across from the community park, the location is ideal for young families. Upon entering, the welcoming hallway w/ inside entry to the garage leads to the living/dining rooms with a wood-burning fireplace. Abundant light enters from the patio doors that open to the private yard. The kitchen offers plentiful counter & cabinet space, a flex area for a table or additional storage. A 2-piece bathroom is also located on the main floor. New carpeting covers the stairs leading up to the second floor. The primary is oversized & features a large walk-in closet & convenient en-suite bathroom. Two other generously sized bedrooms complete the upstairs level, along with 4-pc family bathroom. The partially finished basement provides additional room to relax, exercise, or play. Easy to maintain new laminate flooring on main & basement levels making clean-up easy. For EV owners, a convenient charger is already installed in the garage. Just minutes to the Ray Friel Recreation Centre, the largest recreation centre in the east end w/ its NHL-sized rinks, abundant recreation and exercise programs, and wave pool! (id:29090)
709 - 10 James Street
Ottawa, Ontario
Experience elevated living at the brand-new James House, a boutique condominium redefining urban sophistication in the heart of Centretown. Designed by award-winning architects, this trend-setting development offers contemporary new-loft style living and thoughtfully curated amenities. This stylish junior one-bedroom suite spans 581 sq.ft. of interior space and features 10-ft ceilings, floor-to-ceiling windows, and exposed concrete accents. The modern kitchen is equipped with quartz countertops, a built-in refrigerator and dishwasher, stainless steel appliances, and ambient under-cabinet lighting. The thoughtfully designed layout includes in-suite laundry and a full bathroom with modern finishes. James House enhances urban living with amenities including a west-facing rooftop saltwater pool, fitness center, yoga studio, zen garden, stylish resident lounge, and a dog washing station. Located steps from Centretown and the Glebe's finest dining, shopping, and entertainment, James House creates a vibrant and welcoming atmosphere that sets a new standard for luxurious urban living. Other suite models are also available. Inquire about our flexible ownership options, including rent-to-own and save-to-own programs, designed to help you move in and own faster. (id:29090)
116 Water Street W
Brockville, Ontario
Discover a truly unique 2-bedroom, 2-bath home perfectly positioned to capture the beauty of the St. Lawrence River. The standout feature is the stunning front window/garage door, thoughtfully converted to open up to breathtaking river views, flooding the living space with natural light and fresh breezes. The main level has seen some updates, while the second floor boasts brand new flooring, a newly finished bathroom, and the convenience of second-level laundry. The updated main bath offers both function and luxury with a walk-in shower and a relaxing soaker tub and heated floors. New metal roof in 2020, newly insulated walls and attic. Step out back to a charming yard, ideal for gardening or enjoying the sun in your private green space. Out front, relax on the welcoming porch and take in the vibrant sights and sounds of downtown Brockville. While there is no dedicated parking, several municipal lots are just steps away for convenience. This home blends character, comfort, and an unbeatable location making it an excellent opportunity for those looking to live right in the heart of the city with the river at their doorstep. (id:29090)
53 Wall Street
Brockville, Ontario
Welcome to 53 Wall Street, where downtown convenience meets bold personality and thoughtful design. This vibrant 3-bedroom, 3-bath home offers a perfect mix of charm and modern comfort, full of eye-catching details and inviting spaces that feel anything but cookie-cutter. From the moment you step inside, youre greeted with warm hardwood floors and an open-concept main level that feels bright, spacious, and effortlessly livable. The living and dining areas are ideal for gathering with family or friends, while the kitchen is made for hosting, featuring granite countertops, stainless steel appliances, a full pantry cupboard, and an oversized island ready for morning coffee or Friday night wine and apps. Just off the kitchen, you'll find a tucked-away powder/laundry room, making the space both functional and family-friendly. Upstairs, the oversized primary suite offers calm and comfort with its own ensuite, while two additional bedrooms pop with colour and character. The bathrooms have been stylishly updated with rustic-modern details like rich paint hues, wood accents, and modern fixtures. Head up one more level and discover a charming third-floor attic loft, perfect as a guest space, art studio, or kid clubhouse. Downstairs, the basement is divided into useful zones for storage, hobbies, or workouts, and outside, the fully fenced backyard feels like a private escape. With raised garden beds, patio seating, bursts of colour, and a whimsical trellis gate, its a space that invites both play and peace. Notable updates include hardwood and ceramic tile flooring, newer flashing, and a hot water tank (2022). Located just steps from parks, schools, downtown shops, and Brockville's waterfront, this home is ideal for anyone looking for something unique, well cared for, and full of life. If you're searching for a space with personality, function, and all the right vibes, this is it. (id:29090)
61 Madelon Drive
Ottawa, Ontario
Welcome to this elegant 3-bedroom,3-bath end-unit townhouse, in the sought-after Longfield neighbourhood. The open-concept main floor features gleaming hardwood floors and oversized windows that flood the living spaces with natural light. Large formal dining area to host beautiful dinner parties. Spacious living room & well thought out kitchen, offering loads of cabinetry spaces & stainless-steel appliances. The upper level boosts a primary bedroom with 4-pc en-suite and large walk-in closet, two other decent bedrooms, a full bath as well the laundry on the same level. Fully finished lower level with large window, fireplace, and recreation room/den/office. Loads of storage areas. The landlord will lock one storage room for her personal belongings during occupancy. Close to all amenities such as Costco, Home depot, great schools, transportation,etc. No pets, no smoking! (id:29090)
185 Maple Hollow Drive
Lanark Highlands, Ontario
Nestled on the tranquil north shore of Dalhousie Lake, this well-maintained, partially furnished home or cottage is move-in ready just in time for summer memories. Featuring 3 spacious bedrooms (2 up, 1 down) and 2 full bathrooms, there's plenty of room for family and guests to relax in comfort. The oversized primary bedroom offers its own private balcony with stunning lake view perfect for morning coffee or quiet reflection. The open-concept main floor showcases a vaulted ceiling, warm pine flooring, and a cozy woodstove for those cooler evenings. The bright kitchen seamlessly connects to the dining and living areas, with patio doors leading to a generous lakeside deck ideal for entertaining or simply enjoying the peaceful surroundings. Convenience is key with a large main floor bath that includes laundry. The insulated garage/workshop features patio doors that open to the water's edge, offering versatile use of space. A charming bunkie tucked away at the back of the property provides a great guest hideaway or personal retreat. The shoreline is shallow with a solid bottom perfect for swimming and there's room to anchor your boat just offshore. Inside, natural light fills every room through abundant windows, creating a bright and cheerful atmosphere that brings the outdoors in. This delightful property is truly a pleasure to show full of charm, comfort, and lakeside appeal. Don't miss your chance to make it yours! (id:29090)
22 Hendrie Court
Ottawa, Ontario
Welcome to this bright and spacious end-unit townhome, tucked away on a quiet cul-de-sac in the family-friendly community of Katimavik. Offering 4 bedrooms, 2.5 bathrooms, and an oversized pie-shaped lot with no rear neighbours, this home provides both comfort and privacy for todays busy lifestyle. The main floor is designed for everyday living and entertaining, featuring hardwood and tile throughout, a cozy gas fireplace in the living room, and a beautifully updated kitchen with eat-in breakfast bar. The open layout creates a warm and inviting atmosphere, perfect for gathering with family and friends. Upstairs, you'll find a generous primary suite with double closets and a luxurious ensuite bathroom. Three additional well-sized bedrooms and a full family bathroom complete the second floor, providing plenty of space for children, guests, or a home office. The finished basement expands your living space with a large family room, laundry area, and extra storage.Step outside and discover your own backyard retreat! This private, fully fenced yard is enormous and includes a 24 above-ground pool, a spacious deck with gazebo, mature gardens, a raised garden bed (4' x 8'), and a handy storage shed. Still tons of play space to run in. All ready for summer fun and year-round enjoyment. Located just a short walk from Holy Trinity High School, Holy Redeemer Elementary, nearby parks, trails, and convenient public transit, this home offers the perfect blend of lifestyle and location. Don't miss the chance to make this beautiful property your own. Book your private showing today and experience all that this Katimavik gem has to offer! Some photos virtually staged. Recent updates include: main and second floors freshly painted, brand new central air conditioner, newer fridge as well as a new liner and pump for the pool. (id:29090)
19380 Opeongo Line
Madawaska Valley, Ontario
Barry's Bay - Building/development lot at busy location across from Tim Hortons. 200' road funtage on Opeongo Road. Approx. 1.4 acres. Backs on to the Sandhill subdivision. The small pond has historical significance as the "First Skating Rink" in Barry's Bay. There is a small stream with it. (id:29090)
332 Song Sparrow Street
Ottawa, Ontario
Available immediately! FURNISHED 3 bedroom and 2.5 bathroom townhome in the highly sought-after Half Moon Bay neighborhood. The open-concept main floor is bright and inviting, flooded with natural light. It seamlessly connects the spacious great room to a modern kitchen, which is equipped with stainless steel appliances, a generous wall pantry, and easy access to the dining area. Upstairs, you will find a serene primary bedroom retreat, complete with a walk-in closet and a private ensuite bathroom. Two additional generously sized bedrooms, each offering ample closet space, share a well-appointed full bathroom. The unfinished basement provides a practical laundry and storage area. Perfectly positioned for convenience, this home is close to public transit, beautiful parks, and top-rated schools. Clean and well maintained, available immediately. Rental application form, recent Credit Report from Equifax, Letter of Employment & 3 latest pay stubs and IDs are required. (id:29090)
445 Meadowhawk Crescent
Ottawa, Ontario
Absolutely stunning 2-bedroom, 3-storey END UNIT townhome available mid October in the highly sought-after Half Moon Bay community of Barrhaven. This modern, stylish home is filled with designer upgrades and offers the perfect blend of comfort, function, and location. The entry level features a bright tiled foyer with a massive coat closet, convenient inside garage access, and a spacious laundry room with a window for natural light. The main floor boasts an open-concept living and dining area with gleaming hardwood floors, a private balcony ideal for morning coffee or evening relaxation, and a fully upgraded kitchen complete with high-end stainless steel appliances, quartz countertops, a large breakfast bar, and plenty of cabinet space for all your storage needs. Upstairs, the third level offers two generous bedrooms, each with rich hardwood flooring and walk-in closets, making this layout as practical as it is beautiful. Situated in the vibrant Half Moon Bay neighbourhood, youll enjoy easy access to parks, top-rated schools, scenic walking and biking trails, and a variety of shopping and dining options. Commuters will appreciate the convenient access to public transit and major roadways, making travel around Barrhaven and into downtown Ottawa a breeze. Tenant pays heat, hydro, gas, water/sewer, hot water tank rental, and tenant insurance. Photos were taken prior to the current tenant. Rental applications must include a completed rental application, credit report, letter of employment, and two recent pay stubs to accompany the Agreement to Lease. Minimum 24 hours notice is required for showings. All offers must include 72 hours irrevocable as per Form 244. Tenant Pays Hydro, Gas, Water/ Sewer, Hot-water tank rental (id:29090)
21 King Street
Hagarty And Richards, Ontario
Killaloe - Wonderful family home in quiet location . walking distance to everything in the village. Large kitchen, dinning room. Hardwood floor,s 4 bedrooms, 2 baths. Many upgrades. Hardwood floors. Large double lot, fenced back yard with pool, fruit trees and outbuildings. (id:29090)
899 Ralph Hennessy Avenue
Ottawa, Ontario
This is one of HN Homes' MOST POPULAR and biggest 35' model, the Aston, situated on a quiet and established street lined up with gorgeous modern homes in the Riverside South Community alongside the Rideau River! It offers 2782 sqft of living space above grade, plus a builder-finished basement! It boasts a spacious foyer, a unique open-to-above area beside the staircase, a big office, a huge kitchen with a modern design, spacious dining rm, & cozy living rm with a 46" linear fireplace! 8' doors throughout the main level! The 2nd level has 4 bedrooms, THREE baths, & a very spacious laundry with a sink and linen! MASSIVE WINDOWS are the highlights of HN homes and this house has stunning oversized corner windows on both the 1st & 2nd levels! The basement is finished with big egress windows! East facing backyard; lots of sunshine during the day! Close to top schools, parks, shopping centers, public transit, trails, & outdoor enclaves! Extra convenience coming with the LRT being extended to the area! (id:29090)
38 Jim Brownell Boulevard
South Stormont, Ontario
Located in the beautiful and prestigious Chase Meadows subdivision this executive bungalow offers quality construction and modern appeal in an upscale neighborhood known for quiet streets, curb appeal and a great sense of community. This 2015-built executive bungalow features a beautiful stone façade and manicured landscaping with an attached double garage for convenience and functionality. The floor plan is a modern and spacious 1458 square feet of above-grade living space along with a fully finished basement. Inside, the main floor welcomes you with a bright open-concept layout enhanced by cathedral ceilings in the living room and quality hardwood floors. The kitchen is designed for both elegance and practicality, featuring crisp white cabinetry, a gas range, a trendy coffee bar, and direct access to the backyard through patio doors. Two generous bedrooms are located on this level, including a spacious primary suite complete with its own full ensuite. A full 4-piece family bathroom completes the main floor. The finished basement includes an oversized rec room ideal for family gatherings, a third bedroom, dedicated laundry space, a convenient 2-piece bathroom and a large utility room for additional storage. Outdoors the private fenced backyard is an oasis of landscaping and entertainment space with a hot tub providing a year-round spa experience in the comfort of your own home. An opportunity to own a spectacular and spacious modern home in one of the most desirable local communities you won't want to miss (id:29090)
512 Elsie Lane
Greater Madawaska, Ontario
Ever dreamed of owning a cottage or living in modern rustic luxury? Well, this is it! Experience it all with this beautiful 6 bedroom centennial log home on a quiet bay overlooking Black Donald Lake. Full of light, warmth and style, this wonderful home is big enough to house the kids, grandkids or friends when they come to visit, yet cozy enough to enjoy a quiet night by the fire. This bungaloft features pine wood floors, high vaulted ceilings, huge windows, updated kitchen and bathrooms, as well as a propane fireplace and woodstove. For the outdoors, this property boasts a gentle incline walk down to the fire pit and lake, culminating in 6 stairs down to the large floating dock. Perfect spot for happy hour drinks or to watch the sunset over the water. (id:29090)
2539 Kearns Way
Ottawa, Ontario
Your Private Oasis Awaits: Space, Privacy, and Serenity. Welcome to 2539 Kearns Way - where luxury meets tranquility. This beautifully updated home blends comfort, style, and peace of mind in one unforgettable package. Soaring ceilings, elegant rounded corners, and a coveted walkout basement create a sense of space and flow, leading to your private hot tub and a landscaped deck affectionately known as "The Island", perfectly positioned to capture the afternoon and evening sun, this outdoor retreat is ideal for entertaining friends or simply unwinding at the end of the day. Set on a quiet cul-de-sac with no rear neighbours, you'll actually own your own parcel of treed lot classified as conservation land, so your privacy is permanently protected. Inside, the heart of the home is a brand-new custom kitchen (2025) with an oversized island - perfect for gatherings - and a luxurious 5-piece ensuite (2023) with heated floors and a towel warmer that rivals any spa. Outside, a large maintenance-free, partially covered deck (2022) easily accommodates a large dining table perfect for family dinners on warm summer nights. A new roof and gutters (2022) ensure years of worry-free living, while countless thoughtful updates mean this home is truly move-in ready. Experiences you'll love: Unwind in the lower level to the sight, sound, and smell of a real wood-burning fireplace, or enjoy the grace and efficiency of the main-level pellet stove. This home provides the reassuring peace of mind that, within minutes of a winter power outage, you can connect the included generator to essential appliances - keeping your family safe, warm, and comfortable even on the coldest, darkest nights. And don't miss the oversized 3-car garage with soaring 12'-3" ceilings - an ideal space for storage, hobbies, or car enthusiasts. At 2539 Kearns Way, every detail has been cared for so you can simply move in, relax, and enjoy. (id:29090)
709 - 199 Slater Street
Ottawa, Ontario
Welcome to The Slater! Built by Broccolini in 2016, this contemporary condominium offers lifestyle convenience like no other. Located in the heart of Ottawa's Financial district in Centretown with a 99 walk score - you will live moments to Parliament Hill, the LRT, Farm Boy, Shoppers Drug Mart, Rideau Centre, and all of the restaurants, cafes and shops along Bank and Elgin St. This 7th floor, executive corner suite offers approx. 832 sqft of living space with 9ft ceilings, wall-to-wall floor-to-ceiling windows, and hardwood flooring throughout. The European inspired kitchen designed by powerhouse II BY IV incorporates 2-toned cabinetry, integrated high-end stainless steel appliances and white quartz countertops. With a carefully thought out floor plan offering dedicated space for living and dining it is a perfect space for those who like to entertain. Enjoy summer afternoons on your south-facing covered balcony. The primary bedroom offers enough room for a king sized bed with a modern 3-piece en-suite. The second bedroom offers enough room for both a bedroom and/or office. Building amenities include: gym, party room, theatre room, hot tub, terrace, and secure entry. 1 underground parking space and 1 storage locker included. Washer/Dryer (2025). Air Conditioner (2024). This is one of the only buildings in central Ottawa that allows a minimum of 30-day rental agreements. Perfect for investors or those who frequently travel over the winter months. Pet restrictions = 2 pets per unit. No dogs larger than 40lbs. (id:29090)
455 Front Road W
Champlain, Ontario
Unique property that has it all! Includes 439 & 455 Front Rd with 485 Front all serviced by municipal water and sewer. The charming 1,900+ sq.ft. home at 439 Front offers open-concept loft-style living with 2 bedrooms, remodeled kitchen (2019), spacious family room with gas fireplace, and basement side entrance with in-law or rental potential. At 455 Front, enjoy a full equestrian set-up featuring a 2-storey living space (2 bedrooms, 2 baths, kitchen & living room) attached to a heated stable with 8 stalls, 3 grooming stalls, tack room area and hay loft. This property also has an indoor arena with upgraded lighting and gas space heater, outdoor sand ring, and multiple paddocks. 485 Front, a vacant lot with potential for a new entrance, additional home, semi-detached, or multi-unit rental. Ideally located just 45 minutes to Orléans and Vaudreuil, this rare package blends comfortable living with professional equestrian amenities in a peaceful rural setting. Book your private showing today! (id:29090)
314 Guy Street
Cornwall, Ontario
Excellent investment opportunity! This fully tenanted duplex is bringing in strong market rents and offers peace of mind with extensive updates throughout. Over the past four years, the property has seen major upgrades including a new roof, siding, insulation, windows, doors, front deck, and rear stairs. Inside, both units feature modern kitchens and bathrooms, along with updated electrical and plumbing systems. With all the big-ticket items already taken care of, this property is the ideal buy-and-hold investment; low maintenance, steady income, and a prime addition to any portfolio. (id:29090)
601 - 1440 Heron Road
Ottawa, Ontario
Spacious and bright, fully updated 2 bedroom unit in a prime location! This unit offers great views and includes two dedicated parking spaces. The updated kitchen comes with stainless steel appliances, and stylish vinyl floors. Enjoy the added convenience of ensuite laundry (shared laundry also available in building) and a private balcony. Tenants will also benefit from access to a building car wash, along with future access to the pool and hot tub (currently under construction). Located close to parks, shopping, schools, public transit and all amenities. Won't last long, book a showing! (id:29090)
4095 Paden Road
Ottawa, Ontario
Hunters, outdoorsmen, and homesteadersthis one is for you. 115 acres of rugged wilderness backing onto the Marlborough Forest, complete with a 12-acre pond, 15 acres of protected land, endless trails, and abundant wildlife. Deer, black bear, moose, turkey, rabbit, and waterfowl make this a true sportsmans paradise.The property features a fully furnished hunting cabin perched above the pond - open concept, wood stove, bunks, compost toilet bathroom, solar power, and a front porch with unbeatable views. Gun rack, 5 blinds, a hoist, and even a private shooting range are all in place. The homestead includes a 20x30 insulated workshop with three garage doors and a wood stove, goat shed, chicken coop, organic gardens, young apple trees, a greenhouse, and a working sawmill. Anchoring it all is a warm 3-bedroom, 2-bathroom bungalow with a massive country kitchen, screened-in porch, main floor laundry, and a step-free layout designed for comfort and accessibility. Buyers are encouraged to attend the Open House on Sunday, August 31, 2025, from 12-5 PM. Explore the land, tour the home, and enjoy a complimentary side-by-side ride with the owners to experience the trails and discuss the property firsthand. Listing is cross posted: MLS#: X12365662 (id:29090)
5 Dennis Crescent
Petawawa, Ontario
Updated 2-Storey Home in a Prime Location! This beautifully updated 4 bedroom, 2.5 bath family home is set on a large, private lot just minutes from Garrison Petawawa. Step inside to find a spacious main level featuring a bright family room with hardwood floors, a stylish formal dining room with accent wall, and a modern kitchen with butcher block counters and custom tile backsplash. Upstairs offers plenty of space for the family, 3 bedrooms, while the fully finished lower level includes a cozy rec room perfect for movie nights or a kids play area, and additional bedroom. A large mudroom at the rear entrance keeps everything organized with ample storage for coats, boots, and gear. The yard is nearly fully fenced, complete with a ground-level deck, and mature trees for added privacy. An insulated, powered detached garage provides extra storage and work space. Located in a sought-after subdivision, this home is close to schools, shopping, and all amenities truly the perfect place to call home! (id:29090)
18668 Concession 2 Road
North Glengarry, Ontario
Apple Hill ! Nestled on a sprawling 66-acre private, treed lot, this stunny property offers the ultimate tranquility. Bungalow built in 2011 > Lovely & unique home radiates warmth and charm, exceptional window size. Insulated Concrete Form (Nadura Foundatation). Main floor features large open and bright kitchen with plenty of cupboard space and a dining room, living room with fireplace and 2 bedrooms. The basement is finished and features in floor radiant heat as well as a wood stove. Large recreation as well as a full bathroom, utility and cold room. The exterior features a metal roof with stone and vinyl siding. The property is bisected by the Beaudette River and features multiples bridges on site for safe crossing. Further to the south of the home there is a isolated hunting camp 24x20 which is heated by a wood stove and features, kitchen /living room area, a bedroom and a washroom. Hunters paradise !Detached Garage 20x24, Isolated Shop 30x30 with 8 garage doors with a wood burning stove, 2 Gazebos, Shed, a shelter for the trailer 24x14 and a man made pond +- 75x150 Country Living with land for nature walks, hunting, snowmobile and 4 wheeling. Flooring : Ceramic and Hardwood ** This is a linked property.** (id:29090)
49 Raglan Street N
Renfrew, Ontario
RARELY OFFERED - exceptional mixed-use standalone building in the heart of Renfrew. 49 Raglan Street features a well-established restaurant space in the main level along with a spacious 2bedroom 1 bathroom residential unit above. This unique configuration offers strong income potential and flexibility for both investors and owner-operators. With C1 zoning, this commercial space is ideally suited for food service or retail, benefitting from excellent visibility and steady foot traffic. The upper unit provides comfortable living quarters with private access, making it an attractive rental or owner-occupied option with sufficient parking at the rear of the building. Build your portfolio or start your business with this unique opportunity to own an apartment above commercial space! Close to amenities and community services - the property combines expected stable rental income with long-term appreciation potential. Don't miss this rare opportunity to secure a mixed-use asset on the main strip of Renfrew!! (id:29090)

