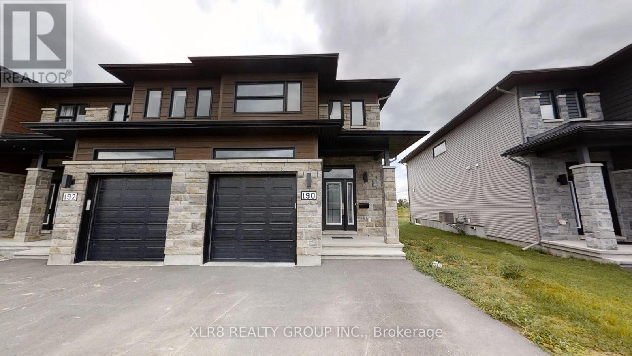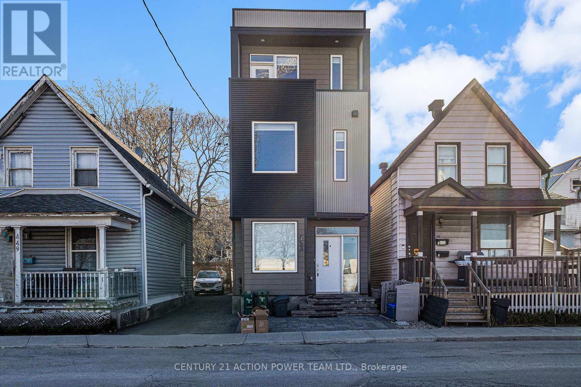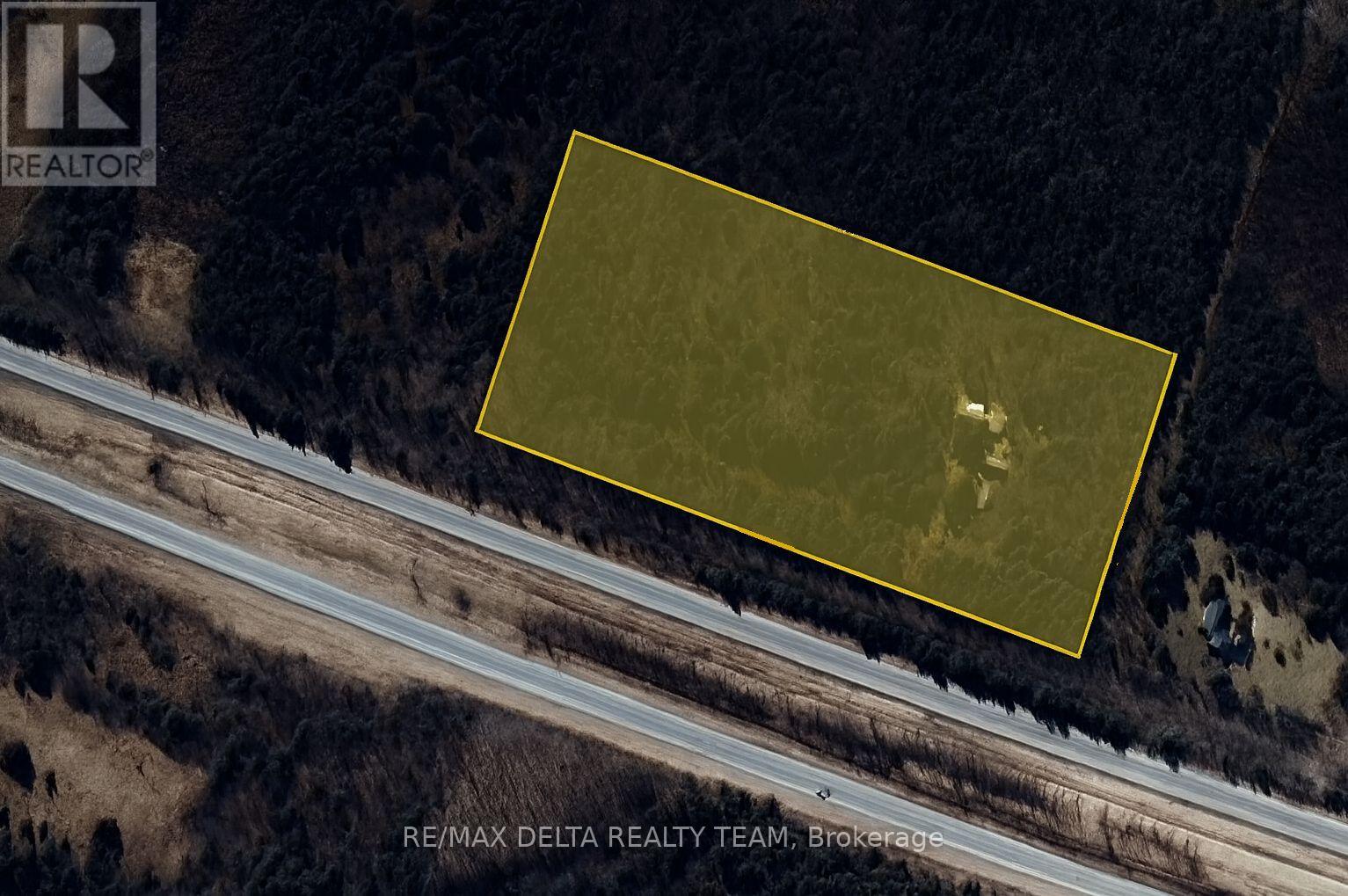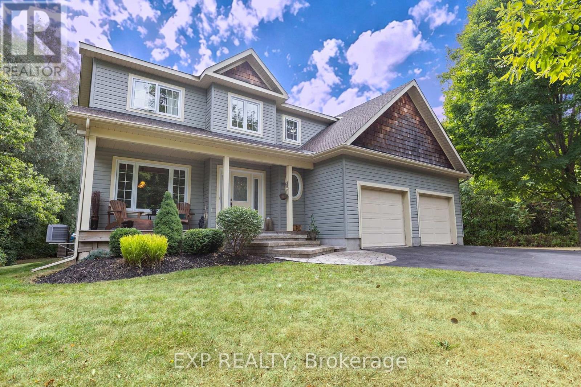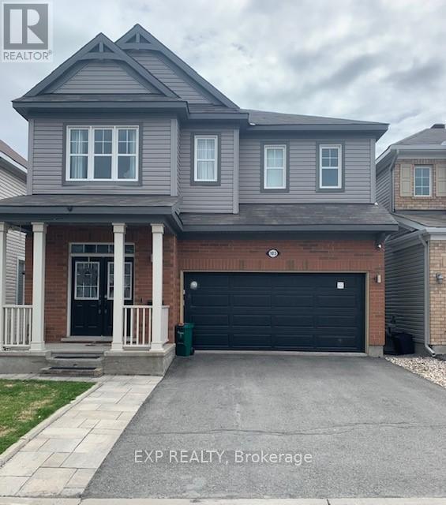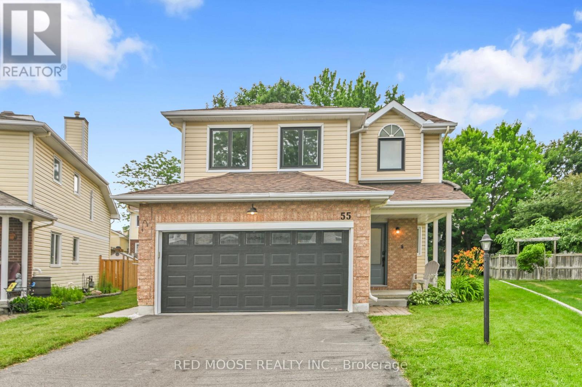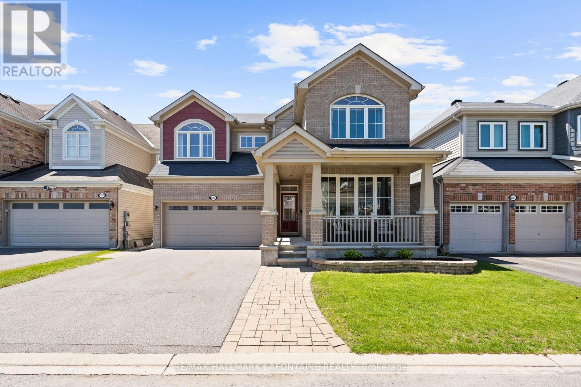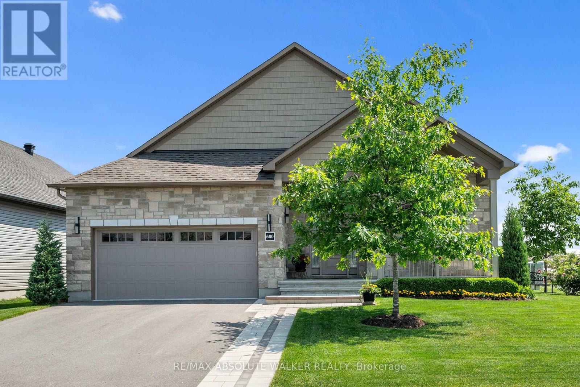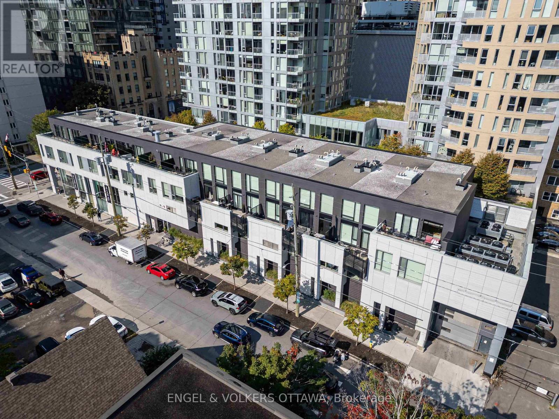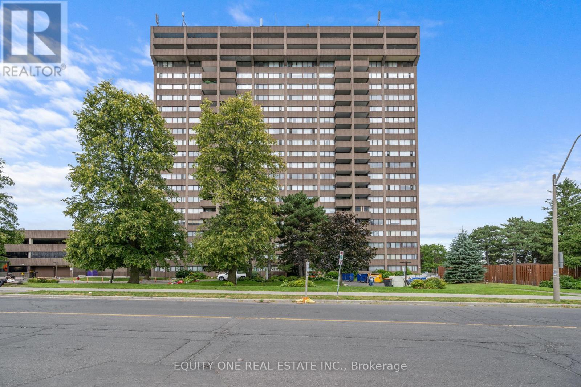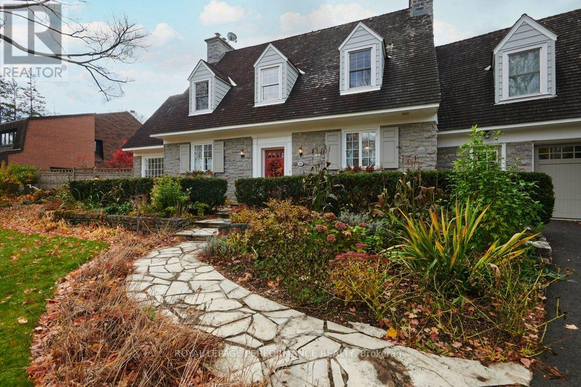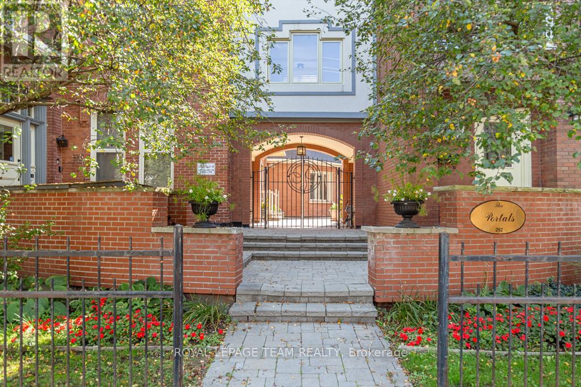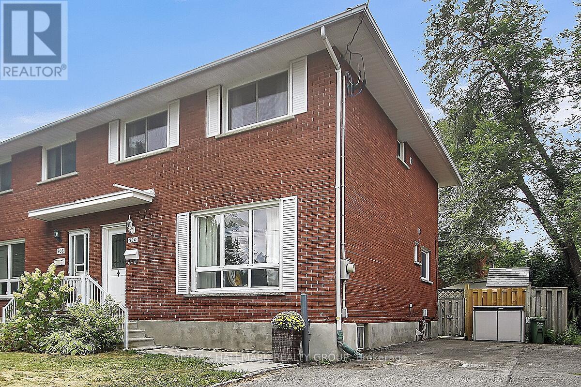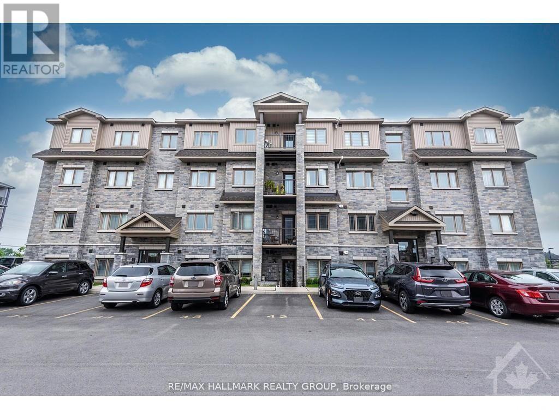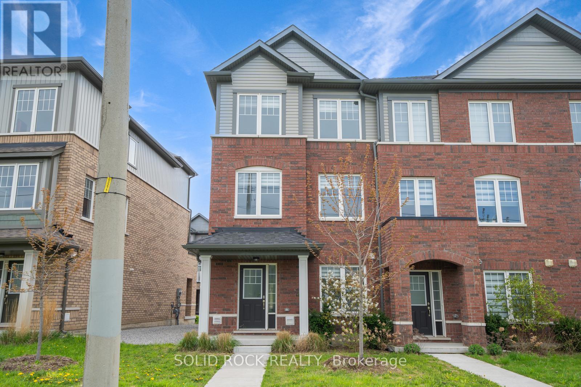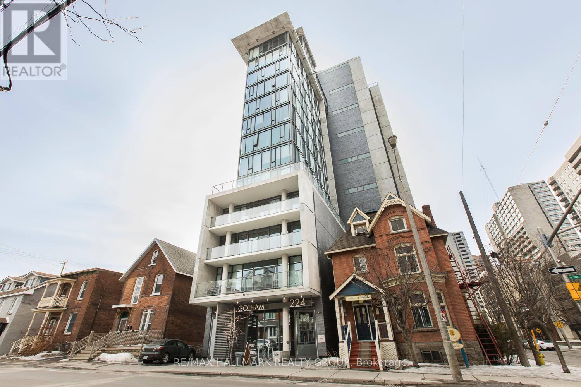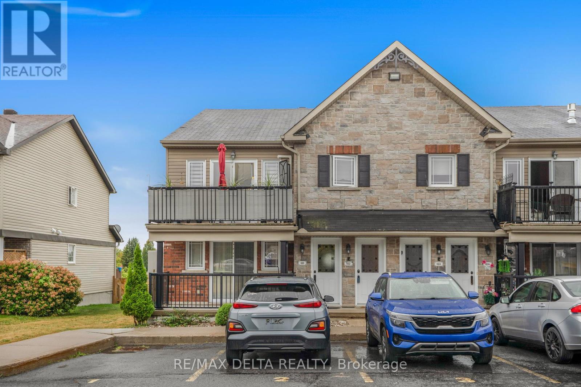2871 Richmond Road
Ottawa, Ontario
Welcome to 1111 in beautiful Marina Bay! This lovely 2-bedroom gem is in a fantastic location close to beautiful Britannia beach where you can enjoy biking and walking paths along the water. A short drive to Bayshore Mall and Lincoln Heights. Close to the 417 highway. South facing and filled with natural light. Kitchen has been updated and is conveniently open to the living/dining area. Both the primary and 2nd bedrooms are generous in size with ample closets and storage. Enjoy the hard to find ensuite laundry also with extra storage. Primary bedroom has a 2 pc ensuite bath and the main bath offers a beautiful tiled walk-in shower. One underground parking space (#140 P2) is included. Very well managed and maintained building includes great amenities such as fitness center, squash courts, sauna, hot tub, library, party room, outdoor pool, and a roof top deck. Have a look. You'll be glad you did!! (id:29090)
190 Argile Street S
Casselman, Ontario
Almost brand new, available immediately. End Unit Modern Townhome For Lease located in Casselman, Ontario.. All Brick and Wood exterior siding accented with black doors and windows. This 2-story, 3-level home includes 3 bedrooms, 3 bathrooms, an unfinished basement, a main floor kitchen, dining room, and living room, 2nd floor includes a laundry room and lots of closets. With a beautiful kitchen and 3 nice bathrooms in the newest styles, Parking for 4, plus a garage. Grow with the community. Includes hot water tank rental fee. All utilities by Tenant. Landlord requires Application, + support documents. (id:29090)
B - 453 Booth Street
Ottawa, Ontario
Welcome to 453 Booth Unit B, this unit is located on the middle level floor. Located in Centretown, you are close to plenty of amenities and to downtown. This unit is part of a modern building, open concept kitchen and living room, with upgraded finished throughout. You also have access to a shared patio. (id:29090)
509 - 200 Lett Street
Ottawa, Ontario
Stunning 2 bdrm/LARGE DEN Executive Apt with breathtaking 180 degree panoramic unobstructed views of Ottawa River, War Museum and Gatineau. Over 1340 sq ft with open concept layout, gleaming wood floors, marble counters, in suite laundry, private deck and RARE 2 Car deeded parking stalls (one EV ready). Bright and beautifully decorated! Building features include Gym, Partyroom and amazing roof top deck with full view of Parliament Hill. Endless Sunsets and birds eye view for Fireworks! NCC parkland and city parks surround the building and 1 block to trails along Ottawa River and Kayak rapids. Short walk to Parliament Hill, Byward Market, China town and Peston St. Monthly mtce fee includes heat and water. 3rd EV equipped parking stall available for additional cost. (id:29090)
380 Concession 1 Road
Hawkesbury, Ontario
Welcome to 380 Concession Road 1, a versatile property offering just shy of 10 acres. Featuring approximately 280 meters of frontage, this parcel meets municipal requirements for at least two severances (100 meters per lot). A potential third severance may also be possible with variances and special permission, offering added upside for investors and builders.On the west side of the lot, you'll find an original well and septic system from the 1980s. There is also a trailer on-site equipped with a 200-amp electrical panel. The seller is in the process of removing a small home, trailer, and outhouses, and will clear the lot at their cost prior to closing. Estimated costs for future severances, including studies and water testing, are in the range of $15,000$20,000 per lot as per counsel.The property is being sold as is, with information provided for disclosure and informational purposes only, not as a representation or warranty. Buyers are encouraged to complete their own due diligence with the municipality regarding severances, approvals, zoning, and servicing.Whether you are seeking a large parcel for personal use or exploring the potential of creating multiple lots, this property presents excellent flexibility and long-term value just outside of Hawkesbury. With a generous mix of mature trees providing privacy and a sense of tranquility, the property also features a small cleared open space, making it ideal for building your dream home. Short distance from the 417. (id:29090)
8325 Albert Bouwers Circle
Ottawa, Ontario
QUALITY, CUSTOM- BUILT FAMILY HOME ---This TRUE 4-bedroom, 4-bathroom home, has been lovingly maintained by its original owner and set on just over 2 acres in a PRIVATE ESTATE. Pride of ownership shines throughout this ONE-OF-A KIND property, located in a sought-after, family-friendly community and backing onto a peaceful forest. From the warm and inviting entryway to the functional layout, every detail has been thoughtfully cared for. The main floor offers spacious kitchen and dining area, a bright living room with gas fireplace, and seamless flow to the outdoors. Upstairs, four generously sized bedrooms provide comfort and flexibility for growing families.The landscaped yard is designed for enjoyment, featuring an above-ground pool, plenty of green space, and forest views. A paved driveway and double-car garage add curb appeal and convenience. (id:29090)
103 Coriolis Court
Ottawa, Ontario
Welcome to this stunning 4-bedroom, 2-storey home located in the heart of Kanata, offering both comfort and convenience in one of the area's most sought-after neighborhoods. This move-in ready property features no rear neighbors and a fully fenced backyard, providing exceptional privacy and a perfect setting for outdoor enjoyment. Upon entry, you are greeted by a spacious and inviting grand foyer, complete with ceramic tile flooring, a convenient powder room, and direct access to the double-car garage. The main level boasts a bright and open layout enhanced by rich hardwood flooring that flows seamlessly throughout, including the elegant hardwood staircase that adds a touch of sophistication to the space. The open-concept kitchen and adjacent dining area create an ideal setting for both everyday living and entertaining. Upstairs, you will find four generously sized bedrooms, with plush wall-to-wall carpeting throughout (excluding one bedroom), offering comfort and warmth. The primary suite includes a well-appointed ensuite bathroom featuring a soaker tub and separate stand-up shower, in addition to a full main bathroom serving the remaining bedrooms. This home is ideally situated close to the Canadian Tire Centre, Tanger Outlets, schools, parks, shops, and a variety of restaurants. This exceptional property presents a rare opportunity to enjoy stylish, suburban living in a prime location. Some photos were taken prior to the current tenancy. 24-hour irrevocable on all offers. 48 hours irrevocable if offers on the weekend. (id:29090)
55 Hawley Crescent
Ottawa, Ontario
This impressive 4-bedroom, 4-bathroom, single-family home is located in the desirable community of Bridlewood. Sitting on a large pie shaped lot with plenty of privacy on a quiet crescent, this home will not disappoint! Inside you'll find a spacious kitchen with eating area, main floor laundry with access to the 2 car garage AND a side entrance to the side/rear yard and formal dining area. The back half of the home offers a back split with raised, cozy living room over looking the rear yardwith electric fireplace, and fantastic new skylights pouring plenty of natural light inside. The lower split offers another family room with comfy carpet. The second floor features 3 good sized bedrooms including the primary suite with fully updated luxury 4 piece ensuite with glass shower and freestanding tub inside the shower area. The spacious home continues to the basement level where you will find an additional bedroom and a cheater door to the 3 piece bathroom. A great workshop or home gym area completes the space all while allowing for plenty of storage. Brand new luxury flooring in living room, 2nd floor hall, and primary bedroom (2024). This home is fully electric (natural gas remains available) and absolutely stuffed with updates. Wifi irrigation system, all windows, doors, and skylights (2023 & 2022), roof 2009, furnace (heat pump) 2023, Hot Water Tank (Owned - 2023). Full feature sheet attached to the listing. (id:29090)
3202 River Rock Avenue
Ottawa, Ontario
Welcome to this beautifully maintained 4-bedroom, 4-bathroom single detached home, located in the desirable community of Half Moon Bay. Built in 2009, this home offers a very functional layout, stylish upgrades, and a sun filled backyard retreat, perfect for families and entertaining alike. NOTE the double garage is heated, should you need more space for a home gym or a work shop. The bright and spacious main floor features a welcoming foyer, a huge dining room area. A sun-filled great room with large windows, gas fireplace, overlooking the back yard and a cooks kitchen with quartz countertops, an oversized center island and breakfast area. The fully fenced yard includes a low-maintenance PVC deck and a 9-year-old above-ground saltwater pool for your own private summer escape! Upstairs, the primary suite, slightly set away from the rest of the bedrooms for privacy, boasts a walk-in closet and luxurious ensuite with freestanding tub and separate shower. Three additional well-sized bedrooms, a full bathroom, and convenient second-floor laundry complete the level. The finished basement adds valuable living space with a 4-piece bathroom, a family room, a flexible home office/guest bedroom, and a home gym. Located in a friendly and vibrant neighbourhood, close to schools, parks, shopping, and transit. Move-in ready and perfect for modern family living! 24H irrevocable with all offers. (id:29090)
680 Cobalt Street
Clarence-Rockland, Ontario
Experience refined design and modern comfort in this beautifully appointed 3-bedroom bungalow, perfectly set on a premium corner lot with beautiful curb appeal. From the moment you step inside, elegant finishes and a thoughtfully crafted layout set this home apart. Entertain with ease in the inviting parlour, where cathedral ceilings and expansive windows with motorized blinds fill the space with natural light and flow seamlessly into the formal dining room. The chef-inspired kitchen is a true centrepiece, showcasing winter white cabinetry, subway tile backsplash, granite countertops, an oversized island, and a full extended wall pantry-all complemented by high-end stainless steel appliances. The adjoining family room offers the perfect place to unwind, highlighted by soaring 12-ft coffered ceilings, a cozy gas fireplace, and additional motorized blinds for both comfort and style. Hardwood and tile flooring extend throughout, adding warmth and sophistication to every space. The primary suite provides a private retreat, complete with a walk-in closet and a spa-like ensuite featuring heated floors, dual sinks, a glass shower, and a luxurious soaker tub. Two additional bedrooms offer versatility for guests, family, or a home office. Step outside to enjoy a covered rear porch with a gas line, extending to a brand-new interlock patio- ideal for BBQs, entertaining, or peaceful evenings outdoors. (id:29090)
202 - 197 Lisgar Street
Ottawa, Ontario
Experience luxurious, modern living in this 1 bedroom, 2 bathroom loft condo in the heart of Centretown, part of the exclusive Tribeca Lofts by Claridge. This open-concept, 2-storey loft captivates with floor-to-ceiling windows, inviting natural light from the moment you walk in. Automated blinds offer effortless control of light & privacy.The main level has a spacious, bright layout, perfect for entertaining or relaxing. A private balcony provides a serene outdoor space for enjoying your morning coffee or unwinding at the end of the day. Upstairs, the bedroom area includes ample space for a desk, ideal for a home office setup, & a walk in closet. Located just steps away from top restaurants, trendy shops, the Rideau Centre, Parliament Hill, & with a convenient Farm Boy grocery store right beside, this condo offers the best of downtown Ottawa living. Enjoy premium building amenities, including a party room, indoor pool, gym, sauna, and a rooftop patio with stunning city views. (id:29090)
1801 - 1285 Cahill Drive
Ottawa, Ontario
Bright and inviting 2-bedroom, 1-bathroom condo offering an abundance of natural light throughout. Featuring high-end laminate flooring for easy maintenance, freshly painted interiors, and a functional layout, this home is move-in ready. Enjoy your morning coffee or evening unwind on the large open balcony with beautiful city views. Both bedrooms are well-sized, complemented by a bright full bathroom, while in-unit laundry adds everyday convenience. Ideally located within walking distance to South Keys Shopping Centre, with access to shops, restaurants, OC Transpo, Cineplex Movie Theatre and more this condo combines comfort, style, and convenience in one perfect package. Condo amenities include outdoor pool, party room, guest suite available in the building, games room, common workroom. (id:29090)
A - 616 Chapman Mills Drive
Ottawa, Ontario
Beautifully Renovated 2 Bedroom, 3 Bathroom Lower Unit in Prime Location. Welcome to this bright and spacious lower unit, fully renovated and move-in ready. The main floor features a large open-concept living and dining area with a full window that fills the space with natural light. An upgraded kitchen includes modern cabinetry, stainless steel appliances, and stylish finishes, perfect for cooking and entertaining. A convenient powder room and sliding patio doors lead to a private deck with stairs down to a grassy area and direct access to your assigned parking spot. The lower level offers two generously sized bedrooms, each with its own private ensuite and deep windows that bring in plenty of light. A dedicated laundry room with a stacked washer and dryer adds convenience. Wall-to-wall carpeting throughout the lower level enhances comfort and warmth. This home is ideally located close to shopping, parks, and major OC Transpo bus routes. Surrounded by top-rated schools such as St. Emily Catholic School, Chapman Mills Public School, Jean-Robert-Gauthier Elementary (French Catholic), Ecole Secondaire Catholique Pierre-Savard, St. Joseph High School, Cedarview Middle School, and LDH Middle and High School. Whether you're a first-time buyer, downsizer, or investor, this stylish and functional home offers excellent value in a sought-after neighborhood. Call us today to book a private showing. All measurements approx. (id:29090)
550 Piccadilly Avenue
Ottawa, Ontario
OPEN HOUSE SUNDAY 31st, 2:00pm to 4:00pm. We are pleased to present 550 Piccadilly Avenue, prominently positioned in the esteemed Island Park Community. Discover timeless elegance in this stately stone home built by, and for, renowned architect J.B. Roper. Adjoining living and dining rooms boast beautiful hardwood floors, a gracious wood-burning fireplace and an abundance of natural light from the south/west-facing windows. You'll love the airy sunroom with heated floors overlooking a mature perennial garden, a secluded space to enjoy year-round. The second level features a beautiful primary suite with a cathedral ceiling and a luxurious spa-like ensuite bath with radiant flooring heating. There are 3 other nice-sized bedrooms, a stylish 2018 updated 3 piece bath, and a convenient laundry room. The lower level is a professionally finished recreation area with a workshop and powder room. The oversized lot is a rare find, providing ample space for the solar heated, salt water in-ground pool, deck, shed, and perennial gardens. Solar panels generate income, approximately $4600/year. This exceptional house is truly representative of a New England Cape Cod, meticulously renovated and enhanced to the original 1937 build quality, and positioned to harvest the Sun's energy. (id:29090)
671 Odyssey Way
Ottawa, Ontario
An HN Homes built townhouse in the desirable Findlay Creek community offering 3 bedrooms and 3 bathrooms across a well-designed layout. The main floor features hardwood flooring throughout a bright open-concept living and dining area, along with a modern kitchen complete with quartz countertops, stainless steel appliances, generous cabinet space, and a convenient island for meal prep or casual dining. Included are a fridge, stove, dishwasher, washer, and dryer for everyday ease. Upstairs, the primary suite includes a walk-in closet and a private ensuite, while two additional bedrooms share a full bathroom. A laundry area on this level adds convenience. The finished basement offers a spacious recreation room, providing ample flexibility for a home office, playroom, or media space. A fenced backyard offers a private outdoor retreat, while the attached garage and driveway provide parking for two vehicles. Freshly painted and move-in ready, this home is within walking distance to shops, restaurants, cafés, schools, and public transit, making it an ideal rental choice for families and professionals seeking comfort and accessibility. (id:29090)
9 - 292 Laurier Avenue
Ottawa, Ontario
Welcome home to "The Portals" located in the heart of Sandy Hill, perfect for those seeking both charm and convenience. This classic downtown home is filled with natural light, preserving its historic character while integrating modern updates. Step inside to find spacious living and dining areas, with a cozy fireplace, that add warmth and ambiance. The large, fully-equipped kitchen boasts ample counter space and modern appliances, making it ideal for cooking and entertaining. Step outside to your private patio off the eating area. In-unit laundry adds to the convenience of daily living. Upstairs the primary bedroom is exceptionally spacious, offering plenty of closet space. A great sized second bedroom with ample storage. The property includes one secure underground parking spot and locker for your convenience. (id:29090)
904 Pinewood Crescent
Ottawa, Ontario
Absolutely delightful, all brick, rare FOUR Bedroom with upgrades galore, located in desirable Queensway Terrace North! Fabulous fully renovated Kitchen/ Familyroom with full height upper cabinetry, Butcher block counters, pot & undermount lighting, lots of built-ins including soft close pullout Pantry drawers & floor to ceiling beverage/wine rack, stainless steel appliances & luxury vinyl plank flooring! Two fully upgraded Bathrooms with soaker tub in the main Bath, freshly painted in soft neutral tones, hardwood floors throughout the 1st & 2nd floors, including the staircase- carpet-free- ceiling lights in all Bedrooms, smooth ceilings, great finished Recreation Room in basement with laminate flooring, plus tons of storage! High efficiency gas furnace, central air & Hot Water Tank, Oct'18- all owned! Upgraded vinyl windows, and attic insulation '22. Fully fenced west-facing, gated backyard with patio & Gazebo- shed included. Walk to Frank Ryan & Elmhurst Park, great schools, the Ottawa River, Britannia Beach, the Yacht Club, Farm Boy & numerous great restaurants & Bistros. IKEA, Bridgehead, Big Rig Brewery & the Pinecrest Recreation Complex are all closeby, the future LRT station will be in walking distance, not to mention public transit is right there, as is the 417 with easy access downtown or west to high tech & NDHQ! This incredible home can be yours- don't lose this opportunity! (id:29090)
10 - 340 Tribeca Private
Ottawa, Ontario
Welcome 340 Tribeca, This beautifully maintained 2 bed 2-bath unit offers bright, spacious apartment-style living with numerous upgrades throughout. Upon entry, youre greeted by elegant upgraded porcelain floors that flow seamlessly through the foyer into the open-concept kitchen and dining area. The living space features rich hardwood flooring, which continues into the hallway, leading to a well-appointed bathroom and bedroom. The kitchen is a chefs delight with extended-height cabinetry, sleek quartz countertops, ice glass tile backsplash, an undermount sink, modern faucet, and upgraded ceiling lighting. From the kitchen, step out onto your private balconyperfect for enjoying your morning coffee or relaxing at the end of the day. Both bath have been tastefully updated with quartz countertops, undermount sinks, and contemporary cabinetry. The spacious primary bedroom boasts a walk-in closet as well as an additional double-door closet, providing ample storage. Situated in a prime location, this home is conveniently close to schools, parks, restaurants, and a variety of other amenities. A perfect blend of style, comfort, and locationthis unit is a must-see. (id:29090)
840 Atwater Path
Oshawa (Lakeview), Ontario
3 Bed + Den, 3 Bath END-UNIT! Fabulous Townhouse In Lakeview Oshawa! WALK To Oshawa's Beautiful Waterfront, Parks & Trails. Lake View Park Beach Nearby has spectacular Lake Ontario views and a Magnificent Waterfront Trail. WALK To Lake Vista Park With Splashpad. Minutes to Shopping, Transit, Highways, Reacreation- all this and only 10 minutes to Oshawa Centre, or 5 minutes to the Oshawa Go Station. Work-From-Home In The Cozy, Separate Den/Office. Convenient, Spacious 2nd Floor Deck off the Modern & Bright kitchen is perfect for BBQ. Large, bright Primary Bedroom With An Ensuite Bath And Walk-In Closet. Single Garage with inside entry. Sold Under Power of Sale, Sold as is Where is. Taxes per Geowarehouse.Seller does not warranty any aspects of Property, including to and not limited to: sizes, taxes, or condition (id:29090)
905 - 224 Lyon Street N
Ottawa, Ontario
Step into Unit 905, and experience stylish downtown living at its finest. As you enter, you're greeted by a modern kitchen with rich brown cabinetry, stainless steel appliances, and plenty of storage - complete with a mobile breakfast bar that makes dining and entertaining effortless. The space opens into a bright, open-concept living area where floor-to-ceiling windows flood the unit with natural light. Off the main hallway, you'll find a perfectly private bedroom and a modern 3-piece bath with a spacious glass shower. From the living area, step out your private balcony, and take in sweeping views of Ottawa's skyline - perfect for morning coffee or evening unwinding. The loft-style design blends industrial finishes with modern comfort, giving you that true urban-chic vibe. With a smart layout, this unit is perfectly designed for those who want to enjoy the simplicity and energy of downtown studio life. Building perks include access to a BBQ area, concierge service, party/meeting room, and welcoming common spaces. Just outside your door, you'll find yourself steps away from public transit, top restaurants, coffee shops, and all of downtown Ottawa's amenities. (id:29090)
477 Kent Street
Ottawa, Ontario
Nestled in the heart of Centretown, this charming 4 bedroom, 2 bathroom single-family home is available with the option to come fully furnished, offering a rare blend of character, comfort, and convenience in one of Ottawa's most vibrant neighbourhoods. Thoughtfully maintained, the home features beautiful hardwood floors and warm wood accents throughout, creating an inviting and timeless feel. Large windows fill the space with natural light, giving each room a bright and airy atmosphere. The main level includes a cozy family room, perfect for relaxing or entertaining guests. The upgraded kitchen is both functional and stylish, with a subway tile backsplash, modern high-end stainless steel appliances with a sleek double oven stove and a dining area that opens directly onto a spacious back deck ideal for hosting summer BBQs or enjoying your morning coffee. Upstairs, you will find sizeable bedrooms with ample closet space, offering flexibility for families or professionals. The finished basement includes an additional bathroom and offers extra living space, perfect for a home office, rec room or guest suite, and is enhanced with built-in ceiling speakers for an elevated entertainment experience. Located just minutes from downtown, this home is steps away from transit, shops, restaurants and parks. Ottawa University, the Rideau Canal and numerous bike paths are all within easy reach, making this an ideal location for students and professionals alike. Parking is included, and the private back deck adds a great outdoor space in the middle of the city. A well-rounded home in an unbeatable location, ready to be enjoyed. (id:29090)
1566 Feather Lane
Ottawa, Ontario
Discover your ideal home in this beautifully updated condo townhome situated in the heart of Ottawa South. Just a short distance from downtown, this centrally located treasure provides convenient access to shopping, schools, parks, and transit, making it a perfect option for both families and professionals. Step inside to find a breathtaking interior showcasing brand new laminate flooring, smooth ceilings, and plenty of pot lights that create a cozy and welcoming ambiance in the expansive living and dining areas. The dining space features a custom wall design that adds sophistication, while the open-concept eat-in kitchen includes modern stainless steel appliances and upgraded cabinets. Head to the second floor, where three spacious bedrooms await, along with two fully renovated bathrooms, including a primary bedroom with its own private 3-piece ensuite bath for extra convenience. The fully finished basement is a true standout, offering a large recreation room with brand new flooring, ideal for entertaining or relaxing with loved ones. An additional full bath in the basement ensures comfort and style are maintained throughout this remarkable home. Enjoy outdoor living in your private and fully fenced backyard, perfect for gatherings or tranquil moments. Dont miss out on the opportunity to call this stunning condo townhome your own! (id:29090)
13 Beechgrove Gardens
Ottawa, Ontario
Welcome to 13 Beechgrove Gardens, nestled on a rare, large, private lot in the heart of Stittsvilles most sought-after neighborhood. This impressive all brick home is surrounded by stunning landscaping, including a serene pond, mature greenery, a 9-zone irrigation system, a three-season built-in room and bosting a three-car garage with beautifully interlocked driveway, walkway and front porch. .Upon entering, you are greeted by a grand foyer that opens to an elegant open-to-above living room with 20-foot ceilings, countless windows and a stunning fireplace. The main floor features a private office, powder room, family room with second fireplace, an oversized dining room, complete with a butlers pantry, seamlessly connecting to the open kitchen. The kitchen boasts a walk-in pantry, a bright eating area, and a spacious mudroom/laundry with a second staircase leading to the soundproof family room above. The sun-filled three-season room with a hot tub overlooks the beautifully landscaped backyard.Upstairs, you will find four generous bedrooms, including a luxurious primary retreat with its own private balcony, a two-sided fireplace leading to the ensuite, and a walk-in closet. Bedroom 2 features its own ensuite, while Bedrooms 3 and 4 share a Jack-and-Jill bath.The lower level is designed for entertainment and relaxation, featuring oversized windows in the expansive recreation room, a fifth bedroom currently utilized as a games room, and abundant storage space.This is a rare opportunity to own a remarkable home in a coveted locationperfect for family living and entertaining. (id:29090)
102 - 189 Eliot Street
Clarence-Rockland, Ontario
Experience exceptional condo living in this freshly painted 'former model unit' located in this desirable Rockland enclave. This second-level 'end unit' offers added privacy, enhanced natural light through 'two bonus south-facing windows' and the rare convenience of 'two balconies'. Featuring a modern, open-concept layout with cathedral ceilings, all new LED light fixtures, pre-wiring for TV above gas fireplace, your future home also includes a thoughtfully designed kitchen with granite countertops, ceiling-height cabinetry, newer faucet and sleek backsplash. Both bedrooms feature newer laminate flooring, while the den/office space off the living room provides versatility and comfort. A modern 4-piece bathroom with upgraded faucets & shower head and separate in-unit laundry room with ample storage, complete this impressive package - all just minutes from shopping, dining, and essential amenities. (id:29090)


