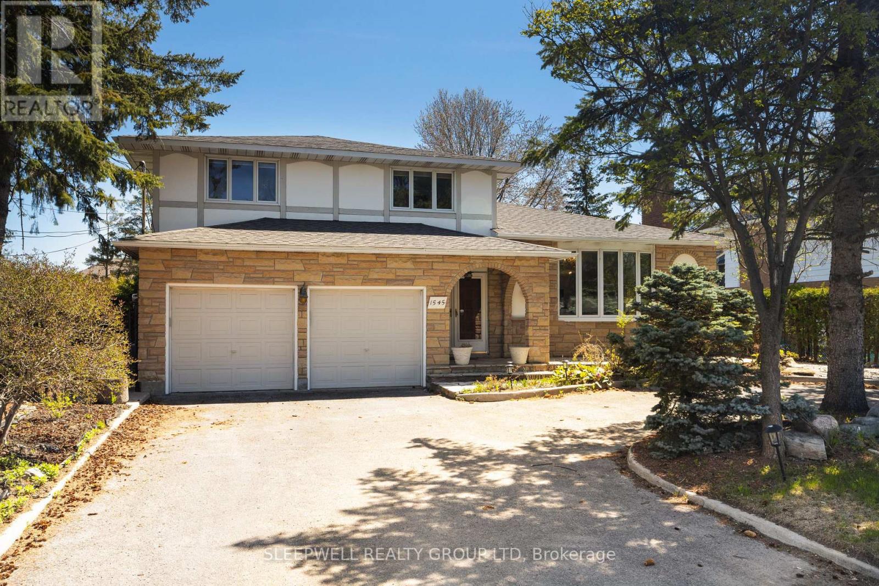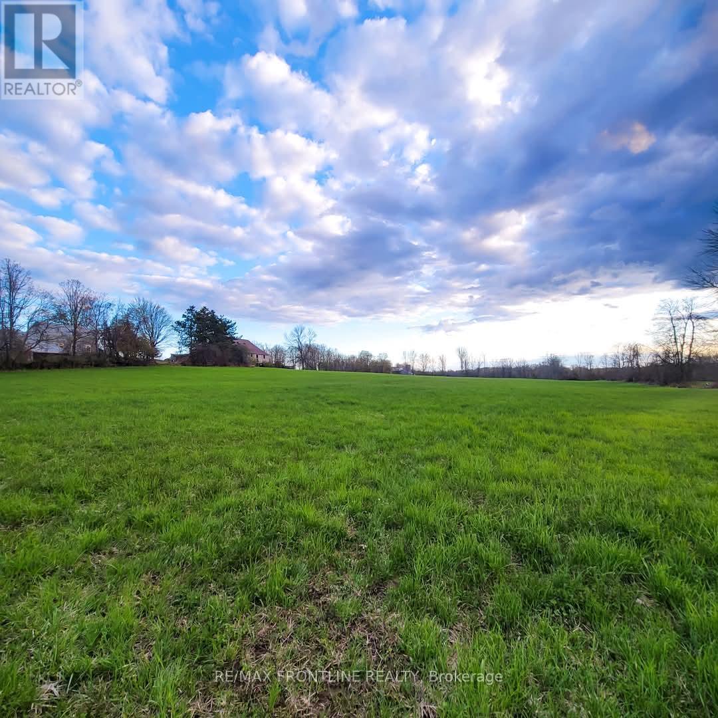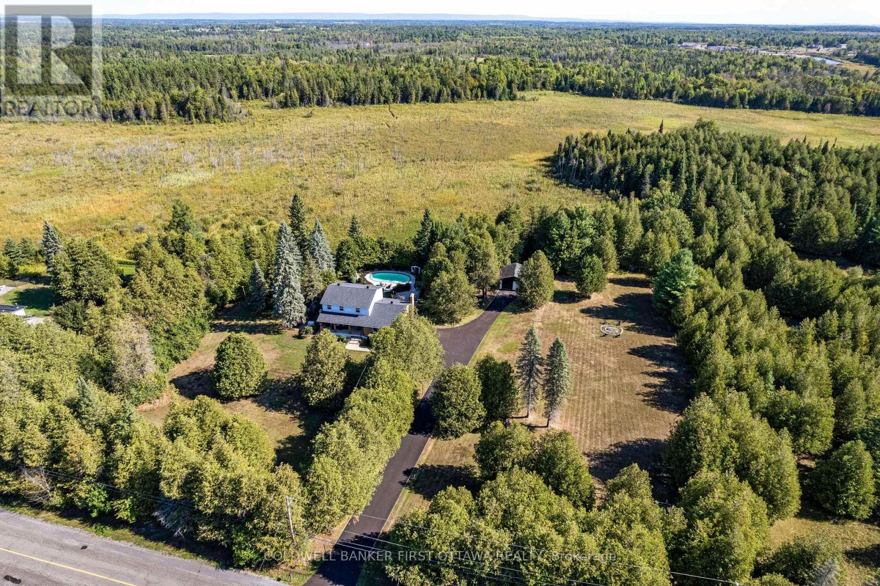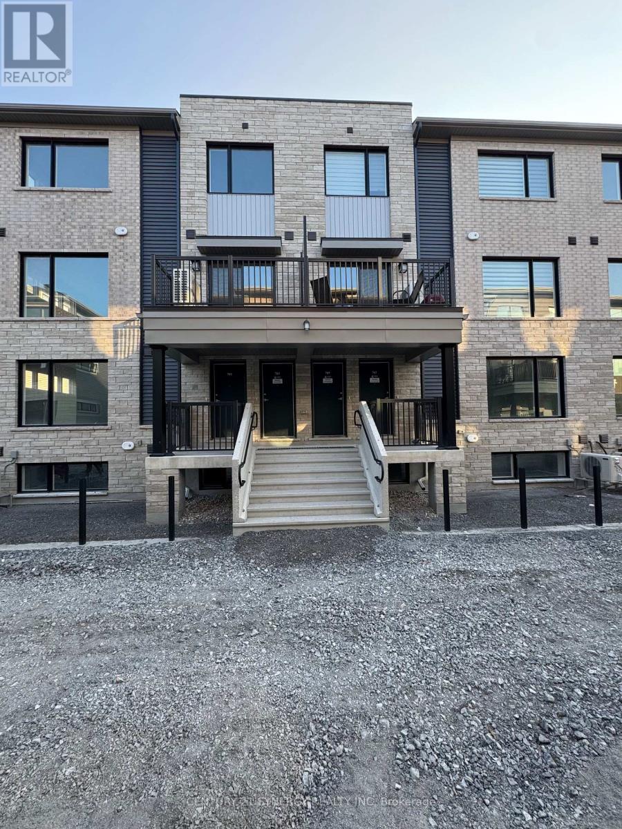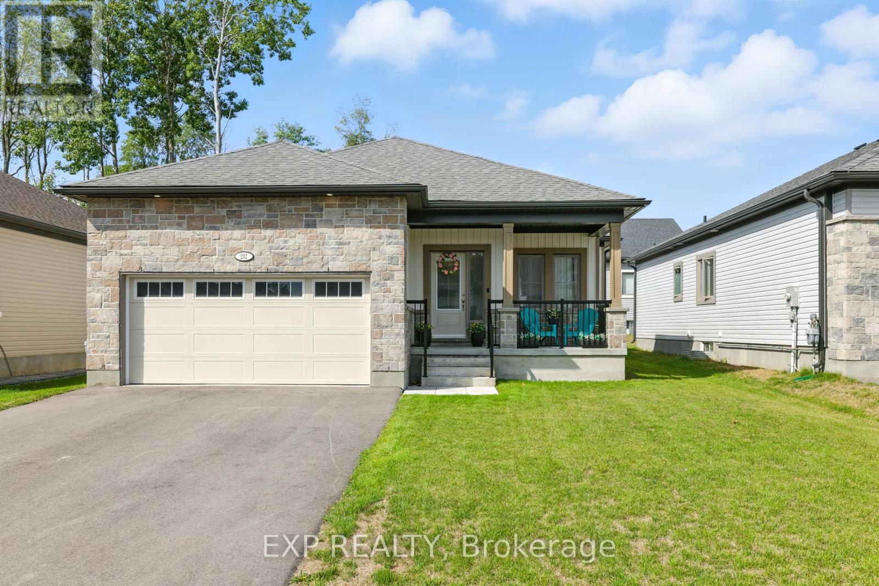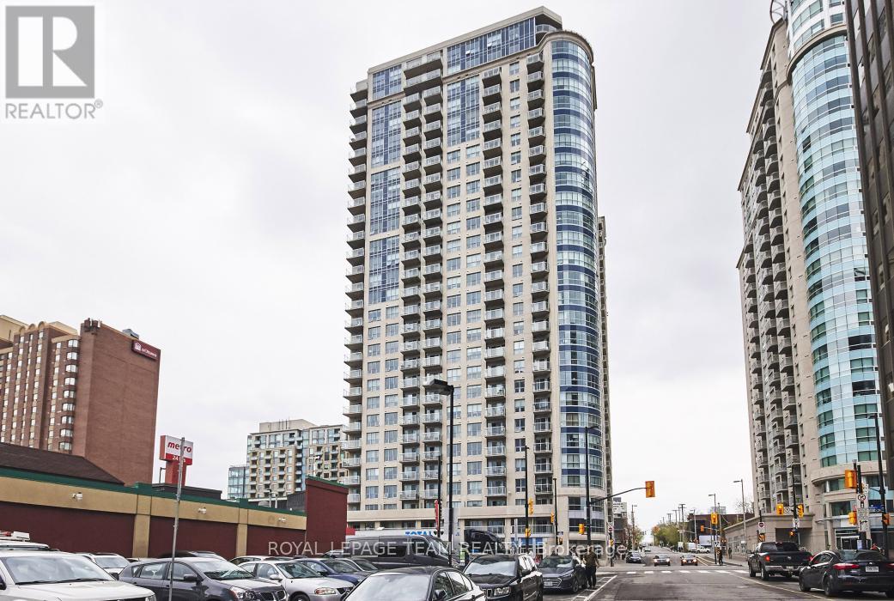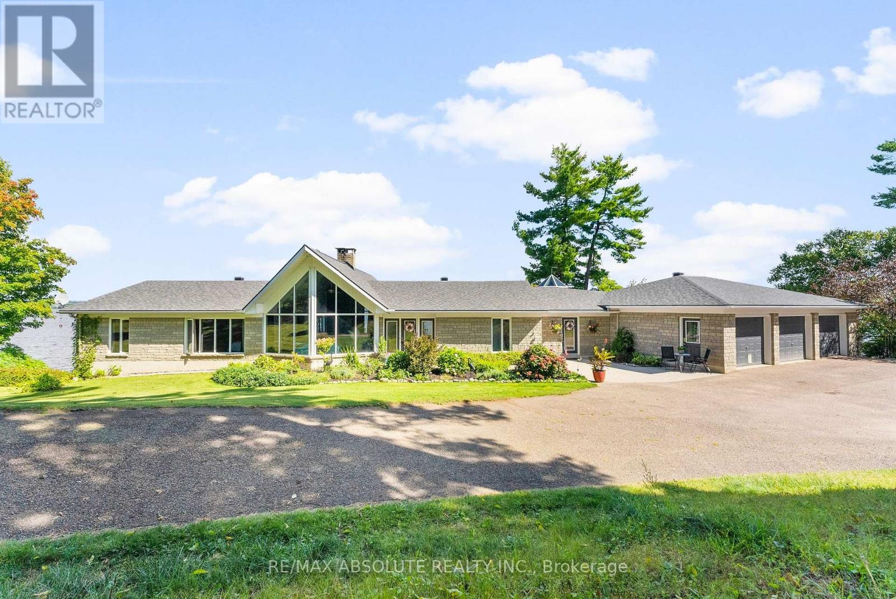955 Merivale Road
Ottawa, Ontario
Permit Ready 10 Unit Build! Take advantage of plans already in place and a property ready to go. Take advantage of MLI Select financing for this 10 Unit Building ready to be built, with near 300K gross revenue. Fantastic location, permits and drawings ready, and the building is ready to be demolished. This is a spectacular location to maximize possible rental income. LRT, shops, parks and recreation nearby, public transit, etc. This would be a great property in an unbeatable location to add to your portfolio. (id:29090)
1545 Prince Of Wales Drive
Ottawa, Ontario
Welcome to this beautifully upgraded and incredibly unique home offering over three levels of thoughtfully designed living. Featuring 4 spacious bedrooms, 4 full bathrooms, 1 powder room, and TWO fully renovated kitchens, this property is perfect for multigenerational living or extended family arrangements. The main level boasts a sun-drenched sunroom, a cozy sitting room, and a stylish living room complete with a built-in bar ideal for entertaining. The modern kitchen is outfitted with stainless steel appliances and a breakfast bar, creating a warm and functional heart of the home. Downstairs, the fully finished basement presents a second renovated kitchen, a generous living and dining area, and a full bathroom creating a perfect in-law suite or secondary living quarters. Upstairs, you'll find four generously sized bedrooms, three of which feature their own private ensuite bathrooms, offering ultimate comfort and privacy for each occupant. Step outside to enjoy a spacious backyard with patio stonework, perfect for outdoor dining, relaxation, and summer gatherings. A large detached garage provides excellent storage or workspace options. Situated on Prince of Wales Drive, this home offers great accessibility with a U-shaped driveway and an attached two-car garage making arrivals and departures a breeze. This is a rare opportunity to own a home with this level of space, versatility, and curb appeal in a prime location. (id:29090)
13 - 1121 Bavlie Avenue
Ottawa, Ontario
Beautifully Updated 2-Bedroom, 2-Bathroom Condo Townhome in a Private, Treed Setting. Welcome to this bright and spacious upper-level, stacked condo townhome, ideally located on a quiet cul-de-sac in a well-managed 16-unit building surrounded by mature trees. This south-facing unit is filled with natural light, highlighted by charming bay windows. The second level features stunning engineered hardwood floors, a cozy wood-burning fireplace a rare and desirable feature in a condo and a fully renovated kitchen (2022). The kitchen offers Thomasville cabinetry with premium pull-out drawers and a Lazy Susan, quartz countertops, designer backsplash, KitchenAid stainless steel appliances, pot lights, and a double sink. The eat-in area overlooks the serene, forested backyard and includes convenient storage. A modern 2-piece powder room completes this level. Up the stairs to the third level, you will see a skylight adding to the brightness and you'll find two generous bedrooms and a beautifully renovated full bathroom (2022) with stylish grey tile and a crisp, modern finish. The primary bedroom boasts a walk-in closet, hardwood floors, and access to a private balcony with a bay window, while the second bedroom offers a full wall of closet space and peaceful views of the trees. A stacked washer/dryer is conveniently located on this level. This well-maintained condo community has seen recent updates, including new windows and balcony doors (2019) and updated front entry doors (2021). The unit includes one heated underground parking space with a storage locker for the unit. Visitor parking is available to the side of the building or on the street. Perfectly situated, you can walk to Carleton University, Billings Bridge Plaza, the RA Centre, Lansdowne Park, and nearby parks and trails, with local shops and transit just steps away. This home combines comfort, style, and convenience in a beautiful natural setting, a truly rare find! (id:29090)
147 Old Morris Road
Tay Valley, Ontario
Discover the perfect blend or space and opportunity with this stunning 4.53 acre parcel. Surrounded by serene countryside views, this land provides plenty of room for building your dream home. With utilities nearby and easy access to major roads, it's the ideal mix of privacy and convenience. Buyer to do due-diligence with township. Please do not enter the barns. (id:29090)
1390 Corkery Road
Ottawa, Ontario
Set on a 24 acre estate that stretches back from the road, this peaceful country property offers space, privacy, and a home that blends traditional charm with thoughtful contemporary updates. Just minutes from Almonte, Stittsville, and Carp, it provides commuting convenience while remaining far from the hustle and bustle. Imagine weekends spent in the backyard sipping morning coffee, splashing in the in-ground pool, and hosting summer barbeques on the back deck. The two storey home has seen significant upgrades in recent years, including new flooring, new windows, a fully renovated primary ensuite as well as refreshed main and second floor bathrooms, a refinished in-ground pool, new heat pump/electric furnace, and a freshly painted interior. An auto-transfer generator ensures that key systems continue running smoothly during any power outage, offering worry-free comfort year-round. 4 bedrooms and 2.5 bathrooms provide comfort and space for large families. The inviting main level offers separate living and dining rooms with a kitchen that flows through the breakfast nook into a spacious family room and out onto the back deck. The basement extends the home with a large recreation room, exercise room/office, extensive storage, and a full bathroom awaiting completion. Outdoors, the property is designed for both leisure and possibility. A two car attached garage provides space for your vehicles while a separate one car garage/barn provides space for your dreams! The building has a single stall paddock, ideal for a horse or some goats/sheep, along with a chicken coop and drive shed. Rough trails through the forest and the ever-changing beauty of the wetlands invite exploration in every season. This is more than a home, it is a retreat where your family has the space it needs to grow, play, and breathe. (id:29090)
707 Arcadian Private
Ottawa, Ontario
Welcome to 707 Arcadian Private, a modern Minto Leaside lower end unit offering 1,081 sq. ft. of bright and functional living space in the family-friendly Arcadia community of Kanata.The main level features an open-concept design with oversized windows that bring in plenty of natural light. The kitchen is equipped with quartz countertops, subway tile backsplash, stainless steel appliances, and a large island thats perfect for dining or entertaining. A convenient powder room completes the floor.The lower level includes two well-sized bedrooms, a full bathroom with quality finishes, in-unit laundry, and extra storage space. The primary bedroom offers excellent closet space, while the secondary room works well as a guest room, office, or more. Step outside to your private at-grade patio, ideal for relaxing outdoors or hosting summer barbecues.Located close to schools, parks, walking paths, Kanata Centrum, Tanger Outlets, and the Canadian Tire Centre, this home offers both comfort and convenience. Tenant covers utilities including, water/sewage, hydro, hot water tank, internet/cable and gas. Rental Requirements: First and last months rent, credit check, references, employment letter, and two pieces of ID are required. (id:29090)
202 Dowsley Crescent
Brockville, Ontario
Welcome to 202 Dowsley Cres! This modern bungalow offers 2+2 bedrooms and 2 full bathrooms in a desirable Brockville location. The main floor features a bright living area, and functional kitchen perfect for friends, family, and entertaining. The main floor also provides 2 generously sized bedrooms and 2 full bathrooms. The basement provides 1 finished bedroom and one ready for your finishing touches. The remaining portion provides excellent versatility with space for a rec room, home theatre, or family room. Located close to parks, schools, golf courses, and grocery stores, this home combines convenience with lifestyle. Whether you're starting out, downsizing, or looking for more space for family living, this property is a great opportunity in a welcoming community. Book your showing today! (id:29090)
1303 - 242 Rideau Street
Ottawa, Ontario
BEAUTIFUL 13 TH floor 1 Bed plus Den. Appliances included: refrigerator, stove, dishwasher, microwave with hood fan, washer, dryer. Custom blinds on windows. Indoor pool, gym, sauna, party room, patio with common BBQ. Walk to Ottawa University, grocery stores, pharmacies, restaurants, Rideau Centre. Transit across the street on Rideau St. (id:29090)
156 Finsbury Avenue E
Ottawa, Ontario
PREPARE TO FALL IN LOVE with this exceptional Richcraft Spoke model in the highly desirable Westwood community. Built by Richcraft, a prominent builder renowned for high-end finishes and exceptional quality, this home is in brand-new condition and sits on a luxurious 51 lot with no rear neighbors, backing onto the green space of a future school.Offering nearly 5,300 sq. ft. of living space (3,956 sq. ft. above grade plus a fully finished basement), this residence showcases 7 bedrooms, 5 full bathrooms, and over $200,000 in builder upgrades.The main level welcomes you with a spacious front porch and foyer, leading into a sun-filled living room with fireplace and an elegant formal dining room. A fabulous family room with fireplace and oversized windows creates the perfect gathering space, while the chef-inspired kitchen boasts a massive quartz island, premium cabinetry, and a bright eating area. A main-floor bedroom with full bath makes this level ideal for multi-generational living.Upstairs, youll find soaring 9 ft ceilings and four spacious bedrooms, each with its own ensuite bath. The luxurious primary suite is complete with a custom walk-in closet, and the convenience of an upper-level laundry room adds to the thoughtful design. The finished lower level offers an additional guest bedroom, a large recreation room, and plenty of storage space. Step outside to your west-facing backyard, offering ultimate privacy for entertaining or relaxation. Elegant hardwood flooring flows throughout, completing this modern and luxurious home. (id:29090)
1065 Meadowlands Drive
Ottawa, Ontario
Welcome to this meticulously maintained and charming end-unit condo townhome in the heart of desirable Carleton Heights! This centrally located 3-bedroom, 2-bathroom home offers comfort, space, and convenience in one beautiful package. Step inside to find beautiful hardwood floors on the main level, a bright functional kitchen with ample cabinetry and counter space and a formal dining room that flows into a spacious living area. The large patio door accessible from the kitchen opens to a private, fenced backyard oasis perfect for relaxing or entertaining. Upstairs, you'll find hardwood flooring throughout, a generous primary bedroom, two additional well-sized bedrooms, and a stylish, updated family bathroom. The finished lower level adds even more value, featuring a 2 piece bathroom and lovely family room perfect for watching movies. Take advantage of the community pool and park just steps from your front door. Perfect for first-time buyers, investors, or those looking to downsize this home checks all the boxes! (id:29090)
2105 - 324 Laurier Avenue W
Ottawa, Ontario
Welcome to urban living at its finest! This beautifully appointed one bedroom plus den condo offers the perfect blend of style, functionality, and unbeatable city views. The spacious den easily functions as a second bedroom, home office, or guest space offering flexibility to suit your lifestyle. Step out onto your generous 100 sq ft balcony and take in breathtaking panoramic views of downtown Ottawa while enjoying your morning coffee. The open-concept layout features modern finishes, floor-to-ceiling windows, and an abundance of natural light throughout. Enjoy the convenience of underground parking and a private storage locker, along with access to exceptional building amenities, including a resort-style outdoor pool with lounge seating, expansive terrace with BBQs and dining area, fully equipped fitness centre, elegant party room for entertaining, and concierge. Located steps from shopping, restaurants, transit, and cultural hotspots, this condo offers everything you need for comfortable, connected city living. Don't miss this opportunity book your private showing today! (id:29090)
1724 River Road
Mcnab/braeside, Ontario
Panoramic views of the Ottawa River from this stunning custom built bungalow!Enjoy waterfront living at it's best with over 700 feet of waterfront on just under 3 acres!The Algonquin Trail is adjacent to the property for hiking, biking & family fun! Designed with open concept living in mind,the heart of the home features a spacious great rm with a 2 sided stone fireplace!Soaring cathedral ceilings framed by walls of windows!The well planned layout offers seamless flow,ideal for entertaining or relaxing while enjoying the views.Bright & spacious kitchen is a foodies delight with a large island,walk in pantry,induction stove(could convert back to gas) & all appliances included.A solarium off the kitchen is a great place to relax & offers a deck for the BBQ.Great room includes dining & living areas creating an ideal space for gathering.Primary bedrm with wall of windows & "more views" boasts a 6 piece ensuite & oversized walk in closet.Second bedrm with 4 piece bath is great for guests.A main floor powder rm, office & second entrance round out the main level.The walk out basement provides additional living space.....a solid wood staircase leads to a beautiful family room!High ceilings & wall of windows create a sun filled living area with "more views"!Cozy up around the wood burning fireplace or enjoy the hockey game with family and friends! 2 more bedrms and 2 more bathrms on this walk out level ensure your family has lot's of room to grow!A large laundry rm & oversized cold rm + storage area round out this level.From the lower level you can access an oversized garage with plenty of room for vehicles, toys & storage plus an attached "2" car garage with extra space in a 3rd bay.Dock & boat lift are included.A concrete retaining wall spans the entire waterfront providing an efficient river wall to protect against erosion.With its exceptional location, thoughtful design, and unmatched scenery, this property is a rare opportunity to enjoy water front living at its f (id:29090)


