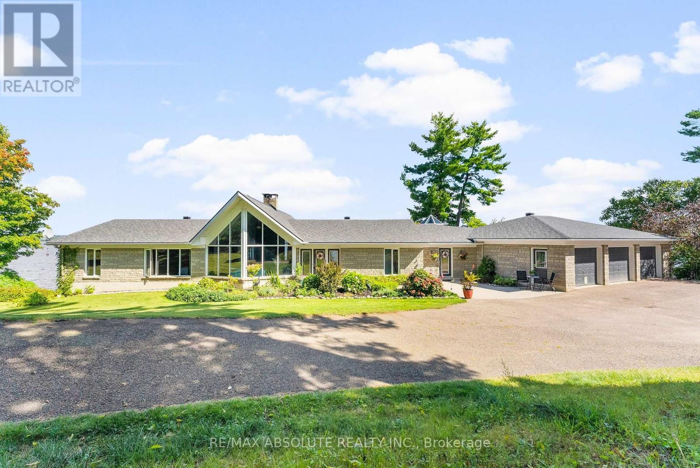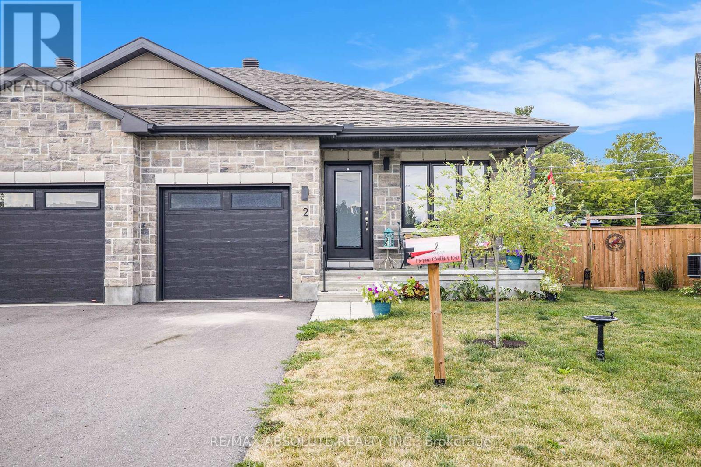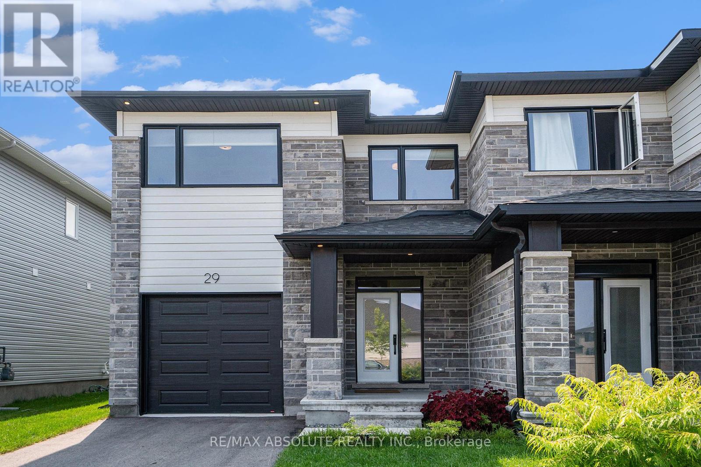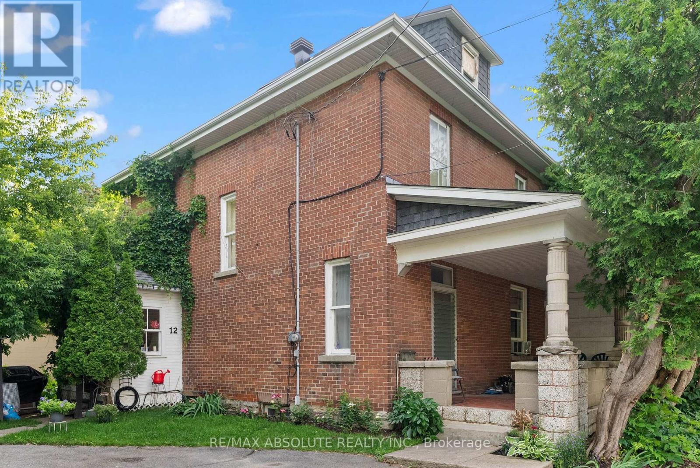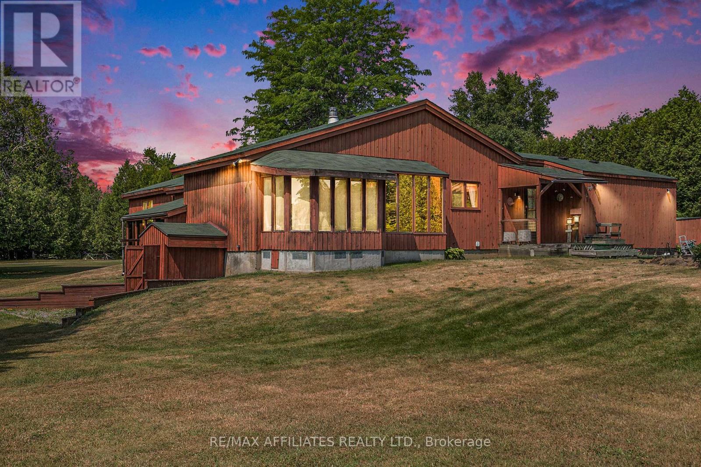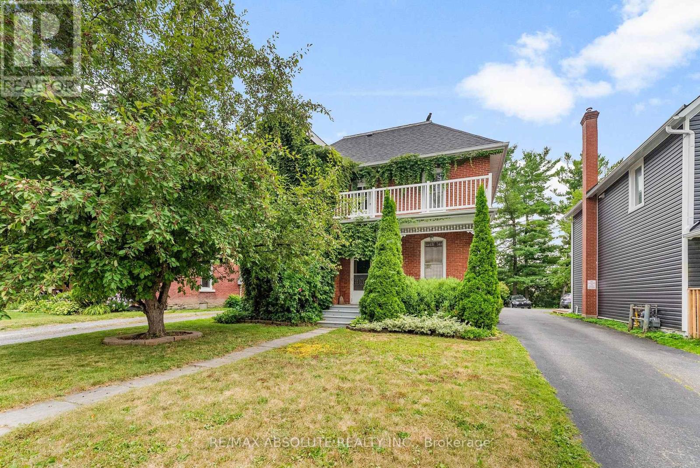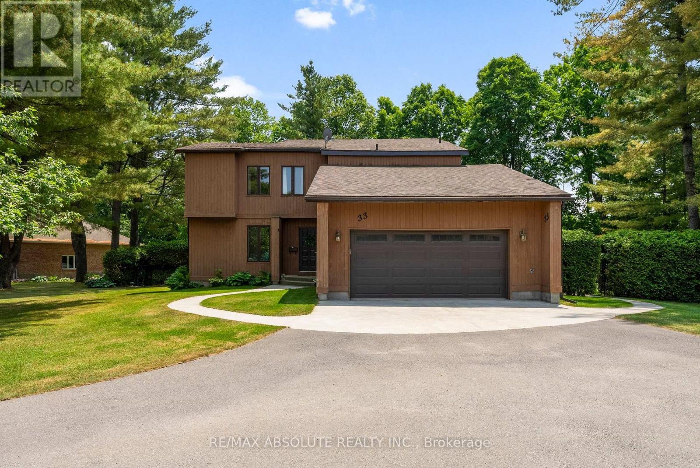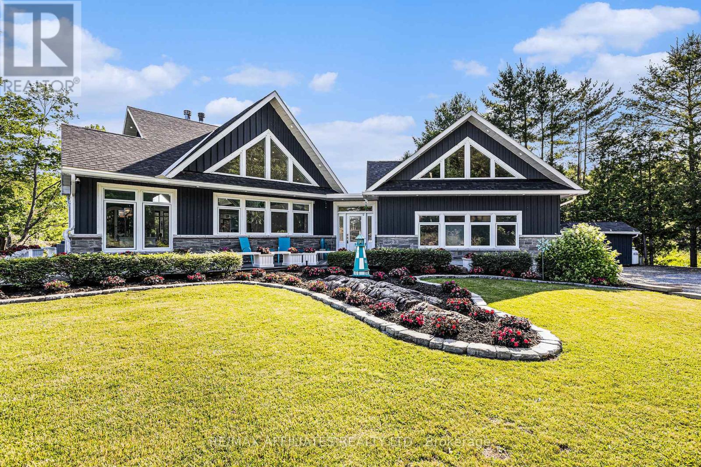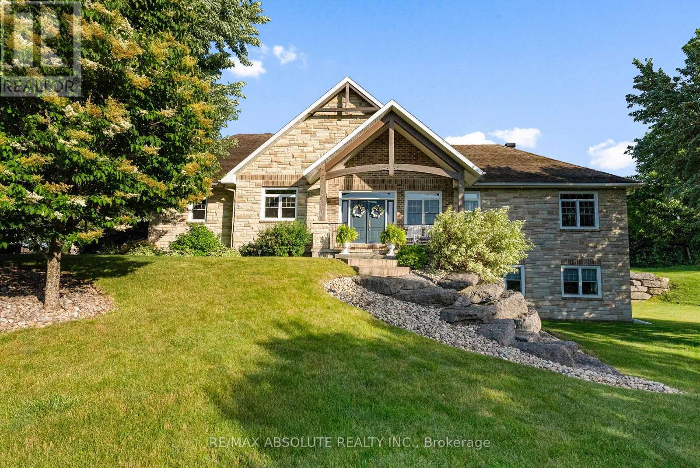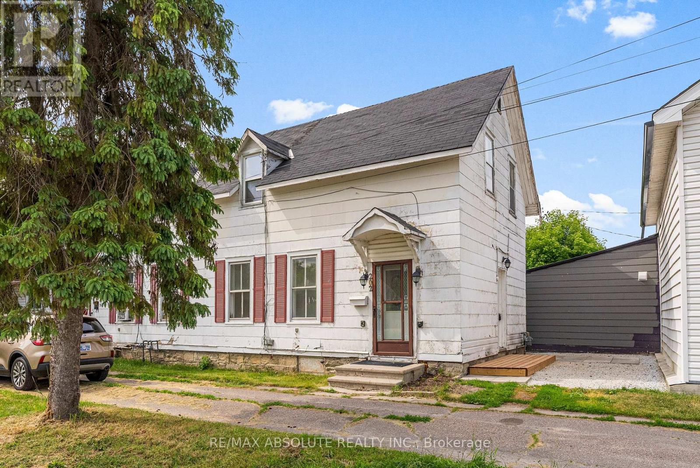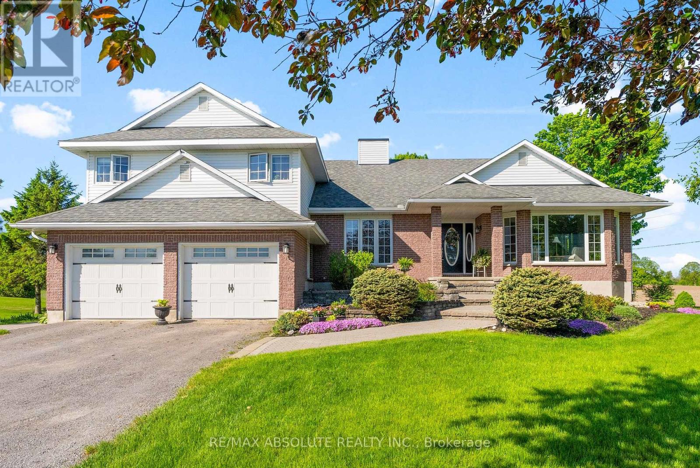1724 River Road
Mcnab/braeside, Ontario
Panoramic views of the Ottawa River from this stunning custom built bungalow!Enjoy waterfront living at it's best with over 700 feet of waterfront on just under 3 acres!The Algonquin Trail is adjacent to the property for hiking, biking & family fun! Designed with open concept living in mind,the heart of the home features a spacious great rm with a 2 sided stone fireplace!Soaring cathedral ceilings framed by walls of windows!The well planned layout offers seamless flow,ideal for entertaining or relaxing while enjoying the views.Bright & spacious kitchen is a foodies delight with a large island,walk in pantry,induction stove(could convert back to gas) & all appliances included.A solarium off the kitchen is a great place to relax & offers a deck for the BBQ.Great room includes dining & living areas creating an ideal space for gathering.Primary bedrm with wall of windows & "more views" boasts a 6 piece ensuite & oversized walk in closet.Second bedrm with 4 piece bath is great for guests.A main floor powder rm, office & second entrance round out the main level.The walk out basement provides additional living space.....a solid wood staircase leads to a beautiful family room!High ceilings & wall of windows create a sun filled living area with "more views"!Cozy up around the wood burning fireplace or enjoy the hockey game with family and friends! 2 more bedrms and 2 more bathrms on this walk out level ensure your family has lot's of room to grow!A large laundry rm & oversized cold rm + storage area round out this level.From the lower level you can access an oversized garage with plenty of room for vehicles, toys & storage plus an attached "2" car garage with extra space in a 3rd bay.Dock & boat lift are included.A concrete retaining wall spans the entire waterfront providing an efficient river wall to protect against erosion.With its exceptional location, thoughtful design, and unmatched scenery, this property is a rare opportunity to enjoy water front living at its f (id:29090)
2 Morgan Clouthier Way
Arnprior, Ontario
Welcome to this bright and inviting 2 bedroom, 2 bathroom, end unit bungalow in the charming Town of Arnprior! The open concept main level features a spacious living room with patio doors leading to a lovely outdoor patio space, ideal for relaxing and entertaining, a sun filled kitchen with plenty of cabinet and counter space and a new fridge making meal prep a breeze, a primary bedroom with updated vinyl plank flooring, which includes ensuite bathroom (new comfort height toilet) and a large closet, a second bedroom also with vinyl plank flooring, that is bright and spacious, and convenient main floor laundry to add to the homes functionality, main bath with new comfort height toilet. Only carpet in this home is on the stairs to the basement. The large unfinished basement (drywalled and spray foam insulated) with oversized windows and a rough in for a third bathroom provides endless possibilities- whether you envision a rec room, home office, gym, third bedroom, or additional living space, a second laundry hook-up adds extra flexibility. With the low maintenance layout and quiet location, this home is a perfect choice for downsizers, first-time home buyers, or anyone looking for comfortable one level living. Arnprior offers- hospital, schools (both French and English), library, museum, movie theatre, bowling alley, restaurants, shopping, churches, recreation centre, beaches, parks, nature trails and so much more, and a short 25 minute commute to Kanata. (id:29090)
29 Mac Beattie Drive
Arnprior, Ontario
Welcome to 29 Mac Beattie Drive! This spacious floor plan offers an amazing design that flows seamlessly from room to room, providing a perfect balance of style & functionality. The stunning kitchen includes an island with 3 bar stools, top of the line stainless steel appliances & oversized pantry, a chefs delight. Warm great room with cozy gas fireplace & patio doors to back yard from dining area, loads of natural light. Powder room on main floor .Large primary bedroom boasts a beautiful ensuite with stand alone tub & oversized shower with glass doors and dual vanity. Bedrooms 2 & 3 are a good size with ample closet space. Large main bath with 2 sinks! Convenient 2nd floor laundry. Basement is unfinished, a blank canvas! Arnprior is a short 25 minute commute to Kanata and offers hospital, library, schools, churches, bowling alley, theatre, public beaches, walking and nature trails, nearby golf courses, the Nick Smith Centre with indoor Olympic sized swimming pool and 2 ice surfaces + great shopping! (id:29090)
12 Rock Lane E
Arnprior, Ontario
Large solid all brick home can convert back to a single family home or keep it as a duplex! This solid all brick duplex is fully rented and well maintained by it's current owner. Tenants are attracted to the central location in Downtown Arnprior. The tenants in the two bedroom apartment have been there long term and would be happy to stay. The one bedroom has a secured long term tenant. An unfinished 3rd floor has heat, plumbing and a dormer window for future development. Landlord pays heat, electricity, water and other business expenses. Net Income = $ 15,291. All brick century home has been effectively duplexed. Large verandah on the front. Side porch entrance for one bedroom. Smaller lot = not a lot of grass to cut! Roof (part asphalt and part metal) replaced in 2019. Main floor stove and fridge owned by tenant. Second floor fridge owned by tenant. (extra fridge and stove in shed). Easy to operate as an investment or live in one and rent the other! 30 minute commute to Kanata. Walk to all the amenities of Arnprior . 24 hour notice for tenants for showings., Flooring: Ceramic, Flooring: Laminate (id:29090)
358 Davis Side Road
Beckwith, Ontario
Spacious Viceroy Home on 3.7 Acres in Beckwith. This lovingly cared for 3-bedroom, 2.5-bath Viceroy home offers exceptional space, solid craftsmanship, and room to make it your own. Ideally located just minutes from Carleton Place and a short drive to Ottawa, this quality custom-built home is set back on a private and peaceful 3.7-acre lot. Step inside to a warm and welcoming layout. The formal living room is filled with natural light and connects seamlessly to a bright atrium-style sunken sunroom perfect for enjoying the views year-round. You'll also find an inviting sunporch of the dining room and a large family sized Kitchen that includes a pristine vintage wood cook stove that adds timeless charm and character.. The bonuses with this home don't stop there, the large family room is ideal for hosting holiday gatherings. The lower level has a very unique walkout offering even more potential for a flexible space. Outdoors, enjoy an oversized 3-car carport with plenty of storage as well as another storage building with seacan. There are two wells on the property (one for the home and one for gardens and landscaping), the long private driveway completes this peaceful country setting. This is a rare opportunity to own a solid, well-loved home with great bones in a sought-after location. This home has been cherished by the same family since day one but is ready for its next chapter. Bring your vision and make it your own. As per signed 244 : 24-Hour irrevocable on all offers (id:29090)
241 John Street N
Arnprior, Ontario
Family Living at its Finest in This Beautiful Century Home! Welcome to the perfect blend of historic charm and modern convenience. This stunning century home offers timeless character and an ideal location - just a short walk to downtown Arnprior, schools, shopping, library, museum, restaurants, beach, Robert Simpson Park and the marina on the Ottawa River. Living here is easy! Step inside to a grand staircase that sets the tone for the elegant details throughout. The main floor features soaring ceilings that highlight the home's graceful heritage while the cozy living room with a gas fireplace invites you to relax and unwind. A front den offers the perfect space for a home office or reading nook. Entertain in style in the formal dining room, perfect for gatherings with family and friends. The eat-in kitchen is both functional and full of character featuring wainscotting accents, plenty of cupboard space, stainless steel appliances, and even a charming "back staircase" that adds a unique touch. A stylish powder room completes the main level. Upstairs you'll find four spacious bedrooms, each with large windows and generous closet space. The 4-Piece bath includes an acrylic tub surround for easy maintenance. Need a space to work or craft? The upstairs rear room is perfect for a home office or sewing room, complete with convenient access to the kitchen via the back staircase - and the laundry is located here as well. This signature home is all brick and boasts the charm of old English Country vines and a second story verandah. A modern deck with privacy fence is a perfect place to enjoy a BBQ with family and friends. The yard offers a vintage "playhouse". Upgrades include: main roof (2017), metal roof (2019), dura deck on upstairs verandah, A/C (2022), Furnace (2011), windows (1996). If you are looking for a "home" not a "house".....this is it.....come and see today ! Flexible possession.....30 minutes to Kanata (id:29090)
33 Old Orchard Lane
Mcnab/braeside, Ontario
Welcome to 33 Old Orchard Lane in highly sought after Old Orchard Estates!With warm wood siding that radiates rustic charm,this home blends beautifully into its natural setting overlooking the Dochart Creek.Inside you'll find spacious rooms throughout,perfect for comfortable living & entertaining.The main flr impresses with soaring cathedral ceilings,adding an airy & open feel to the heart of the home.A generous dining rm offers plenty of space for guests who can relax after dinner in the formal living rm.A main floor bedrm with full ensuite bath can be used as the primary or a granny or guest suite! 4 season sun room leads to a deck & the pool area bringing the outdoors in all year round!Cozy up in the family rm with corner gas fireplace...a gathering place next to the kitchen which offers lots of cupboards & counter space & includes appliances.Convenient main flr laundry/mud rm leads out to the pool with access to a 2 piece bath.Large primary bedrm with ensuite & lot's of closet space.Bedrooms 3 & 4 are a good size.Main bath on the second level with acrylic tub surround.Families will love the large rec rm with cozy natural gas stove & bar.....a great place to watch Hockey Night in Canada!An extra room with 2 closets, currently used as a work room could be a 5th bedroom.Extra plumbing & sinks in a small basemt rm could convert to a 2nd kitchen = potential for a secondary suite.Large private yard with majestic pine trees & beautiful landscaping.A large L-shaped pool has a new liner and is ready for family fun! Family fun continues at the end of Sunshine Lane where the owners of this subdivision share a large waterfront lot on the Ottawa River complete with sandy beach.A pool & a beach....the best of both worlds !Just on the edge of town & an easy 35 minute commute to Kanata.Enjoy all the amenities of Arnprior.....movie theatre,shopping,great restaurants,parks,beach,Nick Smith Centre,museum & a highly accredited hospital! (id:29090)
4339 South Lavant Road
Lanark Highlands, Ontario
This beautifully designed, turn-key home on Robertson Lake delivers modern comforts, upscale finishes & a breezy beach-inspired design. With roughly 420 feet of shoreline, this beautifully cared-for property shows a deep pride of ownership. This 2 bed, 2 bath home is complemented by high-end finishes & countless custom features. At the heart of the home is a double-sided, lighthouse inspired, wood-burning fireplace, connecting the Great Room to an enclosed porch with panoramic 180 degree views of the lake; a true showstopper. The kitchen is outfitted with built-in Miele appliances, even a warming drawer & slide-out microwave. A plumbed-in Keurig coffee bar cleverly hidden in a wall of cabinets adds a touch of daily luxury. Above the garage, a generous bonus room is a flex space for a third bedroom, home office, or guest suite. Down by the lake, a charming bunkie w/ hydro, heat, & A/C provides even more space for visitors. The waterside shed is ideal for storing paddleboards, kayaks, & gear. The outside space is designed for relaxation & entertaining with a covered BBQ next to the hot tub, perfect for year-round hosting. Enjoy evenings by the firepit, soak up the sun in the beach seating zone, or unwind on the huge wrap-around deck. With a mix of composite decking & interlock stone, every space from deck to the dockside seating has been designed for both beauty & durability. A striking stone retaining wall completes your own slice of paradise. The property is serviced by an artesian well, peat septic system, & an advanced lake intake irrigation setup, for gardens & sprinkler system. Electric convection heat ensures consistent warmth year-round, & a large workshop adds versatility for storage, hobbies & tools. Included with the home is a generous list of inclusions & many high-quality furnishings & décor that suit the homes cozy, yet elevated vibe & can be negotiated into the sale making this a seamless turnkey opportunity on one of the region's most desirable lakes (id:29090)
37 Fairhaven Place
Mcnab/braeside, Ontario
Family Comes First!Two Homes in One - A Rare and Remarkable Opportunity !This unique property is perfect for multigenerational living or added income,featuring a spacious main family home & a fully self-contained semi detached bungalow - ideal for in-laws or tenants.Step inside the main home & discover an expansive & welcoming layout designed for both every day comfort & effortless entertaining.Foodies will love the well equipped kitchen including a breakfast bar,large pantry,two full sized ovens & an oversized fridge.The open concept main floor boasts a beautiful great room with cozy gas fireplace & a dining room that easily sits 12 or more! Entertaining is easy with a small Butlers Nook including a wine fridge & coffee bar.Guests can be welcomed at either of the two large foyers.Primary bedroom retreat offers garden doors to the pool area & a "spa like" ensuite bath including an oversized shower & jacuzzi tub.Working from home is easy in the sun filled main floor office.Lower level offers 3 large bedrooms all with walk in closets.A large rec room is a wonderful family gathering place complete with a wet bar and enough room for all your game tables! IN-LAW "house" is more than a "suite".This separate home is connected by the garage & porch area.It offers 1350 sq ft of living space on the main floor & a fully finished basement including a bedroom,full bath & small rec room.Bright kitchen with lot's of counter space includes appliances.Living/dining rm is open concept with hardwood floors & a beautiful gas fireplace.Convenient powder room for guests.A large bedroom flows into a functional bath area offering a walk-in bath tub & a curbless shower for easy wheelchair access.Main home has a double car garage......In-Law's enjoy a single car garage.While away the afternoon around the inground pool with waterfall.Enjoy outdoor 3 season living with remote controlled screens and a cozy wood burning fireplace.Large lot with space to play soccer or golf! Come and See ! (id:29090)
202 Bell Street
Arnprior, Ontario
Move right in.....to this charming historic semi-detached two-storey! History was made here....now it's your turn to create lasting memories. Step inside to a bright, sun-filled main floor featuring newly installed laminate flooring and a fresh coat of paint throughout. Large dining room flows into a functional galley kitchen.Sunlight pours through the large south-facing windows in the cozy living room. Upstairs a generous open space at the top of the stairs offers flexibility as an office, craft area or reading nook.You'll also find two good sized bedrooms with bright windows. The updated 4 piece bath includes a brand new tub, tub surround, vanity and toilet. Walk to everything.....downtown with its shops & amazing restaurants.....library, movie theatre, Robert Simpson Park with splash pad and beach on the Ottawa River and much more! Vacant and easy to show.......available for quick possession. (id:29090)
11 Lake Street
Arnprior, Ontario
A piece of history! This late 1800's tenement duplex is a gem in the rough! Solid mirror image duplex each with 2 bedrooms, 1 bath + kitchen and living area. Located on one of Arnprior's historic streets......it is within walking distance of downtown Arnprior, Robert Simpson Park, Gillies Grove, the Marina, the Library, shopping and amazing restaurants. Lot's of potential.....call today! NOTE: Tenants own all appliances. NOTE: Tenants pay hot water tank rentals. NOTE: Each unit is on separate gas and hydro meters. NOTE: "Other" gas heat source is a gas heater installed on the wall of each living room. (id:29090)
151 Duncan Drive
Mcnab/braeside, Ontario
Country living at it's best in this custom built 4 bedroom side split! Enjoy a great location on the edge of Arnprior! 1/2 acre lot captures sunsets in the west and a picturesque view of farmers fields! Gracious formal living room with gas fireplace and picture window. Main floor office is great for working from home! Families connect in the main floor family room adjacent to the kitchen. Warm kitchen includes stainless steel appliances and a cozy breakfast nook. Convenient main floor laundry with door to clothesline stoop. Tastefully decorated 2 piece powder room. Large primary suite with good sized walk in closet. Ensuite with therapeutic soaker tub and stand alone shower. 3 good sized bedrooms + 4 piece main bath. One level down from the main floor families will enjoy a large recreation room with patio door to back yard. Step down again to a huge unfinished basement area.....great for storage or finishing for extra space. Main and second floors boast quality hardwood. 30 minute to Kanata. Steps away from the recreation trail offering many kilometer's for biking, walking, cross country skiing and snowmobiling. This quality custom built home offers multiple levels of thoughtfully designed living space, perfect for a growing family to stretch out and enjoy. A rare blend of comfort, charm and scenic beauty - welcome home! (id:29090)

