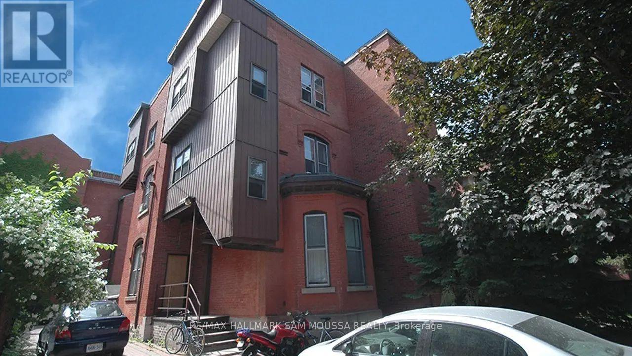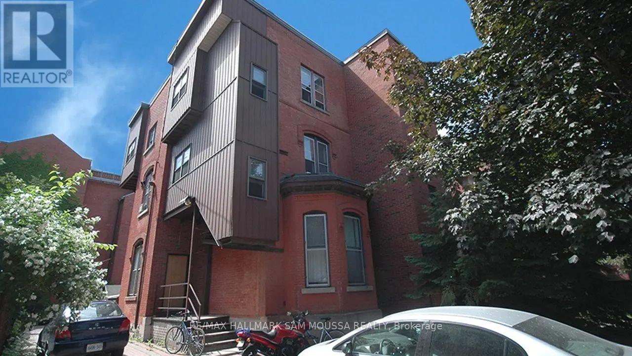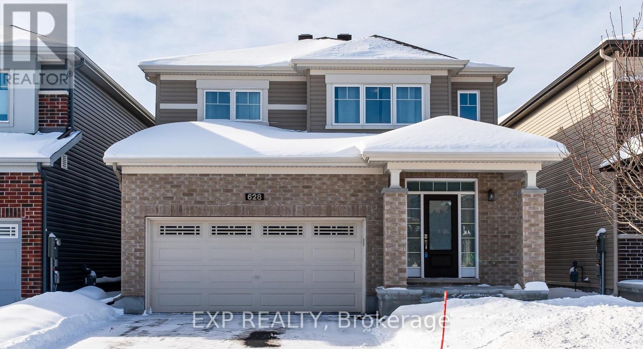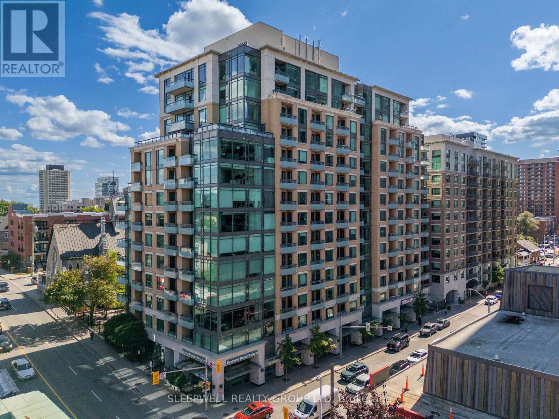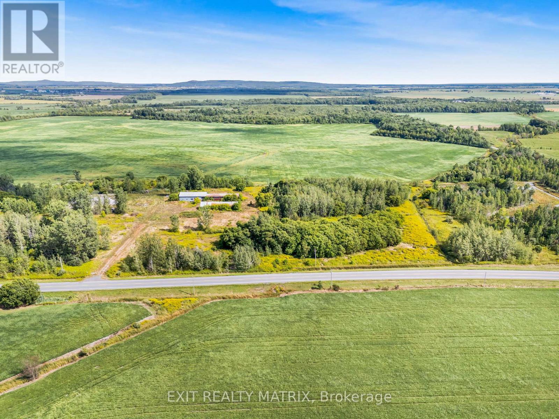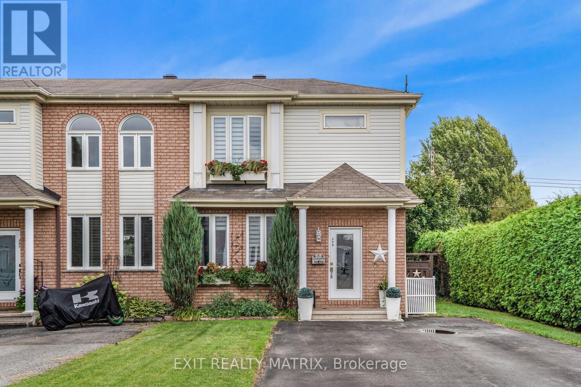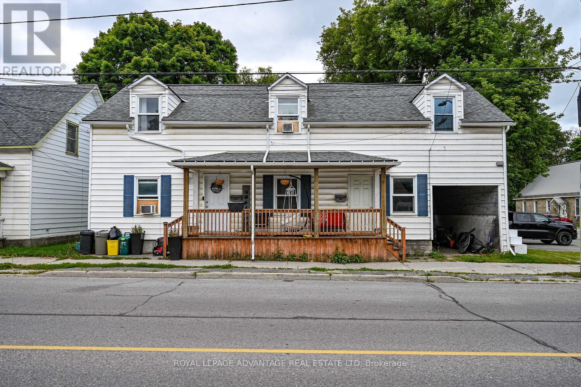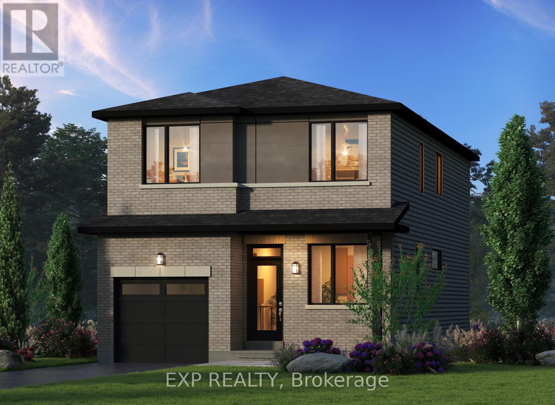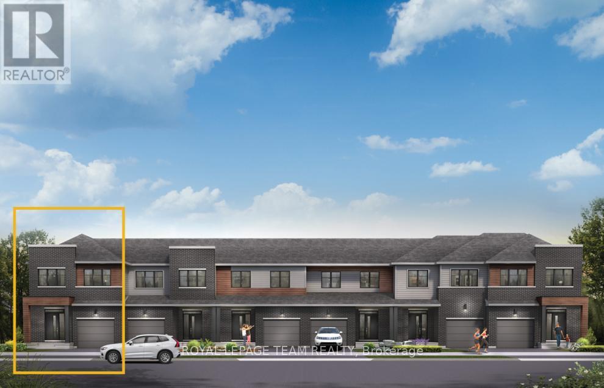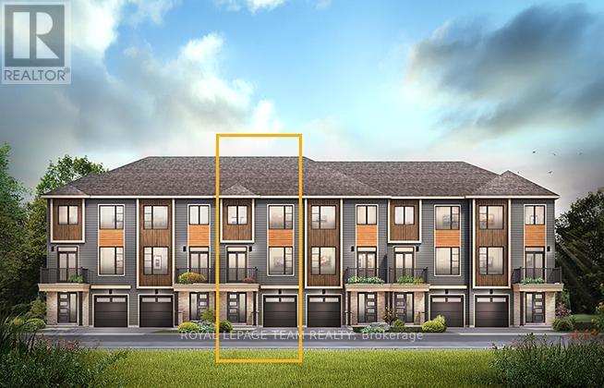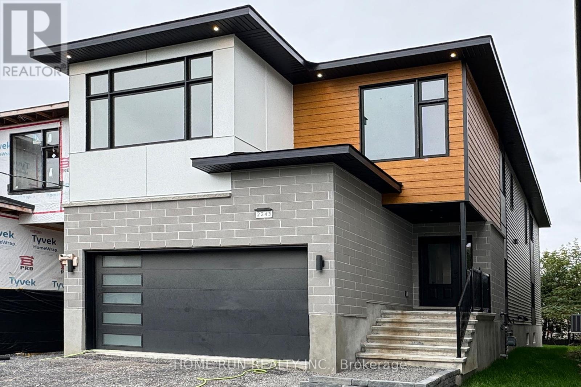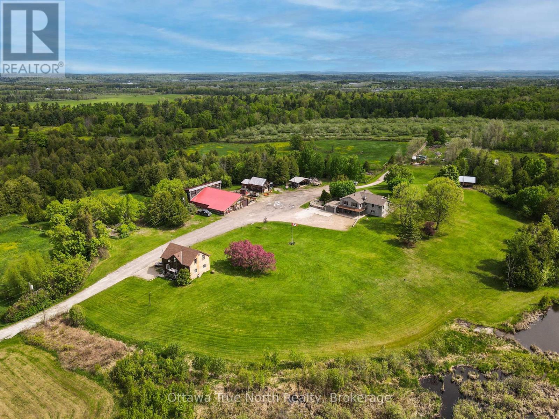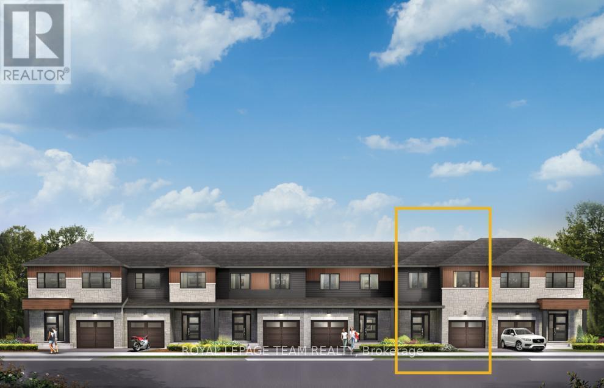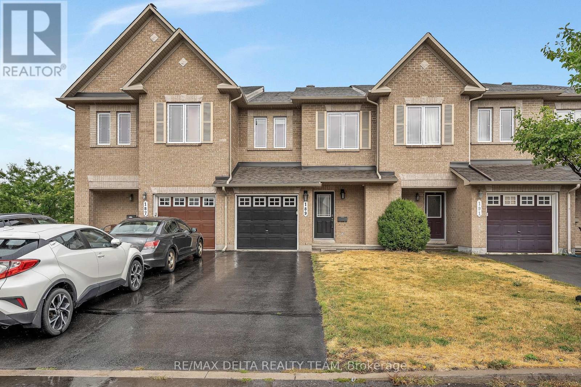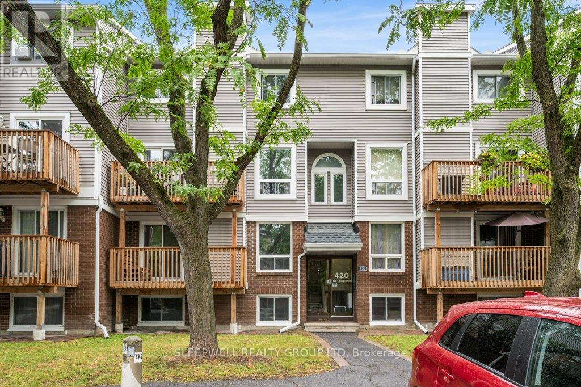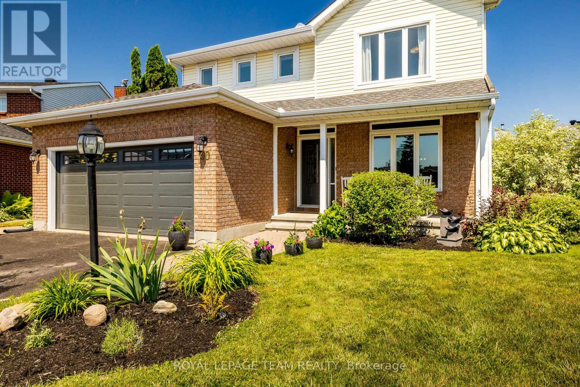19 County Road 5 Road
Front Of Yonge, Ontario
Tucked away just off County Rd. 5 in the Twsp of Front of Yonge, this pristine country property offers the privacy youve been longing for. The laneway leads you into a picturesque setting, while a natural buffer of mature trees along the front ensures the home and acreage remain beautifully camouflaged from the road. Here, youll find the peace of country living combined with the convenience of an excellent location-only minutes to the St. Lawrence Parkway, with easy connections to Mallorytown, Brockville, Gananoque, Kingston, and the 401 corridor from Montreal to Toronto. Set on 13 fully fenced acres of varied landscape, open fields, tall pines, meandering trails, and even a private pond, the property is truly a retreat in every season. Whether your vision is equestrian pursuits, hobby farming, gardening, or simply enjoying nature with walks, cross-country skiing, or skating on your own pond, the opportunities are endless. The home itself reflects a warm country spirit, offering 3 bedrooms and 3 bathrooms, a welcoming kitchen at its heart, a family room, and patio doors opening onto a deck that overlooks the expansive property. Formal and casual spaces blend seamlessly, making it both comfortable and versatile. Recent updates-including windows, roof, furnace, plumbing, and electrical-provide modern peace of mind. Adding to its appeal is the remarkable 2,000 sq. ft. garage/workshop, with soaring ceiling height and an upper-level studio. This bonus space lends itself to countless possibilities-a guest suite, artists retreat, or the ultimate hobbyists workshop. Here, blue skies stretch over open fields, and the rhythm of nature surrounds you. Its a property that feels like a world apart, yet keeps you within easy reach of all the amenities and conveniences you need. (id:29090)
10 - 232 Cooper Street
Ottawa, Ontario
Move In Now 1 Bedroom Apartment in Downtown Ottawa Well-appointed 1-bedroom unit featuring a spacious living room and dining area. HEAT AND WATER ARE INCLUDED; hydro is extra.. Located in a well-maintained building in the heart of downtown Ottawa, Cooper Apartments offers the perfect location for those who want to live in the city's vibrant core. With a Walk Score of 98, this area is truly a walker's paradise! Apartment Features: High ceilings. Hardwood and ceramic flooring, Internet and cable ready.. With numerous amenities just steps away, you'll have everything you need within walking distance. Enjoy shopping at the Rideau Centre (only a 7-minute walk), or unwind along the scenic Rideau Canal Parkway just down the street. This is a fantastic rental opportunity for professionals working near Parliament Hill or Ottawa City Hall, both just a short commute away. Students will also appreciate the proximity to the University of Ottawa and quick access to downtown. Transit-friendly location: Multiple bus routes run along Elgin and Metcalfe Streets, making commuting easy and convenient. If you're looking for the ultimate urban living experience in Ottawa, don't miss out on our available units at Cooper Apartments. (id:29090)
3 - 232 Cooper Street
Ottawa, Ontario
Cooper Apartments offers 1 bedroom apartment with an ideal location for those looking to live in the heart of Ottawa. Situated in the downtown core, our building is a walker's paradise, boasting an excellent Walk Score! Our rental units feature beautiful hardwood and ceramic flooring, are internet and cable-ready, and include water and heat in the rent. With countless amenities just steps away, you'll rarely need to travel far for shopping, dining, or entertainment. The Rideau Centre is only a 7-minute walk, and the scenic Rideau Canal Parkway is just down the street. Cooper Apartments are perfect for professionals working at Parliament Hill or Ottawa City Hall, both located nearby. Students will also appreciate the close proximity to the University of Ottawa and the quick commute to the downtown core. Public transit is easily accessible, with multiple stops along Elgin and Metcalfe Streets. If you're looking for the ultimate in urban living, don't miss your chance to rent at Cooper Apartments! (id:29090)
628 Eagle Crest Heights
Ottawa, Ontario
Perfectly located near Highway 417, Tanger Outlets, schools, and a wide range of amenities, this beautiful home offers both comfort and convenience. The primary suite features a walk-in closet and private ensuite, complemented by spacious secondary bedrooms. A modern kitchen with stainless steel appliances opens to a welcoming living room with a cozy gas fireplace. Additional features include a double-car garage with parking for six, an unfinished basement with laundry, central air with an HRV system, and a fully fenced backyard that backs onto a serene forest. With parks and trails nearby, this property is an ideal combination of lifestyle, location,andvalue. (id:29090)
1212 - 238 Besserer Street
Ottawa, Ontario
Discover urban living at its finest in this bright and modern 1-bedroom condo, perfectly situated in the heart of downtown Ottawa. This thoughtfully designed unit features hardwood floors throughout, a spacious open-concept living and dining area, and a well-sized bedroom with impressive floor-to-ceiling windows that flood the space with natural light. The good-sized balcony extends your living space outdoors, offering a private retreat to enjoy morning coffee or unwind in the evening. The kitchen is equipped with stainless steel appliances, granite countertops, and a functional island, making it ideal for cooking, entertaining, or working from home. Additional highlights include in-unit laundry, ample storage, and a smart layout that maximizes both comfort and functionality. The building offers amenities including a terrace with BBQ's and a stylish party room. Located just steps from the ByWard Market, University of Ottawa, Rideau Centre, LRT, shops, and restaurants, this condo offers the perfect blend of convenience and lifestyle. Ideal for first-time buyers, professionals, or investors looking for a prime downtown location. (id:29090)
1098 Blanding Court
Ottawa, Ontario
Finished Walk-Out Basement! Nestled in the highly sought-after Kanata Lakes Richardson Ridge, this stunning 2023 Uniform-built home is a masterpiece of design and function, boasting luxurious, professional interior design and high-end finishes throughout. The main floor features an elegant and versatile den, perfect for work at home or accommodating guests. An open-concept living and dining area, filled with natural light from south-facing windows, seamlessly connects to a chef-inspired kitchen. This show-stopping kitchen is a culinary dream, complete with a large island, top-of-the-line appliances, granite countertops, and custom cabinetry with pull out shelves! . A graceful hardwood staircase leads to the second level, where you'll find a luxurious primary suite with oversized windows, two walk-in closets, and a spa-like five-piece ensuite. This floor also includes three additional spacious bedrooms , 2 full bathrooms, and a laundry room. The home is enhanced by a professionally finished walkout basement that includes a full bathroom. This exceptional property is conveniently located near top-rated schools, parks, shopping, and scenic trails, offering a perfect blend of comfort, luxury, and convenience. *Photos were taken before current tenant moved in (id:29090)
221 Santiago Street
Carleton Place, Ontario
Looking for a Detached Home in Carleton Place? Look No Further ! Welcome to 221 Santiago Street, a fabulous 3-bedroom, 4-bathroom detached home that offers the perfect blend of comfort, style, and functionality. Step inside to discover spacious living areas and thoughtful finishes throughout. The large open-concept main floor is designed for today's lifestylefeaturing gleaming hardwood floors and a cosy gas fireplace that creates a warm and inviting atmosphere. Upstairs, you'll find a generous primary suite complete with a walk-in closet and a spacious en-suite bathroom. Two additional bedrooms, a large family bathroom, and the convenience of an upper-level laundry room complete the second floor. The fully finished lower level offers even more living space with a bright family room, a dedicated office area, and an additional bathroom. Large windows ensure the space is well-lit and welcoming. Outside, enjoy a beautifully landscaped backyard perfect for entertaining, relaxing, or soaking up the summer sun. Located in a sought-after neighbourhood, this home is just a short walk to Carleton Place's vibrant restaurants, shopping, and amenities. A true gem in a growing and family-friendly community, don't miss your chance to call this home! (id:29090)
606 Malkowski Street
Ottawa, Ontario
A perfect blend of contemporary style and everyday comfort. Beautiful Minto 5th Ave. (3 Bed/2.5 Bath) townhome with loads of upgrades located in one of the finest street of Kanata North/Morgan's Grant. Main level welcomes you to a spacious high-ceiling foyer, leading to formal Living/Dining Room with large window & beautiful hardwood flooring that adds warms & character to the space. Beautifully renovated Kitchen-Eating area with access to the fully fenced backyard features sleek, modern white cabinetry, granite countertops & S.S. Appliances - Its simply designed for both everyday functionality & effortless entertaining. The 2nd level showcases brand new high quality vinyl flooring throughout, offering a clean & modern aesthetic. The spacious primary bedroom features a large window that fills the room with natural light, along with a walk-in closet & a Full Ensuite Bath for added privacy & comfort. Two additional well-sized bedrooms with large closets & a full main Bathroom completes the upper level. The lower level family room offers a warm & inviting atmosphere, featuring a cozy gas fireplace & large window that brings in plenty of natural light. This house is equipped with Central Vacuum & ERV system, ensuring comfort & clean air year-round. Renovation: New High Quality Vinyl Flooring on 2nd level (Aug 25), Kitchen Counter tops/Faucet/Stove/Dishwasher/Microwave/Hood Fan (July-Aug 25), Garage & entire house been freshly painted (August 25), Driveway been sealed (July 25) & Newer Carpet (washed) - Smoke/Pet Free *This home shows truly a pride of ownership, with every detail meticulously maintained and thoughtfully updated* Walking distance to the Kanata North High Tech (Ciena, Cisco, Nokia, Ericsson, BlackBerry QNX, Mitel & ProntoForms), Innovation OC Transpo Park & Ride, Forestbrook Park - Within boundaries of many schools: Kanata Highlands P.S., Jack Donohue P.S., École élémentaire publique Grande-Ourse, Stephen Leacock P.S., West Carleton S.S, Earl of March I.S. (id:29090)
5675 County Rd 14 Road
East Hawkesbury, Ontario
Rare 10-Acre Industrial Opportunity in East Hawkesbury. Located on a county road just minutes from the Quebec border and with quick access to Highway 417 and Highway 40, this 10-acre industrial property offers endless potential. The site currently features two buildings: a 25 x 90 storage shed and a 70 x 35 main building with transport bays, cement flooring, and a 90 x 20 extension ideal for additional storage. (Buildings currently not serviced by hydro). This versatile property benefits from a wide range of permitted uses, including bulk, commercial, or open storage, manufacturing or industrial facilities, wholesale operations, cannabis production and processing, and transportation facilities (buyer to verify with township). Whether you're expanding your business, seeking an investment, or establishing a new operation, this property presents a rare opportunity in a strategic location. (id:29090)
399 Chartrand Avenue
Hawkesbury, Ontario
Move-in ready and beautifully maintained, this bright 1292 sq.ft. end-unit townhouse offers comfort and style in a fantastic location close to school and park. Featuring gleaming hardwood floors and a sun-filled kitchen with center island, this home is perfect for couples and family living. The primary bedroom boasts a walk-in closet, while a small office on the second level adds convenience for remote work or study. The spacious bathroom includes both a jet bathtub and a glass walk-in shower. The fully finished basement extends your living space with a Murphy bed ideal for guests. Step outside to enjoy a private fenced backyard complete with a large covered wooden deck, above-ground pool, and lawn sprinkler system. Added bonuses include a natural gas generator, double paved driveway, and excellent curb appeal. This property is the total package...don't miss the chance to make it yours! (id:29090)
150-152 Gore Street E
Perth, Ontario
Fantastic Investment Opportunity in the Heart of Perth! Welcome to 150-152 Gore Street, a beautifully maintained duplex offering solid rental income and long-term investment security. Fully tenanted with strong monthly rents, this updated property is truly turnkey and ideally situated just steps from Perth's vibrant downtown. Unit 150 Gore features 2 bedrooms, 1 bathroom, a galley-style kitchen, living room, in-unit laundry, and direct access to the backyard.Unit 152 Gore offers 3 bedrooms, a spacious living area, dining room, and a versatile main floor room ideal as an office or playroom. It also boasts an updated kitchen and a 3-season room off the back, providing a seamless transition to the large rear yard. In-unit laundry is included for added convenience.Both units enjoy separate hydro and furnaces, ensuring tenants pay their own utilities. Each has dedicated storage in the detached garage, adding extra value and functionality.With excellent income, low maintenance, updated systems, and a prime location close to schools, shops, parks, and restaurants, this property checks every box.Dont miss your chance to own a well-performing, worry-free duplex in one of Ontario's most charming towns! (id:29090)
509 Roundhouse Crescent
Ottawa, Ontario
Welcome to The Sutton F (2,222 sq. ft. plus finished basement) in Glenview's exciting Union West community. This elegant 4-bedroom, 2.5-bath detached home combines modern design with premium finishes, perfect for families who value space and style. On the main floor, enjoy a bright open-concept layout highlighted by the kitchen with quartz countertops throughout, upgraded pot lights in both the kitchen and great room, and a canopy or microwave hood fan. The spacious great room features an electric fireplace, creating the perfect atmosphere for family gatherings and entertaining. Upstairs, the primary suite offers a private retreat with a walk-in closet and an ensuite, while three additional bedrooms provide ample space for family and guests. The finished basement rec room (265 sq. ft.) adds even more versatility ideal as a playroom, home office, or media space with plenty of room for future customization. Located just steps from parks and top schools, Union West combines small-town charm with fast city access. With a closing date of July 28, 2026, you can lock in today's pricing while planning your dream move. Enjoy the included air conditioning unit (limited-time incentive!) and take advantage of the $2,500 Design Studio Bonus to personalize your finishes. Plus, ask us about the other 4 townhome and 7 single-family home designs. (id:29090)
1303 - 70 Landry Street
Ottawa, Ontario
TASTEFULLY UPGRADED UNIT IN AN INCREDIBLY WELL MANAGED BUILDING! This gorgeous one bedroom, one bathroom apartment offers hardwood flooring, upgraded light fixtures, plenty of natural light and a south-east facing balcony, perfect for enjoying your morning coffee. The kitchen features granite counters, an undermount sink, stainless steel appliances (new dishwasher 2025), and upgraded cabinet doors (+ bank of slow-close drawers & supplementary shelving added!). The open concept living and dining areas are perfectly laid out and generous in size! Unwind after a long day in the large primary bedroom boasting custom Hunter Douglas blinds and unobstructed views of the city. The full bath has a tub/shower combo and modern finishes. Bonus: convenient in-suite laundry with brand new stacked front-load washer and dryer (2025). This building is centrally located and is steps away from everything you could possibly need! Walk to Beechwood Village, grocery stores, restaurants, public transit, playgrounds, schools, the library, community centre, the Rideau River & more! Easily bike downtown and to other areas in Ottawa! Meticulously maintained building amenities include an indoor swimming pool, a well-stocked fitness centre and lounge/party room. Heated underground parking space and storage locker included! Book a showing today! (id:29090)
Unit 5 - 5054 County 10 Road
The Nation, Ontario
Bright and spacious 2-bedroom, 1 bathroom unit available for lease in Fournier. This well-kept apartment features in-unit laundry, a convenient parking space, and heat included in the rent. Located just minutes from highway access, offering an easy commute to Ottawa while enjoying the comfort of small-town living. Rental application, credit check, references, and proof of income required. (id:29090)
722 Tadpole Crescent
Ottawa, Ontario
Discover dynamic living in the 3-Bedroom Rockcliffe Executive Townhome. You're all connected on the open-concept main floor, from the dazzling kitchen to the formal dining room and bright living room. There's even more space to live, work and play in the basement with a finished rec room. The second floor features 3 bedrooms, 2 bathrooms and the laundry room. Plus, a loft for an office or study, while the primary bedroom includes a 3-piece ensuite and a spacious walk-in closet. Don't miss your chance to live along the Jock River surrounded by parks, trails, and countless Barrhaven amenities. September 10th 2026 occupancy. (id:29090)
766 Tadpole Crescent
Ottawa, Ontario
The perfect home for entertaining, the Cambridge has a spacious open concept Second Floor that is ideal for hosting friends and family in either the Dining area or in the Living space that is overflowing with an abundance of natural light. On the Third Floor, you have 2 bedrooms and full bathroom. All Avenue Townhomes feature a single car garage, 9' Ceilings on the Second Floor, and an exterior balcony on the Second Floor to provide you with a beautiful view of your new community. Make the Cambridge your new home in Riversbend at Harmony, Barrhaven. June 10th 2026 occupancy! (id:29090)
768 Tadpole Crescent
Ottawa, Ontario
The Burnaby was designed so you can have it all. The First Floor features a spacious Laundry Room and an inviting Foyer. The Second Level includes a kitchen overlooking the Living/Dining area, but also a Den, perfect for working from home, or a quiet study area. The Third Level features 2 bedrooms, with the Primary Bedroom featuring a walk-in closet. The Burnaby is the perfect place to work and play. All Avenue Townhomes feature a single car garage, 9' Ceilings on the Second Floor, and an exterior balcony on the Second Floor to provide you with a beautiful view of your new community. Make the Burnaby your new home in Riversbend at Harmony, Barrhaven. June 11th 2026 occupancy! (id:29090)
2243 Page Road
Ottawa, Ontario
Flooring: Tile, Flooring: Hardwood, [INC. LEGAL SDU] Welcome to this beautifully crafted, newly built dream home at Chapel Hill! Over 4,500 sq ft of total living space. a double garage & a long driveway offering ample parking. The main floor features a stunning nearly 20-foot-high open living space that bathes the home in natural light, accompanied by a bright dining area and open concept kitchen. The 9-foot ceilings throughout creates a sense of spaciousness and elegance. On the second floor, you'll find 4 generously sized bedrooms, including a luxurious primary suite with a walk-in closet. A conveniently located laundry room adds to the functionality of this well-designed level. The fully finished lower level houses a legal secondary dwelling unit, complete with two spacious bedrooms, a full kitchen, a bathroom, and its own laundry facilities. Perfect for multiGEN. living or rental income. in one of Orleans' most desirable neighborhoods, enjoy proximity to transit, schools, and parks! WITH NEW BUILD TARION. (id:29090)
763 Hancock Crescent
Ottawa, Ontario
Welcome to 763 Hancock Crescent, a charming 2-storey townhome in the sought-after community of Fallingbrook. This well-maintained 3-bedroom, 2-bathroom home offers a functional layout perfect for families and first-time buyers alike. The main level features a bright living room with large windows overlooking the backyard, open to the dining space, and a kitchen with tons of storage and counter space. Upstairs you'll find three spacious bedrooms including a primary suite with a walk-in closet, and a full bathroom. The finished basement provides additional living space with a versatile recreation room. Enjoy the private, fully fenced backyard with beautiful landscaping - ideal for relaxing or entertaining. Just minutes away you'll find shopping, restaurants, fitness centres, and everyday conveniences, as well as easy access to public transit and major routes for a quick commute. A convenient location close to schools, parks, shopping, and transit this home has it all. Updates include: roof rejuvenation (2025), awning (2023), composite 2 tier deck in backyard and privacy wall (2022), carpet and stair railings (2020), interlock and front deck (2020), windows (2018), Eavestrough guards (2017). (id:29090)
3376 Burnstown Road
Horton, Ontario
This is your opportunity to purchase a very busy and highly regarded Apple Orchard in the heart of the Ottawa Valley! This family business has been in operation for over 60+ yrs. The property sits on 154+ acres, with over 5,000 apple trees producing MacIntosh, Lobo and Empire apples. There is also much more room to Expand and add additional orchards, product lines and services. The property has an 'Apple Store' for the sale of the products, which is very busy during the fall months, and they cell apple cider year round. They have recently purchased a large apple press that can be used for the production of Hard Cider! Another major income stream potential for the new owners. This beautiful spot has been the backdrop for Weddings and events too! The main 'stone' residence was built in 2010 and has 3428 sf of finished living space. Plus there is a secondary residence used as an income property with 2 apartments. There are numerous out buildings/shops/barns; a lake, 3 wells and 2 septic systems. So many options here. This can be your family business!!! Outdoor Wood furnace supplies 99% of the main home's heat source. Propane furnace for back up. Too many details to list here. Reach out for more detailed info. Pre-qualified buyers only. 24 hr notice for all showings. 48 hr irrevocable on ALL offers. (id:29090)
658 Moonglade Crescent
Ottawa, Ontario
Get growing in the Montgomery Executive Townhome. Spread out in this 4-bedroom home, featuring an open main floor that flows seamlessly from the dining room and living room to the spacious kitchen. The second floor features all 4 bedrooms, 2 bathrooms and the laundry room. The primary bedroom includes a 3-piece ensuite and a spacious walk-in closet, while the basement features a finished rec room. Make the Montgomery your new home in Riversbend at Harmony, Barrhaven. June 9th 2026 occupancy! (id:29090)
189 Tapley Place
Ottawa, Ontario
Located on a quiet street in the sought-after Avalon community, this stunning Freshly Painted Minto Manhattan townhome sits on a premium lot offering both privacy and charm. Step into the bright and spacious open-concept main level, featuring hardwood floors and a modern, neutral color palette. The combined living and dining areas flow seamlessly into the stylish kitchen perfect for entertaining. The kitchen is equipped with stainless steel appliances, plenty of counter space, and a sunny eating area that's ideal for casual meals. A striking spiral staircase leads to the second level, where you'll find a generous primary bedroom complete with a walk-in closet and a luxurious 4-piece ensuite, including a relaxing soaker tub. Two additional well-sized bedrooms and a full family bathroom provide ample space for the whole family. The fully finished lower level offers a cozy family room with a large window and natural gas fireplace ideal for movie nights or relaxing evenings. Don't miss the opportunity to own this beautifully updated home in a family-friendly neighborhood close to parks, schools, shopping, and transit. New Roof 2025, Hardwood on main level 2025. (id:29090)
7 - 420 Fenerty Court
Ottawa, Ontario
Welcome to this bright and well maintained condo townhouse in the heart of Kanata. With 2 bedrooms and 2 bathrooms, this home offers comfortable living in one of Ottawa's most desirable communities. The main floor features a welcoming living and dining area with plenty of natural light, perfect for everyday living or hosting guests. From the dining room, step out onto your private deck: an ideal spot for morning coffee or relaxed evenings outdoors. The kitchen offers generous cabinet space and a functional layout that keeps the flow open and connected. Upstairs, you'll find two spacious bedrooms, including a primary suite with ample closet space, along with a full bathroom. The convenience of in-unit laundry and a second bathroom on the main level adds comfort and practicality for both family and visitors. This home also includes one exclusive parking space, giving you peace of mind. Located in Kanata, you'll enjoy the best of suburban living with easy access to shopping at Kanata Centrum and Tanger Outlets, quick commutes via Highway 417, and endless outdoor activities with nearby parks, trails, and the South March Highlands. With schools, recreation, and the Canadian Tire Centre all close by, this townhouse offers the perfect balance of comfort, convenience, and community. Fridge, washer/dryer all 1 year old. Upstairs window AC unit is 2025. (id:29090)
30 Halley Street
Ottawa, Ontario
Welcome to 30 Halley Street Where comfort meets resort-style living in one of the largest backyards in the neighbourhood! This beautifully maintained 4-bedroom, 4-bathroom home offers over 2,500 sq.ft. of thoughtfully designed living space, perfect for families who love to entertain or simply unwind in their own private outdoor retreat. Step inside to discover a warm and inviting layout, featuring a bright sunken family room with backyard views, a separate family room for more relaxed gatherings, and a main-floor office with built-in storage that can easily double as a fifth bedroom. The spacious kitchen is equipped with stainless steel appliances, ample cabinetry, quartz counters, and a breakfast bar; ideal for casual meals or hosting friends. A direct walk-out brings you to the showstopper: an expansive, pie-shaped backyard that's truly one-of-a-kind. This oversized, fully fenced yard is a dream for outdoor living; offering a large wood deck, in-ground pool, hot tub, pool shed, garden shed, and a generous green space perfect for kids, pets, or summer games. Whether youre entertaining guests or enjoying quiet evenings under the stars, this backyard is designed to impress year-round. Upstairs, plush carpeting leads to four well-appointed bedrooms, including a tranquil primary suite with walk-in closet and a 4-piece ensuite with granite vanity. A rare bonus: a second primary bedroom also features its own private ensuite; ideal for guests, teens, or multi-generational living. Additional highlights include a convenient mudroom/laundry room with garage and yard access, and an unfinished basement offering endless possibilities with three dedicated storage rooms and two extra closets. Don't miss this rare opportunity to own a versatile home with one of the best backyards in the community, your personal escape just minutes from schools, parks, and amenities. (id:29090)


