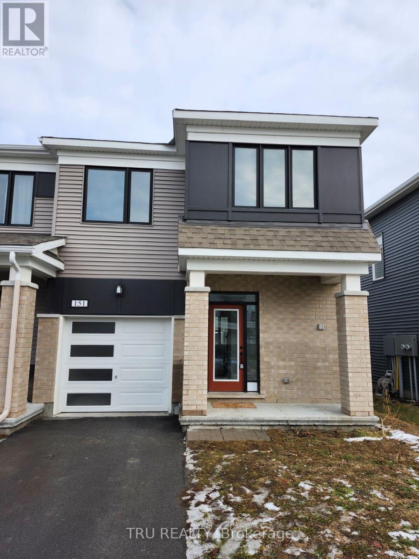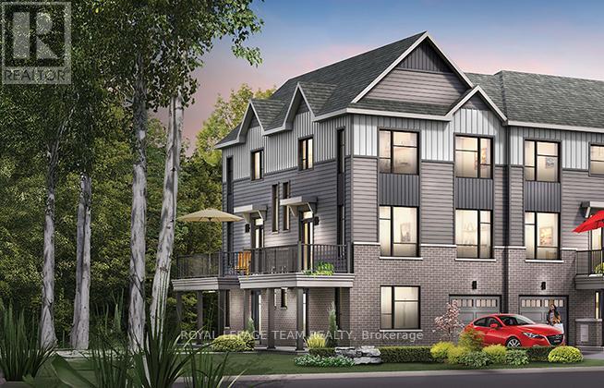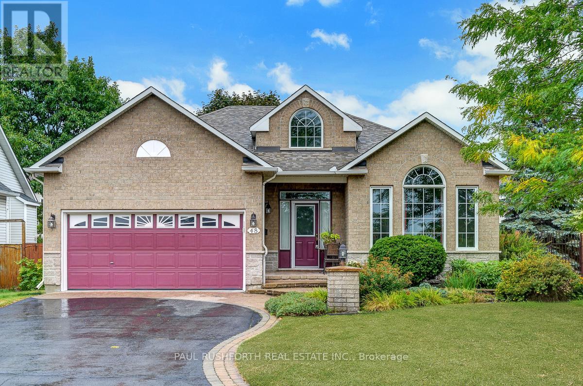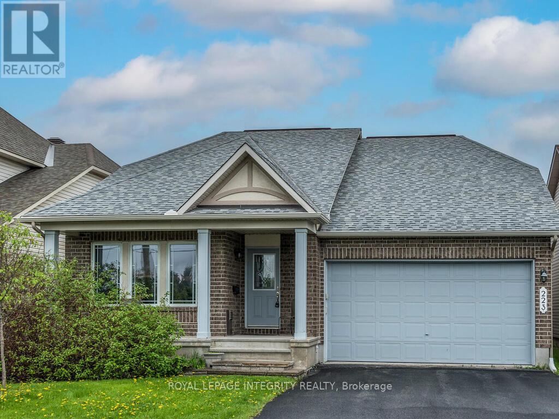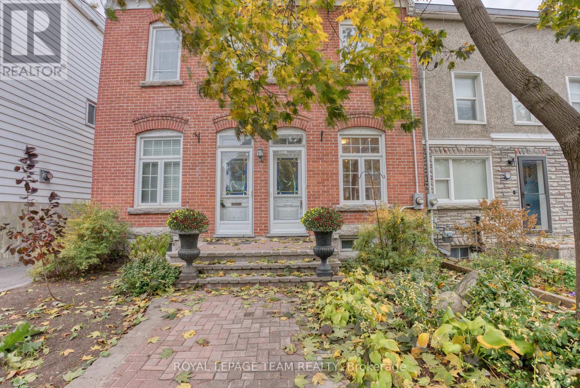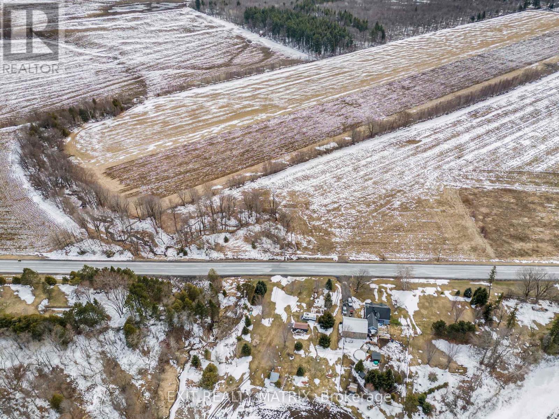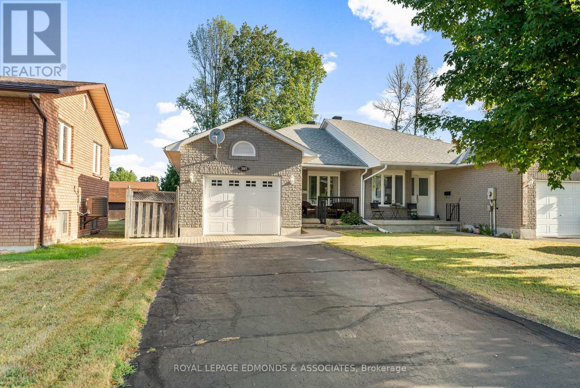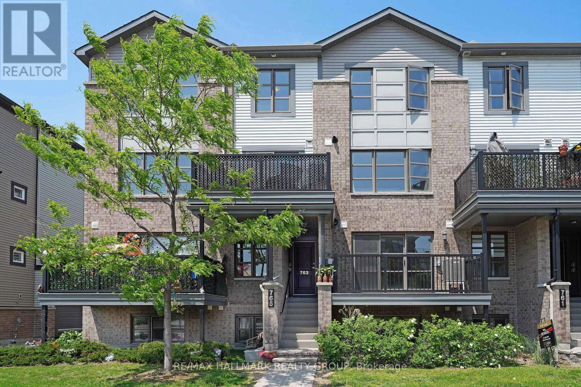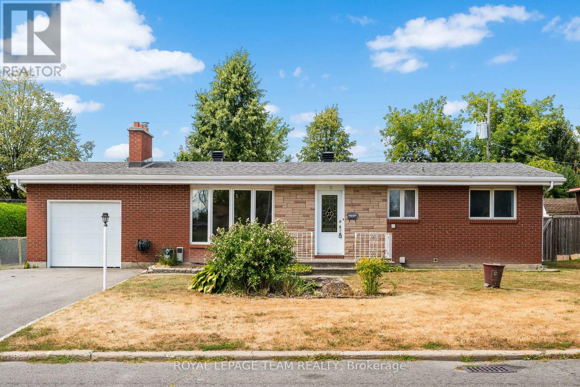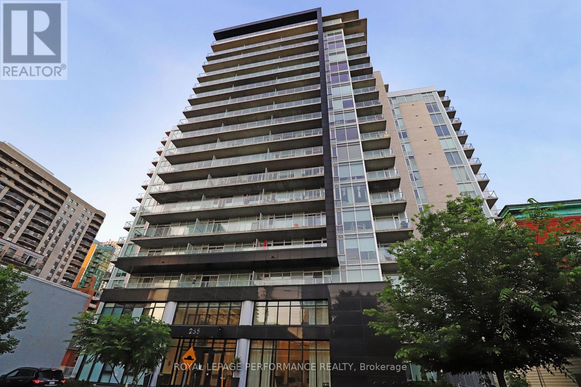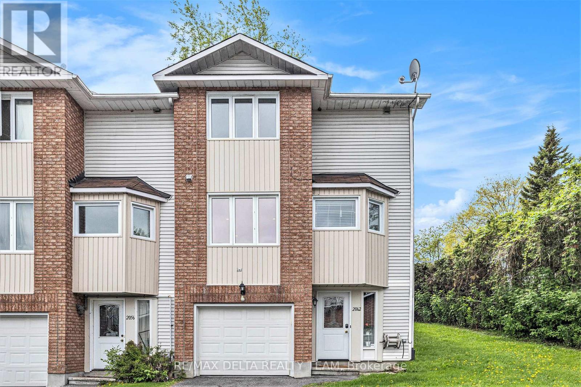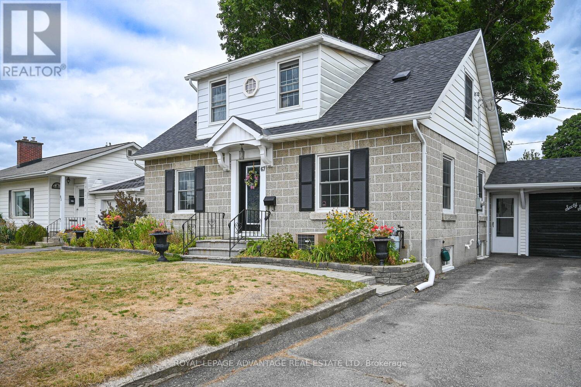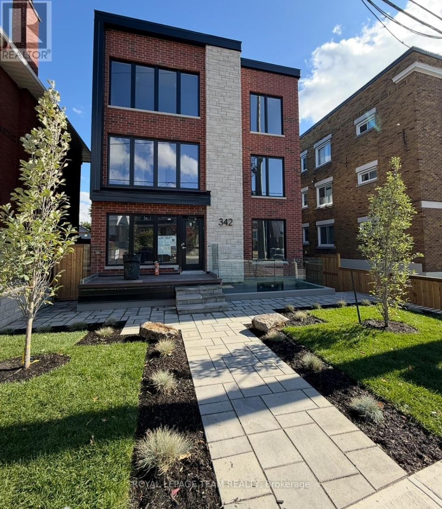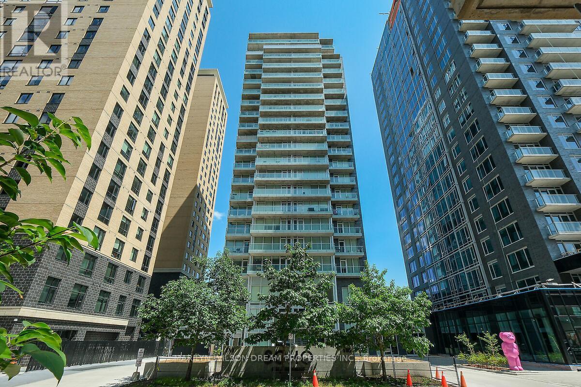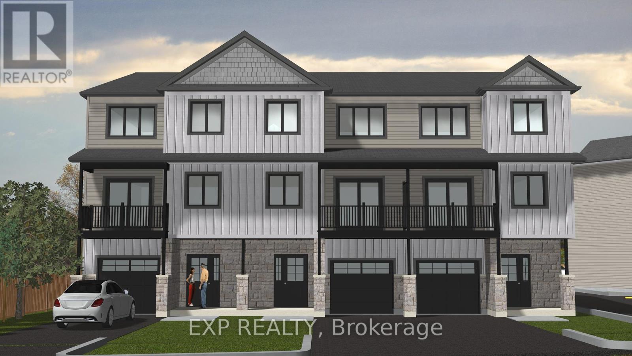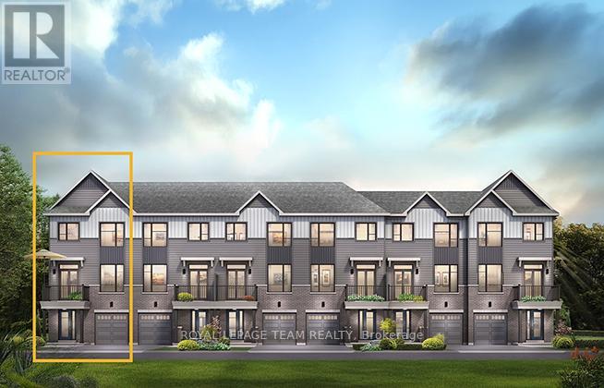151 Pictou Crescent
Ottawa, Ontario
Spacious end unit in Stittsville South. Oak End Mattamy model offers wide plank engineering flooring, big windows with plenty of natural light, classical white kitchen with black granite counter tops. Huge laundry room conveniently located on the second level. Freshly painted and professionally cleaned. Excellent location close to Walmart and other shopping plazas. Rental application, Equifax credit report and employment proof are a must. (id:29090)
200 Visionary Lane
Ottawa, Ontario
The McKee Corner is available only as a corner unit, is the largest of our Avenue Townhomes, and offers a Family Room on the First Floor for more living space. Step up to the Second Floor and you'll notice how bright this floor is with the windows providing a lot of natural lighting. The Second Floor gives you a Breakfast Area for those early morning coffees. Be treated to 3 Bedrooms on the Third Floor including a Primary Bedroom with a large walk-in-closet. All Avenue Townhomes feature a single car garage, 9' Ceilings on the Second Floor, and an exterior balcony on the Second Floor to provide you with a beautiful view of your new community. New homes for all types of living in Brookline, Kanata. July 9th 2026 occupancy! (id:29090)
8 Bridle Path N
Rideau Lakes, Ontario
This charming two bedroom mobile home is located in a well-established park and offers a cozy and inviting atmosphere. With a wonderful sunroom/mud room perfect for quiet reading or greeting guests, spacious kitchen with picture window at the front, loads of storage and counter space. The open concept living room/kitchen is perfect for keeping an eye on dinner while chatting and watching tv! The primary bedroom with good closet space is at the rear and adjacent is a 3 pc bath featuring a walk in shower and handy washer/dryer hookup. The second bedroom could also be an office or craft room. The Amish Shed is the perfect he or she shed! And there is an additional shed for lawn mower, snow blower and garden tools. (id:29090)
14 Livya Street
The Nation, Ontario
Stunning END UNIT Townhome, just 25 minutes from Ottawa! Welcome to this beautifully upgraded 3 bed, 3 bath home offering style, space and functionality in a prime location. With an open-concept layout, 9 ceilings and large windows, this home is flooded with natural light and designed for modern living. The heart of the home is the chef-inspired kitchen, complete with stainless steel appliances, extended-height cabinetry, elegant backsplash, quartz countertops, and a spacious island with breakfast bar perfect for casual meals or entertaining guests. The adjoining living and dining areas offer a seamless flow and are ideal for hosting family and friends. Upstairs, the generous primary bedroom features a large walk-in closet and a luxurious spa-like ensuite with double sinks and a glass walk-in shower. Two additional bedrooms, a full bathroom, and a convenient laundry room complete the upper level. The fully finished basement expands your living space with pot lights and stylish laminate flooring ideal for a family room, home office, or gym. All bathrooms feature timeless finishes and quartz counters throughout. Additional highlights include a double-lane driveway and end-unit privacy. Thoughtfully designed and move-in ready, this home truly has it all. (id:29090)
156 Riverstone Drive
Ottawa, Ontario
Welcome to 156 Riverstone Drive, an elegant bungalow set on one of Stonebridges most coveted golf course lots. Overlooking both the 14th and 16th holes, and with a serene pond just steps from your backyard, this home offers a lifestyle defined by peace, sophistication, and natural beauty. Inside, soaring vaulted ceilings and expansive windows flood the home with sunlight, creating a sense of space and warmth. The main level features 3 bedrooms and 2 full baths, while the finished lower level offers a versatile retreat with an additional bedroom and full bathroom perfect for guests or extended family. Recent upgrades ensure peace of mind and modern comfort, including a newer roof, furnace, and AC (2023), as well as new garage doors, deck, railing, insulation, and power blinds (2022). The refreshed kitchen with repainted cupboards, striking new chandeliers, and updated appliances (fridge, stove, washer, and dryer) bring a fresh touch of luxury to everyday living. Step outside and you'll discover the true magic of this property. Imagine sipping your morning coffee or evening glass of wine on your private deck, as the breeze drifts across the fairway, the sun sparkles on the pond, and the natural landscape creates a peaceful retreat. Here, life slows down inviting you to embrace the finer things, surrounded by beauty inside and out. This is more than a home its a lifestyle in the heart of Stonebridge. (id:29090)
48 Greenhaven Crescent
Ottawa, Ontario
Welcome to 48 Greenhaven Drive in Stittsville a beautifully situated bungalow designed for comfort, ease, and connection to nature. Set on a premium corner lot, this 2-bedroom plus den home offers the perfect balance of space and convenience for those looking to downsize without compromise.Inside, the thoughtful layout creates an inviting flow, with bright and open living spaces ideal for both quiet mornings and gathering with family. Wonderful wood burning fireplace! Upgraded granite counters and open concept kitchen - the heart of the home! The den offers flexibility a cozy reading room, home office, or hobby space. Bedrooms are comfortably sized, giving you both privacy and ease of living on a single level. Step outside and enjoy the tranquility of the neighbourhood, with the Trans Canada Trail just steps away perfect for morning walks, cycling, or simply enjoying the beauty of the outdoors. The premium lot provides extra breathing room and a sense of privacy, making this home feel like a true retreat.48 Greenhaven is more than just a house its a downsizers dream: low-maintenance living, modern comfort, and a location that connects you to both community and nature. Roof 2016, Furnace 2019, A/C 2016. (id:29090)
223 Willow Creek Circle
Ottawa, Ontario
Check out this great Minto built DETACHED bungalow in a sought-after area in Barrhaven. This well-designed bungalow offers open concept living with two large bedrooms on the main level, two full bathrooms, and a formal dining room, eating area and breakfast bar. The nicely equipped kitchen has a gas stove, plenty of storage and easy access to a back deck and BBQ area. The lower level has an excellent FULLY FINISHED area with two large bedrooms, a full 4-piece bathroom, den craft area, and recreation room. Come take a look! (id:29090)
87 Guigues Avenue
Ottawa, Ontario
Charming and character filled three bedroom, 1.5 bathroom semi-detached home in desirable Lowertown with nearby shops, services and amenities. This well located and beautifully maintained home features a recently renovated kitchen, an open concept living and dining room, main level laundry facilities, hardwood floors throughout the main and second levels, in-floor lighting and more! The home offers a spacious patio area plus one vehicle parking. Survey (2009) on file. Immediate possession. 24 hour irrevocable required on all offers. Please note some photos are virtually staged. See attachment for clauses to be included in all offers. A 3-5 minute walk to the vibrant Byward Market! (id:29090)
0000 County Rd 10 Road W
The Nation, Ontario
Escape the hustle and bustle and discover the serenity of country living on this spacious 1.3-acre lot. Nestled in a quiet rural setting, this property offers the perfect blend of privacy, natural beauty, and room to grow. Whether you're looking to build your forever home, a cozy weekend retreat, or invest in land for the future, this lot is full of potential. (id:29090)
Unit 108 Park Street
Brockville, Ontario
Great opportunity to establish your business in a well maintained building.This professional building is in a great location with high visibility on a Park street in Brockville.Possible uses include business/professional offices legal, medical, physio, therapy-related clinic, insurance, education or other personal service establishments, etc. There is ample parking and square footage could be arranged to meet your needs, depending on your requirements.. If more space is required there are other units available.The units are for lease at $11.00/sq ft per annum available immediately(base rent).All leases are triple net(plus CAM = CAM projected at approx.$11.50 sq.ft. per annuum), Tenants will be responsible for signage, signage permits, improvements, any required business operating license or permits that may be required by the municipality.The ground floor space and the first floor space offer excellent visibility,signage,vehicular and pedestrian access. (id:29090)
000 Old Barry's Bay Road
Madawaska Valley, Ontario
Discover the perfect opportunity on Zelney's Lake in scenic Barry's Bay with this expansive 1.91-acre property. Whether you envision building your dream home or creating a tranquil cottage retreat, this picturesque lot promises unparalleled lakeside living. Situated less than 5 minutes from Barry's Bay on a 4 seasons paved road, residents will enjoy convenient access to local amenities, restaurants, and charming shops. For those commuting, Pembroke is just an hour away, while Ottawa is a mere 2.5-hour drive, making weekend getaways equally accessible. Embrace lakeside living with endless opportunities for boating, fishing, and swimming right at your doorstep. Bask in the sunshine and savor serene waterfront views that inspire relaxation and rejuvenation. 24 hours irrevocable on all offers. (id:29090)
385 Morris Street
Pembroke, Ontario
Welcome home to this attractive semi-detached property, located on a quiet street in Pembroke. Step inside and feel right at home with a layout designed for easy, comfortable living. The home features three bedrooms, with two conveniently located on the main floor and a third in the finished basement, ensuring plenty of space for family and guests. Downstairs, the cozy finished basement is a true bonus, offering a spacious recreation room and a gas fireplace that creates the perfect atmosphere for relaxing. You'll love spending time outside on the covered back patio, which is ideal for entertaining or simply enjoying a quiet morning. The beautifully landscaped yard, complete with interlock, makes this backyard a private oasis. This home offers incredible value and is completely turn-key, just move in and enjoy! It features an attached garage, natural gas heating, air conditioning, and a new floor on the main level, countertops, and backsplash in the kitchen. Most appliances are included, and with all amenities just a short drive away, this home truly checks all the boxes. It's the perfect fit for first-time buyers or families looking to downsize. (id:29090)
0 Old Barry's Bay Road
Madawaska Valley, Ontario
Discover the perfect opportunity on Zelney's Lake in scenic Barry's Bay with this expansive 1.37-acre property. Whether you envision building your dream home or creating a tranquil cottage retreat, this picturesque lot promises unparalleled lakeside living. Situated less than 5 minutes from Barry's Bay on a 4 seasons paved road, residents will enjoy convenient access to local amenities, restaurants, and charming shops. For those commuting, Pembroke is just an hour away, while Ottawa is a mere 2.5-hour drive, making weekend getaways equally accessible. Embrace lakeside living with endless opportunities for boating, fishing, and swimming right at your doorstep. Bask in the sunshine and savor serene waterfront views that inspire relaxation and rejuvenation. 24 hours irrevocable on all offers. (id:29090)
00 Old Barry's Bay Road
Madawaska Valley, Ontario
Discover the perfect opportunity on Zelney's Lake in scenic Barry's Bay with this expansive 1.66-acre property. Whether you envision building your dream home or creating a tranquil cottage retreat, this picturesque lot promises unparalleled lakeside living. Situated less than 5 minutes from Barry's Bay on a 4 seasons paved road, residents will enjoy convenient access to local amenities, restaurants, and charming shops. For those commuting, Pembroke is just an hour away, while Ottawa is a mere 2.5-hour drive, making weekend getaways equally accessible. Embrace lakeside living with endless opportunities for boating, fishing, and swimming right at your doorstep. Bask in the sunshine and savor serene waterfront views that inspire relaxation and rejuvenation. 24 hours irrevocable on all offers. (id:29090)
763 Chapman Mills Drive
Ottawa, Ontario
Stunning Upper End-Unit Condo in Prime Barrhaven Location Welcome to this bright and modern 2-bedroom, 1.5-bathroom upper end-unit condo just a short stroll from the vibrant Chapman Mills Marketplace. Enjoy the convenience of restaurants, shops, Loblaws, and a movie theatre all within walking distance! Designed with an open-concept layout and flooded with natural light thanks to its desirable eastern exposure, this home is perfect for first-time buyers, professionals, downsizers, or investors alike. The main level features a stylish white kitchen with quartz countertops, ceramic tile flooring, and stainless-steel appliances. The large island breakfast bar provides plenty of space for meal prep and casual dining ideal for entertaining guests. The living and dining areas boast wide plank grey laminate flooring and expansive windows with custom window coverings. A terrace door off the dining area leads to a spacious private balcony perfect for your morning coffee or evening BBQs. A convenient powder room completes the main level. Upstairs, you'll find two generous bedrooms with wall-to-wall closets and neutral broadloom, along with a full 4-piece bathroom featuring ceramic tile flooring and a tiled tub/shower. A second-floor laundry closet adds to the everyday functionality. This home includes one dedicated parking space, with plenty of visitor parking nearby. Enjoy the ease of urban living with close access to parks, schools, transit, and more bus service is right at your doorstep for a quick commute downtown. Don't miss this opportunity to own a stylish, move-in-ready condo in one of Barrhaven's most walkable and well-connected neighbourhoods! (id:29090)
182 Willow Creek Circle
Ottawa, Ontario
This beautifully maintained detached home offers the ideal blend of style, comfort, and functionality in the family-friendly neighbourhoods of Heart's Desire. The open-concept main level features gleaming hardwood floors throughout, while the modern kitchen (refresh '24) impresses with stainless steel appliances, extended cabinet storage, and plenty of counter space for food prep and auxiliary appliances. Upstairs, the bright primary suite boasts a spacious ensuite bathroom, fantastic walk-in closet with built-in storage, while two additional bedrooms offer flexibility for children, guests, or a home office. The backyard is designed for enjoyment, complete with a deck and pergola - an inviting space for summer barbecues or hosting friends and family, and a convenient storage shed. Located steps away from parks, schools, and convenient grocery stores, this home combines modern living with unbeatable convenience in a welcoming community. (id:29090)
5 Spring Garden Avenue
Ottawa, Ontario
Welcome to 5 Spring Garden, a charming bungalow set on a spacious 75x100 ft lot in a sought-after neighbourhood. From the moment you step inside, you'll notice the warmth of hardwood floors and the character of classic details that add both style and comfort. Large windows flood the living and dining areas with natural light, creating an inviting space for gatherings and everyday living.The kitchen offers a cozy eat-in area and plenty of potential to make it your own. The main level has been freshly painted, providing a bright, move-in ready feel. Downstairs, the finished basement features a flexible layout, as well as a generous recreation room ready to accommodate family movie nights, play space, or a home gym. Out back, there is plenty of space to enjoy the outdoors, while the private yard offers room to garden, entertain, or simply relax. 5 Spring Garden is ideally located close to parks, trails, schools, shopping, and Algonquin College, with quick access to public transit and the many amenities of Merivale and Hunt Club. (id:29090)
1603 - 255 Bay Street
Ottawa, Ontario
This is your chance to own one of The Bowery's most coveted Horizon Series residences - one of only two luxury units of its kind. Perched on the16th floor, this EP-4 model offers a breathtaking 270 panorama spanning sunrise to sunset, with floor-to-ceiling windows framing views of Downtown Ottawa, the Gatineau Hills, and the Ottawa River. Inside, rich hardwood floors flow throughout the bright, open-concept living space. The sleek, modern kitchen is an entertainers dream, featuring white cabinetry, grey quartz countertops, stainless steel appliances, and a large island that doubles as a prep station and seating for four. Step outside to your private 722 sq. ft. terrace, an expansive outdoor living space perfect for hosting unforgettable dinners or simply taking in the unmatched cityscape. This 2-bedroom, 1-bath unit is quietly tucked away at the end of the hall for maximum privacy. Additional features include a storage locker, access to free bike racks, and low condo fees (heat and water included).Residents enjoy world-class amenities on the top floor, including a heated saltwater pool, sauna, state-of-the-art fitness centre, party room, conference/dining space, BBQs, and three rooftop patios. Visitor parking and guest suites are available on-site. All this, just steps from Lyon LRT station and the heart of Downtown Ottawa. (id:29090)
2062 Riviera Terrace
Clarence-Rockland, Ontario
A peaceful and practical home with a worry-free lifestyle awaits. Discover this affordable and nicely maintained three-bedroom end-unit townhome, complete with a private garage, nestled on a quiet, dead-end street with no through traffic. This move-in-ready home offers a perfect blend of comfort and convenience in a prime location.The main living spaces boast hardwood floors that flow seamlessly, while the updated kitchen shines with gleaming quartz countertops, stylish porcelain tile, and a suite of newer stainless steel appliances (approx. 2 years old). Relax and unwind in the generously sized master bedroom with walk-in closet and a convenient cheater door leading to the main bathroom, complete with a contemporary tile shower. Enjoy the best of indoor and outdoor living. Step outside to a very spacious private backyard a blank canvas for summer barbecues, gardening, or a play area for kids and pets. Forget about yard work! Your condo fees include all exterior maintenance, from grass cutting and deck upkeep to covering major items like shingles, windows, and doors, giving you a truly maintenance-free experience. Experience ultimate convenience in a prime location. Walk to your morning coffee at Tim Hortons or explore the nearby marina on a weekend stroll. Everything you need is just minutes away: groceries, banks, hardware stores, gas stations, restaurants, and more. For families, the home is surrounded by top-notch schools, including Holy Trinity Catholic Elementary School, École Secondaire Catholique L'Escale, and Rockland Public School, with most being within a short walk or a 10-minute drive. This is more than just a home; it's a lifestyle of ease and comfort. Don't miss this rare opportunity for peaceful, convenient, and affordable living. Book your showing today! (id:29090)
67 Jasper Avenue
Smiths Falls, Ontario
One of the prettiest houses in Smiths Falls! Welcome home to 67 Jasper Ave! . From the moment you enter the front foyer you will be amazed with the amount of room and storage. The spacious living room with built in shelving and storage is perfect for family time. The dining room also has built in storage and a window bench and is conveniently located next to the working kitchen . The kitchen is compact but with lots of storage and easy access to the sunroom. The main floor bedroom (could also be an office) and the main floor bath are perfect for someone who wants convenience all on one floor. The 3 season sunroom is sure to be one of your favourite places in this home, completely enclosed with walls of windows and a view of the fully fenced, established back yard. This home is well laid out with 2 large bedrooms and 3 piece bath on the second floor. A recreation room in the lower level is a great place for family gathering or relaxing in front of the gas fireplace and there is an additional fourth bedroom in the lower level as well as a laundry and 2 pc bathroom. And a great storage room! With a detached garage and a nicely landscaped yard its time to move in and enjoy! (id:29090)
6 - 342 Fifth Avenue
Ottawa, Ontario
Welcome to 342 FIfth Ave. Centrally located in the Glebe, this newly built apartment is one of the only rental apartments you will find with luxury finishes throughout. Stairs lead you up to the two bedroom apartment. Both bedrooms are a good size with spacious closets. The living room, dining room, and kitchen are open concept with large windows allowing tons of natural light. The kitchen has ample stone counter tops and stainless steel appliances (Fridge, oven, dishwasher, and micrwave/hood fan). The kitchen island can also accommodate seating. In unit laundry and a marble tiled bathroom with heated floors make this apartment a home. Great access to public transportation. Close to Carleton University, Ottawa University, Landsdowne Park, Centretown, restaurants, cafe's, grocery, parks, schools and more! NO PARKING! Minimum 1 year lease. Hydro, gas, and Internet are extra. Must provide rental application, photo ID, proof of employment, and up to date credit report. Don't miss your opportunity to be the first to live in this beautiful apartment. (id:29090)
1101 - 111 Champagne Avenue S
Ottawa, Ontario
Gorgeous 11th Floor FURNISHED condo steps to Dow's Lake, Little Italy, the Rideau Canal and the new Ottawa Hospital. Upscale building! This spacious corner unit is the largest 1-bedroom suite available at luxurious SoHo Champagne. Furnishings include a 60" wall mounted TV. Freshly painted and cleaned throughout. Wall-to-Wall & Floor-to-Ceiling Windows with SunProject 1% weave roller shades (Westboro Flooring) give you privacy & also allow some natural sunlight. Southwest facing balcony. Gluckstein designed kitchen features European appliances with concealed fridge & dishwasher, generous island for storage, quartz countertops & eye-catching glass tile backsplash. Appliances included: fridge, cooktop, oven, convection microwave, dishwasher, washer & dryer. Marble bathroom features a glass enclosed shower with rain shower head. Over 15,000 sq ft of indoor & outdoor amenity space! Outdoor hot tub terrace with BBQ & kitchen; a private theatre & fully-equipped Dalton Brown gym. Owners may now also use the pool at the adjoining tower. Daily Concierge to receive parcels and more! Parking space #102 on Level P3. Visitor parking on P1. Condo fee includes heat, A/C & water. Steps to the O-Train, LRT & Trillium Multi-Use Pathway great for biking, running or walking. Walk score of 89! Hintonburg and Wellington West are a 5 min bike ride away. (id:29090)
321 Voyageur Place
Russell, Ontario
Be the first to live in this brand new 3-storey row home in Embrun, available for occupancy in early 2026. Enter through your own private entrance with direct access to the attached garage, then step up into a bright open floor plan featuring a stylish kitchen and inviting living space. Perfect for both everyday living and entertaining. Upstairs, you'll find two generously sized bedrooms along with the convenience of in-unit laundry. This home also includes 2 bathrooms, 2 parking spaces (with other units offering additional parking), premium finishes throughout, and an energy-efficient design for modern comfort. All appliances are included, with tenants responsible for hydro and water. Perfectly located beside the New York Central Recreational Trail. The trail is ideal for walking, running, cycling or rollerblading.The trail is completely paved and accessible to all. Close to shops, schools, parks, and amenities. This home offers the best of both worlds. Modern convenience in a family-friendly setting with the charm of Embrun and Russell's welcoming community. Don't miss the chance to secure your place in this exciting new development! *Multiple units available* Floor plan available upon request. (id:29090)
206 Visionary Lane
Ottawa, Ontario
The Dawson End is located on the end of the Avenue Townhome Block, allowing for more natural light in your home. The Dawson End has a spacious open concept Second Floor that is ideal for hosting friends and family in either the Dining area or in the Living space that is overflowing with an abundance of natural light. On the Third Floor, you have 3 bedrooms, providing more than enough space for your growing family. All Avenue Townhomes feature a single car garage, 9' Ceilings on the Second Floor, and an exterior balcony on the Second Floor to provide you with a beautiful view of your new community. New homes for all types of living in Brookline, Kanata. July 7th 2026 occupancy! (id:29090)

