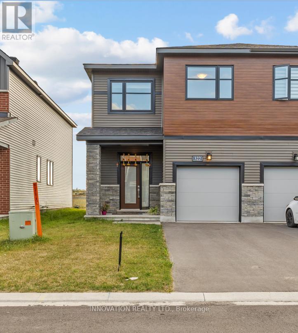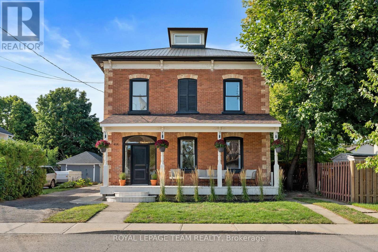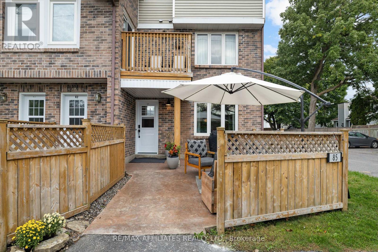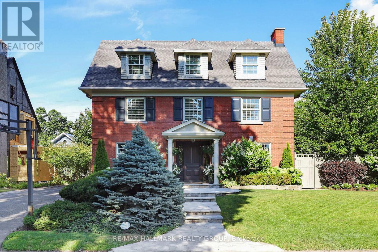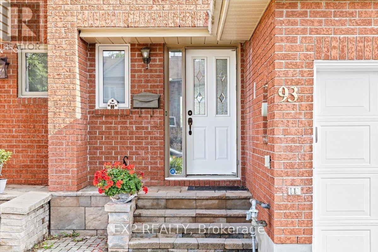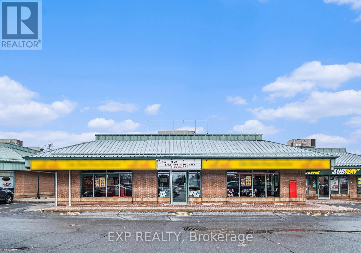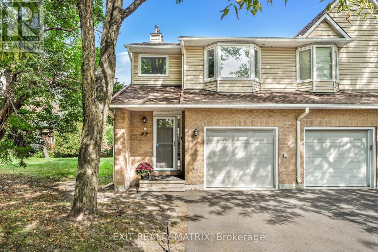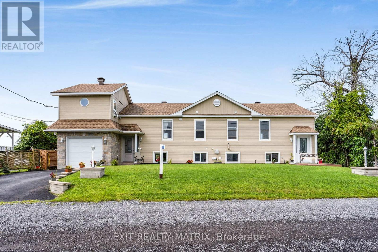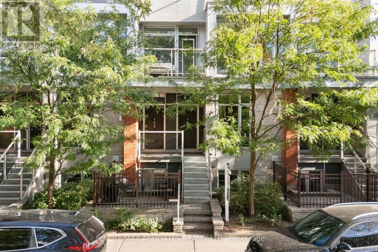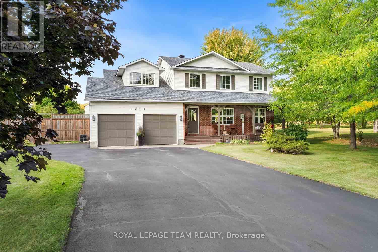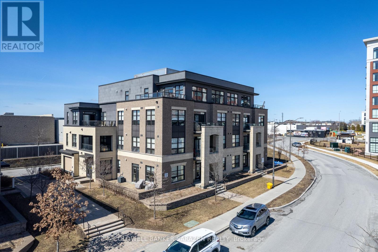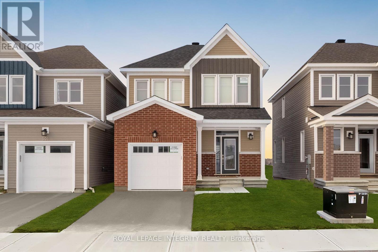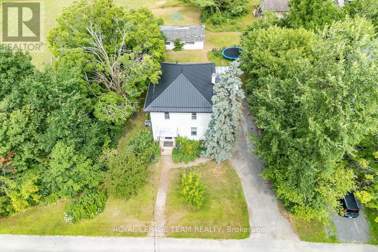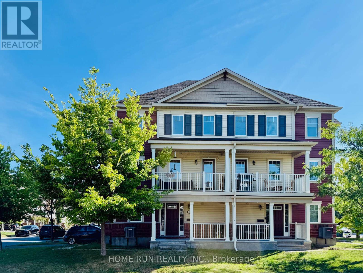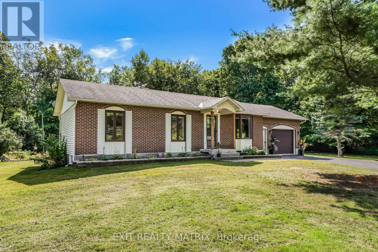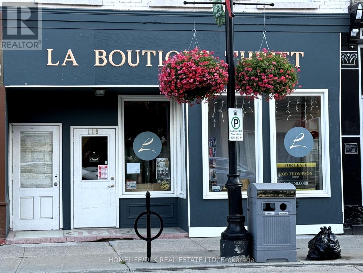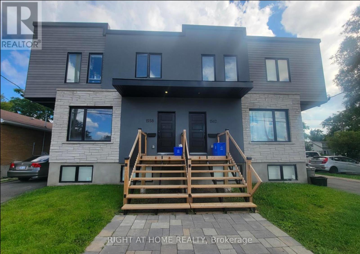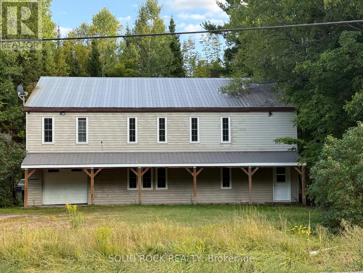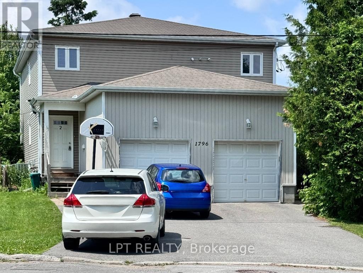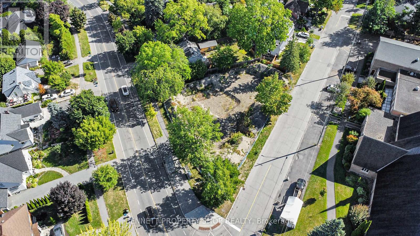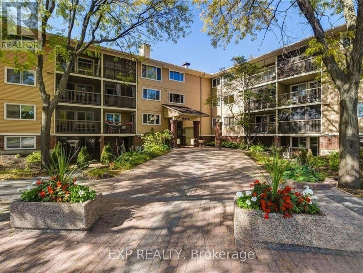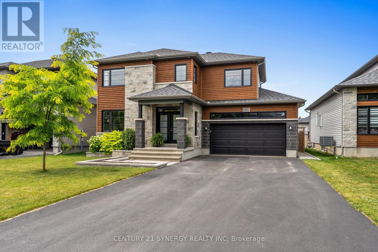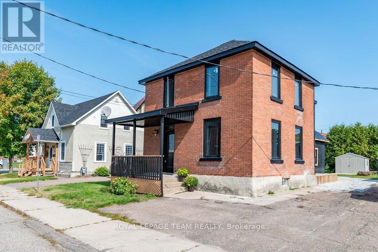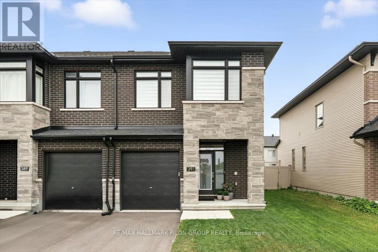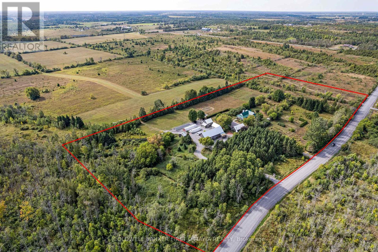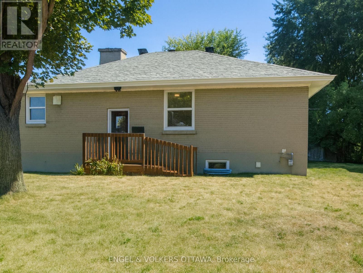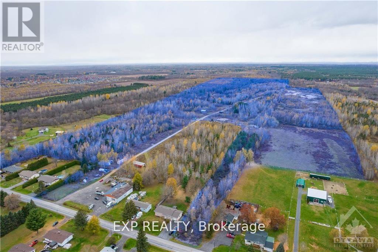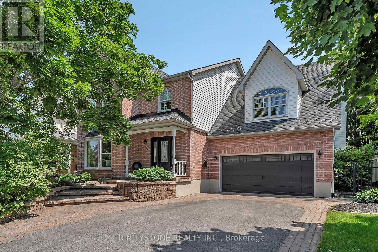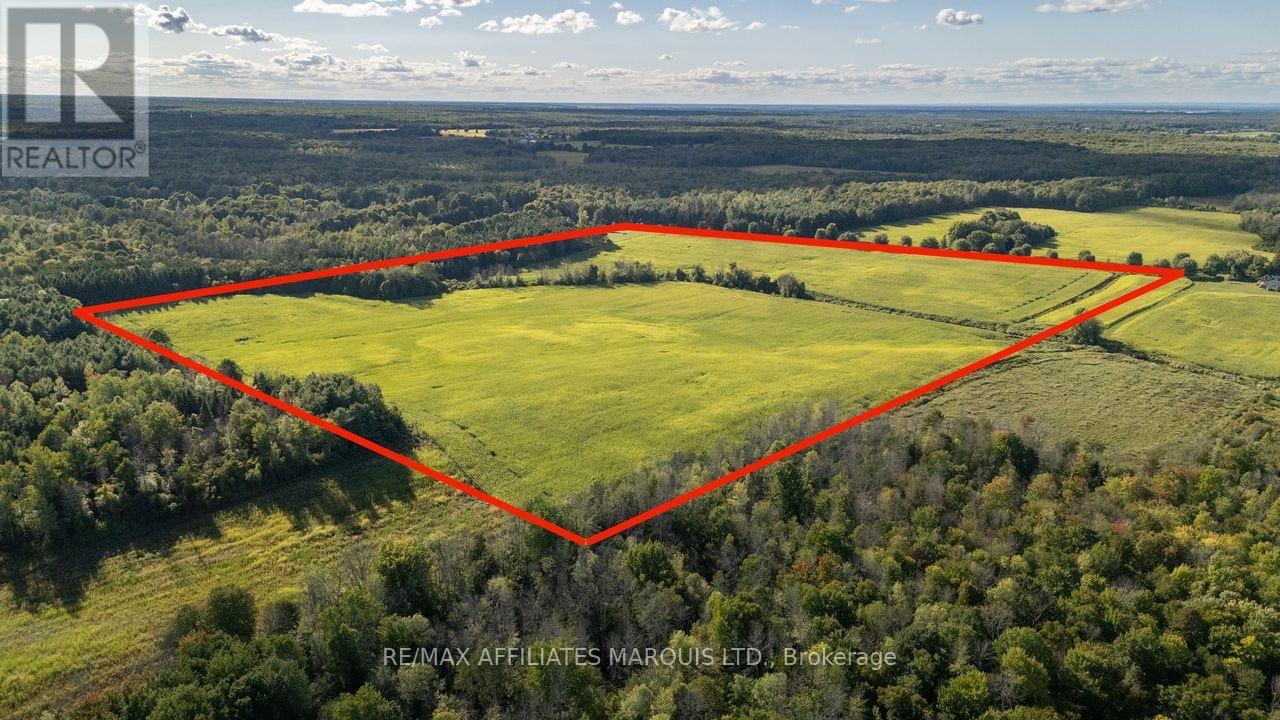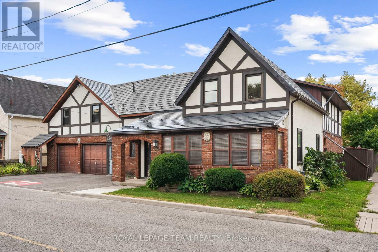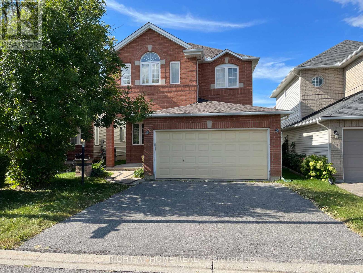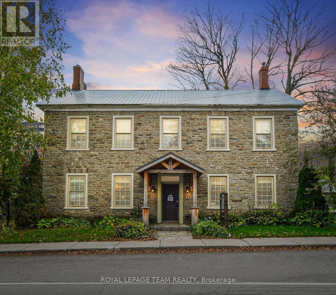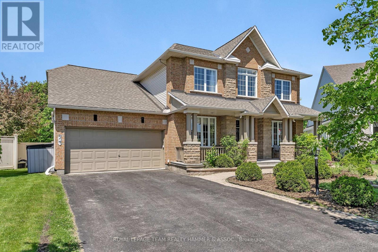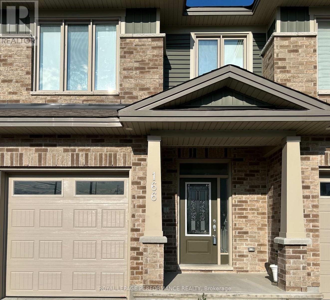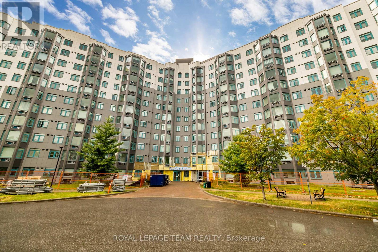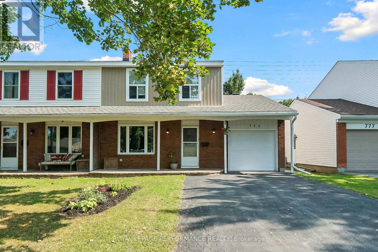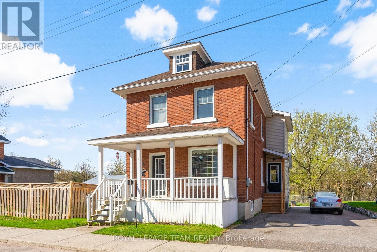322 Gisborne Place
Ottawa, Ontario
Welcome to 322 Gisborne Place, a stunning Minto Laguna end-unit townhome nestled in the highly sought-after Morgans Grant neighborhood of Kanata. This meticulously maintained 3-bedroom, 4-bathroom home offers a perfect blend of style, functionality, and location, making it an ideal choice for families, professionals, or investors. As you step inside, you're greeted by 9-foot ceilings on the main floor that enhance the sense of space and light throughout the open-concept layout. The modern kitchen is a chefs delight, featuring high-end stainless steel appliances, ample cabinetry, and a sleek design that seamlessly flows into the bright living and dining areaperfect for entertaining or relaxing with family. Upstairs, the second floor boasts a spacious primary bedroom complete with a walk-in closet and a private en-suite bathroom, providing a peaceful retreat after a long day. Two additional generously sized bedrooms and a full bathroom offer plenty of space for family members, guests, or a home office setup. The finished basement expands your living space even further with a large rec room, an additional bathroom, and flexible space for a gym, media room, or guest suite. This home has been thoughtfully upgraded and maintained, offering turnkey convenience for its next owners. The end-unit layout provides extra windows, bringing in an abundance of natural light and adding to the warm and inviting ambiance. Outside, enjoy a fully fenced yard perfect for summer barbecues, children's play, or quiet morning coffees. Located just minutes from Highway 417, Kanata's High Tech Park, top-rated schools, walking and biking trails, playground. 322 Gisborne Place offers a rare opportunity to own a truly exceptional home in one of Kanata's most desirable communities. Don't miss your chance to make this beautiful property your own schedule your showing today and experience all that this wonderful home and neighborhood have to offer. (id:29090)
25 Solaris Drive
Ottawa, Ontario
Welcome to 25 Solaris Drive, where modern comfort meets timeless style in the heart of Kanata's sought-after Emerald Meadows. This beautifully maintained 3-bedroom, 3-bathroom detached home offers over 1,400 sq. ft. above grade, plus a fully finished basement for even more living space. Step inside to an inviting open-concept main level featuring gleaming hardwood floors and a bright, airy layout. The living room centers around a cozy gas fireplace, while the dining area sets the scene for memorable gatherings. The modern kitchen shines with stainless steel appliances including a brand-new stove, refrigerator, and microwave/hood fansleek granite counters, and ample cabinetry. A convenient powder room completes this level. Upstairs, unwind in the spacious primary suite with a walk-in closet and a spa-like 5-piece ensuite boasting double sinks, a soaking tub, and a separate shower. Two additional bedrooms and a full 4-piece bath provide the perfect mix of comfort and functionality. The fully finished lower level extends your living options with a generous family room, a second fireplace, laundry facilities featuring a brand-new washer and dryer, ample storage, and a rough-in for a fourth bathroomready for your personal touch. Outside, enjoy a low-maintenance backyard featuring composite decking, PVC fencing, and professionally designed hardscaping in both front and backperfect for relaxing or entertaining with ease. Located close to parks, schools, shops, and transit, this home blends style, space, and convenience in one exceptional package. Upgraded appliances include: Dishwasher, refrigerator, stove, washer, dryer, Conditioning, Hot water tank all done in 2025 (id:29090)
414 James Street W
Prescott, Ontario
OPEN HOUSE SUNDAY, SEPTEMBER 14TH FROM 2PM TO 4PM. Nestled in the heart of Prescott, this exquisitely renovated 1890 home marries timeless character with modern elegance. From the moment you pull up on the 50 x 136 ft lot, the covered front porch, beautifully repaired brickwork, and freshly painted exterior welcome you into a refined sanctuary designed for comfort, style, and family-friendly living. Step inside to discover 3 spacious bedrooms, plus an office and 1.5 designer bathrooms - each finish carefully curated to elevate everyday living. The centrepiece is the brand-new custom kitchen: quartz countertops, an apron sink, stainless-steel appliances (fridge with water maker, oven, dishwasher), and thoughtful lighting and pot-lights throughout. Engineered hardwood graces the main and upper floors; the attic space - fully insulated, is a serene flex room perfect for yoga, play or creative pursuits. Meanwhile, marble vanities, under-mount sinks, and fresh plumbing fixtures infuse each bathroom with spa-like elegance. Functionality has not been overlooked: ductless AC/heat pumps ensure modern climate control, new electrical and windows enhance efficiency and light, and a sump pump safeguards the crawl-space basement. Outside, entertain or unwind in your private in ground pool (new liner & pump) and enjoy the landscaped yard with ample space for parking up to four vehicles. Perfectly located, this home offers the tranquil charm of Prescott living, yet is just a short stroll to the St. Lawrence River and within walking distance of the St. Lawrence Academy - ideal for families. If you're seeking a home with top-tier finishes and heritage soul, or a family wishing to be in a neighbourhood with character, walkability, and space to breathe - this address delivers the best of both worlds. (id:29090)
L1 - 85 Findlay Avenue
Carleton Place, Ontario
Welcome to this rarely offered ground-level, 1-storey end-unit condo in the heart of Carleton Place! Perfectly positioned on the corner and facing the walking path that leads to the Ottawa Valley Rail Trail. Step into the inviting foyer with built-in storage and a custom wavy walnut-designed bench. The bright living room features a built-out accent wall with an electric fireplace. The dining area flows seamlessly from the kitchen, which boasts concrete countertops and space for a cozy breakfast bar. The primary bedroom is generously sized, complete with a stylish feature wall and an impressive walk-in closet. The secondary bedroom has been thoughtfully designed as a home office or guest room, with easy access to the included Murphy bed, ready to pull down when visitors arrive. Down the hall, you'll find a utility room with laundry plus an additional storage room, providing all the extra space you need. Enjoy your morning coffee or unwind in the evening on the front patio, set on a quiet corner that offers an added sense of tranquility. With everything Carleton Place has to offer just steps away, this property blends comfort, smart design, and an unbeatable location. Opportunities like this don't come up often- book your showing today! OPEN HOUSE SUNDAY 1-3 PM. (id:29090)
215 Division Street S
Mcnab/braeside, Ontario
NEW PRICE!!! Stop the car and check out this little gem just on the boarder of Arnprior and McNab. This home has been meticulously maintained. With newer roof , updated kitchen and bathroom as well as painting throughout. Generous size lot with tons of space boasting a firepit and a shed for storage. This home has an oversized garage with almost as much square footage as the home and also offers a commercial zoning aspect that could be exactly what you are looking for. Do not delay come book a showing today. (id:29090)
45 Edward Vince Evans Court
Arnprior, Ontario
Welcome to 45 Edward Vince Evans Court - Offering over 4,000 sq ft. of beautifully finished living space, this 4 bedroom, 4 bath home combines timeless craftsmanship with modern efficiency. A welcoming front porch lead to an elegant interior with hardwood floors, and abundant natural light. The main floor includes formal living and dining rooms, cathedral ceilings, a gas fireplace, a gourmet chef's kitchen with island, a breakfast nook, and the main floor laundry. The luxurious primary retreat features a spa-inspired ensuite and walk-in closet. A private office or a convenient second bedroom with a full bath complete the main floor. Upstairs is the loft featuring a bedroom, full bath and a cozy family room. The lower level offers a fully finished recreation room, a guest bedroom and bath, a gym, a workshop and ample storage. Outdoors, enjoy multiple decks, the fully fenced yard, the inground pool and the hot tub. Surrounded by privacy yet just steps from downtown Arnprior. Everything is here! Everything has been done! (id:29090)
525 Piccadilly Avenue
Ottawa, Ontario
A rare offering in Ottawa's prestigious Island Park neighbourhood - 525 Piccadilly Avenue is a Barry Hobin designed corner estate with interiors by 2H Design, blending heritage character and modern luxury across four levels. The grand foyer sets the tone with soaring ceilings, rich hardwood, and detailed millwork. Formal living and dining rooms feature original hutches, restored shelving, and a marble fireplace. A spacious family room with bay windows, marble gas fireplace, and custom cabinetry opens to the designer kitchen and outdoor living. The kitchen showcases antique mirrored cabinetry, leathered quartz counters, a custom range hood with gas range and steam oven, wine tower, and oversized island paired with a breakfast room complete with serving area and office nook. A herringbone marble tiled mudroom with custom cubbies connects via breezeway from the over-sized garage for discreet family entry. French doors lead to a resort-style backyard with terraced dining, built-in BBQ kitchen, gunite pool with spa and water feature, and multiple lounge decks surrounded by manicured gardens. The second level offers a serene primary suite with bay window views, travertine and limestone ensuite, and dual walk-in closets. Two more bedrooms incl. another with ensuite as well as one currently used as den/office, and four-piece bath complete the floor. The third level is host to spacious bedrooms with full bath between the two. The lower level includes a recreation room, gym with infrared sauna, custom wine cellar, nanny/guest suite with bath, laundry, and ample storage. Timeless architecture, designer finishes, and exceptional outdoor living make this Island Park residence an extraordinary opportunity. (id:29090)
527 Catleaf Row
Ottawa, Ontario
Welcome to 527 Catleaf in Orleans! This beautifully maintained home offers 4 spacious bedrooms, 2.5 bathrooms, and a finished basement, providing plenty of room for the whole family. The main level features elegant hardwood floors and a cozy fireplace in the living room, perfect for relaxing or entertaining. Located in a desirable neighborhood, this home combines comfort, style, and convenience an ideal choice for your next move. (id:29090)
93 Cedarock Drive
Ottawa, Ontario
Tucked away in the vibrant and family-friendly community of Bridlewood, 93 Cedarock Drive offers the perfect blend of comfort, convenience, and charm. This beautifully maintained 2-storey home features 3 spacious bedrooms, 4 bathrooms, and thoughtful living spaces ideal for todays modern lifestyle. Located on a quiet street surrounded by similar homes, you'll love the easy access to top-rated schools, scenic parks and trails, and a full range of amenities including Metro, Superstore, Walmart, and public transit. Whether you're raising a family or simply seeking a walkable neighborhood with everything at your fingertips, this address delivers. Step inside to a bright and inviting foyer that opens to a formal living room with oversized windows, allowing natural light to pour in and create a warm, welcoming atmosphere. The well-designed layout flows seamlessly throughout the home, offering generous bedrooms including a private primary retreat complete with a full ensuite bath. Each room offers great closet space and sunlit views that make every corner feel like home. The finished basement provides excellent bonus space for a rec room, home gym, or play area, plus additional storage to keep things organized. Recent updates include the roof and front steps (2016), and stainless steel kitchen appliances are already in place. This is an outstanding opportunity to join a thriving community in a move-in ready home. (id:29090)
1 - 704 Fourteenth Street W
Cornwall, Ontario
Act now and seize this outstanding opportunity to own a prime, fully equipped , turn-key 2,200 sq ft restaurant/pub with 340 sq ft patio in a high-traffic Cornwall plaza near Vincent Massey Drive, Brookdale Avenue, and minutes from Highway 401. Indoor seating for 62, bar service, and 24 patio seats create strong year-round capacity. Everything is included full kitchen, tiki bar setup, and storage making this ideal for restaurateurs looking to expand, franchise operators, or entrepreneurs ready to rebrand with minimal downtime. Price reduced for a quick sale. Serious inquiries only seller is motivated and ready to deal. (id:29090)
26 - 42 Oakhaven Private
Ottawa, Ontario
*Open House, Sunday Sept 14, from 10am-12pm* Nestled on a quiet private street with no through traffic, this beautifully updated end-unit townhome offers the perfect blend of style, comfort, and convenience. Located just steps from St. Laurent Shopping Centre, the O-Train, recreation, dining, and with easy highway access, this home truly has it all. Step inside to a bright, inviting layout filled with abundant natural light. The modern kitchen features ample cabinetry and flows seamlessly into the dining area, where patio doors open to your private yard. A cozy living room and convenient main-floor powder room complete this level. Upstairs, you'll find three comfortable bedrooms, including a spacious primary retreat, along with a full family bathroom. The fully finished lower level provides additional living space, ideal for a home office, gym, or family room. Outdoors, enjoy a large deck, perfect for entertaining. Updates include a 50-year shingle roof, ensuring peace of mind for years to come. With stylish finishes throughout and an unbeatable location, this move-in ready home is a true gem! (id:29090)
93 Montpetit Street
Champlain, Ontario
WATERFRONT WITH IN LAW SUITE - L'ORIGNAL. Experience waterfront living at its finest with this unique property offering breathtaking views of the Ottawa River and Laurentian Mountains. This home features two distinct units, each with its own charm. The main unit offers two bedrooms (one on each floor), a large living room with a dining area, and a functional kitchen. An attached garage adds convenience. The second unit features two bedrooms, a comfortable living space, and a well-appointed kitchen. With 10 patio doors throughout the home, natural light floods the space, and you'll enjoy the scenery from almost every room. Each unit has its own laundry facilities and parking, ensuring privacy and independence. The waterfront yard is ideal for boaters and water enthusiasts. Upper and Lower balconies. Natural Gas furnace and two wall unit a/c. Connecting door between units. Don't miss the opportunity to own this property in a great location! 24hrs irrevocable on all offers., Flooring: Hardwood, Flooring: Ceramic, Flooring: Linoleum (id:29090)
104 Holmwood Avenue
Ottawa, Ontario
Welcome to 104 Holmwood Avenue, a rarely offered light-filled upper unit townhome in the heart of the Glebe, backing directly onto Lansdowne and surrounded by everything this iconic neighbourhood has to offer. Featuring two bedrooms, two and a half bathrooms, an open concept design, a chef's kitchen, floor to ceiling windows, and a gorgeous main-level balcony, this residence is flooded with natural light and framed by lush seasonal greenery that provides both beauty and privacy. Step outside and immerse yourself in peak urban living with some of the city's best restaurants, shops, and amenities at your doorstep; enjoy walking to the Rideau Canal, cheering on the Ottawa Redblacks at TD Place, catching a concert or farmers market at Lansdowne, or simply inviting friends to experience the vibrant community atmosphere. This walker's paradise offers unmatched convenience with grocery stores, schools, daycares, pharmacies, fitness centres, medical services, and boutique shopping all within minutes, while bike paths connect you across the city and quick transit brings you downtown, to the airport, and beyond. A private underground parking space with EV infrastructure is included, as well as underground bike storage, accessible from both a private entrance and public entrances. The low condo fees cover snow removal and landscaping, so you can enjoy a truly low maintenance lifestyle. Perfectly positioned for the future, the home is located near the site of the new Ottawa Hospital Civic Campus, and with neighbouring communities like Old Ottawa South, Old Ottawa East, and Centretown all nearby, this rare offering delivers the ultimate combination of comfort, convenience, and connectivity. (id:29090)
138 Brock Street
Brockville, Ontario
Why rent when you can own? Welcome to 138 Brock Street a very affordable family home just a short walk to downtown and the St. Lawrence River. Perfect for first-time buyers looking to build equity or for investors growing their portfolio, this 3-bedroom home has been loved by the same family for three generations. Modern updates include a new roof and spray foam insulated basement, making this home efficient and easy to heat. Inside, the tall ceilings showcase the character of its era, while outside you'll find a spacious, fully fenced backyard with plenty of privacy and room to grow. All appliances are included, making this a move-in-ready opportunity. With unbeatable value and location, 138 Brock is ready to welcome its next chapter. 24-hour irrevocable on all offers. (id:29090)
1271 Collier Crescent
Ottawa, Ontario
Welcome to 1271 Collier Crescent Discover this charming, family home nestled in the peaceful, rural-suburban community of Greelyjust a 2530 minute drive south of downtown Ottawa. Known for its spacious estate homes on large lots, strong sense of community, and access to excellent schools, parks, and trails, Greely offers the perfect blend of countryside serenity and urban convenience. Everyday amenities are just minutes away, including grocery stores, the local library, and well-regarded schoolsmaking daily life both convenient and connected. Key Features: Situated on a large, private lot with no rear neighboursideal for family living and entertaining. Backyard oasis with a 24 36-foot in-ground pool, a covered seating area, change rooms, and plenty of space for hosting campfires year-round. Stylish kitchen by Deslauriers featuring custom cabinetry and an oversized island, part of an open-concept great room that seamlessly combines the kitchen, dining, and living areas. Rich hardwood floors by Logs End, crafted from reclaimed riverwood, bringing both beauty and sustainability. Separate family room with cozy natural gas fireplace for relaxed evenings. Interior Highlights: Four generous upstairs bedrooms, including a primary suite with a newly renovated 3-piece ensuite and walk-in closet. Updated main bathroom with double sinks and modern fixtures. Finished basement recreation room plus a partially finished laundry area for added versatility. Additional Perks: Ample parking, including space for an RV or boat. Major updates: new roof (2015) and new furnace (2016). Flooring throughout: hardwood, ceramic, and mixed materials. This home combines custom design, premium finishes, everyday convenience, and outstanding outdoor amenities in one of Ottawas most desirable rural communities. A wonderful place to call home! (id:29090)
539 Salzburg Drive
Ottawa, Ontario
OPEN HOUSE Sunday Sept.14th 2pm-4pm. Welcome to this beautifully upgraded END UNIT townhome, ideally located on a peaceful cul-de-sac with no rear neighbor offering privacy and tranquility just steps from everyday conveniences. Boasting open-concept main floor, the spacious living room impresses with soaring vaulted ceilings, and the large sun-filled windows floods the space with natural light. The stylish dining area features a new light fixture that complements the contemporary aesthetic. The chef-inspired kitchen showcases quartz countertops, a waterfall-edge island, a chic backsplash, pot lights and a convenient walk-in pantry. Outfitted with high-end stainless steel appliances and modern lighting, this space combines functionality with sophisticated design. Upstairs, luxury Beckham vinyl flooring guides you to the serene primary suite, featuring a walk-in closet with custom organizers and a renovated ensuite bath with added cabinetry. Two additional bedrooms and a full bathroom complete the level. Thoughtful upgrades continue throughout the home, including a new front door, glass door on the powder room, French doors on the entryway closet, new carpet on the stairs, new toilets in all 3 bathrooms, new air conditioning unit along with a replaced blower in the furnace ensuring efficient and reliable year-round comfort. Step outside to a private, fenced backyard with new deck and interlock paving, a shed, and a convenient private gate offering direct access to the Trim Road shopping mall perfect for running errands with ease. The fully finished basement adds valuable living space ideal for a family room, home office, or playroom, plus dedicated laundry room and ample storage. With its unbeatable location near shopping, dining, parks, and public transit and packed with thoughtful upgrades, this turn-key townhome offers refined living in a quiet, family-friendly neighborhood. Don't miss your chance to call this exceptional property home! (id:29090)
304 - 659 Sue Holloway Drive
Ottawa, Ontario
Imagine living in a bungalow-style condo where you can keep the curtains open and still enjoy complete privacy. Entertain guests on your expansive private terrace, offering clear and open views. This sun-soaked 3rd-floor corner unit boasts 9-foot ceilings, indoor parking, and elevator access.The spacious primary suite includes a 3-piece ensuite with an extended 4-foot walk-in shower, paired with a second bedroom and an additional full bath. Oversized windows flood the kitchen, living, dining, and both bedrooms with natural light from three exposures.Highlights include gleaming hardwood floors in the living and dining areas, stainless steel appliances, central air, HRV, in-suite laundry, and a storage locker. The fully accessible building features automatic doors and overlooks a quiet, adult-oriented park with a walking path and benches.Unbeatable location just steps from Cineplex, Indigo, Walmart, LCBO, GoodLife Fitness, Loblaws, Winners, restaurants, and banks. (id:29090)
505 Oldenburg Avenue
Ottawa, Ontario
Welcome to your detached home located in the desirable community of Richmond. This stunning 3 bedroom + loft home boasts 2 full baths and 2 half baths with plenty of space for your family to spread out. As you step inside, you'll be greeted by a bright and open concept main level, complete with beautiful hardwood floors and an elegantly customized kitchen with stainless steel appliances. Cozy up by the fireplace in the living area. The large primary bedroom is a true retreat, featuring a walk-in closet and a luxurious 3pc ensuite. Two other great bedrooms await you on the upper level, while the fully finished basement with a cozy fireplace is perfect for entertaining family and friends. The half bath in the basement adds to the convenience of this well-designed home. This home is close to all the amenities you need, including schools, parks, and shopping. Don't miss out on this opportunity. Contact us today to book your private viewing! (id:29090)
191 Dalkeith Street
Mississippi Mills, Ontario
Welcome to one of the largest residential lots in town, sitting on an impressive 0.89 acres! This charming two-story home offers a rare combination of historic character, space, and potential with plenty of room to make it your own both inside and out. Step into the large, inviting foyer featuring the beautiful original staircase banister that adds timeless charm and character. The main floor is full of potential and ready for your finishing touches. Enjoy the spacious open-concept layout connecting the living and dining room perfect for entertaining and everyday living. The kitchen is bright and functional, with lots of room to personalize and create your dream cooking space. At the back of the home, you'll find a versatile space ideal for a home office, playroom, or cozy family room with plenty of windows that fill the space with natural light and offer lovely views of your expansive backyard. The second floor has been taken right back to the bare walls & renovated and is move-in ready, featuring three generous bedrooms and a beautiful dream bathroom complete with double sinks and stylish finishes throughout. Outside, you'll love the single attached garage, offering convenience and additional storage space. The nearly 1-acre lot gives you endless possibilities. All this in the charming village of Pakenham! (id:29090)
400 Rosingdale Street
Ottawa, Ontario
Welcome to this beautiful Mattamy Mulberry Corner End Unit in the sought-after Emerald Meadows/Trailwest community! The home greets you with a charming covered front porch, the perfect spot to enjoy your morning coffee or relax outdoors. Inside, the main floor office is tucked away from the main living spaces, offering the ideal work-from-home setup or use it as a guest bedroom, gym, or reading nook. Convenient main floor laundry adds everyday ease. On the second level, the bright open-concept living and dining area features hardwood flooring, abundant natural light from extra corner-unit windows, and a modern kitchen with a granite breakfast bar. This level also includes a guest powder room, plus direct access to a spacious balcony, perfect for outdoor dining or entertaining. Upstairs on the third level, youll find two well-sized bedrooms and two full bathrooms, providing both comfort and convenience for family and guests. Surrounded by nature trails, parks, schools, and all the amenities of Kanata South, this home offers the perfect blend of comfort, functionality, and location. (id:29090)
778 Fairline Row
Ottawa, Ontario
Enjoy bright, open living in the Cohen Executive Townhome. The main floor is naturally-lit, designed with a large living room connected to the kitchen to bring the family together. The second floor features 3 bedrooms, 2 bathrooms and the laundry room, while the primary bedroom offers a 3-piece ensuite and a spacious walk-in closet. Connect to modern, local living in Abbott's Run, Kanata-Stittsville, a new Minto community. Plus, live alongside a future LRT stop as well as parks, schools, and major amenities on Hazeldean Road. March 12th 2026 occupancy! (id:29090)
2896 Front Road
East Hawkesbury, Ontario
Looking for a move in ready, affordable family home? This well maintained home sits on a beautiful, mature .8 of an acre country lot. A welcoming living room with lots of natural light. Well designed kitchen with ample cabinets, counter space and peninsula. An adjacent dining are with patio doors that give access to a covered back deck, a screened in sitting area, above ground pool and stunning backyard. The large primary bedroom features a relaxing 3 piece ensuite bath complete with soaking tub. A second bedroom and a full bath combined with laundry area complete the main floor. A partially finished basement with plenty of space for a family room, home gym, office space and a practical 3rd bedroom. Attached garage with inside entry, plenty of parking, auxiliary wood stove heat and wall unit air conditioning. A must see! Call for a private tour. (id:29090)
119 King Street W
Prescott, Ontario
Commercial/Retail/Office location in the heart of Downtown Prescott with close proximity to 401 access. Renovated Open Concept 657 sq ft layout, bright location with separate areas for office space, change areas or IT/Equipment, as well as a back door entrance for convenience. Open street parking near a busy corner - a short walk to waterfront, restaurants, banking and more, perfect for walk in clients. (id:29090)
1558-1562 Baseline Road
Ottawa, Ontario
INVESTORS - EXCELLENT OPPORTUNITY! This 4-unit, 20-room building is located steps from Algonquin College and College Square, close to public transportation, restaurants, and much more. Each unit has its own laundry room for residents' convenience and individual meter. Flooring: Vinyl. Ideally located, this property is perfect for investors looking to expand their portfolio. 24-hour notice for showings is required due to tenants. (id:29090)
2855a Highway 132 Road
Admaston/bromley, Ontario
Welcome to a one-of-a-kind property designed to suit the needs of extended or multi-generational families or an in-law suite. This spacious and thoughtfully designed home offers both flexibility and charm. The multi-level floorplan provides a seamless blend of comfort and functionality. On the main level you will find an open-concept living area complete with a convenient kitchenette, a full bathroom and a bright bedroom perfect for in-laws, guests or independent family members seeking their own space. Upstairs, the inviting open-concept layout continues with upgraded laminate flooring, a full kitchen overlooking the dining area and living room and easy access to upper-level laundry. Three generous bedrooms await, including a spacious primary bedroom with a private 2-piece en-suite and ample closet space throughout. Step into the impressive heated garage boasting with separate hydro source, 17 foot ceilings and a 12 overhead door ideal for hobbyists, workshop space or additional entertainment area. The built-in bar and gathering space make it perfect for hosting family and friends year-round. Outside you can make the wooded area your own with the summer campfires or outdoor activities. Enjoy the comfort of being just 4 km from Dragonfly Golf Links, 1 km from Admaston Public School and amenities. Tucked away in a peaceful, private setting just minutes from the heart of Renfrew. You will love the balance of privacy and convenience this home provides. Don't miss the chance to make this truly unique property. (id:29090)
1796 Dumas Street
Ottawa, Ontario
Functionally a triplex (zoned R2N - duplex + secondary unit), this great turnkey investment is fully tenanted. Three 2-Bedroom apartments with 2 garage spaces and driveway parking for up to 4 cars. Each unit has its own private balcony or deck overlooking the fully fenced yard. Located just steps from OCTranspo stops, Walmart Supercentre, Shoppers Drug Mart & Canadian Tire, in addition to the plethora of amenities, restaurants & stores along Innes Rd. This home delivers for practical investors seeking a highly functional property in an unbeatable location! (id:29090)
257 Cunningham Avenue
Ottawa, Ontario
Prime 4,998.22 sqft Building Lot in Alta Vista/Faircrest Heights! Unlock the potential of this rare 4,998.22 sqft lot, one of two newly severed parcels in the prestigious Alta Vista/Faircrest Heights, fronting Cunningham. Perfect for builders/developers, this lot comes with conceptual plans for a stunning 2,690 sqft residence by Soma Studio. Severance and minor variance are complete, streamlining your project. Zoned under Ottawa's proposed N2E bylaw, allowing multiple units, this lot offers unmatched flexibility for innovative designs or multi-unit development. Seize this unique opportunity to build in a high-demand, upscale neighborhood. Draft R Plan and conceptual plans available. Act now to create a legacy project! 24 hrs irr. The existing property has been demolished and property is fully approved, with a building permit and plans. (id:29090)
306 - 6376 Bilberry Drive
Ottawa, Ontario
Welcome to this bright and inviting 1-bedroom, 1-bathroom condo at 306-6376 Bilberry Drive, offering a peaceful lifestyle in the heart of Orleans. Step into a welcoming foyer with tile flooring, a convenient closet, and access to the main bathroom. The functional kitchen features plenty of counter and cabinet space, along with a pass-through window to the living area, making meal prep easy and practical. The open-concept living and dining room, finished with laminate flooring, is filled with natural light and extends to a private balcony with a stunning treed view the perfect spot to relax and enjoy the serene setting. The spacious bedroom also features laminate flooring, generous closet space, and is located just steps from the full bathroom with a tiled tub/shower combo. This well-maintained building includes an elevator, shared laundry facilities, and secure mail service. Outside your door, enjoy direct access to Ottawa River pathways, Luc Major Park, and nearby green spaces ideal for walking, cycling, or unwinding in nature. Just minutes from shopping, transit, schools, and amenities, this home blends comfort, convenience, and lifestyle. Ideal for first-time buyers, downsizers, or investors looking for a great opportunity in a sought-after location. (id:29090)
406 Provence Avenue
Russell, Ontario
Welcome to this stunning single-family 3+1 bed, 4 bath home nestled in the heart of Embrun! This beautifully upgraded Melrose model offers a seamless blend of modern design and everyday comfort. Step inside to discover an open and airy main floor featuring rich hardwood flooring and an abundance of natural light. The chef-inspired kitchen is a true highlight, showcasing sleek quartz countertops, a spacious pantry, and a charming breakfast nook complete with a custom coffee station. The adjacent living area is warm and inviting, centred around a striking stone wall with gas fireplace, ideal for cozy evenings. Upstairs, you'll find three generously sized bedrooms, each with its own walk-in closet. The luxurious primary suite offers a spa-like retreat with a double vanity, walk-in glass shower, and soaker tub. A convenient second-floor laundry room and an additional full bathroom complete the upper level. The fully finished basement expands your living space with a large family room, an additional bedroom, a full 3-piece bathroom, and storage/utility room. Step outside to an oversized backyard oasis featuring a spacious stone patio with a gazebo and an above-ground pool, perfect for entertaining or relaxing on warm summer days! (id:29090)
28 - 6159 Heritage Park Crescent
Ottawa, Ontario
Stunning 3-bed, 3-bath condo townhouse located in the desirable Chapel Hill area (Orleans). This beautiful 2-story Belvedere Minto model, located in a Cul-De-Sac, features three large bedrooms, three bathrooms, Engineered hardwood floors on the 2nd floor, a wood fireplace, an attached garage, and a fenced-in backyard with a 2-tier deck. Close to all amenities, parks, schools, shopping, recreation, etc.. It is a great location in a quiet and great neighborhood. Close to Feature Jean d'arc LRT Station, You will love to call it home! (id:29090)
47 Bonnechere Street N
Renfrew, Ontario
Welcome to this beautifully updated 2-storey brick century home that blends timeless character with modern convenience. Featuring 3 spacious bedrooms and 1 fully renovated bathroom, this home offers both style and function for todays lifestyle. Step inside to discover a thoughtfully refreshed interior with all-new plumbing, electrical, roof, windows, doors, flooring, and paint - providing peace of mind and a truly turnkey experience. The classic brick exterior and original architectural details maintain the homes historic charm, while contemporary upgrades throughout deliver the comfort you expect. Upstairs, you'll find a bright and functional layout with all three bedrooms located just steps from the newly renovated bathroom with in-suite laundry, a practical feature that makes daily living easy and efficient. Perfectly suited for families, first-time buyers, or anyone seeking a blend of character and comfort, this home is centrally located close to schools, parks, and amenities. (id:29090)
391 Cornice Street
Ottawa, Ontario
This spectacular end-unit Richcraft townhouse captivates you w/ beautiful curb appeal from the moment you arrive & beckons you to explore further inside. As you enter, you're welcomed by a spacious foyer featuring an oversized front closet, an elegant powder room, & convenient inside access to the garage. The main floor unfolds into a bright, open-concept living & dining area; perfect for both everyday living & entertaining guests. The living room is a true showstopper, w/ soaring two-storey windows, dramatic ceiling height, & a cozy gas fireplace w/ a custom stone surround. The adjoining designer kitchen looks straight out of a magazine, complete w/ custom cabinetry & extended pantry cupboards, crisp white quartz countertops, a sleek tile backsplash, gleaming stainless steel appliances, & an oversized island that comfortably seats four at the breakfast bar. Upstairs, the primary suite is a true retreat & generously sized to accommodate a full bedroom set. It feats a large walk-in closet along w/ a luxurious four-piece ensuite. This spa-like bathroom includes a glass shower, a separate soaker tub, & a modern vanity topped w/ quartz countertops. Two additional bedrooms provide fantastic space & storage, while the main bathroom continues the theme of timeless elegance w/ a tiled tub/shower & a quartz vanity. For added convenience, the laundry is located on the second floor, making chores that much easier. The fully finished lower level offers exceptional versatility, large enough to serve as both a rec room & a home gym or playroom. Step out of the patio door and into the fully fenced, West-facing backyard w/ a large stone patio that allows for enough space for outdoor dining or lounging. With the bonus space this backyard offers, there is also an additional grassy area perfect for kids, pets, or simply relaxing under the sun.This home has been thoughtfully updated throughout with designer finishes & custom window coverings. (id:29090)
3840 Old Almonte Road
Ottawa, Ontario
Set on 14 acres of cultivated beauty, this remarkable property combines home, business, and sanctuary in one. At its heart is a welcoming four bedroom farmhouse, move-in ready and finished with thoughtful upgrades. Warm and traditional in character yet enhanced with modern comforts, it offers three main floor bedrooms, a private upper level bedroom/office, and a lower level awaiting transformation into further living space or storage.Beyond the home, the land opens into a tapestry of perennial gardens, lavender beds, fruit trees, and a meditative herb spiral, each corner shaped with artistry and care. Two heated greenhouses and a third shaded house provide for the thriving nursery, long established with loyal clientele and ready for continued growth. The property is also one of the Ottawa Valley's most sought after wedding venues. A grand heritage barn has been beautifully converted to host receptions of 75 to 100 guests, complete with bar and catering prep space. The Bergamot Barn offers bridal and groom prep suites with the added flexibility of an indoor ceremony option, while Comfrey Cottage, the original homestead, now serves as a charming gift shop and gallery. For larger weddings, the grounds provide sweeping outdoor ceremony spaces where tents rise easily against the pastoral backdrop.Four historic barns, extensive infrastructure, and a history of investment in key systems ensure ease of ownership. With both the nursery and wedding businesses included, this is an unparalleled opportunity to live surrounded by natural abundance while tending an enterprise rooted in beauty and celebration. (id:29090)
2114 Carling Avenue
Ottawa, Ontario
Welcome to this bright and clean 3-bedroom, 1-bathroom bungalow located on Carling Avenue, just past Woodroffe and across from the new Canadian Tire. Recently updated and move-in ready, the home features a brand-new kitchen, bathrooms, and windows, all on a single-level layout filled with natural light. Enjoy a spacious living room, separate dining area, modern kitchen with ample storage, in-unit laundry, a private backyard, and both a detached garage and driveway parking. Located in a highly desirable west-end neighbourhood, you're just minutes from shopping, transit, schools, parks, and the Ottawa River pathways offering the perfect mix of comfort, convenience, and accessibility. (id:29090)
Lot 27 Des Pins Street
The Nation, Ontario
Operating licenced sand pit on 128+ acres in the heart of Limoges surrounded by multiple residential developments. Approximately 20-30 feet deep of product on site. Easy access to the 417. Minutes away from Kittawa camping, Calypso Waterpark and Amazon YOW Warehouse. Located just 30 minutes away from Ottawa and under two hours from downtown Montreal. (id:29090)
32 Kyle Avenue
Ottawa, Ontario
Welcome to this Magazine-Worthy Home in the Heart of Stittsville! Proudly positioned on a premium corner lot, this 4+1 bedroom, 4 bathroom residence has exceptional curb appeal and an expansive front yard perfect for outdoor enjoyment. This home offers over-the-top comfort, functionality, and luxurious upgrades throughout. From the moment you walk in, you'll fall in love with the bright and airy main floor, featuring a sun-soaked living room that flows effortlessly into the formal dining area ideal for hosting family and friends. The chef-inspired kitchen is a true showpiece, fully renovated in 2021 with quartz countertops, a waterfall island with built-in wine fridge, custom cabinetry, built-in refrigerator, 6-burner gas stove, and premium stainless steel appliances. Just off the kitchen, step down into the cozy sunken family room with a beautiful wood-burning fireplace set against a stone feature wall the perfect spot to unwind. Also on the main floor: a convenient 2-piece powder room and a main floor laundry room for everyday ease. Upstairs, you'll find a versatile loft/den that can easily serve as a 5th bedroom, home gym, office, or playroom the choice is yours! The primary retreat offers a luxurious ensuite with a large glass shower and stylish vanity. Three additional spacious bedrooms are complemented by a modern 4-piece main bath. The fully finished lower level is made for entertaining and relaxation, featuring an expansive recreation room, a gas fireplace, wet bar with wine fridge, a dedicated home gym, potential home office space, and a 3-piece bathroom with standing shower. Step outside to your private backyard oasis complete with a stone patio, inground pool, and PVC fencing (2022) for peace of mind and privacy. Stylish, spacious, and absolutely turnkey this is the one you've been waiting for. Book your private tour today! (id:29090)
Lot Kenyon Concession 4 Road
North Glengarry, Ontario
Prime farm land located on Kenyon Concession 4 road Alexandria. Consists of a total of 89.78 acres. On the North side of the road is 37.15 acres of which 24 acres is tiled and 13.15 acres of bush. The South side of the road consists of 52 acres of tiled land and .63 of an acre of bush. Please note that a severance has taken place on the South side property but has not been updated on Geowharehouse to exclude the house and lot. Surveys and tile plans are available. The exact municipal taxes are not yet available due to the severance. Lot Lines in the photos are not exact. (id:29090)
2516 Page Road
Ottawa, Ontario
A great opportunity for renovation or sever and build singles! This solid spacious bungalow set on a 100' x 165' lot offers great possibilities in the Chapel Hill South neighbourhood for those with a vision. The home requires a makeover and is being sold by the Estate Trustee As Is due to not having lived there. Offers gladly considered as of September 15. Seller may consider pre-emptive offers. (id:29090)
34 Princess Street
Carleton Place, Ontario
Welcome to this incredibly spacious one-of-a-kind custom home. Perfectly situated on a desirable corner lot, with 2 driveways (front and back) - ideal for recreational or seasonal vehicles, boat or camper parking. This property combines the timeless charm of a century home with the impressive and thoughtfully designed additions. Featuring 4 bedrooms and 3 bathrooms, offering a variety of layouts to suit your lifestyle; 2 bedrooms, an office and a craft room, or 3 bedrooms and a library - plenty of possibilities. Enjoy delicious meals made from the large kitchen and share stories of the day in the formal dining room or relaxing in the front sitting room. The vast rear living room invites you to take a break from the hustle and bustle to unwind around its enchanting fireplace, the heart of the home. Once a patio, has now been transformed into a stunning sunroom, providing the perfect spot to enjoy the sunshine and watch changing seasons in comfort. Above the garage, the loft adds even more versatility, complete with an office, rec room and workshop equipped with running water. The heated oversized 2+ car garage is a dream for hobbyists or those with a home-based business. A full basement in the addition and a crawl space in the original section ensure there's no shortage of storage. The metal roof provides security and peace of mind with a lifetime transferrable warranty. Outdoors, the large yard is ideal for play and entertaining with a patio, outdoor fireplace and green space. All this, in a prime location close to the main street, arena, baseball park and all essential amenities.This remarkable property truly has no equal - there's nothing else like it. (id:29090)
1221 Lb12 Road
Rideau Lakes, Ontario
Welcome to 1221 LB12 Lyndhurst, a charming 2-bedroom, 1-bath waterfront cottage on beautiful Lower Beverly Lake. Just steps from the water, enjoy a sandy shoreline, ideal for swimming, paddling, and lakeside relaxation. A large removable dock allows for larger boats as well. Inside, the kitchen and living area feature large windows and warm wood finishes, creating a bright and inviting retreat. The property is serviced with a lake intake water system and a septic system inspected in 2023 by the township. Outside, a spacious deck and private yard provide the perfect setting for barbecues, campfires, and family fun. Located in the heart of cottage country, youre close to local village amenities, scenic trails, and just a short drive to Gananoque, Brockville, and Kingston. Whether for summer getaways, rental potential, or year-round enjoyment, this cottage offers a rare chance to own affordable waterfront. (id:29090)
270 Deercroft Avenue
Ottawa, Ontario
Stunning 3 bed, 3 bath single with double garage located in desirable Barrhaven neighborhood. Open concept main floor features hardwood floor living/dining room, sunken family room with gas fireplace. Spacious kitchen with stainless steel appliances and eat-in area. Second level offer cathedral ceiling large master bedroom with walk in closet and ensuite with roman tub and step-in shower, and two big size bedrooms and full bathroom. Walking distance from Barrhaven Marketplace make it easy access to shopping, public transportation and restaurants. Also close to parks and public schools. Fenced private yard. (id:29090)
6 Spencer Street
Edwardsburgh/cardinal, Ontario
A standout opportunity in the heart of historic Spencerville, this iconic 1837 stone building formerly Hotel Victoria and most recently a thriving cafe-deli offers the perfect setting to launch or grow your business in a high-visibility, high-traffic location. Positioned right at the entrance of the towns main street and directly across from the only gas station between here and the 401, it captures the attention of both locals and passersby. With approximately $230,000 in recent upgrades, the main floor is turnkey and ready for your venture, featuring a spacious layout and inviting exterior terrace. Upstairs, the second level includes three generous rooms, a kitchenette, and a full bathroom ideal for staff, office space, or even a private residence above your business. With additional untapped potential in the attic and quick access to Hwy 416 and Kemptville, this unique property is ready to bring your vision to life. (id:29090)
24 Tierney Drive
Ottawa, Ontario
Dream Backyard. Designer Finishes. Dual Offices! This elegant, move-in ready home checks every box; two main floor offices, a chefs kitchen with granite counters and stainless steel appliances, and a massive, pool-sized backyard on nearly 1/3 of an acre. Hardwood floors, pot lights, and modern fixtures elevate the bright, open-concept layout. The family room, complete with gas fireplace, flows seamlessly off the kitchen, while the formal dining room is perfect for entertaining. Upstairs, the vaulted primary suite offers a gas fireplace and spa-style ensuite with granite counters, soaker tub, and separate shower. Three more spacious bedrooms and a full bath complete the level. The partially finished basement adds a guest bedroom with feature wall and electric fireplace, plus space to customize. Major updates include: roof (2018), furnace (2016), and A/C (2018). Style, space, and function this one has it all. Don't wait! (id:29090)
24 Tierney Drive
Ottawa, Ontario
Dream Backyard. Designer Finishes. Dual Offices! This elegant, move-in ready home checks every box; two main floor offices, a chefs kitchen with granite counters and stainless steel appliances, and a massive, pool-sized backyard on nearly 1/3 of an acre. Hardwood floors, pot lights, and modern fixtures elevate the bright, open-concept layout. The family room, complete with gas fireplace, flows seamlessly off the kitchen, while the formal dining room is perfect for entertaining. Upstairs, the vaulted primary suite offers a gas fireplace and spa-style ensuite with granite counters, soaker tub, and separate shower. Three more spacious bedrooms and a full bath complete the level. The partially finished basement adds a guest bedroom with feature wall and electric fireplace, plus space to customize. Major updates include: roof (2018), furnace (2016), and A/C (2018). Style, space, and function this one has it all. Don't wait! (id:29090)
166 Nepeta Crescent
Ottawa, Ontario
Located in the highly sought after neighbourhood of Findlay Creek, this home includes 3 bedrooms and 2.5 bathrooms. Hardwood flooring throughout the main floor, a large kitchen equipped with an island and stainless steel french door refrigerator. The lower level includes a gas fireplace and full three piece bathroom. Washer and dryer is conveniently located on the upper level, along with a large primary bedroom with en-suite bathroom. The en-suite bathroom includes a tub and a separate standing shower. View today! (id:29090)
115 - 1025 Grenon Avenue
Ottawa, Ontario
2 bed 2 bath Debussy model featuring impressive list of building services and amenities. Spacious 6 acre condo property with heated salt water pool and pickleball/tennis courts outside. Inside features squash courts, exercise room, sauna, theatre room, crafts room, golf room, bike room, games room, library, music room, with piano and keyboard, rooftop deck and party room. Unit itself has solarium -sunroom area for reading or just relaxing. This spacious unit on the main level would be a bonus for anyone with mobility issues. The open concept kitchen with granite countertops was redone 8 years ago. All special assessments have been paid by the Seller and construction should be completed by end of 2025 on this gorgeous building. Flexible closing. (id:29090)
775 De Salaberry Street
Ottawa, Ontario
Welcome to this beautifully renovated 4-bedroom, 3-bathroom semi-detached home that combines modern style with everyday functionality. From top to bottom, this home has been thoughtfully updated and offers a fresh, move-in ready space for its next owners.Step inside and you're greeted by a bright and spacious main floor with an open-concept layout. The kitchen is the true centerpiece, featuring a large island with seating, stylish cabinetry, modern finishes, and a big window that fills the space with natural light. Perfect for cooking, entertaining, or family gatherings, this kitchen truly stands out.Upstairs, you'll find four generously sized bedrooms, including a primary suite with convenient cheater ensuite access. The updated bathrooms offer a clean, contemporary design, ensuring comfort for the whole family.The finished basement provides even more living space, complete with an additional 3-piece bathroom ideal for a rec room, guest suite, home office, or playroom.Throughout the home, you'll find high-quality flooring and no carpets, making it both stylish and low-maintenance. Situated in one of Ottawas most family-friendly neighbourhoods, walking distance to Richcraft Sensplex, new LRT station and within the Colonel By catchment area, known for its prestigious IB program, this home offers both comfort and convenience.Recent upgrades include new siding, kitchen, and flooring. Don't miss your chance to own this fully renovated semi ready to enjoy from day one! (id:29090)
28 Bank Street N
Renfrew, Ontario
Welcome to this charming and well-cared-for 3-bedroom century home that beautifully combines timeless character with modern upgrades. The recently renovated kitchen shines as the heart of the home; bright, stylish, and perfect for both everyday living and entertaining. A thoughtfully designed addition offers a spacious primary bedroom retreat and a main bathroom featuring a luxurious soaker tub and separate shower. Step outside to your private backyard oasis, complete with a new saltwater pool and no rear neighbours just tranquil ravine views. Inside, the basement with a cozy gas fireplace is ideal for a rec room or additional living space. Perfectly located, this home is just minutes from trails, parks, schools, and shopping, giving you both convenience and lifestyle. A rare opportunity to enjoy charm, comfort, and updates all in one place.24-hour irrevocable on all offers. (id:29090)

