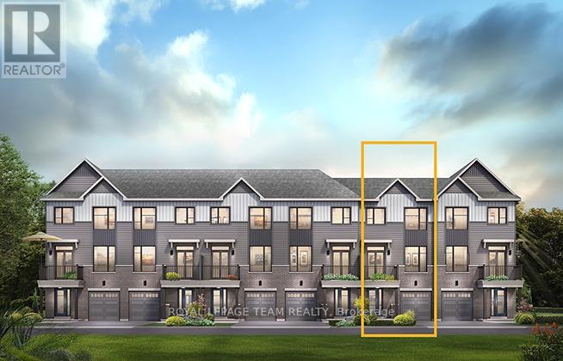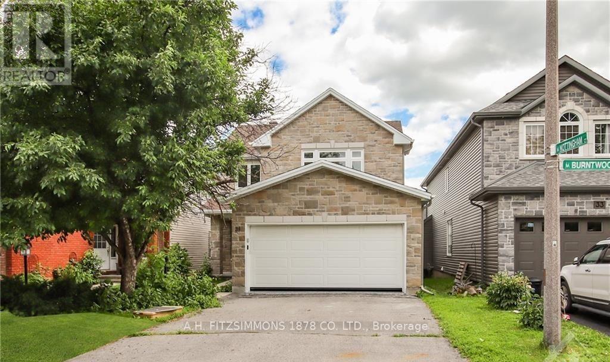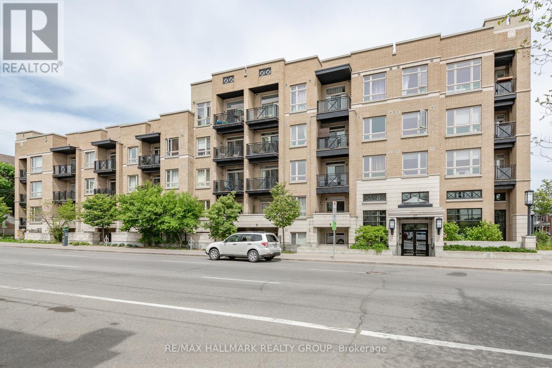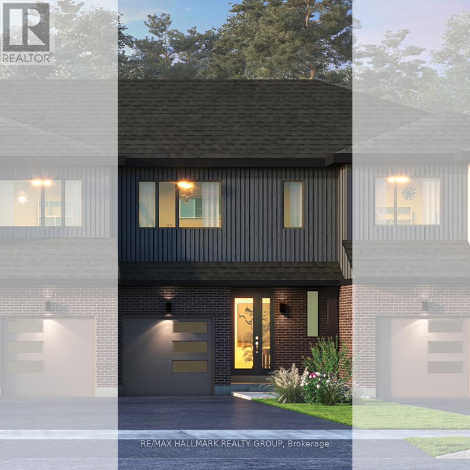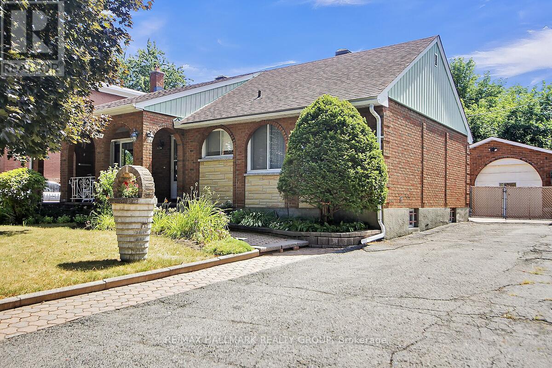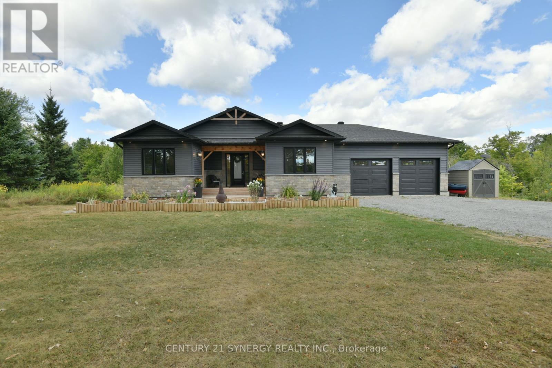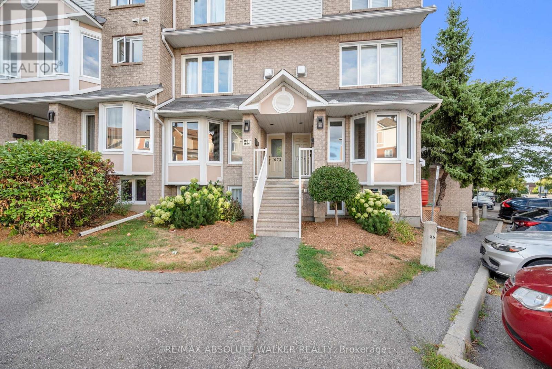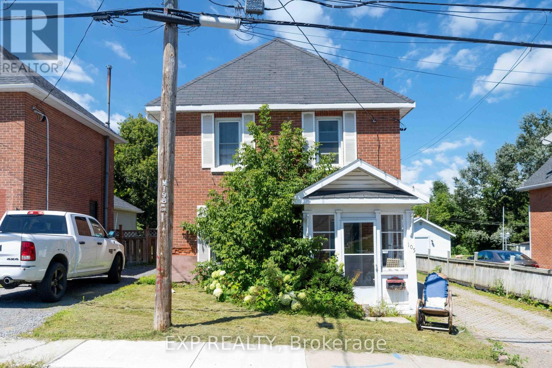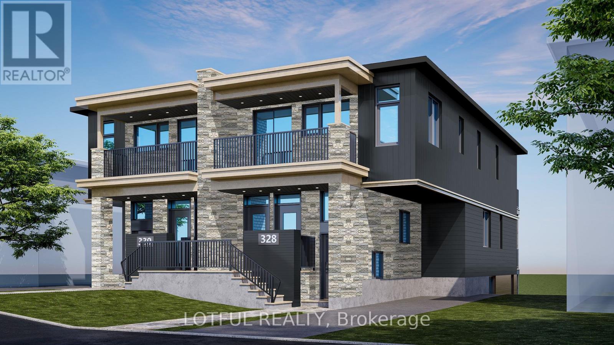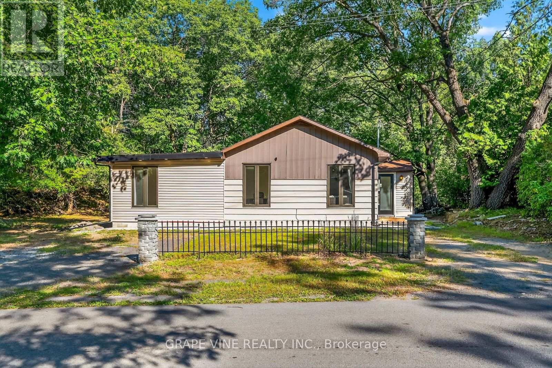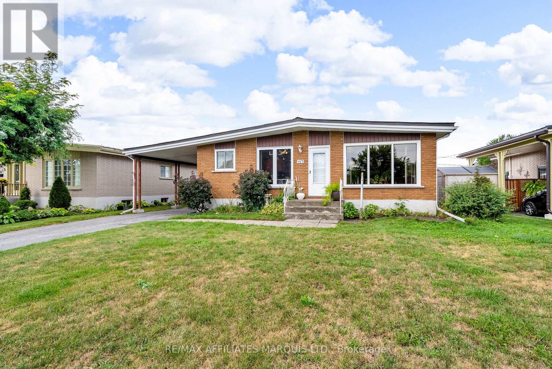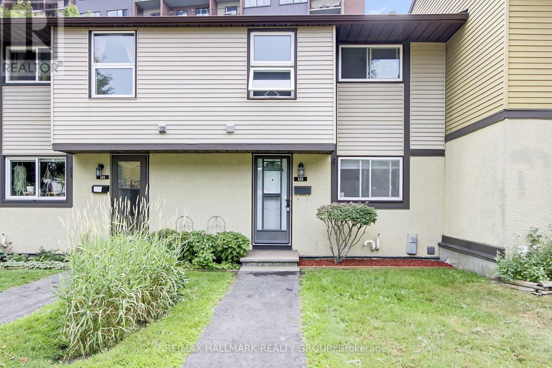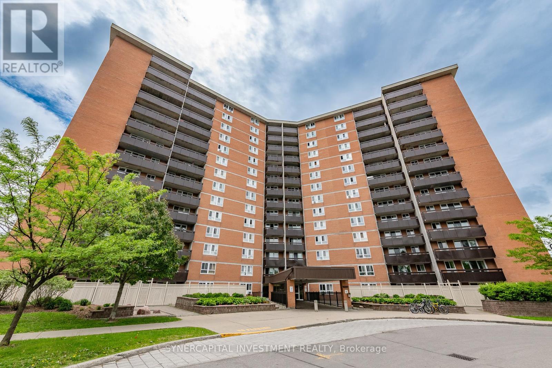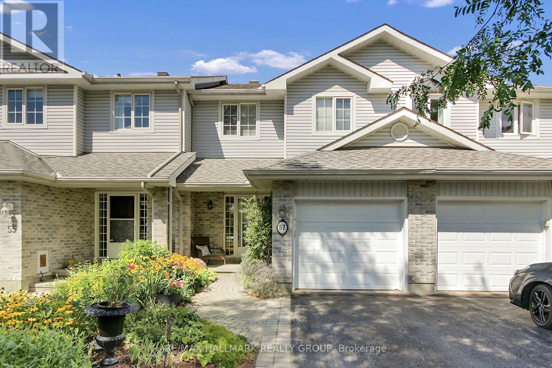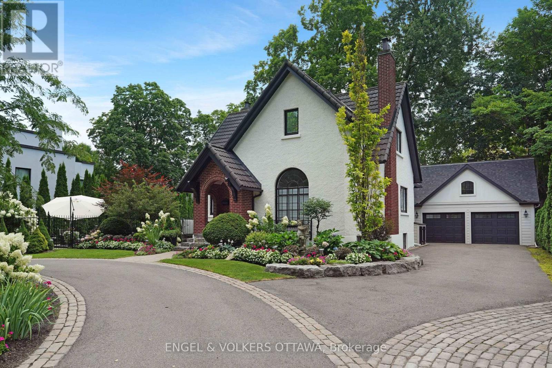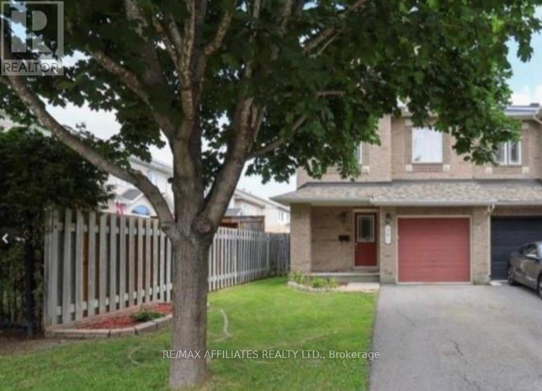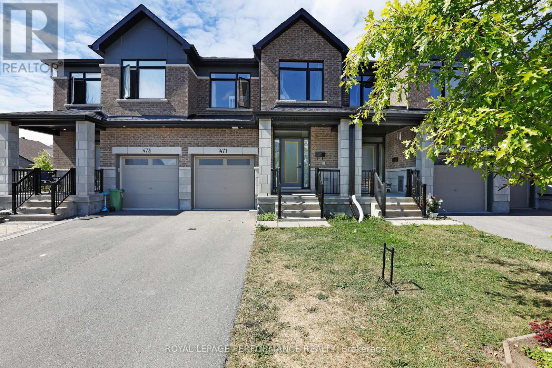202 Visionary Lane
Ottawa, Ontario
The Alder gives you everything you need with an inviting foyer, and a spacious kitchen overlooking the Living/Dining Room. Relax on the Third Floor with 2 bedrooms, and plenty of closet space including a walk-in closet in the Primary Bedroom. All Avenue Townhomes feature a single car garage, 9' Ceilings on the Second Floor, and an exterior balcony on the Second Floor to provide you with a beautiful view of your new community. New homes for all types of living in Brookline, Kanata. July 8th 2026 occupancy. (id:29090)
31 Burntwood Avenue
Ottawa, Ontario
Welcome to this bright and spacious 3-bedroom, 3-bathroom detached home, tucked away on a quiet street with no front-facing neighbors. Just steps from schools, parks, and public transit, and only minutes to all of Barrhaven's great amenities, this home is ideal for family living. The main floor offers plenty of room to gather with a large eat-in kitchen, open-concept living and dining areas, and a cozy family room with a gas fireplace. A handy powder room and main-floor laundry add extra convenience. Upstairs you will find three generous bedrooms, including a primary suite with its own ensuite bathroom featuring a separate shower and relaxing soaker tub. Five appliances are included, making moving in a breeze. The fully fenced backyard is perfect for kids and pets, complete with garden space, greenspace views, and a deck for summer barbecues. A double garage with inside entry rounds out this wonderful family home. (id:29090)
103 - 429 Kent Street
Ottawa, Ontario
Discover urban living at its finest in this stylish bachelor unit, perfectly situated in the vibrant downtown core of Ottawa. With its open-concept design, this residence combines modern elegance with everyday functionality, making it the ideal space for any young professional or urban dweller. As you enter, you'll immediately appreciate the seamless flow of the open living space, featuring hardwood and tile flooring that adds a touch of sophistication. The well-appointed kitchen boasts sleek granite countertops and stainless-steel appliances, making it not only functional but also a delight for culinary enthusiasts. The kitchen seamlessly transitions into the living area, creating a bright and airy atmosphere that is perfect for entertaining or unwinding after a long day. The unit further enhances your living experience with a luxurious bathroom adorned with matching granite finishes. Convenience is key, and you'll appreciate the in-suite laundry facilities that make everyday living a breeze. Step outside through the patio doors to your private covered terrace an oasis for relaxation and outdoor enjoyment. This charming space is perfect for morning coffees or evening cocktails, allowing you to savor the vibrant energy of the city right from your home. Location is key, and this unit is just steps away from Bank Street, Rideau Canal, University Of Ottawa, and a diverse array of restaurants and cafes. Enjoy the rich history and culture of Ottawa, with easy access to Elgin Street and its bustling nightlife. Plus, with a high transit score and mere minutes from Highway 417, commuting throughout the city is effortless. This unit also includes the convenience of one underground parking space, a rare find in downtown living. Additionally, residents have exclusive access to a rooftop terrace equipped with lounge chairs and a gas barbecue, perfect for summer gatherings. Don't miss this opportunity to own a stylish bachelor unit in the heart of downtown Ottawa! (id:29090)
578 Roundhouse Crescent
Ottawa, Ontario
Welcome to Union West A Move in the Right Direction!Discover the Briar (E) model by Glenview Homes, offering 1,806 sq ft of thoughtfully designed living space, including a 232 sq ft finished basement. This stunning townhome blends modern style with everyday functionality.The open-concept main floor is elevated by 9-foot smooth ceilings, 7-1/2" wood composite core flooring , flowing seamlessly into the upgraded kitchen. The kitchen features a flush breakfast bar with quartz countertops and ample cabinetry for all your storage needs, with your choice of a canopy hood fan or a microwave/hood fan combo. The layout of the dining and great room offers flexible furniture placement, ideal for entertaining, family gatherings, or cozy evenings at home.Upstairs, a luxurious primary bedroom with dual walk-in closets and bright ensuite awaits. Two large secondary bedrooms, a spacious full bathroom, and the convenience of second-floor laundry complete the second level.The finished basement rec room offers a versatile space for family fun, entertaining, or a quiet retreat.Heres the extra something youll love: This home comes with central A/C for comfort year-round, plus a $2,500 Design Centre Credit, giving you the opportunity to truly customize your home to match your style and lifestyle.At Union West, youll thrive in a vibrant, family-friendly community where local shops, restaurants, schools, and recreation centres are seamlessly intertwined with parks, trails, and green spaces. With easy access to transit and just minutes from Ottawas world-class entertainment venues, this is more than just a homeits the perfect place to plant your roots. (id:29090)
707 - 360 Patricia Avenue
Ottawa, Ontario
Welcome to 360 Patricia Ave, Unit 707 a stylish 1-bedroom, 1-bathroom condo in the heart of Westboro! Step inside through the wide entrance and immediately feel the sense of space this home offers. The open-concept layout is designed with both comfort and style in mind, finished top to bottom with modern touches. The white kitchen features sleek quartz countertops, a convenient island with seating, stainless steel appliances, and plenty of cupboard space perfect for cooking and entertaining. From the kitchen, flow seamlessly into the bright living area, where wide windows fill the space with natural light and showcase panoramic views of Westboro. The balcony with glass railing extends your living space outdoors, offering the perfect spot to relax and take in the city views. The bedroom is generously sized, complete with custom closet organizers and Hunter Douglas blinds for a polished finish. The 4-piece bathroom is modern and well-appointed, adding to the comfort of this thoughtfully designed condo. Hardwood floors run throughout, tying every space together with warmth and elegance. Building Amenities: Enjoy resort-style living with access to the rooftop terrace with BBQ's and hot tub, a fitness centre, sauna & steam room, theatre room, party room, and more. Located in the vibrant Westboro neighborhood, you're steps away from trendy shops, cafes, and transit the perfect balance of city living and community charm. * Furniture shown in photos are not the same as current furniture. (id:29090)
624 Flagstaff Drive
Ottawa, Ontario
Welcome to 624 Flagstaff Drive, a modern townhome in the heart of Half Moon Bay. With close proximity to the 416, the airport, and all the amenities of Barrhaven, everything you need will be at your fingertips. The main floor boasts a stunning open-concept chef's kitchen, a spacious living area, and a powder room. Upstairs, you'll find 3 good-sized bedrooms and 2 full bathrooms, including a convenient ensuite off the primary bedroom. The attention to detail and care selecting the finishes are evident the moment you walk through the front door. (id:29090)
907 - 179 George Street
Ottawa, Ontario
Discover The East Market, one of Ottawa's top spots for hard-loft condos! This spacious west-facing 2-bedroom unit features exposed concrete ceilings, hardwood floors, and a bright open living/dining area with a balcony overlooking the Market and Parliament. Floor-to-ceiling windows bring in tons of natural light. The condo has been updated with all new appliances, new kitchen counters, sink and faucet, a built-in microwave, stacked washer/dryer, and a new vanity and toilet. Carpet was removed and replaced with new flooring, plus both bedrooms have new sconces. There's also new ceiling lighting and updated wiring in the living room for easy TV setup. The primary bedroom includes a Jack-and-Jill ensuite and a walk-in closet. The second bedroom is versatile, perfect for an office, studio, guest room, or den, and comes with plenty of closet space. One underground parking spot is included. Building amenities include a full gym, party room with terrace and BBQs, games room, and lots of visitor parking. Condo fees cover all utilities. (id:29090)
907 - 179 George Street
Ottawa, Ontario
Check out The East Market, one of Ottawa's best spots for hard-loft condos! This large west-facing 2-bedroom unit has exposed concrete ceilings, hardwood floors, and an open living/dining area with an open balcony for stunning views of the Market and Parliament. Floor-to-ceiling windows fill the space with natural light. The condo has been updated with all new appliances, new kitchen counters, sink and faucet, a built-in microwave, stacked washer/dryer, and a new vanity and toilet. Carpet was removed and replaced with new flooring, plus both bedrooms have new sconces. There's also new ceiling lighting and updated wiring in the living room for easy TV setup. The primary bedroom features a Jack-and-Jill ensuite and a walk-in closet. The second bedroom is flexible, great for a home office, den, studio, or guest room, and also has lots of closet space. One underground parking spot is included. The building offers awesome amenities: a large gym, party room with terrace and BBQs, games room, and plenty of visitor parking. Rent covers all utilities (except wifi and cable). (id:29090)
1124 Guertin Avenue
Ottawa, Ontario
Pride of ownership in this 2nd owner all brick bungalow on a quiet treelined avenue in soughtafter Billings Village! Covered front veranda, open Living & Dining area to Kitchen with sunfilled windows across the back overlooking the private south-facing hedged & fenced backyard! Dining room was a 3rd Bedroom, easily converted back if desired. Side door entry to Basement offers potential for future Secondary Suite. Brick wood-burning fireplace and 'retro' wetbar in Recroom. Note: the 'Elmira' antique woodstove beside the fireplace is included! There is also a Den and plenty of storage including a huge Cold Storage room! Long life archtectural shingles on main roof with maxi-vents '13, most vinyl windows, 200 amp electrical service, deep oversized, electrified & heated detached Garage & Workshop! Garage roof '15. R3A zoning allows various options- Buyers to do their own due dilligence & confirm with the City. Walking distance to all kinds of local eateries & amenities- Stroll over to Bank Street for coffee at Second Cup or head to Blue Heron Mall with Farm Boy, Pelican Fishery, Ichiban Bakery & other cool shops not to mention pizza at Colonnade! Billings Bridge, the RA Centre and the Rideau River are just down the hill! Great Schools, Carleton University & Hospitals are all close by and both downtown Ottawa and the Ottawa International Airport are under 15 minutes away by car! This great property is ready and waiting for new owners to enjoy and make it their own! (id:29090)
1071 Mill Ridge Road
Mcnab/braeside, Ontario
This luxurious and charming custom-built 4-bedroom, 3-bath home (2020) offers the perfect blend of elegance and comfort. A beautifully manicured front walkway with large paver-style tiles and unique flower beds leads to wooden stairs, creating a warm and welcoming first impression. Inside, the main level features an open-concept kitchen, dining, and living area, highlighted by vaulted ceilings with striking faux wooden beams, soaring 8 ft doors, and freshly painted interiors. The primary suite includes a 5-piece ensuite with radiant in-floor heating and a walk-in closet for a true retreat. Designed with entertaining in mind, the home boasts a spacious elevated deck that feels like you're perched above it all, offering a stunning vantage point to enjoy morning coffee or evening sunsets. A designated section is wired and ready for a hot tub, adding even more potential for relaxation. The partially finished walk-out basement includes a family room with a wet bar, a dedicated office, and a versatile unfinished bonus room currently used as a gym. The family room is also plumbed for a wood stove, and with its layout, offers excellent potential for multigenerational living. Radiant in-floor heating extends to the basement bathroom, ensuring year-round comfort. Radiant in-floor heating extends to the basement bathroom, ensuring year-round comfort. Set on a rustic and private lot framed by majestic oak trees, the property offers a natural retreat with a slightly wild, charm perfect for those who appreciate both privacy and the beauty of nature. All this while being just 13 minutes to Arnprior, 36 minutes to Kanata, and only 1 minute from a nearby boat launch. Close to all amenities, as well as golf, skiing, hiking, and shopping, this home combines modern design, thoughtful details, and an exceptional setting in the highly desirable Flat Rapids Estates on Mill Ridge. (id:29090)
1673 Locksley Lane
Ottawa, Ontario
Move-in ready 2 bedroom END-UNIT condo perfect for first-time buyers or investors!The main floor boasts a functional layout with an eat-in kitchen, a spacious living room featuring a cozy fireplace with direct access to your private back balcony, and a convenient powder room.On the lower level, you will find two generously sized bedrooms, including a cheater ensuite for added convenience. Laundry is located on the same level, along with ample storage to keep everything organized. A fresh, modern feel throughout thanks to brand new laminate flooring and a fresh coat of paint.Commuting is simple with transit and future LRT station just minutes away. Parks, shopping, and everyday amenities are all nearby. A fantastic opportunity to own a low-maintenance home that combines comfort, convenience. Some photos are virtually staged. (id:29090)
105 Division Street N
Mcnab/braeside, Ontario
Welcome to 105 Division St North. This delightful single detached home sits on a spacious acre lot, offering a perfect blend of thoughtful updates, outdoor living, and a fantastic location. Enjoy relaxing or entertaining on the expansive new 500 sq ft deck, set within a fully fenced backyard that also features a 10x12 shed/workshop ideal for storage, hobbies, or weekend projects. Inside, the home offers 4 bedrooms and 2 full bathrooms, with a smart layout that includes a 2016 addition featuring a private primary suite and an expanded, sun-filled kitchen outfitted with modern appliances and finishes. The basement presents great potential, perfect for a rec room, gym, or future living space. Located just a 15-minute walk to Robert Simpson Beach, 5 minutes from a private beach, and 8 minutes to the vibrant downtown core with its charming boutiques, cafes, and shops. Surrounded by NCC trails and nature, its a haven for outdoor enthusiasts year-round. Whether you're looking for your first home, a family retreat, or a weekend getaway, this updated and move-in-ready property offers space, privacy, and prime proximity to everything you need. (id:29090)
328 Perrier Avenue
Ottawa, Ontario
** TO BE CONSTRUCTED 6-plex** Opportunity knocks! Investors and developers welcome! Renovate or develop on this 50 x 100 R2 lot, positioned on a quiet street in an area well-suited for infill and multi-unit development. Just steps to Richelieu Park and Community Centre, walking distance to Beechwood Village shops and restaurants, and offering easy access to downtown, the Rideau River pathways, and a short 5-minute drive to Montfort Hospital. The existing home features hardwood and carpet flooring and is being sold in as-is condition. Developers and investors take note plans are available for a 6-plex development. (id:29090)
125 Hunter Crescent
Ottawa, Ontario
Attention first home buyers/beach goers/nature lovers/investors! Modern open concept 2 bedroom, 1 bath bungalow with many upgrades! Steps to water & amenities. Great for first time home buyers or those looking for a peaceful home close to nature. Located in the heart of Constance Bay. Spacious foyer with double door and 2 big windows. Spacious living room with large windows, providing ample brightness. 2 large bedrooms with large windows and 2 office/dens. Kitchen has plenty of storage spaces, with island and new appliances. Engineered wood flooring throughout the house. Newly renovated bathroom with wall tiled shower, eco-friendly toilet and modern sink. Large family room with sliding door to the extra large backyard patio, plenty of space to put a variety of outdoor furniture or gazebos. Lots of space for future development. Backs on to a forest. Two driveways fit multiple cars. Decorative metal fence and stone pillars. New well, windows, and rebuilt foundation. (id:29090)
307 Stratas Court
Ottawa, Ontario
Welcome to 307 Stratas Court, a rare 2,342 sq. ft. terrace home that truly feels like a detached home. The ground floor provides a welcoming foyer with inside access to the garage, a convenient laundry, and storage. The main living level is designed for entertaining, boasting a bright and airy living room, formal dining space, powder room, and an expansive kitchen with abundant cabinetry, island seating, and oversized windows that flood the space with natural light. Upstairs, discover four generous bedrooms plus a versatile den/office ideal for remote work or study. The primary suite is a private retreat complete with a walk-in closet, a spa-inspired ensuite, and access to a private balcony. Three additional bedrooms and a full bath complete this level, offering comfort for the whole family. Stylish updates include modern flooring, lighting, and fresh neutral finishes throughout. With over 2,300 sq. ft., multiple living areas, and a unique multi-level design, this home offers unbeatable value in sought-after Katimavik close to parks, schools, transit, and shopping. Make this your new address today! (id:29090)
417 Beach Avenue
Cornwall, Ontario
This 3-bedroom bungalow checks all the boxes for comfort, function, and peace of mind. With a metal roof, new insulation in both the basement and attic, and major upgrades including a forced air natural gas furnace (2023) and a heat pump/central A/C (2024), the heavy lifting has already been done. Inside, the main level offers timeless charm with ceramic and hardwood floors throughout, an eat-in kitchen, and a versatile living room currently styled as a formal dining space. Three bedrooms and an updated 4-piece bathroom complete the level. The lower level is designed for gathering and relaxation, featuring a cozy rec room with a gas fireplace, a bar with kitchenette, flexible bonus space, and a 3-piece bathroom. Outdoors, the property is equally impressive. A drive-through carport leads to a large heated two-car garage with its own bar perfect for hobbies or entertaining. You'll also find a 12x12 shed, a lovely deck off the primary bedroom, and a gazebo for unwinding. Nestled in a sought-after neighbourhood, this home blends quality updates, inviting spaces, and lifestyle extras making it a solid, move-in ready choice you'll be proud to call home. (id:29090)
113 - 2570 Southvale Crescent
Ottawa, Ontario
Open House Sunday August 31 2-4 PM. Welcome to this beautifully upgraded and meticulously cared-for townhome a rare opportunity to own a property that has been lovingly cared for with precision and pride by a professional contractor from day one. Inside, you'll find a warm and inviting space that blends craftsmanship and comfort. The kitchen has been tastefully updated with quality appliances and finishes, while all bathrooms feature stylish upgrades. Durable flooring runs throughout the home, creating a clean and cohesive feel. Outdoors, enjoy a professionally landscaped backyard oasis - perfect for morning coffee, summer BBQs, or entertaining friends. The home is nestled in a vibrant neighborhood just minutes from St. Laurent Shopping Centre, local cafés, restaurants, public library, CHEO, The Ottawa Hospital, and quick access to Hwy 417, this is convenient city living with a warm residential feel. This home is truly turnkey, where you can move in with confidence knowing every inch has been cared for with expert precision and with every detail thoughtfully looked after over the years, and now its ready for its next chapter. Condo fees: $544.52/month - covers water, sewer, building insurance, lawn care, snow/garbage removal (parking area). (id:29090)
1202 - 2000 Jasmine Crescent
Ottawa, Ontario
Spacious 2 bedroom unit offering a bright living and dining room, updated kitchen, great size bedrooms, large south facing balcony, and underground parking. The building offers and indoor saltwater pool, sauna, gym, party room, and laundry facilities. Walk to shopping centers, schools, recreational activities, and close proximity to the 417. Condo fees include heat, electricity, water, building insurance, caretaking, management, and recreational facilities. (id:29090)
47 Meighen Crescent
Brockville, Ontario
Welcome to an impeccably curated family residence on coveted Meighen Crescent where long-term pride of ownership shines through every detail. Nestled in a vibrant community in the North End, steps from schools, shopping, and city amenities, this home delivers both elegance and practicality.Step inside to discover four generous bedrooms and two beautifully updated bathrooms, including a stylish new main-level bathroom completed in 2023. The heart of the home is the open-concept kitchen, recently transformed with gleaming quartz countertops, a custom oversized quartz island with dual-sided storage, new flooring, fresh paint, and seamless flow into the living space ideal for gatherings and everyday living alike.Freshly painted throughout (living, dining, kitchen, halls, and baths) and enhanced with new trim and railings connecting the main and lower levels, every corner boasts modern charm and crisp finish. Downstairs, the extended family or guests will love the newly laid laminate flooring in the lower-level bedroom.Outdoor living reaches its peak in your private yard oasis: enjoy a roofed pergola atop the upper deck and a sturdy metal gazebo by the in-ground pool, surrounded by perennial gardens with river rock and pea stone accents. The front lawn has been freshly sodded, and updated fencing around the pool and along one side yard along with a convenient walkway ensures both beauty and functionality.Recent upgrades also include updated windows and steel roof, high-efficiency mechanical systems, and exterior transformations like brick staining, painted shutters, and refreshed exterior doorscombining durability with curb appeal.Perfectly situated on a generous 65 x 105 ft lot, this exceptional home, with its impeccable upgrades and perennial charm, is the ultimate move-in ready sanctuary for families. Dont miss the opportunity -schedule your private tour today! (id:29090)
57 Windcrest Court
Ottawa, Ontario
Vacant. Beautifully maintained home by original owners. Very private back yard. Flexible possession. Features solid oak hardwood floors on main level, separate dining room, spacious kitchen with patio doors to deck and back yard oasis. All appliances included. HRV system, electric fireplace. Attached garage with inside entry and additional parking for two vehicles. This home is located on a very quiet court, but close to shopping, and amenities. 24 hours irrevocable on all offers. Schedule B must accompany all offers. (id:29090)
377 Summit Avenue
Ottawa, Ontario
FULLY FURNISHED - ALL INCLUSIVE UTILITIES - Chalmers Mid Century Modern Bungalow in the heart of prestigious Alta Vista! 4 bed/3 FULL BATH is pro designed, making it the IDEAL TURN-KEY residence! Be welcomed into this architectural gem with soaring 12 ft ceilings w/ EXPOSED CEDAR BEAMS spanning the entire main-entertaining space! The OPEN CONCEPT kitchen feat. HIGH END SS APPLIANCES complete w/ GAS RANGE, & BUILT-IN CONVECTION OVEN & MICRO! Cozy up to TWO WOOD-BURNING FIREPLACES! The MAIN FL DEN is the ideal work from home office! The Master Retreat is SPACIOUS w/ DBL CLOSETS & DBLE SINK ENSUITE! The lower level feat. an additional 1600 sqft of living space: family room, full bathroom, 2nd mini Office, rec/play room, 2 STORAGE ROOMS & spacious LAUNDRY w/ FREEZER & AMPLE STORAGE! Walk to 3 hospitals: CHEO, Riverside & General. 1 km from Rapid Transit Station, 10 min. to D-TOWN; TOP Schools and dog-friendly Grasshopper Park 700m walk! (id:29090)
386 Ashbury Road
Ottawa, Ontario
Long admired in the Village, this classic beauty has been lovingly maintained and improved by the current owners over the last 15 years. A lush landscape plan has created a private outdoor retreat enjoyed over three seasons, featuring a swim spa. As a highlight, the interior is a beautiful blend of old-world charm with all the conveniences. Leaded windows maintain the classic beauty, along with arched hallways, quarter-sawn oak floors, and a wood-burning fireplace, while upgraded baths and a newer kitchen reflect the current style. The upscale galley kitchen boasts quartz counters, a glass backsplash, and stainless steel appliances, and flows into a welcoming seasonal screen porch that is enjoyed throughout the warmer months. The family room is dramatic with a wood burning fireplace and accented with a large palladium window that embraces the landscape beyond. The first level offers a guest bedroom or den, conveniently located next to a 4-piece family bath with upgraded floor tiles. The second level offers a primary suite with a modern and luxurious 5-piece ensuite. Two other bedrooms on this level complete the family space. The lower level has been redesigned to create a home spa, featuring heated floors and a 3-piece bath with steam shower. This steam shower of often used in conjunction with the swim spa fr a relaxing interlude. There is a lower-level garage that is utilized for storage and offers an easy walk out on this level. The newer detached double-car garage boasts a loft space and high ceilings to accommodate car lifts, for smaller, sporty vehicles if desired. All in all, this home offers the convenience of being close to any of the four neighbourhood schools, parks, trails, tennis courts, or the shops of Beechwood Village. It is full of charm and personality and nothing to do for you but enjoy for years to come inside and out! (id:29090)
561 Aquaview Drive
Ottawa, Ontario
METICULOUS! This move-in ready Minto Manhattan End Unit is ideally located in the heart of Avalon. Step into a spacious foyer with a convenient powder room and direct access to the single-car garage. The open-concept main level is bright and inviting, featuring a living and dining area filled with natural light, and a modern kitchen with a central island, granite countertops, ceramic flooring, and a sleek backsplash. The eating area opens onto a fully fenced backyard with a large deck perfect for relaxing or entertaining. Upstairs, the primary bedroom offers a walk-in closet and a 4-piece ensuite, while two additional bedrooms and another full bathroom with Corian countertops provide plenty of space for family or guests. The finished basement includes a cozy family room with a gas fireplace, a large window for added brightness, as well as laundry and storage space. Located close to schools, transit, and all amenities, this home truly has it all. Dont miss your chance to make it yours! (id:29090)
471 Fernside Street
Ottawa, Ontario
This beautiful 3 bedroom, 3 bathroom freehold town home NO REAR NEIGHBOURS and offers 2,160 sq. ft. of living space in the sought-after Findlay Creek community. With backing onto a park, its the perfect blend of privacy and convenience.The main floor features an open-concept layout with gleaming hardwood floors in the living and dining areas, a convenient powder room, inside access to the single-car garage, and an additional storage room. Large windows bring in plenty of natural sunlight. The bright, modern kitchen is equipped with stainless steel appliances (stove, fridge, dishwasher, hood fan, and microwave), an extra-large pantry, granite countertops, and a generous granite island. Sliding patio doors open to the backyard, ideal for relaxing or entertaining.On the second floor, the spacious primary suite includes a 3-piece ensuite. Two additional well-sized bedrooms, a full bathroom, and wall-to-wall carpeting complete the level.The finished lower level offers a large recreation room with a cozy fireplace perfect for family gatherings, game nights, or a home theatre setup.All of this in a vibrant, family-friendly community close to schools, shopping, restaurants, parks, and transit. Highlights:3 Bedrooms | 3 Bathrooms | 2,160 Sq. Ft.No rear neighbours backs onto park Modern kitchen with granite counters, island & pantry Bright open concept layout Hardwood floors on main levelSpacious primary suite with ensuite Finished lower level with fireplace. Close to amenities, schools & transit (id:29090)

