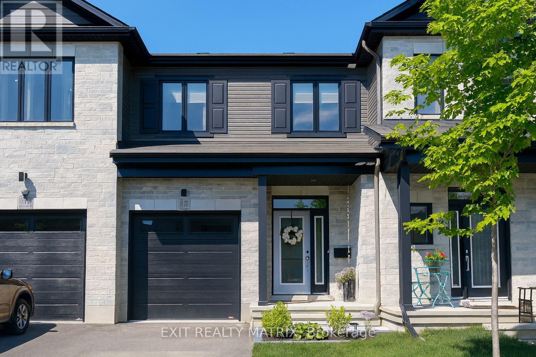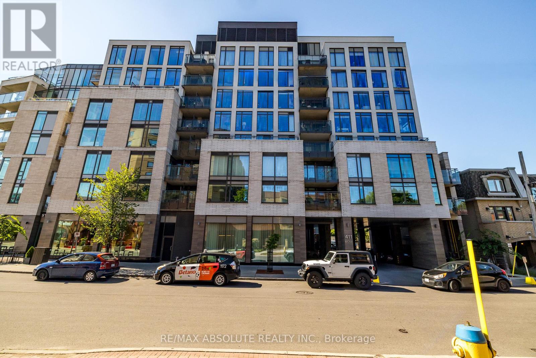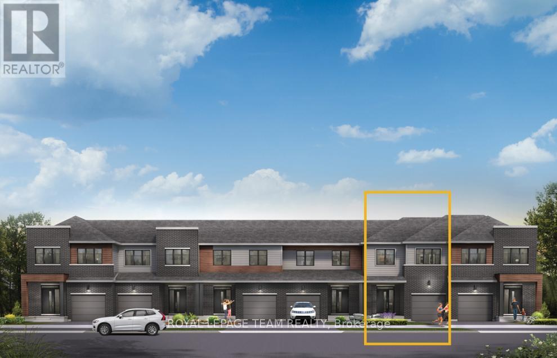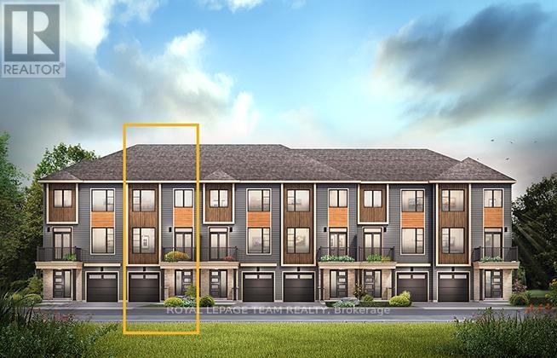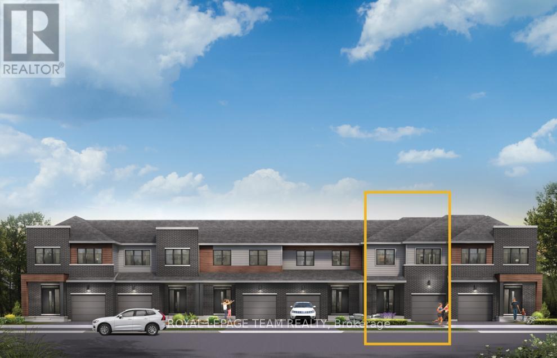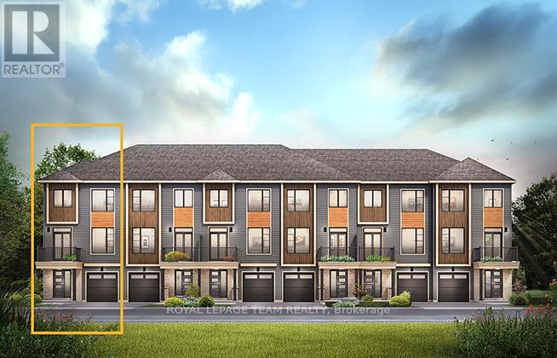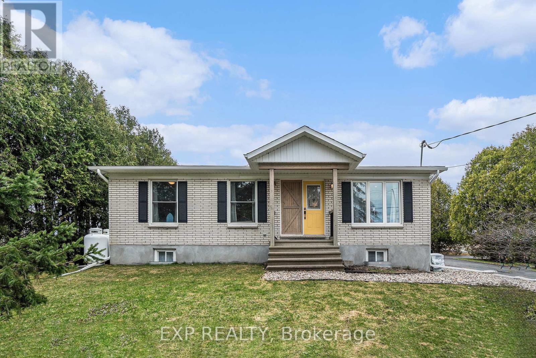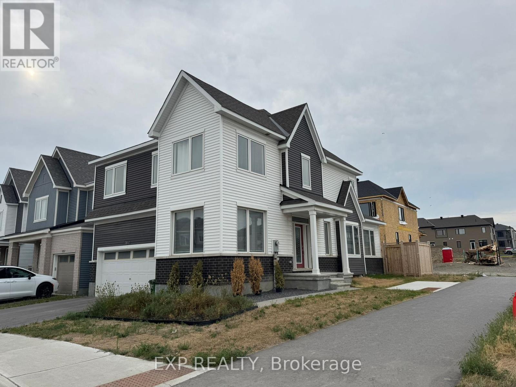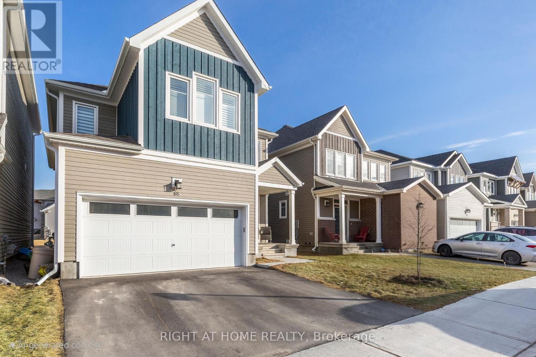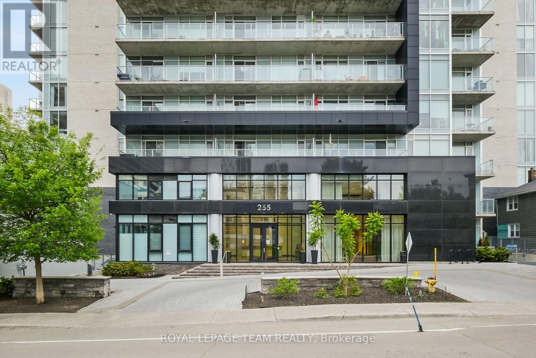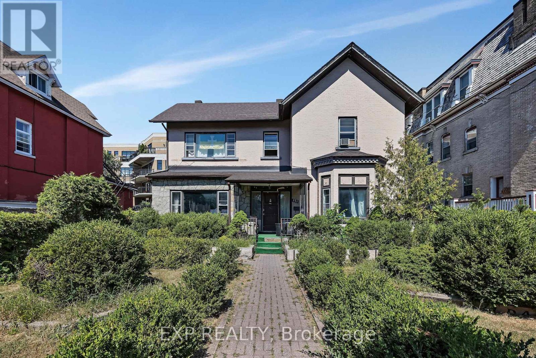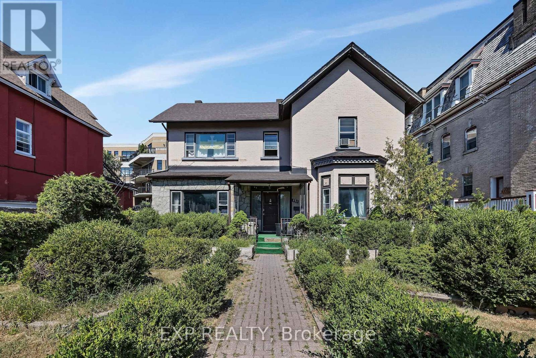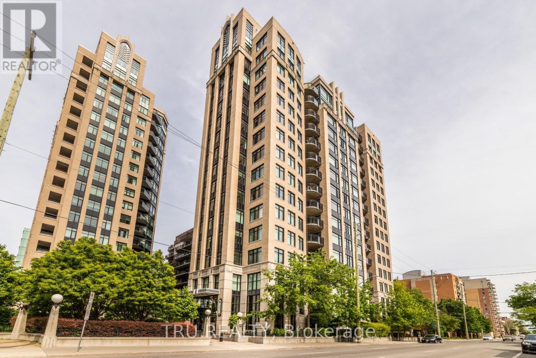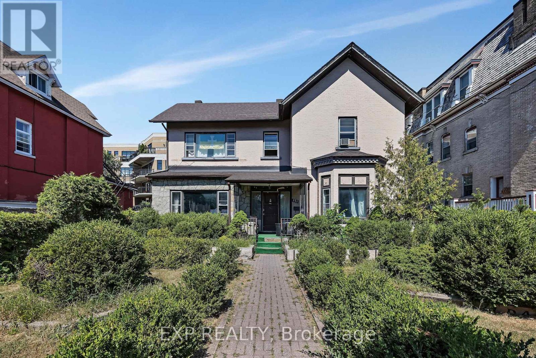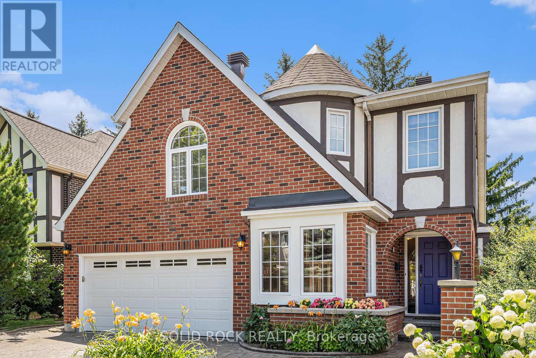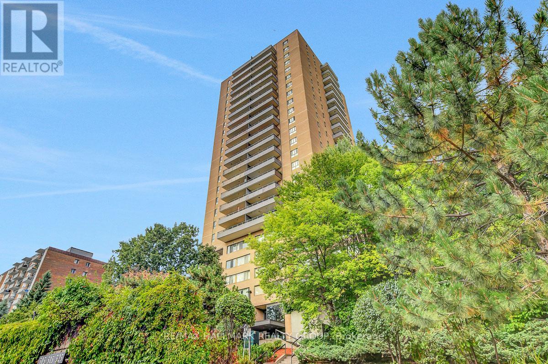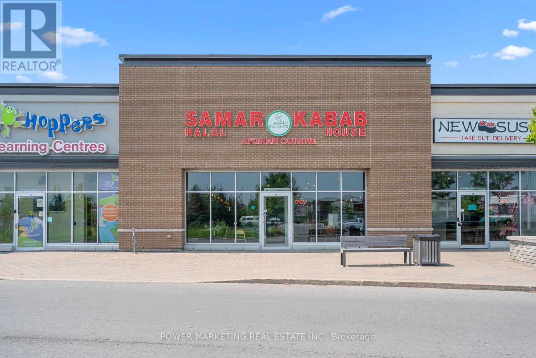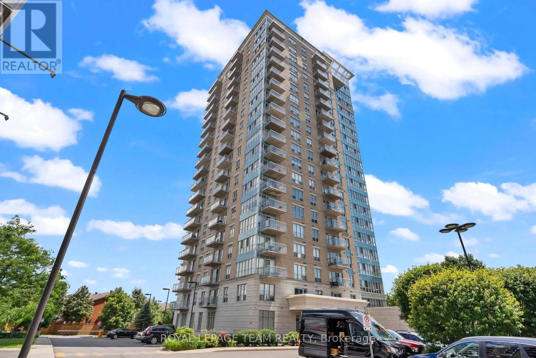739 Namur Street
Russell, Ontario
**Please note that photos are virtually staged** Welcome to this stunning Embrun townhome, where modern design meets everyday convenience. The bright, open-concept main floor sets the stage with an elegant dining area and a cozy living room complete with a built-in TV mount, perfect for relaxing evenings at home. At the heart of the layout, the chef-inspired kitchen shines with stainless steel appliances, a walk-in pantry, a sleek sit-at island, and abundant cabinetry for all your storage needs. Just off the kitchen, a charming eating area with patio doors opens to your private outdoor retreat. Upstairs, you'll find three spacious bedrooms, two full bathrooms, and a convenient laundry area. The primary suite is a true retreat, featuring a generous walk-in closet and a spa-like ensuite. The fully finished lower level expands your living space with a large rec room, cozy gas fireplace, and plenty of storage. A large garage and main floor powder room add to the homes practical appeal, while a high-end alarm system ensures peace of mind. Perfectly situated near schools, parks, and everyday amenities, this move-in ready home offers the lifestyle you've been waiting for. Don't miss this Embrun gem! (id:29090)
209 - 411 Mackay Street
Ottawa, Ontario
2 BED, 2 FULL baths, flooded with light from the Southern exposure in the heart of Beechwood Village, the Beverly Hills of Ottawa! This modern, Minto built, LEED building is chock-full of amenities - gym, party room, games room, BBQ area, guest suite, meeting room, bike storage, and more! U/g parking spot and storage locker included on the same level. Good sized balcony, fully covered - great for cushions! LVT flooring throughout, stainless appliances, quartz counter tops, washer/dryer off kitchen. Triple wide closets in both bedrooms. Starbucks, LCBO, Metro, Clocktower, Royal Oak and many more restaurants right on your doorstep, or a short walk. Enjoy watching Cricket at Rideau Hall, stroll down to Tavern on the Falls, or enjoy the Farmer's Market at the Field House in Stanley Park. Walk-able to downtown and the By-Ward Market. Some photos have been virtually staged. Ameneties are all on the same floor as unit. (id:29090)
285 Bankside Way
Ottawa, Ontario
Get growing in the Montgomery Executive Townhome. Spread out in this 4-bedroom home, featuring an open main floor that flows seamlessly from the dining room and living room to the spacious kitchen. The second floor features all 4 bedrooms, 2 bathrooms and the laundry room. The primary bedroom includes a 3-piece ensuite and a spacious walk-in closet, while the lookout basement offers a finished rec room. Backing greenspace/future district park. Don't miss your chance to live along the Jock River surrounded by parks, trails, and countless Barrhaven amenities. March 26th 2026 occupancy. (id:29090)
369 Bankside Way
Ottawa, Ontario
The Burnaby was designed so you can have it all. The First Floor features a spacious Laundry Room and an inviting Foyer. The Second Level includes a kitchen overlooking the Living/Dining area, and also a Den, perfect for working from home, or a quiet study area. The Third Level features 2 bedrooms, with the Primary Bedroom featuring a walk-in closet. The Burnaby is the perfect place to work and play. All Avenue Townhomes feature a single car garage, 9' Ceilings on the Second Floor, and an exterior balcony on the Second Floor to provide you with a beautiful view of your new community. Make the Burnaby your new home in Riversbend at Harmony, Barrhaven. June 16th 2026 occupancy! (id:29090)
287 Bankside Way
Ottawa, Ontario
There's more room for family in the Lawrence Executive Townhome. Discover a bright, open-concept main floor, where you're all connected - from the spacious kitchen to the adjoined dining and living space. The second floor features 4 bedrooms, 2 bathrooms and the laundry room. The primary bedroom includes a 3-piece ensuite and a spacious walk-in closet, while the lookout basement offers a finished rec room. Backing greenspace/future district park. Don't miss your chance to live along the Jock River surrounded by parks, trails, and countless Barrhaven amenities. March 31st 2026 occupancy. (id:29090)
371 Bankside Way
Ottawa, Ontario
The Dawson End is located on the end of the Avenue Townhome Block, allowing for more natural light in your home. The Dawson End has a spacious open concept Second Floor that is ideal for hosting friends and family in either the Dining area or in the Living space that is overflowing with an abundance of natural light. On the Third Floor, you have 3 bedrooms, providing more than enough space for your growing family. All Avenue Townhomes feature a single car garage, 9' Ceilings on the Second Floor, and an exterior balcony on the Second Floor to provide you with a beautiful view of your new community. Find your new home in Riversbend at Harmony, Barrhaven. June 18th 2026 occupancy. (id:29090)
2462 Dunning Road
Ottawa, Ontario
Tucked away on a serene, beautifully landscaped half-acre lot, this fully renovated bungalow offers the perfect blend of modern sophistication and warm country charm just minutes from all the conveniences of Orleans. Bathed in natural light, the open-concept main floor welcomes you with a spacious living room featuring a cozy fireplace, creating an inviting space for both everyday living and entertaining.The seamless layout flows into a stylishly updated kitchen and dining area, designed for everything from casual meals to memorable gatherings. With three generously sized bedrooms and a beautifully renovated full bathroom, the main level effortlessly combines comfort, style, and functionality.Downstairs, a fully finished basement offers incredible versatility ideal for a rec room, home office, gym, or media space. Step outside to your private backyard retreat, where you have a large deck where you can enjoy a quiet morning coffee, hosting summer barbecues, or simply unwinding in nature, this outdoor space is your personal oasis. Updates: Septic, Plumbing, Electrical,Insulation and Furnace (2020.) Driveway sealing and well service (2022) Parging (2024) Water softener, reverse osmosis(2023) well pump (2024) Septic cleaned & inspected (Oct2024) (id:29090)
1861 Haiku Street
Ottawa, Ontario
Come check out this beautiful 4 bedroom, 3.5 bathroom single home situated on a premium corner lot in Barrhaven! The extra bright main floor features elegant hardwood flooring, open concept layout including dining room and family room with cozy gas fireplace and a vaulted ceiling! The Kitchen includes upgraded pantry with extended cabinets and hidden lights, granite countertop, breakfast bar, upgraded tiled backsplash and brand new high-end SS appliances. The second floor is highlighted by a very spacious master bedroom that has a walk-in closet and en-suite with upgraded double vanity and an oversized glass shower. Three additional bedrooms with two other walk-in closets and a second bathroom complete the second floor. Fully finished basement comes w/ an additional bathroom and recreational area. The home comes also comes with 200 AMP suitable to charge your ELECTRIC VEHICLE. Close to the 416, Costco, Amazon warehouse, Barrhaven Market Place, schools and plenty of amenities! (id:29090)
607 Trigoria Crescent
Ottawa, Ontario
Available October 1st. Pristine end-unit Minto Hampton townhouse with endless modern upgrades and finishes! This home features stunning hardwood and tile flooring, along with potlighting throughout the open concept main floor. Beautiful kitchen with granite countertops, lovely backsplash, all stainless steel appliances, center island for added counter space, endless black cabinetry, and eating area overlooking the bright living and dining rooms. The second level features a full bathroom, 2 spacious bedrooms and a large primary equipped with a relaxing 4-piece ensuite including a glass shower and soaker tub. An oversized recreation room with large windows for added natural light, and a 2-piece bathroom are all conveniently located on the lower level. Tenant pays all utilities. A completed rental application, full credit report and proof of income required from all applicants. (id:29090)
126 Grasshopper Lane
Ottawa, Ontario
OPEN HOUSE Sunday, Sept. 31, 2-4pm. Welcome to 126 Grasshopper Lane, a stunning 3-bedroom, 3-bathroom home set on a rare 1.5-acre DOUBLE LOT in sought-after Dunrobin. Only 8 minutes to Kanata, this property offers the perfect balance of peaceful rural living with the convenience of nearby schools, shops, restaurants, golf, and the Ottawa River. Hardwood floors, neutral finishes, and tasteful modern finishes make this home move-in ready. Natural gas heating and high-speed internet ensure comfort and practicality not often found in country homes. One of the biggest highlights is the incredible oversized heated garage-a dream space for car collectors, tradespeople, or hobbyists. With space for 4-5 vehicles, inside entry, hot/cold water, dog washing station, pony panel, and frost-free shut-off, it provides flexibility rarely available in this area. Inside, the sun-filled eat-in kitchen features a massive island, quartz counters, designer tiled backsplash and doors to a large stamped concrete patio area ideal for entertaining. The bright living room offers plenty of space to gather, while a versatile family room could serve as a dining area, office, or even a guest bedroom. A full 3-piece bath on this level allows for multi-generational living or main-floor guest accommodations. Upstairs, the primary retreat boasts a walk-in closet and stylish ensuite. Two additional bedrooms, a full family bath, and second-floor laundry complete the level. Mechanical systems include forced-air natural gas furnace, central A/C, owned hot water heater, water softener, gas line for BBQ, oven & dryer. Crawlspace for extra storage. The expansive lot offers room to roam, garden, or add a coach house (buyer to verify). Close to Eagle Creek & Irish Hills golf courses, Heart & Soul Café, Dunrobin Shores Park/Beach, and Port of Call Marina. A unique opportunity combining land, location & a garage you won't find anywhere else! 24-hr irrevocable on offers. (id:29090)
68 Pelham Crescent
Ottawa, Ontario
Wow! Beautifully built in late 2020 & recently elevated to even higher standards! Phase II, plan 3 model by Caivan. 4-bed, 4-parking, double-garage, 3-bath home w/ a rough-in for a 4th bathroom if you desire. This home is 3027 sq. ft., including the 700 sq. ft. rec room in the basement. This home is located within the desirable Fox Run, just steps from the park and walking paths. Only a few minutes to groceries, shopping, restaurants & everything else this charming, close-knit community has to offer. The spacious foyer has a custom movable sideboard & large closet. There is a main floor powder room & additional double closets near the garage entrance as well! The separate dining area includes a custom wall bar & upgraded lighting. The kitchen is spectacular & sports an upgraded island, wall-mounted pot holder, custom pantry w/ thoughtful pullouts for garbage & recycling, water treatment integration, double sink, upgraded stainless steel appliances, quartz counters, breakfast bar, gas stove & undermount lighting. This is definitely NOT your basic model home. The living room has built-ins, a gas fireplace, & a custom movable sideboard. You will love this main floor layout, providing you easy access to your private yard. Did I mention the new PVC fencing & gas BBQ hook-up? A hardwood staircase leads you to the upper level with 4 bedrooms. The primary bedroom has double walk-in closets & a gorgeous ensuite. 1 of the 3 additional bedrooms includes a new Murphy bed. The upstairs laundry room is beautiful & convenient. Hardwood flooring, durable laminate in the rec room, custom blinds, shutters, TV wall mounts & a Ring doorbell. The cameras for the driveway, garage, and yard are also included. Professionally cabled (CAT 6a STP) for high-speed internet. Additional cables were installed for all Wi-Fi access points to give full house coverage. Come take a look. Flexible possession. (id:29090)
909 - 255 Bay Street
Ottawa, Ontario
Welcome to this freshly painted, bright & modern 9th floor 686 sq ft condo (according to builder floor plans) featuring 1 Bedroom, 1 full Bath, and a versatile flex room. This open-concept layout features a large patio window that fills the space with abundant natural light, complemented by elegant hardwood flooring. The sleek designer Kitchen is equipped with stainless steel appliances, quartz countertops, ample cabinet space and an island with seating; perfect for casual dining or meal prep. A spacious east-facing balcony offers expansive views, ideal for both relaxing and entertaining. The Primary Bedroom is well-proportioned & bright, and features a built-in closet. In the spacious Den/Flex Rm, a sliding pocket door transforms the space into a home office, guestroom or convenient second Bedroom, complete with a closet/built-in storage and the space can accommodate a queen-size bed. Additional highlights include convenient in-unit laundry, personal storage locker and access to top-tier building amenities: indoor pool, outdoor terrace and BBQ, state-of-the-art gym, sauna, party room, meeting spaces and guest suites. Monthly condo fees of $424.34 cover water/sewer, gas, reserve fund contributions, building insurance, management fees. Hydro averages approximately $80/month. Living here has you steps from the O-Train Lyon station, Parliament Hill and so much more! (id:29090)
171 Daly Avenue
Ottawa, Ontario
Prime investment opportunity in the heart of Sandy Hill, less than a 10-minute walk to the University of Ottawa. This historic 1874 home sits on a large 67 x 105.5 ft lot and is configured as a strong income-generating property. The main residence offers 6 rental rooms, including one with private ensuite and kitchenette, a large primary kitchen with adjacent laundry area, 2 full bathrooms, a spacious living/dining area, and a large front room/office. Plenty of natural light throughout and large principal rooms add to its appeal. The basement, with a separate entrance, features 2 self-contained studio units. Ideally located and well-suited for investors seeking immediate rental income with excellent future redevelopment potential in a prime downtown location. (id:29090)
613 - 88 Richmond Road
Ottawa, Ontario
Urban Living! Westboro is one of Ottawa's most dynamic neighbourhoods, celebrated for its walkability, boutique shops, thriving restaurant scene, and easy access to the Ottawa River. At QWest, you can live in the centre of it all, balancing the energy of the city with the ease of a modern, low-maintenance lifestyle.This sophisticated 2 bedroom, 2 bath condo has been thoughtfully designed for today's professional or couple. The open concept layout flows naturally between the kitchen, dining, and living spaces, enhanced by hardwood floors, tall ceilings, and oversized windows. The contemporary kitchen, with quartz counters, eating island and stainless steel appliances, doubles as a hub for cooking and entertaining.The 2nd bedroom offers versatility, perfect as a home office, guest room, or creative space, while the primary suite ensures comfort with its own ensuite bath. A second full bathroom is perfect for guests. Step outside onto the private balcony to soak in the vibrant Westboro vibe, or retreat upstairs to the building's rooftop terrace, where lounges, BBQs, and sweeping city views create an extension of your living space. Amenities including a fitness centre, theatre, and party room further elevate the experience, while underground parking with electric charger complete the package. Super walkable location or hop on the LRT for easy access to the core. This is more than a condo - it's a lifestyle in the heart of Westboro. Easy to show and flexible possession! (id:29090)
171 Daly Avenue
Ottawa, Ontario
Prime investment opportunity in the heart of Sandy Hill, less than a 10-minute walk to the University of Ottawa. This historic 1874 home sits on a large 67 x 105.5 ft lot and is configured as a strong income-generating property. The main residence offers 6 rental rooms, including one with private ensuite and kitchenette, a large shared kitchen with adjacent laundry area, 2 full bathrooms, a spacious living/dining area, and a large front room/office. Plenty of natural light throughout and large principal rooms add to its appeal. The basement, with a separate entrance, features 2 self-contained studio units. Ideally located and well-suited for investors seeking immediate rental income with excellent future redevelopment potential in a prime downtown location. (id:29090)
807 - 245 Kent Street
Ottawa, Ontario
Luxurious modern 1 Bedroom suite in Charlesfort's prestigious Hudson Park - a classy expression of NYC Art Deco style. Enter through the grand lobby, enjoy the fitness facilities, lounge & fabulous views from the rooftop terrace (BBQs, wet bar, furniture and fab views). This apartment has access to the private balcony, stainless steel appliances and in unit washer and dryer. One underground parking spot and storage unit included.Water and heat are included in the rent, Hydro and water tank rental are not.The Internet in the building is a big plus! 35$ a month for unlimited 50mbps up and down. Faster speeds are available, as well.The building offers a rooftop terrace with BBQ access, a work out room, a party/meeting room, a bike storage & rooftop terrace with unparalleled views. This exceptional development stands in the heart of Centertown, conveniently located & in proximity to public transportation, shopping, bike paths, shops, restaurants, parks, and much more! (id:29090)
171 Daly Avenue
Ottawa, Ontario
Exceptional redevelopment opportunity in the heart of Sandy Hill, just minutes from the University of Ottawa and downtown. This prime 67 x 105.5 ft lot offers excellent potential for future development in a highly sought-after urban location. Currently improved with a historic 1874 residence generating rental income, including 6 rooms in the main house and 2 basement studio units with separate entrance. The spacious lot, central location, and proximity to schools, transit, shopping, and amenities make this an ideal site for redevelopment or land assembly. Rarely available parcel in one of Ottawa's most established neighbourhoods - ideal for developers or investors looking to capitalize on strong demand for housing in the downtown core. (id:29090)
2427 Nutgrove Avenue
Ottawa, Ontario
Welcome to this stylish and move-in-ready townhome, ideally located in the heart of Half Moon Bay. This bright and spacious home features an open-concept living and dining area that flows effortlessly onto a refinished balcony, perfect for entertaining; offering clear, unobstructed views of the park. The kitchen is both functional and inviting, with ample cabinetry, a breakfast bar, double sink, and brand-new fridge and dishwasher installed in 2025. The main level boasts beautifully refinished hardwood flooring, and the ceilings have been professionally smoothed and painted in 2022, giving the space a clean, modern feel. Upstairs, you'll find two generous bedrooms, including a large primary suite complete with a walk-in closet. The third level is finished with contemporary luxury vinyl flooring, combining comfort and durability. The entire home has been freshly painted in 2025, and all light fixtures have been thoughtfully updated to complement the modern aesthetic. Additional upgrades include a new air conditioning unit installed in 2023, as well as freshly painted front door and garage, enhanced with stylish landscaping to boost curb appeal. Situated on a quiet, family-friendly street directly facing a community park, this home is also within walking distance to Half Moon Bay Park, which offers tennis courts and a soccer field. This is an exceptional opportunity to own a beautifully updated townhome in one of Barrhavens most vibrant and growing communities. Simply move in and enjoy. (id:29090)
19 Cullen Court
Ottawa, Ontario
WELCOME TO YOUR DREAM HOME! Nestled on a quiet court and backing onto scenic parkland with direct access to walking and biking trails, this beautifully maintained 4-bedroom, 3-bathroom home offers a rare combination of privacy, elegance, and family-friendly living. The timeless brick exterior is complemented by a custom interlock driveway and a stunning rear patio shaded by a majestic maple tree, perfect for outdoor entertaining. The premium pie-shaped, fully fenced lot (arguably the best on the street!) features mature hedges, lush gardens, custom wrought iron accent fence, and an additional interlock patio perfect for future hot tub or fire pit. Inside, you will love the unique layout with the living room and family room, each on their own level, ideal for both relaxed gatherings and quiet retreats. The living room boasts a stunning stone fireplace and tons of natural light pouring through one of the two skylights in the home. The main floor features a versatile den, formal dining room, an eat-in kitchen and convenient mudroom with inside access to the double garage with door to the interlock BBQ area with gas hookup. Upstairs, you'll find four spacious bedrooms including a primary suite with hardwood floors, a walk-through closet, and a private 4-piece ensuite. The finished lower level, with dedicated laundry area, is perfect for recreation room, home gym, or teen retreat with custom built-in cedar closets offering tons of functional storage space for hobbies or seasonal items. The location of this home can't be beat with its close proximity to shopping, public transit, tennis courts, Ben Franklin Park with Superdome and soccer fields, Nepean Sportsplex and top rated elementary and high schools. Also a quick commute to Algonquin College, Centrepointe Theatre/Library and Woodroffe Transitway Station. This exceptional home is a must-see gem! (id:29090)
1441 Stagecoach Road
Ottawa, Ontario
This 3-bdrm BUNGALOW in GREELY is a short drive to Emerald Links Golf Course, Rideau Carleton Casino, Orchard View Event Center, and is close to restaurants, parks, schools, and recreational trails. Painted in neutral colors and has laminate flooring. Built in 2002 by a Finnish builder with features like FLOOR RADIANT HEATING and a sauna. There is NO BASEMENT, it has a main floor with a spacious foyer, with skylight, an Open living room, a separate dining area, an eat-in kitchen with center island, lots of cabinets and large counters. There is 3 piece bathroom with an INDOOR SAUNA for 4. Primary bedroom accommodates a King-size bed with a walk-in closet & 3 piece ensuite, the bathtub has Jacuzzi jets. Second bedroom currently used as music room and third bedroom used as office. The laundry room has inside access to the oversized garage with storage room and also has heated floors! Two Newer Wall mounted AC units cool the whole house. This is a HUGE lot with a private backyard and has a 16 x 32 DECK. There is a Bunkie at At Rear Of Property that Has Hydro and Is Insulated. There is also a storage shed in the backyard. Tenant pays for Heat and Hydro. Experience the comfort, space, and convenience this residence has to offer. Schedule a viewing today and envision the possibilities of making this your next home! (id:29090)
840 Du Golf Road
Clarence-Rockland, Ontario
Welcome to 840 Du Golf Road in Clarence-Rockland, a beautifully maintained bungalow set on a large fenced lot with plenty of updates throughout. This bright and inviting home features large windows that fill the space with natural light, offering 2 bedrooms on the main floor plus an additional bedroom in the finished basement. The main level includes a spacious full bathroom and a generous laundry room with abundant storage. Downstairs, the family room is warmed by a cozy woodstove, creating the perfect retreat for relaxing evenings. A distinctive lower-level bedroom showcases a wall of interior windows that look into the family room, adding a unique and stylish architectural touch. The basement also offers a large utility room for practical use and extra storage. Outside, enjoy the expansive backyard with a deck and charming built-in gazebo, perfect for outdoor dining or quiet summer nights. A detached double garage provides additional parking and workshop space. Conveniently located in a welcoming community with access to local amenities, schools, parks, golf, and nearby shops, this home combines comfort, character, and functionality both inside and out. (id:29090)
1902 - 505 St Laurent Boulevard
Ottawa, Ontario
Welcome to The Highlands, where resort-style living meets city convenience! This spacious 3 bedroom, 2 bathroom condo on the 19th floor provides sweeping views of downtown Ottawa, the Gatineau Hills, and gorgeous sunsets. Freshly painted throughout in soft, neutral tones and featuring brand new carpeting in the living areas and bedrooms, this unit is bright, inviting, and ready for you. While the kitchen and bathrooms remain in original condition, along with the lighting, the layout is functional; the perfect canvas for buyers to update and personalize to their own style. The open-concept living and dining area is filled with natural light, thanks to large windows that offer direct access to a private balcony, making it the perfect place to unwind at the end of the day. The three well-sized bedrooms provide excellent closet space and flexibility, while two bathrooms add everyday convenience. With immediate possession available, you can move right in and start planning your updates. Residents enjoy popular amenities, including an exercise room, party room, sauna, indoor car wash bay, heated outdoor pool, and beautifully landscaped green spaces with walking paths and fountains. Condo fees include heat, hydro, and water, providing exceptional value. The unit also comes with one underground parking space. Ideally located, this community is just minutes from Montfort Hospital, CMHC, CSIS, shopping, groceries, transit, and Ottawa River pathways, with easy access to HWY 417 and downtown. A fantastic opportunity for first-time buyers, downsizers, or investors in one of Ottawa's most established condo communities. (Some photos have been virtually staged.) (id:29090)
2288 Tenth Line Road
Ottawa, Ontario
Opportunity Knocks!Turnkey, fully licensed, and highly profitable restaurant available in a prime location situated next to Home Depot and a busy business park, surrounded by well-known businesses. This is a rare chance to acquire a thriving operation with excellent foot traffic and visibility. (id:29090)
506 - 90 Landry Street
Ottawa, Ontario
Welcome to 90 Landry Street, Unit #506 a beautifully appointed 1-bedroom + den condo located in the highly sought-after La Tiffani 2 by Claridge. Situated in the vibrant community of Vanier, this prime location places you within walking distance of some of Ottawas most prestigious neighbourhoods, including New Edinburgh and Rockcliffe Park, with downtown Ottawa just minutes away. Step inside to discover a bright and modern living space designed for comfort and functionality. The open-concept layout features a versatile den, perfect for use as a home office, formal dining area, or cozy reading nook. The contemporary kitchen comes complete with quartz countertops, a center island with breakfast bar, and stainless steel appliances. Enjoy abundant natural light streaming through the floor-to-ceiling windows, highlighting the rich dark hardwood floors throughout the main living areas. The bedroom features plush carpeting. Additional perks include in-unit laundry and a spacious, oversized private balcony, ideal for relaxing or entertaining. Enjoy premium amenities, including a heated indoor saltwater pool, a fully equipped fitness center, and a welcoming lobby. The unit also comes with a dedicated underground parking space and storage locker. Heat and water are included in the rent, and you're just steps from popular restaurants, cafes, shops, and entertainment options. Don't miss your chance to live in style and convenience, just minutes from the heart of the city! (id:29090)

