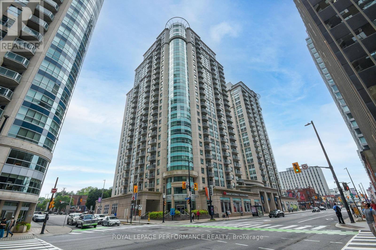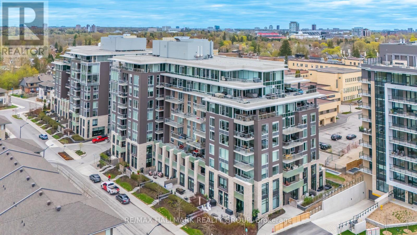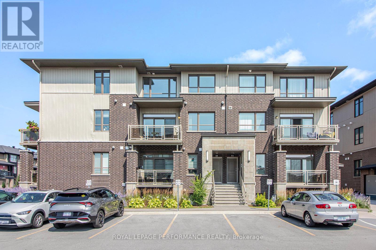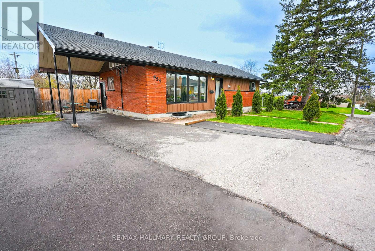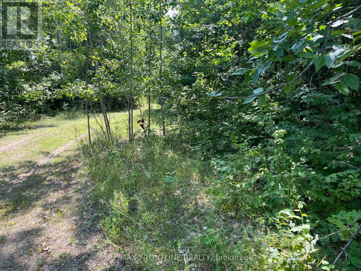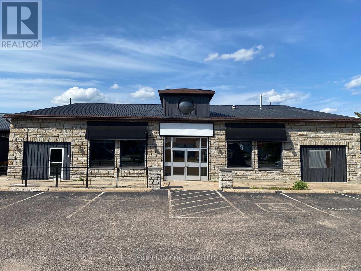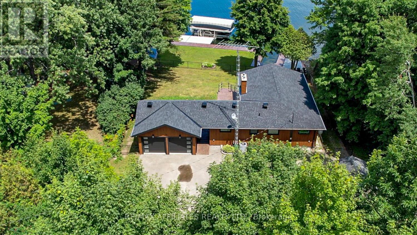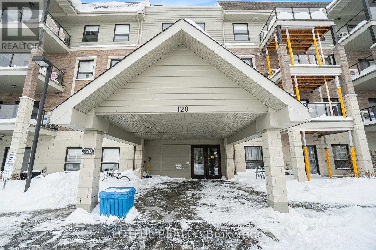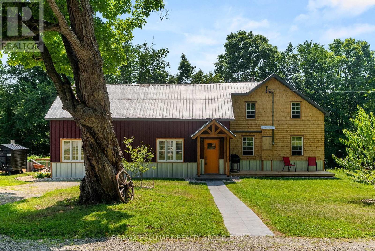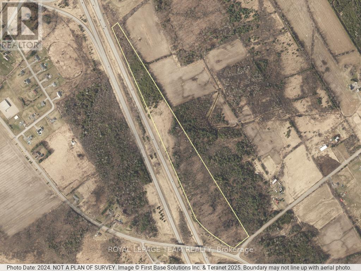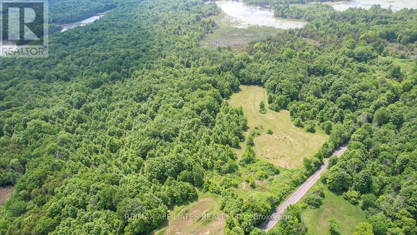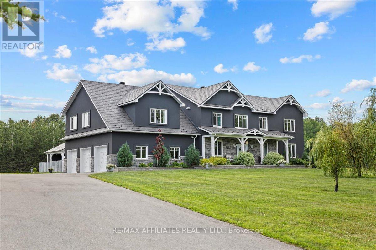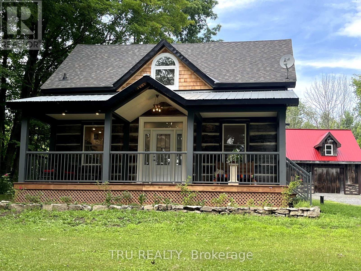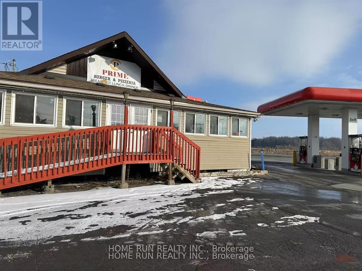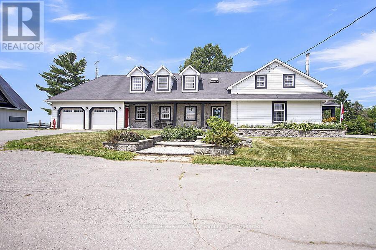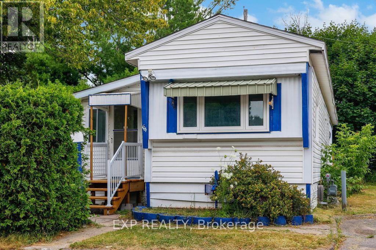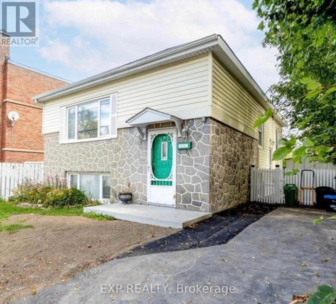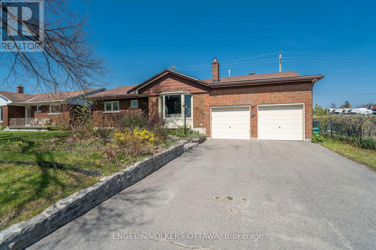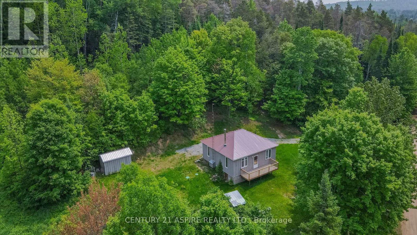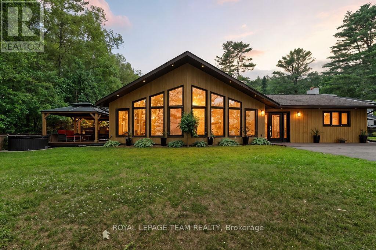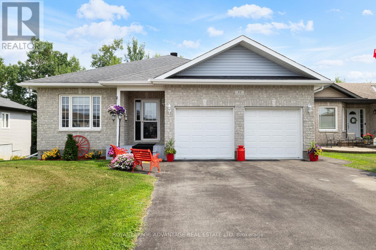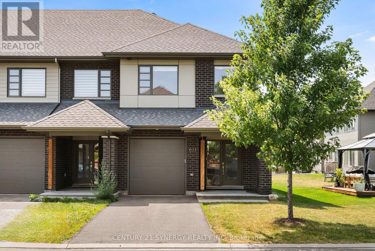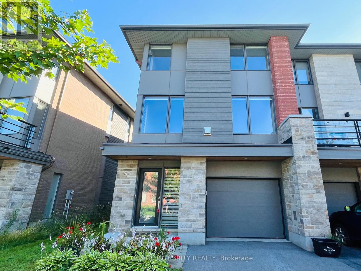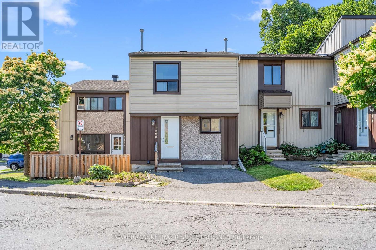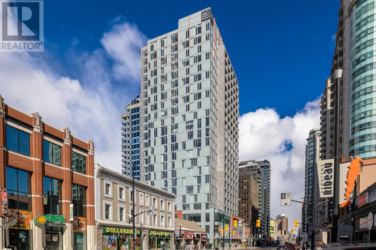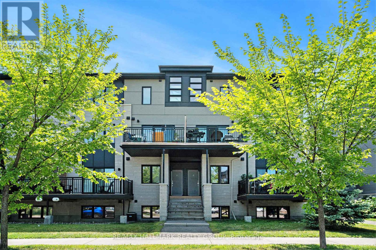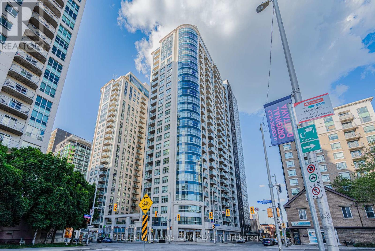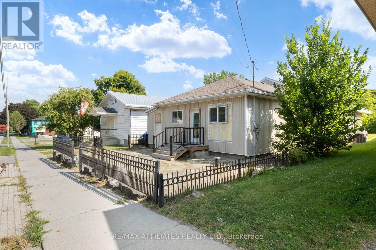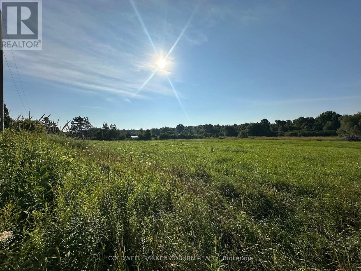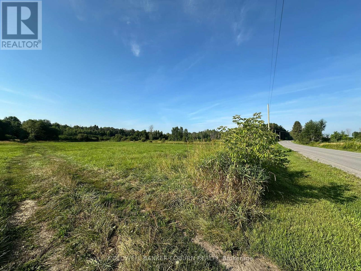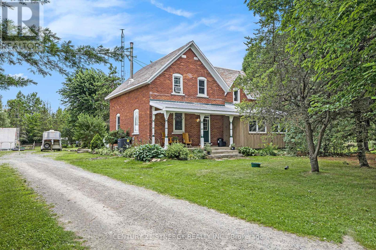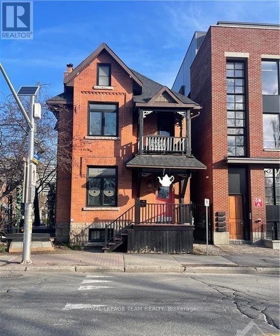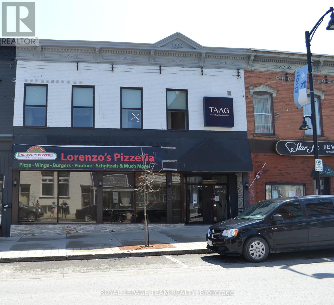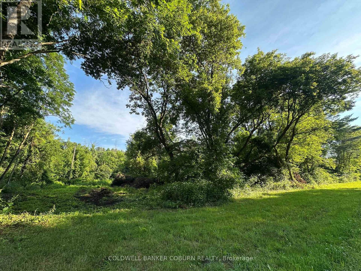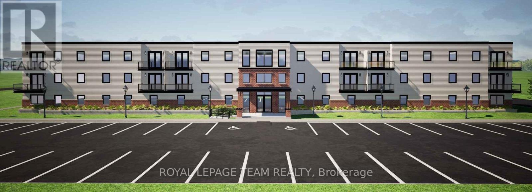50 Beech Street
South Stormont, Ontario
CONTEMPORARY INGLESIDE RAISED BUNGALOW! Welcome to 50 Beech Street, a contemporary raised bungalow nestled in Ingleside close to the park, schools, shopping, the walking/bike path and the Long Sault Parkway/St. Lawrence River! This 2+2 bedroom home boasts features such as a spacious foyer, an open concept layout designed for entertaining, a stunning gourmet kitchen complete with an eat-in island, and a pantry, a living room, and a dining area, with access to a rear deck, pool, and fully fenced rear yard. There are 3 full baths including an Ensuite, + a fully finished basement, and Main Floor Laundry Room. Updates include deck, fence, electric fireplace, and pool. The Sellers require 1 full day (9:00 AM - 5:00 PM) (6:59 PM irrevocability) to deal with any, and all offer(s) as the Sellers see fit. (id:29090)
705 Second Street E
Cornwall, Ontario
Brimming with character, this all-brick bungalow with DOUBLE ATTACHED GARAGE exudes timeless details with room to customize! Two bedrooms plus a den (easily a 3rd) grace the main floor, with hardwood flooring, crown moldings, arched doorways, and built-in nooks for classic charm. The bright galley kitchen opens to a backyard, deck and gazebo, perfect for summer nights. Contemporary buyers will appreciate the updated main bath, forced air gas heat, and central A/C. Enjoy a concrete double drive, and inviting curb appeal. Semi-finished lower level offers a 3pc bath, workshop, flex room, and large rec area, awaiting your vision! 48 irrevocable on all offers. Call today for a tour! (id:29090)
1107 - 234 Rideau Street
Ottawa, Ontario
Discover urban living at its finest in this sun-filled one-bedroom apartment, complete with underground parking and a storage locker. As you step inside, a wide entrance with a large closet leads you to a spacious, open-concept living and dining area featuring hardwood floors. A large door opens to a balcony, offering stunning views of downtown. The modern kitchen is equipped with stainless steel appliances, a ceramic backsplash and floor tiles. The cozy bedroom boasts a large window and well-sized closet. Tastefully decorated bathroom has a bathtub and upgraded tiles. For your convenience, there's in-unit laundry. The location is truly unbeatable, placing you close to all amenities and the city's cultural hub. You can easily walk to Parliament Hill, Ottawa University, the Rideau Centre, the National Art Centre, and numerous restaurants and coffee shops in the Byward Market. Embrace an active lifestyle with access to the building's gym, pool and sauna. The building also offers 24-hour concierge service, and a party room with a huge terrace for residents to use. The unit has been freshly and professionally painted (July 2025). Public transit is easily accessible right at your doorstep. (id:29090)
503 - 570 De Mazenod Avenue
Ottawa, Ontario
WOW! This stunning one-bedroom condo offers modern luxury in one of Ottawas most desirable new communities - The River Terraces II in the iconic Greystone Village! Step inside to a bright, open-concept layout featuring a sleek kitchen with stainless steel appliances, sparkling white countertops, a chic tile backsplash, and generous cabinetry - perfect for cooking or entertaining. Once you arrive, you'll never want to leave! The spacious Primary Bedroom is flooded with natural light from large windows, while the elegant bathroom includes a deep basin sink, tiled backsplash, and a combined shower and tub for added comfort. Plus, breathe in the fresh air and step out onto the oversized balcony! Take in sweeping views of the neighbourhood while you enjoy a good book or relax in the perfect spot for a morning coffee. Enjoy the convenience of your own dedicated storage locker, along with access to exclusive building amenities including secure bike and kayak storage, a fully equipped fitness centre, yoga studio, party room, inviting lounge and more. Live in a new, up and coming neighbourhood in the heart of sought after Old Ottawa East only steps away from all of our city's beautiful landmarks including the Rideau Canal, downtown Ottawa, Lansdowne Park and more! Stroll along the Rideau River at your desire. This is downtown living done right - convenience on every corner. Come fall in love today! (id:29090)
84 Carabiner Private
Ottawa, Ontario
Spectacular Upper-Level 2-Storey Condo Top Floor with Premium Finishes! Welcome to this rarely available upper-level stacked 2-storey condo unit offering 1,196 sq ft of luxurious living space built in 2020! Boasting 2 spacious bedrooms, 2.5 beautifully appointed bathrooms, and impressive upgrades throughout, this sun-drenched home is a true gem. Step inside and be captivated by the stunning open-concept second level, featuring rich hardwood flooring and a dramatic wall of windows that floods the space with natural light. The stylish living room opens to a private balcony through sliding patio doors, creating a seamless indoor-outdoor flow, perfect for morning coffee or evening relaxation. The modern kitchen is a chefs dream, complete with sleek granite countertops, a designer tile backsplash, pot lights, stainless steel appliances, a breakfast bar, and a bright eat-in area ideal for casual dining. A chic 2-piece powder room completes this level, perfect for guests. Upstairs, the third level offers a tranquil retreat. The generously sized primary bedroom features a walk-in closet and a gorgeous 3-piece ensuite with an oversized glass shower and granite vanity. A bright and spacious second bedroom and a modern 4-piece main bathroom provide comfort and convenience for family or guests. Additional features include in-suite laundry, one parking space, and low-maintenance condo living at its finest. Located in a vibrant community just steps from parks, schools, walking paths by the pond, and all major amenities, this spectacular unit offers style, space, and unbeatable convenience. Don't miss your chance to call this exceptional property home! (id:29090)
924 Bermuda Avenue
Ottawa, Ontario
Don't miss this exceptional investment opportunity with a fully furnished, legal duplex on a prime corner lot, offering 8 bedrooms, 4 full bathrooms, and parking for up to 10 vehicles. This turn-key property delivers strong cash flow, ideal for both investors and owner-occupants seeking income support. The upper unit features 4 spacious bedrooms, 2 full bathrooms, an updated kitchen, and a bright, open-concept living and dining area, with a recently replaced A/C unit. The lower unit, fully renovated in 2017, mirrors the same layout with modern finishes, large windows, and a sleek kitchen with a breakfast bar. Each self-contained unit includes in-suite laundry and separate hydro meters (200 amps total), ensuring privacy and easy management. Extensive upgrades include a new roof and windows (2017), A/C units and attic insulation (2018), fencing (2020), high-efficiency boiler and hot water tank (2021), full driveway paving (2024), and fresh paint throughout (2025). Located just minutes from downtown, La Cité Collegiale, Montfort Hospital, NRC, DND, LRT, transit, and shopping, this high-demand rental is a rare, low-maintenance income property in one of Ottawa's most accessible neighborhoods. Full rent roll is attached to this listing for your review. Book your private showing today! (id:29090)
0 Red Pine Road
Tay Valley, Ontario
Invest in your private GET-AWAY location that touts 7.8 acres with a pond located at the back portion of the land. Located in the midst of some larger lakes and many smaller lakes this property offers both privacy and tranquility, yet, it is just a few minutes to The Trans Canada Highway (Highway 7). This property is rectangular in shape and irregular at the front and the back. Topography is a mix of beautifully wooded hills, some cleared areas and low-lying portions closer to the pond. Site lines through the bush are quite open making it a great habitat for birds, wildlife and colourful amphibians. Access is very good with the last kilometer or so, being a private road (after turning off Bolingbroke Rd). Road ends as a cul-de-sac right at the property. Trucks and SUVs are best vehicles to use when visiting this property. Front of property is marked with a sign as well as 2 bright yellow ties showing the approximate front corners of the property. Conveniences are located in Sharbot Lake about 20 minutes away and Town of Perth is about 30 minutes away. (id:29090)
207 Nelson Street
Pembroke, Ontario
Custom Building with Parking for 50+ Vehicles. Large Commercial Kitchen with Equipment. No Steps at Multiple Entrances and throughout Main Level. Located Immediately on the Algonquin Trail. Direct Access by Foot, Bicycle, Snowmobile or ATV. Many Large Windows with Great Views of the Ottawa River & Laurentian Mountains. 8500 square feet available, with possibility to create units as small as 2000 square feet. Many possible configurations to suit various business applications such as Restaurant * Retail * Office Space * Brewery/Distillery * Medical * Salon * Fitness. High Traffic Count and Great Visibility. Quick walk to Pembroke Marina, Algonquin College, Pembroke Memorial Center and Downtown Pembroke. Many Recent Improvements to the Property. Liquor License Capacity is 532 (id:29090)
34 R7 Road
Rideau Lakes, Ontario
Welcome to your turnkey waterfront retreat on the breathtaking shores of Lower Rideau Lake! This impeccably maintained and thoughtfully updated home is nestled in one of Eastern Ontario's most sought-after waterfront communities, offering miles of lock-free boating on both Lower and Big Rideau Lakes. Cruise to picturesque destinations like Rideau Ferry and Portland to enjoy lakeside dining and vibrant waterfront culture. Set on a beautifully landscaped lot with stunning views down the lake, this property features a premium seawall with stamped concrete detailing, a new dock, boat lift, and a private boat slip ideal for the avid boater or lakefront enthusiast. Enjoy morning coffee or evening cocktails from your upper deck, finished with durable Duradek flooring and sleek InvisiRail glass railings for unobstructed lake views. Inside, the open-concept main floor has been tastefully updated with engineered hardwood flooring throughout. The modern kitchen flows seamlessly into the dining and living areas, creating a bright and airy atmosphere with panoramic lake views. Two spacious bedrooms are accompanied by two stylishly renovated full bathrooms, offering comfort and function for family and guests alike. The lower level offers even more living space with a walk-out family room complete with a cozy gas fireplace, a two-piece bath, and generous storage/utility areas. Step outside to a covered, stamped concrete patio perfect for entertaining or relaxing in the shade while taking in the peaceful lakefront setting. A detached two-car garage provides ample parking and could easily double as a home gym or workshop. The partially fenced yard offers space for kids and pets to play safely. Whether you're looking for a full-time residence or a four-season getaway, this exceptional waterfront home combines modern comfort, natural beauty, and recreational lifestyle in one unbeatable package. Don't miss your chance to own a slice of Rideau paradise! (id:29090)
618 Spikemoss Place
Ottawa, Ontario
Welcome to this beautifully maintained 3-bedroom, 4-bathroom townhome, ideally situated on a quiet, family-friendly street in a growing community. Just steps from parks, scenic trails, Millennium Sports Park, schools, and convenient transit options, this home blends the comfort of suburban living with easy urban access. Step inside to a bright and welcoming main floor featuring a spacious foyer, gleaming hardwood floors, and oversized windows that bathe the home in natural light. The modern kitchen boasts stainless steel appliances, ample cabinetry, and a sleek backsplash, seamlessly connecting to the open-concept living and dining area that features a cozy gas fireplace and sliding patio doors leading to a large, private fenced backyard - ideal for entertaining, gardening, or simply relaxing on the deck. Upstairs, the generously sized primary bedroom includes a walk-in closet and a spa-like ensuite with a soaker tub and separate shower. Two additional bedrooms and a renovated full bathroom provide comfortable accommodations for family or guests. The fully finished lower level offers a spacious and versatile rec room, perfect for a home office, playroom, or media area, along with a convenient powder room, laundry space, and ample storage. Recent updates include new laminate flooring on the second level (2024), a hot water tank (2024), and a Bosch dishwasher (2023). This turn-key home is a rare opportunity don't miss your chance to call it home. (id:29090)
232 Peacock Drive
Russell, Ontario
This house is not built. This 3 bed, 3 bath middle unit townhome has a stunning design and from the moment you step inside, you'll be struck by the bright & airy feel of the home, w/ an abundance of natural light. The open concept floor plan creates a sense of spaciousness & flow, making it the perfect space for entertaining. The kitchen is a chef's dream, w/ top-of-the-line appliances, ample counter space, & plenty of storage. The large island provides additional seating & storage. On the 2nd level each bedroom is bright & airy, w/ large windows that let in plenty of natural light. An Ensuite completes the primary bedroom. The lower level can be finished (or not) and includes laundry & storage space. The standout feature of this home is the full block firewall providing your family with privacy. Photos were taken at the model home at 325 Dion Avenue. Flooring: Hardwood, Ceramic, Carpet Wall To Wall (id:29090)
110 - 120 Prestige Circle
Ottawa, Ontario
Nestled near the Ottawa River in the prestigious community of Petrie's Landing, this elegant condo offers a sophisticated, maintenance-free lifestyle. Step into the luxurious lobby, where elevators await to take you to this sun-filled 1-bedroom + den retreat. Designed with an airy open-concept layout, this home features gleaming hardwood and ceramic flooring throughout. The stylish kitchen boasts granite countertops, stainless steel appliances, and ample cabinetry. The living and dining area is bathed in natural light, with sliding doors leading to a beautifully landscaped private patio perfect for relaxing or entertaining. The spacious primary bedroom offers a walk-in closet, while the versatile den serves as an ideal home office or guest space. A spa-like 4-piece bathroom impresses with a soaker tub and separate glass-enclosed shower. Additional conveniences include a dedicated parking space and storage locker. Enjoy an unbeatable location just steps from scenic trails, green spaces, and Petrie Islands waterfront. With all amenities nearby and the future LRT within close reach, downtown Ottawa is just a short 15-minute commute away (id:29090)
187 Kitley Bastard Road
Elizabethtown-Kitley, Ontario
Welcome to this charming country retreat, nestled on over 6 acres of beautifully treed land just 5 minutes from Bellamy Lake. Pull into the circular driveway and discover a recently updated 3-bedroom, 1-bath home offering both comfort and character. The main floor features a spacious eat-in kitchen, a cozy living room, and a versatile laundry room. One of the standout features is the attached oversized workshop, an ideal space for projects, hobbies, or creative pursuits. The 6 acres include a 2-acre open field, perfect for farming, horses, or other agricultural pursuits, with a pond already dug in one corner for added functionality or enjoyment. The property also features 27 fruit trees of varying kinds, offering the joys of your own seasonal harvest. Step outside and enjoy the tranquility of a well-maintained garden, a hobbit-style outhouse for convenience, and a large barn currently home to chickens, which can be included with the sale if desired. Front and back decks provide ideal spots to relax and take in the peaceful surroundings, whether you're enjoying your morning coffee or watching the sunset. Whether you're dreaming of fresh eggs, growing your own food, or simply embracing a laid-back country lifestyle, this property offers the space, charm, and versatility to make it all possible. The bathroom is currently being finished. The leveled barn will be removed before closing. (id:29090)
2328 Crowder Road
Edwardsburgh/cardinal, Ontario
This versatile 25+ acre property offers a rare opportunity just minutes from Spencerville and Highway 416, making it ideal for commuters to both Ottawa and Brockville. Featuring a mix of mature bush and open, cleared areas, the land is rich with natural beauty, space, and local wildlife. Whether you're dreaming of building your own private retreat, hobby farm, or country estate, this parcel provides the perfect canvas. With the potential to have up to three homes (buyer to verify with township), this property also presents a unique opportunity for future development to include multi-generational living with additional family dwellings. Build now for yourself and add in parents/children later for a unique, family-oriented property, or build and use as a recreational property with income-producing potential. With no bad choices here, this is your chance to shape the land to suit your vision! (id:29090)
00 Otter Lake Road
Rideau Lakes, Ontario
Welcome to your private country haven in the heart of the breathtaking Rideau Lakes Region! This stunning almost 12-acre rolling lot offers the perfect blend of peace, privacy, and outdoor adventure, nestled among some of Eastern Ontario's most coveted lakes Big Rideau Lake, Bass Lake, and Otter Lake all just minutes away. Whether you're dreaming of building your ideal rural retreat or seeking a recreational paradise to enjoy year-round, this property has it all. Set well back from the road and framed by a beautiful mix of mature hardwoods and open fields, the land offers a scenic, park-like setting with natural walking trails already in place. Enjoy peaceful strolls under a canopy of trees, watch wildlife roam freely, or spend your days cross-country skiing, snowshoeing, or ATV'ing. The terrain is gently rolling, making it ideal for a variety of building options and hobby uses from gardening to hobby farming or creating your own private escape surrounded by nature. Conveniently located on a paved, year-round road, you're just 15 minutes from the shops, schools, and amenities of Smiths Falls, 15 minutes to the historic charm of Heritage Perth, and approximately one hour to both Kingston and Ottawa. Whether you're looking to enjoy cottage country tranquility year-round or seasonally, the location offers both seclusion and accessibility. This rare offering is a blank canvas for your dream home or recreational getaway. If you've been searching for a slice of countryside paradise with room to roam and endless possibilities, this is it. Don't miss your opportunity to own land in this highly desirable area your Rideau Lakes lifestyle starts here. Book your showing today! (id:29090)
6 Victoria Street
Athens, Ontario
Investment Opportunity! A 4 Plex located a short walk from the Main Street of Athens which will allow your tenants to shop, bank and dine. 3 - 2 bedroom units, and 1 - 1 bedroom unit with the tenants paying their own heat and hydro. Tenants have access to a shed locker and 1 parking space. One unit is currently vacant, renovated, which will provide the options of whether to move in or charge current rental rates. (id:29090)
2440 Emmett Road
Ottawa, Ontario
Stunning custom-built modern farmhouse on five private acres located in Cumberland, just 10 minutes from Orleans! Beautiful front Verandah. Inviting front entrance with tile floors. This 5-bedroom, 5-bath home features engineered hardwood and upscale tile throughout, detailed trim, in-floor heating, triple-pane windows, and a 3-car heated garage. Chef's kitchen with centre island, quartz countertops, GE Café appliances, induction cooktop, dual French-door ovens, and a walk-in pantry with extra fridge/freezer. Bright eating area for the whole family. Enjoy a spacious living room with floor-to-ceiling windows and a wood-burning fireplace, a screened-in sunroom, and a main-floor primary suite with shiplap ceiling and a luxury five-piece ensuite. Dual sinks, stand alone tub, large walkin glass shower and walk-through closet.Main floor Den, and laundry. Large mudroom with inside access to the garage. Upstairs offers three bedrooms with ensuite or jack and jill access, a flex room, and a second laundry. Flex room can be used for a 2nd-level family room, office or bedroom. An Additional staircase brings you to a private guest suite featuring a bedroom, 3-pc bath, games room, and bar. The finished basement includes a theatre room with stadium seating, a utility room and plenty of storage. Outdoor oasis includes a heated inground pool, concrete patio, private fencing, pool house with bathroom, outdoor shower, and a fully covered BBQ station (Blackstone, Kamado, and BBQ). Detached heated 3-door garage + RV parking. Large doors, loft storage, bathroom and office. Paved driveway for multiple vehicles and toys. Enjoy the beautifully maintained gardens and lawn. Quiet road, soon to be paved. Property is excellent for a family, hobbyist or home business. The perfect blend of luxury, privacy, and location! (id:29090)
1913 Old Carp Road W
Ottawa, Ontario
Calling chefs, car guys, contractors, and lovers of unique design and style, your domain beckons! This charming beautifully updated character log home is set on two very private acres minutes from 417 and shopping (exit at Terry Fox)! It will captivate you. Just a short drive to escape into your country oasis - from the welcoming front porch you step into a magnificent open concept main floor, complete with both a wood stove & electric fireplace, deep window wells, full bathroom and office. But the show stopper is that kitchen & dining room - designed to please. Discover two full bathrooms, three bedrooms, main floor laundry & storage, & full basement (no crawl space here)! But wait! There's more! Four garages, a fully heated workshop, with adjacent storage area; a separate storage building easily converted to a guest cabin. All have high ceilings and feature all manner of possibilities. Discover 1913 Old Carp Road today and see what your future has in store! Welcome Home! Open House Sunday 10 August 1-4 p.m. (id:29090)
286 Cambridge Street N
Ottawa, Ontario
Attention Investors! An incredible opportunity awaits at 286 Cambridge Street North, a modern and stylish urban townhome currently tenant-occupied and rented at $3,350/month until October 2026 - offering immediate rental income in a prime downtown location. Perfectly situated within walking distance to the Rideau Canal, Dows Lake, Little Italy, Chinatown, and the Corso Italia subway station, this home offers easy access to some of Ottawa's best dining, recreation, and cultural attractions. Designed with functionality and style in mind, this townhome features two spacious bedrooms and 3.5 bathrooms, ensuring both comfort and flexibility. The ground floor offers a dedicated den, making it an ideal space for at-home work, creative pursuits, or additional living needs. Hardwood flooring extends throughout the home, complemented by beautifully upgraded wood staircases that add warmth and elegance to every level.The upgraded kitchen is a true showstopper, featuring sleek quartz countertops, extensive cabinetry with custom drawers and cupboards, and premium finishes that blend beauty and practicality. The brand-new custom windows and doors, installed in 2024, allow natural light to fill the space, further complemented by custom high-end blinds, including blackout and insulating options in the primary bedroom for enhanced comfort. A newly installed high-efficiency air conditioning system, also in 2024, ensures year-round climate control.The fully finished basement enhances the home's versatility, offering flexible options for recreation, fitness, at-home work, or the possibility of being modified into a third bedroom. It also includes a full bathroom, making it an ideal space for guests or additional living needs.A private garage provides secure parking while also offering ample additional shelving and storage space, perfect for seasonal items, sports equipment, or extra household essentials.The house also includes two rather large balconies to enjoy your morning coffee! (id:29090)
1298 Black Bay Road
Petawawa, Ontario
Farm house charm set on 1.25 Acre lot in Petawawa! Enter into an oversized mudroom that leads to a spacious country kitchen with ample cabinets, woodstove and patio doors that open onto a patio deck plus access to the main floor family room (or create a 6th bedroom or office here). A separate dining room for holiday dinners or casual game nights, second full bath, 5th bedroom or office and extra living room can be found on the main floor. 4 bedrooms and another full bathroom with laundry area keeping the family together all on the second level for sleeping. Economical forced air propane furnace & hot water, and central air conditioning. Newer septic installed in 2020 and roof shingles approx. 2018. Enjoy the country life minutes from Town and the Garrison. Easy commute to CNL or Pembroke. Views of rolling fields and bushland. Close to Black Bay on the Petawawa River and Algonquin Park. Lots of open parking for friends, ATV's, or boats. Imagine nights around the bon fire! (id:29090)
2222 Route 500 Ouest Road
The Nation, Ontario
This commercial space is located on a busy intersection in a fast-growing community. It's a ideal location for a restaurant, clinic offices, or any small business. A full set of restaurant equipment is included in the rent, but "as is" condition. It is a gross rent. Tenants only pay gas and hydro. The circle construction should be completed by Sep. Please feel free to come by and take a look. Easy showing. (id:29090)
4655 Appleton Side Road
Mississippi Mills, Ontario
Fox Hollow Farm is a turnkey equine boarding facility a short 15 -20 min drive of Ottawa. There are 23 large stalls within 2 barns. Indoor riding arena (62x120), outdoor riding arena (100 x 200),24 paddocks with 12 shelters/ windbreaks. The professional staff is excellent, and our farm is proud to be the home of the L C Therapeutic Ride. The turn of the century barn has professionally upgraded stalls, electrical system, water access and oversized lockers for each boarder. Electrical services have been upgraded to barns, additional lighting to the outer areas for secure visibility, and the farm entrance. The entrance has 2 lighted stone pillars erected 1 year ago. 10 acres of riding trails through evergreen trees is a favorite feature of Fox Hollow. Riders also have permission to ride around hundreds of additional acres on neighboring farms. The boarders lounge/kitchen area includes a bathroom with shower exclusive to clients/staff. The 5-bedroom home includes over 4600 ft2 of finished living space. Old charm throughout including 4 stone fireplaces, original wide pine and oak floors. The primary suite includes a large bedroom flanked by a sitting area with fireplace and skylight and a two roomed marble ensuite bathroom creating a private sanctuary. Oversize bedrooms and laundry are conveniently located on the top floor! The lower-level rec room is fully developed with a fireplace also. There is a eat-in main kitchen with french doors to a parlour with a stone fireplace. The dining room and living room are open concept creating a very large space with an attached breakfast/coffee bar, the perfect space for entertaining friends and family. A full wall of patio doors leads out to a 500 sq ft covered deck and adjacent stone patio that overlooks the back and side yards. Only a few steps away is a beautifully landscaped fire pit which has been meticulously finished and is connected to the front and back of the house with hardscape paths. www.foxhollowfarmforsale.com (id:29090)
64 Vanier Road
Ottawa, Ontario
Nestled on a quiet cul de sac on a land lease in Bellwood Park, this mobile home offers a great affordable alternative to apartment living with your own private outdoor space and even a storage shed. Enclosed front porch area provides convenient storage at the front door, with sturdy new front steps. Spacious flex room addition makes for a great office space or craft room, with adjacent workshop/storage space which can be accessed from the front room or from the hall. The eat-in kitchen shines with white cabinetry and updated countertops- small but functional. The attached living room features large windows that bathe the space in natural light, with additional storage cabinets. Down the hall at the back, you will find the primary bedroom, a well-appointed 4 pc bathroom with brand new vanity and laundry area, as well as a spacious second bedroom. Updated luxury vinyl plank flooring throughout. Whether you're looking to downsize or purchase your first home, this property offers great affordable potential with many of the updates taken care of, including the roof. Offers must be conditional on Park approval of Buyer's land lease application, and must have a 24 hour irrevocable. Monthly land lease fees of $625 base rent plus taxes (estimated total $676 monthly), plus quarterly water billing. (id:29090)
435 Hilson Avenue
Ottawa, Ontario
435 Hilson Avenue offers a rare chance to own a multi-unit bungalow in one of Ottawas most desirable neighbourhoods. Whether you're a flipper, investor, developer, or a homeowner seeking built-in rental income, this property delivers exceptional flexibility and future upside. Set on a quiet street just steps to parks, schools, and Westboro's vibrant village core, this home features two self-contained 2-bedroom, 1-bathroom units each with their own laundry and significant updates.The main floor unit is flooded with natural light from oversized windows and features updated flooring, a spacious layout, a large eat-in kitchen, and a newly renovated bathroom perfect for homeowners or high-quality tenants.The lower-level suite is equally inviting with newer flooring, a fully renovated bathroom, and kitchen, laundry, and an efficient layout ideal for multi-generational living or strong rental income.Enjoy a private backyard with room to relax or entertain, just the right size for low-maintenance outdoor living. The lot also offers great future infill potential.Walking distance to Hampton Park, grocery stores, restaurants, gyms, and bike paths. Quick access to transit and downtown. Whether you're looking to live in one unit and rent the other, expand your portfolio, or redevelop down the line, this is a rare opportunity in the heart of Westboro. (id:29090)
989 Connaught Avenue
Ottawa, Ontario
This spacious double garage bungalow offers the rare convenience of a main-level primary ensuite and backs directly onto Connaught Park with no rear neighbours. Enjoy peaceful views and the added benefit of a park thats soon to complete a major revitalization, making this an even more desirable place to call home. Perfectly positioned, on a 66x100 lot in Queensway Terrace North, just minutes from Altea, Carlingwood Mall, Britannia, Westboro Beach, and all the amenities along Carling Avenue - putting you right at the heart of it all.The main floor is designed for comfort and effortless entertaining. The spacious living room has rich hardwood flooring, a large bay window that floods the space with natural light, & a cozy wood-burning fireplace. The dining area features ceramic tile flooring and seamlessly connects to the open kitchen. With extensive cabinetry, stainless steel appliances, a large eat-in breakfast bar, and plenty of prep space, the kitchen is ideal for everyday meals and gatherings. The sprawling primary suite, located off the kitchen, features a private ensuite, direct access to the backyard, and a charming brick feature wall. Two well-sized bedrooms and a second full bathroom with a stand-up shower offer flexibility for families and guests. The finished lower level expands your living space w/ a recreation room, and a separate hobby room with vintage checkerboard flooring and wood-paneled walls adds extra versatility. Step outside to enjoy the backyard, complete with a level grassy area backing onto the Pinecrest Creek pathway and Connaught Park. The property is further enhanced by a two-car attached garage & spacious driveway with parking for four more vehicles. Located in a quiet, family-friendly neighbourhood close to parks and schools such as Algonquin College and Severn Ave P.S. (id:29090)
117 Craigmont Road
Lyndoch And Raglan, Ontario
Discover the perfect blend of comfort and off-grid living in the scenic hills of Combermere. This fully updated, off-grid cabin and 2 sheds sits on just over 4.5 acres of peaceful, treed land and is powered by solar panels for sustainable living. Inside, you will find 2 bedrooms, 1 bathroom, and a bright, open-concept kitchen and living area warmed by a charming wood cookstove. The home is fully winterized, ensuring year-round enjoyment. A basement with outside entry provides plenty of storage for your gear and supplies. Outdoor enthusiasts will love the direct access to snowmobile and ATV trails right at the end of your driveway, along with a number of lakes, trail systems and Crown land close by, making this an ideal four-season getaway. Located on a maintained road for year-round access. This property is well-equipped with a dug well, septic system, and is wired for a portable generator (included) for added convenience. Most furnishings will be included, making this an easy move-in opportunity. Whether you are looking for a weekend retreat or a full-time off-grid lifestyle, this secluded yet accessible cabin is ready for you to move in and enjoy. (id:29090)
11654 Rocksprings Road
Elizabethtown-Kitley, Ontario
Welcome to Bells School - a cherished piece of local history, reimagined for modern country living. Originally built in 1860 as the Wolford & Elizabethtown stone schoolhouse, this beautifully preserved landmark offers the charm of yesteryear with the comfort and convenience of today. Set on a quiet gravel road and surrounded by trees, this 0.4-acre property delivers serious storybook vibes with no rear neighbours and curb appeal straight out of a magazine. Step inside to nearly 14-foot ceilings and a sun-drenched interior thanks to generous windows on the east, south, and west sides, along with a charming roof skylight. The open-concept floor plan feels open, while maintaining a cozy, welcoming feel. The main floor features a primary bedroom with built-in storage, a full 4-piece bath, and a sweet country kitchen with painted cabinetry, included appliances, and a dining area. The living room is anchored by a wood stove, offering warmth and ambiance through the cooler months. Upstairs, the loft space is perfect for guests, an office or a creative nook. Thoughtfully updated for energy efficiency, the home features an air-source heat pump (2021) that provides both heating and cooling. Utility costs remain remarkably low: total hydro for the year has consistently stayed under $2,000. Additional features include a metal roof, an owned hot water tank (2024), drilled well, 200-amp underground service, and high-speed Bell internet. This adorable home offers the simplicity of rural life with just the right amount of modern ease. If you're seeking character, quiet, and a connection to history this one-of-a-kind home delivers. (id:29090)
366 Burkes Road
Deep River, Ontario
WATERFRONT LUXURY ON BURKES BEACH WHERE EVERY SUNSET TELLS A STORY. Welcome to 366 Burkes Road, a rare opportunity to own a sought-after slice of Ottawa River shoreline in Deep River. This modern 2,500 sq. ft. bungalow sits on a private half-acre lot with 95 feet of pristine sandy beachfront, offering panoramic water views that stretch for miles. Just 20 minutes to Petawawa and 2 hours to Ottawa, this property combines serene escape with unbeatable convenience.Step inside and experience sun-drenched, open-concept living framed by floor-to-ceiling windows that bring the river right to your doorstep. A chef-inspired kitchen with custom granite countertops, stainless steel appliances, and a center island opens seamlessly to the dining and living areas, where a cozy fireplace sets the mood for evenings overlooking the water.With 3 spacious bedrooms, including two private ensuites, plus a dedicated home office, this home is designed for comfort and flexibility. In-floor heating, luxury finishes, and a thoughtfully crafted layout make every corner feel elevated yet inviting.Outside, the expansive composite deck, hot tub under the stars, and two gazebos create a resort-like atmosphere. A detached garage and a massive Quonset hut provide ample space for vehicles, water toys, or a workshop. The gentle, walk-in sandy shoreline is perfect for swimming, boating, or simply unwinding with a front-row seat to the Ottawa Rivers most breathtaking sunsets.This is more than a home its a lifestyle on one of the regions most coveted beaches. Whether you are seeking a dream primary residence, weekend retreat, or standout short-term rental, 366 Burkes Road offers it all.Dont miss this rare waterfront opportunity schedule your private tour today and imagine your life on Burkes Beach. (id:29090)
42 Code Crescent
Smiths Falls, Ontario
This move-in ready Comworth model bungalow built by Parkview Homes is perfectly suited for families, multi-generational living, or down-sizers looking for comfort and convenience. Built in 2014 and lovingly maintained by its original owner, 42 Code Crescent is located in one of Smiths Falls most desirable neighbourhoods, just minutes from schools, parks, shops, and an easy commute to Ottawa, Brockville, or Kingston. The primary suite offers a spacious walk-in closet and an ensuite. The open-concept kitchen features generous counter space and overlooks the living and dining areas perfect for both everyday living and entertaining. The walkout lower level provides incredible untapped potential, with a roughed-in bathroom and plenty of space for a future rec room, hobby space, or additional living quarters. Laundry is currently located on this level, but a main-floor laundry hookup has already been roughed in. Outside is a large backyard with no rear neighbours, a landscaped lot and a space that is perfect for relaxing. With its flexible layout and spacious design, this home is ready to adapt to any lifestyle. (id:29090)
673 Odyssey Way
Ottawa, Ontario
Your new home, where thoughtful design and refined finishes come together in this distinguished 3-bedroom + loft space, 2.5-bathroom end-unit townhome in the vibrant Findlay Creek community. Meticulously designed living space, this residence offers a seamless blend of sophistication and everyday comfort. The striking curb appeal begins with a modern façade and a welcoming covered porch that sets the tone for what lies within. Step inside to an airy, light-filled main floor featuring rich hardwood flooring and an open-concept layout designed for both entertaining and daily living. The inviting living room is anchored by a contemporary gas fireplace and framed by oversized windows that flood the space with natural light. A generous dining area transitions effortlessly into the gourmet kitchen, complete with quartz countertops, sleek cabinetry, stainless steel appliances and a spacious island perfect for gatherings. The hardwood staircase, accented by elegant glass railing, adds architectural flair as it leads to the upper level. Upstairs, three well-appointed bedrooms and a versatile loft offer ample space for family or guests. The primary suite is a serene retreat, featuring a custom walk-in wardrobe and a beautiful ensuite with quartz countertops and a glass walk-in shower. Plush carpeting throughout the second floor adds comfort underfoot, while the upper-level laundry room includes built-in cabinetry for practical convenience. The fully finished basement extends your living space with a large recreation area, ideal for a home theatre, gym, or playroom, with a bathroom rough-in already in place for future customization. A gas BBQ hookup in the backyard invites effortless outdoor dining. Set in a desirable, family-friendly neighbourhood close to parks, schools, trails, and shopping, this home offers refined suburban living with modern flair. (id:29090)
15 Santa Cruz Private
Ottawa, Ontario
Stop the Car! 15 Santa Cruz Private, a sweet find. This freehold 2 story townhome in desirable Riverview Park has much to offer. Lovingly maintained. Main level enjoys rich hardwood flooring, 2nd level quality laminate, a galley eat-in kitchen with a walk out to the deck and yard. Spacious dedicated dining room & separate living room with fireplace cozies up your winter nights. Entryway has a convenient powder room. Upstairs are 3 bedrooms & main 4pc bath. The primary bedroom is quite large with great closet space. The finished lower level offers a rec room with separate laundry area, and ample storage closet. Enjoy the convenience of an attached garage with inside entry. Located close to CHEO, the General Hospital, Ottawa Train Yards, public transit, quick highway access and minutes to downtown. Association fee of $97/month covers snow removal and maintenance in common areas. (id:29090)
147 Boundstone Way
Ottawa, Ontario
Stunning End-Unit 4-bedroom & 4-bathroom home in the coveted Kanata Lakes' Richardson Ridge, built by Uniform, rarely lived, better than NEW! Escape to your private oasis with the tranquil beauty of lush greenery, No Rear Neighbors! This large model boasts 2156 sqft of luxurious living, brilliantly functional, blending seamless style and comfort. The amazing part is the in-law suite with its own 3-pc bathroom on the main floor, perfect for guests, extended family, or a home office. The open-concept great room on the second level with oversize windows and a charming fireplace promises cozy living. The heart of the home is undoubtedly the modern kitchen, with sleek, high end cabinetry, chic backsplash, expansive quartz island and an oversize quartz counter-top offer endless space for culinary creations, complemented by top-of-the-line SS appliances that make cooking a joy. The warm embrace of solid hardwood floors gracing the main and second levels, as well as the third-floor hallways. Elegant hardwood staircases beckon you to explore the upper levels. Sunlight streams generously through large windows, effortlessly flowing into a spacious dining area, connecting the indoors with the inviting backyard. A convenience power room completes the second floor. Upstairs, the primary suite offers calming views of the backyard garden, a generous walk-in closet, and a private ensuite. Two further bedrooms share a full bathroom, while a conveniently placed laundry room adds a touch of everyday ease and practicality. Nestled in a prime location, with top-notch schools like WEJ, EOM, St. Gabriel, and All Saints just around the corner! Minutes from the Kanata High Tech Park, fantastic shopping destinations, and Richcraft Recreation Centre. Brand New Stove & Dryer added. Don't let this dream home slip away; Seize the opportunity and make it yours! (id:29090)
1280 Bethamy Lane
Ottawa, Ontario
First some buyers/ investors delight! Spacious 3+1 bedroom home ready for your move! This beautiful home offers you largely Livingroom, Eat-in kitchen, Great size main bedroom With wall of closets, good sized 2nd and 3rd bedroom, finish lower level with the rec room and the 4th bedroom and big storage space, newer hardwood floors, great condominium has done lots of recent upgrades newer roof updated windows and siding. Walk to the shopping mall malls schools and all amenities! One bus to downtown! Buy it today! (id:29090)
1804 - 199 Rideau Street
Ottawa, Ontario
Welcome to MRKT Lofts, nestled above the brand-new AC Hotel by Marriott in the heart of Ottawa's vibrant ByWard Market, where modern urban living meets upscale hospitality. This never-lived-in, thoughtfully designed one-bedroom corner unit maximizes space and comfort with an open-concept layout, floor-to-ceiling windows, and stunning views of Parliament. The sleek kitchen features stainless steel appliances and an island, perfect for casual seating and effortless entertaining. The bright primary bedroom offers a spacious closet for ample storage, while in-suite laundry adds everyday convenience. Residents enjoy premium shared hotel amenities, including an indoor pool, sauna, fitness center, bike storage, and 24/7 video surveillance for peace of mind. At street level, the AC Kitchen serves European-inspired breakfasts, while the AC Lounge offers handcrafted cocktails and tapas in a stylish setting. With a Walk Score of 99, this prime location places you steps from the city's best shopping, dining, and cultural hotspots, including the Rideau Centre, University of Ottawa, ByWard Market, LRT, and Parliament Hill. (id:29090)
C - 450 Via Verona Avenue
Ottawa, Ontario
Welcome to 450c Via Verona Avenue, nestled in Barrhaven's desirable Longfields community. This Campanale-built stacked condo (2018) offers a perfect balance of modern design and comfort. This home features 2 spacious bedrooms, 2 bathrooms, and an open-concept main floor ideal for entertaining or relaxing nights in. The kitchen is a chef's delight with neutral white cabinetry, generous countertop space, stainless steel appliances and a large center island, all open to your main living space. Enjoy natural light flooding your living room, with direct access to a private balcony perfect for morning coffee or evening wine. Upstairs boasts two generous bedrooms, including a primary with a generous size closet. Youll love the convenience of third-floor laundry and an updated full bath. Dedicated parking included! Steps to parks, top-rated schools, Barrhaven Marketplace, Chapman Mills Transit, Costco, Minto Rec Centre & more. Walk, bike, or drive to restaurants & shopping along Strandherd. Move-in ready and waiting for you! 24hrs irrevocable on all offers. (id:29090)
2209 - 195 Besserer Street
Ottawa, Ontario
Stunning Two-Bedroom Condo in the Heart of Downtown Ottawa.This bright and modern 740 sq. ft. condo offers a functional layout featuring a sleek, contemporary kitchen, an open-concept living area, and two generously sized bedroomsplus sweeping views of the Ottawa River. Floor-to-ceiling windows fill the home with natural light, creating a peaceful retreat above the city's energy. Includes one Premium underground parking space and a individual entrance storage locker behind the parking for your convenience. Residents enjoy a wealth of amenities in this well-managed, low-fee building, including a 24-hour concierge, indoor pool, fitness center, sauna, theatre room, and party/meeting rooms.Step outside and explore everything downtown has to offer.Parliament Hill, the ByWard Market, Rideau Centre, University of Ottawa, and LRT transit are all just a short walk away. Ideal for professionals or anyone seeking a central, turn-key lifestyle. (id:29090)
79 George Street
Lanark Highlands, Ontario
Welcome to 79 George Street, the former home of the well-loved "Lanark Landing" restaurant, now offering a rare and flexible opportunity in the heart of Lanark Village. Zoned General Commercial, this property can be used as residential, commercial, or a combination of both, making it ideal for first-time buyers, downsizers, investors, or entrepreneurs looking to bring their vision to life. Recent updates include a brand new front entrance door and windows installed in 2025. Select rooms have been upgraded with new insulation and drywall, and the entire property benefits from all-new plumbing completed between 2024 and 2025. With these modern improvements already taken care of, the hard work is done allowing you to move in or get to work with confidence.The property sits just steps away from the local fire station, which may contribute to more favourable insurance rates. Lanark Village itself offers a public school, a Catholic school, a golf course, and a public boat launch to the beautiful Clyde River, all within close proximity. Located just 15 minutes from Perth, 35 minutes from Calabogie, and approximately 1 hour and 10 minutes to Ottawa, this is rural living with easy access to major centres. In a rare situation we have listed UNDER a 2022 professional appraisal, this is your chance to own a piece of Lanark's history and future. The General Commercial zoning allows for a wide range of permitted uses including a retail shop, restaurant, café, office space, day nursery, or even a bar the possibilities are truly endless. Come and take a look and picture your vision come alive! Floor plans will be uploaded shortly to pictures. (id:29090)
00000 Pittston Road
Edwardsburgh/cardinal, Ontario
1 Acre building lot to be severed. The land is tile drained. (id:29090)
295 Harthill Way
Ottawa, Ontario
Come and see this beautiful 2-storey home in the quiet neighbourhood of Fraser Fields, Heritage Park. Built in 2011 by Holitzner Homes, this Mulberry Model (2,366 sq ft living space) is attractive & practical both inside & out. You'll love the front porch - it's big enough for chairs, perfect for relaxing. Stone exterior, interlock landscaping widens the driveway, attached garage has extra storage space. Enjoy a fully fenced, landscaped backyard, complete with maple tree and lovely stone patio for outdoor dining. Roof updated in 2022. Moving inside, you have an impressive foyer & staircase open to the 2nd floor. There's room to greet guests and deal with the family's coats, boots & bags. The kitchen is both modern and practical with quartz countertops, lots of storage & space to cook together. The homeowners have stylishly updated this home with custom lighting & luxury engineered flooring throughout. The living & dining areas are great for entertaining, but the family room next to the kitchen is the real highlight for your family with its fireplace, large windows and cozy atmosphere. The primary bedroom is a retreat - big enough for a king-sized bed with space to spare! Theres even a fireplace for extra comfort. The ensuite bathroom has 4 pieces and wait until you see the dressing room/walk-in closet - enjoy the natural light from the large window & the space to pamper yourself. With 2 more bedrooms, family bathroom & laundry room upstairs, this home is beautiful, spacious and move-in ready. Come settle into this great neighbourhood and enjoy its many amenities: parks & playgrounds, excellent schools, Clark Fields Recreational Center, bike paths, dog-walking trails, proximity to shopping centers, Costco, public transit & major roadways to shorten your work commute. Ask your agent for copy of the Feature Sheet for list of upgrades & appliance details. (id:29090)
936 Rossburn Crescent
Ottawa, Ontario
This wonderfully kept home boasts a full range of features! The Pebble Beach from Monarch is approx. 2579 sq. ft. on the 2 main levels plus a fully finished basement! As you enter, you'll find a grand foyer with soaring ceilings up to the second storey complimented by new 24x24" ceramic tiles '22. The spacious dining room features gleaming hardwood floors & custom accent wallpaper. Abundant space to accommodate special occasions or holiday feast! Original floor plan labeled this space as both a Living room & dining room. Arrange this area to your needs & wants. The family room is also very spacious & features hardwood floors, gas fireplace, built-in entertainment & display unit & large windows for natural light. This is the perfect spot for the family to gather. The eat-in kitchen has a huge amount of storage. Features include granite counters, newly installed pot lights '23, newer appliances including a GE side-by-side fridge, GE Cafe double oven with induction stove, all installed in '19.Plus there's an LG dishwasher. Main fr laundry offers newer LG washer & dryer '19. Upstairs is the huge Primary bedroom with walk-in closet & lovely 5 piece ensuite bathrm. All secondary bedroom are wonderfully sized & perfect for family or guests. A 4 piece bathroom is conveniently located to service this level. In the basement you'll discover a large games/recreation room, ideal to watch TV & enjoy table games such as pool. The 5th bedroom is spacious offering a walk-in closet & large window for easy egress and natural light. A 4 piece bathroom is also on this level. Outside, the property boasts a range of wonderful features including interlocking walkway with soft landscaping out front '20. Enjoy the large front porch. The fully fenced South facing backyard offers a 16 x 9.7 ft enclosed ('20) deck making this area a 3 season experience! Other features include a new owned HWT '19, New Wi Fi heat pump for AC & heating '24 & Eco Bee thermostat. Make this your family home today! (id:29090)
146 Wolford Ctr Centre
Merrickville-Wolford, Ontario
Welcome to 146 Wolford Centre Road, Merrickville a charming Century home offering 23 acres, well-treed with the perfect blend of country charm and comfortable living. Ideal for horse enthusiasts or those dreaming of a hobby farm, this property is well-equipped with a barn featuring 5 horse stalls, 3 paddocks, ( 1 paddock has a small barn that was used to keep sheep in),a 2-acre fenced area, a hay shelter, and a chicken coop ready for animals, grazing, and outdoor activity. Inside, the home offers 3 bedrooms, 2 bathrooms, and a welcoming front foyer that opens into a warm, character-filled layout. A main-floor room, currently used as a home office, provides flexible space for a den, guest room, or creative studio. The spacious living room with a cozy woodstove flows into the eat-in kitchen, which boasts ample cabinetry, generous countertop space, and a breakfast counter. Adjacent to the kitchen, the family room features a beautiful exposed brick wall, and the mudroom leads to a backyard deck, ideal for relaxing or entertaining. The home is also well-appointed with modern systems, including a heat pump, high-efficiency propane furnace, woodstove ( installed 2 yrs ago) , and a GenerLink hookup for backup power. Additional features include 100-amp electrical service, a UV water filtration system, and a water softener, ensuring comfort, safety, and convenience year-round. Across the road, 20 of the ACRES includes a 5-acre fenced area and two walk-in shelters & a cedar forest perfect for grazing horses or other livestock. Whether you're looking to expand your farming potential or enjoy the privacy and open space of rural life, this extra land adds exceptional value and opportunity. Located just minutes from the historic village of Merrickville, this one-of-a-kind property is a rare opportunity to embrace peaceful country living with room to grow. Another BONUS is this property backs onto over 300 acres of CROWN LAND. (id:29090)
3939 Howes Road
Kingston (City North Of 401), Ontario
Experience the perfect blend of country charm and city convenience at 3939 Howes Road. Offering 2+1 bedrooms, a full 4-piece bath, and a handy 2-piece ensuite. The kitchen is well laid out for family meals, with a bright living area and a separate family room designed for gathering and entertaining. The finished basement includes another bedroom, a large rec room, and an oversized garage is ideal for storage, tools, or projects. Outside, enjoy the expansive deck, landscaped gardens, and mature maple, oak, and apple trees. Cool off in the above-ground pool or unwind in the hot tub. Whether you're gardening, hosting, or just relaxing, the space is ready for it. A quiet setting with quick access to essentials, schedule your showing today. (id:29090)
551 Somerset Street W
Ottawa, Ontario
Welcome to 551 Somerset Street. Timeless Charm with Modern Upgrades. Step into a building that blends the classic style and character of the past with the convenience and safety of modern construction. Fully restructured and extensively renovated in 2016, this turn-key property offers peace of mind with upgrades that meet current building and fire codes. Major Renovations Completed in 2016 Include: Full replacement of all mechanical, electrical, and plumbing systems (including underground plumbing to the City sewer) All floor joists replaced for enhanced structural integrity. Upgraded electrical systems (separately metered for two units)Installation of all new windows, doors, and roofing. Two new furnaces. Additional Features: Two new air conditioners installed in 2021, two separately metered units ideal for investment. Architectural drawings/plans available upon request. Perfectly located across from Dundonald Park, this property offers a blend of lifestyle and investment opportunity in one of the city's most sought-after neighbourhoods. Don't miss your chance to own this beautifully updated and well-located gem. A true turn-key opportunity in the heart of the city. (id:29090)
129 John Street N
Arnprior, Ontario
Prime Investment Opportunity in the Heart of Downtown Arnprior. Don't miss this exceptional opportunity to own a versatile commercial property ideally situated in the vibrant core of downtown Arnprior. The main level features a well-sized restaurant space, (which is closed) complete with a welcoming dining area, kitchen area, and bar area. Upstairs, the second level has been beautifully renovated into a modern and professional office environment. It includes: A spacious reception area, six private offices, a bright and airy boardroom, a lunch room and washroom facilities. This property also includes three dedicated parking spaces, a rare find in the downtown area. Whether you're an investor, business owner, or entrepreneur, this multi-use building offers endless potential and prime visibility in a high-traffic location. Note building for sale only, not equipment. (id:29090)
000 Pittston Road
Edwardsburgh/cardinal, Ontario
1 Acer building lot being severed. Closing will be dependent on the completion of the severance. (id:29090)
Lt 2 Read Street E
Merrickville-Wolford, Ontario
This amazing 1.264-acre commercial lot presents a rare and highly desirable opportunity for developers and investors. Fully zoned and site plan approved for a 43-unit rental apartment building, significantly reducing timelines and offering significant income potential All major utilities are available at the street, further simplifying development. The location is exceptionally desirable, just walking distance from the community centre, library, historic locks, shops, restaurants, and patios. This will make renting units easy, as that is what everyone is looking for in a rental. This building is well thought out in its design, and features one and two bedrooms, with an elevator, for anyone who cannot take the stairs. All plans and reports are provided to get you started with your project and adventure. With the potential for CMHC financing approval, this is a standout investment in one of the region's most charming and in-demand areas. Don't miss this turnkey development site in the heart of Merrickville. (id:29090)



