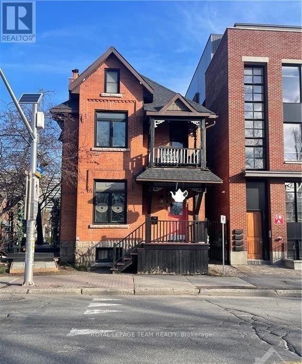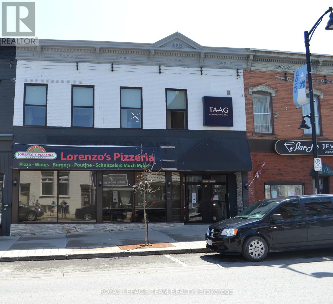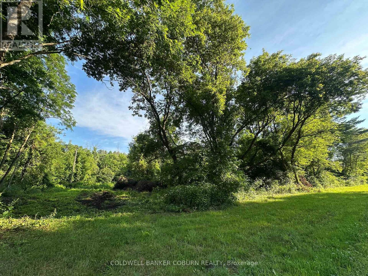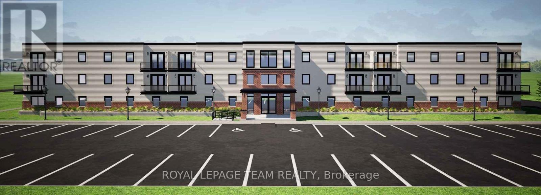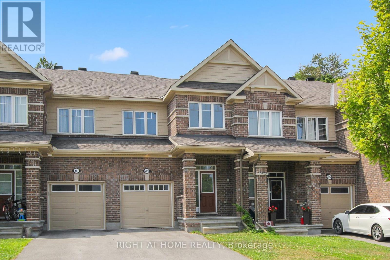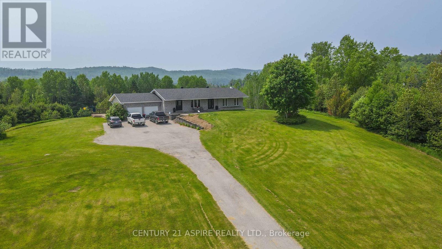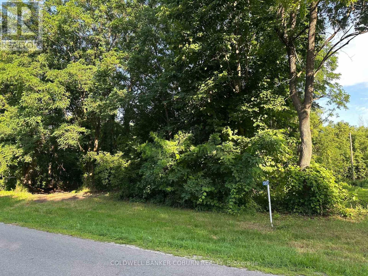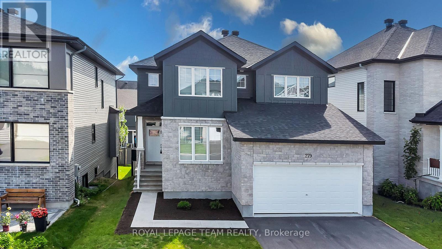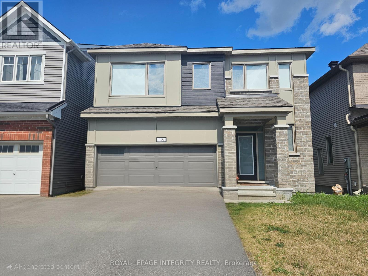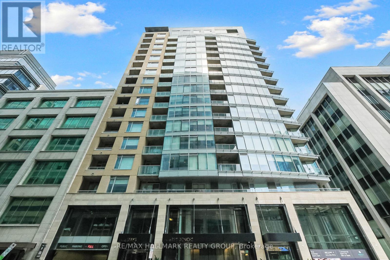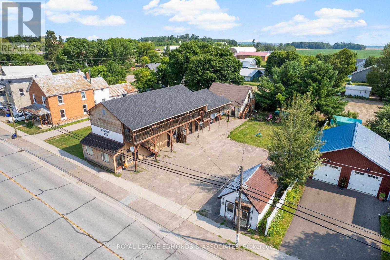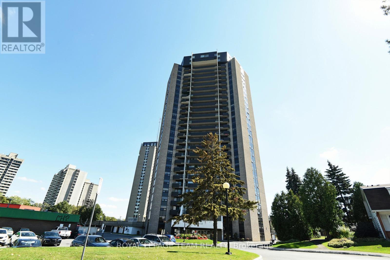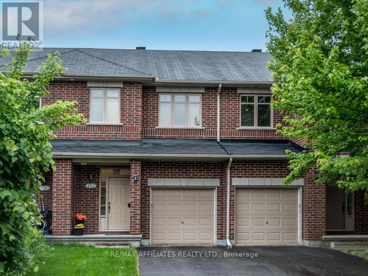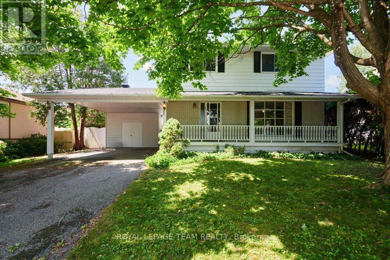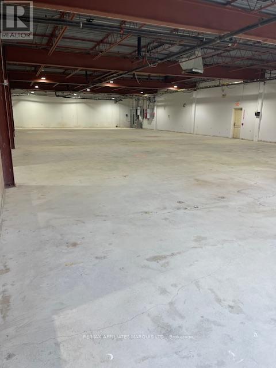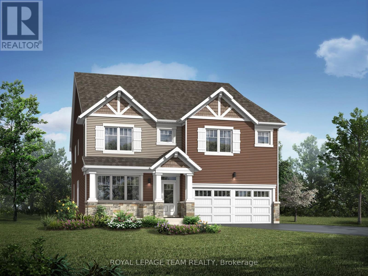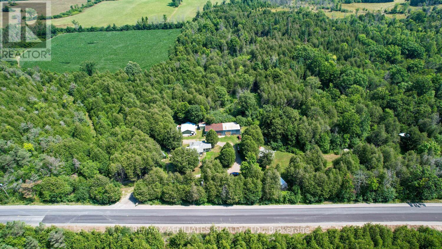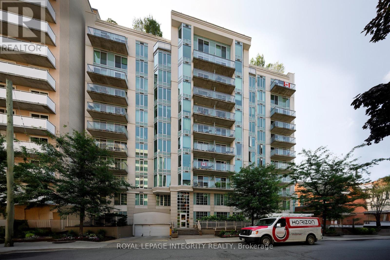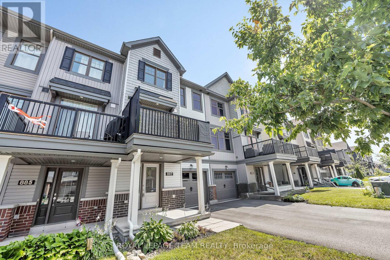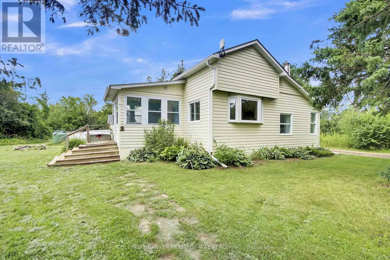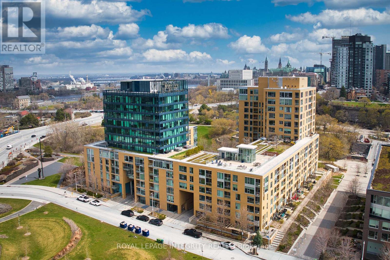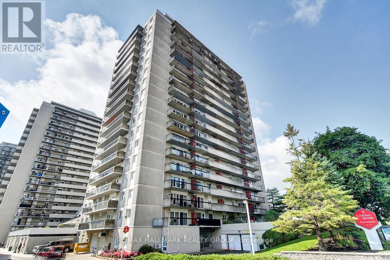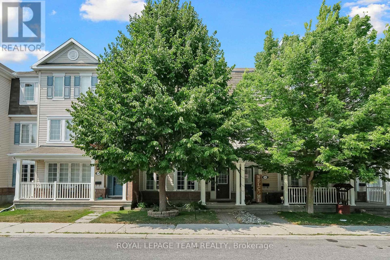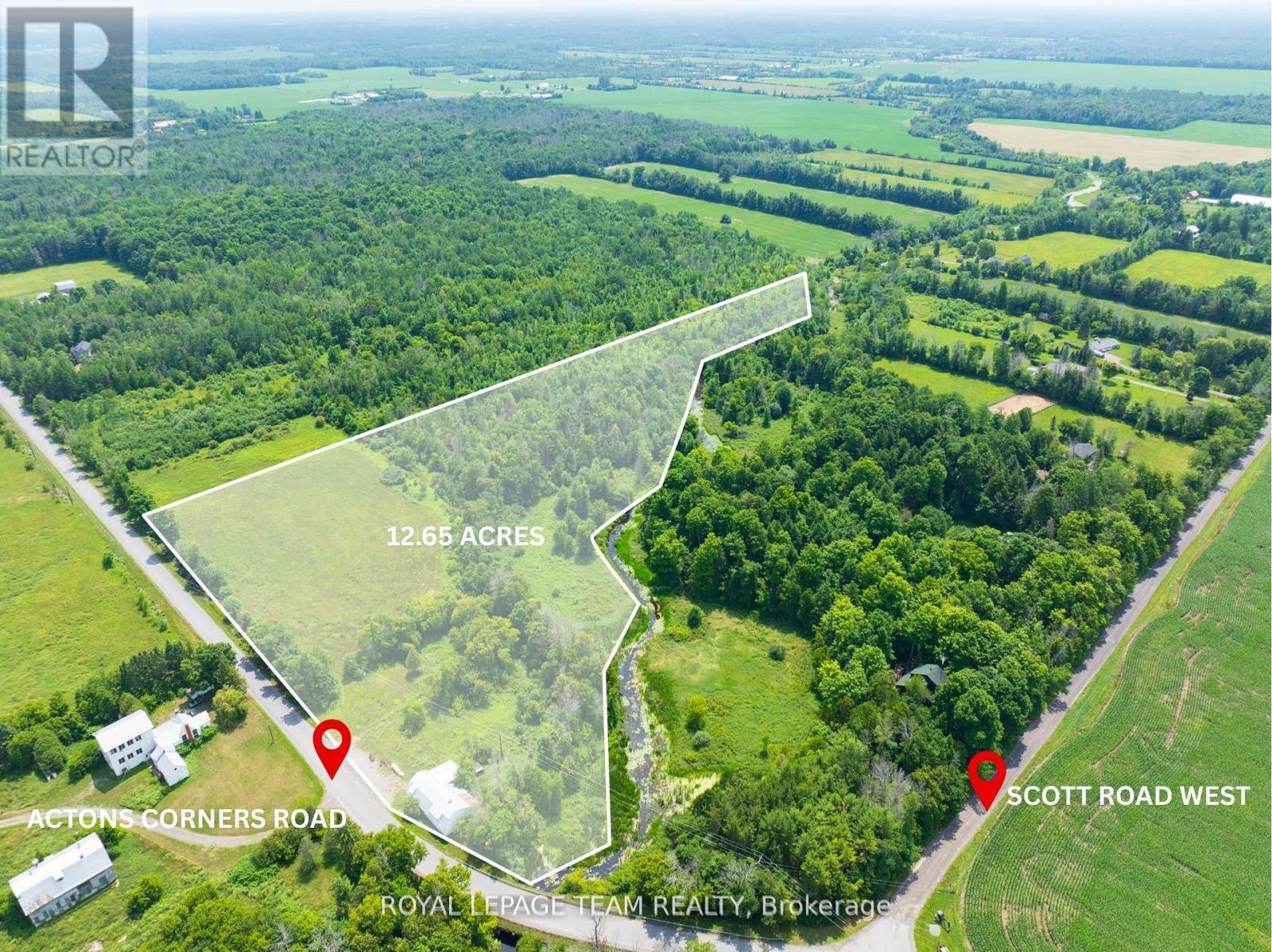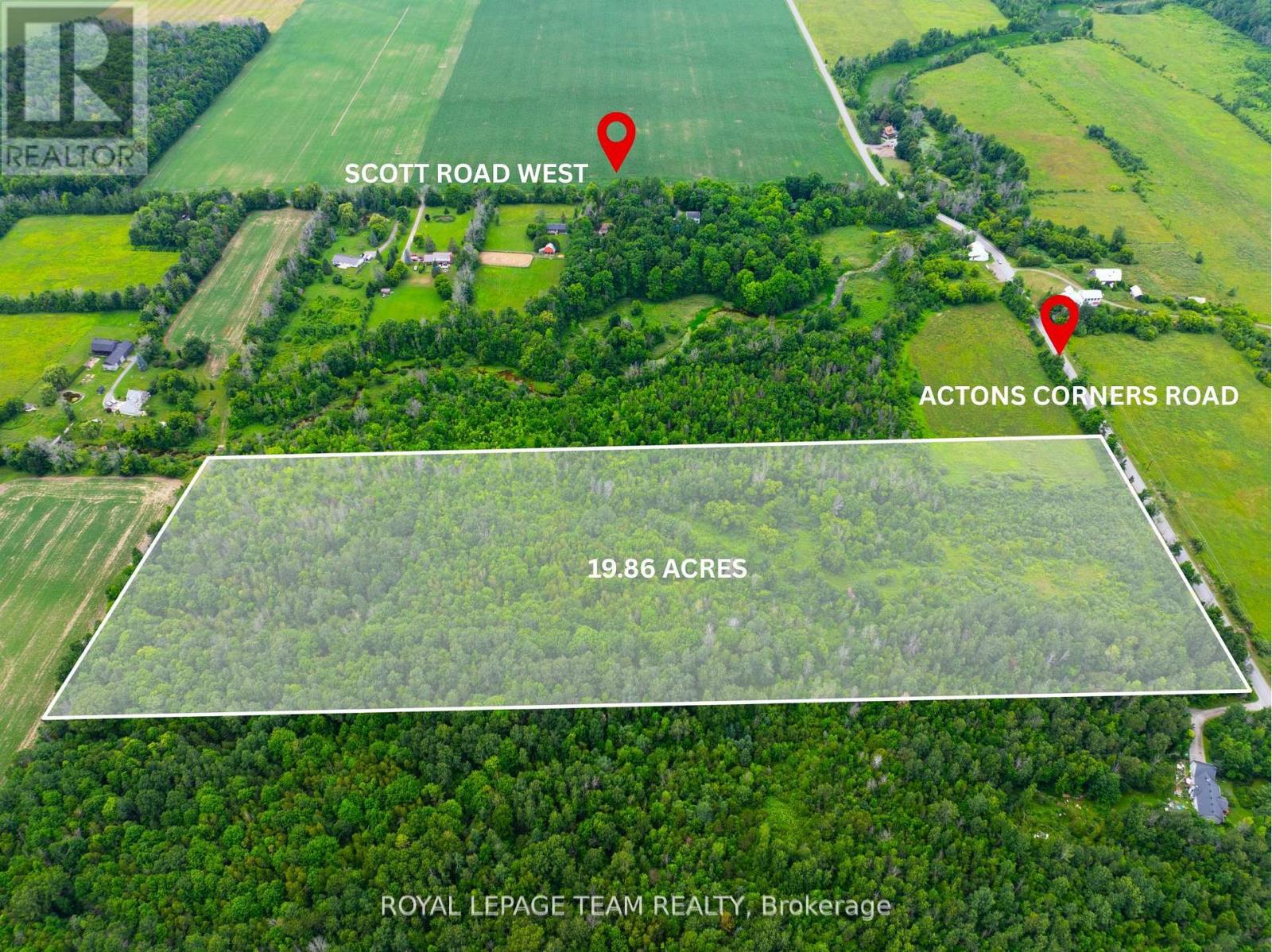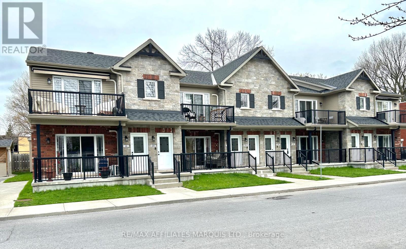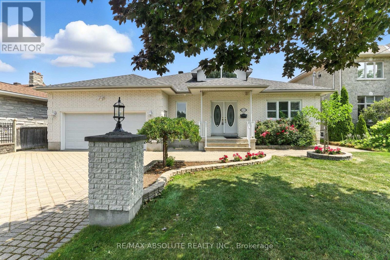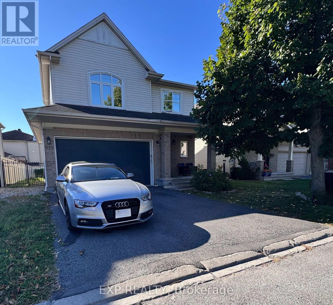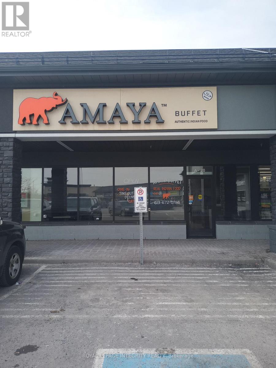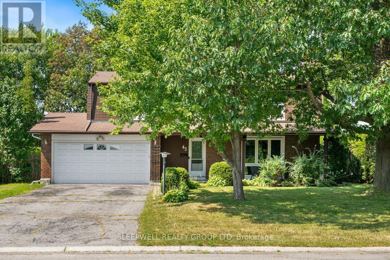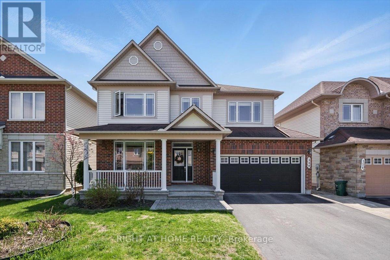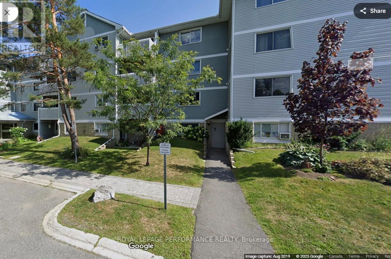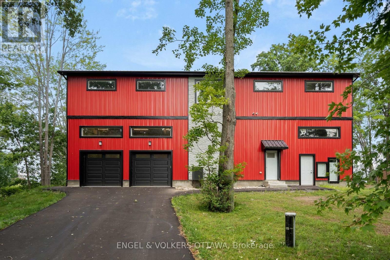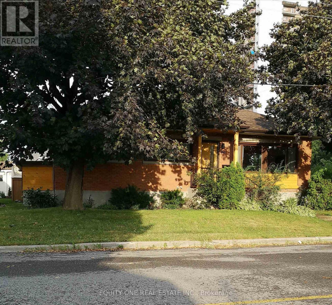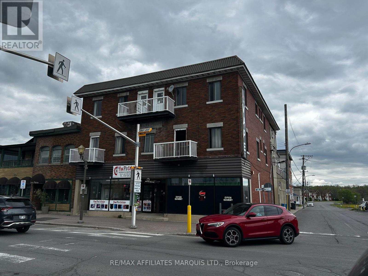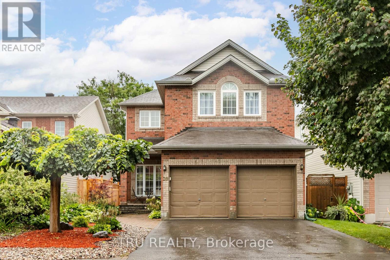3939 Howes Road
Kingston (City North Of 401), Ontario
Experience the perfect blend of country charm and city convenience at 3939 Howes Road. Offering 2+1 bedrooms, a full 4-piece bath, and a handy 2-piece ensuite. The kitchen is well laid out for family meals, with a bright living area and a separate family room designed for gathering and entertaining. The finished basement includes another bedroom, a large rec room, and an oversized garage is ideal for storage, tools, or projects. Outside, enjoy the expansive deck, landscaped gardens, and mature maple, oak, and apple trees. Cool off in the above-ground pool or unwind in the hot tub. Whether you're gardening, hosting, or just relaxing, the space is ready for it. A quiet setting with quick access to essentials, schedule your showing today. (id:29090)
551 Somerset Street W
Ottawa, Ontario
Welcome to 551 Somerset Street. Timeless Charm with Modern Upgrades. Step into a building that blends the classic style and character of the past with the convenience and safety of modern construction. Fully restructured and extensively renovated in 2016, this turn-key property offers peace of mind with upgrades that meet current building and fire codes. Major Renovations Completed in 2016 Include: Full replacement of all mechanical, electrical, and plumbing systems (including underground plumbing to the City sewer) All floor joists replaced for enhanced structural integrity. Upgraded electrical systems (separately metered for two units)Installation of all new windows, doors, and roofing. Two new furnaces. Additional Features: Two new air conditioners installed in 2021, two separately metered units ideal for investment. Architectural drawings/plans available upon request. Perfectly located across from Dundonald Park, this property offers a blend of lifestyle and investment opportunity in one of the city's most sought-after neighbourhoods. Don't miss your chance to own this beautifully updated and well-located gem. A true turn-key opportunity in the heart of the city. (id:29090)
129 John Street N
Arnprior, Ontario
Prime Investment Opportunity in the Heart of Downtown Arnprior. Don't miss this exceptional opportunity to own a versatile commercial property ideally situated in the vibrant core of downtown Arnprior. The main level features a well-sized restaurant space, (which is closed) complete with a welcoming dining area, kitchen area, and bar area. Upstairs, the second level has been beautifully renovated into a modern and professional office environment. It includes: A spacious reception area, six private offices, a bright and airy boardroom, a lunch room and washroom facilities. This property also includes three dedicated parking spaces, a rare find in the downtown area. Whether you're an investor, business owner, or entrepreneur, this multi-use building offers endless potential and prime visibility in a high-traffic location. Note building for sale only, not equipment. (id:29090)
000 Pittston Road
Edwardsburgh/cardinal, Ontario
1 Acer building lot being severed. Closing will be dependent on the completion of the severance. (id:29090)
Lt 2 Read Street E
Merrickville-Wolford, Ontario
This amazing 1.264-acre commercial lot presents a rare and highly desirable opportunity for developers and investors. Fully zoned and site plan approved for a 43-unit rental apartment building, significantly reducing timelines and offering significant income potential All major utilities are available at the street, further simplifying development. The location is exceptionally desirable, just walking distance from the community centre, library, historic locks, shops, restaurants, and patios. This will make renting units easy, as that is what everyone is looking for in a rental. This building is well thought out in its design, and features one and two bedrooms, with an elevator, for anyone who cannot take the stairs. All plans and reports are provided to get you started with your project and adventure. With the potential for CMHC financing approval, this is a standout investment in one of the region's most charming and in-demand areas. Don't miss this turnkey development site in the heart of Merrickville. (id:29090)
209 Hartsmere Drive
Ottawa, Ontario
Welcome to 209 Hartsmere! This 3-bedroom, 2.5-bathroom home is a true gem, perfectly located in one of Ottawas most sought-after neighbourhoods. With top-rated schools, recreation, shops, and more just minutes away. This amazing 3bed, 2.5 bath townhouse has an open-concept living space on the main floor. Spacious gourmet kitchen with pantry and stainless steel. Second floor offer master bedroom with 3 piece en-suite and walk-in closet, 2 good size bedrooms with closets, and full 3 piece bathroom. The finished basement adds even more versatile living space ideal for a big screen, gym, or playroom. Walking distance to schools and park. This home is move-in ready and waiting for you. Book your showing today! (id:29090)
2112 Schutt Road
Lyndoch And Raglan, Ontario
Nestled atop a picturesque hill, just over 6 acres of private property offers breathtaking views of surrounding lands and valleys just outside of quaint and charming Palmer Rapids. The stunning stone home features 3 bedrooms, a partially finished basement, and an attached 2-bay garage. The main level boasts a functional layout with a kitchen, powder room, main-level laundry, dining area with walkout to a spacious deck, and a cozy living room. Two bedrooms, including a primary suite with an ensuite, complete the level. The lower level offers a rec room, a third bedroom, a den, plenty of storage, and a roughed-in space ready for a bathroom. Perfectly located near recreational lands and lakes, this property is ideal for outdoor enthusiasts. With its serene setting, lovely landscaping, and modern conveniences, this is the ultimate retreat for those seeking tranquility and adventure. Dont miss this rare opportunity! (id:29090)
00 Pittston Road
Edwardsburgh/cardinal, Ontario
Building lot being severed off of 1302 Pittston Road. Dimensions will be 56m wide and 125m deep. There are two lots to be taken which are identified as 00 Pittston Rd (east side) and 000 Pittston Rd (west side). There is an old abandoned stone house on the east side lot. Book your showing today. (id:29090)
279 Ketchikan Crescent
Ottawa, Ontario
Stunning 2023-Built Home in Kanata Lakes. Perfect for Multigenerational Living! This move-in-ready home offers elegance, space, and thoughtful design in the prestigious Kanata Lakes community. Located in a family-friendly neighborhood surrounded by walking paths, parks, and top-rated schools, its ideal for growing families and multi-generational living. Main Floor Highlights: A grand entrance welcomes you with 9-ft ceilings, elegant two-tone paint, and large windows with stylish blinds. Pot lights illuminate white oak hardwood floors, while a spacious walk in closet keeps outerwear organized. The designer powder room completes the space. The gourmet kitchen boasts a 9-ft quartz island, stylish gold-toned hardware, upgraded stainless steel appliances, a walk-in pantry, and elegant pendant lighting. The dining room features oversized patio doors leading to a large deck, perfect for outdoor entertaining. The great room wows with a ceramic-surround fireplace, architectural beam mantle, and vaulted ceiling. A private main-floor suite includes a separate living space, full bedroom, ample closet, & an en-suite with quartz counters and a full tub/shower. Second Floor Retreat: The primary suite offers dual closets (walk-in + secondary) and a luxurious en-suite with quartz counters, a soaker tub, and an oversized glass shower. Three additional bedrooms provide generous space, while the main bath features quartz counters and a separate tub/shower area. A bright upper-floor laundry room adds convenience. Finished Walkout LL: A spacious recroom is perfect for a home theatre or gym, complemented by a stylish wet bar with quartz counters. A full bath with an oversized shower & abundant storage complete this level. Better than buying new, this home offers luxury, function, and an unbeatable location! Some photos are virtually staged, curtains in staged rooms not included. 24 hours irrev. on all offers preferred. (id:29090)
18 Racemose Street
Ottawa, Ontario
Nestled in the heart of the family-friendly Half Moon Bay neighborhood, this thoughtfully designed home features 4 spacious bedrooms and 3.5 bathrooms, including a Jack & Jill setup, across more than 2,700 sq. ft. living space. The main floor offers an open-concept layout with a separate den, generous living and dining areas, and a well-appointed mudroom with plenty of storage. The gourmet kitchen is a true centerpiece, showcasing white cabinetry, stainless steel appliances, a large island, ideal for preparing meals and entertaining guests. Upstairs, the primary suite provides a private retreat complete with a 5-piece Ensuite and walk-in closet. Bedrooms 2 and 3 share a well-designed Jack & Jill bathroom, while Bedroom 4 enjoys its own private Ensuite ideal for guests, in-laws, or older children. A conveniently located laundry room is situated near all bedrooms for added ease. Located near public transit, beautiful parks, and top-rated schools, this home delivers the perfect blend of comfort and convenience. Available from September 15th. Rental application form, recent Credit Report from Equifax, Letter of Employment & 3 latest pay stubs and IDs are required. (id:29090)
41 Blackshire Circle
Ottawa, Ontario
Exquisite Corner-Lot Home in Prestigious Stonebridge Golf Community. Welcome to 41 Blackshire Circle, an exceptional home nestled on a rare corner lot in the sought-after Stonebridge Golf Course Community. Boasting over $250,000 in premium upgrades, this elegant 2-storey home is the epitome of refined living, offering a seamless blend of luxury, functionality, and resort-style amenities. From the moment you arrive, the homes impressive curb appeal and meticulously landscaped grounds make a striking first impression. Inside, a grand foyer with soaring ceiling sets the tone for the sophisticated interior, leading into spacious formal living and dining areas ideal for entertaining. At the heart of the home lies the gourmet kitchen, featuring an oversized island, ample cabinetry, and a cozy breakfast nook that overlooks the backyard oasis. The adjacent family room impresses with 18-ft ceilings, a full brick accent wall, and a gas fireplace, all framed by a stunning wall of windows that flood the space with natural light. Upstairs, the private primary retreat offers a serene sitting area, a luxurious 5-piece spa-inspired ensuite, and a generous walk-in closet. Three additional bedrooms provide ample space for family or guests along with another full bathroom. The fully finished basement is perfect for multi-generational living with a full kitchen and bathroom. There is also space to add a potential fifth bedroom, (window well already installed), making it ideal for a nanny or in-law suite. Step outside to your personal backyard resort, thoughtfully designed for both relaxation and entertainment. Enjoy a sparkling inground pool, gazebo, gas firepit, and interlock patio, all surrounded by lush, manicured gardens and a pool shed for convenience. (id:29090)
907 - 101 Queen Street
Ottawa, Ontario
Experience one of the National Capital's most luxurious private condo residences while living in this stunning 2-bedroom, 2-bathroom Suite. Don't just dream of enjoying an iconic lifestyle - Live an inspirational lifestyle each & every day of the year. This exquisite 1027 sq ft corner suite of refined living space offers you fabulous North-Western views of the Peace Tower and Parliament's West Block building from your floor to ceiling windows and private corner balcony. This luxurious condo suite features many rich upgrades: induction cooktop, built-in oven, wine fridge, upgraded kitchen cupboards and countertops. Don't waste life's precious time driving when you can enjoy an iconic lifestyle right at your doorstep. Discover the best of the National Capital in the best location imaginable! 101 Queen Street is nestled between Queen Street and Sparks Street in the heart of the National Capital's historical and entertainment district only steps to so many iconic National Capital treasures: Parliament Hill, the ByWard Market, Major's Hill Park, the National Art Gallery, and the National Arts Centre. Experience a modern oasis amidst the heart of Ottawa, walking distance from some of Canada's top restaurants, exceptional shopping and legendary attractions. Enjoy world class amenities including a 24hr fitness centre, host a business meeting in the contemporary boardroom which features videoconferencing technology with HD 1080P Video quality, enjoy some of the most spectacular views of the Parliament in the SkyLounge on the 12th floor (the perfect spot for an intimate cocktail event and business luncheon), relax in the private theatre room to enjoy the ultimate movie experience in one of the 11 smart tech recliner chairs, host up to 75 people in the private lounge, enjoy 24/7 Concierge services, relax in the 3000 sq ft Outdoor Courtyard. When guests come to visit they can book a room in the luxury Boutique Hotel which occupies lower floors of this exceptional building. (id:29090)
1806 Beachburg Road
Whitewater Region, Ontario
This fully tenanted six-plex offers immediate cash flow and long-term potential. Featuring a strong 8.7% CAP rate and gross monthly income of $7,330, this income-generating property includes five apartment units; Two 2-bedrooms and Three 1-bedrooms plus a separate, private 2-bedroom house at the rear of the lot. The standalone house offers untapped potential with a spacious attic, ideal for adding an additional unit (buyer to verify). The buildings lower level includes independent access to all mechanicals and a shared laundry area, providing a perfect setup to install coin-operated machines for additional income. Situated on a large lot with ample tenant parking and green space, this property is fully rented with reliable tenants. Located in the heart of Beachburg, a peaceful and growing community just a short drive from Pembroke and Hwy 17. Whether you're expanding your portfolio or looking for a turn-key investment, this multi-unit property is a solid performer with room to grow. (id:29090)
2409 - 900 Dynes Road
Ottawa, Ontario
Welcome to 2409-900 Dynes Road - a bright and spacious 2-bedroom, 1-bath condo offering 757 sq ft of comfortable living. Perched on the 24th floor, this unit boasts breathtaking views from the private balcony - perfect for relaxing or entertaining. The open living and dining area is filled with natural light, creating a warm and inviting atmosphere. Enjoy a well-maintained building with great amenities including an indoor pool, sauna, and convenient laundry room. One parking space is included for added value and ease. Situated just a short walk from Hogs Back Falls and Mooney's Bay Beach, you'll love the proximity to nature, parks, and recreation while still being close to Carleton University, shopping, and transit. A great opportunity for first-time buyers, investors, or downsizers - don't miss your chance to own in this desirable location! (id:29090)
252 Badgeley Avenue
Ottawa, Ontario
Welcome to 252 Badgeley Ave. in beautiful and established Kanata Lakes known for its green space with parks and paths! This immaculate 3 bedroom, 4 bathroom freehold townhome is a wonderful opportunity to live in this desirable neighbourhood close to sought after schools, shopping, restaurants and public transportation! Super floor plan approx. 1482 s.f. (as per MPAC) plus basement development! A bright and open concept main floor with 9' ceiling, Living and Dining features hardwood flooring and the open Kitchen has plenty of white cabinetry, tile flooring and a fabulous corner pantry cupboard! Elegant and open staircase leads to the second level which includes 3 generous size Bedrooms and the Primary Bedroom features brand new carpeting, a large Ensuite Bath with a soaker tub, separate shower stall and tile flooring! The Laundry Room is on the 2nd level as well! The bonus feature in the basement is a 4 piece Bathroom along side the spacious Recreation Room with a gas fireplace and a large window! Exterior enjoys a single car Garage with a 2 car driveway and a pretty fenced Backyard with a large deck ideal for entertaining and a raised garden feature! Home was built in 2008 by Richcraft and has been well maintained and enjoyed by the original owners! Furnace approx. 2019, Central Air approx. 2020. 24 hour irrevocable on all Offers. (id:29090)
16 Keewatin Crescent
Ottawa, Ontario
Introducing 16 Keewatin Ave a custom-built, original-owner home nestled in the desirable Borden Farm neighbourhood. This spacious three bedroom, one-bath home offers incredible potential with great bones and a high, unfinished basement rough-in included ready to be finished and made your own. A charming covered porch welcomes you, and the large, private yard with mature trees offers space to relax. The pool needs a new liner and pump, and a convenient carport adds extra utility. Borden Farm is the perfect blend of comfort and convenience, known for its parks, pathways tucked behind homes, great schools, and nearby shopping along Merivale and Viewmount. Centrally located, making commuting easy. Home is being sold as is, where is. 48-hour irrevocable on all offers. (id:29090)
2901 Marleau Avenue
Cornwall, Ontario
This offering is an approximate 27,600 sq ft light industrial building with 2 dock level and 2 drive in overhead doors. Space can be divided into several configurations varying from 5,290 sq ft to the entire facility. The building is fully sprinklered. There are several washrooms in varying parts of the facility. Each unit would have a 10' x10' grade level overhead plus mandoor.. Heating is by Gas fired unit heaters with HVAC in finished areas. Tenants will share paved parking (165) in proportion to occupancy. Power is 600 amp, 3phase 108/240 volts for the whole building. Asking Rent is $8.00 per sq ft per annum net to the Landlord, with costs of operations (TMI) for 2025 estimated at $3.75 per sq ft per annum. Tenants will pay untilities and other costs typical of a tenancy (id:29090)
20 Robin Crescent
Ottawa, Ontario
Nestled in the heart of Old Rothwell Heights, one of Ottawa's most coveted and established neighbourhoods, 20 Robin Crescent presents a rare and exceptional opportunity. This level, vacant lot offers approximately 9,903 sq.ft. of premium land with a buildable footprint of approximately 3,867 sq.ft., ideal for designing and constructing your custom dream home. Uniquely positioned, the property is classified by the City of Ottawa as an interior lot, despite its corner-like setting, requiring the main entry and garage/driveway to front on Thrush Court. This feature allows for creative architectural design with panoramic sightlines of Robin Crescent and Thrush Court. Set on a quiet, tree-lined street and surrounded by elegant residences, this serene and private setting is enhanced by mature trees and a strong sense of community. Just steps away is the beloved Birdland Park, offering a peaceful retreat and recreational space for families and nature lovers alike. Location Highlights: Top-rated schools, including Colonel By Secondary School, renowned for its International Baccalaureate (IB) program, convenient access to shopping, dining, and essential services. Close proximity to Public Transit, Highway 417, NRC, CSIS, and the Ottawa River scenic multi-use trails. Rothwell Heights is renowned for its distinctive architecture, blending mid-century modern, contemporary, and traditional styles within a lush, forested landscape. This is a community that values privacy, design, and natural beauty. Dont miss this rare chance to join an established and prestigious enclave. Whether you're building a forever home or investing in a legacy property, 20 Robin Crescent is the ideal foundation for your vision. (id:29090)
219 Parsnip Mews
Ottawa, Ontario
Fall in love with your future home - Welcome to 219 Parsnip Mews, nestled in the heart of family-friendly Richmond Meadows! This brand new 3,233 sq. ft. Mattamy Walnut model (Contemporary C Elevation) offers 4 spacious bedrooms, 3 full baths, a powder room, and a beautifully finished basement with move-in scheduled for April 2026. From the moment you walk in, you'll appreciate the 9 ceilings and engineered hardwood flooring that give the main level a fresh, upscale feel. A mudroom with walk-in closet, 2-piece bath, and direct access to the double car garage help keep daily life running smoothly and clutter-free. The open-concept layout is perfect for modern living with a bright living/dining space and an inviting great room with oversized windows that flood the home with natural light. The chef inspired kitchen checks every box w/quartz countertops, breakfast bar, island, backsplash, hood fan, pantry, and sliding patio doors to the backyard, making entertaining effortless and enjoyable. Upstairs, you'll find hardwood stairs, an airy loft space, and a smart layout designed for growing families or guests. The primary suite features two walk-in closets and a spa-like ensuite with a shower enclosure, soaker tub, and an extended vanity. Three more generous bedrooms complete the second level one with its own private 3-piece ensuite, and two sharing a Jack & Jill bath with extended vanity. The convenient second-floor laundry room with walk-in closet storage keeps things practical and efficient. Downstairs, the finished lower level includes a large family room with three windows the perfect spot for movie nights, a playroom, or a home office. Additional upgrades include: Central A/C 200 Amp Electrical Service Tankless Hot Water System Heat Recovery Ventilator $60,000 in Design Studio Credits personalize your finishes, your way! Photos shown are of the model home and for illustrative purposes only features and finishes may vary. Home is currently under construction. (id:29090)
2159 County Road 16 Road
Merrickville-Wolford, Ontario
Incredible opportunity to lease a spacious multi-purpose commercial facility in a rural setting with excellent access to major routes. This approx. 16,000 sq. ft. building offers immense flexibility for a wide range of commercial, institutional, storage, or recreational uses. The building features approximately 20 rooms, multi-user restrooms, and a large gymnasium/hall, ideal for meetings, events, training, fitness, or light warehousing. Set on 8 acres of land, there's ample room for parking, outdoor activities, or storage needs. Serviced by private well & septic; Electric heating system; Approx. 20 rooms + large open gymnasium; Flexible floor plan to suit a variety of user needs; Temporary or short-term use options will be considered. Potential for community center, educational/training facility, warehouse, storage depot, and more. Located just off Highway 16, providing easy access to Merrickville, Smiths Falls, and Kemptville. Quiet rural setting perfect for focused operations. Ideal for organizations or businesses needing large, affordable space. (id:29090)
411 County Rd 7 Road
Elizabethtown-Kitley, Ontario
Welcome to 411 County Rd 7! Beautiful 118 acre property that offers a rare blend of privacy, natural beauty and versatility. This incredible acreage features a mix of open fields and wooded areas with a pond and scenic trails throughout. Several of the fields are currently used for crops, making this an ideal setup for hobby farming or agricultural use. Set well back from the road, the home offers a quiet and comfortable lifestyle with rustic charm and character throughout. Side Entrance to sweet porch, is bright with natural light, a great place to enjoy your morning coffee.Back hall is complete with full wall of closets, laundry and utility space. From there, step into the bright and roomy eat in kitchen with ample cabinets and counter space, conveniant 2 pc bath off the kitchen. The main floor living room is cozy with plenty of room to gather and opens to a lovely front porch.(currently being used as bedroom) A unique staircase folds down from ceiling to access the upper level, which include two bedrooms and 4 pc bath. The property also features a charming 1 bedroom cabin with kitchen, living room and new updated bath in 2025. Perfect for guests , extended family or potential income use. Outdoors the value continues with multiple outbuildings including 24'x24' workshop ideal for hobbies, storage, or small equipment. A massive 60'x30' garage with concrete floor. Additional functional outbuildings to support farming, storage or recreational needs. this is a truly special opportunity to own a large productive and peaceful property with endless possibilities- all just a short drive from nearby Smiths Falls and Brockville. (id:29090)
203 - 138 Somerset Street W
Ottawa, Ontario
Experience urban living in this 1-bedroom and 1 bathroom condo nestled in the heart of Ottawa's prestigious Golden Triangle. Located just moments away from the vibrant heart of downtown, only steps from Elgin Street's dining and shopping scene, Parliament Hill, NAC, downtown offices, and recreational amenities along the beautiful Rideau Canal. This bright unit welcomes you with an open-concept layout, spacious kitchen with plenty of cabinets and a breakfast bar. Enjoy in-unit laundry and your private balcony. Take advantage of breathtaking views of the rooftop terrace boasting 360 city views, BBQ, solarium, conference room, library, bicycle storage, and high-speed elevators. (id:29090)
22 Avonhurst Avenue
Ottawa, Ontario
Welcome to this beautifully maintained and tastefully updated single detached home in a desirable neighbourhood. From the moment you arrive, you'll appreciate the curb appeal with an interlock front walkway lined by lush perennial gardens and an inviting front porch perfect for enjoying your morning coffee. Step inside to a spacious tiled foyer, large closet and an adjacent updated 2-piece bath. The main level features rich hardwood floors throughout and an appealing layout. The bright living and dining areas boast large windows on two sides, flooding the space with natural light, as well as a stylish shiplap feature wall and updated light fixtures. Relish in the expanded gourmet kitchen, offering granite counters, high-end appliances (fridge & stove 2021, dishwasher 2025), cork flooring for comfort, a built-in office nook, and an abundance of cabinetry and counter space. The breakfast bar overlooks the cozy family room with a gas fireplace and expansive windows that frame the beautifully landscaped backyard. Upstairs, you'll find 3 spacious bedrooms, all with gleaming hardwood floors. The primary suite is a true retreat, featuring a cathedral ceiling, walk-in closet, and an updated ensuite bath with heated floors, granite countertop, and a custom shower. The main bathroom, updated in 2021, serves the secondary bedrooms. The finished lower level offers additional living space, ideal for a rec room, home gym, office, or playroomplus a separate laundry area and plenty of storage. Step outside to your own private oasis; the fully fenced backyard is perfect for entertaining or relaxing, with mature trees, perennial gardens, interlock patio space, and lots of room to play. With updates including furnace (2017), shingles (2014), central air (2021), and new windows (2022 to 2024), this move-in ready home offers peace of mind for years to come. All of this is located just minutes from parks, schools, shopping, and transit. A rare opportunity to own a truly special home! (id:29090)
887 Kilbirnie Drive
Ottawa, Ontario
Welcome to 887 Kilbirnie, a choice executive three storey townhouse in popular Quinn's Pointe, featuring sleek upgrades throughout, ample natural light, and turn key, low maintenance living for the most discerning buyer. From top to bottom this home is meticulously kept, showcases intuitive quality of life improvements, and elegant decoration/design choices. On the lower level enjoy a spacious foyer with pristine tile, neutral palette, H/E laundry+storage room, and an oversized, fully finished garage with epoxy finish floor, and built in shelving. Second level showcases comfortable and airy open concept living space; Immaculate kitchen with stainless steel appliances, quality cabinetry, and breakfast bar; living/dining with engineered oak hardwood, custom lighting, and fresh paint throughout. A sunken powder room, some tasteful white oak accents, custom blinds/cellular shades, and well sized balcony with privacy trellis nicely complete the second floor. Upstairs enjoy beautiful white oak flooring throughout a nicely sized primary bedroom with custom walk in closet, plus a second bedroom/office, and sparkling 4pc bathroom. Fresh paint throughout the upstairs and a bit of convenient storage completes it. Book your showing today and experience the pinnacle of "pride of ownership". 24hrs irrevocable on offers. (id:29090)
601 Weedmark Road
Montague, Ontario
Don't miss this incredible opportunity to own 31 acres of beautiful countryside on a quiet dead-end road. This recently renovated bungalow offers 3 bedrooms and a remodeled bathroom featuring a stylish tiled tub surround. The bright, open-concept kitchen and eating area boasts new cabinetry, butcher block countertops, and plenty of storage space, complete with stainless steel appliances, including a dual-fuel gas stove and space-saving microwave/hood fan. Enjoy year-round comfort with forced air heating, central A/C, and a cozy wood stove for chilly winter nights. The land offers a mix of open fields, pasture, and bush ideal for a hobby farm, horses, or simply enjoying the space and privacy. Severance potential with great road frontage adds to the long-term value. Cool off in the above-ground pool and soak up the serene rural lifestyle. This property needs a bit of "finishing touches" to complete. (id:29090)
206 - 250 Lett Street
Ottawa, Ontario
Experience urban living at its finest in this modern 2-bedroom, 2-bathroom condo located in the heart of LeBreton Flats one of Ottawa's most vibrant and growing communities. Thoughtfully designed to maximize space and natural light, this stylish unit features a sleek kitchen with granite countertops, stainless steel appliances, and an open-concept layout that flows seamlessly into the dining and living areas ideal for both entertaining and everyday living. The sun-filled primary bedroom offers a spacious closet and a luxurious ensuite with double sinks and in-suite laundry for added convenience, while the second bedroom provides flexible space for guests, a home office, or creative use. A second full 3-piece bathroom is conveniently located near the entryway. Step outside to a private balcony your own quiet retreat. This unit also includes underground parking and a private storage locker, offering added value and convenience. The building features top-tier amenities such as an indoor pool, fully equipped fitness centre, and a rooftop terrace with BBQ areas. With scenic riverfront paths, parks, the Canadian War Museum, and festivals like Bluesfest just steps away, plus quick access to downtown and the Pimisi LRT station, you'll enjoy the perfect balance of nature, culture, and connectivity. Don't miss your chance to be part of this exciting, growing neighbourhood. Schedule your private viewing today! (id:29090)
1005 - 158a Mcarthur Avenue
Ottawa, Ontario
Welcome to Chateau Vanier, a well-managed condo community offering resort-style amenities just minutes from downtown. This bright and freshly painted 2 bedroom, 1 bathroom unit on the 10th floor makes a strong first impression with sunset views, city skyline glimpses, and a rare 30-foot balcony - a peaceful outdoor space to enjoy morning coffee or unwind in the evening. Inside, the layout is open and welcoming. The upgraded kitchen features classic white cabinets, glass tile backsplash, a breakfast bar, updated countertops, porcelain tile flooring, and plenty of storage. The open-concept living and dining areas have been freshly painted in a trendy modern wall tone by Benjamin Moore, complemented by refinished parquet hardwood flooring that brightens the entire space. Both bedrooms are great sizes, with generous closet space and large windows. The bathroom has been tastefully updated with a granite-topped vanity and a sleek, glass-enclosed shower. The entryway includes mirrored bi-fold closet doors, adding both storage and a sense of spaciousness. A large in-unit storage room offers excellent pantry, seasonal, or utility space - an added bonus not always found in comparable condos. This unit comes with 1 exclusive-use underground heated parking space. Residents enjoy access to top-tier amenities including a heated indoor saltwater pool, fitness centre, men's and women's saunas, library, party/meeting rooms, indoor car wash bay, EV charging stations, bike storage, workshop, and beautifully landscaped grounds. The community is quiet and friendly, appealing to professionals, retirees, and downsizers alike. Located near public transit, the Rideau River, Riverain Park, the Rideau Tennis Club, and grocery options like Loblaws, FreshCo, and Green Fresh Market. You're just minutes from downtown, the University of Ottawa, and the future Montreal Road revitalization. A perfect mix of lifestyle and locationthis is condo living made easy. (id:29090)
127 Harmattan Avenue
Ottawa, Ontario
127 Harmattan Avenue. Rarely offered double garage with inside access. Low maintenance yard and over 1700 square feet of living space. Main floor family room or home office with newly installed luxury vinyl plank flooring. Exceptionally large entry with ceramic tile from front entrance through to garage access. Convenient main floor laundry with storage and access to the utility room. Beautifully painted in a warm, neutral tone throughout. Large living room with hardwood floor and a stone feature wall. Powder room well located between the kitchen and the living room. Hardwood flooring in the kitchen with lots of cabinetry, a built-in microwave, island with a breakfast bar and patio doors to a large rear deck. (BBQ hookup) Dishwasher replaced 2022. The deck is flooded with afternoon sun. Nicely proportioned primary bedroom with a walk-in closet and access to the main bathroom. Second bedroom is exceptionally large and is the full width of the home and also has access to the main bathroom. Immaculate, move-in condition with mid September occupancy. (id:29090)
Parcel C - 210 Actons Corners Road
North Grenville, Ontario
Fantastic opportunity to own 12.65 acres just minutes from Kemptville and Highway 416. This spacious rural parcel offers excellent road frontage, easy year-round access, and gently rolling topography with elevated views. Zoned Rural (RU), the property supports a variety of permitted uses including residential, small-scale agricultural, and home-based businesses (buyer to verify with township).The lot includes a historic outbuilding and an existing workshop with potential for future use. A seasonal creek borders the property, adding natural charm. With hydro nearby and access via a well-maintained road, this property is ideal for those seeking space, flexibility, and a prime rural location. (id:29090)
Parcel D - 210 Actons Corners Road
North Grenville, Ontario
Located in a desirable rural setting just minutes from Kemptville and Highway 416, this 19.86-acre parcel offers excellent frontage, easy access, and endless potential. It presents a rare opportunity to own a piece of North Grenville's rural history, blending charm with versatility. Zoned Rural (RU), the property permits a variety of uses, including residential development, small-scale agriculture, and home-based enterprises (buyer to confirm permitted uses with the township). With open areas, natural views, and a gently rolling landscape, it offers a flexible canvas for your vision. Surrounded by farmland and rural estates, this property delivers the perfect balance of tranquility and accessibility. (id:29090)
167 Drummond Street
Ottawa, Ontario
Welcome to 167 Drummond Street one of the original dwellings in Old Ottawa East, one of the city's most walkable sought-after neighbourhoods. This detached home has been thoughtfully maintained by long-time owners. The main level features a bright living & dining area with new windows that flood the space with natural light. Spacious kitchen, with an adjacent sunroom. Upstairs features 3 bedrooms, a full bathroom, & a separate studio or office. A standout feature of this home is its excellent location and its large lot and deep backyard perfect for gardening, entertaining, or future expansion. This is a rare opportunity to invest in a charming centrally located home. It is also attractive to developers. Upgrades have been made including a rebuilt north foundation wall and new joists in the ceiling of the lower-level renovated family room with nearby full bathroom. The basement is dry. Some superficial parging work is necessary. The main beam is additionally supported by steel posts. The electrical wiring of the whole house has been upgraded to current standards. While some windows were installed in 1984, they are of solid wood and in good condition. A right of way with a neighbour exists along the side, typical of homes of this area. Steps to the Rideau Canal, Main Street shops, the Flora Footbridge, Lansdowne Park, The Glebe, Brantwood Park, LRT, within bicycling or walking distance to downtown. This home offers exceptional access to some of the citys top educational institutions including Lady Evelyn Alternative School, Immaculata High School, The Glebe Collegiate, Hopewell, École élémentaire publique Marie-Curie, etc. Steps from Saint Paul University and a short walk or bike ride to the University of Ottawa, it is perfect for students and faculty, Walk score of 184. Recent home inspection report available. (id:29090)
205 - 229 Water Street E
Cornwall, Ontario
Now under construction! Projected possession for late Winter 2025. Welcome to Promenade Miller, one of Cornwall's newest and most affordable condominium developments. Located in the heart of downtown Cornwall, this low-rise apartment building offers unmatched convenience, just steps from Lamoureux Park, the Civic Complex, municipal pool, curling centre, recreational trails, the waterfront, Marina 200, shopping, restaurants, and essential services. These thoughtfully designed 2-bedroom, 1-bathroom units come with all the modern amenities you could ask for, including in-suite laundry, dedicated parking, and ample storage space. Built with quality, soundproof construction, Promenade Miller offers a quiet, comfortable urban lifestyle with a variety of interior décor options to suit your taste. Whether you're downsizing, investing, or buying your first home, this development blends affordability, style, and location. Photos shown are of an upper-floor model unit from a similar project and are provided for illustrative purposes only. This is a main floor inside unit. Click the Multi-media link to explore a video showcasing all the lifestyle perks of downtown Cornwall. (id:29090)
158 St Andrews Street
Ottawa, Ontario
Welcome to this beautifully renovated 3-bedroom, 1-bathroom unit offering a multi-use spacious living experience. The unit features a large living/dining area, a cozy family room, and an office space that can easily double as a third bedroom. Enjoy the convenience of in-unit laundry and the comfort of included heat and water in the monthly rental fee. Tenants are only responsible for paying hydro. Located in a prime spot, this unit is just minutes from Ottawa University, Parliament Hill, and the Byward Market, with a wide variety of shops, restaurants, and attractions at your doorstep. One exterior parking spot is included. (id:29090)
1513 Apeldoorn Avenue
Ottawa, Ontario
Situated on a quiet street, this well maintained sprawling bungalow sits on an oversized .23 acre lot in the highly sought after Carleton Heights neighbourhood. Built as a custom home, pride of ownership is evident. The main level features hardwood and ceramic flooring, and a large living room with a double sided gas fireplace. Opportunity for multi generational living, with 3 separate entrances. The generous eat in kitchen, has stainless steel appliances and granite countertops, with patio doors leading to a newly refinished deck. With 3 generous bedrooms, and two primaries with full ensuites, this home can accommodate a growing family, or downsizers looking for main level living . Enter through the double car garage either directly into the lower level, or into the main level, with a second generous coat closet. The main level boasts a laundry room,. conveniently situated next to the primary bedroom. Primary has a large walk in closet, and lavish ensuite with soaker tub. Guest area has a generous bedroom, with a full 4 piece bathroom. Fully finished basement has 3 additional rooms, with a bedroom that has been converted into an additional rec room, next to a full second kitchen. Basement has a 2 piece bathroom, a generous playroom, and ample storage space. Partly fenced landscaped backyard with storage shed and large deck. Fantastic location - walking distance to shopping, restaurants, transit & a short commute to Carleton university, Hogs Back and Mooney's Bay. 24 hours irrevocable for offers. (id:29090)
119 Anfield Crescent
Ottawa, Ontario
Welcome to this quality-built detached Tamarack home offering 4 bedrooms, 4 bathrooms, and a thoughtfully designed layout in one of Barrhaven East's most sought-after communities. Step into a spacious, welcoming foyer that opens to a bright, open-concept main floor featuring rich hardwood flooring, a dramatic cathedral ceiling in the dining area, and a stunning curved staircase.The elegant double-door primary suite includes a walk-in closet and a striking arched window, along with a luxurious ensuite complete with a soaker tub and separate shower. The second level boasts three generously sized bedrooms, a full bathroom, and an open loft area overlooking the main level. perfect as a reading nook or home office.Enjoy the warmth of the gas fireplace in the living room, the convenience of a main floor laundry/mudroom, and ceramic tile in all bathrooms. The fully finished basement adds even more living space with a 3-piece bathroom and a cozy corner den. ideal for guests, a home gym, or media room. Outside, the fully fenced backyard is beautifully interlocked, providing a low-maintenance and private outdoor retreat. Located in a family-friendly neighbourhood with a park just around the corner and only minutes to top-rated schools, big box shopping, and transit. Easy commute to downtown in just 15 minutes. (id:29090)
193 Par-La-Ville Circle
Ottawa, Ontario
2 bedroom, 2.5 bath 3-story townhome in family-oriented Fairwinds. Covered porch, main floor utility room, and foyer. 2nd floor features an open-concept living/dining space with hardwood flooring that opens to the bright kitchen. The kitchen has plenty of cupboard space plus a pantry, stainless steel appliances, granite counters, and a breakfast bar at the island. Patio access to balcony off the dining room. Upstairs, 2 spacious bedrooms including the master with a walk-in closet and private ensuite complete with a walk-in shower. 2nd bedroom has vaulted ceilings - a full bath and laundry also on 3rd level. This charming townhome is located in a perfect location close to all amenities such as Kanata Centrum, Fitness Facilities, LCBO, and public transit, and within walking distance to Canadian Tire Center. A school is to be built across the street. Please note, the ice dispenser on the fridge is not working. (id:29090)
A20 - 300 Earl Grey Drive
Ottawa, Ontario
A beautiful, high-end restaurant asset sale in a leased premises is available. A turnkey delivery of the premises, including all equipment, furniture, and finishes, is included. This retail restaurant space is ideally located in Centrum Plaza, Kanata's busiest retail mall. This asset sale consists of an excellent lease of 2,057 square feet of retail space. The unit is adjacent to numerous major national retail stores, including Indigo, Walmart, Loblaws, Dollarama, Healthy Planet, and the UPS Store. The plaza is immediately next to Highway 417, making this premises easily accessible. The asset sale includes a large commercial kitchen with a 16-foot hood fan system, a walk-in refrigerator and a walk-in freezer. It also consists of a dishwashing area, two full bathrooms and a large dining area. Bring your restaurant brand to Centrum Plaza. Showings are available before business hours. (id:29090)
43 Parkglen Drive
Ottawa, Ontario
Welcome to 43 Parkglen Drive a spacious 4-bedroom, 2 full-bath + 1 half-bath single-family home in the heart of Nepeans family-friendly Ryan Farm / Meadowlands neighbourhood. Featuring a double-car garage, large oversized driveway, and no rear neighbours, this property offers both privacy and convenience. Inside, the solid oak kitchen anchors the main living area - a beautifully crafted space for cooking and entertaining. Original hardwood flooring graces both levels, lending warmth and character throughout. Both bathrooms have been modernized, blending classic appeal with updated functionality.The upper level accommodates four bedrooms, ideal for families, office space, or study zones. Downstairs, you'll find flexible space for recreation or storage. Step outside onto the large backyard deck, a peaceful spot for summer barbecues and gatherings that overlooks private, neighbour-free greenspace. Situated steps from local schools including St. Gregory Elementary, Merivale High School, and Algonquin College - this home is perfect for families seeking educational convenience. Excellent transit access with future LRT accross the street, and proximity to shopping at College Square ensure daily essentials are within easy reach. Furnace/AC 2022, Deck has been recently redone as well. Link for Floor plans and 3D tours attached. Some photos have been virtually staged. (id:29090)
228 Wildcliff Way
Ottawa, Ontario
Open House: August 10. Welcome to this fantastic 4+1 bedroom home packed with features your whole family will love! Situated on a quiet, family-friendly crescent, this property boasts great curb appeal and rare 4-car driveway parking. Just steps from parks, scenic paths, and excellent schools. Inside, you'll find beautiful hardwood floors throughout the main level, elegant crown moulding, and tray ceilings in the kitchen. The spacious family room is perfect for gatherings, and don't miss the custom mudroom area conveniently located by the garage! Upstairs, you'll find 4 generously sized bedrooms, including a luxurious primary suite with a large walk-in closet and a 5-piece ensuite. Plus, enjoy the convenience of a second-floor laundry room. The professionally finished basement adds even more living space, featuring a bedroom/office, a cozy rec room with a wall-mounted electric fireplace, and a full 3-piece bathroom. The south-facing backyard is truly a private oasis complete with a gazebo, heated inground saltwater pool, and stylish stamped concrete surround perfect for making memories from spring through fall! Don't miss your chance to call this amazing property home! (id:29090)
19 Rockfield Crescent
Ottawa, Ontario
Enjoy the brand new kitchen in this spacious and bright home in this fantastic location with numerous schools and parks, including swimming pool, tennis courts , baseball diamond, and skating rink in the winter ! Walking distance to shopping, banks , and public transit. Quick access to bike paths as well. There are 4 bedrooms , 3 washrooms, hardwood floors, gas fireplace, and main floor family room with a sun room addition. The yard is fenced. ** This is a linked property.** (id:29090)
109 - 212 Viewmount Drive
Ottawa, Ontario
Fabulous location close to transit and shopping. Main level one bedroom apartment perfect for a first time home buyer. Corner main level unit with a private patio. Walk in closet in primary Bedroom. Low condo fees in a well maintained building. In unit laundry, parking spot. All appliances included. Condo fees 333.85 including water. Currently tenant occupied month to month 961.00. 24 hrs notice showings 9-12 am monday to friday (id:29090)
866 Bayview Drive
Ottawa, Ontario
Welcome to this stunning newly built 3-bedroom, 3-bathroom home offering the perfect blend of luxury, comfort, and nature all nestled on over 250ft of prime waterfront in beautiful Constance Bay. With 2,500 square feet of meticulously designed living space, this home is an exceptional retreat for those seeking peaceful riverside living with modern conveniences. Step inside to a bright and open floor plan featuring panoramic water views, soaring ceilings, and elegant finishes throughout. The chefs kitchen boasts, a large island with quartz countertops, and ample storage ideal for entertaining or family living. The expansive living and dining areas flow seamlessly to a waterfront deck, perfect for watching sunsets or hosting summer gatherings. The upper level features a luxurious primary suite with spa-like ensuite and private balcony overlooking the water. Two additional spacious bedrooms and a bathroom provide comfort for family and guests alike. Outside, enjoy direct water access for boating, kayaking, or paddleboarding from your private shoreline. The oversized double car garage and large lot offer plenty of space for all your recreational gear and future landscaping or outdoor living additions. Located in a tranquil community a short ride from city amenities, this rare waterfront gem offers the lifestyle you've been dreaming of year-round beauty, unmatched privacy, and breathtaking views. Don't miss this opportunity to own a piece of paradise. Book your private showing today! (id:29090)
366 Maria Goretti Circle
Ottawa, Ontario
This fully rented and beautifully renovated detached bungalow is ideally located on a quiet corner lot, siding onto a peaceful cul-de-sac and right next to a neighbourhood park. Configured as a legal duplex with a bonus non-conforming third unit and featuring 3 separate hydro meters and private in-unit laundry. The spacious main level showcases a bright three-bedroom unit with an updated open-concept kitchen and full bathroom with direct access to the fenced in backyard. The lower level features two self-contained units both with private rear entrances including a delightful fully renovated one-bedroom apartment and a bachelor suite. Three parking spaces along Grant Toole Way are included. Fully tenanted on a month-to-month basis, generating $4,550/month in rental income. Looking to live in while investing? The spacious main-level unit is perfect for an owner-occupier, offering comfortable living while the rental income from the two lower-level units helps subsidize your mortgage. Enjoy the best of both worlds ~ homeownership with built-in financial support. Tenants pay all utilities. (id:29090)
253 Main St Street E
Hawkesbury, Ontario
Opportunity knocks with this mixed-use building, ideal for visionary investors or renovators. It features two commercial units on the main level and eight residential units above, all heated by a central boiler system. While the building offers a solid foundation for income generation, it requires significant work and upgrades. With the right improvements, this property has the potential to become a valuable addition to your real estate portfolio. Don't miss the chance to unlock its full potential. (id:29090)
126 Wharhol Private
Ottawa, Ontario
Stunning, Sparkling and immaculate - this * END UNIT and FREEHOLD TOWNHOME * has the wow factor. This tastefully updated and mint home is sunfilled, generously sized and well appointed. A bright foyer welcomes you to the upstairs with gleaming hardwood floors with a spacious open concept living room and dining room. The bright and updated kitchen has been freshly painted and a recently installed high quality granite counter with new under counter sink and faucet are an awesome touch. The kitchen provides plenty of counter and cupboard space and a pretty little powder room finishes this floor perfectly. Upstairs, you'll find a large primary suite with a walk in closet and another generously sized bedroom; renovated main bath with gorgeous new quartz counter. The Recroom is an ideal area for watching TV, as an office or workout area. Laundry, large storage under stairs and access to garage completes this floor. Patio doors lead to the Backyard oasis which is beautifully landscaped, fully fenced and very private. A wonderful patio area also provides an ideal space for your morning coffee or evening wind down or entertaining/ BBQ for your family and friends. Bells Corners location is incredible - steps to green space at Westcliffe Park, NCC Trails, transit, schools, shopping, Restaurants, Groceries, New LRT stop at Moodie, 416 & 417 and more! Solid value for this move right in property - providing a high level lifestyle with the ease of low maintenance living ! Your dream home awaits! (id:29090)
28 Borealis Crescent
Ottawa, Ontario
Stunning 4+1 Bedroom Home with Den in Sought-After Carson Meadows This beautifully maintained home offers exceptional comfort and elegance with many valuable upgrades. The main floor boasts 9' ceilings and an impressive 18' soaring ceiling in the family room, complemented by large windows that fill the space with natural light and offer views of the South-facing backyard. THE BRAND-NEW KITCHEN features a beautiful island, granite countertops, and modern finishes, perfect for entertaining. A versatile den completes the main level. Upstairs, you'll find four generously sized bedrooms, including a spacious primary suite with cathedral ceilings, good size walk-in closet and a DESIGNER 5-pieces ensuite. Two of the additional bedrooms feature walk-in closets, and the convenience of upstairs laundry adds to the home's functionality. Hardwood flooring runs throughout both levels, adding elegance and warmth. The finished basement includes an additional bedroom, a 3-piece bathroom, and an expansive recreation room. Outdoor features include interlock in both the front and backyards, a freshly stained two-tier deck, and a NEW CEDAR FENCE. Additional highlights are an EV roughing in the garage and a BRAND-NEW FURNACE. Located close to Montfort Hospital, CHMS, NRC, NCC, CSIS, shops, bike paths, and excellent schools, this home offers both luxury and convenience. *** Motivated sellers - don't miss this exceptional opportunity!*** Photos are virtually staged. (id:29090)
6 Lillico Drive
Ottawa, Ontario
Extensively renovated in 2023, this sun-filled home blends modern style with thoughtful functionality. Step into the beautifully updated open-concept kitchen, designed with a light and airy feel. The spacious island comfortably seats 4-6 people and is complemented by upgraded quartz countertops, stainless steel appliances, including an induction stove. Dual access points lead to both the side and backyard, perfect for indoor-outdoor living.The large living room features a charming bay window and pot lighting that flows through the kitchen and dining area. Adjacent to the dining room, access to the garage reveals custom cabinetry, creating a practical mudroom space to keep things tidy and organized. Upstairs, a warm wood staircase leads to three generous bedrooms, each with custom built-in closets. The primary suite includes a stylish 3-piece ensuite with granite countertops & a glass walk-in shower. The main full bathroom shines with granite countertops, a glass shower, upgraded flooring, and a built-in cabinet for added storage.The fully finished basement offers incredible flexibility and comfort, featuring a cozy living room with wall-to-wall closets, a den, walk-in closet, upgraded 3-piece bathroom, and a dedicated laundry room with plenty of storage space. A spacious attached 2-car garage and total parking for up to 4 vehicles make everyday living effortless. Set in a mature, family-friendly neighborhood buzzing with activity, this home is within close proximity to the prestigious Ottawa Hunt & Golf Club, Ottawa Airport, Carleton U, restaurants, public transit, recreation centres, trails, paths and a short drive to the LRT, enjoy the perfect blend of community, convenience, and comfort. (id:29090)
85 Thornbury Crescent
Ottawa, Ontario
Well-Maintained FRESHLY painted FREEHOLD Townhome Ideal for Families or Investors! This spacious and versatile townhome offers exceptional value in a prime location just a short walk to Algonquin College, making it perfect for growing families. Main floor offers open concept living, dining room & kitchen that features quartz countertops, stainless appliances and sliders to the composite deck. 3 bedrooms upstairs, with a cheater ensuite from the main bath to the primary bedroom that features a roman tub and separate shower. Fully finished lower level with new vinyl flooring, and cozy in-law /nanny suite complete with a private entrance, bathroom, and kitchenette ideal for extended family. Generous parking with a garage, carport, and 2 additional spaces in the laneway. This home offers flexible living options and excellent convenience in a desirable neighborhood. Dont miss out book your viewing today! (id:29090)


