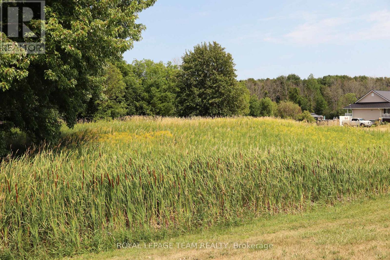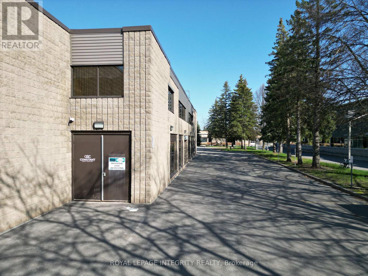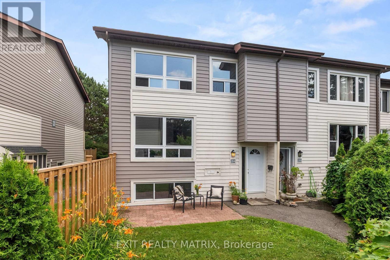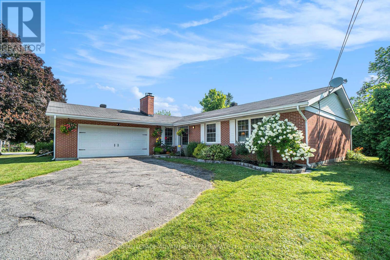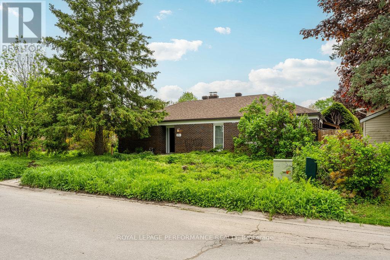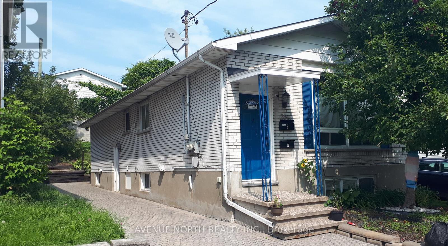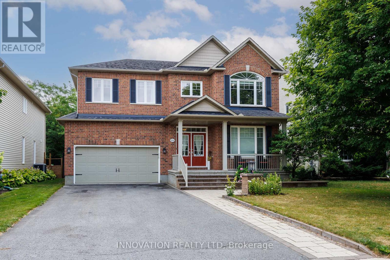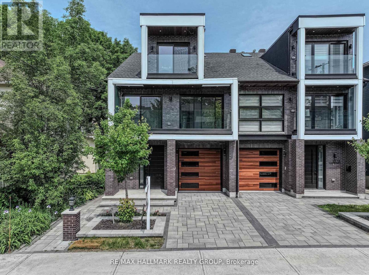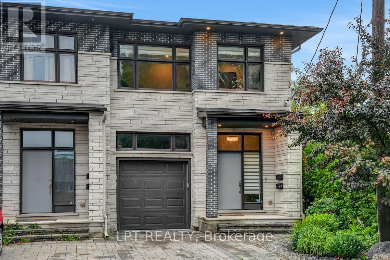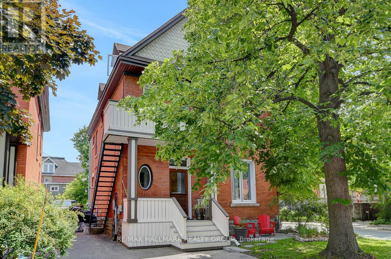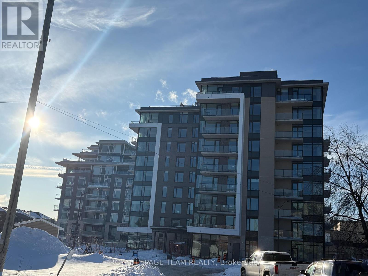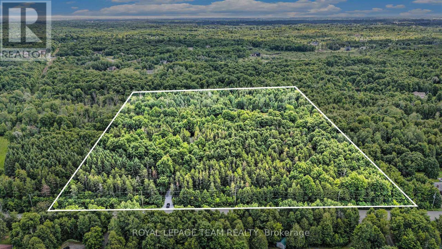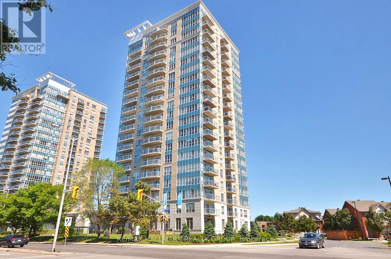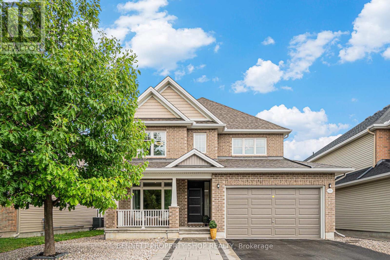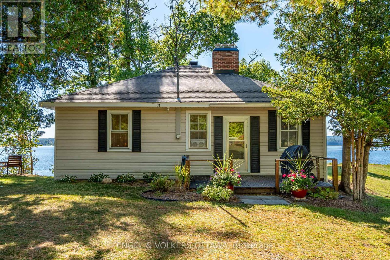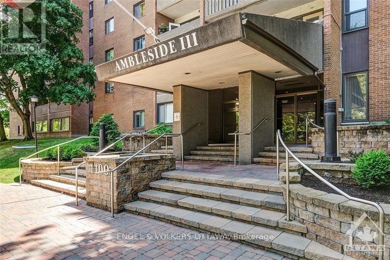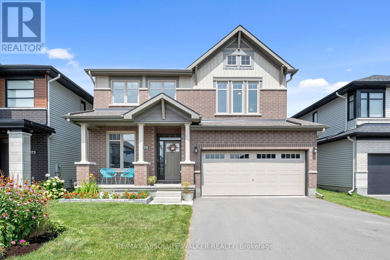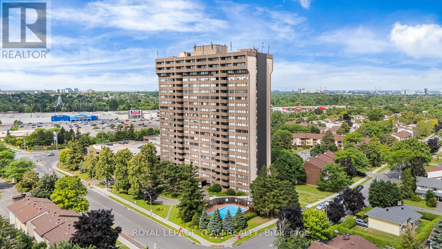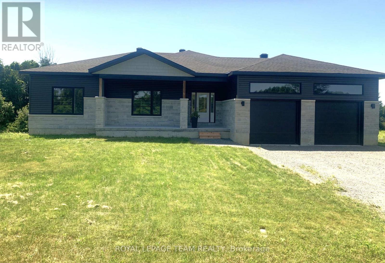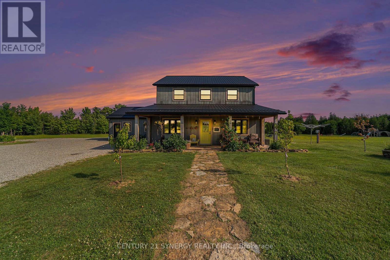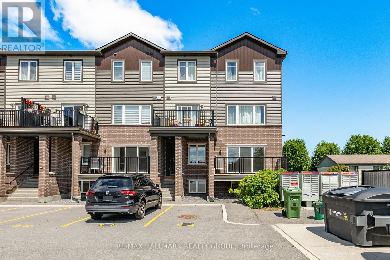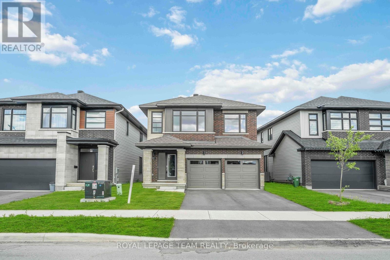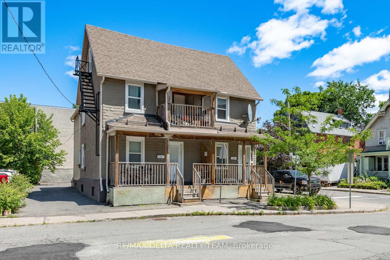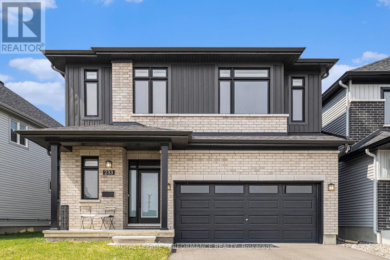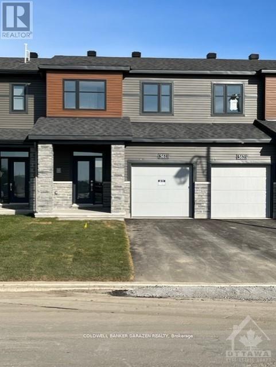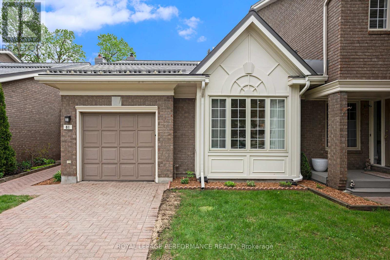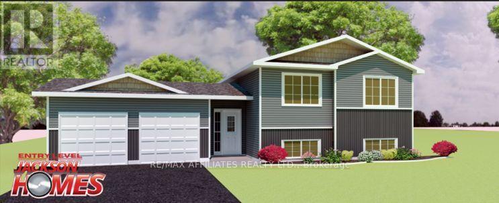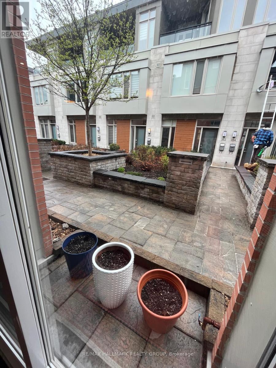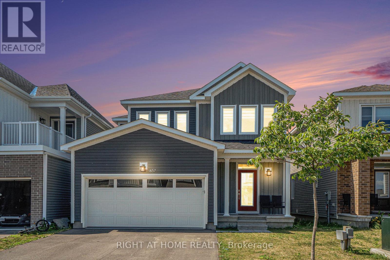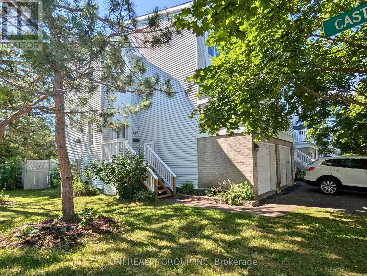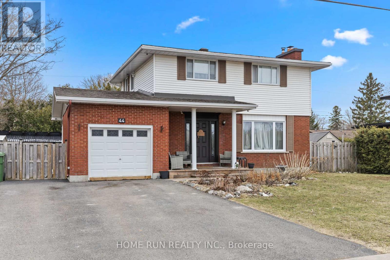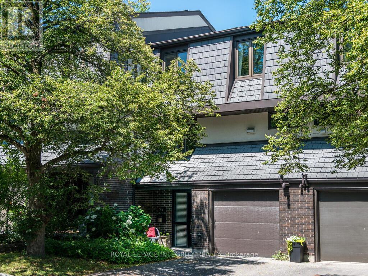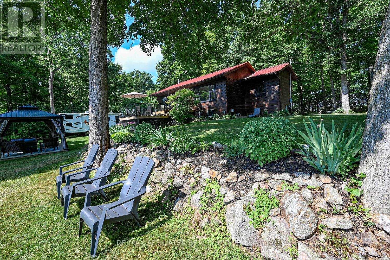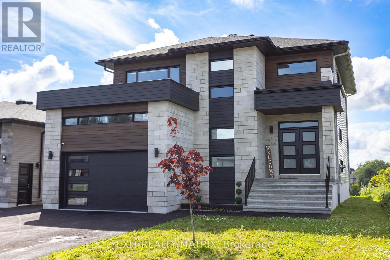11882 County 18 Road
South Dundas, Ontario
Come to Williamsburg and build your new home! This almost half acre building lot is a great place for your dream home in the country, with mature trees along the back and a nice open clearing to build on! Join this small community of homes just west of Williamsburg and enjoy country views from both the front and back of your home. Measuring 99.9ft frontage and 187 ft deep, this property is waiting for you! Only 10 minutes from the 401 Highway in Morrisburg or to all of the amenities available in Winchester. A well and septic will be required. (id:29090)
9a - 400 Laurier Avenue E
Ottawa, Ontario
Welcome to 400 Laurier East. Rising over ambassadors row, the architecture is a perfect synthesis of modernism and brutalism. With only two units per floor, and balconies on three sides, this building is exclusive and the views are panoramic. This unit presents a clean slate and unique opportunity for a design minded buyer to create a lavish Mid-Century Modern oasis in the sky. With two bedrooms and a den, a large living and dining space and private kitchen, the apartment doesn't compromise on space. Laundry is permitted to be installed in the unit. Condo fees are all-inclusive. Special assessment has been fully paid. Parking and locker included. (id:29090)
Ground Floor - 155 Terence Matthews Crescent
Ottawa, Ontario
2,093 square feet located on the ground floor. The unit offers a double-man door at grade level facing the street for loading into the warehouse area. Half of the unit is a warehouse with approximately 18 feet of clear ceiling height. The remaining half of the space is configured as three move-in-ready offices, a boardroom, a reception, and a kitchenette. Heating and cooling throughout the premises. The unit comes with five parking spaces at no additional cost. Rent is on a triple-net basis. The net rent is $18 per square foot. Building operating costs are $9.69 per square foot. The total monthly rent is calculated at $4,829.60 plus HST. Utilities (gas and electricity) are shared on a proportional basis with the office space on the second floor of this condo unit. The operating costs include property tax, condo fee, HVAC maintenance and property management. Snow removal, landscaping, building insurance, water, and exterior general building maintenance are included in the condo fee. If you're looking for a space in Kanata with a warehouse and office space, give us a call to book a showing. The unit will be available November 1, 2025. (id:29090)
25h Banner Road
Ottawa, Ontario
Welcome to this affordable and move-in ready end-unit condo townhome, tucked into a great neighbourhood with everything you need just minutes away! This 2+1 bedroom, 2 bathroom home offers a bright, functional layout and a freshly updated kitchen complete with brand new stainless steel appliances. You'll love the location - close to parks, schools, shopping, transit, and one of the city's best off-leash dog parks, Bruce Pit. Need to run errands? Greenbank Hunt Club Centre is just a 5-minute drive with groceries, shops, and restaurants at your fingertips. Condo fees here keep things simple, covering water, insurance, maintenance, and your parking space. Plus, theres tons of visitor parking available, no overnight registration needed. Whether you're a first-time buyer, downsizing, or looking for a low-maintenance lifestyle in a welcoming community, this home checks all the boxes. Come take a look - it might just be the perfect fit! (id:29090)
3 Florence Street
Smiths Falls, Ontario
Welcome to this beautifully upgraded brick bungalow, perfectly situated on a corner lot in the heart of sensational Smiths Falls. Pride of ownership is evident throughout this immaculate home, which offers the ease and comfort of one-level living in a bright, open-concept layout. At the heart of the home is a stunning, newly renovated Laurysen kitchen, featuring quartz countertops, stainless steel appliances (including a wine fridge), spacious pantries with pull outs, radiant floor heating and a charming breakfast nook perfect for everyday meals. The kitchen flows seamlessly into the formal dining room, ideal for hosting family gatherings, which in turn opens into the elegant formal living room. Throughout the home, gleaming hardwood floors add warmth and continuity. Unwind in the cozy family room, complete with a natural gas fireplace the perfect spot to relax and recharge. This home offers three generously sized bedrooms, including a spacious primary suite with a deep double closet and a renovated 3-piece ensuite. The main bathroom is magazine-worthy, featuring a double vanity, a luxurious soaker tub complete with jets and lights plus a built-in linen closet and radiant floor heating truly a dream space! Additional highlights include a double attached garage, offering protection from the elements, and a beautifully landscaped yard with a private backyard an ideal spot for outdoor enjoyment. All this within walking distance to Lower Reach Park and everything Smiths Falls has to offer. Welcome Home! (id:29090)
96 Stonehaven Way
Arnprior, Ontario
This well-maintained 3-Bedroom Semi-Detached home sits on a premium lot with a rare double driveway and a concrete path leading to the backyard patio. The main floor is open and bright, featuring modern flooring, pot lights, and a stylish kitchen with quartz countertops, two-tone cabinets, and a spacious walk-in pantry. Upstairs offers a laundry room, a large primary bedroom with an ensuite and walk-in closet, plus two more good-sized bedrooms and a full bathroom. The basement is unfinished but clean and openperfect for a home gym, hobby area, or extra storage. Great location with just steps away to a school, and close to parks, shops, restaurants, and the highway. (id:29090)
1932 Marquis Avenue
Ottawa, Ontario
A family home with income potential in the sought-after Beaconwood neighbourhood of east Ottawa. This Minto built bungalow features 3 bedrooms, 2.5 baths, and a spacious main floor with engineered hardwood, a bright kitchen, and convenient garage access. The basement, with its separate entrance, includes a kitchenette, large rec room, and multiple additional finished areas, ideal for rental income or even an in-law suite. Situated on a large 71 x 100 lot, the private backyard retreat boasts lush gardens and ample space for entertaining. Located near top-rated schools, parks, shopping, and with easy access to Blair Station and downtown Ottawa, this home offers a unique blend of comfort, convenience, and opportunity. Visit Nickfundytus.ca for more details, including floor plans and a pre-list inspection. Your dream home awaits, book your showing today! (id:29090)
255 Lalemant Street
Ottawa, Ontario
Excellent investment property! This is your chance to own an income generating property with endless potential. Whether you choose to rent out both units or live in one while renting the other, this property offers flexibility. One of the units is vacant and the other is tenant occupied at the moment. This Duplex includes Separate entrances for each unit.- Upper Unit-A : 3 Bed + 1 Bath + Kitchen + Washer/Dryer + Dishwasher- Lower Unit-B : 3 Bed + 1 Bath + Kitchen + Washer/Dryer Separate Hydro meters, tenants pay the hydro bills. Owner only pays the Water bill as utility. Driveway is fully interlocked with room for several cars to park. Storage shed in the back of the house. (id:29090)
534 Landswood Way
Ottawa, Ontario
Discover the epitome of luxury living with this exquisite former Holitzner model home, nestled on a premium lot in a fabulous neighborhood. This remarkable property is conveniently located near essential amenities like the 417, Tanger Outlets, Trans Canada Trail, Kanata Centrum, and the Canadian Tire Centre, offering an unparalleled living experience. The true highlight is the incredible backyard oasis designed for both relaxation and entertainment, featuring a saltwater heated pool with a fountain, a hot tub, a pool house/changing room, and multiple relaxing seating areas. Inside, the home offers approximately 4,700 square feet of thoughtfully designed living space, including 5 bedrooms, 2 ensuite bathrooms, a Jack and Jill bathroom, 3 walk-in closets, a fully finished basement, main floor laundry room, and a main floor office space perfect for those who work from home or run a small business. At the heart of the home is a luxurious chef's kitchen complete with elegant finishes and a walk-in pantry, perfect for preparing family meals or hosting dinner parties. Embrace the opportunity to make this extraordinary property your own and create a lifetime of cherished moments. 24 hour irrevocable on all offers. (id:29090)
913 - 238 Besserer Street
Ottawa, Ontario
This luxurious 2 bed, 2 bath corner unit condo in the heart of Downtown Ottawa offers a stylish and convenient lifestyle. Bright and modern open concept layout with quality finishes throughout including hardwood floors, granite countertops, and stainless steel appliances. Floor-to-ceiling windows in every room provide spectacular panoramic views of the city. This spacious unit offers two generously sized bedrooms, a full bath, a 3-piece ensuite in the primary, a private balcony, and convenient in-unit laundry. Enjoy walking to restaurants, cafes, ByWard Market, Rideau Centre, Rideau Canal, LRT Rideau Station & Ottawa U. Fantastic amenities including a storage locker, one underground parking spot, exercise room, indoor pool and sauna. (id:29090)
185 Carleton Avenue
Ottawa, Ontario
Welcome to 185 Carleton Ave. A Masterpiece in Champlain Park, This ultimate luxury residence redefines modern living, offering an exceptional blend of design, comfort, and location. Boasting 4+1 spacious bedrooms and 5 bathrooms, this stunning home includes a fully self-contained second dwelling unit (SDU) complete with its own bedroom, family room, full bathroom, and a full suite of appliancesideal for extended family, guests, or a premium rental opportunity. The heart of the home is a custom-designed kitchen, featuring high-end appliances, a two-tone cabinetry design, oversized countertops, and elegant ambient pod lighting. It flows seamlessly into a sun-drenched living space framed by floor-to-ceiling windows, perfect for both relaxation and entertaining. The second floor hosts a serene primary bedroom with a private ensuite and a custom walk-in closet, while two additional well-sized bedrooms each enjoy access to their own balconies. The third-floor master suite is a true retreat, complete with a private loft, spa-inspired ensuite, a second walk-in closet, and a private balcony, sky light. Every inch of this home has been thoughtfully craftedfrom sleek modern finishes and custom lighting to Google Smart Home integration that puts lighting, climate, and entertainment at your fingertips. Set against a backdrop of mature urban greenery and surrounded by professionally landscaped grounds, this home is within walking distance to the Ottawa River, beaches, Westboro, Wellington Village, top-rated schools, parks, cafés, and restaurants. 185 Carleton Avenue is a rare opportunity to own a truly unique, contemporary home in one of Ottawas most sought-after neighborhoodswhere luxury meets lifestyle. (id:29090)
319 Glynn Avenue
Ottawa, Ontario
Welcome to this beautifully updated and spacious 4+1 bedroom home with a fully finished in-law suite, ideally situated in a highly central and accessible neighbourhood. Thoughtfully designed with large windows and surrounded by mature trees, this home offers a bright, open-concept layout perfect for family living and entertaining. The main level features 9-foot ceilings, elegant pot lighting throughout, a generous foyer with walk-in closet, powder room, and a custom kitchen with quartz countertops and ample cabinetry. The adjoining dining and living areas provide a seamless and inviting space to gather. Upstairs, youll find four spacious bedrooms including a luxurious primary retreat complete with a walk-in closet and spa-inspired 5-piece ensuite featuring a soaker tub and stand-up shower. A full main bathroom and a convenient second-floor laundry room with a folding station complete the level. The fully finished lower level is equipped with a separate entrance and offers a stunning one-bedroom in-law suite, complete with its own laundry, a dedicated hydro meter, and great natural lightideal for extended family or potential rental income. Enjoy a fully landscaped exterior, interlock driveway, and a newly fenced backyard perfect for privacy and outdoor enjoyment. Prime location just minutes from downtown Ottawa, Train Yards shopping district, VIA Rail station, O-Train access, and the pedestrian bridge off Donald Street with a direct path to Sandy Hill and uOttawa. 24 Hour Irrevocable on All Offers as per form 244. (id:29090)
3504 County Road 26 Road
Augusta, Ontario
Escape to the peace and privacy of country living in this charming 3-bedroom, 1-bathroom bungalow, nestled on a large, wooded lot just outside of Prescott in Augusta. Perfectly positioned for commuters with easy access to Highway 401, and just minutes from local golf courses and the scenic St. Lawrence River. Step inside to an inviting open-concept living and dining area with rich hardwood flooring throughout. A large bay window in the living room floods the space with natural light and offers a tranquil view of the front yard. The dining area features a striking stone-faced mantel, adding rustic charm to your gatherings. The well-appointed kitchen boasts all stainless steel appliances and a double sink set beneath its own bay window overlooking the private rear yard - ideal for watching the kids or wildlife while you cook. Enjoy quiet mornings or relaxing evenings in the 3-season screened porch, offering a serene view and inside access to the attached single garage. Downstairs, a cozy rec room with a wood-burning stove provides warmth and significant savings on heating costs during colder months. You'll also find a large laundry room, wet bar and ample storage space on the lower level. Outside, the property truly shines with a second, oversized detached garage - ideal for a workshop, hobby space, or extra storage. The expansive lot provides plenty of parking, a stone patio for entertaining, and room for children and animals to roam freely in a safe, natural setting. This is the perfect blend of country tranquility and commuter convenience - book your private viewing today! (id:29090)
58 Bridge Street
Carleton Place, Ontario
Turnkey corner pizzeria/restaurant including business and building for great price, located in the downtown area of Carleton Place. This corner location is ideal for restaurants or food businesses, particularly given the ongoing residential and commercial developments in the vicinity. It is a corner commercial lot with ample parking, equipped with a full-sized hood, refrigerator, freezer, and a complete inventory of equipment available upon request from the Listing Agent. The building has been recently updated, and the seller is offering the well-established business along with all equipment and an existing customer base. There are eight parking spots available on-site. The property can be customized by the new owner to match the style of the restaurant they intend to open. The sale encompasses all kitchen equipment and furnishings, accommodating seating for up to 20 guests, and allowing for diverse culinary offerings. The business currently operates from 16:00 to 22:00; however, the new owner has the opportunity to extend these hours. (id:29090)
120 Strathcona Avenue
Ottawa, Ontario
Nestled in one of Ottawa's most desirable neighbourhoods, this exceptional property presents a rare investment opportunity in the heart of the Glebe. From its impressive street presence to its thoughtfully maintained interiors, every aspect of this building exudes quality and charm. With lot frontage on Strathcona, O'Connor and Patterson, this property offers a unique blend of historic charm and modern convenience, making it an ideal investment opportunity while having a perfect place to call home in the main floor unit. Boasting stable rental income and long-term growth potential, this is an ideal addition to any real estate portfolio. With solid tenancy in place and future development potential, this is a turn-key opportunity in one of Ottawa's most sought-after neighborhoods.120 Strathcona is an updated 5 unit (4+1 legal non-conforming) building boasting an unbeatable location, spacious sun-filled units, thoughtfully maintained throughout with strong rental appeal; five parking spaces (six if tandem at front); on-site lockers/laundry facilities for tenant convenience and so much more. Fire Retrofit Certification 2019. Residents enjoy easy access to a wide range of amenities, including trendy shops, cafes, restaurants, parks, the Canal, Lansdowne, the NAC, Parliament Hill and everything special that this Nation's Capital has to offer. (id:29090)
306 - 360 Deschatelets Avenue
Ottawa, Ontario
Experience modern luxury in this spacious 824 sq. ft. two-bedroom, two-bathroom condo perfect for professionals, downsizers, or anyone seeking a stylish urban retreat. As an end unit, this home is bathed in natural light, with large windows offering stunning, unobstructed views. The open-concept living, dining, and kitchen area is designed for seamless flow, maximizing both space and brightness. The dream kitchen boasts sleek quartz countertops, ample drawer storage, and high-end finishes, blending elegance with functionality. The primary bedroom features a private ensuite bath, while the second bedroom is perfect for guests, a home office, or a personal retreat. Step out onto the expansive 78 sq. ft. balcony to unwind and take in the views. This unit includes a premium parking spot, a locker, and bicycle storage for added convenience. Residents enjoy top-tier amenities, including a rooftop terrace, a fully equipped gym, a car wash, and a dedicated bike storage area. Nestled between two of Ottawa's most picturesque waterways, this prime location offers easy access to shopping, dining, and outdoor recreation and is just steps from public transit. (id:29090)
8014 Parkway Road
Ottawa, Ontario
Escape the hustle without straying too far! This picturesque 26-acre building lot offers the best of both worlds - tranquility and convenience. Just a short drive from the city, this expansive parcel provides ample room for your dream home, hobby farm, or future development. Whether you're envisioning a peaceful country retreat or planning something more ambitious, this lot is a blank canvas with endless potential. Zoned for rural use provides a long list of options, whether residential, agricultural or so much more! There is plenty of space to play, grow, and build, which is a rare find so close to urban comforts, situated on the edge of Greely. With approximately 828 feet of frontage and 1305 feet of depth, the property has a culvert, entrance and laneway already installed, plus a large clearing that is ready to be built on. Only 10 minutes to the Ottawa International Airport, or 25 minutes to downtown. Build your dream home on the edge of the city, with all the conveniences of city life plus peacefulness and privacy of living in the country! PROPERTY IS UNDER SURVEILLANCE. BUYERS NOT PERMITTED TO WALK THE PROPERTY WITHOUT AN APPOINTMENT (id:29090)
1101 - 90 Landry Street
Ottawa, Ontario
Fully furnished + All Inclusive. Do not miss out on the opportunity to rent a 1bed + Den / 1bath apartment in La Tiffani 2. Steps to Ottawa's Multi-Use Pathways, this unit will not disappoint. Unit features hardwood floors throughout. Large, open living room area with loads of natural light. South-facing with balcony. Kitchen features plenty of cabinetry, stainless steel appliances, island with breakfast bar. Bonus Den for your gaming/office work station. In-unit Laundry. Good-size Primary Bedroom, walk-in-closet and full bathroom. Comes with one underground parking space, and one locker. Building has plenty of amenities including gym, indoor pool, and party room. This unit is all-inclusive (Heat, Hydro, Water, Internet). Comes fully-furnished including fully equiped kitchen. Minutes to Beechwood shops, a short jaunt to the ByWard Market, uOttawa, easy access to Highway 417 via Vanier Parkway. Just move-in! (id:29090)
1870 Maple Grove Road
Ottawa, Ontario
NOW'S YOUR CHANCE TO OWN A MODEL HOME!!! Step into a world of luxury with this magnificent former model home by renowned builder Tamarack, crafted for those who desire elegance and exceptional spaces for entertaining. This stunning 5-bedroom detached home in the prestigious Stittsville community blends high-end modern upgrades with timeless sophistication. The open-concept design features grand living areas flooded with natural light, perfect for unwinding or hosting lavish gatherings. The gourmet kitchen is a chef's dream, boasting premium stainless steel appliances, gleaming quartz countertops, four spacious bedrooms including a luxurious primary suite with a spa-like ensuite, complete with dual sinks, a sleek glass shower, and a deep soaking tub for ultimate relaxation. a fifth bedroom in the fully finished basement provides versatile space for guests, tenants, or a private retreat. The expansive backyard oasis is ideal for upscale summer barbecues and outdoor entertaining, while the spacious 2-car garage offers convenient parking, storage, or a versatile workspace. With over $200,000 in premium upgrades, this home radiates quality and refinement. Nestled in a serene Stittsville neighbourhood, it offers unmatched accessibility to public transit, top-tier shopping, dining, entertainment, and nearby parks and trails, making it perfect for luxury buyers and families. This accessible, move-in-ready masterpiece is a rare gem for an elevated lifestyle! (id:29090)
5349 Calabogie Road
Greater Madawaska, Ontario
Discover the charm of this cozy, quaint waterfront cottage on the serene shores of Calabogie Lake. From the morning sunrise, to the 120 ft of pristine waterfront, there is so much to love about this 1 acre property. A location ideal for an outdoor enthusiast, located 5 minutes from the ski hill, cross-country trails, and Eagle's Nest. This 2 bedroom cottage features a functional layout with the kitchen and eat-in off the foyer, a spacious open-concept living room and dining room, with jack-jill ensuite bath. A stunning wood-burning fireplace to keep you warm on the cooler nights. A favourite feature is the bright sunroom steps from the water with panoramic views of the lake while watching the sunset over Calabogie Peaks at the end of the day. This is an ideal spot to relax and unwind, whether you are seeking a peaceful retreat or envisioning the perfect spot to build your dream home - a rare opportunity to create your own lakeside heaven. *some photos virtually staged. (id:29090)
1006 - 1100 Ambleside Drive
Ottawa, Ontario
Enjoy maintenance-free urban lifestyle living in a tranquil park-like setting nestled between Richmond rd & Ottawa River Parkway, paralleling the Ottawa River. Convenient to transit, shopping/dining/recreation outside your door. Close to Westboro and next to the river. Light rail to be steps away. Spacious & updated 2-bdrm/1-bath features bright bdrms, large south facing balcony, natural light-infused sunken living room w/ tree top view, adjacent dining rm w/ hardwood flooring, an open-concept kitchen, w/white cabinetry, under-counter lighting & granite-counter breakfast bar. Heat, hydro, water are all included. Access to excellent amenities & recreation facilities (gym, sauna, outdoor pool, party room, guest suites, hobby room) & underground parking/ locker incl. This is a very well managed & maintained Condominium, including updates to HVAC, windows, balcony doors, lobby/hallways, guest suites, laundry facilities, pool, underground garage parking space/storage. Secure bike lock up room. There is a generator to ensure essential building services. Credit check / references mandatory. Photos taken prior to current tenant. Utilities included. Laundry in building. 2 year lease preferred. No smoking. (id:29090)
175 Crevasse Road
Ottawa, Ontario
Welcome to 175 Crevasse Road, Orleans, where comfort, space, and convenience meet in the heart of one of Orleans' most vibrant communities.This beautifully designed 4-bedroom, 3.5-bathroom home is a rare find, featuring two ensuite bedrooms on the second level, perfect for multigenerational living or offering extra comfort and privacy for guests or older children. The remaining two spacious bedrooms share their own full bathroom, making this layout incredibly functional for families of all sizes. The main floor of this Richcraft Ashmore model offers an inviting open-concept layout with an abundance of natural light, ideal for entertaining and everyday living. The large kitchen is complemented by a walk-in pantry, and there's a dedicated mudroom for keeping things organized. A bright main-floor office provides the perfect space for remote work or study. Located in a family-friendly pocket of Orleans, this home is just minutes away from top-rated schools, parks, shopping, and transit options. You'll love the proximity to the Mer Bleue Conservation Area, as well as easy access to major routes for commuting into Ottawa. This is more than just a house, it's a place you'll be proud to call home. Don't miss your chance to live in this standout property in a thriving community! (id:29090)
1607 - 1285 Cahill Drive
Ottawa, Ontario
Welcome to unit 1607 at 1285 CAHILL Drive! WE ARE OFFERING ONE OF THE RARE UNITS WITH 2 EXCLUSIVE PARKING SPOTS, 2 BEDROOMS, & 2 BATHROOMS, 1 STORAGE LOCKER AND AN AMAZING PANORAMIC VIEW OF OTTAWA! A lifestyle & community in the Strathmore Towers building that is a must see! This unit was just professionally renovated with modern touches throughout, including brand new luxury vinyl plank flooring, brank new kitchen counter-tops, and fully repainted in July 2025! Condo fees include heat, hydro, & water. Conveniently located in the South Keys neighbourhood, directly across from the South Keys Shopping Centre (including restaurants, banks, etc.), and public transit (LRT station and bus service) and a short trip to the airport and Carleton University. Enjoy the outdoor pool in the summer, the sauna, party room, a billiards room, wood shop and more. Don't miss out! Book your showing today! (id:29090)
307 - 135 Barrette Street
Ottawa, Ontario
Set in the heart of Beechwood Village, this 911 sq. ft. (approx.) 2-bed + den condo offers a rare blend of contemporary luxury and historic charm in one of Ottawas most architecturally prominent developments. The bright, southeast-facing corner unit features floor to ceiling windows, engineered hardwood, and a spacious open-concept layout.The chef inspired Irpinia kitchen is equipped with Fisher & Paykel appliances, induction cooktop, dual dishwashers, and an oversized island with seating for four. The private balcony includes an incredibly large sliding patio door that transforms the outdoors and indoors into one cohesive space. The balcony also includes a gas hookup and power outlet, perfect for outdoor dining.The primary bedroom offers direct access to a spacious bathroom with floating double vanity, tub/shower combo, and heated floors. A second bedroom, separate den for an office, in-suite laundry, and ample storage complete the space.Enjoy concierge service, a fitness studio, yoga room, dry sauna, billiards room, stunning communal spaces, and e-valet underground parking with storage locker. Just steps to cafes, restaurants, parks, and Ottawa River Pathway - minutes to McKay Lake, Parliament Hill, and downtown. (id:29090)
465 Pioneer Road
Merrickville-Wolford, Ontario
Wow, look at this beautiful brand new home ready for you to call home. This model is called the Empire it set on a peaceful 2 acre lot, seeking tranquility and rural charm this home features two bedrooms, two full bathrooms, concept layout with large bright, modern kitchen. The stunning home has a walkout basement with floor to ceiling windows and French patio doors leading out side that could be a beautiful patio this lower level is ready to finish your own way with Rough in for bathroom as well This home is built by Moderna Homes Design custom builders they are proud members of the Tarron home warranty program, energy start and Ontario home builders association Located just minutes from the Beautiful historic town of Merrickville. Don't miss this one book you're showing today. (id:29090)
1789 Matheson Drive
Montague, Ontario
Homesteader's dream on 40+ acres, ideal for hobby farmers & those looking to live close to nature without sacrificing nearby amenities. All major living spaces (incl. primary bedroom) are located on the main floor, ideal for all ages and stages. The slab-on-grade design eliminates any concerns beneath your feet, with state-of-the-art utility room on ground level and radiant in-floor heat. Drop your boots in the foyer after a walk on the trails or time spent in the garden, and hang up your coat on the custom built-in shelving. The kitchen features honeycomb tile, open shelving, propane stove & L-shaped island. The main floor bedroom includes a walk-in closet & roughed-in ensuite bath, ready for your finishing touches. Open concept dining room overlooks the pond, and living room ft. a cozy fireplace and patio leading outside. Upstairs are 3 generous bedrooms with ceiling fans, custom blinds & fresh paint. The main 4pc bath has a soaker tub with tile surround & built-in storage. Watch movies, play, or work from home in the family room. Heated, insulated double attached garage was wired & has metal sheeting. Outside, there is a powered & watered chicken coop + shed, a 2nd coop with run, 100' x 200' vegetable garden, underground water lines & trails throughout the wooded acreage to enjoy year round. The pond freezes over in the winter & is a gathering site for skating parties and bonfires. A second 30'x24' garage with steel roof is insulated, wired ready for your finishing touches. Upgraded propane system with torpedo tank, underground lines & hookup for future Generac generator. Modern & efficient mechanical systems including steel roof, 200-amp service, HRV & H20 softener. Golf cart & map available for showings so you can tour the properties trails with ease. Full list of upgrades, expenses & negotiable items available upon request. If you've been dreaming of growing your own food, raising animals & enjoying the outdoors, this is your opportunity. 24hrs irrevocable. (id:29090)
16 - 415 Eldorado Private
Ottawa, Ontario
This charming 2-bedroom end-unit stack condo townhome is available for immediate occupancy, perfect for professionals, downsizers, or young familiesThis sun-filled, open-concept home boasts an excellent location, providing easy access to a variety of amenities in Kanata. You'll find yourself just minutes away from numerous shops, restaurants, and recreational facilities, as well as a network of walking and bike paths. Commuting downtown is also a breeze, thanks to quick highway access. For those who enjoy the outdoors, The Marshes Golf Course, Kanata Centrum, Shirley's Bay Beach, and the beautiful South March Highlands Conservation Forest are all nearby. The townhome itself features two bedrooms, 1.5 bathrooms, convenient in-unit laundry, and ample storage. Two parking spots are also included. 48 Hours Irrevocable on Offers. (id:29090)
1010 Brian Good Avenue
Ottawa, Ontario
Welcome to 1010 Brian Good Ave! This stunning, nearly-new home 5 Bedroom with a DEN/Loft boasts over 3,300 sq. ft. of meticulously designed living space. As you enter the main floor, the soaring 9' ceilings create an immediate sense of elegance, making you feel right at home. The updated kitchen is a chefs dream, with a spacious granite island and rich, dark wood cabinetry. Upstairs, you'll find four generously-sized bedrooms, two full bathrooms, and a loft that can easily serve as a second living area, providing even more space for your family. Natural light flows abundantly throughout the home, enhancing its bright, airy feel. The primary bedroom offers a peaceful retreat with a walk-in closet and plenty of privacy from the other well-sized rooms. The conveniently located second-floor laundry room adds to the home's functionality. The finished basement includes a legal bedroom and full bath, along with a versatile recreation area perfect for a home office, gym, playroom, or entertainment space. This homes prime location offers easy access to schools, restaurants, public transit, shopping, and major highways (417 & 416 exits). Don't miss out on this exceptional home, featuring many high-end upgrades and superior craftsmanship that's evident from the moment you step inside. The property has a fenced backyard plus it comes with the peace of mind of an active Tarion Warranty. Welcome Home! (id:29090)
437-439 Booth Street
Ottawa, Ontario
Investors and Developers take note! Prime investment opportunity on a 40.17' x 71.90' corner lot in the HEART of West Centre Town. Walk to Little Italy where you'll enjoy countless restaurants and cafes. Steps from Dow's Lake, Chinatown, LeBreton Flats, LRT & Transit, the Glebe, parks, schools, Carleton U, Civic Hospital & Heart Institute, highway 417 and much more. Multi unit offering the flexibility of immediate rental income until you are ready to develop. According to the City of Ottawa - this lot could potentially allow for low rise apartments, up to 8 units. Further, it may allow for commercial on the main level with residential on top.**All zoning and development options are subject to approvals by the City of Ottawa. Buyer to verify** Maintained by the same owners for almost 40yrs and only 15 minutes to the Byward Market, U of O, Parliament Hill and the Downtown Core only adds to its appeal. If you are looking to invest in a vibrant, desirable and culture rich neighborhood, this one is for you! (id:29090)
204 - 190 Guelph Private
Ottawa, Ontario
Welcome home to this sun-soaked and meticulously maintained 2-bedroom, 2 bath + den unit, perfectly perched overlooking the Carp River Conservation Area. If you're looking for a peaceful setting with all the perks of condo living, this is the one! Step inside to find a spacious, open-concept layout flooded with natural light. Hardwood and tile flooring run seamlessly throughout, adding warmth and elegance to every room. The large living and dining area opens to a private balcony, your front-row seat to stunning sunsets, and natures finest performances.The kitchen is both stylish and functional, offering plenty of cabinetry and counter space, perfect for entertaining. Retreat to a generous primary bedroom with ample closet space, unwind in the second bedroom, and enjoy the flexible den space as home office, hobby room, or cozy reading nook. Additional features include:In-unit laundry2 parking spots, 1 indoor, 1 outdoor Storage locker Well cared-for building with low maintenance lifestyleSteps to shopping, transit, parks, trails, and all the best of Kanata.Whether you're downsizing, rightsizing, or jumping into homeownership for the first time, this unit checks all the boxes! (id:29090)
233 Beaugency Street
Ottawa, Ontario
SPECTACULAR NEW BUILD | 4 BEDROOMS + FINISHED BASEMENT | FACING THE PARK | 3,087 SQFT OF LIVING SPACE | $100K IN UPGRADES! Welcome to this STUNNING, NEWLY BUILT 2023 home that exudes modern sophistication and upscale design at every turn. Located in a sought-after community and perfectly positioned directly across from a beautiful PARK, this 4-bedroom residence offers a rare blend of luxury, space and style with over 3,000 sqft of living space, including a fully finished basement! Step inside and be captivated by the seamless layout, drenched in natural light and elevated by 9-ft ceilings on BOTH LEVELS, rich Maple hardwood floors, and sleek contemporary ceramic tile. The inviting living and dining room showcase a dramatic gas fireplace with full tile surround and custom mantle, creating a warm, elegant focal point. The gourmet kitchen is a culinary dream, featuring Deslaurier custom cabinetry, premium appliances including a cooktop and double oven, QUARTZ countertops, glossy backsplash, a generous extended island with seating, and stylish pot lights. A spacious main-floor den offers the perfect space for a home office, while a chic powder room, mudroom with built-in storage, and direct access to the 2-car garage complete this level. Upstairs, retreat to your lavish primary suite, complete with a walk-in closet and a remarkable 5-piece ensuite boasting a freestanding soaker tub, frameless glass shower, quartz double vanity, and designer finishes. Three additional well-sized bedrooms include a guest suite with its own ENSUITE and walk-in closet, plus a full 4-piece main bath and second-floor laundry room with cabinetry and sink. The finished basement offers a spacious recreation room ideal for entertaining or family fun, with ample storage space. This sleek, urban-chic home is the epitome of modern living, move-in ready, sun-filled, and simply exceptional. Don't miss your chance to own this gleaming gem in a vibrant, family-friendly neighbourhood! (id:29090)
561 Aglish Mews
Ottawa, Ontario
Welcome to this stunning townhome located in the highly sought-after Quinn Point neighbourhood of Barrhaven. Designed with comfort and functionality in mind, this home features a spacious front foyer and 9' ceilings on the main level, creating an airy and welcoming atmosphere. Large windows throughout the home fill the space with natural light.The oversized kitchen island, walk-in pantry, and open-concept layout make this home perfect for entertaining family and friends. Upstairs, you'll find a generous primary bedroom complete with a 3-piece ensuite and a large walk-in closet. Two additional well-sized bedrooms, a full 3-piece bathroom, and a convenient laundry room complete the upper level.The finished basement offers versatile living space-ideal as a family/TV room, kids play area, or home office.Conveniently located near excellent schools, public transit, shopping, parks, the Stonebridge Golf Course, and the Minto Recreation Centre. (id:29090)
81 Waterford Drive
Ottawa, Ontario
Escape to Your Own Waterfront Retreat in the heart of the city! This unique home features three bedrooms and two bathrooms. On the main level you'll find a generous primary bedroom that boasts large windows, abundant closet space, and a four-piece ensuite. A few steps up to the next level will bring you to the kitchen illuminated by a skylight and equipped with generous storage. The open concept living and dining area offers breathtaking views of the Rideau River. Just beyond the living room, featuring a charming wood-burning fireplace, French doors lead to a balcony overlooking the River. This delightful space is perfect for outdoor dining, hosting guests, or simply basking in the warm sunshine. The lower level includes two additional bedrooms, along with a convenient 4-piece bathroom and a laundry room. The finishing touch to this home is the basement, which features a family room perfect for designing your very own home theater. The communal dock serves as an excellent retreat for relaxation and water activities and the clubhouse is ideal for entertaining family and friends, you'll find everything you need for a perfect gathering. This property is ideally located close to restaurants, schools, public transit, and a range of urban amenities. (id:29090)
173 Culloden Crescent
Ottawa, Ontario
If you're looking for SPACE- this is the home you have been waiting for! 3400 sqft above grade with room for everyone! Set on a quiet crescent in Stonebridge, you will be wowed from the moment you walk in the door. MAIN FLOOR: Living Room, Study, Dining Room & Family Room - Plus an Eat In Kitchen and Mud Room/Laundry off the garage. The Family Room has a gorgeous Accent wall + Gas fireplace. And the Kitchen? Granite Counters, a 6 burner gas range, Built-In Oven + Microwave, Side by Side Fridge/Freezer and a huge Eating Area with a bay window facing the yard. There is natural light everywhere! Then there is all the space upstairs! A large Primary Bedroom with an absolutely HUGE Ensuite bathroom. Plus 3 more bedroooms - One with it's own ensuite and the other 2 share a jack + jill bathroom. There's a Bonus walk-in Linen closet as well as a reading nook. The Large backyard is fully fenced (PVC) and landscaped with a fantastic patio. And finally - the unfinished basement is ready for you to make it your own. Sold Under Power of Sale, Sold as is Where is. Seller does not warranty any aspects of Property, including to and not limited to: sizes, taxes, or condition. (id:29090)
1087 Bayview Drive
Ottawa, Ontario
Check out this charming 3+1 Bedroom, 2 Bath Viceroy Bungalow with a walkout finished basement is set on a picturesque 67 x 150 lot with water views across the street. This is a great location being a stones throw from the closest water access to Buckhams Bay to hop on a paddle boat or launch a canoe or kayak and for your larger watercraft, you are a few doors away from the public boat launch! The home needs a bit of sprucing up but has lovely features for any family! A front deck spans the front of the home to sit and enjoy the beauty of nature that's around you. The backyard is quite private with a large patio off the lower level. Inside, the living room, dining room and kitchen, all have walls of windows, hardwood floors & cathedral ceiling complete with tongue & groove cedar and all overlooking the front deck and yard! Cozy propane gas fireplace in the living room and dining room has sliding doors to the deck. Across the back of the main level are 3 bedrooms with vaulted ceilings & laminate flooring and a full 4 piece bath. The finished walkout basement has a family room with propane gas fireplace and sliding doors to back patio, a 4th bedroom, 4 piece bath, a spare room was 2 rooms opened up into one bigger room, a laundry room & storage space! Septic bed replaced & well casing extended in 2022 approx. Roof shingles approx. 2016. This lovely home is waiting for your personal touch! (id:29090)
401 - 99 St-Moritz Trail
Russell, Ontario
Bright Corner Lot Condo, Main-Floor Living with Pond View! Welcome to this beautiful 2-bedroom, 1-bathroom condo, perfectly situated on a corner lot in a quiet neighborhood. Boasting 9 ceilings and an open-concept layout that seamlessly connects the living, dining, and kitchen areas, this home offers a spacious and inviting atmosphere. Relax in the enclosed porch with windows all around, providing a sun-filled retreat year-round. The condo also features a 4-piece bathroom, a separate laundry room, and 2 dedicated parking spaces for your convenience. Step outside to enjoy a scenic pond view directly across the street, with no chance of having front neighbours as well as a walking trail located just behind the condo ideal for nature lovers and peaceful strolls. With its one-floor design and great front view, this condo is perfect for those seeking comfort, low-maintenance living, and a serene setting. (id:29090)
Lot 7 Richmond Road
Beckwith, Ontario
*This house/building is not built or is under construction. Images of a similar model are provided* Top Selling Jackson Homes Pinehouse model with 3 bedrooms, 2 baths and split entryway to be built on stunning 10 acre, partially treed lot located cetral between Carleton Place, Smiths Falls and under 15 minutes to Richmond, with an easy commute to the city. Enjoy the open concept design in living/dining /kitchen area with custom cabinets from Laurysen Kitchens. Generous bedrooms, with the Primary featuring a full 4pc Ensuite with one piece tub. Vinyl tile fooring in baths and entry. Large entry/foyer with inside garage entry, and door to the backyard leading to a privet ground level deck. Attached double cargarage (20x 20). The lower level awaits your own personal design ideas for future living space. The Buyer can choose all their own custom fnishing with our own design team. (id:29090)
356 Ravenhill Avenue E
Ottawa, Ontario
Experience modern urban living in this stunning, newly built executive townhome, ideally located in the heart of the vibrant Westboro community. Just steps from trendy bistros, cafes, and boutique shops, this architecturally striking home offers a perfect blend of style, comfort, and convenience. The dramatic open-concept layout is flooded with natural light throughout the day, enhancing the spacious design of this 2-bedroom + den home. The sleek, designer kitchen features premium appliances, a gas range, and luxurious quartz countertops perfect for entertaining or everyday living. Upstairs, retreat to the top-floor primary suite complete with a spa-inspired ensuite, walk-in closet, and your own private rooftop terrace. The versatile den overlooks the main living area and makes an ideal home office or cozy lounge space. Additional highlights include: Direct-access garage parking, modern finishes and high-end details throughout, and a quiet street. This is urban sophistication at its best, available for exceptional tenants. Don't miss your chance to live in one of Ottawas most desirable locations - available immediately! (id:29090)
324 Canadensis Lane
Ottawa, Ontario
Nestled in the heart of the desirable Half Moon Bay of Barrhaven, get ready to fall in love with this space designed for both relaxation and vibrant living: END UNIT 3 bedroom & 3 bath townhome, single-car garage with unparalleled privacy of NO REAR NEIGHBORS! Just serene park views right outside your back door! Only 2 years, like NEW, offering 2059 sqft builder finished living space. Greeted by a spacious Living room, bathed in natural light, flowing seamlessly into a bright formal Dining room with a beautiful park view. Nine-foot ceilings and gleaming hardwood floors throughout the main level add a touch of elegance. The kitchen is a chef's dream, boasting SS appliances and an over-sized island topped with sophisticated quartz counter-tops, perfect for creating culinary masterpieces! Ascend to the second floor, and you'll find a primary ensuite with a walk-in closet and a private bathroom. Two more generously proportioned bedrooms share a main bathroom, and a convenient laundry room completes at this level. Plenty of room for everyone to spread out and feel at home. A fully finished basement awaits downstairs, offering a wealth of storage space and a fantastic bright area for family fun and games. It's the perfect bonus room, adding a wonderful touch of versatility to your new home. Conveniently located near Barrhaven Town Centre, public transit, schools, and shopping, you'll have everything you need at your doorstep. Welcome to your dream home! Limited interior photos due to currently tenanted, and current tenant has signed N9 to vacate the premises by the end of August, 2025. (id:29090)
657 Terrier Circle
Ottawa, Ontario
Welcome to 657 Terrier Circle, the beautifully built home in late 2023 in the Heart of Richmond! Showcasing a modern design filled with natural light and functional layout. This house has 4 bedrooms, 4 bathrooms, 2 car garage and 2 driveway parking. The open concept main floor comes with beautiful living area has built-in gas fireplace and full dining space, a modern kitchen with quartz countertops, stainless steel appliances. Upstairs the spacious primary suite features a walk-in closet and a luxurious 5-piece ensuite and 3 more bedrooms with an other full washroom. This home offers a fully finished basement with a full 3 piece washroom. Flooring: Hardwood and wall to wall carpet. This family home is just steps away from Meynell Park and the scenic pond with surrounding walking trails, just minutes to shopping, restaurants, & all this close-knit community has to offer. Don't miss out on this amazing opportunity!! (id:29090)
120 Castlegreen Private
Ottawa, Ontario
What a great opportunity to own a home that backs onto park space. 120 Castlegreen is a fantastic 2 bed / 2 bath home, that has been nicely kept. The majority of the living area is on the upper level, where this home radiates with natural light. Enjoy the views looking out over the walking path or relax in the treetops on one of your two balconies. The spacious primary bedroom gives you ample room and has the bonus feature of the large balcony. If that is not good enough, then sit out in the backyard in the wonderful oasis that has been created. Relax in your lawn chairs , enjoy a BBQ or party and you even have an outdoor sink. The lower level could be used as a workout area, TV room or possible extra bedroom for family and friends. Truly a great place for those first time home buyers or those looking for an investment property. Roof 2013, 2017 - balconies professionally sealed and waterproofed. Deck 2021. (id:29090)
44 Knoxdale Road
Ottawa, Ontario
Don't miss your chance to own this stunning, well-maintained 2-storey, 4-bedroom family home in the highly desirable community of Manordale! Featuring gleaming hardwood floors throughout the main level, staircase, and second floor, and durable vinyl in key areas. The bright and spacious living and dining rooms are bathed in natural light from large windows and a patio door, and are centered around a cozy wood-burning fireplace perfect for relaxing evenings. The custom kitchen is a dream for any home chef, offering ample cabinetry and generous counter space. Upstairs, you'll find four sizeable bedrooms and a beautifully renovated main bathroom. The fully finished lower level offers even more living space, with a large family room, dedicated laundry area, workshop space, and abundant storage ideal for hobbyists or growing families. Step outside to your private, south-facing backyard retreat fully landscaped and designed for year-round enjoyment. Enjoy the above-ground pool, two decks, a dining gazebo, and even dedicated parking for your trailer or boat! Recent updates include: Tankless Water Heater (2024)Windows (2010)Hot Tub (as-is) (2010)Garage (2010)Furnace & A/C (2010)Basement Windows (2012)Perfectly situated just minutes from downtown transit, Algonquin College, Nepean Sportsplex, College Square, top-rated schools, and shopping this home delivers the ideal balance of comfort, style, and convenience. Great opportunity for investors. (id:29090)
571 Remnor Avenue
Ottawa, Ontario
Beautiful End-Unit stylish townhome in Kanata Estates, Richcraft Highland w/ NO REAR NEIGHBOURS. Upgraded quartz countertops in the Kitchen, Modern and Open Style; Flooring: Hardwood, Carpet Wall To Wall plus Luxury vinyl floor in the basement; Modern lighting. the best school zone, Some photos staged (id:29090)
27 - 655 Richmond Road
Ottawa, Ontario
Welcome to 655 Richmond Road a hop skip and jump to sought after Westboro village and even better waterfront view. This rarely offered condo townhome feels like living in a tree house surrounded by lush greenery front and back. This fabulous home has a walk out basement and an urban vibe. Features include: Four bedrooms up, 3 bathrooms, open concept kitchen, dining room and living room area. Don't miss the dramatic 10ft ceilings in the living room and stylish glass railings in the dining room. Laundry is on the kitchen level with folding area and cute sink cabinet be sure to check it out. The basement area offers a great tv retreat with a two-piece bathroom. This home is sunny and bright with good exposure and plenty of pot lights. Lots of parking including two owned spots and plenty of visitor parking on hand. Close to Carlingwood mall for shopping, Westboro village for great restaurants, and walking / bike paths on the waterfront. This location is also in the sought after Broadview / Nepean school catchment. Leave the car at home or simply rely on public transport with the convenient LRT close by. No pet restrictions. 24 hours irrevocable on all offers (id:29090)
1669 Regional Road 174 Road
Ottawa, Ontario
Welcome to this exceptional custom-built riverfront estate in Cumberland, offering over 7,000 sq. ft. of luxurious living space with panoramic views of the Ottawa River. Grand tiled foyer with heated floors, soaring 12-ft ceilings, Roman columns, and a coffered ceiling design. Elegant trim, 8-ft interior doors, and crystal chandeliers. Spacious formal living and dining rooms.Chef-inspired kitchen, with granite countertops, a large breakfast bar, dual wall ovens, a French door refrigerator, walk-in pantry, and butlers pantry with additional sink and wine fridge. A sun-filled eating area and sitting room 3-car garage offers inside access with a direct staircase to the fully finished walkout lower level. A large mudrm, laundry rm, and multiple walk-in closets. West Wing includes a den, powder rm, and two generously sized bdrmseach with its own 3-piece en-suite and walk-in closet. French drs open to a private balcony with incredible river views. East wing has primary suite with cathedral ceilings, his-and-hers walk-in closets, and a stunning 6-piece ensuite featuring dual sinks, bidet, Jacuzzi tub, floor-to-ceiling tile, and an oversized walk-in shower. French doors lead to a private balcony overlooking the pool, river, and sunsets. Walkout lower level features tile flooring, a hardwood staircase with wrought iron spindles, a cigar room/study, music room, games area, media lounge, and pool table.Amenities include a 6-person sauna with change room, a 4-piece bath, multiple storage rooms, and a dedicated holiday inventory room. An elevator provides access to both levels. Full-service sports bar featuring quartz countertops, beverage fridges, and seating for 14. Backyard is a private resort with a heated in-ground kidney-shaped pool, epoxy patio, iron fencing, multiple seating areas, fire pit, private dock, and boat ramp. (id:29090)
205 Yearling Circle
Ottawa, Ontario
Welcome to this stunning 2023-built Mattamy detached home, located in the peaceful Richmond Village just minutes from Ottawa. Featuring 4 spacious bedrooms, 3.5 bathrooms, and a thoughtfully designed layout, this home is perfect for your growing family.Step into the spacious foyer with a walk-in closet and powder room, leading to a bright open-concept main floor designed for comfortable family living. The large mudroom offers built-in shelving, a bench with hooks, and its own walk-in closet. A versatile den provides the ideal space for a home office or playroom, while the elegant dining room flows into the inviting living room with a cozy fireplace.The beautifully upgraded kitchen features sleek white granite countertops, a large island with breakfast bar, stylish two-tone cabinetry, stainless steel appliances, and ample storage all complemented by a sunny breakfast area perfect for casual meals.The second floor offers four spacious bedrooms, each with its own walk-in closet. The primary suite is a true retreat, featuring a luxurious 5-piece ensuite with a freestanding soaker tub, glass-enclosed shower, double vanity, and large windows that fill the space with natural light. Bedrooms 2 and 3 share a convenient Jack-and-Jill 4-piece bathroom, while Bedroom 4 enjoys its own private ensuite. A well-appointed laundry room on this level adds everyday convenience.The basement is unfinished and offers plenty of space for storage. Enjoy the small-town charm of Richmond with its local shops, parks, and schools all just minutes from Ottawa. Tenant is responsible for heat, hydro, water, hot water tank rental, and tenant insurance. Available immediately book your showing today! (id:29090)
133 Sugarhouse Lane
Rideau Lakes, Ontario
Welcome to Upper Rideau Lake Your Year-Round Lakeside Retreat Awaits! Tucked along the tranquil drive of majestic Sugarhouse Lane, this stunning 1.5-acre property offers the perfect blend of privacy, natural beauty, and waterfront living. With 160 feet of frontage on the UNESCO World Heritage Rideau Canal system, this captivating log home is perfectly positioned to enjoy breathtaking sunrises and long-distance views of the main channel. Mature maple trees line the circular driveway, creating a picturesque entrance and providing dappled shade over perennial gardens and ample parking for family and guests. The charm continues as you step inside the log home, where rustic elegance meets modern comfort. The main floor features three well-sized bedrooms and an updated full bath, while the Primary bedroom and living room boast large windows that perfectly frame the lake views. The walkout lower level is spacious and bright, offering a 4th bedroom, a storage room, and an open-concept layout ideal for a family room, den, or home gym. Thoughtfully placed laundry facilities add convenience, while multiple updated decks including one by the lake invite you to relax, entertain, or soak in the hot tub and take in the serenity of your surroundings. This truly is a four-season getaway or a comfortable full-time residence, with fibre optic internet at the house. Just 5 minutes to the vibrant Village of Westport, you can enjoy dining, shopping, or a quick boat ride into town. In winter, access the nearby snowmobile trails nearby the property, or spend your spring weekends tapping maple trees and making syrup. Whether you're paddling along the scenic Rideau Canal, hosting lakeside gatherings, or enjoying peaceful moments in nature, this unique property offers a lifestyle many only dream of. Don't miss your chance to own a piece of wonderful Canadian landscape where every season brings a new way to fall in love with your home. (id:29090)
516 Barrage Street
Casselman, Ontario
This is more than a home, it's a lifestyle. Nestled on the serene South Nation River, this stunning masterpiece blends sleek modern design with the natural beauty of the water. From the moment you enter, the space captivates with gleaming hardwood floors that flow seamlessly through the expansive, open-concept living areas. The dream floor to ceiling windows flood the space in natural light and breathtaking views, while the fireplace creates a cozy atmosphere, perfect for family gatherings or relaxed evenings. The custom chefs kitchen is a vision of elegance, featuring waterfall countertops, high-end appliances, and a custom walk-in pantry with a beer fridge, a true entertainer's paradise. The dining space opens through patio doors to a spacious back deck, bringing the outdoors in and offering the perfect setting for alfresco dining with stunning river views. On the main level, you'll find a sleek two-piece bathroom, laundry room, and easy access to the large garage. Electric blinds provide effortless control over light and privacy. Upstairs, the primary bedroom is your personal oasis, offering river views and an ensuite designed for indulgence, complete with a soaking tub, glass shower, and double sinks. The walk-in closet is a masterpiece in itself, large and luxurious. The fully finished lower level is all about relaxation and recreation, featuring a home gym, a spacious family room, and a sauna for the ultimate unwinding experience. Step outside to your covered back deck, overlooking the river, where you can enjoy serene moments or entertain guests. With river access, a spacious yard, and an extended driveway, this home offers everything you need for a dream lifestyle. This is your forever sanctuary, luxurious, sexy, and unforgettable. Welcome to your dream home on the South Nation River. (id:29090)

