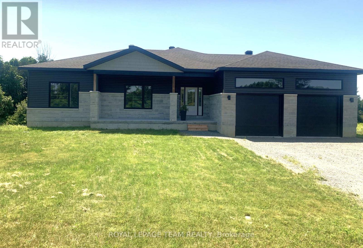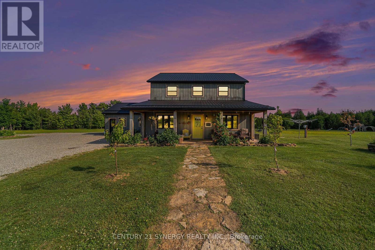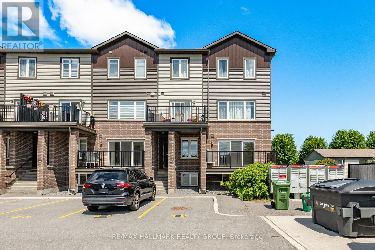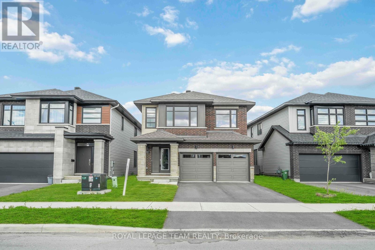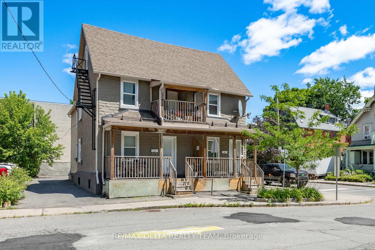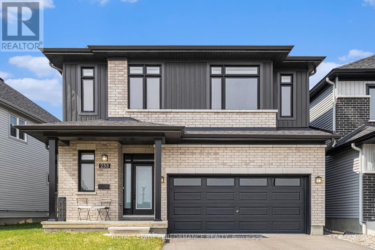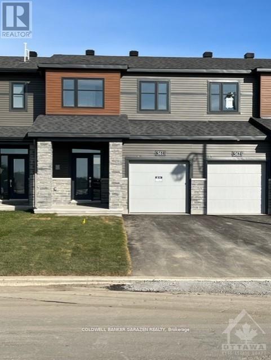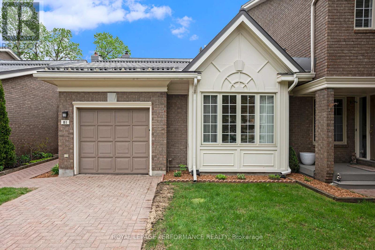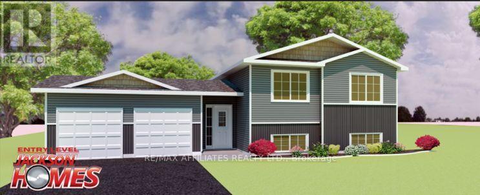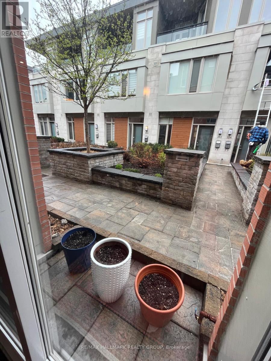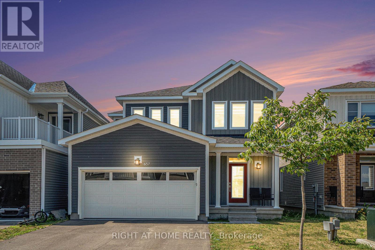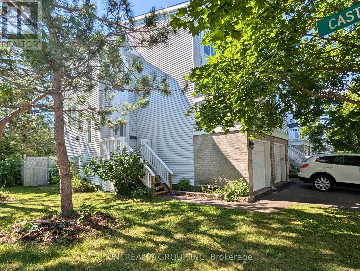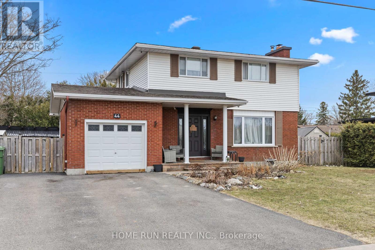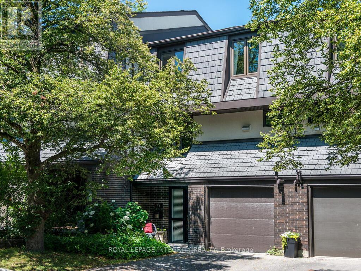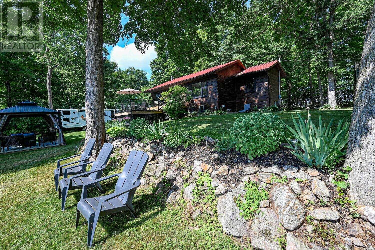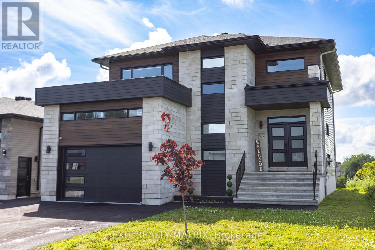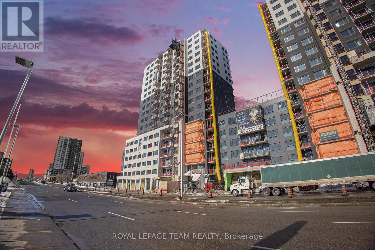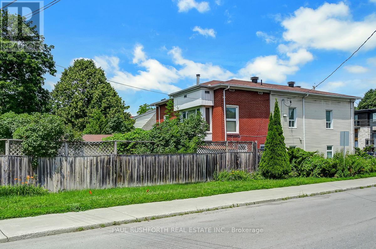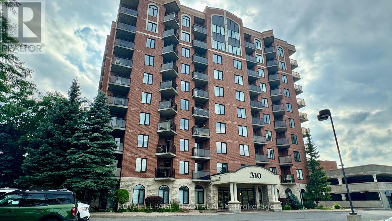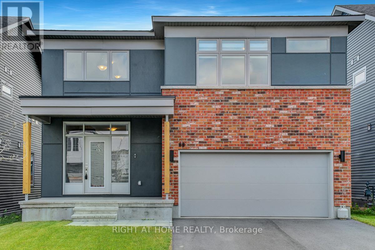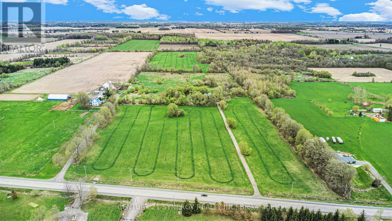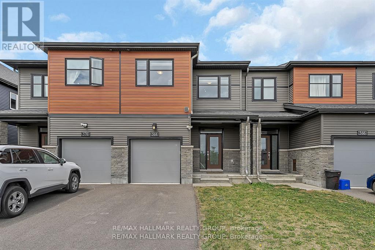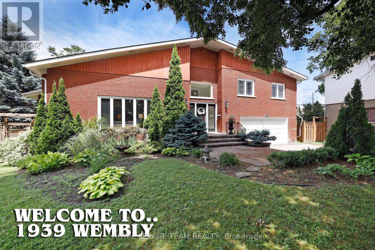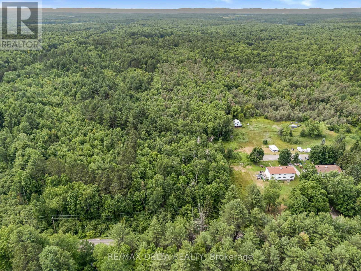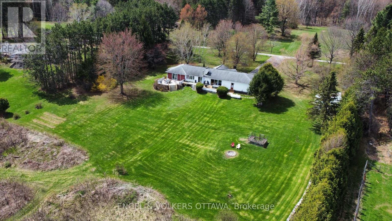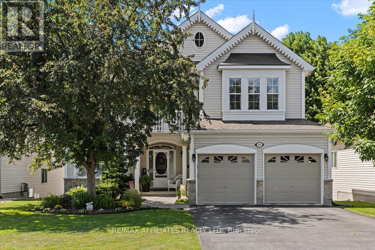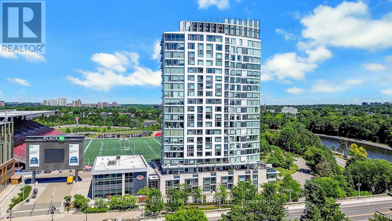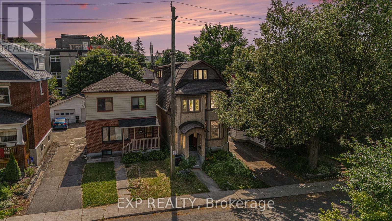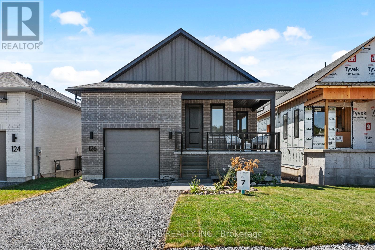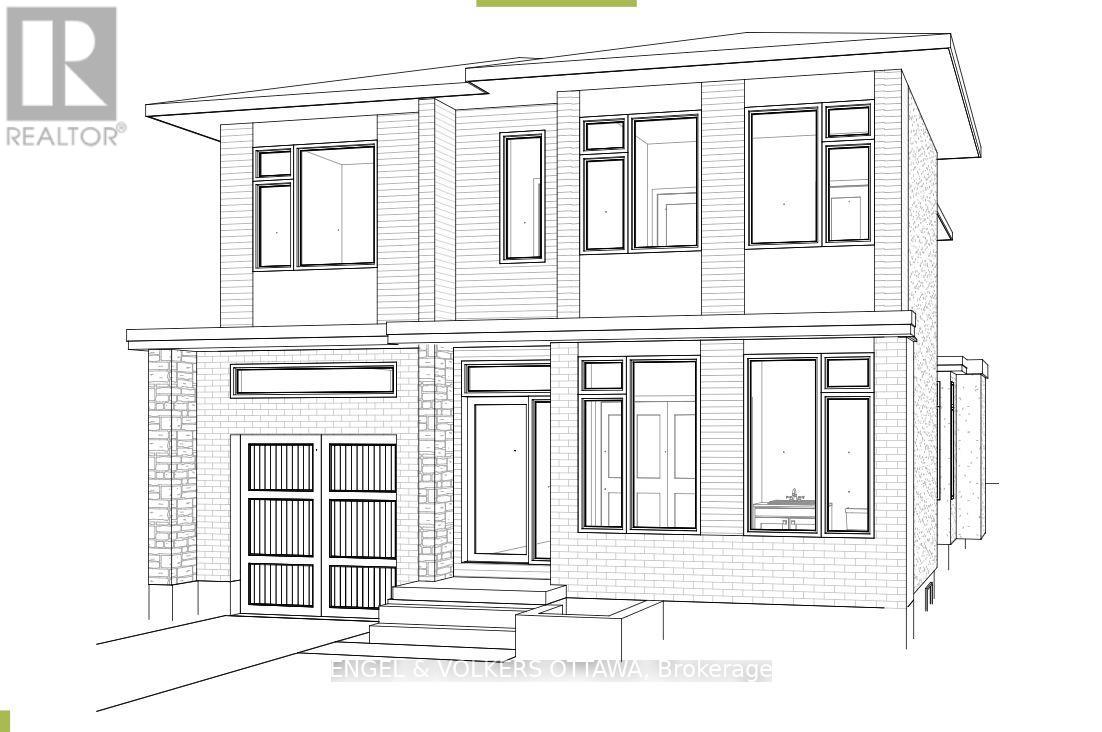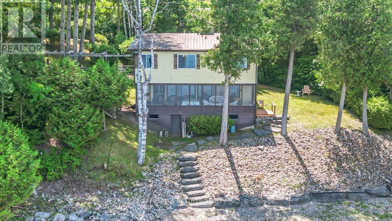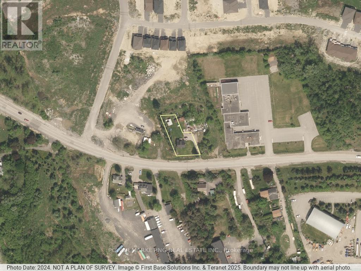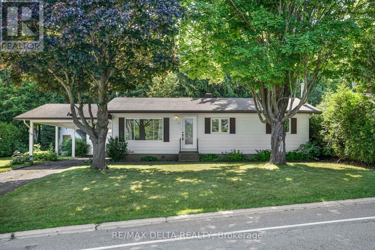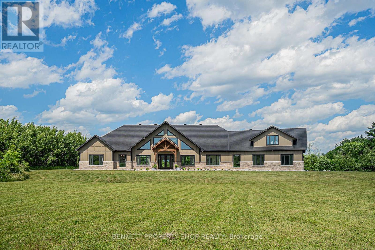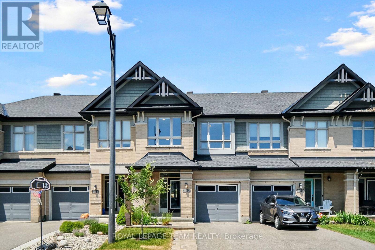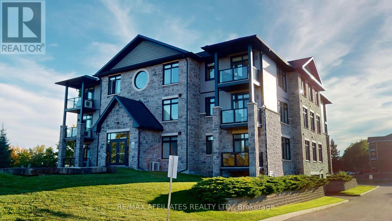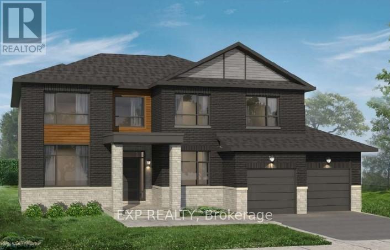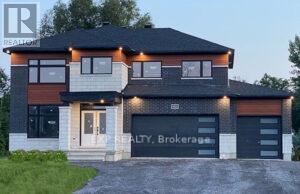465 Pioneer Road
Merrickville-Wolford, Ontario
Wow, look at this beautiful brand new home ready for you to call home. This model is called the Empire it set on a peaceful 2 acre lot, seeking tranquility and rural charm this home features two bedrooms, two full bathrooms, concept layout with large bright, modern kitchen. The stunning home has a walkout basement with floor to ceiling windows and French patio doors leading out side that could be a beautiful patio this lower level is ready to finish your own way with Rough in for bathroom as well This home is built by Moderna Homes Design custom builders they are proud members of the Tarron home warranty program, energy start and Ontario home builders association Located just minutes from the Beautiful historic town of Merrickville. Don't miss this one book you're showing today. (id:29090)
1789 Matheson Drive
Montague, Ontario
Homesteader's dream on 40+ acres, ideal for hobby farmers & those looking to live close to nature without sacrificing nearby amenities. All major living spaces (incl. primary bedroom) are located on the main floor, ideal for all ages and stages. The slab-on-grade design eliminates any concerns beneath your feet, with state-of-the-art utility room on ground level and radiant in-floor heat. Drop your boots in the foyer after a walk on the trails or time spent in the garden, and hang up your coat on the custom built-in shelving. The kitchen features honeycomb tile, open shelving, propane stove & L-shaped island. The main floor bedroom includes a walk-in closet & roughed-in ensuite bath, ready for your finishing touches. Open concept dining room overlooks the pond, and living room ft. a cozy fireplace and patio leading outside. Upstairs are 3 generous bedrooms with ceiling fans, custom blinds & fresh paint. The main 4pc bath has a soaker tub with tile surround & built-in storage. Watch movies, play, or work from home in the family room. Heated, insulated double attached garage was wired & has metal sheeting. Outside, there is a powered & watered chicken coop + shed, a 2nd coop with run, 100' x 200' vegetable garden, underground water lines & trails throughout the wooded acreage to enjoy year round. The pond freezes over in the winter & is a gathering site for skating parties and bonfires. A second 30'x24' garage with steel roof is insulated, wired ready for your finishing touches. Upgraded propane system with torpedo tank, underground lines & hookup for future Generac generator. Modern & efficient mechanical systems including steel roof, 200-amp service, HRV & H20 softener. Golf cart & map available for showings so you can tour the properties trails with ease. Full list of upgrades, expenses & negotiable items available upon request. If you've been dreaming of growing your own food, raising animals & enjoying the outdoors, this is your opportunity. 24hrs irrevocable. (id:29090)
16 - 415 Eldorado Private
Ottawa, Ontario
This charming 2-bedroom end-unit stack condo townhome is available for immediate occupancy, perfect for professionals, downsizers, or young familiesThis sun-filled, open-concept home boasts an excellent location, providing easy access to a variety of amenities in Kanata. You'll find yourself just minutes away from numerous shops, restaurants, and recreational facilities, as well as a network of walking and bike paths. Commuting downtown is also a breeze, thanks to quick highway access. For those who enjoy the outdoors, The Marshes Golf Course, Kanata Centrum, Shirley's Bay Beach, and the beautiful South March Highlands Conservation Forest are all nearby. The townhome itself features two bedrooms, 1.5 bathrooms, convenient in-unit laundry, and ample storage. Two parking spots are also included. 48 Hours Irrevocable on Offers. (id:29090)
1010 Brian Good Avenue
Ottawa, Ontario
Welcome to 1010 Brian Good Ave! This stunning, nearly-new home 5 Bedroom with a DEN/Loft boasts over 3,300 sq. ft. of meticulously designed living space. As you enter the main floor, the soaring 9' ceilings create an immediate sense of elegance, making you feel right at home. The updated kitchen is a chefs dream, with a spacious granite island and rich, dark wood cabinetry. Upstairs, you'll find four generously-sized bedrooms, two full bathrooms, and a loft that can easily serve as a second living area, providing even more space for your family. Natural light flows abundantly throughout the home, enhancing its bright, airy feel. The primary bedroom offers a peaceful retreat with a walk-in closet and plenty of privacy from the other well-sized rooms. The conveniently located second-floor laundry room adds to the home's functionality. The finished basement includes a legal bedroom and full bath, along with a versatile recreation area perfect for a home office, gym, playroom, or entertainment space. This homes prime location offers easy access to schools, restaurants, public transit, shopping, and major highways (417 & 416 exits). Don't miss out on this exceptional home, featuring many high-end upgrades and superior craftsmanship that's evident from the moment you step inside. The property has a fenced backyard plus it comes with the peace of mind of an active Tarion Warranty. Welcome Home! (id:29090)
437-439 Booth Street
Ottawa, Ontario
Investors and Developers take note! Prime investment opportunity on a 40.17' x 71.90' corner lot in the HEART of West Centre Town. Walk to Little Italy where you'll enjoy countless restaurants and cafes. Steps from Dow's Lake, Chinatown, LeBreton Flats, LRT & Transit, the Glebe, parks, schools, Carleton U, Civic Hospital & Heart Institute, highway 417 and much more. Multi unit offering the flexibility of immediate rental income until you are ready to develop. According to the City of Ottawa - this lot could potentially allow for low rise apartments, up to 8 units. Further, it may allow for commercial on the main level with residential on top.**All zoning and development options are subject to approvals by the City of Ottawa. Buyer to verify** Maintained by the same owners for almost 40yrs and only 15 minutes to the Byward Market, U of O, Parliament Hill and the Downtown Core only adds to its appeal. If you are looking to invest in a vibrant, desirable and culture rich neighborhood, this one is for you! (id:29090)
204 - 190 Guelph Private
Ottawa, Ontario
Welcome home to this sun-soaked and meticulously maintained 2-bedroom, 2 bath + den unit, perfectly perched overlooking the Carp River Conservation Area. If you're looking for a peaceful setting with all the perks of condo living, this is the one! Step inside to find a spacious, open-concept layout flooded with natural light. Hardwood and tile flooring run seamlessly throughout, adding warmth and elegance to every room. The large living and dining area opens to a private balcony, your front-row seat to stunning sunsets, and natures finest performances.The kitchen is both stylish and functional, offering plenty of cabinetry and counter space, perfect for entertaining. Retreat to a generous primary bedroom with ample closet space, unwind in the second bedroom, and enjoy the flexible den space as home office, hobby room, or cozy reading nook. Additional features include:In-unit laundry2 parking spots, 1 indoor, 1 outdoor Storage locker Well cared-for building with low maintenance lifestyleSteps to shopping, transit, parks, trails, and all the best of Kanata.Whether you're downsizing, rightsizing, or jumping into homeownership for the first time, this unit checks all the boxes! (id:29090)
233 Beaugency Street
Ottawa, Ontario
SPECTACULAR NEW BUILD | 4 BEDROOMS + FINISHED BASEMENT | FACING THE PARK | 3,087 SQFT OF LIVING SPACE | $100K IN UPGRADES! Welcome to this STUNNING, NEWLY BUILT 2023 home that exudes modern sophistication and upscale design at every turn. Located in a sought-after community and perfectly positioned directly across from a beautiful PARK, this 4-bedroom residence offers a rare blend of luxury, space and style with over 3,000 sqft of living space, including a fully finished basement! Step inside and be captivated by the seamless layout, drenched in natural light and elevated by 9-ft ceilings on BOTH LEVELS, rich Maple hardwood floors, and sleek contemporary ceramic tile. The inviting living and dining room showcase a dramatic gas fireplace with full tile surround and custom mantle, creating a warm, elegant focal point. The gourmet kitchen is a culinary dream, featuring Deslaurier custom cabinetry, premium appliances including a cooktop and double oven, QUARTZ countertops, glossy backsplash, a generous extended island with seating, and stylish pot lights. A spacious main-floor den offers the perfect space for a home office, while a chic powder room, mudroom with built-in storage, and direct access to the 2-car garage complete this level. Upstairs, retreat to your lavish primary suite, complete with a walk-in closet and a remarkable 5-piece ensuite boasting a freestanding soaker tub, frameless glass shower, quartz double vanity, and designer finishes. Three additional well-sized bedrooms include a guest suite with its own ENSUITE and walk-in closet, plus a full 4-piece main bath and second-floor laundry room with cabinetry and sink. The finished basement offers a spacious recreation room ideal for entertaining or family fun, with ample storage space. This sleek, urban-chic home is the epitome of modern living, move-in ready, sun-filled, and simply exceptional. Don't miss your chance to own this gleaming gem in a vibrant, family-friendly neighbourhood! (id:29090)
561 Aglish Mews
Ottawa, Ontario
Welcome to this stunning townhome located in the highly sought-after Quinn Point neighbourhood of Barrhaven. Designed with comfort and functionality in mind, this home features a spacious front foyer and 9' ceilings on the main level, creating an airy and welcoming atmosphere. Large windows throughout the home fill the space with natural light.The oversized kitchen island, walk-in pantry, and open-concept layout make this home perfect for entertaining family and friends. Upstairs, you'll find a generous primary bedroom complete with a 3-piece ensuite and a large walk-in closet. Two additional well-sized bedrooms, a full 3-piece bathroom, and a convenient laundry room complete the upper level.The finished basement offers versatile living space-ideal as a family/TV room, kids play area, or home office.Conveniently located near excellent schools, public transit, shopping, parks, the Stonebridge Golf Course, and the Minto Recreation Centre. (id:29090)
81 Waterford Drive
Ottawa, Ontario
Escape to Your Own Waterfront Retreat in the heart of the city! This unique home features three bedrooms and two bathrooms. On the main level you'll find a generous primary bedroom that boasts large windows, abundant closet space, and a four-piece ensuite. A few steps up to the next level will bring you to the kitchen illuminated by a skylight and equipped with generous storage. The open concept living and dining area offers breathtaking views of the Rideau River. Just beyond the living room, featuring a charming wood-burning fireplace, French doors lead to a balcony overlooking the River. This delightful space is perfect for outdoor dining, hosting guests, or simply basking in the warm sunshine. The lower level includes two additional bedrooms, along with a convenient 4-piece bathroom and a laundry room. The finishing touch to this home is the basement, which features a family room perfect for designing your very own home theater. The communal dock serves as an excellent retreat for relaxation and water activities and the clubhouse is ideal for entertaining family and friends, you'll find everything you need for a perfect gathering. This property is ideally located close to restaurants, schools, public transit, and a range of urban amenities. (id:29090)
173 Culloden Crescent
Ottawa, Ontario
If you're looking for SPACE- this is the home you have been waiting for! 3400 sqft above grade with room for everyone! Set on a quiet crescent in Stonebridge, you will be wowed from the moment you walk in the door. MAIN FLOOR: Living Room, Study, Dining Room & Family Room - Plus an Eat In Kitchen and Mud Room/Laundry off the garage. The Family Room has a gorgeous Accent wall + Gas fireplace. And the Kitchen? Granite Counters, a 6 burner gas range, Built-In Oven + Microwave, Side by Side Fridge/Freezer and a huge Eating Area with a bay window facing the yard. There is natural light everywhere! Then there is all the space upstairs! A large Primary Bedroom with an absolutely HUGE Ensuite bathroom. Plus 3 more bedroooms - One with it's own ensuite and the other 2 share a jack + jill bathroom. There's a Bonus walk-in Linen closet as well as a reading nook. The Large backyard is fully fenced (PVC) and landscaped with a fantastic patio. And finally - the unfinished basement is ready for you to make it your own. Sold Under Power of Sale, Sold as is Where is. Seller does not warranty any aspects of Property, including to and not limited to: sizes, taxes, or condition. (id:29090)
1087 Bayview Drive
Ottawa, Ontario
Check out this charming 3+1 Bedroom, 2 Bath Viceroy Bungalow with a walkout finished basement is set on a picturesque 67 x 150 lot with water views across the street. This is a great location being a stones throw from the closest water access to Buckhams Bay to hop on a paddle boat or launch a canoe or kayak and for your larger watercraft, you are a few doors away from the public boat launch! The home needs a bit of sprucing up but has lovely features for any family! A front deck spans the front of the home to sit and enjoy the beauty of nature that's around you. The backyard is quite private with a large patio off the lower level. Inside, the living room, dining room and kitchen, all have walls of windows, hardwood floors & cathedral ceiling complete with tongue & groove cedar and all overlooking the front deck and yard! Cozy propane gas fireplace in the living room and dining room has sliding doors to the deck. Across the back of the main level are 3 bedrooms with vaulted ceilings & laminate flooring and a full 4 piece bath. The finished walkout basement has a family room with propane gas fireplace and sliding doors to back patio, a 4th bedroom, 4 piece bath, a spare room was 2 rooms opened up into one bigger room, a laundry room & storage space! Septic bed replaced & well casing extended in 2022 approx. Roof shingles approx. 2016. This lovely home is waiting for your personal touch! (id:29090)
401 - 99 St-Moritz Trail
Russell, Ontario
Bright Corner Lot Condo, Main-Floor Living with Pond View! Welcome to this beautiful 2-bedroom, 1-bathroom condo, perfectly situated on a corner lot in a quiet neighborhood. Boasting 9 ceilings and an open-concept layout that seamlessly connects the living, dining, and kitchen areas, this home offers a spacious and inviting atmosphere. Relax in the enclosed porch with windows all around, providing a sun-filled retreat year-round. The condo also features a 4-piece bathroom, a separate laundry room, and 2 dedicated parking spaces for your convenience. Step outside to enjoy a scenic pond view directly across the street, with no chance of having front neighbours as well as a walking trail located just behind the condo ideal for nature lovers and peaceful strolls. With its one-floor design and great front view, this condo is perfect for those seeking comfort, low-maintenance living, and a serene setting. (id:29090)
Lot 7 Richmond Road
Beckwith, Ontario
*This house/building is not built or is under construction. Images of a similar model are provided* Top Selling Jackson Homes Pinehouse model with 3 bedrooms, 2 baths and split entryway to be built on stunning 10 acre, partially treed lot located cetral between Carleton Place, Smiths Falls and under 15 minutes to Richmond, with an easy commute to the city. Enjoy the open concept design in living/dining /kitchen area with custom cabinets from Laurysen Kitchens. Generous bedrooms, with the Primary featuring a full 4pc Ensuite with one piece tub. Vinyl tile fooring in baths and entry. Large entry/foyer with inside garage entry, and door to the backyard leading to a privet ground level deck. Attached double cargarage (20x 20). The lower level awaits your own personal design ideas for future living space. The Buyer can choose all their own custom fnishing with our own design team. (id:29090)
356 Ravenhill Avenue E
Ottawa, Ontario
Experience modern urban living in this stunning, newly built executive townhome, ideally located in the heart of the vibrant Westboro community. Just steps from trendy bistros, cafes, and boutique shops, this architecturally striking home offers a perfect blend of style, comfort, and convenience. The dramatic open-concept layout is flooded with natural light throughout the day, enhancing the spacious design of this 2-bedroom + den home. The sleek, designer kitchen features premium appliances, a gas range, and luxurious quartz countertops perfect for entertaining or everyday living. Upstairs, retreat to the top-floor primary suite complete with a spa-inspired ensuite, walk-in closet, and your own private rooftop terrace. The versatile den overlooks the main living area and makes an ideal home office or cozy lounge space. Additional highlights include: Direct-access garage parking, modern finishes and high-end details throughout, and a quiet street. This is urban sophistication at its best, available for exceptional tenants. Don't miss your chance to live in one of Ottawas most desirable locations - available immediately! (id:29090)
324 Canadensis Lane
Ottawa, Ontario
Nestled in the heart of the desirable Half Moon Bay of Barrhaven, get ready to fall in love with this space designed for both relaxation and vibrant living: END UNIT 3 bedroom & 3 bath townhome, single-car garage with unparalleled privacy of NO REAR NEIGHBORS! Just serene park views right outside your back door! Only 2 years, like NEW, offering 2059 sqft builder finished living space. Greeted by a spacious Living room, bathed in natural light, flowing seamlessly into a bright formal Dining room with a beautiful park view. Nine-foot ceilings and gleaming hardwood floors throughout the main level add a touch of elegance. The kitchen is a chef's dream, boasting SS appliances and an over-sized island topped with sophisticated quartz counter-tops, perfect for creating culinary masterpieces! Ascend to the second floor, and you'll find a primary ensuite with a walk-in closet and a private bathroom. Two more generously proportioned bedrooms share a main bathroom, and a convenient laundry room completes at this level. Plenty of room for everyone to spread out and feel at home. A fully finished basement awaits downstairs, offering a wealth of storage space and a fantastic bright area for family fun and games. It's the perfect bonus room, adding a wonderful touch of versatility to your new home. Conveniently located near Barrhaven Town Centre, public transit, schools, and shopping, you'll have everything you need at your doorstep. Welcome to your dream home! Limited interior photos due to currently tenanted, and current tenant has signed N9 to vacate the premises by the end of August, 2025. (id:29090)
657 Terrier Circle
Ottawa, Ontario
Welcome to 657 Terrier Circle, the beautifully built home in late 2023 in the Heart of Richmond! Showcasing a modern design filled with natural light and functional layout. This house has 4 bedrooms, 4 bathrooms, 2 car garage and 2 driveway parking. The open concept main floor comes with beautiful living area has built-in gas fireplace and full dining space, a modern kitchen with quartz countertops, stainless steel appliances. Upstairs the spacious primary suite features a walk-in closet and a luxurious 5-piece ensuite and 3 more bedrooms with an other full washroom. This home offers a fully finished basement with a full 3 piece washroom. Flooring: Hardwood and wall to wall carpet. This family home is just steps away from Meynell Park and the scenic pond with surrounding walking trails, just minutes to shopping, restaurants, & all this close-knit community has to offer. Don't miss out on this amazing opportunity!! (id:29090)
120 Castlegreen Private
Ottawa, Ontario
What a great opportunity to own a home that backs onto park space. 120 Castlegreen is a fantastic 2 bed / 2 bath home, that has been nicely kept. The majority of the living area is on the upper level, where this home radiates with natural light. Enjoy the views looking out over the walking path or relax in the treetops on one of your two balconies. The spacious primary bedroom gives you ample room and has the bonus feature of the large balcony. If that is not good enough, then sit out in the backyard in the wonderful oasis that has been created. Relax in your lawn chairs , enjoy a BBQ or party and you even have an outdoor sink. The lower level could be used as a workout area, TV room or possible extra bedroom for family and friends. Truly a great place for those first time home buyers or those looking for an investment property. Roof 2013, 2017 - balconies professionally sealed and waterproofed. Deck 2021. (id:29090)
44 Knoxdale Road
Ottawa, Ontario
Don't miss your chance to own this stunning, well-maintained 2-storey, 4-bedroom family home in the highly desirable community of Manordale! Featuring gleaming hardwood floors throughout the main level, staircase, and second floor, and durable vinyl in key areas. The bright and spacious living and dining rooms are bathed in natural light from large windows and a patio door, and are centered around a cozy wood-burning fireplace perfect for relaxing evenings. The custom kitchen is a dream for any home chef, offering ample cabinetry and generous counter space. Upstairs, you'll find four sizeable bedrooms and a beautifully renovated main bathroom. The fully finished lower level offers even more living space, with a large family room, dedicated laundry area, workshop space, and abundant storage ideal for hobbyists or growing families. Step outside to your private, south-facing backyard retreat fully landscaped and designed for year-round enjoyment. Enjoy the above-ground pool, two decks, a dining gazebo, and even dedicated parking for your trailer or boat! Recent updates include: Tankless Water Heater (2024)Windows (2010)Hot Tub (as-is) (2010)Garage (2010)Furnace & A/C (2010)Basement Windows (2012)Perfectly situated just minutes from downtown transit, Algonquin College, Nepean Sportsplex, College Square, top-rated schools, and shopping this home delivers the ideal balance of comfort, style, and convenience. Great opportunity for investors. (id:29090)
571 Remnor Avenue
Ottawa, Ontario
Beautiful End-Unit stylish townhome in Kanata Estates, Richcraft Highland w/ NO REAR NEIGHBOURS. Upgraded quartz countertops in the Kitchen, Modern and Open Style; Flooring: Hardwood, Carpet Wall To Wall plus Luxury vinyl floor in the basement; Modern lighting. the best school zone, Some photos staged (id:29090)
27 - 655 Richmond Road
Ottawa, Ontario
Welcome to 655 Richmond Road a hop skip and jump to sought after Westboro village and even better waterfront view. This rarely offered condo townhome feels like living in a tree house surrounded by lush greenery front and back. This fabulous home has a walk out basement and an urban vibe. Features include: Four bedrooms up, 3 bathrooms, open concept kitchen, dining room and living room area. Don't miss the dramatic 10ft ceilings in the living room and stylish glass railings in the dining room. Laundry is on the kitchen level with folding area and cute sink cabinet be sure to check it out. The basement area offers a great tv retreat with a two-piece bathroom. This home is sunny and bright with good exposure and plenty of pot lights. Lots of parking including two owned spots and plenty of visitor parking on hand. Close to Carlingwood mall for shopping, Westboro village for great restaurants, and walking / bike paths on the waterfront. This location is also in the sought after Broadview / Nepean school catchment. Leave the car at home or simply rely on public transport with the convenient LRT close by. No pet restrictions. 24 hours irrevocable on all offers (id:29090)
1669 Regional Road 174 Road
Ottawa, Ontario
Welcome to this exceptional custom-built riverfront estate in Cumberland, offering over 7,000 sq. ft. of luxurious living space with panoramic views of the Ottawa River. Grand tiled foyer with heated floors, soaring 12-ft ceilings, Roman columns, and a coffered ceiling design. Elegant trim, 8-ft interior doors, and crystal chandeliers. Spacious formal living and dining rooms.Chef-inspired kitchen, with granite countertops, a large breakfast bar, dual wall ovens, a French door refrigerator, walk-in pantry, and butlers pantry with additional sink and wine fridge. A sun-filled eating area and sitting room 3-car garage offers inside access with a direct staircase to the fully finished walkout lower level. A large mudrm, laundry rm, and multiple walk-in closets. West Wing includes a den, powder rm, and two generously sized bdrmseach with its own 3-piece en-suite and walk-in closet. French drs open to a private balcony with incredible river views. East wing has primary suite with cathedral ceilings, his-and-hers walk-in closets, and a stunning 6-piece ensuite featuring dual sinks, bidet, Jacuzzi tub, floor-to-ceiling tile, and an oversized walk-in shower. French doors lead to a private balcony overlooking the pool, river, and sunsets. Walkout lower level features tile flooring, a hardwood staircase with wrought iron spindles, a cigar room/study, music room, games area, media lounge, and pool table.Amenities include a 6-person sauna with change room, a 4-piece bath, multiple storage rooms, and a dedicated holiday inventory room. An elevator provides access to both levels. Full-service sports bar featuring quartz countertops, beverage fridges, and seating for 14. Backyard is a private resort with a heated in-ground kidney-shaped pool, epoxy patio, iron fencing, multiple seating areas, fire pit, private dock, and boat ramp. (id:29090)
205 Yearling Circle
Ottawa, Ontario
Welcome to this stunning 2023-built Mattamy detached home, located in the peaceful Richmond Village just minutes from Ottawa. Featuring 4 spacious bedrooms, 3.5 bathrooms, and a thoughtfully designed layout, this home is perfect for your growing family.Step into the spacious foyer with a walk-in closet and powder room, leading to a bright open-concept main floor designed for comfortable family living. The large mudroom offers built-in shelving, a bench with hooks, and its own walk-in closet. A versatile den provides the ideal space for a home office or playroom, while the elegant dining room flows into the inviting living room with a cozy fireplace.The beautifully upgraded kitchen features sleek white granite countertops, a large island with breakfast bar, stylish two-tone cabinetry, stainless steel appliances, and ample storage all complemented by a sunny breakfast area perfect for casual meals.The second floor offers four spacious bedrooms, each with its own walk-in closet. The primary suite is a true retreat, featuring a luxurious 5-piece ensuite with a freestanding soaker tub, glass-enclosed shower, double vanity, and large windows that fill the space with natural light. Bedrooms 2 and 3 share a convenient Jack-and-Jill 4-piece bathroom, while Bedroom 4 enjoys its own private ensuite. A well-appointed laundry room on this level adds everyday convenience.The basement is unfinished and offers plenty of space for storage. Enjoy the small-town charm of Richmond with its local shops, parks, and schools all just minutes from Ottawa. Tenant is responsible for heat, hydro, water, hot water tank rental, and tenant insurance. Available immediately book your showing today! (id:29090)
133 Sugarhouse Lane
Rideau Lakes, Ontario
Welcome to Upper Rideau Lake Your Year-Round Lakeside Retreat Awaits! Tucked along the tranquil drive of majestic Sugarhouse Lane, this stunning 1.5-acre property offers the perfect blend of privacy, natural beauty, and waterfront living. With 160 feet of frontage on the UNESCO World Heritage Rideau Canal system, this captivating log home is perfectly positioned to enjoy breathtaking sunrises and long-distance views of the main channel. Mature maple trees line the circular driveway, creating a picturesque entrance and providing dappled shade over perennial gardens and ample parking for family and guests. The charm continues as you step inside the log home, where rustic elegance meets modern comfort. The main floor features three well-sized bedrooms and an updated full bath, while the Primary bedroom and living room boast large windows that perfectly frame the lake views. The walkout lower level is spacious and bright, offering a 4th bedroom, a storage room, and an open-concept layout ideal for a family room, den, or home gym. Thoughtfully placed laundry facilities add convenience, while multiple updated decks including one by the lake invite you to relax, entertain, or soak in the hot tub and take in the serenity of your surroundings. This truly is a four-season getaway or a comfortable full-time residence, with fibre optic internet at the house. Just 5 minutes to the vibrant Village of Westport, you can enjoy dining, shopping, or a quick boat ride into town. In winter, access the nearby snowmobile trails nearby the property, or spend your spring weekends tapping maple trees and making syrup. Whether you're paddling along the scenic Rideau Canal, hosting lakeside gatherings, or enjoying peaceful moments in nature, this unique property offers a lifestyle many only dream of. Don't miss your chance to own a piece of wonderful Canadian landscape where every season brings a new way to fall in love with your home. (id:29090)
516 Barrage Street
Casselman, Ontario
This is more than a home, it's a lifestyle. Nestled on the serene South Nation River, this stunning masterpiece blends sleek modern design with the natural beauty of the water. From the moment you enter, the space captivates with gleaming hardwood floors that flow seamlessly through the expansive, open-concept living areas. The dream floor to ceiling windows flood the space in natural light and breathtaking views, while the fireplace creates a cozy atmosphere, perfect for family gatherings or relaxed evenings. The custom chefs kitchen is a vision of elegance, featuring waterfall countertops, high-end appliances, and a custom walk-in pantry with a beer fridge, a true entertainer's paradise. The dining space opens through patio doors to a spacious back deck, bringing the outdoors in and offering the perfect setting for alfresco dining with stunning river views. On the main level, you'll find a sleek two-piece bathroom, laundry room, and easy access to the large garage. Electric blinds provide effortless control over light and privacy. Upstairs, the primary bedroom is your personal oasis, offering river views and an ensuite designed for indulgence, complete with a soaking tub, glass shower, and double sinks. The walk-in closet is a masterpiece in itself, large and luxurious. The fully finished lower level is all about relaxation and recreation, featuring a home gym, a spacious family room, and a sauna for the ultimate unwinding experience. Step outside to your covered back deck, overlooking the river, where you can enjoy serene moments or entertain guests. With river access, a spacious yard, and an extended driveway, this home offers everything you need for a dream lifestyle. This is your forever sanctuary, luxurious, sexy, and unforgettable. Welcome to your dream home on the South Nation River. (id:29090)
B507 - 1655 Carling Avenue
Ottawa, Ontario
Discover unparalleled luxury at Carlton West with this beautiful studio apartment, designed for modern living. Bask in natural light streaming through floor-to-ceiling windows, highlighting sleek quartz countertops and premium luxury vinyl flooring. Enjoy top-tier built-in appliances, including an integrated microwave/hood fan, dishwasher, stove/oven, refrigerator, and in-suite laundry for ultimate convenience. Indulge in a spa-inspired soaking tub and experience the ease of keyless entry. Elevate your lifestyle with world-class amenities, including a state-of-the-art fitness center, yoga studio with complimentary classes, a rooftop terrace featuring an entertainment lounge and outdoor grilling stations, a resident lounge & club room, co-working spaces, a game room, and secure bike storage. This pet-friendly community offers included WIFI and an exclusive limited-time offer: Move in on SEPTEMBER 1st and receive ONE MONTH FREE rent! Schedule your tour today and step into the luxury of Carlton West. See virtual tour of the model home in links. (id:29090)
249 Iona Street
Ottawa, Ontario
Vacant land in Westboro, 38x65 lot attached to 502/504 Hilson (Duplex), land is zoned R3H. Prime opportunity for development especially when included with 502/504 Hilson. Large corner lot. Please note the land is only being sold with the Duplex. 24 hr irrevocable on all offers (id:29090)
7j - 310 Central Park Drive
Ottawa, Ontario
Welcome to 310 Central Park Drive. Gleaming hardwood floors throughout with ceramic in the kitchen and bathroom. This unit has an in suite laundry and wonderful amenities that include exercise centre, party room, car wash bay, bicycle room, storage locker. There is a nice sized balcony overlooking the experimental farm. Close to bus transportation, great shopping, Carleton and Algonquin College. Plenty of visitors parking. It's just a great place to call home. This building is super clean. (id:29090)
88 Esban Drive
Ottawa, Ontario
5 Bedrooms - 5 Bathrooms - 11' Ceilings Living Room - 18' Ceiling Grand Foyer - "The Oliver" Elevation "C" by EQ Homes. Welcome to Pathways at Findlay Creek- one of Ottawa's most sought-after neighborhoods, known for its family-friendly atmosphere. This is the largest detached model on a 42' lot, offering 2,873 sq.ft. of luxurious above-grade living space, including a RARE main floor in-law suite with Full Ensuite Bath. Just 2 years old - covered under the Tarion warranty. Step into the impressive 18' Ceiling grand foyer, where upgraded hardwood stairs and refined finishes set the tone for the entire home. The Chefs Kitchen features quartz countertops, stainless steel appliances, and abundant storage, flowing seamlessly into the open-concept living are with soaring 11' ceiling and large Dining area. A SPACIOUS mudroom with built-in PANTRY adds everyday functionality with flair. Upstairs, the primary bedroom includes a spa-like ensuite and walk-in closet, complemented by a second bedroom with its own Full Ensuite, Two additional bedrooms, and a third full bathroom. Need more room to grow? The 1,074 sq.ft. basement is already drywalled and taped- ready for your finishing touch bringing the potential living space to close to 4,000 sq.ft. A rare blend of size, layout, luxury, and unbeatable location with top-rated schools, beautiful parks & convenient access to shopping, dining, and transit - this one truly checks every box. Book your showing today! (id:29090)
2477 Yorks Corners Road
Ottawa, Ontario
Nestled just minutes from the Village of Metcalfe, this picturesque farm offers a unique rural lifestyle with a blend of charm, history, and agricultural potential. The property is primarily used for hay production, with a portion dedicated to soybeans, making it ideal for hobby farming or expanding an existing operation. Set on the east side of Yorks Corners Road, this property features a two-storey, 2,210 sq. ft. residential dwelling and a historic horse barn. Please note: the house and barn are being sold as-is. The barn is not safe to enter and cannot be viewed. Surrounded by rolling farmland and located directly across from Stanley's Olde Maple Lane Farm, the area is rich in agricultural tradition and community charm. Highway 31 (Bank Street) offers convenient access to nearby Findlay Creek and a range of major commercial amenities.This is a rare opportunity to own a piece of rural Ontario history with exceptional potential. Whether you're looking to farm, renovate, or simply enjoy the quiet countryside, this property offers endless possibilities. (id:29090)
568 Prominence Way
Ottawa, Ontario
The townhouse that ticks all the boxes without ticking off the neighbours (because there are no neighbours in the back)! Step into style with this gorgeous 3-bedroom gem, perfectly placed near amazing schools, parks, and trails, basically everything your future self will thank you for. The main level is open-concept and airy, perfect for dinner parties, dance parties, or just binge-watching with flair. The kitchen is a total showstopper with stainless steel appliances and room to flex your inner chef (or just reheat takeout in serious style). Upstairs, youll find three bright bedrooms, including a dreamy primary suite with its very own ensuite because grown-ups deserve bathroom privacy too. Another full bathroom handles the rest of the crew with ease. But wait, theres more. Head down to the finished lower level for bonus space AND a third full bathroom. Movie room? Guest suite? Teen hideaway? You decide. And with no rear neighbours, your backyard offers the kind of privacy thats hard to find and easy to love. Stylish, spacious, and seriously move-in ready, this one brings the wow to townhouse living. (id:29090)
55 River Garden Private
Ottawa, Ontario
LOCATION! Welcome to 55 River Garden Private - ideally located in sought after Riverside Park / Mooney's Bay, steps to parks, schools, recreation, shopping, Mooney's Bay Beach & public transit! This solid, full brick, 3 bedroom END unit townhome features a great floor plan which boasts a large living/dining room (perfect for entertaining!) and a spacious eat-in kitchen with an abundance of cupboards/counter space! The second level features 3 generous sized bedrooms including a large primary bedroom with lots of closet space. Future family room situated in the lower level with lots of storage space. 1 car attached garage with inside access to property. Private, enclosed/fully fenced backyard off the dining room. Status certificate is available upon request. (id:29090)
1939 Wembley Avenue
Ottawa, Ontario
Welcome to 1939 Wembley Ave., a truly exceptional family home in the heart of McKellar Park. Situated in a quiet cul-de-sac, this expansive 5-bedroom, 4-bathroom side-split offers over 3,500 square feet of luxury living space above grade, with room to grow, gather, and entertain. Set on a large, fenced, family-friendly lot, this home is designed for comfort and style. The layout is both generous and functional-featuring two spacious family rooms on the ground level, ideal for casual living, kids' zones, or hosting guests. At the heart of the home is a brand new chef's kitchen, perfectly positioned between an elegant formal living room, a bright, welcoming dining room-and a spacious family room, a natural hub for entertaining and daily family life. Upstairs, you'll find four generously sized bedrooms, including a large primary suite and a beautiful, new family bathroom. The fifth bedroom is located in the partially finished basement, offering excellent flexibility for a guest room, office, or teen retreat. Additional features include main floor laundry, a two-car attached garage with inside access, and a layout that flows seamlessly across all levels. Set on a quiet street, yet close to top schools, parks, and the best of West-end Ottawa, this is a rare opportunity to own a one-of-a-kind home in a truly sought-after neighborhood. Come see what makes this property so special-you won't want to leave. (id:29090)
0000 Concession Road 7 Road
Alfred And Plantagenet, Ontario
This 2.56-acre (1.036 hectare) lot near Curran has so much going for it! Mature trees on this property mean you can live in the heart of your own little forest. Tap a few maples trees and make your own maple syrup! A protected forest is located to the west of this property and you have no rear neighbours. A 20-foot deep drilled well is already on the property. Build a home on this quiet road, but enjoy the convenience of being just 20 minutes from Rockland. Development envelope of about one acre to protect natural characteristics of this property. Information available upon request. 24 hours irrevocable on all offers. (id:29090)
122 Colonel Nicholson Lane
Ottawa, Ontario
Rare opportunity to own a piece of paradise nestled on 17 acres of serene splendor in Baird's Grant - an exclusive enclave of nine estate lots perched on a ridge above Buckham's Bay. This unique property offers exceptional panoramic views of the majestic Ottawa River and rolling Gatineau Hills, along with 13 acres of mature forest of oak, pine, and maple, complete with winding nature trails for outdoor enthusiasts. Approcahing the home, you're welcomed by 1 acre of lawn with with a patch of 25+ mature highbush blueberry plants, while on the north side of the property you'll find a patch of 25+ asparagus plants, two young cherry trees, a raised garden, and a fire pit. The residence blends modern comfort with natural beauty, featuring 4 bedrooms, 2.5 bathrooms, an updated kitchen (2019), a large family room, and a spacious living/dining area perfect for family gatherings. The lower level offers a rec space full of character with a wood-burning stove and brick accents. The back deck (2016) is the perfect place to take in the views while grilling, entertaining, or enjoying morning coffee from the hot tub, which is set into the deck. This extraordinary estate is a once-in-a-lifetime opportunity to own a private retreat in one of nature's most picturesque landscapes. Septic 2022. (id:29090)
57 Insmill Crescent
Ottawa, Ontario
Beautiful 4 bedroom, 2 story w/walkout basement, oasis rear yard backing onto a tranquil pond w/bike paths & green space, stone skirt detailing, interlock landscaping, & covered front entry w/second level balcony, inviting foyer w/9-foot heigh ceilings, ceramic tile flooring & curved hardwood staircase w/Victorian-style spindles, living room w/California shutters, formal dining room w/coffered ceiling & butler doors, centre island kitchen w/granite countertops, full wall pantry, recessed sink w/overhead window, horizontal backsplash, upper moldings, pot lighting, breakfast bar, & wine rack, bright eating area framed w/octagon windows & patio door to elevated composite BBQ deck w/aluminum spindles & staircase leading down, open main floor den w/fireplace & a view, family room w/additional 2 sided fireplace, Roman columns & sight finished hardwood flooring, 2 pc powder room, oversized laundry, soaker sink, corner windows & rear hall closet, second level landing w/open mezzanine & access to front balcony, primary bedroom w/peaceful retreat sitting area, French doors entrance & octagon windows, twin closets, including one walk-in, luxurious 5 piece ensuite w/Jacuzzi tub, stand-up shower & dual vanities, additional bedrooms offers charm w/one window seat, 4 pc main bath w/water closet & extended vanity, linen & walk-in luggage closet, lower level entertaining area including multifunctional Rec room, stone faced fireplace, pot lighting, seasonal storage closets, multiple full height windows & patio door, 2 pc powder room, plus large storage room, Southern fenced yard w/ rear gate, interlock patio, gazebo, saltwater heated in-ground pool w/waterfall, rear walking path to cafés, shops, eateries & highly sought-after school district, this home is all about lifestyle & comfort, 24 hour irrevocable on all offers. (id:29090)
104 - 1035 Bank Street
Ottawa, Ontario
Luxury meets lifestyle at The Rideau in the heart of the Glebe. This stylish 2-bedroom + den, Barry Hobin Designed , 2-storey condo townhome offers a bright, flexible layout with high-end finishes, hardwood floors, and soaring ceilings. The open-concept main level features a sleek kitchen with built-in appliances and an oversized island, flowing into generous living and dining spaces. Walk out to your west-facing terrace with canal view and gas BBQ hookup perfect for evening sun. Upstairs, the primary suite includes a walk-in closet, spa-like ensuite, and private balcony. A second bedroom, full bath, and den complete the level. Enjoy premium amenities: 24/7 concierge, gym, 3rd Floor BBQ terrace, and 3 party rooms and guest suite with stadium views. One underground parking space included, with direct indoor access to Whole Foods, LCBO, and more. Steps to the Rideau Canal, restaurants, parks, and transit. A rare opportunity to own in one of Ottawas most vibrant communities. (id:29090)
210 Blackburn Avenue
Ottawa, Ontario
A unique investment and lifestyle opportunity in the heart of historic Sandy Hill. This legal duplex delivers charm, functionality, and income potential with bonus spaces that make it unlike anything else on the market. The main unit is ideal for owner occupancy, offering over 1,300 sq ft of character-rich living space featuring hardwood floors, architectural woodwork, and custom-built cabinetry. A spacious front bonus room provides the perfect sunlit space for a home office, sitting room, or creative corner. Live comfortably upstairs in modern style while the secondary unit pays your mortgage or rent both for strong returns. The upper-level unit, currently 2 bed, 2 full bath, is bright, well-maintained, and currently leased. With the right upgrades, there's future potential to convert the second level into two self-contained 1+1 units, paving the way for a legal triplex (buyer to verify). Bonus Outbuilding- Tucked behind the main home is a detached secondary unit with separate electrical breaker formerly the Worldview Art Studio. This heated space is perfect for a home office, yoga studio, artist's loft, or private retreat. A rare addition with endless flexibility and value. Market Context & Location- Sandy Hill remains one of Ottawa's most desirable rental neighbourhoods, thanks to its proximity to the University of Ottawa, downtown core, the Rideau Canal, and the ByWard Market. High demand for student, faculty, and young professional housing ensures strong and consistent rental returns. Similar duplexes in the area are currently yielding cap rates between 78%, with strong appreciation trends over the past 12 months. This property offers Historic charm, Legal duplex with $6,050/month in rental income, R4 Zoning. Whether you're an investor looking for a high-performing asset or a homeowner wanting offset income, 210 Blackburn Avenue delivers versatility, history, and value wrapped in classic Gothic charm. (id:29090)
4881 Opeongo Road
Ottawa, Ontario
Renovated 4-season retreat in the Crown Point area on peaceful Opeongo Road & minutes to Constance Bay Beach. This stylishly updated 2-bed, 2-bath bungalow sits on just under half an acre, offering a rare blend of cozy charm & high-end upgrades. Enjoy tranquil forest views & a quiet dead-end setting perfect for year-round living or as a standout short-term rental retreat. Over $120K in thoughtful renovations have transformed this property into a stylish, move-in-ready oasis: the kitchen and bathrooms have been completely updated, w/ modern finishes that complement the rustic-chic charm of newly installed shiplap walls & warm wood flooring (no carpet in sight!).The attic was reinsulated & ceilings were fully redone converting this into a true four-season home. A former sunroom has been replaced w/ an inviting enclosed sun/sauna room featuring heated floorsperfect for unwinding after a day at the beach, on the trails, or paddling the river. Multiple decks provide effortless outdoor living, including a beautifully refinished upper-level deck w/ pergola, a lower lounge zone & a newly added fire pit area for evening gatherings under the stars. This is a true lifestyle property - - ideal for downsizers seeking peace, new buyers craving turn-key value, or investors looking for Airbnb appeal. All within walking distance to Constance Bay beach, trails, boat launch & the best of four-season outdoor living. Enjoy kilometres of sandy shoreline along the Ottawa River, explore Torbolton Forest & take part in a vibrant, close-knit community known for its family-friendly events, local dining & active year-round recreation - from kayaking & horseback riding to snowmobiling & cross-country skiing. A unique chance to own a fully upgraded, four-season home in one of Ottawa's most peaceful & recreation-rich waterfront communities. (id:29090)
126 Royal Gala Drive
Brighton, Ontario
Experience elevated main-floor living with this beautifully crafted home, offering generous layouts, timeless design, and exceptional flexibility. Built to grow with you, every detail has been carefully considered to deliver both comfort and sophistication. Enjoy 1,485 sq. ft. of expertly planned space on the main level, where soaring vaulted ceilings, oversized windows, and open-concept living create a bright and airy atmosphere. Kitchen features quartz countertops throughout, premium cabinetry, and a island perfect for both everyday living and entertaining.The primary suite is a true retreat, complete with ensuite and walk-in closet. A second spacious bedroom, full bathroom, and convenient main-floor laundry make daily living effortless.Downstairs, the full unfinished basement offers an additional 1,485 sq. ft. of future-ready space. With smart mechanical placement, its perfectly laid out to accommodate a home gym, guest suite, recreation room, or office tailored to your lifestyle as it evolves.Luxury, flexibility, and thoughtful design come together in a home thats ready for whatever your future holds (id:29090)
48 Mcnaughton Avenue
Ottawa, Ontario
This brand-new, never-lived-in-before home in Old Ottawa East offers over 3,600 sq. ft. of total living space with premium finishes and high-performance systems throughout. The main level invites you in with a spacious tiled foyer, a stylish powder room, and a dedicated front office. The open-concept layout connects the living, dining, and kitchen, where natural light floods through many windows and is anchored by a gas fireplace. The designer kitchen features custom cabinetry, quartz countertops, a large central island, and direct access to a cedar deck and grassed rear yard. Upstairs, the primary suite offers a walk-in closet, a rear-facing balcony, and an en suite complete with a double vanity, oversized glass shower, and a water closet. Three additional bedrooms each offer generous proportions and dedicated closet space, with one additional 4-piece bathroom and a laundry closet completing the upper level. The finished lower level provides flexible living space ideal for a media room, recreation area, or lower-level family room with access to an additional 3-piece bathroom and a full-sized storage room. Built with sustainability in mind, this home features a high-efficiency Energy Star-rated HVAC system, Energy Star-rated windows with screens, and low-VOC finishes. Additional highlights include 9' ceilings on the main floor, hardwood throughout, designer light fixtures, and a solid maple staircase. 48 McNaughton Avenue places you in one of Ottawa's most prestigious neighbourhoods, just steps from the NCC pathways along the Rideau River and Rideau Canal, the shops and restaurants of the Glebe and Lansdowne, and a short drive to the Byward Market. Be the first to call this beautiful property home! (id:29090)
2130 B River Road
Mcnab/braeside, Ontario
WOW! 200 FEET OF PRISTINE WALK-IN WATERFRONT! ENDLESS POSSIBILITIES. Welcome to your charming riverfront getaway on the beautiful Ottawa River. Nestled among the trees in peaceful Braeside, this 3-bedroom, 1.5-bath split-level cottage offers timeless warmth, rustic character, and the perfect blend of relaxation and recreation, all just over an hour's drive from Ottawa and a short drive to Arnprior for shops, restaurants, and amenities. The main level opens to a generous dining room with warm wood floors, ideal for gathering with family and friends. The adjoining kitchen and laundry room (complete with sink) are practical and bright, while a handy 2-piece bath adds convenience. Downstairs, the spacious living room invites cozy evenings with its wood-burning stone fireplace, built-in bookshelves, wood floors, and beamed ceiling. The adjoining sunroom spans the width of the home, perfect for watching the seasons change, and leads directly out to a series of stone steps descending to the shoreline of Rhoddys Bay. Upstairs, you'll find two peaceful bedrooms, a spacious den/family room that could easily be converted into a third bedroom, each with beautiful beamed ceilings. A full 4-piece bathroom with a tub and an additional storage room complete the upper level. Outdoors, a wooden walkway with a charming pergola leads you from the gravel driveway to the front door. A grassy, level area is perfect for lawn chairs, games, or evening cookouts, and a storage space beneath the sunroom is ideal for stowing kayaks, paddles, and outdoor gear. You'll also be just steps away from the natural beauty of Algonquin Trail. If you're looking for a seasonal escape or a quiet retreat, 2130 River Road offers rare waterfront living with natural beauty, comfort, and a touch of rustic elegance. Paved road right to the door. (id:29090)
3329 Navan Road
Ottawa, Ontario
Developers and investors opportunity knocks! This spacious 3-bedroom, 2-bathroom home is ideally located beside a medical building and sits on a large 14,176 sq ft (.325 acre) irregular-shaped lot with potential for severance or future commercial development. The home features some new windows, newer appliances, a newer gas furnace, an owned hot water tank, a new deck, and a beautifully landscaped yard with perennials, bushes, and mature trees. Located close to shopping centers, schools, and all amenities, this property offers both immediate comfort and long-term potential. 48 hours' notice required for showings. Don't miss this rare opportunity! (id:29090)
69 Home Avenue
Champlain, Ontario
Welcome to Vankleek Hill, a small town brimming with historic charm and community spirit! This cozy gem offers the ideal blend of modern comfort and small town atmosphere. Highlights include a carport, sun filled living room, kitchen combined with dining area, den/office with patio doors leading to a spacious deck & private backyard with a garden shed, it is a wonderful setting for you to call home. The Basement consists of a rec room accompanied by a Utility/Laundry room with plenty of storage. Enjoy a farmers market, schools, boutique shops, cafes, and a welcoming church all within a short walk. Don't miss this opportunity to own a charming bungalow in a walkable, family-friendly neighborhood. 48hrs irrevocable on all offers. (id:29090)
795 Mill Ridge Road
Mcnab/braeside, Ontario
Architectural Elegance Meets Modern Luxury on 8.5 Private Acres. A rare opportunity to own a custom-designed post and beam bungalow, masterfully executed in modern farmhouse style, with neutral, tasteful finishes. This impressive, energy-efficient home with ICF foundation and walls and radiant floor heating, was built in 2022, is 4209 square feet and adorned with only premium finishes. Set on 8.5 acres of mature, secluded landscape yet convenient to all the amenities of Arnprior, this architecturally striking home offers timeless design, uncompromising quality, and sophisticated comfort for the discerning buyer. The open, carpet-free layout features soaring ceilings, wide-plank hardwood floors and expansive living spaces. A vaulted shiplap ceiling and floor-to-ceiling real stone gas fireplace anchor the living room, which is both dramatic and inviting. The chef's kitchen is outfitted with a 6-burner KitchenAid commercial gas cooktop, pot-filler, quartz counters, and bespoke cabinetry, seamlessly blending performance with elegance. The dining area elevates entertaining with a stone wine feature wall, built-ins, and wine fridge. Four generous bedrooms and a loft/games room provide flexibility and space. The primary suite is a private sanctuary with a spa-like ensuite, full Red Pine sauna, and custom walk-in closet. Crafted for year-round enjoyment, the home offers covered front and rear porches with dramatic wood porticos highlighted with pot lights, and spacious concrete patios, excellent for entertaining. Exterior finishes are built to endure: composite siding and a quality metal roof ensure low maintenance and lasting beauty. A large 2-car garage, high-end systems and finishes, coupled with proximity to the Madawaska River boat launch complete this exclusive offering. Easy to work from home with lightning-fast Bell Fibre Internet. A home of substance and style, for those who value design, privacy, and peace. (id:29090)
273 Shinleaf Crescent
Ottawa, Ontario
Welcome home to this Energy Star-rated, open-concept executive townhouse offering 3 bedrooms plus a loft and 3 bathrooms. Situated in a peaceful, family-friendly neighbourhood, you'll love the fully fenced and professionally landscaped front and back yards.Step into a bright, spacious foyer with ceramic tile flooring, inside access to the garage, and a convenient powder room. The kitchen is beautifully upgraded with extended cabinetry, quartz countertops, a tile floor, and an island with seating and an integrated sinkperfect for entertaining.The living and dining areas feature hardwood floors, pot lights, and a custom built-in bookcase, creating a warm, welcoming ambiance. Downstairs, the family room is flooded with natural light and includes a cozy gas fireplace, storage under the stairs, and a large unfinished area with laundry and room for expansion or organization.Upstairs, the primary suite includes a walk-in closet and a luxurious ensuite with a soaker tub, separate shower, and generous vanity. Two additional bedrooms and a versatile loft offer space for family, guests, or a home office.Enjoy living near nature and convenience with a forest at one end of the street, a park at the other, and a mix of single-family homes in the area. You're also close to elementary and high schools, trails, recreation, shopping, and restaurants. (id:29090)
302 - 1109 Millwood Avenue
Brockville, Ontario
Welcome to your dream condo in the heart of beautiful Brockville! This bright and spacious 2-bedroom, 2-bathroom gem is all about comfort and convenience. Step into the stunning kitchen, where bright white cabinetry and sleek quartz countertops make cooking a breeze. The open-concept design flows seamlessly into the living space, highlighted by beautiful, oversized windows that flood the home with natural light. With 9ft ceilings, the space feels even more airy and inviting. The primary bedroom boasts a private ensuite for your perfect retreat, and there's even in-unit laundry for added convenience. Step out onto your beautiful balcony on the top floor, where you can sip your morning coffee or unwind while taking in the stunning city views. Stay cozy with in-floor radiant heat and enjoy natural gas and central air conditioning year-round. Plus, this condo is wheelchair accessible! Located just steps from shops, dining, and walking trails, your perfect home awaits! (id:29090)
413 Fleet Canuck Private
Ottawa, Ontario
Explore the Bordeaux model by Mattino Developments. Situated on a PREMIUM LOT backing onto Carp Creek, your dream home awaits! This impressive 4 Bed/4 Bath 3580 sqft home offers a thoughtful layout to suit your family's needs. The layout includes a main floor study, perfect for a home office or quiet retreat. The chef's kitchen is equipped with ample cabinetry & extensive counter space, ideal for culinary enthusiasts. The living area offers a warm & inviting atmosphere for family gatherings and relaxation. The primary bedroom on the upper level serves as a private sanctuary, featuring a 5-piece ensuite & huge walk-in closet. Two bedrooms share a Jack & Jill bathroom. Fourth bedroom with ensuite. Customize this elegant home and make it truly yours ensuring this luxurious residence reflects your personal style & comfort. Images provided highlight builder finishes. Association fee covers: Common Area Maintenance and Management Fee. This home is to be built. (id:29090)
402 Fleet Canuck Private
Ottawa, Ontario
Explore the Custom Merlot model by Mattino Developments, situated on a PREMIUM CORNER LOT in the esteemed Diamondview Estates in Carp. This expansive 5 Bed/4 Bath home spans 3600 sqft and includes a three-car garage, offering a flexible layout that can be tailored to your family's needs. Main floor features in-law suite with expansive bedroom, 5 piece ensuite and walk-in closet. The chef's kitchen features ample cabinetry and extensive counter space, ideal for preparing gourmet meals plus a walk-in pantry. Adjacent, the living area provides a warm and inviting space for relaxation and social gatherings. The primary bedroom on the upper level is a tranquil retreat, complete with a 4-piece ensuite. Additional bedrooms ensure ample space for family and guests. Soft close doors and drawers in all kitchens and baths. Images showcase builder finishes. there is still time to choose your finishes! Customize this elegant home and make it your own. Association fee covers: Common Area Maintenance and Management Fee. This home is to be built. (id:29090)

