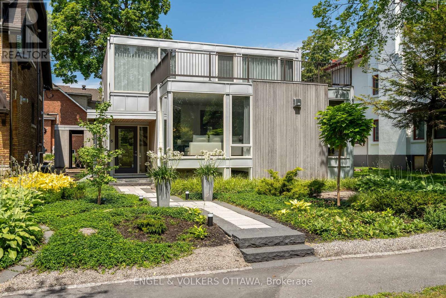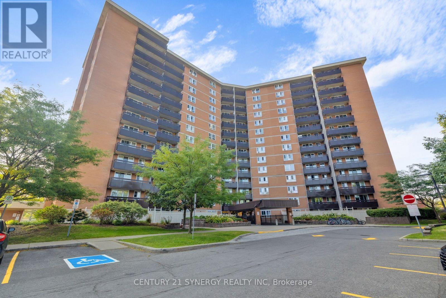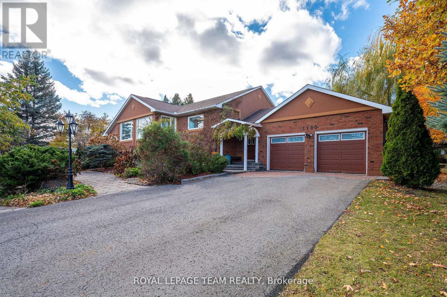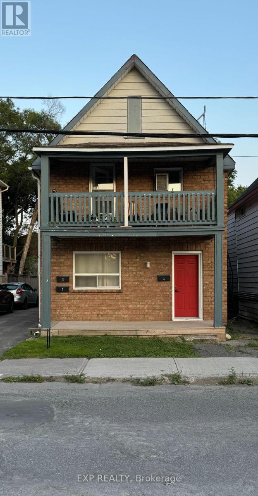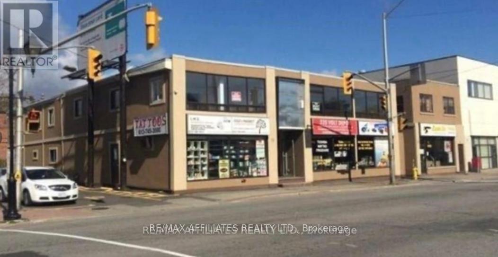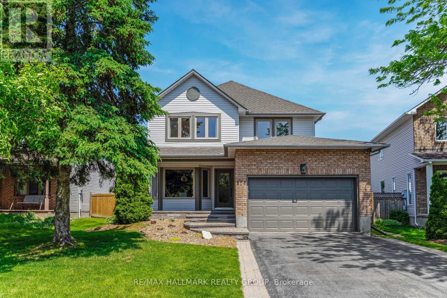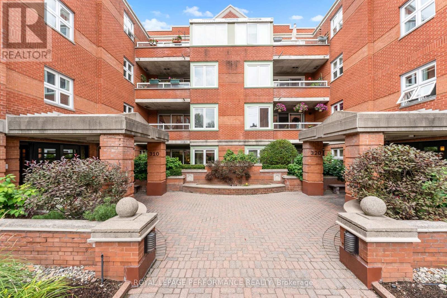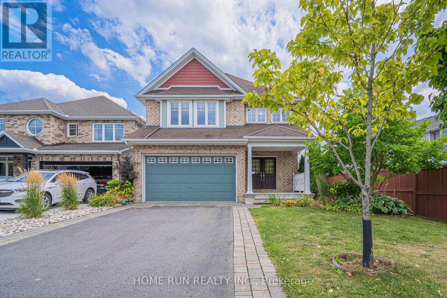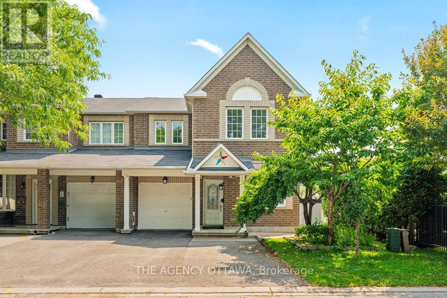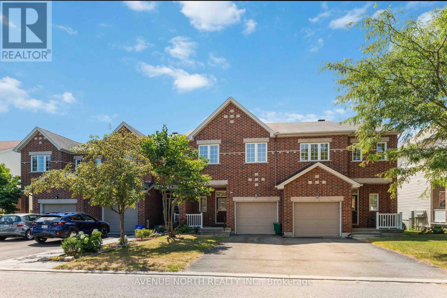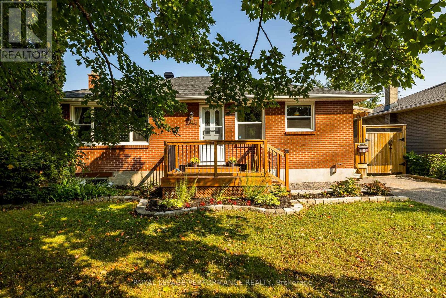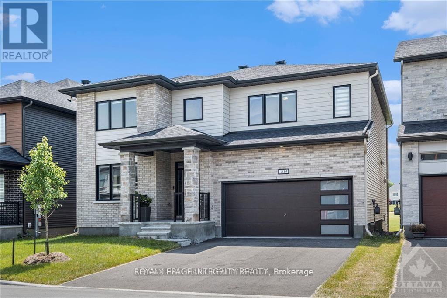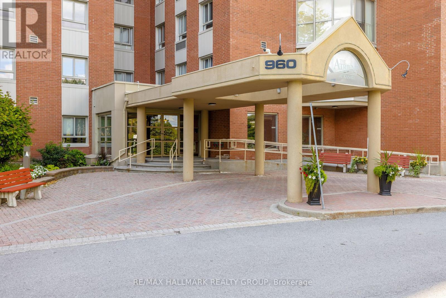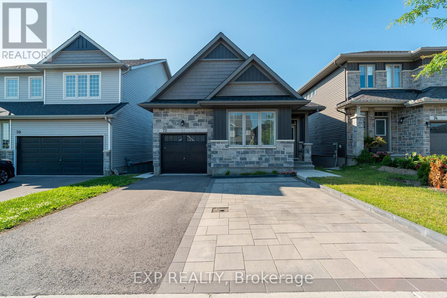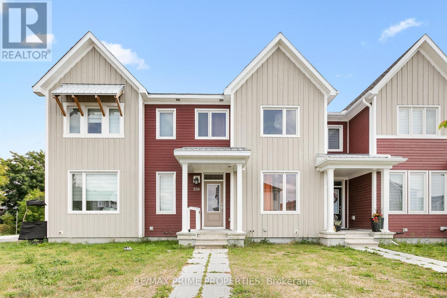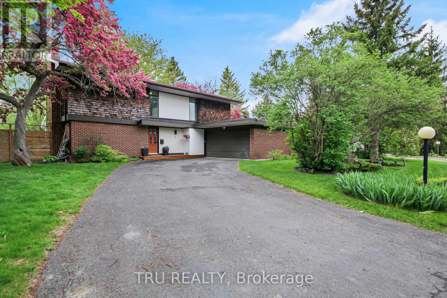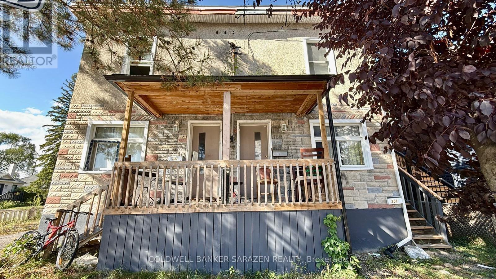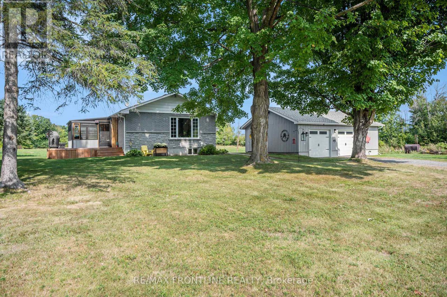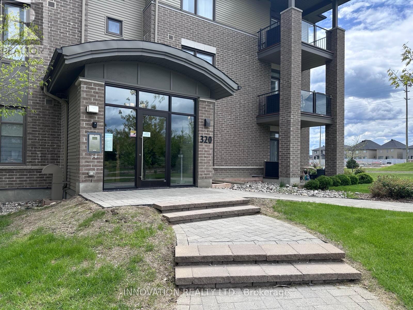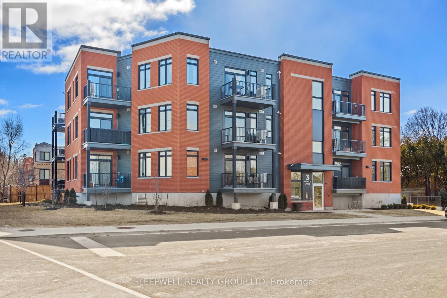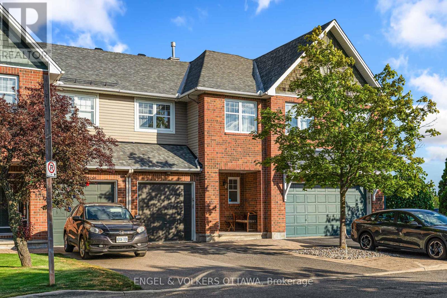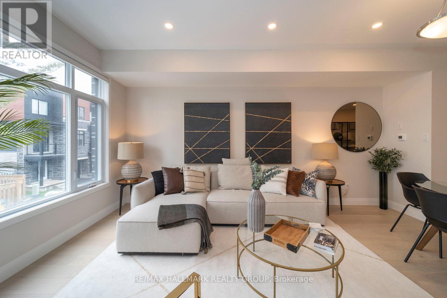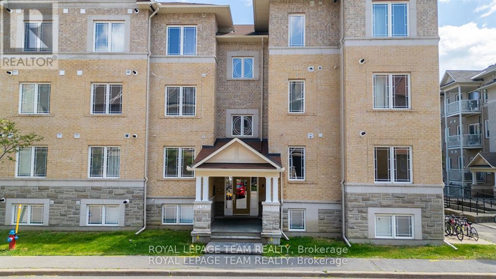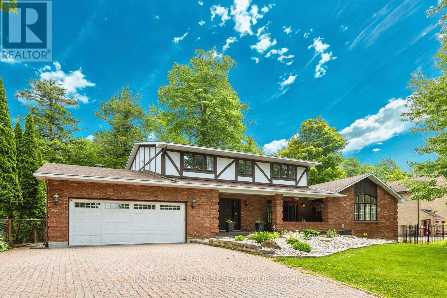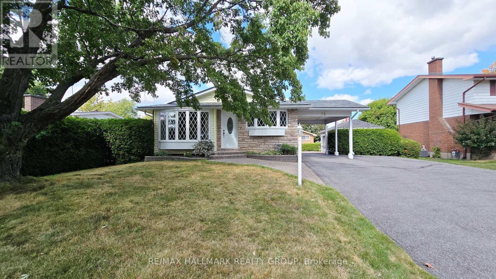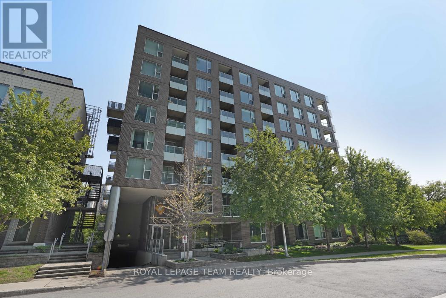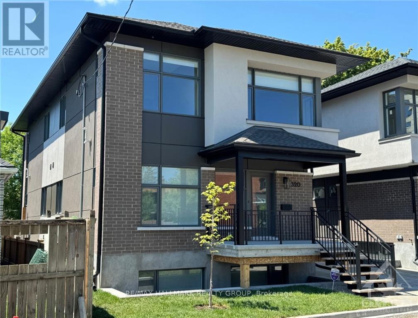5 Clemow Avenue
Ottawa, Ontario
A Modernist Masterpiece across from the tranquil waters of Patterson Creek. With clean lines, floor-to-ceiling glass, and an understated façade, the home offers a refined modernist profile. A seamless blend of architecture, light, and nature. Originally envisioned by architect John Donkin as a statement of modern restraint, the design embraces openness, natural light, and uninterrupted views. The present owners have renovated the interiors with contemporary finishes while respecting the homes architectural integrity. Collaborations with Astro Design and Bulthaup Toronto ensured that every detail from the walnut cabinetry to the marble spa-inspired ensuite reflects exceptional quality. The abundant use of floor-to-ceiling glass draws the eye beyond the wall sand out to the natural setting. Inside, the home dissolves boundaries between interior and exterior. Expansive glass frames ever-changing water views, while open, flowing spaces allow for both privacy and connection. The central steel staircase anchors the main level, where the striking main rooms overlook the tranquil park and creek while a minimalist chefs kitchen balances form and function. Full-height walnut veneer cabinetry is meticulously grain-matched, quartz countertops gleam in polished white, and brushed stainless steel accents complete the ensemble. Every appliance is chef-grade. Upstairs, the primary suite is a serene retreat with a custom walk in wardrobe and a luxurious bathroom. The ensuite bathroom is a sanctuary in its own right with swathes of marble, elegantly understated fixtures and a freestanding soaking tub to create a spa-like calm Additional bedrooms, sitting room, and full bath continue the homes calm aesthetic The lower level, with ceilings and abundant light, offers flexible space for a family room, office, gym, or guest suite. Outdoors, the private rear garden extends nearly 26 feet, creating a natural retreat for dining, entertaining, or quiet reflection. 24 hour irr on offers. (id:29090)
412 - 2000 Jasmine Crescent
Ottawa, Ontario
Welcome home! This bright and spacious 2-bedroom, 1-bath unit offers the perfect blend of comfort, convenience, and lifestyle. Located in the heart of Beacon Hill, you're just steps from transit, top-rated schools, shopping, parks, restaurants, and more, everything you need is at your doorstep! Inside, you'll find a thoughtful layout, with modern laminate flooring and carpet in the bedrooms for that cozy touch. There's in-suite storage and underground heated parking included. This is stress-free living with all utilities covered in the rent (yes heat, hydro & water are included). The building is well maintained and features resort-style amenities including an indoor pool, sauna, fitness centre, and even tennis courts. Book your showing today! (id:29090)
222 Belleek Lane
Ottawa, Ontario
Welcome to this immaculate 2-bedroom townhome completely move-in ready! Tastefully designed with a fresh, modern palette, this bright and airy home offers comfort, style, and functionality throughout. The open-concept kitchen features crisp white cabinetry, a large island with breakfast bar seating, and oversized windows that fill the space with natural light. Unique hand-painted accent walls in the living room and principal bedroom add a custom, artistic touch. Both bedrooms are generously sized, with the principal suite featuring a spacious walk-in closet. A convenient powder room is located midway between levels for guests, while the main level offers a well-appointed laundry room with additional storage and a sleek stainless steel sink. The deep garage provides ample space for parking and extra storage. This beautifully maintained townhome is the perfect blend of charm and practicality time to plan your move! **Offers to be presented on September 17th at 3pm, Pre-Emptive offers are accepted** (id:29090)
1100 Moffatt Drive
Ottawa, Ontario
Step into this beautiful 4-bedroom, 3-bathroom home that blends comfort, style, and practicality. Perfect for families of all sizes, this home boasts spacious bedrooms, modern bathrooms, and an open floor plan ideal for hosting friends and loved ones. The highlight is the expansive backyard, your private sanctuary for outdoor gatherings, summer barbecues, or simply enjoying a peaceful evening under the stars. This property is more than just a house; it's a warm, welcoming space where cherished memories are waiting to be made. Don't miss your opportunity to make this home your own! HOT TUB AS IS, ORIGINAL SEPTIC AS IS. (id:29090)
B - 592 Chapman Mills Drive
Ottawa, Ontario
Chapman Mills Dr, Barrhaven. Upper stacked condo apartment with 2 levels of living space. Great natural light, approx. 1350 sq ft. Open concept Kitchen/Dining and Living Room with 2 piece bath. Kitchen boasts ample cupboard space with 3 appliances. Den/office/nook area off kitchen with access to the balcony. Laminate flooring throughout the main floor living area except for the kitchen has vinyl flooring. The 2nd level has 2 modest sized bedrooms each bedroom has its own 3 piece ensuite. One bedroom has its own balcony. Stacked washer and dryer conveniently located on the 2nd level and large storage closet. One outdoor parking space included in the rental. Newly painted with new laminate flooring on main/upper levels and the stairwells. Easy access to OC Transpo, Schools and Shopping. No pets, no smoking. (id:29090)
3 - 72 Barrette Street
Ottawa, Ontario
Welcome to this meticulously upgraded two-bedroom apartment, ideal for couples or small families. Enjoy a fully equipped kitchen with ample storage. A stylish full bathroom complements the spacious bedrooms with closets for storage. Plus, it features a shared backyard for outdoor relaxation. Rent includes water, a hot water tank, and heating. Conveniently located near grocery stores, shops, and public transportation, with easy access to downtown. Schedule a viewing today to secure your ideal rental home! (id:29090)
1604 Haydon Circle
Ottawa, Ontario
This elegant 2-bedroom, 1.5 bathroom, 3-storey townhome offers over 1,100 square feet of thoughtfully designed living space in the highly sought-after and family-friendly Barrhaven Mews neighborhood. Meticulously maintained, the home seamlessly blends modern functionality with refined finishes throughout. The spacious entryway welcomes you with a mirrored closet and dual access to both the garage and in-unit laundry room. Large, sun-filled windows bathe the interior in natural light. The open-concept kitchen, complete with stainless steel appliances, is a chefs delight, featuring a breakfast bar and ample cabinetry with pot drawers. The expansive living and dining areas are enhanced with brand-new light fixtures and recessed pot lights, leading to a private balcony ideal for summer relaxation. Upstairs, the primary bedroom features a walk-in closet, while the second bedroom is equally spacious with its own closet, ideal for use as a home office or fitness space. Both bedrooms are connected by a well-appointed 4-piece bathroom and are complemented by a separate storage closet. Proximity to Barrhaven Town Centre (300 meters away), public transit (LRT & bus routes), top-rated schools, parks, and community facilities. This rare rental opportunity combines comfort, convenience, and lifestyle. Dont miss your chance to call it home. (id:29090)
827 - 349 Mcleod Street
Ottawa, Ontario
Here is your chance to live in one of the most sought-after locations in the city! This spacious 1-bedroom, Penthouse suite offers modern living with floor-to-ceiling windows, a large private balcony, and panoramic city views. Comes complete with 1 parking space and a storage locker for ultimate convenience. Inside, you'll find contemporary finishes, an open layout filled with natural light, and a generous bedroom retreat with stunning views. The building delivers top-notch amenities, including a fully equipped gym, stylish party room, BBQ patio, and concierge service. Step outside and enjoy the best of city living, just moments from LCBO, Shoppers Drug Mart, the Byward Market, and Lansdowne Park. Water and heat are included in the condo fees. Available now - move in today and elevate your lifestyle! (id:29090)
4772 Abbott Street E
Ottawa, Ontario
Welcome to 4772 Abbott Street East. A True Gem in located in Stittsville's desirable family oriented neighborhood! This stunning home is great for families seeking a main floor living space or are looking to consider an in law suite option ! Featuring 3 bedrooms plus loft on the 2nd level, main floor office and 4th bedroom in the lower level ! ( 2nd level loft can easily convert to a 4th bedroom as per original builder model plan option) Step into over $70,000 in high-end upgrades in this stunning single-family home, perfectly positioned with no front or rear neighbors offering ultimate privacy. The inviting foyer opens into a versatile den ideal for a home office or a cozy second living area. Enjoy the warmth of luxury laminate flooring throughout the main level, leading into a bright, open-concept kitchen, dining, and living space. The kitchen is a chefs delight, boasting quartz countertops, extended cabinetry, stainless steel appliances, and a stylish central island. Relax by the cozy gas fireplace in the family room while taking in the serene backyard views through oversized windows. Upstairs, a spacious loft offers the potential for a fifth bedroom. The primary suite is your personal retreat, complete with a walk-in closet and a spa-like ensuite featuring a soaker tub. Two more generously sized bedrooms, a full bathroom, and laundry room round out the second floor for maximum convenience. Enjoy the large rec room in the newly renovated basement, offering a fourth bedroom and an additional full bath. Request your personal private tour today ! (id:29090)
23 Montreal Road
Ottawa, Ontario
GREAT OPPORTUNITY FOR RUNNING DAYCARE CENTER. Urban location in the heart of Vanier. This successful daycare maintains a high standard. It is situated in one of Ottawa's busiest neighbourhoods. Their great reputation has resulted in most desired spot. This location sees a lot of pedestrian and vehicle traffic. This fantastic neighbourhood also hosts sporting events, entertainment places, and universities. This property attracts customers from both local residents and the office, retail, and leisure employees who work nearby. 4 parking spots available at 338 Dundas. Do not approach staff. (id:29090)
2303 Edward Kidd Crescent
Ottawa, Ontario
Charming 3-Bedroom Detached Bungalow on Expansive Private Lot. Tucked away on a quiet cul-de-sac, this spacious 3-bedroom detached bungalow sits on a massive, fully hedged lot, offering exceptional privacy and space. Whether you're looking for room to grow, a quiet retreat, or functional workspaces, this property has it all. Inside, you'll find a generously sized living room featuring a cozy gas fireplace, perfect for relaxing evenings or entertaining guests. The large eat-in kitchen provides plenty of space for family meals and gatherings, with room to customize or expand. Step outside to an extensive covered patio, ideal for year-round outdoor living and enjoy the peace and quiet of your private backyard. The home also features some brand new windows, adding both natural light and energy efficiency. Car enthusiasts and hobbyists will love the attached double garage as well as the 23' x 21' detached garage/workshop, offering endless possibilities for storage, projects, or even a home-based business. This is a rare opportunity to own a well-maintained home on a truly impressive lot in a private, sought-after location. (id:29090)
804 Adencliffe Drive
Ottawa, Ontario
*Open House this Sunday, September 14th , 2:00-4:00 PM* Welcome to 804 Adencliffe Drive - beautifully maintained 2-storey detached home in the Heart of Fallingbrook. As you walk through the front door, you're greeted by a spacious foyer w/ a large closet-ideal for organizing all the daily essentials. Main floor flows w/ rich hardwood flooring, leading you into a bright & inviting living room. Large windows fill the space w/ natural light & give you a lovely view of the oversized backyard, while the cozy fireplace adds just the right touch for family nights. Open dining area features a sliding door that leads directly to the backyard deck. And speaking of the backyard, you'll love the mature trees that offer natural shade & privacy, along w/ large deck that's ideal for relaxing. Kitchen is designed w/ everyday life in mind. It offers a generous eat-in area w/ charming bay window, and a functional layout that connects seamlessly with the rest of the main floor. You'll find granite countertops, an abundance of custom solid maple cabinetry crafted with millwork detail, and stainless-steel appliances. Upstairs, the hardwood flooring continues and brings you into a bright, spacious primary bedroom that feels like a retreat. It features a walk-in closet & luxurious ensuite w/walk-in shower, soaker tub, double sinks w/elegant marble countertops over solid maple vanity cabinets & plenty of room to unwind. Two additional bedrms are both filled w/natural light, each w/ their own closet & easy access to the full family bathroom. The finished basement offers endless possibilities. Whether you're envisioning a rec room, gym, home theatre, or play space, the layout is ready to adapt. There's also a dedicated storage area w/laundry space. With an oversized garage and four more parking spots on the private driveway, there's no shortage of room for vehicles, guests, or your growing family. Located just minutes from parks, trails, schools, shopping centres, restaurants, and more. (id:29090)
1471 Bryson Lane
Ottawa, Ontario
Welcome to your hidden gem at 1471 Bryson Lane in Ottawa South, a delightful town home condominium with comfort, convenience, and charm. This 3 bed, 3 bath home with roof installed Sept. 2025, is nestled at the end of a quiet lane, offering a peaceful and welcoming ambiance. In a seamless blend of style and functionality, the main living space features beautiful hardwood flooring, while the private foyer & kitchen showcase tasteful ceramic tiles. Enjoy a coffee al fresco on your front (refinished Sept. 2025) or rear balconies where you'll capture the sunrise and sunsets! Enjoy your main living area with cozy fireplace at night and natural light in the day flowing into the dining area; perfect for hosting your guests. Upstairs, you'll find three bedrooms. The primary bedroom includes a 4 piece en-suite bath while the spare rooms share the second 4 piece bath. Head down to the lower level where you will find inside entry to the garage, storage space, the laundry room with sink, 2 piece bath and a recreation area to add your creative touch. The walk out sliding doors take you to the private outdoor yard, great for barbecues and entertaining. With low condo fees, loads of guest parking, access to a common area park, forested areas around the corporation with walking paths, trees and green space, this home offers a serene and relaxed lifestyle. You're just minutes away from nature trails, grocery, movie theatre, shopping centres, Sawmill Creek Pool and Community Centre are all within walking distance. Upgrades include the Roof installed Sept. 2025 and refinished front Balcony. (id:29090)
104 - 310 Crichton Street
Ottawa, Ontario
Lifestyle for sale! This immaculate 2 bedroom, 2 full bath condo residence in sought-after Village Square delivers quality finishing and a timeless layout. Have it all at your doorstep: bustling Beechwood Village, tranquil Stanley Park, river pathways, boutique shopping, some of the city's best epicure and easy interprovincial commuting. Offering comfort and convenience with generous living space in move-in condition, complete with a versatile solarium and verdant courtyard terrace. High function kitchen features induction cooking, sizable pantry and ample cupboard and counter space. Optional interior doors to hall and living/dining allow you the option of either open flow or a more traditional enclosed kitchen design. Inviting primary retreat features a king-sized bedroom, private ensuite and organized walk-in closet. Second bedroom with large closet is highly versatile. Bonus solarium with custom built-in enjoys full western exposure. Patio doors from both great room and the solarium for maximum enjoyment of the terrace. Whether upsizing, downsizing or purchasing for investment you will love the opportunity for bungalow-style living in the heart of New Edinburgh. Have it all! No conveyance of offers without 24hr irrevocable. (id:29090)
B - 269 Michel Circle
Ottawa, Ontario
Available for immediate occupancy, this fully renovated lower unit offers 3 bedrooms and 2 bathrooms in a bright and functional living space. Renovated top to bottom in 2025, it features a fresh, modern interior with quality finishes and a layout ideal for professionals, couples, or small families. The unit includes one parking space and shared access to the backyard. Located in the heart of Vanier North, this home provides easy access to Beechwood Avenue, downtown Ottawa, and the University of Ottawa. You're just steps from transit, schools, parks, and the Rideau River pathways. Grocery stores, restaurants, and everyday essentials are all nearby, making this a highly convenient and walkable neighbourhood. This is a fantastic opportunity to live in a fully renovated, move-in-ready unit in one of Ottawa's most up-and-coming urban communities. Tenant pays hydro. (id:29090)
126 Unity Place
Ottawa, Ontario
Welcome to this stunning, upgraded family home on a quiet cul-de-sac & a premium lot backing onto a tranquil pond w/no rear neighbours. Impressive from the start, the extended interlock driveway & river stone accents offer exceptional curb appeal. Inside, you'll discover over 200k in upgrades including 9-foot smooth ceilings on the main floor, 5hardwood floors throughout, abundant pot lighting throughout, & soft-close cabinetry in every space for a high-end finish. The open-concept layout flows beautifully w/a ceramic-tiled feature wall & fireplace in the living room. The chef's kitchen is a true showstopper, featuring quartz countertops, extended upper cabinets, under-cabinet lighting & a waterfall island. Appliances include LG Studio series washer/dryer, fridge & dishwasher, KitchenAid gas range, Sharp microwave drawer. A pull-out soft-close garbage drawer & additional windows in the kitchen bring both function & natural light. Upstairs includes smooth ceilings & upgraded hardwood staircase w/iron spindles that lead to four spacious bedrooms, each w/its own walk-in closet. Bedrooms 2 & 3 connect to a Jack-&-Jill bathroom w/dual sinks. Bedroom 4 enjoys its own ensuite, ideal for guests. The primary suite offers walk-in closets & a spa-like ensuite w/quartz countertops, a three-sided glass shower, tiled walls, soaker tub & a bright window. All bathrooms are finished w/quartz countertop Laundry is conveniently located on the upstairs. The semi-finished basement offers flexible space & is ready for your personal touch. The private backyard oasis featuring over 80k in additions: glass balcony railings, a 14x24 semi in-ground heated pool (2023) & peaceful forestry, water & nature views. Exterior pot lights complete the perfect outdoor ambiance. This thoughtfully upgraded home offers luxury, comfort & a rare combination of privacy & style. Steps away from the Canadian Tire Center, Tanger Outlet Mall, Kanata Centrum & close to schools, grocery stores & restaurants. (id:29090)
393 Grammond Circle
Ottawa, Ontario
This Beautiful spacious single family home offers 2594 sq. ft. of thoughtfully designed above groud living space.It has on an upgraded oversized lot features the classic Madison model and craft with care by Tamarack in 2012. With 4 +1 beds, 4 baths, and fully finished basement PLUS office or den on the main floor.Main floor features 9 feet celings with open concept layout. Mordern kitchen with oversized quartz island and stainless steels appliance. Main floor boasts bright dining room, spacious living room and office. Upstairs you'll find a large primary bedroom including a master retreat with walk-in closet, ensuite bathroom + three good sized spacious bedrooms.The fully finished lower level adds even more living space with a large recreation room featuring flooring, a 3-piece bathroom, plenty of storage and one bedroom with bright window. Fully fenced backyard offers privacy and BBQ area. Beautiful landscaping and interlock in the backyard. Walking distance to schools, parks, and shopping center. (id:29090)
602 Seyton Drive
Ottawa, Ontario
Fantastic opportunity to own a freehold townhome in the desirable Westcliffe Estates community just minutes from NCC trails, DND headquarters, Bells Corners, and highways 417 & 416. This stylish 2+1 bedroom home offers an open-concept main floor with new flooring (2020), a bright, functional kitchen, and access to a new deck (2023), perfect for summer gatherings. Upstairs, you will find two comfortable bedrooms and a beautifully updated bathroom with modern fixtures. The lower level features a spacious bedroom with an oversized window overlooking the private backyard, a convenient bathroom, and a laundry room with ample storage. Enjoy the ease of living with absolutely no carpet throughout. Additional highlights include an owned hot water tank (~2018), roof (~2016), and windows (~2010). A wonderful opportunity to make this move-in-ready home yours! (id:29090)
70 Appledale Drive
Ottawa, Ontario
Welcome to 70 Appledale Drive, a beautifully renovated end-unit townhome in the heart of Barrhaven, just five minutes from Marketplace. This meticulously redesigned home offers approximately 2,000 sq.ft. of stylish living space, featuring a modern kitchen with sleek quartz countertops, generous cabinetry, and stainless steel appliances, along with renovated bathrooms and new flooring throughout. The fully finished basement provides incredible versatility with a spacious rec room, second kitchen, laundry area, and ample storage ideal for extended family or guests. Enjoy a private, low-maintenance backyard with artificial grass, a deck, and mature plum, cherry, and apple trees a rare urban oasis. Additional highlights include California shutters, a leased HVAC system (2015), kitchen roof (2020), and full roof (2014). The main level boasts an open-concept layout perfect for entertaining, a den/home office (or potential fourth bedroom), and a convenient powder room, while upstairs offers a spacious primary suite with walk-in closet and ensuite, three additional bedrooms, and a full bathroom. All appliances are included. Steps from top-rated schools, parks, shopping, transit, and right across from Metro on Strandherd the perfect blend of comfort, style, and convenience awaits you here! (id:29090)
241 Waymark Crescent
Ottawa, Ontario
This beautifully maintained 3-bedroom, middle-unit townhouse offers comfort, style, and convenience in one perfect package. The open-concept main floor is bright and welcoming, with a functional layout ideal for both daily living and entertaining. Upstairs, the spacious primary bedroom features its own private ensuite bathroom, providing a relaxing retreat. Two additional bedrooms offer plenty of space for family, guests, or a home office. The finished basement adds valuable living spaceperfect for a recreation room, gym, or media area. With its central location, low-maintenance design, and modern finishes, this home is move-in ready and waiting for you. (id:29090)
343 Fullerton Avenue
Ottawa, Ontario
Nestled in the heart of Overbrook, this charming 3-bedroom bungalow offers the perfect blend of city convenience and private retreat. Tucked away on a quiet, tree-lined street, this home features a spacious backyard ideal for unwinding or entertaining. Step inside to discover a beautifully renovated kitchen featuring stainless steel appliances, granite countertops, subway tile backsplash, built-in oven, and a cooktop. The bright and airy layout offers great sightlines, with large French doors leading to the deck and backyard. The sun-filled living room boasts gleaming hardwood floors and pot lights, creating a warm and inviting space to unwind. The main floor offers a perfectly appointed primary bedroom and a spacious secondary bedroom. The lower level includes a third bedroom with an oversized window and a large rec room ideal for a home office, gym, or play space with the potential to create an income-generating secondary unit. Outside, enjoy relaxing on the deck or make the most of the weather and tackle a project in the custom shed. Stroll to the local butcher, bike downtown, and experience the charm and convenience of life in Overbrook. Recent upgrades include: Furnace/AC (2016), Roof (2016), Windows (2019), Fridge (2023), Front Porch (2024), Side Porch (2018), Shed (2018), Newer Rear Deck. (id:29090)
709 Fenwick Way
Ottawa, Ontario
No Rear Neighbours! Discover the epitome of luxury in this exquisite newly-built (2023) 4-bedroom, 4-bathroom residence, complete with a walkout basement in the prestigious Stonebridge community. Nestled on a quiet cul-de-sac and boasting a 46-ft premium lot that backs onto a serene golf course, this property offers unparalleled views and privacy. The ground floor features a spacious living and dining area complemented by a bright chef's kitchen and an expansive great room bathed in natural light. The state-of-the-art kitchen is equipped with new stainless steel appliances, a large island, upgraded quartz countertops, an elegant tiled backsplash, pots & pans drawers, and a butler's servery, along with a mudroom featuring a walk-in closet and a convenient powder room. The upper level houses a secluded primary suite with a walk-in closet and an ensuite bathroom. The three additional bedrooms each boast walk-in closets; two share a Jack & Jill bathroom, and one enjoys a private ensuite. A practical laundry room with a linen closet enhances functionality. The 9-feet ceiling walkout basement offers significant potential, with a spacious recreational room, an extra bedroom and bath, and ample storage space. Situated in a family-oriented neighborhood, this home ensures a blend of tranquility and accessibility to local amenities. A full Tarion Warranty is included for added peace of mind. Upgraded list attached for your review. (id:29090)
630 Tweedsmuir Avenue
Ottawa, Ontario
In Westboro's vibrant core, a rare opportunity awaits with two unique residences side by side at 261 Dovercourt and 630 Tweedsmuir. Step inside both and discover which one perfectly reflects your lifestyle vision! Welcome to 630 Tweedsmuir, an exceptional brand new custom home where elegance design and function merge seamlessly. Every detail has been carefully crafted to create a residence that feels both modern and timeless. From the striking exterior to the expansive interior layout this home radiates sophistication and individuality. Soaring ceilings and oversized windows fill the open concept main level with natural light while rich hardwood floors create warmth and continuity throughout. A dramatic gas fireplace serves as the focal point of the living space while the chef inspired kitchen offers sleek quartz countertops, integrated Bosch appliances and a generous peninsula designed for entertaining and culinary creativity. Upstairs, three spacious bedrooms are thoughtfully laid out including a retreat with spa-inspired finishes that transform daily routines into luxurious rituals. The top-level Serenity Suite provides a rare bonus space ideal as a stunning primary bedroom, executive office or versatile loft with direct access to a private rooftop terrace perfect for morning coffee or evening sunsets. Multiple outdoor living spaces invite you to extend your lifestyle beyond the walls whether you are enjoying quiet moments on the balcony or entertaining al fresco. The lower level boasting a private entrance, sleek kitchenette, and full bath opens possibilities as a guest suite, home gym or media room. Built with a robust steel frame topped with a durable metal roof and protected by Tarion Warranty this home is as enduring as it is beautiful. Whether you are drawn to the elegance of 261 Dovercourt or 630 Tweedsmuir, one thing is certain, both homes offer a rare chance to claim a truly extraordinary lifestyle in one of Ottawa's most sought after neighbourhoods! (id:29090)
105 - 960 Teron Road
Ottawa, Ontario
Rarely offered ground-floor 2 bedroom, 2 bathroom condo with solarium in the highly sought-after Atriums of Kanata. This bright and modern unit offers unbeatable accessibility with no elevator required and direct outdoor access from the solarium, perfect for walkers, wheelchairs, or anyone seeking a low-maintenance lifestyle. Enjoy peaceful, views of the private forest from every window and avoid the summer heat with your North West facing unit. The spacious floor plan includes a large living and dining area, a renovated kitchen with granite counters and stainless steel appliances, updated bathrooms, and in-unit laundry. The primary bedroom features a 3-piece ensuite and double closets, while the second bedroom works beautifully for guests or a home office. Recent upgrades include new windows (2023), new heat pump (2024), fresh paint, updated flooring, lighting, and more. The solarium provides a cozy retreat to snuggle up with a book or to get some fresh air. This well-managed and quiet building offers resort-style amenities: outdoor pool, BBQ area, tennis and squash courts, fitness centre hot tub, library, party room, workshop, bike storage, and forest walking trails. Includes indoor parking and an large storage locker. Cat-friendly building with no dogs or smoking as per condo rules. A rare opportunity for ground-level condo living in a vibrant, amenity-rich, adult-friendly community close to shopping, transit, parks, and green space. Immediate Occupancy available! *Some photos have been virtually staged. (id:29090)
1793 Hunters Run Drive
Ottawa, Ontario
Welcome to this charming 3-bedroom, 2.5-bath single detached home located in the sought-after Chapel Hill neighbourhood. This bright and spacious property offers a comfortable, functional layout perfect for families and entertaining alike.Main floor includes an inviting open-concept kitchen and family room, complete with a cozy fireplace and patio doors that lead to a private, fully fenced backyard ideal for summer BBQs and relaxing evenings.The main floor also features a separate living room and dining area, perfect for hosting, as well as a convenient laundry room with inside access to the garage.The second level includes three generously sized bedrooms, including a primary suite with a private ensuite bath featuring a brand-new shower (2025).The finished basement adds even more versatile living space ideal for a rec room, home office, or gym. Dont miss this fantastic opportunity to own a move-in ready home in one of Orleans most desirable neighbourhoods, close to top-rated schools, parks, shopping, and transit. Book your showing today! (id:29090)
72 Dun Skipper Drive
Ottawa, Ontario
RARE OPPORTUNITY! Discover smart homeownership with built-in income potential in this Sonora bungalow by Phoenix Homes in the vibrant community of Pathways at Findlay Creek. Purposefully designed with a fully legal secondary dwelling unit, this home offers an ideal opportunity for first-time buyers, multi-generational families, or investors looking to generate dual rental income under one roof. The main floor features a spacious and modern layout with high-end finishes throughout. Enjoy a bright open-concept living and dining area filled with natural light, a cozy gas fireplace, and a walkout to a private balcony. The gourmet kitchen is complete with quartz countertops, stainless steel appliances, ample cabinetry, and a dedicated eating area. This level also includes two generous bedrooms and two full bathrooms, including a private primary suite with ensuite.The fully finished walkout basement serves as a self-contained legal secondary suite with its own private entrance. It includes two large bedrooms, a full bathroom, a stylish kitchen with stainless steel appliances, a bright living area, in-suite laundry, and completely separate mechanical systems including its own hot water tank and HVAC controls. Step outside to a beautifully landscaped, interlocked backyard with garden space, offering low-maintenance outdoor living and privacy for both units. Whether you use it for entertaining or let your tenants enjoy it, the backyard adds comfort and value to this income-generating property. Pathways at Findlay Creek is one of Ottawas fastest-growing, family-friendly communities, offering access to top-rated schools, parks, walking trails, shopping, transit, and easy access to downtown and the airport. Live in one unit while earning income from the other, or have it as an in-law suite or rent both for strong cash flow. The potential is endless where modern living meets financial strategy. Some photos have been virtually staged. (id:29090)
834 Bascule Place
Ottawa, Ontario
Step into this beautifully designed 3-bedroom, 2.5-bath townhome in the heart of Richmond. The interior features elegant hardwood floors, a modern kitchen with quartz countertops, and premium stainless steel appliances. A cozy den opens to a private balcony, while the upper level boasts a plush primary bedroom with a walk-in closet and luxurious ensuite. Enjoy the convenience of second-floor laundry and a fully finished basement that offers flexible living space. The spacious double-car garage provides ample parking and storage. Located in a vibrant neighborhood near top-rated schools, scenic bike paths, shopping, and dining, this home blends style, space, and prime location for effortless everyday living. Ideal for families or anyone seeking a modern, move-in-ready townhome. (id:29090)
36 Varley Drive
Ottawa, Ontario
*Open house Saturday 13th and Sunday 14th 2:00-4:00 *Not all dream homes wear capes, some wear clean lines, floor-to-ceiling windows, and mid-century modern charm. Welcome to 36 Varley Drive, a rare architect-designed retreat tucked among mature trees in one of Ottawas most coveted family-friendly neighbourhoods.This 4+1 bedroom, 3.5 bathroom residence perfectly balances timeless design with modern updates, offering both comfort and sophistication for todays lifestyle.Step into the heart of the home: a chefs kitchen with granite countertops, high-end appliances, quartz accents, and newly refinished cabinets. The sun-filled dining area opens onto a spacious deck and new pergola (2023), while the inviting living room boasts a wood-burning fireplace and upgraded pot lighting (2022)perfect for cozy evenings.Upstairs, four generous bedrooms include a primary suite with walk-in closet and spa-inspired ensuite complete with heated floors. The fully finished lower level extends the living space with a fifth bedroom, full bath, and separate egressideal for guests, teens, or in-laws.Recent upgrades raise the bar even higher: outdoor kitchen (2024), refinished cabinetry (2025), new flooring (2025), quartz counters (2023), Nest thermostat, and Ring monitored security system with cameras and fire detectors (2022). A new water pressure system (2022) ensures smooth mornings, even when multiple showers are running.Beyond the walls, the setting is unbeatable. Stroll to top-ranked schools like Earl of March, explore endless trails and parks, or launch your kayak on the Ottawa River just minutes from your door. Shops, restaurants, and transit complete the package.36 Varley Drive isn't just a home its a lifestyle upgrade you didnt know you needed. (id:29090)
249-251 Joffre Belanger Way
Ottawa, Ontario
Exceptional investment opportunity in Vanier! This fully tenanted triplex sits on a 5,479 sq.ft. corner lot with R4E zoning, offering strong cash flow and incredible development potential for front-back semis, low-rise apartments, or future infill projects. Located on a quiet cul-de-sac and perched on a hill, it's just minutes to downtown, uOttawa, Beechwood Village, parks, transit, and the Gatineau bridge. With Vaniers ongoing revitalization, this property is a prime long-term hold in one of Ottawas most in-demand rental markets. Outdoor storage included. (id:29090)
240 Upper Scotch Line Road
Tay Valley, Ontario
Welcome to your own private oasis just minutes from Perth! This beautifully upgraded bungalow is set on a picturesque 2-acre lot with no rear neighbours and sweeping views of open fields: the perfect blend of country charm and modern comfort. Inside, the heart of the home shines with a brand-new kitchen featuring quartz countertops, sleek stainless steel appliances, and ample space for family gatherings. The fully renovated bathroom adds a touch of spa-like luxury, while two spacious bedrooms plus a versatile third bedroom/office on the lower level provide flexible living options. From the dining room, a new patio door opens into the enclosed sun porch a bright and cozy retreat that extends your living space. Step outside to the interlock patio and walkway, perfectly positioned between the home and the detached two-car garage. The garage itself has been upgraded with oversized 8 x 9 doors, while both the house and garage feature new shingles and eavestroughs, ensuring peace of mind for years to come. To top it all off, this home comes equipped with a back-up generator connected to the house, offering extra security and comfort during every season. With its wide-open views, tranquil setting, and thoughtful upgrades throughout, this home is more than a place to live its a lifestyle. Don't miss the chance to make this beautiful country retreat yours. (id:29090)
103 - 320 Jatoba
Ottawa, Ontario
Spacious and bright ground level end unit condo with 2 parking spots, 2 bedrooms, 2 bathrooms and a den! Have a dog? Walk out your patio door and go for a walk! Single parent? Security here with great schools in the area for kids to walk to. This EQ Cypress model offers 1200 square feet of modern living space with lots of natural light all day long from southwestern facing windows that still catch morning light. Spacious foyer with tile flooring and lots of storage space. Tasteful hardwood floors are through the open concept living space with access to your outdoor patio with immediate access to grass and walking - perfect for those with pets! Upgraded kitchen with quartz countertops, soft close cabinetry and stainless steel appliances. The primary bedroom offers Berber carpeting with a walk-in closet and 3 piece ensuite. The second bedroom also has Berber carpeting and is right next to the 4 piece main bath. The den also has hardwood flooring and is the perfect spot for an office and/or reading/media area. There are TWO parking spaces that come with this unit including one underground and one surface parking. Elevator access to underground parking spot. This unit also comes with a good sized storage locker and there is shared bike storage for the building as well. Located in Blackstone, adjacent to the amenities of both Kanata and Stittsville you can easily access grocery stores, retail, restaurants, Cardel Rec Centre, Goulbourn Lawn Bowling Club, biking and walking trails and more. Lovely! (id:29090)
120 Markland Crescent
Ottawa, Ontario
Welcome to this charming and well-maintained 2-bedroom townhouse in the heart of Barrhaven an ideal opportunity for first-time home buyers! The main floor offers a bright living and dining area, a functional kitchen with plenty of cabinet space, and a convenient powder room. Upstairs features two spacious bedrooms and a full bathroom, with the rear bedroom easily convertible back into two separate rooms for added versatility. The finished basement includes a cozy rec room with a gas fireplace, perfect for relaxing. Outside, enjoy a low-maintenance fenced yard with an interlock patio, garden beds, and a storage shed. Located in a family-friendly neighborhood close to parks, schools, shopping, and transit, this home offers great value and comfort in one of Barrhavens most desirable communities. (id:29090)
204 - 3 Bedale Drive
Ottawa, Ontario
Welcome to this lovely 2-bedroom, 2-bathroom apartment just steps from the Nepean Yacht Club and Britannia Beach. The open-concept layout creates a warm and inviting space, perfect for entertaining family and friends. The gourmet kitchen offers quartz countertops, stainless steel appliances, and a breakfast bar, making it ideal for any home chef. The primary bedroom features a walk-in closet and private en-suite, while the second bedroom provides plenty of storage and comfort. A spacious balcony extends your living space outdoors, perfect for quiet summer evenings. This home also includes in-unit laundry, air conditioning, underground parking ($), and bike storage. Hydro, gas, and hot water tank rental are extra. Located in the sought-after Crystal Beach neighborhood, you'll enjoy easy access to parks, walking trails, and the Ottawa River, along with nearby shops, restaurants, and cafes. With excellent transit connections and quick access to the Queensway, downtown Ottawa is only a short drive away. Combining natural beauty with everyday convenience, Crystal Beach is the perfect place to call home. (id:29090)
102 Shepody Circle
Ottawa, Ontario
Welcome to this beautifully designed 3-bedroom home in the heart of Findlay Creek, where comfort meetsstyle. Step inside and you'll be greeted by an open, light-filled layout that creates a warm and inviting atmosphere throughout.The main floor offers high ceilings, rich hardwood floors, and a cozy gas fire place perfect for family gatherings or quiet evenings. The kitchen is both stylish and functional, featuring stainless steel appliances, granite countertops, a walk-in pantry, and plenty of prep space. From here, enjoy easy access to your private, fully fenced backyard complete with a deck, interlock patio, and storage shed an ideal setting for morning coffee or summer barbecues. Upstairs, you'll find three generously sized bedrooms with ample storage. The primary suite is your personal retreat, complete with a walk-in closetand a spa-like ensuite featuring a soaker tub for ultimate relaxation. Convenient second-floor laundry adds to the ease of daily living.The finished basement provides even more space, offering a versatile rec room that can be used as a home gym, media room, or play area. Additional highlights include a charming covered porch, interlock entryway, attached garage with inside access, and parking for three vehicles.Perfectly situated close to shops, restaurants, schools, parks, and public transit, this home offers everything you need in one package. Don't miss your chance to make it yours schedule a viewing today! Roof 2023. Furnace, A/C, and HWT 2020. (id:29090)
53 Laval Street
Ottawa, Ontario
Discover this exceptional legal triplex at 53 Laval St, Ottawa - a prime investment gem in vibrant Vanier, just steps from Beechwood Avenue's trendy shops, eateries, pubs, and groceries! Imagine the ease of owning a fully renovated (2017-2019) property that generates strong, passive income while you enjoy low-maintenance living or scale your portfolio. Each unit features granite counters, stainless steel appliances with dishwashers, in-unit laundry for tenant convenience, separate A/C, heated towel racks, and durable hardwood/tile/laminate flooring - ensuring high occupancy and minimal repairs. Unlock energy savings and eco-friendly appeal with on-demand hot water, solar panels, inverter, battery, and an EV charger, slashing utility costs and attracting modern renters. Strong annual rents of $65,700 deliver a stellar cap rate for reliable returns! Built on a solid 1937 block foundation with asphalt roof, central A/C, gas heat, detached 1-car garage + 4 drive spots (5 total parking), this 33x99 ft lot maximizes value in R4 zoning with municipal services. Three kitchens, three baths, a finished basement, and four hydro meters simplify management. Lower tenant eager to stay for seamless cash flow; upper owner-occupied with $2K+ rent potential. Walk to transit, downtown access - perfect for investors seeking location-driven appreciation and effortless yield in a thriving neighbourhood. Turnkey opportunity awaits! (id:29090)
812 Star Private
Ottawa, Ontario
This custom-built gem boasts 1880 sqft of luxury living, perfect for entertaining friends & family. With 2 spacious bedrooms, 2 dens & 4 beautiful bathrooms, it's designed for comfort & style. The interior features only hardwood & ceramic floors & no popcorn ceilings, ensuring a modern, sophisticated look. Quality is paramount; this home is second to none. The chef's kitchen is a delight, complete with a giant island & bar seating. The combined living/dining is thoughtfully laid out. The primary bedroom is a true oasis, featuring a walk-in closet, ensuite bath & an oversized window that fills the room with light. Located just 800m from Starbucks & Farmboy, within steps of the new T&T Grocery, shopping, restaurants, & essential amenities, you have everything your doorstep. The family-friendly neighbourhood is the cherry on top, offering a warm & welcoming community for all. Call this beautiful home your own. Don't miss out; unlock the door to your dream lifestyle. Floor Plan Attached to MLS Listing. (id:29090)
2082 Madrid Avenue
Ottawa, Ontario
Very well maintained 3 storey 2 bedrooms, 2.5 bathrooms freehold townhome ideally located just minutes from Barrhaven Marketplace, top-rated schools, parks, trails, Costco, Highway 416, and convenient bus routes. The ground floor is welcomed by a bright and inviting Foyer, second floor features open concept kitchen with stainless-steel appliances and pantry, a spacious Living room, formal Dining room with upgraded hardwood floors, patio door leads to the private balcony. Staircase leads to the third floor, featuring a primary bedroom with 4 pc ensuite & walk-in closet, 4-piece bathroom, plus a spacious bedroom. Vacant easy to show, a must-see, move-in ready home. (id:29090)
L - 107 Artesa Private
Ottawa, Ontario
**OPEN HOUSE: Saturday, September 6th 2-4PM** Bright and spacious upper-level 2-bedroom, 1-bathroom condo located in the highly sought-after Trailwest community of Kanata. Freshly painted throughout and featuring new luxury vinyl flooring, this home offers an inviting and modern feel. The open-concept design boasts a generous living area with vaulted ceilings, a hardwired Bose home theatre system, and direct access to a large private balcony (approx. 25 x 6) overlooking peaceful greenspace and trees. The modern kitchen is equipped with stainless steel appliances, a convenient breakfast bar, and ample counter and cabinet space - perfect for cooking and entertaining. The primary bedroom offers 9 ceilings and a large closet, complemented by a spacious secondary bedroom and a full 4-piece bathroom with separate tub and shower. Convenient in-unit laundry closet is situated just off the kitchen. Includes 1 parking space (#31) ideally located only a few steps from the door. With NO pet restrictions, this condo is ideal for animal lovers. Easy access to Highway 417, minutes from shopping, restaurants, schools, and public transit. A fantastic opportunity for first-time buyers, downsizers, or investors! (id:29090)
105 - 205 Bolton Street
Ottawa, Ontario
Welcome to 205 Bolton, Sussex Square, an elegant address tucked between the beauty of the river and the green spaces of Lowertown. Set in an upscale, boutique building home to a discerning demographic, this spacious 2-bedroom + den, 2-bathroom condo offers the best of refined urban living. Soaring ceilings, an abundance of windows and gorgeous hardwood floors create a bright, open feel throughout the main living areas. The open concept living and dining room flows seamlessly into a chef-worthy kitchen, perfect for entertaining or everyday living. The spacious primary suite features a walk-in closet with custom closet solution and a private ensuite bath, while the second bedroom and full bathroom offer flexibility for guests or family. The large den, complete with built-in bookshelves, is an ideal home office or cozy retreat. The second bedroom features generous proportions and a murphy bed/desk combo. The private terrace is absolutely glorious, perfect for morning coffee or evening wine. Enjoy the convenience of underground parking and a dedicated storage locker, along with premium building amenities: a rooftop terrace with BBQs and stunning skyline views, a fully equipped fitness centre, party room, secure bike storage, and EV charging stations. An exceptional home in a coveted location just steps from parks, the Rideau River, and everything downtown Ottawa has to offer. (id:29090)
4 - 236 Paseo Private
Ottawa, Ontario
Bright and spacious 2-bedroom + den, 1.5-bathroom condo in a prime location! This beautifully maintained unit features an open-concept layout with large windows that fill the space with natural light. The open concept living is perfect for entertaining. Enjoy the spacious kitchen with great storage and eating bar. The den offers a flexible space for a home office or guest room. Enjoy the convenience of in-suite laundry and accessible parking. Situated steps from a beautiful park and just minutes from the Meridian Theatres, shops, restaurants, and public transit. Ideal for first time home buyers, professionals, downsizers, or anyone looking for comfort and convenience in the heart of the city or add to your investment portfolio. **It is located on the second level and accessible by a stairlift.** (id:29090)
508 - 35 Murray Street
Ottawa, Ontario
Experience the best of urban living in this fabulous 1-bedroom condominium located in the heart of Ottawa's ByWard Market. Situated on the 5th floor, this south-facing unit offers sweeping views of the iconic Notre-Dame Cathedral Basilica and the National Gallery of Canada from its private balcony, providing a front-row seat to the city's most historic landmarks. The spacious and well-designed floor plan features rich hardwood flooring throughout the living and dining areas, complemented by floor-to-ceiling windows that flood the space with natural light. The open-concept living and dining room offers a warm and inviting atmosphere, perfect for entertaining or relaxing at home. The kitchen is bright and functional, complete with ample cabinetry, sleek counters, and tile backsplash. The bedroom provides a restful space with a large picture window, double closet, and direct access to the full bathroom. The bathroom is tastefully finished with a modern vanity, tile floors, and open shelving for extra storage. Additional conveniences include in-unit laundry and ample closet space. This boutique-style building places you steps from Ottawa's best Shops, Restaurants, Shopping, The NAC, Parks, The Ottawa River, National Gallery, Rideau Canal, Rideau Centre and so much more. The unit includes one underground parking space and a storage locker, making it the perfect blend of comfort and convenience. Water also included. Don't delay, book your showing today. (id:29090)
6431 Clingin Lane
Ottawa, Ontario
*Open House this Sunday, September 14th , 2:00-4:00 PM* Welcome to 6431 Clingin Lane A Lifestyle, not just a home - Nestled in the prestigious and highly sought-after community of Carleton Golf & Yacht Club in Manotick, this beautifully maintained home is just steps from private community river access - perfect for paddleboarding, kayaking, and serene waterfront views. Bathed in natural light and offering expansive living space, this home effortlessly balances family life, work, and entertaining. This home oozes curb appeal with its large interlock driveway, double car garage & beautiful covered front porch. The second floor features four generous bedrooms and two spa-inspired bathrooms, creating a tranquil retreat for every member of the family. The main floor welcomes you with a cozy family room complete with a wood-burning fireplace, a renovated eat-in kitchen, formal dining/sitting room, and convenient main floor laundry. At the heart of the home is the spectacular sunroom addition - a show-stopping space flooded with light from large windows and multiple skylights. With a private entrance, gas fireplace, and custom built-in bookcases, this sunroom is ideal as a home office, in-law suite, artists studio, or serene reading space. The bright lower level includes a large recreation room and two versatile bonus rooms - perfect for a home gym, craft room, guest bedroom, or additional office space. Step outside to your private backyard oasis with no rear neighbours surrounded by mature trees, where you'll find a saltwater in-ground pool, extensive stone patios, and multi-level decks - ideal for summer entertaining or quiet outdoor relaxation. Discover the vibrant lifestyle that comes with living in this unique riverfront community-golf, tennis, boating, and nature trails are just a stroll away. (id:29090)
38 Hadley Circle
Ottawa, Ontario
PRIME LOCATION! Check out this delightful 3+1 Bedroom, 2 Bath Bungalow on a spacious 65' x 101' in Bells Corners. The convenient location has everything you need nearby, from stores, restaurants and shops plus close to DND Headquarters, Queensway Carleton Hospital, new LRT, Kanata's High Tech Sector, NCC green space and easy access to Highway 417 & 416. Terrific layout with stunning bay windows in the living room and dining area allows natural light to pour in. Beautiful hardwood floors on main level in the living room and through to the 3 bedrooms and tile flooring in the kitchen, dining & bathroom. A stone fireplace is featured in the living room while the lovely oak kitchen has lit glass upper cabinets, backsplash, pot drawers and double sink and access to the carport and basement. Lovely colonial trim, doors and crown molding enhance the main level throughout. A stunning solid oak staircase leads to the lower level featuring a rec room with gas fireplace, spare guest bedroom with walk-in closet, 3 piece bath, laundry, workshop & lots of storage. Outside, there is an inviting interlock front walkway, step & gardens, a carport with side door access, double paved laneway, parking for 4 or more cars, a large patio complete with natural gas BBQ hook-up, a clothesline and a handy 16' x 12' shed with cabinets & electricity. Includes appliances, central vac & central air! A true gem to call home! (id:29090)
3 - 2 Columbus Avenue
Ottawa, Ontario
Ideally located along the banks of the Rideau River and NCC Park in the highly coveted community of Overbrook, this 2bed/2bath terrace home with underground parking is the ideal housing choice for the outdoorsy urbanite looking for a sun-soaked turn-key condo overlooking the park with reasonable condo-fees in a quiet full-brick low-rise building, without compromising on proximity to greenspace and the downtown core. The private access to your unit is located down a perfectly manicured interlock walkway with perennial gardens and mature vegetation. Warm and inviting front foyer. Bright and airy open-concept main living area with hardwood floors, cozy wood-burning fireplace, and stunning wall-to-wall windows leading to your private two-tiered patio overlooking the NCC park. Renovated kitchen with timeless cabinetry, granite countertops, ceramic backsplash and stainless-steel appliances. Convenient pantry and main-floor powder room. Upper-level leads you to a spacious primary bedroom with hardwood floors, east exposure and sizeable closet. Well-proportioned secondary bedroom perfect for guests or a home office. Updated full-bathroom with oversized vanity, soaker tub with ceramic tiles and custom niche. Practical second floor laundry and utility closet for additional storage. Central A/C. 1 underground parking lot. 1 Storage Locker. Pet-friendly building. Come find-out what the fuss is all about in Overbrook with the Rideau River, NCC Park, Rideau Winter Trail, bike paths, Rideau Sports Centre, tennis/pickleball courts, dog park, Riverside Memorial Children's Park, and the revamped Riverain Park featuring baseball diamond, basket-ball courts, dog-park, skatepark and splash-pad... literally all at your doorstep. Don't forget about the pedestrian bridge to Sandy-Hill, easy access to 417, Loblaws, public transit and the downtown core. Hydro: $119/month. Status Certificate and Pre-listing inspection on file. 24h irrevocable on all offers. (id:29090)
324 - 300c Lett Street
Ottawa, Ontario
Welcome to the Tulip Model at 300C Lett Street in the heart of LeBreton Flats. This bright 2-bedroom, 2-bathroom corner unit offers modern living in one of Ottawa's most desirable urban communities. The open-concept layout is highlighted by floor-to-ceiling windows, filling the home with natural light and showcasing sweeping southeast views facing the inlet and greenery. The sleek kitchen features stone countertops, stainless steel appliances, perfect for cooking and entertaining. The spacious living and dining area opens to a private balcony, ideal for morning coffee or evening relaxation. The primary suite boasts a large closet and ensuite bathroom, while the second bedroom and full bathroom provide flexibility for guests, a home office, or family living. This condo also includes in-unit laundry, underground parking, and a storage locker for added convenience. Residents enjoy access to top-tier amenities: outdoor pool, gym, rooftop terrace with panoramic city views, and a stylish party room. Located steps from the Ottawa River, LRT, bike paths, and the future LeBreton Flats redevelopment, this home combines comfort, style, and unbeatable convenience. (id:29090)
Penthouse 804 - 360 Mcleod Street
Ottawa, Ontario
Rarely Available Penthouse with Stunning Terrace in the Heart of Downtown Ottawa Welcome to this impeccably maintained 1-bedroom + den penthouse in the highly sought-after Central Condominiums. Offering a sleek, modern loft-inspired design, this exceptional suite boasts 694 sq. ft. of thoughtfully designed interior space and an expansive 149 sq. ft. west-facing terrace perfect for enjoying breathtaking sunset views or creating your own urban garden with a hose bib and electrical outlet already in place. Inside, you'll find 10-foot ceilings, rich hardwood flooring throughout, upgraded window coverings, and ample custom storage. The open-concept kitchen is both stylish and functional, ideal for entertaining or quiet evenings at home. The spacious primary bedroom features generous closet space, while the versatile den serves perfectly as a home office or cozy lounge area. Residents of this well-managed building enjoy luxury amenities that rival the best in the city, including: Two fitness centres (including a yoga room) Outdoor pool with sun deck and two-sided fireplace One of Ottawa's nicest common lounges, complete with a billiards area Two BBQ terraces Private movie theatre Two elegant party rooms Full-time concierge service Heated underground parking with visitor parking Located just steps from Bank Street, Elgin, Lansdowne Park, and the Rideau Canal, with Starbucks, Shoppers Drug Mart, and LCBO right downstairs, this is urban living at its finest. Pets are welcome (with a few restrictions), and the unit includes one indoor parking space and a convenient storage locker. Furniture is available for purchase directly from the seller. (id:29090)
4137 Concession Road 16 Road
The Nation, Ontario
Welcome to 4137 Concession Road 16, in Saint Isidore, a beautifully updated bungalow on a private lot surrounded by mature trees, including a graceful willow tree, and backing onto a peaceful stream. This spacious home offers 4 bedrooms on the main level, a convenient main-floor laundry room, and a very large living and dining area with an additional den that's perfect for a home office. The renovated kitchen features white cabinetry, stainless steel appliances, and modern finishes. Step outside from two walkouts to a brand-new 30-foot deck with a screened-in gazebo the perfect spot to enjoy the treed yard and serene natural setting. The finished basement adds even more space with large and bright family room fitted into a movie room plus 2 additional bedrooms and a fully renovated full bathroom. Major updates include: roof (2021), black windows (2023), AC (2021), HWT 2023, kitchen, basement, bathrooms, driveway, patios, and front deck. No rental items. Septic last pumped in 2021; a rare find combining space, privacy, and modern updates. Book your showing today! (id:29090)
B - 316 Mona Avenue
Ottawa, Ontario
NOTE: THIS IS AN APARTMENT IN THE LOWER LEVEL WITH FULL SIZED WINDOWS. THERE ARE A TOTAL OF 4 UNITS IN THIS BUILDING. THE UNIT ABOVE IS ON THE MAIN FLOOR AND SECOND LEVEL AND HAS IT'S OWN SEPARATE ENTRANCE. Brand new build, one bedroom, one bath. Spacious with vinyl laminate flooring, SS appliances in the kitchen, roller blinds on most of the windows and stacked washer and dryer in the bathroom. Tenant to pay all utilities. Rental Application, Full Credit Report, Work History with proof of income, previous Landlord contact information and Schedule B to accompany the Agreement to Lease. 24 hours notice for Showings. 24 hours irrevocable on all offers. Construction and Landscaping to be completed in the next few weeks. NOTE: Living/Dining/Kitchen one large open space. Stacked Laundry is in the bathroom. Photos are of a similar unit in this building. NOTE: This unit has a walk-out to an exclusive use patio area. (id:29090)

