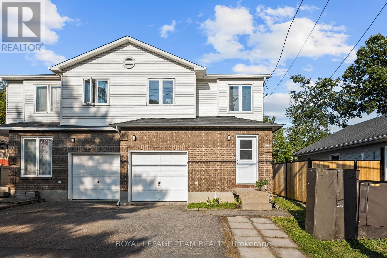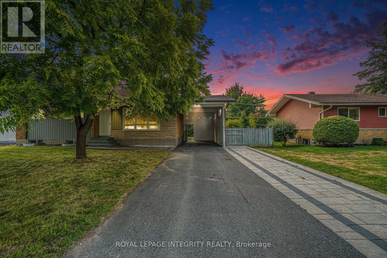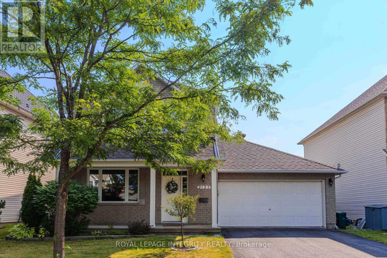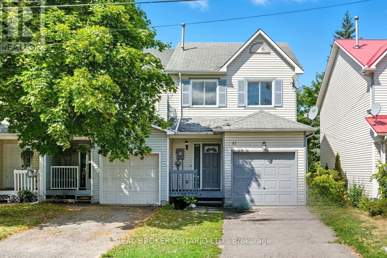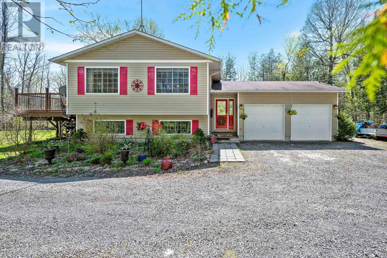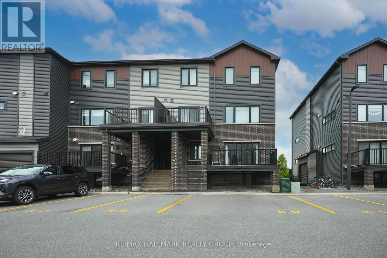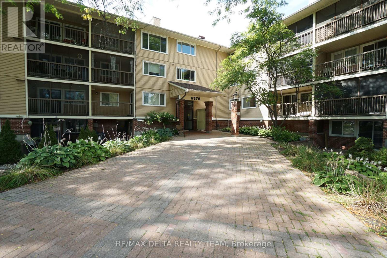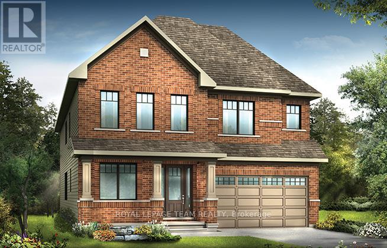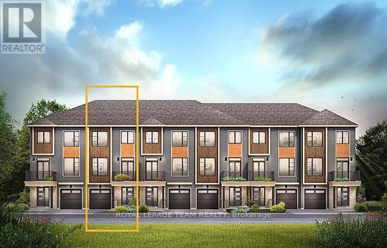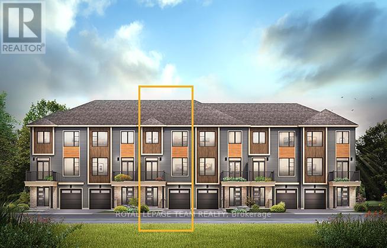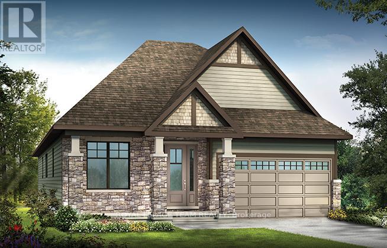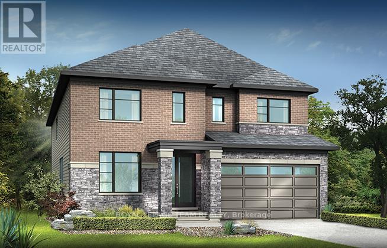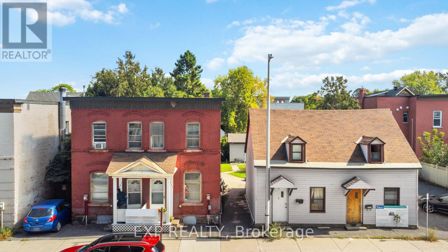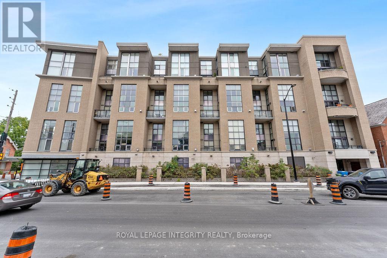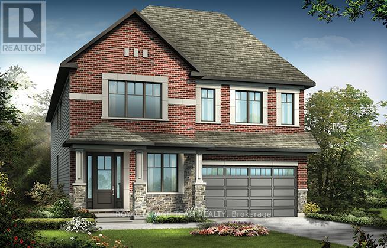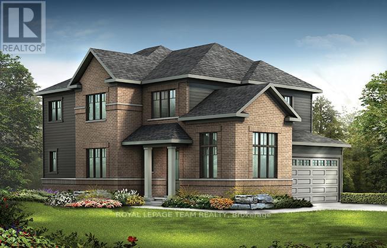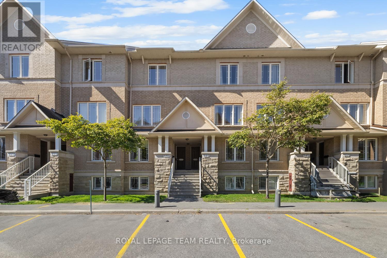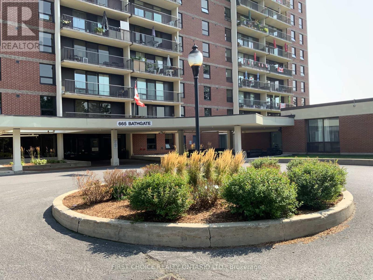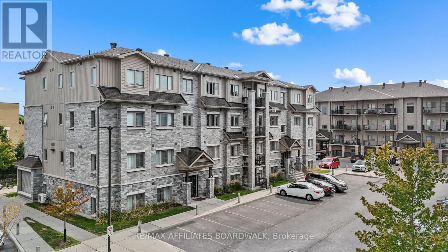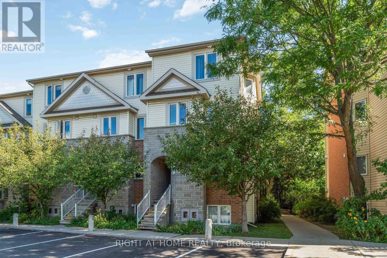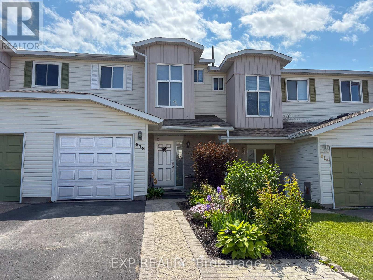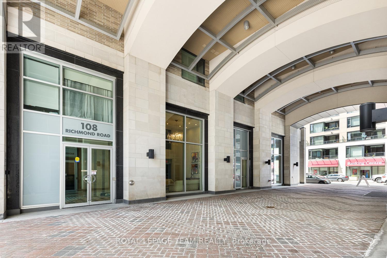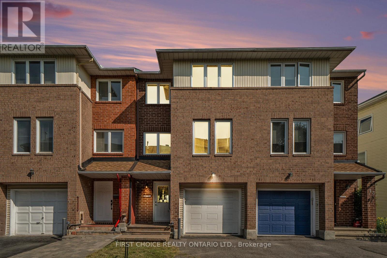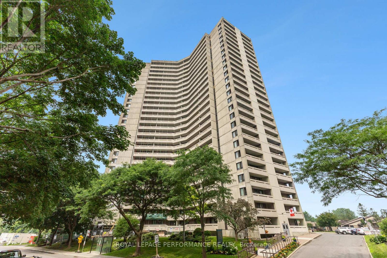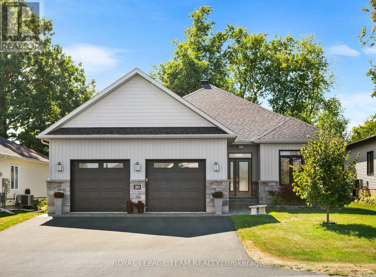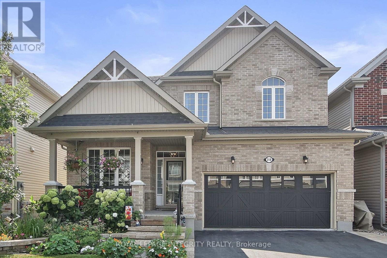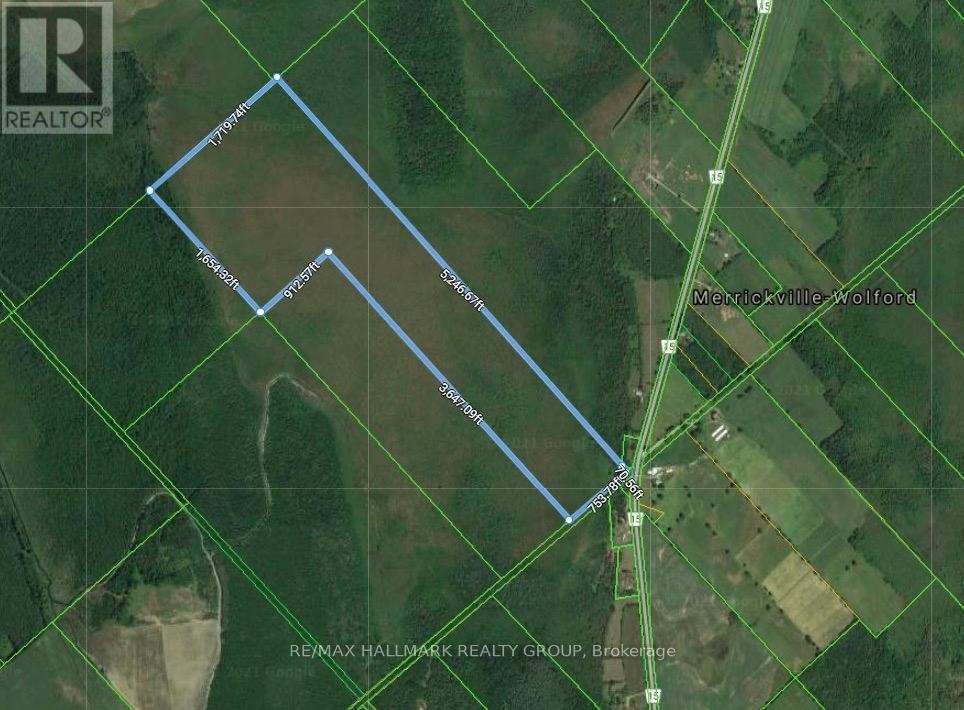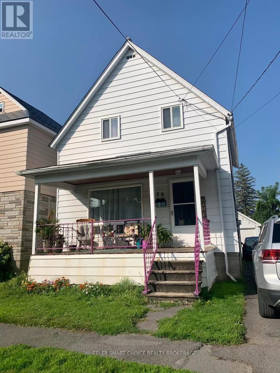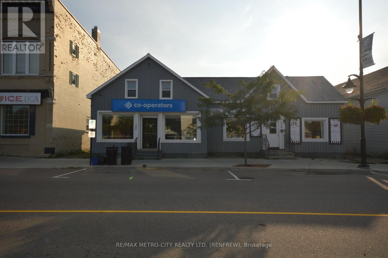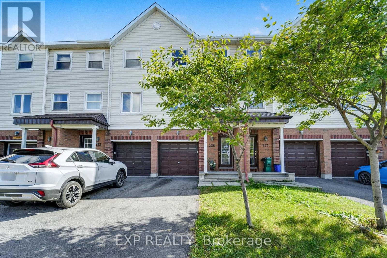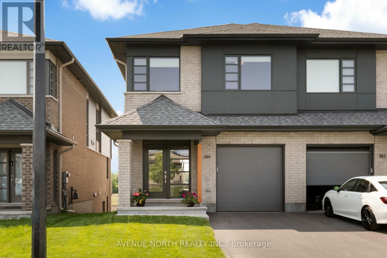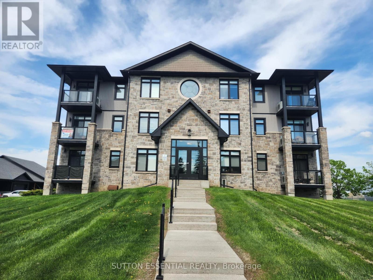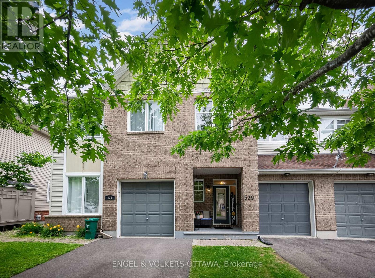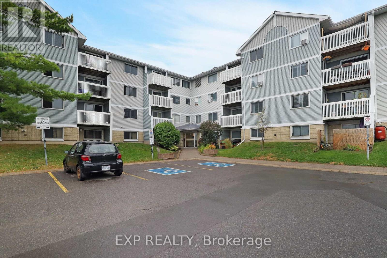1991 Banff Avenue
Ottawa, Ontario
Exceptional Investment Opportunity - Live In One Unit, Rent the Other! Discover the perfect blend of functionality, comfort, and opportunity in this rarely offered duplex, ideally located in a central neighbourhood just minutes from the LRT, schools, shopping, dining, and all major amenities. Whether you're looking for a smart investment or a multi-generational living solution, this property checks all the boxes. Each unit in this well-maintained duplex is thoughtfully designed with separate heat and hydro meters for added convenience and financial independence. Step inside each unit to find a welcoming foyer with a convenient powder room, leading to a spacious and bright living area that flows seamlessly into the dining room. From here, walk out to your own private backyard oasis - both units boast fully fenced yards with brand-new fencing, perfect for relaxing or entertaining, and each one backs directly onto a peaceful park for added privacy and greenery. The kitchens in both units offer ample space for meal prep and storage, while upstairs, you'll find three generously sized bedrooms and a full bathroom featuring cheater en-suite access to the primary bedroom, a layout thats both functional and family-friendly, while also offering potential for future upgrades. Downstairs, each unit includes a partially finished basement with a versatile bonus family room, offering even more living space for kids, guests, or a home office. Additional highlights include two separate garages, recently updated furnaces, AC units, and roof, giving you peace of mind for years to come. Live in one unit and rent out the other for extra income or add this solid, centrally located property to your investment portfolio. Opportunities like this don't come often! (id:29090)
26 Majestic Drive
Ottawa, Ontario
RARE INCOME PROPERTY!-Two unit 4+3 bedrooms , FULL LEGAL detached bungalow . great opportunity for investors, big families OR Home owner who wants a LEGAL SECONDARY UNIT with a SEPARATE ENTRANCE Basement to help pay your mortgage. completely newly renovated 2 units include 3 new full bathrooms , 2 newly quartz countertop Kitchens with 12 NEW S/S APPLIANCES, new floors , paint, trims. Main floor features large family room ,kitchen, Laundry, dining area ,and 4 good size bedrooms & full bath . Lower unit also come with its own new kitchen , 2 full bathrooms " 1ensuite + 1 Main " , laundry and 3 bedrooms. LARGE windows in the basement for lots of lights to come in, 2024 for all " furnace , AC and HWT ". GREAT LOCATION ,5 Min from Algonquin College, Few steps of public transit and baseline Rd & Hunt club , cover car port + long double driveway that fits 5 cars , Both units are vacant and ready for the new owners dream tenant, 2 separate hydro meters, projected rent $6000/month. please check video , floor plans and photos (id:29090)
2123 Esprit Drive
Ottawa, Ontario
Full renovation in 2021!!! Experience pride of ownership in this beautifully maintained 4-bedroom, 3.5-bathroom home, ideally located in the heart of Avalon, just steps from parks, transit, and everyday conveniences. A welcoming foyer opens to a flexible layout featuring gleaming hardwood floors throughout the main level. The thoughtfully designed open-concept space offers versatile living and dining configurations, whether you prefer formal entertaining at the front or casual gatherings in the rear. The tastefully updated kitchen is the heart of the home, featuring quartz countertops, a center island workstation, ample cabinetry, and direct access to a fully fenced backyard with an interlock patio and professionally landscaped garden both completed in 2021, perfect for outdoor dining and relaxation. Upstairs, you'll find two generous secondary bedrooms and a beautifully renovated full bathroom (2021), perfectly complementing the spacious primary suite, which features a completely renovated ensuite (2021), updated light fixtures, and ample closet space. The entire second floor is adorned with hardwood flooring (2021), and all toilets have been replaced for added comfort and modern appeal. The fully finished lower level, completed in 2021, offers additional living space with a 4th bedroom, a full bathroom, and a spacious rec room with a custom built-in workstation ideal for working or studying from home. Additional upgrades include new stair carpeting (2021), fresh paint throughout (2021), and upgraded lighting fixtures (2021). Important structural updates include a new roof (2018), hot water tank (2025), and front window replacements (2021), ensuring peace of mind for years to come. This turnkey property combines thoughtful renovations, style, comfort, and function. Don't miss the opportunity to own this exceptional home in one of Avalons most desirable neighborhood. (id:29090)
87 Elvira Street W
North Grenville, Ontario
Affordable living in the heart of Kemptville! This well laid out two-storey row home presents an excellent opportunity for first-time homebuyers or investors. Offering 3 bedrooms, 2 bathrooms, and a functional layout, this property delivers both comfort and value.The main level features a bright living space with seamless flow into the kitchen and dining areas, ideal for everyday living. Upstairs, three well-proportioned bedrooms provide ample space for family or guests. A single-car garage adds convenience, while the private backyard offers room for outdoor enjoyment.Located in a central neighbourhood, this home is within walking distance to schools, shopping, dining, parks, and close proximity to the Rideau River. With its combination of affordability, practical design, and desirable location, 87 Elvira Street West is an excellent choice for those entering the market or seeking a strong investment in a growing community. (id:29090)
165 Cuckoos Nest Road
Beckwith, Ontario
165 Cuckoos Nest Road, nestled on 22 acres of serene natural beauty, is a charming split-level home that offers the perfect blend of comfort, space, and seclusion. With 4 spacious bedrooms (2+2) and 2 full bathrooms, this property is ideal for families, nature lovers, or anyone seeking a peaceful retreat. Surrounded by mature trees, lush bushland, and winding trails, the home offers significant privacy and a true escape from the hustle and bustle of the city life. Just 20 minutes from Carleton Place, Smith Falls and Perth, and only 25 minutes from Kanata, here you can explore your own backyard oasis with scenic walking paths, multiple ponds attracting local wildlife, and endless possibilities for outdoor activities. Inside you will find cozy living spaces perfect for entertaining or relaxing. The main floor features a warm, and inviting layout with plenty of natural light, a functional kitchen, a huge primary bedroom, a second bedroom and/or office, plus 2 full baths (1 being a four piece en suite) The lower level has high ceilings, a huge family room plus 2 additional and exceptionally large bedrooms. The home also offers a main floor mudroom and foyer, with inside access to the double car garage. Whether you're enjoying quiet mornings on one of the two decks, sitting by the pond, hiking your private trails, or even gathering with loved ones under the stars, this unique property offers a lifestyle of tranquility and connection with nature. A rare opportunity to own a private slice of paradise. Hot tub has not been used in several years and is being sold as is. 24 hours irrevocable on all offers as per a written form 244 (id:29090)
C - 500 Eldorado Private
Ottawa, Ontario
Modern & Affordable Living in the Heart of Kanata! This bright and stylish Corner lower stacked terrace home offers incredible value perfect for first-time buyers, downsizers, or investors. Featuring 2 spacious bedrooms, 2 bathrooms, and low condo fees ($206/month), this well-maintained unit is move-in ready. Enjoy a sun-filled, open-concept layout with modern finishes throughout. The main level features large windows, sleek ceramic and laminate flooring, a contemporary kitchen with stainless steel appliances, an island with breakfast bar, and a cozy living area with access to your own private balcony. A convenient powder room completes the main floor. Downstairs, you'll find two generous bedrooms, a full bathroom, laundry area, and additional storage, all with oversized windows that bring in natural light. Located in a vibrant and walkable neighbourhood steps to grocery stores, restaurants, parks, schools, transit, and more. Just a 5-minute drive to Kanata's tech hub, Marshes Golf Club, and South March Highlands for hiking and biking. Dont miss your chance to own a modern, low-maintenance home in a prime Kanata location! (id:29090)
720 Lapland Private
Ottawa, Ontario
Located in the vibrant and convenient neighborhood of Stittsville, this stacked townhouse offers 2 bedrooms, 2.5 baths, and 1 designated parking spot included. The main floor features an upgraded kitchen with an island, open-concept dining and living area, powder room, storage space, and a generous balcony extending off the living room. Upstairs, both bedrooms have their own full ensuite bathrooms, with the primary bedroom also offering a walk-in closet and the second bedroom opening onto another spacious balcony. In-unit laundry is located on the upper level for added convenience. With no front neighbors, you'll enjoy beautiful farmland views and sunsets, all while being within walking distance to Walmart, other grocery stores, restaurants, schools, parks, and nearby trails. Public transit is only a short walk away, and there is convenient highway access, making this location ideal for professionals who commute. Available September 16th/October 1st. (id:29090)
412 - 6376 Bilberry Drive
Ottawa, Ontario
Modern 1 bedroom-1 bath condo located on top floor with beautiful views, in the popular low-rise building on Bilberry Drive. Walking distance to bike & nature paths along the Ottawa River, parks, playground, close to many amenities, schools, Place D'Orleans Mall and public transit with easy commute to downtown. Renovated kitchen with SS appliances, soft close cabinetry and breakfast bar. Spacious living/dining room with access to the fully screened-in balcony with unobstructed views. Generous size bedroom with a large and functional PAX IKEA wardrobe. Full 3-pc bath with soft close cabinets. In unit storage room. Pets permitted under 25lbs. Laundry on 3rd level. 24 hrs notice for all showings due to tenants. (id:29090)
6272 Sablewood Place
Ottawa, Ontario
Welcome to this bright and inviting 3-bedroom, 3-bathroom semi-detached home in the heart of highly sought-after Chapel Hill, perfectly located on a quiet street and set on a rare pie-shaped lot with no rear neighbours! This property offers privacy, space, and convenience all in one! Step inside to a spacious foyer with mirrored closet doors leading to the sun-filled living and dining areas, featuring gleaming hardwood floors, crown moulding, pot lights, and large windows that flood the space with natural light. The eat-in kitchen boasts abundant cabinetry, a double sink, full appliances, and a breakfast nook with direct access to the backyard deck - ideal for morning coffee or family barbecues. Upstairs, you'll find three well-sized bedrooms with laminate flooring throughout. The primary suite includes a walk-in closet and a 4-piece ensuite with a standing shower and separate soaker tub. Two additional bedrooms share a full bath, perfect for family or guests. The finished lower level offers even more living space, complete with a cozy gas fireplace, crown moulding, a dedicated laundry room, a utility room, and plenty of storage. Outside, enjoy a private, fully fenced backyard with mature trees and shrubs, a deck, a brick patio for entertaining, and a convenient side-yard pathway with gate access. A charming front porch adds to the home's curb appeal. Located close to everything - parks, schools, public transit, recreation, library, shopping, restaurants, Landmark Cinemas, MOVATI gym, and more - this home truly offers the best of Chapel Hill living! (id:29090)
2002 Wanderer Avenue
Ottawa, Ontario
Minto Magnolia model exudes modern elegance and comfort. This stunning 4 bed, 3.5 bath abode boasts luxurious features throughout. Step into the heart of the home, where sleek countertops adorn the kitchen, complemented by stylish backsplash. Hardwood flooring graces the kitchen, den, dining room, and great room, creating a seamless flow between spaces. Ascend the staircase with its designer upgraded oak railing to discover 4 spacious bedrooms including the Primary with full ensuite bath and walk-in closet. 2 of 3 secondary bedrooms also with walk-in closets and one has ensuite bath. Take advantage of Mahogany's existing features, like the abundance of green space, the interwoven pathways, the existing parks, and the Mahogany Pond. In Mahogany, you're also steps away from charming Manotick Village, where you're treated to quaint shops, delicious dining options, scenic views, and family-friendly streetscapes. May 21st 2026 occupancy! (id:29090)
378 Bankside Way
Ottawa, Ontario
The Burnaby was designed so you can have it all. The First Floor features a spacious Laundry Room and an inviting Foyer. The Second Level includes a kitchen overlooking the Living/Dining area, but also a Den, perfect for working from home, or a quiet study area. The Third Level features 2 bedrooms, with the Primary Bedroom featuring a walk-in closet. The Burnaby is the perfect place to work and play. All Avenue Townhomes feature a single car garage, 9' Ceilings on the Second Floor, and an exterior balcony on the Second Floor to provide you with a beautiful view of your new community. Make the Burnaby your new home in Riversbend at Harmony, Barrhaven. March 11th 2026 occupancy! (id:29090)
770 Tadpole Crescent
Ottawa, Ontario
The perfect home for entertaining, the Cambridge has a spacious open concept Second Floor that is ideal for hosting friends and family in either the Dining area or in the Living space that is overflowing with an abundance of natural light. On the Third Floor, you have 2 bedrooms and full bathroom. All Avenue Townhomes feature a single car garage, 9' Ceilings on the Second Floor, and an exterior balcony on the Second Floor to provide you with a beautiful view of your new community. Make the Cambridge your new home in Riversbend at Harmony, Barrhaven. June 16th 2026 occupancy! (id:29090)
2018 Wanderer Avenue
Ottawa, Ontario
The Butternut II (model C) is an award-winning bungalow, where you're welcomed into the home by the focal-point fireplace. Many windows allow for plenty of natural light and hardwood flooring features throughout the main floor. Use the den as a home office or reading room. 2 bedrooms on the main level including the Primary Bedroom with ensuite bath and walk in closet. The finished basement features rec room, an additional bedroom and 3pc bathroom. Take advantage of Mahogany's existing features, like the abundance of green space, the interwoven pathways, the existing parks, and the Mahogany Pond. In Mahogany, you're also steps away from charming Manotick Village, where you're treated to quaint shops, delicious dining options, scenic views, and family-friendly streetscapes. May 7th 2026 occupancy. (id:29090)
2000 Wanderer Avenue
Ottawa, Ontario
Welcome to your dream home in the heart of the prestigious Manotick Mahogany community! This stunning single-family residence boasts the coveted Minto Fraser Model, offering four bedrooms of luxurious living space. Step inside to discover a harmonious blend of elegance and functionality, with an open-concept floor plan designed for modern living. The meticulously finished recreation room provides the perfect space for relaxation or entertainment. With its prime location in the sought-after Mahogany community, this home offers not just a residence, but a lifestyle. Don't miss the opportunity to make this your forever home. Welcome to unparalleled comfort and style in Manotick! May 14th 2026 Occupancy. (id:29090)
109-115 Dalhousie Street
Ottawa, Ontario
Exceptional investment and development opportunity in one of Ottawas most coveted locations! This 66ft x 99ft lot features FOUR existing homes (two sets of semi-detached properties) with Traditional Main Street zoning that permits a wide range of development options, including extensive plans already in place for a 27-unit building. Current properties consist of two spacious 3-bed/1-bath brick semis and two 1+den/1-bath semis, providing solid income with strong upside potential through updates and rent increases. Extensive architectural plans, engineering reports, and planning studies for a stunning 27-unit project incorporating the existing structures available, giving you a head start on development. Located at the northern edge of the City, surrounded by sought after condo buildings & Embassies, minutes to the Ottawa River, The Byward Market, Parliament Hill & so much more, this location is second to none! (id:29090)
111 - 29 Main Street
Ottawa, Ontario
Over 1,000sf of modern loft-style living in Suite 111 @ 29 Main St, The Glassworks by Charlesfort, designed by award-winning architect Barry Hobin. This 2-bedroom, 2-bath suite features an open-concept layout with gleaming hardwood floors, a sleek kitchen with granite eat-up breakfast bar, and 17-foot floor-to-ceiling windows that open to a private curved balcony (approx. 6' x 18') perfect for entertaining or relaxing. Upstairs offers a generous bedroom, full bath, walk-in closet, and ample storage. Residents enjoy a rooftop terrace with a BBQ and entertaining space, plus elevator access. Ideally located just a block from the Rideau Canal, walking distance to ByWard Market, Rideau Centre/LRT, Centretown dining, museums, and Lansdowne Parks concerts and sporting events. Quick access to Hwy 417 and nearby Canal and Rideau River trails make this urban oasis perfect for city living with a touch of nature. Don't miss this one! (id:29090)
2008 Wanderer Avenue
Ottawa, Ontario
The Mulberry boasts 4 bedrooms (each with a walk-in closet) and 3.5 baths. This home offers a harmonious blend of comfort and sophistication. Step inside to find a home adorned with numerous upgrades throughout. The kitchen is a chef's delight perfect for culinary adventures and entertaining guests. Main floor features an inviting ambiance, with ample space for relaxation and social gatherings. Finished rec room in basement. Take advantage of Mahogany's existing features, like the abundance of green space, the interwoven pathways, the existing parks, and the Mahogany Pond. In Mahogany, you're also steps away from charming Manotick Village, where you're treated to quaint shops, delicious dining options, scenic views, and family-friendly streetscapes. May 12th 2026 occupancy. (id:29090)
857 Companion Crescent
Ottawa, Ontario
Take advantage of Mahogany's existing features, like the abundance of green space, the interwoven pathways, the existing parks, and the Mahogany Pond. In Mahogany, you're also steps away from charming Manotick Village, where you're treated to quaint shops, delicious dining options, scenic views, and family-friendly streetscapes. this Minto Birch Model home offers a contemporary lifestyle with four bedrooms, three bathrooms, and a finished basement. The open-concept main floor boasts a spacious living area with a fireplace and a gourmet kitchen with quartz countertops. The second level features a master suite with a walk-in closet and ensuite bathroom, along with three additional bedrooms and another full bathroom. The finished basement rec room provides additional living space. July 7th 2026 occpuancy! (id:29090)
239 Paseo Private
Ottawa, Ontario
OPEN HOUSE Sunday, September 14, 2 to 4 PM. Welcome to 239 Paseo Private, a spacious three-level condominium townhome conveniently located in Centrepointe, Nepean. Offering nearly 1,400 sq. ft. of living space, this home combines functionality with comfort in a premium location. The open-concept main level features a generous living and dining area, a versatile eat-in kitchen with patio doors to the balcony, plus a powder room. Upstairs, the primary bedroom boasts vaulted ceilings, a wall of closets, its own private balcony, and a full ensuite bath. The second bedroom enjoys cheater-ensuite access to a second full bathroom. This level also includes a storage room plus laundry/utility space. The top-level loft provides many possibilities...perfect as a home office, media room, or even a third bedroom. All three levels feature hardwood flooring. Main balcony (15'1" x 7'2") off kitchen, plus balcony off the primary bedroom (7'2" x 5'9") with gorgeous views overlooking Centrepointe Park with 36 acres of parkland. Enjoy nightly sunsets over the park and plenty of sunlight all day long. Parking spot #16 right in front of unit with lots of visitors' parking nearby. Furnace 2008; A/C 2024; washer and dryer 2024. All this, just steps from parks, shops at College Square, Ben Franklin Place with a skating rink in winter, the Ottawa Public Library, Meridian Theatre, and public transit. Current Status Certificate available upon request. Don't miss this exceptional opportunity in Centrepointe! Some photos virtually staged. (id:29090)
1708 - 665 Bathgate Drive
Ottawa, Ontario
Move-In Ready! Professionally painted and in immaculate condition, this spacious two-bedroom condo with den is waiting for you! The fully updated kitchen features new cupboards, Granite countertops, flooring, and appliances perfect for any home chef. The open-concept living and dining area offers plenty of natural light and showcases breathtaking views of the Gatineau Hills.The king-sized primary bedroom boasts a huge walk-in closet and room for both his and hers. A second bedroom plus an in-unit den/storage space provides flexibility for your needs.Enjoy resort-style amenities including an indoor pool, sauna, exercise room, tennis court, and more. This condo also comes with one underground parking spot and a separate storage locker.Located just minutes from the LRT, Gloucester Centre, Montfort Hospital, parks, shopping, and recreation, this home combines convenience with comfort. Flex closing, pride of ownership, priced to sell!! 24 hour irrevocable on all offers. (id:29090)
311 Thomas Street
Deseronto (Deseronto (Town)), Ontario
Welcome to a captivating blend of charm and modern luxury at 311 Thomas St.in the heart of Deseronto, ON. This fully renovated two-story home offers an inviting retreat with three bedrooms and three bathrooms, showcasing a meticulous design that seamlessly marries classic character with contemporary upgrades. Step inside to discover the warmth of a stone fireplace that anchors the living area, creating a perfect atmosphere for cozy gatherings. The main floor hosts a convenient bedroom, offering flexible living arrangements for guests or family members. An exquisite mezzanine overlooks the main level, adding architectural interest and a sense of openness to the home .The stunning ample decking provides an ideal outdoor escape, seamlessly extending your living space and perfect for entertaining or unwinding in the tranquil surroundings. Brand new black stainless steel appliances in the kitchen. The second floor is thoughtfully designed with a laundry room with brand new washer and dryer for added convenience, ensuring that chores are a breeze. One of the second floor bedrooms opens to a walk-out balcony, offering a private vantage point to enjoy morning coffee or quiet evenings. A durable and stylish metal roof promises longevity and peace of mind, and you'll find yourself within close proximity to local amenities, making daily errands a breeze .You must see to appreciate. Call Ken for financing options. Call today for a private showing! (id:29090)
13 - 340 Tribeca Private
Ottawa, Ontario
Welcome to your sun-drenched top level suite at Woodroffe Lofts. This stunning 2-bedroom, 2 bathroom approx 1100 sqft corner unit is bathed in natural light from windows on three sides. Start your day with a coffee on the south-east facing balcony, catching the sunrise. Inside, the spacious, west-facing kitchen is a chef's delight, featuring extended-height cabinetry and generous counter space, perfect for preparing meals and open to the living space perfect for entertaining. Enjoy rich hardwood flooring that flows throughout the living areas and into both bedrooms. The primary suite offers a peaceful retreat with north-facing windows and a private ensuite with full glass enclosed shower. With convenient in-unit, full-size laundry, an elevator, and a prime parking spot right by the main entrance, every detail is designed for comfort and ease. Located in a sought-after neighborhood, you're just steps from parks, bike paths, transit and a Farm Boy right across the street. This move-in ready unit is an ideal choice for first-time buyers and downsizers seeking a stylish, convenient, and low-maintenance lifestyle. (id:29090)
67 Strathaven Private
Ottawa, Ontario
Meticulously maintained End-Unit 3-bedroom, 1.5-bath terrace home offering 1,270 sq. ft. of bright and comfortable living space. The inviting foyer features a double closet and a convenient powder room, leading to an open-concept main level with an entertainment-sized living and dining area. The kitchen boasts a breakfast bar along with plenty of cupboard and counter space. The lower level with the spacious primary bedroom impresses with a full wall of closets. Plus 2 good-sized additional bedrooms and a 4-piece large bathroom. A modern, custom-designed hidden door seamlessly opens to reveal a convenient storage area. Set in a quiet community and backing onto scenic parkland with no rear neighbours, this home offers privacy and tranquillity while being just steps to restaurants, shopping, coffee shops, fitness centres, parks, LRT, and the Aviation Parkway. With easy highway access and just minutes to downtown, it's the perfect blend of comfort, convenience, and lifestyle. Don't miss the chance to call this hidden gem your new home. Schedule your showing today and experience it for yourself! Furnace 2023, A/C 2023, Tankless Waterheater 2023. (id:29090)
516-518 Alice Street
Cornwall, Ontario
Spacious up-and-down duplex in a prime central location, directly across from La Citadelle Secondary School and just minutes from shopping, transit and essential services. The property is being sold in as-is, where-is condition. (id:29090)
818 Eighth Street
Renfrew, Ontario
Welcome to 818 8th Street Move-In Ready & Stylishly Renovated. This beautifully updated home combines comfort, function, and style in one inviting package. The nicely paved driveway and interlock walkway lead you to a freshly redesigned interior with a bright, well-appointed kitchen featuring stainless steel appliances. Upstairs offers two spacious bedrooms, including a primary with a large walk-in closet, and a luxurious bathroom with whirlpool tub and separate shower.The finished lower level extends your living space with a welcoming family room and a dedicated office, perfect for working from home. Step outside to enjoy the private backyard with a two-tier deck and lush gardens backing onto nature rather than rear neighbours. Conveniently located close to schools, shopping, and all amenities, this home is ready for you to move in and enjoy. (id:29090)
6548 Carp Road
Ottawa, Ontario
Your perfect escape awaits! Rebuilt in 2021 and set on nearly 5 private acres, this custom-designed home offers the ideal balance of comfort and restorative natural beauty, designed for those who work hard and need a space to truly unwind. Inside, the heart of the home is a soaring, open-concept main level centered around a chefs kitchen with vaulted ceilings and a massive island - perfect for hosting friends or relaxing with a quiet coffee while gazing out over the river. Every space is designed to maximize views and connection to the outdoors, with oversized windows and seamless transitions between inside and out. Thoughtful details like a preserved wall from the original 100+ year-old farmhouse bring warmth and character to the modern design, grounding you in a sense of place and history. Step into the large screened-in porch and exhale, listen to birdsong, watch the heron drift by, or just enjoy the stillness. Outside, the in-ground pool and hot tub offer a spa-like experience, and the riverside firepit becomes the perfect evening ritual after a long day. Upstairs, six versatile bedrooms provide ample room for guests, home offices, or creative studios. The primary suite is a private retreat featuring a freestanding tub, walk-in glass shower, and its own patio with stunning river views - an ideal place to begin or end your day in peace. The finished basement extends your living space with a media room, home gym, and a fun, custom play area for children or visiting family. The triple-car garage and oversized mudroom keep life organized and efficient. Plus, owned solar panels help reduce your environmental footprint and your energy bills. If you've been craving a quiet, inspiring place to recharge this one-of-a-kind property offers the space, privacy, and calm you've been looking for. Just unpack and breathe. (id:29090)
502 - 108 Richmond Road
Ottawa, Ontario
Welcome to life at QWest in Westboro, where comfort, convenience, and community come together in one of Ottawa's most vibrant neighbourhoods. Just steps from the shops, cafes, and restaurants of Westboro and Hintonburg, and minutes to scenic paths along the Ottawa River, this location offers the best of urban living with nature close by. Set just above a beautiful historic monastery, this bright and modern 1-bedroom condo offers a peaceful view and stylish interior. Inside, you'll find an open-concept layout with hardwood flooring throughout, a wall of windows that brings in natural light, and access to a private balcony. The kitchen features stone countertops, a centre island with seating for three, stainless steel appliances, and ample storage. The private bedroom includes floor-to-ceiling windows, a walk-in closet, and direct access to the contemporary full bath with a sleek glass shower. QWest offers an impressive array of amenities, including a rooftop terrace with hot tub, BBQs and dining areas with river views, a media and games room, party room with kitchenette, exercise centres, bike maintenance room, dog wash station, and plenty of stylish lounge areas. Underground parking complete with an EV charger and a storage locker. Friendly, modern, and beautifully located - this is Westboro living at its best! (id:29090)
15 Drayton Private
Ottawa, Ontario
Location, Location, Location! Rarely offered 3-bedroom, 2 full bathroom freehold with no rear neighbours just minutes from the downtown core! This spacious home features a versatile ground floor with den, full bathroom, inside garage access, basement entry, and direct walkout to your backyard deck. The main level boasts a bright and airy open-concept living and dining room filled with natural light, plus a large eat-in kitchen with access to a private second deck overlooking the pondperfect for enjoying stunning sunsets!Upstairs, youll find three generous bedrooms and another full bathroom. Freshly painted, clean and vacant, this home is available for quick possession. Conveniently located near schools, parks, transit, and the hospital, bike paths, river etc. Great opportunity! Come for a visit and stay for a lifetime! (id:29090)
1003 - 1171 Ambleside Drive
Ottawa, Ontario
Welcome to this bright and airy, freshly painted 2-bedroom end unit offering 850 sq ft of comfortable living space! Enjoy the rare bonus of twoprivate balconies and a kitchen window, a unique feature only available in end units. Inside, you'll find luxury vinyl flooring throughout, newcolonial doors, updated baseboards, and a fully renovated bathroom completed just four years ago. The original kitchen offers solid functionalityand potential for your personal touch. Residents enjoy access to an impressive list of building amenities, including an indoor pool, exerciseroom, sauna, games room, library, workshop, indoor car wash, bike storage, guest suites, and 24-hour security monitoring. This well-maintainedsuite is perfect for those seeking space, value, and lifestyle convenience. Don't miss this opportunity to live in a community rich with amenities! (id:29090)
20 Eleanor Drive
South Stormont, Ontario
Welcome to this stunning custom-built bungalow in the prestigious Chase Meadows community! Situated on a premium lot in one of the area's most desirable neighborhoods, this impeccably maintained home offers exceptional quality construction, upscale finishes, and thoughtful design throughout. Owned and cared for by the original owner, this spacious residence combines elegance, comfort, and modern convenience. Key features include: 3+1 Bedrooms, 3 full bathrooms, open concept layout, bright, spacious living areas perfect for everyday living and entertaining. The gourmet kitchen features a large island with granite countertops, high-end Wolf gas stove, ample cabinetry and drawers and abundance of prep space. Ideal for the home chef! Primary suite retreat has a generously sized bedroom with a spa-like ensuite and an expansive walk-in closet. Main floor laundry is convenient and efficient layout. Fully finished lower level includes radiant in-floor heating, a large bedroom, full bathroom, spacious family room, and a recreation area perfect for guests or extended family. Step outside to the beautifully landscaped yard, where you'll find a spacious deck designed for entertaining, along with a relaxing swing to enjoy peaceful moments outdoors. Located just minutes from the St. Lawrence River and nearby parks, this home offers the perfect blend of tranquility and accessibility. (id:29090)
897 Maitland Avenue
Ottawa, Ontario
Available November 1. Discover this newly renovated and updated 3-bedroom townhome conveniently located in McKellar Heights. The unit features a modern kitchen with a stylish subway tile backsplash and stainless steel appliances, as well as an updated main-level powder room and a full bathroom. New trim throughout the home complement the recently refinished hardwood floors, while new 12x24 ceramic tile adds a touch of elegance. The large, clean, and open basement provides ample extra storage space. Enjoy outdoor living in the fenced backyard, and benefit from two surface parking spaces included with the unit. Please note, no smokers and no pets please. Experience comfortable, stylish living in a prime locationschedule your viewing today! (id:29090)
23 Trillium Avenue
Ottawa, Ontario
Welcome to this well-maintained and versatile family home! Offering 5 spacious bedrooms (3 upstairs, 1 on the main level, and 1 in the finished basement) and 2 full bathrooms, this property is ideal for families of all sizes or those seeking extra room for a home office or study space. The main floor features a bright, open-concept living and dining area, highlighted by a cozy fireplace, perfect for gathering with loved ones. A convenient main-level bedroom provides flexibility for guests or multi-generational living. The unique split-level design includes a generous recreation room with a second fire place - an inviting spot for entertaining, movie nights, or simply relaxing at the end of the day. Set on an impressive 100 x 150 ft lot in a desirable and growing neighbourhood, this home offers abundant outdoor space for gardening, play, or future possibilities. A double car garage adds both convenience and value, providing ample room for vehicles, storage, or hobbies. Close to transit, schools, and amenities, this is a rare opportunity to enjoy space, comfort, and a fantastic location, available for immediate occupancy. (id:29090)
113 - 915 Elmsmere Road
Ottawa, Ontario
Beautiful two-bedroom w/walkout deck & direct access entry, foyer w/front hall closet, colonial doors & classic baseboards, remodelled kitchen w/tile backsplash, double sink, wine rack, serving station, multiple drawers & valance lighting, open dining area w/horizontal fireplace & passage to kitchen, living room w/wide plank luxury vinyl flooring, a stylish feature wall, multiple east-facing windows & passage door to access a private covered deck/balcony, updated four-piece bathroom w/raised box sink, custom vanity & ceramic-tiled tub surround, 2 spacious bedrooms w/double-door closet, plus bedroom corridor w/2 sided walk-in storage & linen closet, comfortable radiant heating & wall-unit heat pump for air conditioning, exceptional amenities: secure front lobby, separate saunas, two guest suites, party room, outdoor pool, large laundry facility, locker and parking, plus updated common areas & hallways, walking distance to recreation, transit, tennis courts, shopping & eateries, condo fees include: Heat, Hydro, Water & building insurance, quick occupancy is available, 24 hour irrevocable on all offers. (id:29090)
316 - 808 Bronson Avenue
Ottawa, Ontario
Modern Condo in Prime Central Location Near the Glebe, Dows Lake & Carleton University. This bright and stylish condo offers the perfect blend of location and lifestyle. Nestled just minutes from the Glebe, Lansdowne, Dows Lake, and Little Italy, you're surrounded by great shopping, restaurants, coffee shops, parks, and transit access. Inside, the unit boasts 9' ceilings, wide plank hardwood floors, and large light-filled windows that make the open-concept living space feel airy and welcoming. The kitchen is well-appointed with granite countertops, 6 appliances, plenty of storage, and a spacious island with breakfast bar, perfect for casual dining or entertaining. Step out onto your private balcony or enjoy the convenience of in-unit laundry. The building includes bike storage, a fitness room, and a guest suite for when friends or family visit. Whether you're a first-time buyer or an investor looking for a quality unit in a high-demand location, this is a fantastic opportunity. Parking is rented from the condo corporation. (id:29090)
318 Everglade Way E
Ottawa, Ontario
Resort-Style Walkout Living in Bridlewood. Tucked in a quiet, family-friendly area in Bridlewood just steps from parks, tennis courts, recreation, walking trails, & shopping, this exceptional Glenview Legacy Quinn model reimagined offers over 3,800sqft of luxurious living & a resort-style backyard you'll never want to leave. Thoughtfully designed with a full-size residential elevator, widened doorways, & barrier-free access on every level, this home is ideal for multi-generational living or accessibility needs. Inside, you'll find 9-ft ceilings & 8-ft doors on both the main & second floors, creating a bright, open feel throughout. The chef's kitchen is the heart of the homefeaturing a gas range, premium finishes, & a built-in coffee station with a dedicated water line. The upper level offers two oversized primary-style bedrooms, each with its own ensuite. The main primary includes a 5-piece spa bathroom & double walk-in closets, while bedroom two features its own private ensuite & walk-in closet & spacious third bedroom with walk-in closet, 2nd floor laundry, & large linen closet complete the 2nd floor. A fully finished walkout basement opens directly into your private backyard oasisFeaturing: Heated saltwater in-ground pool, Hot tub tucked under a pergola-covered upper deck. Tiki hut, firepit lounge, & stamped concrete patios. Spiral staircase & custom concrete stairs from the front yard to the backyard. Artificial turf for low-maintenance beauty. Direct gas lines for BBQ & fire features, no propane needed. Additional features include: Potential for 1-2 additional bedrooms in the lower level. Smart irrigation system maintaining vibrant front gardens & flower beds. Elegant interlock pathways & professionally edged landscaping. Wheelchair-accessible layout across all levels. This is more than a home, it's a lifestyle. Homes of this caliber, with such thoughtful upgrades & resort-style amenities, are rarely available in Bridlewood. Check out the attached video! (id:29090)
13208 County 15 Road
Merrickville-Wolford, Ontario
Outstanding Recreational Property for Nature Enthusiasts and Hunters! Expansive 132-acre property, located just 8.5 km S. of Merrickville, is the ultimate escape for outdoor recreation w minimal expenses. 50 minutes from Ottawa, 26 km from Hwy 401 (Exit 705). 217 ft frontage on County Rd 15, provides easy access to a natural haven ideal for hunting, hiking, cross-country skiing, and wildlife observation. The property comprises of 2 parcels: 1/10 acre zoned Rural + 131.9 acres designated Wetlands, featuring a rich mix of woodlands & diverse wildlife habitat. Currently registered under the Conservation Land Tax Incentive Program $50/yr (annual re-application required to maintain this benefit). Equipped w 2 hunting blinds & includes a 37-ft 1989 Winnebago Elandan Motorhome RV (sold as-is), offering a ready-made base camp. Trails and wetlands enhance the experience and opportunities to explore this natural landscape. Access to the property is by appointment only. NOTE: This property consists of 2 lots - PIN:681050104 LEGAL DESCRIPTION: PT LT 17 CON 4 WOLFORD AS IN PR191038; MERRICKVILLE-WOLFORD (130.386 ac) & PIN:681050122 LEGAL DESCRIPTION: PT LT 16 CON 5 WOLFORD PT 1 15R9822; MERRICKVILLE-WOLFORD (0.287 ac) (id:29090)
143 Yearling Circle
Ottawa, Ontario
Welcome to 143 Yearling Circle. This beautiful open concept home in the sought after community of Richmond. Lovely 3 bedroom, 2.5 bath townhome with 9ft ceilings on the main floor and a fully finished basement. Cozy porch leads through to a welcoming foyer with a walk-in closet, a powder room is conveniently located on the main floor next to the inside entry from the garage. Open-concept living area with tons of natural light. Separate dining room, large U-shaped modern kitchen with quartz counter tops, modern cabinets, pantry, SS appliances & cozy breakfast nook with patio door lining the back wall makes for a bright room! Cozy up by the gas fire place in the living area. The 2nd floor is where you will find your primary bedroom with a 3 piece ensuite & walk-in closet. Laundry room, full bath & two generous sized bedrooms complete the 2nd level. Fantastic location close to some of the cities best rated schools. A MUST SEE! (id:29090)
29 Baldwin Avenue
Cornwall, Ontario
NOW VACANT! SHORT CLOSING! Excellent affordable family home in the Le Village district. Close to the water front, bike path, parks, college and shopping. Numerous updates including a professionally installed kitchen, updated flooring, bathroom, most windows, most interior doors, Single car garage, large back yard and front porch. Perfect home for first time buyers and better than renting. (id:29090)
118/122 Raglan Street S
Renfrew, Ontario
One building with two commercial incomes, 118 is a Health Care Salon and 122 is used for service. Parking at the back of the property as well as 3 hour parking on the street in front of the property. Updates include the roof and natural gas furnace. Survey is available. Please allow 48 hours notice for all showings. Please allow 48 irrevocable on all offers. (id:29090)
235 Kennevale Drive
Ottawa, Ontario
Welcome to 235 Kennevale Drive, a beautifully maintained 3-bedroom, 2.5-bathroom freehold townhouse located in the highly sought-after, family-friendly neighbourhood of Barrhaven. This bright and spacious three-storey home offers a functional layout perfect for any family size. The main level features a generous foyer, inside access to the garage, and a versatile family room/loft with walkout access to a private backyard. The second level boasts an open-concept design ideal for modern living, with a well-appointed kitchen featuring laminate countertops, stainless steel appliances, and ample cabinetry, seamlessly flowing into the sun-filled dining and living areas. This level also includes a convenient laundry room and 2-piece powder room. Upstairs, the spacious primary bedroom offers a walk-in closet and private ensuite, while two additional bedrooms and a full 3-piece bathroom provide flexible space for children, guests, or a home office. An added bonus is an unfinished basement (fourth level) for extra storage. Enjoy the comfort of recent updates including new A/C (2023), dishwasher (2023), and eavestroughs (2024), all with NO CONDO FEES. Located close to parks, top-rated schools, shopping, public transit, and with easy access to Highway 416, this home offers the perfect balance of comfort, convenience, and community. (id:29090)
14 Davison Avenue
Brockville, Ontario
When you step into 14 Davison, you will immediately feel the creative possibilities begin to unfold. This mid-century, 4-level split design offers an impressive 2,607 sq. ft. of finished living space (as per MPAC)ideal for a growing family or even a multi-generational household. With the renewed popularity of split-level homes thanks to open-concept design trends, this property presents the perfect opportunity to bring your vision to life.The spacious and welcoming foyer opens to soaring vaulted ceilings and airy, open spaces. A generous living room, anchored by a natural gas fireplace, is perfect for cozy evenings. The large eat-in kitchen provides extensive cabinetry and flows seamlessly into a back mudroom. To the left, an additional living space ideal for a home office, and features patio doors leading to what could be your future backyard oasis.Upstairs, the primary suite offers large closets and a private ensuite, complemented by two additional bedrooms and a charming retro 4-piece bathroom. The lower level provides even more living space with a family room warmed by another gas fireplace, a laundry area, a convenient bathroom, and access to an expansive crawl space with remarkable storage capacity. Set on a 69.58 x 120 lot, the property offers plenty of outdoor potential. The in-ground pool requires a new liner and updated mechanicals, but could be beautifully restored into a private summer retreat. Located in Brockville's popular east-end residential community, you are just minutes from the majestic St. Lawrence River, the downtown core, and all amenities. With quick access to Hwy 401, commuting has never been easier.This is your chance to re-imagine a spacious mid-century home into something truly special ...full of character, comfort, and endless possibility. (id:29090)
244 Shuttleworth Drive
Ottawa, Ontario
Perfectly maintained Lynwood model by HN Homes with over $50,000 in upgrades such as an high-end kitchen finishes, concept home theatre, an upgraded fireplace mantle, red oak hardwood flooring throughout both floors, premium accent paint, and much more. Situated on a premium lot without front or rear neighbours and close to a shopping plaza and parks, this home offers approximately 2,300sqft of living space as well as a finished walk-out basement. Inside, a bright tiled foyer with a generous front closet flows into an open-concept main level. The living room combines a custom showpiece fireplace with a built-in TV niche perfect for entertaining. The chef-inspired kitchen is equipped with stainless steel premium brand appliances, a cooktop, an extended granite island, and abundant storage. Dimmable lighting adds a touch of ambiance for any occasion. Off the kitchen, enjoy the south-facing balcony with a gas BBQ hookup, ideal for outdoor dining and relaxing views of nature. Upstairs, the red oak hardwood flooring continues into three spacious bedrooms, each with blackout blinds. A versatile den/loft offers the perfect space for a home office or reading nook, with potential to convert into a fourth bedroom. The private primary suite includes electric blinds, a large walk-in closet, and a luxurious 5-piece ensuite with an upgraded freestanding tub, glass-enclosed shower, and double sinks. The entire home includes matching hardwood flooring, matching custom pot lights, and matching zebra blinds. The second-floor laundry has premium LG appliances and adds everyday convenience. The fully finished walk-out basement features soft carpeting, pot lights, two separate entries, and significant storage space, making it ideal for a home gym, media room, or potential in-law suite. A full bathroom rough-in is already in place for future development. No need to worry as eavestroughs have already been installed. This is a rare opportunity - don't miss out and schedule a showing today! (id:29090)
102 - 1109 Millwood Avenue
Brockville, Ontario
The right time is now to start living conveniently! Enjoy peace of mind when you opt to condo live - go on that vacation knowing your home is secure. 1109 Millwood is in a great location, close to many stores, restaurants, recreation and St. Lawrence College. This building boasts underground parking included in the purchase of the condo unit, where you can utilize the elevator to the main floor to reach your unit. There is plenty of visitor parking outdoors, a designated balcony for each unit with plenty of space for your patio furniture. Unit 102 has two bedrooms, a main 4PC bathroom as well as an ensuite with the "extras" - tiled shower with rainfall shower head and corner seat, heated towel bar and lighted mirror. The kitchen is open to the living and dining areas making the unit feel even more spacious, and the upgrades are beautiful. The Heritage Kitchen cabinetry installed in 2019 is just the start - from lighting, to the 6ft island with waterfall counters, induction stove top, wall oven and microwave, dishwasher, tiled backsplash, you will love it all. If you have hesitated with your decision on condo living, this is your sign to hesitate no more - make sure to view it in person! (id:29090)
221 Hawley Road
Merrickville-Wolford, Ontario
Welcome to this inviting 3-bedroom, 1-bathroom bungalow set on 2.7 acres of waterfront on peaceful Kilmarnock Island. With a durable metal roof and a detached 2-car garage, this home is as practical as it is charming. The basement provides plenty of storage, while the easy, gentle slope to the water makes the property ideal for all ages to enjoy. A beautiful bunkie by the shoreline and a dock already in place create the perfect setting for family fun, fishing, or simply relaxing by the water. Just down the road from the scenic Kilmarnock Locks and Kilmarnock Orchards, this property offers a cozy retreat in a truly picturesque location. (id:29090)
2063 Sandstone Crescent
Petawawa, Ontario
Welcome to this fully tenanted, beautifully designed home with two separate 3-bedroom units, each thoughtfully equipped with its own garage bay. Built with quality and efficiency in mind, the property includes owned hot water tank and ICF foundation walls up to grade for superior insulation and durability. The legal, conforming lower-level unit meets current fire and sound permeation codes, providing peace of mind for both owners and tenants. Upper unit rents for $1900/month, lower unit $1700/month. Perfect for investors or multi-generational living, this property offers modern construction and smart design in a sought-after Petawawa location. **Photos are of a similar model** (id:29090)
529 Devonwood Circle
Ottawa, Ontario
Welcome to 529 Devonwood Circle, where style, functionality, and comfort come together seamlessly in the sought after community of Findlay Creek. The open concept main level is perfect for both everyday living and entertaining, featuring updated hardwood floors, a spacious living room with a gas fireplace and large windows that flood the space with natural light. The adjacent kitchen (updated in 2018) showcases sleek cabinetry, quartz countertops, stainless steel appliances, and a central island, ideal for family gatherings. Just off the kitchen, the breakfast nook provides a peaceful spot for your morning coffee, while the dining area, highlighted by a stunning accent wall, is perfect for dinners. The main floor also offers a convenient powder room and inside access to your garage. Upstairs, the primary bedroom is complete with a stylish dark accent wall, ample closet space, and an abundance of natural light. The ensuite bath is equally inviting, with a full-sized tub and separate shower. Two additional bright and spacious bedrooms, a dedicated laundry room, and a full bathroom complete the second floor. The lower level features a cozy rec room, perfect for a kids play area, home theatre or home gym. This level also includes a spacious bedroom with an electric fireplace, perfect for a guest room, home office or an additional entertainment space. Being located on one of Findlay Creek's first streets means this propertys backyard is extra spacious, allowing for an expansive wooden deck and a large grass area, all surrounded by mature lush greenery that provides an added level of privacy. With easy access to schools, parks, shops, restaurants and recreational facilities - all while being surrounded by amazing neighbours, this is the ideal place to call home! (id:29090)
212 - 214 Viewmount Drive
Ottawa, Ontario
Well maintained and updated 1-bed/1-bath on the second floor with a private balcony overlooking the playground/park move-in ready and perfectly placed. Recent upgrades include new baseboard heaters and thermostats (Sept 2025), an updated kitchen and bathroom, newer in-unit washer/dryer, and a large walk-in closet. The layout flows from the kitchen into an open living/dining area, with great light and an easy walkout to the balcony. Practical perks: a bicycle storage room sits conveniently along the path between the building entrance, your nearby assigned parking space, and the unit.Steps to Metro, Best Buy, HomeSense, and Merivale Mall (with Farm Boy and full amenities); transit close by; and a short drive to Costco, Canadian Tire, and more everyday essentials. Surrounded by good schools, cafés, and walking trails, this is a affordable, move-in ready unit in a super convenient Borden Farm pocket ideal for first-time buyers, downsizers, or investors. 24 hour irrevocable on all offers. (id:29090)
14 - 478 Wilson Road
Clarence-Rockland, Ontario
Experience luxury waterfront living like never before at 478 Wilson Rd, Unit 14. Located just a few feet from the edge of the Ottawa River, this exceptional home offers uninterrupted views of the water and Gatineau Hills from every room bringing natures beauty into your everyday life. Designed to maximize light and scenery, the home features expansive triple-pane windows throughout, immersing you in natural surroundings no matter the season. The open-concept main floor showcases rich finishes and a thoughtful layout thats perfect for both everyday living and stylish entertaining. A standout feature is the seamless indoor/outdoor living space, ideal for enjoying the breathtaking landscape in total comfort. Enjoy radiant floor heating not only on the ground level but also throughout the second floor, ensuring cozy comfort year-round. Upstairs, the primary suite is connected to a truly spectacular 6-piece bathroom, a spa-inspired sanctuary that feels lifted from the pages of a design magazine.Whether you're enjoying coffee by the water in the morning or taking in breathtaking sunsets in the evening, this home offers a rare blend of luxury, comfort, and natural beauty, just minutes from all the amenities of Clarence-Rockland. Don't miss your chance to make it yours - book a private showing today! (id:29090)

